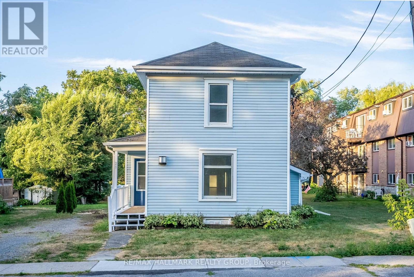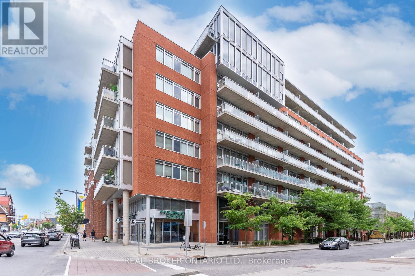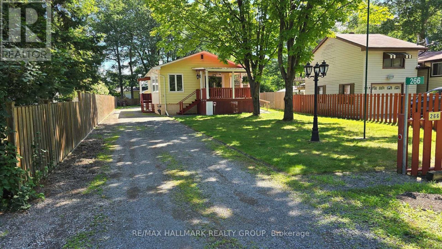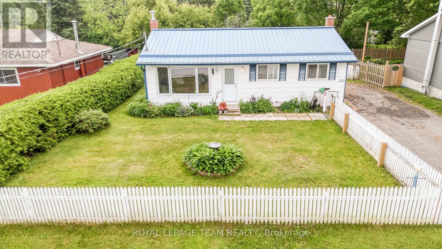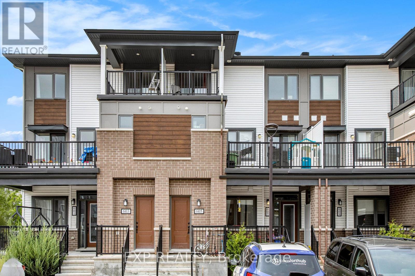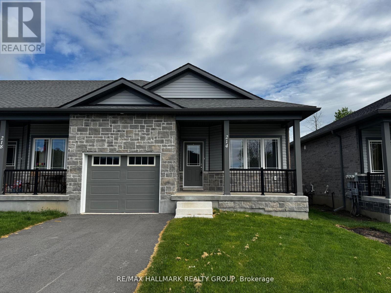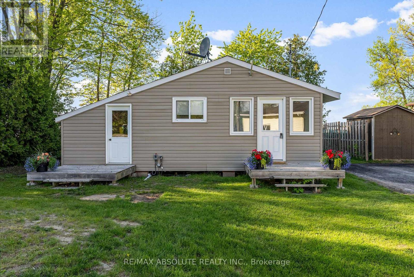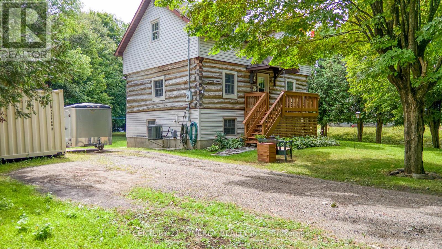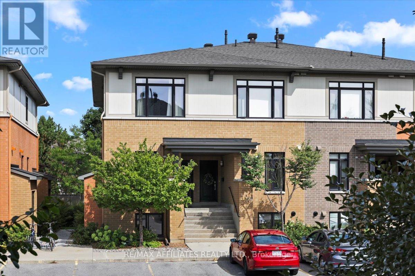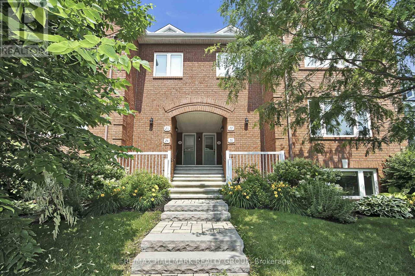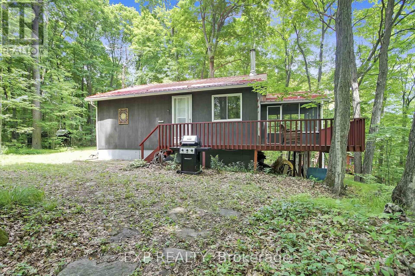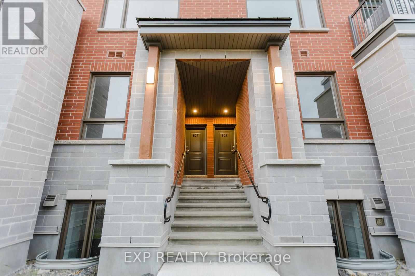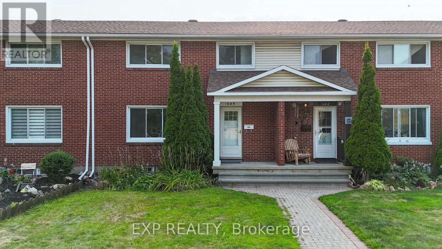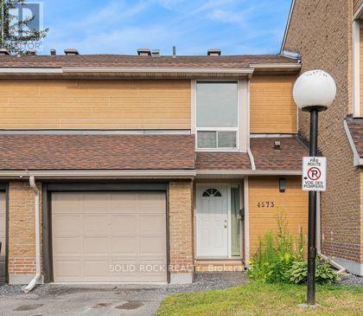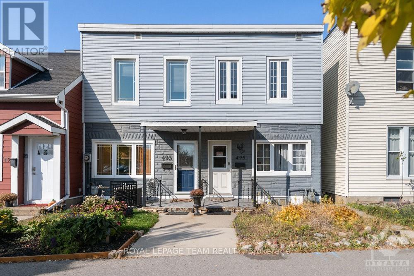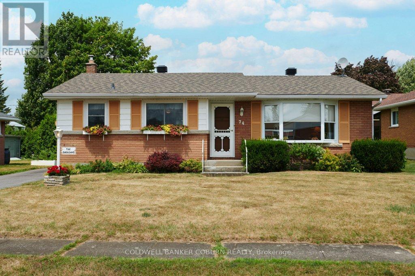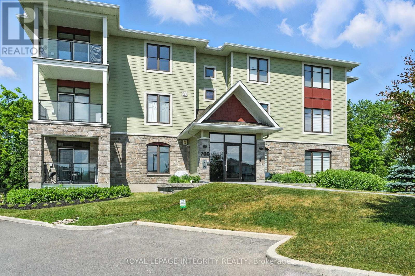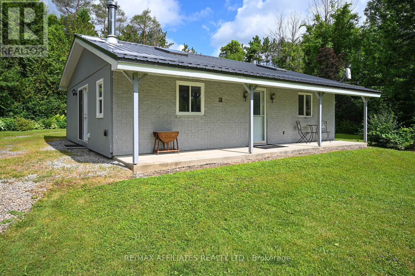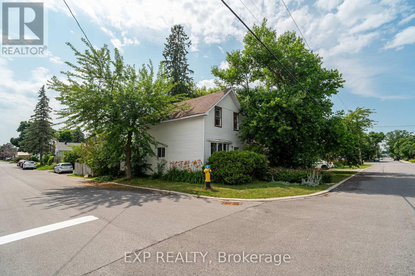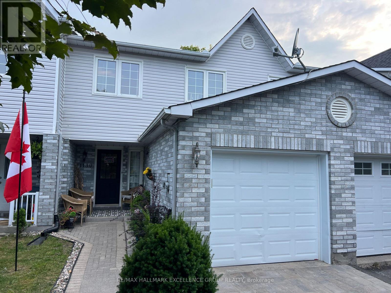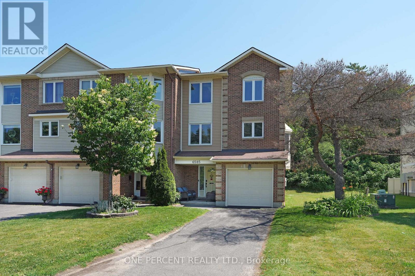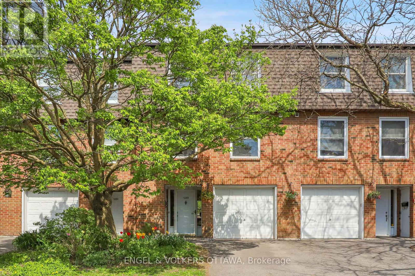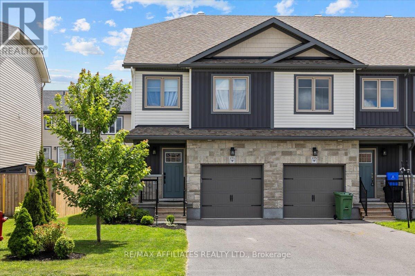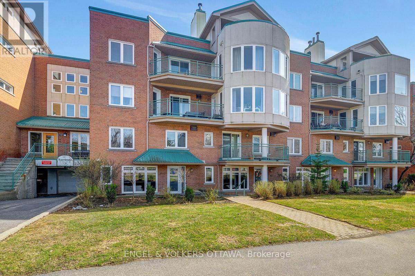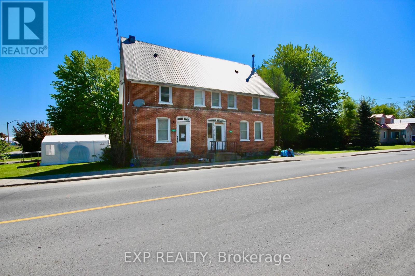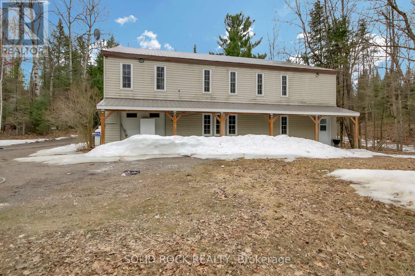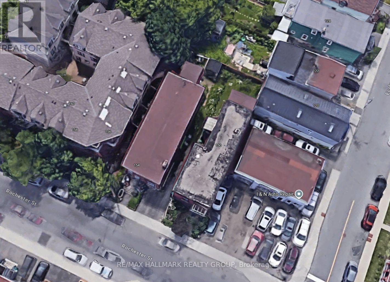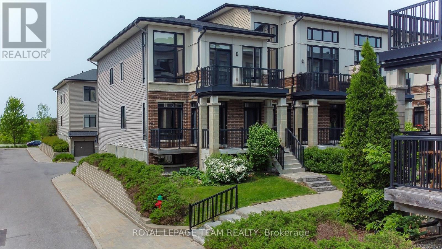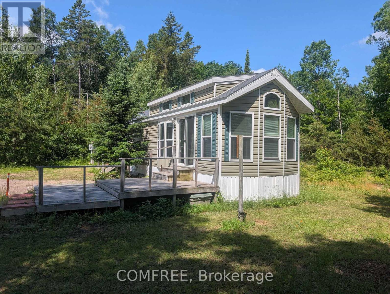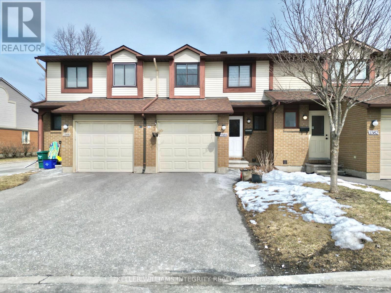21 Downes Avenue
Prince Edward County, Ontario
Welcome to 21 Downes Avenue, a beautifully refreshed country-style 2-storey home in the heart of Prince Edward County. This detached 3-bedroom, 1.5-bath residence combines timeless character with thoughtful updates, making it an ideal full-time home, weekend retreat, or investment property. Inside, youll find a fresh coat of paint throughout, new flooring in the primary bedroom, and restored original-style floors in the rest of the home, lovingly brought back to life and painted for a classic finish. The kitchen has been updated with new counters and a farmhouse-style sink, while the bathroom features a new vanity for a refreshed, functional look. Set in a prime location, this home is just a 5-minute walk to Metro Foods and a 7-minute stroll to the theatre on Loyalist Drive, while also being only minutes from Huff Estates Winery, the sandy shores and dunes of Sandbanks Provincial Park, and the boutique shops and restaurants of Downtown Picton. Nestled just steps from 40+ wineries within 25 km from the property (some award winning) and a wealth of craft breweries, distilleries, and more, this property places you in the very heart of the Countys allure. Charming, refreshed, and ideally located, 21 Downes Avenue is ready to welcome you home. (id:53341)
623 - 349 Mcleod Street
Ottawa, Ontario
Welcome to Central Phase 1 one of Ottawa's most sought-after, and pet friendly, condo buildings! This popular "Stockholm" model is a south-facing unit filled with natural light thanks to floor-to-ceiling windows. Featuring a modern industrial aesthetic, this one-bedroom plus den condo boasts exposed ceilings, sleek cabinetry, dark grey stone countertops, and hardwood floors throughout. The layout includes a den, perfect for a home office, plus a separate laundry/storage room for added functionality. The building offers premium amenities including a stunning landscaped terrace, a large fitness center, and a stylish party room with a pool table. Enjoy unbeatable access to public transit, vibrant restaurants, and all the conveniences of Bank Street shopping just steps from your door. Perfect for professionals, investors, or anyone looking to live in the heart of the city! Parking and Storage are included - Parking Space: P2-80, Storage Locker: 1M-60 (id:53341)
266 Baldwin Street
Ottawa, Ontario
Must be Seen! Nestled on a quiet street, this absolutely, delightful 2 Bedroom, 1.5 Bath Bungalow is situated on a beautiful 42 x 219 lot just steps from Augers Beach & Torbolton Forest trails! The property features a detached 20 x 24 garage, 16 x 12 detached workshop & a 12 x 13 shed all with electricity ideal for hobbyists. Relax on the covered front porch that wraps around to another side deck with a ramp to the front yard plus steps down to access the back yard. Enjoy exceptional privacy with generous yard space and a pretty back patio creating the perfect outdoor sanctuary. Inside, this deceivingly spacious & charming home is a great layout complete with easy care laminate flooring on the main level. The Living Room has patio doors to the inviting covered deck plus a stunning bow window fills the space with natural light. The well-equipped kitchen spoils the cook with lots of cupboard and counter space and overlooks the Living Room with a handy pass through to the Dining Room. The 3 piece bath has a walk-in shower with built-in bench and a handy laundry area with stackable wash & dryer so all your needs are on the main level. Both, the Primary & Second Bedrooms are large having closets equipped with lighting. The Basement has a separate access to the backyard, a Napolean natural gas fireplace, a 2 piece bathroom, storage room, another laundry area plus a cedar closet. Updated with vinyl windows on main level & the patio door has built-in blinds. Natural gas furnace & hot water tank 2014 approx. House & roof shingles approx. 9 years old. Note this home is equipped with a Generac & central air. Come take a look at this truly incredible home & property! (id:53341)
20 - 1585 Heron Road
Ottawa, Ontario
One of only 8 units with this layout in this condo community located in Guildwood Estates, Alta Vista. Fully renovated with new kitchen, bathrooms, quartz countertops, gas fireplace, furnace, air conditioner, 5 stainless steel appliances in the kitchen including a bar fridge, washer and dryer in laundry, chandelier in dining room, updated windows and doors, patios at front and backyard, organizers for closets and entrance. Mirror door in hallway closet. Refinished parquet flooring. Freshly painted throughout. Laundry equipped with cabinets and countertops. Superbly immaculate. Low condo fees with healthy balance sheet. Roof redone 7 years ago. Backing onto private rear yard that is fully fenced. 1 parking space. Very central location with all amenities including malls, schools and park close by. Some photos have been virtually staged. (id:53341)
329 Wylie Street
Mississippi Mills, Ontario
Here's a charming 3-bedroom, 1-bathroom bungalow nestled in a peaceful area of town. Imagine a picture-perfect setting with a white picket fence gracing the front yard, complemented by a durable metal roof and bright, welcoming windows. The property also features a spacious and private rear yard, offering a wonderful opportunity to create your dream gardens and backyard retreat in the friendly town of Almonte. You'll appreciate the convenience of being within walking distance to three parks, including a beautiful waterfront park with a boat launch. Additionally, the home is located not far from the Ottawa Valley Rail Trail (OVRT), local shops and restaurants, the library, and the heart of Almonte. (id:53341)
236 - 605 Nautilus Private
Ottawa, Ontario
Upgraded Home with Dual Primary Ensuites & Abundant Natural Light! This beautifully upgraded condo townhouse stands out with its rare dual-ensuite layout, offering 2 spacious bedrooms and 2.5 bathrooms, including two full ensuites on the top floor and a convenient powder room on the main level. A smart structural upgrade added a second ensuite, making this home ideal for shared living or buyers seeking extra comfort and privacy. Enjoy the bright and airy atmosphere throughout, thanks to large windows and two private balconies - one off the main living area and another attached to the second bedroom suite. These outdoor spaces provide the perfect spots to enjoy morning coffee or unwind in the evening sun.The open-concept main living area features elegant hardwood flooring, a modern kitchen with stainless steel appliances, and in-unit laundry for added convenience. A dedicated parking spot is included for your peace of mind. Located in a desirable, walkable community close to Walmart, Dollarama, shops, and public transit, this home blends smart upgrades, low-maintenance living, and unbeatable location. Don't miss this bright, stylish, and move-in-ready home.Book your showing today! (id:53341)
23 - 209 Big Sky Private
Ottawa, Ontario
Welcome to 209 Big Sky Private. This bright and airy 2-bedroom, 2-bathroom condo blends modern living with stunning natural beauty. Expansive windows flood the space with natural light, creating a warm and inviting atmosphere throughout the day. Take in breathtaking views and unforgettable sunsets the scenery here is truly captivating. Inside, the spacious open-concept layout connects the kitchen, dining, and living areas, making it perfect for both everyday living and effortless entertaining. The modern kitchen features sleek finishes and ample counter space, while the living area offers a comfortable place to unwind. Both bedrooms are generously sized, offering privacy and tranquility. The primary suite includes its own beautifully appointed ensuite bathroom, while the second bathroom is equally refined with contemporary fixtures and finishes. Step outside to your private balcony the perfect spot to sip your morning coffee, enjoy a quiet evening, or simply take in the peaceful surroundings. With low condo fees, this unit offers exceptional value without compromising on style or comfort. Whether you're a first-time buyer, downsizer, or investor, this is an opportunity you wont want to miss. Come experience everything 209 Big Sky Private has to offer before its gone. (id:53341)
214 Adley Drive
Brockville, Ontario
This beautifully maintained, two-year-old end-unit townhome bungalow offers contemporary living with the added assurance of a 5-year Tarion warranty. Nestled in the welcoming Brockwoods neighborhood, this home is just a short drive from downtown Brockville, putting shopping, dining, and a variety of local amenities right at your doorstep. The open-concept design seamlessly blends the kitchen and living areas, creating an inviting space perfect for both everyday living and entertaining. The kitchen is highlighted by a central island, providing both functionality and style. The generous primary bedroom features a walk-in closet and a private 3-piece ensuite bath for ultimate comfort and convenience. A second bedroom and full bathroom offer plenty of room for family or guests. The full, unfinished basement is a blank canvas, with rough-ins for a third 3-piece bath, offering endless possibilities for storage or future development. With Swift Waters School, St. Lawrence Park, and the Brockville Golf and Country Club just minutes away, this home is ideal for families or anyone who enjoys an active lifestyle. (id:53341)
507 - 429 Kent Street
Ottawa, Ontario
Urban elegance meets everyday convenience in the heart of Centretown. This top-floor, 2-bedroom, 2-bathroom condo is the epitome of refined city living. Thoughtfully designed, impeccably maintained and high ceilings, every detail in this residence has been curated to blend comfort, style, and function. Flooded with natural light from expansive windows, the open-concept layout showcases rich hardwood flooring throughout, creating a warm and cohesive ambiance. The modern kitchen offers sleek finishes and efficient design, seamlessly connecting to an eat in area, ideal for hosting friends or enjoying quiet evenings in. The living space flows effortlessly onto a private balcony, a serene spot for morning coffee or an evening wind-down above the city buzz. Both bedrooms are generously proportioned, with the primary suite featuring an ensuite bathroom. Additional features include in-suite laundry, a heated underground parking garage and the unbeatable luxury of having no upstairs neighbours. Step outside and immerse yourself in one of Ottawas most vibrant neighbourhoods. Just minutes from Bank and Elgin Street, you're surrounded by an eclectic mix of cafes, restaurants, boutiques, and cultural hotspots and quick access to HWY 417 for seamless commuting. This is more than just a home, its your private retreat in the heart of the city! (id:53341)
33 B Oakdale Lane
Horton, Ontario
Charming 4-Season Cottage on the Ottawa River ! Welcome to your year-round escape on the beautiful shores of the Ottawa River ! This sun-filled, 4 season cottage offers cozy charm, modern updates and unbeatable sunset views - perfect for outdoor enthusiasts, weekend adventurers, or anyone craving a peaceful get-a-way ! Bright open concept layout with lots of natural light! Living room features a picture window overlooking the river and direct access to the deck. Inviting eat-in kitchen with decorative accents includes fridge, stove and microwave. Stylish 3 piece bat with modern ship-lap detailing, updated vanity and acrylic stand up shower. Large, partially covered deck - perfect for morning coffee or watching the sunset! Minutes from golf, whitewater rafting adventures, scenic hiking trails and much more! Winter fun includes sledding and ice fishing right at your doorstep! New well and septic in 2023 + new large deck in 2020 ! If you are looking for a peaceful get-a-way......this is it! This cottage offers comfort, charm and loads of fun ! One hour to Kanata. 15 minutes to the amenities of Arnprior or Renfrew. Boat for miles in either direction! (id:53341)
144 Affleck Crescent
Lanark Highlands, Ontario
Discover the perfect escape in this beautifully maintained 3-bedroom log home, where rustic charm blends seamlessly with fresh, modern updates. Nestled on a large, landscaped lot with strategically placed trees for exceptional privacy, this property offers peaceful surroundings while keeping you close to Perth, Carleton Place, and all their amenities. Step inside and be greeted by the warmth of exposed log walls and an open-concept main floor that flows effortlessly from the bright kitchen to the dining area and cozy living room perfect for both quiet nights in and lively gatherings. Brand-new flooring on both the main and upper levels adds a sleek, contemporary touch without losing the homes timeless character. Upstairs, all three bedrooms are thoughtfully positioned, along with a spacious bathroom featuring a soothing soaker tub an ideal retreat at the end of the day. The lower level offers walk-out access, a dedicated laundry room, a home office space, and a welcoming rec room ready for movie nights or game days. Outdoor living shines here: enjoy a two-level back deck and patio, perfect for barbecues, morning coffee, or evenings under the stars. The property also includes a storage shed, ideal for tools, outdoor gear, or seasonal items, and the mature landscaping with well-placed trees creates a serene, private setting. Recent updates ensure peace of mind for years to come. Roof replaced in 2017. Furnace & central air installed in 2019. Plumbing & ductwork updated and cleaned in 2024. Septic system pumped & serviced in 2024. The natural insulating qualities of log construction keep the home warm in the winter and cool in the summer comfortable year-round. Whether you're searching for a full-time residence or a weekend getaway, this home offers the perfect mix of privacy, modern comfort, and classic log home charm all within a short drive of charming shops, restaurants, and conveniences in Perth and Carleton Place. (id:53341)
3 - 23 Bergeron Private
Ottawa, Ontario
Built by award winning Domicile. Youre welcomed at the front door, into a 10 foot high ceiling, open concept kitchen and dining area. Illuminated by natural light and high end designs. Powder room is tucked away, around the main entrance. In the kitchen youll find granite counter tops, a white horizontal subway tile backsplash, stainless steel appliances, lots of cabinetry and complimented by a breakfast bar. The living and dining area lead you into light at the end of the tunnel. Patio doors onto a composite rear deck with a BBQ on a Natural-Gas Hook-Up. Both spacious bedrooms include large closets and suit comfortable living. In-Unit laundry. Main floor bedroom w/ a 3-piece ensuite and oversized vanity. 4-piece bathroom nearing secondary room and office space. Exclusive 2 Owned parking + accommodating visitor surface parking. Located in the heart of Chapel Hill, conveniently across from the bus stop & close to all amenities including highway access, schools & shops, recreation. (id:53341)
5 - 20 Edenvale Drive
Ottawa, Ontario
Spacious Terrace Condo in Village Green in desirable Kanata area, close to all amenities, 2 Bedrooms with own ensuite Bathrooms plus Den, 2.5 Bathrooms, single car garage with inside entry, Granite counter top in Kitchen, Living room with gas fireplace, close to the park and ride and close to the bus station, quick access to Highway 417, 5 Appliances included, Garage door opener with remote. Please note Realtor is related to the Owner disclosure form is attached. Schedule B attached must Accompany all offers. (id:53341)
59 Fairhaven Lane
Frontenac, Ontario
Charming Bobs Lake Waterfront Cottage: A Hidden Retreat Tucked beneath a canopy of towering oaks & beech trees, this enchanting cottage setting offers a true escape on the shores of one of Eastern Ontario's largest, lakes. Located an hour from Kingston and 1.5 hr. from Ottawa. It's an easy commute for weekend. The property carries a history of a previous mica exploration, the glimmering flakes are still visible in the forest floor. Now a more than 1.5 acres of secluded cottage heaven on located on a large rectangle with the cottage in the centre. A winding drive through the mature trees brings you to a spacious parking area ideal for your future garage or additional parking. You're welcomed by a cheerful red steel-roof building. Step out on the deck & take in the sweeping panorama of the lake, crystal clear waters framed by forest, untouched & serene. There is lots space between neighbours for privacy . Inside, rustic meets cozy. Vaulted ceilings & large newer windows bathe the open-concept kitchen with natural light. Two bedrooms plus an airy loft add room for guests or growing families, while the Jotul 910 wood stove cheers up autumn nights. The screened-in porch overlooks 93 feet of private shoreline ideal for summer dining, games, or evening glass of wine. Enjoy an outdoor bonfire roasting marshmallows with the kids. A newly terraced staircase leads to year round floating docks, perfect for boating, swimming, paddling, or simply soaking in the view. Great Bass fishing! The secluded south facing bay offers rare quiet, with minimal cross boat traffic. Modern updates include newer electrical (100-amp panel), a recently pumped septic, 2025. Offered turn key, fully furnished, with appliances as viewed. This getaway is ready for year-round use; ask for details. Just steps to nature & miles from stress, this is more than a cottage. Ideal for for the occasional cottage rental to pay the taxes. Its a story waiting for you. Hurry! (id:53341)
603 Silhouette Private
Ottawa, Ontario
Brand new-Never Lived in- Upper Stacked End unit. This corner unit is generously sized to accommodate an open-concept living space with private walk-out balcony, dining room, modern kitchen, main floor powder room and a practical nook/tech station perfect for homework or WFH days! The upper-level features 2 spacious bedrooms and 2 full bathrooms (wow)! the primary ensuite has its own bath and both rooms have large windows that let in loads of natural light. Conveniently located minutes from shopping, retail and the 416. 24 Hours irrevocable on all offers. (id:53341)
646 Borthwick Avenue
Ottawa, Ontario
Attention first-time homebuyers and downsizers! This well maintained 3-bedroom, 1.5-bathroom FREEHOLD townhome is a freehold townhome with NO CONDO FEES!!! Step into the inviting foyer leading to the bright living room, dining area, and kitchen boasting ample cabinet space. Upstairs features a spacious hallway closet, a full 4-piece bathroom, and three versatile bedrooms. Finished basement offers a cozy family room and a separate laundry room. Outside, the expansive backyard with a sizeable deck is perfect for entertaining guests. Ideally situated within walking distance to St. Laurent Shopping Centre, grocery stores, recreation centers, and parks. Convenient access to the Parkway, Montfort Hospital, NRC, CSIS/CSEC, and NCC Pathway. (id:53341)
34 - 4573 Carrington Place
Ottawa, Ontario
What does your new home checklist look like? You want 3 Bedrooms? - Check. An Ensuite? - Check. A Garage? - Check. A great location with lots of upgrades? Check and Check! What are your other boxes? Backyard perfect for entertaining with no rear neighbours? Yep - Check those boxes too! Don't want to trip over eachother taking off coats and boots? Large Foyer - Check. Lots of natural light? Floor to Ceiling windows- Check. Open Concept Living + Dining? - Check. Upgraded eat-in kitchen with granite counters? - Check. Main Floor Powder room? - Yep. A Large Primary Bedroom ? Yes! with a closet full of built-ins for storage? Has that too! How about a Renovated 4 piece main bathroom, and a professionally finished lower level? And a Family Room? And Storage? This townhouse actually does check all those boxes, and probably more. It has Central A/C to beat the heat (2021). Parking for 2 cars, and is walking distance to Shopping, Resteraunts, Parks and more- Plus it's close to the Blair LRT station. Full of upgraded details- You've got to see this one! (id:53341)
495 St Patrick Street
Ottawa, Ontario
Stop the Car! Discover the charm of this century old semi-detached, two story home just a minutes walk to the Rideau River & Bordeleau Park. Enjoy the outdoor spaces with a children's playground and tennis courts, imagine a stroll along the river. This property features an eat-in kitchen, formal dining and living rooms with terrific natural light. Upstairs are 3 spacious bedrooms and a 4 pc bathroom. The covered back deck offers a tranquil outdoor retreat, plus a personal PARING SPACE RIGHT AT YOUR BACK DOOR! Unfinished basement provides a ton of storage. This home offers both riverside living and easy access to Ottawa's vibrant city life. Note some updates: Furnace & Central Air 2020; Lead pipes replaced to city pipes 2020; Back deck 2017; All furniture included in sale. as is. Flooring: Laminate, Flooring: Carpet Wall To Wall **EXTRAS** Furniture available (id:53341)
509 - 203 Catherine Street
Ottawa, Ontario
Ottawa's High-End Living In 1002 Sqft condo+ 74 Sqft balcony+ 1 underground Parking, rare 2-BED, 2-BATH unit features exposed concrete ceilings, floor to ceiling windows, exposed concrete walls, pre-finished engineered wood floors, large balcony with gas bbq hookup. Modern European style cabinetry in this sleek kitchen with quartz countertop, glass tile backsplash, stainless steel appliances, gas cooktop, built-in oven, exhaust hood. The bathroom features custom designed European style cabinetry. Appreciate building amenities such as a lounge area, gym, an outdoor terrace & pool and several visitor parking spaces, SECURE building with 12 hour concierge service, security cameras in major areas, key fob system. Walking distance to the YMCA, groceries & all shopping along Bank St., the Glebe, bike paths & trails along the Canal, Parking spot C-7 P5 level! Heat, Hot Water is included in condo fees. Seller can sell furnished as well, details in rep remarks. (id:53341)
74 Kyle Drive
South Dundas, Ontario
GOLFER"S PARADISE- Its a 9 iron shot to the Club House and a 5 iron to 1st Tee - WELL MAINTAINED ALL BRICK BUNGALOW - in the historic Seaway Village of Morrisburg. Relax in the quiet back yard or gaze out the large bay window at the Morrisburg Gold course and glimpses of the river. Crown mouldings in the living room. Three bedrooms. Main floor bath with large walk-in shower. For dog lovers there is a public dog park a short walk away. The St. Lawrence River, shopping, banks, restaurants, parks, swimming beach, boat launch & dock, medical & dental clinics, curling club, arena, library & Upper Canada Playhouse are all a short walk or bicycle ride away. Please take the virtual tour and check out the additional photos and floor plans. (id:53341)
103 - 700 Du Rivage Street
Clarence-Rockland, Ontario
Welcome to Your New Home in Clarence Crossing! Nestled in the serene and sought-after community of Clarence Crossing by EQ Homes, this beautifully appointed corner-unit Cypress model offers 1,200 square feet of stylish, open-concept living. With 2 bedrooms, a den and 2 full bathrooms, this sun-filled home is perfect for those seeking comfort, convenience, and a touch of luxury. Step inside to discover elegant hardwood floors, ceramic tile, custom lighting fixtures, custom blinds, and the ease of in-unit laundry. The chef-inspired kitchen features gleaming granite countertops, stainless steel appliances, and ample cabinetry, perfect for cooking and entertaining. The kitchen flows seamlessly into the bright living and dining area, creating a welcoming space for gatherings. Step out onto your private, sun-drenched balcony, complete with a gas BBQ line, ideal for summer grilling and evening relaxation. The primary bedroom is a peaceful retreat, offering a 3-piece ensuite and a generous walk-in closet. Enjoy the convenience of underground parking, an elevator, and a large storage locker for all your extra items. Love the outdoors? Step outside to explore picturesque nature trails, relax at the community gazebo, or launch your kayak or paddleboard from the nearby river access. You're also just minutes from major shops, schools, and all the essentials. Don't miss the opportunity to make this stunning home yours. Schedule a viewing today! (id:53341)
103 County 8 Road
Elizabethtown-Kitley, Ontario
Discover the perfect blend of peaceful seclusion and modern comfort at this charming year-round home set on 1.44 acres of landscaped and private grounds. Whether you're seeking a serene retreat or looking to downsize in style, this property offers the ideal low-maintenance lifestyle in the country. Set well back from the road and surrounded by mature trees and lush perennial gardens, this home offers tranquility and privacy with views of picturesque Bellamy Lake. Enjoy morning coffee from the inviting front porch, where you can take in the beauty of nature in every season. The fully renovated interior is both stylish and functional, with wide plank flooring and thoughtful updates throughout. The bright, open-concept kitchen features quartz countertops, ample cabinetry, and a clean, modern design. The spacious bathroom includes in-unit laundry for added convenience. Cozy up by the propane fireplace or wood stove on cooler days perfect for year-round comfort. With main floor living, this home is perfect for downsizers or those seeking a relaxed, accessible layout. The property also includes a 12' x 24' shed with a reinforced floor, providing excellent storage for tools, toys, outdoor gear, or hobby space. There's plenty of room for gardening, outdoor entertaining, or simply enjoying the peace and quiet. Located just minutes from the public boat launch at Bellamy Lake and within a short drive to several other spectacular lakes and golf courses of the Rideau Lakes Region, outdoor enthusiasts will feel right at home. Everyday essentials are just a short drive away only 5 minutes to the friendly Village of Toledo and 10 minutes to charming Athens. This is a rare opportunity to own a turn-key escape that blends comfort, convenience, and natural beauty in one of Eastern Ontario's most scenic regions. Don't miss your chance to make this exceptional property your own a true hidden gem with views you'll never tire of. (id:53341)
3 - 21 Midland Crescent
Ottawa, Ontario
Beautifully updated 3-bedroom, 2-bathroom condo townhome nestled in the heart of family-friendly Arlington Woods a vibrant community surrounded by parks, trails, and top-rated schools. This modern home offers exceptional value and space for growing families, first-time buyers, or investors. Step into a bright and spacious living and dining area. The renovated kitchen features stainless steel appliances, ample cabinet space, and a sunny breakfast area with access to your private, fully fenced backyard. Upstairs, three generously sized bedrooms and a beautifully updated full family bathroom. The fully finished lower level includes an additional bedroom and a second full bathroom. Enjoy being just a short walk to public transit, shopping, schools, and recreation. Explore nearby walking trails, a dog park, and bike paths. This move-in-ready home combines comfort, location, and lifestyle. (id:53341)
294 Moffatt Street
Carleton Place, Ontario
Charming Century Home in Carleton Place! Located just a short stroll from the vibrant and picturesque Bridge Street in Carleton Place, this charming 3-bedroom, 2 full bathroom home blends historic character with everyday comfort. Built in 1900, it sits on a generously sized lot surrounded by mature trees, offering both privacy and space to unwind. Inside, you'll find a warm and inviting layout perfect for family living, while outside, the large backyard is a true highlight, complete with a spacious deck ideal for summer barbecues, morning coffees, or relaxing under the trees. Whether you're looking to enjoy the local shops and cafes, explore nearby parks, or simply settle into a peaceful and established neighbourhood, this home offers a unique opportunity to experience the best of Carleton Place living. (id:53341)
1130 Dianne Avenue
Clarence-Rockland, Ontario
Investor Alert! This attractive and well maintained townhome in desirable Rockland is bright & welcoming. Main floor offers spacious open concept Living and Dining room with access onto private, fenced yard .Nice peaceful views of greenery out back with direct access to egress access so nobody cutting through yard. Renovated kitchen boasting stainless steel appliances ,granite tile counter & decent storage. Convenient Main floor offers generous sized entrance foyer and renovated Powder Room. From brick clad exterior onto interlock end of driveway and walkway. Freshly painted in designer neutral tones with laminate flooring and porcelain tile. 3 large bedrooms on 2nd floor with oversized windows overlooking green spaces. Fully finished basement done with 4tyh bedroom ,3rd bath and family room area. Well-positioned on low traffic street with close proximity to quiet park. Convenient walking distance to Schools, stores, banks, drug store, restaurants and other amenities. Quick closing available but entirely flexible. Very good tenants that would like to stay longterm and are already paying market value.24hr irrev on all offers., Flooring: Mixed. (id:53341)
6585 - 6585 Bilberry Drive
Ottawa, Ontario
Nestled between a park and a picturesque ravine, this updated three-storey end-unit townhome offers the perfect blend of space, comfort, and privacy as it has no rear or front neighbours. Located in a quiet and established community, this move-in-ready home features three bedrooms, two and a half bathrooms, and parking for three vehicles, making it an exceptional value. The main level offers a bright and versatile office with direct access to backyard through patio doors, a convenient powder room, inside entry to the garage, and a storage/mechanical area. Upstairs, the open-concept second floor is ideal for entertaining, featuring a generous living with fireplace and dining area. The renovated eat-in kitchen is outfitted with stainless steel appliances and ample space for casual dining. On the top floor, you'll find three well-sized bedrooms and two full bathrooms, including a spacious primary bedroom with a walk-in closet and private ensuite. Surrounded by green space and ideally positioned between a tranquil ravine and community park, this home is steps to parks, great schools, shopping, and the future LRT station offering convenience without compromise. Don't forget to checkout the 3D TOUR and FLOOR PLAN. Call your Realtor to book a showing today! Status certificate available. (id:53341)
2105 - 324 Laurier Avenue W
Ottawa, Ontario
Welcome to urban living at its finest! This beautifully appointed one bedroom plus den condo offers the perfect blend of style, functionality, and unbeatable city views. The spacious den easily functions as a second bedroom, home office, or guest space offering flexibility to suit your lifestyle. Step out onto your generous 100 sq ft balcony and take in breathtaking panoramic views of downtown Ottawa while enjoying your morning coffee. The open-concept layout features modern finishes, floor-to-ceiling windows, and an abundance of natural light throughout. Enjoy the convenience of underground parking and a private storage locker, along with access to exceptional building amenities, including a resort-style outdoor pool with lounge seating, expansive terrace with BBQs and dining area, fully equipped fitness centre, elegant party room for entertaining, and concierge. Located steps from shopping, restaurants, transit, and cultural hotspots, this condo offers everything you need for comfortable, connected city living. Don't miss this opportunity book your private showing today! (id:53341)
1401 Coulter Place
Ottawa, Ontario
Welcome to 1401 Coulter Place, a beautifully maintained 3-bedroom, 2-bathroom home tucked away on a quiet cul-de-sac in sought-after Queenswood Heights. With tasteful updates and a functional layout, this property offers comfort, style, and convenience. The bright kitchen features crisp white cabinetry, modern tile flooring, a tiled backsplash, and stainless steel appliances. Hardwood floors flow through the spacious living and dining areas, where large windows fill the space with natural light and a cozy fireplace adds warmth and charm. Patio doors off the dining room open to a large deck and a fully fenced backyard, perfect for outdoor gatherings. Upstairs, the primary bedroom offers wall-to-wall closets and access to a well-appointed 4-piece bathroom, shared with two additional bedrooms ideal for family, guests, or a home office. The finished basement adds valuable living space with a large rec room and built-in bar, great for entertaining or relaxing. Located close to parks, schools, shopping, restaurants, and public transit, this move-in ready home is ideal for families or professionals looking for a turn-key property in a fantastic neighbourhood. (id:53341)
1089 Borden Side Road
Ottawa, Ontario
Beautifully maintained and move-in ready, this bright and spacious 3 bed, 3 bath condo townhouse! The main floor features a versatile family room with direct access to the fully fenced backyard a space that could also be used as a home office or a fourth bedroom. The second level, filled with natural light, offers a spacious living and dining area, along with a well-appointed kitchen featuring plenty of storage. The top level offers three generously sized bedrooms, a full family bath, and a private ensuite in the primary bedroom, complete with a new shower door. Additional highlights include hardwood flooring throughout, hardwood staircases, inside access to the garage, a main floor powder room, a high-end Mitsubishi heat pump for efficient heating and cooling, and a wood stove added in 2023. Recent updates include fresh paint throughout (May 2025), a new fence (June 2025), roof (2021), driveway (2018), and sealed garage floor (2024).This well-managed condo community shares access to a saltwater pool, clubhouse, playground, and beautifully landscaped common areas. Located close to transit, shopping, recreation, and just minutes from Downtown and Carleton University. (id:53341)
1055 Mackenzie Road
Prescott, Ontario
Nestled in the heart of Prescott, Ontario, at 1055 Mackenzie Street, this custom-built (2013) single-level oasis is designed for simple, stress-free living. With thoughtful accessibility features, the home welcomes you into an open-concept living, dining, and kitchen area, where a central island encourages easy flow and shared meals. Two well-proportioned bedrooms and two full bathrooms, including a spacious ensuite with a walk-in shower and safety bars, ensure ease and independence for retirees. Step outside onto the private deck surrounded by garden beds- ideal for morning tea, gentle stretches, or potting blooms. The single-car attached garage provides direct access into the house through the main floor laundry/ mud room making everyday errands smooth and safe. The quiet charm and practical layout speak directly to those seeking comfort, safety, and low-maintenance ease. Living here also means effortless access to everyday necessities: a grocery store, Canadian Tire, and food options are all just steps away through a pedestrian-friendly path- no driving needed. The nearby Heritage River Trail and Centennial Park offer tranquil walks by the St. Lawrence River, while the historic Fort Wellington invites exploration into the regions storied past. As per Form 244, all offers must contain 72 hour irrevocable. (id:53341)
106 Monty Private
North Grenville, Ontario
END UNIT! Be the first to live in Mattamy's Floret, a beautifully designed 3-bedroom, 2-bathroom freehold townhome offering modern living and unbeatable convenience in the Oxford community of Kemptville. This 3-storey home features a welcoming foyer with closet space, direct garage access, a den, and luxury vinyl plank (LVP) flooring on the ground floor. The den on the main level can also be converted into a guest suite, making this a potential 4-bedroom home. The second floor boasts an open-concept great room, a stylish kitchen with quartz countertops, ceramic backsplash, and stainless steel appliances, a dining area, and a private balcony for outdoor enjoyment. This level also includes LVP flooring throughout and a powder room for added convenience. On the third floor, the primary bedroom features a luxurious 3-piece ensuite, while the second and third bedrooms offer ample space with access to the full main bath. A dedicated laundry area completes the upper level. The third-floor layout can be converted to a 2-bedroom, 2-bathroom configuration for additional comfort. Located in the vibrant Oxford community, this home is just minutes from shopping, restaurants, schools, highways, and the Kemptville Marketplace. BONUS: $10,000 Design Credit. Buyers still have time to choose colours and upgrades! Images showcase builder finishes. (id:53341)
1109 - 429 Somerset Street W
Ottawa, Ontario
Welcome to The Strand by Claridge, ideally located at the corner of Somerset St. W and Kent St. in the heart of Centretown. This spacious open concept Picadilly model offers 1045 sqft. of stylish urban living with 2 bedrooms & 2 Full Bathrooms. The Primary Bedroom offers a Walk-in Closet and Ensuite Bathroom. In-unit laundry with brand new washer & dryer 2025. Underground Parking & Storage Locker. Unit 1109 is bathed in natural light from its west-facing windows perfect for enjoying sunny afternoons on your private balcony. Enjoy the building's thoughtfully curated amenities, including a serene courtyard with BBQ area, bike storage, party room, and a secure storage locker. This pet-friendly building also includes heat & water in the condo fees, just pay hydro!. Steps from vibrant Bank Street and Somerset, you'll love the unbeatable access to restaurants, shops, cafes, transit, and grocery stores. Whether you're a young professional, downsizer, or investor, this turnkey unit offers an ideal opportunity to live in one of Ottawa's most sought-after neighbourhoods. Make 1109-429 Somerset West your next move! (id:53341)
171 Ferrara Drive
Smiths Falls, Ontario
Beautiful 3 bedroom end unit townhome in the heart of Bellamy Farms, Smiths Falls, covered front porch w/aluminum railings, stone skirt exterior w/two tone siding, front door w/upper window, front foyer w/oversized tile, high ceilings, clear cut baseboards & two panel interior doors, centre island w/granite countertops, breakfast bar, shaker style cabinets, upper moldings & horizontal backsplash, open living & dining areas w/wide plank flooring, southern rear exposure w/multiple windows & patio door to elevated BBQ deck, staircase w/box post railing & metal spindles to 2nd level landing, 2 x front bedrooms w/double closets, 4 pc main bathroom w/granite vanity top, oval sink & moulded tub, primary bedroom feels like a private retreat w/twin French doors, multiple windows, 3 sided walk-in closet w/custom drawers, luxurious ensuite w/double wide glass door shower, oversized tile & granite topped vanity, separate 2nd level laundry room, open lower staircase to multifunction Rec room, w/electric fireplace & oversized windows, deep storage room & seperate utility area w/owned HRV, furnace, hot water tank & central air, inside access to insulated garage, double length driveway, 2 sided fenced backyard w/landscaping, easy access toCataraqui Trail, shopping, eateries & the Rideau Canal waterways, 24 hour irrevocable on all offers. (id:53341)
105a - 62 Donald Street
Ottawa, Ontario
Live steps from the Rideau River, Rideau Tennis Club, and Adawe Crossing Bridge in this beautifully updated two-storey condo with its own private entrance and patio. The open-concept main floor features a cozy two-sided fireplace and a custom natural walnut kitchen complete with granite countertops and a stunning artisan maple/walnut butcher block island perfect for cooking and entertaining.Upstairs, the spacious primary retreat includes a custom walk-in closet (2022) and a luxurious 4-piece ensuite (2021). An additional bedroom, updated full bathroom (2021), and convenient laundry complete the upper level. Additional highlights include direct access to heated parking through the utility room just off the kitchen.Enjoy an unbeatable location walk or bike to Riverain Park, the ByWard Market, Sandy Hill, downtown, and all the amenities this vibrant neighbourhood has to offer. 24 hours irrevocable on all offers. (id:53341)
40 & 42 - 40 Main Street
North Stormont, Ontario
Welcome to 40 & 42 Main Street, Finch, a rare find offering two spacious 3-bedroom units in a beautifully updated century duplex. Both units are occupied by long-term tenants, generating a solid annual income of $36,900. Recent upgrades include modernized kitchens, refreshed bathrooms, and updated finishes throughout. Municipal water, sewer, natural gas, and high-speed internet are all in place, a big bonus in rural Ontario! This property is ideal for savvy investors or buyers looking to live in one unit while earning rental income from the other. With separate entrances and ample parking, it's an ideal setup for owner-occupancy. Plus, there's an opportunity to add separate hydro meters, allowing tenants to take over electricity costs and increasing your cash flow. Situated on a generous lot, there is even potential to sever and build on or sell the side yard, offering future development or resale value. Finch is a growing community, just 50 minutes from Ottawa and 30 minutes from Cornwall, making it a commuter-friendly option with strong rental demand. Whether you're looking to grow your portfolio or make a smart move toward homeownership with built-in income, this property is packed with potential. Book your showing today and explore all the ways this investment can work for you! Photos show only unit 42 and have been virtually decluttered and staged to protect the privacy of the tenants. (id:53341)
2855a Highway 132 Road
Admaston/bromley, Ontario
Welcome to a one-of-a-kind property designed to suit the needs of extended or multi-generational families or an in-law suite. This spacious and thoughtfully designed home offers both flexibility and charm. The multi-level floorplan provides a seamless blend of comfort and functionality. On the main level you will find an open-concept living area complete with a convenient kitchenette, a full bathroom and a bright bedroom perfect for in-laws, guests or independent family members seeking their own space. Upstairs, the inviting open-concept layout continues with upgraded laminate flooring, a full kitchen overlooking the dining area and living room and easy access to upper-level laundry. Three generous bedrooms await, including a spacious primary bedroom with a private 2-piece en-suite and ample closet space throughout. Step into the impressive heated garage boasting with separate hydro source, 17 foot ceilings and a 12 overhead door ideal for hobbyists, workshop space or additional entertainment area. The built-in bar and gathering space make it perfect for hosting family and friends year-round. Outside you can make the wooded area your own with the summer campfires or outdoor activities. Enjoy the comfort of being just 4 km from Dragonfly Golf Links, 1 km from Admaston Public School and amenities. Tucked away in a peaceful, private setting just minutes from the heart of Renfrew. You will love the balance of privacy and convenience this home provides. Don't miss the chance to make this truly unique property. (id:53341)
301 - 54 Magnolia Way
North Grenville, Ontario
Maintenance-Free Living in the Heart of Equinelle! Welcome to this spacious and beautifully designed 2-bedroom, 2-bathroom condominium offering easy, one-level living in the sought-after Equinelle community where lifestyle, comfort, and convenience come together. The bright and airy living/dining space is filled with natural light, thanks to oversized windows that offer serene views of lush greenery. Step outside to your private balcony, an ideal spot to enjoy your morning coffee or unwind after a day on the trails or the golf course. Overlooking the living space, the kitchen features rich granite countertops, stainless steel appliances, a large island with seating, and ample cabinet space. Complete with a generous primary suite with private ensuite, a well-sized second bedroom, a second full bathroom, and a flexible den - perfect for a home office or reading nook offer ample space. You'll love the in-unit laundry, underground parking, and attached storage locker for ultimate convenience. Located in the prestigious Equinelle community, you're steps from walking and biking trails, golf, tennis, pickleball, and more. Just minutes to Kemptville's amenities, a top-rated hospital facility, and just 35 minutes to downtown. This is carefree living at its best. The perfect blend of style, nature, and community. (id:53341)
250 Joseph Street
Carleton Place, Ontario
Location, Location, Location!! welcome to 250 Joesph Street in the heart of Carleton Place. This 3 bedroom home is full of charm and ready for some new owners. Main floor offers spacious living area with large kitchen addition and 2pc bath. Upper level requires a little love but offers 3 bedrooms and a 4pc bath. The large property has lots of potential and privacy with large back deck and essentially no rear neighbours. This wonderful home is within walking distance to the beach (at the end of the street), the downtown shops, restaurants and schools. Welcome to your new home!! *48 hour irrevocable on all offers* (id:53341)
3 Bridge Street
North Stormont, Ontario
Discover a stunning home brimming with style, character, and charm perfectly located in the heart of a thriving community. This property boasts a spacious kitchen with a breakfast bar and three stylish high bar chairs, an inviting all-season solarium with a dedicated home office area, three comfortable bedrooms, two full bathrooms, and a beautifully finished basement. Step outside to your own backyard oasis, complete with a heated saltwater pool (2020/2022), a gazebo, and a Tiki bar ideal for relaxing or entertaining. The home comes fully equipped with quality appliances, including Maytag, Whirlpool, and Jenn-Air Notable upgrades include a new roof (2018), new windows in the main living area (2018), a natural gas generator that powers the entire home (2013), and a new sump pump (2023), new furnace 2025. (id:53341)
4492 Harper Avenue
Ottawa, Ontario
Prime Location! Nestled in a desirable neighbourhood, this home is within walking distance of numerous amenities and just a quick drive from downtown! Discover this bright and inviting End-Unit condo, featuring 2-beds, 2-baths, along with an attached garage with inside entry! This open-concept design is flooded with abundant natural light. The kitchen boasts a breakfast bar and ample cabinet space, while the living room provides direct access to your deck through patio doors. The spacious primary bedroom is enhanced by a wall of windows and a walk-in closet. An additional bedroom with French doors, ideal for use as a home office. With a conveniently located laundry room on the main floor, a 4-piece bathroom, and an additional powder room, you'll love the blend of style and functionality. Easy Access to: Highway, Downtown, Shops, Restaurant, Park, Schools, CSIS, La Cité Collégiale, Blair LRT Station and more. (id:53341)
150 Rochester Street
Ottawa, Ontario
Century red brick two-storey home in a bustling central location. Situated at the top of the hill leading down to Preston Street, this property offers panoramic views to the west from the upper floor. It is conveniently close to Preston and Somerset, the Plant Recreation Center and all its adjacent redevelopment, as well as the Transitway and Lebreton Flats. Little Italy, Chinatown, and Hintonburg just a short walk away. The home is spacious, with approximately 1300 sq ft building footprint and 2600 sq ft above grade over two floors, plus a high basement. The lot measures 27' x 99' and includes a right of way with the neighbor for laneway access to the back. Featuring high ceilings and originally built with good quality construction, this property is registered as a duplex but currently configured as three units. It presents a great project to renovate to suit your personal needs. The current R4UD-c zoning permits three units, with some commercial uses allowed under the c suffix. The New Zoning Bylaw would allow more units in the existing building. For redevelopment, the New Zoning would allow up to four storeys in the N4B zone, with no overriding limit on the number of units per dwelling. The limit is determined by how many units can fit into the gross buildable area. If a footprint similar to the existing one is possible, with four storeys, over 5,000 sq ft could be utilized. (id:53341)
55 Division Street N
Mcnab/braeside, Ontario
Great starter home or those looking to downsize in the beautiful Arnprior/McNab area. Converted from a three bedroom to a two bedroom, it could easily be returned back to three. This well maintained home has had many upgrades like new electrical panel (2025), septic tank (2024), roof shingles (2 to 4 yrs ago), some newer windows and a water treatment system. Large fenced yard backs onto treed lot with no rear neighbours. Deck with gas hookup for BBQ, screen house on the side and storage shed. Perfect for entertaining or unwinding. A short walk to the water. Across the road is greenspace forest to explore. Under an hour commute into Ottawa. Priced to sell. (id:53341)
200 Pembina Private
Ottawa, Ontario
Welcome to this beautifully maintained 2-bedroom condo offering modern comfort and functionality in the heart of family-friendly Riverside South. With a bright open-concept layout and tasteful finishes throughout, this home is perfect for first-time buyers, downsizers, or investors. The main floor features a spacious primary bedroom with a walk-in closet, a full family bathroom, and a bright living/dining area perfect for entertaining. The well-designed kitchen includes a peninsula that comfortably seats bar stoolsideal for casual dining or morning coffee. The lower level offers a versatile second bedroom alongside a 3-piece bathroom, making it a great space for guests, a home office, or a cozy TV room. Direct access to the single-car garage adds everyday convenience and extra storage. Located in a quiet, well-managed community close to parks, walking trails, shopping, transit, and the upcoming O-Train extension - this condo blends lifestyle and location beautifully. Come explore all that Riverside South has to offer! (id:53341)
38 Boulter Lake Road
Hastings Highlands, Ontario
Incredible 4.487-Acre Property with Dual Dwellings and Endless Potential Zoned RRC. Welcome to this unique 4.487-acre property, zoned RRC (Recreational Resort Commercial), offering versatility and future development possibilities. The property includes two mobile homes, each with its own private outdoor area and fire pit. The main residence features 3 bedrooms, a full bathroom, kitchen/dining room, living room, sunroom, utility room, a small basement, and a spacious covered porch. Enjoy summers in the fenced in-ground swimming pool with gazebo perfect for relaxing in a private setting. Heating includes forced air propane and a propane fireplace with a thermostat that operates without electricity. The second mobile home offers 2 bedrooms, 1 bathroom, and an open-concept kitchen/dining/living area. Roof is shingles on the mobile home and steel on the main unit. It is also equipped with a forced air propane heating system and a propane stove. This property is well-positioned for creative use. With township approval, explore the potential to develop an RV park, add park model trailers, glamping sites, or bunkies to expand its recreational appeal. An outstanding opportunity for those with vision zoning, space, and setting combine here to offer something truly special. (id:53341)
2306 - 40 Nepean Street
Ottawa, Ontario
Welcome to Tribeca East Luxury Living in the Heart of Downtown Ottawa!Ideally situated with a Farm Boy at your doorstep and just minutes from the LRT, Parliament Hill, Financial District, City Hall, Courthouse, NAC, and countless other amenities!This spacious 1-bedroom, 1-bathroom suite offers 670 sq. ft. of stylish open-concept living with 9 ft ceilings, floor-to-ceiling windows, and sliding glass doors that open to your private balcony perfect for enjoying breathtaking panoramic views and sunsets over the city skyline.The modern kitchen features quartz countertops, a ceramic tile backsplash, designer espresso cabinetry, a flush breakfast bar, and four premium stainless steel appliances. Additional highlights include hardwood flooring throughout, in-unit laundry with a stackable front-load washer/dryer, a generous bedroom with a walk-in closet, and a sleek 4-piece bathroom.Included: 1 heated underground parking space and a storage locker.Enjoy world-class amenities at the Tribeca Club, a 4,500 sq. ft. rooftop recreational centre offering an indoor saltwater pool, childrens splash pad, fitness centre, residents lounge, two guest suites, and more! (id:53341)
9 - 292 Laurier Avenue
Ottawa, Ontario
Welcome home to "The Portals" located in the heart of Sandy Hill, perfect for those seeking both charm and convenience. This classic downtown home is filled with natural light, preserving its historic character while integrating modern updates. Step inside to find spacious living and dining areas, with a cozy fireplace, that add warmth and ambiance. The large, fully-equipped kitchen boasts ample counter space and modern appliances, making it ideal for cooking and entertaining. Step outside to your private patio off the eating area. In-unit laundry adds to the convenience of daily living. Upstairs the primary bedroom is exceptionally spacious, offering plenty of closet space. A great sized second bedroom with ample storage. The property includes one secure underground parking spot and locker for your convenience. Flooring: Carpet Wall To Wall and Tile (id:53341)
1584 Hoskins Crescent
Ottawa, Ontario
Move-In Ready! This beautifully updated 3 bed, 3 bath condo townhome is located in a highly desirable, family-friendly community just steps from parks and all the amenities Orleans has to offer. The main floor features a bright, open-concept layout with a spacious eat-in kitchen and an L-shaped living/dining room, complete with a cozy wood-burning fireplace perfect for relaxing evenings. Upstairs, you'll find three well-proportioned bedrooms, including a generous primary suite with a walk-in closet and private 2-piece ensuite. The fully finished basement offers excellent additional living space with a large family room, dedicated laundry area, and ample storage. (id:53341)
1905 - 485 Richmond Road
Ottawa, Ontario
Step into this impeccably upgraded one-bedroom residence with views from the 19th foor! Located at the prestigious UpperWest, where luxurymeets effortless living. Boasting premium fnishes, including sleek granite countertops, a stylish kitchen backsplash, refned cabinet hardware,Zen-inspired mirror sliding doors, and elegant window fxtures, this unit is a testament to modern sophistication. Beyond its impeccable interiors,this home offers the rare advantage of both a parking space and a locker, as well as breathtaking panoramic views of the river and city skyline.Expansive oversized windows in the living room and bedroom food the space with natural light, creating an airy, serene ambiance. Thegenerously sized balcony invites you to unwind with your morning coffee or evening libations while soaking in the picturesque surroundings.TheUpperWest itself is a masterpiece of meticulous upkeep and exceptional amenities. Residents enjoy access to two elegant party rooms, a wraparound terrace complete with BBQ facilities, a cozy freplace, a tranquil refection pool, a chic lounge, a dining area, and a state-of-the-art ftnesscenter. Nestled in the heart of Westboro, this prime location places you just steps away from Ottawas fnest boutique shops, dining, andeveryday conveniences all within a few charming blocks. A rare blend of elegance, comfort, and convenience, this condo is a true urban retreat.Turn-key and ready to move in! (id:53341)

