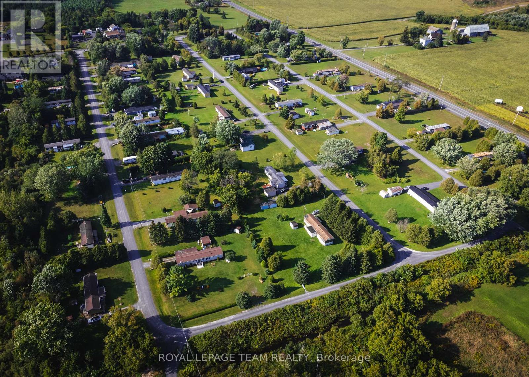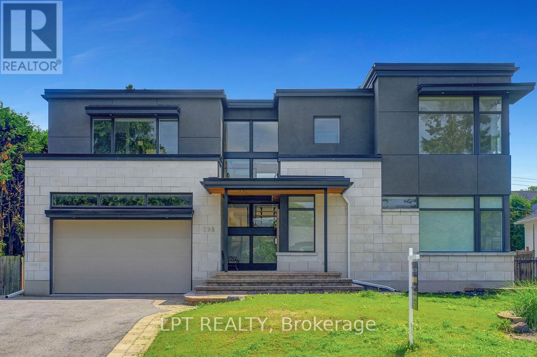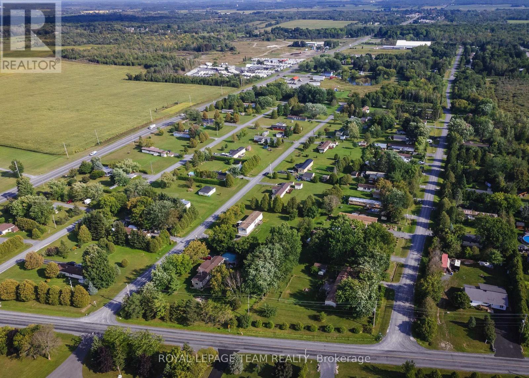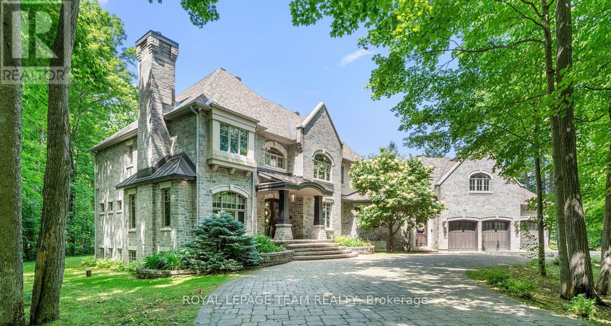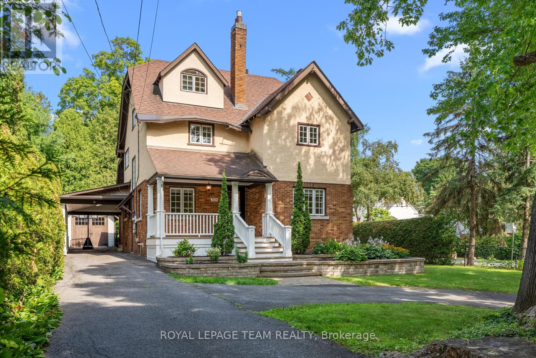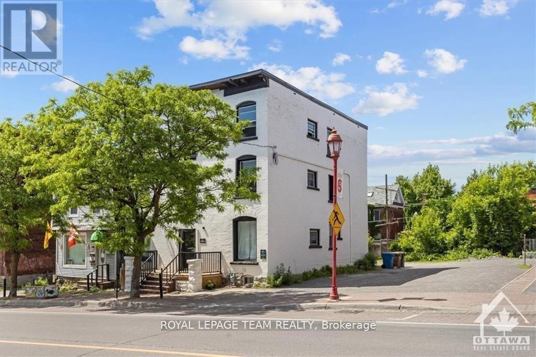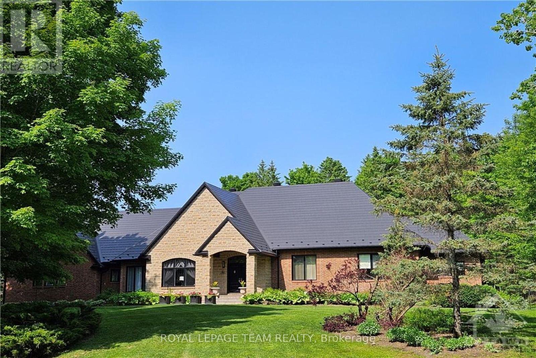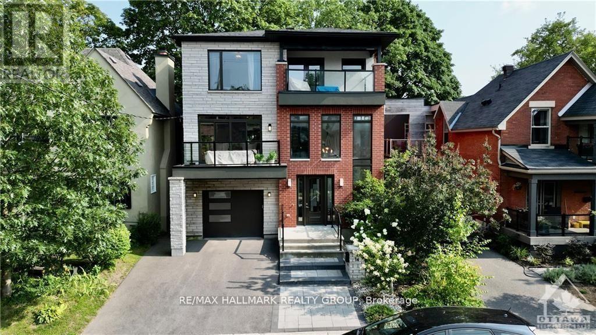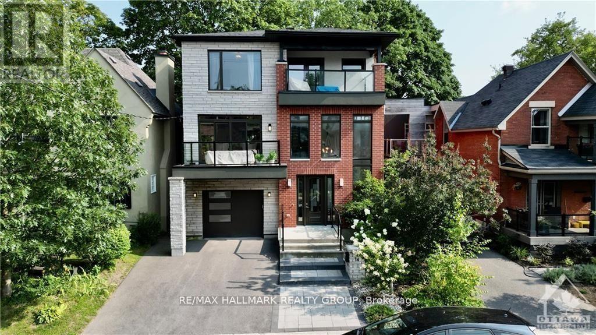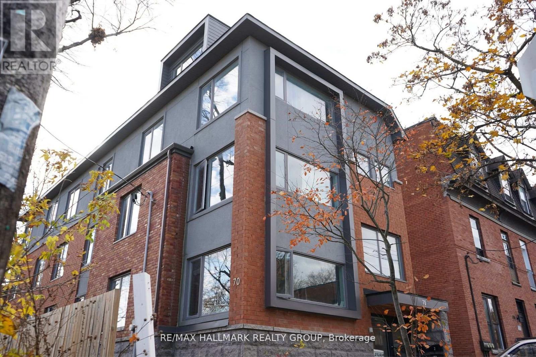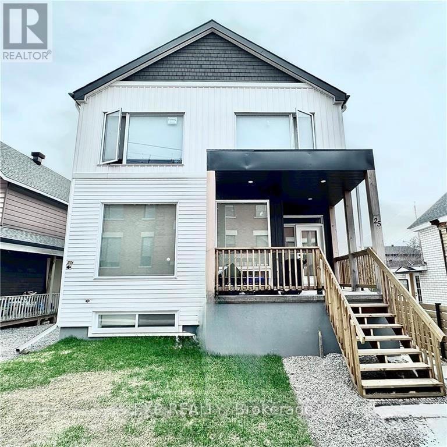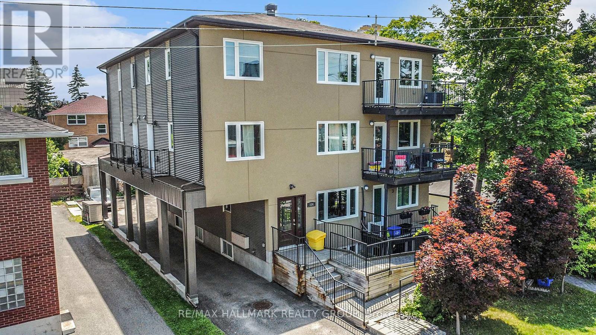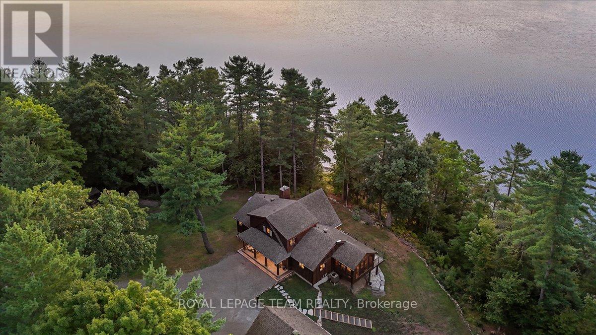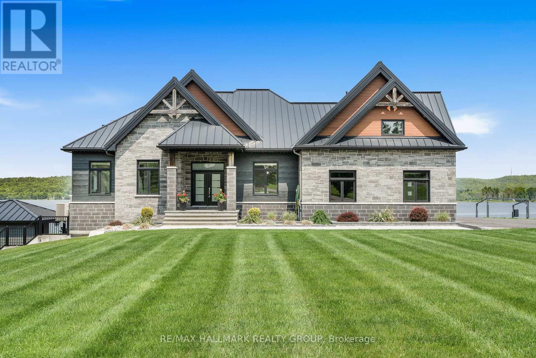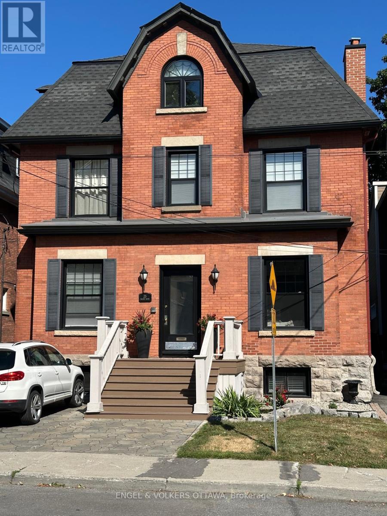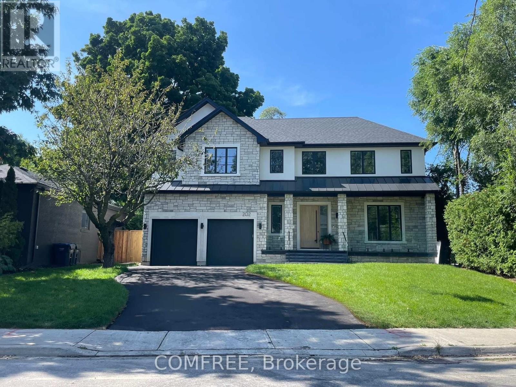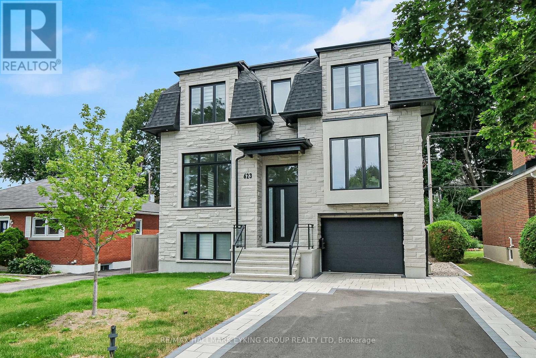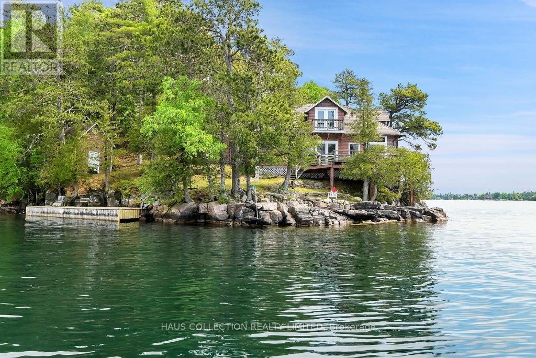3842 Gary Street
North Glengarry, Ontario
WOW! Just over $208,000 in annual gross income in Alexandria!! Solid, low-maintenance investment property now available with this excellent income-generating mobile home park in Alexandria. This 28 acre lot contains 47 mobile homes with land leases. Land tenants own their mobile homes in this very nice and quiet community. The owner is responsible for road, water and septic maintenance (infrastructure). There are drilled wells (14) to supply all mobile homes and each home has it's own septic system. This is an excellent opportunity which has no vacancy loss with a 100% occupancy rate as tenants do not want to risk losing their investment. Mobile home parks offer low maintenance costs because each tenant is responsible for their home, which also leads to low insurance costs for the park owner. Alexandria is a large town with all amenities including shopping, hospital and anything else you might need! Situated 1 hour from Montreal and 1hr from Ottawa. With the current demand for housing, this affordable option for housing is sure to attract clientele in the long-term! Ask for the information package! (id:53341)
310 Byron Avenue
Ottawa, Ontario
Westboro, excellent brick purpose built 6 unit apartment building, substantially upgraded and fastidiously maintained, with renovated apartments in an excellent Westboro location. Renovated kitchens and bathrooms, refinished hardwood floors, plumbing stacks replaced, breaker panels in units, hood fans, bathroom fans, dishwashers, 6 parking spaces plus extra area for snow, coin op laundry, storage lockers, owned HWT's, roof ~16 years old, furnace boiler 2015, windows replaced with vinyl windows, outdoor seating area. There is upside to the rents. 1 block to Richmond Rd and the Loblaws Superstore and all the stores and cafe's along Richmond Road, 10 minute walk to LRT transit. (id:53341)
298 Crestview Road
Ottawa, Ontario
Experience luxury living in the heart of prestigious Faircrest Heights with this stunning 4 +1 bedroom, 5-bathroom custom-built home. Situated on one of the most sought-after streets in the area, this modern residence offers a thoughtfully designed layout, premium finishes, and exceptional natural light throughout. Step inside to find expansive windows dressed with contemporary blinds, elegant Canadian maple hardwood flooring, and high-end ceramic tile. A show-stopping floating staircase with solid maple treads and sleek glass/metal railings sets the tone for this architecturally inspired home. The gourmet kitchen is a chefs dream featuring bespoke cabinetry, quartz countertops, and a suite of luxury appliances including a Thermador panel-ready fridge/freezer, 36 Wolf gas range, Viking hood, Asko dishwasher, and Marvel beverage center. All bedrooms are generously sized, offering ample storage and comfort. The second-floor laundry room is equipped with a premium LG washer and dryer for added convenience. 24 Hour Irrevocable on All Offers asper form 244. (id:53341)
3842 Gary Street
North Glengarry, Ontario
WOW! Just over $208,000 in annual gross income in Alexandria!! Solid, low-maintenance investment property now available with this excellent income-generating mobile home park in Alexandria. This 28 acre lot contains 47 mobile homes with land leases. Land tenants own their mobile homes in this very nice and quiet community. The owner is responsible for road, water and septic maintenance (infrastructure). There are drilled wells (14) to supply all mobile homes and each home has it's own septic system. This is an excellent opportunity which has no vacancy loss with a 100% occupancy rate as tenants do not want to risk losing their investment. Mobile home parks offer low maintenance costs because each tenant is responsible for their home, which also leads to low insurance costs for the park owner. Alexandria is a large town with all amenities including shopping, hospital and anything else you might need! Situated 1 hour from Montreal and 1hr from Ottawa. With the current demand for housing, this affordable option for housing is sure to attract clientele in the long-term! Ask for the information package! (id:53341)
33 Marchbrook Circle
Ottawa, Ontario
Tucked behind knolls and tall trees on a rare 2-acre lot, this majestic estate rises like something from a storybook just minutes from Kanata's amenities. The masonry is extraordinary: richly layered stone, arched detailing, and a towering chimney lend a castle-like presence, while myriad windows frame lush treetop views. Inside, grand proportions meet warmth and craftsmanship Brazilian teak, slate tile, carved millwork, and monumental fireplaces throughout. The heart of the home flows from circular foyer to intimate sitting room, office, sunken family room, chefs kitchen, and formal dining. Upstairs, the luxurious primary suite offers panoramic forest views, private lounge, and spa ensuite. A separate guest house above the 3-car garage adds flexibility, while the lower level hosts a wine cellar, immense rec room, and two more bedrooms. Outside: tiered decks, sun-drenched pool, luxurious gazebo, and sculpted gardens. Beauty, permanence, and peace this is a home built to inspire and endure. (id:53341)
308 Manor Avenue
Ottawa, Ontario
At the corner of Park and Manor in prestigious Rockcliffe Park, this exceptional home fuses modern comforts with timeless elegance. Sitting proudly on a coveted corner lot, manicured hedges, mature trees, and Tudor Revival charm create a striking first impression. A circular drive, side carport, and understated landscaping set the stage for refined living. Inside, heritage details shine plaster cove ceilings, tall baseboards, and oak staircases blend with thoughtful updates. A main-floor den offers quiet productivity; the formal living room impresses with a granite-clad gas fireplace and custom cherry cabinetry. The open kitchen and dining area wow with teal cabinetry, quartz surfaces and coffered ceilings an entertainers dream with access to a covered cedar deck and expansive yard. Upstairs, three generous bedrooms, second-floor laundry, and a stunning primary suite with garden views, vaulted ceilings, and spa-like ensuite deliver luxury and calm. Two charming third-floor bedrooms with a full bath make perfect guest or play spaces. A finished lower level offers flexible recreation space, a gym zone, and a second entrance. Walking distance to top schools and minutes to down town this Rockcliffe gem is ready for family life at its finest. (id:53341)
883 Somerset Street W
Ottawa, Ontario
5% CAP RATE! Welcome to this tastefully renovated, multi residential, 8 unit building in the heart of Chinatown, Little Italy and next to Lebreton Flats- home to the future arena. Central location within walking distance to restaurants, cafes, shopping, recreation, public transit, and all downtown Ottawa has to offer, making this a prime investment opportunity. Extensive capital work, including 7 out of the 8 units being fully renovated. In building laundry, 3 parking spaces available. (id:53341)
658 O'connor Street
Ottawa, Ontario
Situated in Ottawa's Glebe neighbourhood, 658 O'Connor Street offers unparalleled urban living. This exquisite home is steps from Sylvia Holden Park, providing serene natural views within the city. Proximity to Rideau Canal paths ensures year-round recreation, with picturesque walks to Dows Lake for sunsets. Beside Lansdowne Park, the vibrant neighbourhood offers restaurants, retail, community events, and top-tier schools. Architecturally stunning, this three-story home blends elegance with practicality. Featuring Canadian maple hardwood floors, high ceilings, and expansive European triple-pane windows, the interior finishings are beautifully curated right and sophisticated. The main floor showcases a striking custom glass staircase with a stunning three-story light fixture. A custom kitchen by Ellen Lee Design highlights walnut cabinetry, Cambria quartz countertops, and high-end appliances. The primary suite on the second floor boasts a sitting area, gas fireplace, walk-in closet, and spa-inspired en-suite with a steam shower and soaker tub. Three additional spacious bedrooms with en-suite baths, heated floors, and walk-in closets complete the second and third floors, enhanced by two convenient laundry facilities. What sets 658 O'Connor apart is its exceptional outdoor and bonus flex spaces. The 1000-square-foot rooftop patio, unique in the neighbourhood, offers a private retreat with a hot tub and incredible panoramic views of the Rideau Canal and Lansdowne Park. The landscaped backyard creates an entertainment oasis with a custom pool and lounge area for gatherings. A versatile secondary suite (legal duplex) provides space for multi-generational living, rental income, or additional recreational use. Experience the best of urban living in this beautiful Glebe property, making this home a truly refined and unique opportunity. (id:53341)
5849 Queenscourt Crescent
Ottawa, Ontario
Experience the epitome of luxury living in this stunning Bungalow nestled on a private, treed & landscaped 2+ Acre lot, in prestigious Rideau Forest. Meticulously crafted, its sweeping floor plan and 10 ft ceilings are sure to impress. A state of the art kitchen with all Miele appliances including; side by side fridge/freezer, 8 burner gas stove, steamer oven, microwave/convection ovens. A raised granite hearth with gas burning fireplace in the attached family room provides the perfect ambience. Eat in area + breakfast bar. Livingroom gas fireplace with marble facade, leather look tile flooring. Family room with heated floors, formal dining room to easily accommodate seating for 12. Primary suite with custom closets plus a walk in & luxurious ensuite w/double shower and make up vanity. Exquisitely finished lower level features radiant floor heating & gas fireplace with marble facade. Spectacular entertainment area w/wet bar, fridge, dishwasher, wine cellar, extra bedroom with full ensuite bath and custom cabinetry, plus another 3-piece bath, cedar lined closet for outerwear, massive storage room w/metal shelving, home gym, & billiards area. From the kitchen/family room walk out to the professionally landscaped gardens, featuring a bubbling rock, an inground heated pool with spa, surrounded with white limestone. Enjoy the custom cedar gazebo w/ceiling fan, wired with outdoor speakers, a dining pergola, next to the outdoor bar and outdoor kitchen. Enjoy campfires at the outdoor fireplace, a commercial swing set for adults and children alike, a tree house and still a massive yard fully fenced for the kids and pets to run free. Enjoy the 3 car garage with inside access to the laundry/mud room. Metal roofs on all buildings. Bluetooth enabled permanent soffit lighting is installed. As a bonus, a 2-level finished Guest House includes a living room, kitchenette, 1.5 baths, a bedroom upstairs, plus extra storage. A spectacular home and it's like living in your own resort. (id:53341)
14 Thornton Avenue
Ottawa, Ontario
LOCATION, LOCATION Welcome to 14 Thornton Ave. The Glebe, one of Ottawa's most sought-after neighbourhoods , This ultimate luxury residence redefines modern living, offering an exceptional blend of design, comfort, and location. Boasting 3+1 spacious bedrooms and 4 bathrooms, this stunning home includes a fully self-contained second dwelling unit (SDU) complete with its own bedroom, family room, full bathroom, and a full suite of appliances ideal for extended family, guests, or a premium rental opportunity. The heart of the home is a custom-designed kitchen, featuring high-end appliances, a two-tone cabinetry design, oversized countertops, and elegant ambient pod lighting. It flows seamlessly into a sun-drenched living space framed by floor-to-ceiling windows, perfect for both relaxation and entertaining. The second floor hosts a serene primary bedroom with a private ensuite and a custom walk-in closet, while two additional well-sized bedrooms each enjoy access to balconies. Every inch of this home has been thoughtfully crafted from sleek modern finishes and custom, Set against a backdrop of mature urban greenery and surrounded by professionally landscaped grounds, this home is within walking distance to Rideau Canal, fine dining, shopping, fashion boutiques, art galleries and theatre district, transport, schools, shops, & leisure facilities within easy reach, walk and bike to everything from restaurants in Little Italy and dt, Dow's Lake, Carleton University, University of Ottawa, to Lansdowne Park. (id:53341)
14 Thornton Avenue
Ottawa, Ontario
LOCATION, LOCATION Welcome to 14 Thornton Ave. The Glebe, one of Ottawa's most sought-after neighbourhoods , This ultimate luxury residence redefines modern living, offering an exceptional blend of design, comfort, and location. Boasting 3+1 spacious bedrooms and 4 bathrooms, this stunning home includes a fully self-contained second dwelling unit (SDU) complete with its own bedroom, family room, full bathroom, and a full suite of appliances ideal for extended family, guests, or a premium rental opportunity. The heart of the home is a custom-designed kitchen, featuring high-end appliances, a two-tone cabinetry design, oversized countertops, and elegant ambient pod lighting. It flows seamlessly into a sun-drenched living space framed by floor-to-ceiling windows, perfect for both relaxation and entertaining. The second floor hosts a serene primary bedroom with a private ensuite and a custom walk-in closet, while two additional well-sized bedrooms each enjoy access to balconies. Every inch of this home has been thoughtfully crafted from sleek modern finishes and custom, Set against a backdrop of mature urban greenery and surrounded by professionally landscaped grounds, this home is within walking distance to Rideau Canal, fine dining, shopping, fashion boutiques, art galleries and theatre district, transport, schools, shops, & leisure facilities within easy reach, walk and bike to everything from restaurants in Little Italy and dt, Dow's Lake, Carleton University, University of Ottawa, to Lansdowne Park. (id:53341)
70 Russell Avenue
Ottawa, Ontario
Introducing 70 Russell Avenue a premier investment opportunity in Ottawa's sought-after Sandy Hill. This newly constructed, purpose-built multi-family property is designed to meet the needs of today's tenants, ensuring energy efficiency and modern amenities that deliver consistent rental income. The building features three spacious five-bedroom units and a unique six-bedroom, two-story suite on the top floor, appealing to diverse tenants. Interiors boast vinyl flooring, large windows, modern kitchens, two full bathrooms, and in-unit laundry. Just a 2-3 minute walk to the University of Ottawa, it offers unbeatable convenience, attracting young professionals and tenants alike. The vibrant neighbourhood includes dining, parks, entertainment, high walkability, and easy access to transit. With steady demand and premium amenities, 70 Russell Avenue is a rare investment in Ottawa's thriving rental market. Don't miss this opportunity to own a high-performing asset in an unbeatable location! NEW INCOME NUMBERS- Unit 1: $3,998/m, Unit 2: $4,101/m, Unit 3: $4,100/m, Unit 4 $5,850 (6 bed) (id:53341)
25-27 O'meara Street
Ottawa, Ontario
Conveniently located in the heart of Hintonburg, within only a short walk to Little Italy. This front-back Semi-Detached investment property was meticulously crafted, showcasing high-end finishes throughout, beautiful hardwood floors, Stone counters, and so much more. Each front-back Semi is a 3-bedroom with 2.5 baths, roughly 2000 sq/ft, with 1 outdoor parking space. Side lane entry takes you to the entrances for the lower level SDU's which are spacious 950 sq/ft 2-bedroom 1-bath units. All 4 units are rented. Tenants pay for hydro and Gas directly. The landlord pays for city water. (id:53341)
159 Frank Street
Ottawa, Ontario
Absolutely pristine investment property featuring 7 units, with top-dollar rents and an unbeatable location. Over $1.3 million in renovations were completed in 2011, including new electrical, heating systems, kitchens, bathrooms, windows, and flooring a true top-to-bottom transformation.Situated in the prestigious Golden Triangle, just two blocks from the Rideau Canal and Elgin Streets vibrant cafes, restaurants, shops, and transit. This immaculate building offers spacious units with soaring 10-foot ceilings, hardwood floors, and abundant natural light. Kitchens feature granite countertops, quality appliances, and ample storage. Self managed with excellent tenants and a strong rental history, this property is truly turnkey. Includes 7 outdoor parking spaces, offering added rental income potential. Residents enjoy nearby parks, tennis courts, bike paths, and easy access to the NAC and downtown core.With a net operating income (NOI) of over $128,700 and priced at $2,600,000, this is a rare opportunity to acquire a beautifully renovated, fully leased property in one of Ottawas most desirable neighborhoods. (id:53341)
458 Nelson Street
Ottawa, Ontario
A great investment opportunity is available in the heart of Ottawa with this four-unit building. Each spacious unit features four bedrooms and one six-bedroom unit all featuring in-unit laundry, offering convenience for all tenants. The building is fully occupied and includes one parking space. Situated close to Rideau Centre, the University of Ottawa, parks, and numerous attractions, this property is in one of the best rental areas in the city. Don't miss out on this chance to invest in a property that promises excellent returns in a prime location. 48 Hours notice for all showings & 48 hour irrevocable on all offers. **EXTRAS** Gross Income: ($193,834.73) Yearly Expenses: ($68,387.86) Net Income: ($125,446.87). Other in expenses are Snow, garbage & lawn care. See attached for income/expenses. Maintenance amount is estimated at 5% of income. (id:53341)
324 Currell Avenue
Ottawa, Ontario
LOCATION LOCATION! Modern Newer Built (2013) 8 unit complex in the sought after Westboro/Hampton Park community of Ottawa. Complex consists of 2 x one bedroom and 6 x two bedroom units all with top end finishes including granite counter tops, hardwood floors and stainless steel appliances. Each unit has access to an outdoor space (balcony/entrance), large bedrooms and plenty of natural light. Storage for garbage, recycling and composting available for tenants. Complex is low maintenance with A+ tenants. Lots of room for future rental increases with tenant turnover. 2024 NOI $119,483 and CAP 4.5%; 2025 NOI $129,495.11 and CAP 4.9%; 2026 NOI $137,767.80 and Cap 5.2% (based on recent turnovers and standard rental increases of 2.5%). Assumable CMHC mortgage @4.5% if needed- matures May 2029. (id:53341)
125 & 126 Munro Lane
Beckwith, Ontario
This luxury custom-built waterfront home is a true masterpiece, blending elegance and functionality. Every detail exudes sophistication, with high-end finishes creating a serene, grand atmosphere. Cavernous ceilings throughout foster openness and allow natural light to flood the space. Intricate millwork and rich textures add depth, enhancing the design.The two-story stone fireplace serves as the centerpiece of the living area, adding warmth and intimacy to gatherings. The gourmet chefs kitchen features top-tier appliances, a central island, and custom cabinetry. Adjacent is a prep kitchen, ideal for hosting and keeping the main space organized while offering room for culinary creativity.A spacious sunroom flows from the kitchen, bringing in abundant light and offering views of the outdoors. Remote-controlled screens allow fresh air in, seamlessly blending interior and exterior. Flagstone flooring throughout enhances the homes organic design.The waterfront primary bedroom offers a serene retreat with wall-to-wall windows framing stunning water views. A sliding patio door leads to a waterfront terrace. The luxurious ensuite features a walk-in shower and spa-like finishes.On the main floor, two additional spacious bedrooms providing comfort and elegance. Upstairs, the catwalk leads to two large bedrooms, each offering ample storage and waterfront views, complemented by a full bath.As day turns to night, the home offers breathtaking sunsets through expansive windows, perfect for enjoying vibrant, colorful views.A massive detached garage provides ample vehicle and storage space, while above it sits a full two-bedroom apartment with a kitchen, living area, and bath, ideal for guests or extended family.Located just 10 minutes from Carleton Place and 20 minutes from Stittsville, this stunning home offers a serene waterfront lifestyle with easy access to amenities. Experience luxury, privacy, and convenience! (id:53341)
884 Anderson Road N
Frontenac, Ontario
Welcome to "Brooks Beach" on beautiful Crow Lake. From sunrise to sunset, this unique property glows both inside and out. Flooded with natural light, incredible custom crafted designs and breathtaking views, this resort-like, executive lake house is where luxury meets comfort and privacy. Picture being nestled in a custom timber frame home on a high and dry 27 acres boasting 998ft of dream-like waterfront featuring your very own large private natural sand beach. Near the upper level of the watershed, Crow Lake is one of Ontarios highest quality lakes that also offers access to expansive Bobs Lake for even more world-class outdoor recreation. This amazing property has its own boat launch as well as a picturesque waterfall cascading down into a meandering creek running the entire length down one side of the property. And with over 500 acres of almost completely unoccupied, completely serene Crown land across from you, this lake and this incredible lake home offer a once in a lifetime opportunity in the heart of Canadas Frontenacs. (id:53341)
3795 Concession 1 Street
Alfred And Plantagenet, Ontario
Welcome to 3795 Concession 1 Road; Built in 2017, this immaculate 5 bedroom, 3 bathroom custom WATERFRONT bungalow with radiant heated triple car garage & walkout basement is located on 1.35 of an acre of lifestyle. OVER 199ft of water frontage!!! The main floor features radiant flooring throughout; an open concept grand entrance & family room with 19ft cathedral ceilings; an open concept gourmet kitchen & dining room with plenty of windows offering a breath taking view of the Ottawa river with large patio doors leading to over 610 sqft of a covered stamp concrete balcony with glass railing; Custom gourmet kitchen with plenty of cabinets, high end appliances and 10ft quartz island/breakfast bar. Oversize primary bedroom has an open concept custom 5 piece bathroom separated by a gas fireplace; huge formal 10x7 walking closet; huge patio doors leading to the upper level stamp concrete balcony where an hot tub connections & gas BBQ hookup are already in place. Fully finished walkout basement featuring radiant flooring throughout, a huge recreational room, 4 good size bedroom & a modern 4 pce bathroom. Backyard featuring a glass railing fenced-in area with a 24x12 heated in-ground pool with automatic pool cover; outdoor kitchen with bar sink, industrial cook plate with grill, ice machine & toilet. Pool area surrounded with poured concrete throughout. Other features include: Top quality & High End Seamless Metal roof; approx. 200ft of concrete blocks retaining wall; Asphalt water descent with concrete boat ramp; Front & Backyard sprinkler system; Permanent outdoor lighting->Gemstone lights; Extensive Landscaping; Permanently installed 11ft x 54ft concrete floating dock with electricity & water; Main double car garage with main floor access; upper level access *potential in law suite & lower level garage/ basement access. BOOK YOUR PRIVATE SHOWING TODAY (id:53341)
25 Mcleod Street
Ottawa, Ontario
Exquisite executive triplex plus one legal non conforming unit. "MCLeod Manor", in prime Golden Triangle location within steps of the Canal. 3-2 bedroom and 1-1 bedroom which have been renovated to the '10's in 2022. Gross Income of approx $130,000. with a net of approx. $103,000. Truly a "turn key" opportunity. Please see the attached rent roll and list of renovations. Nothing has been overlooked. Opportunity to use as an investment or live in one of the units and have the tenants pay for your mortgage. 3 Legal parking spaces. New appliances, windows, heating and hvac systems, insulation. The list goes on and on. The type of investment property to be proud to own. Showings will include 2 units and the furnace/utility room in basement. Please do not visit the property without an appointment. Do not disturb the tenants. (id:53341)
202 Queen Street W
Mississauga, Ontario
This beautiful master peace is newly build by Mount Cedar Homes. Set on a spacious 60' lot with a deep, pool-sized backyard, this home is designed for relaxation and entertainment. Host summer gatherings on the expansive deck or design your dream backyard oasis. The long driveway offers ample parking, including room for your boat. Inside, the main floor impresses with 10' ceilings, an open-concept layout, and large windows that flood the space with natural light. The gourmet kitchen, equipped with top-tier appliances, seamlessly connects to the living area, where patio doors lead to the deck for indoor-outdoor living. A private office provides a tranquil workspace. Upstairs, four spacious bedrooms each include a private ensuite and walk-in closet, creating personal retreats for all. A second-floor laundry room adds ease, while coffered ceilings in every room enhance the airy expansive feel. The furnished basement is a wellness and entertainment haven, featuring a meditation room, gym, and rec space, plus a stylish bathroom for added convenience. Built to Net Zero Ready standards, this home offers enhanced insulation, triple-glazed windows, and top-tier heating and cooling systems, ensuring superior comfort and energy efficiency. Located in lively Port Credit, enjoy the best lakeside living, with restaurants, patios, bars and year-round events just moments away. Access to 17km or scenic trails is just a 2-minute walk away, perfect for exercise and outdoor adventures. This newly built home blends elegance, comfort, and lifestyle. (id:53341)
623 Rowanwood Avenue
Ottawa, Ontario
Welcome to 623 Rowanwood. This impressive 5 bath 6 bed custom McKeller Park family home is one of the finest listings to arrive on the Ottawa Spring Market. This thoughtfully designed 5 bed 6 bath was completed in 2024 with beautiful craftsmanship and attention to quality finishes. The main floor boasts 11ftceilings with unparalleled luxury in the chefs kitchen complete with a butlers pantry, a dedicated coffee station & bar. The expansive, open layout with soaring high ceilings, create an airy, light-filled space perfect for both entertaining & daily living. At its heart lies a striking waterfall island featuring a seamless Dekton Laurent countertop that effortlessly blends elegance with durability. Equipped with state-of-the-art Cafe appliances, the kitchen offers both functionality & style, ensuring a culinary experience that's as efficient as it is enjoyable. Unique lighting fixtures have been thoughtfully integrated to highlight the architectural features & create a warm, inviting ambiance. An artfully designed hood box stands as a true statement piece, complemented by a continuous porcelain background that stretches from the countertop to the ceiling. This kitchen is not just a place to cook, but a showcase of luxury & design excellence, promising an exceptional living experience. A sun filled office, large Great room & living room complete this floor. The second floor features a master retreat with double entry doors, a stunning dressing/walk-in closet & exquisite ensuite with large shower stall, separate free-standing bath & double sinks. This floor also includes a good sized laundry room & 3 other large bedrooms, each with their own bathroom & large walk-in closets. Flooded with natural light & impressive 9 ft ceilings, the walkout basement is ideally suited as a nanny suit or entertaining. It includes a second kitchen, complete with a dishwasher, a large sun filled bedroom & a full bath. (id:53341)
1 Little Grenadier Island
Leeds And The Thousand Islands, Ontario
Nestled within the historic Thousand Islands, Little Grenadier Island is a hidden gem in this iconic North American archipelago. Spanning over 14 acres, it ranks among the largest privately owned islands on the Canadian side of the Saint Lawrence River. The island's rugged beauty from wooded trails and rocky cliffs to sandy inlets has beckoned adventurers and dreamers for generations. Under the stewardship of a single family since 1945, its main lodge, boathouse, and cozy cottages reflect a timeless charm and offer a glimpse into the island's rich past. However, the island holds immense potential for future development. With its acreage, stunning waterfront views, and expansive natural landscape, the island presents unique opportunities for further building, creating additional retreats & enhancing its amenities. Its allure as both a sanctuary & investment makes it a rare opportunity to shape and expand upon a cherished piece of history while preserving its natural beauty and legacy. (id:53341)
106 Lorlei Drive
Mcnab/braeside, Ontario
Indulge in unparalleled luxury at this stunning estate, nestled on 1.76 acres along the Madawaska River. With 6,300 sq ft of upgraded living space, this residence offers 200 ft of private waterfront. The home features a luxurious main floor primary suite, a chef's kitchen with professional-grade appliances, and a walk-out lower level leading to a new patio for seamless indoor-outdoor living. The living room has 22 ft ceilings and floor-to-ceiling windows that showcase breathtaking river views. Upstairs, discover 3 spacious bedrooms, one with an ensuite bathroom, with the landing overlooking the living room below adding a unique architectural touch to the home's design. Adding to its charm is a magnificent new rotunda with a fireplace, creating a perfect setting for entertaining guests or enjoying quiet moments of relaxation. The home include a triple heated garage and storage sheds, new double sided cedar fencing, aluminum dock and generator. A truly unique riverfront property!, **EXTRAS** Fabulous rotunda overlooking the river, hardwood flooring throughout, Professional grade appliances, Two storage sheds, Four fireplaces. Fabulous walk-out lower level, Ample storage rooms, Two laundry rooms. (id:53341)

