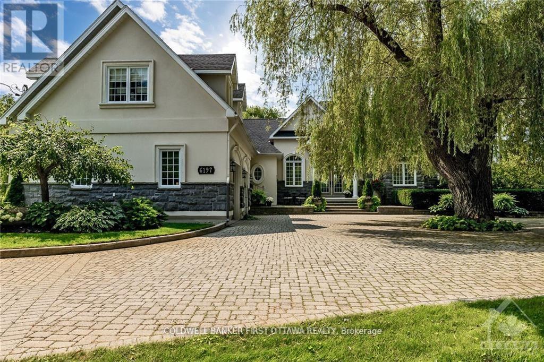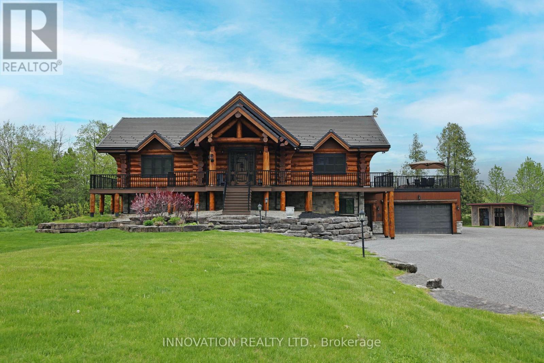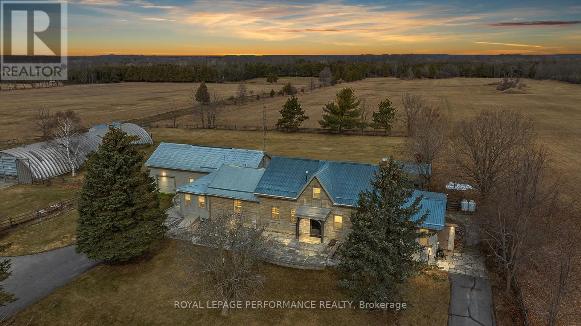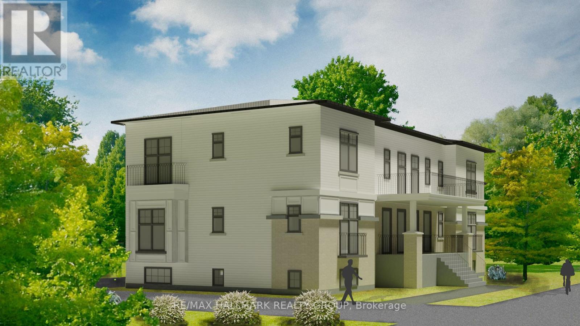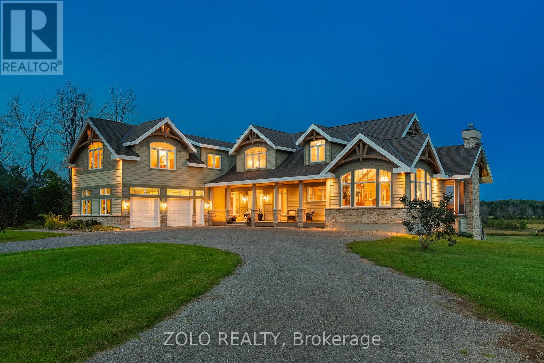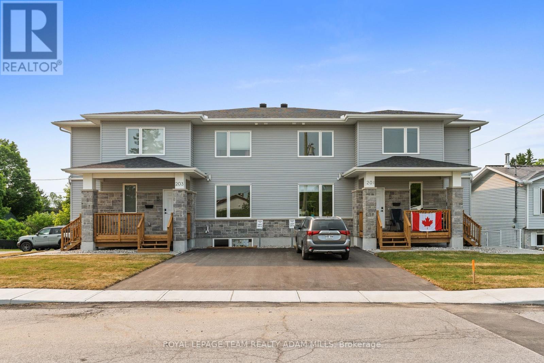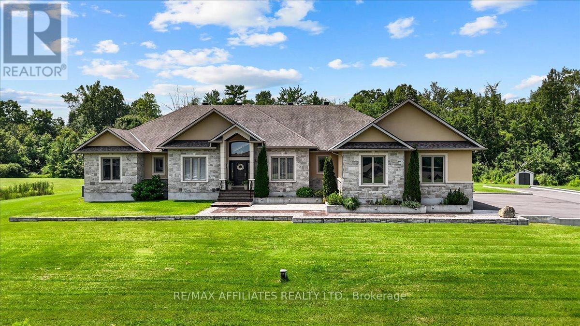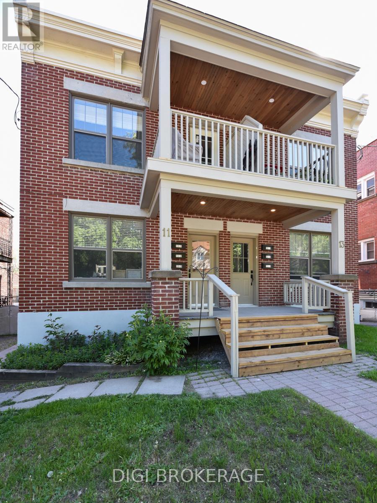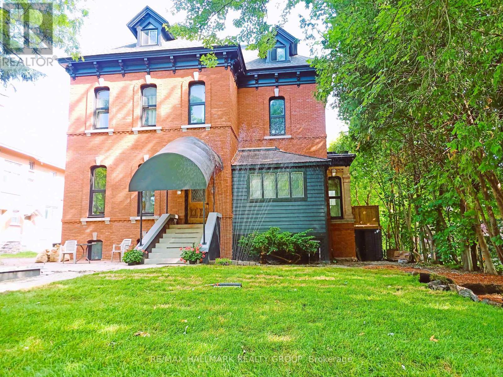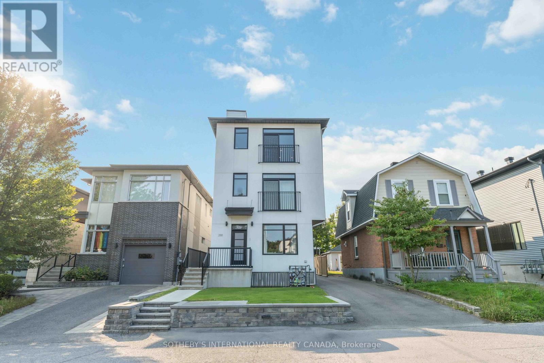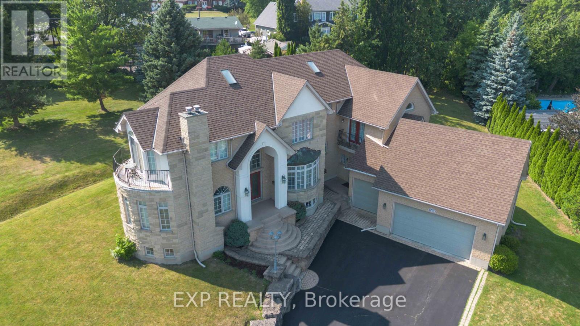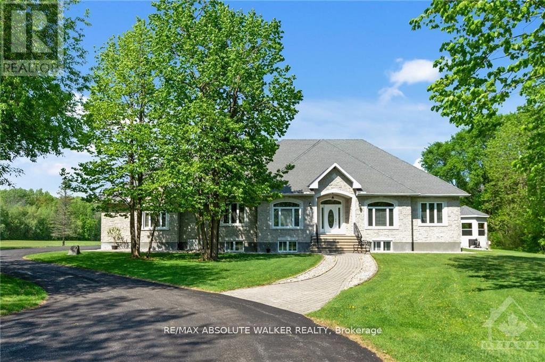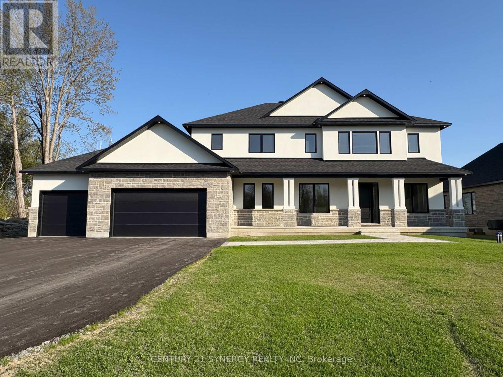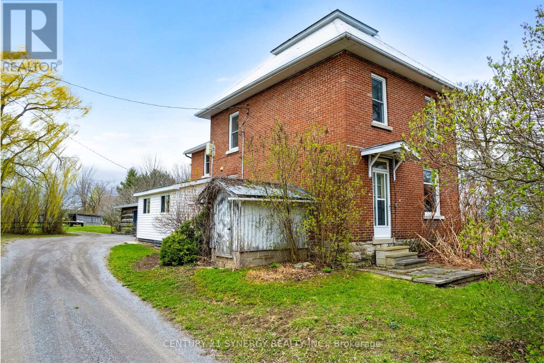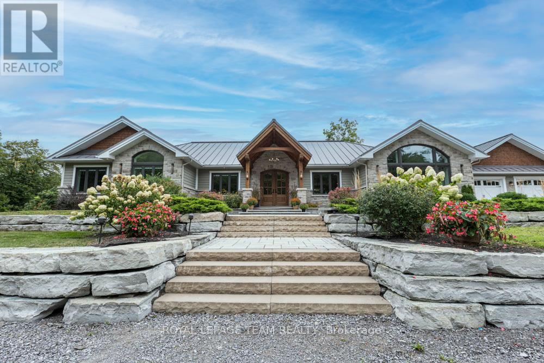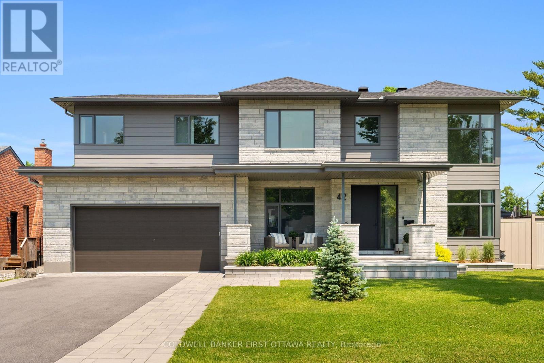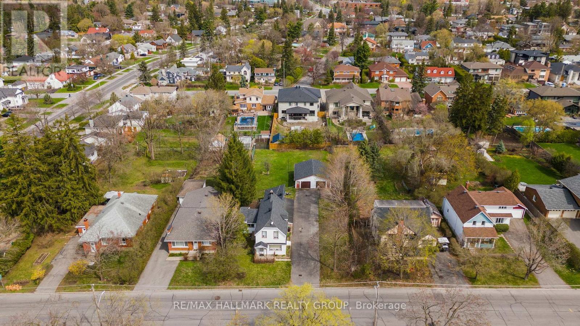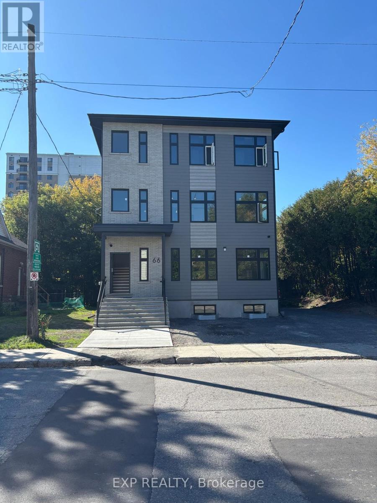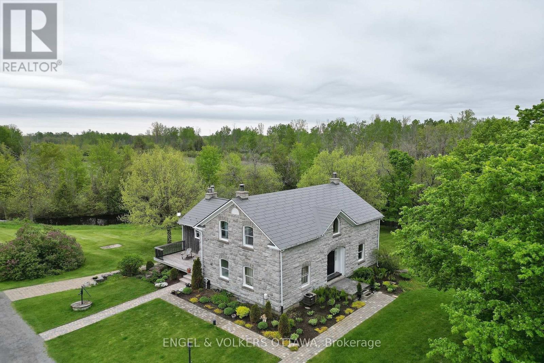6197 Ottawa Street
Ottawa, Ontario
Experience unparalleled luxury in this meticulously designed home, just 15 minutes from Kanata, Stittsville and Manoticks central amenities. Nestled on a mature lot backing onto serene parkland and a gentle river, this estate boasts a picturesque courtyard with a sweeping driveway and weeping willow. Entertain effortlessly in the expansive great room with coffered ceilings and stunning hardwood, flowing seamlessly to multiple terraces. The sun-filled chef's kitchen overlooks a cozy family room and breakfast nook. Retreat to the primary suite with terrace access, a reading corner, custom fireplace, spa-like ensuite, and walk-in closet. The cohesive design extends from the upper-level guest suite with a coffee station to the lower level, featuring a games room, guest suite, fitness area, and workshop. Custom ICF construction, natural stone and stucco exterior, and top-of-the-line finishes make this home a rare find. (id:53341)
1412 Houston Crescent
Ottawa, Ontario
This award-winning residence designed by Gerhard Linse seamlessly blends timeless elegance with modern luxury. Nestled on a lush 2 acre lot in a sought-after estate enclave, this home offers a serene setting moments to all of the amenities of Kanata North. The incredible backyard features a heated salt-water pool, hot tub, irrigation system, extensive gardens and stone interlock. Over 5,500 sq ft of total living space. A breathtaking living room with panoramic windows opens to a new deck, offering beautiful views in every season. The chefs kitchen boasts custom cabinetry, gas range, built-in pantry, lovely bistro eat-in area, and stunning backyard views. The main-floor primary suite offers a spa-like retreat with marble finishes, a stunning soaker tub, double vanity and a luxurious glass shower. Upstairs, two bedrooms share a beautifully remodelled Jack and Jill bath. The expansive walk-out lower level includes a bedroom, two living areas, a wood-burning fireplace, game room, home theatre, newly renovated full bath. Countless upgrades include a whole-house reverse osmosis system, new AC and Furnace, new triple pane windows, beautifully updates baths and much more. Visit listing website for full list of updates in this phenomenal home! (id:53341)
255 Maclarens Side Road
Ottawa, Ontario
Whistler comes to the Ottawa Valley! Truly one of a kind custom log home with materials sourced from the West of Canada. Massive logs, posts and beams speak to the rarity in this area. Unique custom wood and wrought iron front door gives a hint as to what is inside. Warm entry Foyer can be closed off with custom barn doors featuring wrought iron design insert. Spacious open concept living space with high vaulted ceilings throughout main level. Chic interior is modern yet not cold. Inviting Living Room with gas fireplace surrounded by stone facade is steps away from the Dining Room which overlooks the backyard. Kitchen cabinetry is very high end and well laid out. Two islands for easy entertaining. Built in appliances. Feature stone accent nook tucks the sink away. Pantry. Unique wood interior doors sourced from the US. Primary bedroom located privately on the main level has transom windows in the peak for additional natural light. Beautiful finishings in the Ensuite. Lower Level offers two additional Bedrooms, one with built in bunk beds - how fun would that sleepover be? Full bath & laundry on this level. Home Theatre Room is central to the lower level - components included. Large home gym with glass walls to capitalize on the light. Inground salt water heated pool is set in the private backyard of this 2 acre property. Rooftop deck over garage offers a hot tub. 1km away from the Ottawa River, private community beach and boat launch. Efficient outdoor wood furnace fuels a hot water system to heat both forced air and radiant systems, including the garage floor. No expense was spared on this magnificent structure. 24 hour irrevocable on all offers as per form 244 (id:53341)
17 Hastings Street
Ottawa, Ontario
Nestled in Crystal Bay's exclusive WATERFRONT community, this distinctive 5-bedroom, 2.5-bathroom home boasts rare west-facing views and a sandy-bottom shoreline - an uncommon find in an area known for rocky waterfronts. Enjoy stunning sunsets and direct access to swimming, kayaking, paddleboarding, and boating right from your backyard. One of only two private piers in the bay provides quick access to Britannia Beach, the Nepean Sailing Club, and Andrew Haydon Park. Thoughtfully designed, the spacious interiors are filled with natural light. The kitchen features light maple cabinetry and granite countertops, complemented by an eat-in area perfect for everyday dining. The dining room showcases a striking wall of windows framing breathtaking water views, creating a beautiful setting for entertaining. The living room, with its vaulted ceiling and wood-burning fireplace, adds warmth and charm. Upstairs, four well-appointed bedrooms include a spacious primary suite with stunning vistas and a recently refreshed ensuite. The home offers both a single attached garage and a detached four-car garage, providing ample parking and storage. Situated in one of Ottawa's most desirable neighbourhoods and surrounded by the NCC Greenbelt and nature trails, this remarkable residence offers the perfect blend of peaceful waterfront living and convenient access to urban amenities. (id:53341)
363 Huffman Road
Stone Mills, Ontario
This remarkable 196-acre farm, established in 1824, is located just 30 minutes north of Kingston on a year-round municipal road. As the first farm in the area, it has been continuously operated for over 200 years, originally by the founding family until 2010. Since then, the current owners have undertaken extensive renovations and upgrades to both the historic limestone farmhouse and the farms infrastructure, blending heritage charm with modern luxury. The spacious farmhouse features five bedrooms, three full bathrooms, and a separate granny flat with its own kitchen, laundry, furnace, and private entrances-ideal for multi-generational living. The home boasts hardwood and travertine flooring, two fully equipped kitchens with high-end appliances, custom cabinetry, soapstone and granite countertops, and large living spaces including a family room with built-in storage and a yoga studio in the converted garage. Agriculturally, the farm is fully organic, with 45 acres dedicated to hay production sold locally, pasture for finishing cattle, and a mature maple bush tapped for syrup using a dedicated sugar shack with professional CDL equipment. The property also harvests cedar poles for landscaping and fencing. A modern 40x80-foot insulated mushroom barn, built in 2021, supports organic mushroom cultivation with advanced incubation and fruiting rooms, composting systems, and potential greenhouse integration. Additional features include a 10 KW micro-fit solar installation with a Hydro-One contract until 2031, multiple barns, a 90-foot Quonset hut for equipment storage, two septic systems, and fully fenced pastures. The farm is a member of the Ontario Federation of Agriculture and generates diversified income from hay, pasture, mushroom production, and solar energy, making it a unique, sustainable, and income-producing property steeped in history. (id:53341)
100 Welland Street
Perth, Ontario
To-Be-Built 6-Unit Apartment Building on a Large 1/4 Acre Lot. Nestled between Shoppers Drug Mart and the Elliot Street Medical Centre, this prime investment property offers the perfect blend of tranquility and convenience. Located on a quiet dead-end street, it's just steps from the commercial amenities of Highway 7 in the historic town of Perth. This vibrant community is home to Stewart Park, a hub for festivals, and The Links 'O' Tay, Canadas oldest golf course. A short walk leads to the Tay River, which connects to the UNESCO World Heritage Rideau Canal, as well as the Best Western Hotel and charming downtown Perth.This six-unit apartment building is designed for both functionality and tenant comfort, featuring five 2-bedroom units and one 1-bedroom unit, each with unique layouts and air exchangers. Tenants pay their own heat and hydro, with individual hydro meters in every unit. Each unit has its own exterior entrance, adding privacy and convenience. A professional property management company is already in place, ensuring seamless operation and stress-free ownership.Perth is Ontarios #1 retirement town, boasting the highest average age in the province. With 40% of residents retired, this is an ideal market for stable, long-term tenancies. Steeped in history, Perth was once the wealthiest area in Canada, attracting British officers and major banking institutions after the War of 1812. Now, its your turn to invest in this legacy and secure your financial future with this exceptional income property. Dont miss this cash-flowing opportunitywatch your investment grow into a multi-million-dollar asset! Monthly rents: Unit 1 $1750, Unit 2 $1900, Unit 3 $2050, Unit 4 $2050, Unit 5 $2100, Unit 6 $2100. The financial information under 'Other Expenses' of $7,582 consists of snow and yard maintenance costs ($4,800) and a structural reserve allowance ($2,782) (id:53341)
2659 River Road
Ottawa, Ontario
Nestled in a peaceful setting, this beautiful home effortlessly combines warmth and elegance, making it ideal for both single families and multi-generational living. Upon entering, you'll be greeted by stone wall accents and impressive wood-vaulted cathedral ceilings that create an inviting atmosphere. At the heart of the home is the great room, featuring floor-to-ceiling windows that frame stunning views of the surrounding countryside. This versatile space is perfect for cozy evenings by the fireplace or lively gatherings, with an advanced home audio system that includes speakers throughout the house and outdoor areas. Enjoy classical music in the great room while rocking out on the veranda; the system allows for different input/output options in each space. The formal dining room stands out with three walls of windows, allowing natural light to flood the space and offering captivating views of the outdoors. Its an ideal environment for families to come together over meals and foster lasting bonds. Adjacent to the dining area, the gourmet kitchen is a delight, equipped with Viking Pro appliances and generous counter space, making cooking enjoyable for everyone. The family eating area opens seamlessly to a deck, perfect for outdoor dining and entertaining during warm months. Designed for flexibility, this home includes multiple bedrooms, ensuites, and comfortable sitting rooms. And a dog washing station for the family pet! The second-level lounge and lower-level gym can easily be converted into two extra bedrooms, accommodating single families or multi-generational setups. In this exceptional property, the thoughtful layout supports various living arrangements, creating a welcoming environment where families can create cherished memories. Whether you are a single family or a multi-generational group, this home is a perfect fit, blending comfort, elegance, and practicality. (id:53341)
201-203 Teskey Street
Mississippi Mills, Ontario
TURNKEY INVESTMENT Built in 2025. FULLY RENTED and income-generating, this premier multi-unit investment property is situated in a charming and growing community. Ideally located just steps from the Mississippi River, schools, parks, shops/stores, and scenic walking trails, this semi-detached set (two buildings total) features six newly built luxury units-including two 3 bedroom / 2 bathroom units and four 2 bedroom / 2 bathroom units, with 8+ parking spaces. Designed with high-end, durable finishes and low-maintenance materials, each unit offers modern living with long-term value in mind. The property boasts exceptionally strong financials (inquire for more detail & 10 year proforma) and is perfectly suited for savvy investors seeking solid returns with a minimal time commitment. Don't miss this unique opportunity to invest in Almonte, just 30 minutes from downtown Ottawa, and experience the perfect blend of small-town charm and urban convenience. Gross Rental Income $12,990 / Month. (id:53341)
1610 Linkland Court
Ottawa, Ontario
Stunning 4+1-bedroom bungalow located in the heart of Cumberland. The exterior features a blend of stone and stucco, a stamped concrete walkway, an interlock front patio, pot lights under the eavestrough, and a paved driveway leading to a spacious triple-car garage. The home is beautifully lit at night and maintained with a full sprinkler system. Grand entrance w/cathedral ceilings and a tiled foyer that opens to a thoughtfully designed layout w/8-foot doors &detailed trim. Rich hardwood through the main level, including the elegant dining area. The expansive living room boasts floor-to-ceiling windows and a custom media wall featuring a gas fireplace and built-in shelving. The gourmet kitchen is a chefs dream, w/a large centre island, quartz countertops, stainless steel appliances, wall oven, gas cooktop, wine fridge, pot drawers, and a walk-in pantry. The bright and spacious eating area overlooks the backyard and offers easy access to the adjacent den. A main floor office provides a professional space, while the conveniently located laundry rm adds to the home's practicality. A unique highlight of this home is the private guest suite with its own side entrance, a comfortable bedroom, & 3-piece ensuite. Two additional bedrooms on the main floor share a 5-piece Jack and Jill bath. The luxurious primary suite features French doors that open to the backyard, a walk-in closet, spa-inspired ensuite w/soaker tub, dual sinks, quartz countertops, and a large glass walk-in shower. The fully finished lower level offers a bedroom, a den, a flex rm ideal for a home gym or recreation space, and a workshop area with plenty of storage. A separate staircase provides direct access from the basement to the garage. outside private resort-style yard w/stamped concrete patio, natural gas BBQ hookup, gazebo and an outdoor fireplace w/a built-in fire pit. The heated in-ground pool is fully fenced with a dedicated pool shed and an additional storage shed. Style, Function & Luxury await. (id:53341)
11-1,2,3; 13-1,2,3 - 11 & 13 Acacia Avenue
Ottawa, Ontario
Fully renovated 6-plex apartment building on storied Acacia Ave at the entrance to Rockliffe Park. New bathrooms, kitchens, flooring, fridges, dishwashers, washer-dryers, microwaves and hot water tanks in all units in winter of 2021. New wiring and plumbing throughout. Building fully occupied with young professionals. Average lease length of 2 years, creating ample opportunity to increase rents to market value without additional capital improvements. Annual gross income of $143k. NOI of $121k. Electric heat, separate meters for each unit, tenants pay hydro. Two 1 bedroom garden-level walkout units with their own green space. Two 1 bedroom 1st floor units with private, west facing decks. Two 1 bedroom and den 2nd story units with private, east facing decks. Units rent from $1,800/ month to $2,200/month. Parking for 6 cars in adjacent lot. Rent roll for all 6 units available. Finacial statements prepared by accounting firm available, recent survey available. Safe, popular, leafy neighbourhood with many attractive amenties within short walking distance, including Metro, LCBO, Starbucks, Bridgehead, Pet Value, restaurants and specialty shops. Bike and jogging paths, and winding, secluded streets of Rockliffe Park only a stones throw away. Great location and excellent investment opportunity. (id:53341)
460 Wilbrod Street
Ottawa, Ontario
Experience a grand triplex in Ottawas vibrant Sandy Hill neighborhood. The owner-occupied main level offers a 2-bath, 3-bedroom unit with soaring 12-foot ceilings, an amazing floorplan, and a beautiful 3-tier deck. The 2nd floor unit features a breathtaking kitchen, a sunken bedroom or studio with exposed brick, and two other spacious bedrooms, including a primary with an ensuite. The 3rd floor unit boasts a stately rooftop deck, a huge open-concept living space, and two smart bedrooms. The lower level generates income with three bedrooms, a bathroom, and coin-operated laundry. A detached garage (rented) and surface parking spaces complete this investment opportunity or live in one unit yourself. 2nd and 3rd floor units are rented, along with the garage and two parking spaces. The exterior insulation was upgraded for superior energy efficiency and reclad with brick. 3 Hydro Meters. Enjoy easy access to trendy restaurants, galleries, Parliament, and the University of Ottawa. Schedule a viewing today! (id:53341)
288 Duncairn Avenue
Ottawa, Ontario
Absolutely Stunning Triplex Located Right In The Heart of Prestigious Westboro! Unit 1 consists of 2 levels of living space with master bedroom, 2nd bedroom, kitchen and dining room on main floor. Lower level features, living room, storage and possible office / den. Unit 2 features master with ensuite, large storage / office space, huge custom kitchen with upgraded appliances, and open-concept living / dining area. Unit 3 features 2 bedrooms plus office, 2 baths, massive rooftop terrace, custom kitchen, open-concept living / dining area and full basement rec. room for home business or gym. All units separately metered and include legal parking. Perfect for owner-occupier or investor. Close to all amenities including, shopping, restaurants, transit and Westboro Village. Financials Available Upon Request. (id:53341)
1401 Tamworth Court
Burlington, Ontario
Welcome to 1401 Tamworth Court, an architectural masterpiece nestled in the coveted Upper Tyandaga enclave of Burlington. Situated on a serene corner lot in a private cul-de-sac, this custom-built estate spans approx. 3,850 sq ft and evokes the grandeur of a modern-day castle. Designed to impress, the home features vaulted ceilings, crown moldings, and two sweeping circular staircases, one front and one rear, connecting the levels with elegance. With 4 spacious bedrooms, 2.5 baths, and 3 fireplaces, every room is an experience. The chef's kitchen is a showpiece, adorned with Carrara marble floors, granite countertops, premium stainless steel appliances, custom cabinetry, a heavy appliance counter cupboard, a center island with a wine rack and second sink, and sliding doors that open to an expansive composite deck for indoor-outdoor flow. The main floor study, formal dining room with hardwood floors, and floor-to-ceiling windows create both function and finesse. The 1,600+ sq ft partially finished basement holds untapped potential for a home theater, in-law suite, or fitness retreat. This home is perched on a 177' x 161' lot, with a 3-car garage and room for 9 vehicles. All just a walk from the Bruce Trail and Niagara Escarpment and a short drive to M. M. Robinson High School, Hwy 5, golf, ski clubs, parks, shopping, and healthcare. Now listed at $2,290,000, this estate won't last. (id:53341)
2501 Kearns Way
Ottawa, Ontario
Welcome to this extraordinary 6-bedroom, 4-bathroom luxury bungalow, nestled on approx. 29 acres of breathtaking landscape, complete with its own spring-fed man-made lake, a heated saltwater pool, and a 6-car garage with heated floors & a car lift! Step inside to the welcoming foyer, where an open-concept design unfolds with gleaming cherry hardwood floors leading through the elegant living room, featuring a cozy fireplace, and a striking dining room perfect for hosting.The chefs kitchen is a showstopper, boasting gorgeous granite countertops, ample cabinetry, a center island with breakfast bar seating, and a sunlit eating area.The primary suite is a true sanctuary, offering serene lake views, a walk-in closet, and a spa-like 5-piece ensuite. Two spacious secondary bedrooms, a full bath, a convenient laundry room, and a versatile main-floor den, perfect as a home office or additional bedroom complete the main level.Downstairs, the fully finished basement is built for entertainment, featuring a stylish bar area and a spacious recreation room. Two additional bedrooms and another full bath provide flexible living options. Step outside to your own private resort-style oasis, where the heated saltwater pool and custom cabana overlook the stunning man-made lake, a perfect setting for relaxation and entertaining. This one-of-a-kind property offers luxury, privacy, and unparalleled outdoor beauty, truly a rare opportunity in Greely! (id:53341)
269 Cabrelle Place
Ottawa, Ontario
Beautifully designed, New custom 5 bed, 5 bath home in Manotick! This open concept design features large great room with gas fireplace, which is open to a large eat-in kitchen featuring: quartz counters, large island, stainless steel appliances, and walk-in pantry. Separate dining room, 2 offices, and main floor mudroom. The second level features a master suite with luxurious 5-piece ensuite, also has a large walk-in closet which is connects to the laundry room. Three other generous size bedrooms one with its own 4-piece ensuite and the other two share a Jack & Jill bathroom. Partially finished basement with large rec-room, den/hobby room, 3 piece bath and lots of storage space and access to the three-car garage. Property has been seeded and driveway has been paved. (id:53341)
2072 Wilkinson Street
Innisfil, Ontario
CUSTOM MODERN FARM HOUSE, IN-GROUND POOL, 1.38 ACRES WITH NEARLY 5,000 SQ/FT OF LIVING SPACE LESS THAN 1HR from GTA. This stunning modern home located in tranquil and exclusive enclave of executive homes minutes away to Barrie and all amenities. Extremely private property surrounded by mature trees and natural beauty. Each season brings to your home stunning views. The property offers infinity-style salt in-ground pool. Open concept living space, with 10 ceiling, tons of natural light, kitchen with top-of-the-line Thermador appliances. Main floor includes a family room, bedroom/office, large mudroom with garage access and laundry room. The primary suite has a spacious walk-in closet and 5pc bathroom. The finished basement offers plenty of additional living space with 9 ceilings, in-floor heating, additional bedroom and a 3pc bathroom. Triple car garage with 11 ceilings provides ample space for storage. This beautiful home offers a wonderful opportunity for buyers to embrace luxury living amidst nature and proximity. (id:53341)
1155 Ebbs Bay Road
Carleton Place, Ontario
Experience ULTIMATE PRIVACY & LUXARY on over 40 acres of land. Welcome to this fully custom-built estate home, an extraordinary retreat designed to impress at every turn. As you approach via the private laneway, your greeted by striking armor stone landscaping and a beautifully designed interlock entrance, setting the tone for the elegance and privacy that awaits. The exterior offers everything you need for work, play, and leisure. A heated 5-car garage with drive-through access, warm/cold water supply, EV charging and direct entry to both the home and basement makes everyday living incredibly functional. A separate 2400sq/ft fully heated detached shop equipped with 200 amp service , water, bathroom, kitchen and a hoist is perfect for all your toys, tools, and ambitious projects. Enjoy a covered, vaulted outdoor dining/lounging area overlooking a saltwater pool accessible from every room in the home creating seamless indoor-outdoor living. Inside, the home exudes sophistication and craftsmanship. Expansive living spaces offer stunning views of the backyard and pool. The custom kitchen is a true showpiece, featuring high-end millwork, indoor bbq, 2 induction stoves, a large walk-in pantry with a built-in bar and second fridge, full door fridge and freeze- a true master piece. With 4 bedrooms (2+2) and 3.5 beautifully appointed bathrooms, every inch of this home has been thoughtfully designed for comfort and style. This is not just a home its a lifestyle. Truly custom. Truly unforgettable. See attachments for a full list of features and upgrades (id:53341)
157 Duncan Drive
Mcnab/braeside, Ontario
91 acre farm just outside the town of Arnprior! This farm land offers great paved access with 1400+ ft of frontage along Duncan Dr and resting against Hwy 17. Despite its rural setting, this farm is conveniently located within 5mins to all your essential amenities and town center. The property features 65 acres of tillable field, 20 + Acres of pasture, a spring fed pond, various out buildings and a mix of cedar and red pines. A charming, well maintained 3 bed 1.5 bath with Den, Farm house is centered in the property with newer mechanical features. Fields are tended too by a local farmer who rotates crops yearly, uses pastures for horses and cattle. Steps away from Dochart soccer park and MB Rec Trail. Zoned agricultural. Surrounding land are in the process of getting a plan of subdivision, this farm presents an exceptional opportunity. Whether you're a seasoned investor, a visionary developer, or an aspiring farmer. 30 minutes from Kanata. (id:53341)
9459 Mccuan Road
Beckwith, Ontario
ICF Construction! This stunning 8-bedroom luxury residence is set on 12 acres of breathtakingly private countryside. A custom walkout bungalow with magazine-worthy curb appeal, it features extensive landscaping and a rarely offered insulated outbuilding nestled among towering trees.The heated, oversized garage includes a third door perfect for a mower or extra storage. An expansive deck with a striking tree feature offers splendid country views. Inside, impressive craftsmanship abounds, from the double-door foyer to the extensive trim work and wainscoting throughout. Oversized triple-pane windows and elegant lighting beautifully illuminate the home. Enjoy year-round comfort in the insulated sunroom with a two-sided fireplace for seamless indoor/outdoor enjoyment. The gourmet eat-in kitchen offers a stylish peek-a-boo opening to the living room, which is anchored by a grand stone fireplace. A main-floor den and an oversized laundry room complete with double laundry machines, granite countertops, and extensive built-in cabinetry add to the home's exceptional functionality.The walk-out lower level features incredible in-law potential and boasts in-floor heating, additional bedrooms, a full bath, an enormous rec room, and abundant storage. Outdoors, a concrete pad is ideal for sports, and a charming goat barn completes the picture. All this, just minutes from the highway and Carleton Place! (id:53341)
42 Parkland Crescent
Ottawa, Ontario
BIGGER IS BETTER and nowhere could it be better than in this brand new 5 bedroom, 5 bathroom home in picturesque Arlington Woods. A 3 car garage, an elevator and a hand crafted interior by Axiom, together with the expert craftsmanship of Bedrock Developments, combine to create incomparable living spaces inside and out. No room for compromise across 5000SF of elevated luxury featuring an attention to detail always sought after but rarely ever found. The main floor is dressed in wide plank Canadian white oak floors and is highlighted by an open concept kitchen and great room that is sure to serve as the hub of the home. Custom Irpinia cabinetry and a large center island are flanked by high end chef grade appliances while the dining area provides direct access to the covered porch. A welcoming second floor offers 4 bedrooms and laundry room including a stunning owners suite with coved ceiling and custom his & her walk in closets. The quality of craftmanship is evident with magazine worthy ensuites offering curbless showers, radiant heat, a 3 car garage, a fully finished lower level with bar, bedroom & full bathroom and an elevator servicing all 3 levels. Set on a 75 x 125 landscaped property, the home may be tucked away in picturesque Arlington Woods but you are minutes to every imaginable amenity including 20kms to the airport and downtown. A true masterpiece in one of Ottawa's most historic neighborhoods, backed by a full TARION warranty and one of the City's most reputable custom home builders. (id:53341)
279/285 Pleasant Park Road
Ottawa, Ontario
Prime development opportunity in the A+ neighbourhood along a collector arterial road. Currently zoned R1GG this property offers two detached homes, fully rented, providing prospective investors the ability to secure conventional financing during interim. The proposed zone for the subject site in the draft new Zoning By-law is Minor Corridor subzone 3, zoned as CM3, permitting a significant range of non-residential uses and carries forward residential units as a permitted use. Development Options Report on file. Only 600 M to The Pleasant Park Rapid Transit Station, 600 M to The Riverside Hospital and 1 KM to The General Hospital. (id:53341)
66 Queen Mary Street
Ottawa, Ontario
Turnkey multiplex with 4 identical, modern 3 bed, 2 full bath units. Built in 2025 with brick/hardy board siding, ICF foundation, and asphalt shingle roof. Each unit features stainless steel appliances (owned), quartz countertops, white shaker cabinets, commercial-grade SPC flooring throughout, air exchanger, central A/C, and on-demand hot water. The basement unit also includes radiant in-floor heating. All appliances are owned no rentals or contracts. Tenants not moving in until August 15th, offering occupancy flexibility. Interior construction to be completed by August 15, 2025. Top unit will be the first to welcome tenants. Building includes 4 parking spots (driveway), 2 landlord storage/maintenance rooms, and 5 security cameras. Zoned as a legal triplex with a 4th legal non-conforming basement unit. Excellent opportunity for investors or multi-generational living. High-end finishes throughout, fully self-contained units, and a total of 12 beds, 8 baths across the property. Don't miss this premium, income-generating property! (id:53341)
3000 Roger Stevens Drive
Ottawa, Ontario
Such a gorgeous drive up the treed laneway to this delightful North Gower Stone House ideally situated overlooking the creek from the over-sized farm kitchen with an abundance of counter and storage space. A perfect place for family and friends to gather. Main Floor Bedroom or Den plus 4 piece bath on the Main, Separate Sitting Room and Living Room/Dining Room. A spacious 2nd Primary Bedroom, 5 piece bath and 2nd Bedroom on the Second Floor. The lower level boasts a large Family Room with Stone Fireplace and walkouts from both the Family Room and Workshop area, plus a Laundry Room with 3pc Bath, The "bunkie" is nestled down by the creek, a 4800 square foot out building that will serve a variety of functions based on your needs with a separate 200 amp panel. The log building is perfect for a Craft enthusiast, an Artist or even a children's playhouse. The other building is 50x22 and ideal for possible garage use. Three paddocks consist of 5 acres each. Approximately 65 acres tile drained carefully rotated between soy and corn over the years. Minutes to 416, schools and 20 minutes to South Carleton High School. Measurements approximate. Please do not enter the private laneway without an appointment. (id:53341)
724 Mcmanus Avenue
Ottawa, Ontario
Welcome to Maple Creek Estates, where luxury and family-friendly living combine in this John Gerard custom-built home on a premium 1.2-acre lot. Surrounded by mature trees for privacy, this estate is just minutes from Manotick Main Street. The fully fenced, private backyard features an auto-filling in-ground pool with six color-changing deck jets, a $16K Coverstar automatic pool cover for safety, extensive interlock, an irrigation system, and a Generac generator. Inside, enjoy 18-ft ceilings in the Great Room, 9-ft ceilings throughout, and a wall of windows that fill the space with natural light. The Sonos sound system is wired in most rooms, and the open-to-below design with modern railings is an absolute showstopper. The gourmet kitchen includes stainless steel appliances, quartz countertops, a walk-in pantry, and a coffee nook. This home also offers two offices, a playroom, and a main-floor powder room, perfect for work, play, and hosting guests, with a separate mudroom entrance to keep belongings out of sight. Upstairs, find four spacious bedrooms and three full bathrooms, including two en-suites and a Jack & Jill bath. The loft overlooks the Great Room, adding architectural appeal, and the upstairs laundry is equipped with built-in shelving and a sink. The partially finished basement is versatile, offering a bedroom, gym/flex room, full bathroom, games room, and wet bar. With a separate entrance from the garage, its ideal for a future in-law suite, with plumbing roughed in for a kitchen conversion. More than just a home, this is a true family compound - book your private viewing today! Full list of upgrades available. (id:53341)

