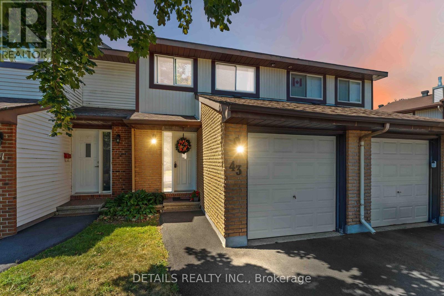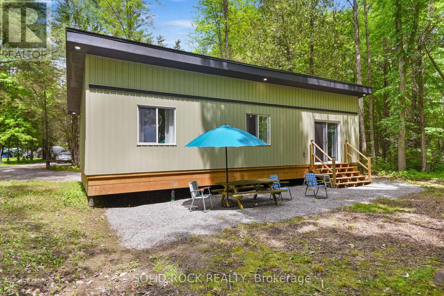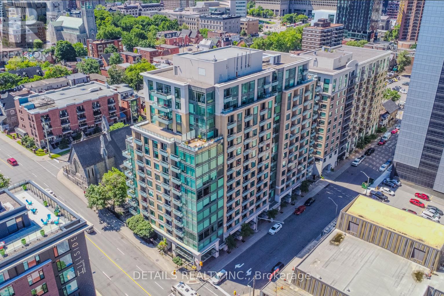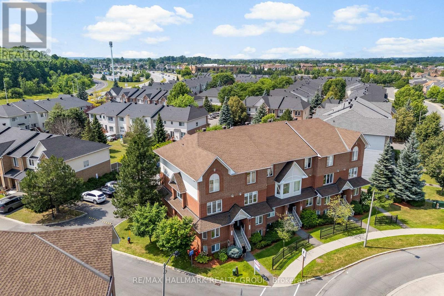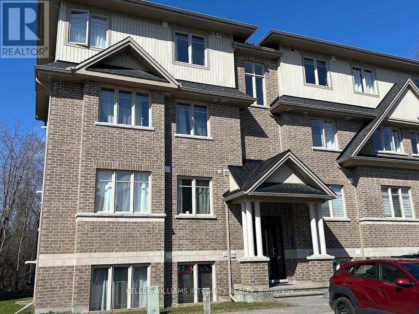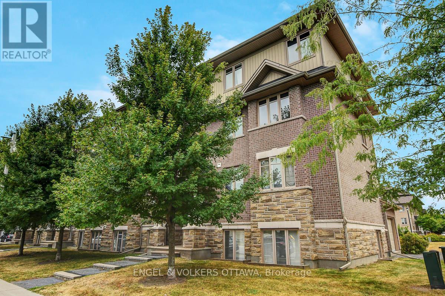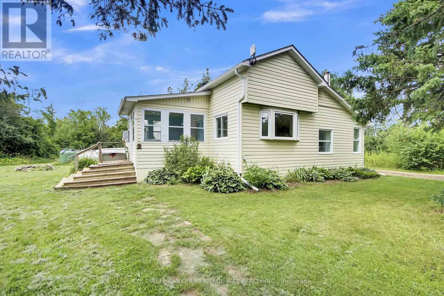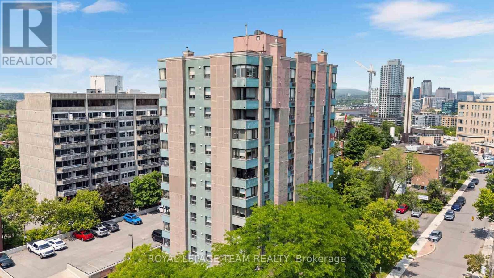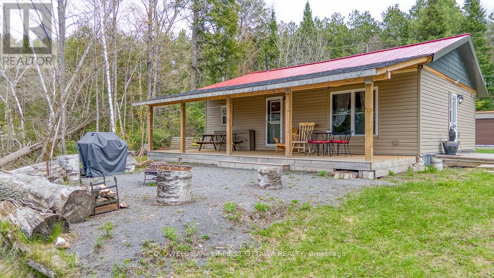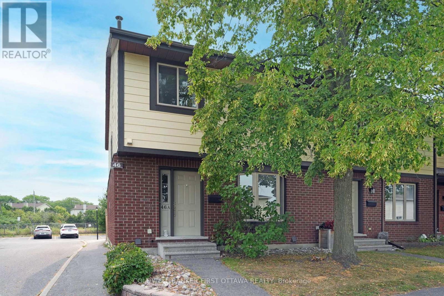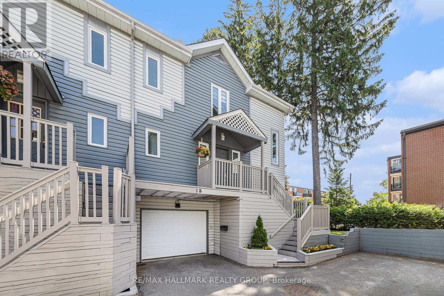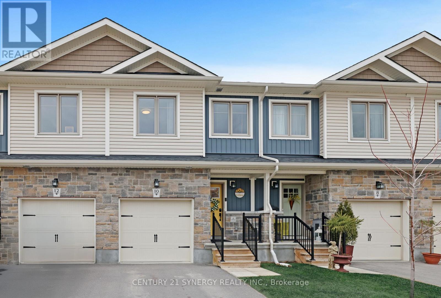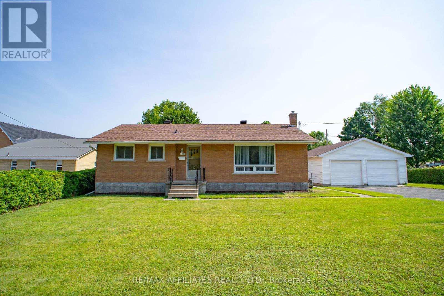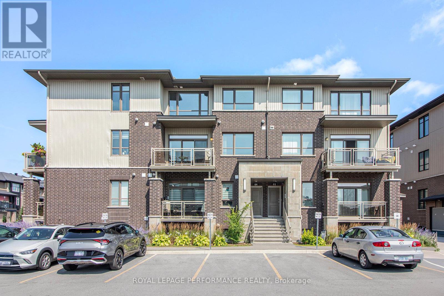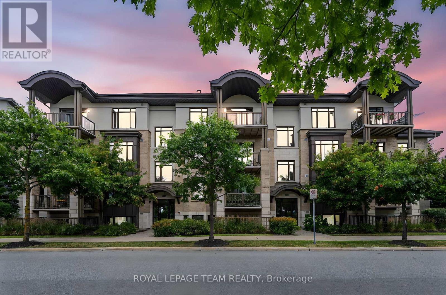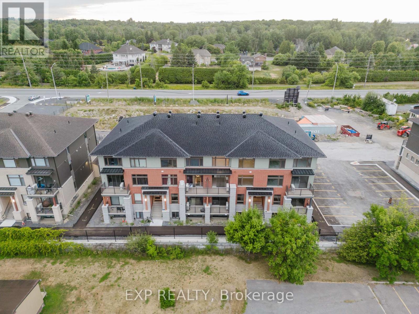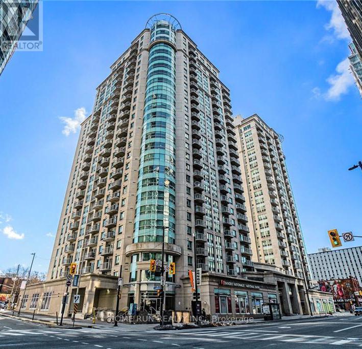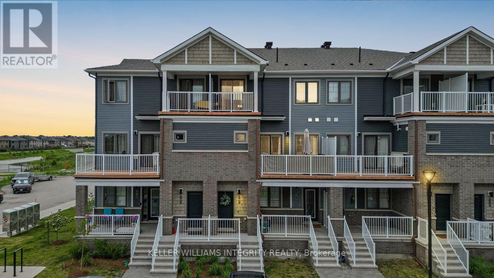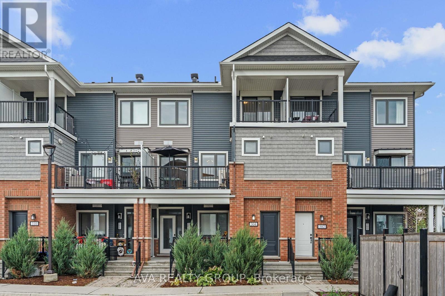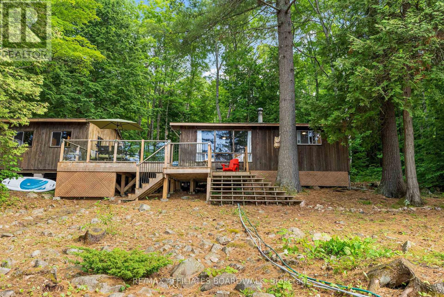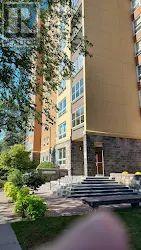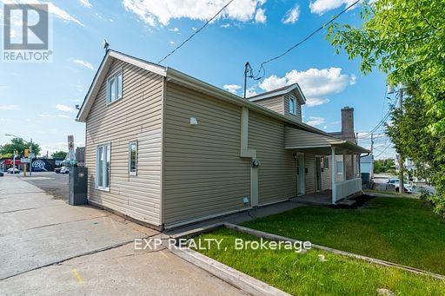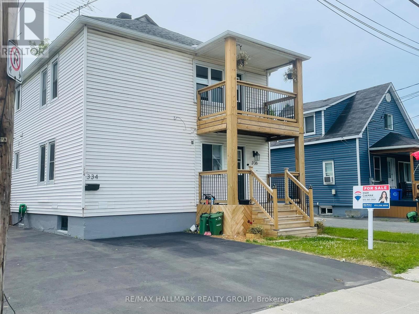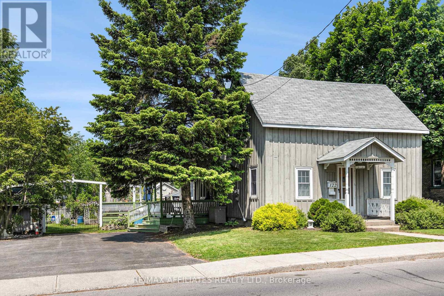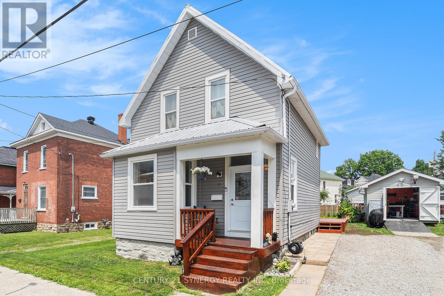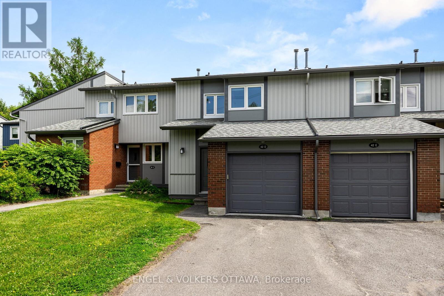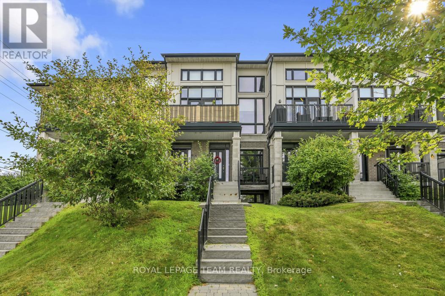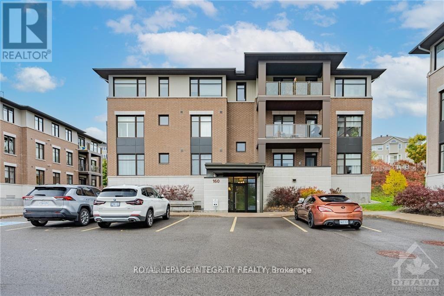70 - 43 Stokes Crescent
Ottawa, Ontario
Welcome to 43 Stokes Crescent, a beautifully maintained and freshly painted (2025) 3+1 bedroom, 3-bathroom condominium townhome located on a quiet street in the heart of Glen Cairn, Kanata. This home is completely carpet-free, featuring hardwood floors on the main level and modern laminate throughout the upper level and basement. The main floor offers a bright L-shaped living and dining room, a functional kitchen with eating area and bar countertop, and a convenient powder room. Patio doors lead to a private fenced backyard and patio that backs onto a condo-only park, perfect for family fun and summer gatherings.Upstairs, the spacious primary bedroom includes a large walk-in closet and private two-piece ensuite, along with two additional bedrooms and a full four-piece bathroom. The finished basement expands your living space with a recreation room, a versatile fourth bedroom or office, and generous storage.Major updates provide peace of mind, including a new roof (2021) and windows (2016), furnace and air conditioning (2020) with a 10-year warranty, hot water tank (2022), fridge (2023), washer and dryer (2024), as well as fresh paint (2025). The condo recently replaced all pavement (2024) and will be updating fencing in 2025. Condo fees cover the roof, windows, garage door, snow removal (except driveway), landscaping, and common areas, while residents enjoy a pet-friendly environment, condo-only playground, visitor parking with overnight registration, and BBQs in their backyard.Within walking distance to schools, parks, recreation facilities, libraries, and shopping, this home offers comfort, convenience, and community. With attached garage and inside access, 43 Stokes Crescent is move-in ready and waiting to welcome its next owners. ***See links for additional pictures, layout, 3D tour & video *** (id:53341)
318 - 411 Mackay Street
Ottawa, Ontario
Welcome to this bright and modern 1-bedroom condo in the upscale Minto Beechwood building, located in the heart of New Edinburgh/Lindenlea one of Ottawa's most vibrant and sought-after communities. This well-designed unit features an open-concept layout with a sleek quartz kitchen island, stainless steel appliances, engineered hardwood flooring, and in-suite laundry. Step out onto your private balcony and enjoy peaceful views in a truly serene setting. The spacious bedroom offers a double-door closet and a floor-to-ceiling window, bringing in abundant natural light while maintaining a sense of comfort and privacy. This condo also includes underground parking (P2 #18), a storage locker (#18 on the 5th floor), and central air conditioning and heating all with a low monthly maintenance fee. Residents have access to fantastic amenities on the 2nd floor, including a fully equipped fitness centre, a party room with lounge, fireplace and catering kitchen, a conference room, a guest suite, and a beautifully landscaped outdoor terrace with BBQ area ideal for entertaining or relaxing. For cyclists, the building offers three secure bike storage rooms (bike registration required).You'll love the unbeatable location take a stroll through Stanley Park, explore the trails along the Rideau River, or head over to the ByWard Market, Parliament Hill, or one of the many boutiques and dining options just around the corner. Whether you're a first-time buyer, downsizer, or investor, this home offers incredible value and lifestyle in one of Ottawa's most vibrant and walkable communities. Come experience the best of condo living at Minto Beechwood book your private viewing today! 24 hour irrevocable on all offers. More photos to come! (id:53341)
1645 Du Sommet Place
Ottawa, Ontario
Tucked away in one of the most private areas of the complex, this bright and beautifully updated end-unit townhome offers exceptional privacy with no rear neighbours and a serene, fully fenced yard and patio perfect for relaxing or entertaining. Featuring 3 great-sized bedrooms and 1.5 bathrooms, this move-in ready home has been thoughtfully maintained and updates including: roof and windows (2018), air conditioner (2022), fencing (2022), main bathroom (2023), freshly painted (2024)The main floor offers a spacious and sun-filled living room with direct access to the backyard, a chef's kitchen with access to the separate dining room for family meals, and a convenient powder room. Upstairs, you will find three generous bedrooms and a beautifully updated 4-piece bathroom. The finished lower level adds incredible versatility with a large recreation area, office/flex space, and an oversized laundry room with plenty of space for storage. Parking is right at your front door, and the complex features a playground for the kids. Located within walking distance to excellent schools, shopping, parks, and recreation. A perfect place for a young family to grow into and call home. (id:53341)
268 Cedar Sands Road
Rideau Lakes, Ontario
This Beautiful Seasonal 600 sq. ft. winterized waterfront cottage on the Lower Beverly is move in ready. It's time to get away from the hustle and bustle, put your fishing rod in the lake and relax. Custom built by the owner in 2024, with all permits approved by the Cataraqui water conservation authority on this treed 100 yr flood plain property. Drilled well, septic system, Occupancy permit; all in place no hassle, no lawn to cut, furnishings to be discussed. The 2 firepits are waiting with cut wood . 24hr irrevocable on all offers easy access to view. This 2"x 6" frame home was spray foamed to R-20 , with the metal roof completing the picture, there are no maintenance problems for years to come , combined with the natural woodland carpet, this cottage life is spent on enjoyment not work like so any 2nd properties. Happy fishing ! (id:53341)
#717 - 238 Besserer Street
Ottawa, Ontario
Freshly painted throughout, this beautifully maintained and bright 2-bedroom condo is truly move-in ready, offering the best of downtown living. The open-concept living and dining area features floor-to-ceiling windows with electric blinds, flooding the space with natural light. A sleek modern kitchen is equipped with high-end Bosch appliances, quartz countertops, under-cabinet lighting, and a convenient breakfast bar island.Highlight features include: hardwood and tile flooring throughout; primary bedroom with 3- piece ensuite; spacious 2nd bedroom; full bathroom; private balcony and laundry in the unit. The Building amenities include an exercise center, an indoor pool with sauna, party room with kitchen, and BBQ patio. Steps away from the University of Ottawa, Byward Market, Parliament, Rideau Centre, LRT & Bus station, Restaurants and so much more. Don't miss out on the chance to live an urban lifestyle. (id:53341)
1503 - 20 Daly Avenue
Ottawa, Ontario
Welcome to Suite 1503 at ArtHaus, 20 Daly Avenue, in the heart of Sandy Hill for a limited time, the seller will cover your first 3 years of condo fees. This approximately 600-square-foot condo (per iguide) is a serene sanctuary perched above Le Germain Hotel. Situatied on the quiet Arts Court side of the building. Facing east, this suite offers an unparalleled blend of comfort & elegance. Step into a modern space thoughtfully designed for both functionality & style. The contemporary living area offers panoramic views of the core. The spacious bedroom provides a delightful view of Parliament Hill a rare & stunning feature to wake up to. The kitchen & bathroom are outfitted w contemporary finishes, ensuring both style & ease of living. Engineered hardwood throughout & meticulous attention to detail, this suite is the epitome of urban luxury. Residents enjoy the exceptional maintenance of this low-density building, including the unique perk of having your door cleaned weekly. Elevators are rarely shared, adding to the sense of exclusivity & privacy. ArtHaus is a testament to modern architectural design, seamlessly integrating residential, cultural, & lifestyle. Residents have access to the Firestone Lounge, a sophisticated party room, & a fully equipped gym both conveniently located on the same floor as Suite 1503, yet thoughtfully positioned for maximum tranquility. On the ground floor, a delightful coffee shop, & direct indoor access to the Ottawa Art Gallery. These features make ArtHaus not just a residence but a cultural hub. ArtHaus offers unparalleled convenience. uOttawa is mere steps away, making it ideal for students, faculty, & staff. The Rideau Centre & vibrant Lower Town are right at your doorstep, offering shopping, dining, & entertainment options. For commuters, access to the 417 & King Edward Avenue ensures seamless travel east, west, or north. A modern development nearby will only enhance the already breathtaking panorama that unfolds before you. (id:53341)
282 Cresthaven Drive
Ottawa, Ontario
This spacious 2 bedroom 3 bath ( 2 ensuites ) upper unit condo is truly ONE of a kind in Barrhaven! Conveniently located just steps away for all amenities, transit, parks & the Rideau River. Recently completely renovated from top to bottom, freshly painted in neutral palette, carpet free with luxurious, custom finishes. Thoughtfully planned updates with attention to detail & carefully chosen imported finishes. Your contemporary dream kitchen features quartz countertops & backsplash, new stainless steel appliances, cabinetry, undermount lighting, built in bar - perfect for entertaining on I of your 2 balconies with easy access from the kitchen. High end laminate flooring on all levels & both staircases. New lighting, pot lights with new Adorne light covers & dimmers & remote controlled custom blinds, fans & door hardware. New Furnace & A/C Unit in 2023. Hot Water tank is owned . 2nd level features two spacious bedrooms, 2 ensuites. Primary bedroom has wall to closets with organizers, access to a 2nd balcony & lavish 3 pc ensuite with marble tile, bronze fixtures & custom walk in shower. New toilet with remote, heated seat. You will feel like you are at the Spa everyday. Generously sized 2nd bedroom features built in organizers, shelving, desk & Murphy bed. A multi-purpose space. Another luxurious 4 pc ensuite complete with marble tile & jacuzzi tub. Convenient in suite laundry on the 2nd level. This stunning condo was designed with thought of creating so much additional storage space without compromising your living space. Don't miss out on your opportunity to move into this turnkey condo. Call today to book your private showing . Open House Sunday, August 10th ( 2-4) PM (id:53341)
F - 1032 Beryl Private
Ottawa, Ontario
Back to Green space with NO rear neighbor! Welcome to this stylish 2-bedroom 2 full bathroom condo unit in the desirable Riverside South! This home features an open-concept layout, gleaming hardwood floors throughout the living room and dining room. The functional kitchen is a chef's dream, boasting quality granite countertops, upgraded cabinetry, stainless steel appliances, a big island, and a PANTRY, making meal prep effortless. Natural light fills the living areas, enhanced by pot lights throughout. From the living room, step out onto a spacious and private balcony overlooking serene wooded outdoor space, a perfect retreat right at your doorstep. The primary bedroom offers a peaceful sanctuary with a WAL-IN closet and a 3-piece ENSTUIE bathroom. A generously sized second bedroom is good for a guest or home office. Additional features include an in-suite laundry, ventilation, and the convenience of one dedicated parking spot and ample visitor parking. Ideally located near public and Catholic schools, shopping, dining, the LRT, and the airport, this is the perfect place to call home. (id:53341)
E - 188 Hornchurch Lane
Ottawa, Ontario
Bright & Spacious Corner Unit Condo Perfect for First-Time Buyers or Downsizers. This well-designed corner unit offers windows on three sides, filling the home with natural light and creating an open, inviting atmosphere. Ideally located near shopping, groceries, sports facilities, and major commuting routes, convenience is at your doorstep. The open-concept kitchen features a new quartz countertop, stainless steel appliances, and an island that flows seamlessly into the living space perfect for cooking and entertaining. Step out to your private balcony with easterly views, ideal for enjoying sunsets, and note that electric BBQs are permitted.Hardwood flooring runs through the main living areas, while the bedrooms are carpeted for comfort. The spacious primary suite includes a walk-in closet and ensuite bath, while the main bathroom offers a full 4-piece with tub/shower. Parking is included (space 1C, just four spots from the back entrance) for added convenience. Water included in condo fee. A fantastic opportunity for those seeking a bright, modern condo in an excellent location with a functional layout and stylish updates. (id:53341)
601 Weedmark Road
Montague, Ontario
Don't miss this incredible opportunity to own 31 acres of beautiful countryside on a quiet dead-end road. This recently renovated bungalow offers 3 bedrooms and a remodeled bathroom featuring a stylish tiled tub surround. The bright, open-concept kitchen and eating area boasts new cabinetry, butcher block countertops, and plenty of storage space, complete with stainless steel appliances, including a dual-fuel gas stove and space-saving microwave/hood fan. Enjoy year-round comfort with forced air heating, central A/C, and a cozy wood stove for chilly winter nights. The land offers a mix of open fields, pasture, and bush ideal for a hobby farm, horses, or simply enjoying the space and privacy. Severance potential with great road frontage adds to the long-term value. Cool off in the above-ground pool and soak up the serene rural lifestyle. This property needs a bit of "finishing touches" to complete. (id:53341)
804 - 40 Arthur Street
Ottawa, Ontario
Welcome to 804-40 Arthur Street! This spacious condo offers over 1,000 square feet of well-designed living space, featuring large principal rooms and a bright, open layout. The expansive living and dining areas flow into a sun-filled solarium, ideal for relaxing or entertaining. The kitchen includes generous cupboard and countertop space along with a large window for natural light. A discreet hallway provides separation and privacy for the two sizeable bedrooms. Interestingly, the smaller of the two is often used as the primary bedroom due to its practical layout, leaving the larger to serve as an office, den, or family room. Ample closet space is found throughout the unit, along with hardwood and tile flooring. Located on a quiet side street in West Centre Town, at the top of Nanny Goat Hill and in the heart of Chinatown, this home offers easy access to Little Italy, Lebreton Flats, and the downtown core, including Parliament Hill and the Senate, both within walking distance. Enjoy a full suite of amenities, including a gym, library, sauna, workshop, and beautifully maintained garden. In-suite laundry ensures everyday convenience, and generous visitor parking is available for your guests. Don't miss your opportunity to own this hidden gem in one of Ottawa's most vibrant and connected neighborhoods! Estate conditions prevail sold as is where is. (id:53341)
210 - 327 Breezehill Avenue S
Ottawa, Ontario
Modern Loft-Style Condo in the Heart of Ottawa's Most Desirable Neighbourhoods. Welcome to the Radcliffe A Rare Opportunity in a Coveted LocationExperience urban living at its finest in this sleek and spacious 1-bedroom loft-style condo in the exclusive Radcliffe building by award-winning builder DOMICILE. Offering 770 sq.ft. of thoughtfully designed open-concept space, this stylish unit features, 10-foot ceilings, large south-facing windows, and gorgeous hardwood flooring throughout.The modern kitchen boasts granite countertops, a gas stove, stainless steel appliances, double sinks, pot lighting, and a generous breakfast bar, perfect for entertaining. The sun-filled Living and Dining area opens onto your private balcony with a natural gas BBQ, ideal for summer evenings.The spacious bedroom includes spacious custom closets, while the elegant 3-piece bathroom offers a granite vanity, tiled shower, and soaker tub. In-unit laundry with extra shelving adds everyday convenience. Enjoy low condo fees that include heat and water, plus a full range of amenities: on-site Gym, Party Room, Bike Storage, and Underground Parking. Your Locker and Gym are conveniently located on the same floor. Steps from the new LRT station, commuting is effortless whether heading downtown or catching a flight from Ottawa's International Airport (just a 20 minute direct Transit Ride away). Surrounded by shops, cafes, and some of Ottawa's most vibrant attractions, including Dows Lake, the Tulip Festival, Little Italy, The Glebe, Civic Hospital, and the Arboretum, this location truly offers it all. A fantastic opportunity for investors or urban professionals looking for a low-maintenance lifestyle in one of Ottawa's most desirable and walkable neighbourhoods.Note: Currently tenanted. All showings must be approved by Listing Agent, until August 3rd at 2:00 PM after which time 24 hours notice required. (id:53341)
302 - 200 Rideau Street
Ottawa, Ontario
Experience the best of city living in this elegant two-bedroom plus den condo at Claridge Plaza. Perfectly positioned in the heart of downtown, this stylish home offers easy access to all the conveniences the city has to offer. The kitchen boasts a raised breakfast bar and a convenient pass-through that connects to the living and dining area. The living room opens up to a private balcony with sweeping views of the vibrant Rideau Street landscape. Hardwood flooring flows throughout the living/dining room and den, adding a touch of warmth. The spacious primary suite features a four-piece ensuite, while the secondary bedroom shares a well-appointed four-piece bathroom. This immaculately maintained condo is just steps from Ottawas top amenities. The building itself offers exceptional features, including an indoor pool, gym, sauna, terrace, library, and concierge services. Welcome home! (id:53341)
775 Darling Concession 7
Lanark Highlands, Ontario
Enjoy year-round lakeside living at this well-maintained two-bedroom home on quiet and picturesque Robbs Lake. With open lake views in front and mature trees offering privacy on both sides, this waterfront property is waiting to become your private retreat. Inside, the home features a bright open-concept layout where the kitchen, dining, and living spaces flow naturally together and large windows frame views of the lake. The kitchen is well equipped with modern appliances, including a built-in cooktop, oven, and microwave. Step out onto the spacious deck for your morning coffee, or spend lazy afternoons down by the water. The shoreline features over 100 feet of frontage, with a floating dock ready for swimming, kayaking, or casting a line into this clean, quiet lake. In the evening, gather around the lakeside firepit to take in the stars and the peaceful setting.The property includes a single-car detached garage and a large shed that is perfect for storing your tools, water toys, or gear. Whether you're looking for a peaceful getaway or a full-time home in nature, this Robbs Lake property is ready to welcome you home. Just 30 minutes to Carleton Place, 25 minutes to Almonte, and under an hour to Ottawa. (id:53341)
Lot 14 - 39 Robinson Lane
Laurentian Valley, Ontario
Welcome to the Riverstone Model by Riverview Homes a beautifully designed brand-new 3Bed/1Bath detached bungalow on a PREMIUM LOT with 1273 sqft of modern living space. Step inside to an open-concept main floor, where a stylish kitchen flows seamlessly into the bright living and dining area. The three spacious bedrooms offer ample closet space, while the in-suite laundry adds everyday convenience. This home is packed with premium features, including 7" wide luxury vinyl plank flooring, mirrored sliding closet doors in the bedrooms and foyer, and sleek matte black hardware in the bathroom for a modern touch. Looking for extra space or rental potential? The unfinished lower level is yours to customize, featuring a separate entrance perfect for an income suite or in-law suite. Plus, the wood-finish basement stairs add a premium touch to future development. Amazing location! Steps to Pembroke mall, the Ottawa River, Fellowes High School, walking trails and parks. This is your chance to own a beautiful new home in a great location. Seller is offering to build SDU in basement for additional cost. Message us for more details! LIMITED TIME OFFER! 2-Year Rental Guarantee ($2400/Monthly)! (id:53341)
46a Medhurst Drive
Ottawa, Ontario
Welcome to 46A Medhurst Drive a beautifully 3-bed, 2.5 bath home in a quiet, family-friendly neighbourhood. The bright open-concept main floor features a spacious living/dining area and a modern kitchen with stainless steel appliances. Upstairs offers three well-sized bedrooms and a full bath. The Partially finished basement provides bonus living space perfect for a rec room, home office, or gym. Enjoy the fully fenced backyard with patio, ideal for entertaining or relaxing outdoors. Steps from parks, schools, transit, shopping, and minutes to Algonquin College and the 417. Move-in ready and full of value book your showing today! (id:53341)
137 Hillier Street
Lanark Highlands, Ontario
Welcome to 137 Hillier Street - a roomy 1.5 storey, 3 bedroom, 1 bath home, that has been lovingly updated from top to bottom over the past decade (including ALL NEW major systems!) Set on a private lot on a quiet side street in the heart of beautiful Lanark Village, this charming century home has inviting gathering spaces inside and out. The main floor features a living room, sitting room with cozy propane fireplace, country kitchen and a flex space currently used as a separate dining room. Upstairs are 3 great-sized bedrooms & convenient 2nd floor laundry in the large main bathroom. Outside, a portion of the yard is fully fenced - perfect for kids and pets. Major updates include roof & trusses, ALL windows and doors, wide-plank laminate flooring with levelled subfloors, high-efficiency furnace and AC, new stainless steel appliances, propane fireplace, R20 basement insulation, flood protection system, sump pump with battery backup, owned hot water tank, UV water purifier, custom solar blinds, updated light fixtures with dimmers, bathroom fixtures, fresh paint on walls, trim, ceilings, board and batten vinyl siding. A full list of upgrades with dates is available on the feature sheet. Multimedia link includes a full video tour. Your slice of country life awaits! Centrally located, just steps from the town main street. Lanark Village offers a vibrant community with public and Catholic elementary schools, a high school just minutes away in Perth, an active library with kids programs, a grocery store, LCBO, Civitan Club, Legion, Timber Run Golf Course and event venue, a beloved chocolate factory, great local restaurants, pharmacy, dollar store, and Dragon Moon unique clothing, gift, fitness classes and medical clinic. Plus, enjoy a beautiful sandy beach, boat launch, new play structure, baseball diamond, and four welcoming churches - all just minutes from your front door! (id:53341)
274 Pembina Private
Ottawa, Ontario
Wonderful 2 Bed, 2 Bath Urbandale Jazz Condo in the Heart of Family-Friendly Riverside South with 2 PARKING SPOTS! Step into a bright tiled foyer that leads into an inviting open-concept main floor featuring rich hardwood flooring, direct access to a private balcony, and stylish transom windows that bring in loads of natural light. The modern kitchen is both functional and beautiful, offering a large breakfast bar with seating for three, sleek stainless steel appliances, classic subway tile backsplash, upgraded quartz countertops, extended cabinetry with elegant crown molding, and ample counter space for cooking and entertaining. The primary bedroom is conveniently located on the main level and boasts tray ceilings, large windows for an abundance of natural light, and a generous walk-in closet. A contemporary 3-piece main bathroom with a standing glass shower completes the main floor living space. Downstairs, the cozy and spacious lower level welcomes you to a second bedroom complete with a full-size closet, perfect for guests, a home office, or additional living space. This level also features a luxurious 4-piece bathroom with a glass standing shower, rainfall showerhead, and a relaxing Jacuzzi tub. You will also enjoy the convenience of in-unit laundry and direct access to the garage through the lower level, providing functionality and ease of living. Enjoy all the benefits of low-maintenance condo living in one of Ottawa's most desirable neighborhoods. This home is just minutes from nearby parks, top-rated schools, shopping, greenspaces, the community center, and the upcoming LRT station offering excellent connectivity and lifestyle amenities. Whether you're a first-time buyer, a professional couple, or looking to downsize, this home offers the perfect blend of comfort, style, and location. Some photos have been virtually staged to help you envision your future space. *Some Pictures Virtually Staged* (id:53341)
13 - 817 High Street
Ottawa, Ontario
Experience peace and tranquility in this 2 Bedroom | 2 Bathroom, 2-Storey Condominium with Basement + Garage nestled in a private & secluded enclave in Britannia Heights. The main level features a convenient Powder Room, an Updated Kitchen equipped with S.S appliances, a Large Dining Room & Bright Living Room complemented with pot lights & Laminate flooring throughout. Step through the patio door onto a spacious private deck, ideal for hosting gatherings and dining al fresco. Upstairs, find two bright & generously sized bedrooms, each offering comfort and style, accompanied by an updated Bathroom with Double Sink and Tub/Shower. The basement offers a Recreation Space, Laundry Room / Workshop and also provides access to a Private Garage. Enjoy the convenience of Britannia's amenities, easy access to bike paths, the Queensway, proximity to shopping, entertainment, and Britannia beach. (id:53341)
10 Staples Boulevard
Smiths Falls, Ontario
Rare location in Bellamy Farm with NO condo fees. Enjoy the privacy of no rear neighbours with this home backing onto the Cataraqui Trail. The kitchen offers a custom tiled backsplash, stainless appliances, soft close cabinets, centre island & added pantry space. Enjoy the afternoon sun beaming through the patio doors off of the dining room, with access to the rear deck & west-facing backyard. Privacy and tranquility surround you with the walking trail just steps from your backyard. The 2nd level has two generous sized bedrooms with laminate flooring and the main 4pc bath. On the top floor you will find the owner's retreat through the double french doors, with a custom feature wall, walk-in closet and 4pc ensuite bath. Convenient upper floor laundry room is just steps away with a stackable washer/dryer and added custom closet to store your vacuum and cleaning supplies. Soaring ceilings provide tons of natural light in the lower level family room, perfect for a play area or family movie nights. Custom automatic window blinds have been added for convenience, along with a built-in media centre. The utility room & storage are located on this level to tuck away seasonal items. Unlike other blocks in this development, all utility components are owned outright, so there are no rental fees to be paid. Enjoy the peace of mind with Tarion Warranty coverage until April 2028. Upgrades & features include: A/C, hose bib in garage, central vac rough-in, newly painted, all new lighting, vent covers, bathroom mirrors, fixtures, automatic fan sensors, curtain rods, ceiling fan & feature wall in primary, digital thermostat and smart lock on front door. Close proximity to elementary Schools, SFDCI, grocery store, Canadian Tire, Starbucks, Walmart, LCBO & more! Caught in the cycle of renting? Eligible first-time buyers may qualify for the Lanark County Downpayment Assistance Program, gifting you an 8% downpayment up to a purchase price of $468,234. Ask your agent for more details. (id:53341)
195 Isabella Street
Smiths Falls, Ontario
Welcome to 195 Isabella Street - A charming brick bungalow nestled on a quiet street in an incredible location! This one-owner home offers three generously sized bedrooms on the main floor, a large kitchen with ample cupboards and counter space, & beautiful original hardwood flooring throughout. The spacious and functional layout is perfect for families, first-time home buyers, or anyone looking to enjoy life in a peaceful neighbourhood. Downstairs, the expansive lower level features two additional rooms offering plenty of options for customization to suit your needs. A large rec room provides the perfect spot to relax with family or enjoy movie nights, while a dedicated workshop and laundry area add even more convenience. Outside, the property truly shines! The oversized lot is framed with beautiful hedges complimented by a massive backyard, perfect for entertaining or relaxing with family. This property also features an amazing detached garage which is a dream space for DIY projects, woodworking or weekend hobbies. Don't miss your chance to own this solid, spacious home in one of Smiths Falls most desirable areas! (id:53341)
107 - 250 Lett Street
Ottawa, Ontario
WELCOME TO UNIT 107 AT 250 LETT STREET! With the recent big news of the Ottawa Senators potentially moving in as a neighbour, this home has the "IT FACTOR"! A rarely offered main floor unit with a den, its own exclusive private use terrace and a mechanical parking spot, including a large sized storage locker! Located in the sought after Lebreton Flats! A bright open-concept home loaded with hardwood flooring, in-unit washer & dryer, a Chef's kitchen with lots of counter space, stainless steel appliances, automatic blinds, and modern touches throughout, making it a perfect setting for cooking & entertaining. A wide array of upscale amenities, including an indoor pool, a fitness centre, party room, and an expansive rooftop terrace with BBQs and the most perfect views of downtown Ottawa & the Gatineau Hills. Close proximity the LRT station, Ottawa River pathways, Canadian War Museum, and more. This building is 100% all about LOCATION LOCATION LOCATION!...making it perfect for professionals of all levels and for those who want to relax and enjoy life. With the planned continued growth in this location AND the year round activities at your door step, this investment ensures a great opportunity! Did I mention watching Bluesfest from the rooftop terrace!? Some images are virtually staged. THIS UNIT HAS TO BE SEEN! GO SENS GO! (id:53341)
84 Carabiner Private
Ottawa, Ontario
Spectacular Upper-Level 2-Storey Condo Top Floor with Premium Finishes! Welcome to this rarely available upper-level stacked 2-storey condo unit offering 1,196 sq ft of luxurious living space built in 2020! Boasting 2 spacious bedrooms, 2.5 beautifully appointed bathrooms, and impressive upgrades throughout, this sun-drenched home is a true gem. Step inside and be captivated by the stunning open-concept second level, featuring rich hardwood flooring and a dramatic wall of windows that floods the space with natural light. The stylish living room opens to a private balcony through sliding patio doors, creating a seamless indoor-outdoor flow, perfect for morning coffee or evening relaxation. The modern kitchen is a chefs dream, complete with sleek granite countertops, a designer tile backsplash, pot lights, stainless steel appliances, a breakfast bar, and a bright eat-in area ideal for casual dining. A chic 2-piece powder room completes this level, perfect for guests. Upstairs, the third level offers a tranquil retreat. The generously sized primary bedroom features a walk-in closet and a gorgeous 3-piece ensuite with an oversized glass shower and granite vanity. A bright and spacious second bedroom and a modern 4-piece main bathroom provide comfort and convenience for family or guests. Additional features include in-suite laundry, one parking space, and low-maintenance condo living at its finest. Located in a vibrant community just steps from parks, schools, walking paths by the pond, and all major amenities, this spectacular unit offers style, space, and unbeatable convenience. Don't miss your chance to call this exceptional property home! (id:53341)
304 - 805 Beauparc Private
Ottawa, Ontario
Welcome to this beautifully maintained 2-bedroom, 2-bath corner unit in the sought-after Beauparc Private! Boasting 9ft ceilings and expansive windows that frame unobstructed, tranquil ravine views, this bright and airy condo offers a perfect blend of comfort and convenience. The open-concept layout features gleaming hardwood floors in the main living areas and kitchen, soft Berber carpet in the bedrooms, and elegant tile in the baths. The upgraded kitchen includes stainless steel appliances and ample counter space, while the spacious primary bedroom offers a walk-in closet and full ensuite. Enjoy your morning coffee or evening unwind on the private balcony overlooking the lush greenery. Additional features include in-unit laundry, central heating/AC, storage locker, and 1 surface parking spot. Just steps to Cyrville LRT station, minutes to shopping, dining, parks, and downtown is urban living with a serene twist. (Surface Parking Number: 4C; Locker is the 4th on the left side) (id:53341)
1473 Bryson Lane
Ottawa, Ontario
Tucked away at the end of a quiet, tree-lined cul-de-sac, this 3-bedroom, 3-bathroom condo townhome with low condo fees, offers that rare city feeling: privacy, calm, and space to breathe. Inside, the layout is simple and smart. Updated flooring runs through the main level and the living room, anchored by a wood-burning fireplace with updated surround, making it feel both open and cozy. The kitchen and spacious dining room connect easily to the outdoor balcony, with room to host, unwind, or just enjoy your morning coffee in peace. Upstairs, skylights bring in soft natural light, and all three bedrooms feel tucked away and serene. The second level includes a full bath, linen storage, and a spacious primary bedroom set apart from the other 3 bedrooms with its own 4-piece ensuite. Downstairs, the walkout lower level adds flexibility for a work-from-home space or an additional living room, plus a powder room, laundry room, storage space, garage entry, and direct access to your private treed patio. With three distinct outdoor sitting areas: a deck off the living room, a balcony off the dining room, and a fenced-in patio below, there's space to catch the sun, find the shade, or escape with a good book. Set in the Sawmill Creek pocket of Blossom Park, you're just steps to the Sawmill Creek Trail and Duck Pond, and minutes from groceries, South Keys, neighbourhood parks, and transit on Bank Street. Whether it's your first place or a fresh start, this is a home that makes everyday living feel just a little more peaceful, right in the heart of it all. (id:53341)
1003 - 373 Laurier Avenue E
Ottawa, Ontario
Welcome to an urban sanctuary that elevates city living perched on the sunlit southeast corner of the 10th floor. With sweeping views across Sandy Hill, downtown Ottawa and the Gatineau Hills, this elegant suite is a rare find. Formerly a 3-bedroom, this 1,338 sq. ft. (MPAC) residence has been thoughtfully redesigned into a spacious 2-bedroom and office space for function and comfort. The dramatic sunken living room offers a striking focal point, while the enclosed, three-season balcony adds a light-filled retreat with ever-changing skyline views.The modern kitchen integrates seamlessly with the living and dining areas ideal for hosting or daily living. Features include 2 bathrooms, in-unit laundry, a walk-in closet and rare dual entrances perfect for professionals or welcoming guests. Renovated in the last 6 years, the finishes are sleek and move-in ready: updated floors, fixtures and a well-equipped kitchen. The flexible second bedroom is perfect for as guest suite, home office or creative space, while the bonus sitting area adds a sense of spaciousness rarely found in condo living. Located in a meticulously cared-for building known for its strong community and high standards, residents enjoy a saltwater outdoor pool, landscaped gardens, modern guest suites and attentive on-site management. Just a 5-minute walk to Strathcona Park and near embassies, the Rideau River, U-Ottawa and the ByWard Market, this address combines peaceful living with prime downtown access. A standout opportunity in one of Ottawas most desirable enclaves. It would be easy to erect a wall with door to enclose the second bedroom as it's currently an open amazing open flexible space. The Building also offers saunas, an updated Party-Room, a large flex room, bike rack, carwash bay, workshop and recently updated guest suites for your out of town guests. Condo fee of $1678 will be implemented Sept 1 (id:53341)
1808 - 179 Metcalfe Street
Ottawa, Ontario
Bright & Beautifully Updated Downtown Corner Unit! Welcome to 1808-179 Metcalfe Street a stunning 1-bedroom condo in the heart of downtown Ottawa. This stylish corner unit boasts a spacious open-concept layout with a generous living room, dining area, and built-in kitchen that flow seamlessly together for easy everyday living.Enjoy the comfort of ensuite laundry, a full bathroom, and an abundance of natural light, enhanced by fresh paint, brand new refinished hardwood flooring, modern light fixtures, and gorgeous skylight views. The building offers exceptional amenities, including a fitness center, pool & sauna, rooftop patio, and conference room access. One underground parking space and locker are included for your convenience. Unbeatable location: steps to public transit, shops, cafés, and restaurants. Farm Boy is directly connected to the building, and you're just one block from vibrant Elgin Street, offering the best of Ottawa's dining, nightlife, and lifestyle. Urban living at its finest! Some photos are virtually staged. (id:53341)
621 Makwa Private
Ottawa, Ontario
This upper unit stacked townhouse with huge private roof top terrace has it all. With an entry that leads you to the 2nd floor, this lovely home features laminate flooring, an open concept main level with living and dining room with large windows letting loads of natural lighting in. The stunning open concept kitchen with granite countertops is complete with stainless steel appliances. The 3rd level includes 2 bedrooms and a bathroom with a very convenient laundry room on the same level for your convenience. Enjoy your balcony or the comfort of your own terrace. Close to Montfort Hospital, Ottawa River/bike paths, Beechwood Village, St. Laurent Shopping Centre, Gloucester Centre, where the Blair Station of LRT, Costco, near NRC, CSIS, CSE, CHMC and more. (id:53341)
827 Silhouette Private
Ottawa, Ontario
This upper unit stacked condo offers 2 bedrooms and 2.5 bathrooms across two levels. The main floor features a bright living and dining area, modern kitchen, study, utility space, convenient 2-piece powder room, and access to a private balcony. The upper level includes a primary bedroom with walk-in closet and 3-piece ensuite, a second bedroom, an additional 3-piece bathroom, and in-unit laundry. With its functional layout, modern finishes, and desirable location, this home is well-suited for professionals, small families, or investors. (id:53341)
451 Hwy 29 Highway
Rideau Lakes, Ontario
Welcome to 451 Hwy 29! This charming 3 bedroom, 2 bath, all- brick bungalow with detached 2 car garage is ideally located in Rideau Lakes Township, just 2 minutes from Smiths Falls, close to shopping, restaurants, parks and recreation as well as golf courses. Set on a beautifully treed lot with spacious backyard and huge deck ( 12.5' x 30' ) it's a wonderful private setting for family gatherings and outdoor enjoyment. Inside, the home is spacious and bright throughout with hardwood flooring through much of the main floor. A huge living room with picture window, offering plenty of space for family movie nights and a separate warm inviting family room with NG fireplace provides a cozy retreat - the perfect spot to curl up with a book. The kitchen offers plenty of cabinets and counter space, along with generous dining area, making it perfect for everyday living and entertaining. Just down the hall you will find 3- spacious bedrooms and a lovely 4 piece bath. The lower level features a convenient 2 pc bath (with shower hookup) and laundry space, while the basement is unfinished there are endless possibilities - recreation room, extra bedroom, home office, gym or multigenerational suite, this offers flexibility to suit your lifestyle. A generous widened paved driveway enhances the curb appeal while providing ample parking and convenience. With its solid construction, excellent location and room to make it your own, this property is a fantastic opportunity to create the home you have been waiting for! 451 Highway 29 is truly a wonderful place to call home! Call for your private viewing today! (id:53341)
1506 - 234 Rideau Street
Ottawa, Ontario
Step into Claridge Plaza II, a premier establishment in Ottawa. This splendid 991 sq. ft. unit boasts an eastern orientation, comprising two bedrooms, two bathrooms, and a den. Revel in its exquisite granite countertops, luxurious ensuite bath, and elegant hardwood floors, complemented by convenient in-suite laundry. Indulge in the array of building amenities including concierge and security services, a refreshing pool, fully-equipped gym, relaxing saunas, communal gas BBQs, a vibrant party room, inviting terrace, and a cozy media room. Located mere minutes from the University of Ottawa and all essential conveniences, this unit also comes with a locker and parking spot. 24hrs irrevocable. (id:53341)
67 Lafleche Boulevard
Casselman, Ontario
With every amenity you could need right at your doorstep, this updated 3 bedroom townhome in the heart of Casselman is a great turnkey opportunity for anyone looking to call the area home! Recent updates in the past few years include new vinyl flooring on the main level, kitchen backsplash, updated appliances and freshly painted throughout.The bright and open concept main floor features a sun-filled living and dining area and a functional kitchen with patio doors leading out to the backyard deck. Upstairs a generous primary bedroom offers direct access to a cheater ensuite, while two additional well-sized bedrooms complete the upper level.The unfinished basement provides a blank canvas to create a space that fits your lifestyle. Step outside to enjoy the green space and backyard deck, and make use of the fully finished garage for added convenience. Walk to nearby amenities like Canadian Tire, a pharmacy, doctors clinic, Tim Hortons, Metro, and more. Schools, a sports complex, golf courses, and parks are just minutes away, and with quick access to Highway 417, commuting is a breeze. Don't miss out..book your showing today! (id:53341)
705 Chromite Private
Ottawa, Ontario
Welcome to 705 Chromite Private, a modern 2-bedroom, 3-bath home nestled in Barrhaven's desirable Heritage Park community. This thoughtfully designed residence offers an open-concept living space, a stylish kitchen equipped with stainless steel appliances, and bright, spacious bedrooms. The primary bedroom features its own private balcony, perfect for relaxing, while the second bedroom includes a convenient ensuite bath ideal for guests or roommates. Enjoy the ease of ensuite laundry and one surface parking space. Located close to parks, schools, shopping, and transit, this home combines comfort, function, and location. Don't miss out on this fantastic opportunity! (id:53341)
202 - 755 Beauparc Private
Ottawa, Ontario
Welcome to 755 Beauparc Private, Unit 202 - a bright, modern and move-in ready 2 bedroom, 2 bathroom condo perfectly situated just steps from the Cyrville O-Train Station, making your commute quick and seamless. Nestled in a quiet, well-maintained building, this beautifully kept unit offers the perfect balance of nature and urban convenience. Start your mornings on the east-facing balcony with a coffee, enjoying serene views of the forested area, all while being minutes from St-Laurent Shopping Centre, Loblaws, Gloucester Centre, Costco, a movie theater, and a wide variety of restaurants and amenities. Inside, the open-concept layout is filled with natural light showcasing the gleaming hardwood floors. The contemporary kitchen features granite countertops, stainless steel appliances, ample storage, and a large island that flows into the dining area with patio doors to the balcony. The spacious primary bedroom includes two closets and a private 3 piece ensuite with a glass shower. A generous second bedroom, full bathroom, and in-unit laundry with newer washer and dryer complete the space. Extras include a same-floor storage locker conveniently located next to the elevators, bicycle storage, and one included parking space. The building is pet-friendly with a large green space at the front and features elevators for added comfort. This is a fantastic opportunity in a well-connected location, making it ideal for professionals, first-time buyers, or investors! (id:53341)
304 Lapland Private
Ottawa, Ontario
This stylish 2 level stacked condo offers comfort, functionality, and a family friendly layout. The main floor features an airy, open concept living and dining space that flows into a modern kitchen which is perfect for cooking together or hosting friends. Upstairs, you'll find two generous bedrooms, each with its own private ensuite, making busy mornings a breeze. Two balconies provide extra space to enjoy your morning coffee or unwind in the evening. (id:53341)
1111 - 200 Besserer Street
Ottawa, Ontario
**WELCOME TO UNIT 1111 AT 200 BESSERER WHERE LUXURY MEETS LUCK!** Step into one of the most desirable units in the building Unit 1111, a breathtaking corner suite perfectly positioned for peace and privacy. Plus, there's something special about this number: 1111 is often considered a symbol of luck and positive new beginnings making this a truly meaningful place to call home.This bright and spacious 2-bedroom + den, 2-bathroom corner unit offers incredible downtown views and is filled with natural light thanks to its expansive windows. The den is ideal for a home office, creative space, or guest area, while the in-suite laundry adds to your everyday comfort.The building is equipped with excellent amenities including a gym, sauna, and an indoor pool all designed to make urban living feel effortless and refined.Location couldn't be better you're just steps away from Ottawa University, groceries, shopping, restaurants, and public transit. To top it off, the unit includes a premium underground parking space (P4-1 ) with no direct neighbours, and a convenient storage locker (S4-11 ). Don't miss your chance to own one of the best layouts in the building at lucky Unit 1111! Option to purchase fully furnished! (id:53341)
3280 Upper Mazinaw Lake Road
Frontenac, Ontario
Welcome to your peaceful Lakeside Escape on stunning Mazinaw Lake. This 1.5 acre getaway is on one of Ontarios deepest and most spectacular lakes, known for its striking Bon Echo Rock and ancient Indigenous pictographs.This charming property with 220 feet of water frontage offers a rare combination of natural beauty, privacy, and modern comfort. With boat access from Mazinaw Lake Roads public launch or Smarts Marina (slip included for the 2025 season), you're just minutes away from your personal paradise.The water is just 80 feet from the main cottage, with no steps. The property comes with an insulated Bunkhouse, connected by a spacious deck with glass railings. The bunkie can sleep 6-8 people and the cottage sleeps 4 comfortably. Bright beautiful main bath in cottage has a big soaker tub and there is also an outdoor shower on site. Walking and ATV trails right off the back of the property. New shingles on both roofs last year.This is a turnkey lakeside retreat, ready for summer fun, family gatherings, and peaceful getaways. With its generous sleeping capacity, spectacular setting, and included extras, its ideal as a family cottage, short-term rental investment, or a personal sanctuary. Don't miss your chance to own a slice of Mazinaw magic! (id:53341)
402 - 373 Laurier Avenue E
Ottawa, Ontario
Take a look at this Sandy Hill bright & spacious 2-bedroom 1.5 bath condo facing Gatineau Hills offering over 1000 approximate square feet of elegant living space. The living room offers access to your private covered balcony with beautiful views and in-suite laundry, a separate dining room that could be used as3rd bedroom, two spacious bedrooms, with plenty of closet space and a master ensuite two-piece bathroom. the private landscaped rear oasis with a pool. Enjoy living in downtown Ottawa and away from all the hustle and bustle, this building has many amenities including an amazing pool, sauna, party room and 2 guest suites available to rent for overnight guests. Parking and locker are included. Steps from Ottawa U, embassies, Parks, market, downtown, and public transit are at your doorstep. Condo fees include all utilities. Come see this beautiful condo. (id:53341)
467 Main Street
Hawkesbury, Ontario
Welcome to 467 Main Street E, a beautifully refinished duplex in the heart of Hawkesbury just steps from the waterfront and all local amenities. This stunning property has been fully renovated from top to bottom with high-end finishes throughout, making it a perfect investment opportunity or multigenerational living space. The main unit is a spacious 3-bedroom, 2 full bathroom home featuring an open-concept main floor, abundant natural light, modern fixtures, and a sleek kitchen designed for entertaining. The second unit is a stylish 1-bedroom, 1-bathroom apartment with the same attention to detail and top-tier finishesideal for generating rental income. Both units include all appliances and are move-in ready. Dont miss this rare opportunity to own a turnkey duplex in a prime location! (id:53341)
334-336 Eleventh Street E
Cornwall, Ontario
Just Listed! Legal TurnKey Duplex with Immediate Cash Flow in Prime Cornwall Location! Welcome to 334- 336 Eleventh Street East, a fully upgraded legal duplex offering exceptional value and versatility in one of Cornwalls most desirable neighbourhoods. Whether you're an investor seeking a turnkey income property or a savvy homeowner looking to offset your mortgage, this opportunity checks all the boxes.This well-maintained duplex features two generous 2-bedroom units, each thoughtfully updated for modern comfort.The main-floor unit (336) is currently rented for $1,314/month (utilities not included) on a month-to-month basis, providing immediate rental income. Renovated in 2019, it boasts a bright and inviting layout with a modern kitchen, refreshed bathroom, updated flooring, and a high-efficiency gas furnace (2021). The upper unit (334) was completely renovated in 2022 and is move-in ready ideal for an owner-occupier or a new tenant. You'll love the fresh flooring, modernized kitchen, and updated paint throughout. Recent exterior enhancements include a brand-new front balcony, patio, and side entrance (2024), along with a freshly sealed driveway (2025) offering ample off-street parking. With the roof replaced in 2013 and windows in 2004, the heavy lifting has been done making this a low-maintenance investment for years to come. Enjoy a deep lot with a spacious backyard, perfect for tenant enjoyment or future landscaping potential. Included (sold without legal warranty of quality):Unit 334: Fridge, stove, dishwasher, washer, dryer, living room sofa, sofa bed in bedroom, range hood microwaveUnit 336: Range hood, furnace (2021)Note: Both water heaters and space heater (Unit 334) are rented via Reliance.With major updates already completed and flexible occupancy options, this duplex is a rare blend of reliability, charm, and upside potential. Don't miss this rare gem, book your showing today and unlock the potential of 334- 336 Eleventh Street East! (id:53341)
205 - 655 Beauparc Private
Ottawa, Ontario
Sophisticated Living in the Brownstones at Cyrville. Experience elevated urban living in this stylish and move-in ready corner condo, ideally located in the highly desirable Brownstones at Place des Gouverneurs. Blending modern finishes with practical design, this two-bedroom, two-bathroom suite offers comfort, functionality, and a connection to one of Ottawa Easts most transit-accessible communities. The open-concept layout is bathed in natural light thanks to oversized windows and includes espresso-stained maple hardwood flooring and motorized blinds for a sleek, contemporary touch. The kitchen impresses with matching espresso cabinetry, quartz countertops, stainless steel appliances, and a central islandideal for cooking, entertaining, or casual dining. The primary bedroom overlooks the tranquil greenspace of Presland Park and features a large closet and private 3-piece ensuite with an accessible shower. The second bedroom offers flexibility for a home office or guest room and is steps from a full 4-piece bath complete with deep soaker tub. Enjoy your morning coffee or a relaxing evening on the private balcony, and take advantage of building features such as elevator access, in-unit laundry, oversized storage locker, and surface parking. Positioned just a 4-minute walk from Cyrville O-Train Station, this condo offers seamless access to Ottawas east-end amenities and downtown core via the Confederation Line. Youre also minutes from the St.Laurent Shopping Centre, La Cité Collegiale, Montfort Hospital, SilverCity Cinemas, CMHC & NRC Campuses. Cyrville continues to grow with a balance of residential charm and urban conveniencean ideal location for both lifestyle buyers and investors. With its upgraded finishes, efficient layout, and unbeatable location, this home offers the best of low-maintenance condo living without sacrificing comfort or access. Whether you're buying your first home or right-sizing, 655 Beauparc delivers value, design, and peace of mind. (id:53341)
122 Chambers Street
Smiths Falls, Ontario
If you are looking for something different, with a flare for entertaining, check this customized home out. A former local woodworker has made many personal touches that his family and friends enjoyed. The main level includes a large kitchen with island, formal dining area, living room, enclosed foyer, mudroom with laundry and back entrance, 4-piece bathroom with a shower & jetted tub plus a family room that could easily be converted to main level bedroom. Upstairs there are 3 good sized bedrooms, a walk-in closet and a second 4-piece bathroom. Mostly hardwood and tile flooring throughout. Outside you will find an oasis of relaxation. A large wrap around deck (partially covered), a gazebo, patio area, raised garden beds, garden shed plus a two-room handyman workshop with power. There is a paved driveway suitable for 5 vehicles. Heated with a natural gas furnace. Gas on equal billing $144/m. Hydro $1293. Water & Sewer $1042. Hot water rental $24,70/m (id:53341)
25 Kensington Avenue
Smiths Falls, Ontario
Welcome to this beautifully updated home situated in the heart of Smiths Falls, offering the perfect blend of charm, comfort, and modern convenience. Set on an exceptional in-town lot, this property boasts extensive upgrades throughout, giving you complete peace of mind and a truly move-in ready experience. Inside, you'll find a bright and spacious layout filled with natural light. The large eat-in kitchen is the heart of the home perfect for gathering with family and friends, also was tastefully updated in 2017 along with the bathroom. The main floor also features generous living and dining spaces, ideal for both everyday living and entertaining. Upstairs, you'll appreciate three nicely sized bedrooms and the added convenience of second-floor laundry. This home has been meticulously cared for, with many major updates completed over the past several years, including a new metal roof in 2025, a high-efficiency furnace and central air conditioning system in 2024, a hot water tank in 2021, and all-new electrical wiring in 2018. Windows and siding were replaced in 2017, adding to the homes curb appeal and energy efficiency. The exterior is just as impressive, featuring a separate entrance to the basement, a garden shed, a garage shed, and a beautifully maintained, expansive garden ideal for anyone who enjoys outdoor living or cultivating their own green space. The lot offers plenty of room to relax, play, or entertain. With its prime location, thoughtful updates, and welcoming feel, this home is a rare find in Smiths Falls. Don't miss your opportunity to own this exceptional property in a well-established neighbourhood close to restaurants, schools, parks, shops, and more. (id:53341)
155 Macmillan Lane
Ottawa, Ontario
Great opportunity in Constance Bay! Enjoy a unique blend of community and nature all within a 15-20 minute drive from either Kanata or Arnprior. It's a wonderful place where your kids can play and grow, and you can enjoy a healthy, active lifestyle and shed the din of the city - a place to create your own personal oasis. At just under 1/2 an acre, this double-lot property offers huge space for gardening, landscaping, and future development. It's shaded by a tall canopy of old oak, maple, and evergreen threes and home to birds and wildlife, big and small. Steps away from the General Store (with LCBO), The Bay Cafe, Happy Times takeout, and a short jaunt to The Point - a community favourite by the beach where you can catch local bands, open stages, and great food and drinks. Royal Canadian Legion, Branch 616 is another important community hub, as is St. Gabriel's Catholic Church. The Constance Bay Community Centre offers facilities, programs, and events that connect families and friends, and there are buses to get your kids to local Primary and High schools. (id:53341)
42d Benlea Drive
Ottawa, Ontario
Welcome to 42D Benlea Drive, a beautifully maintained townhome located in the heart of Nepean. This bright and inviting home offers the perfect blend of comfort, style, and convenience, making it ideal for first-time buyers, young families, and investors. Step inside to discover a thoughtfully designed layout with a spacious living and dining area flooded with natural light. The modern kitchen features quartz countertops, ample storage, and a cozy breakfast nook. Upstairs, you'll discover three generously sized bedrooms and a full bathroom. The finished basement adds valuable living space for a home office, rec room, or guest area, along with a convenient second bathroom and laundry/storage room. Enjoy the outdoors with your private fenced-in yard, overlooking the serene landscape with no rear neighbours. Situated close to schools, parks, public transit, shopping, and restaurants, everything you need is right at your doorstep. (id:53341)
1598 Hoskins Crescent
Ottawa, Ontario
One of the best locations in the neighborhood this updated 3 bedroom condo fronts directly onto a park and backs onto greenspace. Upon entering this well cared for home located in a family orientated neighbourhood in Fallingbrook, you will be impressed by the space this home has to offer as well as convenient garage access from the front entrance. The main level features newly refinished hardwood flooring in the living and dining room. A cozy wood burning fireplace can be enjoyed from both the living room and dining room making it a great space to entertain family and friends or just curl up and enjoy a quiet night in by the fire. The modern kitchen features stylish white cabinetry complimented by a tiled backsplash and lots of counterspace for the chef in the family. The second level boasts a renovated main bathroom as well as modern laminate flooring in all 3 generous bedrooms. The fully finished lower level offers additional living space and has a convenient separate room which can be used as a den or office. The fully fenced rear yard opens up to a soccer field and offers privacy with no rear neighbours. This lovely family home which has been freshly painted is located just steps away from the school bus pick up area and is ideally situated just minutes away from Ray Friel Recreation Complex, Good Life fitness, Home Hardware, the public library, parks, restaurants, grocery shopping, schools etc.. A/C installed in 2025. (id:53341)
604 Brian Good Avenue
Ottawa, Ontario
Welcome to this luxurious 2 bedroom Jazz condo built to the Energy Star standard, featuring quality finishings throughout. Upon entering this stylish residence, you will be sure to fall in love with the open concept living space. The tiled foyer offers access to a private balcony to enjoy your morning coffee or evening beverage of choice. The spacious living/dining room provides large scenic, light-filled windows which is open to a gourmet kitchen, appointed with quartz counters, stainless appliances and ample cabinet/counter space. The primary bedroom is located on the main level with a large walk-in closet & easy access to the main 4 piece bathroom with soaker tub & separate shower stall. The lower level is home to an expansive 2nd bedroom which can easily be divided up into office and bedroom if desired. Conveniently located laundry and additional 3 piece bathroom with shower stall. This level also provides access to the oversize attached garage with an upgraded EV charger and garage door opener. Utility and storage rooms finish off this amazing space. Ideally located, literally steps away from restaurants, retail stores, transportation/park & ride, schools and so much more. (id:53341)
103 - 160 Guelph Private
Ottawa, Ontario
Flooring: Tile, Call for the frst time home buyers and downsizers! Step into luxury living with this exquisite 2 bedroom, 2 bath + den condo inKanata lakes. Facing the Carp River Conservation Area. RARELY OFFERED CORNER UNIT W/ NO BACKYARD NEIGHBOURS, beautiful picture likeviews all year along! Open concept living/dining with 9 FEET CEILINGS. Upgraded chef's kitchen offers ample storage, SS appliances & sleekcounters. Primary bedroom has a spacious closet and a 3pc en-suite bath. Full gym and rec room at the Club House. Heated undergroundparking, storage locker and elevator to all foors. Easy access to trails, HWY 417 and Kanata Centrum, surrounded by shops, restaurants &entertainment. Only minutes to Kanata's High Tech Campus & DND HQ. Spacious Balcony offers lovely views. owned heated undergroundparking space & 1 storage locker. Close to shopping, transit, trails, & recreation. Condo fees (530.81/m) includes rec facilities, management,landscaping, water. New AC 2024., Flooring: Hardwood, Flooring: Carpet Wall To Wall (id:53341)

