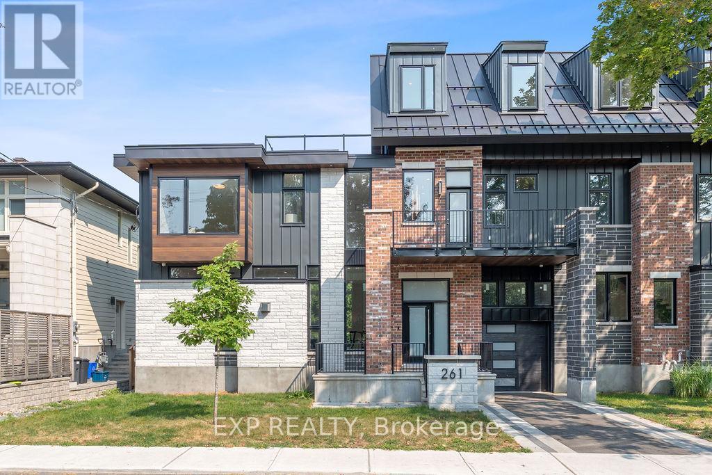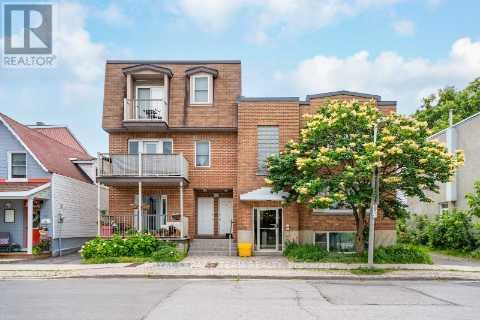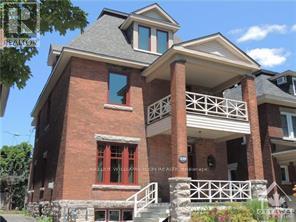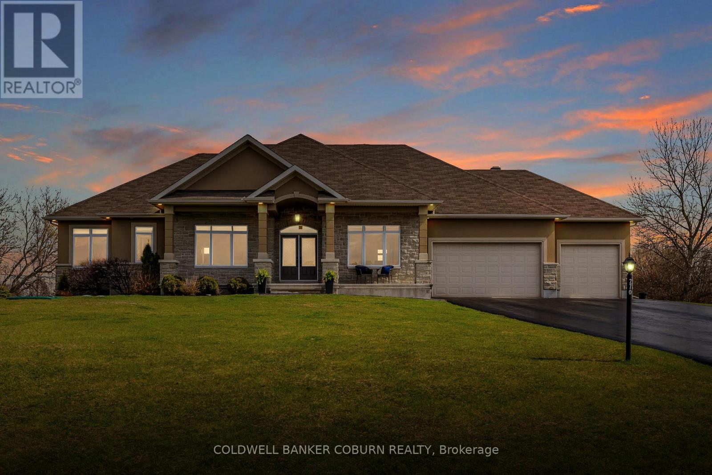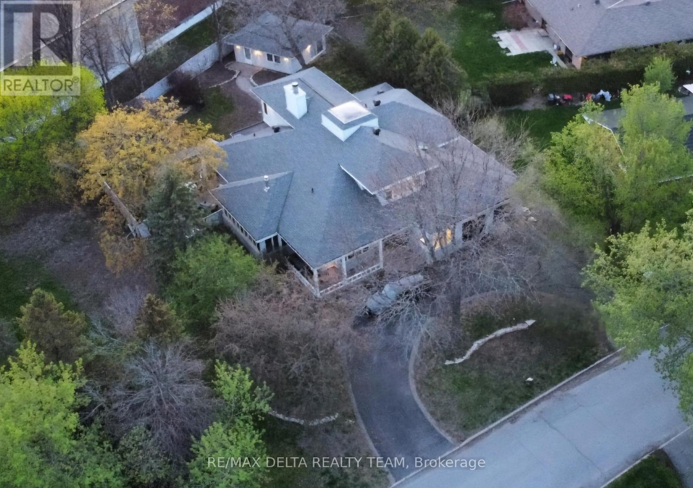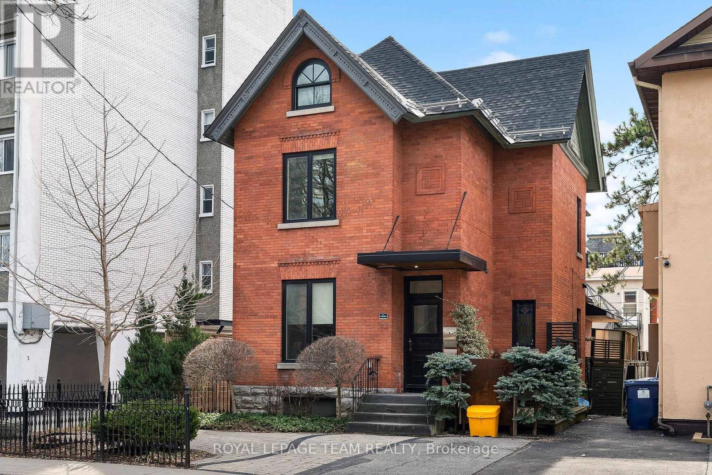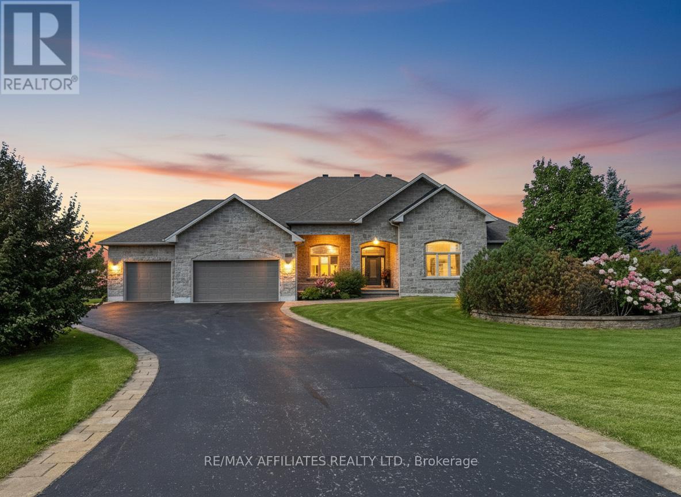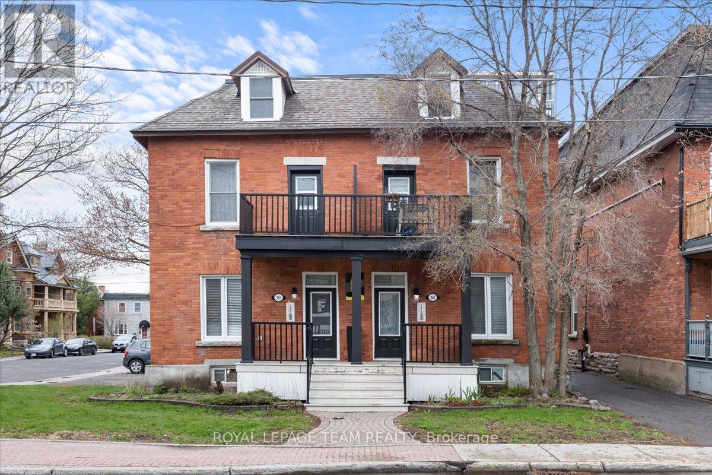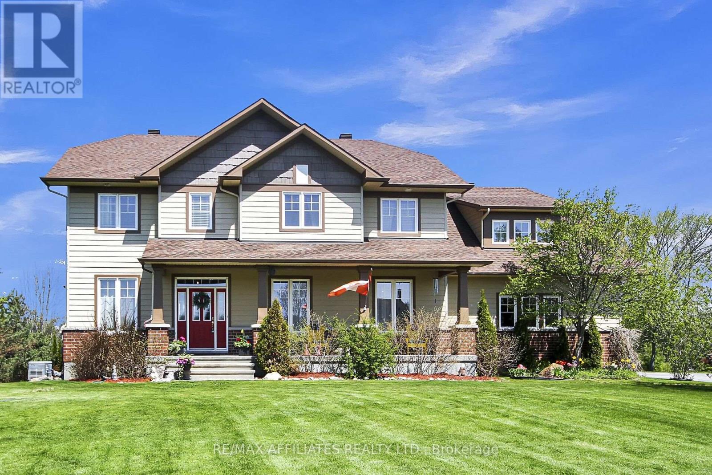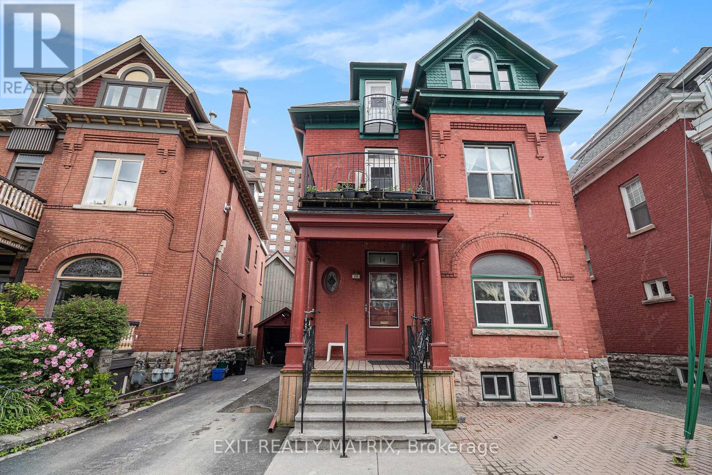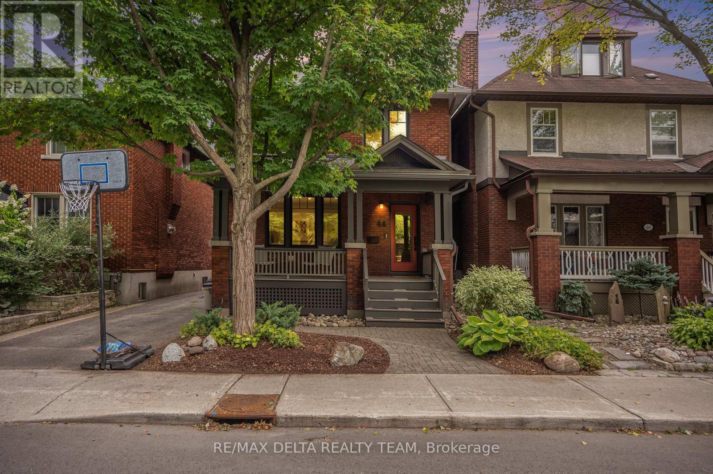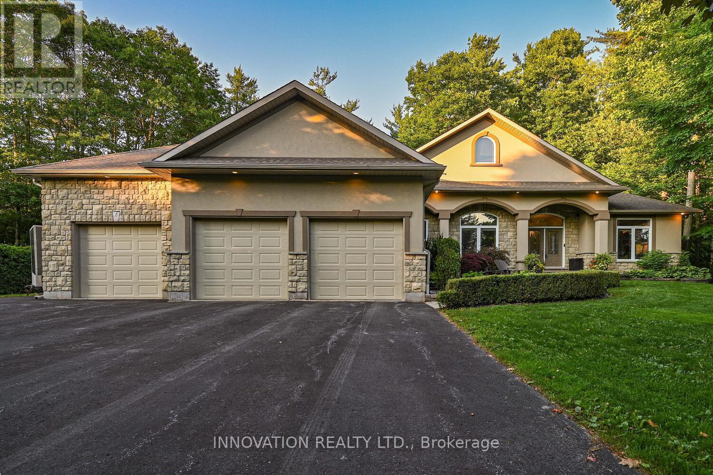164 Baillie Avenue
Ottawa, Ontario
Welcome to your year round waterfront retreat in the heart of Constance Bay. This spacious custom-built home offers the perfect blend of comfort, function, and lifestyle. Lovingly maintained by the original owners, with direct beach access and stunning views of the Ottawa River. Watch the sun rise over the water, or step out to paddle, swim, or snowshoe right from your backyard. Inside, you'll find a well-designed layout on the main floor with 9 foot ceilings and a bright, open living space with thoughtful upgrades throughout. The kitchen and adjoining family room open onto a large deck - ideal for entertaining or taking in the view with your morning cup of coffee. The formal living and dining rooms are filled with natural light, and a central loft makes the perfect home office or reading area. Upstairs, the spacious primary suite features a walk-in closet and a huge ensuite. Three additional bedrooms share a full bath, perfect for family or guests. The full, unfinished basement offers loads of storage. A private in-law suite above the garage, complete with its own separate entrance adds flexibility for multigenerational living, guest space, or rental income. Main home is 4 bedrooms and the in-law suite provides 2 additional bedrooms. The nearby village offers restaurants, shops, walking trails an LCBO outlet and more. Whether you're looking for peace and quiet or a vibrant outdoor lifestyle, this property offers both. (id:53341)
261 Dovercourt Avenue
Ottawa, Ontario
Welcome to 261 Dovercourt, a breathtaking one of a kind custom designed residence spanning over 2450 square feet in the heart of Westboro, where contemporary sophistication and timeless elegance meet. From the moment you arrive, the striking architectural façade hints at the artistry within. Inside soaring ceilings, expansive windows and rich hardwood floors bathe the home in natural light creating a sense of space and airiness that is both inviting and inspiring. The open concept main level is a showcase of refined living anchored by a dramatic gas fireplace framed in luxurious stone. The chef's kitchen is a true statement piece featuring built-in Bosch appliances seamlessly integrated for a sleek look, stunning quartz countertops and a grand island designed for both culinary excellence and social gatherings. Every detail speaks of thoughtful design and quality craftsmanship. Upstairs three generously proportioned bedrooms provide comfort and style with spa-inspired bathrooms that transform daily routines into moments of indulgence. The crowning jewel is the top level Serenity Suite, a versatile space that can serve as a primary bedroom retreat, an inspiring executive office, or a captivating loft lounge. From here, step onto your private rooftop terrace and take in the sweeping views while enjoying the peace and privacy this rare feature offers. Three distinct outdoor spaces including a sun drenched balcony allow you to savour morning coffee, evening cocktails or quiet moments surrounded by the vibrancy of one of the most sought-after neighbourhoods. The lower level offers its own private entrance, a sleek kitchenette & full bath, creating the perfect setting for a man cave, home gym, guest suite or kids playroom. Built with a robust steel frame and crowned with a durable metal roof this home is as enduring as it is beautiful and is protected by Tarion Warranty for ultimate peace of mind. This is not just a home, it is a statement of luxury style and possibility. (id:53341)
258-260 St. Andrew Street
Ottawa, Ontario
An investment property you would be proud to live in. Welcome 258 & 260 St. Andrew in Lower Town. This property enjoys the character of old construction and newer construction wrapped up into one investment. The original building at 258 St. Andrew was built in the 1950s and features a solid terrazzo floor entrance and three spacious units. 1 - one bedroom unit and 2 - two bedroom units. These units come with a fridge and stove and common coin operated washer and dryer. The heating system is boiler hot water radiant, and the roof was replaced in 2015. 260 St. Andrew was built in 2002 and consists of 3 - modern open concept styled units with two bedrooms each, two bedrooms on the main level and 2 - two story second and third level two bedroom units. These units each have their own furnace and A/C unit plus fridge, stove, washer & dryer. 2 parking spots for both buildings. Conveniently located close to Byward Market, Ottawa University and downtown Ottawa. These buildings have been well maintained and well cared for and are ready for the next investor. Gross income $105,069 with a net income of $64,919. (id:53341)
229 Powell Avenue
Ottawa, Ontario
Stunning and beautiful building on Powell Ave Glebe. the spectacular home has presence and grace on a beautiful tree-lined street. The main level boasts two bedrooms two full baths, a family room with original pocket doors, gas fireplace. The basement with laundry and side entrance. Perfect for a home office, the unit contains a solarium with heated floor, and exposed brick wall. The upper two floors have three bedrooms, a powder room, a comfort full bathroom and a dedicated laundry. A large family room, open concept kitchen and access to an awe-inspiring rear porch complete the package. The home boasts period details such as well-finished wood floors, and elaborate trim and doors throughout. Lovely maintained property., Flooring: Hardwood, Flooring: Laminate, Tile (id:53341)
1340 Georges Vanier Drive
Ottawa, Ontario
Step into refined country living with this custom-built renovated 4-bedroom full brick bungalow with loft on a sprawling private 1.99-acre lot. Boasting an open-concept layout with soaring ceilings, and offers both elegance and functionality. Kitchen is a chefs dream, with granite countertops, high-end appliances, and a wood burning fireplace in the adjoining family room. Entertain in style with spacious formal living room and dining room with double sided gas fireplace. Main floor primary bedroom with huge walk-in closet and luxurious ensuite. Second bedroom on main level presently used an office with adjacent bathroom. Each of the 2 upstairs loft bedrooms feature their own ensuite, providing maximum privacy and comfort for family or guests. The fully finished basement offers endless possibilities, from a home theatre to a gym or games room whatever suits your lifestyle! Additional features include a durable composite slate tile roof with a transferable warranty. Spacious oversized double-car garage. Outside, the professionally landscaped yard offers beautiful perennials and peaceful wooded views that create a serene escape. Experience the best of country living just minutes from shopping and many other amenities. (id:53341)
270 West Lake Circle
Ottawa, Ontario
Welcome to this stunning custom-built home with 4,500 sq ft of living space, offered by the original owners and nestled in the prestigious West Lake Estates. With exclusive access to the tranquil communal lake, this home offers the perfect blend of elegance, functionality, and comfort. From the moment you step into the bright and airy foyer, you're greeted by timeless architectural details including arched doorways, rich maple hardwood floors, and an exquisite empire coffered ceiling. The heart of the home is the chef's kitchen, featuring quartzite countertops, sleek maple cabinetry with abundant storage, a professional-grade Frigidaire thermal refrigerator, and a convenient walk-in butler's pantry that connects seamlessly to the formal dining room complete with water views and a recessed ceiling for added sophistication. The primary suite offers a peaceful retreat with a generous walk-in closet and a luxurious 5-piece ensuite, including dual vanities, a soaker tub, and a glass walk-in shower. Two additional main-floor bedrooms boast picturesque lake views and share a stylish Jack-and-Jill bathroom with double sinks. Practicality meets beauty with a large mud/laundry room and a charming screened-in porch, perfect for quiet mornings or entertaining. Expansive back windows flood the living spaces with natural light and open to a sprawling deck, ideal for hosting under the open sky. The lower level is a haven for relaxation and entertainment, featuring warm maple floors with in-floor heating, a spacious billiards room, and a cozy theatre room. A fourth bedroom with a walk-in closet and rough-in for a bathroom provides additional flexibility. Ample storage rooms, a massive cold storage, and direct garage access complete the lower level. This impeccably maintained home combines elegance and efficiency in a coveted lake community. $200.00 annual co-tenancy fee for lake maintenance. Ecoflo sustainable septic system. (id:53341)
4 Aleutian Road
Ottawa, Ontario
Set on a remarkable, private, 13,659 sf lot, paired with a protected 190-foot wide lot, this 7,000+ sf residence combines unique design and upscale finishes. Located in prestigious Qualicum, the expansive 2,900 sf main floor features a grand foyer, circular staircase under a 7x7 skylight, Terracotta flooring, solid oak accents, and a double-sided natural stone fireplace. The open-concept layout with 24-foot ceilings creates an inviting atmosphere ideal for entertaining. Flexible options allow transforming the 1,300 sf second floor into additional living space, while the 2900 sf basement can become an entertainment area, fitness center, or guest quarters. An adjacent 400 sf building offers even more versatility for a studio or guest suite. Level 2 EV hookup in the garage. With high-end upgrades, this home is move-in ready yet allows for personalization. This is a rare opportunity to own a luxury residence with exceptional potential in one of Ottawa's finest neighbourhoods. (id:53341)
72 Maclaren Street
Ottawa, Ontario
Welcome to 72 MacLaren a red-brick Grande Dame reborn as a luxury duplex in Ottawa's coveted Golden Triangle, steps from the Rideau Canal, Elgin Street, City Hall, the NAC, and the Corktown Footbridge to Sandy Hill. This is no ordinary income property. Extensively renovated and reimagined, it blends Victorian elegance with industrial edge. High ceilings, exposed brick, custom walnut loft doors, Murano glass tiles, and a mix of hardwood, tile, and marble create a residence that's equal parts showpiece and investment. Add top-of-the-line appliances, three fireplaces, and split A/C, and you have modern luxury layered onto historic charm. Unit 1: A spacious two-bedroom, two-bath suite featuring a gourmet kitchen, two gas fireplaces, a 4-piece bath, and a large bedroom with dressing area/office nook and 3-piece ensuite. The side door opens to a BBQ deck and a sun-drenched, south-facing terrace. The backyard is a rare downtown retreat, with tiered lounge and entertaining spaces. Unit 2: A stylish, two-level, three-bedroom, two-bath apartment showcasing refinished hardwood, a gourmet kitchen, and an open-concept living/dining area anchored by a gas fireplace. Upstairs offers a 3-piece ensuite, a 4-piece main bath, and a flexible landing perfect for a desk or reading nook. Private outdoor space included. Additional features: soundproofing between units, interlock parking in front, laneway access at rear. Updates include windows, wiring, and insulated foam (2011), roof (2019). Financials: Both units are tenant-occupied with total rental income of $6,960/month (one tenant on lease, one month-to-month). A unique opportunity for discerning buyers or investors: own a luxury, income-generating property in one of Ottawas most desirable neighbourhoods, where history and modern sophistication meet. (id:53341)
1530 Creagan Court
Ottawa, Ontario
Extraordinary bungalow in prestigious Cumberland Estates, cul-de-sac pie-shaped 2.36-acre lot w/elevated rear view, stone exterior, interlock landscaping, exterior pot lighting & front veranda, foyer w/oversized heated tile, millwork & 12-ft ceilings, open dining rm w/built-in cabinet, living rm w/custom hearth fireplace, hardwood flooring & pot lights, centre island kitchen, granite countertops, recessed sink & backsplash, fridge & freezer, separate eating area w/multiple windows & garden doors, 2 pc powder rm & main floor laundry, primary bedroom w/French doors, coffered ceiling, 3 x floor-to-ceiling windows, dressing walk-in closet & luxurious six-piece en-suite w/standalone tub, heated tile flooring/towel rack, glass shower & vanity. Additional bedrooms, wide hardwood Scarlett O'Hara staircase, recreational rm, den, gym, additional bdrms, storage & rough-ins for potential in-law suite w/direct side entrance & 2nd staircase, insulated 3 x garage, 24 Hr irrevocable on all offers. (id:53341)
703 - 8 Blackburn Avenue
Ottawa, Ontario
**Open House Saturday and Sunday 11am-4pm at 8 Blackburn** Welcome to The Evergreen on Blackburn Condominiums by Windmill Developments. With estimated completion of Spring 2028, this nine story condominium consists of 121 suites, thoughtfully designed by Linebox, with layouts ranging from studios to sprawling three bedroom PHs, and everything in between. The Evergreen offers refined, sustainable living in the heart of Sandy Hill - Ottawas most vibrant urban community. Located moments to Strathcona Park, Rideau River, uOttawa, Rideau Center, Parliament Hill, Byward Market, NAC, Working Title Kitchen and many other popular restaurants, cafes, shops. Beautiful building amenities include concierge, service, stunning lobby, lounge with co-working spaces, a fitness centre, yoga room, rooftop terrace and party room, visitor parking. Storage lockers, underground parking and private rooftop terraces are available for purchase with select units. Full list of available units and more information about this stunning new development available at our Sales Centre. Floorplan for this unit in attachments. ***Current incentives include No Condo Fees for 6 Months and Right To Assign Before Completion!*** (id:53341)
385 Daly Avenue
Ottawa, Ontario
Welcome to 385-387 Daly, an exceptional investment opportunity in a prime location in Sandy Hill. Offering easy access to amenities, cafes, restaurants, downtown, and University of Ottawa, this property combines modern comfort with original charm. Situated on a corner lot, this six-plex (2x 2 bedroom units and 4x 1 bedroom units) is fully tenanted. Don't miss this rare chance to own an income-generating property in one of Ottawa's sought-after neighbourhoods. (id:53341)
500 Bradbury Court
Ottawa, Ontario
Welcome to this move-in ready home located on a 2.2 acre corner lot in the sought-after community of Ridgeside Farm offering over 3,300 sq/ft + a finished WALKOUT basement with it's own entrance which makes it ideal for multi-generational families or in-law suite! The bright & open-concept main level features hardwood floors, an office with French doors, front sitting room & grand dining room. Around the corner is the living room with cozy gas fireplace & stone feature wall that opens up to your Country-sized kitchen with SS appliances, large sit-up island, walk-in pantry & built-in desk with cabinets. The main level also hosts a laundry room, refreshed powder room & access to your 3-car garage. The 2nd level has hardwood hallways & brand new carpet in all other rooms. The front bedroom has its own 4pc ensuite, bedroom #3 has a cheater door to the updated main bathroom and the spacious primary retreat has a walk-in closet & magazine-worthy ensuite with custom shower, soaker tub & stylish vanity. Bedroom #4 also has access to the primary ensuite and offers the option to be used be as a nursery, study or hobby room. This level also offers a massive family room where your family can play games & watch movies together. The WALKOUT lower level is just as bright as the main 2 levels and showcases a 5th bedroom, big rec room with old-fashion gas fireplace, 2nd full kitchen and spa-like bathroom with custom shower & built-in sauna. Now let's move outside to your mature yard where you find a heated salt-water pool to entertain friends & family this summer. Your private oasis acreage is filled with trees, a large deck with gazebo & a fire-pit area to roast the perfect marshmallows. The underground sprinkler system will make sure your yard stays green all summer long and your natural gas-powered generator keeps your entire house running if power goes out. Ridgeside Farm is a great family community with it's own private park, winter ice-skating pond & fun family get-togethers! (id:53341)
229 Charlotte Street
Ottawa, Ontario
Nestled in a PRIME SPOT; Close to amenities, CONVENIENT for University students. This Sandy Hill TRIPLE; Meticulously maintained & thoughtfully updated, this building boasts a pristine appearance & has enjoyed full occupancy for over 6 years. Unit 1 is a 3 Bedrooms & 1 bath with very high ceiling, access to the landscape backyard, Unit 2 is 3 Bedrooms & 1 bath w/hardwood floors running through the unit & plenty of windows, Unit 3 is a 2 storey 4 bedrooms & 2 full bath. Ample room for storage, Shared Laundry in Basement, Private landscaped backyard, Fenced. Property has undergone fire retrofitting in (2019), Furnace and AC (2023) ensuring enhanced safety for all occupants. Potential for 4th Unit in basement. Close to all amenities; OttawaU, Rideau centre, Rideau river, Strathcona Park, National Art gallery, Lowertown & Byward market all close by. Don't miss out & add this GEM to your portfolio.Turn Key!, Flooring: Hardwood, Flooring: Mixed (id:53341)
14 Somerset Street W
Ottawa, Ontario
Check out this charming triplex steps away from the Rideau Canal, restaurants,Parliament Hill, University of Ottawa & much more! Located in one of the most sought-after areas in the Golden Triangle. Very large main floor features 2 bedrooms as well as an office/den area (currently used as a 3rd bedroom), large living room with a fireplace & a ton of natural light! 2nd floor features 1 bedroom, formal dining area/office, sitting room & its own large balcony. 3rd floor features 2 bedrooms, an office/formal dinning area & has a ton of natural light throughout! Updates include: Maize Siding & Eavestroughing, windows, roof, boiler (2018) maintenance every year, driveway has been completed & more! Main floor will be vacant upon closing - perfect for owner occupied unit with additional income from the other units, or investment opportunity! 24hr irrevocable on all offers (id:53341)
219 Cobourg Street
Ottawa, Ontario
Lucrative investment opportunity in Sandy Hill - near Ottawa U and the Byward Market. Practical, fully occupied FOURPLEX with 0 Vacancies/ 0 Late Payments/ 0 No Payments. Extensive storage in Basement, Garage and Carport. Large yard with 3 parking spots. Desirable location and premium lot; walking distance to Strathcona Park and the Rideau River, Public Transit, Grocery Stores and Pharmacies, Rideau Centre and more. Residents enjoy access to a wide range of amenities, cafes, restaurants (id:53341)
44 Renfrew Avenue
Ottawa, Ontario
Stylish 3-bedroom 3-bathroom Detached Home in the Heart of the Glebe. Welcome to this beautifully updated 2-storey detached home that effortlessly blends timeless charm with modern finishes and full, newly renovated basement! Located in one of the Glebe's most sought-after neighbourhoods, this turnkey property offers a perfect balance of comfort, style, and convenience. Open-concept main floor with a cozy living room featuring a gas fireplace, Chef-inspired kitchen with quartz countertops, induction cooktop, breakfast bar & sliding doors to the backyard and a dining area ideal for entertaining or family dinners. Upstairs, you'll find a spacious primary bedroom with a stunning 5pc ensuite featuring heated floors, his/her sinks, walk-in shower and deep stand-alone tub. Two additional bedrooms with generous closet space and a modern family bathroom with glass shower & heated floors complete the 2nd level. The basement was fully renovated in 2025, featuring a full wet bar with a fridge, a hidden washer/dryer closet, a full bathroom, and ample storage space! This well-thought-out renovation to the home offers a flexible space for a family room, office, or potential guest suite. Updates Include: New Furnace & Heat Pump, New Sewer Line & Water Line, New Weeping Tiles & Gutters, Backwater Valve Installed. Outdoor Highlights include a charming front porch perfect for morning coffee or chatting with neighbours, a private south-facing backyard oasis beautifully landscaped and bathed in sunlight, with a Multi-tiered deck and an extra-deep lot. Location, Location, Location!! Nestled in a friendly community close to TD Place, shops, restaurants, local markets, and top-rated schools. Everything you need is just steps away. (id:53341)
205 Westar Farm Way
Ottawa, Ontario
Welcome to 205 Westar Farm Way! Perfectly nestled between Ottawa and Carleton Place, and just minutes from the charming village of Ashton, this home sits on acreage in an estate community where elegance meets country living. Step inside your dream home, where every detail whispers quality craftsmanship from the soaring vaulted pine ceilings to the rich Hickory flooring to the Douglas Fir beams that frame the space with rustic elegance. The open-concept design, paired with expansive windows, fills the home with natural light creating a seamless connection between indoors and the breathtaking beauty outside.The gourmet kitchen is a chefs paradise with high-end finishes, premium appliances, and a generous center island perfect for cooking, gathering, and making memories. The primary suite is a true retreat; with a spacious ensuite, his-and-hers walk-in closets and private access to your own backyard deck- its a space made for pure relaxation. And that is just the beginning...With an office space or a flex room to make your own, whether its an additional bedroom, play room or an artist space to create, the possibilities are endless! The walkout has two comfortable bedrooms, a large family room and an additional living space, perfect if you are looking for space to create an in-law suite. Whether you're hosting friends, sipping coffee on the deck, tending to the garden, or simply soaking up nature, this property offers a sanctuary both inside and out. Some homes just feel different and from the moment you pull into the driveway, you know this is one of them! (id:53341)
1603 - 101 Queen Street
Ottawa, Ontario
Spectacular views of Parliament Hill, Rideau River, and Gatineau Hills. Amenities: Theatre, ground floor state-of-the-art fitness center, sauna, billiards and game room with lounge, business center and boardroom, party room with caterer's kitchen, concierge services. 2 Balconies with an extraordinary view of Parliament Hill and Rideau River. 12th Floor Sky Lounge features a gourmet kitchen. Ceiling Height - 10', Doors-Solid core flat panel. Sliding "Wall" Doors with Aluminum frame & frosted glass or hinged doors. Flooring - Engineered 5" wide planks wood floors & porcelain floor tiles. Kitchen/Baths - Designer Italian inspired melamine finished cabinets with high gloss white finish. Quartz countertops, porcelain tiles selected from reResidences Couture Collections. Cutlery Tray, spice drawer, 2 bin recycling pullout system and pot drawer (s). Centrally located and in the heart of Ottawa's theatre, financial and shopping districts. (id:53341)
401 Cinnamon Crescent
Ottawa, Ontario
Stonewalk Estates welcomes GOHBA Award-winning builder Sunter Homes to complete this highly sought-after community. Offering Craftsman style home with low-pitched roofs, natural materials & exposed beam features for your pride of ownership every time you pull into your driveway. \r\nOur ClearSpring model (designed by Bell & Associate Architects) offers 1711 sf of main-level living space featuring three spacious bedrooms with large windows and closest, spa-like ensuite, large chef-style kitchen, dining room, and central great room. Guests enter a large foyer with lines of sight to the kitchen, a great room, and large windows to the backyard. Convenient daily entrance into the mudroom with plenty of space for coats, boots, and those large lacrosse or hockey bags.\r\nCustomization is available with selections of kitchen, flooring, and interior design supported by award-winning designer, Tanya Collins Interior Designs.\r\nAsk Team Big Guys to secure your lot and build with Sunter Homes., Flooring: Ceramic, Flooring: Laminate (id:53341)
236 Stonewalk Way
Ottawa, Ontario
Stonewalk Estates welcomes GOHBA Award-winning builder Sunter Homes to complete this highly sought-after community. Offering Craftsman style home with low-pitched roofs, natural materials & exposed beam features for your pride of ownership every time you pull into your driveway. Our Evergreen model (designed by Bell & Associate Architects) offers 1850 sf of main-level living space featuring three spacious bedrooms with large windows and closest, spa-like ensuite, large chef-style kitchen, dining room, and central great room. Guests enter a large foyer with lines of sight to the kitchen, a great room, and large windows to the backyard. Convenient daily entrance into the mudroom with plenty of space for coats, boots, and those large lacrosse or hockey bags. Customization is available with selections of kitchen, flooring, and interior design supported by award-winning designer, Tanya Collins Interior Designs. Ask Team Big Guys to secure your lot and build with Sunter Homes., Flooring: Ceramic, Flooring: Laminate (id:53341)
28 Laddie Lane
Springwater, Ontario
Exquisitely crafted and custom-built, this executive bungalow in the coveted ANTEN MILLS COMMUNITY offers a refined blend of luxury and comfort. Boasting 5 spacious bedrooms and 4 well-appointed bathrooms, the home welcomes you with an expansive open-concept main floor highlighted by a striking stone fireplace, gleaming hardwood floors, elegant ceramic tile accents, and soaring 9foot ceilings.The grand chef-inspired kitchen is a culinary dream, featuring a generous center island, custom cabinetry, and sophisticated granite countertops. Adjacent to this space, the main-floor primary suite provides a serene retreat with a lavish 5-piece ensuite adorned with quartz countertops, a large walk-in closet, and a private balcony that frames views of your backyard oasis.The fully finished basement expands the living space with three additional bedrooms, a cozy family room, two additional bathrooms, an exercise room, and a stylish bar area that overlooks the entertainment space ideal for gatherings and celebrations.Step outside to discover a professionally landscaped backyard, where a breathtaking INGROUND POOL with a cascading waterfall, interlock patio, and built-in sprinkler system set the stage for outdoor living. Additional highlights include a surround sound system, perennial gardens, a relaxing hot tub, and a charming cabana complete with a bar and changing room.The 3bay insulated garage features heated floors and direct access to the basement, presenting excellent IN-LAW SUITE POTENTIAL. With direct access to the scenic Simcoe Forest trails, community park/playground and only 15 minutes from Snow Valley and Moonstone Skiing, this property is considered to be in a prime location. Recent upgrades include a new heat pump, new window wells (2025) and natural gas furnace (installed in 2023). (id:53341)
25 Bren Maur Road
Ottawa, Ontario
OVER 5,000 Sq.Ft. of Luxury Living on 1+ Acre Premium Lot with Full size Heated Saltwater POOL & Zen Garden ! An unmatched opportunity !!!This exquisite Carpet FREE home offers 5 Spacious Bedrooms & 6 Bathrooms, including a Main-Level Bedroom with Full Ensuite - perfect for guests or multigenerational living. A private LARGE OFFICE with an adjacent Full Bath offers the perfect setup for a home office, guest suite, or potential 6th Bedroom. Thoughtfully redesigned with 9-ft ceilings on BOTH LEVELS, rich hardwood and tile flooring, and elegant finishes throughout. Enjoy a Grand Open-Concept Layout with formal Living- with Fireplace, Dining & cozy Great Room, SUNLIT Family Lounge at split level With fireplace, and a Chefs Granite kitchen with UPSCALE appliances and Large Island. Upstairs, 4 bedrooms EACH Feature Private Ensuites, with 2 offering WALK-OUT BALCONIES. The finished basement includes a large Rec Room, fitness space, and storage. Outside, relax in a private backyard oasis, Pool, Zen Garden and interlock patio-surrounded by mature trees for privacy. Incredible home. Incredible value. Rare opportunity to own such a spacious and refined home on a premium lot in prestigious Hearts Desire ! Still steps from top rated schools , Shopping, Restaurants, Parks, and Trails. (id:53341)
612 Besserer Street
Ottawa, Ontario
Discover the perfect blend of sophistication and style in this breathtaking luxury home, offering 5 bedrooms and 6 bathrooms across over 4,500 sq ft+ of meticulously designed living space. Nestled on a quiet dead-end street with no neighbours on one side and a view of the Rideau River, this home exudes elegance throughout and has a unique elevated private vantage point overlooking the Rideau River. The heart of the home is a chef's dream kitchen, complete with modern finishes, a butler's pantry, and ample additional storage in the oversized walk-in pantry. Multiple spacious living areas, including a formal living room and family room, feature high ceilings that enhance the sense of space and light. The primary suite is a true retreat, boasting an expansive layout, a spa-like ensuite, and exclusive access to a balcony with picturesque views. Thoughtful details like ground-floor laundry and ample storage make this home as practical as it is elegant. Outside, the property offers tranquil outdoor living, with two balconies where you can enjoy the serene surroundings and an exterior hot tub to unwind while taking in stunning views of the Rideau River. The secluded location feels like an escape, yet it's just steps from downtown amenities. This home offers everything you need for a refined lifestyle in the heart of Ottawa. Make this stunning property your own and experience the pinnacle of luxury living in Ottawa. (id:53341)
501 Winnards Perch Way
Ottawa, Ontario
Live in luxury! This beautiful and Sun-Filled custom built home is located in Manotick Ridge Estates On a premium corner landscape lot offering you 6 bedrooms 4 bathrooms, Main floor family room & guest room, Great open concept Granite Kitchen With plenty of cupboards , Cathedral ceilings, 9 feet ceilings, 2nd floor offers A big main bedroom with walk in closet and a 4 piece bathroom Large size bedrooms and a great laughs for your relaxing time, professionally Finished lower level great for your in laws with two bedrooms Full washroom & second family room and lots of storage space, This great home was being renovated in 2022, new waters sprinkler system 2022, New water pump in 2025, new C/Air 2022 and much more! Easy access to Ottawa downtown and all the amenities! See it today! (id:53341)


