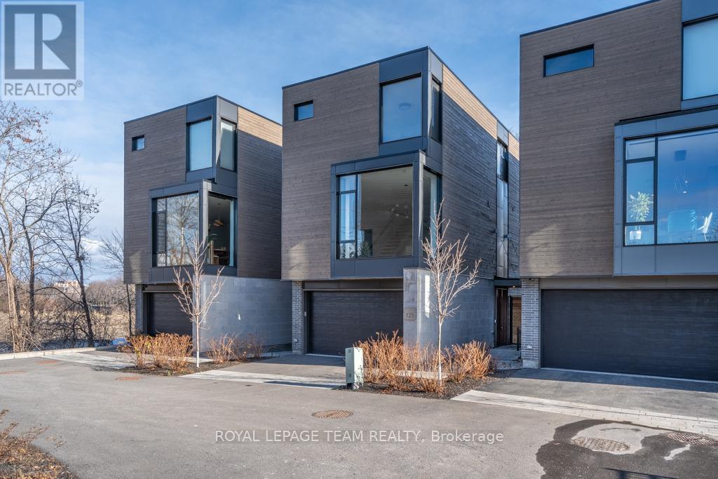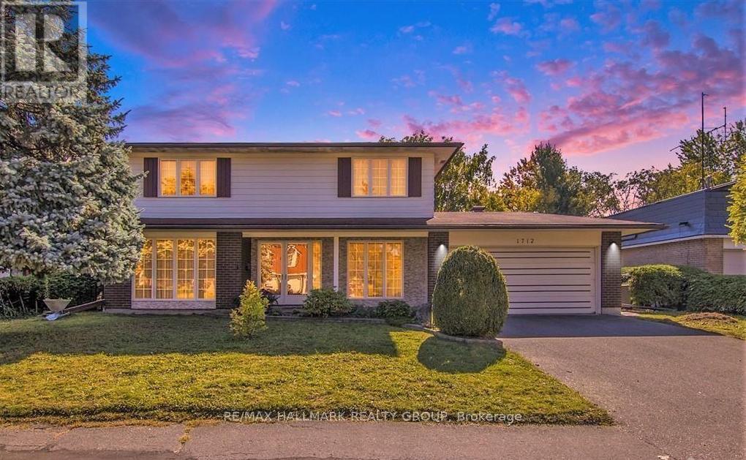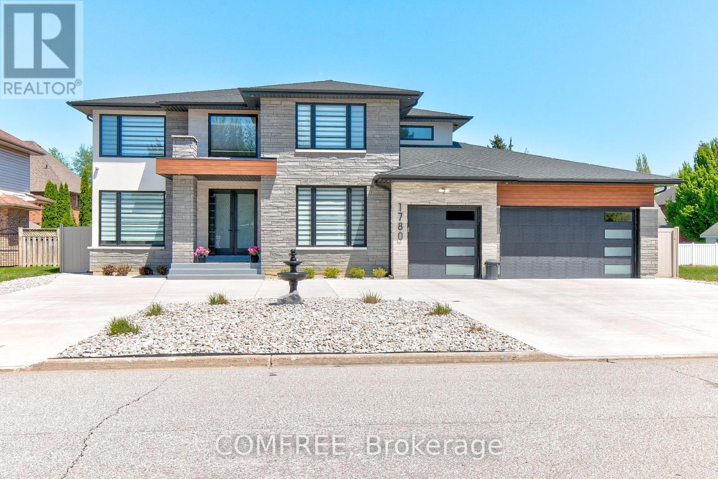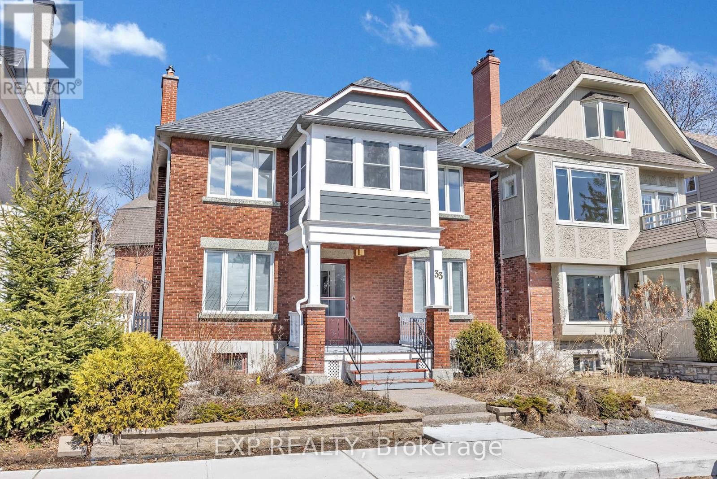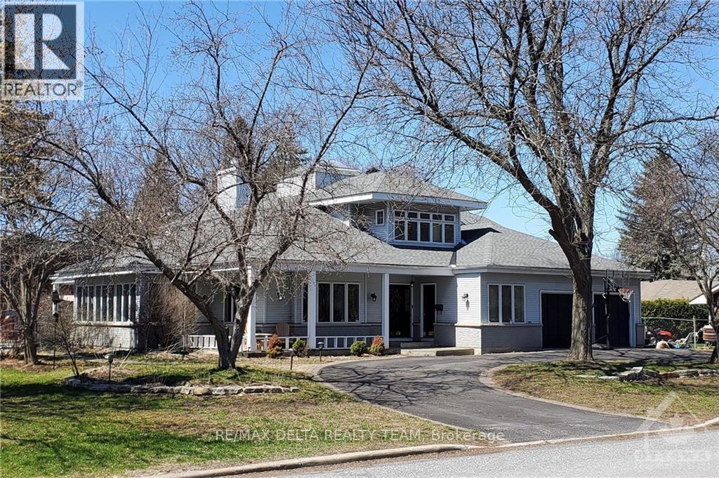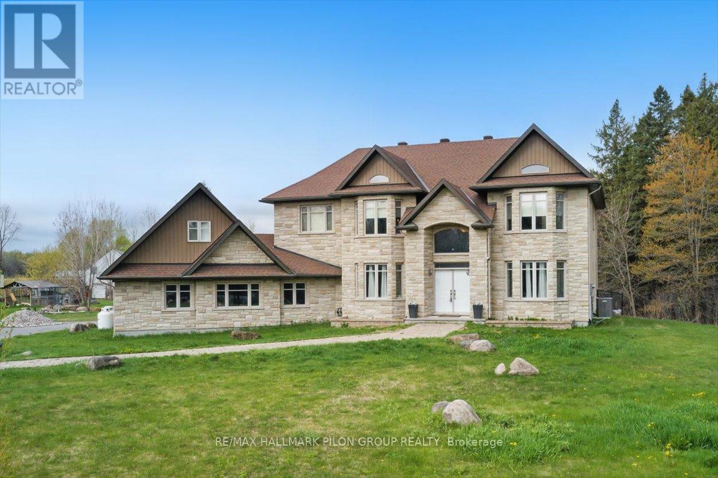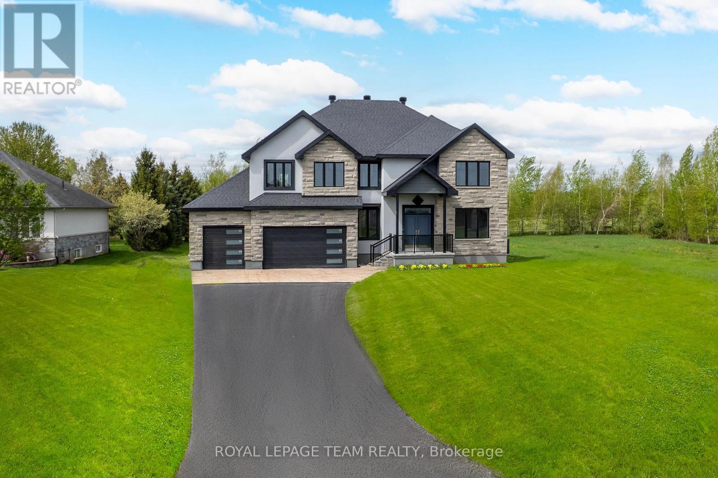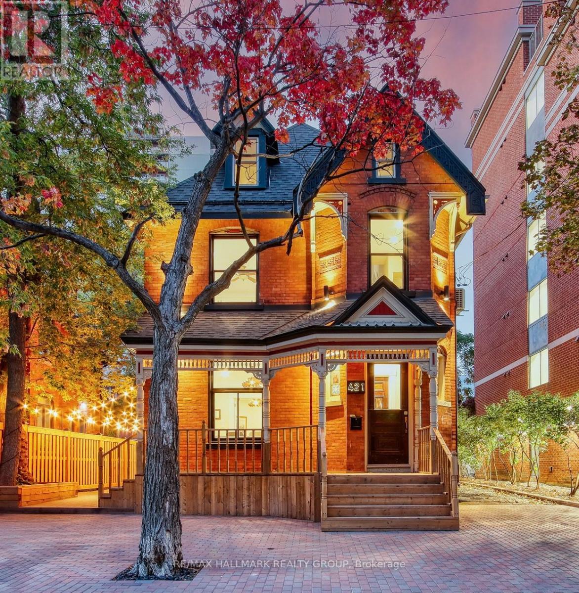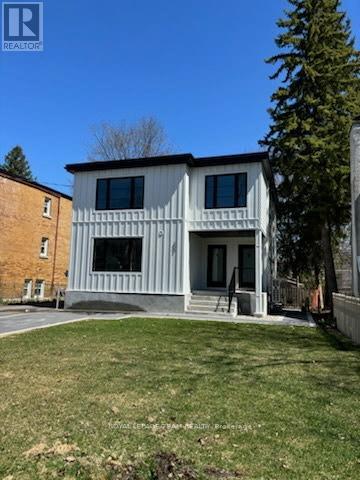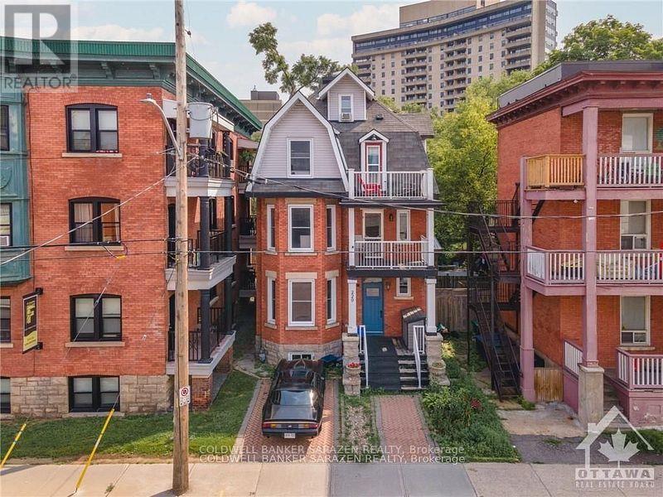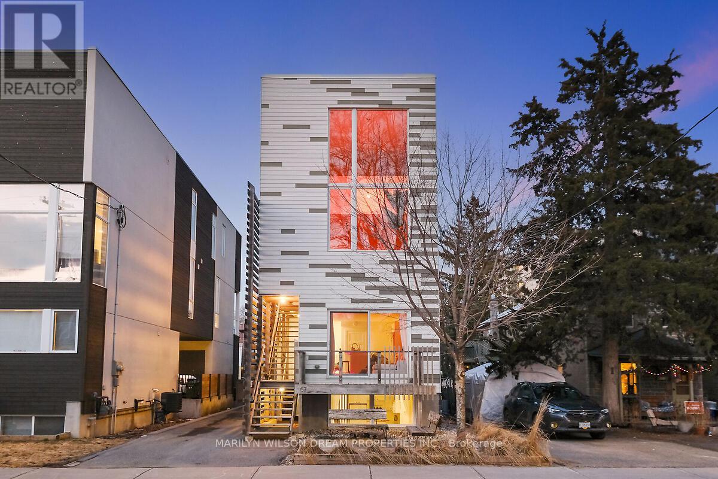125 Peridot Private
Ottawa, Ontario
Tucked away in an exclusive enclave near Dows Lake and the Arboretum, this tranquil three-bedroom, four-bathroom residence offers refined modern living with a strong connection to nature. Designed by Hobin Architecture, the home features a sleek Scandinavian aesthetic with warm wood finishes, expansive windows, and seamless indoor-outdoor flow. A discreet side entrance leads into a spacious foyer, where a sculptural staircase hints at the multi-level design. The sunken family room, anchored by a grand fireplace, opens onto a full-length patio perfect for open-air entertaining. A second family room and dining area lead to the chefs kitchen, featuring high-end appliances, a butlers pantry, and stunning corner windows framing sunset views. The upper level boasts a serene primary suite with a spa-like en-suite. Two additional bedrooms, a second full bath, and a tucked-away laundry add to the homes thoughtful design. With professionally designed interiors, and year-round access to nearby trails, this home is a rare modern retreat in the heart of the city. See it now! Find out about a special financing option exclusive to this home. (id:53341)
7429 Carter Road
Ottawa, Ontario
One of a kind custom-built waterfront estate that perfectly blends interior elegance and exterior resort style amenities. Grand foyer greets guests w/ soaring 10' high ceilings opening into formal living/dining - ideal for entertaining. South wing of the home features grand primary with walkout, his/her closets, 4 pc ensuite and steam bath. Adjoining office can moonlight as 4th bedroom. Stroll along radiant heated tile floors to the North wing inviting guests into an expansive chef's kitchen complete with granite counters, high-end gas range, built-in and stainless steel appliances. Family room w/ 11' ceilings, huge projector screen and gas fireplace - perfect for cozy family nights on the couch. Second level game room w/ wet bar, den, guest bedroom and crow's nest balcony for stunning views. Unparalleled patio highlighted by outdoor kitchen, covered fireplace/tv den and 42' salt water pool. Enjoy your days setting sail from 160' of uninterrupted waterfront on the Rideau River. (id:53341)
1712 Playfair Drive
Ottawa, Ontario
Detached two-story home in the highly sought-after Alta Vista neighbourhood, radiates elegant and sophistication. This beautifully designed central-plan residence features three spacious bedrooms (can revert back to original four bedroom design) on the second floor and three bathrooms, offering both style and functionality. Step inside to discover brand-new flooring throughout and a bright, inviting main floor. The family room, complete with a cozy fireplace, is perfect for relaxing and entertaining. The newly remodelled kitchen is a chefs dream, boasting custom cabinetry, high-end appliances, two dishwashers, and ample storage. A standout feature of this home is the main-floor addition 4th bedroom with separate entrance complete with a three-piece bath - an ideal setup for an in-law, nanny suite or home office. The finished basement adds even more living space, featuring a versatile recreation room and a custom wine cellar. Enjoy an expansive patio perfect for hosting large groups or intimate family gatherings in a spacious, private backyard. Bonus feature to discover, there are 3 fruit trees , one apple and two plumb trees. Whether you're entertaining or unwinding, this outdoor oasis offers the ideal setting for any occasion! (id:53341)
1780 Stanton Avenue
Lasalle, Ontario
Welcome to 1780 Stanton - an architectural 3 years masterpiece offering 6 beds and 5 baths living space in the prestigious and safe Lasalle community. Inside, you're greeted with soaring ceiling heights, rich hardwood floors, glistening LED pot lights throughout and a magnificent chandelier. The living room is a show stopper with a floor to ceiling feature wall adorned with an electric fireplace. Natural light streams through stylish blinds, further enhancing the open concept floor plan. Your chef's kitchen is equipped with high-end (Jenn air & Kitchen-aid) stainless steel appliances, custom cabinetry, and a breakfast area. Here, you'll enjoy meticulously landscaped grounds elevated with a luxurious stone patio and an outdoor shower. Ascend upstairs into the Owners suite designed as your very own private sanctuary and complete with an expansive walk-in closet and a spa-like 5-piece en-suite. 3 additional bedrooms and 1 with an en-suite and a common bath. The finished lower level provides a multigenerational living or rental income (potential income of $2000). Here, you'll locate a fully equipped kitchen, a spacious rec room, a family room, 2 generously sized bedrooms, a 3-piece bathroom with a laundry and its own private entrance through the garage. An ample parking of 12 vehicles in a horseshoe driveway. Sitting in a corner lot and steps away to Town of Lasalle and groceries, dining, parks, and Stanton woods. Upgrades include: 3 car garage with 2 tandem (5 garage), Automation system with 10 interior and 4 exterior inbuilt speakers, security cameras with night vision/sensors, Wifi mesh, high end appliances, hidden pantry (spice kitchen), finished legal basement with large windows, upgraded solid wood doors, upgraded f loors/walls, EV charger, huge driveway, cold room, no rentals ( no need to pay for water heaters, security cameras/alarm system), covered porch, cementing through out (park 2 cars in the backyard) and beautiful interiors (id:53341)
4547 Carlsbad Lane
Ottawa, Ontario
Discover the extraordinary potential of this picturesque property, showcasing a meticulously crafted, custom-built, all-brick bungalow with bright and airy main-floor living space, complemented by a fully finished walkout basement and a detached 50'x 75' heated workshop. This thoughtfully designed home features oversized hallways, exceptionally deep closets for ample storage, and a generously sized main-floor laundry room. The hardwood floored main level boasts 3 spacious and well-appointed bedrooms, while the expansive walkout basement offers 2 additional inviting bedrooms, a full kitchen, a bar area perfect for entertaining, a full bathroom, and a versatile office space easily convertible, all with the convenience of a private entrance. Additional standout features include an attached 2-car garage accessible through a charming carport, a second lower-level garage for added versatility, and a massive separate metered and heated 3-bay detached garage/workshop ideal for hobbyists or entrepreneurial ventures. Experience the serene beauty and unmatched tranquility of rural living, all within a convenient drive to city amenities. (5 mins drive to Boundary Rd. and 417 interchange and 15 mins to Orleans big box stores) Buyer to verify zoning and permitted uses. Note: Some pictures have been virtually staged. (id:53341)
122 Colonel Nicholson Lane
Ottawa, Ontario
Rare opportunity to own a piece of paradise nestled on 17 acres of serene splendor in Baird's Grant - an exclusive enclave of nine estate lots perched on a ridge above Buckham's Bay. This unique property offers exceptional panoramic views of the majestic Ottawa River and rolling Gatineau Hills, along with 13 acres of mature forest of oak, pine, and maple, complete with winding nature trails for outdoor enthusiasts. Approcahing the home, you're welcomed by 1 acre of lawn with with a patch of 25+ mature highbush blueberry plants, while on the north side of the property you'll find a patch of 25+ asparagus plants, two young cherry trees, a raised garden, and a fire pit. The residence blends modern comfort with natural beauty, featuring 4 bedrooms, 2.5 bathrooms, an updated kitchen (2019), a large family room, and a spacious living/dining area perfect for family gatherings. The lower level offers a rec space full of character with a wood-burning stove and brick accents. The back deck (2016) is the perfect place to take in the views while grilling, entertaining, or enjoying morning coffee from the hot tub, which is set into the deck. This extraordinary estate is a once-in-a-lifetime opportunity to own a private retreat in one of nature's most picturesque landscapes. Septic 2022. (id:53341)
234 Bayview Drive
Ottawa, Ontario
Live your luxury with this pristine waterfront home in the quaint community of Constance Bay. Nestled in the trees on a 5km beach, this custom built open-concept bungalow has it all! Nature views from every room with an abundance of natural light makes this home a true gem! The main floor has 14 foot ceilings with windows overlooking the Ottawa river and Gatineau Hills. The Chef's kitchen has a large island with quartz countertops & stainless appliances. The Great Room features a cozy fireplace and direct access to the deck where you can enjoy your morning coffee and the sunrise. The primary bedroom has its own spa-like ensuite and an attached screen porch ; cozy for relaxing on warm summer nights! The walk-out basement is bright with its large family room great for movie nights; two additional bedrooms, full bathroom and a second screen porch! The attached garage is spacious, offering room to comfortably fit one car, as well as a motorcycle or additional items as needed. Close to local amenities and 15 mins from Kanata, this home offers the perfect balance between serene country life and convenience to suburbs. (id:53341)
160 Begonia Avenue
Ottawa, Ontario
OPENHOUSE SUNDAY MAY 18th, 2 to 4PM. Professionally rebuilt in 2018.This luxury residence is a testament to superior craftsmanship.TREX front porch & a Scarlet red front door welcome you. Main floor boasts high ceilings and large picture windows. The feature engineered glass staircase will impress your guests, w metal railings &thick glass landing & stairs. The living room, accentuated by a contemporary fireplace, offers a cozy retreat. The adjoining dining area seamlessly flows into the custom Artisan kitchen, complete with Cambria waterfall quartz counters and in-drawer lighting. The modern cabinetry w coffee station w bar flow to eat in kitchen, with floor to ceiling windows for optimal natural light. Potlights and flat ceilings, NO STIPPLE anywhere! Upstairs, discover gleaming hardwood throughout the 3 generous bedrooms and landing area. Primary ensuite w/radiant heated floors and main bath provide luxury with gorgeous modern finishes. The basement adds versatility with a den, fourth bedroom, and full laundry with 3 piece bath. All hardwood throughout main and upper levels is solid wood, there is no carpet anywhere. The entire basement has radiant heating throughout. Bonus cold storage room with racks included. Income is generated from the Solar panels, contract is transferrable. Backyard is low maintenance, with modern pavers, covered gas BBQUE hookup. Pad for hot tub at back, with all hookups included (no Hot Tub). Professional landscaping w automatic exterior lighting. Garaga California glass garage doors for extra WOW factor! The industrial shelving in the oversized garage is included. Full list of upgrades attached to highlight features of home. Furnace, Humidifier, HRV, A/C, 2019, Hot water tank 2021, Electrical panel 200 amp, Tesla EV charger in garage 200 amp , NEST control included. Walls double Roxul fire & soundproofed. Framing upgraded pressure-treated lumber. Walking distance to shops on Bank & the Ottawa Hospital. Net 0 home electricity. (id:53341)
33 Wilton Crescent
Ottawa, Ontario
**OPEN HOUSE Saturday, April 19th 2:00-4:00PM** Nestled in Ottawa's highly sought-after Glebe neighborhood, this detached 2-storey home blends timeless character with an unbeatable location. Overlooking Browns Inlet and the Rideau Canal, this spacious 3-bedroom, 1-bathroom residence was built in 1929 and exudes warmth and charm featuring original hardwood floors, large principal rooms, and an abundance of natural light through oversized windows. The inviting living room is anchored by a cozy gas insert fireplace, perfect for relaxing or entertaining. The generous layout includes a primary suite with serene water views and two additional large bedrooms ideal for families, guests, or home offices. The partly finished basement offers full ceiling height and excellent potential for future development. The detached garage and additional tandem parking for two in the rear laneway adds convenience, while the prime location puts you just steps from parks, top-rated schools, shops, and all the amenities the Glebe is known for. Don't miss this rare opportunity to own a piece of Ottawa's history in one of its most desirable communities. (id:53341)
6163 Elkwood Drive
Ottawa, Ontario
Step into a world of sophistication with this custom-built home, perfectly nestled on a private, tree-lined corner lot. From the moment you enter, the soaring 18-foot ceilings and grand oak staircase set the stage for an extraordinary living experience. The heart of the home is a chef's dream kitchen, featuring sleek quartz countertops, premium appliances, and seamless flow into the open-concept great room, where a stunning double-sided fireplace adds warmth and ambiance. Upstairs, four spacious bedrooms await, including a breathtaking primary suite designed for ultimate relaxation. The lower level is an entertainers' paradise, boasting a bright and inviting recreation space complete with a full bar. Step outside to enjoy the expansive deck and beautifully landscaped backyard, perfect for hosting or unwinding in nature. Crafted with meticulous attention to detail, this exceptional home offers the perfect blend of luxury, comfort, and tranquility. Don't miss your chance tomakeityours! (id:53341)
200 William Hay Drive
Beckwith, Ontario
"The price of anything is the amount of life you exchange for it." ~Thoreau. And here, every square foot rewards you with a life steeped in luxury, nature, and style. Crafted by renowned builder Luxart, this high-end 2-storey masterpiece sits on ~2 acres in the sought-after Maggies Place community, just five minutes from town, offering the perfect blend of privacy and convenience. Featuring 4+1 bedrooms and 3.5 bathrooms, it impresses from the moment you step inside. The showstopping 2-storey living room, with its balcony overlook and gas fireplace framed by floor-to-ceiling stone, sets the stage for both grand entertaining and cozy nights. The formal dining room shines with a coffered ceiling, while the 9-foot ceilings throughout the main floor create an airy, elegant atmosphere. The upgraded kitchen gleams with stone countertops and premium finishes, perfect for both weekday meals and dinner parties. Upstairs, the primary suite offers a spa-like ensuite bath, dripping with upgrades like in-floor heating, while the fully finished basement expands your living space with versatility. Outside, your private resort awaits: a humpback kidney-shaped heated inground pool with UV, interlock decking, an in-ground solar cover, and a Trex back deck with a 6-person hot tub. Gather around the firepit area with inlaid stone, all framed by a beautifully treed lot with a sprinkler system.Car enthusiasts and hobbyists, take note: the attached 4-car L-shaped garage is heated, air-conditioned, EV rough-in ready, and large enough to fit a lift. Plus, the detached 60x40' garage, built in 2020 with permit, offers four doors (including one for an RV), 16-foot ceilings, heat, AC, and both 30amp and 50amp RV plugs a true dream workshop. Add in the professionally installed built-in speaker system by a sound engineer, and youre living in a home where every detail speaks to luxury, lifestyle, and lasting value. (id:53341)
95/97 Concord Street N
Ottawa, Ontario
Welcome to your next investment opportunity in downtown Ottawa! Nestled in a quiet and highly sought-after area, this multi-unit residential income property presents an exceptional chance to own a prime piece of real estate. This immaculately maintained property boasts a total of 6+1 units, all of which are currently rented out. With future potential for increased rents, and 7 parking spots this investment is primed for growth with a current cap rate of over 6% ensuring steady returns on your investment. You'll find this property to be one of the best-maintained buildings of its age in the area. Featuring a newer boiler(2022) and separate hydro meters for all units ensuring transparency and ease of management for both landlord & tenants. This property offers a rare opportunity to own a well-maintained income-generating asset in a prime downtown location. With a solid cap rate and room for increased revenue, it's an investment that promises both stability and potential for growth. (id:53341)
4 Aleutian Road
Ottawa, Ontario
Set on a remarkable, private, 13,659 sf lot, paired with a protected 190-foot wide lot, this 7,000+ sf residence combines unique design and upscale finishes. Located in prestigious Qualicum, the expansive 2,900 sf main floor features a grand foyer, circular staircase under a 7x7 skylight, Terracotta flooring, solid oak accents, and a double-sided natural stone fireplace. The open-concept layout with 24-foot ceilings creates an inviting atmosphere ideal for entertaining. Flexible options allow transforming the 1,300 sf second floor into additional living space, while the 2900 sf basement can become an entertainment area, fitness center, or guest quarters. An adjacent 400 sf building offers even more versatility for a studio or guest suite. Level 2 EV hookup in the garage. With high-end upgrades, this home is move-in ready yet allows for personalization. This is a rare opportunity to own a luxury residence with exceptional potential in one of Ottawa's finest neighbourhoods. (id:53341)
4610 Ramsayville Road
Ottawa, Ontario
Welcome to 4610 Ramsayville Road, a truly exceptional custom-built home set on a sprawling 2-acre cleared lot, offering the perfect balance of privacy, elegance, and convenience, just 15 to 20 minutes from downtown Ottawa with easy highway access.Wrapped entirely in solid stone and brick, and built on reinforced concrete footings and foundation, this stunning residence makes a lasting first impression. With over 4,000 sqft of luxury living space, a rare triple car garage, and an additional 500 sqft above it, this home was thoughtfully designed for both everyday living and entertaining in style. Step through the grand entrance where porcelain tile floors and an 18-foot cathedral ceiling foyer welcome you with a sense of grandeur. Inside, rich hardwood floors flow across all levels, complementing the impeccable craftsmanship and high-end finishes throughout.The heart of the home is the gourmet chefs kitchen, complete with granite countertops, stainless steel appliances, walk in pantry and a wine cooler, open to a family room with elegant coffered ceilings. A large mudroom with laundry area provides practical convenience, while a main floor office offers a quiet space for working from home. Upstairs, the second level features four well-appointed bedrooms and a bright, open loft. The expansive primary suite is a true retreat, complete with a cozy fireplace and a luxurious ensuite bath. Two of the additional bedrooms share a stylish Jack & Jill bathroom, while the fourth has easy access to another full bath, perfect for family and guests alike. This property also features rare 9-foot ceilings on both the second floor and lower level. The partially finished basement adds a generous rec room, a full bathroom, a cold room and abundant storage space to suit your lifestyle. Out back, your private oasis awaits, with a professionally landscaped patio area, in-ground pool, and hot tub offering the perfect retreat or setting for memorable gatherings. (id:53341)
1444 Water's Edge Way
Ottawa, Ontario
Welcome to your dream home! This beautifully designed 6-bedroom, 5-bathroom home perfectly blends luxury, and comfort for the whole family. Thoughtfully crafted with every detail in mind, this home offers spacious living in a peaceful setting with no rear neighbours and views of the water from both the front and back of the house. Step inside to an open, airy main floor featuring two generous living areas, a formal dining room, a dedicated home office, and a modern open-concept kitchen with sleek quartz countertops throughout. Whether you're entertaining or spending quality time with family, this layout makes every moment feel special. Upstairs, you will find a large primary suite with his-and-hers walk-in closets and a private ensuite bath. You'll also find a spacious cozy loft, a convenient laundry room, and three additional bedrooms; two sharing a Jack & Jill bathroom, and one with its own walk-in closet. The fully finished basement offers even more space to enjoy with two large recreation rooms, two bedrooms, and a full 3-piece bathroom perfect for extended family, guests, or your dream media or game room. Enjoy stunning views, natural light throughout, and direct backyard access through the garage, ideal for hosting summer barbecues or simply soaking in the peace and quiet. Sitting on half an acre, this property provides privacy and space to relax. Nestled in a sought-after community with easy access to top amenities, you'll love being walking distance to a nearby plaza filled with shops, cafes, and parks. This is more than a house it's the lifestyle upgrade you've been waiting for. (id:53341)
217 Glebe Avenue
Ottawa, Ontario
Welcome to 217 Glebe Avenue, a rare and versatile opportunity in the heart of one of Ottawa's most desirable neighbourhoods. This well-maintained and thoughtfully updated property offers two spacious 3-bedroom units, ideal for multigenerational living, savvy investors, or owner-occupiers seeking rental income. Both units showcase original charm with hardwood floors throughout (many of them original), large character windows, and unique architectural details. The main floor unit features a custom-designed cooks kitchen, main-floor laundry, and a cozy wood-burning fireplace. It opens to a private, fenced backyard complete with a deck, hot tub, garden beds, and access to a two car garage, a rare urban luxury. Bedroom 3 currently used as full walk in closet. The upper unit, spanning the second and third floors, includes two generous bedrooms and a full bathroom on the second level, plus a bright third-floor loft ideal as a bedroom, home office, or creative retreat, complete with built-ins and treetop views. This unit also features a private balcony, its own wood-burning fireplace, and in-unit laundry located in the basement. Both units have separate hydro and individual heat pump systems for energy-efficient comfort year-round. Additional highlights include heated floors in one kitchen and one bathroom, lots of basement storage, two private balconies, and two garages, each offering private, designated parking. Just steps from Dow's Lake, Bank Street, the Rideau Canal, Lansdowne Park, and some of the city's best schools, this home blends functionality, historic character, and unbeatable location. A truly special property in the heart of the Glebe, zoned R3P. (id:53341)
421 Gilmour Street
Ottawa, Ontario
This beautifully renovated 3-story commercial building, located on prestigious Gilmour Street between Kent and Bank in the heart of Centretown Ottawa, presents an exceptional investment opportunity. Zoned GM (General Mixed Use), the property offers approximately 3000 square feet of versatile space, currently leased as office space with positive cashflow and a cap rate of over 5.5%. This zoning allows for a wide range of uses, including conversion into a multi-unit (triplex, fourplex, or more) to secure your retirement while enjoying a positive cashflow investment. A new roof installed in 2020 and full interior/exterior renovation (2022), including new luxury vinyl flooring, soundproofing, and updated electrical systems, ensure minimal maintenance costs. On-site parking for 6-7 cars would generate extra income, supplemented by ample street parking and a wheelchair accessible ramp, adds significant value and convenience to tenants. This prime location, combined with the extensive renovations, flexible GM zoning, and strong income potential, makes this property a truly rare find. (id:53341)
329 Richelieu Avenue
Ottawa, Ontario
Perfect turn-key investment opportunity in a prime location just minutes from downtown Ottawa and the University of Ottawa! This fully rented, well-maintained corner property features seven bright and spacious units: 4 two-bedrooms, 2 one-bedrooms, and 1 bachelor making it an ideal addition to any investor's portfolio. The building is in excellent condition with high-quality tenants and strong rental income. Units 1 and 2 were fully renovated in April 2024, while Units 3 and 6 were updated within the past few years. The remaining units are also in very good condition. Common areas include coin-operated laundry and a rear patio for tenant enjoyment. Major upgrades include a high-efficiency gas hot water boiler furnace (2018) and main sewer line replacement (2021) from the basement to the city connection. Walking distance to transit, shopping, restaurants, and everything this vibrant community has to offer, this property is a smart and reliable investment. (id:53341)
503 Athlone Avenue
Ottawa, Ontario
Welcome to this newly built triplex in the heart of Westboro. Built from the foundation up these 3 spacious units all feature 2 bedrooms and 2 bathrooms. These units are approximately 900-1,000 square feet each with an open concept living area, new kitchens, bathrooms, & flooring. All 3 units have their own ensuites and these units show very well. This location is ideal being at the dead end part of Athlone close to Clare Park and transit. Walking distance to Westboro, and all the amenities it has to offer. This is perfect for an investor or for an owner to live in one of the units. Taxes are yet to be reassessed. (id:53341)
229 Charlotte Street
Ottawa, Ontario
Nestled in a PRIME SPOT; Close to amenities, CONVENIENT for University students. This Sandy Hill TRIPLE; Meticulously maintained & thoughtfully updated, this building boasts a pristine appearance & has enjoyed full occupancy for over 6 years. Unit 1 is a 3 Bedrooms & 1 bath with very high ceiling, access to the landscape backyard, Unit 2 is 3 Bedrooms & 1 bath w/hardwood floors running through the unit & plenty of windows, Unit 3 is a 2 storey 4 bedrooms & 2 full bath. Ample room for storage, Shared Laundry in Basement, Private landscaped backyard, Fenced. Property has undergone fire retrofitting in (2019), Furnace and AC (2023) ensuring enhanced safety for all occupants. Potential for 4th Unit in basement. Close to all amenities; OttawaU, Rideau centre, Rideau river, Strathcona Park, National Art gallery, Lowertown & Byward market all close by. Don't miss out & add this GEM to your portfolio.Turn Key!, Flooring: Hardwood, Flooring: Mixed (id:53341)
204 Avro Circle
Ottawa, Ontario
Welcome to 204 Avro Circle - a showstopping luxury home in the highly sought-after Wateridge Village community! This stunning residence is the perfect blend of elegance and modern convenience. Step inside to discover an impeccable open-concept design, meticulously maintained and upgraded with over $120K in premium finishes. The main level is an entertainer's dream, featuring solid oak hardwood floors, an upgraded full-slab kitchen island, a gas range, and custom cabinetry with additional storage. A main-floor office provides the perfect space to work from home. Upstairs, the primary suite is a true retreat, offering extra-large closets and a spa-like ensuite with granite counters. The spacious second-floor laundry room is a true standout feature designed for maximum convenience. Three additional bedrooms complete the second level, offering plenty of space for a growing family. One bedroom features its own private ensuite, while the other two generously sized rooms share a beautifully designed full bathroom. The fully finished basement takes this home to the next level, featuring a movie theatre, an additional office, and a fifth bedroom- ideal for visiting guests or multi-generational living. Outside, enjoy resort-style outdoor living with a fully landscaped space featuring $110K in interlock stone wrapping around the home, enhancing both curb appeal and low-maintenance durability. Whether hosting guests or unwinding in your private retreat, this outdoor oasis is built for both beauty and function. Perfectly situated, Wateridge Village is a vibrant, family-friendly community just minutes from downtown Ottawa. With modern homes, parks, and green spaces, it offers easy access to Beechwood Avenue, Montfort Hospital, and the scenic Ottawa River Parkway. Residents enjoy a tight-knit atmosphere with community events, making it ideal for families and professionals alike. This move-in-ready dream home is truly one of a kind! Don't miss out - book your private showing today! (id:53341)
67 Pinhey Street
Ottawa, Ontario
This is no standard triplex! The homes exterior sets it apart from most other designs in the neighbourhood. This light-filled triplex was constructed in 2014. Massive garage is fully insulated, heated & can be used as a workshop year-round. The main portion of the building is a spectacular 1200 sq ft, two-level living space. This unit is currently owner-occupied. There is also a separate one-bedroom unit on the ground floor, as well as another one bedroom basement suite. The owner's 2 level unit is an elegant, refined space filled with pine floors, natural wood finishes & light colours. Open concept living/dining/kitchen is a sunny oasis with two-storey window facing west. Incredible outdoor yard/patio off the living room is a highlight. Built out over the expansive garage, featuring decks, astroturf area, greenery, etc. Upper level has the primary bedroom leading to a spacious deck. A cleverly designed wall cutout allows light to stream into the ensuite bathroom featuring freestanding tub, glass shower, concrete sink & powder room for privacy. Additional den/office bedroom overlooking the main level. Built-in speakers inside & out. Currently renting on VRBO for ~$200/night. First floor unit is a spacious 1 bedroom w/ full bath, white kitchen, office nook & oversized patio doors to front deck. Rented since 2018, currently $1875 + utilities. Lower level unit is a 1 bedroom with built-in desk, 3 piece bath & radiant floor heat. Rented for $1500 + utilities. Individual washer/dryer in each unit. Quartz counters. Separate heating, ventilating & air conditioning systems. Hot water on-demand. Landlord only pays water. 3 Washers, 3 Dryers, 3 Refrigerators, 2 Dishwashers, 2 Microwave/Hoodfans, 1 Microvave, 1 Hoodfan, 2 built-in Ovens, 2 cooktops, 1 Stove. Quality construction with pride of ownership. Walk to all that Hintonburg/Wellington Village has to offer! Minutes to downtown, Lebreton Flats, Little Italy & the Ottawa River. 24 hrs notice for showings and offers. (id:53341)
401 Cinnamon Crescent
Ottawa, Ontario
Stonewalk Estates welcomes GOHBA Award-winning builder Sunter Homes to complete this highly sought-after community. Offering Craftsman style home with low-pitched roofs, natural materials & exposed beam features for your pride of ownership every time you pull into your driveway. \r\nOur ClearSpring model (designed by Bell & Associate Architects) offers 1711 sf of main-level living space featuring three spacious bedrooms with large windows and closest, spa-like ensuite, large chef-style kitchen, dining room, and central great room. Guests enter a large foyer with lines of sight to the kitchen, a great room, and large windows to the backyard. Convenient daily entrance into the mudroom with plenty of space for coats, boots, and those large lacrosse or hockey bags.\r\nCustomization is available with selections of kitchen, flooring, and interior design supported by award-winning designer, Tanya Collins Interior Designs.\r\nAsk Team Big Guys to secure your lot and build with Sunter Homes., Flooring: Ceramic, Flooring: Laminate (id:53341)
236 Stonewalk Way
Ottawa, Ontario
Stonewalk Estates welcomes GOHBA Award-winning builder Sunter Homes to complete this highly sought-after community. Offering Craftsman style home with low-pitched roofs, natural materials & exposed beam features for your pride of ownership every time you pull into your driveway. Our Evergreen model (designed by Bell & Associate Architects) offers 1850 sf of main-level living space featuring three spacious bedrooms with large windows and closest, spa-like ensuite, large chef-style kitchen, dining room, and central great room. Guests enter a large foyer with lines of sight to the kitchen, a great room, and large windows to the backyard. Convenient daily entrance into the mudroom with plenty of space for coats, boots, and those large lacrosse or hockey bags. Customization is available with selections of kitchen, flooring, and interior design supported by award-winning designer, Tanya Collins Interior Designs. Ask Team Big Guys to secure your lot and build with Sunter Homes., Flooring: Ceramic, Flooring: Laminate (id:53341)

