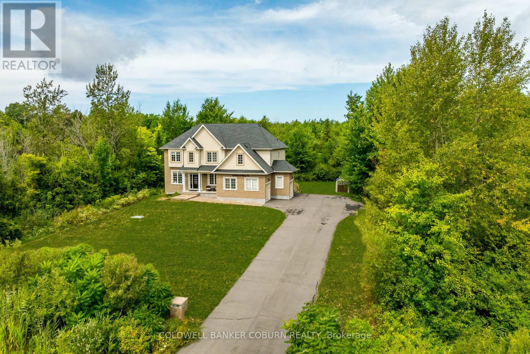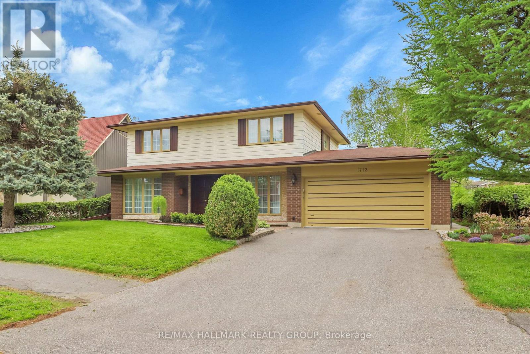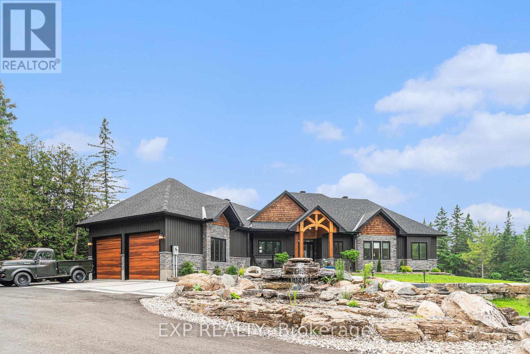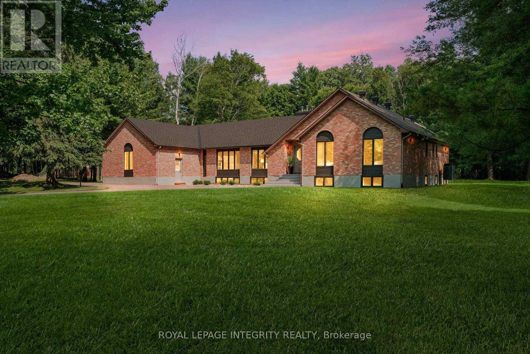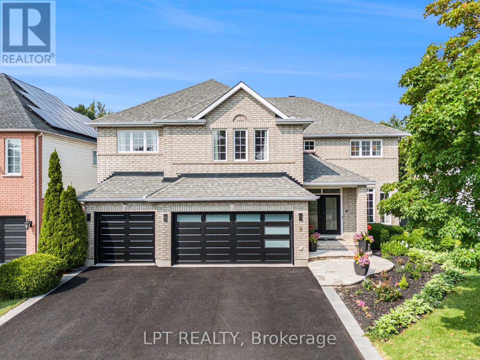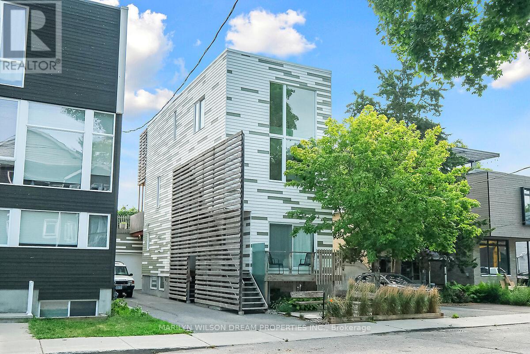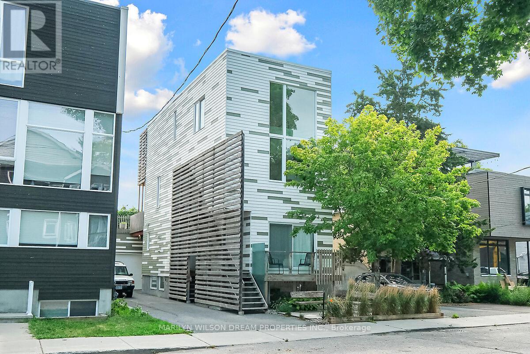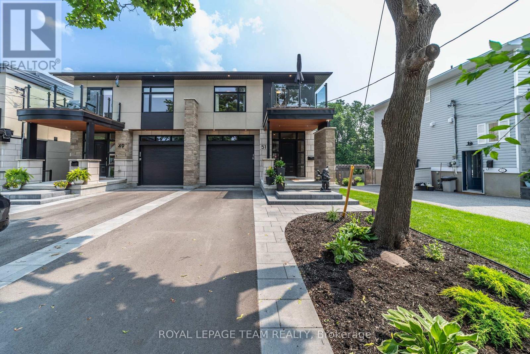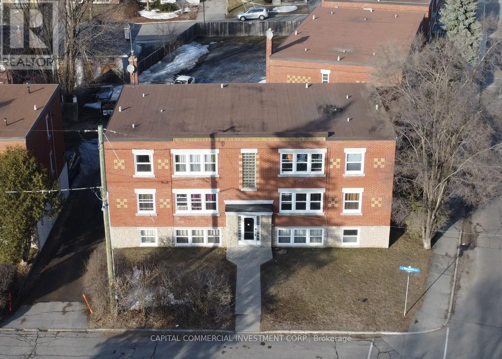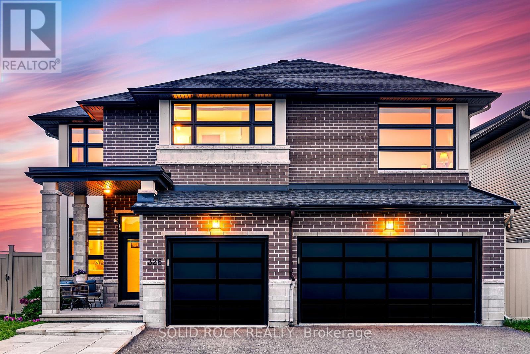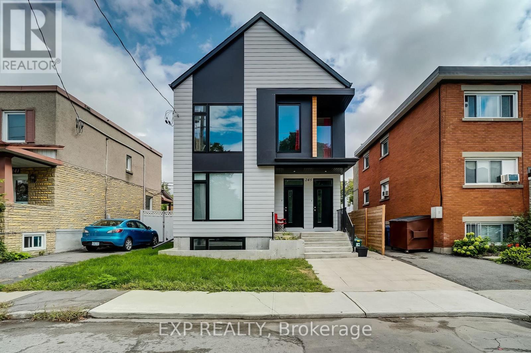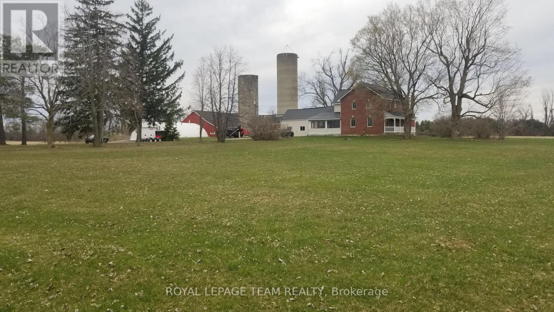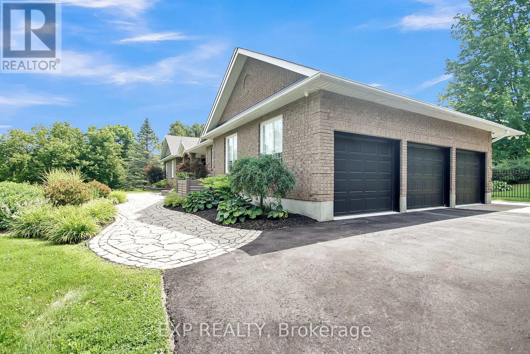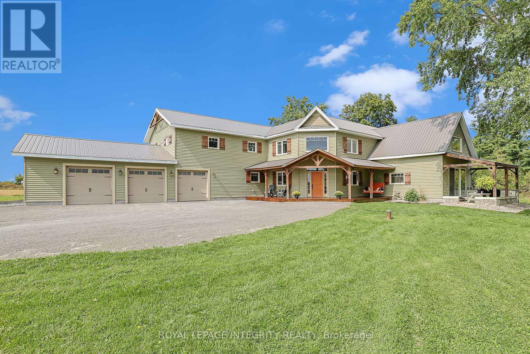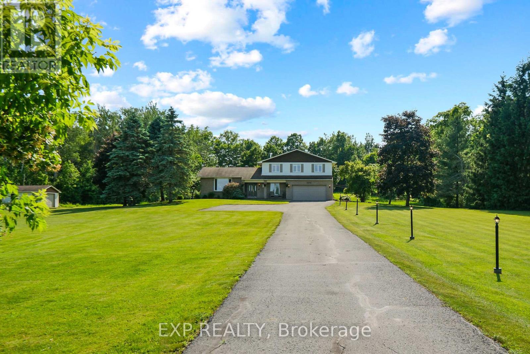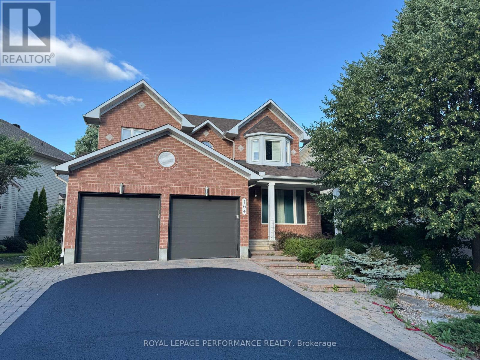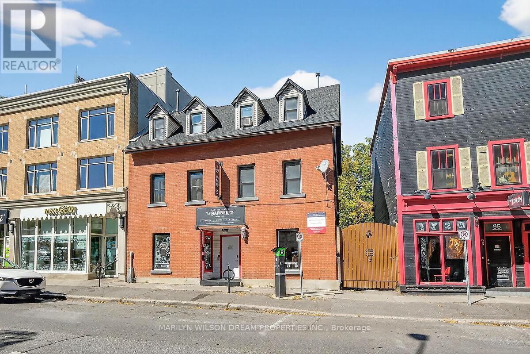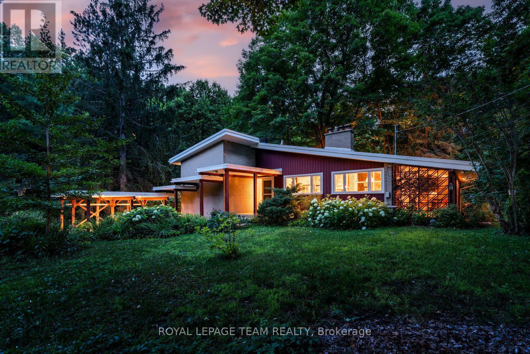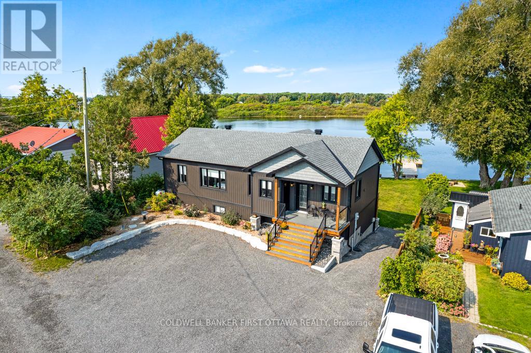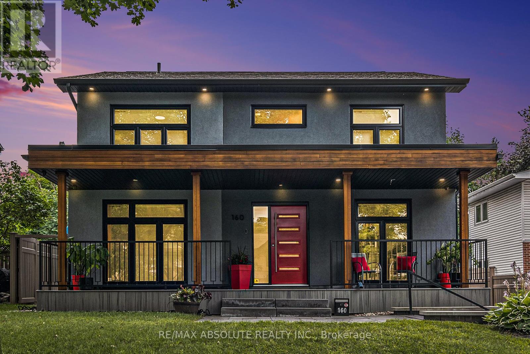549 Osmond Daley Drive
Ottawa, Ontario
Nestled on a quiet cul-de-sac in the prestigious West Lake Estates neighbourhood, this 2017-built 2-storey home offers over 4,500 sq.ft. of living space on a serene 2-acre treed lot with no rear neighbours. A beautiful interlock walkway welcomes you to a home designed for both comfort and elegance. Inside, the main and second floors feature 9-ft ceilings, including warm maple hardwood on main floor, while oversized windows fill each room with natural light. The impressive 18-ft family room ceiling creates an airy, grand atmosphere, complemented by a modern tiled gas fireplace. The white kitchen boasts striking grey-veined granite countertops, a large island, gas cooktop, wall oven, and direct access to the back deck, perfect for BBQing and entertaining in your quiet, private backyard. Off the kitchen, a practical mudroom and laundry room add everyday convenience. Upstairs, the open staircase overlooks the family room below. Three generously sized bedrooms share a stylish full bathroom, while the expansive primary suite offers double-door entry, a spacious walk-in closet, and a 5-piece ensuite with a stand-up shower, soaker tub, and double vanity. The fully finished basement extends your living space with a fifth bedroom, 3-piece bathroom, spacious family room, stylish theatre room with wet bar, an additional smaller spare room currently used as a workout space, and two extra storage rooms. Close to 417, Tanger Outlets, Carp Village and more! Furnace (2023), Ecoflo Septic System (id:53341)
1712 Playfair Drive
Ottawa, Ontario
Detached two-story home in the highly sought-after Alta Vista neighbourhood, radiates elegant and sophistication. This beautifully designed central-plan residence features three spacious bedrooms (can revert back to original four bedroom design) on the second floor and three bathrooms, offering both style and functionality. Step inside to discover brand-new flooring throughout and a bright, inviting main floor. The family room, complete with a cozy fireplace, is perfect for relaxing and entertaining. The newly remodelled kitchen is a chefs dream, boasting custom cabinetry, high-end appliances, two dishwashers, and ample storage. A standout feature of this home is the main-floor addition 4th bedroom with separate entrance complete with a three-piece bath - an ideal setup for an in-law, nanny suite or home office. The finished basement adds even more living space, featuring a versatile recreation room and a custom wine cellar. Enjoy an expansive patio perfect for hosting large groups or intimate family gatherings in a spacious very private backyard. Bonus feature to discover, there are 3 fruit trees , one apple and two plumb trees. Whether you're entertaining or unwinding, this outdoor oasis offers the ideal setting for any occasion! (id:53341)
28 Queen Street
North Stormont, Ontario
Introducing 28 Queen Street, Crysler - a quality-built and thoughtfully designed 6-plex located in the heart of this vibrant and rapidly growing community. Constructed in 2003, this 2-story building sits on a durable ICF slab-on-grade foundation. The property features 6 well-appointed residential units - including 4x 1-bedroom + 1 office units and 2x 2-bedroom units, each equipped with 1 full bathroom. With 3 spacious units per floor, this building is both functional and appealing to tenants. All units are separately metered for hydro and gas, providing simplified utility management and cost control. Additional features include a backup generator, and ample on-site parking for tenants. Currently, 5 of the 6 units are rented to reliable tenants, while 1 unit has been intentionally kept vacant - offering the future owner the flexibility to move in or lease at todays strong market rents. This is a rare and turnkey investment opportunity in an expanding community with increasing demand for quality rental housing. Whether you're a seasoned investor or looking to enter the market with a high-quality asset, 28 Queen Street is a solid, low-maintenance building primed for consistent returns. Provide 48h irrevocable on all offers. (id:53341)
95 Constance Lake Road
Ottawa, Ontario
Custom-Built Retreat on 2 Acres Near Constance Lake! Finished in 2024, this beautifully crafted custom-built home offers the perfect blend of modern luxury and peaceful country living. Set on a private 2-acre lot surrounded by mature trees, the property offers unmatched privacy and a truly unique setting. Inside, you'll find a custom kitchen designed with both elegance and function in mind, while the fully finished basement includes a spa-inspired bathroom with a steam shower, a dedicated home gym, and a TV entertainment room, perfect for relaxation and recreation. Step outside to enjoy the natural beauty of your private backyard oasis, with grassy open space and forested surroundings, just a short walk to Constance Lake for swimming, paddling, or quiet reflection. And while you'll enjoy the serenity of rural life, convenience is never far away. With easy access to the city, you're only about 10 minutes to the Government of Canada Co-working space on Legget Drive, Kanata North Tech Park, and a variety of shopping and amenities. If you're searching for the tranquility of country living without sacrificing proximity to city conveniences - welcome home. This exceptional property truly offers the best of both worlds! Book your showing today. (id:53341)
5530 Pettapiece Crescent
Ottawa, Ontario
Welcome home to Manotick Estates! Your new home offers an ideal location, just a short walk from the shops and restaurants in the heart of beautiful Manotick. You'll find a wonderful array of shopping and dining experiences awaiting you. This exceptionally well-maintained 3,425 sq ft, four-bedroom, three-bathroom home has been thoughtfully updated with over $100,000 in improvements. Features include a convenient main floor office/study with a palladium window and crown moulding, a large living room with a palladium window, and a large dining room, perfect for entertaining. The sunken family room boasts vaulted ceilings and a stunning brick floor-to-ceiling fireplace with a raised hearth, ideal for family gatherings. The kitchen features beautiful granite countertops, an updated backsplash, stainless steel appliances, a Jen-Air stove top, KitchenAid double ovens (self-cleaning and convection), an island, and a solarium-style eating area with 4 windows and a side door to the large cedar rear deck with awnings and a gas line for BBQs. Upstairs, the master bedroom's 5 windows has a bayed sitting area which overlooks the backyard's perennial gardens and is completed with double walk-in closets and a 5-piece updated ensuite bathroom with ceramic floors. Three additional bedrooms and another bathroom provide ample space for the whole family. The downstairs offers an additional 1,920 sq ft with a workshop and storage area, of which 360 sq ft is a finished additional family room with the potential for a fifth bedroom or guest suite. (id:53341)
108 Margaret Anne Drive
Ottawa, Ontario
Fresh new look! Thoughtfully updated and MOVE-IN READY. Custom natural stone brick bungalow blends modern comfort with timeless design sits on approximately 2.2+ acres in the highly sought-after and rarely available community of Huntley Ridge. This home offers 4+2 bedrooms, 3 full baths, 2 powder rooms, and 3 fireplaces. Recent updates include: Quartz countertops, Stainless Steel appliances including a Thermador wall oven/microwave, an updated cooktop and hood fan, and refreshed finishes throughout the home. The kitchen features solid wood cabinetry, under-cabinet lighting, and generous storage and workspace - ideal for both everyday use and entertaining. Formal Living & Dining room with fireplace provide warm gathering spaces, while the sunken den with vaulted ceilings and a second fireplace with a stone accent wall adds charm and character. South facing sunroom with large windows and an open layout brings in natural light year-round. Primary bedroom includes hardwood floors, large windows, a walk-in closet, a makeup vanity, and 4-piece ensuite. Two additional generous bedrooms share a 4-piece bath. A fourth bedroom or office with a private powder room make this home ideal for MULTIGENERATIONAL LIVING or working from home. Finished basement features luxury vinyl plank flooring, a spacious rec room with wood-burning fireplace, wet bar, two additional bedrooms, another 4-piece bath, a workshop, a wine cellar/cold room, and ample storage. Large back patio, charcoal BBQ, vegetable garden with irrigation, and NO REAR NEIGHBOURS. Backyard offers potential for a SPA-INSPIRED RETREAT! Oversized Triple Car Garage provides ample vehicle & toy storage for hobbyists and outdoor enthusiasts. This beautifully maintained home offers a rare blend of luxury, space, and privacy. Only minutes from Kanata Research Park, Canadian Tire Centre & Tanger Outlets.Book your showing today. (id:53341)
9 Taj Court
Ottawa, Ontario
Welcome to This STUNNING Custom Built Home 1 of 1 on Prestigious Taj Court. This MASSIVE 4+1 Bedroom, 5 Bathroom Estate radiates LUXURY and warmth. On a PREMIUM LOT backing onto lush parkland. Impressive curb appeal, Triple car garage, and Gorgeous landscaping create a GRAND first impression. Elegant Yet Functional Layout Step into a SOARING foyer, flowing main floor Layout. Pot Lights, 9FT Smooth Ceilings, Gourmet Kitchen features High-End Appliances, Oversize Kitchen Island with Quartz Countertops & Backsplash, Custom cabinetry, Sunny solarium perfect for gatherings. Oak hardwood floors throughout Main that flow into a light-filled family area w/ 18' Ceiling and Gas Fireplace. Double Entry doors lead to a Large Office area. Dual staircase carries you to the 2nd Level that Offers a Grand Primary suite that overlooks the serene backyard, his & hers walk-in closets & spa sized 5 piece Ensuite. Three additional bedrooms upstairs each have direct access to bathrooms. Convenient 2nd Floor Laundry and a Open Foyer round up the Upper Level. Beautifully Landscaped backyard, Gas Line for BBQ. LARGE Finished Basement includes gas fireplace, gym, bar, theatre and games area with an extra bedroom & full bathroom, Cold Seller & Storage / Utility Room. This Home blends elegance, comfort, and a GRAND Lifestyle. (id:53341)
67 Pinhey Street
Ottawa, Ontario
This is no standard triplex! The homes exterior sets it apart from most other designs in the neighbourhood. This light-filled triplex was constructed in 2014. Massive garage is fully insulated, heated & can be used as a workshop year-round. The main portion of the building is a spectacular 1200 sq ft, two-level living space. Great for owner-occupier. There is also a separate one-bedroom unit on the ground floor, as well as another one bedroom basement suite. This beautifully designed triplex offers versatile options, such as multigenerational living, an owner occupant seeking to Airbnb the other units or for 3 young professionals to purchase together & have their private residences. The 2 level unit is an elegant, refined space filled with pine floors, natural wood finishes & light colours. Open concept living/dining/kitchen is a sunny oasis with two-storey window facing west. Incredible outdoor yard/patio off the living room is a highlight. Built out over the expansive garage, featuring decks, astroturf area, greenery, etc. Upper level has the primary bedroom leading to a spacious deck. Ensuite bathroom features freestanding tub, glass shower, concrete sink & powder room for privacy. Additional den/office bedroom overlooking the main level. Built-in speakers inside & out. Currently rented for $4200/month all inclusive until mid November. First floor unit is a spacious 1 bedroom w/ full bath, white kitchen, office nook & oversized patio doors to front deck. Rented since 2018, $1875 + utilities. Lower level unit is a 1 bedroom with built-in desk, 3 piece bath & radiant floor heat. Rented for $1500 + utilities. Washer/dryer in each unit. Quartz counters. Separate heating, ventilating & air conditioning systems. Hot water on-demand. Landlord only pays water. Quality construction with pride of ownership. Walk to all that Hintonburg/Wellington Village has to offer! Minutes to downtown, Lebreton Flats, Little Italy & the Ottawa River. 24 hrs notice for showings/offers. (id:53341)
67 Pinhey Street
Ottawa, Ontario
This is no standard triplex! The homes exterior sets it apart from most other designs in the neighbourhood. This light-filled triplex was constructed in 2014. Massive garage is fully insulated, heated & can be used as a workshop year-round. The main portion of the building is a spectacular 1200 sq ft, two-level living space. Great for owner-occupier. There is also a separate one-bedroom unit on the ground floor, as well as another one bedroom basement suite. This beautifully designed triplex offers versatile options, such as multigenerational living, an owner occupant seeking to Airbnb the other units or for 3 young professionals to purchase together & have their private residences. The 2 level unit is an elegant, refined space filled with pine floors, natural wood finishes & light colours. Open concept living/dining/kitchen is a sunny oasis with two-storey window facing west. Incredible outdoor yard/patio off the living room is a highlight. Built out over the expansive garage, featuring decks, astroturf area, greenery, etc. Upper level has the primary bedroom leading to a spacious deck. Ensuite bathroom features freestanding tub, glass shower, concrete sink & powder room for privacy. Additional den/office bedroom overlooking the main level. Built-in speakers inside & out. Currently rented for $4200/month all inclusive until mid November. First floor unit is a spacious 1 bedroom w/ full bath, white kitchen, office nook & oversized patio doors to front deck. Rented since 2018, $1875 + utilities. Lower level unit is a 1 bedroom with built-in desk, 3 piece bath & radiant floor heat. Rented for $1500 + utilities. Washer/dryer in each unit. Quartz counters. Separate heating, ventilating & air conditioning systems. Hot water on-demand. Landlord only pays water. Quality construction with pride of ownership. Walk to all that Hintonburg/Wellington Village has to offer! Minutes to downtown, Lebreton Flats, Little Italy & the Ottawa River. 24 hrs notice for showings/offers. (id:53341)
51 Aylen Avenue
Ottawa, Ontario
Stunning, spacious & bright, custom-built semi-detached on a premium 166 ft deep lot. This property offers 3,350 sq/ft of finished space, including an impressive open-concept main level w/ample windows on two sides & high ceilings. The thoughtfully designed floorplan offers ample living & entertainment space, w/a coffee/wine bar tucked off the kitchen for added convenience. Offering four bedrooms + four bathrooms, a fully finished walk-out basement (includes a bar rough-in) and a covered extended patio w/heater...the perfect space for outdoor relaxation! A generous east-facing raised deck off the main living area and a sunny west-facing balcony offer added options for outdoor enjoyment. Additional features of this exceptional property include a primary retreat w/walk-in closet & ensuite bath, convenient second-level laundry w/handy built-ins, radiant heated floors, a BBQ hook-up, an elegant gas fireplace w/granite surround, low maintenance gardens & a custom shed. The home is nestled in a quiet pocket, just a short stroll to transit (coming LRT) & the Ottawa River Parkway, providing quick access to cycling/walking paths, cross-country skiing/snowshoeing, downtown Ottawa & Gatineau. (id:53341)
72 Kenins Crescent
Ottawa, Ontario
Rarely offered! This expansive home backs onto woods and a golf course, offering privacy and stunning views. Highlights include 4 spacious bedrooms, each with its own ensuite on the second floor (the primary bedroom has a 5pc ensuite, and each of the other 3 bedrooms has its own 4pc ensuite), and a fully finished basement with a separate entrance from the garage perfect for multigenerational living or income potential, attractive Curb Appeal plus a Metal Roof! The oversized yard (100 ft across the back) features no rear neighbours, a large composite deck, a fenced yard with three gates, and plenty of outdoor space for families. Inside, the classic floor plan includes a formal living & dining room, a spacious kitchen with ample cabinetry, a family room, and an office with a closet. A grand open curved staircase adds elegance. The lower level is complete with a kitchen, 2 bedrooms, a 4pc bathroom, and multiple living areas w/ fireplace. This home offers comfort, privacy, and exceptional design in a top-rated school district. (id:53341)
155 Marquette Avenue
Ottawa, Ontario
ASSUMABLE MORTGAGE AT 2.17% INTEREST! Own a turnkey investment property in sought-after Beechwood Village! This well-maintained, purpose built 6-unit (4 x 2 bdrm, 2 x 1 bdrm) offers a fantastic opportunity for investors seeking stable income and further opportunities to add value. Assumable CMHC-insured 1st mortgage with ultra low 2.17% interest rate renewing in Dec 2025. Recently replaced boiler and hot water tanks, and retrofitted laundry room ensure reliable operation for years to come, along with minimized operating costs. New windows throughout enhance comfort and efficiency. The R4S zoning allows for renovations and potential to increase density on the property. Situated in the vibrant Beechwood Village / Vanier North neighbourhood, the property enjoys excellent access to shops, restaurants, schools, and public transportation, ensuring a steady tenant pool. (id:53341)
326 Memorial Grove
Ottawa, Ontario
Welcome to this rarely offered Urbandale Madison model, perfectly situated on an oversized corner lot in one of Ottawa's most sought-after Riverside South. This vibrant neighborhood is a hub of opportunity, known for its LRT station, which makes commutes to downtown a breeze, skipping traffic and embracing convenience. Top-rated schools abound, including St.Jerome, St. Francis Xavier and Merivale High School, which offers IB program, as well as new secondary school. French school option is nearby. Surrounded exclusively by quality single-family homes, this property enjoys the golden distance across from a park close enough to enjoy the view, yet set back from the noise. Outdoor lovers will appreciate easy access to Chapman Mills Conservation Area, Jock River Landing for boating/fishing, and a growing list of shopping plazas and future amenities. This home showcases the craftsmanship and energy-efficient design that Urbandale is known for. The 3-car garage and 6-car driveway, extraordinary corner yard with premium fencing, offer space, privacy, and flexibility for outdoor opportunities like a pool or gazebo. Inside, soaring 18-ft cathedral ceilings and double-height windows flood the main living area with light. A fully upgraded kitchen with walk-in pantry, perfect for cooking and entertaining. A main floor office, mudroom/laundry room combo ideal for large or busy families. Curved staircase leading to the second level with 10-ft ceilings in the primary bedroom, abundant natural light, and luxurious ensuite. Jack-and-Jill bathroom connecting Bedrooms 4 & 3. A second ensuite, perfect for multigenerational living or guests. Beautiful park views from multiple rooms. The fully finished basement features a full bathroom and large rec room. Partly finished huge storage, and a versatile space for your future gym, hobby, or extra bedroom. This is more than a home; it's a lifestyle upgrade combining prime location, space, smart layout, and energy saving. (id:53341)
245 Durocher Street
Ottawa, Ontario
Modern Fully-Tenanted Duplex with Secondary Dwelling Built in 2019 | Prime Vanier Location. Exceptional investment opportunity in the heart of Vanier! This newly built (2019) property features three self-contained units, each offering 2 bedrooms, 2 bathrooms, and open-concept layouts with modern finishes throughout. Located in a charming and evolving neighbourhood, just steps from Beechwood Village, public transit, the Rideau River, and minutes to the ByWard Market and Centretown, this property is ideally positioned for strong tenant appeal and long-term growth. Each unit includes: Private in-unit laundry, Independent central air conditioning and furnace, separate hydro meters, stylish laminate and tile flooring. With a gross annual rental income of $82,200, this turnkey triplex (duplex with legal secondary dwelling) offers both reliability and profitability. Whether you're looking to expand your investment portfolio or live in one unit while renting the others, this property delivers on location, quality, and income potential. (id:53341)
7904 Bank Street
Ottawa, Ontario
Wonderful opportunity to acquire real value on 31 acres! A substantial fully renovated farm home with outbuildings,storage and workshops that are a contractors dream!A complete package on 31 acres of crop land currently in soybean crop.Property taxes are farm use based.Farm home is updated/spotless and in "move in" condition-3 great bedrooms,family room,main flr laundry,attached 3 season porch-Manicured lawns -spacious yard.Two heated workshops(24ft x 48 ft) and (60 ft x 35 ft..)plus former dairy barn for massive storage of heavy equipment,trucks or RV's.All this in a premium location 20 mins to Ottawa South! Book your showing now to see all the potential this property offers!Crops are property of renter and will be harvested fall 2025. You may note that zoning is AG3 which permits several uses other than just farming! Home based business,kennel,Group home etc. (id:53341)
6202 Deermeadow Drive
Ottawa, Ontario
ABSOLUTELY STUNNING!!!! Welcome to your private oasis in the prestigious Orchardview. Gorgeous Custom Built Bungalow nestled on just over 2 acres of private land. This home features too many upgrades to list... Main level features Hardwood flooring, huge Living Room with Cathedral Ceilings and cozy Fireplace, Oversized Custom Kitchen with Granite Countertops, tiled backsplash, Island and Eating-area with patio doors to backyard, Mud room with access to Three Car Heated Garage. next is the Master Suite with Walk-in closet and spa-inspired full Ensuite, 2 more Generous size bedrooms and Full Bath. The Lower level is Open Concept sun filled by natural light with; Family room and Games room seperated by 4 side Fireplace, Extra bedroom, Den/Hobby room and Full spa Bathroom. The Exterior is unbelievable; Completely Landscaped Mature trees/shrubs.. specifically placed for privacy. Inground Heated SaltWater pool, Interlock patio and walkways, Custom Gazebo with electricity and natural stone bridge/walkway, pool shed for equipment, Separate Large DETACHED Garage/Workshop with OVERSIZED Doors and LOFT. The lot is FULLY FENCED! Irrigation system, Generac back up, New Driveway, Furnace/Air approx. '21. This property isn't just a place to live, it's a lifestyle. This one-of-a-kind home invites you to slow down & enjoy every moment. (id:53341)
6548 Carp Road
Ottawa, Ontario
Your perfect escape awaits! Rebuilt in 2021 and set on nearly 5 private acres, this custom-designed home offers the ideal balance of comfort and restorative natural beauty, designed for those who work hard and need a space to truly unwind. Inside, the heart of the home is a soaring, open-concept main level centered around a chefs kitchen with vaulted ceilings and a massive island - perfect for hosting friends or relaxing with a quiet coffee while gazing out over the river. Every space is designed to maximize views and connection to the outdoors, with oversized windows and seamless transitions between inside and out. Thoughtful details like a preserved wall from the original 100+ year-old farmhouse bring warmth and character to the modern design, grounding you in a sense of place and history. Step into the large screened-in porch and exhale, listen to birdsong, watch the heron drift by, or just enjoy the stillness. Outside, the in-ground pool and hot tub offer a spa-like experience, and the riverside firepit becomes the perfect evening ritual after a long day. Upstairs, six versatile bedrooms provide ample room for guests, home offices, or creative studios. The primary suite is a private retreat featuring a freestanding tub, walk-in glass shower, and its own patio with stunning river views - an ideal place to begin or end your day in peace. The finished basement extends your living space with a media room, home gym, and a fun, custom play area for children or visiting family. The triple-car garage and oversized mudroom keep life organized and efficient. Plus, owned solar panels help reduce your environmental footprint and your energy bills. If you've been craving a quiet, inspiring place to recharge this one-of-a-kind property offers the space, privacy, and calm you've been looking for. Just unpack and breathe. (id:53341)
1376 Macdonald Road
Russell, Ontario
A Rare Country Gem Just Minutes from Russell! Welcome to 1376 MacDonald Road, where peace, privacy, and pristine living come together on just over 25 acres of scenic countryside. This meticulously maintained home offers the best of both worlds the serenity of rural living with the convenience of being minutes from the Village of Russell and uniquely serviced by municipal water. Step inside to discover a spacious family-friendly layout with four generous bedrooms upstairs, a main floor den that can easily function as a fifth bedroom, and a fully finished lower level featuring a recreation room, gym space, and a private office or additional den. Every detail of this home has been lovingly cared for, ensuring true move-in readiness. Whether you're enjoying morning coffee with a breathtaking sunrise, or winding down with a sunset over your private acreage, this property invites you to live life fully and freely. This is a rare opportunity to own a large acreage with modern comforts and room to grow. Bring the family and see what memories you can make at 1376 MacDonald Road in Russell. Its the lifestyle you've been dreaming of! Property is zones agriculture, therefore keeping property taxes lower (id:53341)
486-488 Lisgar Street
Ottawa, Ontario
Exceptional Investment Opportunity in the heart of Centretown. This brick side-by-side 3 Storey Fourplex has owner-occupier potential, with a currently vacant 3 bedroom unit, or set your own rent and choose your own tenant. Severance into two semi-detached duplexes is another excellent option with seperate hydro, furnaces, and water meters. Each semi has a one-bedroom main floor unit with full basement, laundry & rear deck & a three-bedroom 2nd/3rd floor unit with front porch. This well-maintained property has stable, long-term tenants, due to the convenient location with walkable access to all the amenities. Income $109K (if fully tenanted). Parking for 6 vehicles at rear of property, an exceptional asset in an urban setting (enter down lane beside 482 Lisgar). Whether you're looking to expand your investment portfolio, create multi-generational housing, or generate income while living downtown, this property offers tons of versatility. (id:53341)
164 Copperwood Street
Ottawa, Ontario
Welcome to this stunning 4 bed, 4 bath residence that seamlessly combines elegance, comfort, & entertainment-ready living. This beautifully designed home offers a spacious and refined layout ideal for modern families. Beautiful hardwood flooring stretches across the entire home, enhancing the sense of warmth & sophistication. At the heart of the home lies a gorgeous chefs kitchen, outfitted with high-end stainless steel appliances including a gas stove & built-in wall oven. Quartz countertops, an oversized central island with seating, & ample custom cabinetry provide both function and flair. This kitchen is a culinary dream and a natural gathering place for family & friends. The main floor offers a thoughtfully designed layout with an elegant formal dining room ideal for hosting dinner parties & holiday gatherings, and a cozy yet spacious family room with gas fireplace providing a welcoming space to unwind. A stunning circular staircase anchors the home's design, while vaulted ceilings add an airy, open feel that enhances the sense of grandeur. Expansive windows flood the interior with natural light, creating a bright & inviting atmosphere throughout. Upstairs, the generously sized primary suite is a true sanctuary featuring hardwood floors, a large walk-in closet, and a spa-inspired ensuite. Three additional generously sized bedrooms offer flexibility for growing families, home offices, or guest accommodation, and a well-appointed full bath. The fully finished basement elevates this home to a new level of entertainment, boasting a wet bar, wine cellar, keg dispensing fridge, theatre room, a sleek 4-piece bath, & abundant storage. Step outside to your backyard oasis, designed for relaxation & enjoyment. The expansive deck is ideal for outdoor dining & lounging, while the hot tub provides year-round luxury. Professionally landscaped gardens surround the space, creating a tranquil & private retreat. Lot size 66.57 x 171.36. Don't miss out, book your showing today! (id:53341)
89/91 Murray Street
Ottawa, Ontario
Rare opportunity in the heart of the ByWard Market. Fully tenanted mixed-use building and an additional freestanding commercial building. Two prime retail spaces and two extensively renovated 2 bedroom apartments. Well maintained property. Zoning is MD2 S72 Mixed-Use Downtown Zone which allows for further development. 89 Murray is a three-story building with ground floor retail and two residential units on the upper floor, representing 2700 sq ft. 91 Murray is a separate unique one-story building at the rear of the property with 1,400 sq ft. 89 Murray - New asphalt shingle roof 2024. 200 amp main distribution panel, with each unit separately metered. One forced air gas fired furnace for the commercial ground floor unit & one for the two apartment units. 89 Murray Residential - Two 2 bedroom identical units have been extensively updated. Two storey apartments with hardwood floors and 6 appliances. Quartz countertops & newer cabinetry. Modern baths with gorgeous showers. Currently rented for $2000. Landlord pays water & heat. 89 Murray Retail - This space is air conditioned. The Barber Shop has been leased for 7 years. $3407 + additional expenses. 91 Murray Retail - The interior consists of 3 open living spaces, one with a wet bar area. There is an additional office, a bedroom area and a 3 piece bath. Extensively renovated in 2011 with new exterior EFIS, new roof, plumbing, interior walls, etc. New HVAC system installed 2024. Central air & forced air gas furnace. Separately metered for hydro & gas. Leased for $2825 + common expenses (including property taxes, snow clearing & maintenance). 2 non-conforming parking spaces. One residential unit will be vacant upon possession, as it is currently owner occupied. One of the Ottawa Mayor's top priorities for 2025 is to revitalize ByWard Market. The current administration plans on enacting the $129M plan before 2027. 48 hours notice for showings & 24 hours irrevocable for offers. (id:53341)
53 Oriole Drive
Ottawa, Ontario
Architect-designed and seamlessly integrated into its natural setting, this rare mid-century modern home in Rothwell Heights is set on a 29,643 sq ft lot backing onto the Nivens Woods Park ravine. Situated on the lower escarpment tier and surrounded by mature trees, it offers exceptional privacy and bright, sun-filled interiors. The West Coast-inspired design showcases cascading rooflines, cathedral ceilings, floor-to-ceiling windows, a dramatic floating staircase, and a gas fireplace framed by exposed brick. The kitchen features Northern Quebec granite countertops, built-ins, wood cabinetry, and ceramic tile flooring. A screened verandah and serene patio extend into the forested landscape. Four bedrooms are thoughtfully distributed across two levels, with Jatoba hardwood in the main living areas and Red Birch in the bedrooms. The sound-wired lower level provides flexible space for family living, entertainment, or retreat. A two-car carport, matching shed, and professionally landscaped gardens with trilliums and native plantings complete this unique offering just steps from the NCC Ottawa River Pathway, with direct access. (id:53341)
38 Tuttle Point Road
Edwardsburgh/cardinal, Ontario
On the St Lawrence River, new 2022 walkout bungalow offers spectacular views of the river. Located on a peninsula in quiet bay on the river, you have two distinct waterfronts - on either side of property each with a dock. The 3bed, 2.5bath home is designed for those who enjoy easy access to the waterfront for swimming, boating & fishing. Welcoming covered front porch has Trex decking and glass railing. Foyer's etched glass door lets light to flow inside. Main floor living spaces feature high ceilings and quality laminate plank flooring. Livingroom grand window with breath-taking river views. Attractive shiplap wall has display shelves built around showcase fireplace with propane insert. Dining room wonderful 8' wide patio doors with custom built-in honeycomb blinds. Patio doors open to amazing expansive upper covered deck with glass railing for magnificent river views. Kitchen a culinary treat with upscale texture backsplash, two island-breakfast bars and wall of pantry cabinets. Primary suite walk-in closet with make-up nook; the 5 pc ensuite has ceramic floor with in-floor heating, two floating vanities, huge 2-person soaker tub and glass rain head shower that has floor to ceiling ceramic tile. Combined powder and laundry station. Walkout lower level is above ground, creating airy bright spaces with 8' ceilings. Here, you have office and family room with wide patio doors to lower covered patio overlooking the river. Lower level 2 bedrooms plus 3-pc bathroom shower & window with built-in honey-comb blinds. At the waterfront, you have superior built two tiered retraining wall, made of armour stone. Extra-large dock for your boat, swimming and fishing. Two garden sheds. Underground hydro conduit in place for building future garage, if ever wanted. Hi-speed & cell service. Property not in flood plain. Private road with maintenance fee $225/2024 for grading & snow plowing. Just 5 mins down the road is historical town of Prescott. 25 mins Brockville or 50 mins Ottawa. (id:53341)
160 Begonia Avenue
Ottawa, Ontario
Professionally rebuilt in 2018.This luxury residence is a testament to superior craftsmanship. TREX front porch & a Scarlet red front door welcome you. Main floor boasts high ceilings and large picture windows. The feature engineered glass staircase will impress your guests, w metal railings &thick glass landing & stairs. The living room, accentuated by a contemporary fireplace, offers a cozy retreat. The adjoining dining area seamlessly flows into the custom Artisan kitchen, complete with Cambria waterfall quartz counters and in-drawer lighting. The modern cabinetry w coffee station w bar flow to eat in kitchen, with floor to ceiling windows for optimal natural light. Potlights and flat ceilings, NO STIPPLE anywhere! Upstairs, discover gleaming hardwood throughout the 3 generous bedrooms and landing area. Primary ensuite w/radiant heated floors and main bath provide luxury with gorgeous modern finishes. The basement adds versatility with a den, fourth bedroom, and full laundry with 3 piece bath. All hardwood throughout main and upper levels is solid wood, there is no carpet anywhere. The entire basement has radiant heating throughout. Bonus cold storage room with racks included. Income is generated from the Solar panels, contract is transferrable. Backyard is low maintenance, with modern pavers, covered gas BBQUE hookup. Pad for hot tub at back, with all hookups included (no Hot Tub). Professional landscaping w automatic exterior lighting. Garaga California glass garage doors for extra WOW factor! The industrial shelving in the oversized garage is included. Full list of upgrades attached to highlight features of home. Furnace, Humidifier, HRV, A/C, 2019, Hot water tank 2021, Electrical panel 200 amp, Tesla EV charger in garage 200 amp , NEST control included. Walls double Roxul fire & soundproofed. Framing upgraded pressure-treated lumber. Walking distance to shops on Bank & the Ottawa Hospital. Net 0 home electricity. For showings call Joe Scafidi at 6137696673 (id:53341)

