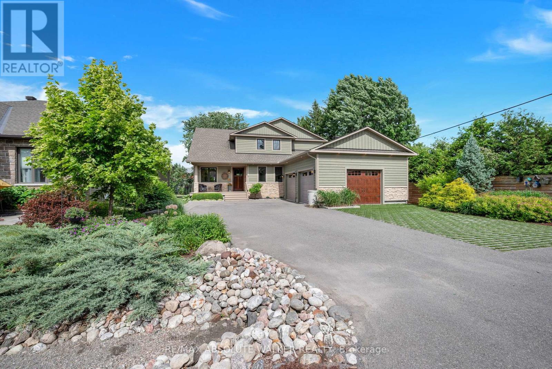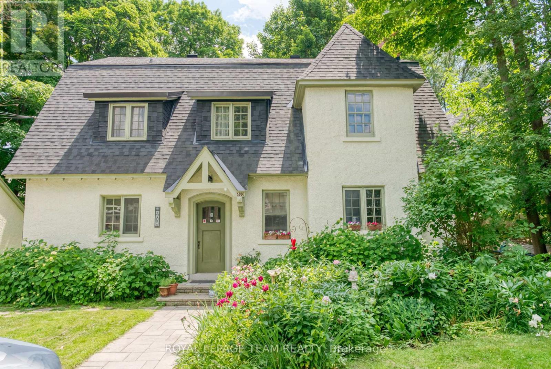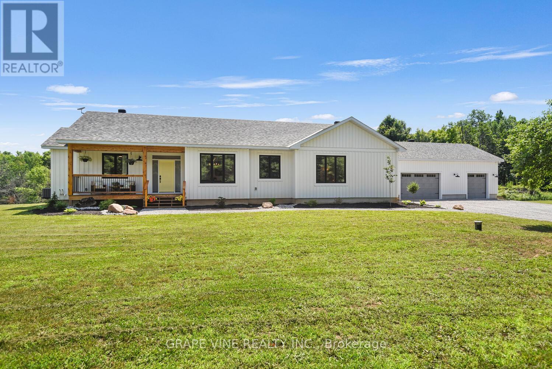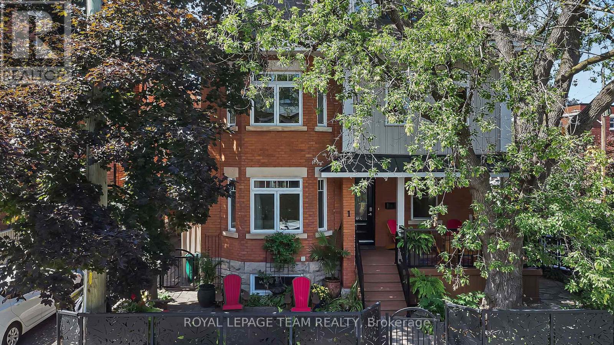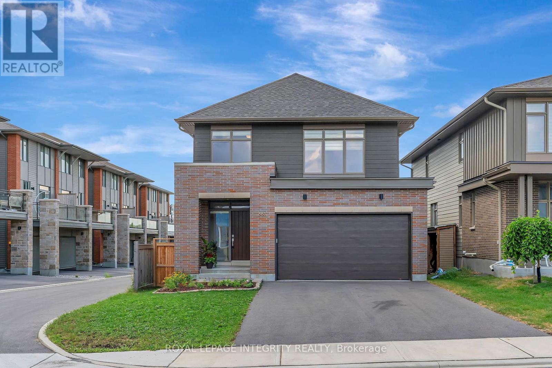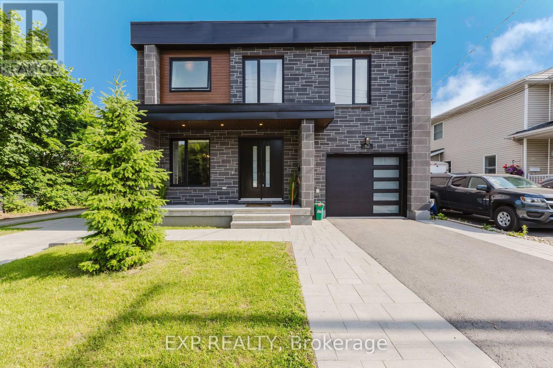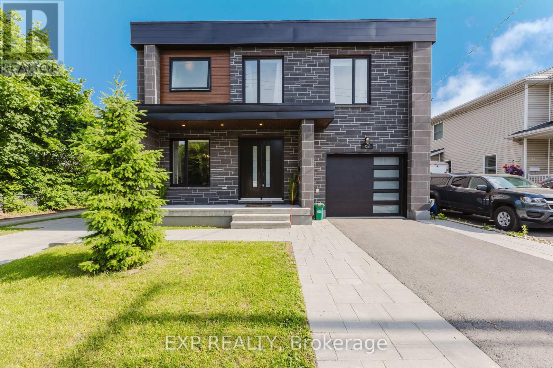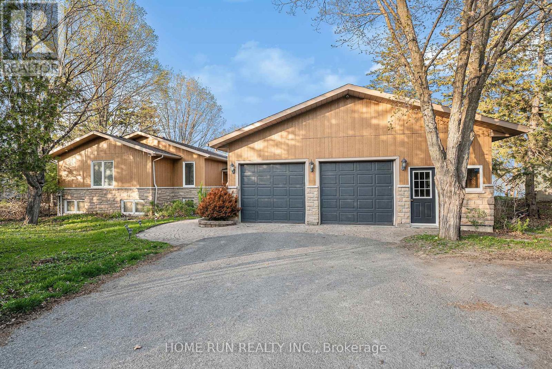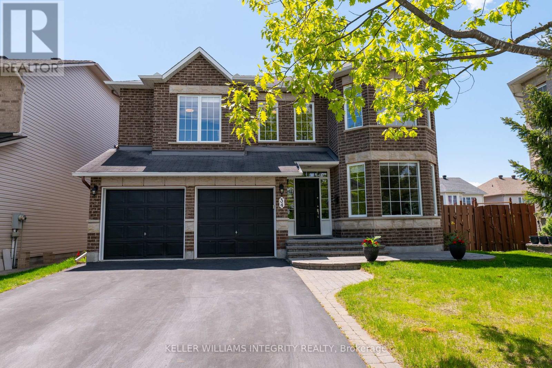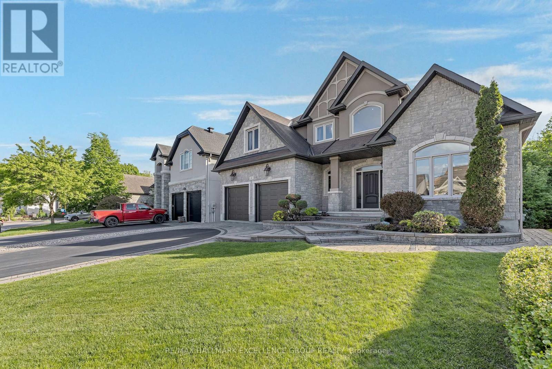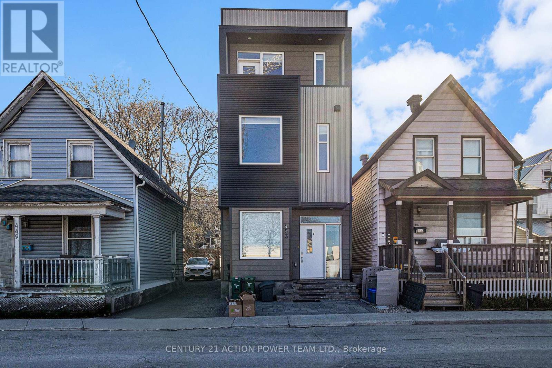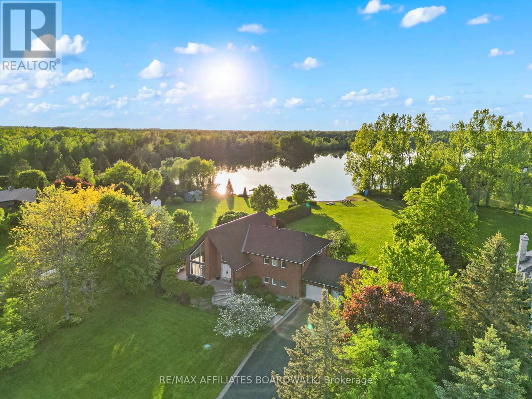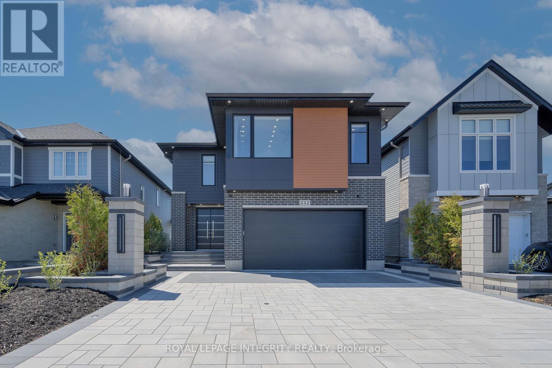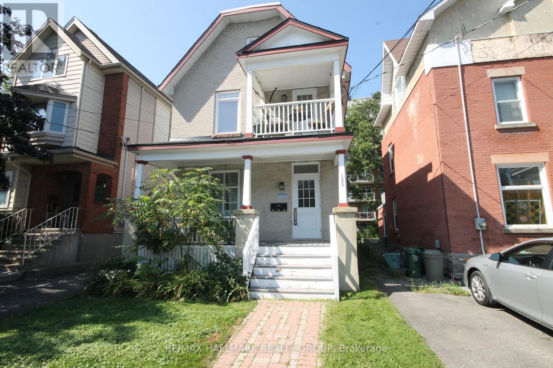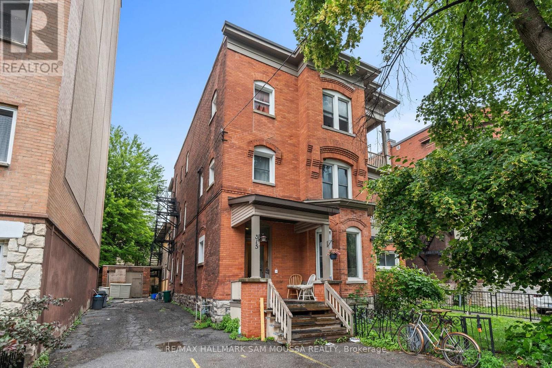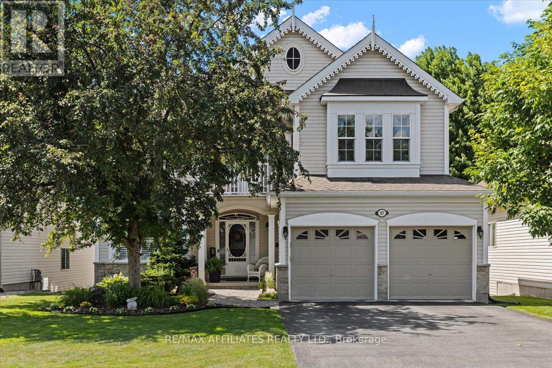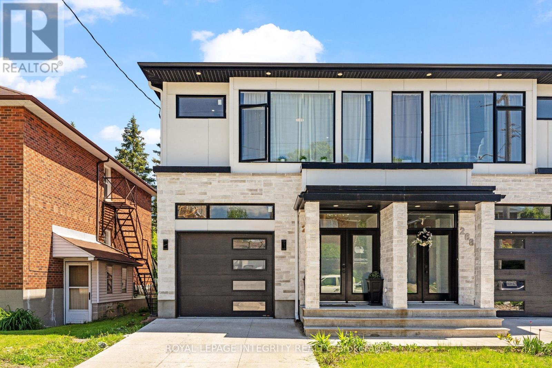5 Melva Avenue
Ottawa, Ontario
Discover refined living in Kemp Park, a hidden gem just north of Findlay Creek, rapidly transforming into one of Ottawas premier neighbourhoods. Surrounded by luxury new-builds on generous lots, this custom-designed home offers style, space, and versatility in a prime location just off Bank Street. Built in 2016, this one-of-a-kind bungalow with a loft-style second floor offers soaring spaces and designer finishes throughout. The living room stuns with its dramatic two-storey open-to-above ceiling, while the professionally designed kitchen showcases premium cabinetry, surfaces, and layout.The open loft upstairs is ideal as a home office, studio, or could easily serve as an additional bedroom. The fully finished lower level includes a self-contained apartment with a bedroom, full bath, kitchen, its own laundry, and sound-dampening insulation perfect for extended family or rental income.The private backyard oasis features a custom deck, above-ground pool, mature trees, and a built-in outdoor sauna accessible directly from the primary suite. A huge garage easily accommodates large vehicles or workshop needs.Every detail has been thoughtfully executed with top-tier materials and craftsmanship. This is a rare opportunity to own a modern custom home in a neighbourhood on the rise. (id:53341)
220 Radhika Court
Ottawa, Ontario
Welcome to 220 Radhika in the sought after Bradley Ridge Estates , a fully renovated 5+1 bedroom, 4 bathroom home that perfectly blends luxury, comfort, and lifestyle. Nestled on a quiet cul-de-sac with only 6 houses on the street across from a park and splash pad, this home is ideal for family living, entertaining, and creating lifelong memories. Every detail has been thoughtfully upgraded with professional craftsmanship, making it move-in ready and effortlessly elegant. The main floor features a bright office, perfect for work-from-home or study, alongside a dream kitchen with high-end appliances, premium finishes, and ample cabinetry. The adjoining dining and family room flows naturally, offering a warm and inviting space to gather with family or host friends in style. Upstairs, discover five spacious bedrooms, including a luxurious primary retreat with walk-in closet and spa-inspired ensuite. Each bedroom is bathed in natural light and designed for comfort and versatility, accommodating children, guests, or multi-generational living. The fully finished basement provides a versatile space for fitness, entertainment, or relaxation, featuring a full home gym, additional bedroom, and recreation areas perfect for movie nights, hobbies, or hosting overnight guests. Step outside on this oversized lot to your private backyard resort, where summer days are spent enjoying the fully wifi automated inground salt water pool with diving platform and waterfall, evenings are spent unwinding in the hot tub, and weekends are perfect for entertaining at the custom tiki bar. The professionally landscaped yard provides privacy, beauty, and endless opportunities for outdoor enjoyment. With just under 5,000 sq. ft. of total living area, this home delivers an unmatched combination of space, style, and sophistication. 220 Radhika is more than a home its a true family retreat designed for comfort, luxury, and unforgettable memories. Home features (id:53341)
2315 Carling Avenue
Ottawa, Ontario
Prime Development Opportunity on Carling Ave R5 Zoning!Welcome to 2315 Carling Avenue, a rare find in an unbeatable location! This solid 3-bedroom, 2-bathroom home features a spacious layout and a 3-car garage, currently rented offering immediate rental income while you plan your next move.This property offers even greater potential as it can be assembled with adjoining lots to create a total of 15,199 sq. ft. of land with desirable R5 zoning ideal for developers and investors looking to capitalize on the areas growth.Perfectly positioned close to transit, shopping, parks, and schools, 2315 Carling Ave combines current cash flow with incredible future upside. Dont miss out on this prime redevelopment opportunity! (id:53341)
480 Oakhill Road
Ottawa, Ontario
Charming and picturesque four plex, 3 x one bedroom and a den and a 2 bedroom in desirable Rockcliffe Park. This unique property is located on a quiet street on a large and mature 76' x 101' lot. Updates include new roof shingles ('21 and '19), new chimney ('12), new gas boiler ('17), asbestos removal ('23), new wiring with ESA Certificate on file ('09) and much more!. This well maintained property has annual fire inspections and was recently repainted (exterior and interior common areas). 2 car detached garage with 5 parking spaces. Survey on file ('68). Steps to Beechwood Village. 24 hours notice required for all showings. 24 hour irrevocable required on all offers. (id:53341)
4421m Old Kingston Road
Rideau Lakes, Ontario
Welcome to your dream retreat! Set on 8.8 acres of picturesque countryside, this beautiful 3 bed 2.5 bath home offers the perfect blend of comfort, space and rural charm. The massive master bedroom features a luxurious ensuite and a customized walk-in closet built for both style and function. The chef's kitchen boasts high end appliances, a walk-in pantry, and a spacious island, flowing into an open-concept living and dining area ideal for gatherings. Enjoy your morning coffee on the large screened-in porch while taking in the peaceful views. A spacious laundry/mudroom keeps daily life organized, and the large heated/insulated garage is perfect for vehicles, toys, or a workshop. The partially finished basement is ready for your finishing touches - ideal for a rec room, home gym, or a guest space. Outside, you'll find a chicken coop and plenty of room to roam. This property is a rare find offering modern amenities with country living at its finest! (id:53341)
1 Regent Street
Ottawa, Ontario
Nestled on a tranquil corner in the heart of the Glebe, 1 Regent Street offers the perfect blend of classic charm and modern living just steps from vibrant shops, cafés, the Canal and Landsdowne Park entertainment hub. Extensively renovated, including mechanical and windows, in 2011, this home is sure to please.Start your day with a coffee on the inviting front porch or unwind with evening cocktails on the private patio. Inside, a beautifully renovated open-concept kitchen and living area is designed for both functionality and style, featuring an ample cabinetry, clever storage solutions, and a large window that floods the space with natural light.Host effortlessly in the spacious dining room, ideal for gatherings and celebrations. Upstairs, the serene primary suite impresses with generous walk-in closet space and a spa-like ensuite. A second bedroom and full bathroom with in-unit laundry complete this floor.The versatile third-floor loft with its own two-piece bath offers endless possibilities as a bedroom, home office, or cozy retreat. The partially finished basement adds even more flexibility, with space for a rec room, workshop and additional storage. (id:53341)
885 Moses Tennisco Street
Ottawa, Ontario
Experience luxury living at its finest in this Barry Hobin-designed Mariposa model, a Uniform-built masterpiece offering over 2,761 sq. ft. of impeccably crafted living space located right across from the community park. Every detail reflects a sleek, modern aesthetic, thoughtfully designed for both style and functionality. The chefs kitchen features pristine quartz countertops, high-end appliances, a walk-in pantry, and an open flow into the elegant dining area making it perfect for hosting. The sun-filled living room boasts a contemporary fireplace and serene backyard views. A private main-floor office offers the perfect work-from-home setup, while a full bath off the mudroom makes caring for pets or welcoming overnight guests a breeze. Upstairs, retreat to the spacious primary suite with a spa-inspired ensuite (including a sspace for future sauna or a dream make-up vanity) and a generous walk-in closet. Three additional bedrooms, a full bath, and a well-placed laundry room complete the upper level.mThe unfinished basement, with oversized windows, offers in-law suite potential with a rough-in for a full bath and kitchen. This home combines abundant space, premium finishes, and thoughtful touches such as custom blinds, high-end fixtures, and a space for every need. Ideally located in Wateridge Village, youll enjoy central access to the Blair LRT, Montfort Hospital, museums, the NRC, highways, and more. Luxury, location, and versatility all in one stunning package. (id:53341)
62 Columbus Avenue
Ottawa, Ontario
This stunning newer-built 4+2 bdrm & 5-bath home combines comfort, versatility & panoramic views. Steps to NCC bike lanes, x-country ski trails & Rideau River, its packed w/ luxury upgrades galore. The main flr boasts an open-concept layout perfect for entertaining, w/ bright living space, family rm & well-equipped Laurysen custom kitchen featuring sleek quartz counters, dbl islands & top SS appliances. Dining seamlessly connects to living rm w/ cozy gas fireplace, creating a warm, inviting vibe. Spacious dining area hosts large groups for special events. Boasting 9-ft ceilings on every lvl, this home is bright, open & airy throughout. 2nd flr has 4 spacious bdrms incl. a primary suite w/ custom walk-in & luxe 5-pc ensuite w/ dbl sinks, tub & drainless seated shower. Other 2 bdrms share a full bath w/ dbl sinks & tiled tub. Luxurious quartz laundry rm & ample closets conveniently on this lvl. Legal secondary dwelling unit w/ private entrance offers great in-law or income potential. Basement includes 5th & 6th bdrms (one ensuite), full bath, rec rm, full kitchen, laundry & storage. Separate side entrance makes it ideal for teens, guests or private suite. A stunning 200+ sq ft rooftop terrace w/ panoramic downtown views, gas BBQ hookup, rooftop kitchen connections & sauna-ready wiring. No yard upkeep more time to relax & entertain! In a truly special neighbourhood w/ easy access to Rideau River, parks, local amenities & hidden gems. Extras: hot water on demand, single garage w/ storage loft, 2 extra parking spots. High-end upgrades, smart layout & prime location make this home a rare find! (id:53341)
62 Columbus Avenue
Ottawa, Ontario
This newer-built semi-detached duplex offers a total of six bedrooms and five bathrooms across two self-contained units. The upper unit features four bedrooms and three bathrooms, currently rented for $5,500 per month. The lower unit includes two bedrooms and two bathrooms, vacant and rent-ready with a projected rental income of $2,500 per month. Ideally located in a highly walkable and well-connected central Ottawa neighborhood with easy access to shops, parks, schools, and public transit. The property showcases thoughtful design with separate entrances, separate heating systems, and dedicated parking for both units. Notable features include dual quartz kitchens, custom fireplaces, soundproof windows, and nine-foot ceilings throughout. A true highlight is the private rooftop terrace with panoramic downtown views, gas BBQ hookup, and rough-ins for a rooftop kitchen and sauna, perfect for entertaining or relaxing in the heart of the city. The lower unit also features radiant heated floors throughout the basement for added comfort. With high-end finishes and a flexible layout, this property is ideal for multigenerational living, rental income, or live-in ownership with a mortgage helper. The property includes separate heating systems for each unit and generates a projected $96,000 per year income with $84,000 net operating income and a strong 6.22 percent cap rate. Whether you're a savvy investor or an owner seeking luxury with upside, this is the kind of asset that doesn't just hold value, it elevates your portfolio! (id:53341)
218 Gabbro Crescent
Ottawa, Ontario
Stunning UNIFORM-built home offering over 3,600 sq. ft. of above-grade luxury living in the prestigious Richardson Ridge community of Kanata Lakes. Situated on one of the largest premium lots in the neighborhood, this home features a convenient side entry, a main-floor den, and an open-to-above family room that floods the space with natural light. The gourmet-inspired main level showcases elegant finishes and a functional layout, perfect for modern living. Upstairs, you'll find 4 spacious bedrooms and 3 full bathrooms, including a luxurious primary suite and a second bedroom with its own ensuite. Laundry is conveniently located on the second floor. The oversized backyard cleared of bedrock and ready for your dream swimming pool, offers the perfect setting for creating a resort-style outdoor oasis. A generously sized unfinished basement provides endless potential for customization. Ideally located near top-rated schools including Earl of March S.S., Tanger Outlets, Kanata shopping centers, parks, trails, and all amenities, this home combines elegance, space, and the best of Ottawa's Kanata Lakes lifestyle. (id:53341)
3002 Porter Road
North Grenville, Ontario
Welcome to 3002 Porter Road, a 9.5 acre stunning country estate w/ custom addition by renowned Lockwood Brothers Construction! This breathtaking home offers a rare blend of preservation of historic allure w/ contemporary convenience & design and the landscaped grounds are unparalleled! Mature trees, open lawns, curated gardens, green house, gazebo, arbors, inground pool, ponds, fountains & interlock paths lead to inspirational vistas everywhere in this parklike setting! Featuring three bedrooms, plus office, three bathrooms and many elegant rooms for entertaining, this home is filled with natural light accentuating its inherent warmth and rich heritage. The custom designed kitchen, w/ large island & peninsula w/ seating, granite counters, luxury cabinetry, s/s appliances & wood stove is a dream & leads seamlessly to the large family room addition & the exterior deck, outdoor kitchen & pool area for entertaining. The expansive family room features a vaulted ceiling, ceramic fireplace w/ wood hewn mantle & landscaped views from every window! The living room, formal dining rm & sunroom also offer exquisite views. With two century staircases leading to the second level, one leads to the primary bedroom w/ fireplace & 3 pc ensuite! The other 2 bedrooms are generously sized as is a landing sitting area & the main bathroom features lovely wainscotting, a separate shower & soaker tub. A breezeway off the kitchen provides extra cupboard & counter space & leads to a magnificent attached workshop! Take the separate winding drive to an incredible 30'x40' frame building/workshop w/ 9'x10' lean-to & to a 30'x42' Winkler fabric building w/gravel pad and 12' paved asphalt for all machinery! From manicured trails, to weeping Siberian spruce & pines, hostas, sedums, cone flowers, rudbeckia, phlox, clematis, ornamental grasses, yellow lady slipper orchid...the beauty of this setting must be viewed. "My garden is my most beautiful masterpiece"-Claude Monet Book your viewing today! (id:53341)
1204 - 40 Boteler Street
Ottawa, Ontario
Attention- Interior Designers, Contractors, Downsizers, Urban lifestyle retirees - Let your imagination run wild in this executive penthouse suite located in one of Ottawa's most iconic condominium buildings "The Sussex" - known for its late 70's vibe in the form of grand space, great architecture, and minimalist design. Penthouse 4 is the perfect opportunity to create your vision to a space waiting to be enjoyed to its fullest. Here you will find your two-storey suite of approximately 3600 sq ft of the most exquisite light-filled space with unparalleled views of the Nation's Capital. The family room features 17 ft ceilings with a line of sight that will deliver the best Canada Day fireworks you could imagine. The Kitchen with eating area is adjacent to a majestic dining room with access to powder room. Find convenience in the laundry room tucked away near the powder room. Seize this opportunity to bring in your interior designer to create the ideal space to suit your lifestyle, retirement or as a pied-a-terre. 3 bedrooms complete with respective ensuites and walk-in closets bring comfort and convenience home. There is potential to build an incredible ensuite reprieve in the primary bedroom which has its own designated balcony and open den just outside its door. Access to 2 parking spots and a locker are associated with the unit (not registered on title and may be subject to conditions and requirements by the Condo Corporation for use). Be close to Global Affairs, Parliament Buildings, the Ottawa River, Embassies, the Byward Market and everything central, with the serenity and beauty of penthouse living. Don't miss out! Book your personal viewing today. (Note: there is a Special Assessment). This property is being sold "as is, where is". (id:53341)
2840 Barlow Crescent
Ottawa, Ontario
Waterfront Bungalow beach house located on the prestigious Barlow street. The heart of the home features an open concept living room, dining area and kitchen, thoughtfully newly layout to take full advantage of the spectacular surroundings. Expansive windows flood the whole space with nature light and provide panoramic views, making every moment -whether you are cooking or relaxing, feel connected to the stunning outdoor landscape. In addition to the main living areas, the home includes a spacious bonus room currently used as an office. With large windows, private access to backyard and beautiful views, this versatile space can be easily converted into a lovely guest room. Primary bedroom with cheater bathroom plus another 3 good size bedrooms all located on main floor, offering easy living with few stairs to navigate. Large rec room and laundry in basement. Oversized 2.5 car garage. The tranquility backyard by Ottawa River offers play structure, firepits, lighting, seating and mature bushes. (id:53341)
34 Keighley Circle
Ottawa, Ontario
Welcome to 34 Keighley Cir, an exceptional residence in the heart of Morgan's Grant. Perfectly positioned on a premium pie-shaped lot, this extensively renovated 5-bedroom, 5-bathroom home offers over 4,200 sq.ft. of finished living space ideal for growing families and multi-generational living. From the moment you step inside, you are greeted by a gracious curved staircase and soaring 18-foot ceilings that flood the living areas with natural light. The main level features a dedicated home office, formal dining room, and an expansive family room centered around a striking double-sided fireplace one side enhanced with marble surround and built-in storage, the other finished in stone, offering warmth and sophistication in equal measure. The chef-inspired kitchen, fully renovated in 2020, showcases modern cabinetry, quartz countertops, hexagon marble backsplash, and stainless steel appliances perfect for everything from daily routines to gourmet entertaining. Upstairs, four generously sized bedrooms provide serene retreats, including two ensuite rooms ideal for extended family or guests. The luxurious primary suite includes a walk-in closet and a spa-like ensuite. All bathrooms throughout the home were redesigned in 2022 with contemporary fixtures and finishes. The fully finished basement adds incredible versatility, with a recreation area, a renovated bathroom, making it ideal for a home gym, media lounge, or guest quarters. Step outside to your professionally landscaped backyard oasis, complete with an extra-large, well-designed salted in-ground pool, and a new side stone walkway (2023) lead to the backyard. Whether it's summer fun or evening relaxation, the outdoor space is a true highlight. Located on a quiet, family-friendly street, just minutes to top-rated schools, scenic trails, major shopping centers, and the Kanata high-tech park, this turnkey home delivers an unmatched lifestyle in one of Ottawa's most sought-after neighborhoods. (id:53341)
519 Emerald Street
Clarence-Rockland, Ontario
Welcome to this stunning luxury walk-out home, offering the perfect blend of upscale design, resort-style amenities, and total privacy backing onto a forest with no rear neighbours. With 4,485 sq. ft. of finished living space (as per builders plans), this exceptional property is designed for both everyday comfort and effortless entertaining. Step outside to your private backyard oasis featuring a saltwater in-ground pool with waterfall feature, outdoor kitchen, interlock terraces, lush greenery. Inside, the main floor boasts 1,730 sq. ft. of quality construction with hardwood floors, doors & trims and stone accent walls, total of 6 bathrooms (2X 2pcs, 3 ensuites + 1 main bath), smart home & Generac wiring, and a spacious open-concept layout. The gourmet kitchen and breakfast area open onto a covered porch and back deck with staircase to lower terrace, which is perfect for indoor-outdoor living. The main-floor primary bedroom includes two walk-in closets and a luxurious 5-piece ensuite. Upstairs, two additional bedrooms include a loft-style suite with its own 3-piece ensuite and walk-in closet, plus a full main bath. The finished walk-out basement offers a large family room, guest/nanny suite with 3 pc ensuite and walk-in closet, wine cellar, 2pc bath and generous storage. A rare opportunity to own a truly luxurious home with high-end finishes, stunning outdoor spaces, and a peaceful, private setting. 24 Hours Irrevocable on all offers. (id:53341)
8202 Flewellyn Road
Ottawa, Ontario
Nestled in a picturesque setting, this century stone house exudes charm & quality craftmanship. Located just minutes from Kanata, Stittsville, and Carleton Place, this 45 acre property boasts gardens, fruit trees & barns. The main level welcomes you with a sun-filled sunroom, ideal for enjoying your morning coffee. The large eat-in kitchen is perfect for entertaining guests, offering plenty of space for cooking & dining. Adjacent to the kitchen, you'll find a cozy living room, separate office and a full bathroom. Originally designed with six bedrooms, the upper level has been thoughtfully renovated to feature three spacious bedrooms & a family bathroom. Hardwood flooring throughout and large windows allow for an abundance of natural light. Pride of ownership is evident in this meticulously maintained property. Whether you're seeking a serene & expansive retreat, a hobby farm or to capitalize on the prime location & growth potential of this exceptional property, this is a must see! (id:53341)
453 Booth Street
Ottawa, Ontario
Welcome to 453 Booth, a one-of-a-kind modern triplex located near Little Italy and Chinatown. Close to plenty of amenities. This stunning triplex boasts not only a unique design and build, but also modern finishes throughout that are sure to impress. Upon entering this home, you will be greeted by beautiful hardwood floors that flow seamlessly throughout the main living areas. The updated kitchens with stainless steel appliances and granite countertops - perfect for preparing delicious meals or entertaining guests. But it doesn't stop there. And when you're ready to relax and unwind, head out to the shared backyard where you can soak up some sun and enjoy some time with friends and family. Each unit has its own separate hydro meter, boiler furnace, air conditioner, hot water tank and some storage. Investors rejoice, all the three units are rented. Great investment property, book your visit today! (id:53341)
1700 Lakeshore Drive
Ottawa, Ontario
Tucked away in the exclusive community of Lakeland Estates, this custom waterfront retreat offers 1.2 acres of scenic beauty. 22-ft cathedral ceilings frame breathtaking lake views, while extensive renovations over the past seven years have elevated every corner of this home. The updated kitchen features granite countertops, and all bathrooms have been refreshed with modern finishes. Hardwood and tile flooring add warmth and durability, complemented by an upgraded septic system and a newly finished basement. The upper level boasts three bedrooms and two full bathrooms, including a luxurious primary suite with vaulted ceilings, a walk-in closet, and a spa-inspired ensuite with double sinks. Downstairs, the walk-out family room is the perfect gathering space, complete with a sleek gas fireplace, a stylish full bath, and convenient laundry. The finished basement provides the perfect space for a games room or home theatre. Step outside to enjoy the beautifully landscaped property, where you can skate, swim or fish directly from your private sandy beach. All this, just 10 minutes from the airport and a quick 20-minute drive to downtown! (id:53341)
232 Condado Crescent
Ottawa, Ontario
Experience unparalleled luxury at this exquisite property situated in the Blackstone area of Kanata/Stittsville. Boasting 6-bed & 4-bath, upgraded with $400K+ in custom luxury enhancements. Indulge in the gourmet kitchen, featuring one-of-a-kind upgrades & top-of-the-line appliances. Formal dining room befitting royalty with unparalleled upgrades. The eating area features a distinctive glass wine room with access to the sunlit great room accentuated by soaring ceilings & expansive windows. Retreat to the 2nd floor primary suite, complete with custom walk-in closet & 5-piece en-suite.3 additional bedrooms, a full bathroom & laundry room complete the 2nd floor. A fully finished basement offers 2 bedrooms, a full bathroom & spacious family/TV room. Outside, discover a private oasis with a pool, firepit, outdoor kitchen & cedar hedges offering privacy. With premium front double doors & stunning stone interlock, this home exudes sophistication at every turn. Elevate your lifestyle in this luxury property. (id:53341)
330 Gardiner Shore Road
Beckwith, Ontario
After a long day you're driving home. As you turn off the highway your shoulders start to relax. The image of the water evens your breath to match the rhythm of the waves. You turn into the driveway and all your worries wash away. You are home. Welcome to your dream waterfront property! Located minutes from Carleton Place and 15 minutes from Ottawa. This stunning home offers 5 spacious bedrooms & 4 bathrooms. The heart of the home is the chefs kitchen, boasting high-quality finishes, top-of-the-line appliances and elegant countertops yielding inspired cooking and conversation around the island. The custom fireplace is the centrepiece for every occasion or simply to provide comfort on cool nights. Find peace watching the incredible sunsets in comfort as you lounge in the enclosed porch that spans the width of the main level or on the multi-layered deck. Quality family time is had on the water, around the fire pit, enjoying the hot tub & around the pool table. Memories are made here. (id:53341)
130 Hinton Avenue
Ottawa, Ontario
Here is your chance to own a very well maintained triplex in a fantastic location. Steps to all Hintonburg has to offer and a turnkey opportunity ideal for investors or owner occupants. All units have been renovated in this easy to rent building and feature hardwood floors, stylish kitchens, balconies for each unit as well as parking for each unit. Unit 1 with lower level laundry access (shared laundry - unit 2 & 3 access from side exterior door) features quartz counters and stainless appliances $2255 month to month. Unit 2 with front balcony and spacious living area $2255/mo to mo. Unit 3 one bedroom with patio door to roof top deck, and large bright living area $1891/mo to mo. Separate hydro meters and new panels for each unit. Fire retrofit inspection complete. Gross Income $76,812 Expenses (heat, common hydro, water, insurance $12633. Net Income $64,179 Roof approx 7 years (id:53341)
315 Waverley Street W
Ottawa, Ontario
5 unit building in the heart of Centertown. Discover a rare investment opportunity with a solid brick building, perfectly situated in the vibrant heart of Centertown. Offering timeless character and strong income potential, this gem features five apartments, each with unique charm and architectural details that echo the building's heritage. From the original brick façade and large sash windows to the high ceilings and hardwood floors, the property exudes classic appeal while offering modern comfort. The spacious units ranging from one to two bedrooms are thoughtfully laid out and filled with natural light, making them highly desirable for long-term tenants and professionals seeking downtown living. Conveniently located steps from shops, restaurants, public transit, and cultural attractions, this building offers both lifestyle and location. Whether you're an investor looking to expand your portfolio or a visionary seeking a boutique residential project, this property delivers on every front. Key Features: 5 self-contained apartments, Prime Centertown location, Historic brick architecture, High tenant demand area, Excellent walkability and transit access, Potential for increased rental income. Don't miss this opportunity to own a piece of Centertown's history with solid returns and endless potential. Unit mix consists of 3-3 bedrooms, 2-1 bedroom units. Gross income: $117,078.88 Net Income: $79,532.12, Expenses- Hydro $685, Gas $5659, Property taxes-$13,473.76, Insurance-10,875, Snow 1385 , Water 1680, Property Management- 5469. (id:53341)
57 Insmill Crescent
Ottawa, Ontario
Beautiful 4 bedroom, 2 story w/walkout basement, oasis rear yard backing onto a tranquil pond w/bike paths & green space, stone skirt detailing, interlock landscaping, & covered front entry w/second level balcony, inviting foyer w/9-foot heigh ceilings, ceramic tile flooring & curved hardwood staircase w/Victorian-style spindles, living room w/California shutters, formal dining room w/coffered ceiling & butler doors, centre island kitchen w/granite countertops, full wall pantry, recessed sink w/overhead window, horizontal backsplash, upper moldings, pot lighting, breakfast bar, & wine rack, bright eating area framed w/octagon windows & patio door to elevated composite BBQ deck w/aluminum spindles & staircase leading down, open main floor den w/fireplace & a view, family room w/additional 2 sided fireplace, Roman columns & sight finished hardwood flooring, 2 pc powder room, oversized laundry, soaker sink, corner windows & rear hall closet, second level landing w/open mezzanine & access to front balcony, primary bedroom w/peaceful retreat sitting area, French doors entrance & octagon windows, twin closets, including one walk-in, luxurious 5 piece ensuite w/Jacuzzi tub, stand-up shower & dual vanities, additional bedrooms offers charm w/one window seat, 4 pc main bath w/water closet & extended vanity, linen & walk-in luggage closet, lower level entertaining area including multifunctional Rec room, stone faced fireplace, pot lighting, seasonal storage closets, multiple full height windows & patio door, 2 pc powder room, plus large storage room, Southern fenced yard w/ rear gate, interlock patio, gazebo, saltwater heated in-ground pool w/waterfall, rear walking path to cafés, shops, eateries & highly sought-after school district, this home is all about lifestyle & comfort, 24 hour irrevocable on all offers. (id:53341)
266 Currell Avenue
Ottawa, Ontario
Welcome to this exquisite executive residence, ideally located in the heart of Westboro - just steps from trendy cafes, boutique shops, lush parks, top-rated schools, and moments from Highway 417 for effortless commuting. Built in 2021, this modern home offers a seamless blend of luxury and functionality across three well-appointed levels. The inviting front foyer welcomes you with a generous closet and direct access to the heated garage - perfect for Ottawa winters. Step into the main living area where 9-foot ceilings, sleek tile flooring, and a stylish powder room set the tone for contemporary living. The chef-inspired kitchen features stainless steel appliances, a striking backsplash, and a waterfall-edge granite island that anchors the open-concept layout. It's an entertainers dream, flowing effortlessly into the sun-drenched dining space and airy living room with patio doors that open onto a private, south-facing backyard - ideal for indoor-outdoor living. Upstairs, the primary suite is a luxurious retreat, showcasing warm maple hardwood floors, a walk-in closet, and a spa-like ensuite bathroom. Two generously sized secondary bedrooms, one with cheater access to the full bathroom, and a convenient second-floor laundry room complete this level. The lower level is framed, insulated, and comes with drywall ready for installation - offering an exciting opportunity to customize additional living space. Whether you envision a legal Secondary Dwelling Unit (SDU) for added income or a private suite for multi-generational living, the possibilities are endless. This is modern Westboro living at its finest - schedule your private showing today! (id:53341)

