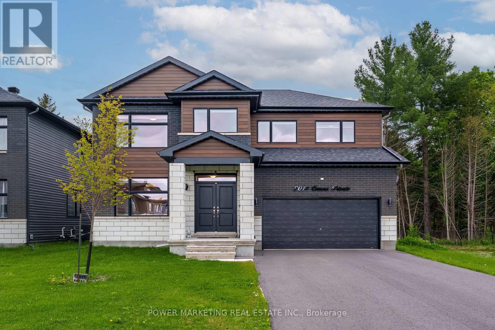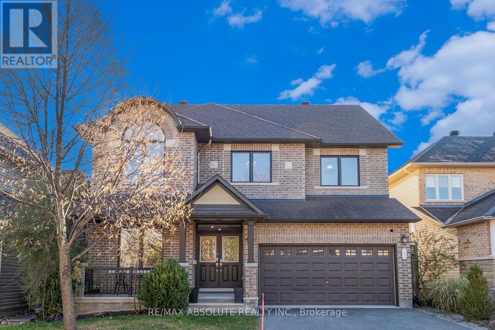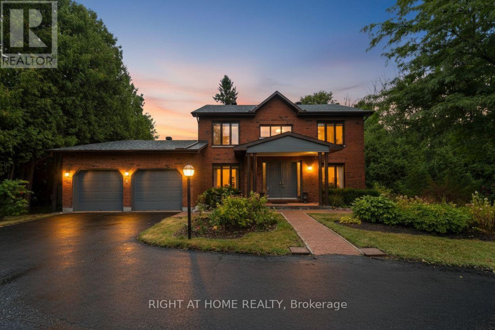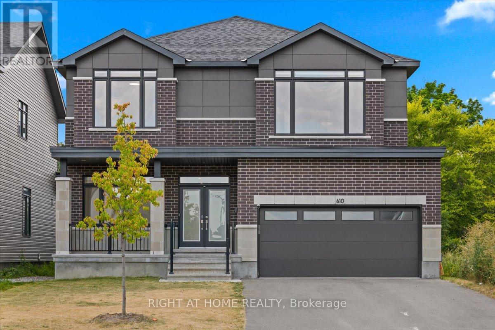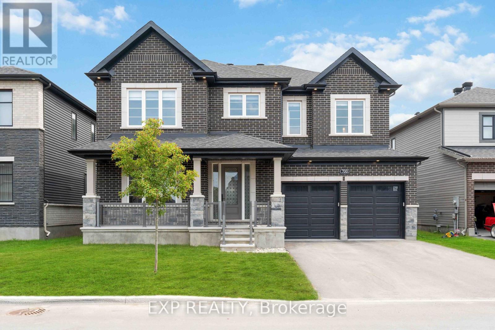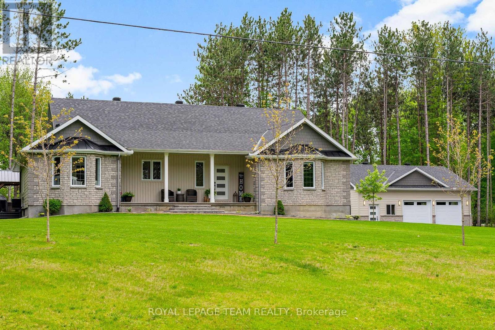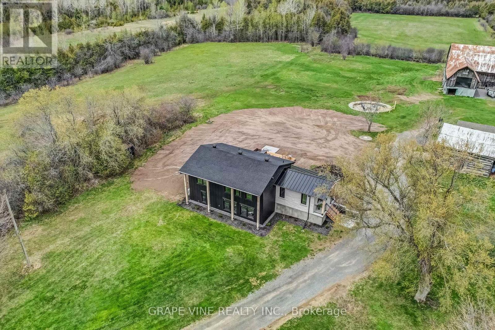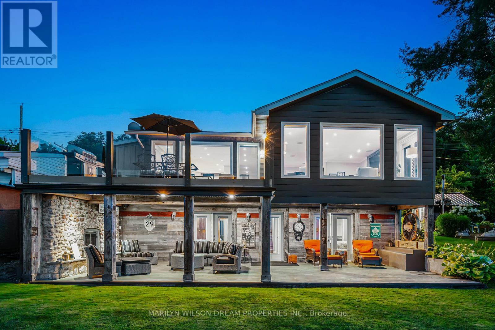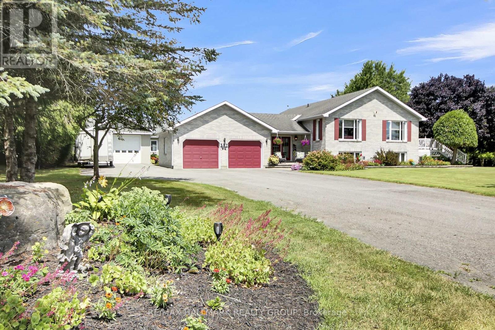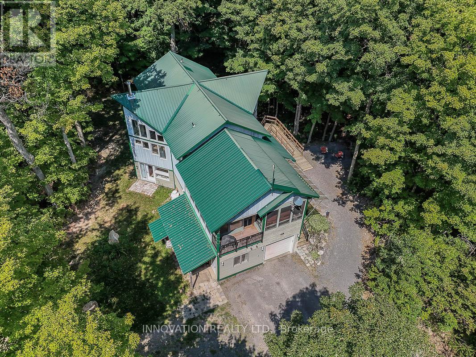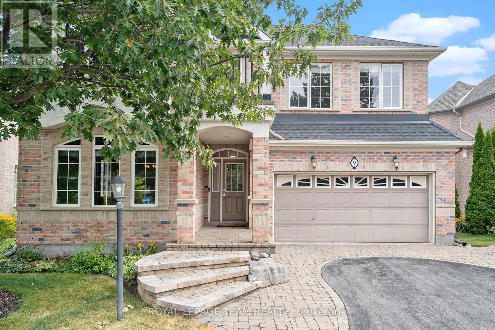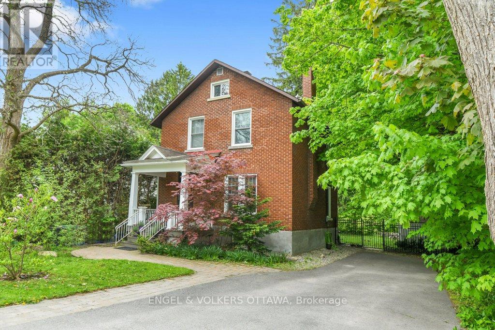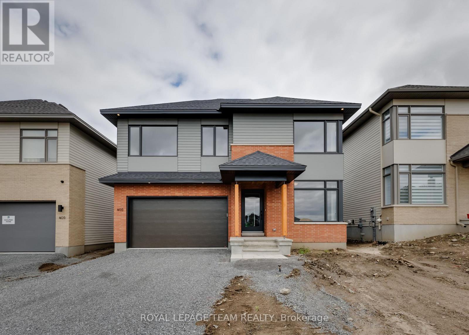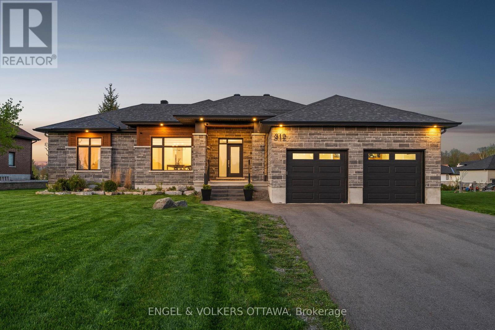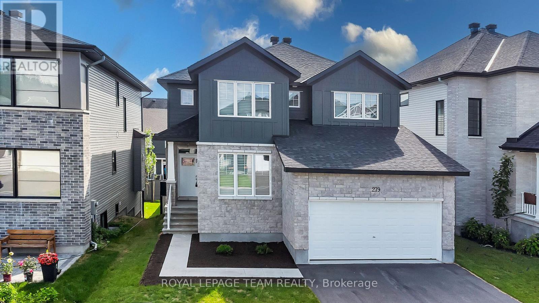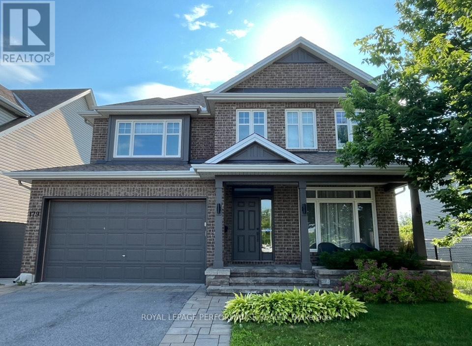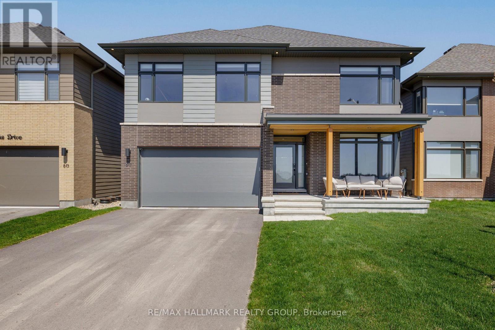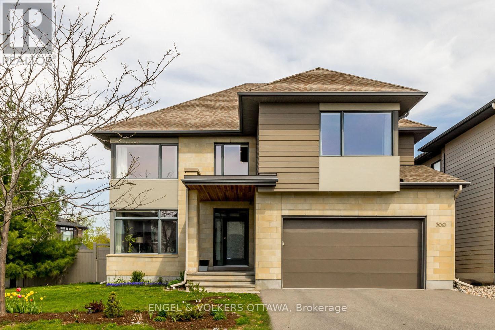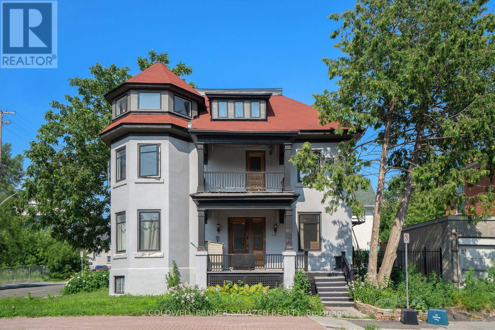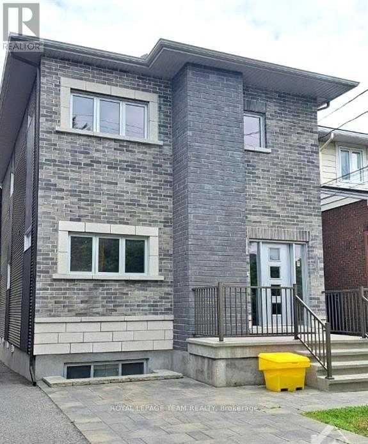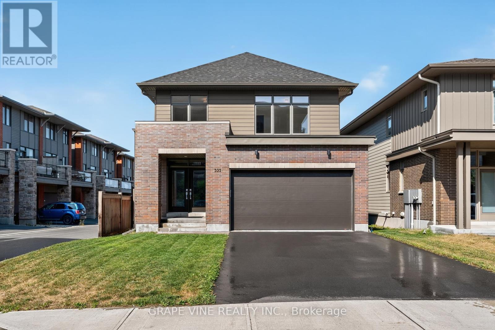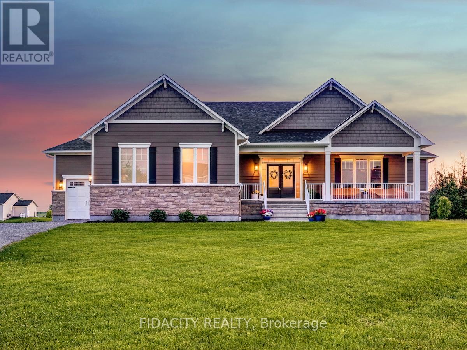2011 Cessna Private
Ottawa, Ontario
Discover unparalleled luxury in this magnificent single-family home located in the serene community of Carp. Step inside to find a formal living and dining area that exudes elegance, complemented by 9ft smooth ceilings and exquisite upgraded hardwood floors throughout the main level. The family room is a true showstopper, featuring an upgraded fireplace and stylish backsplash, soaring open-to-above ceilings, and large windows that flood the space with natural light. The open-concept eat-in kitchen is designed for both functionality and style, with two-tone upgraded cabinets, stunning quartz countertops, stainless steel appliances, a gas range, and a spacious island, perfect for culinary enthusiasts and entertaining guests. A convenient full bath , main floor bedroom and a generous mud room complete the main floor, offering both comfort and practicality. Ascend to the second level to find four generously sized bedrooms, including a luxurious primary retreat with a large walk-in closet and a private 4-piece ensuite bath featuring a stand-up glass shower. A well-appointed laundry room adds convenience to this level. The expansive basement presents a blank canvas, ready for your personal touch to create the ultimate entertainment space or additional living area. Step outside to your private backyard oasis, fully fenced and secluded with no rear neighbors, featuring a custom in-ground pool ideal for summer relaxation and gatherings. Don't miss the opportunity to make this luxurious residence your forever home. (id:53341)
17 Rutherglen Terrace
Ottawa, Ontario
Exceptional blend of style, space, and functionality with a stunning resort-style backyard oasis, featuring a saltwater pool and low maintenance stamped concrete. Conveniently located in the heart of Kanata North, close to Kanata's high tech community. This beautifully maintained 4 BEDROOM PLUS LOFT home offers a thoughtful layout ideal for families and professionals alike. The main level welcomes you with gleaming hardwood floors, designer lighting, and a spacious open-concept living and dining area perfect for entertaining. A cozy family room with a gas fireplace adds warmth and comfort, while the chef-inspired kitchen features granite countertops, stainless steel appliances, ample cabinetry, and a sunny breakfast nook overlooking the private backyard. Main level is freshly painted. At the center of the home, a striking staircase creates an elegant architectural focal point and connects seamlessly to the upper level. Upstairs, you'll find four generous bedrooms with tall ceilings, large windows, and modern finishes. The primary suite includes a walk-in closet and a spa-like ensuite. A second bedroom features its own private ensuite, and two additional bedrooms share a stylish full bathroom ideal for family or guests. The fully finished basement offers a bright recreation room, a full 5th bathroom, and plenty of storage, with potential to add a fifth bedroom or a home gym. Step outside to your own backyard oasis complete with a saltwater pool, manicured landscaping, and multiple areas for relaxing or entertaining. This home offers the perfect balance of luxury and practicality in one of Kanata's most desirable neighbourhoods. A rare opportunity not to be missed! For showings or inquiries call Joe Scafidi 6137696673 (id:53341)
2 Muirfield Gardens
Ottawa, Ontario
Impeccable custom-built home with over 3200 sq/ft of living area situated on over 1 acre of serene privacy in the prestigious Cedarhill Estates. This exceptional property offers the perfect balance of luxury, comfort, and convenience just minutes from shopping, amenities, and Highway 416. From the moment you arrive, you'll be captivated by the beautifully landscaped front and back yards, framed by mature trees that provide tranquillity. Step inside to a welcoming foyer that opens to a spacious office/den with stunning views of the front yard. The main level features generous living and dining areas, perfect for entertaining, and an open-concept gourmet kitchen with two pantries, abundant cabinetry, and an inviting eating area overlooking a large family room. Oversized windows flood the home with natural light, highlighting the gleaming hardwood floors throughout the main and upper levels. A graceful circular staircase leads to the upper floor, where the oversized primary suite boasts a luxurious 5-piece en-suite. Three additional large bedrooms and a family bath complete the upper level. The expansive basement offers endless possibilities. Experience the perfect retreat in Cedarhill Estates, where luxury meets lifestyle and every day feels like home. (id:53341)
610 Kenabeek Terrace
Ottawa, Ontario
Spacious 6-Bed+den, 4-Bath Multi-Gen Home on 149-ft Lot! Welcome to this 3620 SF + 650 SF fin. lower level, 6-bedroom, 4 full bath home designed for multi-generational living. Featuring 9-ft ceilings on all 3 levels, this home offers a bright office, main floor bedroom with ensuite, and an open-concept living/dining area with hardwood throughout. The gourmet kitchen includes a quartz waterfall island, matching counters & backsplash, premium appliances, and custom soft-close cabinetry. The eat-in area flows into a spacious great room perfect for family living. Upstairs offers 5 large bedrooms, including 2 Jack & Jill baths, plus a luxe primary suite with 2 walk-in closets and a spa-like 4-pc ensuite. All bathrooms feature quartz counters. The finished lower level includes a bright rec room with large windows. Extras: custom garage shelving, 200 Amp available for EV charging, electronic blinds, and prime location near top amenities. Some pictures virtually staged (id:53341)
700 Coast Circle
Ottawa, Ontario
Welcome to 700 Coast Circle, Minto Redwood, situated on a 52' lot on a quiet family friendly street in Mahogany. This 3550+ sq ft. home has Model home grade finishes throughout-Mirage Maple hardwood flooring, Solid hardwood staircases, Upgraded carpeting and under pad, 9 foot ceilings on both levels, Large porcelain tiles, Quartz countertops throughout, 10 foot 'waffle' ceiling in the main floor family room with a 36" gas fireplace. The kitchen is a hosts delight featuring built in wall ovens, Gas cooktop, pantry & beverage center. The Main living area has southern exposure. The 2nd floor features a massive master with a large closet and an oasis ensuite. Two bedrooms share a Jack & Jill bathroom and the 4th bedroom has a 3 piece ensuite. Storage is a dream with extra cabinets in the laundry, a walk-in linen and a walk in closet in every room. Vinyl Fenced backyard with two access gates. Upgrades worth 170k+! Appliances, blinds and fence all here too! Are you ready to move into your dream home? (id:53341)
108 Royal Troon Lane
Ottawa, Ontario
Welcome to this CUSTOM-finished, show-stopping BUNGALOW where luxury and lifestyle collide on a pristine 1-ACRE lot, just steps from the prestigious Eagle Creek Golf Club in beautiful Dunrobin - just 35 minutes from downtown Ottawa and 20 from Kanata. From the moment you arrive, you are greeted by the OVERSIZED DRIVEWAY and detached 2-car garage with a heated workshop. Inside the home, premium oak engineered hardwood and sleek marble-gloss tiles guide you through an OPEN-CONCEPT masterpiece. The kitchen is a chefs dream, featuring custom cabinetry with built-in lighting, a MASSIVE island perfect for gathering, a pot filler faucet for added convenience, and high-end stainless steel appliances. The dining area shines with a built-in hutch & bold ACCENT wall, while the living room stuns with CATHEDRAL ceilings, seamlessly flowing to a screened-in porch, ideal for entertaining or watching the game. Step onto the oversized COMPOSITE DECK, soak in the HOT TUB, and embrace outdoor living like never before. The main-level primary suite is a retreat of its own, boasting a SPA-INSPIRED 5-piece ensuite with heated marble flooring, a glass stand-up shower, a luxurious soaker tub, DUAL SINKS, and a walk-in closet. Another spacious bedroom and full bath complete this level. And yes, theres even your very own indoor GOLF SIMULATOR room. Practice year-round, rain or shine on this state of the art system. Downstairs, luxurious comfort continues - enjoy a FULLY FINISHED rec room with two distinct living areas, a dedicated exercise room, a third bedroom, and a full bath. This isnt just a home it's a lifestyle - and it's waiting for you. Every detail found at this property has been meticulously designed and thoughtfully crafted from doors & hardware to lighting, flooring, paint and cabinetry. 24 hour irrevocable on all offers. (id:53341)
1671 County Rd 43 Road
North Grenville, Ontario
PRICE REDUCED! ENDLESS POSSIBILITIES! RARE OPPORTUNITY! Extensively renovated/rebuilt home on 29 breathtaking acres just 5 minutes from Kemptville! This newly redone 2+1 bed home is flooded with natural light from all the new sleek black windows. The new upper floor plan hosts a well laid out kitchen with an oversized quartz island and Cafe appliances. Custom touches throughout the home with feature walls and bar area. New large back deck overlooking the beautiful property and newly built custom fire pit! The separate garage, the original log home of the property, is a great area to work on all kinds of projects. For hobby farm enthusiasts, contractors looking for space to store equipment or a family looking to build a second dwelling, this property is what you are looking for, the newly added driveway leads to the perfect private clearing for anything you may need! The large barn offers much storage. Sprawling paths will take you through the forest to a quaint pond at the back of the property, making a picturesque skating rink in the winter. Large sugar maple trees along the road give this home privacy and curb appeal. Easy access to 416, min from Kemptville and all amenities. 24hr irrevocable on all offers as per form 244. (id:53341)
907 - 1035 Bank Street
Ottawa, Ontario
Welcome to 1035 Bank Street, Unit 907! Rarely available, this premium south/east-facing corner suite offers uninterrupted, front-row views of the stadium field and the historic Rideau Canal. This 2-bedroom residence is richly appointed with numerous upgrades and places you in the heart of The Glebe, with all the energy and excitement of Lansdowne Park just beyond your windows. Inside, you'll find stylish designer touches, including a custom whisky/wine cabinet, and a bright, open-concept living space framed by floor-to-ceiling windows. The primary bedroom boasts a private balcony overlooking the field with unmatched stadium views, while a second balcony also overlooking the field extends from the living room, creating the perfect setting for gatherings. From either balcony, you can take in an ever-changing backdrop of sports, concerts, and community events, all from the comfort of home. The building offers resort-style amenities, including a stadium sports box, concierge service, fitness center, and guest suite. Step outside and explore The Glebes acclaimed shops and dining, or stroll along the scenic canal pathways. This is a rare opportunity to own one of Ottawa's most unique suites, where the stadium truly is your front yard. (id:53341)
614 Lake Street
Mcnab/braeside, Ontario
Welcome to your private riverside sanctuary, where luxury meets tranquility. Thoughtfully renovated, this stunning home offers three generous bedrooms, two elegant bathrooms, and panoramic views of the Ottawa River especially breathtaking at sunrise as golden light pours through expansive windows.The open-concept living area features a cozy gas fireplace and direct access to a balcony overlooking the water, creating an ideal space for both everyday living and entertaining. The gourmet kitchen is a chef's dream, complete with a wine bar, double oven, induction cooktop, and rich West Coast-inspired finishes in natural stone and wood.The primary suite is a true retreat, boasting a spa-like ensuite with heated floors, continued throughout the lower level. The walkout basement opens to a covered patio perfect for enjoying the outdoors in any season.Outside, the landscaped, low-maintenance grounds include a private dock for swimming and an air-conditioned Airstream for guests or extra living space. Located just minutes from town and the Sandpoint Golf and Country Club, this property is ideal as a full-time residence or luxurious weekend getaway.Please allow 24 hours irrevocable on all offers (id:53341)
1721 Carsonby Road E
Ottawa, Ontario
1721 Carsonby Road East Craftsman Bungalow Surrounded by Rolling CountrysideWelcome to this meticulously maintained all-brick craftsman bungalow, set amidst gentle slopes and beautiful rural landscapes. Combining timeless quality with modern comforts, this two-bedroom, one-and-a-half-bathroom home offers exceptional functionality and charm.An expansive entrance with a two-piece powder room leads into the open-concept main living area. The custom kitchen features a built-in oven, new cooktop, and microwave hood fan, seamlessly connecting to the dining and family room. Hardwood flooring, abundant natural light, and sweeping countryside views create an inviting space, with direct access to a spacious composite deck for outdoor living.The primary bedroom boasts a sizeable walk-in closet, outdoor entrance to enjoy a private jacuzzi enclosure designed with overhead protection while maintaining airflow and open views and shares a Jack & Jillstyle four-piece ensuite, ensuring both privacy and convenience.The lower level offers a large family room with a custom bar, perfect for entertaining, and a cozy propane fireplace. This level also includes a finished home office, an unfinished storage area plumbed for a future bathroom, and additional potential for customization. An insulated attached garage provides everyday convenience, while the impressive detached workshop measuring 17 x 53 and 69 x 29 combined offers propane heat, 100-amp electrical service, insulation, and additional wood stove heating, ideal for hobbyists or trades.Centrally located, this property is just 13 minutes to Kanata, 10 minutes to Barrhaven, and 10 minutes to Manotick, offering peaceful country living with quick access to city amenities. (id:53341)
5149 Carp Road
Ottawa, Ontario
Extraordinary Three-Bedroom Home with In-Law Suite, Large Sunroom and a Huge Garage! Nestled in a serene woodland setting just a short drive from Ottawa, this exceptional three-bedroom, two-bathroom home offers a perfect blend of tranquillity and modern living. As you approach the property, you'll be captivated by the lush surroundings and the stunning architecture that harmonizes with nature. Upon entering, you are welcomed by a spacious and light-filled open-concept living area, featuring large windows that showcase the breathtaking views of the woods. The gourmet kitchen, equipped with modern appliances, ample counter space, and a generous island, is perfect for entertaining or preparing family meals. The adjoining family room provides the ideal space for family gatherings, with easy access to the huge screen room for al fresco dining. The highlight of this home is the expansive sunroom that invites the outdoors in. This bright and airy space is perfect for relaxation or entertaining, featuring large windows and direct access to the outdoor deck. Imagine soaking in the hot tub while surrounded by the peaceful sounds of nature, it's an ideal sanctuary for all seasons. The primary suite serves as a relaxing retreat, complete with an ensuite bathroom that features luxurious finishes and a walk-through closet. The additional two bedrooms are spacious and versatile, making them ideal for a family, guests, or a home office. An exceptional feature of this home is the in-law suite, which offers privacy and comfort for extended family, working-from-home young adults, or guests. This separate living space features its own entrance, kitchenette, and full bathroom, ensuring independence while remaining close to home. The property features a spacious, heated garage, ideal for car enthusiasts or as an additional storage space. Whether you need room for vehicles, tools, or recreational equipment, this garage meets all your needs year-round. (id:53341)
9 Fencerow Way
Ottawa, Ontario
Experience the best of family living in this exceptional and rarely offered 4-bedroom, 4-bathroom, Monarch-built Norman model executive home located in the Stonebridge Golf Club community. Backing onto the golf course and featuring unobstructed views and privacy with no rear neighbours, this beautiful home boasts over 2900 sq. ft of living space in an inviting open-concept layout. The main floor features a large kitchen with stainless steel appliances, abundance of cabinetry, and a large island, which flows into the eating area and the grand two-storey family room with gas fireplace, in addition to the spacious living and dining rooms perfect for entertaining. On the upper level, you will find a generous primary bedroom features a 5-piece spa-like ensuite and a walk-in closet, three additional spacious bedrooms, and two 4 piece bathrooms. Two of the bedrooms share a 4-piece bathroom, and the fourth bedroom has its own 4pc ensuite. The lower level is unfinished and awaits your creativity. The private landscaped backyard features an in-ground swimming pool, putting green, and plenty of space for relaxation and entertaining. Surrounded by parks, schools, shopping, and recreation, don't miss this opportunity to own a home with the perfect blend of comfort and function in a scenic setting. (id:53341)
141 Minto Place
Ottawa, Ontario
A delightful red brick heritage cottage in the heart of the Old Village offered for the first time on the open market is now available. This rare opportunity places you in a serene and peaceful setting, backing onto the beautifully landscaped grounds of one of Rockcliffe Park's landmark embassy residences. Now designated a Federal Heritage District, Rockcliffe Park is renowned for its historic charm and architectural significance. This 3-bedroom home is a true gem, thoughtfully updated to preserve its period character with handsome trim and moldings. The kitchen features granite counters, while a newly renovated luxe main bath offers a large soaking tub and separate shower, bringing modern comfort to the space. The main level includes a cozy living room anchored by a classic mantle and electric fireplace, and a well-scaled dining room with views of the private rear garden and embassy grounds. Enjoy walking distance to top neighbourhood schools, parkland, trails, the Ottawa River, tennis club, and the shops and dining options of Beechwood Village. This is an exceptional opportunity to live in a high-demand area rich with history, charm, and future potential.The seller has never lived in the property; it has been well tenanted over the years. Current tenants are on a month-to-month lease and are happy to stay. (id:53341)
7595 Snake Island Road
Ottawa, Ontario
Exceptional family property on 9.9 acres! Four level split home-all brick-5 bedroom- Central air-1.5 baths-Main flr laundry ,family room w/gas FP,,Spacious 2 car garage with EV plug in,Newer 14KW Generac(2023)-(Nat gas)-Chain link fenced rear yard,Rear deck,Interlock drive,Updated water supply,(2018)Garage heater (2023)Nat gas furnace(2019)Kitchen updated approx 6 years,Lovely private treed property with 7 acre mature Red pine plantation.Recent roofing(2021)Newer air conditioning unit,Septic pumped 2024,That's not all! Secondary building"The Honey house" is an additional residence/in-law retreat with double insulated garage/Workshop,All garage doors with electric openers,(Separate well and septic)2 bedrooms-Kitchen-living ,dining and laundry rooms,and 4 pc bath.Building measurements will be available)(Electric heat with separate hydro meter.)Many more details during your visit! Feature sheets available with additional information.Just minutes to Metcalfe.Greely and Ottawa South! This lovely rural residence has been built and maintained by the original owner.Ask for a showing on this exceptional property today! (id:53341)
405 Point Grey Terrace
Ottawa, Ontario
An architectural masterpiece in the prestigious Pond community of Kanata Lakes, this brand-new 4-bedroom residence by HN Homes seamlessly blends refined elegance, modern functionality, and exceptional craftsmanship. Set on a premium 44' lot with ideal east-west exposure, the home is filled with natural light from sunrise to sunset. The thoughtfully designed layout features tons of above-grade living space plus a finished basement, making it ideal for growing families. The main level showcases 9-foot smooth ceilings, wide-plank oak hardwood flooring, and large windows that amplify brightness and flow. The living room impresses with a soaring 12-foot ceiling and sleek linear gas fireplace, while a private den offers the perfect workspace or study zone. The gourmet kitchen includes a quartz waterfall island, full-height backsplash, custom cabinetry, and a walk-in pantry conveniently tucked between the kitchen and mudroom. A built-in coffee nook adds character and everyday functionality. The sunlit dining area connects seamlessly to the backyard through oversized four-panel patio doors - ideal for entertaining or quiet moments outdoors. Upstairs, the open-to-below hallway leads to a luxurious primary retreat with double doors, raised ceiling, transom windows, dual walk-in closets, and a spa-style 5-piece ensuite featuring an upgraded glass shower. One secondary bedroom enjoys direct access to the main bath, while the laundry room is enhanced with quartz counters, cabinets, and a sink. The finished basement offers a spacious family room and a 3-piece rough-in for future customization. With nearly $50K in builder upgrades - spot lights, capped fixtures, exterior lighting - this home is also energy-smart, with R60 attic insulation, a tankless water heater, and advanced environmental systems. Located near top schools, parks, and Kanata High Tech Park, this home truly delivers luxury, comfort, and lifestyle in one of Ottawa's most desirable communities. (id:53341)
312 Shoreway Drive. Drive
Ottawa, Ontario
Welcome to 312 Shoreway Drive, an impeccably crafted bungalow nestled in the exclusive Lakewood Trails enclave of Greely. Built by custom home builder Mackie Homes, this Briard model offers over 2,180 sq.ft. of refined living space, designed to exceed modern luxury standards while embracing timeless elegance. From the moment you enter, you're greeted by a flowing open-concept layout and designer-selected finishes that elevate every space. The gourmet kitchen is a showpiece outfitted with bespoke cabinetry adorned with crown moulding, quartz surfaces, a grand centre island with seating, and a walk-in pantry seamlessly connecting to a sunlit breakfast area and impressive great room. Soaring ceilings, a striking gas fireplace with full-height feature wall, and a wall of windows create an atmosphere of both warmth and grandeur. Step through oversized patio doors to your covered deck and expansive backyard the perfect backdrop for elegant outdoor entertaining.The primary suite offers a walk-in closet and a spa-inspired ensuite featuring a freestanding soaker tub, glass-enclosed shower, and his-and-hers vanities, all designed with a refined palette and high-end materials.Two additional bedrooms, each with walk-in closets, share a thoughtfully designed Jack-and-Jill bathroom, ideal for guests or family. The partially finished lower level recreation room offers additional space to relax, entertain, or create a private home theatre or fitness retreat. Lots of potential for an accessory unit or in-law suite with garage access to the basement and rough in for a bathroom. Reach out today to experience quiet luxury in one of Greelys most sought-after communities. (id:53341)
279 Ketchikan Crescent
Ottawa, Ontario
Stunning 2023-Built Home in Kanata Lakes. Perfect for Multigenerational Living! This move-in-ready home offers elegance, space, and thoughtful design in the prestigious Kanata Lakes community. Located in a family-friendly neighborhood surrounded by walking paths, parks, and top-rated schools, its ideal for growing families and multi-generational living. Main Floor Highlights: A grand entrance welcomes you with 9-ft ceilings, elegant two-tone paint, and large windows with stylish blinds. Pot lights illuminate white oak hardwood floors, while a spacious walk in closet keeps outerwear organized. The designer powder room completes the space. The gourmet kitchen boasts a 9-ft quartz island, stylish gold-toned hardware, upgraded stainless steel appliances, a walk-in pantry, and elegant pendant lighting. The dining room features oversized patio doors leading to a large deck, perfect for outdoor entertaining. The great room wows with a ceramic-surround fireplace, architectural beam mantle, and vaulted ceiling. A private main-floor suite includes a separate living space, full bedroom, ample closet, & an en-suite with quartz counters and a full tub/shower. Second Floor Retreat: The primary suite offers dual closets (walk-in + secondary) and a luxurious en-suite with quartz counters, a soaker tub, and an oversized glass shower. Three additional bedrooms provide generous space, while the main bath features quartz counters and a separate tub/shower area. A bright upper-floor laundry room adds convenience. Finished Walkout LL: A spacious recroom is perfect for a home theatre or gym, complemented by a stylish wet bar with quartz counters. A full bath with an oversized shower & abundant storage complete this level. Better than buying new, this home offers luxury, function, and an unbeatable location! Some photos are virtually staged, curtains in staged rooms not included. 24 hours irrev. on all offers preferred. (id:53341)
179 Gracewood Crescent
Ottawa, Ontario
The award winning Oxford model by Tamarack homes offers one of the very best floor plans on the market! 4400+ finished sq ft .The owners have made the best of this by making stunning designer influenced modifications through-out the home. The kitchen is a prime example , the large center island now features a stylish functional built in table, multiple pantry spaces, coffee and bar fridge space, additional cabinetry and wonderful style elements such as an embedded hood fan, beautifully designed cabinets clean lines with white stone for counters and back splash, gold fixtures, drawer pulls and texture add warmth to the modern kitchen. Walnut panels and gas fireplace in the large bright family room add a modern warm coziness to this big bright gathering space . The traditional floor plan features a combined living room dining area that homeowners love, the sellers have added design features to create a warm functional space for entertaining. The main floor den is a must for todays family. The primary bedroom is a treat ! Gorgeous oversized mirror in the bedroom, coffered ceiling, great lighting & practical closet set up which leads to a fully recently renovated hotel style bathroom with floor to ceiling tiles glass shower and elegant soaker tub . Second ensuite bath featured in Bedroom 3. Bedrooms 2 and4 are very big each with lovely features, hard for kids to pick the best room!! The basement has a 5th bedroom and three piece bath which could make this home perfect for a multigenerational family. This basement was designed for use and comfort for the entire family featuring a temperature controlled wine storage and showcase cabinet. Fabulous TV Room, playroom and well designed three piece bathroom. Plenty of storage space remaining. The back yard is so lovely it backs on to a wooded area backing on to Diamond Jubilee park! Enjoy your family BBQs on the deck and your hot tub experiences in private. (Most lighting has been updated) 24 hour irrevocable (id:53341)
817 Chorus Drive
Ottawa, Ontario
Welcome to this stunning, custom-built HN homeThe Kenson Model perfectly nestled on a premium lot in the heart of Riverside South, offering serene park views and one of the largest backyards in the neighborhood ideal for a future in-ground pool.Boasting over $300,000 in high-end upgrades, this 4+1 bedroom, 4-bathroom home blends modern elegance with exceptional functionality. The rare, flat-roof design and extended front porch add a contemporary edge and approximately 200 sqft of additional living space.Step inside to discover premium maple hardwood flooring throughout, designer-selected Benjamin Moore wall colors, and luxurious finishes at every turn. The open-concept layout is anchored by a show-stopping fireplace and flooded with natural light from black-framed windows dressed in custom blinds.The gourmet kitchen is a chefs dream, featuring Fisher & Paykel appliances, quartz countertops, custom cabinetry with black hardware, and thoughtful details throughout. Upstairs, retreat to your spa-inspired ensuite with an upgraded shower system and a stunning California-style walk-through walk-in closet.The fully finished basement offers incredible flexibility with a full bath, a bedroom, and a custom-built kitchenperfect for guests, a home gym, or conversion into a legal rental unit. Additional features include a central vac rough-in, upgraded electrical panel, EV charger rough-in, internet access points on all floors, and extensive pot lighting throughout.This is more than a homeits a statement of quality, luxury, and modern living. Dont miss the opportunity to make it yours.Central vacuum system is fully roughed-in and ready for your installation. (id:53341)
300 Long Acres Street
Ottawa, Ontario
The Winfield. A superior quality 4 bed, 4 bath spacious modern home that is perfectly situated on a desirable corner lot, offering enhanced curb appeal and sunlight streaming in from every angle. With a landscaped finish and fenced backyard, this property is perfect for relaxing, hosting and playing. Located just minutes from top-rated schools, parks and shopping, this home is ideal for families seeking both convenience and functionality. The sun-drenched main floor highlights a large foyer, two family rooms each equipped with a cozy gas fireplace, an upscale glassed-in office with custom cabinetry and a chef's dream! Prestigious crown moulding welcomes you as you enter into a gourmet kitchen featuring a 10 ft island, a Bertazzoni 6 burner gas range, a pot filler with an articulating arm, a large refrigerator seamlessly integrated with custom cabinetry, top-tier KitchenAid appliances and premium stone countertops. The 4 beds rest peacefully on the second floor with an additional reading nook, 5 pc bath and laundry room. Enter the expansive primary bedroom suite through French-style doors. This luxurious space features two generous walk-in closets, a beautiful custom vanity with marble countertops, a 5 pc ensuite with a sunken bathtub, dual sinks, a glass enclosed shower and a private water closet. Every detail of this suite exudes sophistication and thoughtful design. The second extensive primary bed is beyond the scale of a standard bedroom and includes a 4 pc ensuite with a shower and tub and an immense walk-in closet with floor to ceiling cabinetry. Lastly, the unfinished basement offers ample opportunity to create your own space such as a gym, home theatre, games room or additional living space. Experience elegance, comfort and unmatched quality in beautiful Bridlewood. (id:53341)
199 Cobourg Street
Ottawa, Ontario
Stately Queen Anne Revival in Sandy Hill.This beautifully restored 7-bedroom, 3-bathroom home blends timeless Queen Anne Revival charm with thoughtful modern updates. Featuring a turret, finial, and octagonal tower with breathtaking views, this architectural gem sits in the highly desirable Sandy Hill neighborhood.Step through the grand double doors into a welcoming foyer with original hardwood floors, 10-ft ceilings, 12-inch baseboards, and vintage light fixtures. The updated kitchen seamlessly merges past and present with porcelain floors, quartz countertops, a retro backsplash, and 9 new appliances.Extensive upgrades include a new roof, new windows, a 200-amp electrical panel, refreshed stairwells, new flooring throughout all three levels, and more. Zoned R4T, this home also offers exciting potential for future use. (id:53341)
475b Churchill Avenue
Ottawa, Ontario
This triplex is located in one of Ottawa's most desirable neighborhoods, offering a vibrant community with a mix of trendy shops, restaurants, and recreational spaces. Its proximity to Westboro Beach and convenient access to public transit, including the LRT, make it a highly attractive location.This triplex comprises of 2 - 2 bedroom units and 1 - 1 bedroom unit. All of the units have in suite laundry and the building offers 3 exterior parking spaces. All units separately metered. Perfect for an investor. (id:53341)
525 Pimiwidon Street
Ottawa, Ontario
Discover Modern Elegance in this Newly Constructed (Tarion Warranty), 5 BED 4 BATH UNIFORM HOME. A True Masterpiece, Designed by Award-Winning Architect Barry Hobin, in the Highly Desirable Rockcliffe Area, steps from Parks, Nature Trails & Paths on Ottawa River, Montfort, CSE, CSIS, CMHC, LRT, cafes, gyms, top-tier schools: Ashbury & Elmwood. Over $150K in Upgrades, this Executive Residence seamlessly Blends Luxury & Convenience. Step through the Large, Covered, Inviting Porch (where you will be enjoying your Morning Coffee) through the front Double Glass drs & be greeted by a Bright, Open Lux Space w/High-End finishes throughout: Hardwood & Tile grace the Main Level, featuring a Grand 2-Storey Foyer w/modern Staircase, 9ft Ceilings & Smart Wi-Fi Controls. Main floor Bedroom/Office w/sliding barn doors. The sleek, modern kitchen is fitted w/new SS appliances, Quartz counters, large sit up island perfect for entertaining & Plenty of Workspace & storage for cooking enthusiasts. The Living Room offers In-Ceiling Speakers, Gas Fireplace & Scenic Windows inviting an Abundance of Natural Light. From the breakfast nook, step outside through the double glass doors to your Fully Fenced Serene Private Outdoor Space, where you will be enjoying your Summer BBQs w/friends & family. Upstairs, Discover Bright Oversized Windows in the Grand-Sized Primary Bedroom, hosting HIS/HER DOUBLE Closets (one large walk-in closet), a Luxurious 5pc Ensuite w/Soaker Tub, Dual Vanity & Spacious Custom Glass Shower w/separate water closet. An additional 3 Oversized Bedrooms, a Full 3-piece Bathroom & ample-sized Laundry Room w/new High Efficiency Laundry Pair complete this Upper Level. The Beautifully Finished Lower Level, Perfect for family living, offers a Dedicated Children's Playroom, Family Room, Additional 3-piece bathroom w/Custom Glass Shower, & loads of unfinished Storage Area. Come see this impressive New Home, where Urban Convenience meets Nature's Beauty. (id:53341)
168 Kaswit Drive
Beckwith, Ontario
Open House SUN June 22 12PM-2PM. 168 Kaswit Dr Luxury Lakeside Living Awaits! Welcome to this stunning 2022 custom-built walkout bungalow just steps from the serene shores of Mississippi Lake. Nestled in the exclusive Lakeside community, this 3-bedroom home with a walkout basement and over sized 3-car garage blends modern luxury with the tranquility of nature. As a homeowner, you'll enjoy private ownership of a beautifully maintained waterfront park complete with a boat launch, BBQ area, and more. Step inside and be captivated by soaring cathedral ceilings and floor-to-ceiling windows that flood the grand living room with natural light. A cozy gas fireplace anchors the space, creating a perfect setting for relaxing or entertaining. The open-concept main floor features elegant 5 oak hardwood flooring, a chefs kitchen with a dramatic waterfall quartz island, gas range, walk-in pantry, and premium stainless steel appliances. The spacious primary suite offers dual closets and a spa-like 5-piece ensuite. You'll also find a second bedroom, stylish 3-piece bath, and a generous office (or optional 4th bedroom) on this level. Downstairs, the bright walkout basement boasts a large family room, third bedroom, sunlit office (easily a 5th bedroom), 3-piece bathroom, and a flexible bonus room currently used as a gym. There's also ample storage space in the unfinished area. Additional highlights include: Hunter Douglas shades throughout the main level, EcoFlo septic system & HRV, Full irrigation system, EV charging outlets in garage, GenerLink, Built in Dog Bath and $120/month association fee includes access to the private park, boat launch, and more (fees will decrease as future phases are completed) This home offers the perfect blend of refined living and outdoor lifestyle, with potential for up to 5 bedrooms and exceptional design throughout. Don't miss your chance to make 168 Kaswit Dr your forever home, book your private showing today (id:53341)

