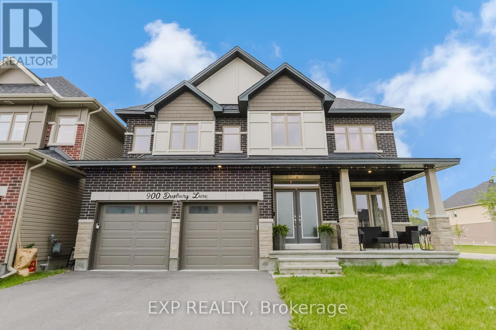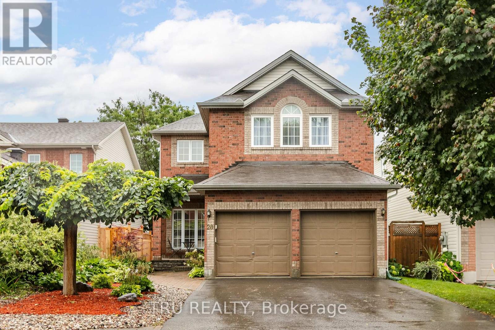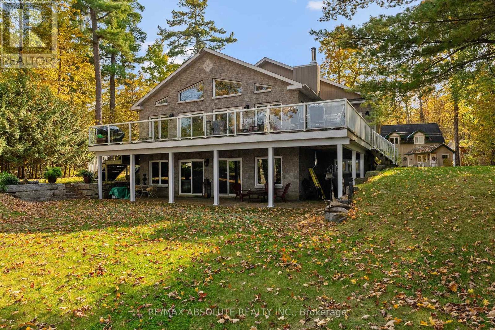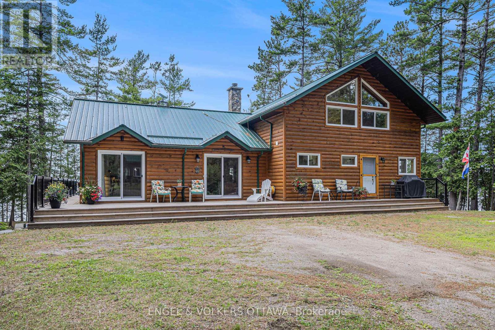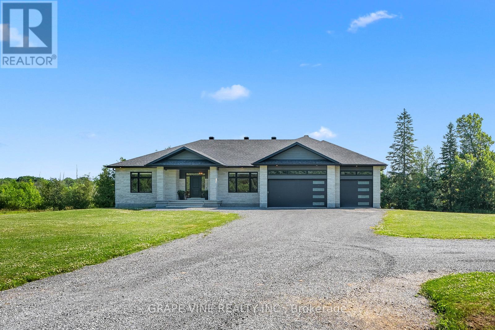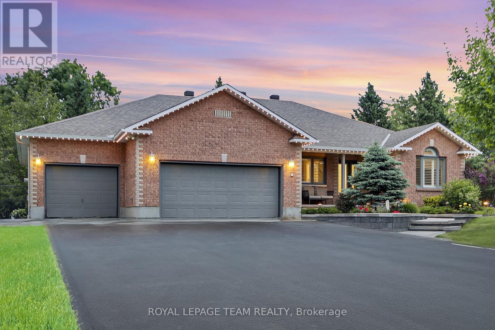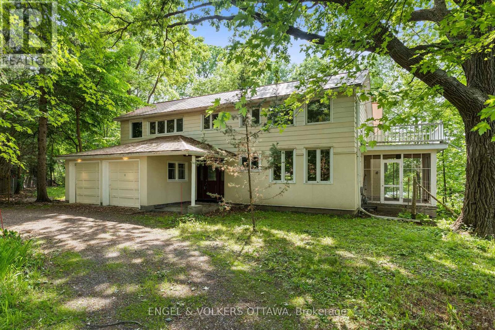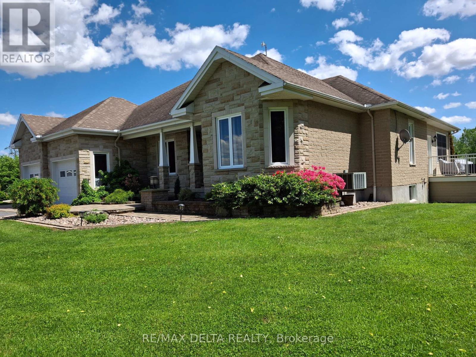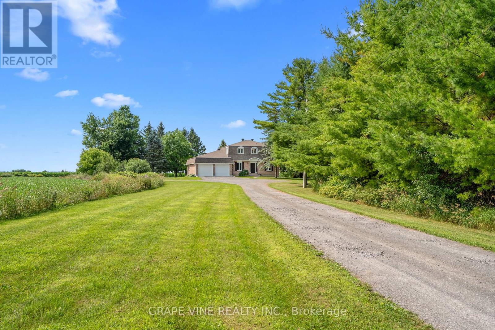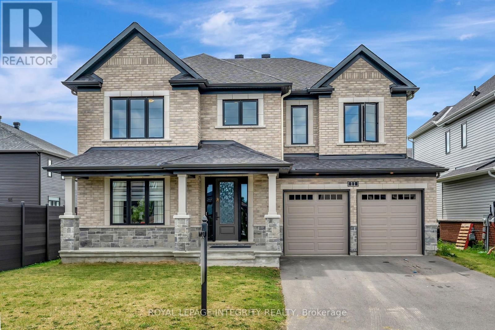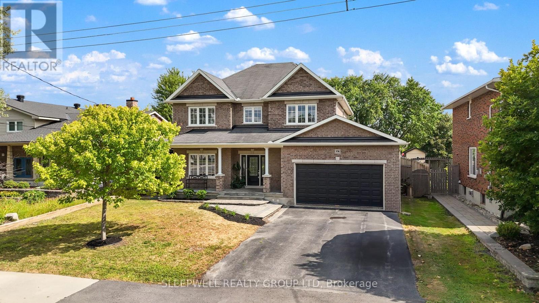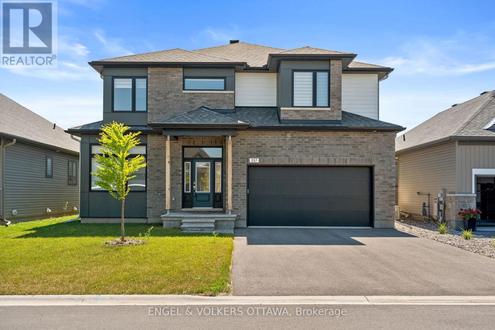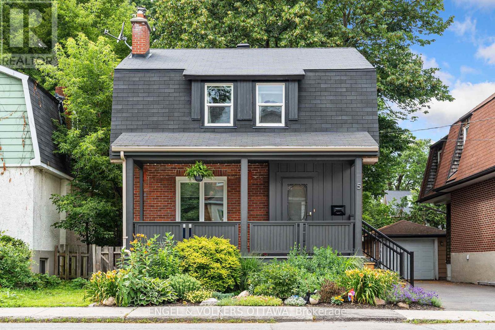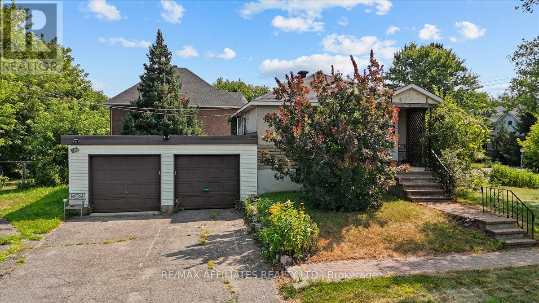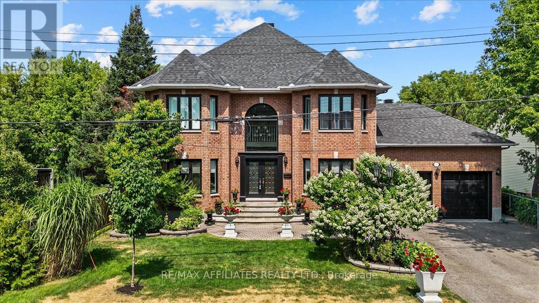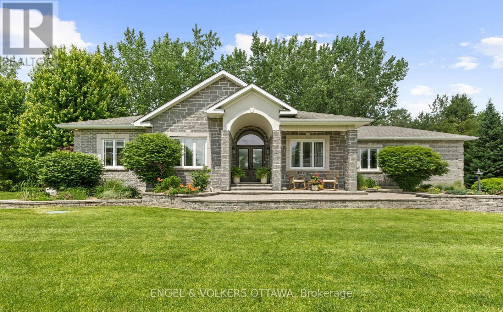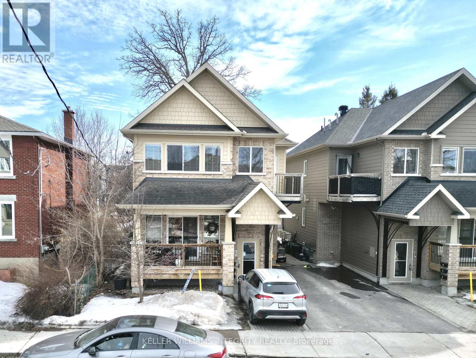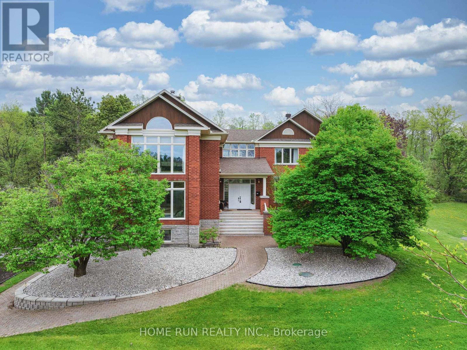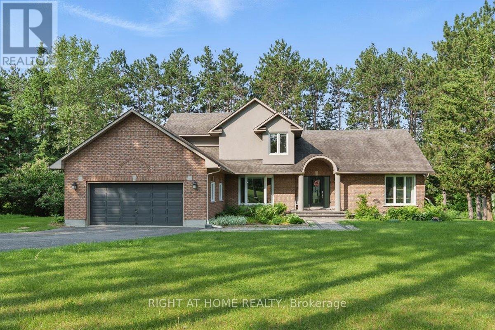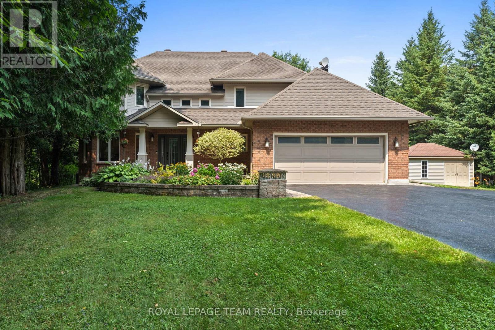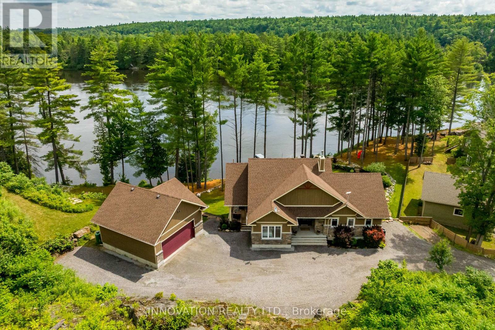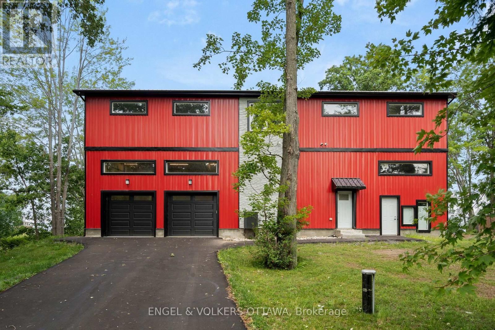11 Angel Heights
Ottawa, Ontario
You think you know what a builder home looks like until you see this one. Built in 2022, it offers the best of new construction with the feel of a fully custom design. Located on a quiet, wide street with a true four-car laneway and no rear neighbours, this home stands out immediately. Inside, a formal dining room flows into an elegant living space and a great room with soaring ceilings, abundant natural light, and a stunning feature wall. The chef-inspired kitchen features a massive 7' x 8' granite island, quartz countertops throughout, a gas stove, built-in bar, and Lutron smart dimmers. Every finish is upgraded. Upstairs, the primary suite is a retreat with an accent wall, spa-inspired bath, and a fully custom walk-in closet with lighting and pullouts. Step outside to a Trex maintenance-free deck, TOJA gazebo, hot tub, and natural gas BBQ hookup, perfect for entertaining, with peaceful views and no rear neighbours. The finished lower level offers a fifth bedroom, full bath, and a dedicated gym space with flooring already in place. This home wasn't just built it was designed for modern living. Come for the finishes. Stay for the sunsets. Owners are willing to sell the furniture and gym equipment with the home, making it a truly turnkey opportunity. (id:53341)
900 Duxbury Lane
Ottawa, Ontario
Welcome to 900 Duxbury Lane. This luxurious multi-generational smart home combines elegance with modern convenience, It features upgraded tiles and wood floors, an extended kitchen island, quartz backsplash, and a spacious walk-in pantry, gaming room shines with a smart cloud ceiling. Smart appliances include a Samsung Android fridge with cameras, wall microwave & oven, thermostat, MyQ smart garage opener, video doorbell, and all-season smart lighting. The second-floor includes Primary bedroom with 5 Piece Ensuite with Walk-in-closet, Two Bedrooms with Jack & Jill washroom and Two more decent sized bedrooms with full washroom, laundry boasts a smart washer and dryer. High-ceiling chandelier and upgraded fixtures throughout elevate the design. The basement rec-room has a separate entrance through the garage, Outdoors enjoy a BBQ gas line, hot water access, and a sleek LED address sign, Ethernet camera cables secure all corners of the home. Located near parks, new school, shopping, gyms and more, this home is ideal for modern living, this home truly stands out. Sellers are motivated to sell. Book your showing today! (id:53341)
28 Borealis Crescent
Ottawa, Ontario
Stunning 4+1 Bedroom Home with Den in Sought-After Carson Meadows This beautifully maintained home offers exceptional comfort and elegance with many valuable upgrades. The main floor boasts 9' ceilings and an impressive 18' soaring ceiling in the family room, complemented by large windows that fill the space with natural light and offer views of the South-facing backyard. THE BRAND-NEW KITCHEN features a beautiful island, granite countertops, and modern finishes, perfect for entertaining. A versatile den completes the main level. Upstairs, you'll find four generously sized bedrooms, including a spacious primary suite with cathedral ceilings, good size walk-in closet and a DESIGNER 5-pieces ensuite. Two of the additional bedrooms feature walk-in closets, and the convenience of upstairs laundry adds to the home's functionality. Hardwood flooring runs throughout both levels, adding elegance and warmth. The finished basement includes an additional bedroom, a 3-piece bathroom, and an expansive recreation room. Outdoor features include interlock in both the front and backyards, a freshly stained two-tier deck, and a NEW CEDAR FENCE. Additional highlights are an EV roughing in the garage and a BRAND-NEW FURNACE. Located close to Montfort Hospital, CHMS, NRC, NCC, CSIS, shops, bike paths, and excellent schools, this home offers both luxury and convenience. *** Motivated sellers - don't miss this exceptional opportunity!*** Photos are virtually staged. (id:53341)
1096 Snye Road
Lanark Highlands, Ontario
Everything you are looking for in a waterfront home.....privacy.....great waterfront.....peace and quiet! Perfect size for families and retirees alike. Retirees will love the loft apartment above the garage for overflow guests. Families will love the water sports in summer and winter activities.....fun all year round! This ideal waterfront on 3 Mile Bay offers good swimming (deep off the dock), great sunsets & not too much boat traffic. Sunfilled open concept main floor with cathedral ceilings & wall of windows. Warm kitchen incudes stainless steel appliances+ island. Great rm offers formal living rm + dining area & gas f/p. Primary bedroom offers patio doors to deck. A second bedroom & large main bath complete the main flr. Large rec rm with wood stove in full walk out basement + extra room for family & guests with a 3rd bedroom & 3 piece bath. Enjoy a private setting on a beautiful treed 1.2 acre lot with 180 ft of waterfront. While away the afternoons on the front verandah or deck. Oversized double garage with loft apartment + oversized single garage......lot's of room to store your "toys"! With wildlife, snowmobile trails, skiing & golf nearby....this property offers a lifestyle second to none! Flexible possession....easy to show! (id:53341)
631 Golden Lyn Way
Bonnechere Valley, Ontario
Welcome to 631 Golden Lyn Way! This stunning 4-bedroom, 2-bathroom all-season custom-built residence is located right on the waterfront of the beautiful Golden Lake. Meticulously upgraded and well-maintained, this property offers a true cottage feel without compromising on luxury amenities, comfort, and well-thought-out details. Stepping into the home, you will notice the welcoming feel, hardwood flooring, cathedral ceilings, and big windows that flood the space with natural light. The spacious kitchen offers a convenient breakfast bar, plenty of counter space & cabinets for storage - perfect for hosting & entertaining. The open-concept living & dining area is the true heart of the home, featuring a grand stone fireplace that serves as the main heat source of the residence - the perfect gathering space to enjoy cozy evenings by the fire. A spacious entry, large primary bedroom, guest bedroom, office space & 4-piece bath round out the main level. Upstairs, the loft offers extra space, with views of the lake & forest. On the lower level, you will find a recreation area, 3-piece bathroom w. a free-standing bathtub, two bedrooms, a dedicated laundry room & plenty of space for storage. All bedrooms in the home feature direct access to the outdoors - whether to the patio on the lower level or wraparound porch and deck on the main level - catching the morning sun while sipping your coffee, or views of the sunset in the evening are guaranteed. The property also features two private docks, a waterfront deck, bunkie with wood stove, boathouse, outdoor shower, outhouse w. sink & running water, detached oversized heated 1-car garage, and carport. Only a 20-minute drive away from Eganville, and a 45-minute drive to Pembroke, this is the perfect spot for those leading an active lifestyle, seeking privacy & serenity, who also enjoy the convenience of being close to amenities & vibrant town centres. Don't miss out on experiencing this fantastic turn-key opportunity for yourself! (id:53341)
1805 Ashton Station Road
Ottawa, Ontario
Welcome to this beautifully finished, move-in-ready home located in the charming community of Ashton. This 2,500 sq. ft. bungalow features 3 bedrooms, 2.5 bathrooms, and a dedicated office, perfect for remote work or study. The open-concept layout includes a modern kitchen that flows seamlessly into the bright and inviting living area, ideal for both relaxing and entertaining. The kitchen showcases Laurysen custom cabinetry, quartz countertops, a large island, and high-end appliances. The spacious master bedroom features a coffered ceiling, an sizeable walk-in closet and a stunning ensuite complete with a large custom standalone shower and a relaxing free-standing tub, perfect for unwinding after a long day. With top-quality finishes throughout and thoughtful design, this home offers comfort, style, and functionality in a peaceful, family-friendly setting. Inside, the home showcases 3/4 inch engineered hardwood flooring throughout, while a beautifully crafted custom hardwood staircase adds to its refined character. Comfort is maintained year-round with an energy-efficient heat pump providing both heating and cooling. Situated on a 2-acre lot, the property includes a fully finished and insulated 3 car garage equipped with an EV plug-in, offering ample space for parking, storage, or a workshop. Outdoor living is just as inviting, with a covered deck and interlock patio, ideal for summer barbecues, morning coffee, or peaceful evenings under the stars. The remainder of the expansive lot is fully covered with lush grass, providing plenty of space for outdoor activities or future landscaping. The front of the home is beautifully finished with full stonework, offering timeless curb appeal, while the remaining exterior is clad in insulated composite siding which provides long-lasting durability and enhanced energy efficiency without the need for upkeep. The basement features rough-in plumbing, framing and electrical for future use. (id:53341)
8 Richland Drive
Ottawa, Ontario
Located minutes from the charming Village of Richmond, this stunning fully renovated country bungalow seamlessly blends the tranquility of rural living with sophisticated, upscale design. Every inch of this home has been meticulously upgrade to high standards, offering a rare opportunity to enjoy the best of both worlds- peaceful country surroundings with all the modern luxuries . The heart of this exceptional home is the breathtaking designer kitchen, featuring dual islands that provide both functional workspace and a natural gathering place for family and friends. Crafted by renowned designer Nathan Kylie, the kitchen boasts custom cabinetry sleek high -end appliances, and luxurious finishes that create a true showpiece. Whether preparing everyday meals or entertaining on a grand scale, this space is both beautiful and practical. Spacious open concept layout flows effortlessly into main living areas, where stylish upgrades and contemporary touches are showcased throughout. Spectacular primary bedroom offers a serene escape with ample space elegant finishes, and a spacious ensuite . The main floor office provides the perfect setting for working from home, combining comfort and professionalism. Beautifully appointed bathrooms, each thoughtfully designed with premium materials . Practical features include a large laundry/mud room with generous storage and functional space for busy family life. The fully finished lower level offers tremendous flexibility easily accommodating an in-law suite with a private entrance to the garage for seamless access and privacy. Outside, the grounds are just as impressive . Manicured lawns, raised garden boxes with irrigation systems, and a large, low- maintenance deck create a perfect outdoor oasis. Every detail has been carefully considered, offering effortless living in a beautiful modernized country setting . This is truly a turn- key, move-in ready home where luxury, comfort, and location come together flawlessly . (id:53341)
32 Ryeburn Drive
Ottawa, Ontario
Nestled along the serene, picturesque shores of the Rideau River, this exquisite home is a harmonious blend of modern elegance, timeless charm and the unspoiled beauty of nature. Surrounded by a lush canopy of mature trees, this private sanctuary offers a tranquil retreat for those yearning for peace, privacy and the allure of waterfront living. Step inside to discover a thoughtfully designed interior, starting with the fully renovated kitchen. Equipped with sleek, state-of-the-art appliances, custom cabinetry and stunning countertops, this space is both functional and stylish - a dream for home chefs and entertainers alike. Upstairs, both bathrooms have been meticulously upgraded to include spa-like finishes, creating luxurious spaces for relaxation and rejuvenation.The newly updated sunroom is a standout feature, flooding the home with natural light while offering panoramic views of the glistening river and lush surroundings. The exterior of the home has been impeccably maintained and enhanced with a fresh stucco finish, adding contemporary flair while complementing the homes classic architecture. A durable new metal roof not only adds to the homes striking curb appeal but also ensures low-maintenance longevity. Completing the upgrades are new, energy-efficient doors and windows, which not only elevate the aesthetic but also enhance the homes overall comfort and efficiency. Outside, the property's natural beauty continues to shine. The expansive grounds provide ample space for outdoor activities, gardening, or simply soaking in the breathtaking views of the river. WATERFRONT DEVELOPMENT OPPORTUNITY. Application for severance underway. The property meets the setback requirements for severing the property into two waterfront lots. The property is zoned RR1A, which requires 30m of frontage and 1,390m2 of area per parcel. The property has 75.62m of frontage and 2,997.07m2 of area. Some photos have been virtually staged. (id:53341)
1281 650 Route
The Nation, Ontario
An Exclusive Estate of Elegance, Tranquility & Investment Potential. Set behind a long private drive on 9.67 pristine acres, this extraordinary estate offers a rare fusion of refined country living and sophisticated design. Bordered by mature trees and flowing water, the property boasts direct access to the Nation River - inviting year-round water recreational activities and unmatched serenity just moments from Casselman and a short commute to Ottawa. Crafted by its original owner with artisanal precision, the residence reflects timeless architecture and thoughtful craftsmanship throughout. Sunlight floods the open-concept interior through south-facing windows, enhancing the warmth of hardwood and ceramic floors, cathedral ceilings, and rich wood finishes. A chefs kitchen with granite countertops opens to inviting living spaces, while the opulent primary suite indulges with dual walk-in closets and a spa-inspired ensuite. Entertain with ease in the walk-out lower level featuring a family lounge, bar area, gaming area, and three additional bedrooms, each with walk-in closets. Enjoy peaceful moments in the lower outdoor walk-out living area or upper level three-season sunroom and maintenance free fiberglass deck - your personal vantage point to observe the stunning natural wildlife that calls this sanctuary home. An exceptional offering where nature, elegance, and investment converge. 24-hour irrevocable on all offers. (id:53341)
5073 Rushmore Road
Ottawa, Ontario
5073 Rushmore Road Private Country Oasis on 2.79 +- Acres: Welcome to 5073 Rushmore Road, a rare opportunity to own a true family retreat nestled on a private, tree-lined 3-acre lot. Set in a peaceful country setting, this beautifully maintained 4-bedroom, 2.5-bathroom home offers comfort, privacy, and space for generations to enjoy. Step inside and be greeted by a bright, spacious layout with plenty of natural light, fresh paint throughout, and upgraded flooring. The renovated kitchen (2019) is the heart of the home, featuring a stunning 5 x 9 granite island, custom cabinetry, and a built-in wine bar perfect for entertaining or gathering with family. Upstairs, the primary bedroom includes a 3-piece ensuite with stand up shower, while the lower level provides flexible living space and entry from the oversized double garage perfect for multigenerational living or hosting guests. Enjoy year-round adventure with direct access to snowmobile, dirt bike, and walking trails right from your backyard. Other highlights include: Geothermal heating and cooling no gas, propane, or oil bills, Private well -no water bill, Central vacuum system, Oversized double garage with dual entry to kitchen and basement. Surrounded by natural beauty and mature trees truly a nature lovers paradise. Conveniently located just north of Richmond, south of Kanata, and west of Barrhaven, with easy access to Old Richmond Road and Fallowfield Road. From 416 Fallowfield head west and then head south on Old Richmond Road. Take a right on Rushmore, first house on the left. 6 minute drive. Don't miss your chance to own this one-of-a-kind property homes like this rarely come to market. Please allow 24 hours notice for showings. The property is currently tenant occupied. (id:53341)
11 Ascari Road
Ottawa, Ontario
Step into 3,500+ sq ft of thoughtfully designed living in Minto's largest floorplan, perfectly placed on a 52-ft lot in Mahogany, Manotick's premier luxury community. This home blends timeless elegance with practical family living, offering 10-ft ceilings, hardwood floors, and both formal and informal spaces. The chef's kitchen boasts a waterfall island, upgraded cabinetry, butler's pantry, and walk-in pantry. A main-floor DEN with full bath adds flexibility and convenience. Upstairs, enjoy 9-ft ceilings, laundry room, and 5 spacious bedrooms all with walk-ins. The primary suite features a spa-like ensuite with glass shower, soaker tub, and dual vanities. The Jack & Jill bath offers separate sinks and a makeup station. The finished basement adds a rec room, 6th bedroom, and full bath. With over $80K in upgrades and a location near schools, parks, and Manotick Village, this home offers the perfect balance of space, comfort, and luxury. Dont miss your chance to make this exceptional home yours, schedule a private tour today! (id:53341)
974 Falaise Road
Ottawa, Ontario
Tucked into the heart of Carleton Heights, this spacious 5-bedroom, 4-bathroom detached home sits on a remarkably deep 180+ foot lot, offering an expansive backyard thats as functional as it is peaceful, with no rear neighbours. The outdoor space is a clear standout, complete with a composite deck, interlock patio, irrigation system, mature pear tree, and plenty of open lawn for entertaining, gardening, or family fun. Inside, the main level blends traditional comfort with open flow. You'll find a formal dining room, family room, powder room, and a bright, well-equipped kitchen featuring granite counters, gas cooktop, double wall oven, and stainless steel appliances, overlooking a cozy living room with a stone gas fireplace. Upstairs includes 4 bedrooms, a 4-piece ensuite in the primary suite, a full common bathroom, and a flex loft space, perfect for a home office or reading nook. The finished basement adds a large recreation room, 5th bedroom, full bathroom, and ample storage including a cold room. Located on a quiet, family-friendly street in Carleton Heights, youre just minutes to parks, schools, Mooneys Bay, and have easy access to Carleton University and downtown. This home offers a compelling blend of space, layout, and location, with a backyard rarely available in todays city market. (id:53341)
237 Kinderwood Way
North Grenville, Ontario
Welcome to this stunning executive 6-bedroom, 5-bathroom home in the prestigious golf course community of Equinelle. Boasting over 4500 sq feet of luxurious living space, this is the largest of the homes available through EQ and is perfect for extended or multi-generational families.The main level features soaring 10 ft ceilings, pot lighting, expansive windows with automated blinds & spacious great room and dining areas - ideal for entertaining. The chef's kitchen is a true highlight, complete with sleek quartz countertops, smart appliances including built-in double ovens, an induction cooktop & butler's pantry, perfect for culinary enthusiasts. A main floor bedroom/office with direct access to a full bath adds convenience and versatility. The primary suite is a private retreat, offering two walk-in closets & 5-piece ensuite bath. Three additional bedrooms each with walk-in closets are located on this level, including one with an ensuite bath. The other two share a Jack-and-Jill. Second floor laundry room adds extra convenience for busy households. Finished basement offering even more living space, with a large recreation room, an additional bedroom, and a full bath perfect for guests or an independent living area. Additional hidden features include Generac system, rough-in for central vac and electric car charging station. Southwest facing backyard for enjoyable sunset views. A true combination of formal elegance, inviting atmosphere and family-friendly features, this home is filled with natural light and offers everything needed for comfortable, luxury living. Some photos have been virtually staged. (id:53341)
5 Raleigh Street
Ottawa, Ontario
Rare opportunity to own a bright, beautifully updated, move-in ready 3-bedroom, 2-bathroom home in the highly desirable Old Ottawa South community! Start your day with a coffee on the welcoming front porch, then enjoy the sun-filled main floor featuring open-concept living and dining areas perfect for entertaining. The spacious kitchen boasts quartz countertops, stainless steel appliances including a gas stove and a built-in induction cooktop, plus a handy computer nook ideal for working from home. Upstairs, you'll find a generous primary bedroom, two additional bedrooms, and a stylish full bathroom. The finished lower level offers fantastic versatility with a recreation room, second full bathroom, laundry area, and an additional office/workspace. Step outside to a large deck and fenced backyard perfect for summer BBQs, relaxing evenings, or letting the kids play safely. In the Hopewell Public School boundary and just steps to the Rideau River and minutes from Brewer Park, Carleton University, Lansdowne Park, and the Ottawa Lawn and Tennis Club. Walk to the shops and restaurants of Bank Street and enjoy everything this vibrant neighborhood has to offer. This is your chance to own a turnkey home in one of Ottawa's most sought-after neighbourhoods. Don't miss out! (id:53341)
1133 Snow Street
Ottawa, Ontario
Beautiful detached 2 + 2 bedroom bungalow w/2 full bathrooms, hardwood flooring, finished basement w/kitchenette & oversized 2 car garage, triple wide serviced lot on a quiet street in the Cyrville neighbourhood in the inner greenbelt of Ottawa, lot measures 122 frontage, 1972 survey indicates the three lots measured; Lot 37 (56 wide by 100 deep), Lot 38 (33 wide by 100 deep), Lot 39 (33 wide by 100 deep), Currently Zoned R3VV, Update: To be re-zoned to N3 in fall of 2025 allows for medium-density residential development, typically for a maximum of 12 units per lot x 3 for possible 36 units. Radiant Heat / Hot Water Boiler (2024), Roof (2021), walking distance to parks, recreation, shopping, schools & transit, 24 hour irrevocable on all offers. (id:53341)
1145 Snow Street
Ottawa, Ontario
Stunning all-brick 4-bedroom, 4-bathroom luxury home on cul-du-sac, twin leaded glass front doors, grand two-story high ceiling foyer w/Romeo & Juliet balcony, site finished hardwood floors, 9-foot high flat ceilings, high baseboards & Scarlett OHara hardwood staircase, living w/bay window, dining rooms w/French doors, hand-painted plaster crown mouldings, spacious kitchen w/quartz countertops, breakfast bar, 5-burner cooktop, wall oven, 24 deep pantry, large tile back splash, upper & lower mouldings, pot drawers, oversized sink framed w/sunny window, open eating area w/panoramic views & garden door access to backyard, sunken family room w/corner windows & gas fireplace, main floor den w/southern view, laundry room w/quartz counters & cabinets, powder room w/custom vanity, 2nd level landing w/mezzanine, linen & pot lighting, primary suite w/ sitting area, multiple windows, & spa-inspired 5 pc ensuite featuring twin French doors, soaker Jacuzzi tub, stand-up shower & double vanities, 3 sided walk-in closet, plus 3 additional bedrooms, two w/ walk-in closets, spacious main bath w/oversized tile & extra linen storage, open hardwood staircase to finished lower level w/multi function Rec room w/walk in closet & twin windows, gym w/wide plank flooring, 3 x piece bathroom, cold room & abundant storage area w/soaker sink, oversized garage includes second staircase to basement, fully fenced yard w/interlock landscaping, patio, natural gas BBQ hookup, garden shed & gardens, walking distance to transit, parks, shopping & recreation, 24 hour irrevocable on all offers. (id:53341)
6957 Lake Forest Walk
Ottawa, Ontario
Surrounded by mature trees and lush gardens, this exceptionally maintained home blends tranquility with show-stopping design. At the heart of the home is a stunning chefs kitchen featuring a gas stove, built-in wall oven, ceiling-height cabinetry, quartz countertops and backsplash, and an impressive walk-in pantry. The bright, cozy living room offers vaulted ceilings and a gas fireplace - perfect for relaxed evenings at home. The true showstopper is the primary bedroom retreat, complete with a luxurious ensuite featuring a double vanity with custom millwork, a freestanding soaker tub, heated floors, a beautifully tiled walk-in glass shower, and a thoughtfully designed built-in closet with a seating area. The lower level is equally impressive, offering a spacious family room with a gas fireplace, a wet bar, and room for a pool table, ideal for entertaining. You'll also find a guest bedroom, a versatile den/home office, and plenty of storage throughout. Enjoy outdoor living in the private, landscaped backyard with no rear neighbours, your own peaceful oasis. Located in the coveted South Village community, residents enjoy exclusive access to a swimmable lake with dock, tennis and pickleball courts, a heated inground pool, volleyball court, and a full fitness centre. Just 30 minutes to downtown Ottawa, 15 minutes to the airport, and moments from Bowesville LRT and the Hard Rock Hotel & Casino, this home offers an exceptional lifestyle in a prestigious setting. (id:53341)
138 King George Street
Ottawa, Ontario
Discover a prime investment opportunity with this well-maintained triplex at 138 King George Street. The property features three 2-bedroom units, each offering comfortable living spaces and appealing layouts ideal for steady rental income. Located in Ottawa's desirable Overbrook neighborhood, this property offers an unbeatable location just minutes from Highway 417, with easy access to downtown and beyond. The St. Laurent Shopping Centre one of Ottawa's major retail destinations is only a short drive away, offering shopping, dining, and entertainment at your fingertips. The scenic Rideau River, with its nearby parks and walking/cycling paths, is just a short stroll away .Blending urban convenience with a touch of nature, this turn-key triplex is a smart addition to any real estate portfolio. An exceptional opportunity also awaits: this property may be purchased together with 136 King George Street, the adjacent triplex, to create a 6-unit complex on two side-by-side lots. Note the interior images are from Unit2 at 136 King George. (id:53341)
112 Lochcarron Crescent
Ottawa, Ontario
This is a one-of-a-kind custom-built detached home situated on over 2 acres lot in the prestigious Huntley Ridge community of Carp. Backing onto natural hillside, the property features recently completed tennis court, 3-car garage, numerous upgrades throughout the interior and exterior. This is the dream home you've been looking for. Large windows are found throughout the entire home, including stunning two-storey windows that span both the family room and the primary bedroom. Main floor features newly installed luxury vinyl flooring, and the recently completed open-riser circular hollywood stairs adds unique architectural touch to this beautiful home. The spacious kitchen and breakfast area connect seamlessly to the formal dining room and living room, while a separate office on the main floor offers quiet space for work or study. The oversized mountain-view deck is the perfect spot for summer BBQs and enjoying the outdoors, while the fire pit area and front yard landscaping have been newly completed. The spacious family room features a wood-burning fireplace, which requires WETT inspection, so it is being sold as-is. The spiral staircase connects the family room and the primary bedroom, how incredible is that? Yes, just like a scene from a movie. The second floor features spacious primary bedroom with ensuite bathroom and WIC, along with two oversized bedrooms, a full bathroom, and large convenient laundry as well. The finished basement connects to the spacious 3-car garage and offers additional room that can be used as gym or game room. Youll also find a convenient 2-piece bathroom in the basement. This home has so many outstanding features, you really need to see it. Its a truly one-of-a-kind home. Book your showing today and don't miss out!! Upgrades: Roofing & Sky windows 2011, furnace/A/C 2018, Water filtration system 2018, Tennis court 2020, Landscaping/Stairs/First level vinyl flooring/Freshly painted/Living room Windows & Siding 2024. (id:53341)
114 David Kennedy Drive
Ottawa, Ontario
Experience comfort & elegance in this beautifully crafted brick home, nestled on a tree lined 2+ acre lot conveniently located minutes away from Kanata or the Ottawa River at Dunrobin Shore. Offering 3 bedrooms with a main floor primary suite, 2.5 bathrooms, and a double attached garage, this home is thoughtfully designed for both everyday living and entertaining. The main floor features a sunny yet cozy living room featuring a vaulted ceiling and a fireplace, an elegant dining area offering a bay window, a bright corner office with tranquil views and a mud room/laundry room combo that also accesses the side yard. The gourmet eat-in kitchen offers plenty of pot drawers, custom cabinetry, open shelving and ample quartz countertops as well as a large island. The southwest screened porch is perfect for your morning coffee or summer evenings. The sunny main-floor primary suite offers a spa-inspired ensuite with a large glass walk-in shower, deep soaker tub, and a generous walk-in closet. Upstairs, you'll find two more spacious bedrooms with one even featuring a window bench, a loft area ideal for reading or relaxing, and a 4-piece bathroom.The lower level adds a massive rec room, a versatile workshop with LVT flooring, a cold/cantina room and still plenty of storage space in the mechanical room or the seperate storage room. Additional upgrades include many new light fixtures, new well pump, pressure tank, reverse osmosis, and UV water purification system ensuring top-quality water throughout the home. A nominal annual fee of approx. $85/year covers maintenance and upkeep for the owned & shared tennis court for your added enjoyment. (id:53341)
10 Weldale Drive
Ottawa, Ontario
Welcome to this beautifully updated 4 bdrm, 3 bath family home in sought-after Kanata North! From the moment you step inside, the open & airy layout, soaring ceilings, skylights, and spectacular wall of windows draw you in, framing views of lush trees, landscaped grounds, and a private backyard retreat perfect for gatherings or quiet mornings with coffee. The inviting living rm features HW flrs and a stone-surround gas FP, creating a cozy focal point, and flows seamlessly into the brkfst area and reno'd gourmet kitchen in 2009 w/quartz counters, lrg island, SS appls, wall oven & stylish backsplash, ideal for both everyday living and entertaining. A versatile flex space off the kit can serve as a formal DR, extra lvg rm, or main flr bdrm. The main lvl also incl an office w/dble French doors, laundry w/cabs & sink, and a renod 2pc bath. HW stairs w/wrought iron spindles lead to the spacious primary suite w/WIC, balcony (2024 composite & glass) and a luxe ensuite w/soaker jet tub, sep shower, slate flr & dual sinks. 3 addl bdrms and an updated main bath complete the upper lvl. The LL, fin in 2022 w/luxury vinyl plank, offers a bright, open rec rm, wrkshp & cold storage. FA furnace (2022), C/A (2013), GenerLink gen hookup, 200 amp, roof (2014). O/S 2-car gar fits truck & SUV. Outdoors, the picturesque yard boasts a saltwater pool (09) w/heater (22), pump (20), pool shed w/fridge, upgraded landscaping, and a quaint bridge over a shallow creek, creating a truly enchanting setting. Ideally located approx. 11 min to Kanata's thriving high-tech sector, 8 min to Tanger Outlets, and close to schools, parks & amenities. 24 hrs irrevocable on all offers. (id:53341)
103 A Carriage Landing Drive
Horton, Ontario
Welcome to a rare and refined waterfront sanctuary custom-built 4 bedroom, 3 bathroom estate nestled on a landscaped acre along the tranquil banks of the Ottawa River. Surrounded by towering pines and curated outdoor spaces, this 2019 bungalow offers a seamless blend of luxury, comfort, and natural beauty. Inside, soaring vaulted ceilings and expansive windows frame panoramic river views, flooding the open-concept living area with rich natural light. The heart of the home is a chefs kitchen complete with high-end appliances, a generous breakfast island, walk-in pantry, and reverse osmosis system designed for both effortless everyday living and elegant entertaining.The primary suite is a private retreat, offering serene river views, access to a secluded balcony, and a spa-like ensuite with a glass-enclosed shower, deep soaker tub, and dual vanities. A second bedroom is located on the main floor, while the walkout lower level features radiant floor heating, two additional bedrooms, a stylish recreation space with custom built-ins, and direct access to the sprawling backyard. Even the laundry room is thoughtfully designed with granite countertops, soft-close cabinetry, and built-in hampers proof that no detail has been overlooked. Modern conveniences include motorized blinds, programmable thermostats, central air, a Lifebreath air exchange system, and a full HD security system. The detached oversized heated garage offers ample room for vehicles and a workshop space. Outdoors, enjoy a private oasis: unwind in the year-round screened-in spa lounge with hot tub, gather around the fieldstone patio fireplace, or enjoy boating or kayaking from your floating dock. Additional features include an irrigation system, a cedar kayak rack, and a charming hobby garage. Every element of this property has been designed for ease and enjoyment.This is more than a home, its a lifestyle. A place where elegance, serenity, and the river meets. (id:53341)
866 Bayview Drive
Ottawa, Ontario
Welcome to this stunning newly built 3-bedroom, 3-bathroom home offering the perfect blend of luxury, comfort, and nature all nestled on over 250ft of prime waterfront in beautiful Constance Bay. With 2,500 square feet of meticulously designed living space, this home is an exceptional retreat for those seeking peaceful riverside living with modern conveniences. Step inside to a bright and open floor plan featuring panoramic water views, soaring ceilings, and elegant finishes throughout. The chefs kitchen boasts, a large island with quartz countertops, and ample storage ideal for entertaining or family living. The expansive living and dining areas flow seamlessly to a waterfront deck, perfect for watching sunsets or hosting summer gatherings. The upper level features a luxurious primary suite with spa-like ensuite and private balcony overlooking the water. Two additional spacious bedrooms and a bathroom provide comfort for family and guests alike. Outside, enjoy direct water access for boating, kayaking, or paddleboarding from your private shoreline. The oversized double car garage and large lot offer plenty of space for all your recreational gear and future landscaping or outdoor living additions. Located in a tranquil community a short ride from city amenities, this rare waterfront gem offers the lifestyle you've been dreaming of year-round beauty, unmatched privacy, and breathtaking views. Don't miss this opportunity to own a piece of paradise. Book your private showing today! (id:53341)


