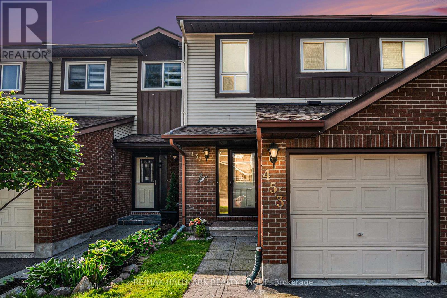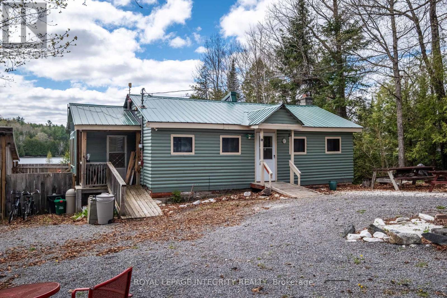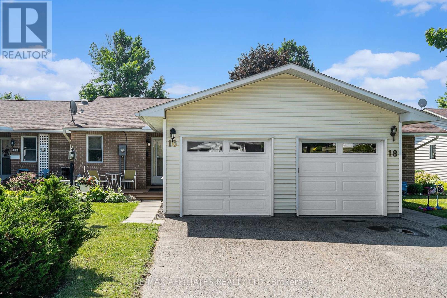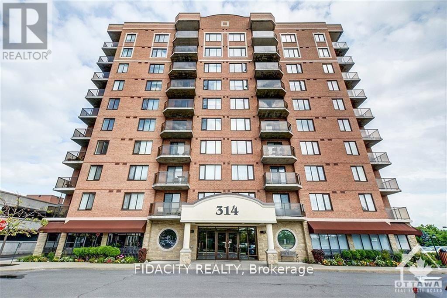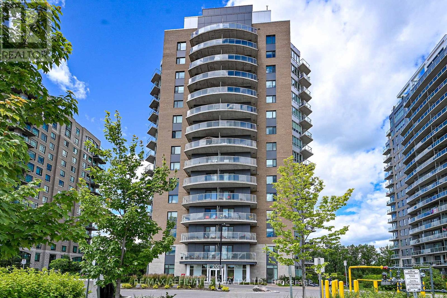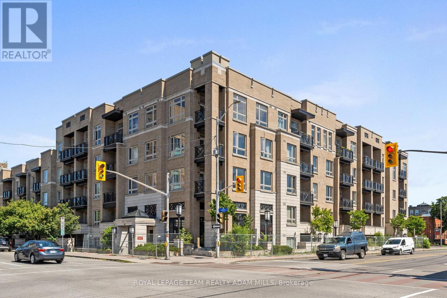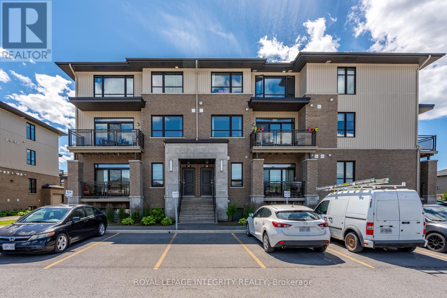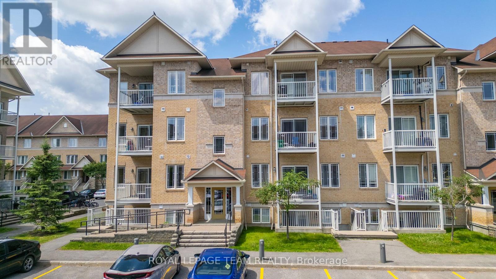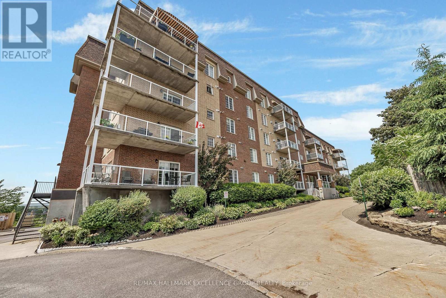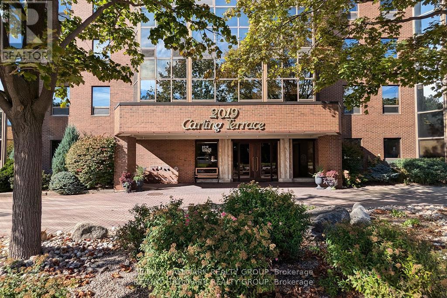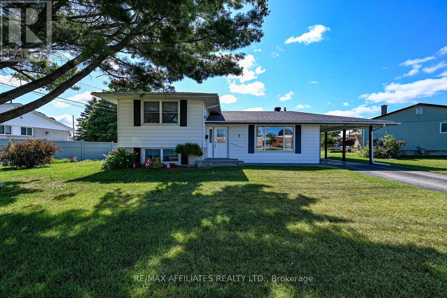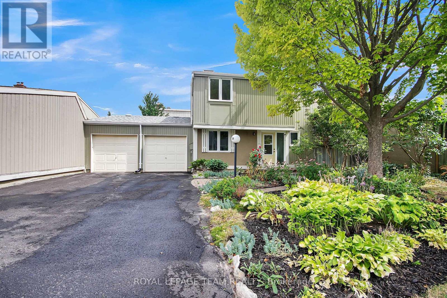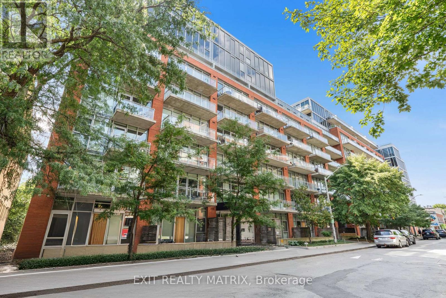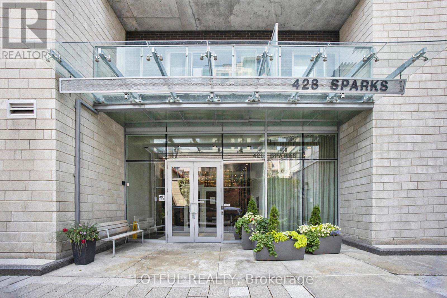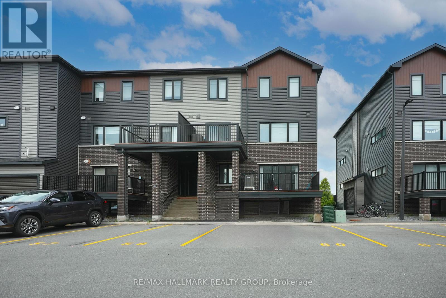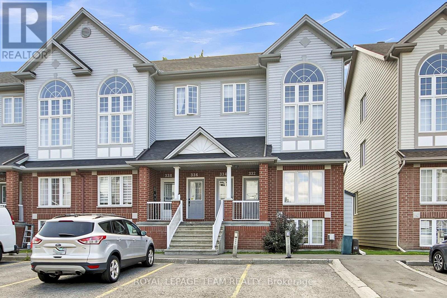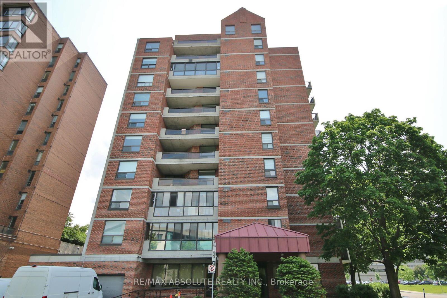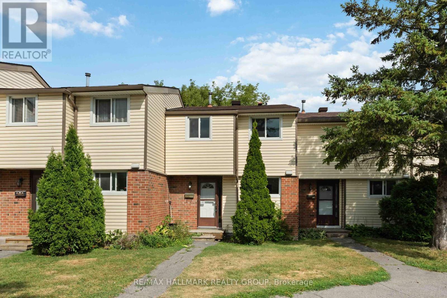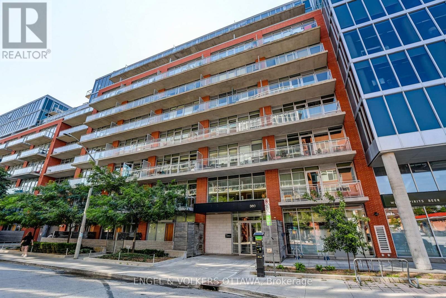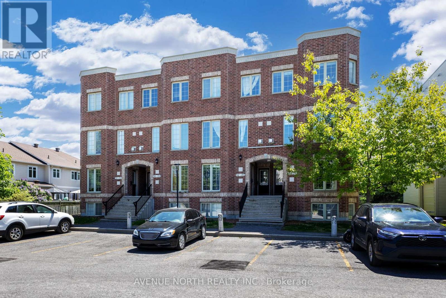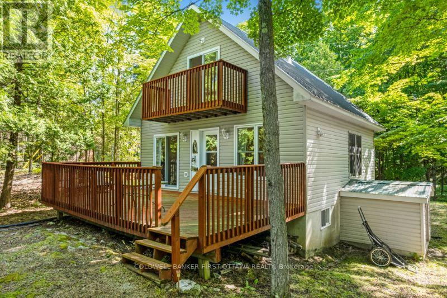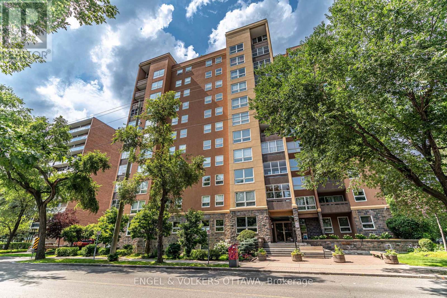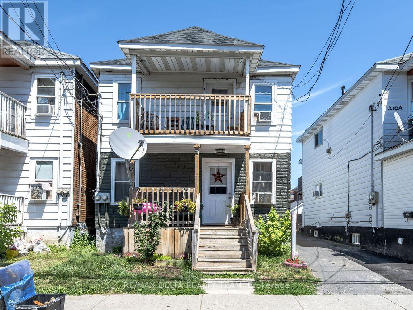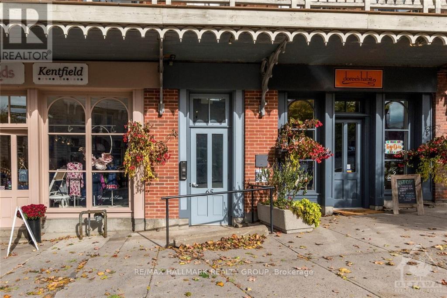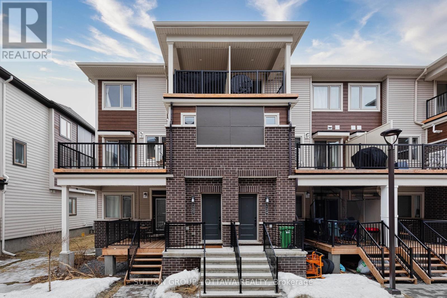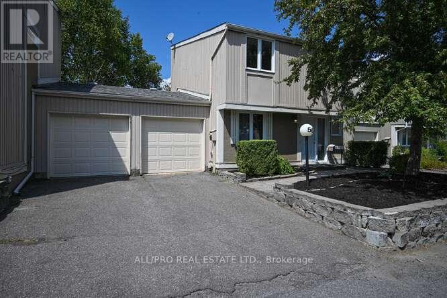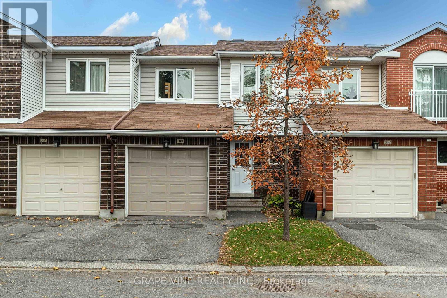15 - 3350 Southgate Road
Ottawa, Ontario
Spacious and inviting, this stunning 4-bedroom, 1.5-bathroom condo townhouse is a rare find, perfect for first-time buyers or savvy investors. Nestled in a prime location, with just over 1700 sqft of living space (as per builder) it's just steps from the South Keys O-Train LRT station, South Keys Shopping Centre, Carleton University, International Airport, and all essential amenities. Gleaming hardwood floors or LVP can be found throughout the living areas, a recently fully renovated kitchen, and modernized bathrooms featuring dual vanities. New lighting fixtures add a touch of elegance to every room. The expansive layout includes three generously sized bedrooms plus a versatile bonus room that can serve as a fourth bedroom, second living room, home office, or creative space. Enjoy the bright and airy ambiance created by newer oversized windows, a separate dining room, and a spacious living room. The private in-unit basement laundry and storage, functional backyard, and dedicated parking space add convenience and charm. Additional Parking can be possibly rented. Status Cert has been ordered. (id:53341)
67 - 453 Sandhamn Private
Ottawa, Ontario
Spacious 3 Bedroom Townhouse close to Bike Paths, Walking Trails and the South Keys Shopping complex. Open Concept Living and Dining Room with Built-In Shelving and patio doors to a backyard deck with a fenced yard. Great Size Kitchen with plenty of counter space. Large master bedroom with walk-in closet and cheater door to main bath with double sinks Other bedrooms are a good size and lots of closet space. Attached Garage with Inside Entry. (id:53341)
817 Darling Concession 7 Road
Lanark Highlands, Ontario
This log-sided cottage sits on a pristine lakefront on Robbs Lake, offering stunning views and peaceful surroundings. With hundreds of acres of Crown Land just across the road, outdoor enthusiasts will enjoy direct access to ATV trails, OFSC snowmobile routes, and a nearby public beach perfect for year round adventure. The property is equipped with hydro, a well and septic system, making it ideal for remote work or simply unplugging in nature. Families will value the convenience of daily school bus service and mail delivery, bringing everyday ease to this quiet rural setting. Whether you're seeking a full-time home, a weekend retreat, or a property with income potential, this waterfront cottage has it all. Book your private tour today and start living the lakefront lifestyle. (id:53341)
203 - 83 St Moritz Trail N
Russell, Ontario
Rare Modern Condo | 2 Parking Spots | $20K+ in Upgrades | Nature Views - Discover this hidden gem that blends privacy, tranquility, and modern comfort. Overlooking lush forest views, this stylish condo offers a peaceful escape just minutes from parks, trails, shopping, and all amenities.Inside, a bright open-concept layout is enhanced by an 8-ft patio door, flooding the space with natural light. The upgraded kitchen features modern appliances, quartz counters, and ample storage. Radiant heated floors provide year-round comfort, while upgraded ceiling fixtures, ceiling fans, and a beautiful accent wall add a designer touch.The condo includes two spacious bedrooms, a well-appointed bathroom with a double quartz vanity, and the convenience of in-suite laundry. Enjoy your private enclosed balcony perfect for morning coffee with serene forest views. With two parking spots and over $20K in premium upgrades, this home is truly move-in ready. (id:53341)
48 - 16 Lally Lane
Perth, Ontario
This bright and updated bungalow condo offers well-proportioned spaces across two finished levels in a peaceful 55+ community. The main floor features a welcoming open-concept living and dining area with large windows and direct access to a screened-in sunroom that looks onto manicured green space, ideal for morning coffee or evening downtime. The kitchen blends style and functionality with stainless steel appliances, granite counters, updated cabinetry, and a wide breakfast bar for casual meals or entertaining. Two bedrooms on the main level include a spacious primary with double closets and serene backyard views. A refreshed full bathroom, laundry closet, and ample hallway storage add convenience to the thoughtful layout. Downstairs, the fully finished basement expands your options with a generous family room, third bedroom, full bathroom, and dedicated storage. Its a comfortable setup for overnight guests, hobbies, or a quiet workspace. The unit includes a single garage and private driveway. Monthly condo fees cover lawn care, snow removal, and exterior maintenance, making it easy to lock up and travel or simply enjoy low-maintenance living year-round. Additional highlights include updated flooring throughout, efficient gas heating, and neutral finishes that suit a range of styles. Set in a well-maintained community near golf courses, parks, and downtown Perths shops and restaurants, this is a flexible and move-in ready home offering comfort, space, and simplicity in a friendly neighbourhood. Please note that some pictures are virtually staged. (id:53341)
511 - 314 Central Park Drive
Ottawa, Ontario
Don't miss out on this rare gem in the heart of the city! This 2 Bed, 2 Bath, and Den condo is truly one of a kind with 1042 sq ft of living space and 50 sq ft balcony. The great layout and excellent floorplan make for a spacious and inviting living space and functional kitchen with granite countertops. Enjoy the natural light pouring in through the abundance of windows, as well as a private balcony perfect for quiet mornings or entertaining guests. The two generously sized bedrooms and versatile den provide plenty of room for all your needs. Conveniently located just minutes from the Merivale strip, you'll have easy access to shopping, restaurants, and more. The Civic hospital, bike/walking trails, and public transit are all within reach, making this the perfect location for anyone on the go. Bike Rack Included. (id:53341)
407 - 200 Inlet Private
Ottawa, Ontario
Lifestyle is what this condo is all about! Step into modern elegance with this stunning condo featuring a well thought open-concept layout. Long entrance w/ 12 x 24 ceramic tiles, leading to a bright living space with pre-engineered hardwood floors and expansive windows that flood the room with natural light. The shaker-style cabinetry, granite countertops, and tiled backsplash complement the sleek stainless-steel appliances in the contemporary kitchen. Enjoy seamless indoor-outdoor living with balcony access from both the great room and the bedroom with tranquil views. The primary bedroom features a generous double-door closet while the stylish four-piece bathroom includes a convenient in-unit laundry closet. Tall flat ceilings and recessed pot lights enhance the airy, modern ambiance in the condo. Residents enjoy resort-style amenities, including an outdoor pool, fitness center, rooftop terrace with BBQ and hosting space - all set against a backdrop of stunning river views. This condo includes a storage locker, and underground parking. Easy location for scenic bike and walking paths, shopping, recreation, highway access and future LRT access just moments away, this exceptional condo blends luxury and convenience, redefining urban living. You will want to live here! (id:53341)
209 - 203 Catherine Street
Ottawa, Ontario
This is a bright and spacious 2BD with two full bath unit approx. 1002sqft facing South West with unobstructed views into the Glebe. Dining, kitchen and living are included in the dimensions under dining. Quiet and comfortable with a great layout, the unit has modern quality finishes such as exposed concrete ceiling and feature walls, Stainless Steel Kitchen appliances, in-suite laundry and Gas hook up on the balcony for BBQs. Unit features high end Quartz counters and hardwood floors throughout. SoBa is centrally located close to all amenities and within walking distance of transit, entertainment, schools, dinning and more. Building is equipped with indoor gym, outdoor seasonal pool and party room. Parking& locker Combo- additional spot if desired can be purchased separately for $44,900. Actual finishes and furnishings in unit may differ from those shown in photos., Flooring: Hardwood. (id:53341)
408 - 429 Kent Street
Ottawa, Ontario
Experience the best of urban living in this bright and beautifully maintained CORNER unit! Ideally located, this 2 bedroom 2 bathroom condo with UNDERGROUND parking offers both comfort and convenience in heart of downtown. Step inside the open-concept layout featuring an eat-in kitchen with quartz countertops, a spacious living/dining area with bright floor-to-ceiling balcony doors, in-unit laundry, and sleek hardwood floors throughout. Both bedrooms are generously sized, including a primary with access to the 3-piece cheater ensuite. Enjoy the southeastern city views from your sun filled private balcony overlooking the city. Close to shops, recreation, restaurants, public transit, and more; this truly is a prime location for those seeking a vibrant city lifestyle. Ideal spot for students, first-time homebuyers, savvy investors, or the busy professional-don't miss your chance to make this coveted location your own. Building amenities include a roof top terrace with BBQ and bike storage. Condo fees cover water/sewer, heat, building, insurance, and management fee. Central A/C 23 (10-YR Warranty). (id:53341)
35 Carabiner Private
Ottawa, Ontario
Welcome to this stunning 2 bed, 2.5 bath stacked town condo in the peaceful Trailsedge neighborhood. This meticulously maintained home features an open concept living space, modern high-end finishes throughout, & is bathed in natural light. The chef's kitchen boasts granite counters, stainless steel appliances, tons of cupboard space, an island with seating, & it seamlessly flows into the dining and living areas. The primary bedroom features custom shelving & storage, an ensuite bathroom, & a walk-in closet. The 2nd bedroom offers ample closet space & more beautiful custom shelving & storage. This floor is perfectly rounded out by a 2nd full bathroom & laundry room with even more shelving & storage. Step out for some fresh air, enjoy the adorable balcony or head to one of the nearby parks or trails. For an added bonus, this gem conveniently comes with 2 parking spaces. Experience the perfect combination of luxury, comfort, & convenience of this exceptional Trailsedge condo. (id:53341)
3125 County Road 26 Road
Augusta, Ontario
Charming all-brick bungalow nestled on a beautiful lot with mature trees and vibrant perennial gardens. This well-maintained home shows true pride of ownership and features thoughtful updates throughout. Step inside to a spacious entry with a large closet, leading to open-concept living and dining areas filled with natural light from large picture windows at both the front and back of the home. A stunning stone surround with a new propane fireplace adds warmth and character. The updated kitchen offers ample cabinet and counter space, complemented by warm wood cabinetry and a soothing neutral palette. Hardwood floors enhance the inviting atmosphere, while the home's three generously sized bedrooms feature large closets, expansive windows, and parquet flooring in excellent condition. One bedroom has been converted into a convenient main-floor laundry but can easily be returned to its original use. Additional highlights include a newer roof, vinyl windows, and efficient radiant heating. The cozy family room boasts a woodstove and patio door access to the shaded, fully fenced backyard, complete with no rear neighbours, a deck for entertaining, and an interlock patio. Large storage shed as well for outdoor storage. Enjoy inside access from the attached garage, a paved driveway, and a spacious unfinished basement ready for your personal touch. Ideally located near Brockville and Prescott, and just minutes to Hwy 401 for an easy commute. Nothing to do but move in and enjoy! (id:53341)
4 - 236 Paseo Private
Ottawa, Ontario
Bright and spacious 2-bedroom + den, 1.5-bathroom condo in a prime location! This beautifully maintained unit features an open-concept layout with large windows that fill the space with natural light. The den offers a flexible space for a home office or guest room. Enjoy the convenience of in-suite laundry and accessible parking. Situated steps from a beautiful park and just minutes from the Meridian Theatres, shops, restaurants, and public transit. Ideal for professionals, downsizers, or anyone looking for comfort and convenience in the heart of the city. **It is located on the second level and accessible by a stairlift.** (id:53341)
7 Main Street W
Whitewater Region, Ontario
This beautifully crafted stone bungalow, built in 2007, offers fantastic curb appeal with its attached garage, wide driveway, and plenty of space for extra or overnight parking. A welcoming covered front verandah and a large south-facing deck (18 x 17 ft.) off the back patio doors provide wonderful outdoor living spaces to enjoy the warmer months Inside, the home features an airy, sun-filled layout with a spacious foyer, large windows, and heated flooring throughout the main living areas. French doors open to a formal living and dining space, while the open-concept great room includes an upgraded kitchen with a central island and breakfast bar, flowing seamlessly into the inviting family room. A highlight is the added wood-burning fireplace (WETT certified), perfect for cozy evenings. The bedrooms are generous in size with great closet space, and the oversized bathroom now boasts a new bathtub with a rain shower. The primary bedroom features updated carpeting and private access to the bathroom. Recent upgrades also include new light fixtures throughout, added privacy fencing, and a newer heat pump providing efficient heating and air conditioning. The fully fenced yard, storage sheds, and beautifully landscaped grounds complete the package. Enjoy peaceful lake views and an excellent location close to the beach and boat launch. (id:53341)
107 - 2360 Albert Street
Clarence-Rockland, Ontario
Experience affordable luxury in the sought-after HORIZON model a spacious 1,239 sq.ft. corner unit offering stunning views of the river and mountains( North East corner). This bright and well-designed condo features a generous balcony, large windows, and beautiful hardwood floors in the living and dining areas. The kitchen includes a functional island and ample storage, while the primary suite offers a walk-in closet, relaxing corner tub, and separate shower. Built with quality concrete construction and 8" cement core slabs between floors, this unit provides excellent soundproofing and energy efficiency. Enjoy the added comfort of new carpeting in the bedrooms, underground parking, and the convenience of an elevator. A perfect blend of style, comfort, and value. Ideal for anyone looking to live the good life with peace of mind.24 Hours Irrevocable on all offers. (id:53341)
B - 1120 Klondike Road
Ottawa, Ontario
Welcome to 1120B Klondike Rd! Located in the heart of Kanata's vibrant tech community, this bright, spacious (1,427 sq. ft.) and move-in-ready condo is perfect for first-time homebuyers or investors. Featuring an open-concept layout and beautifully maintained interiors, it offers the ideal blend of comfort and style. Gleaming laminate floors flow through the living and dining areas, creating a warm and inviting atmosphere. The main floor includes a large eat-in kitchen equipped with stainless steel appliances and ample counter space. Just off the kitchen, you'll find a flexible office space and a private balcony perfect for working from home or enjoying your morning coffee. A convenient 2-piece bathroom completes this level. Upstairs, you'll discover two generously sized bedrooms, each with its own ensuite bathroom and oversized closet. In-unit laundry and additional storage add to the home's convenience. Ideally situated close to top schools, parks, shopping, dining, public transit, and major tech employers. Be sure to check out the virtual tour to experience everything this wonderful home has to offer! One exterior parking space is included in the price. ***Some photos have been virtually staged. (id:53341)
193 - 3310 Southgate Road
Ottawa, Ontario
Welcome to 3310 Southgate Road, a bright and sunny court home nestled in a quiet, family-friendly enclave. This well-maintained, move-in-ready home offers 3 spacious bedrooms, 2 bathrooms, and a fully finished basement, perfect for first-time buyers or investors seeking comfort and convenience. Enjoy the kitchen equipped with stainless steel appliances, while the dining and living rooms feature hardwood flooring and provide access to a private backyard. The second floor features a large primary bedroom with ample closet space alongside two additional generously sized bedrooms and a full bath. The finished lower level includes a large multi-purpose room, a 3-piece bath, and laundry. Located just steps from the Greenboro O-Train and South Keys, you'll have easy access to shops, restaurants, schools, and parks. Enjoy the benefits of low condo fees, which cover water, roof, windows, and more, along with the use of the neighbourhood amenities. (id:53341)
12 - 4037 Canyon Walk Drive
Ottawa, Ontario
Bright & beautiful corner unit with no rear neighbours, in a prime location! Welcome to this open and airy premium corner unit, a rare find in a quiet, safe neighborhood that offers both privacy and convenience. This well-maintained, owner-occupied home has only ever had one resident: a single retiree who has cared for it meticulously over the years. Step inside to a sun-filled main floor featuring rich hardwood and ceramic flooring throughout. The versatile bonus room with its own balcony offers endless possibilities ideal as a dining area, TV room, office, or even an additional bedroom. The open-concept kitchen is perfect for entertaining, with granite countertops and stainless steel appliances (fridge, stove, and dishwasher all updated in 2022). A convenient powder room completes the main level. Upstairs, you'll find two spacious bedrooms, including a large primary suite with direct access to a private balcony and a shared 4-piece bathroom with dual access from both the hallway and the primary bedroom. Laundry is also conveniently located on the upper level. Enjoy the peace of no direct rear neighbors, and rest easy knowing the A/C is just 5 years old and the furnace has been inspected and cleaned annually. Ideally situated close to public transit, shopping, and recreational amenities, this move-in-ready home is perfect for anyone looking to enjoy comfort, privacy, and low-maintenance living. (id:53341)
605 - 2019 Carling Avenue
Ottawa, Ontario
Bright two bedroom/two bathroom unit on the 6th floor of a 7 storey building beside the bustling Carlingwood Shopping Centre. Enjoy uninterrupted views across McKellar Park to the Ottawa River and beyond to the Gatineau Hills. This spacious layout features a generous foyer with a double closet and separate storage room. The combined living and dining area is large enough to host dinner parties for the family on special occasions and features a pass through from the kitchen so you are always included in the conversation and can enjoy the beautiful view. You will absolutely love cooking in the completely renovated kitchen installed in 2025 that features extensive shaker cabinetry with soft close doors, great counterspace, double sink with modern pull-down black faucet and quality brand new stainless steel appliances! From the kitchen you have convenient access to a large laundry room with additional storage. This smart layout includes two bedrooms and two full bathrooms, each on the opposite side of the living space for added privacy. The guest bedroom has the added bonus of direct access to the enclosed sun-room/atrium which can also be accessed from the main living space by a French door. This flexible bonus space is the perfect den or home office and offers a lovely vantage point to watch the activity along the river and the fall colours unfold. The primary bedroom shares the same lovely view and also features a walk-in-closet and four piece bathroom. This unit comes freshly painted with new engineered laminate flooring, in-unit laundry, in-unit storage and TWO parking spaces! Extensive amenities include an outdoor pool tucked behind the parking area, outdoor shuffleboard, party room, central air and a guest suite. This A+ location isa two minute walk to Carlingwood Mall, Loblaws, and has transit right at your door. 24 hour irrevocable required with thanks. (id:53341)
1308 Creekway Private
Ottawa, Ontario
Welcome home to 1308 Creekway Private (Brand NEW) a charming and family-friendly community that blends suburban tranquility with convenient access to amenities. This beautifully designed lower-unit townhome offers 2 spacious bedrooms and 1.5 bathrooms across 1,063 square feet of thoughtfully laid-out living space. Featuring high-end finishes throughout, the open-concept layout includes modern appliances, an elegant kitchen, and comfortable living areas perfect for everyday life. Pets are welcome, making this the perfect home for you and your furry companions. Enjoy the convenience of in-unit laundry, a private balcony, and a dedicated parking space.1308 Creekway Private is ideally situated near grocery stores, pharmacies, banks, local dining spots, and countless schools and community centers. It is also just minutes from the Tanger Outlets and the Canadian Tire Centre (Palladium Hockey Stadium), offering prime access to shopping and entertainment. The area is well-connected with nearby bus stops and surrounded by green spaces and parks for outdoor enjoyment. This is modern, practical living at its finest. (id:53341)
5 Ross Street W
Smiths Falls, Ontario
Welcome to 5 Ross St. West - A spotless, well loved home that's been beautifully maintained inside and out. This 4 bedroom , 2 bathroom split level offers a practical layout, perfect for a young family or those seeking a flexible living space. Step into a bright and welcoming foyer that flows into living room and dining area, perfect for everyday meals and special gatherings. The eat in kitchen is spacious, tidy and functional, with ample cabinet and counter space. Up just a few steps, you will find 2 comfortable bedrooms with double closets and lovely 4 pc bath.The lower level features 2 bedrooms (one currently being used as a hobby/ sewing room) Sweet 2 pc bath and convenient laundry area. Wonderful, clean, dry storage and utility space under main level Outside, enjoy a manageable yard with small garden space and perennial beds, spacious rear deck perfect for morning coffee and summer barbecues, carport with storage.Centrally located in Smiths Falls, in a quiet established neighbourhood, close to Schools, shopping, trails, parks and all amenities. The Sweetest place to call home! Call for viewing today! (id:53341)
743 Highway 15, Rr#2 Highway
Rideau Lakes, Ontario
LOCATION, LOCATION, LOCATION!! Discover the perfect mix of charm, comfort, and location with this beautifully kept bungalow, situated on a large, private lot along the peaceful Morton River. Enjoy direct access from the river to Lower Beverley Lake right from your backyard, or take a short drive to the nearby boat launch to explore the majestic Rideau system. Whether you're seeking a year-round residence or a tranquil retreat, this home offers excellent access to outdoor adventure with Rock Dunder just two minutes away and Gananoque only 15 minutes down the road.Recent upgrades include a high-efficiency oil furnace (2020), metal roof, central A/C, and a generator system to power the home during outages. Step outside to your spacious deck and enjoy quiet mornings, family barbecues, or evenings under the stars. Don't miss out on this lovely house and start your adventures right from home! (id:53341)
26 Jackson Court
Ottawa, Ontario
Welcome to a beautifully maintained home offering timeless features and modern updates. The manicured garden creates a welcoming first impression, while inside gleaming parquet floors throughout add warmth and character. This unit has no shared walls with any other units, standing alone, creating more privacy. The kitchen is smartly designed with abundant storage and counter space, overlooking the backyard so you can enjoy the view while cooking or entertaining. The living room features a cozy gas fireplace and track lighting, and opens onto a deck built in 2019 perfect for outdoor dining or relaxing. The adjoining dining room also benefits from upgraded lighting, creating bright, functional spaces for everyday living and gatherings. A versatile main floor den can serve as a fourth bedroom, office, or hobby room. Upstairs, the primary bedroom offers excellent closet space and plenty of room for a full bedroom suite. Two additional bedrooms are generous in size, and the updated main bath includes a right-height counter, linen closet, and handy safety grab bars. The unfinished basement is ready for your personal touch ideal for a future family room, gym, or workspace. A double-car garage with an extra-long driveway adds convenience rarely found in a condo, providing ample parking and storage. Located in a top-rated school district with excellent public transportation, this home offers easy access to Silicon Valley North and a quick commute to the Queensway. Shops, parks, and recreation are all nearby, making this a fantastic opportunity in a sought-after location. Move-in ready, versatile, and well-maintained, this home delivers comfort, practicality, and value. (id:53341)
749 - 340 Mcleod Street
Ottawa, Ontario
Welcome to 340 McLeod Street, Unit 749- a New York-inspired luxury condo in the heart of downtown Ottawa. This stunning residence combines modern sophistication with an industrial edge, showcasing soaring ceilings, exposed pipes, cement finishes, and an abundance of natural light. The open-concept design highlights a sleek chefs kitchen with and high-end finishes, seamlessly flowing into a bright living room with floor-to-ceiling windows and patio doors that open to your private balcony. A spacious bedroom filled with natural light, a dedicated office or second bedroom, a full 4-piece bathroom, and in-suite laundry add both comfort and convenience to this remarkable home. Residents enjoy access to a heated saltwater pool with cabanas and a firepit, a ground-floor terrace, a fully equipped fitness centre, and a party room complete with a bar and pool table. The building also offers a theatre room, secure bike storage, and underground parking, ensuring every detail is taken care of. Nestled just off Bank Street in the heart of Centretown, this residence places you steps from Ottawa's finest restaurants, cafés, parks, and boutique shops. Elgin Street, the Glebe, Lansdowne Park, and the city's most vibrant festivals are only minutes away, offering the perfect blend of energy and convenience. This condo offers a rare chance to enjoy tranquil living while being fully immersed in the vibrant lifestyle of downtown Ottawa. Opportunities like this are truly rare. (id:53341)
601 - 428 Sparks Street
Ottawa, Ontario
Just one block from the Queen Street LRT, this executive-style one-bedroom suite offers the perfect blend of luxury and convenience. Nestled in the prestigious Cathedral Hill, this residence boasts upscale finishes, including engineered hardwood, stunning ceramics, and chic, elegant cabinetry. The modern kitchen features Energy Star appliances, an under-counter microwave, a sleek hood fan, a stylish backsplash, and a versatile island ideal for cooking and entertaining. Floor-to-ceiling windows, adorned with California blinds, bathe the unit in natural light, while the spacious bedroom offers a generous closet. Enjoy breathtaking east-facing views, with reflected sunlight brightening the space throughout the day and a front-row seat to Canada Day fireworks! Unmatched amenities include a state-of-the-art fitness center, concierge service, guest suites, a party room, a dog wash station, and more. Secure underground parking and a storage locker complete this exceptional offering. Steps from Ottawa's finest riverfront, canal paths, and historical landmarks this is urban living at its finest. (id:53341)
C - 500 Eldorado Private
Ottawa, Ontario
Modern & Affordable Living in the Heart of Kanata!This bright and stylish Corner lower stacked terrace home offers incredible value perfect for first-time buyers, downsizers, or investors. Featuring 2 spacious bedrooms, 2 bathrooms, and low condo fees ($206/month), this well-maintained unit is move-in ready.Enjoy a sun-filled, open-concept layout with modern finishes throughout. The main level features large windows, sleek ceramic and laminate flooring, a contemporary kitchen with stainless steel appliances, an island with breakfast bar, and a cozy living area with access to your own private balcony. A convenient powder room completes the main floor.Downstairs, youll find two generous bedrooms, a full bathroom, laundry area, and additional storage, all with oversized windows that bring in natural light.Located in a vibrant and walkable neighbourhood steps to grocery stores, restaurants, parks, schools, transit, and more. Just a 5-minute drive to Kanatas tech hub, Marshes Golf Club, and South March Highlands for hiking and biking.Dont miss your chance to own a modern, low-maintenance home in a prime Kanata location! (id:53341)
334 Wiffen Private
Ottawa, Ontario
Welcome to 334 Wiffen Private Bright, Stylish & Move-In Ready! This beautifully maintained 2-bedroom 2-bathroom condo offers a spacious open concept layout with soaring cathedral windows that flood the space with natural light. The kitchen features abundant cabinetry, a convenient island, and opens onto a private balcony, perfect for enjoying your morning coffee or unwinding after a long day. The main living area is both open and inviting, ideal for entertaining guests or relaxing in comfort. Upstairs, you'll find a versatile sunlit loft that can serve as a home office, fitness space, reading nook, or play area tailored to suit your lifestyle. The primary bedroom is a true retreat, complete with a walk-in closet, private balcony, and direct access to the stylish 4-piece cheater ensuite. Thoughtfully updated and Freshly Painted throughout, the home includes Custom Blinds with the main floor blinds operated by remote, Hardwood Flooring on the main level, and Professionally Cleaned carpet upstairs. RECENT UPGRADES further offering peace of mind, include: New furnace and A/C (2024), Full Suite of High End Appliances (2021), Newly installed Toilets and Faucets (July 2025), New Light Fixtures (July 2025) Additional Features include In-Unit Laundry, Central Vacuum, and convenient parking right at your doorstep. Wiffen Private is nestled in a desirable, well-connected community, just minutes from shopping, dining, parks, and public transit offering the best of city living with a quiet, residential feel. Don't miss your chance to own this move-in-ready gem. (id:53341)
203 - 50 Emmerson Avenue
Ottawa, Ontario
Welcome to this spacious and sun-filled 2-bedroom, 2-bathroom condo in a prime, highly walkable location just steps from the vibrant shops and restaurants of Wellington Village, the Parkdale Market, LRT access, and the scenic Ottawa River pathways. With approximately 1,050 sq. ft. of updated living space, this well-appointed unit features a smart, open layout ideal for comfortable everyday living and entertaining. The nicely renovated kitchen boasts sleek granite countertops, ample cabinetry, and space for a breakfast table, seamlessly flowing into a generous living and dining area. Fridge, stove, dishwasher and microwave/hoodfan are included. The large living and dining room offering ample space for furniture placement and is freshly painted throughout. Step out onto the west-facing balcony to enjoy evening sunsets perfect for relaxing or hosting guests. The primary bedroom includes a ensuite 4 pce bath and ample closet space. The second bedroom and full guest bath are thoughtfully separated for added privacy. Additional highlights include in-suite laundry, abundant storage and houses the hot water tank (owned-2010), and durable laminate flooring installed in 2015. Residents enjoy access to an array of building amenities, including an exercise centre with saunas, a party room/library, a convenient ground-level bike room and parking. Pets are welcome, making this a rare opportunity to own a bright and modern condo in one of Ottawa's most desirable neighbourhoods. Condo living at its best, stylish, functional, and close to everything! Some photos have been virtually staged. (id:53341)
933 - 340 Mcleod Street
Ottawa, Ontario
Here's a unique chance to own a penthouse suite at The Hideaway, coming to market for the first time from its original owner. This top-floor, south-facing 1-bedroom condo boasts expansive views over the Glebe, Lansdowne, and the surrounding cityscape. The 10-foot ceilings and a full wall of windows fill the space with natural sunlight, creating an open and inviting atmosphere. Inside, you'll find 542 square feet of well-planned living space, plus a private balcony to enjoy the fresh air. The flooring is a mix of engineered hardwood and tile, while the kitchen and bathroom feature quartz countertops and upgraded cabinets with deep drawers. The custom island offers extra seating and storage, blending style and practicality. The bedroom has plenty of natural light and closet space, and the bathroom is both modern and sleek. The building offers resort-style amenities that feel like a getaway every day. Enjoy the heated saltwater pool with cabanas and a firepit, unwind on the ground floor terrace, stay active in the fully equipped gym, or host friends in the party room with bar and pool table. There's also a theatre room, secure bike storage, underground parking, and a storage locker. Located just off Bank Street in Centretown, The Hideaway puts you within easy walking distance of some of Ottawa's best restaurants, cafés, parks, and shops. You are minutes from Elgin Street, the Glebe, Lansdowne Park, and the city's top festivals. With a Walk Score of 99 and a Bike Score of 97, this condo offers a rare combination of peaceful penthouse living and vibrant city life. This opportunity does not come around often. (id:53341)
1687 Meadowbrook Road
Ottawa, Ontario
NEW LOWER PRICE! Welcome to 1687 Meadowbrook Road, an updated 4-bedroom condo townhome in Pineview, walking distance to Blair Road LRT, Costco, Gloucester Center, Shopping, Restaurants/Pubs, Great Schools, Lots of Parks, Walking/Bike Trails and so much more...an excellent location! These 4 bedroom models (all upstairs) RARELY become available (last MLS sale of one was in 2022) and offer the space, the size and the flexibility be it for your Family, as an Investment or as a starter home. LOW CONDO FEES OF $380/m include all exterior maintenance and water! Main floor boasts a seperate foyer, kitchen with updated cupboards and counters, dining room, large living room with access to the patio and BRAND NEW VINYL CLICK FLOORING throughout. 2nd floor has 4 good sized bedrooms, a beautiful 4-piece bathroom, linen closet and lamintae flooring. Lower level has a finished Family Room and 2-piece powder room with laminate flooring and ample storage space in the laundry/furnace room. Fenced backyard needs some TLC but will be a great space to relax or entertain and BACKS ONTO A PLAYGROUND. The entire condo has just been professionally painted and cleaned...ready for you to move in! Includes 1 parking spot. SELLER WILLING TO BUY APPLIANCES. 24 Hours Irrevocable on All Offers as per Form 244. (id:53341)
156 - 518 Orkney Private
Ottawa, Ontario
Tucked into the heart of Carleton Square a charming & established enclave known for its tree-lined streets & strong sense of community - this stylish, move-in ready 3-bed, 2-bath garden home delivers the perfect balance of lifestyle, comfort, & unmatched city access. Set in a prime central location, you're just minutes from Meadowlands, Fisher, & Baseline, offering effortless connections to every corner of Ottawa. Whether you're heading downtown, out to the shops, or toward Ottawa's scenic parks, everything is within easy reach - including public transit. Step inside to a bright entryway that naturally flows into an inviting living space, w/ a classic brick fireplace that adds warmth & architectural interest (currently not in use). LVP flooring runs seamlessly throughout the main & upper levels, while upgraded tile in the kitchen & hardwood in the bedrooms ensure a modern, carpet-free home. The bright, updated kitchen offers crisp white cabinetry, a sleek backsplash, & direct access to the outdoors - perfect for entertaining or relaxed al fresco dining. Two separate sliding doors open onto a peaceful private yard w/ a charming patio & a practical storage shed. Upstairs, the well sized primary bedroom is complemented by two additional sunlit bedrooms & a refreshed 4-piece bath. The lower level expands your living options w/ a versatile finished space, feat. a stylish office nook, full 3-piece bath, & plenty of storage. All this, just steps from the community pool & a short drive to Mooneys Bay, Hogs Back Falls, Billings Bridge, Rideauview Mall + a host of local parks, schools & recreation facilities. Whether you're a first-time buyer, young family, or savvy investor, this centrally located home is a rare opportunity to live in a thriving, well-connected neighbourhood where lifestyle & convenience go hand in hand. (id:53341)
202 - 134 York Street
Ottawa, Ontario
Nestled in the heart of the Byward Market, this condo offers a rare 2 BEDROOMS + DEN and 2 full bathrooms. This thoughtfully designed unit boasts an open-concept kitchen complete with stainless steel appliances and ample cabinetry with floor-to-ceiling windows flooding the living space with natural light. The primary bedroom offers a generous double closet and a 3-piece ensuite. The second bathroom includes a murphy bed adding to the functionality of this condo. Additional conveniences include in-unit laundry, underground parking, and a private storage locker. Enjoy the buildings amenities, including a fully equipped gym, a stylish party room with a kitchen, and a landscaped outdoor space with barbecues. Positioned in the heart of downtown, this condo places you just steps away from an array of dining, entertainment, and cultural hotspots. Enjoy everything from trendy restaurants and cafes to galleries, theaters, and public parks. With excellent public transportation links, commuting is a breeze, and the city's best attractions are within easy reach. (id:53341)
202 - 550 Cambridge Street S
Ottawa, Ontario
Welcome to 550 Cambridge, where convenience meets comfort in the heart of Ottawa. This 2 bedroom, 2 bathroom condo offers an inviting layout with newer flooring throughout, freshly painted, and a modern kitchen complete with soft-closing doors and drawers, pull out shelves for easy access, granite counters and newer appliances. The spacious primary suite features a walk-in closet and a 4-piece ensuite with an updated shower. Enjoy the convenience of in-suite laundry (washer/dryer are brand new), underground parking and a private storage locker, plus access to a guest suite for visiting friends and family. Located just minutes from Dows Lake, the Glebe, Little Italy, and Lansdowne, youll have some of the citys best dining, shops, and green spaces at your doorstep. Quick access to the 417 and both current and future Ottawa Hospital campuses makes this an ideal home for professionals, downsizers, or investors. Some photos have been virtually staged. Condo fee includes water and building insurance. (id:53341)
317 - 1441 Palmerston Drive
Ottawa, Ontario
This 3-bedroom, 2-bathroom townhome offers privacy with No Rear Neighbors is perfectly located near Highway 417 and various amenities. Enjoy the convenience of nearby St.laurent Shopping center, Gloucester and Cyrville Plaza, Costco, parks, recreational facilities, schools, and the LRT cyrville station and LRT Blair Station, just a short walk away. Ideal for first-time buyers, downsizers, or investors, this home features a newly renovated kitchen (2025) with quartz countertops and ample cabinet space that flows seamlessly into an open-concept living and dining area with access to a fully fenced yard. A convenient powder room is also situated on the main floor with a new vanity and quartz countertop (2025). Upstairs, you'll find a large primary bedroom with generous closet space, two additional well-sized bedrooms, and a full bathroom with new vanity and quartz countertop (2025). The fully finished lower level includes a cozy family room, a laundry area, and storage space. Upgrades completed in 2025 include fresh painting, updated flooring, remodeled washrooms on both levels, a fully renovated basement & newly installed pot lights. **EXTRAS** Condo Fees $370 Includes: Building Insurance, Caretaker, Management Fee, Snow Removal, Windows, Doors, Attic and exterior of property. Furnace: 2017, HWT:2021, Flooring (2025), Paint (2025), Baseboards (2025), Kitchen Cabinets (2025), Quartz countertop in both bathrooms and kitchen (2025), Plumbing in Kitchen and Washroom Vanity (2025), Hood Fan (2025), stair carpet (2025). (id:53341)
73 - 4636 Cosmic Place
Ottawa, Ontario
Great starter home on a quiet cul-de-sac. Unit sold "as is". Close to many amenities inluding Train and Bus services, Shopping such as Costco, Loblaws and more. 2 - 18 hole Golf courses within walking distance. (id:53341)
B - 261 Titanium Private
Ottawa, Ontario
Welcome to 261B Titanium Private, a beautifully updated 2-bedroom + loft condo tucked away in the sought-after Quarry Glen neighbourhood of Orléans. Offering over 1,200 square feet of smartly designed living space, this home blends comfort, function, and location. Step inside to discover all-new flooring throughout, including durable vinyl on the main and second levels and plush carpet on the stairs. The open-concept main floor features a generous living and dining area, a powder room, and a stylish kitchen complete with quartz countertops and stainless steel appliances. Upstairs, you'll find two spacious bedrooms, including a primary with direct access to a private balcony - the perfect spot for your morning coffee. A versatile loft offers extra space for a home office or reading nook, and the full bathroom also features a quartz vanity. Additional highlights include in-unit laundry, a brand new hot water tank, a new HRV unit, and heated underground parking (spot #19). Ideally located just minutes from Place dOrléans, La Cité, scenic walking trails along the Ottawa River, schools, parks, and public transit - everything you need is right at your doorstep. Some photos are virtually staged. (id:53341)
516 - 360 Mcleod Street
Ottawa, Ontario
Urban living at its finest with this stunning 678 sq.ft., south-facing 1-bedroom + den unit, featuring a sunny and spacious 97 sq.ft. balcony. Flooded with natural light through floor-to-ceiling windows, the space boasts 9-ft concrete ceilings and sliding barn doors, adding an industrial-chic fair. The modern kitchen offers a functional custom island, stainless steel appliances, and quartz countertops, enhancing its sleek design. The den is generously sized, providing flexible space for a home office, guest room, or entertainment area and the bedroom has a custom closet. In-suite laundry adds convenience, while stylish finishes elevate the contemporary appeal. Resort-like amenities include an outdoor saltwater pool with loungers, a patio area with BBQ, an indoor lounge with a billiard room, a state-of-the-art fitness facility, and a private screening room for movie nights. Visitor parking is available on-site. Ideally located in the heart of Centretown, right above Starbucks, Shoppers Drug Mart, and LCBO, this unit offers a walkable lifestyle with easy access to an abundance of amenities, including great restaurants, coffee shops, parks, paths, and the Rideau Canal. (id:53341)
2 Isaac Street
Athens, Ontario
Welcome to the charming Village of Athens! This spacious 4-bedroom home offers an ideal blend of character and comfort, perfect for family living. The main level features a bright and modern kitchen, and a full 4-piece washroom. Generously sized rooms throughout provide plenty of space to relax, entertain, and grow. Set on a deep lot, there is ample room for outdoor activities, gardening, or future projects. An unfinished full attic offers incredible potential for expansion or storage. Don't miss your chance to enjoy small-town charm with modern conveniences in this wonderful family home. Other = Attic (full height), 5th room upstairs is more office space or potential 2nd bathroom space. Septic is in good working order. (id:53341)
159 Eye Bright Crescent
Ottawa, Ontario
Move-in ready end-unit, two-level condo with low condo fees and 2 parking spots (garage + driveway!). Inside, you'll love the vaulted ceilings and natural light over the open-concept living/dining space with hardwood and tile throughout. The kitchen has a handy breakfast bar, offering easy flow for weeknights or entertaining. Completing the second level are 2 bedrooms and 1 full bath, including a primary with a walk-in closet and cheater ensuite. Outside, unwind on your sunny private balcony; great for seating and planter-box gardening. A practical mudroom with direct garage access and extra storage keeps life organized. Tucked among townhomes with a generous, open feel in a truly family-friendly pocket of Riverside South. Close to excellent schools, parks, paths, recreation, shopping, cafés, trails, transit, and major routes. Warm, tastefully decorated, and ready when you are. A fantastic opportunity for first-time buyers, downsizers, or investors! (id:53341)
68 - 1732 Shamandura Lane
Ottawa, Ontario
Welcome to 1732 Shamandura Lane in Convent Glen, one of Orleans most sought-after neighbourhoods. This stylishly updated condo townhome is tucked away in a quiet, green pocket with no front or rear neighbours, offering both peace and privacy. Inside, you'll find 1,212 square feet above grade plus a finished basement, featuring a bright living room with a bay window, dining area, powder room, and an eat-in kitchen with patio doors leading to a private deck that backs directly onto green space. Updates throughout include refreshed flooring and modern lighting, making this home completely move-in ready. Upstairs, there are three bedrooms and a full 4pc bathroom, while the finished basement adds a cozy den - perfect for a home office, playroom, or media space, along with plenty of storage. The location is just as impressive, with Barnabé Park, schools, shopping, the Ottawa River, and scenic Greenbelt trails all nearby, plus quick access to the Jeanne dArc LRT station for an easy commute. With style, updates, and a family-friendly community, 1732 Shamandura Lane is ready to welcome you home. Find further information including a pre-list home inspection, floor plans, 3D tour, and more at nickfundytus.ca. (id:53341)
76 - 130 Berrigan Drive
Ottawa, Ontario
Welcome to this beautiful walk-up condo located in the desirable Longfields community of Barrhaven. This bright and spacious home features a large open-concept main floor with a generous living room and a cozy sitting nook, both offering an abundance of natural light. The functional eat-in kitchen offers plenty of cupboard space, a charming breakfast nook, and access to a private terrace perfect for morning coffee or evening relaxation. Upstairs, the spacious primary bedroom is filled with natural light and includes a private ensuite. A second large bedroom also features its own ensuite and a private terrace, ideal for guests or a home office. Additional highlights include additional storage and a prime location just minutes from Barrhaven's top amenities, grocery stores, restaurants, fitness centres, public transit, and a cinema. This home blends comfort, functionality, and convenience - don't miss out! Furnace (2024), AC (2024), Fridge (2019), Stove (2019), Dishwasher (2019). Open House Saturday July 12, 2025, 1-3PM (id:53341)
392 Badour Road
Frontenac, Ontario
On big beautiful Bobs Lake, welcoming 2003 cottage sheltered by trees, on private 3.8 acre peninsula with 1700 ft waterfront. You can access this cottage by boat only. To cross over the lake from the mainland, you have a pontoon boat, motor and trailer that are all included with the cottage. On the mainland is one acre boat launch that is also included with the cottage property. From your own mainland boat launch, you boat approx 0.7 km to the cottage where you can enjoy peaceful getaway on the lake. Attractive and comfortable, the cottage has cathedral ceiling and white bright spaces with open living, dining and kitchen. Efficient woodstove warms the cottage on the cooler fall evenings; cottage also has electric baseboard heaters. Flooring is pine plank and vinyl. Main floor primary bedroom has walk-in closet and patio door to deck overlooking the lake. Primary bedroom also has cheater door to main floor 3-pc bathroom with shower. Upper loft offers flex space or second bedroom (with room for extra beds). The loft feels airy and spacious due to a set of patio doors on either end, each opening to lounging balcony. Added feature is the cottage faces both east and west for spectacular sunrises and sunsets. Cottage also has metal roof, hydro and water that is lake-intake with heated line and ultraviolet system. Two docks, one on each side of the peninsula; front dock is great for swimming, fishing and boating; back dock more suitable for kayaking Furnishings in the cottage and the two docks, are included. All ready - for your summer vacations and weekend retreats. (id:53341)
906 - 373 Laurier Avenue E
Ottawa, Ontario
This spacious three-bedroom + den, two-bathroom condo offers breathtaking views and a premium location in the heart of Sandy Hill.The main living area features a bright sunken living room, a separate dining room, a private balcony, a versatile den, and a kitchen with a large pantry and in-unit laundry. The bedrooms are thoughtfully located down the hall for added privacy. The primary bedroom includes a three-piece en-suite and a walk-in closet, while the two additional bedrooms are generously sized and share a main bathroom.This condo also includes indoor parking and a storage locker. Amenities include an outdoor pool, sauna, party room/library, bike racks, car wash bay, and a workshop. Located within walking distance to the University of Ottawa, ByWard Market, Rideau Canal, Rideau Shopping Centre, Parliament Hill, and countless cafes, restaurants, galleries, and boutiques, this condo offers the perfect combination of luxury and convenience. Don't miss this incredible opportunity to live in one of Sandy Hills most desirable buildings! (id:53341)
212 Mc Connell Avenue
Cornwall, Ontario
Attention Investors! This clean and well-maintained duplex in the desirable Le Village District generates $3,350/month and offers strong rental potential. Conveniently located near parks, public transit, schools, shopping, recreation, and the St. Lawrence River, this fully occupied property is an excellent addition to any investment portfolio. Main Level Unit: 2 Bedrooms Rented at $1800/month + utilities. Upper Level Unit: 2 Bedrooms Rented at $1550/month + utilities. In-suite laundry in each unit. One parking space is provided per unit at the rear of the building. Please Note: A minimum of 24 hours' notice is required for all showings. Don't miss out on this solid income-generating property! (id:53341)
206 - 65 Mill Street
Mississippi Mills, Ontario
700 sq. ft. suite in renovated building. Hardwood floors. Unique and modern one bedroom appt in the central area of downtown Almonte. 5 appliances. Heat pump (thus air conditioning). Walk to shops, post office, bakery, deli store, banking, butcher, restaurants, pubs, LCBO, the Beer store, library. Heritage brick walls, private 240 sq. ft. deck (to be installed) with view of Mississippi River and Riverwalk. Elevator being installed. Schedule B must accompany all offers. Currently tenanted, thus require 24 hours for all showings. Pets allowed. All appts thru listing realtor. (id:53341)
62 - 130 Berrigan Drive
Ottawa, Ontario
Fabulous Barrhaven location! Open concept main floor with eat-in kitchen, large pantry, stainless steel appliances, hardwood floors, gas fireplace and sun filled balcony. The second floor features two large bedrooms, each with private ensuites, laundry room, storage cupboards and an additional balcony. Close to great schools, parks, public transitway, shopping & all the amenities Barrhaven has to offer. Photos taken prior to tenant occupancy. (id:53341)
127 Anthracite Private
Ottawa, Ontario
This beautiful UPPER END-UNIT townhome is a true gem, perfectly located in the heart of Barrhaven! Imagine being just a short walk from Barrhaven Marketplace, beautiful parks, top-rated schools, and the scenic Jock River. Everything you need right at your doorstep! Tucked away on a quiet street, this home is bright & spacious. The main level features an open-concept living and dining area, ideal for entertaining or cozy nights in. The kitchen is both stylish and functional, boasting stainless steel appliances, upgraded cabinetry, and large side windows that floods the space with TONS of natural light! Step outside through your patio doors onto a private balcony, the perfect spot to enjoy your morning coffee or unwind after a long day. Upstairs, you'll find 3 generous bedrooms and a spacious 4-piece bathroom. Need a home office or a workout space? There's plenty of extra room to set up your perfect work-from-home station or at-home gym! (id:53341)
56 Jackson Court
Ottawa, Ontario
**56 Jackson Court** Affordable & Move-In Ready! Perfect for first-time buyers or downsizers, this well-maintained home offers unbeatable value in a sought-after neighbourhood. Enjoy the privacy of no rear neighbours, a rare oversized double garage with three doors (including backyard access), and a low-maintenance lifestyle with community pool and water included. The main floor features a den, powder room, dining room with two-sided brick fireplace with electric insert that opens to a private, fully fenced courtyard ideal for relaxing or entertaining. The eat-in kitchen has plenty of space and direct access from the garage. Upstairs are three generous bedrooms with ample closets, 4 piece bathroom while the finished basement offers a nice size family room, laundry/utility room and bonus storage. Walk to schools, shopping, restaurants, recreation, and trails. A fantastic opportunity to own a spacious home in a prime location at a great price. (id:53341)
B - 30b Castlebrook Lane
Ottawa, Ontario
Fantastic Opportunity. Spacious 3-Bedroom, 2.5-Bath Condo Townhome! Welcome to this charming and spacious condo townhome offering an exceptional opportunity for both first-time homebuyers and savvy investors alike. With three generously sized bedrooms and two and a half bathrooms, this home provides plenty of room for comfortable living and future growth. As you step inside, you'll immediately notice the beautiful hardwood flooring that flows seamlessly throughout the main level. The open layout creates a welcoming ambiance, perfect for entertaining or simply enjoying everyday life. The living room offers a cozy yet spacious area to relax, while the kitchen is equipped with ample cabinetry and countertop space, making meal preparation a breeze. The adjacent dining area is ideal for family meals or hosting gatherings. Upstairs, you'll find three well-sized bedrooms, each offering plenty of closet space and natural light. The master bedroom includes a private En-suite bath, ensuring comfort and privacy. The other two bedrooms share a full bathroom, offering convenience for family members or guests. The half-finished basement presents a blank canvas, ready to be customized to suit your needs. Whether you envision a home office, media room, additional living space, or extra storage, the possibilities are endless. With some finishing touches, this lower level could easily become a functional and stylish part of your home. Located in a prime area, this condo townhome offers easy access to local amenities, shopping centers, dining options, and public transportation. Its the ideal combination of comfort, convenience, and long-term value. Whether you're a first-time buyer looking for a place to call home or an investor seeking a property with great potential, this is an opportunity you don't want to miss. Don't wait schedule your viewing today and take the first step toward securing this fantastic investment! (id:53341)


