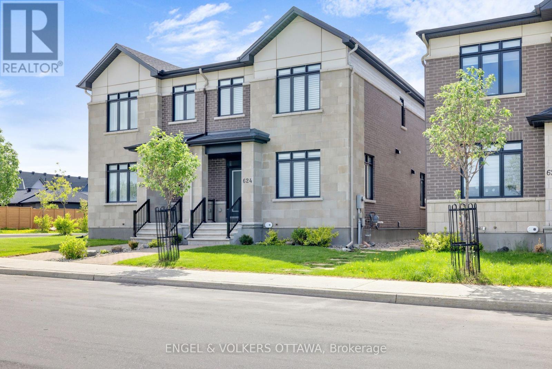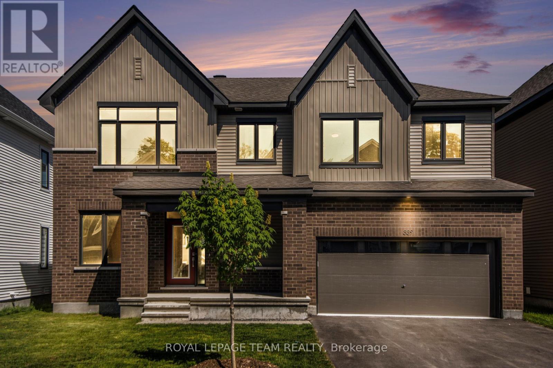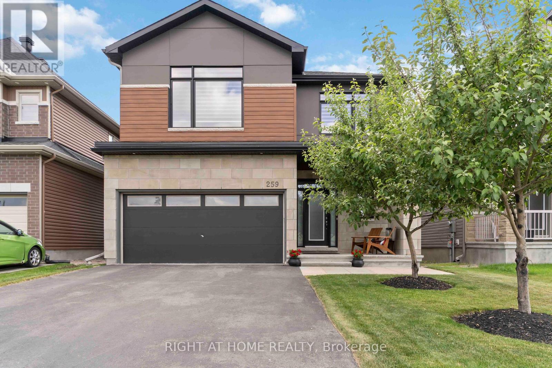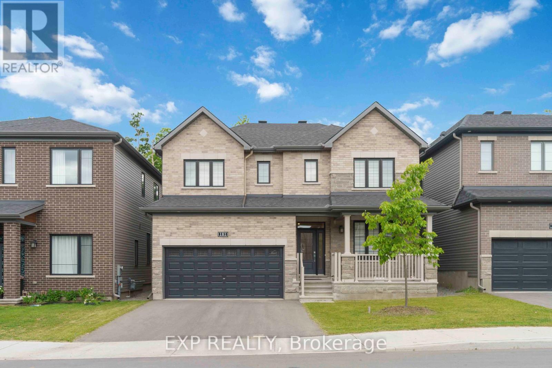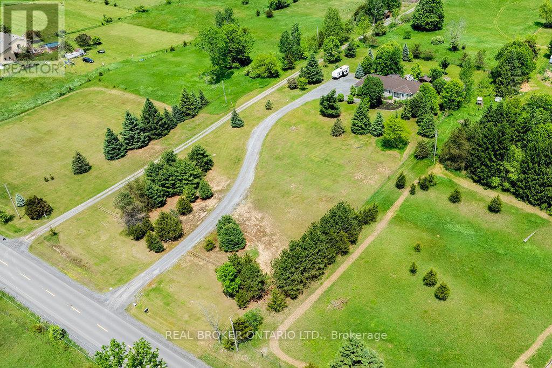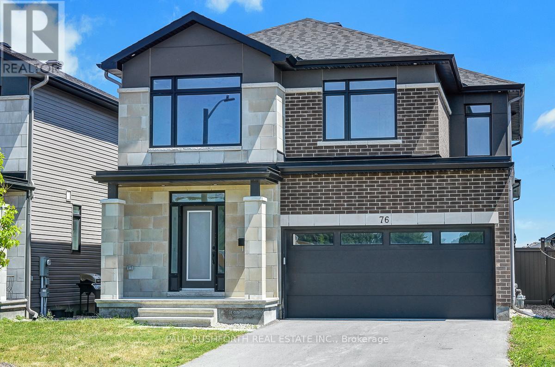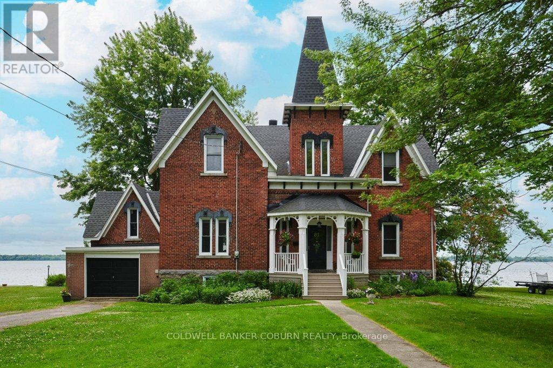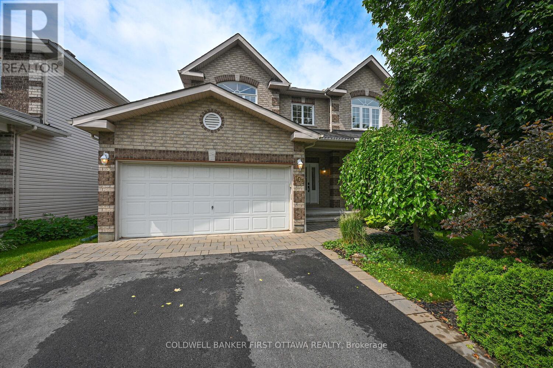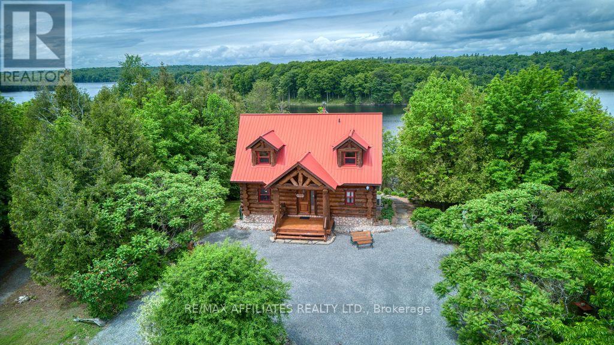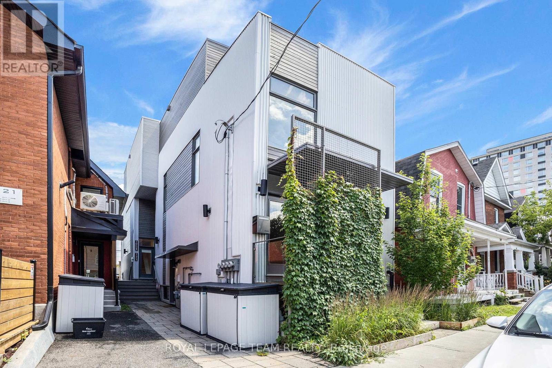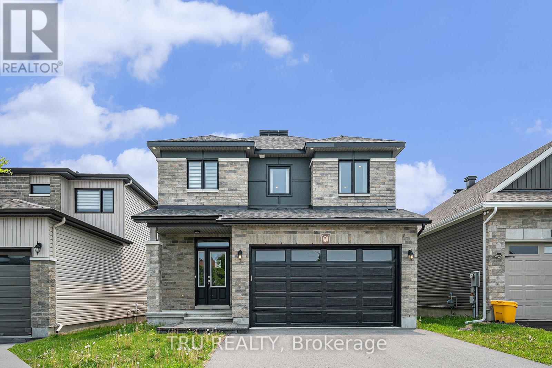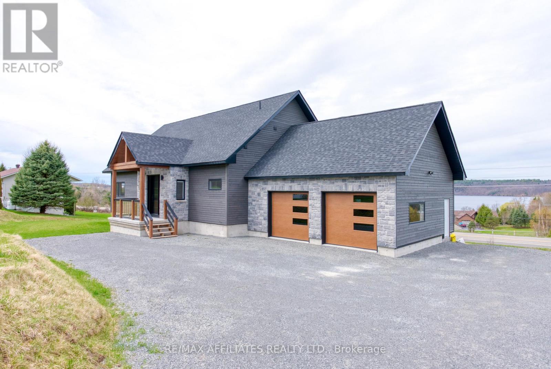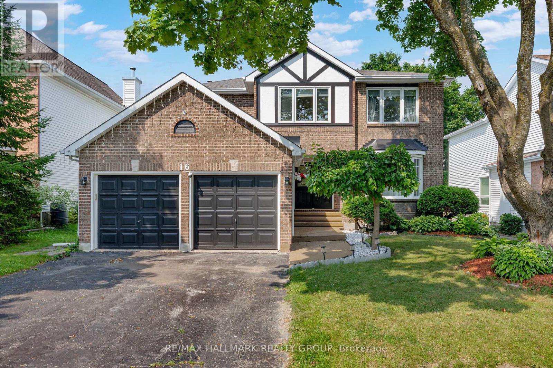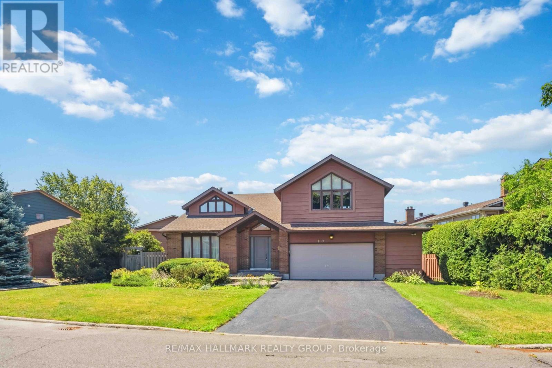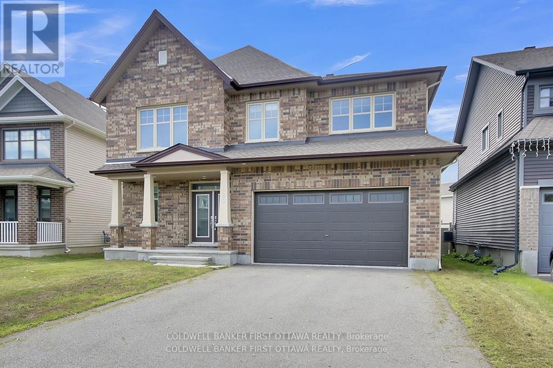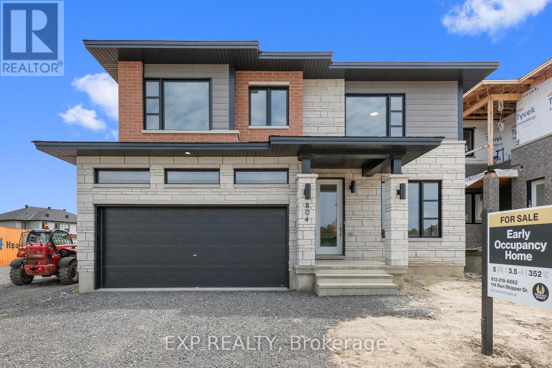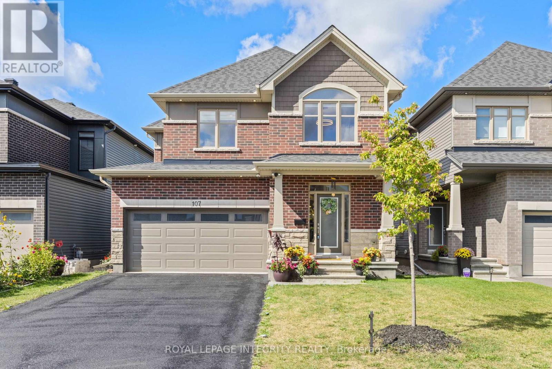329 West Ridge Drive
Ottawa, Ontario
Ever get that FOMO feeling? Well, you're not going to want to experience that with what will be your next home. Welcome to this beautifully upgraded 4-bedroom, 4-bathroom detached home nestled on an oversized lot in the heart of Stittsville. With many recent updates and almost 3400 sq ft of total living space, this home is truly move-in ready and built for modern living.The main level features engineered hardwood flooring (2025) and a bright, functional layout ideal for family life and entertaining. Stylish and practical kitchen features updated appliances including stove (2025), dishwasher (2023), fridge (2020), tons of storage space, a pantry, and an eat-in area. The carpeted staircase (2025) leads to a spacious second floor, also finished in hardwood, where you'll find four perfectly-sized bedrooms (including a primary suite with walk-in closet and private 4-piece ensuite), and laundry room with new washer and dryer (2024). Downstairs, enjoy a custom theatre room for those amazing family movie nights, a home gym area (AV equipment included), and rec room, offering plenty of space for fun and relaxation. Step outside to your private backyard oasis, complete with a gorgeous in-ground salt water and heated pool (Leisure Pools Eclipse 35 fiberglass pool), stamped concrete deck (2018), huge gazebo, and ample space to entertain or unwind. Major upgrades include: 200-amp service (2018), central A/C (2022), tankless hot water unit (owned - 2017), newer roof (2022), brand new front door (2025), upgraded garage door (2017), EV-ready garage with two level 2 plugs. Located near parks, amazing walking trails, top-rated schools, public transit, and all the amenities that make Stittsville so desirable, this home offers the perfect mix of luxury, comfort, and convenience. Your next home is right HERE at 329 West Ridge Drive - book a showing to see it today! (id:53341)
624 Mikinak Road
Ottawa, Ontario
Welcome to 624 Mikinak Road in the beautiful neighbourhood of Manor Park. This beautifully maintained and modern 2-storey home is situated in close proximity to parks, schools, shopping, recreation, the Ottawa River, and more. Enter through the bright and inviting entry hall that leads into the inviting family room of the home. Adjacent to the family room, you will find a spacious kitchen that features a convenient breakfast bar, lots of counterspace, stainless steel appliances, sleek light gray cabinets, and a beautiful glass tiled backsplash - perfect for entertaining and preparing meals. The dining area flows seamlessly from the kitchen, allowing for extra space for sit-down meals and hosting. The living room on the main level allows for direct access to the backyard patio and porch. A powder room rounds out the main level of the home. Upstairs, you will find the spacious primary bedroom that features a modern 4-piece ensuite bathroom, as well as a walk-in closet. Two additional bedrooms, as well as a 4-piece main bathroom and dedicated laundry room complete the second level of the home. Downstairs, the basement offers additional storage, as well as a bright and spacious recreation room, perfect for a home office, gym, gamesroom, etc. Stepping outside to the fully fenced and easy-maintenance patio of the home, you'll have a great space for outdoor gatherings and soaking in the sun. The patio also allows for direct access to the finished detached two-car garage of the home that features epoxy flooring. Don't miss out on this chance to live in a modern turn-key home, less than 15-minutes away from Downtown Ottawa! (id:53341)
389 Appalachian Circle
Ottawa, Ontario
Stunning 4-Bedroom Home with Loft, Den & Finished Basement on a Premium 50-Foot Lot! Welcome to this beautifully upgraded 4-bedroom, 3.5-bathroom home offering over 3,000 sq ft of finished living space in one of the areas most desirable neighborhoods. Situated on a premium 50-foot lot, this home delivers exceptional space, luxury, and privacy for the modern family. Step inside to discover 9-foot ceilings and rich hardwood flooring throughout the main level. A versatile main floor den makes the perfect home office or study, while the open-concept living room is anchored by a cozy gas fireplace, creating a warm and inviting space. At the heart of the home is the chef-inspired centre kitchen, designed to impress with quartz countertops, a gas cooktop, built-in oven, and a spacious dining area- ideal for cooking, entertaining, and daily living. From the main level, step out on to a large deck, perfect for family BBQs and outdoor dining. Additional main level features include a mudroom with inside access to the double-car garage and a stylish powder room for guests. Upstairs, elegant oak stairs with iron railings lead to a bright open loft, a perfect second living area or relaxation space. The primary suite offers a tranquil retreat with a luxurious 5-piece ensuite, including a soaker tub, double vanities, and a separate shower. Three additional spacious bedrooms and a full main bathroom complete the upper level.The fully finished basement extends your living space with a large recreation room, a full bathroom, and oversized look-out windows that flood the space with natural light, perfect for a home gym, media room, or guest suite.Outside, enjoy the fully fenced backyard, providing peace, privacy, and the ideal setting for outdoor entertaining or family fun.This home also features a 200 amp electrical service. Don't miss this incredible opportunity to own a thoughtfully designed home with high-end finishes, ample living space, and features that check every box! (id:53341)
259 Joshua Street
Ottawa, Ontario
Welcome to 259 Joshua Street - this exceptional 5-bedroom, 4-bathroom residence blends bold architectural detail with modern elegance in one of the east ends most coveted neighbourhoods in Orleans. As you walk in, you are welcomed by a large foyer with a walk-in coat closet and designer powder room. The property is bathed in natural light, in the formal dining room, great room, and additional family room, with soaring 20-ft cathedral ceilings. The kitchen is a true centrepiece: quartz counters, extended cabinetry, a wine chiller, and an impressive 9ft waterfall island designed for both hosting and daily enjoyment. Upstairs, the primary suite impresses with a walk-in closet and a luxe 5-piece ensuite featuring expansive windows, quartz double vanities, a glass shower, and deep soaker tub. Three more spacious bedrooms, a full bath, and laundry room complete the level. The lower level offers a large finished flex space, with an additional guest bedroom, and full 3 piece bathroom. Outside, enjoy the fully private fenced yard with custom interlock, ideal for private evenings or outdoor gatherings.Perfectly located near trails, parks, top schools, and just 15 minutes to downtown Ottawa. Book your showing today. (id:53341)
181 Lynn Coulter Street
Ottawa, Ontario
Welcome to 181 Lynn Coulter Street - Built in 2023 and impeccably maintained, this stunning all-brick single-family home feels brand new and is packed with premium builder upgrades, both structurally and throughout the interior. Featuring the highest elevation design and sleek black upgraded windows, this home offers exceptional curb appeal and a commanding presence. Step inside to a carpet-free main floor where you'll find a dedicated den/office, a spacious formal dining area, and a gorgeous living room with a custom-designed waffle ceiling. The chef-inspired kitchen boasts two-tone cabinetry, a gas cooktop, a built-in wall oven & microwave, a dedicated coffee station, and a bright breakfast area overlooking the backyard. Upstairs, enjoy 4 generous bedrooms, including a luxurious primary suite with a spacious 5-piece ensuite and his-and-hers walk-in closets. Two bedrooms share a stylish Jack-and-Jill bathroom - a rare and valuable upgrade - while the fourth bedroom features its own private ensuite. The unfinished basement with three large windows offers endless possibilities - design it to your taste and make it your own. The backyard backs onto lush green space with no rear neighbours, offering both privacy and tranquility. Other notable features include 200 AMP electrical service, custom window coverings throughout, and a great location close to shopping, restaurants, groceries, schools, and all essential amenities. (id:53341)
3374 Greenland Road
Ottawa, Ontario
You will fall in love the moment you drive up the picturesque, curved driveway to this meticulously maintained country estate. Set on a beautifully landscaped and private 2.3 acre lot, this stunning home offers nearly 4,000 sq ft of refined living space, a rare 3-car garage, and a lifestyle that blends comfort, elegance, and nature. Inside, you'll find 3+1 spacious bedrooms and 4 well appointed bathrooms, along with a bright and airy layout filled with natural light. The main floor features a convenient office, a large laundry/mudroom, and an abundance of storage throughout. The lower level is truly spacious and has loads of room with a family room, home gym, bedroom, 3 pc bathroom, storage galore plus radiant flooring. Step outside and experience a true backyard oasis. Relax in the screened in sunroom, unwind by the firepit on the expansive interlock patio, soak in the hot tub, or entertain on the large deck surrounded by mature trees and complete privacy. Located just a short walk to Eagle Creek Golf Course and only a 3 minute drive to the Ottawa River and Port of Call Marina, this exceptional property offers the peace of country living with unbeatable access to outdoor recreation. Discover the perfect place to call home where every detail is designed to impress. You are a mere 15 minutes to Kanata, minutes to beaches, yet tucked away just enough to savour serenity. This is a must see. (id:53341)
76 Big Dipper Street
Ottawa, Ontario
Beautiful Single Detached in Riverside South. Tastefully designed, Apprx. 3,355 sqft of living space (builder's floor plan), 4 Beds +Loft and 2.5 Baths. Extensive interior and exterior upgrades. As you enter the home you will find: welcoming spacious foyer, open concept layout, 9 ft flat ceilings, hardwood floors, large windows in the formal dining/spacious living room/office. Modern design 2-sided fireplace separates the living room and the sun-filled great room. Impeccable kitchen offers quartz counters, oversized island, walk-in pantry, Upgraded cabinets w/ tons of storage space. Second level features a functional loft, perfect for a home office or play area. Stunning primary bedroom comes w/ 5pc ensuite & WIC, 3 great sized bedrooms & a convenient laundry room are also on the same level. Fully finished basement offers extra living and storage space. Close to amenities, shopping, parks, schools, transportation and LRT. Vacant, easy to show! Some photos virtually staged. (id:53341)
81 Lakeshore Drive
South Dundas, Ontario
THE CENTENNIAL COTTAGE is a rare Victorian era brick home completed in 1875 and being offered for sale for the first time in 4 decades. Upon entering this home your eyes will immediately be drawn to the sight-lines leading out to the St. Lawrence River. The centre hallway has a magnificent curved staircase leading to the second floor. Strategically placed windows drive in lots of natural light and allow fabulous views of the river. Possessing all the Victorian style this home presents generously sized rooms with large baseboards and high ceilings adorned with crown mouldings. Ceilings in the formal rooms on the first floor average 10 feet 7 inches and 9 feet 3 inches on the second floor. On the exterior above each window is a cast iron image of a young Queen Victoria. The maids quarters on the east side have been converted to an attached garage. There are two stairways to the basement, which has good height and possesses large windows looking out towards the river. The land extends to the waters edge without an OPG licence. The St. Lawrence River, shopping, banks, restaurants, parks, swimming beach, boat launch & dock, medical & dental clinics, golf, curling, arena, library & Upper Canada Playhouse are all a short walk or bicycle ride away. Please take the virtual tour and check out the additional photos, aerial drone photos and floor plans. Major Upgrades: 2016-2019 - 37 Windows Replaced; 2018 - Garage Door Replaced; 2018-2019 - 2 Man Doors Replaced; 2019 - Retaining Wall and Shoreline Restored; 2021 - New Gas Furnace Installed; 2022 - Roof Shingled and Eavestrough Installed; - Sewer Lateral Replaced. Utility Costs: Gas - $204.00 per month; Hydro - $70.58 per month; Water/Sewer - $90.60 per month. (id:53341)
105 Sirocco Crescent
Ottawa, Ontario
Your Family's Next Chapter Starts Here. Welcome to a home where style meets function, and every space is thoughtfully designed for real life. With approximately 2,376 sq. ft. (MPAC) above grade plus a fully finished basement, this spacious property offers room to grow, play, and make lifelong memories. A versatile layout perfect for gatherings, homework sessions, or quiet evenings. Open plan main floor has sunken family room, Large eat in kitchen with quartz counters with waterfall feature, stainless steel appliances and pantry cupboard PLUS great sized dining and living room that are flooded with natural light. Hardwood throughout the main and upper levels and everything has been freshly painted in modern neutral tones. Spacious primary bedroomm with walk in closet and 5pc ensuite with soaker tub. Generously sized secondary bedrooms to adapt to your family's needs, whether its a bedroom, playroom, home office or guest suite. Fully finished lower level with full bath, office area (or legal bedroom)and large family room area with fireplace. Perfect space for teen retreat, gym or the ultimate games room. A large fenced backyard that's both beautifully landscaped and ready for outdoor fun, with maturing trees promising extra shade and privacy. Nestled on a quiet street, yet just minutes to parks, schools, shops and the 417. Nothing to be done with this stunning home except move in and enjoy! (id:53341)
126 Unity Place
Ottawa, Ontario
Welcome to this stunning, upgraded family home on a quiet cul-de-sac & a premium lot backing onto a tranquil pond w/no rear neighbours. Impressive from the start, the extended interlock driveway & river stone accents offer exceptional curb appeal. Inside, you'll discover over 200k in upgrades including 9-foot smooth ceilings on the main floor, 5hardwood floors throughout, abundant pot lighting throughout, & soft-close cabinetry in every space for a high-end finish. The open-concept layout flows beautifully w/a ceramic-tiled feature wall & fireplace in the living room. The chef's kitchen is a true showstopper, featuring quartz countertops, extended upper cabinets, under-cabinet lighting & a waterfall island. Appliances include LG Studio series washer/dryer, fridge & dishwasher, KitchenAid gas range, Sharp microwave drawer. A pull-out soft-close garbage drawer & additional windows in the kitchen bring both function & natural light. Upstairs includes smooth ceilings & upgraded hardwood staircase w/iron spindles that lead to four spacious bedrooms, each w/its own walk-in closet. Bedrooms 2 & 3 connect to a Jack-&-Jill bathroom w/dual sinks. Bedroom 4 enjoys its own ensuite, ideal for guests. The primary suite offers walk-in closets & a spa-like ensuite w/quartz countertops, a three-sided glass shower, tiled walls, soaker tub & a bright window. All bathrooms are finished w/quartz countertop Laundry is conveniently located on the upstairs. The semi-finished basement offers flexible space & is ready for your personal touch. The private backyard oasis featuring over 80k in additions: glass balcony railings, a 14x24 semi in-ground heated pool (2023) & peaceful forestry, water & nature views. Exterior pot lights complete the perfect outdoor ambiance. This thoughtfully upgraded home offers luxury, comfort & a rare combination of privacy & style. Steps away from the Canadian Tire Center, Tanger Outlet Mall, Kanata Centrum & close to schools, grocery stores & restaurants. (id:53341)
308-310 Cumberland Street
Ottawa, Ontario
Attention all homebuyers and Investors! Welcome to 308-310 Cumberland, an excellent opportunity to own an income property or development opportunity in a great location next to the Byward Market and just minutes to The University of Ottawa. This property consists of two renovated semi-detached properties each featuring 4 bedrooms + office, and one full bath on the second level and a powder room on the main level. Both sides are currently rented and being sold together. There is a shared driveway that leads to the rear of the building providing a great opportunity to potentially add parking. (id:53341)
D - 1602 Crozier Road
Tay Valley, Ontario
This is the waterfront property you've been dreaming of! Imagine an custom built Tapawingo Eastern White Pine Log home nestled on a stunning parcel of land, with not one, but two sides of waterfront bliss! On the home side, you'll find 257 feet of deep, pristine water, perfect for diving off the dock and making a splash. Just across a quaint lane, enjoy another 133 feet of a deep natural bay, ideal for any size boat to keep it sheltered from the winds and waves. There's a cozy firepit ready for marshmallow toasting, and a fantastic storage shed for all your adventure gear and toys! Once you arrive at this unique home, you'll be enchanted by the forested views and playful touches scattered throughout. Be greeted by charming bears on the front steps, spot a cheeky raccoon on the staircase, and admire the beautiful bird-inspired stained glass that seamlessly ties the natural surroundings with the warmth of the wood. This place is a whimsical wonderland waiting for your next adventure! There are 2 bedrooms, plus plenty of space for more sleeping options in the large loft or cooler downstairs area. The full basement is ready for all your needs, with a tool space, wood stove, and tons of storage. The kitchen is a delightful haven for chefs and art lovers alike, featuring handcrafted cupboards inspired by the Group of Seven style. The old-fashioned stove, with its modern conveniences, adds a unique touch of class and function. The large, two-story, double-sided fireplace is a real showstopper in the living room. And don't forget about the screened-in porch for fun family game nights or the spacious deck area overlooking the lake. Upstairs, the large loft area and bedroom boast a cozy Juliette balcony and a full balcony overlooking the serene garden. This incredible location has thought of everything for your enjoyment! (id:53341)
125 Carruthers Avenue
Ottawa, Ontario
Built in 2021, this exceptional semi-detached offers a rare blend of contemporary design, premium craftsmanship, and unbeatable location. Designed by award-winning Colizza Bruni Architecture this home features a spacious 3-bedroom, 3-storey semi-detached with private rooftop terrace and a 1-bedroom garden-level apartment generating income. Open concept main floor with living/dining/kitchen leading out to a rear facing balcony. Second level features 2 bright bedrooms, 1 bathroom, utility/storage and convenient 2nd floor laundry. The third level contains the primary suite; sizable bedroom with rooftop deck access, primary 5pc bathroom and walk in closet. This home showcases high-end finishes and thoughtful layouts that prioritize comfort, style, and long-term durability. Ideal for multigenerational living, or owners seeking rental income - the garden apartment can remain a separate unit but was designed to easily be converted to a single family home. Situated just steps from the vibrant shops and restaurants of Hintonburg, Tunneys Pasture, two LRT stations, the newly renovated Laroche Park, Ottawa River Pathways, and more, this property delivers on both lifestyle and convenience in one of Ottawa's most desirable urban neighborhoods. Garden apartment is occupied. Some photos are from previous occupancy. 1 Parking Spot Accessed from the city laneway. (id:53341)
670 Parade Drive
Ottawa, Ontario
Welcome to this stunning former Bradley 2-Storey Model Home by Valecraft Homes, one of Ottawa's most trusted and respected builders. Professionally designed and upgraded from top to bottom, this home showcases exceptional craftsmanship, luxurious finishes, and pride of ownership throughout. Step inside to discover a bright, move-in ready interior featuring wide 6 Oak hardwood and elegant ceramic tile flooring across the main level. The heart of the home is the breathtaking two-storey great room, anchored by a dramatic full-height fireplace wall a true showstopper. The chef-inspired kitchen boasts timeless white cabinetry, a large island with raised breakfast bar, stainless steel appliances including a built-in microwave and stove, and thoughtful finishes that combine style with functionality. Upstairs, the primary suite is a true retreat, featuring a spa-like ensuite complete with a freestanding soaker tub and a glass-enclosed walk-in shower. The home continues to impress with a fully finished basement, offering a cozy corner fireplace and a full 3-piece bathroom ideal for guests, entertaining, or family movie nights. The curb appeal is just as impressive, with a stately brick façade and professional landscaping. Best of all, all furniture can be included, making this an incredible turnkey opportunity. Whether you're upsizing, relocating, or simply looking for a home that stands apart, this is a rare chance to own a former model home loaded with upgrades and timeless design. Don't miss out schedule your private viewing today! (id:53341)
48 Trotters Lane
Rideau Lakes, Ontario
This stunning custom-built home in Westport, completed in 2022, is designed with a focus on high-quality materials and thoughtful design elements, offering a sophisticated lakeside living experience. Spanning 3,460 square feet, the property features impressive high ceilings, with heights ranging from 10'6" in the bedrooms to a striking 17' cathedral peak in the living area, enhancing the sense of space and light. The exterior showcases durable Maibec siding, while the interior boasts sleek 3/4 white oak engineered hardwood flooring throughout the main floor and basement, creating a warm atmosphere. The main floor includes solid 8' one-panel shaker doors, and the basement features standard 80" doors with 9' and 8' ceilings. Access to the main floor deck is facilitated by an 8' front door and an 8'x8' patio slider, while the basement offers an additional 8' patio slider leading to a walk-out deck. The gourmet kitchen is equipped with quartz countertops and a stylish herringbone backsplash, making it ideal for culinary enthusiasts. The master suite is particularly spacious, featuring a 7' x 12' walk-in closet and a luxurious en-suite bathroom with a walk-in shower. Additional highlights of the property include soffit lighting, a finished and insulated garage with loft space for added functionality and storage, and a total of three on the main floor and extra rooms in the basement for an office and workout room. The accommodations consist of two full baths and one powder room on the main floor, along with a full bath in the basement. Outside, the expansive deck provides breathtaking views of Upper Rideau Lake, perfect for enjoying serene mornings or sunset gatherings. Conveniently located just outside town, this home offers a blend of peaceful privacy and easy access to local culture and dining. (id:53341)
16 Allenby Road
Ottawa, Ontario
Welcome to 16 Allenby Rd, a beautifully FULLY RENOVATED 4-bed+ 1 office ( main floor ) 3-bath home in sought-after Morgans Grant.This family-friendly neighborhood offers top schools, parks, trails, and quick access to Kanata's high tech hub.Enjoy a bright open-concept layout with NEW HARDWOOD floors and modern finishes throughout.The Recently updated kitchen overlooks a cozy family room with a wood-burning fireplace.Spacious living and dining areas add great flexibility for everyday life and entertaining.Upstairs, the primary bedroom features large windows, a walk-in closet, and a sleek ensuite.The private backyard is a summer dream with mature hedges and an above ground pool.A true turnkey home in a vibrant. please check the attachment for list of upgrade, 2,950 sqft above ground. (id:53341)
109 Country Club Drive
Ottawa, Ontario
OPEN HOUSE - SATURDAY AUGUST 9th 2-4PM. Welcome to 109 Country Club Drive a beautifully expanded 5-bedroom, 4.5-bath family home in sought-after Hunt Club Woods awaiting your style. Set on a rare large reverse pie-shaped lot, this custom Campeau Stratford model offers a spacious layout with an upgraded kitchen, sun-filled living areas, a luxurious primary suite, and a fully finished basement. Thoughtful renovations throughout including a custom curved staircase from the family room to the rec room, three updated bathrooms and creative lofted bedrooms, blend comfort, style, and function. Mature landscaping, private patios, and a south facing side garden offer a zen-like feel in the city, and an enlarged garage complete this one-of-a-kind property in a family-friendly neighborhood. After over 40 years of cherished memories, the original owners are ready to pass this home on to the next family it's the perfect canvas for you to personalize and make your own! (id:53341)
620 Sora Way
Ottawa, Ontario
RARELY OFFERRED AS ONE OF THE LARGEST MODELS IN FINDLAY CREEK !!!! Welcome to Live in this Large Cambridge Model by Tartan (3655 Sq Ft ABOVE GRADE) Situated on a PREMIUM LOT Offering 4 Bedrooms and 3.5 Bathrooms. On the main Level, this Model Offers a Large Kitchen with Granite Counter Top and a Pantry Overlooking the Great Room (Family Room), Formal Living and Dining and a Spacious DEN. On the 2nd Level 4 Generous Size Rooms and a Spacious LOFT with 2 Ensuites and a Full Bathroom. New Luxury Vinyl Flooring on the 2nd Level. CARPET FREE (Carpet is Only on the Stairs). Fenced Backyard. BASEMENT WITH LARGE WINDOWS and ROGH-IN AWAITING YOUR TOUCH. MOVE-IN CONDOTION. Some pictures virtually staged (id:53341)
804 Ninaatik Place
Ottawa, Ontario
Welcome to this beautifully crafted Phoenix Homes family residence, nestled in the heart of Findlay Creek. This brand new, move-in ready home offers immediate occupancy and showcases a sleek, modern elevation.Step inside to a thoughtfully designed main floor featuring an open-concept layout with a bright family room, generous dining area, and a versatile office spaceideal for remote work or accommodating guests on the main level.The chef-inspired kitchen seamlessly blends style and function with quartz countertops, a built-in coffee bar, walk-in pantry, abundant cabinetry, ample prep space, and an impressive central island. The living room is bathed in natural light, thanks to floor-to-ceiling windows, and anchored by a cozy gas fireplace.Upstairs, you'll find five generously sized bedrooms, including a private primary retreat with a spa-like ensuite featuring dual vanities, a freestanding soaker tub, and a walk-in glass shower. A secondary bedroom also enjoys its own ensuite, while a full main bath and convenient laundry room complete the upper level.The unfinished basement offers enlarged windows and awaits your personal design. Outside, the backyard is perfect for enjoyment and entertaining. Enjoy the benefits of a brand new build without the wait. (id:53341)
8665 Russell Road
Ottawa, Ontario
Charming High Ranch Bungalow on 2.47 Landscaped Acres in Navan. Welcome to country living at its finest, just 20 minutes from the heart of Ottawa! This bright and spacious High Ranch bungalow offers over 3,400 sq ft of finished living space on a beautifully landscaped 2.47-acre lot in Navan. The upper level (1,848 sq ft) features an inviting layout with 2 bedrooms with large closets, a main floor family room, oversize main bath with walk in shower, jacuzzi tub and double sinks, a convenient powder room, and main floor laundry. Natural light pours through the many windows, creating a warm and airy feel throughout. Step out onto the deck off the kitchen, perfect for morning coffee or evening BBQs.The finished lower level (1,556 sq ft) is equally bright and impressive, offering a full nanny/in-law suite with 2 additional bedrooms, a large office, a second full kitchen, and a walk-in pantry. Both levels have inside access to the large oversize double car garage, making this layout ideal for multigenerational living or income potential. Outside, you'll find a massive 40' x 72' outbuilding (barn) with a durable steel roof with ample space for hobbies, storage, or a home-based business. There is also an additional shed that is 14'x22' with an addition of 16' x 22'. Don't miss this unique opportunity to enjoy the peace and space of country life while staying close to city conveniences! (id:53341)
107 Heirloom Street
Ottawa, Ontario
**OPEN HOUSE: Sunday, August 31 at 2-4PM** Welcome to 107 Heirloom Street, a stunning and thoughtfully upgraded home built in 2022, offering nearly 3,400 sq. ft. of beautifully designed living space, including 2,600 sq. ft. above ground and an 800 sq. ft. fully finished basement. This 5-bedroom, 3.5-bathroom home showcases over $90,000 in premium builder upgrades, combining modern style with everyday comfort. Step inside to find formal living and dining rooms, perfect for entertaining, along with a cozy two-way fireplace that connects the living room and great room, filling the space with warmth and natural light. The chefs kitchen stands out with its waterfall quartz island, walk-in pantry, sleek cabinetry, and high-end finishes the ideal space for both cooking and gathering. Upstairs, the primary suite offers a spa-inspired ensuite with premium finishes and a spacious walk-in closet. Three additional bedrooms and a versatile loft provide plenty of room for family, guests, or a home office. A second full bathroom ensures comfort and convenience for everyone. The fully finished basement expands your living options with a large recreation room, a fifth bedroom, and another full bathroom, making it perfect for guests, hobbies, or movie nights. Outside, a 4-car driveway and 2-car garage add practicality, while the private, fully fenced backyard offers space for outdoor living and play. Located in the sought-after Blossom Park Airport area, this home is close to the LRT, schools, shopping, and parks delivering the perfect blend of location and lifestyle. With its high-end finishes, thoughtful upgrades, and modern design, 107 Heirloom Street is ready to welcome its next family. Schedule your private showing today and experience this exceptional home firsthand! (id:53341)
39 Osler Street
Ottawa, Ontario
Welcome to the Mapleton a detached 4-bedroom, 3.5-bathroom home. Enjoy an open-concept den just off the foyer, a sunken mudroom off the garage, and a separate dining room connected by a pantry to the oversized kitchen. The second floor features a large family room with tall windows, a generous primary bedroom, and second-floor laundry. Finished basement rec room. Brookline is the perfect pairing of peace of mind and progress. Offering a wealth of parks and pathways in a new, modern community neighbouring one of Canada's most progressive economic epicenters. The property's prime location provides easy access to schools, parks, shopping centers, and major transportation routes. Don't miss this opportunity to own a modern masterpiece in a desirable neighbourhood. December 18th 2025 occupancy. (id:53341)
74 Lake Avenue W
Carleton Place, Ontario
Welcome to 74 Lake Avenue West. This Edwardian-century home has tons of character and all the modern luxuries you need, thanks to over $240K of recent renovations. Enter the stained-glass door into the grand foyer, and you will find an expansive living and dining area with tile and solid basswood floors throughout and 10-foot ceilings. The renovated kitchen features custom-milled pine flooring, ample storage, a gas range, and an island with a built-in wine fridge. Off the dining room, there is a large rec room which is perfect for a home gym, playroom, guest room, or additional bedroom. Upstairs, you will find three bedrooms, including an impressive primary suite with a gas fireplace, glass walk-in shower, original claw-foot soaker tub, and large closet with custom cedar doors. Leading into the backyard is the sunroom would make a great home office or could be converted to the dream mud room. The property is landscaped throughout with perennials, raised garden beds, and cedars that provide privacy. An oversized two-car garage adds plenty of storage options in addition to space for two cars. This home is just a short walk from schools, the beach, a public boat launch at Riverside Park, cafes, the OVRT, restaurants, and boutiques, and as a bonus, is on the Christmas Parade route! (id:53341)
2893 Barlow Crescent
Ottawa, Ontario
Welcome to 2893 Barlow Crescent. Where you will find this gorgeous 3+1 bedroom, 2 bath Cape Cod style home with stunning curb appeal in highly sought after Dunrobin Shores and only minutes to Kanata!! Location is absolutely superb... quiet, scenic and situated directly across the street from the Ottawa River offering impressive views of the river and Gatineau hillside from your MASSIVE front porch!! Modern & open concept design features beautifully remodelled gourmet inspired kitchen ('21/'22) w/loads of white cabinetry, Quartz counters, stainless appliances and updated backsplash. Sunfilled breakfast area has exposed wood beam ceiling as well as 2 sets of patio doors that provide access to a separate screened in porch ('23) and huge deck ('22) providing a view of the spacious and SUPER PRIVATE and fully fenced backyard featuring a custom interlock patio, campfire pit and storage shed! Main level also features dramatic, lofty ceiling space, a 3rd bedrm/office area w/direct access to the full 4 pc bathrm, a greatrm w/gas fireplace and hardwood floors plus a convenient laundry/mudrm area off of the oversized double garage. 2nd floor offers a wonderful Primary bedrm w/picturesque water views, large WIC. and access to the beautifully remodelled bathrm featuring Quartz topped vanity,updated lighting/plumbing fixtures plus an oversized shower and relaxing oversized tub. In addition you'll find a 2nd bedrm PLUS ideal loft/bonus room space! Lower level includes a recrm/exercise area and 4th bedrm. Extensively landscaped yard w/lush perennial gardens,armour stone retaining walls,mature trees etc. Over $200k in upgrades & updates include Generlink Transfer switch for backup power,roof reshingled,H.Q.furnace and appliances,complete home serviced w/reverse osmosis & UV system system,new hardware for doors and cabinets,fully fenced backyard plus much more!! Minutes walk to 2 beaches,public park,hiking trails and full marina!! Don't miss this one!! 24 hr irrevocable for offers. (id:53341)


