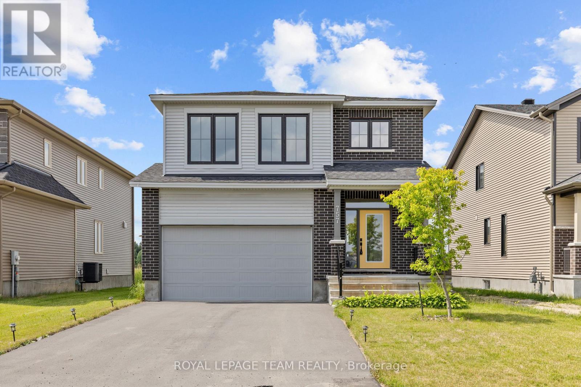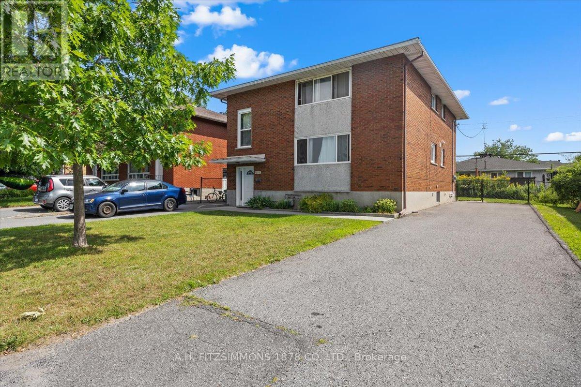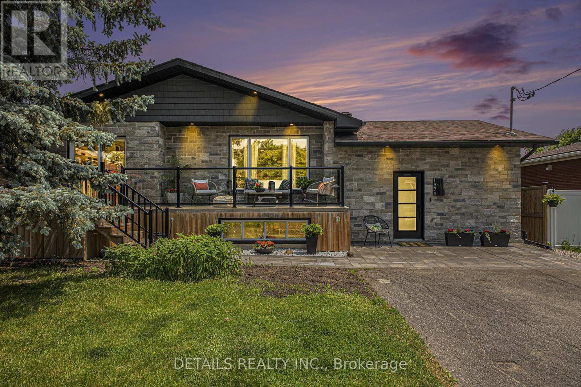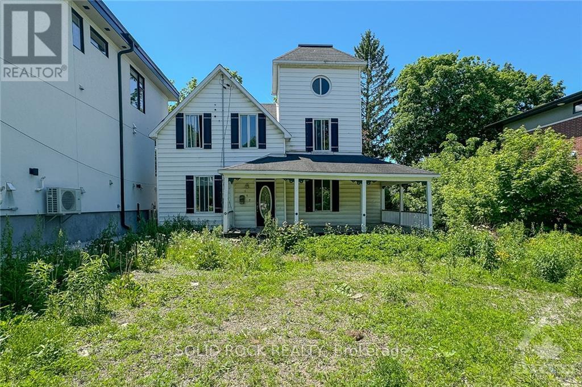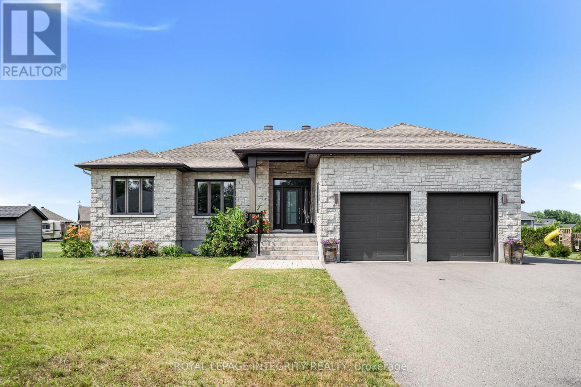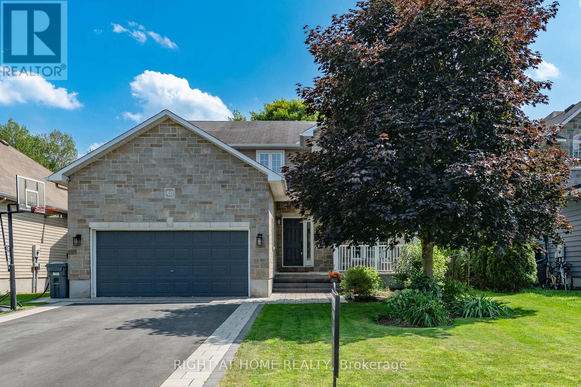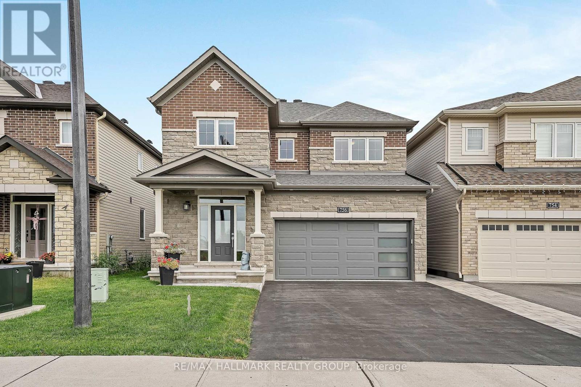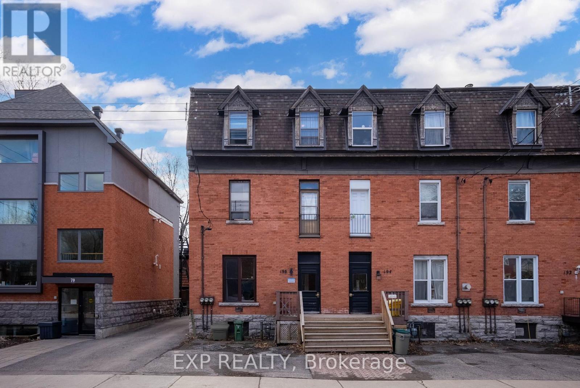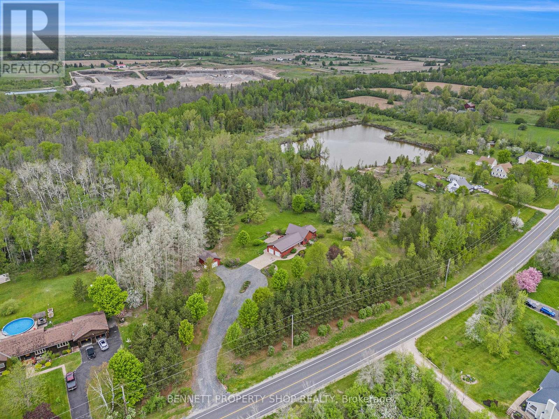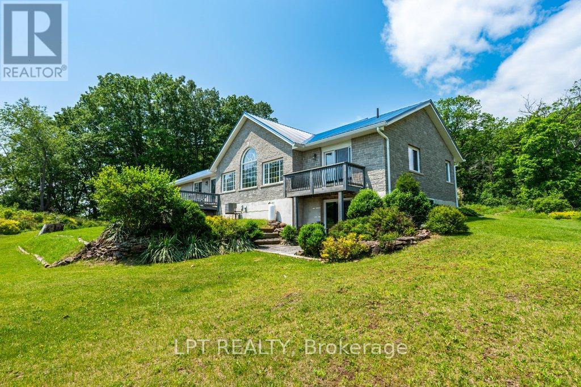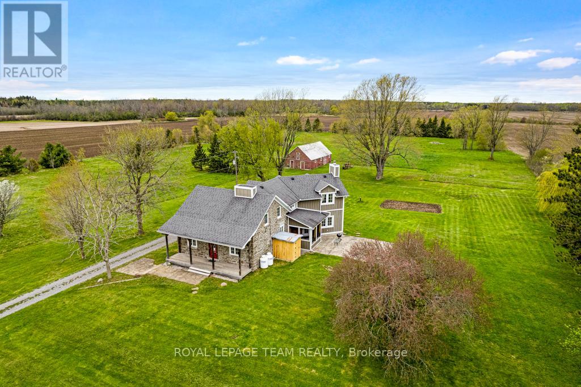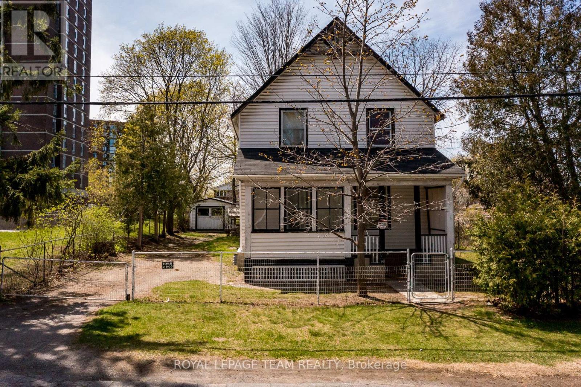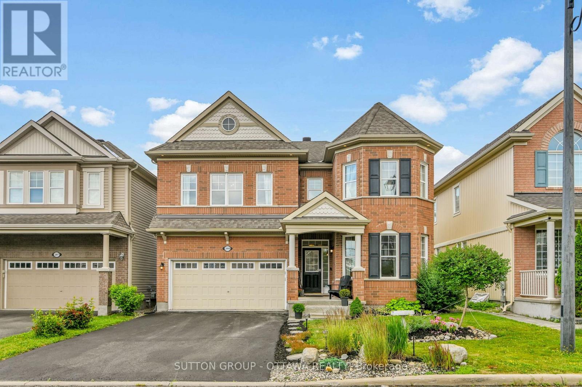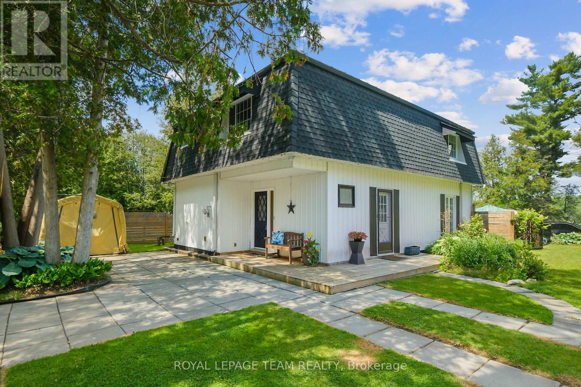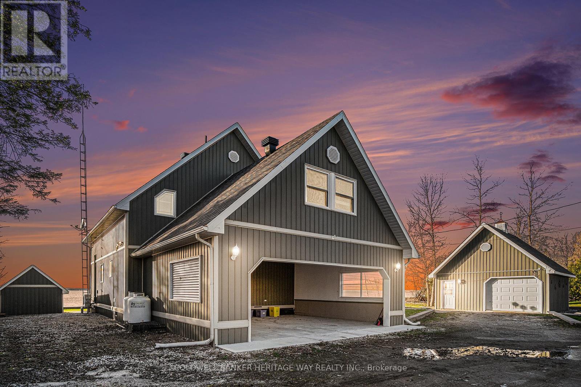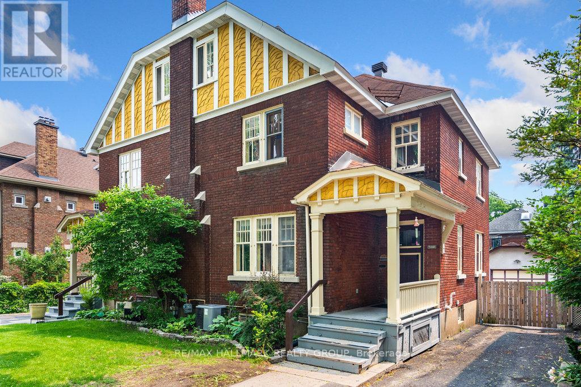757 Gamble Drive
Russell, Ontario
***OPEN HOUSE SUNDAY SEPTEMBER 7 FROM 2-4PM*** 757 Gamble Drive is a rare offering in Russell where modern architectural vision meets upscale living on an oversized 50x130 ft lot. This home was built to stand apart, with nearly $100K in premium upgrades, 9 smooth ceilings, rich hardwood flooring, and a sunlit open-concept layout designed for effortless entertaining. The kitchen is a true statement piece with waterfall quartz countertops, high-end appliances, and seamless indoor-outdoor flow. The 700 sq ft primary suite is a private sanctuary with a spa-inspired ensuite, offering space and serenity rarely found at this price point. A main-floor office, partially finished basement with full bath rough-in, and abundant natural light throughout round out a home that delivers both function and elegance. For the discerning buyer who values design over repetition. This is the elevated choice. (id:53341)
1217 Cameo Drive
Ottawa, Ontario
This rarely offered duplex brings an unbeatable location and incredible potential for growth. Each unit contains three bedrooms and one full bath. Wall to wall hardwood in each unit. Unit 1 has had the kitchen, bathroom, doors and trim updated. The unfinished basement provides a blank canvas perfect for converting into a third unit and transforming the property into a triplex. Divided backyard for each tenant. Whether you're an investor or looking to live in one unit while leasing out the others, this property offers a smart way to offset your mortgage. A rare opportunity with flexible living and income options. (id:53341)
611 Terrier Circle
Ottawa, Ontario
This modern 4 bedroom, 5 bathroom home offers over 4100 sqft of finished living space on a premium corner lot with no front neighbours, directly across from a beautiful community park. Boasting over $80,000 in thoughtful upgrades, this home is designed with both elegance and functionality in mind. From the moment you enter, you'll be impressed by the bright and spacious, open-concept layout with hardwood flooring throughout. The main level features a large office or den, a chefs kitchen with quartz countertops, island, upgraded backsplash, gas line connection ready and an industrial-style hood fan perfect for those who love to cook and entertain. The bright living room with a gas fireplace flows seamlessly into a generous dining area. A walk-in closet off the foyer, a powder room, and a large mudroom with main-floor laundry add everyday convenience to the stylish design. Upstairs, you'll find 9-foot ceilings, a stunning loft with vaulted ceilings overlooking the park, and four spacious bedrooms. The primary retreat features two walk-in closets and a spa-like 5-piece ensuite with a standalone tub. Two bedrooms share a Jack & Jill 3-piece bathroom, while a third full bath serves the fourth bedroom. The fully finished basement includes a large recreation room with home theatre rough-ins, a 3-piece bathroom, and ample storage space ideal for extended family living or weekend movie nights. Outside, enjoy a fully fenced backyard. Double car garage features hot water! Located in a family-friendly neighbourhood on a school bus route, and just minutes from golf courses, scenic walking trails, and the Jock River. Only a 20 minute drive to downtown Ottawa. This home offers peace of mind as it is still under Tarion warranty. (id:53341)
1575 Maxime Street
Ottawa, Ontario
Multi-Generational Potential!! Up to 3 Living Spaces | 5 Bedrooms | 3 Full Bathrooms. This home has seen a huge investment in renovations over the last 4 - 5 years, and the results are nothing short of spectacular. The finishes easily compare to homes in the multi-million-dollar range, with a kitchen, bathroom, and living room that truly belong in the pages of a design magazine. Main Floor: Currently configured with 2 bedrooms (the third, currently a walk-in closet/can be converted to 3rd bedroom / see photo). The seller is offering a cash back/allowance of $10,000 so the buyer can choose to convert into a true third bedroom with door and closet if desired. Basement: Features a beautifully finished in-law suite with its own kitchen, bedroom, bathroom, and living space. There is also potential for a second in-law suite. Plumbing is already in place for a kitchen, and the bedroom, full bathroom, and egress window are already there. These suites are modern, private, and finished with contemporary bathrooms. Flexibility for Buyers: With the sellers $10,000 allowance, buyers can choose how to maximize the homes potential: Reconvert the upstairs walk-in closet into a third bedroom, or add a separate rear entrance to the basement (as shown in the photos) for independent access to one or both suites. Altogether, this property can accommodate up to three separate living spaces, with up to 5 bedrooms and 3 full bathrooms offering a rare opportunity for multi-generational living or income potential. Lifestyle Highlights: Oversized 62.5 x 132 ft pool-sized lot backing directly onto Woodburn Park (no rear neighbours), ample driveway parking with space for a motorhome, and a location just 1 minute to the 417 and a short drive to downtown. This is more than a home its a flexible, high-end property with the potential to adapt to your familys lifestyle today and for years to come. (id:53341)
562 Edison Avenue
Ottawa, Ontario
Here’s a rare opportunity to purchase a double lot in Highland Park at 562 Edison Ave, featuring a 66' frontage and 100' depth. Located in a highly desirable area, this lot offers immense potential for development. While the existing home is a tear down, the prime location near parks, schools, and amenities makes it perfect for building your dream home or a lucrative investment property. Don’t miss out on this exceptional real estate offering!, Flooring: Other (See Remarks) (id:53341)
279 Clarence Street
Ottawa, Ontario
An outstanding investment opportunity in the vibrant heart of downtown Ottawa! This fourplex is perfectly situated just steps from the iconic ByWard Market, renowned for its lively nightlife, trendy cafes, and world-class dining. Each of the four units offers a 1-bedroom, 1-bathroom layout, ideal for professionals, couples, or short-term rental potential. Thoughtfully designed, these units combine comfort with unbeatable convenience. A rare find in the downtown core, the property includes four dedicated parking spots, a highly sought-after feature that enhances both tenant satisfaction and rental value. With public transit, shopping, cultural attractions, and the city's best entertainment options at your doorstep, this location truly has it all. Whether you're looking to expand your rental portfolio or seeking a centrally located income-generating property, this fourplex delivers location, lifestyle, and long-term value. 3/4 Units use to be rented out on Airbnb generating 85,000 in annual revenue. (id:53341)
251 Des Violettes Street
Clarence-Rockland, Ontario
Welcome to 251 Des Violettes! A Charming Retreat in the Heart of Hammond. From the moment you arrive, you'll be captivated by the warmth, style, and attention to detail that define this beautifully maintained 3+2 bedroom bungalow. Nestled on a spacious, landscaped lot in the peaceful and family-friendly community of Hammond, this home is a true hidden gem, where pride of ownership is evident inside and out. The elegant interlock front walkway & stylish area steps lead you to a welcoming front porch, the perfect spot to sip your morning coffee and enjoy the quiet surroundings. Step inside and you'll find a bright, open-concept kitchen that overlooks both the dining area and backyard, ideal for everyday living and effortless entertaining. The cozy living room features a gas fireplace, creating a warm & inviting space to relax & unwind. The main floor offers three generous bedrooms, including a large primary suite with a spa-like ensuite and a walk-in closet. One of the bedrooms is currently set up as a home office, perfect for today's flexible lifestyle. The partially finished basement adds valuable extra space, complete with two more bedrooms, a full bathroom with a shower, a second fireplace, a large rec room, a bar area, & plenty of storage. Whether you need space for guests, a home gym, or a creative studio, the options are endless. Just add your finishing touches to the ceiling to make it complete. Step out to your own private backyard oasis. A spacious 20x20 deck with gazebo sets the stage for summer BBQ's & sunset evenings, while the hot tub with an interlock landing offers year-round relaxation. The property includes a 12x24 insulated, gas-heated shed, perfect for a workshop or additional storage and a Kohler 20KW electric standby generator to keep your home running smoothly no matter the weather. This home offers the perfect blend of comfort, functionality, & outdoor living, all in a welcoming community you'll be proud to call home. (id:53341)
48 Station Trail
Russell, Ontario
Welcome to 48 Station Trail, a fully renovated gem backing onto a ravine biking paths. This stunning 4-bedroom, 3-bathroom detached home is nestled on a quiet street near the entrance to Russells most desirable neighbourhood. This beautifully updated home offers the perfect blend of comfort, style, and privacy. Set on a premium ravine lot with no rear neighbours, the property boasts an above-ground pool, a large backyard deck, and tranquil views you'll enjoy year-round. Step inside to discover a thoughtfully renovated interior featuring 9' ceilings on the main level, hardwood flooring throughout both the main and upper levels, and a practical main floor office, ideal for working from home. The heart of the home is a stunning, completely redesigned kitchen with double waterfall quartz countertops, ample cabinetry, and included stainless steel appliances, all opening seamlessly to the dining and living areas, perfect for both everyday living and entertaining. Upstairs, you'll find four spacious bedrooms, a convenient 2nd-floor laundry room, and a brand new ensuite bathroom complete with a standalone soaker tub, glass shower, and modern finishes. The fully finished basement adds even more living space, offering a large rec room and plenty of organized storage. Additional exterior updates include a new driveway and interlock walkway. Located just minutes from schools, parks, and local amenities, this turn-key home has been renovated from top to bottom, all you have to do is move in. Don't miss your chance to own this exceptional home in a quiet, well-connected community just 20 minutes to Ottawa! (id:53341)
883 Craig Road
North Grenville, Ontario
Looking for a resort lifestyle in your very own private backyard oasis? Enjoy spectacular sunsets? Wanting a home in the country but only minutes to all the amenities in Kemptville? Look no further! This gorgeous, contemporary bungalow in Oxford Mills has been recently, extensively upgraded and is meticulously kept! Pride in ownership & move-in ready! The home sits on a gorgeous 5.5 acre lot that has a large cleared area (no need for a ride on mower as the property comes with a new Robotic GPS Lawn Mower) as well as forested land offering complete privacy. The backyard oasis includes a luxurious in ground salt water pool (new liner, new lights, new heater, new salt cell) w/ a large interlock patio and deck perfect for all your entertaining needs. Included is a beautiful barrel sauna and a new, fully enclosed gazebo with screened windows & a decadent swim spa/hot tub! NO views of any neighbors - just nature! The beautiful & functional floor plan offers an open concept Great Room that boasts luxury vinyl flooring, a large picture window & is open to the Gourmet Custom Kitchen with tons of cabinetry, granite counters, large island & honed marble backsplash. Open to the dining area with new french doors that lead to your new deck w/glass railings. ALL new flooring & lights fixtures throughout the home. NO carpets! Main floor primary bedroom w/a new 4 piece bath that will WOW you! The second & third bedrooms are generously sized and complete the main floor. Need a nanny suite, teenager retreat or in-law suite? Downstairs you will find a spacious family room w/cozy wood fireplace (WETT certified), a 4th bedroom, a new 4 piece bath, den, a gym, and two extra rooms to fill! UPGRADES IN THE LAST TWO YEARS: New roof, new facia, soffit & eavestrough, new heat pump system, new hot water tank. Professionally installed exterior Gemstone lights for any season. Large gravel pad on the property is prepped for a garage, storage shed or shop! ~WELCOME HOME~ (id:53341)
756 Cappamore Drive
Ottawa, Ontario
Nestled in the beautiful community of Half Moon Bay, this tastefully updated single-family home features a striking brick and stone façade and a spacious, flowing interior layout perfect for modern family living. From the moment you step inside, you will appreciate the thoughtful blend of function and style, with rich hardwood flooring throughout, crisp white walls and doors, and elegant black accents that deliver a stunning, contemporary feel. The main floor showcases an inviting formal dining room with a dramatic dark ceiling and a welcoming gas fireplace, along with a bright, functional eat-in kitchen featuring white cabinetry (paint swatch color is Hakuna Matata), Bosch stainless steel appliances, stunning quartz countertops, and access to a low-maintenance private yard. Touches of designer wallpaper and modern light fixtures add the perfect layer of sophistication. Upstairs, a generous primary suite offers a spacious walk-in closet and spa-inspired ensuite with a soaker tub, separate shower, and double vanity. Three additional bedrooms, a second full bathroom, and a stylish second-floor laundry room provide comfort and convenience for busy households. A loft-inspired landing adds flexible space for a reading nook or casual sitting area. An insulated and heated double garage, with insulated door, connects with a practical mudroom entry. The lower level features a bright unfinished space with epoxy flooring and large windows, providing clean, flexible space for storage, hobbies, play, and future design. The backyard is a private retreat with PVC decking and fencing, leading to a large stone patio and 10x10 gazebo, ideal for outdoor dining, relaxing, or entertaining. Located in a vibrant, family-friendly community close to parks, schools, shopping, transit and easy access to Highway 417. (id:53341)
196 Osgoode Street
Ottawa, Ontario
LOCATION AND CASHFLOW! Over 75K per year in income with room to grow! Properties in locations this good that have revenue like this don't come along that often. This Fantastic Triplex is located a 2 min walk to Ottawa U and is an absolute gem. Very well maintained, fully tenanted and tons of upside in the years to come. Large, bright units, parking, and a great unit mix. Only steps to Ottawa U, the Rideau Centre, Byward Market, LRT and everything downtown Ottawa has to offer.This building offers a 3 bedroom unit, a 2 bedroom unit and a 1 bedroom unit, plus spacious basement laundry room with storage. New gas boiler and new hot water tanks. Upgraded HVAC, plumbing and electrical. This one is as turnkey as it gets. A solid building in a spectacular location, but still with upside to be had. This one is a perfect addition to your portfolio, sit back and let it grow for years to come. (id:53341)
2844 Tennyson Road S
Drummond/north Elmsley, Ontario
Escape to your 36-acre retreat at 2844 Tennyson Road, a serene haven in Perth's countryside. This 3-bed, 2-bath bungalow, built in 2000, blends modern comfort with nature's embrace. Enjoy a private pond, walking trails, and a small orchard ideal for nature lovers. The bright, open-concept interior features a spacious kitchen perfect for gatherings, flowing into a cozy living area. A large primary bedroom (with roughed-in for ensuite), as well as two additional bedrooms for family or guests. A 3-car attached garage, 2-car detached garage, and ample workshop/studio space offer storage and creative opportunities for craftspeople. Outside, mature landscaping with perennial flowers delivers instant spring and summer colour. Stroll trails through lush forests, relax by the tranquil pond - a haven for migratory birds - or pick fruit from the orchard. Host gatherings on the expansive lot or enjoy quiet evenings under starry skies. This 36-acre estate offers endless possibilities: create a hobby farm or savor solitude. Just 15 minutes from Perth, dive into a vibrant lifestyle. Kayak the Tay River, hike Murphys Point Provincial Park, or golf at Canada's oldest course. Explore Stewart Park's gardens, shop Codes Mill boutiques, or visit the Perth Museum. With 30+ eateries and festivals, Perth blends small-town charm with cultural flair. Ottawa is a scenic 1-hour drive. This is your sanctuary of tranquillity and adventure. Seize this rare gem! (id:53341)
1819 Baseline Road
Clarence-Rockland, Ontario
Welcome to this stunning bungalow, nestled on a sprawling 3.6-acre lot in Clarence-Rockland. This property offers a perfect blend of peaceful country living and modern amenities, featuring lush greenery, mature trees, and a tranquil pond. Whether you're relaxing in the serene surroundings or enjoying the expansive outdoor space, this home is an oasis of comfort and convenience.The home boasts an oversized, double detached garage (8.1m x 11.9m), ideal for storing vehicles, tools, or equipment. You'll also appreciate the beautifully landscaped grounds, perfect for outdoor enthusiasts and those who love to entertain.As you step inside, you'll be greeted by a spacious foyer that flows seamlessly into the main living areas. The large living room is perfect for gatherings, while the newly renovated kitchen is a chefs dream, featuring modern finishes and plenty of storage. Adjacent to the kitchen, the bright dining room provides an inviting space for family meals.The main floor is home to two generous bedrooms, including the primary suite. The primary bedroom features a large walk-in closet and a beautifully updated ensuite bath, creating a perfect retreat. Additionally, there are two powder rooms conveniently located on the main floor.For those seeking a work-from-home solution, a large office with its own outside access provides the ideal space to run your business or pursue your passions from the comfort of home.The fully finished walk-out basement is a highlight, offering a spacious family room for relaxation or entertainment, two more bedrooms, a full bathroom, and a dedicated laundry room. With ample storage space, this lower level adds significant value and functionality to the home.This is truly a must-see property with endless possibilities, combining the best of rural tranquility and modern living. Dont miss out on this incredible opportunity to own your dream home at 1819 Baseline Rd! (id:53341)
6487 Renaud Road
Ottawa, Ontario
Welcome to this exquisite 2023-built Richcraft Bateman model a 4-bedroom executive home with a finished basement, two-car garage, and premium upgrades throughout. Nestled in a family-friendly neighbourhood with no front neighbours, this home offers exceptional privacy and style. The main floor dazzles with hardwood flooring, pot lights, and a gourmet kitchen featuring a quartz island, stainless steel appliances, and extended cabinetry with illuminated display cases. The open-concept great room, with a cozy gas fireplace and abundant natural light, is ideal for gatherings, and a flexible space serves as a home office or playroom. The upper level boasts a luxurious primary suite with a fireplace, spa-like 5-piece ensuite, and dual walk-in closets, alongside three additional bedrooms, a full bath, and convenient laundry room. The lower level includes a spacious recreation room, bathroom rough-in, and ample storage. Extras include central vac, eavestroughs, and a natural gas BBQ hookup. (id:53341)
10 Maybrook Place
Ottawa, Ontario
Welcome to your dream home- an exceptional 4-bedroom residence tucked away on a quiet, family-friendly street! This beautifully maintained property offers the perfect blend of comfort, function, and style, both inside and out. If a backyard retreat is on your wish list, this home delivers. Enjoy summer days in your own private oasis featuring a heated saltwater pool, a spacious deck for lounging, a stone patio with a charming pergola, and a grassy area ideal for kids or pets to play. Inside, you'll find a bright and open layout filled with natural light, highlighted by hardwood and luxury vinyl flooring. The living room showcases soaring cathedral ceilings, while the heart of the home, the kitchen, has been thoughtfully updated with birch cabinetry, sleek quartz countertops, a stainless steel apron-front sink, and an eye-catching backsplash. The kitchen flows effortlessly into the eat-in area and cozy family room, making it a great space for both daily living and entertaining. From the eat-in area, patio doors open directly to your backyard paradise. The sunken family room, featuring a warm gas fireplace, will quickly become your favourite place to relax. A practical main floor mudroom/laundry room offers direct access to the backyard- perfect for families who love to spend time outside. Upstairs, you'll find four generously sized bedrooms, including a spacious primary suite with his-and-hers closets and a luxurious ensuite complete with a soaker tub. This home is ideal for growing families and those who love to entertain. Don't miss this rare opportunity to own a truly special home that checks all the boxes! (id:53341)
727 Bunchberry Way
Ottawa, Ontario
Welcome to 727 Bunchberry Way, a stylish, light-filled family home with a dream backyard! This beautifully updated family home offers an exceptional blend of style, comfort, and functionality. The open-concept main floor features soaring ceilings, elegant new lighting throughout, and custom "Elite Draperies" window treatments that add a sophisticated touch. At the front of the home, the light-filled dining room sits across from a versatile office complete with sleek built-in shelving and cabinetry. The heart of the home is the stunning kitchen, boasting quartz countertops, a large island, gas stove, and LG Smart Door refrigerator. The adjoining breakfast area opens to a show-stopping backyard (approx $100k invested in the design) with two patios, a Beachcomber Hybrid 8-seat hot tub, and a garden shed perfect for outdoor living and entertaining. Off the kitchen, the generous living room offers custom built-ins and a cozy gas fireplace. A convenient mudroom and powder room complete the main level. Upstairs, you'll find four spacious bedrooms including a luxurious primary suite with a five-piece ensuite and a walk-in closet. A family bathroom and laundry room are also located on the second floor for added convenience. The unfinished basement with high ceilings presents endless opportunities for future development. A two-car garage provides ample storage and functionality. With thoughtful upgrades, incredible natural light, and designer touches throughout, this move-in-ready home is ideal for modern family living. (id:53341)
32 Chisamore Pt Road
Front Of Leeds & Seeleys Bay, Ontario
Welcome to your private oasis on 6.14 acres overlooking the St. Lawrence River in picturesque Gananoque. This thoughtfully designed 3-bedroom, 2-bath bungalow combines contemporary finishes with an abundance of natural light. Large picture windows frame breathtaking water views and flood the open-concept living and dining areas with sunshine. Quality craftsmanship is evident throughout, from the sleek, carpet-free flooring to the neutral palette that invites personalization.The primary suite is a sanctuary of comfort and convenience, featuring a spacious walk-in closet and a spa-inspired ensuite with walk-in shower and jacuzzi tub. Two additional bedrooms share a beautifully appointed main bathroom, each offering ample closet space and bright, airy proportions. Patio doors off the living room open directly onto an expansive deck ideal for morning coffee or entertaining while you take in river panoramas.Downstairs, the 9-foot ceilings and walk-out basement await your finishing touches. Design a home theater, gym or guest suite the possibilities are limited only by your imagination. Outside, the lushly landscaped grounds include mature trees, manicured gardens and generous lawns. A double-car garage provides secure storage, while the property's size and configuration offer the potential for a severance. Whether you seek a year-round family home, a weekend getaway or an investment opportunity, this unique bungalow blends modern style with enduring appeal in one of Ontario's most sought-after waterfront communities with great neighbours. Schedule your private viewing today! (id:53341)
1285 Craig Road
North Grenville, Ontario
Charming Century Stone Home on 9+ Acres Oxford Mills. Located just minutes from Kemptville on a scenic paved country road, this beautifully maintained century stone home with a tasteful addition offers timeless character and modern updates on over 9 acres of peaceful countryside. Step into a spacious entryway with custom tile flooring and a walk-in closet. The main floor features newly refinished wide plank wood floors, exposed beams, and a stunning stone fireplace with wood insert in the cozy family room. The adjacent dining area flows into a screened-in porch through terrace doors, perfect for summer entertaining or enjoying cool evenings.The kitchen blends vintage charm with functionality, showcasing warm wood cabinetry, a built-in hutch, farmhouse sink, and deep window sills. A sunlit eat-in area with large windows provides a bright and welcoming breakfast space. Off the kitchen, a pantry/mudroom with a 2-piece bath adds main floor convenience. Beautiful central staircase separates the cozy living area from the kitchen with built-in bookcases, creating a library-style retreat. The second floor is a true 4 bedroom with wide plank floors, a vintage-inspired 2-piece bath sits at the top of the stairs, while the main bath offers a tranquil escape with a soaker tub, separate shower, and antique vanity overlooking green pastures. A spacious second-floor laundry room with exposed stone wall and large window adds charm and functionality. The primary bedroom is set apart for privacy and includes ample closet space.Additional features include a waterproofed stone foundation under the original home, slab-on-grade construction under the addition, a water softener system, drilled well (2003), and submersible pump (2020). The stone exterior was repointed within the past 30 years. Outside, a quaint red barn offers space for a workshop or storage. Ideal for outdoor enthusiasts, hobby farmers, or familiesthis property has room for small animals, gardens, kids and pets to play! (id:53341)
830 High Street
Ottawa, Ontario
ATTENTION DEVELOPERS!! R4N - Residential Fourth Density Zone - Rare opportunity in Britannia Heights on a 66' x 121.47 LOT Area: 7,965.29 ft (0.183 ac) allowing a wide range of residential building forms including multi unit dwelling, low rise. The immediate neighborhood is a mix of single family residential, townhome, low rise and high rise apartment developments. Close to everything! Public transit, walking distance to amenities, shops and restaurants. Buyers must due their own due diligence in regards to development options. IF you're not ready to develop immediately there is a 2 storey (4 bedroom, 1 bath) home on the property with new propane furnace & new 200amp service, rent it out until ready to develop! Endless possibilities....Phase I environmental completed. Close to amenities, shopping and easy access of the 417. (id:53341)
5 Bentgrass Green
Ottawa, Ontario
Stunning and Spacious 3-Bedroom, 3-Bath Bungaloft in Prestigious Stonebridge. Welcome to this beautifully designed 3-bedroom, 3-bathroom bungaloft that seamlessly blends modern features with timeless comfort. With its bright, open layout and generous living spaces, this home offers the perfect setting for both relaxation and entertaining. The main living and dining areas are adorned with elegant hardwood and ceramic flooring, adding warmth and sophistication throughout. The gourmet kitchen is a chefs dream, complete with a large center island, walk-in pantry, and abundant counter space ideal for meal prep or casual dining. The adjacent family room serves as the heart of the home, featuring soaring vaulted ceilings and a cozy gas fireplace that creates a welcoming, airy ambiance. Retreat to the spacious primary suite, which boasts a private ensuite and walk-in closet for ultimate convenience. Upstairs, the versatile loft offers additional living space perfect as a home office, guest suite, teenage retreat, or in-law setup. Set in the highly sought-after Stonebridge golf course community, this home is just minutes from parks, shopping, and everyday amenities. Rarely offered and thoughtfully designed, this bungaloft is a unique opportunity to enjoy refined suburban living. Some photos Virtually Staged. 24hr Irrevocable. (id:53341)
209 Dutchmans Way
Ottawa, Ontario
Incredible value offered with this 4 bedroom/3 bathroom/2 storey home, that's just under 3000 sf above grade, located on a quiet street, no rear neighbours, steps to a park with splash pad, including a backyard oasis. A welcoming foyer(that can accommodate several arrivals at once) next to the main level den/study with well placed part bathroom/double coat closet nearby. A open dining rm is a flexible space that can seat 6-12 , and is around the corner from a dreamy California kitchen(2022) with so much counter space, high top breakfast bar, a newspaper-and-coffee-eat-in-area, plenty of cupboards, double sink with view of the breezy back yard. After dinner, you can choose the generous living rm with fireplace including TV mount for the big screen, OR in the warmer months, lounge under the stars in the backyard retreat(2022), complete with hot tub(2022), natural gas BBQ hook up, low maintenance landscaping, trellis for vines or fabric cover of your choosing. Mudroom off the garage with plenty of storage options or space to drop the sports equipment. Upper level with the very practical laundry alongside a double wide and extra deep linen closet. The primary bedroom is big enough for two dresser sets AND a palatial walk-in closet/dressing room , as well as a spa-like 5 pc ensuite(2022) that easily allows for double occupancy. Well and away and down the hall are three unique guest bedrooms layouts with plenty of closet, a large full bathroom to share, a play area/desk nook/ small loft with window in the middle for plenty of natural light. Lower level has been a gymnasium, recreation area, storage space extraordinaire AND has a rough in for another full bathroom if needed alongside more bedrooms or an in-law suite. Owned hot water on demand(2022), 200amp panel, AC(2025 with warranty). (id:53341)
4440 Tranquility Lane
Ottawa, Ontario
This 3 bedroom beauty is ready for a new family to call it home and enjoy waterfront living! It sits high and dry on the banks of Buckhams Bay a well known inlet off the Ottawa River for great water skiing. The quiet street has been freshly paved. The home features many updates over the past 9 years from encapsulating the crawl space, foam insulating the attic, new shingles on its Mansard roof, windows and patio doors replaced, kitchen and appliances, main floor bath, flooring, HVAC, 200 amp electrical and more. This well cared for property is the perfect staycation home not only can you enjoy the dock for your water crafts, a riverfront deck, a fire pit for evening family smores, a heated Bunkie currently used as an art studio with its own river deck and fireplace, several vegetable gardens, an outdoor kitchen area, change room, sand play area, a separate heated Work Shop, storage sheds and it features an amazing Salt Water, Heated inground pool and patios. The lot is oversized offering space for a future addition and is very private from the street. Book a showing and see what waterfront living can be. (id:53341)
510 Hillview A Road
Drummond/north Elmsley, Ontario
Welcome to your dream waterfront property on the fabulous Mississippi Lake! Located minutes from Carleton Place and Perth, the south shore offers a gradual sandy bottom truly perfect for swimming with young children and crystal-clear waters ideal for lakeside fun for the whole family. This stunning, high quality built, meticulously maintained home offers an expansive open concept kitchen and living area as well as 3 bedrooms & 2 bathrooms. Relax & take in the incredible sunsets year round as you have beautiful floor to ceiling windows with upgraded window treatments and 17 ft ceilings that provide spectacular views. This custom built home boasts well-appointed kitchen with breakfast bar and dining area with beautiful Canadian maple hardwood that flows into the gorgeous great room featuring Napoleon propane stove and that carries you up to the mezzanine area. This area has a quaint sitting area for relaxing with a great book and enjoying spectacular panoramic views of the Mississippi! Life here moves at a relaxed pace; mornings might begin with coffee on the dock, watching herons glide over the misty surface. Afternoons could be spent boating, paddleboarding, or simply lounging as the water sparkles nearby. Evenings invite gathering outdoors: firepits flickering under the stars, family barbecues and the calming lullaby of water as the perfect backdrop to the end of the day. With plenty of parking in two car carport and 20 X 20 detached garage complete with 100 AMP service and insulated walls. Memories truly are made here; welcome home! (id:53341)
388 First Avenue
Ottawa, Ontario
Welcome to 388 First Avenue! A rare opportunity to own a charming semi-detached home in the heart of The Glebe, one of Ottawa's most coveted urban neighbourhoods. Step inside to a warm, inviting living room with a wood-burning fireplace, a formal dining room, a functional kitchen with entry to enclosed sunroom, a spacious primary suite, two additional bedrooms, two bathrooms, a den, and a versatile third-floor loft perfect as a home office, studio, or playroom.This home stands out with its private backyard with deck, single detached garage, and dedicated laneway parking for up to five additional vehicles. The lower level offers a laundry area, generous recreational space, and ample storage. Perfect for owner-occupancy or investment, this property can also be purchased as a double side-by-side while living in one and rent the other, rent both, or create a multi-generational home. Enjoy the Glebe lifestyle: just steps to Bank Street, Glebe Community Centre, parks, Lansdowne, top-rated schools, and Carleton University. Quick access to public transit, Hwy 417, and the soon-to-open Civic Hospital Campus makes this an ideal choice for healthcare professionals and future resale value. Invest in the Glebe, one of the city's highest-demand rental markets and unlock the full potential of this character-filled property. Be our guest and book your private viewing today! (id:53341)

