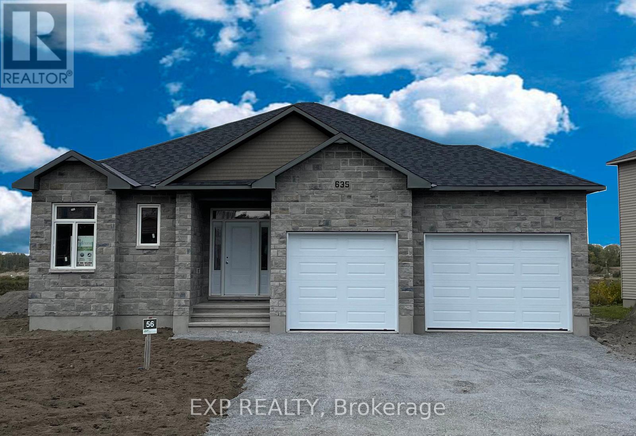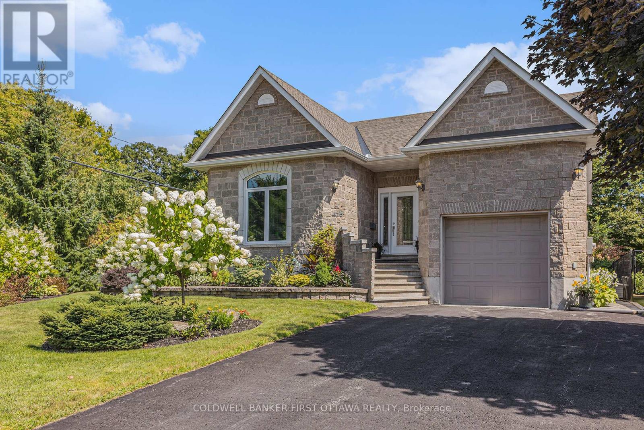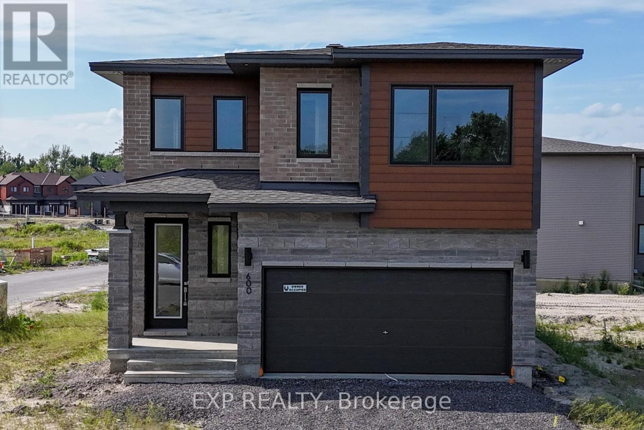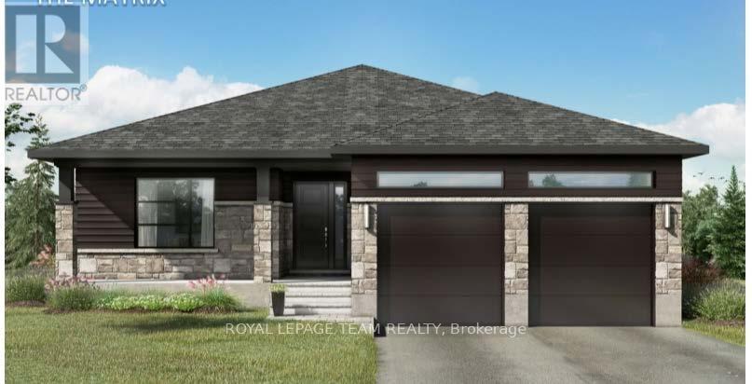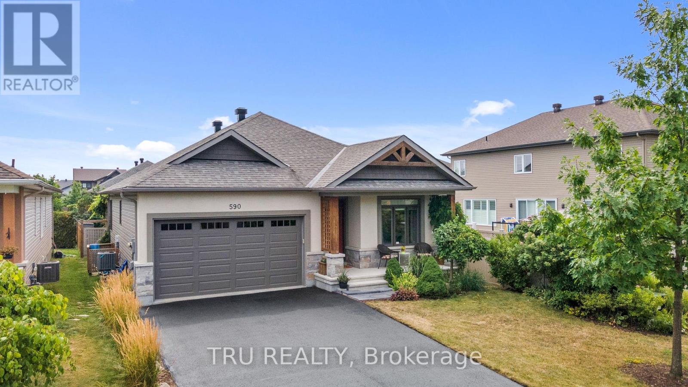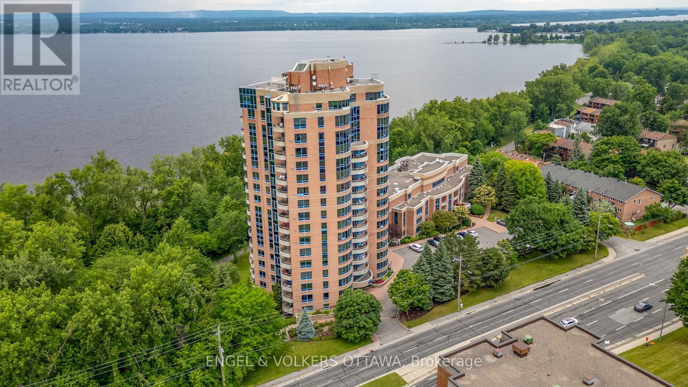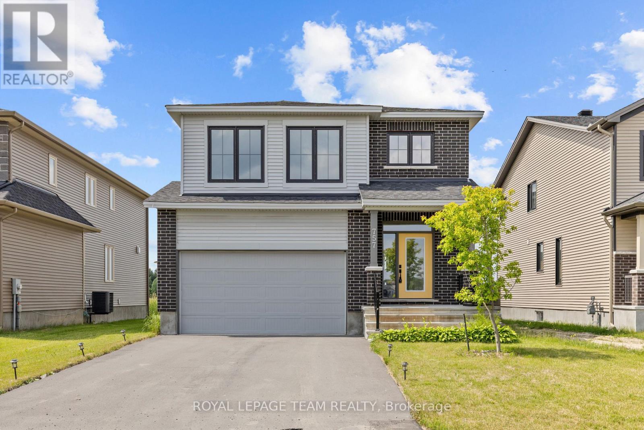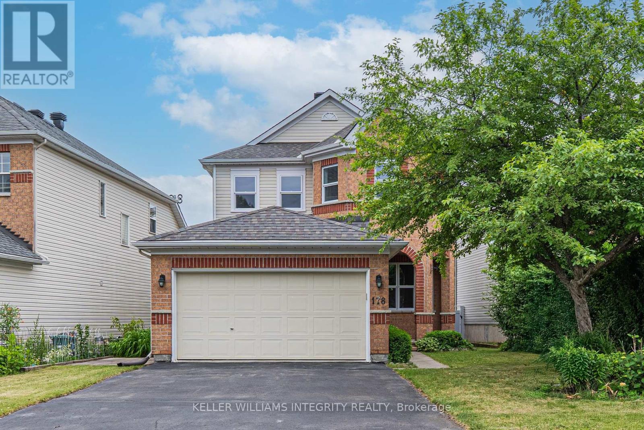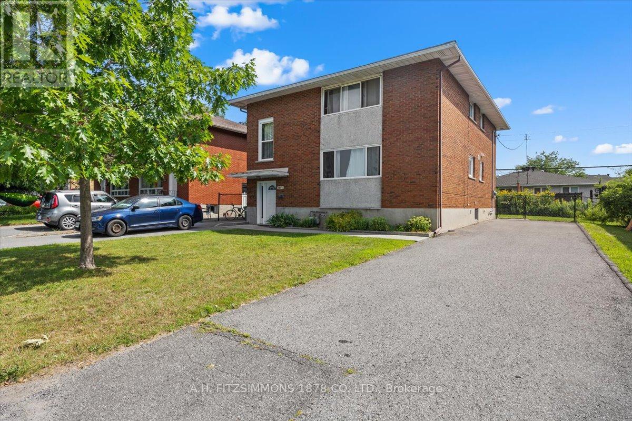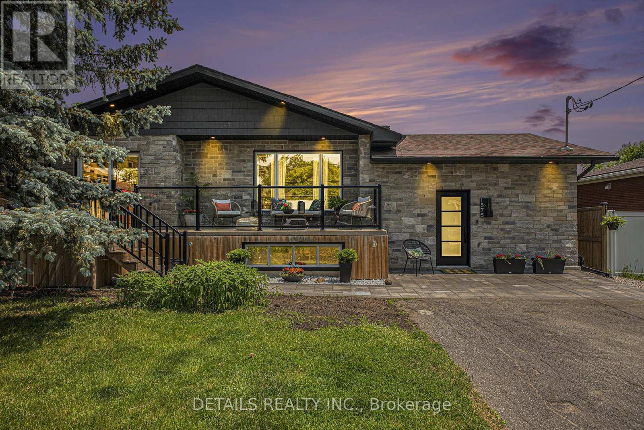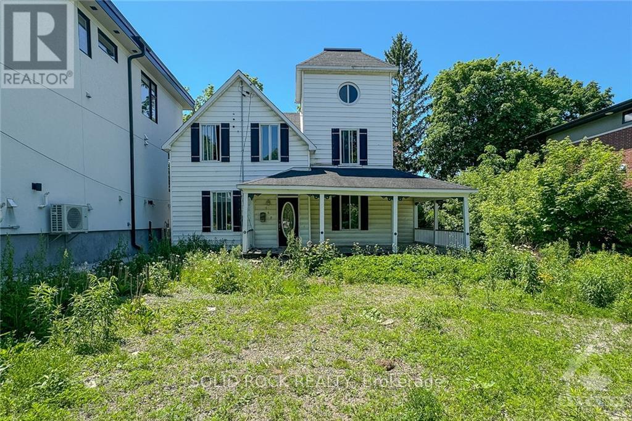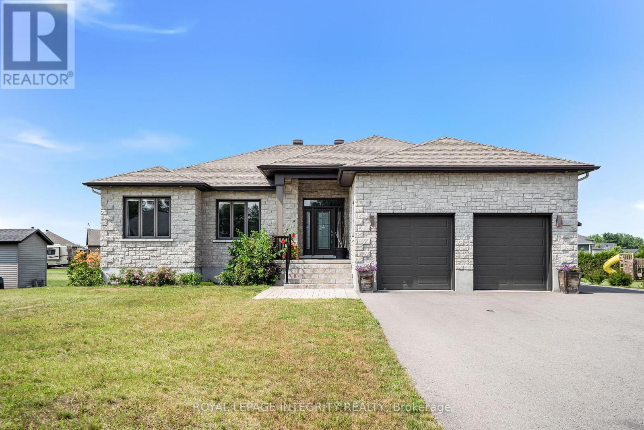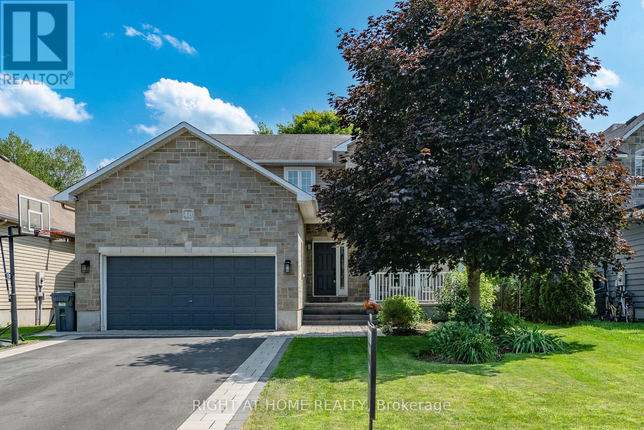22 Insmill Crescent
Ottawa, Ontario
This is an IMMACULATE 4BED/3BATH/+DEN/+BALCONY home that has been lovingly cared for by its LONG-TERM OWNERS, nestled in the heart of KANATA LAKES where you get SHOPPING, a EASY COMMUTE, and TOP SCHOOL catchments all in one location. Just a short drive to TANGER OUTLETS, KANATA CENTRUM, HWY 417, and DND. Step into your own PRIVATE retreat with a beautiful low-maintenance WOODLAND GARDEN filled with Japanese fir, hydrangeas, smoke bush, berry plants, pines, and Echinacea, plus a LARGE DECK and GAZEBO perfect for summer entertaining. The outdoor living continues with a SECOND-FLOOR BALCONY, super PRIVATE yet sunny, the perfect spot for your MORNING COFFEE or lounging with your plants. Inside, 9FT CEILINGS on the MAIN FLOOR, living and dining are AIRY and SPACIOUS, flowing into the OPEN CONCEPT KITCHEN with a convenient ISLAND and breakfast bar that opens to the FAMILY ROOM with a slopped ceiling and GAS FIREPLACE, the ultimate spot for gatherings. Upstairs you'll find HARDWOOD throughout, FOUR spacious bedrooms, TWO full baths, and LAUNDRY, with a PRIMARY SUITE that makes a GRAND ENTRANCE through DOUBLE DOORS, complete with a WALK-IN CLOSET and built-ins in every bedroom closet for ORGANIZED STORAGE. The basement is the ultimate CHILLAX ZONE with a lounge and WINE CORNER, a HOT SAUNA to unwind, and TWO big STORAGE sections for all your extras. If you value PRIVACY, PEACE, and QUIET, this home is truly the perfect fit. (id:53341)
647 Parkview Terrace
Russell, Ontario
Charming, Energy Efficient Bungalow to be built by Corvinelli Homes, nestled on a premium lot in sought-after Russell Trails. This home combines thoughtful design with modern comfort. The sun-filled open-concept main floor features a spacious living room with cozy natural gas fireplace. The primary suite offers a private retreat with a 4pc ensuite. 2 additional generously sized beds provide plenty of space for family or guests. Step outside to the covered deck ideal for entertaining & enjoying serene views of the pond. 10km paved fitness trail is just steps away offering endless opportunities for walking, running, or cycling. Lower Level will be drywalled and ready for you to add your finishing touches. Russell is a vibrant community with excellent amenities, including five schools, churches, shopping, recreational facilities, and a variety of restaurants. This home truly offers the perfect balance of tranquility and convenience. Don't miss this opportunity to call Russell Trails home!, Flooring: Hardwood, Flooring: Ceramic, Flooring: Carpet Wall To Wall (id:53341)
47 Hogan Drive
Mcnab/braeside, Ontario
Located in the second phase of Hogan Heights, this well-designed bungalow blends the tranquillity of country living with the convenience of nearby amenities. Set close to the Algonquin Trail, the property offers easy access to recreation, retail, shopping, and schools. The Trenton Walkout model by Mackie Homes features approximately 2,318 square feet of thoughtfully planned living space. From the entryway, an open-concept layout unfolds, connecting the kitchen, dining area, and great room that features a fireplace. A covered back porch extends the living area outdoors, creating a seamless transition to the outdoor surroundings. The kitchen is equipped with granite countertops, ample cabinetry, and a centre island that anchors the space. A convenient family entrance and laundry area connects directly to the attached three-car garage. Three bedrooms and three bathrooms are featured, with the primary suite offering a walk-in closet and a beautifully designed 5-pc ensuite. The desirable walkout elevation adds further appeal, with an unfinished lower level offering flexibility for future living space. This property is currently under construction. (id:53341)
4712 Briton Houghton Bay Road
Rideau Lakes, Ontario
On Big Rideau Lake in a protected sheltered cove, classic lakehouse for all year vacation retreat or potential full-time family home. Facing west for magnificent sunsets, you have 245 ft of waterfront with sandy beach, floating dock, two boat slips and boat lift in boathouse. Tranquil landscaped setting of mature shade trees and gardens that create a peaceful calm. Lakehouse's welcoming foyer has convenient floor-to-ceiling storage for coats and outside gear. Generous livingroom includes fireplace with wood-burning insert and also, magnificent panoramic views of lake. From livingroom you enter extended sitting room with full wall of windows framing the lake. Dining area has patio doors to screened sunroom, perfect for gatherings and summers of informal dining while admiring lake with all its natural beauty. Kitchen a delight, with endless storage and prep areas. Fully equipped and well-designed, kitchen has windows overlooking courtyard bistro and BBQ area. Off the kitchen is Butler's pantry with hook-ups for washer and dryer. Office, for when you need to connect with the outside world. Main floor bedroom and 3-pc bathroom with luxurious glass shower of ceramic tile and rain head shower. Upstairs is primary bedroom with large closet and two-piece ensuite. For guests or extended family, charming bunkie-cabin that overlooks the lake. Guests will be most comfortable as this extra-large bunkie-cabin has kitchen nook, sitting area, electric fireplace, sleeping area plus hydro, running water and RV toilet. Boathouse 29'x32' with hydro, lift, storage area and auto garage door. Other buildings include woodshed & garden shed. Shoreline has sunset deck, firepit & swing. Pristine sandy beach perfect for kids as it's shallow & gradually gets deeper. Aluminum dock with extended floating dock, 6' deep at end. Hi-speed. Cell service. Located on township maintained road with garbage pickup, mail delivery & school bus pickup. 25 mins Smiths Falls or Perth; 1 hr Kingston or Ottawa. (id:53341)
475 Moffatt Street
Carleton Place, Ontario
Well-appointed stone-faced bungalow has much to offer. On lovely large landscaped lot, this home features attached garage and matching stone detached garage-workshop plus, self-contained in-law suite/apartment with separate entry. Light-filled 2+1 bedrm, 2 full bathrm home has elegant etched-glass front door opening to pillared foyer with double closet. Ash hardwood floors flow thru-out main level. Sunny open living-dining rooms with big windows, crown moulding and rounded corner walls. Modern white kitchen a delight with its quartz counters, undercounter lighting and newer appliances. Patio doors open to cedar deck with BBQ gas hookup, ideal for entertaining and evenings under the stars. Primary bedroom has walk-in closet and linen closet, both with smart lights and dimmers. Comfortable second bedroom, with closet. Both bedrooms overlook gardens. Main bathroom newer vanity, ceramic floor, soaker tub & oversized shower with two shower heads. Lower level all renovated, including newer oak staircase. Lower level hall and laundry room have ceramic in-floor radiant heating. Laundry room has newer washer and dryer, quartz counters and sink. The luxury in-law suite, or apartment, has hi-end laminate flooring. This space is airy and bright due to huge windows, high ceilings & pot lights. Spacious living/familyroom and eat-in kitchen with granite island & counters plus matching granite table. Good-sized bedroom features walk-in closet and heated floor. Three-piece bathroom quartz vanity and porcelain flooring. Lower level mini-split for heat and cooling. In past 5 years, home's many upgrades include all new 2019 doors & triple glazed low-E argon windows, window blinds & fire door between main & lower levels. Filtration system removes chlorine from town water. Detached garage-workshop hydro & doors to interlock pathway & yard. Picturesque corner lot with perennial gardens & mature trees for privacy. The yard has smart programmable irrigation system. Near downtown amenities. (id:53341)
600 Paakanaak Avenue
Ottawa, Ontario
Welcome to the Willow model by Phoenix Homes - a beautifully designed family home offering exceptional space, thoughtful upgrades, and an ideal layout for both everyday living and entertaining.The main floor showcases a spacious open-concept design, featuring a bright dining area and an expansive great room with a cozy gas fireplace, hardwood floor and abundant natural light. The kitchen boasts a large island with quartz countertops, premium finishes, and ample workspace - perfect for meal prep and gatherings. A bonus walk-through pantry connects to a functional mudroom with direct access to the double-car garage, adding everyday convenience. Upstairs, the generous four-bedroom layout includes a versatile loft - ideal for a home office, play area, or additional lounge space. The private primary suite offers a luxurious ensuite retreat and walk-in closets, while the secondary bedrooms are well-sized and share a beautifully appointed full bathroom with double vanities and custom built-in shelving.The spacious unfinished basement offers endless potential to create a large rec room, additional bedrooms, or a home gym - whatever suits your lifestyle. Located in the vibrant and growing community of Findlay Creek, this home offers more than just beautiful design - it offers a lifestyle. Enjoy tree-lined streets, nearby schools/daycares, parks, and convenient access to trails, playgrounds, and green spaces. Findlay Creek is home to a thriving shopping plaza featuring groceries, cafés, restaurants, banks, fitness studios, and medical services - all just minutes away. Commuters will appreciate the easy access to downtown Ottawa, the airport, and major transit routes, while families love the strong sense of community and modern amenities. Whether you're raising a family or simply seeking more space in a well-connected neighbourhood, this is a home and a community you'll be proud to call your own. Some photos have been virtually staged. (id:53341)
Lt 5 Harmony Road E
North Dundas, Ontario
Build your custom dream home on Lot Five in Winchesters Orchard Grove Development, a 2.25+ acre site close to the quaint and vibrant town of Winchester and the City Ottawa. The featured Matrix model is approximately 1,500 sq ft bungalow with three bedrooms, two bathrooms, an open-concept layout, gourmet kitchen, 9-foot ceilings, double garage, and elegant stone-and-siding exterior. Envision starting your day in modern elegance with cozy comforts, surrounded by peaceful nature. This property offers ample tree coverage to ensure privacy, complemented by an apple orchard landscape throughout the development. Take advantage of this exceptional opportunity to build your future home in an idyllic setting.This home has ICF (Insulated Concrete Form) foundations, which are designed to reduce heating costs and support basement comfort and durability. Many different models are available for this Lot. Please scroll through the pictures to choose, which model suits you. A price list is available in the picture portion of this listing. Don't miss your chance to live life to its fullest in these beautiful custom homes built by Moderna Homes Design Inc. (id:53341)
1266 Walkley Road
Ottawa, Ontario
ATTENTION BUILDERS, INVESTORS & BUSINESS OWNERS: COMMERCIAL ZONING GRANTED BY CITY, ZONINGAM10[2189], INCOME PROPERTY FEATURING 2 IN-LAW SUITES WITH SEPARATE ENTERANCE. Welcome to this charming residential bungalow offering not just a home, but an investment opportunity! Nestled in a serene neighborhood, this property boasts not one, but two in-law suites, providing versatile living arrangements and income potential with many parking spaces. The main residence features 3 bedrooms and 1.5 bathrooms, thoughtfully designed with open concept kitchen & spacious living areas. Whether it's family gatherings or quiet evenings, this space offers comfort and functionality for everyday living. Additionally, the two in-law suites offer independent living spaces, each equipped with their own kitchen, bathroom, and living areas. With its combination of residential comfort and income-generating potential, this property presents a unique opportunity for homeowners and investors alike (id:53341)
590 Robert Hill Street
Mississippi Mills, Ontario
Welcome to 590 Robert Hill St, where timeless small-town elegance combines with modern sophistication in the heart of Almonte - steps to the Mississippi River! This impeccably maintained Doyle custom-built home exemplifies quality craftsmanship with Doyles reputation for using superior products, thoughtful upgrades, and special touches - ensuring a residence of enduring value and distinction. Step through the entryway into an airy, open-concept living space designed for an elevated modern lifestyle. The centrepiece is a large gourmet chefs kitchen, appointed with sleek KitchenAid stainless steel appliances, floating shelves, custom cabinetry, and an expansive butcher block center island. The spacious family room features a gas fireplace and access to a sun-filled den (currently used as a spare bedroom) overlooking the beautifully landscaped backyard sanctuary. Tucked to the side of the home, a private retreat awaits showcasing a primary bedroom with walk-in closet adorned with custom wood inserts and a spa-inspired ensuite. A second bedroom and a full bathroom complete this inviting space. Venture outside to your private, resort-inspired retreat. Here, a sparkling saltwater pool is set amidst lush, professionally designed gardens offering an idyllic venue for relaxation or entertaining. A double garage and manicured curb appeal further enhance the practicality and beauty of this exceptional home. The expansive unfinished lower level provides limitless potential to tailor the space to your vision - envision a state-of-the-art home gym, a luxurious third full washroom, or an additional bedroom for guests and family. Situated in one of Almonte's most beloved communities, you will enjoy superior amenities: a highly regarded hospital within walking distance, scenic walks along the river, and convenient access to major routes. Experience the ease of small-town living with an unparalleled sense of neighbourhood pride in a location that truly feels like home! (id:53341)
764 Eminence Street
Ottawa, Ontario
Priced to Sell!!! NO REAR NEIGHBOURS. 2-YEARS-OLD. DOUBLE GARAGE. 3300+ SQ FT. 4 BEDS + MAIN FLOOR DEN + 3.5 BATHS. 9-FT CEILINGS 1st & 2nd FLOOR. HARDWOOD FLOOR MAIN + STAIRS. QUARTZ COUNTERTOPS. FINISHED BASEMENT W/ FULL BATH. NEAR HIGHWAY, SCHOOLS, PARKS, SHOPS. (id:53341)
1873 Du Clairvaux Road
Ottawa, Ontario
This beautifully maintained corner-lot home in Chapel Hill offers incredible curb appeal, modern upgrades, & a private backyard oasis with an in-ground pool. The bright foyer leads to a spacious living & dining area with resurfaced hardwood floors & oversized windows. The fully renovated kitchen features granite countertops, stainless steel appliances, & a tumbled marble backsplash. A sunken family room boasts vaulted ceilings, a gas fireplace, & stunning backyard views. The primary suite offers ample closet space & an updated ensuite, while two additional bedrooms include new hardwood floors & a stylish 4-piece bath. The finished basement features a large rec room with an electric fireplace, a fourth bedroom, & a powder room. Outside, enjoy a composite deck, a professionally landscaped backyard with white river stone surrounding the pool, & a new stone pathway. Recent upgrades since 2022 include attic insulation, a full kitchen renovation, new hardwood in two bedrooms, a modern staircase, & an insulated garage. The backyard was redesigned with white river stone to reduce grass near the pool. Additional renovations since 2009 include interlock landscaping, a repaved driveway, PVC fencing, & pool updates such as a new pump (2024), liner (2011), filter, & safety cover. The roof was replaced in 2018, along with new siding, front & side doors. Main, ensuite, & powder room bathrooms were updated, & bay, family room, & basement windows were replaced. The furnace, air conditioner, gas fireplace, & electric fireplace were also upgraded. Popcorn ceilings were removed on the main floor, & the basement was recently renovated. Located in the desirable Chapel Hill community, this home is near top-rated schools like Forest Valley Elementary & Chapel Hill Catholic School. Enjoy nearby parks, trails, & Racette Park, with easy access to transit, shopping, & Highway 174. Dont miss this dream home book your showing today! (id:53341)
1604 - 3105 Carling Avenue
Ottawa, Ontario
Welcome to Unit 1604 at Commodore's Quay - a spacious 3-bedroom, 2-bathroom residence perched on the 16th floor with sweeping views of the Ottawa River. This thoughtfully designed home begins with a generous foyer that leads into a bright living room, featuring crown moulding, hardwood floors, a cozy gas fireplace (gas included in condo fee), and multiple large windows that frame the breathtaking scenery. The adjacent dining room offers balcony access and ample space for a full-sized dining table - the perfect setting to enjoy dinner with a picturesque sunset backdrop. Just off the dining area, the kitchen is appointed with rich brown cabinetry, sleek granite countertops, and stainless steel appliances. The north-facing primary bedroom offers a peaceful retreat with abundant closet space, natural light, and a luxurious 4-piece ensuite featuring a glass-enclosed shower, deep soaking tub, and brass fixtures. Two additional bedrooms are tucked away, ideal for guests or home offices, and enjoy easy access to the second 4-piece bathroom, which includes a tub/shower combination, a storage closet, and in-unit laundry. The building offers a variety of amenities, including an indoor pool, gym, sauna, and a party room with a kitchen. Outdoor enthusiasts will appreciate being moments from Andrew Haydon Park, Britannia Beach, the Ottawa River Pathway, and the Nepean Yacht Club. The location also offers convenient access to shopping and public transit at Bayshore Shopping Centre, with the nearby Highway 417/416 junction making travel throughout the city effortless. This condo blends natural beauty with urban convenience in one of Ottawa's most desirable waterfront communities. (id:53341)
31 Gertie Street
Ottawa, Ontario
Discover this beautifully upgraded Cardel bungalow in the heart of Richmond's sought-after Kings Grant community. Offering nearly 1,920 sq. ft. on the main level, this oversized home features soaring 14 ceilings, a formal dining room, and a vaulted great room wired for sound with a cozy gas fireplace and custom California shutters.The chefs kitchen is a true showpiece with granite counters, a spacious eat-in area, and a full butlers pantryperfect for entertaining. Convenient office/third bedroom at the front entrance. The luxurious primary suite boasts a 5-piece ensuite and walk-in closet, while the professionally finished lower level adds 955 sq. ft. with a bright recreation room, two additional bedrooms, a third full bath, and tons of storage space.Thoughtful extras include central vac, alarm system, sound wiring, irrigation system, and humidifier. Enjoy the privacy of a no-direct-rear-neighbour lot, steps to local parks and the Richmond Fairgrounds, with easy access to Kanata and Ottawa. Nearly 3000 square feet of luxurious living space! Roof 2022. 24-hour irrevocable on offers. (id:53341)
108 Clothier Street E
North Grenville, Ontario
Delightful home nestled on an impressive lot backing onto Kemptville Creek. All-brick exterior on the main building, interlock stone walkway and raised flower beds add curb appeal to a fully renovated home. Step inside a family home that radiates hospitality and charm. Greet your guests in a bright foyer with new hardwood flooring, which is extended through the living and dining rooms. Gas fireplace and recessed lighting enhance the living room, which is open to a cozy den. Large windows provide streetscape and peaceful back yard views. Cooking will become an enjoyable task in the newly renovated kitchen, with quartz countertops, tile backsplash and stainless steel appliances. Trendy cabinetry has been designed to include pot drawers. Easy-care flooring, large windows and second entry door will be welcome features. Additionally, access to the enclosed porch is found here, with tranquil water views and access to the covered deck. Laundry/powder room and back door are located nearby.Hardwood staircase leads to three bedrooms, all with hardwood flooring. Angled ceilings add charm. Five piece main bath features a double vanity, tub/shower combination and additional storage.Last but not least! Enjoy the private setting of this huge property, backing onto the creek, which will accommodate a future pool and gardens. Covered deck, mature trees and natural landscaping will encourage outdoor enjoyment. Dont miss these updates: all brick exterior; roof, furnace, heat pump, electrical, plumbing, windows (all 2022); sought-after waterfront property. Plenty of room to personalize this property. Convenient location close to amenities, oversized waterfront lot and mature landscaping are all part of this package. Family home nestled in charming Kemptville ! 24hrs for offers (id:53341)
757 Gamble Drive
Russell, Ontario
***OPEN HOUSE SUNDAY SEPTEMBER 7 FROM 2-4PM*** 757 Gamble Drive is a rare offering in Russell where modern architectural vision meets upscale living on an oversized 50x130 ft lot. This home was built to stand apart, with nearly $100K in premium upgrades, 9 smooth ceilings, rich hardwood flooring, and a sunlit open-concept layout designed for effortless entertaining. The kitchen is a true statement piece with waterfall quartz countertops, high-end appliances, and seamless indoor-outdoor flow. The 700 sq ft primary suite is a private sanctuary with a spa-inspired ensuite, offering space and serenity rarely found at this price point. A main-floor office, partially finished basement with full bath rough-in, and abundant natural light throughout round out a home that delivers both function and elegance. For the discerning buyer who values design over repetition. This is the elevated choice. (id:53341)
178 Insmill Crescent
Ottawa, Ontario
Welcome to 178 Insmill Crescent, This beautifully maintained and freshly painted 4-bedroom, 4-bathroom detached home offers over 2,300 sq.ft. of above-ground living space in one of Kanata's most sought-after neighbourhoods. Built in 2001 and thoughtfully updated, this home blends timeless elegance with modern comfort. Step into a bright, open-concept layout featuring hardwood flooring, new modern light fixtures, and a brand-new hardwood staircase leading to the second floor. The spacious kitchen and living areas are perfect for both everyday living and entertaining. All four bedrooms are located on the second level, accompanied by two full bathrooms, while a third bathroom on the main level and a fourth in the finished basement offer added convenience. Enjoy the warmth of a southwest-facing backyard with a recently built deck (2022, with permit) perfect for sunny afternoons and evening gatherings. Major updates include: AC/Stove(2025) ,triple-glazed Verdun windows (2024, transferable warranty), furnace and humidifier (2020), fridge (2019), roof (2016), a fenced backyard (2017), washer and dryer (2014). Located within the boundaries of top-tier schools Earl of March, All Saints, WEJ, and Stephen Leacock, this home is minutes from Kizell and Beaver Pond trails, Richcraft Rec Complex, Kanata North tech park, and major shopping including Costco, Walmart, T&T, and Farm Boy. Quick access to Hwy 417 and public transit ensures effortless commuting. (id:53341)
1217 Cameo Drive
Ottawa, Ontario
This rarely offered duplex brings an unbeatable location and incredible potential for growth. Each unit contains three bedrooms and one full bath. Wall to wall hardwood in each unit. Unit 1 has had the kitchen, bathroom, doors and trim updated. The unfinished basement provides a blank canvas perfect for converting into a third unit and transforming the property into a triplex. Divided backyard for each tenant. Whether you're an investor or looking to live in one unit while leasing out the others, this property offers a smart way to offset your mortgage. A rare opportunity with flexible living and income options. (id:53341)
611 Terrier Circle
Ottawa, Ontario
This modern 4 bedroom, 5 bathroom home offers over 4100 sqft of finished living space on a premium corner lot with no front neighbours, directly across from a beautiful community park. Boasting over $80,000 in thoughtful upgrades, this home is designed with both elegance and functionality in mind. From the moment you enter, you'll be impressed by the bright and spacious, open-concept layout with hardwood flooring throughout. The main level features a large office or den, a chefs kitchen with quartz countertops, island, upgraded backsplash, gas line connection ready and an industrial-style hood fan perfect for those who love to cook and entertain. The bright living room with a gas fireplace flows seamlessly into a generous dining area. A walk-in closet off the foyer, a powder room, and a large mudroom with main-floor laundry add everyday convenience to the stylish design. Upstairs, you'll find 9-foot ceilings, a stunning loft with vaulted ceilings overlooking the park, and four spacious bedrooms. The primary retreat features two walk-in closets and a spa-like 5-piece ensuite with a standalone tub. Two bedrooms share a Jack & Jill 3-piece bathroom, while a third full bath serves the fourth bedroom. The fully finished basement includes a large recreation room with home theatre rough-ins, a 3-piece bathroom, and ample storage space ideal for extended family living or weekend movie nights. Outside, enjoy a fully fenced backyard. Double car garage features hot water! Located in a family-friendly neighbourhood on a school bus route, and just minutes from golf courses, scenic walking trails, and the Jock River. Only a 20 minute drive to downtown Ottawa. This home offers peace of mind as it is still under Tarion warranty. (id:53341)
1575 Maxime Street
Ottawa, Ontario
Multi-Generational Potential!! Up to 3 Living Spaces | 5 Bedrooms | 3 Full Bathrooms. This home has seen a huge investment in renovations over the last 4 - 5 years, and the results are nothing short of spectacular. The finishes easily compare to homes in the multi-million-dollar range, with a kitchen, bathroom, and living room that truly belong in the pages of a design magazine. Main Floor: Currently configured with 2 bedrooms (the third, currently a walk-in closet/can be converted to 3rd bedroom / see photo). The seller is offering a cash back/allowance of $10,000 so the buyer can choose to convert into a true third bedroom with door and closet if desired. Basement: Features a beautifully finished in-law suite with its own kitchen, bedroom, bathroom, and living space. There is also potential for a second in-law suite. Plumbing is already in place for a kitchen, and the bedroom, full bathroom, and egress window are already there. These suites are modern, private, and finished with contemporary bathrooms. Flexibility for Buyers: With the sellers $10,000 allowance, buyers can choose how to maximize the homes potential: Reconvert the upstairs walk-in closet into a third bedroom, or add a separate rear entrance to the basement (as shown in the photos) for independent access to one or both suites. Altogether, this property can accommodate up to three separate living spaces, with up to 5 bedrooms and 3 full bathrooms offering a rare opportunity for multi-generational living or income potential. Lifestyle Highlights: Oversized 62.5 x 132 ft pool-sized lot backing directly onto Woodburn Park (no rear neighbours), ample driveway parking with space for a motorhome, and a location just 1 minute to the 417 and a short drive to downtown. This is more than a home its a flexible, high-end property with the potential to adapt to your familys lifestyle today and for years to come. (id:53341)
562 Edison Avenue
Ottawa, Ontario
Here’s a rare opportunity to purchase a double lot in Highland Park at 562 Edison Ave, featuring a 66' frontage and 100' depth. Located in a highly desirable area, this lot offers immense potential for development. While the existing home is a tear down, the prime location near parks, schools, and amenities makes it perfect for building your dream home or a lucrative investment property. Don’t miss out on this exceptional real estate offering!, Flooring: Other (See Remarks) (id:53341)
279 Clarence Street
Ottawa, Ontario
An outstanding investment opportunity in the vibrant heart of downtown Ottawa! This fourplex is perfectly situated just steps from the iconic ByWard Market, renowned for its lively nightlife, trendy cafes, and world-class dining. Each of the four units offers a 1-bedroom, 1-bathroom layout, ideal for professionals, couples, or short-term rental potential. Thoughtfully designed, these units combine comfort with unbeatable convenience. A rare find in the downtown core, the property includes four dedicated parking spots, a highly sought-after feature that enhances both tenant satisfaction and rental value. With public transit, shopping, cultural attractions, and the city's best entertainment options at your doorstep, this location truly has it all. Whether you're looking to expand your rental portfolio or seeking a centrally located income-generating property, this fourplex delivers location, lifestyle, and long-term value. 3/4 Units use to be rented out on Airbnb generating 85,000 in annual revenue. (id:53341)
251 Des Violettes Street
Clarence-Rockland, Ontario
Welcome to 251 Des Violettes! A Charming Retreat in the Heart of Hammond. From the moment you arrive, you'll be captivated by the warmth, style, and attention to detail that define this beautifully maintained 3+2 bedroom bungalow. Nestled on a spacious, landscaped lot in the peaceful and family-friendly community of Hammond, this home is a true hidden gem, where pride of ownership is evident inside and out. The elegant interlock front walkway & stylish area steps lead you to a welcoming front porch, the perfect spot to sip your morning coffee and enjoy the quiet surroundings. Step inside and you'll find a bright, open-concept kitchen that overlooks both the dining area and backyard, ideal for everyday living and effortless entertaining. The cozy living room features a gas fireplace, creating a warm & inviting space to relax & unwind. The main floor offers three generous bedrooms, including a large primary suite with a spa-like ensuite and a walk-in closet. One of the bedrooms is currently set up as a home office, perfect for today's flexible lifestyle. The partially finished basement adds valuable extra space, complete with two more bedrooms, a full bathroom with a shower, a second fireplace, a large rec room, a bar area, & plenty of storage. Whether you need space for guests, a home gym, or a creative studio, the options are endless. Just add your finishing touches to the ceiling to make it complete. Step out to your own private backyard oasis. A spacious 20x20 deck with gazebo sets the stage for summer BBQ's & sunset evenings, while the hot tub with an interlock landing offers year-round relaxation. The property includes a 12x24 insulated, gas-heated shed, perfect for a workshop or additional storage and a Kohler 20KW electric standby generator to keep your home running smoothly no matter the weather. This home offers the perfect blend of comfort, functionality, & outdoor living, all in a welcoming community you'll be proud to call home. (id:53341)
48 Station Trail
Russell, Ontario
Welcome to 48 Station Trail, a fully renovated gem backing onto a ravine biking paths. This stunning 4-bedroom, 3-bathroom detached home is nestled on a quiet street near the entrance to Russells most desirable neighbourhood. This beautifully updated home offers the perfect blend of comfort, style, and privacy. Set on a premium ravine lot with no rear neighbours, the property boasts an above-ground pool, a large backyard deck, and tranquil views you'll enjoy year-round. Step inside to discover a thoughtfully renovated interior featuring 9' ceilings on the main level, hardwood flooring throughout both the main and upper levels, and a practical main floor office, ideal for working from home. The heart of the home is a stunning, completely redesigned kitchen with double waterfall quartz countertops, ample cabinetry, and included stainless steel appliances, all opening seamlessly to the dining and living areas, perfect for both everyday living and entertaining. Upstairs, you'll find four spacious bedrooms, a convenient 2nd-floor laundry room, and a brand new ensuite bathroom complete with a standalone soaker tub, glass shower, and modern finishes. The fully finished basement adds even more living space, offering a large rec room and plenty of organized storage. Additional exterior updates include a new driveway and interlock walkway. Located just minutes from schools, parks, and local amenities, this turn-key home has been renovated from top to bottom, all you have to do is move in. Don't miss your chance to own this exceptional home in a quiet, well-connected community just 20 minutes to Ottawa! (id:53341)
883 Craig Road
North Grenville, Ontario
Looking for a resort lifestyle in your very own private backyard oasis? Enjoy spectacular sunsets? Wanting a home in the country but only minutes to all the amenities in Kemptville? Look no further! This gorgeous, contemporary bungalow in Oxford Mills has been recently, extensively upgraded and is meticulously kept! Pride in ownership & move-in ready! The home sits on a gorgeous 5.5 acre lot that has a large cleared area (no need for a ride on mower as the property comes with a new Robotic GPS Lawn Mower) as well as forested land offering complete privacy. The backyard oasis includes a luxurious in ground salt water pool (new liner, new lights, new heater, new salt cell) w/ a large interlock patio and deck perfect for all your entertaining needs. Included is a beautiful barrel sauna and a new, fully enclosed gazebo with screened windows & a decadent swim spa/hot tub! NO views of any neighbors - just nature! The beautiful & functional floor plan offers an open concept Great Room that boasts luxury vinyl flooring, a large picture window & is open to the Gourmet Custom Kitchen with tons of cabinetry, granite counters, large island & honed marble backsplash. Open to the dining area with new french doors that lead to your new deck w/glass railings. ALL new flooring & lights fixtures throughout the home. NO carpets! Main floor primary bedroom w/a new 4 piece bath that will WOW you! The second & third bedrooms are generously sized and complete the main floor. Need a nanny suite, teenager retreat or in-law suite? Downstairs you will find a spacious family room w/cozy wood fireplace (WETT certified), a 4th bedroom, a new 4 piece bath, den, a gym, and two extra rooms to fill! UPGRADES IN THE LAST TWO YEARS: New roof, new facia, soffit & eavestrough, new heat pump system, new hot water tank. Professionally installed exterior Gemstone lights for any season. Large gravel pad on the property is prepped for a garage, storage shed or shop! ~WELCOME HOME~ (id:53341)


