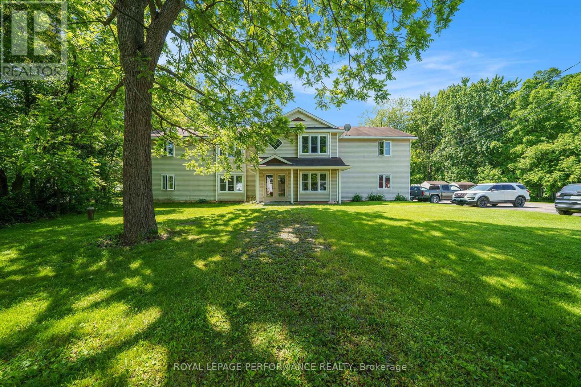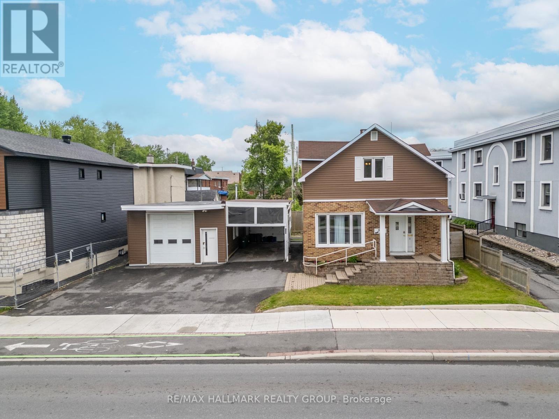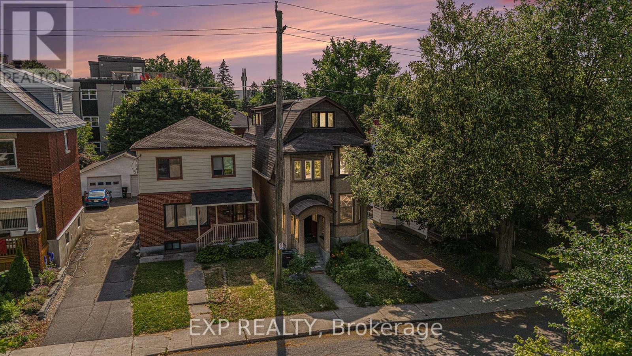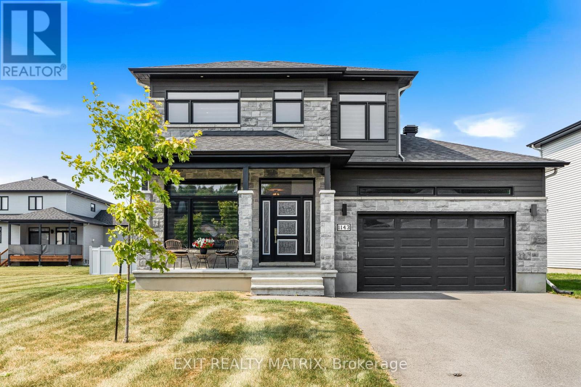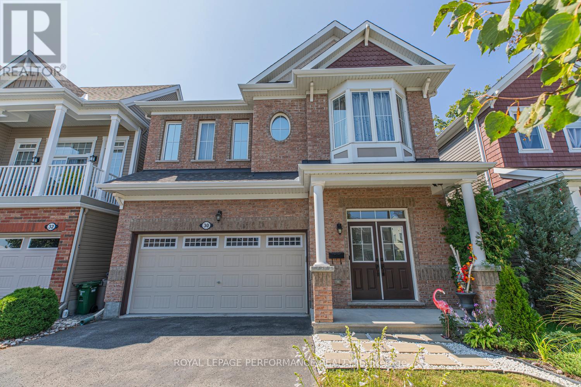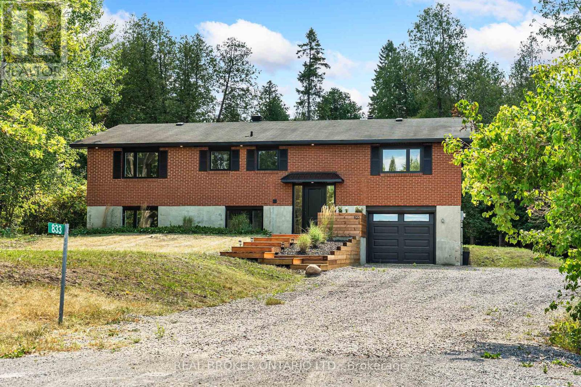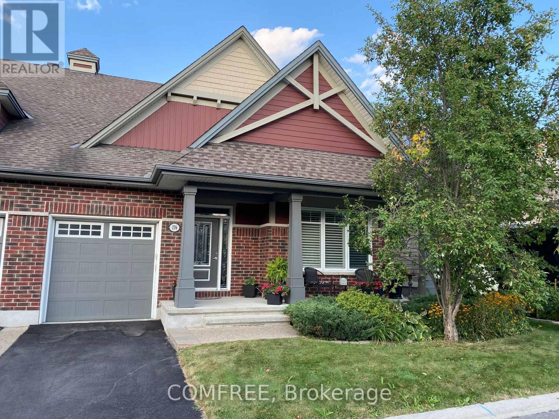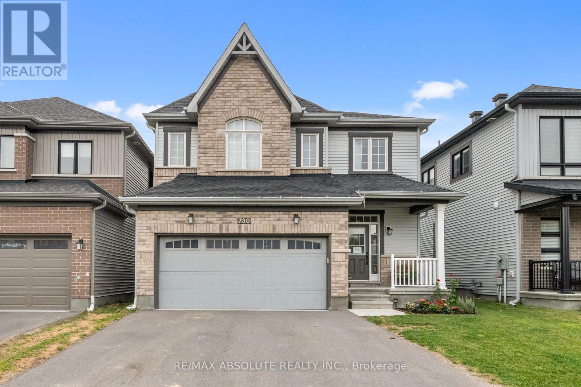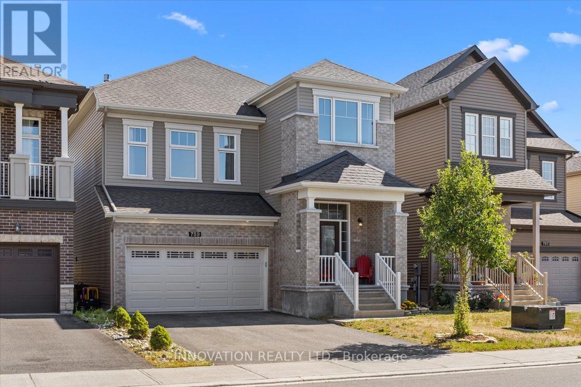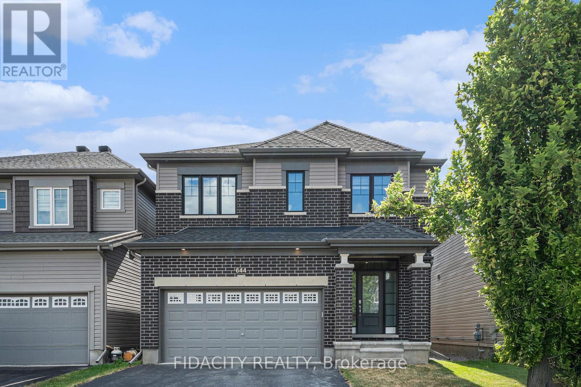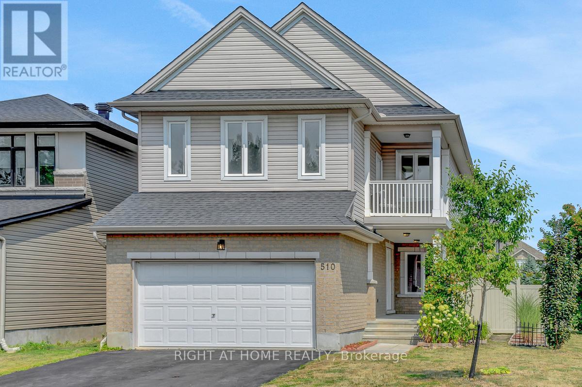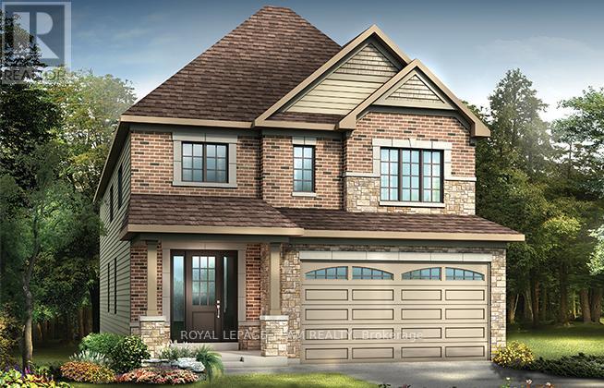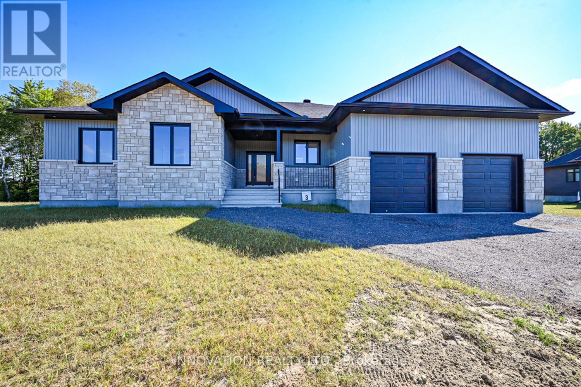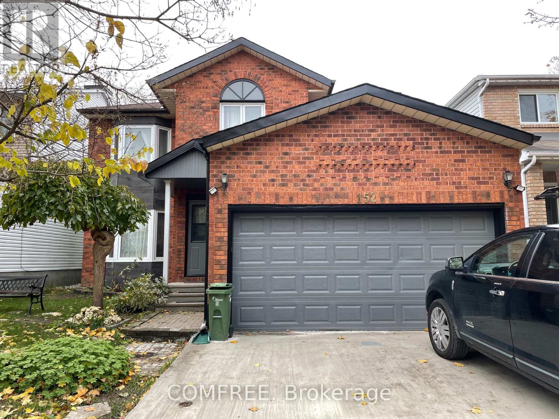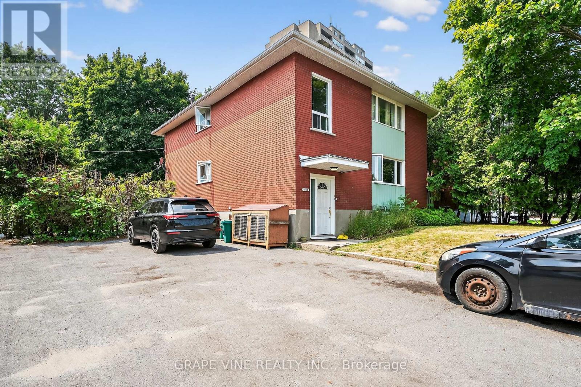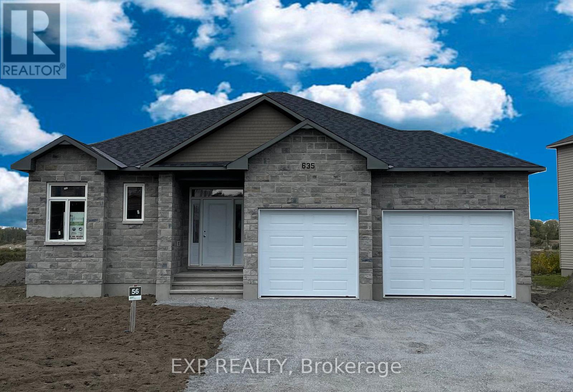208 Pine Ridge Drive
Beckwith, Ontario
Beautifully updated bungalow on a massive 146.97 x 438.28 lot in Carleton Place! Main floor features open-concept living, a modern kitchen, sun-filled spaces, a spacious primary suite with ensuite + two walk-in closets, and a versatile den. Lower level includes two bedrooms, full bath, large family room, and laundry. Enjoy the luxury of a detached workshop & office, perfect for hobbies or remote work. The backyard is a private retreat with a gazebo, gardens, deck, fire pit & fenced play area. Huge laneway with space for RV/boat. Located on a quiet dead-end streetidealforfamilies! (id:53341)
2540 Market Street
Ottawa, Ontario
Charming Fourplex Investment Opportunity in Cumberland Village! Located in the serene and picturesque setting of Cumberland Village, this spacious fourplex offers a fantastic investment opportunity with decent rental income & long-term tenants. The building consists of four self-contained units, each designed for comfort and functionality. Each apartment features a combined living/dining area, an eat-in kitchen, two bedrooms, 4-piece bathroom, in-unit laundry & comes w/ an outdoor parking space plus a dedicated shed for additional storage. The two main-floor units each enjoy a private fenced patio off the kitchen, while the two upper-level units have their own private decks, offering tree-lined views and a peaceful outdoor retreat. Set on a large, tree-surrounded lot next to a quaint park, the property provides a quiet country feel & only a 15 min drive to Orleans. Tenants enjoy ample outdoor space and privacy, along with additional parking for up to 10 vehicles in total, ideal for guests or multi-vehicle households. Upgrades Include: New GENERAC generator(24), Fridge in Apt #2(23), Fridge in Apt #3 (22), All kitchen windows(22), Bathroom windows in Apts #1 & #3(22), 2nd bedrm window in Apt #1(22), Deck(19), eavestrough(19), Pressure tank(19), All front living room windows (17), Well pump (15), Culligan water system(14), All appliances in Apt #4(11), All bedroom windows(11), Washer/dryer in Apt #2(10), All appliances in Apt #1(08), Washer/dryer in Apt #3(08), Septic bed(06), Roof- one side is 2006 and other side of roof is 2011. Rental Breakdown: Apt #1 (Owner occupied): $1700/mth, Apt #2: $935/mth, Apt #3: $950/mth, Apt #4: $950/mth. Each tenant is month to month & pays their own heat, hydro & hot water tank rental, keeping operational expenses lower for the owner. The floor plan shown is for Apartment #1, reflecting the layout of each unit (similar). Expenses: Insurance$3073/yr, Common Hydro $58/mth, Snow Removal $900/year. (id:53341)
168 North Shore Road
Alnwick/haldimand, Ontario
Welcome to 168 North Shore Road, a beautifully maintained 3+2 bedroom bungalow nestled in a peaceful, idyllic neighborhood just steps from the beach. Set on a fully fenced and beautifully landscaped lot that backs onto open farmland, this home offers the perfect balance of privacy and connection to nature. Step inside to find an inviting eat-in kitchen that flows into a cozy three-season sunroom, ideal for morning coffee or evening unwinding. The main level features three comfortable bedrooms, while the lower level adds two more, perfect for guests or a growing family. Enjoy peace of mind with numerous updates: hot water tank (owned, 2024), furnace & AC (2013), roof (2015), seamless eavestroughs (2016), stove (2023), bathrooms (2023), sump pump (2025), electrical panel update (200 amps, 2019), sliding patio doors (2024), and basement windows/back door (2018). Additional features include an attached double-car garage (new doors 2015), a quiet road location on the school bus route, and close proximity to a nearby nature sanctuary, perfect for outdoor enthusiasts. The outdoor space is made for entertaining, whether you're enjoying dinner on the deck, relaxing by the fire, or tackling a DIY project in the powered shed, there's something for everyone. The shed is fully connected to hydro, making it an ideal workspace or extra storage solution. This is more than a home - it's a lifestyle. Come experience everything this stunning North Shore property has to offer! 48-hour irrevocable on all offers (id:53341)
163 Yoho Drive
Ottawa, Ontario
NEW PRICE!! Welcome to this stunning Holitzner home situated on a prime corner lot in the highly sought-after Bridlewood. Fantastic curb appeal with charming wrought iron fence and impeccably maintained grounds with inground sprinkler system. As you step inside this expansive 3,400 sqft home, you are greeted by a dramatic vaulted ceiling in the front great room, creating an immediate impression of grandeur and openness. The front of the home features a convenient office with large windows that flood the space with natural light, offering an inspiring workspace with open concept window walls that seamlessly connect to the interior. The heart of the home is the large, open-concept kitchen and family room. This inviting space is kept cozy with a natural gas fireplace and brightened by gleaming hardwood floors that run throughout. The kitchen is a chefs delight, offering ample cabinetry and a cozy built-in eat-in area, perfect for intimate family meals. The delightful sunroom that overlooks the backyard, which is truly an oasis. The beautifully landscaped yard and serene water garden inhabited with Koi fish provides a peaceful retreat right at home. The formal dining room exudes elegance with travertine flooring, providing an ideal setting for hosting dinner parties. The second floor is exceptionally spacious, featuring a loft area that overlooks the great room below. This space can easily be converted to an additional bedroom if needed. The primary bedroom is a luxurious haven, complete with two walk-in closets and a lavish 5-piece ensuite. The other bedrooms are also generously sized and filled with natural light. The lower level of the home is partially finished, offering a flex room that can be tailored to your needs, currently used for 2nd office. There is also ample storage and plenty of potential for further finishing. With its gorgeous design, fantastic location, and endless possibilities, this Holitzner home is the perfect blend of elegance and comfort. (id:53341)
12 Queen Anne Crescent
Ottawa, Ontario
Welcome to this meticulously maintained 4-bedroom plus den split-level home, ideally located for both convenience and comfort. Built in 1978 and lovingly cared for by the same family for decades, this home is move-in ready and full of potential. Enjoy the feel of country living in the city with a large backyard perfect for entertaining, gardening, or relaxing. A separate entrance to the lower level offers flexibility for multigenerational living or a secondary dwelling. Nestled in a quiet neighborhood yet close to all amenities, this is the perfect place for a new family to call home. (id:53341)
412 Montreal Road
Ottawa, Ontario
Incredible Opportunity! Just Minutes from Downtown! Situated on a rare double lot, this versatile property features a charming 3-bedroom, 2-bathroom detached home, a detached garage/workshop, and endless potential for personal or investment use. The main residence is warm and inviting, offering a well-maintained interior with thoughtful updates over the years. Bright living spaces, a functional layout, and a cozy atmosphere make it perfect for families, professionals, or investors. The generous lot provides ample outdoor space and privacy ideal for future expansion or redevelopment. The detached garage/workshop opens the door to a variety of possibilities: run your own home-based business, lease it for additional income, or convert it to suit your needs. Whether you're looking to live and work on-site, rent out both structures, or explore future development, this property delivers unmatched flexibility. Located just minutes from Ottawas downtown core, this home offers quick access to transit, shops, parks, schools, and all urban conveniences. It's a rare find in a prime location with so much upside potential. Don't miss this one-of-a-kind opportunity to own a property that works for you whether you're an investor, entrepreneur, or someone dreaming of building something bigger. 24-hour irrevocable on all offers. (id:53341)
210 Blackburn Avenue
Ottawa, Ontario
A unique investment and lifestyle opportunity in the heart of historic Sandy Hill. This legal duplex delivers charm, functionality, and income potential with bonus spaces that make it unlike anything else on the market. The main unit is ideal for owner occupancy, offering over 1,300 sq ft of character-rich living space featuring hardwood floors, architectural woodwork, and custom-built cabinetry. A spacious front bonus room provides the perfect sunlit space for a home office, sitting room, or creative corner. Live comfortably upstairs in modern style while the secondary unit pays your mortgage or rent both for strong returns. The upper-level unit, currently 2 bed, 2 full bath, is bright, well-maintained, and currently leased. With the right upgrades, there's future potential to convert the second level into two self-contained 1+1 units, paving the way for a legal triplex (buyer to verify). Bonus Outbuilding- Tucked behind the main home is a detached secondary unit with separate electrical breaker formerly the Worldview Art Studio. This heated space is perfect for a home office, yoga studio, artist's loft, or private retreat. A rare addition with endless flexibility and value. Market Context & Location- Sandy Hill remains one of Ottawa's most desirable rental neighbourhoods, thanks to its proximity to the University of Ottawa, downtown core, the Rideau Canal, and the ByWard Market. High demand for student, faculty, and young professional housing ensures strong and consistent rental returns. Similar duplexes in the area are currently yielding cap rates between 78%, with strong appreciation trends over the past 12 months. This property offers Historic charm, Legal duplex with $6,050/month in rental income, R4 Zoning. Whether you're an investor looking for a high-performing asset or a homeowner wanting offset income, 210 Blackburn Avenue delivers versatility, history, and value wrapped in classic Gothic charm. (id:53341)
1143 Avignon Street
Russell, Ontario
Stunning Modern Home on Oversized Corner Lot in Embrun! Welcome to your dream home, perfectly nestled on an oversized 184-ft corner lot in one of Embruns most sought-after neighbourhoods! This beautifully designed property offers high-end finishes, incredible living space, and a layout tailored for modern comfort and style. Step inside to discover a bright, open-concept main level that's both stylish and functional. The elegant dining area and cozy living room - complete with a charming fireplace and sun-filled windows - set the tone for warm gatherings and everyday living. The sleek, modern kitchen is a showstopper, featuring a sit-at island with a waterfall counter, abundant cabinetry, and premium finishes throughout. You'll also find a main floor office, garage access, and a convenient partial bathroom, ideal for busy households. The garage is fully finished, perfect for a home gym, workshop, or bonus living space. Upstairs, you'll find three spacious bedrooms, each with a walk-in-closet, and two bathrooms, including a luxurious primary retreat with a spa-like ensuite, boasting a glass shower, soaker tub, and double vanity. The basement offers an additional bedroom and potential for even more space with a rough-in for a bathroom already in place. Outside, enjoy summer evenings on your lovely backyard deck and take in the privacy and space of your generously sized yard, perfect for entertaining or relaxing. Located near parks, schools, and everyday amenities, this home truly has it all. Don't miss your chance to own this stunning property in the heart of Embrun! (id:53341)
30 Summitview Drive
Ottawa, Ontario
Welcome to a rare find! This beautifully maintained 4-bedroom home sits on a premium lot with no rear neighbours and backs directly onto the tranquil, mature trees of Maplewood Park. Offering both privacy and peaceful surroundings, its a true retreat in the city. Inside, you'll find oak hardwood floors throughout the main level, 9-foot ceilings, and a warm, inviting layout. The living room features a cozy gas fireplace, and the separate dining area is perfect for family gatherings or entertaining guests. The spacious kitchen includes granite counters, plenty of cabinetry, a central island, and direct access to the backyard through patio doors. A large main floor den provides the perfect space for a home office or flex room. Upstairs, the primary bedroom features a generous walk-in closet and a luxurious 4-piece ensuite. Three additional bedrooms - two with their own walk-in closets - offer great space and functionality for growing families. A second full bath completes the upper level. Step outside to a fully fenced, landscaped backyard featuring a private gazebo with a heat lamp, a handy shed, and unobstructed views of the forest - perfect for year-round enjoyment. Located in a family-friendly neighbourhood and close to schools, parks, and green space, with quick access to both Hwy 416 and 417. Don't miss your chance to experience this one-of-a-kind setting - book your showing today! (id:53341)
833 Beavertail Road
Ottawa, Ontario
Welcome to this updated 5-bedroom split-level brick home, tucked away on a private, treed 2.6-acre corner lot just minutes from the charming village of Carp. This stunning property features high-end finishes throughout, including all new windows, doors, soffit, and fascia. Step into the elegant, tiled entryway, complete with a show-stopping chandelier. The chef's kitchen boasts a large island, heated floors, sea glass backsplash, and brand-new appliances. The dining room includes a cozy fireplace and access to the backyard, while the living room offers another fireplace and peaceful views of nature. The main level includes a luxurious primary suite with dual closets (one walk-in with built-ins) and a spa-like ensuite with a waterfall glass shower. You'll also find two large bedrooms, another full bathroom with a double vanity, hardwood flooring, and main floor laundry. The finished basement features large windows, two bedrooms, a full bath with a tiled shower, a kitchenette with a wet bar, and a large family room. Outside, enjoy the new deck with hot tub and landscaped front entrance. Book your showing today! (id:53341)
176 Solera Circle
Ottawa, Ontario
Welcome to this stunning 2 + 1 bedroom Beaujolais II model by Larco Homes in the exclusive Solera adult community in Hunt Club Park. This adult-style residence offers an impressive 2,670 sq ft of thoughtfully designed living space, with a beautifully finished lower level. Two cars can easily fit in the tandem-style garage. Enter through a welcoming stained glass front door to the foyer with room for a bench and double closet. Discover gleaming oak hardwood floors that sweep through the main level. A dream kitchen with Deslaurier cabinets, large pantry, quartz countertops, 36 six-burner dual range gas stove, curved island with breakfast bar, wine rack, and glass cabinetry. Paneled Jenn-Air counter depth fridge, and an Electrolux dishwasher. The ample, open-concept living and dining area has a stone gas fireplace with a distressed wood mantle. Hidden off the main floor kitchen is a stacked washer and dryer, second fridge and additional cabinets. The generous primary suite features a walk-in closet, wood composite blinds, and a spa-inspired ensuite with limestone flooring, granite counter with double vanity, walk-in shower, all with Moen Kingley wrought iron faucets. The second main-level bedroom offers versatility as a guest room, den, or office, with access to a full bath complete with quartz counter and slate tiles. Downstairs, youll find an expansive family room space with a massive third bedroom, full bathroom, and a large storage/workshop area. Put your feet up and settle in for movie night in the cozy and inviting theatre sized rec room. Step outside through a stained glass back door into a meticulously landscaped yard with perennial gardens, cedar fencing, tall cedars, pergola, Permacon pavers, river rock, and a full front and back yard irrigation system. Whether hosting friends, enjoying a quiet morning coffee, or dinner in this very private outdoor space, this low-maintenance outdoor haven offers beauty in every season. Empty nesting is now your reality. (id:53341)
602 Glade Grove
Ottawa, Ontario
Bring your family together in the Gladstone with a connected kitchen and great room and a semi-private dining room. The double-car garage gives you room to grow as your life evolves, while the primary bedrooms spacious walk-in closet gives you more room to treat yourself. Finished basement rec room for added space! Connect to modern, local living in Abbott's Run, Kanata-Stittsville, a new Minto community. Plus, live alongside a future LRT stop as well as parks, schools, and major amenities on Hazeldean Road. December 16th 2025 occupancy! (id:53341)
730 Perseus Avenue
Ottawa, Ontario
Welcome to The Birchfield B by Glenview Homes, a sophisticated 2-car garage residence offering over 2,300 sq ft of living space with 3+1 bedrooms, versatile loft, and premium finishes throughout; main floor features 9-ft ceilings, oak hardwood flooring and staircase, formal dining area, family room with gas fireplace, and gourmet kitchen with quartz countertops, pantry, pot lighting, and abundant cabinetry; upstairs primary suite with walk-in closet and spa-like 5-piece ensuite with quartz counters, frameless glass shower and soaker tub; two additional bedrooms with large windows, loft ideal for office or family space, linen closet, and convenient main-floor laundry with garage access; professionally finished lower level with spacious rec room, oversized windows, large fourth bedroom, and abundant storage; fully fenced backyard with large shed and covered PVC deck with metal roof for summer living; Furnace, AC, HRV, Hot Water on Demand, and Humidifier on Furnace all 2021. (id:53341)
759 Samantha Eastop Avenue
Ottawa, Ontario
This spacious home offers everything you want in a neighbourhood you will love! The front porch welcomes your family & guests into a large, tiled foyer with generous closet space. Up a few steps you will feel how open, bright & flexible the living space is, highlighted with soaring 9' ceilings! A powder room is perfect for your guests and there is inside access from the garage off to the side. The main floor den has custom cabinetry, making working from home an organized dream & also functions well for homework space! The formal dining room is perfectly sized for entertaining. Light & bright with 2 sets of double French doors to the back deck, the great room is open to the kitchen and can serve as the family gathering spot or turned into a formal space. Note the architecture-inspired ceiling. The huge kitchen offers tonnes of brand new quartz countertops & loads of cupboards for all your storage needs. There is room for a bistro set if you desire & the HUGE island offers additional seating. The back deck is so handy for barbecuing from as well! Up a few steps, the builder called this room a "family room" but it is flexible! Rather than a balcony, this one has extra floor space & a lovely gas fireplace accented in-floor-to ceiling stone.The upper level features brand new hardwood floors! The primary suite is spacious & the ensuite is divine! Lovely soaker tub & large separate shower along with double sinks for busy morning! The secondary bedrooms are larger than average & feature a Jack 'n Jill bathroom to keep peace in the family! Inside entry from the garage is so very thoughtfully placed in between levels & leads to a downstairs "mud room"; perfect to keep family gear separated. The garage has been insulted & heated; it was used as a workshop. The back of the lower level is above-grade allowing for larger than usual windows, has a bathroom rough in and huge 28' x 12' space for a games room, a 10' x 8' laundry room & more! (id:53341)
2128 Hubbard Crescent
Ottawa, Ontario
OPEN HOUSE SUNDAY, AUGUST 24TH - 2-4 PM. This beautiful four-bedroom home is Move-In-Ready! Situated on a tranquil tree-lined crescent within a crescent in one of Ottawa's most desirable neighbourhoods, Beacon Hill North. Exuding curb appeal and impeccably maintained, this stunning home is now available for the first time and is ready for its new owners to create lasting memories. Greeted through the bright foyer, this beautiful two-storey all-brick gem will impress. A renovated eat-in kitchen features granite counters, a wall of pantry cupboards, and a charming garden window that lends panoramic views over the impressive back gardens. Traditional entertainment-size living and dining rooms, brightened with classic hardwood floors and remarkable windows. The intimate main-floor family room boasts a gas fireplace and is open to the peaceful sunroom. Upstairs is complete with elegant, narrow-plank hardwood floors, a full bath, four sun-filled, spacious bedrooms, including the primary with an en-suite. The extensive games and recreation room in the lower level offers a variety of options for lounging and entertaining, with a bonus flex room that can serve as a 5th bedroom, exercise room, or home office. Outside, the picturesque, private and serene backyard awaits, surrounded by mature trees, hedges, perennial gardens, and a stone patio - a nature lover's paradise. Notable upgrades include: kitchen & bathrooms, windows & doors, furnace & AC, roof, widened driveway, interlocked flooring in the garage, and so much more. Walking distance to the Ottawa River's walking/biking/hiking/X-country ski trails, Colonel By Secondary High School offering the International Baccalaureate program, shopping, restaurants, parks, excellent french and english schools, indoor & outdoor recreation facilities, including the Richcraft Sensplex, Splash Wave Pool, Greens Creek, public transportation & Blair LRT station, and all within a 5-minute drive to Ottawa's vibrant downtown city center. (id:53341)
644 Eagle Crest Heights
Ottawa, Ontario
A modern family home in Stittsville: 644 Eagle Crest features a bright open layout, chefs kitchen, 4 bedrooms, loads of upgrades and a landscaped fenced yard. The main floor is fully open concept with a spacious living room and a sleek fireplace, a dining area with designer lighting, and a chefs kitchen with a Calacatta Quartz waterfall island, pantry, farmhouse sink, Monogram gas stove with griddle and convection oven, Frigidaire Professional appliances, wine fridge, herringbone marble backsplash, and tall 40 inch cabinetry. Triple-panel patio doors leads to the backyard, complete with a large techo-bloc interlock patio, raised planters, grass area and full PVC fencing. Upstairs you will find 4 bedrooms, including a primary suite with a walk-in closet and spa-like ensuite with a freestanding soaker tub, oversized glass shower with waterfall head, quartz counters, dual sinks, and Moen fixtures. Upstairs also hosts a convenient second-floor laundry area with Electrolux steam washer/dryer. The finished lower level offers even more living space with a large family room, custom wet bar/kitchenette, HDMI wiring for a future projector, in-wall audio cabling, plenty of storage and a bathroom rough in. Additional highlights include wide plank hardwood floors, hardwood staircase with open railings, pot lights, EV charger, central vac with kitchen kick plate, Ecobee smart thermostat, Yamaha ceiling speakers, and a double garage with smart opener. Set in a family-friendly neighbourhood close to parks, trails, restaurants, gyms, coffee shops, golf courses, shopping, highway access and some of Stittsvilles top-rated schools, this home checks all the boxes for modern family living. (id:53341)
510 Summerhill Street
Ottawa, Ontario
***Open House Sunday August 31, 2-4pm*** This meticulously maintained dream home by the original owner in Riverside South offers over 3,000 sq.ft. of luxurious living space.Beautiful 4 bed, 4 bath home featuring a soaring open above living room, bright loft, hardwood floors on above levels, and a professionally finished basement. Enjoy the charming front garden, PVC-fenced backyard with interlock patio and shed. Fully upgraded and truly move-in ready!Main level offers two distinct living areas with hardwood flooring and pot lights throughout. Open above living room, separate dining area, and a well-appointed kitchen open to a bright family room, perfect for everyday living and entertaining. The kitchen boasts stainless steel appliances, granite counter tops, and ample cabinetry. Upstairs, French doors lead to a sunken primary suite featuring a private covered balcony, granite vanity, over sized shower, and a relaxing soaker tub. Two additional well sized bedrooms, a full bath, convenient second floor laundry, and a versatile loft complete the upper level.Conveniently located near top rated schools, scenic parks, Park & Ride, and the Limebank LRT station. Enjoy easy access to the Rideau River trails around Vimy Memorial Bridge, as well as nearby shopping, dining, and everyday amenities. Schedule your private showing today! (id:53341)
2024 Wanderer Avenue
Ottawa, Ontario
Welcome to The Ginger Pine - a detached Single Family Home greets you with an elegant staircase leading up to 4 bedrooms, including the primary suite with full ensuite bath and walk in closet. 2 of the secondary bedrooms also have walk in closets. Convenient 2nd level laundry. The main floor has a dedicated living room and dining room, plus an bright kitchen with access to the patio and opening into the family room with cozy fireplace. Take advantage of Mahogany's existing features, like the abundance of green space, the interwoven pathways, the existing parks, and the Mahogany Pond. In Mahogany, you're also steps away from charming Manotick Village, where you're treated to quaint shops, delicious dining options, scenic views, and family-friendly streetscapes. March 10th 2026 occupancy. (id:53341)
1691 Sharon Street
North Dundas, Ontario
Welcome to SILVER CREEK ESTATES!! The Sarah model by Zanutta Construction features three spacious bedrooms and two beautifully appointed bathrooms, including a ensuite with a tiled walk-in shower. The open-concept living area featuring a vaulted ceiling and gas fireplace invites natural light to flood in, creating a warm and inviting atmosphere. The heart of the home, the expansive kitchen with corner pantry, boasts a large island that provides ample space for meal prep and casual dining. Zanutta Construction Inc offers many standards that would be considered upgrades with other builders, such as; quartz counters throughout, engineered hardwood and tile throughout the main level, potlights, gas fireplace, A/C, auto garage door openers, insulated garage doors, basement bath rough in, 9' ceilings, custom shelving in primary walk in closet. Additionally, the oversized double car garage offers plenty of room for vehicles and storage, making this home a perfect blend of comfort and practicality. Other lots and models to choose from, Model home available for showings by appointment located at 1694 Sharon St. HST included in purchase price w/rebate to builder. Pictures and matterport are of a similar model, finishes will vary, some pictures have been virtually staged. Only 5 min to 416, 10 min to Kemptville, 15 min to Winchester. OPEN HOUSE LOCATED AT 1694 SHARON ST. (id:53341)
1008 Kitigan Grove
Ottawa, Ontario
**OPEN HOUSE SATURDAY JULY 19 FROM 11AM-1PM** Absolute luxury meets functionality in Kanata Lakes! This nearly brand-new (2024) executive Richcraft END-UNIT Fairhaven townhome is the largest available model (2,539 sq. ft. with 534 sq. ft. WALK-OUT BASEMENT), thoughtfully upgraded throughout and nestled in a highly desirable family-friendly community. Positioned on a premium lot, this Energy Star certified home offers unmatched space, light, and versatility including a private walk-out level ideal for a RENTAL INCOME (~$2,200/month) or IN-LAW SUITE. Engineered with comfort and elegance in mind, the home features hardwood stairs, hardwood upper hallway, smooth ceilings throughout, LED pot lights, and timeless quartz countertops throughout. The chefs kitchen is outfitted with 36" uppers, canopy hood fan, soft-close cabinetry, a large breakfast island, and is open to an expansive living room with a gas fireplace. Upstairs, you'll find 4 generously sized bedrooms, a full laundry room, and an upgraded ensuite with a frameless glass shower and dual-sink vanity. The basement is fully finished, featuring a large rec space, full bathroom, large windows, and separate access perfect for extended family or rental income. The home is located just steps to top-ranked schools including EARL OF MARCH, STEPHEN LEACOCK, Richcraft Recreation Complex, transit, parks, shopping, & more! (id:53341)
152 Twyford Street
Ottawa, Ontario
Welcome to 152 Twyford, our lovely, warm, fully renovated with love, an amazing and beautiful custom family home in conveniently located Hunt Club Nabour hood area.This 4+1 bedroom and 4 bathroom family home offers a bright and spacious layout with lovely med-dark hardwood floors throughout the main and second level. A lovely chef's kitchen with eat-in space open to the adjacent formal dining room, very nice living room and family room with wood fireplace.The 2nd floor is complete 4 bright bedrooms with 2 great sized full bathrooms, including a master one for master bedroom with spa-like ensuite bath and another separate full bathroom.Downstairs you enjoy a finished clean basement with a new replaced vinyl floor of a huge massive recreation room of 7.9m x 7.9m for family or kids use, a 5th comfortable large bedroom of 3.9m x 3.59m with full bathroom and a den of 3.65m x 4.26m which is an ideal for a home office. The house is complete with a great sized and secured with wooden fence back yard and a garden shed, which is great for the kids, BBQ and multiple using. A nice patio-deck attached to the kitchen door covered with a beautiful Gazebo.The house was fully renovated in 2024. Excellent condition. Neighbourhood is quiet and tranquil, close to all services including Mcarthy Plaza, community services, Hunt Club Neighbouhood, south keys, 10 minutes away from airport, parks and easy access to main roads! (id:53341)
1098 Clyde Avenue
Ottawa, Ontario
This turnkey investment opportunity presents an income-generating duplex with a bonus unit, perfectly situated in the sought-after Merivale/Baseline corridor. Nestled on a quiet dead-end street, the property is spacious, well-maintained, and offers both strong rental income and excellent future potential. The second floor hosts a large three-bedroom unit, freshly painted and featuring newly renovated hardwood floors. Tenants enjoy the benefits of a private backyard, gas heating, free parking, and ample storage. Adding to its versatility, the property also includes a non-conforming basement unit that offers additional flexibility or potential rental income. Positioned directly across from a park with scenic walking and biking trails, this location is highly attractive to renters. Its also just minutes away from shopping, schools, restaurants, transit, and the Queensway, ensuring convenience for all occupants. Currently, the property is fully rented to two long-term tenants who wish to remain, generating over $50,000 in annual rental income. With its low turnover rate and high-demand location, this property is ideal for both seasoned investors and those purchasing their first rental. This is a rare chance to own a cash-flowing property in one of Ottawa's prime neighborhoods, with plenty of room to add future value. (id:53341)
22 Insmill Crescent
Ottawa, Ontario
This is an IMMACULATE 4BED/3BATH/+DEN/+BALCONY home that has been lovingly cared for by its LONG-TERM OWNERS, nestled in the heart of KANATA LAKES where you get SHOPPING, a EASY COMMUTE, and TOP SCHOOL catchments all in one location. Just a short drive to TANGER OUTLETS, KANATA CENTRUM, HWY 417, and DND. Step into your own PRIVATE retreat with a beautiful low-maintenance WOODLAND GARDEN filled with Japanese fir, hydrangeas, smoke bush, berry plants, pines, and Echinacea, plus a LARGE DECK and GAZEBO perfect for summer entertaining. The outdoor living continues with a SECOND-FLOOR BALCONY, super PRIVATE yet sunny, the perfect spot for your MORNING COFFEE or lounging with your plants. Inside, 9FT CEILINGS on the MAIN FLOOR, living and dining are AIRY and SPACIOUS, flowing into the OPEN CONCEPT KITCHEN with a convenient ISLAND and breakfast bar that opens to the FAMILY ROOM with a slopped ceiling and GAS FIREPLACE, the ultimate spot for gatherings. Upstairs you'll find HARDWOOD throughout, FOUR spacious bedrooms, TWO full baths, and LAUNDRY, with a PRIMARY SUITE that makes a GRAND ENTRANCE through DOUBLE DOORS, complete with a WALK-IN CLOSET and built-ins in every bedroom closet for ORGANIZED STORAGE. The basement is the ultimate CHILLAX ZONE with a lounge and WINE CORNER, a HOT SAUNA to unwind, and TWO big STORAGE sections for all your extras. If you value PRIVACY, PEACE, and QUIET, this home is truly the perfect fit. (id:53341)
647 Parkview Terrace
Russell, Ontario
Charming, Energy Efficient Bungalow to be built by Corvinelli Homes, nestled on a premium lot in sought-after Russell Trails. This home combines thoughtful design with modern comfort. The sun-filled open-concept main floor features a spacious living room with cozy natural gas fireplace. The primary suite offers a private retreat with a 4pc ensuite. 2 additional generously sized beds provide plenty of space for family or guests. Step outside to the covered deck ideal for entertaining & enjoying serene views of the pond. 10km paved fitness trail is just steps away offering endless opportunities for walking, running, or cycling. Lower Level will be drywalled and ready for you to add your finishing touches. Russell is a vibrant community with excellent amenities, including five schools, churches, shopping, recreational facilities, and a variety of restaurants. This home truly offers the perfect balance of tranquility and convenience. Don't miss this opportunity to call Russell Trails home!, Flooring: Hardwood, Flooring: Ceramic, Flooring: Carpet Wall To Wall (id:53341)


