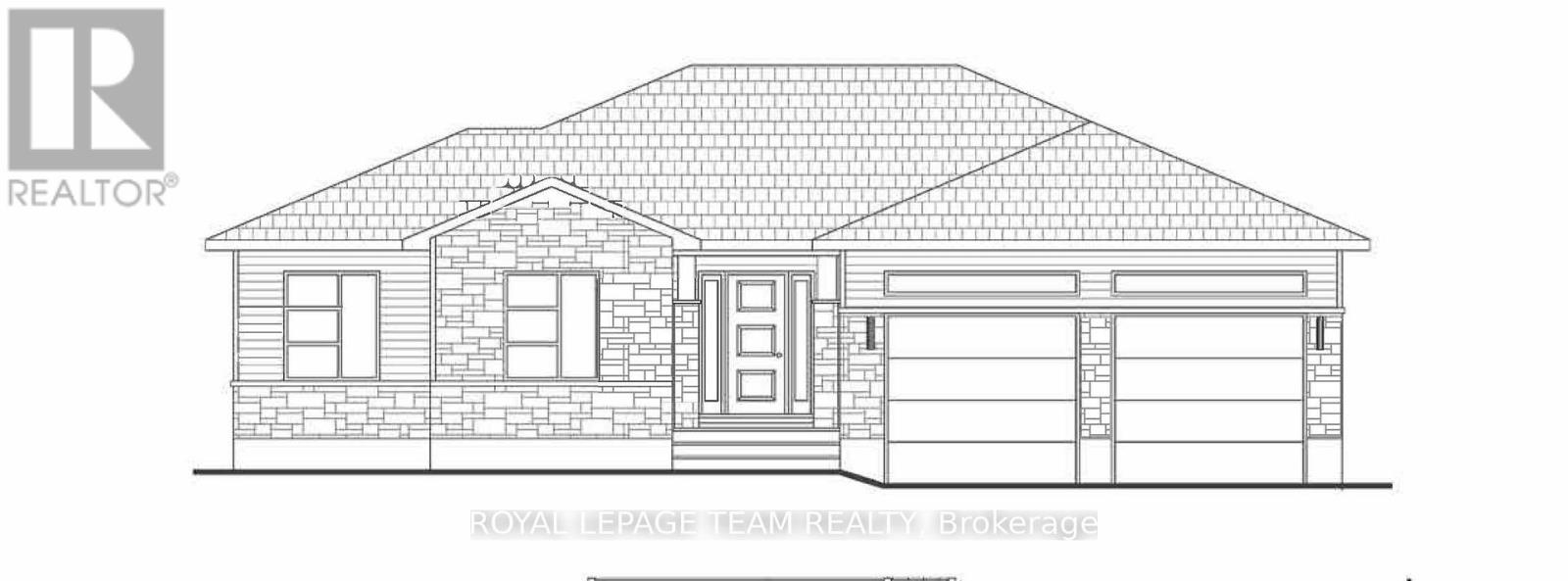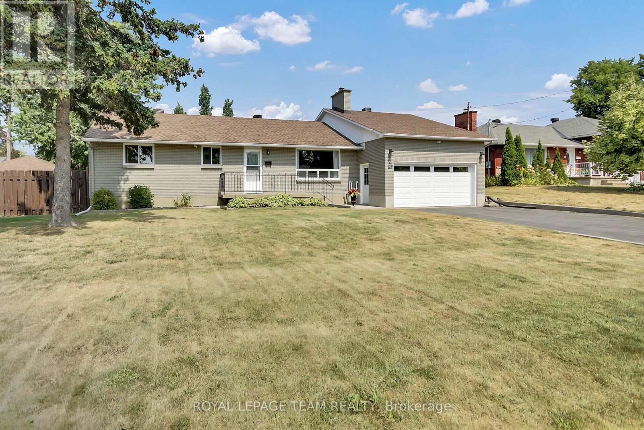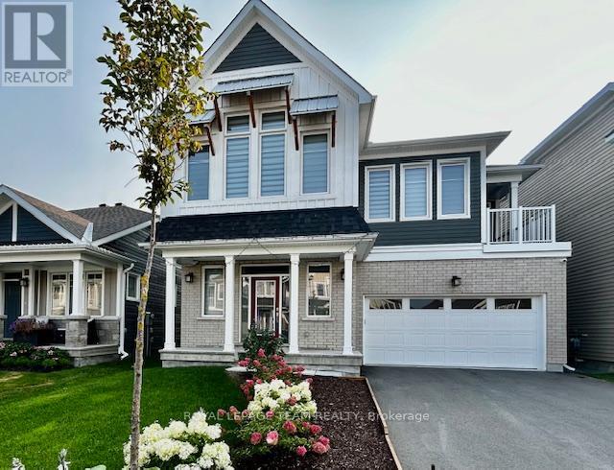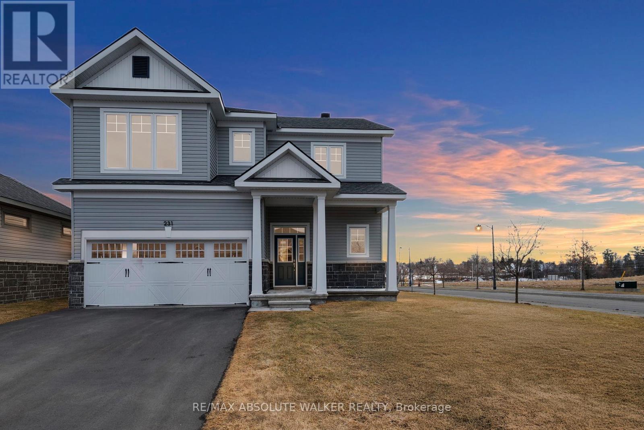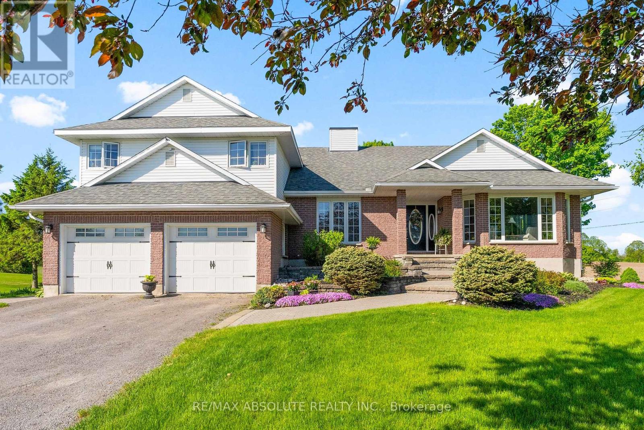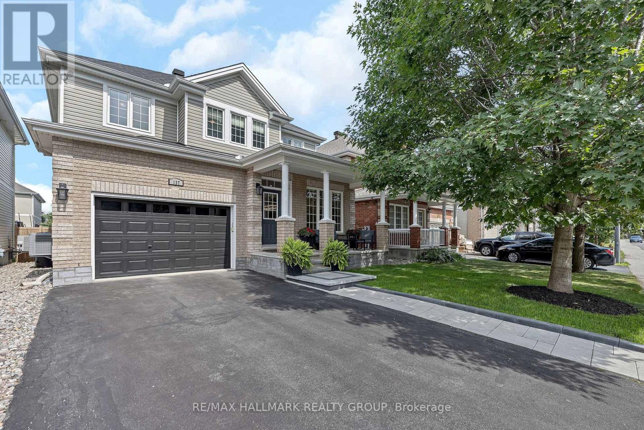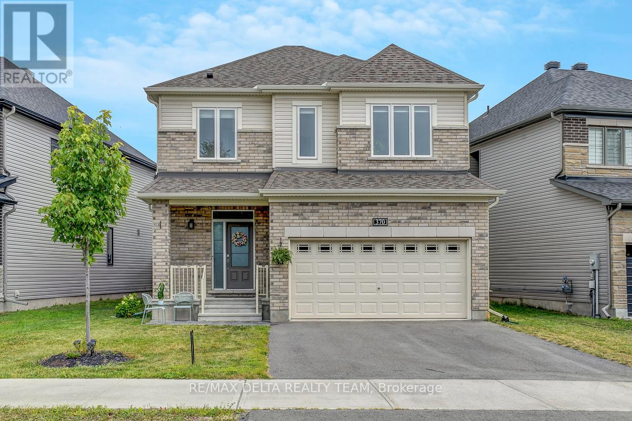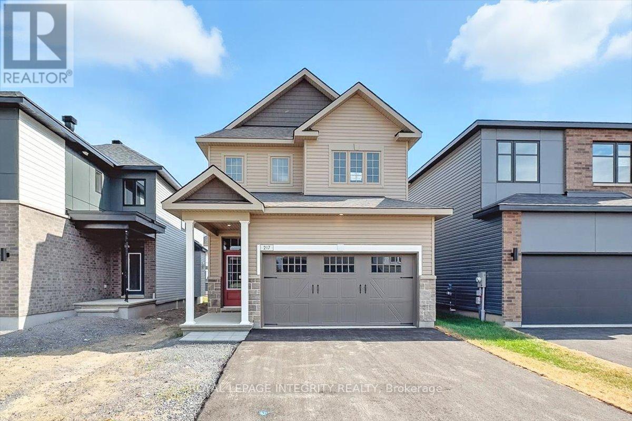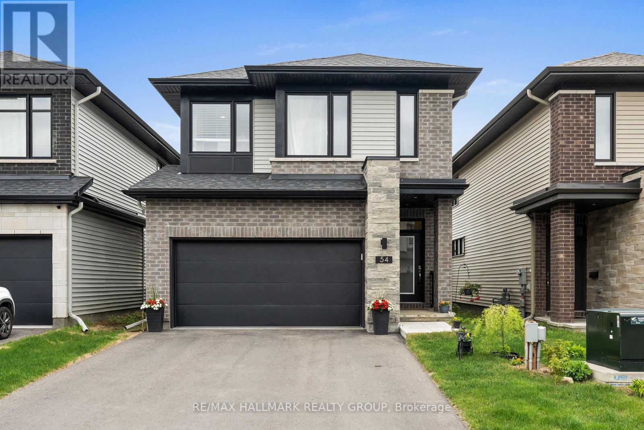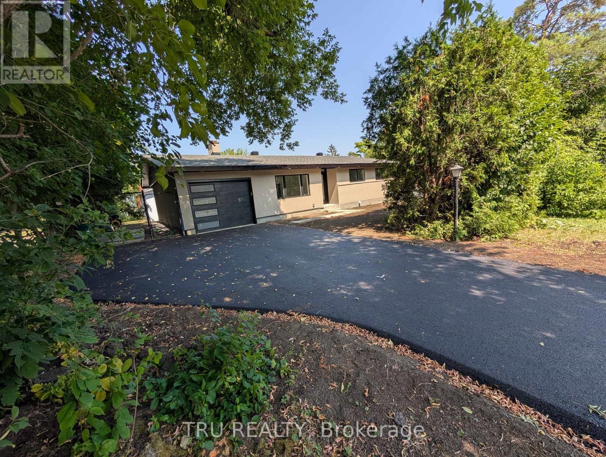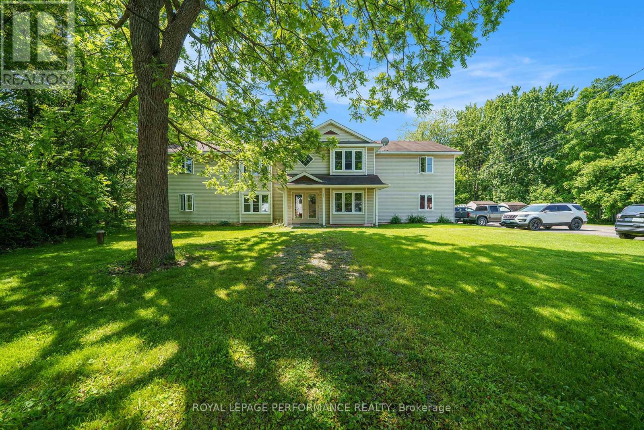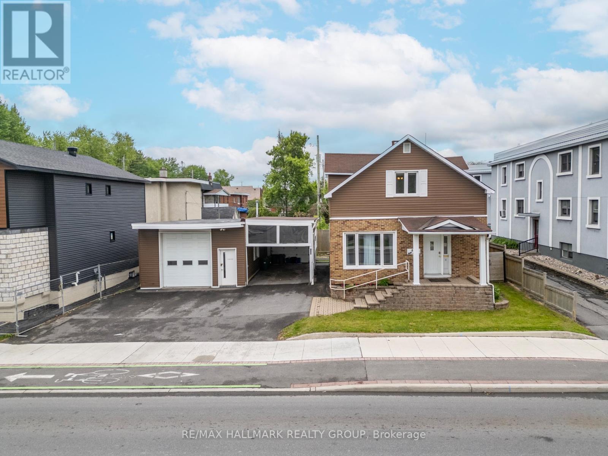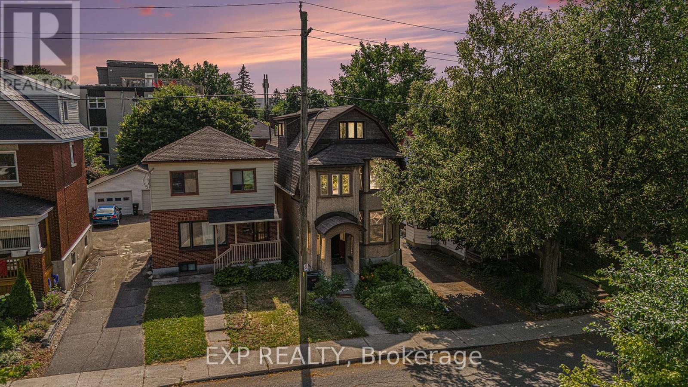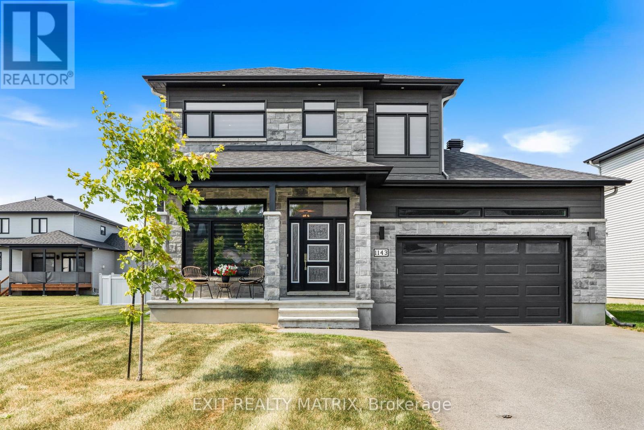1875 Lajoie Street
Alfred And Plantagenet, Ontario
This is THE ONE! You are done searching for the perfect year round waterfront home. This Elegant 3 bedroom bungalow with walkout & double garage has it all. From the unique 2 story boathouse with panoramic view, to many outdoor living comforts you will not see anywhere else! Inviting foyer upon entering with direct access to double car garage. Followed by the convenient laundry/powder room. Bright open concept living, dining & kitchen areas with patio doors to upper deck with an additional bbq deck with rear access to attached garage. Spacious Primary bedroom with walk-in closet & sizeable 2nd bedroom. Main bathroom with double vanity, soaker tub and stand alone shower. Lower walk-out level has beautiful doors to the flagstone covered patio. It also offers a spacious family room with pod lights, 3rd bedroom, bathroom, handy walk-in storage closet as well as a finished area for possible office and a large utility room as well as cold storage. Newer heat pumps for the the utmost comfort year round. The boathouse is the ultimate "pièce de resistance". Upper level man cave is heated/insulated and is the perfect spot to entertain or relax. It has it's own sun deck with stairs leading to lower level that offers a custom built boat rail & trolly with winch system for water extraction for easy boat storing between use. Perfect firepit area, raised garden beds & fruit trees. Ultraconvenient 2nd driveway to park trailer/camper. Fully enjoy waterfront living... all year round! (id:53341)
Lt 3 Harmony Road E
North Dundas, Ontario
Build your custom dream home on Lot Three in Winchesters Orchard Grove Development, a large 1+ acre site close to the quaint and vibrant town of Winchester and the City Ottawa. The featured Arcadia model is approximately 1,900 sq ft bungalow with three bedrooms, two and a half bathrooms, an open-concept layout, gourmet kitchen, 9-foot ceilings, double garage, and elegant stone-and-siding exterior. Envision starting your day in modern elegance with cozy comforts, surrounded by peaceful nature. This property offers ample tree coverage to ensure privacy, complemented by an apple orchard landscape throughout the development. Take advantage of this exceptional opportunity to build your future home in an idyllic setting.This home has ICF (Insulated Concrete Form) foundations, which are designed to reduce heating costs and support basement comfort and durability. Many different models are available for this Lot. Please scroll through the pictures to choose, which model suits you. A price list is available in the picture portion of this listing. Don't miss your chance to live life to its fullest in these beautiful custom homes built by Moderna Homes Design Inc. (id:53341)
1796 Dumas Street
Ottawa, Ontario
Functionally a triplex (zoned R2N - duplex + secondary unit), this great turnkey investment is fully tenanted. Three 2-Bedroom apartments with 2 garage spaces and driveway parking for up to 4 cars. Each unit has its own private balcony or deck overlooking the fully fenced yard. Located just steps from OCTranspo stops, Walmart Supercentre, Shoppers Drug Mart & Canadian Tire, in addition to the plethora of amenities, restaurants & stores along Innes Rd. This home delivers for practical investors seeking a highly functional property in an unbeatable location! (id:53341)
11 Rideau Crossing Crescent
North Grenville, Ontario
Experience refined country living just minutes from the city! This stunning 6-bedroom bungalow sits on a lush, tree-lined 1-acre lot with no rear neighbours, offering the perfect blend of space, elegance, and privacyideal for growing families or multigenerational living.Step into the bright, open-concept main level featuring vaulted ceilings, rich hardwood floors, and an abundance of natural light. The gourmet kitchen is a chefs dream with quartz countertops, stainless steel appliances, and a cozy breakfast nook. The spacious dining area opens into a warm, inviting living roomperfect for family gatherings and entertaining.The luxurious primary suite boasts a spa-like 5-piece ensuite with a soaker tub, while two more generously sized bedrooms and a stylish 3-piece bath complete the main floor.Downstairs, the fully finished lower level offers exceptional flexibility with three additional bedrooms (all with oversized egress windows), a modern 3-piece bath, and a large family/rec room. A bonus kitchenette with a full-sized fridge, stove, and island makes it ideal for hosting or future in-law suite potentialespecially with the separate entrance by the garage.Outside, enjoy a beautifully landscaped backyard backing onto nature. All of this is just 10 minutes to Kemptville, 20 minutes to Barrhaven Costco, and quick access to Highway 416.This is a rare opportunity to own a truly versatile, upscale home in a peaceful setting. (id:53341)
43 Epworth Avenue
Ottawa, Ontario
Beautifully Renovated 3+2 Bedroom Bungalow in Sought-After City View! Perfectly located near Algonquin College, College Square, public transit, and offering quick access to Hwy 417 and Hunt Club, this home combines style, comfort, and convenience.The main floor boasts an inviting layout with formal living and dining areas, plus a spacious family room that flows into the updated kitchen (2021) and dining space ideal for entertaining. Recent renovations include a stunning high-end brushed oak hardwood floor (2022), refreshed bathroom (2022), new baseboards, trim, and doors (2022), and fresh exterior paint (2024).Major upgrades provide peace of mind: furnace (2024), A/C (2024), hot water tank (2024), Generac generator (2022), R60 insulation (2023), garage door & opener (2024), interlock (2024), in-ground sprinkler system, and an extensive security camera system.With 3 bedrooms on the main floor and 2 additional bedrooms in the finished lower level, this home offers exceptional versatility. Possible secondary unit with separate access to basement from garage. This home shows like a model. Move in and enjoy! (id:53341)
12 Ealing Street
Ottawa, Ontario
Welcome to this beautifully updated Minto Sierra model (2624 sqft above ground) in the heart of Kanata North! This spacious 4-bedroom, 4-bathroom, 2-storey home offers over 3,000 sq. ft. of finished living space, including a fully finished basement with a den/office or potential 5th bedroom, plus a large rec room and a wet bar area, perfect for growing families or remote work needs. Enjoy a bright and airy layout with a stunning living room, separate dining area, and an open-concept kitchen featuring granite countertops and ample storage. Freshly painted throughout with recently installed carpet (2025), this home is move-in ready. Significant updates provide peace of mind, including a new roof in 2021, furnace and A/C in 2015, hot water tank in 2018, R60 attic insulation added in 2021, a radon vent fan installed in 2019, and a convenient outlet for an electric vehicle in the garage. Located in a family-friendly neighbourhood close to top schools, parks, trails, and tech hubs. A rare opportunity in one of Kanata's most desirable communities. (id:53341)
248 Pursuit Terrace
Ottawa, Ontario
Upgraded stunning 4 bedroom home with generous size open concept upper level vaulted ceiling loft. Approximately 4000sqft including basement as per builder's plans attached which may size may vary depending on the elevation and builder specs. You will also enjoy the main level office/den. No rear neighbours. Spacious gourmet kitchen with large island, eat in area, gas stove, fashionable backsplash, double sink with vegetable spray & walkin pantry. Elegant swing doors with transom window in the kitchen instead of sliding patio doors. Upper & main level showcase 9' ceilings. Most doors are 8' tall on main and upper level. Finished basement with full bathroom for a total total of 4 full bathrooms in addition to a powder room. Generous size living room with horizontal fireplace. Separate dining room to host your loved ones in style. Quartz counter tops in the kitchen & primary bathroom. Bright & Inviting home with large windows. Upgraded lighting & sensor lights in most closets. Spacious welcoming front foyer. Wainscoting & art panel. One of the secondary bedroom offers a private balcony. Upgraded wood staircase with metal spindles & hardwood floors on the main level, as well as some 12 x 24 tiles. Ultimate storage includes 6 walkin closets, 2 of them in the primary bedroom, one in the front foyer, one in the mudroom and one each in 2 of the secondary bedrooms. Mudroom adjacent to the insulated double garage w garage door opener. Practical central vacuum. Beautiful window blinds. Laundry connection options on upper or lower level with one set of washer & dryer. Ask for upgrades list, review link for additional pictures & videos. (id:53341)
231 L'etang Street
Clarence-Rockland, Ontario
Step into a home where luxury meets functionality, featuring over $92,000 in premium upgrades throughout. At its heart, the stunning kitchen boasts custom Deslaurier cabinetry, upgraded quartz countertops, and an offset backsplash tile, creating a space as stylish as it is practical. The kitchen is equipped with top-tier appliances, including a counter-depth fridge, gas range with convection & air fryer features, and a custom apron sink. A pot filler above the stove adds convenience, while a cold water line to the fridge ensures fresh, filtered water at all times. The great room offers a warm, inviting atmosphere with an upgraded fireplace & custom built-ins, perfectly complemented by an optional great room window allowing abundant natural light. A bonus living room above the garage provides extra functional space ideal for a growing family, home office, or entertainment area. The primary suite is a true retreat, featuring a custom tile-accented main wall and an elegant ensuite with upgraded tile throughout, a fully tiled shower with a luxurious tile base, and a Silestone countertop with upgraded fixtures & hardware. The main second-level bath is equally impressive, offering upgraded cabinetry, vanity & finishes. Attention to detail continues in the fully finished basement, which includes Roxul insulation in the basement bedroom/office for enhanced soundproofing. The basement bath features the same level of luxury, with upgraded cabinetry, vanity & hardware. Practicality is not forgotten, with a front-loading washer & dryer on pedestals in a well-appointed laundry room. Upgraded tile flooring in the foyer, mudroom, powder room & laundry adds durability & style. Situated on a private corner lot, the backyard offers growing trees for enhanced privacy, perfect escape at home. Located in a prime neighbourhood, this home provides easy highway access & is moments from schools, an arena, shopping & restaurants. (id:53341)
151 Duncan Drive
Mcnab/braeside, Ontario
Country living at it's best in this custom built 4 bedroom side split! Enjoy a great location on the edge of Arnprior! 1/2 acre lot captures sunsets in the west and a picturesque view of farmers fields! Gracious formal living room with gas fireplace and picture window. Main floor office is great for working from home! Families connect in the main floor family room adjacent to the kitchen. Warm kitchen includes stainless steel appliances and a cozy breakfast nook. Convenient main floor laundry with door to clothesline stoop. Tastefully decorated 2 piece powder room. Large primary suite with good sized walk in closet. Ensuite with therapeutic soaker tub and stand alone shower. 3 good sized bedrooms + 4 piece main bath. One level down from the main floor families will enjoy a large recreation room with patio door to back yard. Step down again to a huge unfinished basement area.....great for storage or finishing for extra space. Main and second floors boast quality hardwood. 30 minute to Kanata. Steps away from the recreation trail offering many kilometer's for biking, walking, cross country skiing and snowmobiling. This quality custom built home offers multiple levels of thoughtfully designed living space, perfect for a growing family to stretch out and enjoy. A rare blend of comfort, charm and scenic beauty - welcome home! (id:53341)
137 Stedman Street
Ottawa, Ontario
Welcome to this beautifully maintained executive home offering 4 spacious bedrooms and 3 bathrooms in a quiet, family-friendly neighborhood. The main floor features a large ceramic-tiled foyer, formal living and dining rooms with oversized windows, and gleaming hardwood floors throughout. The gourmet kitchen includes quartz countertops, a center island with double sink, stainless steel appliances, pot lights, and a walk-in pantry with a glass door. The bright eat-in area opens to an expansive family room with a gas fireplace and dramatic floor-to-ceiling stone surround. Upstairs, the spacious primary suite boasts an oversized walk-in closet and updated luxurious ensuite. Three additional bedrooms and a full bathroom complete this level. The fully finished lower level includes a rec room, games area, gym space, and wet bar with luxury vinyl flooring and abundance of storage space. Enjoy the beautifully landscaped yard with multi-tiered interlock patio, perfect for entertaining and family gatherings. Close to schools, parks, transit, airport, and just 15 minutes to downtown! Many improvements and extras including: recent roof shingles, central air conditioner, gas furnace, rough-in bath in lower level, updated full bath, updated powder room. (id:53341)
370 Aquaview Drive
Ottawa, Ontario
Welcome to this beautiful and sun filled 4 bedroom-2.5 bath Minto Georgian model (Elevation B) built 2021, that sits on a large pie shaped irregular 50ft lot in the desirable family friendly community of Avalon East. Walking distance to the scenic paths of Avalon pond, parks, schools, public transit and many amenities. Over 2,300 sq.ft of functional space with 9 feet ceilings on main and second floors. Practical open concept layout featuring hardwood floors throughout main level, complemented with ceramic flooring in entrance, kitchen and bathrooms. A beautiful kitchen with large island, gorgeous 42"cabinetry and additional 54" wide kitchen pantry, stone countertops, backsplash and S/S appliances. Adjacent to the kitchen is the family room with gas fireplace for cozy gatherings, a spacious dining room and a living room to complete the main level. Second level features an open large hallway, a spacious primary bedroom with 5-pc ensuite with double sinks and 3 other generous size bedrooms (2 with walking closets) that share a full 3-pc bath. 2nd level laundry. Finished basement by Minto with a large rec room and lots of storage space. Fully fenced backyard with interlock patio. Double car garage with EV charging outlet. Book your private showing now! (id:53341)
217 Massalia Crescent
Ottawa, Ontario
Quentin model ready for immediate occupancy! Located in the sought-after Provence community by eQ Homes, this 3 bedroom, 3 bathroom home offers the perfect blend of comfort and functionality. With over 1,920 sq. ft. of living space plus a full basement, it makes an ideal family home. The main floor features a sunken foyer with large closet and powder room, 9 ft smooth ceilings, hardwood floors, a grand dining room with soaring 18 ft ceilings, a spacious great room with fireplace and a modern kitchen with dark island, white cabinetry, 39" uppers, quartz counters, upgraded tile, waterline to the fridge, and Cyclone hood fan. From the kitchen, you have direct access to the mudroom with inside garage entry as well as patio doors leading to the covered porch and backyard. Upstairs, the primary suite is located at the back of the home and includes a walk-in closet and private ensuite with glass shower. Two generously sized secondary bedrooms, a full bathroom and a laundry room complete this level. The unspoiled basement offers even more living space and is a blank slate to finish it to your needs. Walking distance to parks, schools, restaurants, and amenities. With approximately $28,000 in upgrades including cabinetry, hardware, tile, quartz counters with undermount sinks and trim throughout, this home offers both style and quality. Book your showing today! (id:53341)
716 Kirkham Crescent
Ottawa, Ontario
Beautiful, turn-key home on a quiet street with no rear neighbours and all local amenities within walking distance. The magic really comes to life in this bright, airy home, nestled in a quiet community surrounded by nature. Access to many highly-rated schools, parks, and greenspace, and just a 15-minute drive to major shopping destinations in Manotick, Barrhaven, Kanata, and Stittsville. Spend your days soaking in the natural sunlight that beams throughout the entire home, while admiring the century old oak trees from your back windows. Take a walk inside where the eye-catching living room will immediately draw you in with its stunning 14-foot vaulted ceiling, oversized windows, and feature wall with a gas fireplace. The open-concept layout is perfect for entertaining, with a welcoming front room, a dedicated dining area, and an updated kitchen featuring maple cabinetry, stainless steel appliances, a walk-in pantry, and a generous island. This home's warmth and personality carries through to the upstairs where you will find 4 spacious bedrooms, each upgraded to have soundproof insulation and hardwood doors, as well as the added convenience of an upstairs laundry room and a family bathroom. The large primary bedroom offers a walk-in closet and a beautiful 4-piece master ensuite. The fully-finished basement contains ample storage space, a bathroom, and the possibility to add a fifth bedroom. This house is packed with upgrades from top-to-bottom, and won't disappoint: from stipple-free ceilings throughout, oversized windows, mature trees planted in the front and back yard, gas lines for a BBQ and a generator, hand-scraped engineered white oak hardwood flooring on the main floor, to a complete whole-home water filtration system. This home offers the whole package for a growing family! 24 hour irrevocable on all offers. (id:53341)
5045 Abbott Street E
Ottawa, Ontario
Enjoy balanced living in the Clairmont, a beautiful 36' detached Single Family Home with 9' smooth ceilings on the main floor. This home includes 2.5 bathrooms, and a formal dining room opening to a staircase, leading up to 4 bedrooms. Connect to modern, local living in Abbott's Run, a Minto community in Kanata-Stittsville. Plus, live alongside a future LRT stop as well as parks, schools, and major amenities on Hazeldean Road. Unit is still under construction in framing stage, Immediate occupancy. **EXTRAS** Minto Clairmont B model. Flooring: Hardwood, carpet & tile. Add Gas BBQ line, including Quick Disconnect and Shut Off Valve. (id:53341)
54 Whooping Crane Ridge
Ottawa, Ontario
One of Ottawa's best quality builders in sought after Riverside South. Welcome to the this Richcraft Hobart model, a spacious home with 2450 sq ft above grade plus 500+ sq ft finished basement & $85K+ in upgrades! Large main-floor office with sliding doors can easily be converted into a 4th bedroom, while the open loft can serve as an additional bedroom or home office. Chefs kitchen with butlers pantry with sink, soaring ceilings in the great room, and a modern gas fireplace. Basement with full bath perfect for guests or extra living space. Very well maintained by original owners. Quiet street near parks, top schools, near LRT and amenities. This is truly a must-see home! (id:53341)
39 Sunnycrest Drive
Ottawa, Ontario
For Sale Stunning, Fully Renovated 6-Bedroom, 3-Bathroom Bungalow in Fisher Heights , Discover this beautifully complete updated home on a generous 70x110 ft lot, perfectly located just minutes from the Experimental Farm, Algonquin College, public transit, hospitals, and shopping.Step inside to an open-concept living space filled with natural light, featuring a cozy fireplace and a large bay window. The formal dining area flows into a modern kitchen with crisp white cabinetry, a spacious island, Caesarstone countertops, and premium stainless steel appliances.The main floor offers three bedrooms with custom-designed closets, a stylish main bathroom with a glass-enclosed shower and quartz vanity, and a serene primary suite complete with a renovated ensuite featuring contemporary tile and finishes.The fully finished lower level includes a bright family room, three additional bedrooms, a laundry area, and ample storage, ideal for large families, guests, or a potential rental suite.In addition to two rooms in the backyard,This home boasts premium upgrades throughout: hardwood flooring on the main level, waterproof vinyl in the recreation room, fresh neutral paint, new insulation and drywall, new interior and exterior doors, updated roofing, modernized electrical and plumbing, a high-efficiency furnace, a new hot water tank, and a freshly paved asphalt driveway.Move-in ready and meticulously crafted, this property offers the perfect balance of luxury, comfort, and location. Dont miss your chance to own a rare Fisher Heights gem, or to invest in a high-value rental property schedule your private showing today! (id:53341)
208 Pine Ridge Drive
Beckwith, Ontario
Beautifully updated bungalow on a massive 146.97 x 438.28 lot in Carleton Place! Main floor features open-concept living, a modern kitchen, sun-filled spaces, a spacious primary suite with ensuite + two walk-in closets, and a versatile den. Lower level includes two bedrooms, full bath, large family room, and laundry. Enjoy the luxury of a detached workshop & office, perfect for hobbies or remote work. The backyard is a private retreat with a gazebo, gardens, deck, fire pit & fenced play area. Huge laneway with space for RV/boat. Located on a quiet dead-end streetidealforfamilies! (id:53341)
2540 Market Street
Ottawa, Ontario
Charming Fourplex Investment Opportunity in Cumberland Village! Located in the serene and picturesque setting of Cumberland Village, this spacious fourplex offers a fantastic investment opportunity with decent rental income & long-term tenants. The building consists of four self-contained units, each designed for comfort and functionality. Each apartment features a combined living/dining area, an eat-in kitchen, two bedrooms, 4-piece bathroom, in-unit laundry & comes w/ an outdoor parking space plus a dedicated shed for additional storage. The two main-floor units each enjoy a private fenced patio off the kitchen, while the two upper-level units have their own private decks, offering tree-lined views and a peaceful outdoor retreat. Set on a large, tree-surrounded lot next to a quaint park, the property provides a quiet country feel & only a 15 min drive to Orleans. Tenants enjoy ample outdoor space and privacy, along with additional parking for up to 10 vehicles in total, ideal for guests or multi-vehicle households. Upgrades Include: New GENERAC generator(24), Fridge in Apt #2(23), Fridge in Apt #3 (22), All kitchen windows(22), Bathroom windows in Apts #1 & #3(22), 2nd bedrm window in Apt #1(22), Deck(19), eavestrough(19), Pressure tank(19), All front living room windows (17), Well pump (15), Culligan water system(14), All appliances in Apt #4(11), All bedroom windows(11), Washer/dryer in Apt #2(10), All appliances in Apt #1(08), Washer/dryer in Apt #3(08), Septic bed(06), Roof- one side is 2006 and other side of roof is 2011. Rental Breakdown: Apt #1 (Owner occupied): $1700/mth, Apt #2: $935/mth, Apt #3: $950/mth, Apt #4: $950/mth. Each tenant is month to month & pays their own heat, hydro & hot water tank rental, keeping operational expenses lower for the owner. The floor plan shown is for Apartment #1, reflecting the layout of each unit (similar). Expenses: Insurance$3073/yr, Common Hydro $58/mth, Snow Removal $900/year. (id:53341)
168 North Shore Road
Alnwick/haldimand, Ontario
Welcome to 168 North Shore Road, a beautifully maintained 3+2 bedroom bungalow nestled in a peaceful, idyllic neighborhood just steps from the beach. Set on a fully fenced and beautifully landscaped lot that backs onto open farmland, this home offers the perfect balance of privacy and connection to nature. Step inside to find an inviting eat-in kitchen that flows into a cozy three-season sunroom, ideal for morning coffee or evening unwinding. The main level features three comfortable bedrooms, while the lower level adds two more, perfect for guests or a growing family. Enjoy peace of mind with numerous updates: hot water tank (owned, 2024), furnace & AC (2013), roof (2015), seamless eavestroughs (2016), stove (2023), bathrooms (2023), sump pump (2025), electrical panel update (200 amps, 2019), sliding patio doors (2024), and basement windows/back door (2018). Additional features include an attached double-car garage (new doors 2015), a quiet road location on the school bus route, and close proximity to a nearby nature sanctuary, perfect for outdoor enthusiasts. The outdoor space is made for entertaining, whether you're enjoying dinner on the deck, relaxing by the fire, or tackling a DIY project in the powered shed, there's something for everyone. The shed is fully connected to hydro, making it an ideal workspace or extra storage solution. This is more than a home - it's a lifestyle. Come experience everything this stunning North Shore property has to offer! 48-hour irrevocable on all offers (id:53341)
163 Yoho Drive
Ottawa, Ontario
NEW PRICE!! Welcome to this stunning Holitzner home situated on a prime corner lot in the highly sought-after Bridlewood. Fantastic curb appeal with charming wrought iron fence and impeccably maintained grounds with inground sprinkler system. As you step inside this expansive 3,400 sqft home, you are greeted by a dramatic vaulted ceiling in the front great room, creating an immediate impression of grandeur and openness. The front of the home features a convenient office with large windows that flood the space with natural light, offering an inspiring workspace with open concept window walls that seamlessly connect to the interior. The heart of the home is the large, open-concept kitchen and family room. This inviting space is kept cozy with a natural gas fireplace and brightened by gleaming hardwood floors that run throughout. The kitchen is a chefs delight, offering ample cabinetry and a cozy built-in eat-in area, perfect for intimate family meals. The delightful sunroom that overlooks the backyard, which is truly an oasis. The beautifully landscaped yard and serene water garden inhabited with Koi fish provides a peaceful retreat right at home. The formal dining room exudes elegance with travertine flooring, providing an ideal setting for hosting dinner parties. The second floor is exceptionally spacious, featuring a loft area that overlooks the great room below. This space can easily be converted to an additional bedroom if needed. The primary bedroom is a luxurious haven, complete with two walk-in closets and a lavish 5-piece ensuite. The other bedrooms are also generously sized and filled with natural light. The lower level of the home is partially finished, offering a flex room that can be tailored to your needs, currently used for 2nd office. There is also ample storage and plenty of potential for further finishing. With its gorgeous design, fantastic location, and endless possibilities, this Holitzner home is the perfect blend of elegance and comfort. (id:53341)
12 Queen Anne Crescent
Ottawa, Ontario
Welcome to this meticulously maintained 4-bedroom plus den split-level home, ideally located for both convenience and comfort. Built in 1978 and lovingly cared for by the same family for decades, this home is move-in ready and full of potential. Enjoy the feel of country living in the city with a large backyard perfect for entertaining, gardening, or relaxing. A separate entrance to the lower level offers flexibility for multigenerational living or a secondary dwelling. Nestled in a quiet neighborhood yet close to all amenities, this is the perfect place for a new family to call home. (id:53341)
412 Montreal Road
Ottawa, Ontario
Incredible Opportunity! Just Minutes from Downtown! Situated on a rare double lot, this versatile property features a charming 3-bedroom, 2-bathroom detached home, a detached garage/workshop, and endless potential for personal or investment use. The main residence is warm and inviting, offering a well-maintained interior with thoughtful updates over the years. Bright living spaces, a functional layout, and a cozy atmosphere make it perfect for families, professionals, or investors. The generous lot provides ample outdoor space and privacy ideal for future expansion or redevelopment. The detached garage/workshop opens the door to a variety of possibilities: run your own home-based business, lease it for additional income, or convert it to suit your needs. Whether you're looking to live and work on-site, rent out both structures, or explore future development, this property delivers unmatched flexibility. Located just minutes from Ottawas downtown core, this home offers quick access to transit, shops, parks, schools, and all urban conveniences. It's a rare find in a prime location with so much upside potential. Don't miss this one-of-a-kind opportunity to own a property that works for you whether you're an investor, entrepreneur, or someone dreaming of building something bigger. 24-hour irrevocable on all offers. (id:53341)
210 Blackburn Avenue
Ottawa, Ontario
A unique investment and lifestyle opportunity in the heart of historic Sandy Hill. This legal duplex delivers charm, functionality, and income potential with bonus spaces that make it unlike anything else on the market. The main unit is ideal for owner occupancy, offering over 1,300 sq ft of character-rich living space featuring hardwood floors, architectural woodwork, and custom-built cabinetry. A spacious front bonus room provides the perfect sunlit space for a home office, sitting room, or creative corner. Live comfortably upstairs in modern style while the secondary unit pays your mortgage or rent both for strong returns. The upper-level unit, currently 2 bed, 2 full bath, is bright, well-maintained, and currently leased. With the right upgrades, there's future potential to convert the second level into two self-contained 1+1 units, paving the way for a legal triplex (buyer to verify). Bonus Outbuilding- Tucked behind the main home is a detached secondary unit with separate electrical breaker formerly the Worldview Art Studio. This heated space is perfect for a home office, yoga studio, artist's loft, or private retreat. A rare addition with endless flexibility and value. Market Context & Location- Sandy Hill remains one of Ottawa's most desirable rental neighbourhoods, thanks to its proximity to the University of Ottawa, downtown core, the Rideau Canal, and the ByWard Market. High demand for student, faculty, and young professional housing ensures strong and consistent rental returns. Similar duplexes in the area are currently yielding cap rates between 78%, with strong appreciation trends over the past 12 months. This property offers Historic charm, Legal duplex with $6,050/month in rental income, R4 Zoning. Whether you're an investor looking for a high-performing asset or a homeowner wanting offset income, 210 Blackburn Avenue delivers versatility, history, and value wrapped in classic Gothic charm. (id:53341)
1143 Avignon Street
Russell, Ontario
Stunning Modern Home on Oversized Corner Lot in Embrun! Welcome to your dream home, perfectly nestled on an oversized 184-ft corner lot in one of Embruns most sought-after neighbourhoods! This beautifully designed property offers high-end finishes, incredible living space, and a layout tailored for modern comfort and style. Step inside to discover a bright, open-concept main level that's both stylish and functional. The elegant dining area and cozy living room - complete with a charming fireplace and sun-filled windows - set the tone for warm gatherings and everyday living. The sleek, modern kitchen is a showstopper, featuring a sit-at island with a waterfall counter, abundant cabinetry, and premium finishes throughout. You'll also find a main floor office, garage access, and a convenient partial bathroom, ideal for busy households. The garage is fully finished, perfect for a home gym, workshop, or bonus living space. Upstairs, you'll find three spacious bedrooms, each with a walk-in-closet, and two bathrooms, including a luxurious primary retreat with a spa-like ensuite, boasting a glass shower, soaker tub, and double vanity. The basement offers an additional bedroom and potential for even more space with a rough-in for a bathroom already in place. Outside, enjoy summer evenings on your lovely backyard deck and take in the privacy and space of your generously sized yard, perfect for entertaining or relaxing. Located near parks, schools, and everyday amenities, this home truly has it all. Don't miss your chance to own this stunning property in the heart of Embrun! (id:53341)


