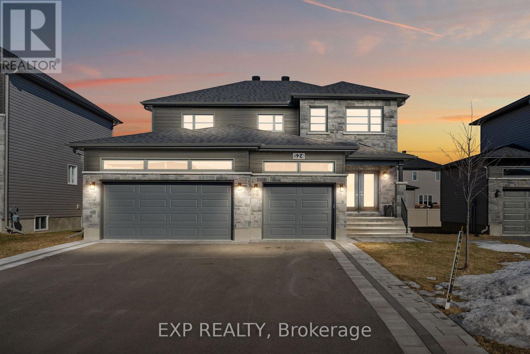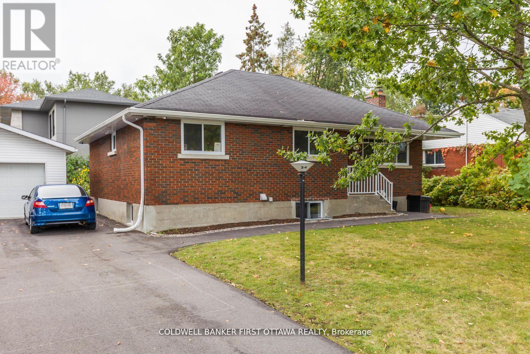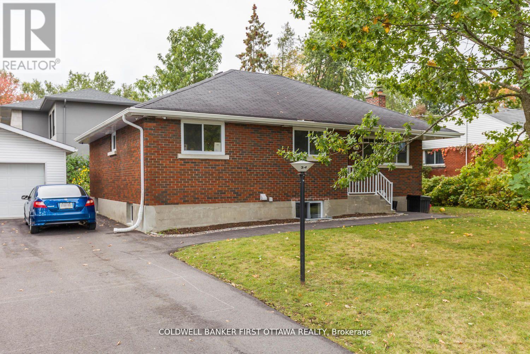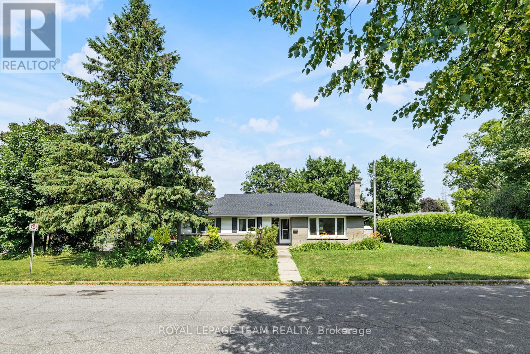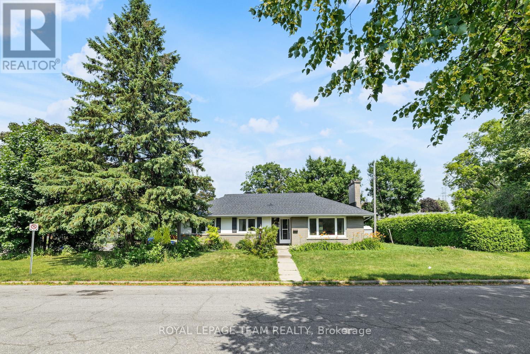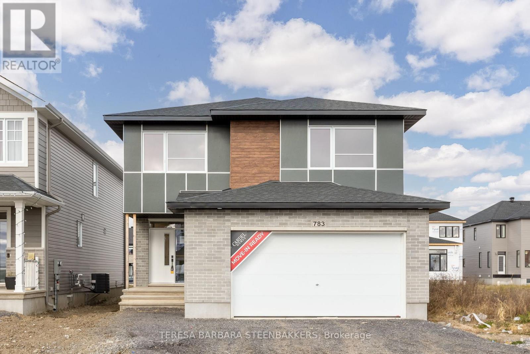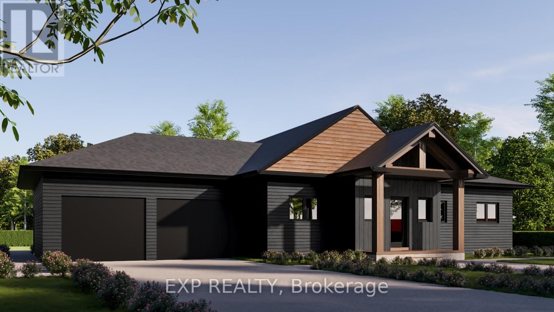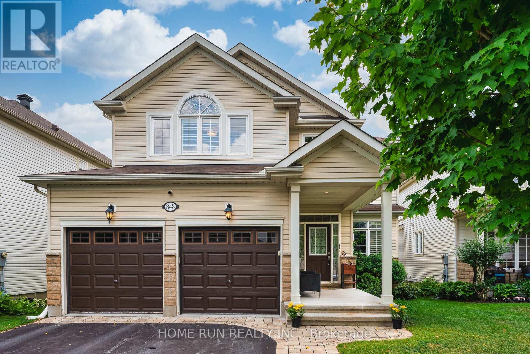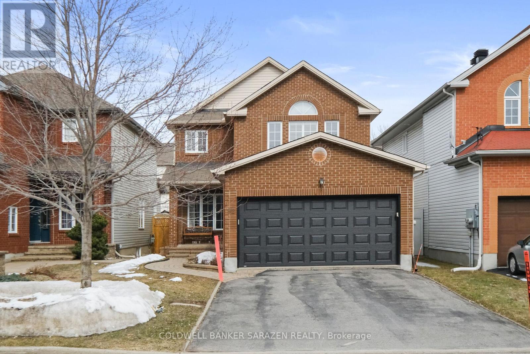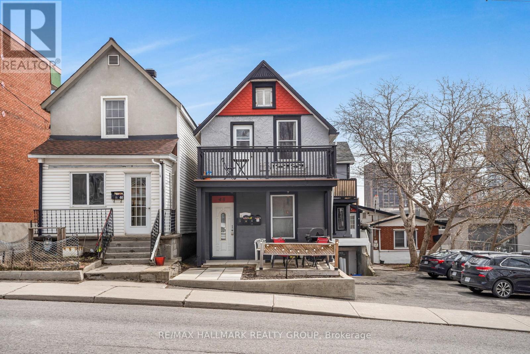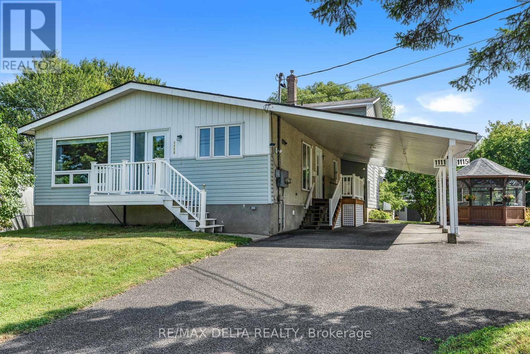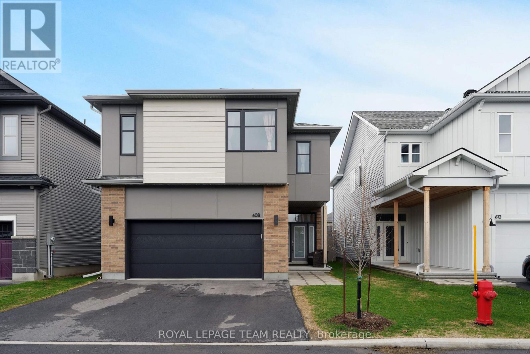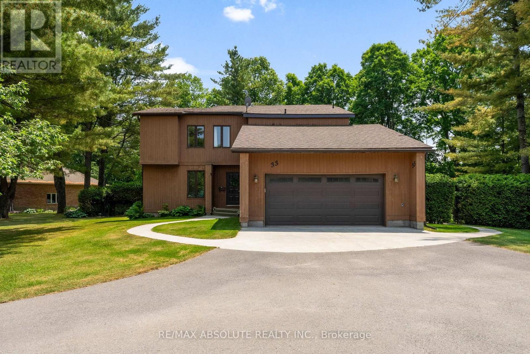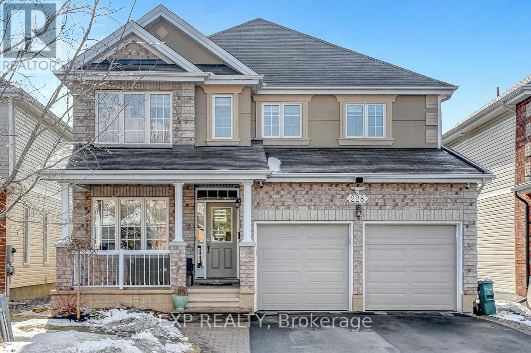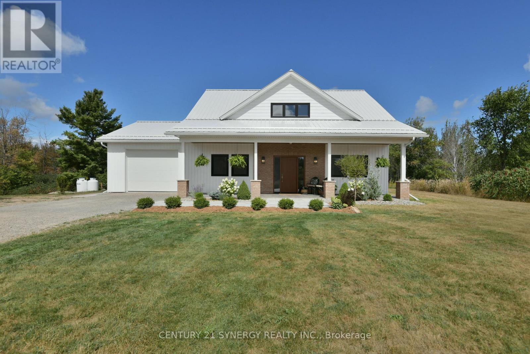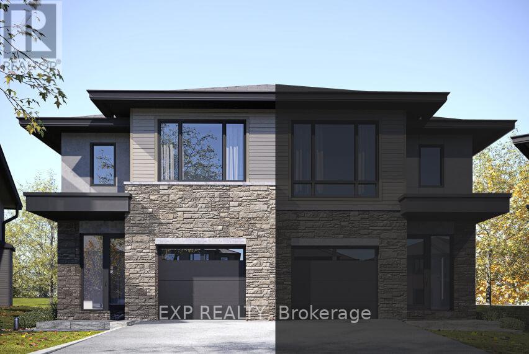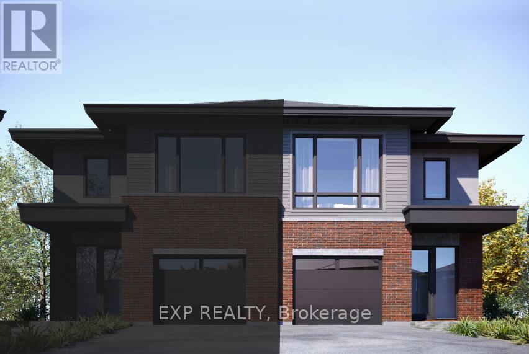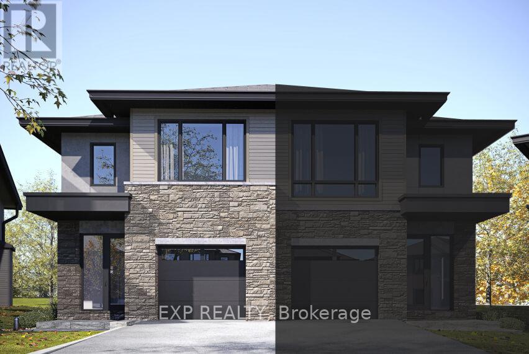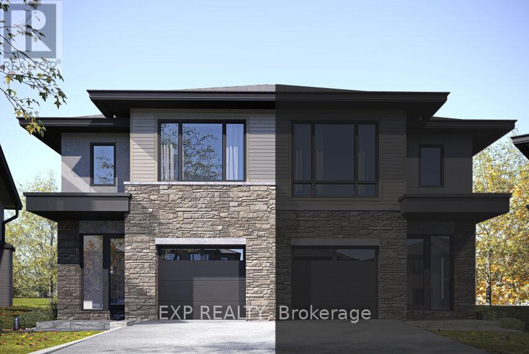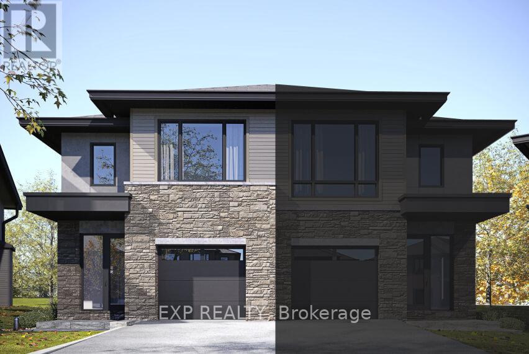524 Lucent Street
Russell, Ontario
Welcome to this exquisite 5-bed, 3.5-bath single home that epitomizes comfort and modern living. Thishome is equipped with the state of the art, CONTROL4 HOME AUTOMATION SYSTEM and built-in SPEAKERSthroughout. As you step inside, you're greeted by hardwood floors sprawling through the open-conceptlayout; connecting each space seamlessly. The main floor Hosts a stunning kitchen, dining and a great roomblended in perfect harmony. The kitchen features top-of-the-line stainless steel appliances quartz countertops, and ample cabinetry. Upstairs, the master suite offers a spacious retreat with a 5-piece ensuite. Threeadditional bedrooms provide versatility, each with Walk-in Closets. A second-floor laundry room and fullbathroom complete this level. The lower level expands the living space with a Rec room, extra bedroom,and a full bathroom. Outside, enjoy the expansive lot and three-car garage. Close proximity to schools,recreational facilities, and nature trails. (id:53341)
34 Westwood Drive
Ottawa, Ontario
Presenting a beautifully renovated duplex in the heart of Nepean, offering a prime investment opportunity with strong rental income and modern upgrades. Originally a bungalow with an unfinished basement, this property has been expertly transformed into a legal, fully rented duplex, featuring two self-contained units. The upper level boasts four bedrooms, a bright and spacious living area with laminate and ceramic flooring, a gourmet kitchen with stainless steel appliances and granite countertops, a stunning five-piece bathroom, and convenient stackable laundry. The lower level includes a separate entrance, four additional bedrooms, an open-concept living space, a second upgraded kitchen with granite counters and stainless steel appliances, and a four-piece bathroom. Both units are independently metered for hydro and feature their own hot water tanks, ensuring tenant convenience. Currently generating $5,460 per month in rental income, this turnkey property comes with all permits, plans, and inspection reports on file. Its unbeatable location is within walking distance to Algonquin College, Olmstead Park, public transit, and recreational amenitiesmaking it an ideal choice for investors seeking a hassle-free, high-yield asset in a sought-after neighborhood. (id:53341)
34 Westwood Drive
Ottawa, Ontario
CALLING ALL INVESTORS! This is your chance to own a completely renovated, fully rented duplex/bungalow in the heart of Nepean. Originally a bungalow with unfinished basement the current owners have modernized both floors to turn it into a legal and conforming duplex. The 4 bedroom upper level boasts laminate and ceramic flooring, bright and spacious living room, pot-lights galore, upgraded kitchen with stainless appliances, granite counters, stackable laundry and a gorgeous 5 piece bathroom. Lower level has a separate entrance, 4 more bedrooms, open concept living room, upgraded kitchen with granite counters and stainless appliances and a 4 piece bathroom. Both units are rented for a total of $5,150 per month and each of them have their own hot water tank and hydro meter. All permits, plans and inspection reports on file. Walking distance to Algonquin Colleg, Olmstead Park, transit and lots of recreation. A GREAT INVESTMENT IN A GREAT LOCATION! (id:53341)
467-469 Braydon Avenue
Ottawa, Ontario
Investment opportunity with LEGAL SDU, TWO hydro meters, TWO street numbers with separate entrances on a CORNER LOT in Riverview Park! Whether you're an investor chasing reliability or a buyer looking for a low-risk asset, this is a turnkey opportunity in a zero-vacancy zone, steps away to the Faculty of Medicine, the Ottawa Hospital, CHEO & NDMC, and minutes away from Train Yards shopping centre, LRT stations, trail, schools and HWY 417. Great cash flow with room to increase, currently at 5.69% cap rate. 467 Braydon Ave (Upper unit): 4 bedrooms, 1 bathroom, rented at $2,640/month; 469 Braydon Ave (Lower unit): 4 bedrooms, 1 full bathroom & 1 partial bathroom, rented at $2,360 /month; 4 parking spots, rented at $260/month. All major components are updated: Roof: 2025; Hot Water Heater(rental): 2025; Central AC: 2022; Furnace: 2020; All vinyl windows. Loads of value at a fantastic location for those who seek optionality! (id:53341)
467-469 Braydon Avenue
Ottawa, Ontario
Investment opportunity with LEGAL SDU, TWO hydro meters, TWO street numbers with separate entrances on a CORNER LOT in Riverview Park!Whether you're an investor chasing reliability or a buyer looking for a low-risk asset, this is a turnkey opportunity in a zero-vacancy zone, steps away to the Faculty of Medicine, the Ottawa Hospital, CHEO & NDMC, and minutes away from Train Yards shopping centre, LRT stations, trail, schools and HWY 417. Great cash flow with room to increase, currently at 5.69% cap rate. 467 Braydon Ave (Upper unit): 4 bedrooms, 1 bathroom, rented at $2,640/month; 469 Braydon Ave (Lower unit): 4 bedrooms, 1 full bathroom & 1 partial bathroom, rented at $2,360 /month; 4 parking spots, rented at $260/month. All major components are updated: Roof: 2025; Hot Water Heater(rental): 2025; Central AC: 2022; Furnace: 2020; All vinyl windows. Loads of value at a fantastic location for those who seek optionality! (id:53341)
994 Fieldfair Way
Ottawa, Ontario
Welcome to this thoughtfully designed 4-bedroom home in the highly sought-after Notting Hill area. With an abundance of natural light throughout, the main floor welcomes you with a private living room space for guests, pot lights and gleaming hardwood floors. The formal dining room is enhanced with a coffered ceiling and elegant pillars. The kitchen offers granite countertops, central island, walk-in pantry, plus a wine display and built-in space for a beverage fridge. A breakfast bar separates the eat-in area with extended cabinetry. Adjacent is the large family room with a gas fireplace. A mudroom with a spacious closet provides access to the double garage, and a powder room completes the main level. Built-in niches for photos and vases are featured along the round staircase wall and in the upstairs hallway. The primary suite boasts a gas fireplace, private lounge, a 5-piece ensuite bathroom, and an impressive organized custom walk-in closet. Three additional bedrooms, including one with a bow window, plus a laundry room and 4-piece main bath complete the second floor. The large basement offers outstanding potential for finishing, while the backyard provides a private retreat with an in-ground pool. Ample parking space is available on the driveway. This property is being sold "as-is, where-is", and is conveniently located near parks and all amenities. (id:53341)
783 Kenny Gordon Avenue
Ottawa, Ontario
This Brand new, true 4 Bedroom inventory home offers great value. The home features designer picked interior finishes and some construction upgrades. The floor plan offers a main floor "flex room" with a door that can serve as a private office and finishes include upgraded hardwood flooring and tiling, kit cabinetry/hardware , quartz countertops/ stain.steel hood fan and brand new Fridge, Stove and Dishwasher. Construction upgrades incl finished basement stairs, drywalled and carpeted to the lower level, flat ceilings throughout the main floor, extra side windows allowing more natural light as well as a bsmt 3 pce rough-in for a future bath. A decorated model is available for viewing and floor plan is available. Current taxes are for land only and property is to be reassessed on closing. Offers to be communicated during regular business hrs, pls and minimum 24 hour irrev. is required. HST is incl in purchase price. Just move in and enjoy living in this Cardel built home, in a popular community with newer schools and with easy access to the Light Rail Transit system at Limebank Road. (id:53341)
69 Black Spruce Court
Greater Madawaska, Ontario
**The Eleanor Model - Modern Bungalow in Scenic Calabogie** Experience the perfect blend of rustic charm and modern elegance in this beautifully designed 2 bedroom, 2 bathroom bungalow with an attached 2 car garage. Set in an exclusive community of 52 single-family homes, this residence can feature woodcraft details creating a warm, yet contemporary, feel. Move-in slated for Spring 2026 - still time to customize! Nestled in Calabogies latest community, Granite Village, this home is surrounded by year-round outdoor adventures, including over 50 lakes, the Manitou Mountain Trail, Eagles Nest Look-out, and hundreds of kilometers of walking and ATV trails extending to the thousands of acres of crown land. Whether you enjoy boating, skiing, hiking, or simply relaxing in nature, the area offers something for everyone. The basement, featuring a spray foamed foundation, drywall, electrical, and a 3-piece bathroom rough-in, offers a blank canvas for endless possibilities. Dont miss your opportunity to embrace the ultimate four-season outdoor lifestyle in this breathtaking community. Secure your dream home today! (id:53341)
343 Eckerson Avenue
Ottawa, Ontario
No carpet. Welcome to 343 Eckerson Avenue, a beautifully maintained, spacious family home in the heart of Stittsville. This 4-bedroom, 4-bathroom detached property is ideally located on a quiet, low-traffic street across from a peaceful wooded area, offering both privacy and tranquility. The main level features a bright and airy foyer, a formal living room, and a versatile denideal for a home office or study. The separate dining room is highlighted by a large window that fills the space with natural light.The open-concept kitchen is the hub of the home, stainless steel appliances including a gas stove and ample cabinetry. The adjacent family room offers a cozy atmosphere with a gas fireplace, pot lighting, and direct access to the backyard through an oversized patio door. Enjoy outdoor living on the wooden deck and gazebo in the fully fenced backyardperfect for relaxing or entertaining, especially when the surrounding trees are in full bloom. Upstairs, you'll find generously sized bedrooms and wide hallways that add to the open feel. The spacious primary suite includes a walk-in closet and a 4-piece ensuite with a soaker tub under a large corner window, and a separate shower. One of the secondary bedrooms features vaulted ceilings and its own walk-in closet with a window. The basement offers a full bathroom finish and excellent potential for additional living space, a home gym, or recreation area, along with plenty of room for storage. This home is conveniently located near top-rated schools, parks, and shopping, with easy access to the Recreation Complex, Stittsville Main Street, and local amenities. Dont miss your opportunity to own this spacious and well-appointed home in one of Stittsvilles most desirable neighbourhoods! (id:53341)
92 Borealis Crescent
Ottawa, Ontario
Gorgeous 3 bedroom 2.5 bathroom house. BRAND-NEW KITCHEN features a beautiful open concept kitchen with island, granite countertops, and modern finishes, perfect for entertaining, a gas fireplace in the family room and Brand New stainless steel appliances. A spacious master bedroom with an en-suite bathroom, California shutters, Harwood throughout, a fully finished basement, a fully fenced yard, furnace (2014), AC 2022, a hot water tank owned (2014) and a roof (2012). Schools, hospitals, parks, and stores may all be reached on foot. (id:53341)
145 General Avenue
Ottawa, Ontario
Updated 4-Bedroom Gem in Carlington - Versatile, Bright & Move-In Ready! This beautifully updated 2100 sq ft home in sought-after Carlington offers exceptional value, natural light, and a layout perfect for families or investors. Situated on a quiet street just 5 minutes to downtown, it features hardwood throughout, cherry wood kitchen cabinetry, granite counters, and an airy open-concept main floor with large living/dining areas, a full bath, and home office. Upstairs you'll find 4 spacious bedrooms, including a primary suite with a huge walk-in closet and space to create a 5th bedroom or private retreat. The lush oversized yard is a private oasis with mature perennial gardens, raspberries, pears, and grapes. Basement includes two egress windows and approved plans for a 2-bed apartment. Extensive updates over the years - just move in and enjoy! (id:53341)
48 Louisa Street
Ottawa, Ontario
Welcome to 48 Louisa. Investment opportunity; four plex in West Centre town zoned R4T. Located on an oversize lot (49.93ft x 91.84ft) in a thriving neighbourhood perfect for young professionals. Walking distance to Little Italy. Large home that houses 3 units & separate bungalow, four units in total. APT. 1 - Featuring 2 bedrooms, oversized family room, modern bathroom & front yard patio area -> Rented at $2,300/monthly (electricity, heat, water included). APT. 2 - Bachelor with convenient balcony access & bathroom -> Rented at $1,350/monthly (electricity, heat, water included). APT. 3 - Featuring 1 bedroom + den/office & 1 bathroom -> Rented at $1,486/monthly (Rent going up to $1,523 Jan. 1st, 2025 / electricity, heat, water included). APT. 4 - Featuring 2 bedrooms, 1 bathroom & private exclusive yard -> Rented at $1,164/monthly (Rent going up to $1,193 Nov. 1st, 2025 / hydro paid by tenant). Shared pay per use laundry in the basement adding approx. $800 in yearly income. 5 surface outdoor parking. Great current & future value. BOOK YOUR PRIVATE SHOWING TODAY!!! (id:53341)
1115 Cholette Crescent
Ottawa, Ontario
Two Homes on One Lot A Rare Opportunity! Welcome to 1111 & 1115 Cholette, a unique property offering versatility, comfort, and endless possibilities. 1111 Cholette Charming Bungalow (Built in 1965)This inviting bungalow features a spacious two-bedroom main floor, kitchen dining are with large living room with a convenient laundry room, bathroom with accessible bath and shower designed for people with disabilities. The basement offers an additional bedroom, a second bathroom, and the potential for another bedroom or a family room, plus plenty of storage space. 1115 Cholette Spacious Two-Storey Home (Built in 1986) with 1,200 sq.ft. of living space, the main floor includes a kitchen, dining area, living room, and bathroom/laundry combination. Upstairs, youll find three bedrooms and a full bathroom. The basement offers generous potential for customization to fit your needs. From the living room, step out onto a huge deck perfect for entertaining, complete with a 15-foot heated pool for those hot summer days and a gazebo to enjoy even when its raining. This is truly a one-of-a-kind setup that adapts to your needs whether youre looking for extended family living, an investment opportunity, or simply extra space to enjoy. (id:53341)
608 Enclave Lane
Clarence-Rockland, Ontario
Luxury Meets Functionality! Discover the Eq Piper II, an executively upgraded 3,263 SQ FT detached home in the family-oriented Clearance Rockland neighborhood. This 2023 built property boasts multiple upgrades and exquisite finishes, exuding warmth and elegance from the moment you step onto the porch. The main level impresses with a 10ft ceiling Foyer, versatile Flex room/office, elegant Living room, Dining room, and open concept Kitchen perfect for entertaining. Additional highlights include a spacious Mudroom, cozy Fireplace, and functional powder room. The upper level retreats to luxury, featuring a stunning Primary bedroom with a spacious walk-in closet and opulent 5-piece ensuite bathroom with freestanding tub. Three additional bedrooms, including one with its own ensuite, offer ample space and comfort. A 4-piece bathroom, laundry, and generous storage complete this level. The lower level provides a spacious Bedroom, Full bathroom, and expansive Family Room ideal for bonding time, movie nights, and memories. Enjoy the convenience of a 2-car garage with automatic openers and a fenced backyard perfect for summer BBQs and outdoor fun. Experience the best of both worlds in this family-friendly neighborhood, offering peace of mind and a sense of community. Book your private visit today and discover your dream home! (id:53341)
33 Old Orchard Lane
Mcnab/braeside, Ontario
Welcome to 33 Old Orchard Lane in highly sought after Old Orchard Estates!With warm wood siding that radiates rustic charm,this home blends beautifully into its natural setting overlooking the Dochart Creek.Inside you'll find spacious rooms throughout,perfect for comfortable living & entertaining.The main flr impresses with soaring cathedral ceilings,adding an airy & open feel to the heart of the home.A generous dining rm offers plenty of space for guests who can relax after dinner in the formal living rm.A main floor bedrm with full ensuite bath can be used as the primary or a granny or guest suite! 4 season sun room leads to a deck & the pool area bringing the outdoors in all year round!Cozy up in the family rm with corner gas fireplace...a gathering place next to the kitchen which offers lots of cupboards & counter space & includes appliances.Convenient main flr laundry/mud rm leads out to the pool with access to a 2 piece bath.Large primary bedrm with ensuite & lot's of closet space.Bedrooms 3 & 4 are a good size.Main bath on the second level with acrylic tub surround.Families will love the large rec rm with cozy natural gas stove & bar.....a great place to watch Hockey Night in Canada!An extra room with 2 closets, currently used as a work room could be a 5th bedroom.Extra plumbing & sinks in a small basemt rm could convert to a 2nd kitchen = potential for a secondary suite.Large private yard with majestic pine trees & beautiful landscaping.A large L-shaped pool has a new liner and is ready for family fun! Family fun continues at the end of Sunshine Lane where the owners of this subdivision share a large waterfront lot on the Ottawa River complete with sandy beach.A pool & a beach....the best of both worlds !Just on the edge of town & an easy 35 minute commute to Kanata.Enjoy all the amenities of Arnprior.....movie theatre,shopping,great restaurants,parks,beach,Nick Smith Centre,museum & a highly accredited hospital! (id:53341)
228 Hidden Meadow Avenue
Ottawa, Ontario
Welcome to 228 Hidden Meadow, a beautifully updated Valecraft-built home offering over 2,700 sq. ft. above grade, plus a fully finished basement. Ideally located in the highly desirable neighbourhood of Deerfield Village, near parks, the future LRT stop, shopping, and all amenities, this home is perfect for families seeking space, style, and convenience. Step inside to a bright and open main floor, where the heart of the home is the impressive family room with a soaring vaulted ceiling and a cozy gas fireplace. The renovated kitchen boasts sleek countertops with a waterfall island, ample cabinetry, walk-in pantry and a modern design, making it both stylish and functional. A dedicated main floor office provides a quiet workspace, while the convenient main floor laundry adds to the home's practicality. Upstairs, you'll find four spacious bedrooms, including a primary retreat with a walk-in closet and a 4-piece ensuite. The fully finished basement expands your living space, featuring heated tile flooring, a fifth bedroom, and a full bathroom; perfect for guests, in-laws, or a teenage retreat. The great curb appeal in the front is matched in the backyard with a raised deck and fully fenced yard, ideal for a growing family. Book your private tour today! (id:53341)
2505 Esprit Drive
Ottawa, Ontario
The Fairbank's unique design includes a sunken family room with 11' ceilings opening to the second floor. The main floor includes a mudroom off the garage and a formal dining room ideal for hosting. Upstairs to the 2nd level you will also find 3 generous sized bedrooms including the primary bedroom with ensuite bath and walk in closet. Finished basement rec room for added space! Backing onto greenspace, no immediate rear neighbours! Avalon Vista is conveniently situated near Tenth Line Road - steps away from green space, future transit, and established amenities of our master-planned Avalon community. Avalon Vista boasts an existing community pond, multi-use pathways, nearby future parks, and everyday conveniences. December 16th 2025 occupancy. (id:53341)
5 Gilchrist Avenue
Ottawa, Ontario
Welcome to this beautifully updated 3-bedroom, 3-bathroom home. A welcoming front porch greets you and opens into a bright and airy main level featuring spacious living areas, a modern kitchen with island/bar and stainless steel appliances, and a cozy family room with a convenient side entrance - perfect for a home office or small business. Upstairs, you'll find three generously sized bedrooms and a brand-new full bathroom, while the partially finished basement offers additional storage space and a full bathroom, ready for your personal touch.Step outside to a private, landscaped yard ideal for entertaining or relaxing, complete with a large patio deck, interlock walkway, fresh sod, low-maintenance gardens, and a fully fenced yard that leads to your secondary parking space. This home has been extensively upgraded for modern comfort and peace of mind, with new plumbing, electrical, insulation, windows, kitchen, and roof.Combining thoughtful design, meticulous updates, and a highly convenient location, this turnkey home is ready to welcome its new owners. Perfectly situated close to shopping, dining, and transit, including easy LRT access at Tunneys Pasture Station. (id:53341)
592 Patterson Road
Admaston/bromley, Ontario
This stunning 2023 custom-built 3 bed, 1.5 bath home perfectly blends modern design with timeless charm. Set on just over 16 acres of natural beauty complete with a serene creek at the back. This property offers both comfort and adventure. Inside, radiant in-floor heating and engineered hardwood flow throughout most of the home, adding warmth and elegance to every room. You'll love the open-concept living/dining space with vaulted ceilings open to the second story, a thoughtfully designed kitchen with abundant storage, an open pantry, and even a pot filler for the chef at heart. The main-floor bedroom provides convenience and flexibility, located just steps from the laundry, mudroom, a well-appointed half bath (complete with a urinal for a unique touch), and the attached garage. Upstairs, discover two spacious bedrooms, a beautifully finished bathroom, and an airy loft currently styled as an extra bedroom. Guests will adore the insulated bunkie, as cute as it is functional. Outdoors, the possibilities are endless: relax on the covered patios, cultivate your own produce in the vegetable garden and greenhouse, gather fresh eggs from the chicken coop with run, or wander the private trails where the creek, wild raspberries and rock outcrops await. Though tucked away for peace and privacy, you're only 5 minutes to Cobden, close to schools, sports, and community activities. Just 30 minutes to Pembroke and 1 hour to Kanata, this location balances rural charm with everyday convenience. Plus, there's potential to add a secondary dwelling for multigenerational living or rental income (buyer to verify).This is more than a home, it's a lifestyle where Modern Design Meets Country Serenity. (id:53341)
158 Orr Farm Way
Ottawa, Ontario
Located in the private cul-de-sac community of Klondike Ridge, The Willow is a semi-detached luxury home designed and built by Maple Leaf Custom Homes, an award-winning builder with over 23 years of experience in the Ottawa market. With its contemporary shadow stone brick exterior and open-concept interior, this model offers a refined blend of style, space, and comfort ideal for modern family living. The Willow features a large galley kitchen with abundant storage and generous prep space on quartz countertops. Expansive rear patio doors fill the main floor with natural light, connecting the kitchen, dining, and living areas effortlessly. A sunken foyer adds charm and function, and the main floor powder room is thoughtfully tucked away. Upstairs, the primary bedroom includes a walk-in closet and built-in dresser nook. The private ensuite offers a quartz shower base, walk-in shower with built-in shelf, and a separate water closet. Two oversized bedrooms and a large second-floor laundry room offer practical space for busy families. The Willow includes concrete, zero-maintenance James Hardie siding. Yards are fully fenced with 6 wood privacy fencing between units, and a full wood deck is included, with customization available. A finished basement comes standard, with walkout options on select lots and the possibility of a basement suite for extended family or rental income. A 4-bedroom layout is also available. Quartz counters, stainless steel appliances, gas fireplace, rear deck, and fenced yard are standard features. Built by the same skilled tradespeople behind Maple Leaf's custom homes, The Willow delivers smart design, premium finishes, and spacious interiors. First occupancies expected late 2025. Model home available November 2025. Full Tarion Warranty. (id:53341)
150 Orr Farm Way
Ottawa, Ontario
Located in the private cul-de-sac community of Klondike Ridge, The Juniper is a semi-detached luxury home designed and built by Maple Leaf Custom Homes, an award-winning builder with over 23 years of experience in the Ottawa market. With its contemporary shadow stone brick exterior and open-concept interior, this model offers a refined blend of style, space, and comfort ideal for modern family living. The Juniper features a large galley kitchen with abundant storage and generous prep space on quartz countertops. Expansive rear patio doors fill the main floor with natural light, connecting the kitchen, dining, and living areas effortlessly. A sunken foyer adds charm and function, and the main floor powder room is thoughtfully tucked away. Upstairs, the primary bedroom includes a walk-in closet and built-in dresser nook. The private ensuite offers a quartz shower base, walk-in shower with built-in shelf, and a separate water closet. Two oversized bedrooms and a large second-floor laundry room offer practical space for busy families. The Juniper includes concrete, zero-maintenance James Hardie siding, a fully fenced yard with 6 wood privacy fencing between units, and a full wood deck with customization options available. A finished basement comes standard, with walkout options on select lots and the potential to add a basement suite for extended family or rental income. A 4-bedroom layout is also available for semi-detached and end-unit townhomes. Quartz countertops, stainless steel appliances, gas fireplace, rear deck, and fenced yard are standard features. Built by the same skilled tradespeople trusted with Maple Leaf's custom homes, The Juniper showcases smart design, premium finishes, and functional space for everyday living. First occupancies are expected in late summer 2025. Model home available November 2025. Full Tarion Warranty. (id:53341)
152 Orr Farm Way
Ottawa, Ontario
Located in the private cul-de-sac community of Klondike Ridge, The Willow is a semi-detached luxury home designed and built by Maple Leaf Custom Homes, an award-winning builder with over 23 years of experience in the Ottawa market. With its contemporary shadow stone brick exterior and open-concept interior, this model offers a refined blend of style, space, and comfort ideal for modern family living. The Willow features a large galley kitchen with abundant storage and generous prep space on quartz countertops. Expansive rear patio doors fill the main floor with natural light, connecting the kitchen, dining, and living areas effortlessly. A sunken foyer adds charm and function, and the main floor powder room is thoughtfully tucked away. Upstairs, the primary bedroom includes a walk-in closet and built-in dresser nook. The private ensuite offers a quartz shower base, walk-in shower with built-in shelf, and a separate water closet. Two oversized bedrooms and a large second-floor laundry room offer practical space for busy families. The Willow includes concrete, zero-maintenance James Hardie siding. Yards are fully fenced with 6 wood privacy fencing between units, and a full wood deck is included, with customization available. A finished basement comes standard, with walkout options on select lots and the possibility of a basement suite for extended family or rental income. A 4-bedroom layout is also available. Quartz counters, stainless steel appliances, gas fireplace, rear deck, and fenced yard are standard features. Built by the same skilled tradespeople behind Maple Leaf's custom homes, The Willow delivers smart design, premium finishes, and spacious interiors. First occupancies expected late 2025. Model home available November 2025. Full Tarion Warranty. (id:53341)
154 Orr Farm Way
Ottawa, Ontario
Located in the private cul-de-sac community of Klondike Ridge, The Willow is a semi-detached luxury home designed and built by Maple Leaf Custom Homes, an award-winning builder with over 23 years of experience in the Ottawa market. With its contemporary shadow stone brick exterior and open-concept interior, this model offers a refined blend of style, space, and comfort ideal for modern family living. The Willow features a large galley kitchen with abundant storage and generous prep space on quartz countertops. Expansive rear patio doors fill the main floor with natural light, connecting the kitchen, dining, and living areas effortlessly. A sunken foyer adds charm and function, and the main floor powder room is thoughtfully tucked away. Upstairs, the primary bedroom includes a walk-in closet and built-in dresser nook. The private ensuite offers a quartz shower base, walk-in shower with built-in shelf, and a separate water closet. Two oversized bedrooms and a large second-floor laundry room offer practical space for busy families. The Willow includes concrete, zero-maintenance James Hardie siding. Yards are fully fenced with 6 wood privacy fencing between units, and a full wood deck is included, with customization available. A finished basement comes standard, with walkout options on select lots and the possibility of a basement suite for extended family or rental income. A 4-bedroom layout is also available. Quartz counters, stainless steel appliances, gas fireplace, rear deck, and fenced yard are standard features. Built by the same skilled tradespeople behind Maple Leaf's custom homes, The Willow delivers smart design, premium finishes, and spacious interiors. First occupancies expected late 2025. Model home available November 2025. Full Tarion Warranty. (id:53341)
156 Orr Farm Way
Ottawa, Ontario
Located in the private cul-de-sac community of Klondike Ridge, The Willow is a semi-detached luxury home designed and built by Maple Leaf Custom Homes, an award-winning builder with over 23 years of experience in the Ottawa market. With its contemporary shadow stone brick exterior and open-concept interior, this model offers a refined blend of style, space, and comfort ideal for modern family living. The Willow features a large galley kitchen with abundant storage and generous prep space on quartz countertops. Expansive rear patio doors fill the main floor with natural light, connecting the kitchen, dining, and living areas effortlessly. A sunken foyer adds charm and function, and the main floor powder room is thoughtfully tucked away. Upstairs, the primary bedroom includes a walk-in closet and built-in dresser nook. The private ensuite offers a quartz shower base, walk-in shower with built-in shelf, and a separate water closet. Two oversized bedrooms and a large second-floor laundry room offer practical space for busy families. The Willow includes concrete, zero-maintenance James Hardie siding. Yards are fully fenced with 6 wood privacy fencing between units, and a full wood deck is included, with customization available. A finished basement comes standard, with walkout options on select lots and the possibility of a basement suite for extended family or rental income. A 4-bedroom layout is also available. Quartz counters, stainless steel appliances, gas fireplace, rear deck, and fenced yard are standard features. Built by the same skilled tradespeople behind Maple Leaf's custom homes, The Willow delivers smart design, premium finishes, and spacious interiors. First occupancies expected late 2025. Model home available November 2025. Full Tarion Warranty. (id:53341)

