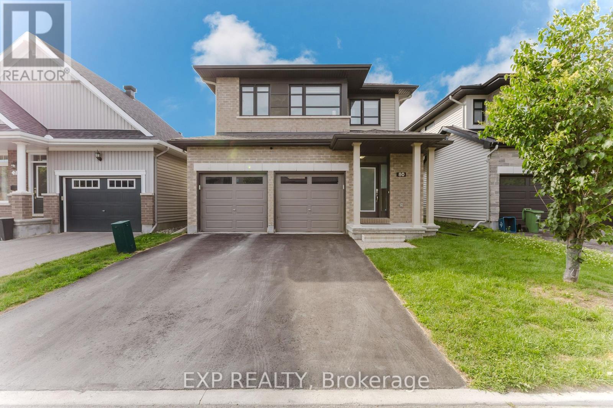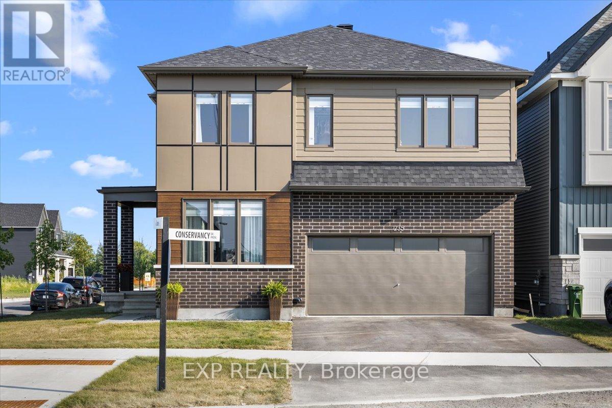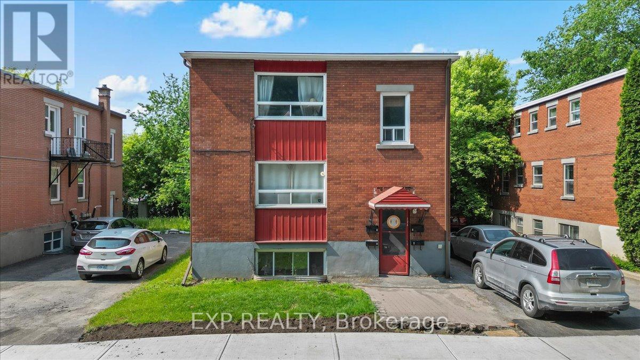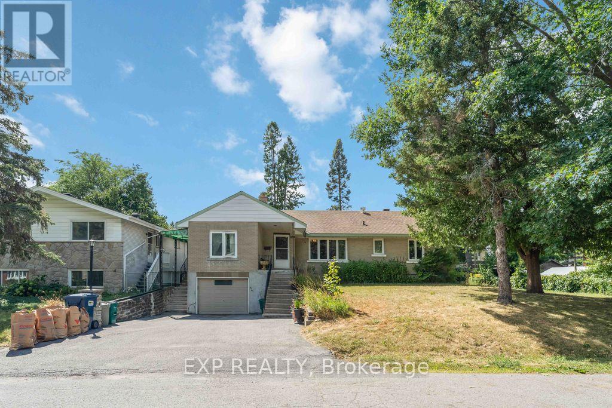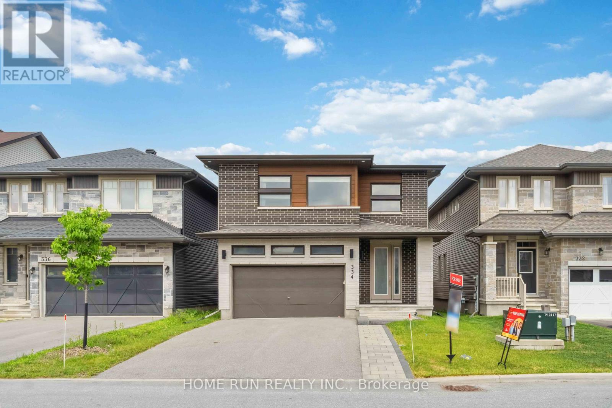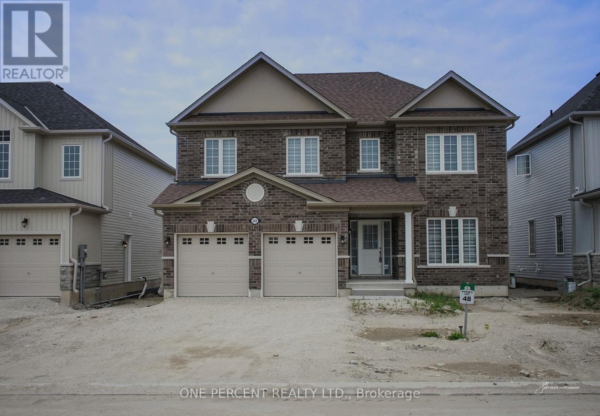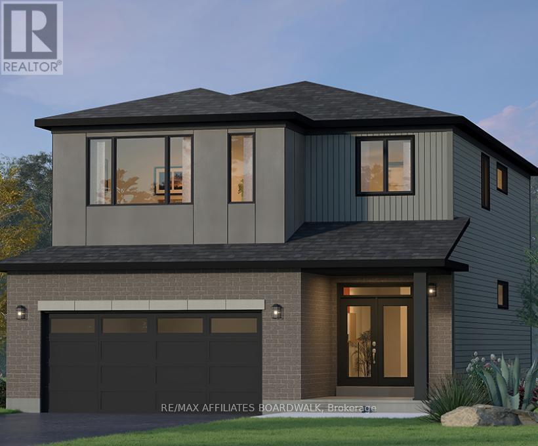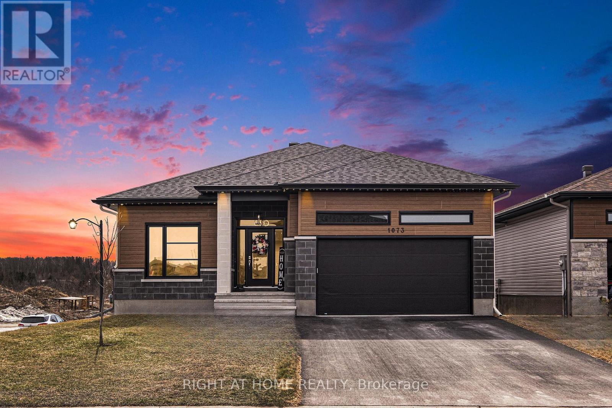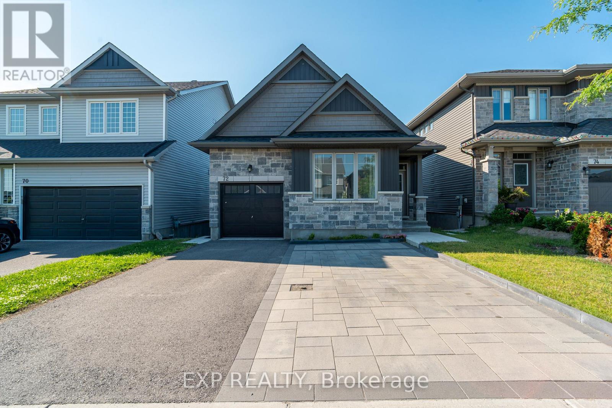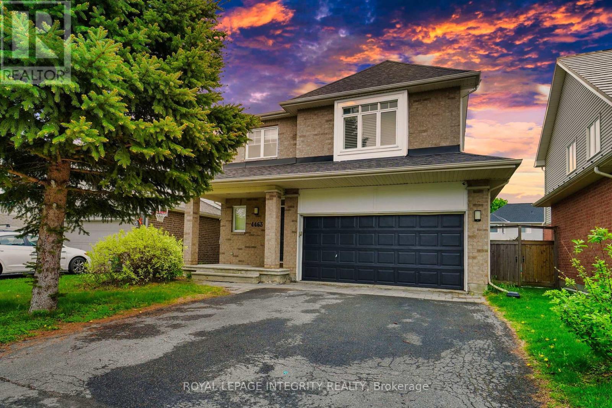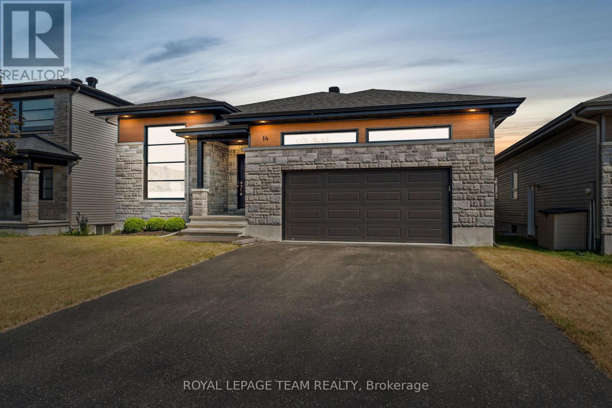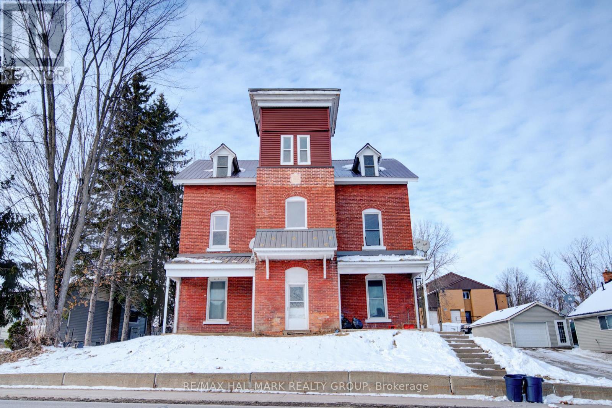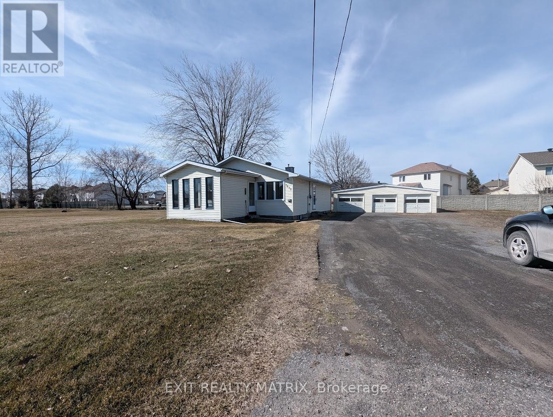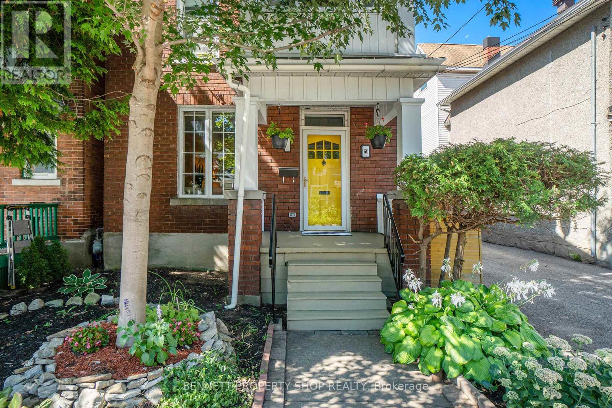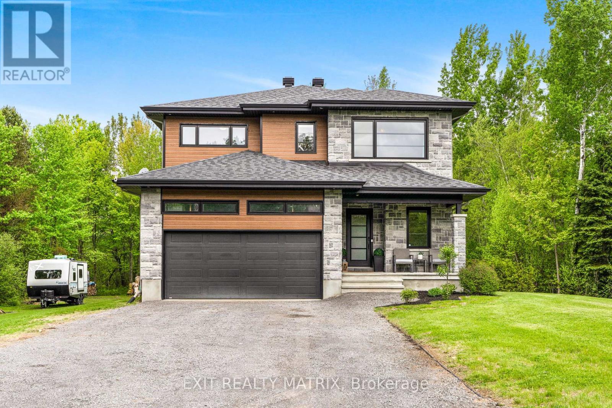118 Spiritwood Drive
Ottawa, Ontario
Welcome to 118 Spiritwood, a beautifully maintained Tamarack Bridgewater model in the heart of Bridlewood, Kanata. Known for its thoughtful design and timeless appeal, this 4-bedroom, 4-bathroom home has been lovingly cared for since new, showcasing pride of ownership and tasteful updates throughout.Step inside to a bright and inviting main floor designed for modern living. Rich hardwood floors flow across spacious principal rooms, while oversized windows bring in natural light. The elegant living and dining areas are perfect for entertaining, while the updated kitchen offers quartz counters, stainless steel appliances, and abundant cabinetry. Open to the great room with its cozy gas fireplace, the space is ideal for both casual gatherings and quiet evenings at home.Upstairs, the generous primary suite offers a true retreat with a walk-in closet and private ensuite bath. Three additional bedrooms and a full main bath complete the second level, offering comfort and flexibility for growing families.The fully finished lower level provides even more living space, featuring a large recreation room, a fourth bathroom, and multipurpose areas that can serve as a home office, gym, guest suite, or playroom.Step outside to your backyard oasis. A stone patio and pergola create the perfect setting for summer dining and relaxation, surrounded by colourful gardens, mature landscaping, and a shed for convenient storage. This outdoor space is as functional as it is beautiful, offering a private escape right at home.Situated on a quiet, family-friendly street in Bridlewood, Kanata, this home is within walking distance to excellent schools, parks, and trails, with easy access to shopping, restaurants, and transit. Combining quality craftsmanship with an unbeatable location, 118 Spiritwood is the complete package move-in ready and waiting to welcome its next family.Book your private showing today and experience all that this exceptional home has to offer. (id:53341)
80 Palfrey Way
Ottawa, Ontario
Discover this beautifully maintained 4 Bed/3.5 Bath Richcraft home in the highly sought-after Blackstone community. Located close to all amenities, schools, parks, and scenic nature trails, this property offers the perfect blend of comfort, style, and location. The main floor features rich hardwood floors and pot lights throughout, an open-concept layout with a bright living room featuring a cozy gas fireplace, dining area, and a gorgeous kitchen boasting a large quartz centre island ideal for family gatherings and entertaining. Upstairs, you'll find four spacious bedrooms with hardwood floors, including a primary suite with a luxurious glass shower ensuite, a second full bath and a convenient laundry area. The fully finished basement offers a spacious recreation room, a full bathroom, and ample storage space. Outside, enjoy a fully fenced backyard on a deep 105-ft lot (approx.) with a covered deck, perfect for children, pets, and outdoor entertaining. Dont miss the opportunity to make this exceptional property your new home at a prime location in a family-friendly community! (id:53341)
235 Conservancy Drive
Ottawa, Ontario
Nestled in a sought-after neighborhood, this newly built 4-bedroom, 4-bathroom corner-lot home offers modern comfort, thoughtful design, and premium upgrades. Its desirable location provides unobstructed views of Canoe Street Park, creating a scenic backdrop year-round.The main floor includes a private office, perfect for remote work or study, and a central kitchen with a newly renovated walk-in pantry featuring soft-close cabinetry, 3-inch wrap-around floating shelves, an under-counter microwave, and built-in electrical outlets.Upstairs, youll find four spacious bedrooms, three with walk-in closets and automatic lighting, plus two full bathrooms. Large windows capture park views and fill the home with natural light.The finished basement includes a full bathroom with a bathtub and the option to convert the space into a legal fifth bedroom. Other highlights include a custom laundry room with barn door and new Electrolux washer/dryer, plus a finished under-stair storage room with electrical outlets and barn door access.A two-car garage offers secure parking, while the corner lot ensures privacy and abundant sunlight. With Canoe Street Park steps away and schools, shopping, and dining nearby, this home blends convenience, function, and style in one perfect package. (id:53341)
124 Lebrun Street
Ottawa, Ontario
Great Investment opportunity! Welcome to this well-maintained 4-plex situated on a quiet street just minutes from the heart of Beechwood Village. With quick connectivity to Highway 417, downtown Ottawa, and the ByWard Market, this property combines urban convenience with strong investment potential. Easy access to local cafes, shops, restaurants, and scenic NCC bike paths along the Rideau River. This property combines urban convenience with strong investment potential. The building features three 1-bedroom units and one spacious 2-bedroom unit, each thoughtfully laid out with comfortable living areas. Tenants enjoy access to onsite laundry, parking for every unit, and a detached garage that brings in additional rental income. Whether you're an investor looking to expand your portfolio or seeking a turnkey multi-unit property, this 4-plex offers solid rental income in a well-connected and desirable location. (id:53341)
52 Knollsbrook Drive
Ottawa, Ontario
Welcome to this classic 4-bedroom Holitzner built home, where timeless design meets contemporary comfort. IMMACULATE, ELEGANT and lovingly maintained by original owners, this residence showcases pride of ownership throughout. The timeless centre-hall plan creating distinguished charm. The formal living and dining rooms set the stage for memorable gatherings, while the inviting main-floor family room, complete with a cozy gas fireplace and built-in bar, is ideal for relaxed everyday living. The upgraded eat-in kitchen is a true showpiece, featuring a banquet-style dining nook that blends functionality with style. A convenient main-floor laundry room and powder room adds practicality to the homes thoughtful layout. The second storey offers a spacious primary suite with a private retreat, a walk-in closet, luxurious ensuite bath, and a dedicated makeup vanity. Three additional, generously sized bedrooms, provide ample space for family or guests. The fully finished basement opens to a large recreation room perfect for family activities, movie nights, or hobbies, while still offering plenty of storage. Outside, the grounds are meticulously landscaped with a large deck and a hedged yard ideal for gardening enthusiasts and outdoor enjoyment. Every detail of this home reflects care and thought, from its immaculate interiors to its thoughtful upgrades. The two-car garage is finished with a durable epoxy floor, combining durability with a clean, polished look. With its classic architecture, elegant proportions, and family-focused design, this home offers a rare blend of comfort, style, and community. From hosting formal celebrations to relaxing by the fire, or enjoying everyday moments in the heart of the home, this home will provide a lifestyle that is both practical and refined , in a prime location just steps to Greenbank Park, and some of Barrhavens best schools, convenient amenities, shops, and walking paths. This is a Winner! (id:53341)
878 Ivanhoe Avenue
Ottawa, Ontario
Come see the potential in this spacious property on a sought-after hard to find 100'x100' lot, with existing bungalow, located on a quiet dead-end street, in the picturesque and prime location of Queensway Terrace North, in Ottawa's west end. This property offers infill opportunities, whether looking to develop Semis, Detached, Duplex. In addition, the bungalow offers a great option to rent out while you decide what to build or customize this large 4 bedroom bungalow with income potential in the basement for a separate unit. The possibilities seem endless. The Lower level offers a large rec room with bar, laundry/gym area, workshop, & wine cellar/cold room/storage. Outside, enjoy the fully fenced backyard with patio, storage shed, with large 4 car driveway. Elmhurst and Ryan Farm parks/nature trails, quick access to the Parkway & Queensway, nearby OC Transpo. Shopping & dinning close by with Metro, Farm Boy, Ikea, Starbucks & Bayshore Centre. Recreation nearby, Nepean Sailing Club, Britannia Yacht Club, Mud Lake, Britannia Beach, Ottawa River & Remic Rapids. Conveniently located near DND Carling Campus, Queensway Carleton Hospital, Algonquin College, City of Ottawa, Kanata High Tech & Federal Gov. buildings, this location offers quick access to some of Ottawa's top employers and is prime for customizing and infill development. (id:53341)
334 Haliburton Heights
Ottawa, Ontario
30 steps from the park: close enough to enjoy, far enough to stay quiet. Nestled in the heart of Fernbank Crossing, this fantastic home offers direct access to Haliburton Heights Park at your doorstep and is just moments from recreational amenities, schools, local shopping, and family-friendly activities. This beautiful modern Phoenix home (The Melbourne) features approximately 2,300 sqft of open, livable space with 4 spacious bedrooms and loads of upgrades! Step through the front door into a soaring open-to-above foyer with oversized windows that flood the space with natural light, creating a warm and inviting atmosphere. The main floor boasts 9' smooth ceilings and premium laminate/ceramic flooring. A cozy 3-sided gas fireplace serves as a striking focal point, adding both style and comfort to the living area. The chef-inspired kitchen is designed for both cooking and entertaining, offering ample cabinetry, high-end stainless-steel appliances, gas range, chimney hood fan, soft-close drawers, updated cabinets, elegant quartz countertops, and bar seating. In 2024, a professionally installed extra pantry and additional cabinetry in the breakfast nook further expanded the kitchen's storage and functionality. Upstairs, the spacious layout continues with four generously sized bedrooms. The Primary bedroom features a large walk-in closet and a luxurious ensuite with double sinks, a glass shower, and a soaker tub. Laundry is conveniently located on the upper level. The lower level is insulated, framed, and ready for your personal touches, with plenty of storage space. The exterior of the home features part of new interlocked driveway, backyard patio, and a new fully vinyl fence perfect for relaxing or entertaining outdoors. Located just steps away from the new public high school (Maplewood), the new public elementary school (Shingwakons), and within the highly regarded All Saints Intermediate School zone (ranked 52 out of 746), this home truly has it all! (id:53341)
242 Springfield Crescent
Clearview, Ontario
Welcome to 242 Springfield crescent, Clearview Ontario, where convenience and comfort meets elegance. Offering more than 2600 sq. ft. of open-concept living , it features With Brick exterior, a covered front porch, and fantastic curb appeal. The attached Double garage provides inside entry plus a separate door to access garage. Picture raising your family in a quiet, family-friendly neighborhood close to everything. Spend your summer days at Wasaga Beach, just 10 minutes away, or tee off at the nearby Mad River Golf Club. In the winter, hit the slopes at Blue Mountain only 25 minutes away, or explore nearby hiking trails year-round. Outdoor activities for the whole family are right at your doorstep. Inside, you will find 9-ft ceilings, upgraded with laminated Floor on main Floor and porcelain tile flooring with Ceiling pot light on family room and an elegant oak staircase. The kitchen is built for entertaining with a large island, countertops, an apron sink, stylish cabinetry, and a walkout to the backyard . The bright family room features a cozy gas fireplace, while the open-concept living and dining area provides even more space to gather. Upstairs, there are 4 spacious bedrooms, The primary suite boasts a walk-in closet and an ensuite with 5 Pcs. and upgraded tile floors. A second bedroom has its own private ensuite, while bedrooms 3 and 4 share a Jack and Jill bathroom. All Brand new and never used Appliances are also with gas stove plus Zebra blinds in Most windows. The unfinished basement with Separate entrance from outside offers endless possibilities with oversized windows and a rough-in for a bathroom , enjoy no rear neighbors, backing onto channel view with a walking trail and look forward to a lush, green lawn with grass installation on the way. Seller paid premium for channel view and for separate side entrance in unfinished Basement. This Immaculate home is ready for its new owners to enjoy !! Book your tour now!! (id:53341)
614 Persimmon Way
Ottawa, Ontario
Discover Glenview Homes' The Hampton, a spectacular new floorplan spanning 2498 sqft (including basement), thoughtfully designed with nearly $50k in upgrades. Located in Phase 2 of The Commons, this home immediately impresses with its superior build quality and meticulous attention to detail. As you step inside, you're greeted by upgraded tile in the main floor wet areas, seamlessly transitioning to upgraded hardwood throughout the main level. The kitchen boasts quartz countertops and a large island, overlooking your new backyard and opening into the inviting great room. This enhanced main floor layout is an entertainer's dream, featuring a full butler's area with quartz counters and French doors leading to the spacious dining area with soaring ceilings that extend to the second level. Ascend the stairs to find upgraded oak railing encircling the second-level landing, allowing natural light to flood both floors. The thoughtfully designed layout provides separation between the secondary bedrooms and the luxurious primary suite. Which offers two walk-in closets, dual sinks set in quartz counters, and a large glass-enclosed shower. Three additional bedrooms, a large, convenient laundry room, and a full bathroom with upgraded quartz counters complete the second level. Extend your living space into the finished rec-room, with 2 enlarged windows, the perfect spot for family movie nights or cheering on your favourite team. The lower level also includes a convenient 3-piece bathroom rough-in and plenty of storage space to keep things organized. Enjoy unparalleled convenience with this prime location, placing you just steps away from parks, transit, and excellent schools. The Commons is thoughtfully designed to foster a friendly and energetic community, offering the charming closeness of a small town with quick connections to the city. This is the ideal place to plant your roots. All interior finishes have been curated by a Glenview Homes Design Consultant. (id:53341)
3519 Woodroffe Avenue
Ottawa, Ontario
Welcome to 3519 Woodroffe Avenue, a beautifully upgraded 4+1 bedroom, 3.5-bathroom Minto's Stanley model blends elegant style, family-focused functionality, and a premier location. Located on a wide, quiet street, the property faces scenic walking trails on the left side, offering tranquil views and direct access to nature right outside your front door. Step inside to a welcoming foyer with a powder room and convenient inside access to a double-car garage. The open-concept main floor features rich hardwood flooring, a warm gas fireplace in the living area, and a bright dining space ideal for hosting family and friends and a dedicated main floor den set up as a home office. The gourmet kitchen is a chefs dream, featuring a granite countertops, upgraded cabinetry with an extended pantry, and generous storage to support a busy household. The dramatic open-to-above staircase leads to the second level, where you'll find four spacious bedrooms, including a luxurious primary suite with a walk-in closet and a private ensuite bathroom. One of the secondary bedrooms also features a walk-in closet, and a full main bath serves the remaining rooms. The second-floor laundry room is equipped with built-in cabinetry, making everyday chores more convenient. The fully finished basement includes a fifth bedroom, a full bathroom, a large recreation room, and a dedicated exercise area, making it ideal for multi-generational living, guests, or weekend movie nights. Outside, the extended driveway leads to a fully fenced backyard complete with a large deck, stone patio, and gazebo perfect for entertaining or relaxing outdoors. With parks, schools, shopping, and transit just steps away, this home offers the perfect balance of style, function, and location. Don't miss your opportunity to own this beautifully upgraded family home in one of Barrhaven's most desirable communities. (id:53341)
1073 Diamond Street
Clarence-Rockland, Ontario
Luxury Walkout Smart Home Now Under $900K | Priced to Sell $75,000+ in upgrades. Control 4 smart technology. Finished walkout basement. Custom interior design finishes and wall treatments. This is your chance to own one of Rockland's most sophisticated homes now dramatically reduced in price to give you unbeatable value. Step inside and experience a level of quality, design, and innovation rarely seen in this price range. Situated on a premium corner lot, this 5-bedroom, 3-bathroom residence combines modern luxury with intelligent living: Gourmet kitchen with quartz countertops, high-gloss custom cabinetry, walk-in pantry, and oversized island, Control 4 smart home system full-home automation for lighting, audio, and more, Walkout basement to a newly poured stamped concrete patio - ideal for a home gym, rec space, or in-law suite. Expansive upper deck with sunrise & sunset views, overlooking a private, fully fenced backyard, Tray ceilings, imported custom tile floors, and two stunning gas fireplaces. Double heated garage, built-in storage, and outdoor security cameras. Primary suite with 11 foot ceilings, spa-inspired ensuite, and large walk-in closet. This home has been priced aggressively for a quick sale. You won't find this level of finish, tech, and space for under $900K anywhere else in Rockland. Showings available immediately. Offers welcome anytime. Minutes to schools, parks, trails, and just a short drive to Ottawa. Flexible closing. Move in for summer. (id:53341)
72 Dun Skipper Drive
Ottawa, Ontario
RARE OPPORTUNITY! Discover smart homeownership with built-in income potential in this Sonora bungalow by Phoenix Homes in the vibrant community of Pathways at Findlay Creek. Purposefully designed with a fully legal secondary dwelling unit, this home offers an ideal opportunity for first-time buyers, multi-generational families, or investors looking to generate dual rental income under one roof. The main floor features a spacious and modern layout with high-end finishes throughout. Enjoy a bright open-concept living and dining area filled with natural light, a cozy gas fireplace, and a walkout to a private balcony. The gourmet kitchen is complete with quartz countertops, stainless steel appliances, ample cabinetry, and a dedicated eating area. This level also includes two generous bedrooms and two full bathrooms, including a private primary suite with ensuite.The fully finished walkout basement serves as a self-contained legal secondary suite with its own private entrance. It includes two large bedrooms, a full bathroom, a stylish kitchen with stainless steel appliances, a bright living area, in-suite laundry, and completely separate mechanical systems including its own hot water tank and HVAC controls. Step outside to a beautifully landscaped, interlocked backyard with garden space, offering low-maintenance outdoor living and privacy for both units. Whether you use it for entertaining or let your tenants enjoy it, the backyard adds comfort and value to this income-generating property. Pathways at Findlay Creek is one of Ottawas fastest-growing, family-friendly communities, offering access to top-rated schools, parks, walking trails, shopping, transit, and easy access to downtown and the airport. Live in one unit while earning income from the other, or have it as an in-law suite or rent both for strong cash flow. The potential is endless where modern living meets financial strategy. Some photos have been virtually staged. (id:53341)
4463 Shoreline Drive
Ottawa, Ontario
Welcome to this stunning double garage single-family home in the highly sought-after Riverside South community. It is renowned for its top-rated schools, scenic parks, and convenient access to public transit and amenities. This Tamarack-built model, "The Amberley" features 2097 sq ft above grade 4+2 bedrooms, 4 bathrooms, and a professionally finished basement with bonus, offering an exceptional blend of space, style, and versatility for modern family living. Step inside through the charming covered porch into a spacious foyer with elegant French doors opening into the grand open-concept Great Room. The main floor includes formal living and dining areas, ideal for entertaining, and a chef's kitchen with white cabinetry, granite countertops, stainless steel appliances, ample storage, and a breakfast bar. A thoughtfully designed mudroom provides inside access to the double garage and extra storage. Upstairs, the curved staircase leads to a bright landing. The spacious primary suite features a walk-in closet and a luxurious ensuite with an oval tub and a separate shower. The additional bedrooms and a full bath complete this level. The professionally finished basement offers a potential in-law suite, cozy family room, full kitchen, two rooms, and a 3-piece bath ideal for guests, multi-generational living or added rental potential. Additional upgrades include a new AC (2023) and furnace (2025). Outside, enjoy a private deck, pergola, shed, and mature trees. Walking distance to Rideau View Community Centre, schools, parks, and minutes to shops, LRT, Costco, and downtown. 24hrs irrevocable on all offers. Clients currently out of country. (id:53341)
14 Granite Street
Clarence-Rockland, Ontario
Move-in ready, this inviting bungalow features a well-designed layout that maximizes space and natural light. Set in Rockland, it is a short commute from downtown Ottawa and close to the Ottawa River, with nearby walking paths, parkland, and all local conveniences. Inside, rich dark hardwood floors, recessed lighting, custom features, and sophisticated finishings create an elegant atmosphere, while tray and beamed ceilings add architectural interest throughout the home. The formal dining room flows naturally into the main living area, creating a comfortable space for gatherings. The living room centers on a natural gas fireplace with a floor-to-ceiling stone surround, and the sunroom overlooks the backyard, offering a quiet place to relax. The modern kitchen serves as the heart of the home, combining style and functionality. It features quartz countertops, stainless steel appliances, a centre island for casual dining, and beamed ceilings that echo the beautiful details. The main level includes three bedrooms, highlighted by a spacious primary suite with a walk-in closet and a four-piece ensuite featuring a dual-sink vanity and an oversized shower. The finished lower level offers versatile living space, including a large recreation room, two guest bedrooms, a full bathroom, a flex room, and a storage room with built-in cabinetry. Outside, the fenced backyard includes a deck and gazebo, offering a welcoming space for outdoor gatherings and everyday enjoyment. (id:53341)
22 Main Street
Whitewater Region, Ontario
Quality, historic 6-unit brick building in Cobden, offering a rare blend of charm, convenience, and investment potential. Situated on a spacious lot with ample parking, this property boasts soaring 12-foot ceilings throughout.Located just off Highway 17 and along Cobdens main street, this building is steps away from local amenities and only minutes from the beautiful Muskrat Lakeperfect for outdoor enthusiasts and nature lovers.The property has undergone extensive renovations, including newly replaced brick on the east side, updated flashing on the tower, a freshly paved parking lot, and upgraded electrical in three of the units. With fantastic existing tenants and two recently vacated, newly renovated units, you have the opportunity to set your own rents and maximize returns.A fantastic opportunity to own an affordable, well-maintained multi-unit property in a growing community! (id:53341)
1632 Trim Road
Ottawa, Ontario
Located in the heart of Orleans. 3 bedroom bungalow on large 35,886 sqft irregular lot with potential for redevelopment. Property has a large detached 3 car garage. Current zoning is R1HH[715]. The City of Ottawa proposed New Zoning By-law would rezone this lot to CM2 (Mainstreet and Minor Corridor Zones) allowing for residential and non-residential/commercial uses including but not limited to: bank, animal care establishment, catering establishment, community centre, day care, hotel, medical facility, museum, office, pay day loan establishment, place of worship, place of assembly, personal service business, recreation and athletic facility, R&D centre, retail store, restaurant, automobile service station, car wash, gas bar and more. Call now to book a viewing or obtain more information. (id:53341)
275 Bridge Street
Carleton Place, Ontario
FOURPLEX! Welcome to 275 Bridge Street! Experience an exceptional investment opportunity in the thriving, family-friendly community of Carleton Place. This fourplex offers four spacious, well-designed 3-bedroom units, each featuring in-suite laundry for ultimate convenience. The current rental details: Unit 1: $1,800/month; Unit 2: $883/month; Unit 3: $1,185/month; Unit 4: $1,185/month with a lot of room for future growth. Tenants are responsible for their own utilities, contributing to an impressive annual cash flow of $45,529. Property Features for each unit: Furnace, Hot Water Tank, A/C, Separate Hydro Meter, 1 car garage and 1 exterior parking space. 100-amp electrical service for each unit. Ideally situated in a prime area with easy access to Highway 417, this fourplex is also conveniently close to schools, parks, trails, the river, and all the amenities that make Carleton Place so desirable. Don't miss the opportunity to invest in a property with such strong potential in one of the region's most sought-after neighborhoods! (id:53341)
335 Gallantry Way
Ottawa, Ontario
This NO-REAR-NEIGHBOR 4+1 Bedroom 3.5 bathroom Stunning Mattamy Youngston Model is delightful inside and out, Suited in a popular family-friendly neighbourhood of Fairwinds Stittsville. Easy to access to HW417, Close to everything, walking distance to Shopping, Grocery, Restaurants, Transit, Parks, trail and more. 9 feet ceiling and high end hardwood flooring through out the main level, Amazing Chef's kitchen with high end SS appliances, including gas cook top, wall mounted oven and microwave. Upgraded cabinets/granite countertops/backsplash and convenient double pantry. Plenty of large windows throughout to bring in natural light to the living and dining room. Beautiful staircase leads to the second level complete with a huge primary bedroom luxurious ensuite and impressive walk-in closet, 3 spacious bedrooms and a full bath and convenient laundry as well. A cozy fully finished basement with an abundance of space, fifth bedroom, full bathroom and home movie theatre just for your families. Enjoy the beautiful Southeast facing and fully landscaped backyard with no rear neighbours. It is a must see! Do not miss out on this great property and call for your private viewing today! (id:53341)
60 Melrose Avenue
Ottawa, Ontario
Nestled in the heart of vibrant Hintonburg, this rare single-family home is a true gem, just steps from world-class restaurants, trendy boutiques, and vibrant cafes, with effortless access to the 417 for quick commutes. Recently updated with modern flair, this move-in-ready home boasts a refreshed kitchen with sleek appliances, updated bathrooms, new flooring, fresh paint, and stylish lighting throughout. The main floor shines with a spacious, dedicated dining room perfect for hosting gatherings, a large, gourmet kitchen ideal for culinary enthusiasts, and a versatile bonus room housing laundry that could easily transform into a cozy den or an additional main floor bathroom. Upstairs, three generously sized bedrooms provide ample space for family or guests, alongside a dedicated office for remote work or study. The meticulously landscaped backyard is an entertainer's paradise, offering a serene setting for garden parties or quiet evenings outdoors. A convenient side entrance and parking for three cars open possibilities for future expansion or a secondary unit. Embrace the best of inner-city living with a stellar walkability score, proximity to scenic bike paths, lush parks, and urban amenities that make Hintonburg a sought-after community. This home blends modern comfort with endless potential in a prime location - your urban oasis awaits! (id:53341)
276 Big Dipper Street
Ottawa, Ontario
Striking and stylish, this modern 4-bed, 3-bath freehold in Blossom Park offers thoughtful upgrades, tons of natural light, and a layout that's perfect for growing families. From the two-sided see-through fireplace that anchors the open-concept living space to the nearly floor-to-ceiling windows at the back of the home, every detail is designed to impress. The kitchen blends bold green cabinetry with stainless appliances and a large island with seating ideal for casual breakfasts or entertaining. Upstairs, find four spacious bedrooms, including a bright primary retreat with a walk-through closet and spa-like ensuite featuring a soaker tub, glass shower, and dual vanity. With a full-sized unfinished basement and a fully fenced yard, there's room to grow, inside and out. (id:53341)
1463 Vinette Road
Clarence-Rockland, Ontario
**OPEN HOUSE SUN, AUG 31, FROM 12-2PM** Welcome to this exceptional dream home nestled on approx 1.4 acres, in the sought-after community of Clarence Creek. Built in 2017, this magazine-worthy residence offers a perfect blend of timeless elegance, modern design, and high-end comfort. The main floor welcomes you with a spacious open-concept, 9 foot ceiling layout with walk in closet at the entrance, designed with both style and function in mind. The living room exudes warmth and sophistication, featuring a stunning gas fireplace as its centerpiece ideal for relaxing evenings or entertaining guests. Adjacent to the living space is an elegant dining area, bathed in natural light, with 3 pane patio doors that open to a beautifully landscaped backyard. The heart of the home is the chefs kitchen, outfitted with premium finishes, a massive sit-up island, and a walk-in pantry, a true culinary haven designed for both everyday living and gourmet entertaining. Upstairs, you'll find four generously sized bedrooms and two luxurious bathrooms. The primary suite is a private retreat, complete with a spa-inspired ensuite walkthrough to a spacious walkin closet with custom storage. It also includes a stunning glass shower and soaker tub. The fully finished basement expands your living space with a versatile layout perfect for a home theatre, gym, or additional family room. Step outside into your private, oversized yard, framed by mature trees for serene seclusion. A large back deck invites summer gatherings, while the above-ground pool adds a resort-style touch to your outdoor oasis. Every detail of this home has been carefully curated to offer comfort, beauty, and a touch of everyday luxury. Move in and experience the lifestyle you deserve. (id:53341)
4 Rideau Lane
North Grenville, Ontario
With over 450 feet of waterfront at the end of a quiet lane on the wide banks of the Rideau River, this exceptional property offers a rare blend of warmth, history, and natural beauty. Set on just under two acres with extraordinary views, this two-bed, two-bath home offers comfort inside and unforgettable living outdoors. The main level features a spacious, sunlit living room, W.E.T.T.-certified wood-burning fireplace, built-ins, dining room leading to a luminous kitchen, and four-season sunroom. The private wing includes a renovated bathroom, guest bedroom, and primary suite with deck walkout overlooking the water for those phenomenal sunset views. Downstairs: a large family room, full bath, laundry, and ample storage. Multi-level decks, interlock patios, and dock create a true retreat. An oversized two-bay garage and rare outbuilding historic lumberjack cabin add rustic character. With 25 miles of lock-free travel, this private setting delivers the kind of waterfront lifestyle most only dream of and its waiting for you. (id:53341)
10478 St John Street
North Dundas, Ontario
Welcome to Silver Creek Estates! The Rachel model is a beautifully designed 'to-be-built' 3-bedroom, 2-bath bungalow offering a seamless blend of modern style and comfort. This brand-new home will feature engineered hardwood and tile flooring throughout, an open-concept layout, and elegant quartz countertops in the kitchen and bathrooms.The thoughtfully designed kitchen opens into the dining and living areas, perfect for entertaining or relaxing by the cozy fireplace. The spacious primary suite includes a 4-piece ensuite with a separate walk-in shower and quartz vanity for a spa-like experience.Two additional bedrooms provide flexible living space for guests, family, or a home office. With quality craftsmanship, stylish finishes, and the benefits of new construction, this home is the perfect opportunity to customize your dream space in a growing community.Secure your future home today contact for floor plans, builder details, and customization options. Photo is artist rendering finishes will vary. HST included in purchase price with rebate to the builder. Purchase price includes lot premium. Model home available to view by appointment - 1694 Sharon St. (id:53341)
902 Watson Street
Ottawa, Ontario
Nestled in the highly sought-after Britannia neighborhood, this 3 unit --> a legal duplex with an additional secondary dwelling unit presents an exceptional investment opportunity with immediate income potential. The building also offers a small dynamic office space as well. Two units are tenanted and one left vacant for now. Ideally located in the city, the property enjoys a prime location just moments from Britannia Beach, offering serene waterfront access and scenic parkland, while being steps from top-rated schools, boutique shopping, and trendy cafés. With swift access to LRT transit and Highway 417, commuting to downtown Ottawa, Kanata, or Gatineau is effortless, enhancing its appeal to tenants. The nearby Britannia Yacht Club, Andrew Haydon Park, and multi-use pathways provide year-round recreation, making this a coveted location for long-term renters. The property features two spacious 3-bedroom units, each with hardwood floors, bright living spaces, and private backyard access, plus a lower-level 1-bedroom unit with a full kitchen and open-concept living area. Additional income included a coin-operated laundry and storage facilities. Total parking for 6 vehicles. Also equipped with security cameras. Combining strong cash flow with long-term appreciation in one of Ottawas most desirable neighbourhoods, this is an investment opportunity not to be missed. (id:53341)


