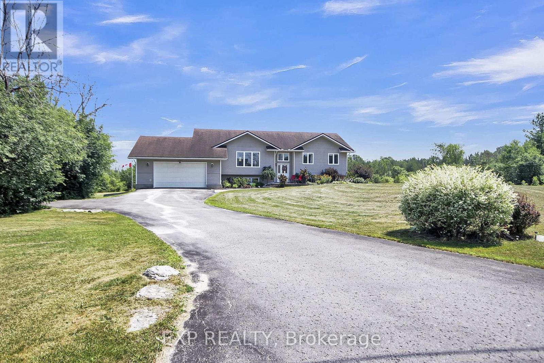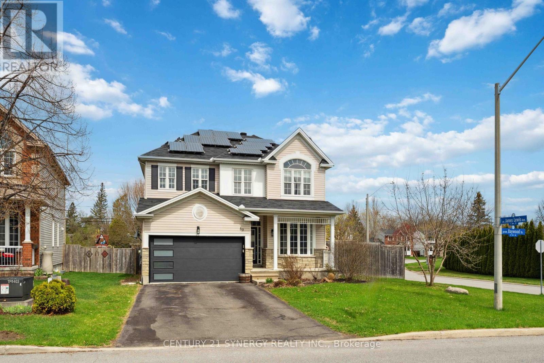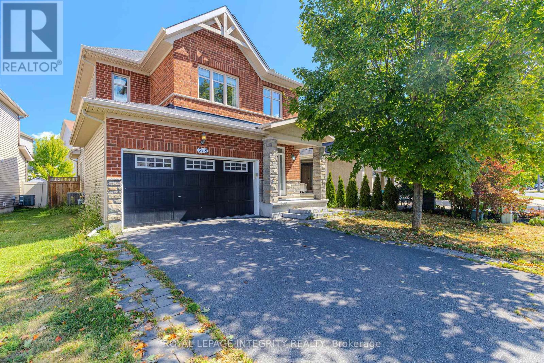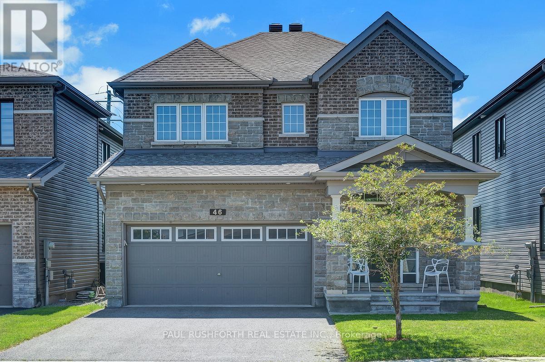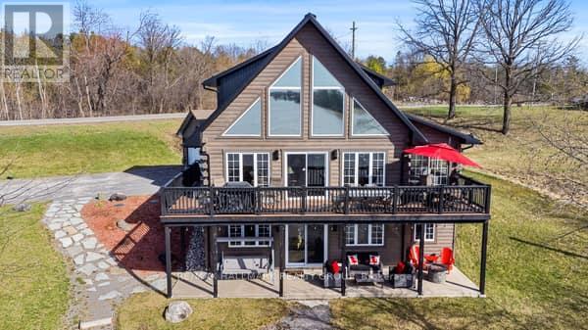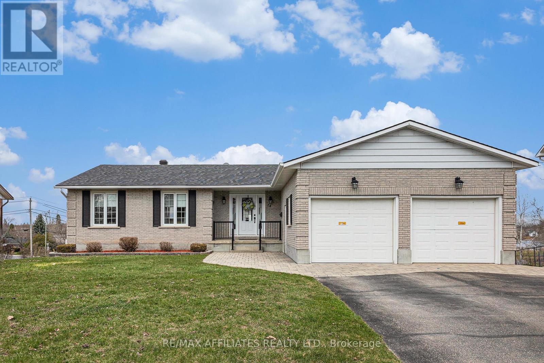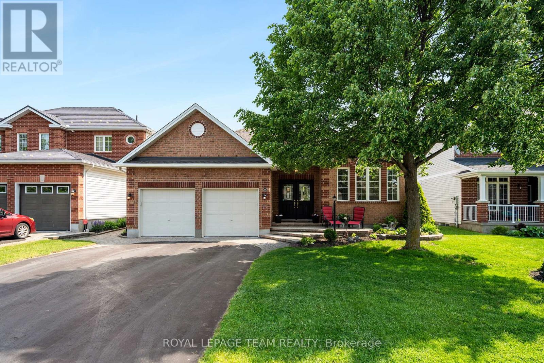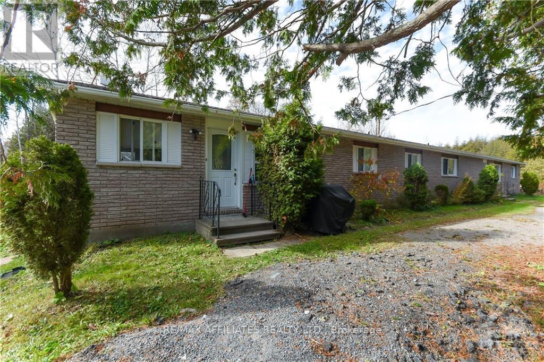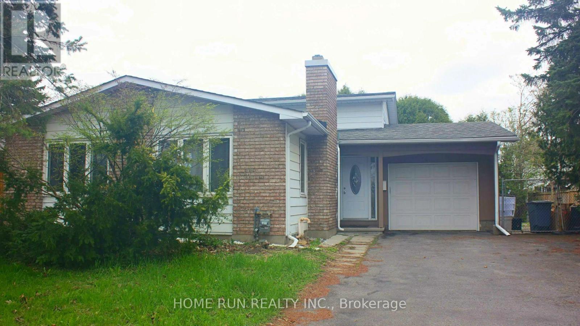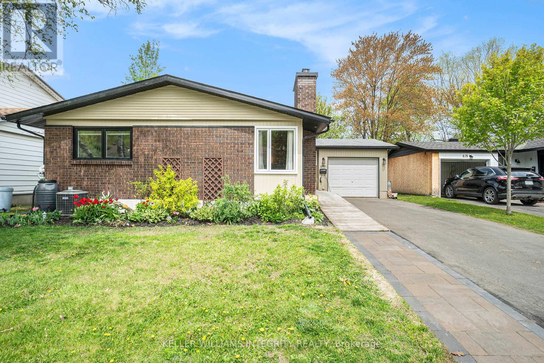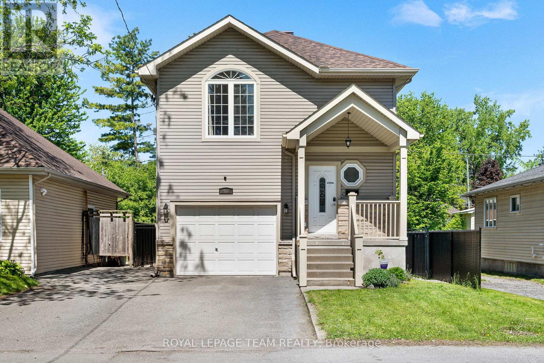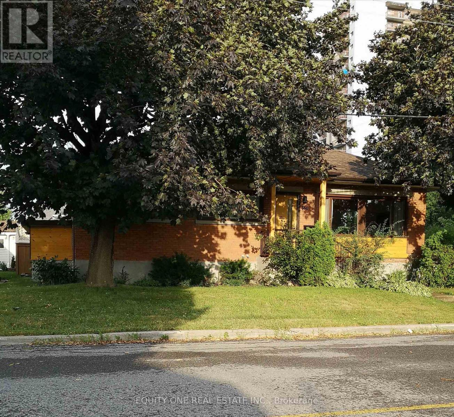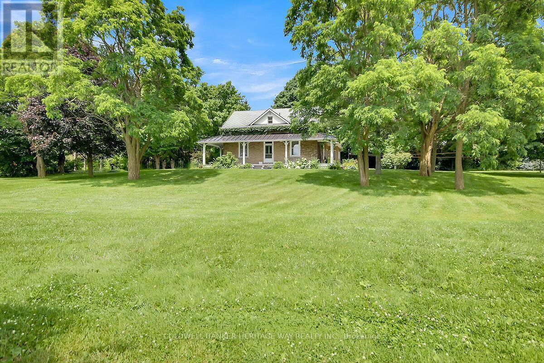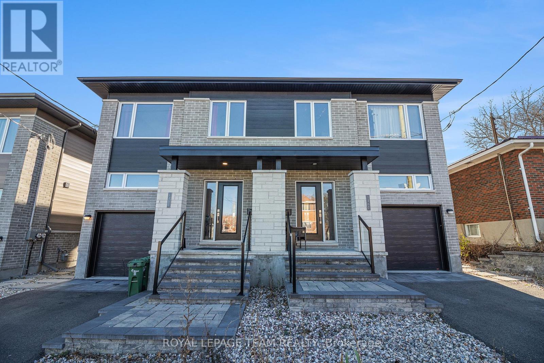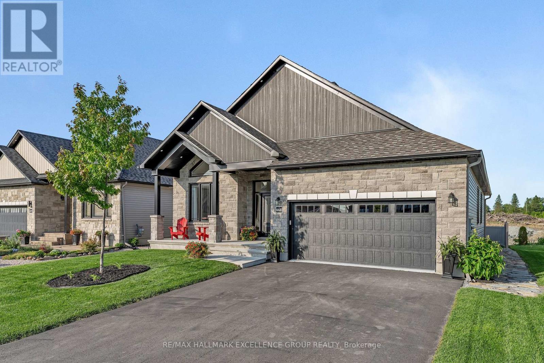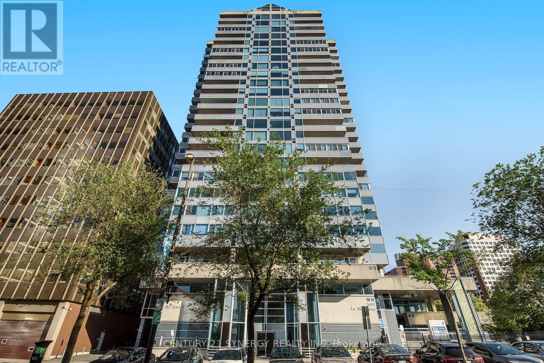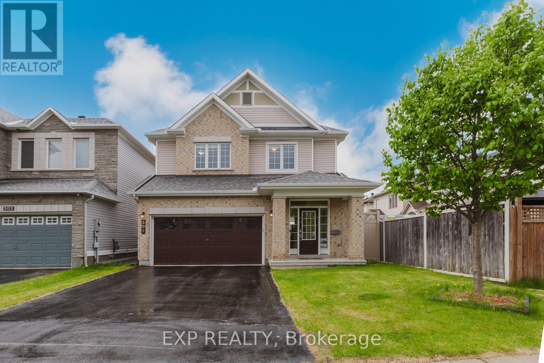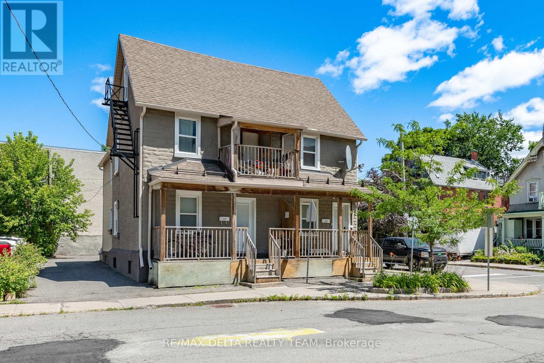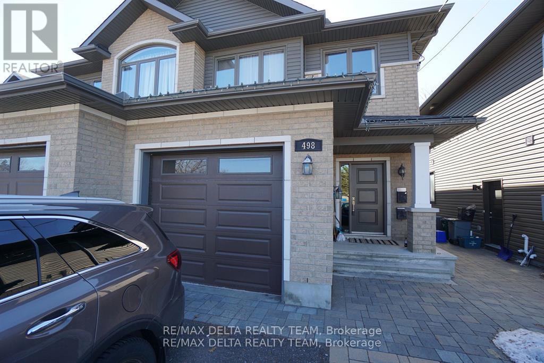372 Stonehome Crescent
Mississippi Mills, Ontario
Welcome to 372 Stonehome Crescent a charming custom-built high-ranch bungalow, built in 2003, nestled in the desirable community of Greystone Estates. This inviting family home offers three bedrooms and two bathrooms on the main level, plus a fourth bedroom and full bathroom on the walk-out lower level, ideal for guests, teens, or extended family. Main floor showcases maple flooring throughout, and a bright spacious living room featuring a large window that fills the space with natural light. The vaulted ceilings in both the living room and the open-concept kitchen/dining area create an airy, welcoming atmosphere. The eat-in kitchen is well-appointed with an abundance of cabinetry, breakfast bar, and bay window overlooking the backyard. From here, step out onto the back deck, the perfect setting for summer BBQs and outdoor gatherings. A conveniently located laundry/mudroom off the kitchen provides direct access to the garage. Main-floor bedrooms are generously sized with ample closet space and share a stylish family bathroom. Primary suite is a true retreat, featuring patio door access to the deck, along with a private ensuite boasting a walk-in tiled shower. On the lower level, a spacious recreation/family room offers plenty of room for kids activities or a separate living area. This level also features the fourth bedroom and full bathroom, along with a utility room providing excellent storage. The extra-deep double-car garage is ideal for parking and still leaves plenty of room for a workbench or hobby space. Located only minutes from Almonte's vibrant core of shops & restaurants, amenities and plenty of outdoor recreation. (id:53341)
177 Hickstead Way S
Ottawa, Ontario
Welcome to the Valecraft Butler model, a stunning home on a premium lot with no front or side neighbours, overlooking a park and scenic pond pathway. Fully loaded with upgrades, this residence offers nearly 2,500 sq. ft. of thoughtfully designed living space plus a finished lower level that offers an in-law suite for multi-generational living. The main floor is warm and inviting, featuring hardwood flooring and large windows that fill the home with natural light. A dedicated office provides the perfect setting for working from home or quiet study. The chefs kitchen is a true highlight, complete with slow-close cabinetry, quartz countertops, a stylish backsplash, and an oversized island designed for both meal prep and gathering with family and friends. The open-concept great room is anchored by a cozy gas fireplace, creating an ideal space for everyday living and entertaining. Upstairs you will find four spacious bedrooms. The primary suite offers a private retreat with a walk-in closet and spa-inspired ensuite featuring a double vanity, glass shower, and soaker tub. The additional bedrooms are generous in size and share a well-appointed main bath. The finished basement is a valuable extension of the home, thoughtfully completed with a full secondary kitchen, bathroom, bedroom, and recreation room. This space is ideal for teens, extended family, or overnight guests who will appreciate the added privacy and functionality. Step outside to enjoy a low-maintenance composite deck and landscaped yard, perfect for entertaining. The rare oversized two-car garage with soaring ceilings provides excellent storage and even potential for a car lift. This home delivers the perfect balance of space, upgrades, and location, combining a premium setting with the craftsmanship Valecraft is known for. Offers presented Sept 5 at 12:00 p.m. Sellers reserve right to review pre-emptive offers. 24-hr irrevocable on all offers. (id:53341)
59 Baywood Drive
Ottawa, Ontario
Don't miss out on this 4-bedroom 4-bath home, located on a premium fenced in corner lot and a Covered front porch. Minutes from parks, schools, and most amenities. The home features hardwood and ceramic flooring on the main floor, a three-sided gas fireplace between the Kitchen, Eating Area and Family Room. 2 piece powder room and main laundry with a closet, great for storing your winter clothes or to build a small storage closet. Four Bedrooms on the second floor include a master bedroom with a walk in closet and a 5 piece ensuite which includes a separate toilet area, double sinks, soaker tub and walk in Shower. Bedroom #2 has 4 piece ensuite and walk in Closet, Bedroom #3 features a walk in closet. The large eat-in kitchen boasts an oversized extended counter overlooking the eating area with views of the backyard. Full unfinished basement with a rough in for a bathroom, is waiting for your fresh ideas and design. This property has plenty of potential and is a great Family Home. (id:53341)
218 Keyrock Drive
Ottawa, Ontario
Move-in ready with fresh paint and new carpet! Ideally located in the heart of the highly desirable Kanata Estate, this home is within walking distance to top schools, shopping, and parks. Quality-built by Richcraft, it showcases excellent curb appeal and sits on a premium 46 x 112 ft irregular lot with beautifully landscaped outdoor space for the whole family to enjoy. The main floor features 9-ft ceilings, hardwood flooring, pot lights, crown moulding, and an open-concept layout. At the heart of the home, the extensively upgraded kitchen offers gorgeous granite countertops with bar seating and high-end stainless-steel appliances, seamlessly connected to the spacious dining area and the bright living room with soaring ceilings and a cozy fireplace. An elegant staircase with iron spindles leads upstairs to three generously sized bedrooms with brand-new carpet, including the primary suite with a walk-in closet and a great five-piece ensuite. The fully finished lower level features a bright recreation area with plenty of room for a 4th bedroom, a two-piece bath, and a large laundry room that can double as a den or hobby area. Outside, the fully fenced and landscaped backyard includes a large deck and fruit treeperfect for outdoor living. This home offers exceptional value, functionality, and comfort, make it yours! (id:53341)
1867 Dorset Drive
Ottawa, Ontario
Nestled on a quiet, tree-lined street in the heart of the rarely offered and highly sought-after Playfair Park neighbourhood, this stately two-storey home exudes timeless charm and exceptional curb appeal. Built by award-winning builder Campeau, this model has been lovingly maintained by one family for the last 50 years - an enduring testament to quality craftsmanship and pride of ownership. From the moment you arrive, the mature trees and classic architecture set the tone for a warm and welcoming residence. Inside, oversized windows bathe the home in natural light, illuminating the recently uncovered original hardwood floors that grace both the main and second levels. The inviting living room is anchored by a cozy wood-burning fireplace, perfect for relaxing evenings with family or friends. The kitchen offers a bright eating area with direct access to a fully fenced backyard, where tall hedges provide exceptional privacy ideal for outdoor dining, gardening, or quiet mornings with coffee. Upstairs, the spacious primary bedroom features a walk-through closet leading to a private two-piece ensuite. All four bedrooms are generously sized and filled with natural light, offering comfort and flexibility for growing families or visiting guests. The partially finished basement presents an exciting opportunity to customize additional living space to suit your lifestyle whether it's a home office, gym, or media room. Located within walking distance to shops, beautiful parks, top-rated schools, and some of Ottawa's leading hospitals, this home is perfectly positioned for convenience and community. Classic character, modern potential, and an unbeatable location 1867 Dorset is ready to welcome its next chapter. (id:53341)
46 Knockaderry Crescent
Ottawa, Ontario
IMMACULATE. IMPRESSIVE. A STUNNING HOME. This Minto Fitzroy 4 bedrm, 2.5 bathroom DETACHED SINGLE in desirable Quinns Pointe (south Barrhaven) is a SHOWSTOPPER and is sure to please. NO REAR NEIGHBOURS! Built in 2018 and LIKE NEW. Loaded w/ $70k worth of upgrades, customization & designer finishes thru-out the 2368ft FAMILY FRIENDLY floor-plan. Boasting an OPEN CONCEPT LAYOUT, this beauty has it all: stylish exterior (full brick/stone front), wide plank LV strip flooring through-out all levels...NO CARPET. LUXURIOUS KITCHEN (customized) w/ your 'DREAM LAYOUT' & premium appliances (gas stove), elegant light fixtures, loads of pot lights, CURVED MAPLE STAIRCASE/IRON Railing, high-end window coverings, 9FT CEILINGS, living rm w/gas FP, 2CAR GARAGE, full eavestroughs installed, Oversized windows FILL THE HOME W/ NATURAL LIGHT. Lovely principal retreat: huge WIC, SPA INSPIRED ENSUITE w/ both TUB & GLASS SHOWER. Large family bathrm for bedrms 2/3/4. The 'oh so nice' convenience of 2ND FLOOR LAUNDRY rm & a main floor mudroom. YES, This one has it all!! NO REAR NEIGHBOURS with City of Ottawa park behind. Some photos have been virtually staged. (id:53341)
205 21 Road
Alfred And Plantagenet, Ontario
Your Dream Waterfront Escape, Minutes from Ottawa! Welcome to this stunning custom A-frame log home, offering the perfect blend of cottage charm and modern living all just a short drive from the city. Whether you're looking for a full-time residence or a weekend getaway, this move-in-ready home is designed to impress. Beautifully maintained and recently upgraded, this home features a newer metal roof, some new patio and front doors, and a fully finished walk-out basement with a spacious family room, office, full bathroom, and a large den currently used as a second bedroom. Stylish epoxy flooring completes the lower level. The main floor boasts a bright, open-concept living and dining area with panoramic river views, tinted upper windows, and power blinds. A cozy wood pellet stove keeps things warm and inviting. The custom kitchen features upgraded appliances and plenty of space for entertaining. Upstairs, the loft-style primary suite includes a luxurious ensuite bath with an air/waterjet Jacuzzi tub your personal spa retreat. Step out onto the expansive composite deck (40 x 8) or the ground-level patio to enjoy peace, privacy, and stunning views of the river. Additional features include: Combi boiler & furnace (2023) for radiant in-floor heating (garage & basement) Eco-Flo septic system Full water treatment system with reverse osmosis BBQ hookup & generator-ready setup 32' dock with access to navigable shoreline, just minutes from the Ottawa River, This unique property is a rare find offering tranquility, convenience, and the best of indoor/outdoor living. Dont miss your chance to own a true riverside retreat. 24 hrs irrevocable on all offers. (id:53341)
782 Notre Dame Street
Russell, Ontario
Introducing 782 Notre Dame, a true one-of-a-kind waterfront retreat in the heart of Embrun! This impeccably renovated bungalow offers 144 feet of prime waterfront on the scenic Castor River, combining elegant design, versatile living space, and an exceptional outdoor oasis. Step inside to discover a spacious and welcoming layout featuring a bright living room that flows effortlessly into a sunken family room - perfect for relaxing or entertaining. The show-stopping chefs kitchen is the heart of the home, featuring a 10-foot quartz island, premium stainless steel appliances, ample cabinetry, and oversized windows that flood the space with natural light. The main floor boasts 2 generously sized bedrooms, 1 separate office/den, 1 full bathroom, and convenient access to the oversized garage. From the kitchen, step out to your private backyard paradise: a beautifully landscaped yard with a luxurious in-ground pool and a fully equipped gourmet outdoor kitchen. Enjoy peaceful river views, warm summer days by the pool, and unforgettable outdoor gatherings. The fully finished basement offers outstanding flexibility with a spacious recreation room, 2 full bathrooms, 1 kitchenette, laundry room, and plenty of storage. With a private entrance, this space offers excellent potential for an in-law suite or an ideal guest retreat. Whether you're hosting family and friends, soaking in the tranquility of the riverfront, or envisioning multi-generational living, this home offers a truly unique lifestyle. Don
74 Colonel By Crescent
Smiths Falls, Ontario
Every street has a premium lot location. This property has an unobstructed view of the Rideau River, parks and recreational areas. Enjoy a spectacular view of the Rideau River while sipping something fresh on your upper level screened in porch or ground level walk out patio. A large home quality built for the whole family by Gallipeau Construction. Sitting on a choice walkout lot on the prestigious Colonel By Crescent. A well-developed area of town with easy access to schools, parks, shopping & amenities. Boasting approximately 4000 sq ft of space, you're greeted by a wide foyer, a comfortable living rm, a formal dining rm, kitchen with breakfast bar & eating nook. There is an upper sunroom, a main floor Laundry & a mud room to the double car garage. Down the hall you'll find a 4 pc. Bathroom, a spacious master with ample closet space and 3 pc. ensuite, plus two more good sized bedrooms. The lower level offers more expansive space beginning with a walk-out family room with gas stove, a games area with a welcoming wet bar, a 4th bedroom, a 3 pc. Bathroom, a huge recreation room or split this one into an exercise rm & home office. (Note there is an existing decommissioned indoor pool under the rec room floor joists. It may be possible to restore it if desired) plus a large storage rm & utilities rm. Radiant Hot water heat + heat pump air conditioning. Large pie lot & parking for 6 on the paved triple car wide driveway. Water $1260, Hydro $1672, Gas $1752, Taxes $6213. (id:53341)
29 Shining Star Circle
Ottawa, Ontario
Located in a beautiful, family-oriented neighbourhood in the heart of Stittsville, this meticulously maintained bungalow is situated on quiet, picturesque Shining Star Circle. An inviting front porch welcomes you as you step into the modern, open-concept floor plan. Rich hardwood flooring flows throughout the main level, complemented by stunning vaulted ceilings, creating a bright & airy atmosphere. Off the foyer, the main floor den provides the ideal space for a home office or a quiet retreat. A well-appointed kitchen features stainless steel appliances, loads of counter & cabinetry space, and dedicated eating area. Flowing seamlessly into the dining room at one end and siding onto the welcoming main living area with cozy gas fireplace, perfect for entertaining or enjoying a relaxing evening at home. A spacious primary retreat, complete with a luxurious updated spa-like ensuite with soaker tub, standalone shower, & large walk-in closet. A generous 2nd bedroom, stylishly updated main bath, and thoughtfully tucked away laundry complete this level. The lower level expands your living space with an enormous 3rd bedroom which is currently set up as a recording studio. A Large rec room offers endless possibilities for a home gym, theatre, or extra living space. A full bathroom and large utility/storage for further versatility. The tranquil, east facing outdoor oasis delivers an absolutely stunning space for outdoor enjoyment and dining. A beautiful cedar deck & pergola with climbing kiwi vines, lush landscaping, stunning perennial and vegetable gardens, perfect for hosting outdoor gatherings or enjoying peaceful afternoons. Steps to wonderful schools, parks, recreation,Trans Canada Trail, & all the lovely shops and amenities Stittsville has to offer. Pride of ownership is evident throughout this lovingly cared-for home. Don't miss your chance to live in one of Stittsville's most desirable neighbourhoods! (id:53341)
1860 Greys Creek Road
Ottawa, Ontario
Opportunity and potential, both found in this fantastic property located in the growing community of Greely. 47 acres+ included with this home. Whether you wish to operate a home business or have a hobby farm, this property could be for you! Enjoy a family member close by in your ground floor in-law suite! Lots of room here to add a detached garage, workshop and even a barn! Space is not an issue here. This home offers lots of natural lighting, lots of storage and closet space. Open living/dining/kitchen area. The kitchen offers lots of cupboards and counter space. One full bathroom with tub and second bathroom with shower. All rooms are generous in size. Beautiful hardwood flooring throughout the house including in the kitchen. The lower level is left unspoiled. Please view attachments for further details on the property/house. As per form 244: 48 hours irrevocable on all offers. Notice required for viewings, tenant present. Realtors please read rep remarks. This could be your home. Please view attached details sheet. (id:53341)
166 Withrow Avenue
Ottawa, Ontario
Prime Location Cash Cow Property! Rare High-Yield Investment! Ideal for Multi-Generational Living! This exceptional property combines urban convenience with residential tranquility, situated in a peaceful neighborhood at the heart of Nepean. Just steps away from Algonquin College, commercial hubs, and public transit. This turnkey property offers unparalleled configuration flexibility - perfect for student housing, multi-family residence, or hybrid live-in investment. Property offers 6 above ground bedrooms + 2 basement bedrooms with 3 Full Bathrooms and Dual-Chef Kitchen with complete duplicate cooking stations. It makes a market unicorn with immediate revenue potential. The monthly rental income for the property can reach over CAD 6,000. Additionally, part of the driveway can be rent out for use by nearby students. The interior of the house is in good condition both utilities and finishes, including hard and soft renovations, require no additional repairs, making it ready to be used as a rental property. This property also holds significant potential for future redevelopment and expansion. It could potentially be developed into a 10-unit apartment building in the future, with projected monthly cash flow reaching up to CAD 36,000 at peak performance. You are welcome to schedule an on-site viewing at any time! 24hrs irrevocable on all offers. HWT is owned. (id:53341)
1655 Old Perth Road
Mississippi Mills, Ontario
Tucked away just 10 minutes from the vibrant towns of Almonte and Carleton Place lies a property unlike anything else on the market. Welcome to 1655 Old Perth Road. With over 90+ acres of remarkable land, this is a place where natural beauty, rural charm, and lifestyle potential come together in perfect harmony. As you enter the property, you're immediately greeted by a breathtaking landscape. Mature trees and forest hint at the potential for your own syrup harvest each spring. Wander the trails that wind through the mixed terrain - each step revealing something new, from shaded woodland groves to panoramic clearings. At the heart of the property are two stunning spring-fed ponds, glistening in the sunlight and teeming with life. In the winter, imagine lacing up your skates and gliding across the ice under falling snow, just steps from your front door. The home itself is full of character - set back from the road and surrounded by nature. Designed to stand up to the elements, it features a durable metal roof, a wood-fired furnace and a whole-home generator system for year-round reliability. Just behind the home, you'll find an incredible workshop/barn that opens the door to so many possibilities. With a well-maintained structure, the upper level provides outstanding storage or work space, while the partially finished lower level is perfect for any hobbyist - whether you're into woodworking, crafts, mechanics, or something else entirely. This is more than a home - it is a legacy property. A place to grow, to play, to dream. Whether you're envisioning a family estate, a private retreat, or simply want to immerse yourself in a peaceful, rural lifestyle just minutes from town, 1655 Old Perth Road delivers. Municipality has stated that severance is possible, buyer to perform their own due diligence. Substantial frontage on Old Perth Road and Ramsay Concession 3A. (id:53341)
673 La Verendrye Drive
Ottawa, Ontario
Welcome to this beautifully updated 5-bedroom, 4-bathroom open-concept bungalow in the sought-after community of Beacon Hill North. Situated on a popular street, this spacious home offers the perfect blend of comfort, style, and convenience. This home has been smartly renovated to maximize functionality, layout and experience. Step inside to discover a bright and airy layout with modern finishes throughout. The open-concept living and dining area flows seamlessly into the updated chef's kitchen, complete with sleek quartz countertops, stainless steel appliances, and ample cabinetry ideal for both family living and entertaining. The main level features 2 generously sized bedrooms, each with a private 3 piece ensuite. The fully finished lower level adds flexible living space with 3 additional bedrooms, a 3 piece bath, laundry and storage. Perfect for a home office, entertaining or multi-generational living. Enjoy the convenience of an attached garage and a private backyard oasis for outdoor relaxation. Located just minutes from top-rated schools, including IB program; ensuring your children receive a top-tier education. Walk to restaurants, and transit, including easy access to major bus routes - this home truly has it all. Don't miss your chance to live in one of the city's most family-friendly and accessible neighborhoods! See listing attachment for list of upgrades and updates. 24 hour irrevocable on all offers. Come see this beauty for yourself! (id:53341)
2911 Ahearn Avenue
Ottawa, Ontario
OPEN HOUSE Sunday July 20 from 2-4pm. This stylish and well-appointed 3-bedroom, 3-bathroom infill home is nestled just steps from the Ottawa River and Britannia Beach. Built in 2006, this beautifully maintained property offers a flexible layout and exceptional comfort in one of the city's most sought-after west-end locations. Step into the bright, open-concept main level featuring newly refinished hardwood floors and soaring cathedral ceilings. A gas fireplace anchors the living room, making it a cozy spot for gatherings or quiet nights in. The open-concept kitchen with wine fridge helps make entertaining a breeze. The primary bedroom has a large walk-in closet, ensuite bathroom and private covered balcony. A good sized secondary bedroom and full bath round out this floor. Downstairs, the walkout basement adds even more living space with a second fireplace, third bedroom, full bath, garage access and sliding glass door to a private patio with low-maintenance perennial landscaping. Additional highlights include an insulated garage, central vacuum, 200-amp service, upgraded attic insulation, and an owned hot water tank. The roof was replaced in 2019, ensuring peace of mind for years to come. Located in a quiet, family-friendly neighborhood, you're just minutes from scenic river pathways, green space, local shops, and transit. Come see it today! (id:53341)
366 Maria Goretti Circle
Ottawa, Ontario
This fully rented and beautifully renovated detached bungalow is ideally located on a quiet corner lot, siding onto a peaceful cul-de-sac and right next to a neighbourhood park. Configured as a legal duplex with a bonus non-conforming third unit and featuring 3 separate hydro meters and private in-unit laundry. The spacious main level showcases a bright three-bedroom unit with an updated open-concept kitchen and full bathroom with direct access to the fenced in backyard. The lower level features two self-contained units both with private rear entrances including a delightful fully renovated one-bedroom apartment and a bachelor suite. Three parking spaces along Grant Toole Way are included. Fully tenanted on a month-to-month basis, generating $4,550/month in rental income. Looking to live in while investing? The spacious main-level unit is perfect for an owner-occupier, offering comfortable living while the rental income from the two lower-level units helps subsidize your mortgage. Enjoy the best of both worlds ~ homeownership with built-in financial support. Tenants pay all utilities. (id:53341)
120 Kilmarnock Road
Montague, Ontario
Step back in time without sacrificing comfort in this beautifully preserved circa 1830 stone residence, set on a serene and picturesque lot. Modern updates have been thoughtfully integrated to enhance functionality while preserving the home's historical integrity offering the best of both worlds where history and comfort meet in perfect harmony complementing the home's vintage charm. The formal living room with centrally appointed fireplace provides an elegant space for entertaining, complete with classic detailing and cozy ambiance. The heart of the home is the open-concept kitchen, thoughtfully updated and featuring a central island perfect for gathering, cooking, and casual dining. Lovingly cared for over the years, this special home blends original details with thoughtful updates, creating a unique and inviting space ready for its next chapter. This character-filled residence offers three spacious bedrooms, two baths, a formal living room, an open-concept kitchen with large island, plenty of cabinetry and adjacent dining room as well as a spacious family room and main floor laundry/mudroom ideal for both everyday living and entertaining. As an added bonus, the detached building houses a single car garage and full basement making it ideal for a workshop, studio or could easily be converted into a guest house. Set amid lush, beautifully landscaped grounds, the home enjoys an exceptionally private and tranquil setting. Lovely waterfront has a small sliver of land owned by Parks Canada yet this luxurious property has the rare privilege of using the waterfront exclusively. Enjoy those beautiful sunsets on the 83 ft of waterfront, close to Smiths Falls and Merrickville and just around the corner from the Kilmarnock Locks. Welcome Home! (id:53341)
1400 Mayview Avenue
Ottawa, Ontario
Freshly built in 2021, this versatile 2-unit property is perfect as an income property or a multi-generational home. The upper unit features 3 bedrooms and 3 baths, with a bright, open main floor boasting a large family room, dining area, and kitchen. Upstairs, enjoy a spacious primary bedroom with a 5-piece ensuite and walk-in closet, 2 additional bedrooms, a 4-piece bath, and convenient 2nd-floor laundry. The lower unit is a 2-bedroom, 1-bath apartment with large windows for abundant natural light, a family room, den, kitchen, and in-unit laundry. The large fenced backyard and proximity to schools, parks, and amenities make this property a must-see!, Flooring: Laminate, Flooring: Carpet Wall To Wall (id:53341)
668 Cobalt Street
Clarence-Rockland, Ontario
Welcome to this stunning 3+1 bedroom bungalow built by Woodfield, nestled in a quiet and newer area of Morris Village, in Rockland. This thoughtfully designed home features hardwood & ceramic flooring throughout the main level, soaring cathedral ceilings, and a beautiful two-sided gas fireplace separating the spacious living and dining rooms. The bright, modern kitchen opens to the cozy family room and includes a large island with quartz countertops which is ideal for entertaining. A second gas fireplace adds warmth & charm to this inviting space. The primary bedroom is a true retreat, complete with a luxurious 5-piece ensuite bath and walk-in closet. Downstairs, the fully finished basement offers even more living space with a 4th bedroom, large recreation room, home gym, kitchenette/wet bar area, full bath, utility room, and ample storage. Enjoy outdoor living in the fully fenced backyard featuring low-maintenance tiered composite decks, landscaped flower beds, and pipe ready irrigation. The double garage is insulated and perfect for year-round use. Ideally located within walking distance to parks and an exterior skating rink, and just a 5-minute drive to the local golf course, shops, restaurants, and other amenities. This bright, welcoming home offers exceptional comfort, space, and style... perfect for families and entertainers alike! 24 Hours Irrevocable on all offers. (id:53341)
1116 Cline Crescent
Ottawa, Ontario
Welcome to 1116 Cline Crescent, a beautifully maintained duplex located in Ottawas desirable Bel- Air Heights neighbourhood. This property features two fully self-contained units, each with separate entrances, offering privacy and flexibility for both homeowners and tenants. The main unit includes three spacious bedrooms, while the legal secondary dwelling added in 2020 offers two well-appointed bedrooms. Both units feature full kitchens, bathrooms, and in-unit laundry. Ideally situated within walking distance of the future Iris LRT station and backing onto the scenic NCC Experimental Farm Pathway, this property is perfect for investors, multi-generational families, or those looking to live in one unit and rent the other. Don't miss out on this rare chance to own a turnkey duplex in a rapidly developing area. (id:53341)
2202 - 160 George Street
Ottawa, Ontario
Rarely Offered 2 Bedroom, 3 Bathroom Condo at The St. George. Welcome to this spacious DOUBLE ensuite bedroom and sun-filled condo in the heart of the city, offering over 2,000 sqft of modern living. Beautiful hardwood floors throughout and expansive west and south facing windows, natural light pours into every corner of this home. The kitchen features granite countertops, stainless steel appliances, abundant pot lighting, a large pantry, and a convenient coffee nook. Step onto the open sizable balcony to enjoy stunning views of Ottawa. The oversized primary bedroom boasts full-length, UPGRADED SOUNDPROOFING windows, greatly reducing the outdoor disturbances, a walk-through walk-in closet, offering a large soaker tub with double sink vanity. The second bedroom includes its own full ensuite and access to the ENCLOSED balcony which was an additional and expensive improvement paid by the owner. The balcony can be finished as an additional interior room. This unit features top-tier amenities including 24-hour security, an underground parking with a PRIVATE storage room, guest suite, fitness centre, indoor pool, saunas, and a landscaped 3rd-floor patio with gas BBQ and covered dining area. (id:53341)
301 Brettonwood Ridge
Ottawa, Ontario
Welcome to your dream family home, perfectly nestled on a quiet, family-friendly street in the heart of Kanata Lakes. This bright and stylish residence offers an open-concept main level with soaring 9-foot ceilings, a sun-filled south-facing kitchen and dining area, and a spacious central island with a sleek industrial-style faucet that overlooks a warm and inviting living room with a cozy gas fireplace. Upstairs features three generously sized bedrooms , including a luxurious primary retreat with a spa-inspired ensuite boasting a glass-enclosed shower, deep soaker tub, dual sinks with granite countertops, and a walk-in closet. The finished basement provides a large recreation room, two additional storage areas, and a 3-piece bathroom rough-in, offering flexibility for future customization. Step outside to enjoy your fully fenced backyard complete with a wooden deck, perfect for summer BBQs, relaxing evenings, or a safe space for kids and pets. The home also includes a programmable Celebright outdoor lighting system that adds charm and curb appeal year-round. Families will appreciate being surrounded by top-ranked schools such as Kanata Highlands Public School, Earl of March Secondary School, and All Saints Catholic High School. Enjoy the convenience of being within walking distance to parks, splash pads, bus stops, tennis and pickleball courts, and a soccer field, along with easy access to Tanger Outlets, Canadian Tire Centre, grocery stores, gyms, cafes, and so much more. This home offers the perfect blend of space, comfort, and location for todays modern family. (id:53341)
437-439 Booth Street
Ottawa, Ontario
Investors and Developers take note! Prime investment opportunity on a 40.17' x 71.90' corner lot in the HEART of West Centre Town. Walk to Little Italy where you'll enjoy countless restaurants and cafes. Steps from Dow's Lake, Chinatown, LeBreton Flats, LRT & Transit, the Glebe, parks, schools, Carleton U, Civic Hospital & Heart Institute, highway 417 and much more. Multi unit offering the flexibility of immediate rental income until you are ready to develop. According to the City of Ottawa - this lot could potentially allow for low rise apartments, up to 8 units. Further, it may allow for commercial on the main level with residential on top.**All zoning and development options are subject to approvals by the City of Ottawa. Buyer to verify** Maintained by the same owners for almost 40yrs and only 15 minutes to the Byward Market, U of O, Parliament Hill and the Downtown Core only adds to its appeal. If you are looking to invest in a vibrant, desirable and culture rich neighborhood, this one is for you! (id:53341)
498 Moodie Drive
Ottawa, Ontario
High-end semi-detached residential with SECONDARY DWELLING UNIT (Unit A and Unit B) in Westcliffe Estates with great rental income!!! Upper unit (498A) rented for $2,700+Hydro and lower unit (498B) is currently vacant (projected rent is $2,000/mth+Hydro). Upper level unit features a beautiful open concept main level with hardwood & ceramic floors, 2-sided gas fireplace, kitchen with granite counters, breakfast bar & stainless steel appliances. It has access to a private fenced backyard. Hardwood stairs to 2nd level that boasts a spacious primary bedroom with a large walk-in closet & 5-piece ensuite with stand- alone tub, double sinks and a large glass shower. 2 more generous-sized bedrooms on this level that share a 5-piece bath, convenient 2nd level laundry room, plus a functional loft/work-from- home space. Separate rear entrance to lower level 2 bedroom suite with kitchen, living/dining area, 3-piece full bath and 2 large bedrooms. Extended driveway with interlock for extra parking space. 2 Hydro meters. Note: Lower level pics are prior to current tenancy. (id:53341)

