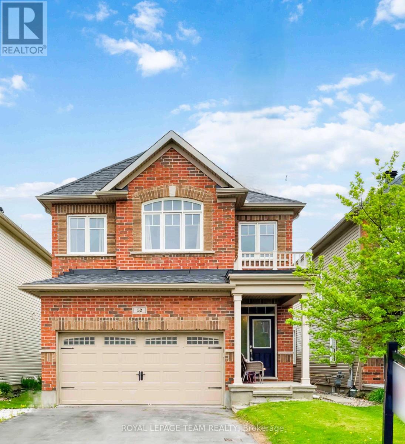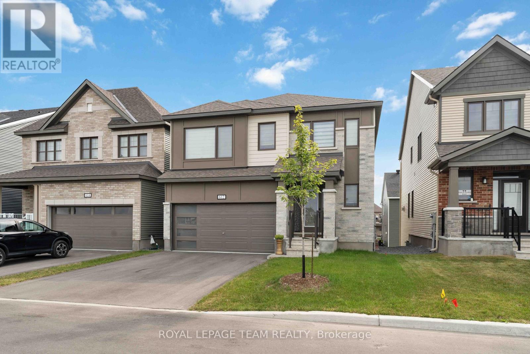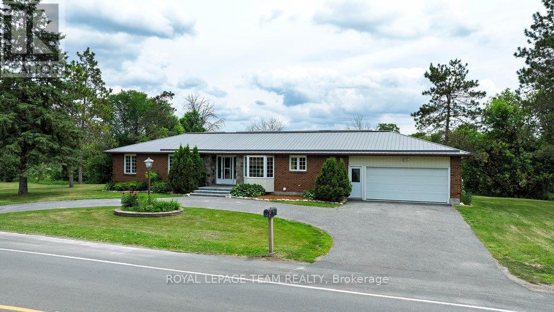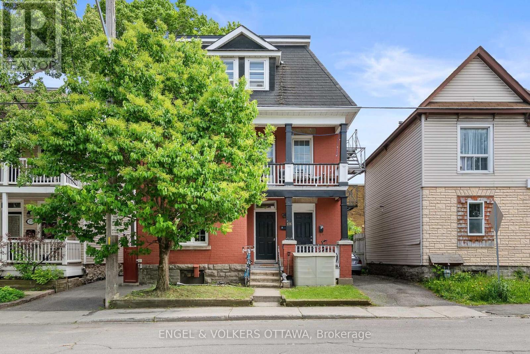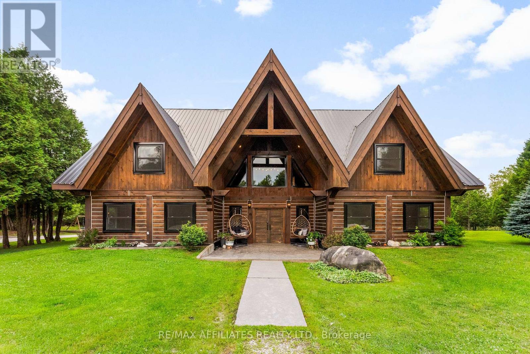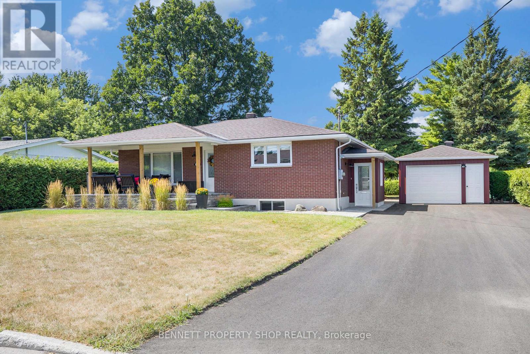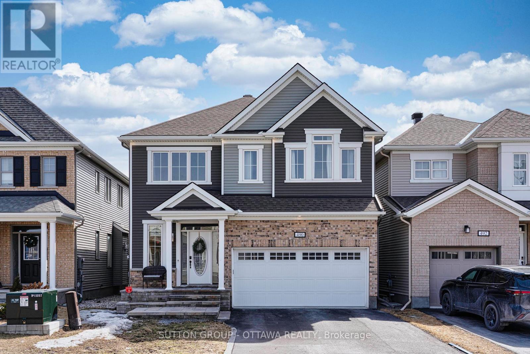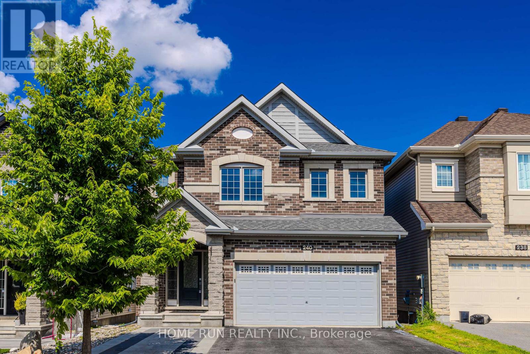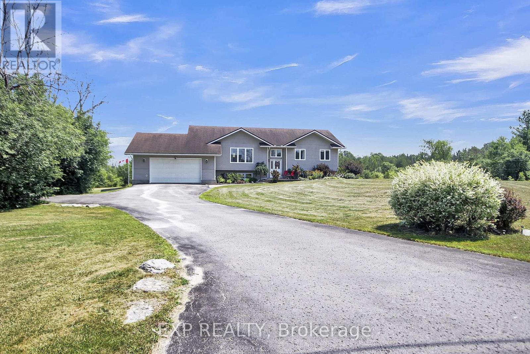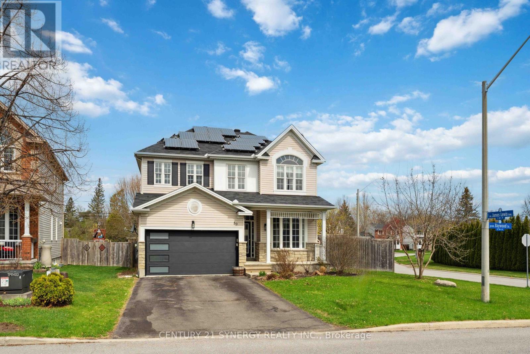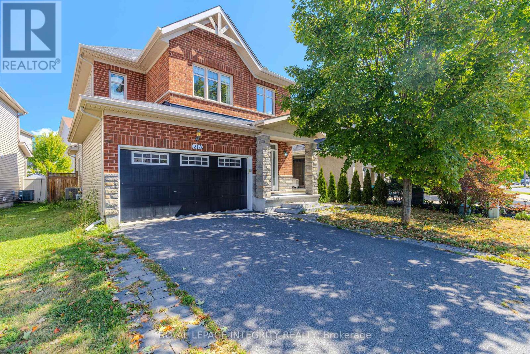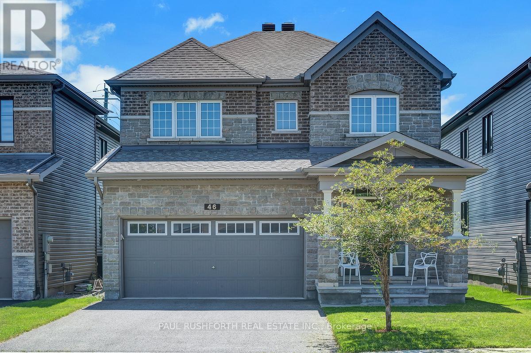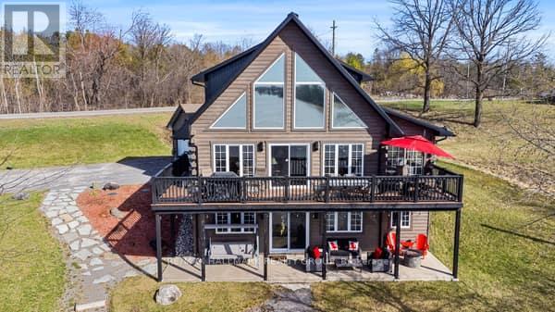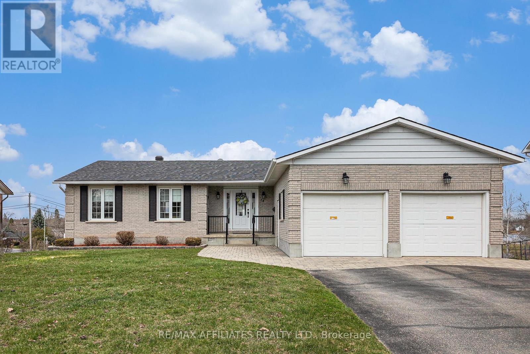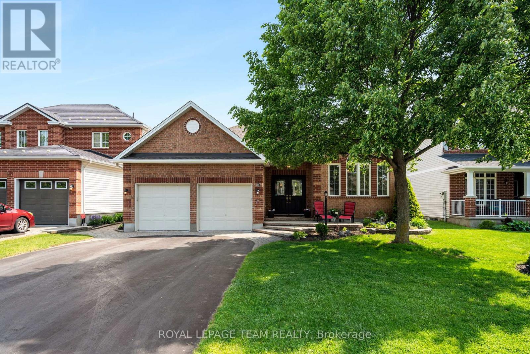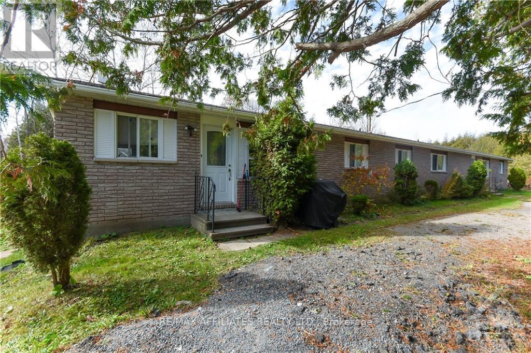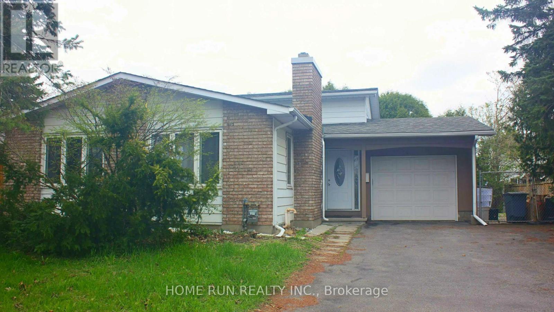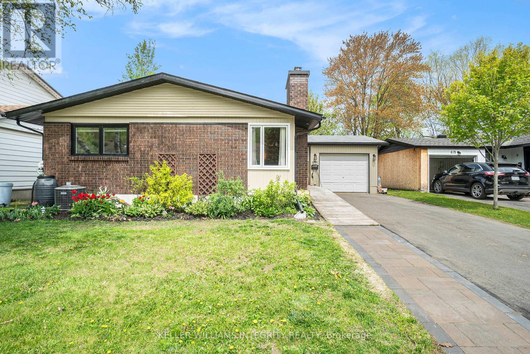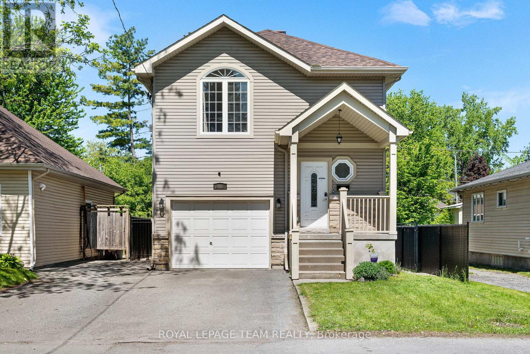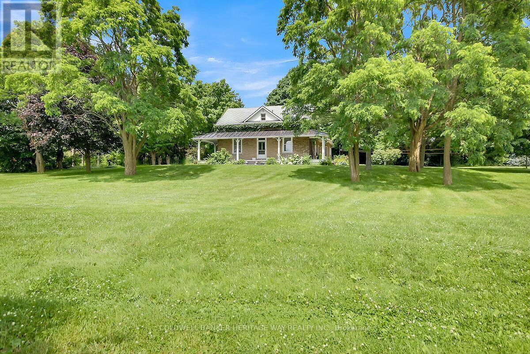52 Tapadero Avenue
Ottawa, Ontario
Welcome to Your Dream Home in Sought-After Blackstone! This stunning 4-bedroom, 4-bathroom single-family home offers the perfect blend of comfort, style, and location. Ideally situated near top-rated schools, parks, nature trails, and a wide range of amenities, its a haven for growing families and nature lovers alike. Step up to the charming front porch and enter a bright, spacious, open-concept layout with gleaming hardwood floors. This home has no rear neighbours giving you added privacy. The main level features a formal living room ideal for relaxing or hosting guests as well as a sun-filled dining area that flows effortlessly into the modern kitchen. You'll love the kitchens large centre island with breakfast seating, granite countertops, stainless steel appliances, tile backsplash, and abundant cabinetry. A patio door leads out to the fully fenced backyard perfect space for entertaining, gardening, or enjoying summer evenings. Upstairs, you'll find three generous bedrooms with ample closet space, a convenient laundry room, and a full bathroom. The luxurious primary suite boasts a walk-in closet and a 4-piece ensuite bathroom. The finished lower level offers endless potential to create a home gym/office, media room, play room for kids, or additional multi-use living space for larger families. Don't miss out on this exceptional home in one of Kanata's most desirable communities! (id:53341)
612 Rye Grass Way
Ottawa, Ontario
Step into this stunning Mattamy Parkside model, nestled on a premium lot in one of Barrhavens most sought-after neighborhoods. Boasting about 2,730 sqft. of beautifully designed living space and a walkout basement, this home effortlessly blends modern comfort with timeless elegance. Inside, you will be greeted by a bright and open-concept layout, featuring luxury waterproof LVP flooring throughout the main living areas and a cozy gas fireplace that anchors the spacious great room. The chef-inspired kitchen is a showpiece, complete with stainless steel appliances, elegant quartz countertops, a generous island, and seamless flow into the dining and living areas perfect for entertaining or family gatherings. Step out onto the main floor deck for peaceful outdoor living. The upper level offers four generously sized bedrooms, each with walk-in closets, and a rare layout of three ensuites. The primary suite is a retreat in itself, featuring a spa-like ensuite with a glass shower, soaker tub, and a large walk-in closet. The second bedroom has its own private ensuite and walk-in, while bedrooms three and four are connected by a stylish Jack-and-Jill bathroom. Additional highlights include: Two spacious closets in the entryway for added storage Main floor laundry room for added convenience, Custom window blinds throughout, A bright, unfinished walkout basement offering endless potential, Easy access to schools, parks, shopping, restaurants, and transit, This is the ideal home for those seeking space, light, and modern living - all in a family-friendly community. (id:53341)
517 Donald B. Munro Drive
Ottawa, Ontario
This charming 3+2 bedroom, 3 bath home in the sought-after village of Carp is sure to please! Tastefully renovated in 2025 on the main floor, the inviting space and natural sunlight make you feel at home from the moment you walk in the front door. The functional, open concept kitchen features an eating area with bay window and loads of cabinet space. The large living room is an entertainer's delight with easy access to your backyard deck, surrounded by greenspace on an oversized lot with a view of the Carp River. The perfect spot to relax and enjoy nature in a quiet, peaceful setting. A doorway separates the 3 bedrooms and 5-piece bathroom for privacy. Convenient main foor laundry room and two-piece powder room are ideal in finishing off the main floor space. The lower level offers a large two bedroom in-law suite with 4-piece bath, full kitchen and separate access. Perfect for intergenerational living. This home is in excellent, move-in ready condition. Solar panels on the metal roof offer a yearly income of over $4,000. All of this in one of Canada's most vibrant communities. From restaurants, golf, Carp Fair, nature trails and easy access to downtown Ottawa....this location is a dream! (id:53341)
176 Arlington Avenue
Ottawa, Ontario
An exceptional investment opportunity in the heart of Centretown, 176 Arlington Avenue is a spacious duplex with two well-appointed units, each with their own individual laundry, ideally situated two blocks from Bank St. Unit A is a 2 + 1 bed apartment built over the main and lower levels, featuring a private entrance, character-rich finishes, and an efficient layout. The living area boasts a large picture window, and the eat-in kitchen includes extended cabinetry, plenty of counter space, and a full stainless steel sink. 2 bright bedrooms, one with private exterior access, offer flexibility for families, home offices, or additional living spaces. A full bathroom on the main level and a basement with laundry, a powder room, and storage complete this inviting and functional unit. Unit B, spanning the second and 3rd levels offers a unique and thoughtfully separated layout. The first level of the unit includes 3 bedrooms, one with a built-in desk nook and another with direct access to a front-facing balcony. The living space with wide-plank vinyl flooring is found just off the modern kitchen with wood cabinetry, a hex tile backsplash, and ample prep space. Before heading up to the top level, you'll pass a stylish 3-piece bath with a walk-in shower. On the top floor of the property, 2 more cozy bedrooms feature sloped ceilings, parquet-style flooring, and generous closet space, while a second 4-piece bath provides added convenience. The property sits on a deep lot with mature greenery, and each unit benefits from private entrances and defined spaces - ideal for multi-tenant configurations or live-in owners seeking supplemental income. Steps to transit, cafes, parks, and the upcoming redevelopment of the old Greyhound station. This is an investment in an area with intense densification planned, poised for long-term growth in one of Ottawa's most dynamic neighbourhoods. Total monthly rental income: $4,750 & NOI of $3,462.83/mo (utilities & taxes). HUGE UPSIDE IN RENTS! (id:53341)
521 Concession Road 1a Dalhousie Road
Lanark Highlands, Ontario
There's something about a log home that just feels right. Maybe it's the smell of the wood, the texture of the beams, or the way it reminds you of what is important. Whatever it is, you'll find it here. Tucked away on 2.4 serene, tree-lined acres, just a short drive to the Village of Lanark, this custom-built log home offers the kind of peace and privacy that is hard to find. Built in 2013, its more than a home- it's a lifestyle. One that blends timeless craftsmanship with modern comforts in the most grounding way. From the moment you arrive, the stunning timber-frame entrance welcomes you with soaring cathedral ceilings, and natural elements. The open-concept layout feels both airy and intimate, filled with natural light and rich textures. No basement here - just easy, efficient, slab-on-grade living, with stamped concrete a warmed by radiant in-floor heating. The elegant kitchen features tile countertops and lots of storage blending function and charm, while both bathrooms are finished with sleek quartz and quality fixtures. The second story dramatically overlooks the main level, and opens up to an incredible primary suite featuring an electric fireplace and stunning ensuite - right out of the style at home magazines. Every detail thoughtfully curated: whether its sipping your morning coffee on the covered porch or soaking in the stillness of a quiet afternoon under the trees, this land invites you to breathe deeper and slow down. The metal roof (2014) and low-maintenance exterior mean your time can be spent enjoying, not maintaining. If you've been looking for a place that reflects your love of nature, simplicity blended with luxury, this is it. (id:53341)
1476 Maxime Street
Ottawa, Ontario
Nestled on a premium 75x132 lot with room for future development, this meticulously crafted, owner-occupied Turnkey bungalow with a legal secondary dwelling is a dream for downsizers and savvy investors alike. The main level boasts two spacious bedrooms and a full bathroom, designed with premium finishes for comfort and style, while the basement features a versatile one-bedroom unit, easily convertible to two bedrooms, perfect for rental income or family space. Every detail, from high-end fixtures to a freshly paved driveway, composite rear deck, and interlock front walkway/patio, exudes quality. Steps from LRT, Queensway access, and endless amenities, the location offers unmatched convenience, saving time and enhancing lifestyle. A detached garage adds utility and appeal. Downsizers can enjoy main-floor living while supplementing income with basement rent, and investors will love the dual-unit cash flow and growth potential. With several large government agencies nearby, great tenants are easy to find. Move-in ready, this property blends immediate returns with long-term value. (id:53341)
490 Alcor Terrace
Ottawa, Ontario
Stunning executive home in Beautiful Halfmoon Bay, featuring 4 bedrooms, 4 bathrooms, and a versatile MAIN FLOOR DEN, nestled on a quiet and family-friendly street. This meticulously maintained home by its original owners showcases exceptional curb appeal with elegant interlocking stonework in both the front and back. The main level boasts a bright and open layout, with a spacious living and dining area that seamlessly connects to the show-stopping chefs kitchen complete with a massive quartz island, extended cabinetry, stone backsplash, and sleek stainless steel appliances. The adjacent family room is warm and inviting, featuring wall-to-wall windows and a cozy gas fireplace. Upstairs, the curved staircase leads to 4 generous bedrooms and 3 full bathrooms, including an expansive primary suite with double walk-in closets and a spa-like ensuite featuring a freestanding soaking tub, glass shower, and double vanities with incredible counter space. The additional bedrooms are spacious and perfect for growing families or multi-generational living, while the upstairs laundry and 2nd en-suite bathroom offer added convenience and privacy. The fully fenced backyard is low-maintenance and beautifully interlocked, ideal for relaxing or entertaining. Modern, stylish, and truly move-in ready! Love what you see? All furniture in the home is available for sale! Thoughtfully selected pieces in excellent condition can stay with the home, just move in and enjoy the complete setup. Book your private showing today! (id:53341)
240 Alex Polowin Avenue
Ottawa, Ontario
Welcome to this beautifully upgraded 5-bedroom, 4-bathroom home with No Back Neighbours and a separate basement unit in the heart of Half Moon Bay, one of Barrhaven's most desirable communities. This home offers versatile living space, including a separate basement unit - ideal for in-laws, guests, or rental income potential. Step into a bright and welcoming foyer, the perfect space to greet your guests. The open-concept main level features rich hardwood flooring and a sun-filled living room with a cozy gas fireplace. Entertain in the elegant dining room and cook with ease in the fully updated kitchen, featuring stainless steel appliances, new quartz countertops, and a beautiful backsplash. The entire home is carpet-free, with hardwood floors on the main level and stairs, and laminate flooring on both the upper and lower levels. Freshly painted throughout, with modern lighting and upgraded finishes, this home is move-in ready. Upstairs, you'll find a spacious primary suite complete with a walk-in closet and a private 4-piece ensuite. Three additional generous bedrooms, a full bathroom, and a convenient second-floor laundry room complete the upper level. The fully finished basement offers a large rec room, a kitchen, full bathroom, second laundry room and a bedroom - perfect for a potential in-law suite or extended family living. Enjoy the outdoors in your fully fenced backyard with no rear neighbours, offering privacy and space for children to play or for you to create your dream garden. This home is perfectly located within walking distance to top-rated schools, parks, playgrounds, and all the amenities Barrhaven has to offer. A rare opportunity to own a turnkey home with income potential in a family-friendly neighbourhood. (id:53341)
372 Stonehome Crescent
Mississippi Mills, Ontario
Welcome to 372 Stonehome Crescent a charming custom-built high-ranch bungalow, built in 2003, nestled in the desirable community of Greystone Estates. This inviting family home offers three bedrooms and two bathrooms on the main level, plus a fourth bedroom and full bathroom on the walk-out lower level, ideal for guests, teens, or extended family. Main floor showcases maple flooring throughout, and a bright spacious living room featuring a large window that fills the space with natural light. The vaulted ceilings in both the living room and the open-concept kitchen/dining area create an airy, welcoming atmosphere. The eat-in kitchen is well-appointed with an abundance of cabinetry, breakfast bar, and bay window overlooking the backyard. From here, step out onto the back deck, the perfect setting for summer BBQs and outdoor gatherings. A conveniently located laundry/mudroom off the kitchen provides direct access to the garage. Main-floor bedrooms are generously sized with ample closet space and share a stylish family bathroom. Primary suite is a true retreat, featuring patio door access to the deck, along with a private ensuite boasting a walk-in tiled shower. On the lower level, a spacious recreation/family room offers plenty of room for kids activities or a separate living area. This level also features the fourth bedroom and full bathroom, along with a utility room providing excellent storage. The extra-deep double-car garage is ideal for parking and still leaves plenty of room for a workbench or hobby space. Located only minutes from Almonte's vibrant core of shops & restaurants, amenities and plenty of outdoor recreation. (id:53341)
59 Baywood Drive
Ottawa, Ontario
Don't miss out on this 4-bedroom 4-bath home, located on a premium fenced in corner lot and a Covered front porch. Minutes from parks, schools, and most amenities. The home features hardwood and ceramic flooring on the main floor, a three-sided gas fireplace between the Kitchen, Eating Area and Family Room. 2 piece powder room and main laundry with a closet, great for storing your winter clothes or to build a small storage closet. Four Bedrooms on the second floor include a master bedroom with a walk in closet and a 5 piece ensuite which includes a separate toilet area, double sinks, soaker tub and walk in Shower. Bedroom #2 has 4 piece ensuite and walk in Closet, Bedroom #3 features a walk in closet. The large eat-in kitchen boasts an oversized extended counter overlooking the eating area with views of the backyard. Full unfinished basement with a rough in for a bathroom, is waiting for your fresh ideas and design. This property has plenty of potential and is a great Family Home. (id:53341)
218 Keyrock Drive
Ottawa, Ontario
Move-in ready with fresh paint and new carpet! Ideally located in the heart of the highly desirable Kanata Estate, this home is within walking distance to top schools, shopping, and parks. Quality-built by Richcraft, it showcases excellent curb appeal and sits on a premium 46 x 112 ft irregular lot with beautifully landscaped outdoor space for the whole family to enjoy. The main floor features 9-ft ceilings, hardwood flooring, pot lights, crown moulding, and an open-concept layout. At the heart of the home, the extensively upgraded kitchen offers gorgeous granite countertops with bar seating and high-end stainless-steel appliances, seamlessly connected to the spacious dining area and the bright living room with soaring ceilings and a cozy fireplace. An elegant staircase with iron spindles leads upstairs to three generously sized bedrooms with brand-new carpet, including the primary suite with a walk-in closet and a great five-piece ensuite. The fully finished lower level features a bright recreation area with plenty of room for a 4th bedroom, a two-piece bath, and a large laundry room that can double as a den or hobby area. Outside, the fully fenced and landscaped backyard includes a large deck and fruit treeperfect for outdoor living. This home offers exceptional value, functionality, and comfort, make it yours! (id:53341)
1867 Dorset Drive
Ottawa, Ontario
Nestled on a quiet, tree-lined street in the heart of the rarely offered and highly sought-after Playfair Park neighbourhood, this stately two-storey home exudes timeless charm and exceptional curb appeal. Built by award-winning builder Campeau, this model has been lovingly maintained by one family for the last 50 years - an enduring testament to quality craftsmanship and pride of ownership. From the moment you arrive, the mature trees and classic architecture set the tone for a warm and welcoming residence. Inside, oversized windows bathe the home in natural light, illuminating the recently uncovered original hardwood floors that grace both the main and second levels. The inviting living room is anchored by a cozy wood-burning fireplace, perfect for relaxing evenings with family or friends. The kitchen offers a bright eating area with direct access to a fully fenced backyard, where tall hedges provide exceptional privacy ideal for outdoor dining, gardening, or quiet mornings with coffee. Upstairs, the spacious primary bedroom features a walk-through closet leading to a private two-piece ensuite. All four bedrooms are generously sized and filled with natural light, offering comfort and flexibility for growing families or visiting guests. The partially finished basement presents an exciting opportunity to customize additional living space to suit your lifestyle whether it's a home office, gym, or media room. Located within walking distance to shops, beautiful parks, top-rated schools, and some of Ottawa's leading hospitals, this home is perfectly positioned for convenience and community. Classic character, modern potential, and an unbeatable location 1867 Dorset is ready to welcome its next chapter. (id:53341)
177 Hickstead Way S
Ottawa, Ontario
Welcome to the Valecraft Butler model, a stunning home on a premium lot with no front or side neighbours, overlooking a park and scenic pond pathway. Fully loaded with upgrades, this residence offers nearly 2,500 sq. ft. of thoughtfully designed living space plus a finished lower level that offers an in-law suite for multi-generational living. The main floor is warm and inviting, featuring hardwood flooring and large windows that fill the home with natural light. A dedicated office provides the perfect setting for working from home or quiet study. The chefs kitchen is a true highlight, complete with slow-close cabinetry, quartz countertops, a stylish backsplash, and an oversized island designed for both meal prep and gathering with family and friends. The open-concept great room is anchored by a cozy gas fireplace, creating an ideal space for everyday living and entertaining. Upstairs you will find four spacious bedrooms. The primary suite offers a private retreat with a walk-in closet and spa-inspired ensuite featuring a double vanity, glass shower, and soaker tub. The additional bedrooms are generous in size and share a well-appointed main bath. The finished basement is a valuable extension of the home, thoughtfully completed with a full secondary kitchen, bathroom, bedroom, and recreation room. This space is ideal for teens, extended family, or overnight guests who will appreciate the added privacy and functionality. Step outside to enjoy a low-maintenance composite deck and landscaped yard, perfect for entertaining. The rare oversized two-car garage with soaring ceilings provides excellent storage and even potential for a car lift. This home delivers the perfect balance of space, upgrades, and location, combining a premium setting with the craftsmanship Valecraft is known for. Offers presented Sept 5 at 12:00 p.m. Sellers reserve right to review pre-emptive offers. 24-hr irrevocable on all offers. (id:53341)
63 Bailey Crescent
Tiny, Ontario
Nestled on a nicely treed, fully fenced, pool-sized lot in the desirable hamlet of Wyevale, this 3+1 bedroom, 2 bathroom bright, raised bungalow! Just steps from a parkette and within easy walking distance of a wonderful elementary school, this home is centrally located within minutes of Midland and less than 30 minutes from Barrie. This home features a large and bright, updated kitchen with plenty of cabinets, windows and space for entertaining, sliding glass door walk-out to the deck, and a large island adorned with a prep sink. Updated bathrooms on both levels, oversized windows throughout to flood all living spaces with natural light. The lower level extends the living space and offers a separate entrance from the garage, complete with a cozy living room with a wood stove for those colder nights, a large bedroom with its own en-suite and room to add a fully-equipped kitchen, making it ideal for overnight guests or multi-generational living. Double garage and large driveway, with a leg off which is ideal for boat, RV or trailer storage, two storage sheds in spacious back yard, fruit trees and privacy to enjoy peace and tranquility throughout the seasons. Features include two fireplaces, completely new septic system in late 2024, tastefully decorated throughout, plenty of closet and storage space, 200 Amp hydro service, central air (2022), roughed-in central vac system, recessed lighting throughout, high speed internet available, both cable or fibre. (id:53341)
46 Knockaderry Crescent
Ottawa, Ontario
IMMACULATE. IMPRESSIVE. A STUNNING HOME. This Minto Fitzroy 4 bedrm, 2.5 bathroom DETACHED SINGLE in desirable Quinns Pointe (south Barrhaven) is a SHOWSTOPPER and is sure to please. NO REAR NEIGHBOURS! Built in 2018 and LIKE NEW. Loaded w/ $70k worth of upgrades, customization & designer finishes thru-out the 2368ft FAMILY FRIENDLY floor-plan. Boasting an OPEN CONCEPT LAYOUT, this beauty has it all: stylish exterior (full brick/stone front), wide plank LV strip flooring through-out all levels...NO CARPET. LUXURIOUS KITCHEN (customized) w/ your 'DREAM LAYOUT' & premium appliances (gas stove), elegant light fixtures, loads of pot lights, CURVED MAPLE STAIRCASE/IRON Railing, high-end window coverings, 9FT CEILINGS, living rm w/gas FP, 2CAR GARAGE, full eavestroughs installed, Oversized windows FILL THE HOME W/ NATURAL LIGHT. Lovely principal retreat: huge WIC, SPA INSPIRED ENSUITE w/ both TUB & GLASS SHOWER. Large family bathrm for bedrms 2/3/4. The 'oh so nice' convenience of 2ND FLOOR LAUNDRY rm & a main floor mudroom. YES, This one has it all!! NO REAR NEIGHBOURS with City of Ottawa park behind. Some photos have been virtually staged. (id:53341)
205 21 Road
Alfred And Plantagenet, Ontario
Your Dream Waterfront Escape, Minutes from Ottawa! Welcome to this stunning custom A-frame log home, offering the perfect blend of cottage charm and modern living all just a short drive from the city. Whether you're looking for a full-time residence or a weekend getaway, this move-in-ready home is designed to impress. Beautifully maintained and recently upgraded, this home features a newer metal roof, some new patio and front doors, and a fully finished walk-out basement with a spacious family room, office, full bathroom, and a large den currently used as a second bedroom. Stylish epoxy flooring completes the lower level. The main floor boasts a bright, open-concept living and dining area with panoramic river views, tinted upper windows, and power blinds. A cozy wood pellet stove keeps things warm and inviting. The custom kitchen features upgraded appliances and plenty of space for entertaining. Upstairs, the loft-style primary suite includes a luxurious ensuite bath with an air/waterjet Jacuzzi tub your personal spa retreat. Step out onto the expansive composite deck (40 x 8) or the ground-level patio to enjoy peace, privacy, and stunning views of the river. Additional features include: Combi boiler & furnace (2023) for radiant in-floor heating (garage & basement) Eco-Flo septic system Full water treatment system with reverse osmosis BBQ hookup & generator-ready setup 32' dock with access to navigable shoreline, just minutes from the Ottawa River, This unique property is a rare find offering tranquility, convenience, and the best of indoor/outdoor living. Dont miss your chance to own a true riverside retreat. 24 hrs irrevocable on all offers. (id:53341)
74 Colonel By Crescent
Smiths Falls, Ontario
Every street has a premium lot location. This property has an unobstructed view of the Rideau River, parks and recreational areas. Enjoy a spectacular view of the Rideau River while sipping something fresh on your upper level screened in porch or ground level walk out patio. A large home quality built for the whole family by Gallipeau Construction. Sitting on a choice walkout lot on the prestigious Colonel By Crescent. A well-developed area of town with easy access to schools, parks, shopping & amenities. Boasting approximately 4000 sq ft of space, you're greeted by a wide foyer, a comfortable living rm, a formal dining rm, kitchen with breakfast bar & eating nook. There is an upper sunroom, a main floor Laundry & a mud room to the double car garage. Down the hall you'll find a 4 pc. Bathroom, a spacious master with ample closet space and 3 pc. ensuite, plus two more good sized bedrooms. The lower level offers more expansive space beginning with a walk-out family room with gas stove, a games area with a welcoming wet bar, a 4th bedroom, a 3 pc. Bathroom, a huge recreation room or split this one into an exercise rm & home office. (Note there is an existing decommissioned indoor pool under the rec room floor joists. It may be possible to restore it if desired) plus a large storage rm & utilities rm. Radiant Hot water heat + heat pump air conditioning. Large pie lot & parking for 6 on the paved triple car wide driveway. Water $1260, Hydro $1672, Gas $1752, Taxes $6213. (id:53341)
29 Shining Star Circle
Ottawa, Ontario
Located in a beautiful, family-oriented neighbourhood in the heart of Stittsville, this meticulously maintained bungalow is situated on quiet, picturesque Shining Star Circle. An inviting front porch welcomes you as you step into the modern, open-concept floor plan. Rich hardwood flooring flows throughout the main level, complemented by stunning vaulted ceilings, creating a bright & airy atmosphere. Off the foyer, the main floor den provides the ideal space for a home office or a quiet retreat. A well-appointed kitchen features stainless steel appliances, loads of counter & cabinetry space, and dedicated eating area. Flowing seamlessly into the dining room at one end and siding onto the welcoming main living area with cozy gas fireplace, perfect for entertaining or enjoying a relaxing evening at home. A spacious primary retreat, complete with a luxurious updated spa-like ensuite with soaker tub, standalone shower, & large walk-in closet. A generous 2nd bedroom, stylishly updated main bath, and thoughtfully tucked away laundry complete this level. The lower level expands your living space with an enormous 3rd bedroom which is currently set up as a recording studio. A Large rec room offers endless possibilities for a home gym, theatre, or extra living space. A full bathroom and large utility/storage for further versatility. The tranquil, east facing outdoor oasis delivers an absolutely stunning space for outdoor enjoyment and dining. A beautiful cedar deck & pergola with climbing kiwi vines, lush landscaping, stunning perennial and vegetable gardens, perfect for hosting outdoor gatherings or enjoying peaceful afternoons. Steps to wonderful schools, parks, recreation,Trans Canada Trail, & all the lovely shops and amenities Stittsville has to offer. Pride of ownership is evident throughout this lovingly cared-for home. Don't miss your chance to live in one of Stittsville's most desirable neighbourhoods! (id:53341)
1860 Greys Creek Road
Ottawa, Ontario
Opportunity and potential, both found in this fantastic property located in the growing community of Greely. 47 acres+ included with this home. Whether you wish to operate a home business or have a hobby farm, this property could be for you! Enjoy a family member close by in your ground floor in-law suite! Lots of room here to add a detached garage, workshop and even a barn! Space is not an issue here. This home offers lots of natural lighting, lots of storage and closet space. Open living/dining/kitchen area. The kitchen offers lots of cupboards and counter space. One full bathroom with tub and second bathroom with shower. All rooms are generous in size. Beautiful hardwood flooring throughout the house including in the kitchen. The lower level is left unspoiled. Please view attachments for further details on the property/house. As per form 244: 48 hours irrevocable on all offers. Notice required for viewings, tenant present. Realtors please read rep remarks. This could be your home. Please view attached details sheet. (id:53341)
166 Withrow Avenue
Ottawa, Ontario
Prime Location Cash Cow Property! Rare High-Yield Investment! Ideal for Multi-Generational Living! This exceptional property combines urban convenience with residential tranquility, situated in a peaceful neighborhood at the heart of Nepean. Just steps away from Algonquin College, commercial hubs, and public transit. This turnkey property offers unparalleled configuration flexibility - perfect for student housing, multi-family residence, or hybrid live-in investment. Property offers 6 above ground bedrooms + 2 basement bedrooms with 3 Full Bathrooms and Dual-Chef Kitchen with complete duplicate cooking stations. It makes a market unicorn with immediate revenue potential. The monthly rental income for the property can reach over CAD 6,000. Additionally, part of the driveway can be rent out for use by nearby students. The interior of the house is in good condition both utilities and finishes, including hard and soft renovations, require no additional repairs, making it ready to be used as a rental property. This property also holds significant potential for future redevelopment and expansion. It could potentially be developed into a 10-unit apartment building in the future, with projected monthly cash flow reaching up to CAD 36,000 at peak performance. You are welcome to schedule an on-site viewing at any time! 24hrs irrevocable on all offers. HWT is owned. (id:53341)
1655 Old Perth Road
Mississippi Mills, Ontario
Tucked away just 10 minutes from the vibrant towns of Almonte and Carleton Place lies a property unlike anything else on the market. Welcome to 1655 Old Perth Road. With over 90+ acres of remarkable land, this is a place where natural beauty, rural charm, and lifestyle potential come together in perfect harmony. As you enter the property, you're immediately greeted by a breathtaking landscape. Mature trees and forest hint at the potential for your own syrup harvest each spring. Wander the trails that wind through the mixed terrain - each step revealing something new, from shaded woodland groves to panoramic clearings. At the heart of the property are two stunning spring-fed ponds, glistening in the sunlight and teeming with life. In the winter, imagine lacing up your skates and gliding across the ice under falling snow, just steps from your front door. The home itself is full of character - set back from the road and surrounded by nature. Designed to stand up to the elements, it features a durable metal roof, a wood-fired furnace and a whole-home generator system for year-round reliability. Just behind the home, you'll find an incredible workshop/barn that opens the door to so many possibilities. With a well-maintained structure, the upper level provides outstanding storage or work space, while the partially finished lower level is perfect for any hobbyist - whether you're into woodworking, crafts, mechanics, or something else entirely. This is more than a home - it is a legacy property. A place to grow, to play, to dream. Whether you're envisioning a family estate, a private retreat, or simply want to immerse yourself in a peaceful, rural lifestyle just minutes from town, 1655 Old Perth Road delivers. Municipality has stated that severance is possible, buyer to perform their own due diligence. Substantial frontage on Old Perth Road and Ramsay Concession 3A. (id:53341)
673 La Verendrye Drive
Ottawa, Ontario
Welcome to this beautifully updated 5-bedroom, 4-bathroom open-concept bungalow in the sought-after community of Beacon Hill North. Situated on a popular street, this spacious home offers the perfect blend of comfort, style, and convenience. This home has been smartly renovated to maximize functionality, layout and experience. Step inside to discover a bright and airy layout with modern finishes throughout. The open-concept living and dining area flows seamlessly into the updated chef's kitchen, complete with sleek quartz countertops, stainless steel appliances, and ample cabinetry ideal for both family living and entertaining. The main level features 2 generously sized bedrooms, each with a private 3 piece ensuite. The fully finished lower level adds flexible living space with 3 additional bedrooms, a 3 piece bath, laundry and storage. Perfect for a home office, entertaining or multi-generational living. Enjoy the convenience of an attached garage and a private backyard oasis for outdoor relaxation. Located just minutes from top-rated schools, including IB program; ensuring your children receive a top-tier education. Walk to restaurants, and transit, including easy access to major bus routes - this home truly has it all. Don't miss your chance to live in one of the city's most family-friendly and accessible neighborhoods! See listing attachment for list of upgrades and updates. 24 hour irrevocable on all offers. Come see this beauty for yourself! (id:53341)
2911 Ahearn Avenue
Ottawa, Ontario
OPEN HOUSE Sunday July 20 from 2-4pm. This stylish and well-appointed 3-bedroom, 3-bathroom infill home is nestled just steps from the Ottawa River and Britannia Beach. Built in 2006, this beautifully maintained property offers a flexible layout and exceptional comfort in one of the city's most sought-after west-end locations. Step into the bright, open-concept main level featuring newly refinished hardwood floors and soaring cathedral ceilings. A gas fireplace anchors the living room, making it a cozy spot for gatherings or quiet nights in. The open-concept kitchen with wine fridge helps make entertaining a breeze. The primary bedroom has a large walk-in closet, ensuite bathroom and private covered balcony. A good sized secondary bedroom and full bath round out this floor. Downstairs, the walkout basement adds even more living space with a second fireplace, third bedroom, full bath, garage access and sliding glass door to a private patio with low-maintenance perennial landscaping. Additional highlights include an insulated garage, central vacuum, 200-amp service, upgraded attic insulation, and an owned hot water tank. The roof was replaced in 2019, ensuring peace of mind for years to come. Located in a quiet, family-friendly neighborhood, you're just minutes from scenic river pathways, green space, local shops, and transit. Come see it today! (id:53341)
120 Kilmarnock Road
Montague, Ontario
Step back in time without sacrificing comfort in this beautifully preserved circa 1830 stone residence, set on a serene and picturesque lot. Modern updates have been thoughtfully integrated to enhance functionality while preserving the home's historical integrity offering the best of both worlds where history and comfort meet in perfect harmony complementing the home's vintage charm. The formal living room with centrally appointed fireplace provides an elegant space for entertaining, complete with classic detailing and cozy ambiance. The heart of the home is the open-concept kitchen, thoughtfully updated and featuring a central island perfect for gathering, cooking, and casual dining. Lovingly cared for over the years, this special home blends original details with thoughtful updates, creating a unique and inviting space ready for its next chapter. This character-filled residence offers three spacious bedrooms, two baths, a formal living room, an open-concept kitchen with large island, plenty of cabinetry and adjacent dining room as well as a spacious family room and main floor laundry/mudroom ideal for both everyday living and entertaining. As an added bonus, the detached building houses a single car garage and full basement making it ideal for a workshop, studio or could easily be converted into a guest house. Set amid lush, beautifully landscaped grounds, the home enjoys an exceptionally private and tranquil setting. Lovely waterfront has a small sliver of land owned by Parks Canada yet this luxurious property has the rare privilege of using the waterfront exclusively. Enjoy those beautiful sunsets on the 83 ft of waterfront, close to Smiths Falls and Merrickville and just around the corner from the Kilmarnock Locks. Welcome Home! (id:53341)

