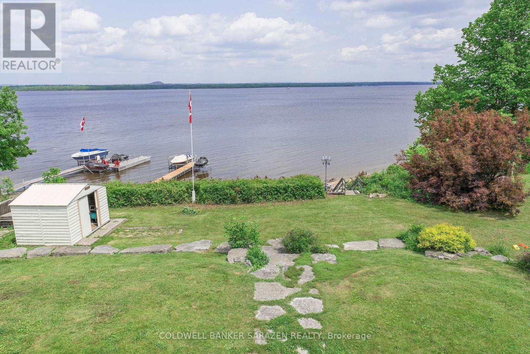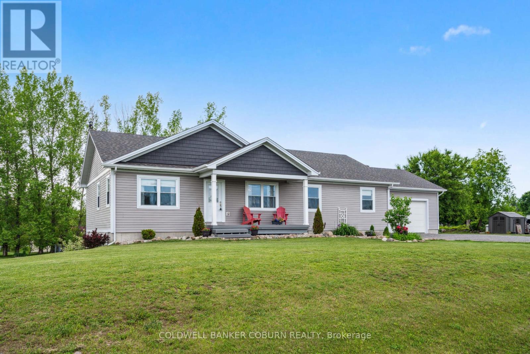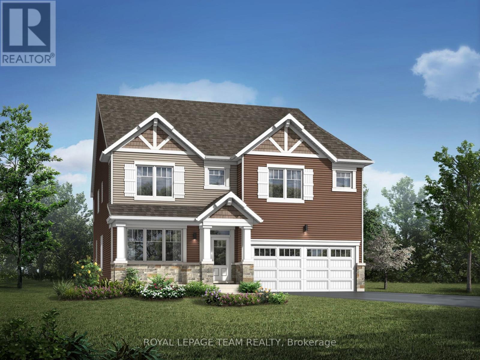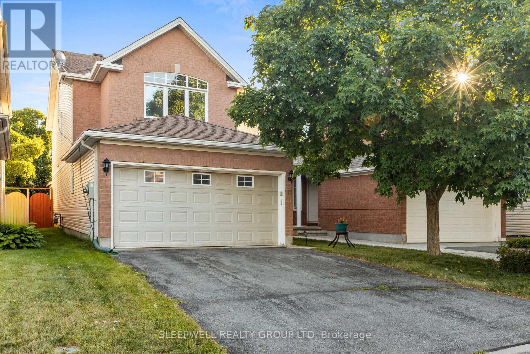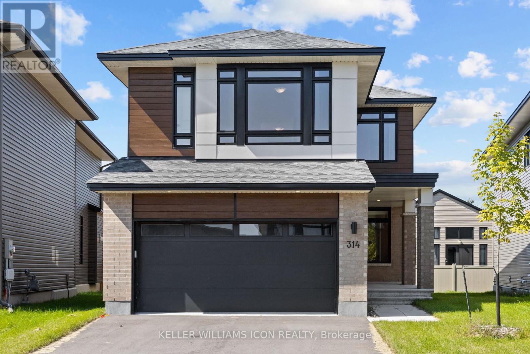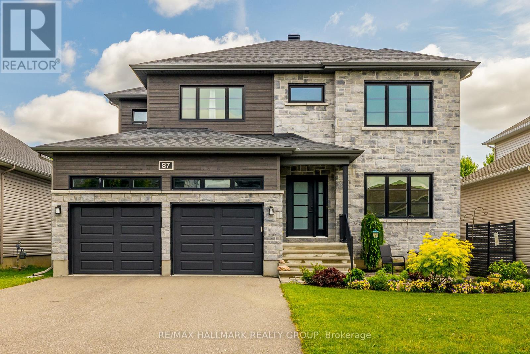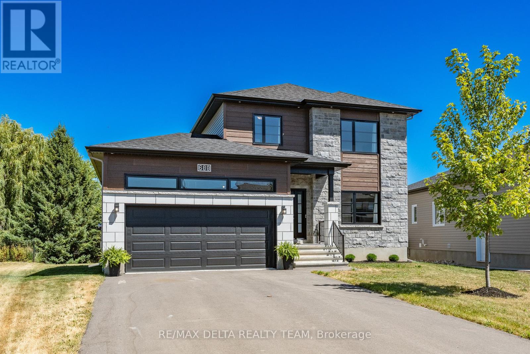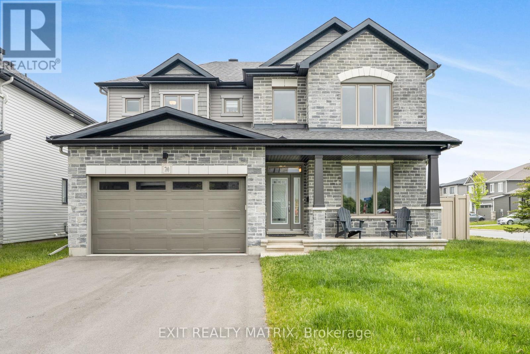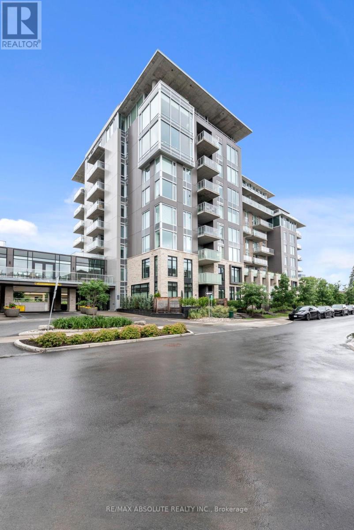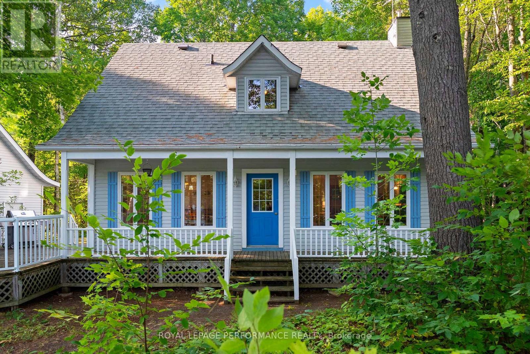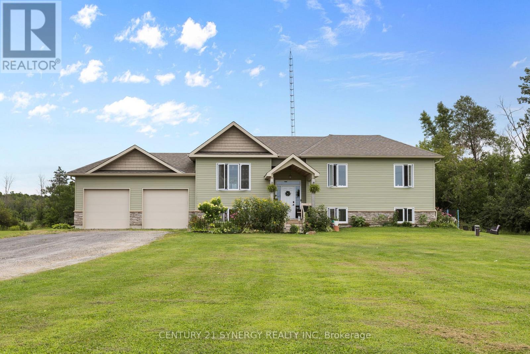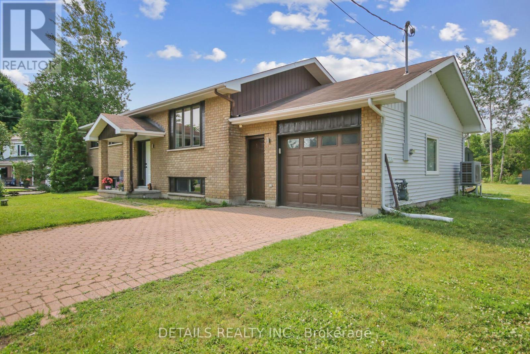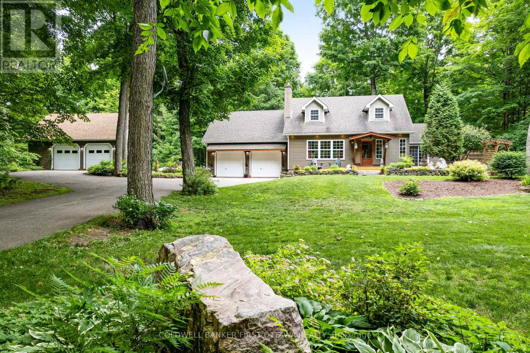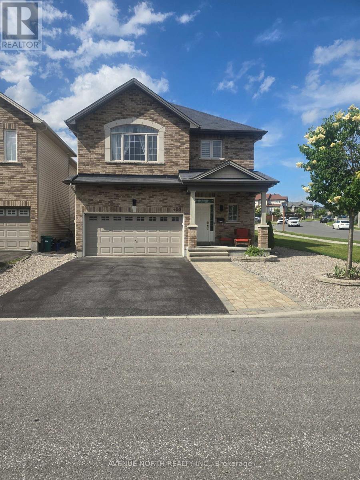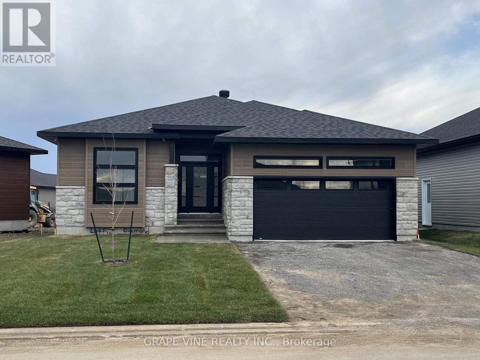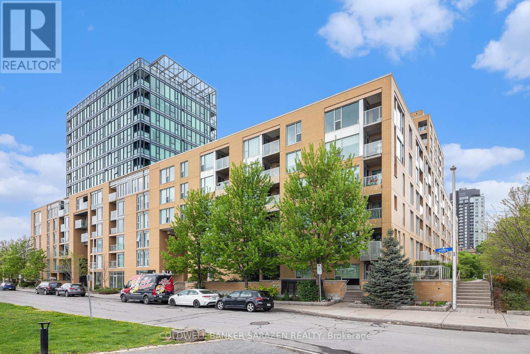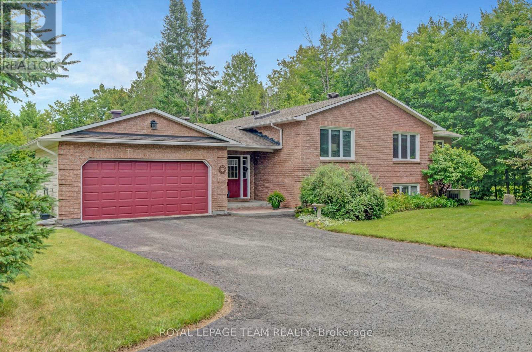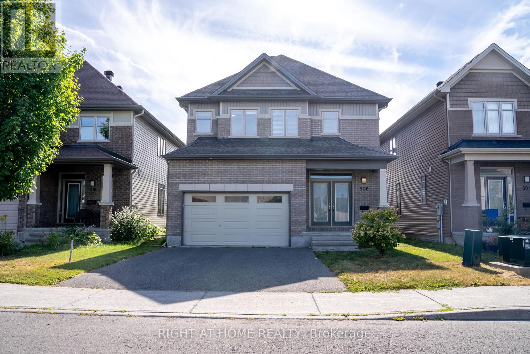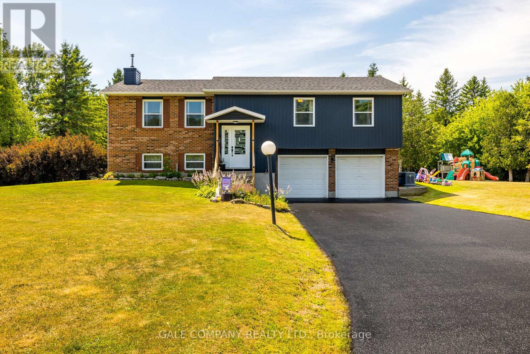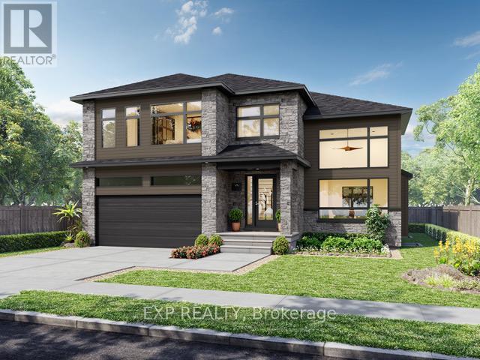7 Robinson Street
Mcnab/braeside, Ontario
Location Location Location !!! Within walking distance to town, fabulous view of water and the Quebec shores. Recreational available year round, swimming, boating fishing both summer and winter and of course snowmobiling. Large deck off of living room allows you to view the amazing sunsets. Two bedrooms up and one on the walk out level. both floors have bathrooms. Good sized family room with access to back yard and water. Home is vacant so ready to move into immediately (id:53341)
3 Rachelle Crescent
North Grenville, Ontario
This 4-bedroom, 3-bath bungalow features a walk-out basement and is located in a family-friendly neighborhood with a community park just down the street. Enjoy the convenience of being only 5 minutes from Hwy 416, providing an easy commute to Ottawa or Brockville. Built just 7 years ago, this home boasts an open-concept design with bright and airy spaces on the main level. Highlights include a vaulted ceiling in the living and dining areas, along with custom windows that offer a view of the expansive backyard. The kitchen provides ample workspace with a center island and features a full pantry and custom backsplash. The floor plan is a split bedroom design, with the primary suite separate from the other two main floor bedrooms. The spacious primary bedroom can comfortably accommodate a king-size suite and includes a 4-piece ensuite with a separate walk-in shower and spa soaker tub, as well as a walk-in closet and sitting area. The main floor offers the convenience of combined laundry and mudroom, easily accessible from the oversize garage. Home is carpet free with contemporary wider plank easy care laminate throughout and tile in the baths and laundry. Lower level is an amazing fully finished space, currently designed as a family room and games area. This versatile area offers the flexibility to create your own home gym, craft corner, and entertainment zone. You'll also find a 4th bedroom on this level, perfect for a quiet home office or guest room, as well as a 3-piece bathroom. Enjoy outdoor living with a walk-out to a ground-level private shaded deck, ideal for relaxing on hot summer afternoons. The upper deck provides a lovely spot for your early morning coffee. Evenings can be spent enjoying a family campfire in the backyard. There is ample parking available and space to park a camper or boat trailer. Annual utility costs- Hydro $ 2075, Propane $1540. The community park has a basketball court; soccer field; playstructure and sand play area. (id:53341)
152 Mockingbird Lane
Beckwith, Ontario
Welcome to this beautifully renovated split-level home nestled on a private one-acre treed lot in Beckwith, just 10 minutes from Carleton Place. Timeless curb appeal greets you with a red brick exterior, black shutters, oversized arched windows, interlock pathway, and tasteful landscaping. Inside, a stylish chevron-tiled entryway leads to a bright and spacious living room filled with natural light. The focal point here is the electric fireplace with custom built-ins, creating both warmth and functionality. The kitchen has crisp white cabinetry, brass fixtures, ample counter space, and a picturesque window overlooking the peaceful backyard. The adjoining dining area provides direct access to the deck and backyard, perfect for indoor-outdoor living and entertaining. Upstairs, youll find three generous bedrooms, including a primary retreat featuring a dramatic forest green accent wall, a walk-in closet, and a spa-like ensuite with a sea-green tiled shower. The second full bathroom is equally impressive with stunning pink zellige tiles and taupe wainscoting. The lower level offers even more living space with a large family room, a versatile fourth bedroom (ideal for guests, a home office, or gym), plenty of storage and a massive laundry area off the garage the can double as a mudroom. With an attached two-car garage, paved driveway, fire pit, storage shed and a layout designed for modern living, this home seamlessly blends style, comfort, and practicality. A rare move-in ready property in a private yet convenient location this one is not to be missed! (id:53341)
219 Parsnip Mews
Ottawa, Ontario
Fall in love with your future home - Welcome to 219 Parsnip Mews, nestled in the heart of family-friendly Richmond Meadows! This brand new 3,233 sq. ft. Mattamy Walnut model (Contemporary C Elevation) offers 4 spacious bedrooms, 3 full baths, a powder room, and a beautifully finished basement with move-in scheduled for April 2026. From the moment you walk in, you'll appreciate the 9 ceilings and engineered hardwood flooring that give the main level a fresh, upscale feel. A mudroom with walk-in closet, 2-piece bath, and direct access to the double car garage help keep daily life running smoothly and clutter-free. The open-concept layout is perfect for modern living with a bright living/dining space and an inviting great room with oversized windows that flood the home with natural light. The chef inspired kitchen checks every box w/quartz countertops, breakfast bar, island, backsplash, hood fan, pantry, and sliding patio doors to the backyard, making entertaining effortless and enjoyable. Upstairs, you'll find hardwood stairs, an airy loft space, and a smart layout designed for growing families or guests. The primary suite features two walk-in closets and a spa-like ensuite with a shower enclosure, soaker tub, and an extended vanity. Three more generous bedrooms complete the second level one with its own private 3-piece ensuite, and two sharing a Jack & Jill bath with extended vanity. The convenient second-floor laundry room with walk-in closet storage keeps things practical and efficient. Downstairs, the finished lower level includes a large family room with three windows the perfect spot for movie nights, a playroom, or a home office. Additional upgrades include: 200 Amp Electrical Service; Tankless Hot Water System; Heat Recovery Ventilator $60,000 in Design Studio Credits to personalize your finishes, your way! Photos shown are of the model home and for illustrative purposes only features and finishes may vary. Home is currently under construction. (id:53341)
12 Cedar Park Street
Ottawa, Ontario
This beautifully maintained 3-bedroom, 2.5-bathroom detached home is perfectly situated in a quiet, family-friendly neighborhood with easy access to schools, parks, shopping, and major commuting routes. Proudly offered for the first time, this one-owner home has been lovingly cared for by the same family since it was built. You'll appreciate the hardwood flooring throughout. no carpet in sight for a clean, modern, and cohesive feel. The bright and spacious main floor features a warm and inviting living room with a cozy gas fireplace, a functional kitchen with a breakfast nook, and a separate dining area ideal for family dinners and entertaining. Upstairs, you'll find three generously sized bedrooms, including a tranquil primary suite complete with a private ensuite featuring a soaker tub and walk-in closet. Two additional bedrooms and a full bathroom provide ample space for family or guests, along with the added convenience of a second-floor laundry room. The unfinished basement offers endless possibilities. Design your dream rec room, home gym, office, or additional living space to suit your lifestyle. Step outside into your private backyard retreat, where you'll find a fully enclosed hot tub for year-round enjoyment. A double-car garage offers secure parking and plenty of storage. This centrally located home offers the perfect blend of comfort, convenience, and future potential. Don't miss the opportunity to make it yours! (id:53341)
314 Whitham Crescent
North Grenville, Ontario
Welcome to your Dream Home, where Luxury Meets Functionality! This stunning double garage detached home offers the perfect blend of modern elegance and family comfort. Boasting 4 spacious bedrooms, 3.5 beautifully appointed bathrooms, and a fully finished basement, this home is designed to meet the needs of every lifestyle. From the moment you enter, you'll be captivated by the open-concept layout, soaring ceilings, and huge windows that flood the home with natural light. Whether you're hosting a dinner party or enjoying a quiet night in, the airy and inviting living space provides the perfect backdrop. Also enjoy nearly $150K in high-end upgrades, including premium appliances, designer finishes, and thoughtful touches throughout that elevate this home to the next level. The gourmet kitchen is a chef's dream, while the finished basement offers additional living space perfect for a home theatre, gym, or guest suite.Don't miss the opportunity to make this exceptional property yours. Book your showing today! (id:53341)
87 Cobblestone Drive
Russell, Ontario
Welcome to 87 Cobblestone, a gorgeous family home that combines elegance and functionality! Upon entering, you're greeted by a grand foyer with French doors that welcome you to the rest of the home. The main floor offers a versatile bedroom, ideal for a guest suite, or a home office for those working remotely or managing a home-based business. The open-concept design effortlessly blends the kitchen, family room, and dining area, while maintaining distinct spaces for each. The renovated chef's kitchen is a culinary enthusiast's dream, featuring a large island with ample storage, modern stainless steel appliances, and soaring ceilings that enhance the sense of space. Completing the main floor are a full bathroom and a mudroom with access to the two car garage. Ascend the extra-wide staircase to the second floor where you'll find four bedrooms, a convenient laundry room, and a 4 piece family bathroom. The primary bedroom offers a spacious walk-in closet and a 4 piece ensuite.The fully finished lower level extends the living space, featuring a rec room, sitting room, storage room, 4 piece bathroom, and a legal egress bedroom, providing flexibility for various living arrangements. Step outside to the fully fenced backyard, a haven for children and pets alike. The interlock stone patio is perfect for summer barbecues and outdoor entertaining. Located just east of Ottawa, Russell offers a very bilingual community set in a natural landscape. An incredible family neighbourhood, and just a short walk to the grocery store, Tim Hortons and the Conservation Area with picturesque nature trails, and a connection to the New York Central Fitness Trail. Whether you're a blended family, a multi-generational household, or simply seeking more space, 87 Cobblestone provides the ideal setting to create lasting memories. Don't miss the opportunity to make this exceptional property your new home! (id:53341)
688 Geneva Crescent
Russell, Ontario
Absolutely stunning, meticulously maintained 4 bed, 3 bath + den Vienna II model on a premium oversized lot lined with mature trees offering a serene setting. Soaring 9ft ceilings, wall rounded corners, neutral tones, hardwood, tile & main floor den grace this open floorplan. Gourmet kitchen is equipped with extended height cabinetry, quartz countertops, stainless steel appliances, backsplash, island with breakfast bar & walk in pantry. Adjacent to the kitchen you will find dining and living rooms flooded with natural light, a stately fireplace with tile surround and picturesque views of the tree lined lot. Eye catching staircase open to above features decorative iron spindles for an added touch of elegance. The second floor lends itself to a generous size primary bedroom with a huge walk-in closet & 4 pc ensuite bath boasting a sliding barn door and exquisite tile work. 3 more great size bedrooms and a full bath will also be found on the 2nd floor complimented by Berber carpeting and tile. Basement is wide open, has a bathroom rough in and awaits your vision. Window on the left side has been upgraded to a larger size to accommodate a bedroom or simply allow more natural light to enter. Oversize yard is perfect for BBQ season, entertaining friends and family. Lots of space here allows for so many possibilities! Garage is EV plug-in ready. (id:53341)
700 Namur Street
Russell, Ontario
Stylish, spacious, and perfectly positioned, this impressive two-storey corner-lot home is tucked into one of the area's most sought-after, family-friendly neighborhoods. Surrounded by lush hedges and a sleek PVC fence, it offers enhanced privacy with standout curb appeal. Inside, discover 5 bedrooms plus a main-floor den/office and 4 bathrooms, offering generous space for growing families. The open-concept layout is filled with natural light and thoughtful design, featuring a front office, formal dining room, and a striking double-sided fireplace with a warm oak mantel connecting the main living areas. The chef-inspired kitchen is the heart of the home, complete with quartz countertops, a stylish backsplash, a large island, and a walk-in pantry. A bright dining nook with vaulted ceilings and backyard access adds charm and versatility, all set atop elegant engineered hardwood flooring. Upstairs, four spacious bedrooms and two full bathrooms provide comfort and convenience for the whole family. The primary suite is a luxurious escape with a spa-like 5-piece ensuite and walk-in closet. The fully finished basement adds even more living space with a large family room, an extra bedroom, and a full bathroom, ideal for guests, teens, or entertaining. Step outside to your private backyard retreat with a shed and space to unwind. With parks, scenic walking trails, and everyday amenities just moments away, this home blends comfort, privacy, and location in one irresistible package. (id:53341)
510 - 570 De Mazenod Avenue
Ottawa, Ontario
Welcome to "The Terraces II" by EQ Homes where luxury living awaits you! This wonderful 2-bedroom and 2-bathroom + den corner unit flat offers over 1,200 sq ft of indoor living space, more than $89,000 in premium upgrades and is located in Old Ottawa East's Greystone Village community which is perfectly nestled between the Rideau River and Rideau Canal and only a few kilometers to the vibrant downtown core. Upon entry, you are greeted by the large foyer and light matte finished engineered oak hardwood that continues throughout all principal rooms and both bedrooms. This beautifully appointed west facing unit boasts an open floor plan with large windows on 2 sides allowing for natural light to pour through its main living spaces. The hub of this home without exception is its kitchen - featuring an oversized island with wine fridge, gleaming white flat panel cabinetry, tile backsplash, pots and pan drawers, quartz counter-tops, stainless-steel appliances and designed so that you will always be part of the conversation when preparing meals for your family or entertaining guests. The primary bedroom is complete with dual closets and a 3-piece ensuite featuring a large walk-in shower. The guest bedroom is generous in size and offers western views through its window. This unit is completed perfectly with a den, 3-piece main washroom, in unit laundry and an 83 sq ft covered terrace with gas BBQ hook-up. Additional features include - gas cook-top, built-in oven, built-in microwave, shade-o-matic motorized blinds, quartz counters in bathrooms, premium underground parking space with EV charger and dual wall mounted bike rack and storage locker. Building Amenities include - elevators, exercise room, party/meeting room with kitchenette, billiards table and library, rental guest suite, communal laundry with oversized washer and dryer, bike storage, kayak/paddle board storage, pet washing station, car/bike washing station. Make the move and upgrade your lifestyle today! (id:53341)
82b Rosebrugh Road
Greater Madawaska, Ontario
Here is your rare opportunity to own waterfront property on the private Hurd's Lake! 147+feet of clear waterfront on 1.159 acres of land. Nature lovers - get your boats, kayaks, and canoes ready to launch from the water, just feet from your traditional, custom built Cape Cod home. The inviting covered front porch is perfect for welcoming your family and friends for a day of relaxing on the water or wandering through the mature trees! Inside, gleaming hardwood flooring carries through the house on the main and upper levels. A spacious Living Room with cozy propane stove is ready for gatherings for dinners, games, movie nights or a quiet night of reading. The Dining Room is adjacent to the Kitchen and is in the perfect spot for indoor dining. Step through the sliding doors to the outdoor deck for summertime barbeques. A convenient Powder Room on the main level is combined with the Laundry area. On the upper level are three great sized Bedrooms and a spacious family Bathroom with separate bathtub and shower. Down in the unfinished Basement you'll find a recreation area, storage, and utility area. The detached Garage is ready to store your vehicle and recreation equipment. The garage features full sized doors, back and front, should you want to back your boat down to the water. A short drive along the Madawaska gets you to Calabogie where the skiing , dining, entertainment and shopping options are plentiful. Close to Renfrew, Arnprior and Burnstown too! Need something in Ottawa? An hours drive will get you there. This area can't be beat! 48 Hours Irrevocable on all offers. (id:53341)
340 Wilson Road
Clarence-Rockland, Ontario
Open House - Saturday - June 21, 2-4 p.m.. WATERFRONT BUNGALOW WITH A MILLION DOLLAR VIEW ON THE SHORE OF THE OTTAWA RIVER. SPACIOUS 3 BEDROOMS, 3 BATHROOMS, BUILT IN 1992 WITH MANY UPGRADES SINCE. OPEN CONCEPT LIVING/DINING ROOM WITH VAULTED CEILING, FAMILY ROOM OPENS ON TO A LARGE 3 SEASONS SCREENED IN PORCH. 1920 SQ.FT.. A DOUBLE SIZE ATTACHED GARAGE. THE UNFINISHED BASEMENT IS WAITING FOR YOUR SPECIAL TOUCH. GAS FURNACE ( APPROX. 2014), METAL ROOF (REPLACED IN 2014 APPROX.), ALL WINDOWS WERE REPLACED IN 2020, HOT WATER TANK REPLACED IN 2021. BEAUTIFULLY LANDSCAPED BUT SIMPLE, WITH PATIO LOOKING OUT ONTO THE OTTAWA RIVER. CIRCULAR DRIVEWAY. DEFINITELY A BEAUTIFUL PLACE TO CALL HOME! PRIDE OF OWNERSHIP THROUGHOUT. (id:53341)
2425 Ferguson Falls Road
Drummond/north Elmsley, Ontario
Discover the charm of country living with all the space your family needs with just over 4 acres of land at 2425 Ferguson Falls Road. This warm and welcoming home sits on a beautiful, large lot just outside the village of Lanark offering peace, privacy, and room to grow. With 5 spacious bedrooms and 3 full bathrooms, this home is designed for comfortable family living. Whether it's busy mornings or weekend gatherings, there is room for everyone to spread out and settle in. The main level features a bright and open layout with a well-equipped kitchen, cozy living areas, and a seamless flow thats perfect for everyday life.The fully finished lower level offers even more flexibility ideal for a playroom, teen hangout, home office, or multigenerational living. Step outside and enjoy the fresh air, mature trees, and wide-open space where kids and pets can play freely and safely. Your very own pond that has been used for skating and winter fun! Located just minutes from Lanark and a short drive to Perth or Carleton Place, this property offers the best of both world's quiet country charm with easy access to schools, shops, and services. If your family is looking for space, comfort, and a slower pace of life, 2425 Ferguson Falls Road is ready to welcome you home. (id:53341)
2708 Bekker's Court
Ottawa, Ontario
Fully renovated 3+2 bedroom raised bungalow tucked away on a quiet court in the heart of Metcalfe! With NO REAR NEIGHBOURS, this home offers privacy, space, and comfort for the whole family. Enjoy an open-concept main level featuring a bright, modern kitchen with ample counter space and storage, perfect for everyday living and entertaining, 3 generously sized bedrooms and 2 full bathrooms. Recent updates throughout ensure a move-in-ready experience, combining style and function. The sun-filled, fully finished lower level offers exceptional living space with 2 additional bedrooms, full bathroom, a large rec room, and plenty of space for an office, gym, or play area. Step outside to a private backyard oasis with ample space for gardening. Located in a friendly, established community just minutes from schools, parks, and local amenities this home is the perfect blend of lifestyle and location. (id:53341)
99 Old Kingston Road
Rideau Lakes, Ontario
Loving where you live is effortless, here in irresistible Cape Cod home with landscaped gardens blending into the surrounding tranquility. On private acre that feels like a park, three bedroom home with attached double garage and detached double garage-workshop. Home's front walkway has deck ideally designed for quiet times, watching perennials bloom and birds sing. Light-filled foyer adjacent to coat room with large windows. Open floor plan offers defined family spaces; never-ending walls of windows, maple floors and 8' ceilings with high-end recessed lights. Livingroom full of natural light flowing in from oversized windows and has stone fireplace with Jotul woodstove insert. Dining room wall of windows frame great outdoors. Contemporary 2022 kitchen with quartz counters, ceramic matte backsplash, island-breakfast bar, upscale appliances and Tiffany lights. Dinette has full-length windows giving you views of backyard oasis. Family room three sets of patio doors open to wrap-about deck with 2023 salt-water Artic Spa hot tub. Combined powder room & laundry station renovated 2024 with slate-like tile floor, decorative copper sink, custom wrap-about counter & shiplap ceiling. Mudroom door to garage and also door to yard. Upstairs, you have office/flex room. Sunny spacious primary bedroom deep window dormers with built-in bench and, walk-in closet with window. Two more large bedrooms, one with walk-in closet. Second floor bathroom a delight; all renovated 2023 with gorgeous custom vanity & luxury rain-head glass shower. Home has radiant hot water heating with wall radiators and 2025 propane boiler. Mini-split 2019 A/C. Hot water on demand 2025. Auto Generac can power whole home. Attached garage has epoxy floor & 240 V. Detached garage insulated, 250V, hoist, floor drains, windows & big loft. Hi-speed. Cell service. Located on paved township paved road with garbage pickup & school bus route. Just 4 mins to Lower Rideau Lake boat launch. 10 mins Smiths Falls or Perth. (id:53341)
429 Dovehaven Street
Ottawa, Ontario
Experience the epitome of meticulously maintained living at this stunning home in desirable Chapel Hill South, nestled on a quiet street. This corner home has plenty of curb appeal. Just steps away from a beautiful ravine. Step into a bright, inviting main floor highlighted by a family that opens into the 2nd floor.The heart of the home, an upgraded kitchen, features quartz countertops, enhanced pantry space, and abundant storage in both cupboards and counter areas. It has all the perks of a chef's kitchen, complemented by newer stainless steel appliances: refrigerator (2023). Warm up in the spacious family room with its comforting gas fireplace. The second level features four generously sized bedrooms, three with huge walk-in closets and a convenient laundry room with a newer washer/dryer (2023). The spacious primary bedroom boasts its own en-suite for added luxury. Enjoy the wonderfully maintained backyard. Enjoy the spectacular and programmable outdoor lighting system that surrounds the entire home. This rare gem is ideally situated close to schools, churches, and parks. You are 10 minutes away from stores, restaurants and vast selection of big name stores. Being 20 minutes from downtown Ottawa makes it an ideal location for those that need to go into the office a few days a week. Don't miss the opportunity to own this exceptional property in one of Orleans' most coveted neighborhoods. (id:53341)
A - 251 Glynn Avenue
Ottawa, Ontario
Welcome to 251A Glynn Avenue --- a beautifully designed end-unit townhome that blends luxury, space, and an unbeatable central location. Built in 2018, this quality custom home offers 3 bedrooms, 3.5 bathrooms, an attached 1-car garage, and 1,866 sq. ft. of above-ground living space --- not including the fully finished basement! From the moment you step inside, you'll notice the exceptional craftsmanship: a striking stone exterior, luxury tile, rich hardwood floors, and designer finishes throughout. The open-concept kitchen is a true showstopper, featuring custom cabinetry, quartz countertops, a glass tile backsplash, and high-end appliances. Upstairs, the bright and spacious primary bedroom includes a walk-in closet, a stunning 4-piece ensuite, and a private balcony --- the perfect spot for your morning coffee. Two additional bedrooms are generously sized, one with its own walk-in closet. The laundry area is conveniently located on the second floor. The fully finished lower level is filled with natural light and includes a cozy gas fireplace, a full bathroom with radiant floor heating, and versatile space for your needs. Step outside to your private, fully fenced backyard complete with an entertaining deck and a gas BBQ hookup --- ideal for summer evenings and weekend gatherings. And the location? Simply unbeatable. You're just a short walk to the LRT station, the pedestrian bridge to Sandy Hill, and minutes from downtown Ottawa, uOttawa, the Rideau Canal, Rideau Centre, and the ByWard Market. Enjoy the best of urban living with easy access to parks, schools, shops, and cafes. Whether you're a professional, a family, or an investor, 251A Glynn Avenue offers premium finishes, room to grow, and one of the best locations in the city. Come see it for yourself --- you wont want to leave! (id:53341)
1345 Diamond Street
Clarence-Rockland, Ontario
Discover comfort and style in this inviting 3-bedroom bungalow nestled on a generous lot. Featuring hardwood and ceramic flooring throughout, a modern kitchen complete with quartz countertops, backsplash, walk-in pantry, and large island, this home offers an open concept layout connecting the kitchen, living, and dining areas seamlessly. The spacious primary bedroom includes an ensuite bathroom and a large walk-in closet, while the living room boasts a coffered ceiling and a cozy fireplace. Convenient amenities like a laundry room and walk-in closet off the garage entrance add practicality, and a side entrance to the basement stair offers potential for an in-law suite or future apartment. With stone and premium siding on the main elevation enhancing curb appeal, this bungalow combines modern upgrades with functional design. This home is currently under construction. (id:53341)
1301 - 250 Lett Street
Ottawa, Ontario
Welcome to this luxury suite located at Top Floor Penthouse (PHO1) corner unit, 1362 sqft 2-bed plus Den, 2-bath in in sought-after Lebreton Flats, where you are surrounded by nature in the heart of downtown! Enjoy being steps from Parliament, the LRT, biking and skiing paths, the War Museum, new main library, Ottawa River, and historic Pump House whitewater course. Situated right next to the Pimisi LRT Station for easy commuting. Enjoy the penthouse condo with a spectacular unobstructed view of the scenic Ottawa River and Gatineau Hills. Features: open concept 1362 sqft 2Bed+Den, 2 Bath, living/family, dining, floor to ceiling windows, sunlight, granite counter tops, soaring ceilings, central air conditioner, one wider underground parking spot. Den outside windows can be opened to enjoy outside weather. Building amenities: Rooftop terrace, party room, large storage locker, bike storage, heated saltwater pool, fitness club. Status certificate is on file. Vacant & ready to move in immediately! (id:53341)
82 Branthaven Street
Ottawa, Ontario
Executive 4+1 Bed | Turnkey with All Major Updates | Walk to Schools & ParksPrepare to be charmed by this stunning executive 4+1 bedroom, 4 bathroom home within walking distance to schools, parks, public transit, and all amenities. The extended interlock driveway and beautiful curb appeal welcome you to an inviting foyer with a large closet and access to the powder room. Gleaming hardwood floors lead you to the formal living and dining rooms, and a beautiful sun-filled kitchen with stainless steel appliances, granite counters, and an island overlooking the main floor family room with a gas fireplace. The eat-in area opens to a deck with privacy walls and a fully fenced yard.Upstairs, the primary bedroom features a tray ceiling, walk-in closet, and 5-piece ensuite. Three additional generously sized bedrooms, a full bathroom, and a laundry room complete the second level. The show-stopping basement, finished in 2022, features a versatile recreation room with a built-in entertainment center and bar area, a bedroom, a full bathroom, and storage. Central vacuum in place.All major components have been recently replaced, making this a true turnkey home for your family to enjoy for years to come. (id:53341)
1043 County Rd 44 Road E
North Grenville, Ontario
Discover the perfect blend of comfort and natural beauty in this architecturally designed 2+1 bedroom 2 bath split level. Nestled among mature trees in the picturesque North Grenville countryside, this quality built residence offers an exceptional living experience for those seeking privacy & tranquility without sacrificing modern conveniences. Large open concept kitchen & dining area, formal living room and inviting family room with a gas fireplace to keep you cozy on cool nights. Step out the patio doors to your own private oasis. The expansive deck serves as an ideal spot for morning coffee or evening entertaining, overlooking mature perennial gardens that provide year round visual interest. For nature enthusiasts, a private nature trail winds through the property, offering peaceful walks among established trees and natural landscaping. The lower level features a rec room with gas fireplace, bedroom, craft room & utility room with plenty of storage. The heated detached garage & workshop combination provides practical storage solutions while maintaining comfortable working conditions throughout the seasons. The Cummins generator ensures uninterrupted power supply, adding peace of mind during inclement weather. The quality construction, thoughtful amenities, and natural setting create an environment where memories are made and life is truly enjoyed. Call to book your private showing now, This stunning property will not last long. Updates include new roof 2024, generator 2023, garage door opener 2024, some new windows 2020. Geothermal heating & cooling ground source 2010, 2 propane fireplaces recently maintained. Hydro is equal billing of $236./mo. Includes fridge, stove, dishwasher, microwave, washer, dryer. (id:53341)
506 Peerless Street
Ottawa, Ontario
Location ! Location ! This contemporary 4-bedroom home with a double garage and fully finished basement offers the perfect blend of comfort, style, and convenience. The main floor welcomes you with a spacious foyer, elegant dining room, and a bright open-concept kitchen featuring granite countertops, ample pantry space, and seamless flow into the cozy living room with a gas fireplace. The fully fenced backyard includes a storage shed, ideal for family living and outdoor enjoyment. Upstairs, youll find four generously sized bedrooms, including a luxurious primary suite with a walk-in closet and a 5-piece spa-like ensuite. The finished basement with a 2-piece bath provides versatile space for a 5th bedroom, home office, or recreation area. Situated in a prime location with easy access to HWY 416, this home is just minutes from Costco, schools, transit, shopping, restaurants, and only steps to a water park and playground making it an exceptional opportunity for families and professionals alike. (id:53341)
169 Greystone Drive
Mississippi Mills, Ontario
Welcome to 169 Greystone Drive in the sought after Greystone Estates subdivision just outside the friendly town of Almonte. This meticulously well maintained bungalow hi-ranch is a 3 bedroom, 2 bathroom home. The kitchen has granite counters and a door to the amazing deck. The master bedroom is quite large with ample closet room as well as a 4pc ensuite. Both secondary bedrooms are a great size and are very bright. There is a great family room in the lower level that can accomodate the whole family. There is an attached double garage with inside entry to the house. You may also like the idea of having a 30X48 detached storage with a garage that has its own 60Amp electrical panel. Updates have been done everywhere you look. Kitchen update-2019, Furnace and A/C-2019, Generator-2018 with a separate electrical panel, windows and doors-2011, roof-2016, attached garage floor epoxy-2025. main bathroom-2024 (id:53341)
306 Turquoise Street
Clarence-Rockland, Ontario
This beautiful model is one of our top sellers and not for no reason! Upon entering you'll notice the high cathedral ceiling and spacious, open concept living room and dining room full of natural lighting from the abundance of windows. The kitchen features an island with a quartz countertop & a large walk-in kitchen pantry. Upstairs hosts 3 spacious bedrooms while still being able to onlook the main floor. Each bedroom is equipped with their own beautiful windows. Not only does a beautiful 4pc ensuite accompany the main bedroom, but it even comes with a large walk-in closet. Along the side of the second floor, attached to the third bedroom, is a spacious Loft perfect for a teenager needing their own space or even for potential rental income! Enjoy the beautiful views and township of Clarence-Rockland while only a short drive away from two major cities. (id:53341)

