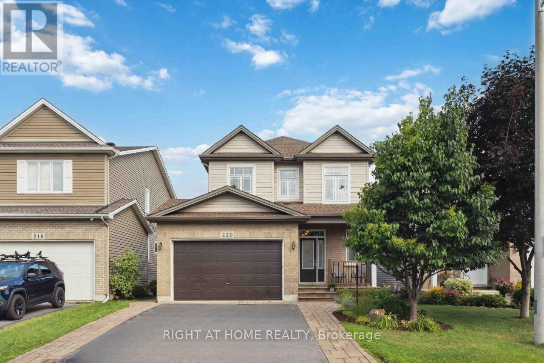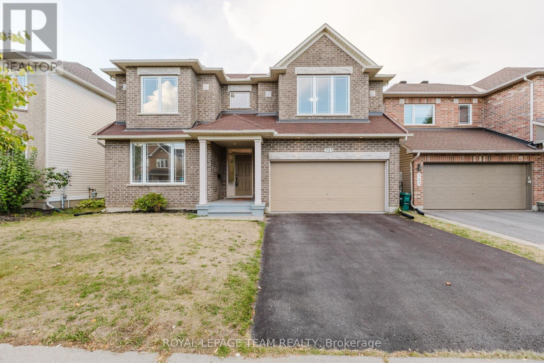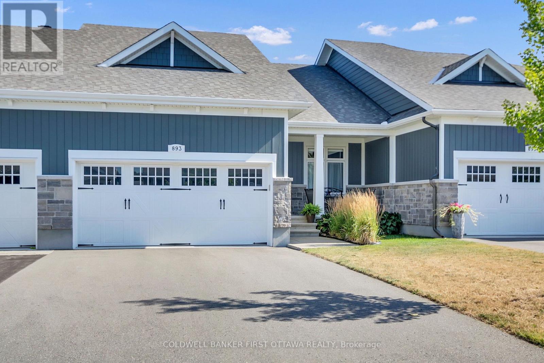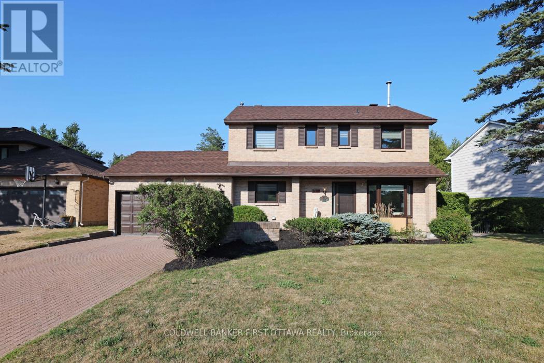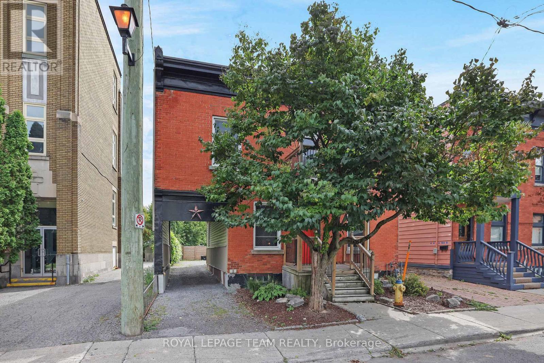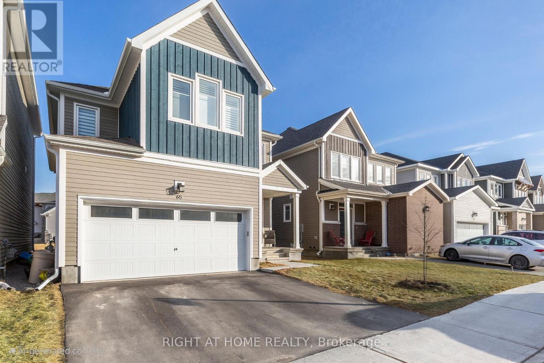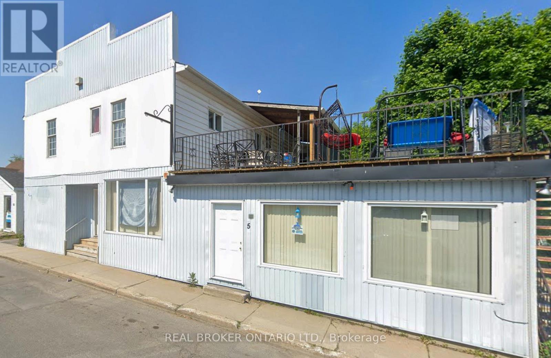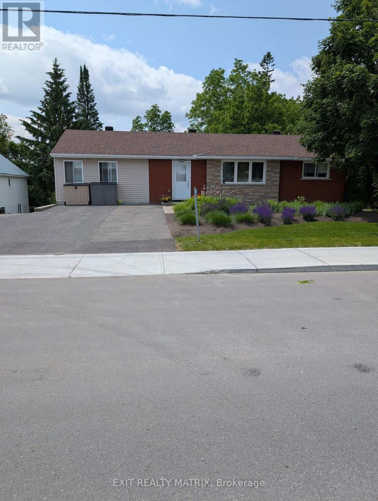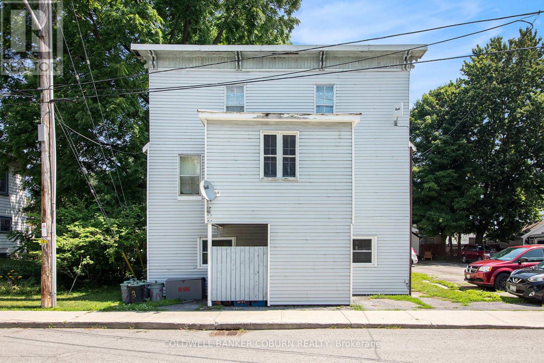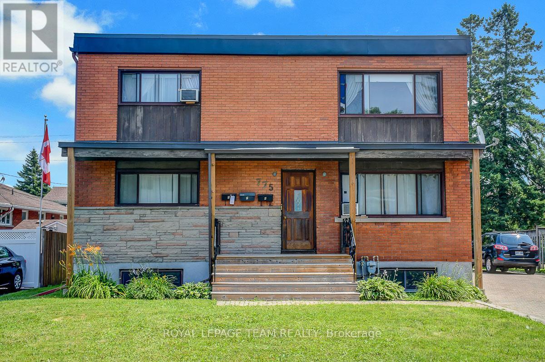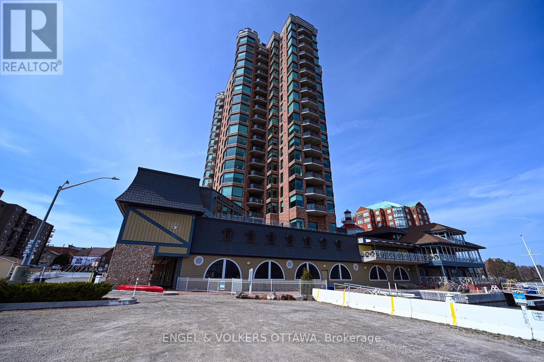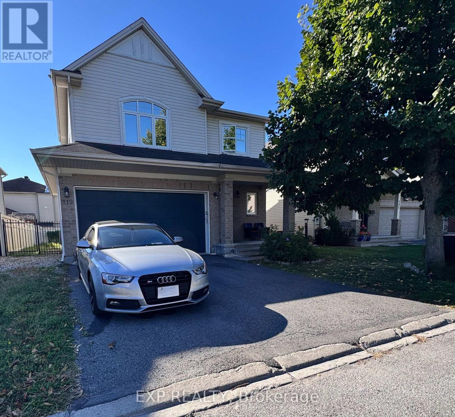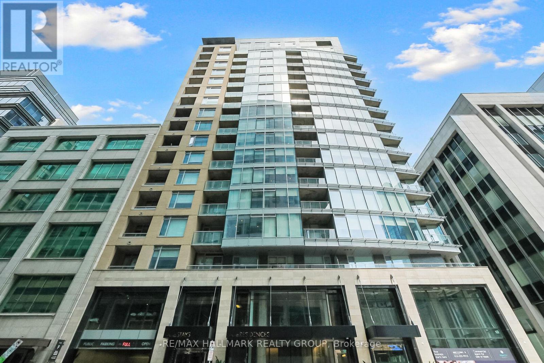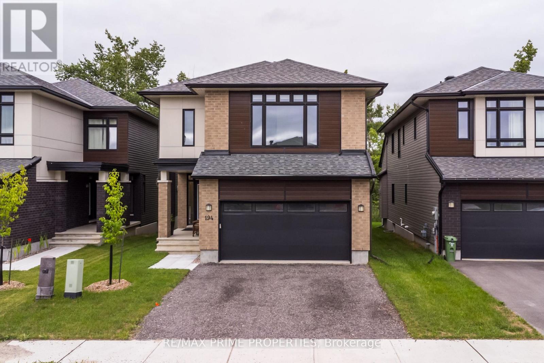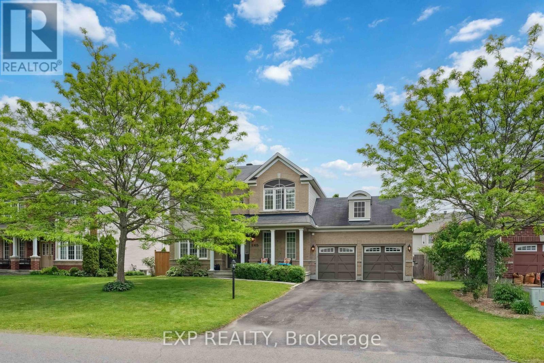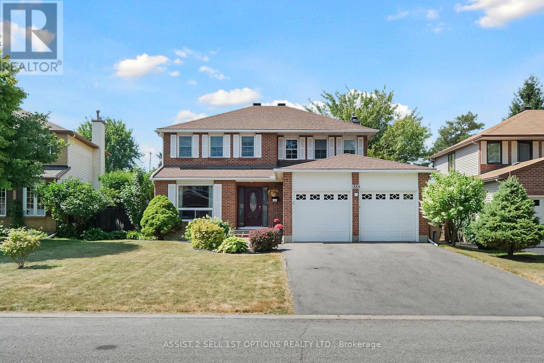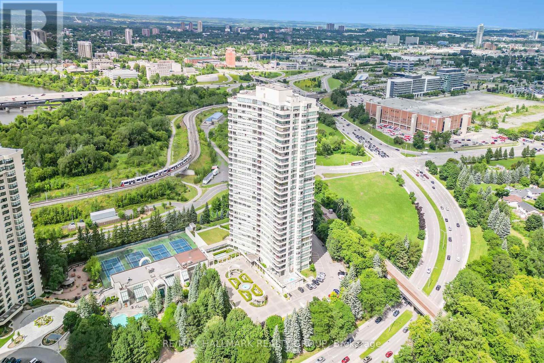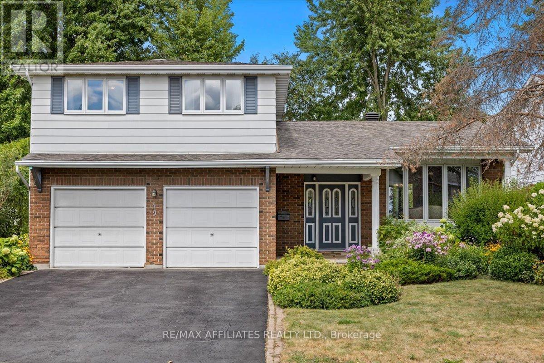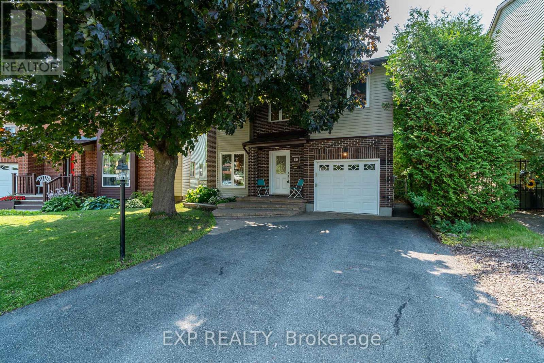1601 Shauna Crescent
Ottawa, Ontario
Welcome to 1601 Shauna Crescent, a beautiful ~1800 sqft above grade bungalow in the highly desirable, Greely Creek Estates. Situated on a private, tree-lined, corner lot, this spacious 3+1 bedroom, 2 full bathroom home offers the perfect mix of comfort, functionality, and room to grow. From the moment you arrive, you'll notice the incredible curb appeal and professional landscaping. The heart of the home features a bright, open-concept layout with a striking double-sided fireplace, separating the dining and living rooms and allowing a cozy fire in both rooms. These two rooms are flooded with natural light due to the large windows. The sprawling main floor has an oversized primary bedroom containing TWO closets and a 4 piece ensuite bathroom. Additionally, you will find two more generously sized bedrooms with another full 4pc bathroom. The main floor laundry, generous living spaces, and a seamless flow for everyday living and entertaining. One of the standout features of this home is the oversized garage, with soaring ceilings and a huge door, making it ideal for hobbyists, car lovers, or anyone who needs room for toys, tools, or storage. The finished basement is a true bonus, offering a fourth bedroom, a bar area, home gym, and plenty of room for relaxation or entertaining. Whether you're hosting friends, working out, or enjoying a quiet movie night, this lower level is built for versatility. Located in Greely Creek Estates, known for its peaceful setting and family-friendly atmosphere, this is your opportunity to secure a place in an established and growing community. With trails, parks, schools, and local amenities just minutes away, this property offers the lifestyle you've been looking for. Don't miss your chance to get into Greely Creek Estates and enjoy the space, style, and comfort you deserve. (id:53341)
2202 - 160 George Street
Ottawa, Ontario
Rarely Offered 2 Bedroom, 3 Bathroom Condo at The St. George. Welcome to this spacious DOUBLE ensuite bedroom and sun-filled condo in the heart of the city, offering over 2,000 sqft of modern living. Beautiful hardwood floors throughout and expansive west and south facing windows, natural light pours into every corner of this home. The kitchen features granite countertops, stainless steel appliances, abundant pot lighting, a large pantry, and a convenient coffee nook. Step onto the open sizable balcony to enjoy stunning views of Ottawa. The oversized primary bedroom boasts full-length, UPGRADED SOUNDPROOFING windows, greatly reducing the outdoor disturbances, a walk-through walk-in closet, offering a large soaker tub with double sink vanity. The second bedroom includes its own full ensuite and access to the ENCLOSED balcony which was an additional and expensive improvement paid by the owner. The balcony can be finished as an additional interior room. This unit features top-tier amenities including 24-hour security, an underground parking with a PRIVATE storage room, guest suite, fitness centre, indoor pool, saunas, and a landscaped 3rd-floor patio with gas BBQ and covered dining area. (Some pictures virtually staged) (id:53341)
220 Celtic Ridge Crescent
Ottawa, Ontario
Meticulously maintained Energy Star 3+1 bedrooms 4 bathroom home nestled on a quiet crescent in the highly desirable neighbourhood of Morgan's Grant. Just steps away from parks, schools, shopping, recreation, and trails. This location offers the perfect blend of convenience and community. From the moment you arrive, you'll be impressed by the attractive curb appeal, featuring a landscaped front yard and an extended interlock driveway. Step inside to a welcoming foyer with a walk-in closet, leading into a bright living/dining area with rich hardwood floors and 9 ceilings. The kitchen with plenty of cabinet space, a breakfast bar, and an eat-in area overlooking the backyard. Sun-filled family room provides a warm and inviting space. Upstairs, the spacious primary bedroom with a walk-in closet and a luxurious, fully renovated 5-piece en-suite with an oversized glass shower. Two additional generously sized bedrooms, a full bathroom, and a convenient second-floor laundry complete the upper level. The fully finished lower level with a large recreation room with a dry bar and integrated lighting, a 4th bedroom and an additional 3-piece bath. Professionally landscaped backyard with interlock patio, storage shed, and a stylish metal-roofed gazebo. This is a move-in-ready home in one of Kanata's most popular neighbourhoods. Don't miss your chance to make it yours! (id:53341)
55 Fair Oaks Crescent
Ottawa, Ontario
Welcome to this spacious 3-bedroom, 3+1-bathroom detached home, perfectly positioned on a large corner lot. With no houses across the street, you'll enjoy open views of wide green lawn space - a rare, peaceful backdrop in the city. Inside, an inviting open-concept living and dining area is brightened by large windows and anchored by a wood-burning fireplace, creating a warm, welcoming atmosphere. The eat-in kitchen offers plenty of cupboard space, a double sink, a side window for extra light, and a breakfast area with patio doors leading to the backyard - perfect for everyday living and entertaining. Upstairs, the primary bedroom features a generous three-door closet and a private 4-piece ensuite, while two additional bedrooms and a full bath provide comfortable family or guest accommodations. Throughout, luxury vinyl plank flooring adds a modern touch, and two updated bathrooms bring fresh appeal. The lower level expands your living options with a recreation room complete with a kitchenette/wet bar and convenient side-door access, ideal for hosting or multi-generational use. A separate den/office, laundry room, and utility area add flexibility and practicality. Outside, a small patio offers a quiet spot to relax, while the large yard provides plenty of space for play or gardening. Close to public transit, walking paths, parks, the Nepean Sportsplex, and a wide variety of shopping and dining options, this home delivers comfort, convenience, and room to grow! (id:53341)
824 Covehead Crescent
Ottawa, Ontario
Rarely available spacious detached home with exceptional school proximity on an oversized lot (+20' deep) on one of the most sought after streets in Riverside South! Discover a meticulously maintained home that offers the perfect blend of comfort and convenience. Situated in an ideal location backing onto an elementary school, this property provides parents with the peace of mind of watching their children walk safely to school. The home boasts modern updates that will impress even the most discerning buyers. The main level features beautiful hardwood flooring throughout, creating a warm and elegant atmosphere. The open-concept kitchen flows seamlessly into the family room, making it an ideal space for both everyday living & entertaining. Key Features: Fully updated kitchen with stone island and stainless steel appliances. Modern finishes throughout. Hardwood flooring on main level and in bedrooms. Versatile loft space that can be converted to a 4th bedroom. Finished basement offering additional living space. Screened-in attached Cabana overlooking a large backyard and steps away from the hot tub! Convenient front living & dining areas. Beautiful ensuite off primary bedroom. The thoughtfully designed layout includes a spacious living room & dining area at the front of the home, while the kitchen & family room occupy the brighter rear space. The potential for a fourth bedroom in the loft adds extra flexibility for growing families or those needing a home office. This home represents an exceptional opportunity for families seeking a move-in ready property with modern amenities & a fantastic location! This charming 3-bedroom detached two-story residence is more than just a house - it's a haven designed for modern family life. Nestled conveniently backing onto an elementary school, this home offers the ultimate peace of mind for families who value both proximity and safety. 24 Hours Irrevocable on all Offers per Form 244. (id:53341)
705 Clearbrook Drive
Ottawa, Ontario
OPEN HOUSE SUNDAY SEPT 7 2-4PM. Welcome to 705 Clearbrook Dr! Step into this beautifully maintained 4-bedroom, 2.5-bath detached home in one of Barrhaven's most convenient locations, offering over 2,700 SQ/FT ABOVE GRADE of thoughtfully designed living space in one of Barrhaven's most desirable neighbourhoods. The inviting curb appeal features a classic brick exterior, charming front porch, and a double-car garage with a spacious driveway. Inside, the foyer makes a grand impression with its soaring ceilings, upper window for natural light, and warm tile flooring. The formal living area boasts rich hardwood floors, pot lights, and an oversized front window that fills the space with sunshine. The open-concept flow leads seamlessly into a modern and cozy dining room, ideal for gatherings or quiet evenings. The kitchen visible just off the family room area offers ample cabinetry, stainless steel appliances, and connectivity to the kitchen space and large family room, perfect for entertaining. Upstairs, 4 generously sized bedrooms provide peaceful retreats, including a spacious primary suite with 2 walk-in closets and luxurious ensuite bath featuring a soaker tub and separate shower. The other 3 bedrooms share a 3-piece bathroom and all are large in size. The unfinished basement is large and perfect for someone looking to put their own creative touch. Located within walking distance to parks, schools, OC Transpo, and Strandherd Plaza (Metro, Shoppers, GoodLife, restaurants and more), this home is not just a place to live its a lifestyle. New updates done: Freshly painted, removed popcorn ceiling in living room, rear deck painted , basement floor paint new, new washroom light fixtures. (id:53341)
893 Artemis Circle
Ottawa, Ontario
Welcome to Riverwalk! One of Manotick's sought-after communities at the edge of the Rideau River. This 2+1 bungalow town home is sure to impress! Main floor features 9' ceilings, a chef-friendly kitchen with quartz counters, step-in pantry and great room. The main floor primary bedroom boasts a large walk-in closet, ensuite bath with walk-in shower and soaker tub. A second bedroom/den, a second full bath and main floor laundry room round out the main floor. The fully finished lower level includes a large rec room, third bedroom and full bath. Enjoy all that Manotick has to offer within a short drive, bike ride or walk, or take your kayak down to the river access point for a paddle. Book your private showing today! (id:53341)
338 Liard Street
Ottawa, Ontario
Welcome to one of Stittsville's great family neighbourhoods! This beautifully maintained home offers a spacious and versatile layout perfect for modern living. The inviting foyer opens to a large living/dining room combination, currently enjoyed as a double living room, featuring a natural gas fireplace and a bright bay window with sitting ledge. The expansive eat-in kitchen boasts granite countertops, ample cabinetry, and a second bay window overlooking the stunning backyard and pool. A cozy family room (currently used as a dining room) includes a wood-burning fireplace, while a convenient main floor laundry/mudroom with custom built-in cabinetry provides access to the two-car garage. A convenient powder room completes the main level. Upstairs, the circular staircase leads to a generous primary suite with a full wall of closet space, two large windows, and a private ensuite with makeup vanity, soaker tub, shower, and linen closet. Two additional good-sized bedrooms, another full bath, and an extra linen closet provide plenty of storage and comfort for the whole family. The exterior is equally impressive with extensive landscaping, an interlock walkway and driveway, and a fully fenced backyard (wrought iron) showcasing a spectacular 41 x 20 pool with slide and diving board, pool shed, new decking, and irrigation system. Upgraded insulation adds energy efficiency to this well-cared-for property. This home is a true gem in a sought-after family-friendly communityperfect for entertaining and everyday living. Available Immediately! 24 hours irrevocable on all offers. Recent Updates - Roof (2022), Furnace (2014) serviced annually with one year remaining on P&L Warranty, A/C (2022), entire home painted 2025, triple glazed windows (2023) new blinds (2024), Insulation removed and new insulation installed to R50 (2023) (id:53341)
166 Guigues Street
Ottawa, Ontario
A smart choice here for buyer live-in, investment or to join forces with a friend to buy together, live separately. Located off Cumberland where Guigues is blocked off from Dalhousie you can enjoy a quiet traffic-free location with many similar well-cared for homes on the street. Enjoy the convenience of walking to Global Affairs, to the National Art Gallery, to boutique specialty delicatessen food and lifestyle shops, and cafes and restaurants while maintaining a comfortable distance from the tourist traffic! A handsome brick fronted exterior speaks to the continued exterior and interior maintenance of this building, with a single owner over the past 30+ years. The building was duplexed in 1982. Upstairs the bright owner occupied apartment awaits with a well appointed kitchen, a dining and living room and two bedrooms. The 2-piece bathroom includes the vanity sink and toilet. The 1-piece bathroom includes the shower together with the washer and dryer. Good closet space throughout. Tenants of 11 years (month to month) are on the main floor which has 2 bedrooms (one used as an office), kitchen, dining and living room and a 4-piece bath. There is an additional hall/walk-through space that could be useful for a desk or as a utility area. Lots of closets in this apartment. Good closet space throughout. Washer and dryer are in the basement. Basement is lowish, dry and good for storage. There is a poured concrete foundation on the perimeter of the basement along the stone foundation walls. Both apartments enjoy outdoor living space; a large deck at the back of the main floor and front and back verandahs on the upper level. Parking is at the back of the building. List of improvements and rental unit expenses attached. (id:53341)
68 Pelham Crescent
Ottawa, Ontario
Wow! Beautifully built in late 2020 & recently elevated to even higher standards! Phase II, plan 3 model by Caivan. 4-bed, 4-parking, double-garage, 3-bath home w/ a rough-in for a 4th bathroom if you desire. This home is 3027 sq. ft., including the 700 sq. ft. rec room in the basement. This home is located within the desirable Fox Run, just steps from the park and walking paths. Only a few minutes to groceries, shopping, restaurants & everything else this charming, close-knit community has to offer. The spacious foyer has a custom movable sideboard & large closet. There is a main floor powder room & additional double closets near the garage entrance as well! The separate dining area includes a custom wall bar & upgraded lighting. The kitchen is spectacular & sports an upgraded island, wall-mounted pot holder, custom pantry w/ thoughtful pullouts for garbage & recycling, water treatment integration, double sink, upgraded stainless steel appliances, quartz counters, breakfast bar, gas stove & undermount lighting. This is definitely NOT your basic model home. The living room has built-ins, a gas fireplace, & a custom movable sideboard. You will love this main floor layout, providing you easy access to your private yard. Did I mention the new PVC fencing & gas BBQ hook-up? A hardwood staircase leads you to the upper level with 4 bedrooms. The primary bedroom has double walk-in closets & a gorgeous ensuite. 1 of the 3 additional bedrooms includes a new Murphy bed. The upstairs laundry room is beautiful & convenient. Hardwood flooring, durable laminate in the rec room, custom blinds, shutters, TV wall mounts & a Ring doorbell. The cameras for the driveway, garage, and yard are also included. Professionally cabled (CAT 6a STP) for high-speed internet. Additional cables were installed for all Wi-Fi access points to give full house coverage. Come take a look. Flexible possession. (id:53341)
20 King Street
North Dundas, Ontario
Fantastic Investment Opportunity - Mixed-Use Income Property! Expand your portfolio with this prime mixed-use building offering 5 fully rented residential units and a vacant commercial space with endless potential! This well-maintained property features four spacious 2-bedroom apartments and one 1-bedroom unit, all currently leased at market rent, ensuring strong and steady cash flow. The main-level commercial space is a blank canvas, ready for a new tenant or business offering an investor the opportunity to increase income potential even further. Located in a high-traffic area, this property provides excellent visibility for businesses while offering secure residential income from the upper units. With demand for both residential and commercial rentals on the rise, this is a turnkey opportunity for any savvy investor looking for long-term growth. Dont miss out on this income-generating asset. (id:53341)
3807 Carp Road N
Ottawa, Ontario
Nestled in the peaceful and picturesque village of Carp, this well-maintained bungalow offers a unique investment opportunity with 3 legal self-contained apartments under one roof. Set on a spacious lot with Village Mixed Use zoning, this property combines small-town charm and practicality. With the necessary city permits, there is the potential to build a coach house in the backyard. The property has 400 amp service, 3 hydro meters (plus one rough-in), 3 electric hot water tanks that are owned (2015), and plenty of parking space. The building consists of 1 x bachelor that is rented for $1,025 plus hydro, 1 x 2-bedroom rented for $1,230 plus hydro, and 1 x 3-bedroom rented for $1,281 plus hydro. The lease terms end in 2026. The units are equipped with washers and dryers. The 2024 operating expenses were Maintenance $645, Property taxes $2,674, Insurance approximately $3,009, Water/Sewer $1,083, Snow Removal $791. The seller manages the property and handles the grass cutting. Updates include the roof (2022) and several windows (2023). The Final Occupancy Permit will be available soon. The tenant in the bachelor unit C has a large dog, and access to it is limited until a conditional sale is in place. Photos are of the 2-bedroom unit only. Please allow 24-hours notice for all showings. (id:53341)
73 King Street
North Dundas, Ontario
Investment opportunity in the heart of Chesterville! This solid 10-unit apartment building is located in a community, ideally positioned between Ottawa, Cornwall, and Brockville.The property features a recently installed metal roof, coin-operated laundry, ample parking, and a mix of unique, character-filled units. With a history of long-term, reliable tenants, this building offers steady income and strong potential for future growth. A great opportunity to invest in a well-situated, income-generating property in a market where rental demand remains consistent. (id:53341)
775 Trojan Avenue
Ottawa, Ontario
This triplex, an excellent investment opportunity, is centrally located close proximity to the amenities & shopping on St. Laurent Blvd, transit and light rail, St. Laurent Shopping Centre, schools and Aviation Pathway leisure trail network. The property offers three good sized 2 bedroom 1 bathroom units. The main level and 2nd level units feature a similar layout and include a formal living room, kitchen, 4-piece bathroom, 2 bedrooms and hardwood floors throughout. The basement unit features an open concept living room and kitchen, 2 bedrooms and 4-piece bathroom. All 3 units share laundry which is accessible separately in the basement. Large well maintained backyard with patio. Spacious and functional shed subdivided into 4 compartments with separate access to allow for additional storage for each unit including a general maintenance storage. Rent: Unit #1 (main) -$1,281.32/month, Unit #2 (upper) -$1,127.26/month, Unit #3 (basement)-$1,049.67/month. 4 separate hydro meters. Tenants pay for hydro. The building is centrally heated via a gas furnace. Large interlocking driveway that can accommodate up to 8 cars. Roof 2024. Eavestroughing and aluminium trim 2024. Front porch 2022. Furnace 2008. (id:53341)
1504 - 15 St Andrew Street
Brockville, Ontario
Rarely offered for sale this northwest facing Tops'l Suite offers outstanding views of the Brockville portion of the 1000 Islands as well as the Brockville skyline. You and your guests will never tire of the views which change seasonally. This suite offers a beautifully portioned great room style anchored by a gas fireplace. The tailored kitchen cabinetry is in classic white with granite countertops. The huge window over the sink lets you keep an eye on the comings and goings of the city below. The spacious primary suite accommodates a king size suite with adjacent 5 piece ensuite and huge walk in closet. The secondary bedroom on the opposite side of the condo provides total privacy for visiting family or guests or makes an excellent office. Wide plank hardwood flooring throughout adds to the sense of space ceramic flooring in the baths, of course. The building amenities are second to none .... huge indoor pool, indoor and outdoor hot tubs, nicely equipped gym, reception rooms, games room, catering kitchen. One indoor parking space is equipped with an EV charger. A must see!!! (id:53341)
119 Anfield Crescent
Ottawa, Ontario
Welcome to this quality-built 46 Ft lot, detached Tamarack home offering 4 bedrooms, 4 bathrooms, and a thoughtfully designed layout in one of Barrhaven East's most sought-after communities. Step into a spacious, welcoming foyer that opens to a bright, open-concept main floor featuring rich hardwood flooring, a dramatic cathedral ceiling in the dining area, and a stunning curved staircase.The elegant double-door primary suite includes a walk-in closet and a striking arched window, along with a luxurious ensuite complete with a soaker tub and separate shower. The second level boasts 4 generously sized bedrooms, and 2 full bathrooms, and an open loft area overlooking the main level. perfect as a reading nook or home office.Enjoy the warmth of the gas fireplace in the living room, the convenience of a main floor laundry/mudroom, and ceramic tile in all bathrooms. The fully finished basement adds even more living space with a 3-piece bathroom and a cozy corner den. ideal for guests, a home gym, or media room. Outside, the fully fenced backyard is beautifully interlocked, providing a low-maintenance and private outdoor retreat. Located in a family-friendly neighbourhood with a park just around the corner and only minutes to top-rated schools, big box shopping, and transit. Easy commute to downtown in just 15 minutes. (id:53341)
907 - 101 Queen Street
Ottawa, Ontario
Experience one of the National Capital's most luxurious private condo residences while living in this stunning 2-bedroom, 2-bathroom Suite. Don't just dream of enjoying an iconic lifestyle - Live an inspirational lifestyle each & every day of the year. This exquisite 1027 sq ft corner suite of refined living space offers you fabulous North-Western views of the Peace Tower and Parliament's West Block building from your floor to ceiling windows and private corner balcony. This luxurious condo suite features many rich upgrades: induction cooktop, built-in oven, wine fridge, upgraded kitchen cupboards and countertops. Don't waste life's precious time driving when you can enjoy an iconic lifestyle right at your doorstep. Discover the best of the National Capital in the best location imaginable! 101 Queen Street is nestled between Queen Street and Sparks Street in the heart of the National Capital's historical and entertainment district only steps to so many iconic National Capital treasures: Parliament Hill, the ByWard Market, Major's Hill Park, the National Art Gallery, and the National Arts Centre. Experience a modern oasis amidst the heart of Ottawa, walking distance from some of Canada's top restaurants, exceptional shopping and legendary attractions. Enjoy world class amenities including a 24hr fitness centre, host a business meeting in the contemporary boardroom which features videoconferencing technology with HD 1080P Video quality, enjoy some of the most spectacular views of the Parliament in the SkyLounge on the 12th floor (the perfect spot for an intimate cocktail event and business luncheon), relax in the private theatre room to enjoy the ultimate movie experience in one of the 11 smart tech recliner chairs, host up to 75 people in the private lounge, enjoy 24/7 Concierge services, relax in the 3000 sq ft Outdoor Courtyard. When guests come to visit they can book a room in the luxury Boutique Hotel which occupies lower floors of this exceptional building. (id:53341)
194 Bristol Crescent
North Grenville, Ontario
Welcome to the stunning Urbandale single home! The highly sought after Tofino model resides gracefully in 'The Creek,' Kemptville. With 4 beds + den, 3 baths, and abundant space complemented by expansive windows, it's an ideal haven for both growing and multi-generational families. Gleaming hardwood adorns the main and second floors, creating an elegant ambiance. The kitchen, a paradise for culinary enthusiasts, boasts a walk-in pantry. The main floor hosts a dining room and living area, perfect for gatherings. Four well-proportioned bedrooms include a primary suite with a spa-like en-suite and walk-in closet. The basement unveils a spacious rec room, suitable for movie nights or a personal gym. Privacy reigns supreme, thanks to the absence of rear neighbors. Meticulous design shines through every detail, from exquisite finishes to ingenious space utilization. Don't miss the opportunity to claim this exceptional residence as your own! (id:53341)
6925 Mary Anne Drive
Ottawa, Ontario
Welcome to your dream home in Shadow Ridge, Greely. This 3-bedroom, 3-bathroom home features a backyard designed for both relaxation and entertaining, with over $100K in upgrades including stamped concrete, a heated saltwater pool with diving rock, landscaping stones, a pergola-covered dining area, a powered cabana, and a large custom storage shed. The garage is heated for added comfort. Inside, the open-concept main floor includes an eat-in kitchen, a bright living room with a gas fireplace, and a dining area that can double as a home office. Hardwood, tile, and carpet flooring run throughout. The main floor also offers a laundry area within a functional mudroom. Upstairs, the master bedroom includes an ensuite, alongside two additional bedrooms and a full bathroom. The unfinished basement provides flexible space for future needs. This move-in ready home offers comfort, space, and value. (id:53341)
1884 Chaine Court
Ottawa, Ontario
Welcome to 1884 Chaine, a beautifully updated 4-bedroom, 2.5-bath home that combines comfort, style, and function in one of Orleans most desirable Ottawa neighborhoods. Inside, the thoughtful layout is perfect for entertaining, with bright, spacious living and dining rooms filled with natural light. The kitchen, complete with an eating area, opens directly to the landscaped yard, while the inviting family room features a cozy fireplace and patio doors for seamless indoor-outdoor living. Main floor laundry provides everyday convenience with access to both the garage and exterior. Upstairs, the expansive primary suite impresses with a walk-in closet and a fully renovated spa-inspired ensuite. Three additional well-sized bedrooms share a sleek, modern main bath. All bedrooms feature luxury vinyl flooring, and the home is entirely carpet-free, showcasing gleaming hardwood and ceramic on the main level. The finished lower level enhances your living space with a large recreation room, a separate room ideal for a home office, a fitness area, and abundant storage. Outside, the fully fenced and hedged yard offers excellent privacy and includes a deck with a gazebo perfect for summer gatherings. This property has been extensively updated for modern living and peace of mind, with upgrades including furnace, A/C, roof, kitchen, bathrooms, flooring, garage doors, fixtures, windows, deck, and more. A true turnkey home with exceptional curb appeal and thoughtful finishes throughout. Set in a family-friendly community, 1884 Chaine is close to parks, top-rated schools, shopping, dining, and recreation facilities. Quick access to transit and major routes makes commuting simple while keeping you connected to all that Ottawa has to offer. (id:53341)
1830 Kerr Avenue
Ottawa, Ontario
Pretty as a picture! Solidly built bungalow on generous corner lot w/spacious 2-car detached garage. This bright, well-maintained home offers 3 bedrooms, 2 baths + a finished lower-level w/ample built in/custom storage. Additional features include an eat-in modern kitchen w/pantry, original site finished hardwood, front covered porch & rear deck, a private hedged yard & perennial gardens. Located in a sought after, family friendly community w/quick access to Carling Ave, Hwy 417 & all conveniences. Imagine sitting out morning, noon & night enjoying your morning java or a cold one at the end of day! Located just a short stroll to the JCC. 24 hours irrevocable required on all offers. (id:53341)
301 - 1480 Riverside Drive
Ottawa, Ontario
Welcome to The Classics, one of Ottawa's most prestigious condo residences, where elegance, space, and lifestyle come together. This impressive CORNER suite offers 2,133 sq ft with 3 bedrooms, 2.5 bathrooms, and a thoughtfully designed layout, ideal for those seeking the comfort of a full-sized home in a maintenance-free setting. Enjoy wall-to-wall windows in the living and dining areas, flooding the space with natural light and offering panoramic views that enhance the open, airy feel of the home. Rich hardwood floors run throughout, and the entertainment-sized kitchen includes ample cabinetry, counter space, and a bright eating area. The spacious primary suite offers a walk-in closet and a luxurious 6-piece ensuite with marble and gold accents, a soaker tub and separate shower. From the moment guests arrive, they'll be struck by the buildings grand marble entrance, complete with elegant pillars and mirrored walls. A truly impressive welcome. The manicured grounds, fountains, and lush gardens set the tone for the exclusive lifestyle within. Amenities are exceptional and include 24-hour concierge, monitored gated access, indoor and outdoor pools with lifeguards, a stone waterfall, covered BBQ area, outdoor tennis courts and indoor squash/racquet courts, a fitness centre, library, meeting rooms, and banquet hall. Residents can also enjoy a calendar of organized social activities in this warm and welcoming community, if they so desire. Includes two underground parking spaces and a storage locker. Located near transit, parks, river pathways, shopping, and services. Spacious, secure, and elegant, this is luxury condo living at its finest. Truly one of a kind. The Classics offers a lifestyle you'll be proud to come home to. (id:53341)
49 Silver Aspen Crescent
Ottawa, Ontario
Beautifully four-bedroom Costain built Mountain Ash model on 56 wide lot w/in-ground pool & mature tree setting, double-wide driveway w/soldier walk & flag stone walkway, two-car garage, covered veranda w/Roman columns, leaded glass front door, grand foyer w/high ceilings, ceramic tile, double closet, site-finished hardwood floors, clean cut baseboards, updated eat-in kitchen w/pot drawers, upper & lower moldings, valance lighting & double sink w/extended panoramic window, formal dining room w/crown moldings, living room w/French doors & full height bay window, main floor family room w/fireplace & 4 panel wide patio doors opening to private backyard oasis w/pool, diving board, interlock patio & privacy hedge, rear hallway w/seasonal closets & 2 pc powder room, hardwood staircase w/rod iron railings, 2nd level landing w/linen, primary bedroom w/double closets, including a two-sided walk-in, stylish ensuite w/glass walk-in shower, 3 x additional bedrooms w/closets, 4 pc main bathroom w/additional linen, finished basement w/Rec room, den, laundry w/soaker sink, & generous storage, walking distance to schools, parks, transit & shopping, 24 hour irrevocable on all offers. (id:53341)
80 Coolspring Crescent
Ottawa, Ontario
Tucked away on a quiet crescent in one of Nepean's most peaceful pockets, this beautifully updated 4-bedroom home offers the perfect blend of comfort, privacy, and location. Set on a lot with no rear neighbours and a hedged backyard, you'll love the sense of calm and seclusion it provides while still being just minutes from major transit routes, shopping, and dining. Step inside to find warm hardwood flooring throughout the main level and a stunning custom kitchen complete with granite countertops, sleek cabinetry, and plenty of prep space for the home cook. The cozy living area features a fireplace, creating a welcoming space to relax and unwind. Upstairs, you'll find generously sized bedrooms, including an addition with its own heated bathroom floor - perfect for a little extra comfort on chilly mornings. The lower level offers even more flexibility with a finished basement, 2-piece washroom with fittings for a full washroom, and extra living space ready to adapt to your needs. Outside, a spacious deck overlooks the private backyard, offering an ideal setting for outdoor dining, entertaining, or quiet evenings under the stars. With thoughtful upgrades throughout, this home has been lovingly maintained and move-in ready. Located in a quiet, family-friendly neighbourhood with quick access to everything you need, 80 Coolspring Crescent is a rare opportunity to enjoy both tranquility and convenience in the heart of Nepean. (id:53341)



