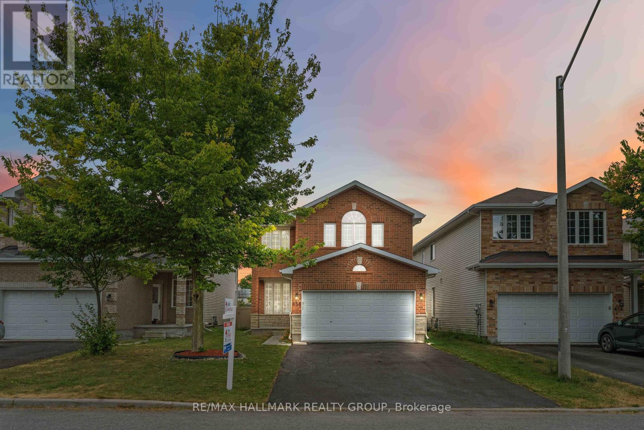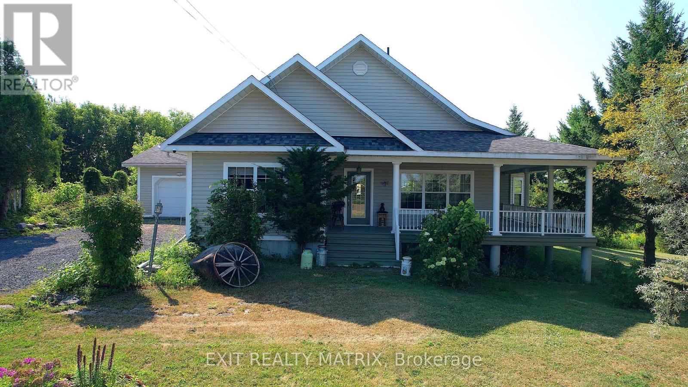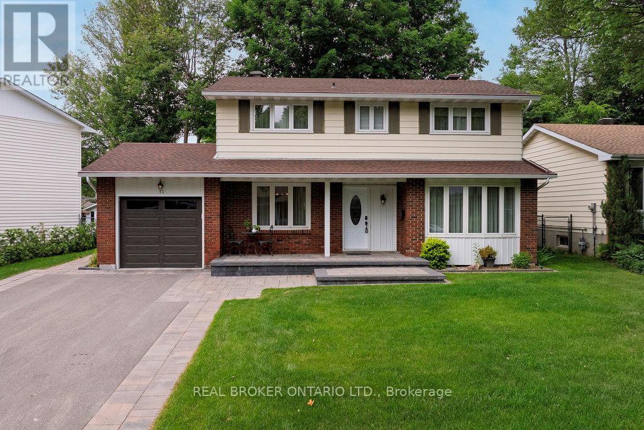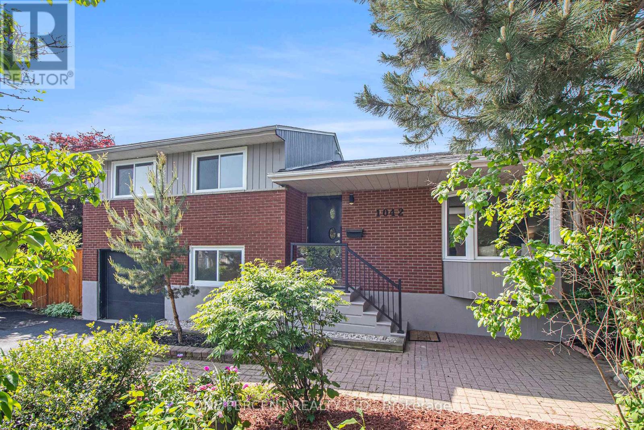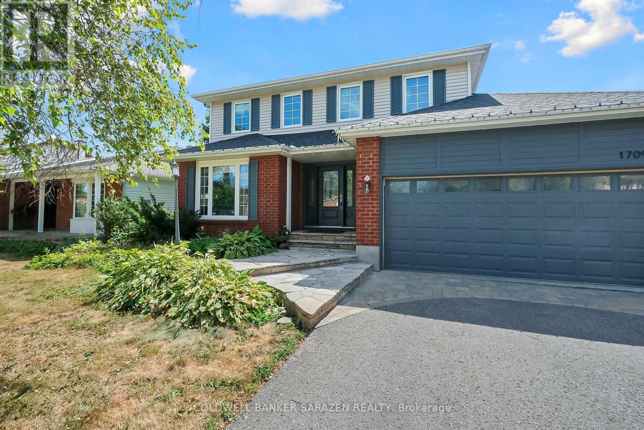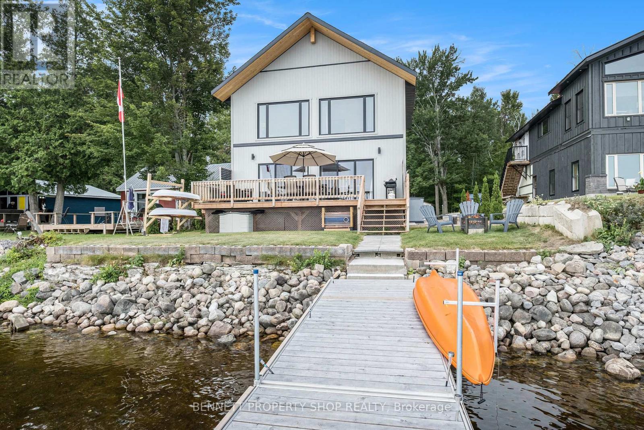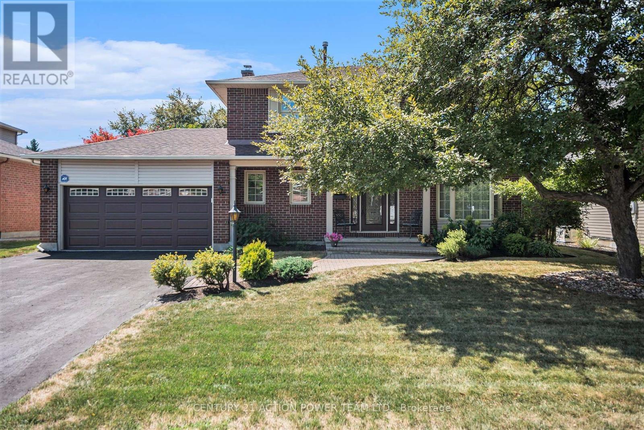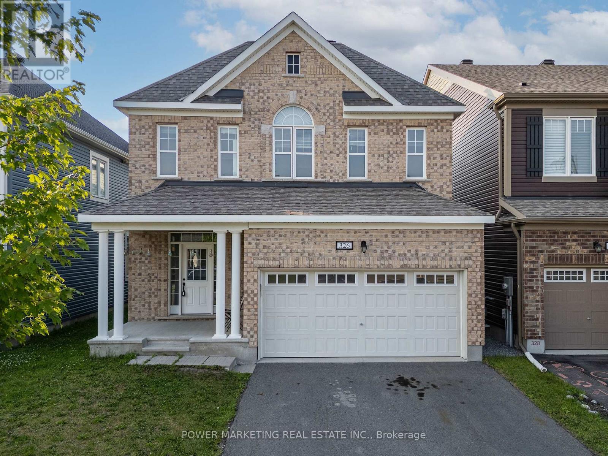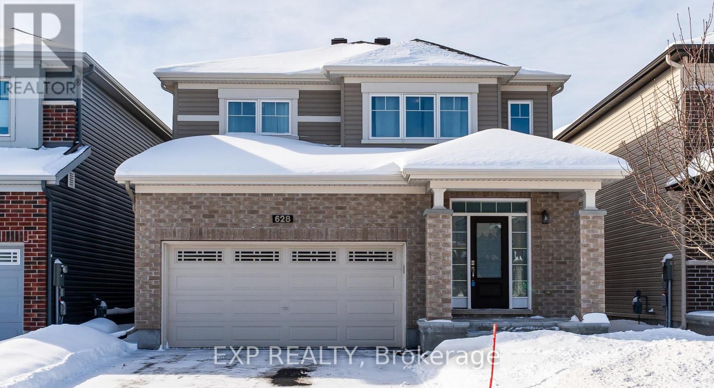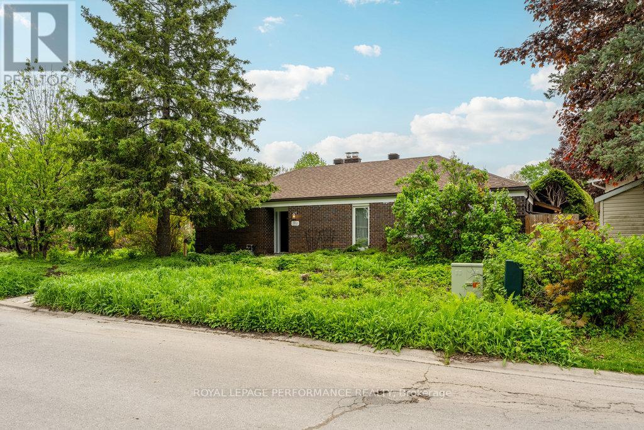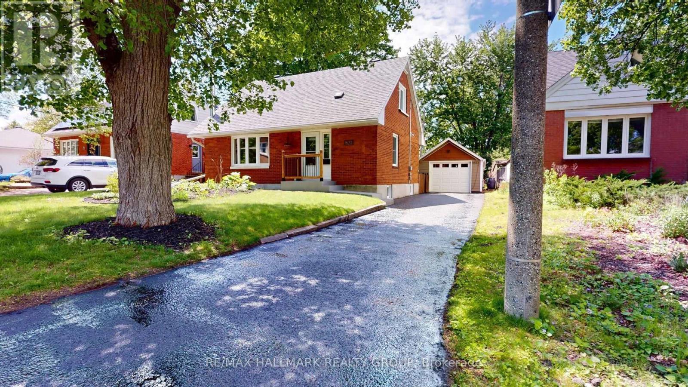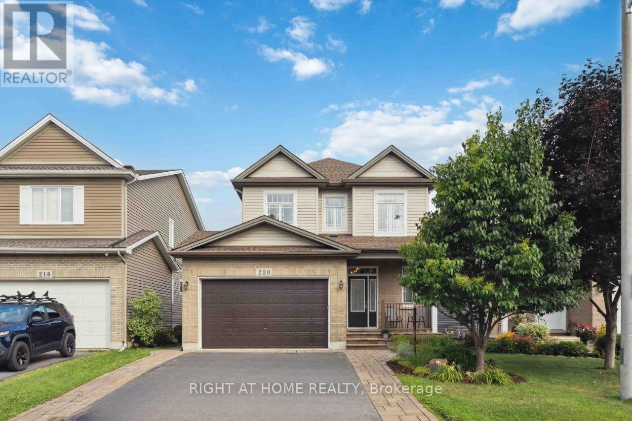2128 10th Line
Beckwith, Ontario
"The greatest fine art of the future will be the making of a comfortable living from a small piece of land." - Abraham Lincoln. This property invites you to do just that, without ever leaving home. Tucked away on 4 acres at the end of a quiet country road, this 2-storey charmer offers privacy, versatility, and an unbeatable blend of rural tranquility with walkable access to town via nearby municipally maintained trails. Step inside to find a bright, open-concept main floor with a beautifully renovated kitchen featuring a large island and a dining area that can easily host a crowd. The living room is anchored by wood beams and tall ceilings, adding warmth and architectural character. A main floor bedroom offers flexibility as a guest room or home office. Upstairs, you'll find three more bedrooms, including a moody primary suite with a stylishly renovated ensuite bath. Outside, the lifestyle gets even better. Cool off in the above-ground pool, unwind in the hot tub, or enjoy summer evenings from the screened-in porch. Hobbyists and entrepreneurs will love the 35x50' detached garage/shop - heated, insulated, and complete with a workshop and office space, plus an additional garage attached. Theres even a separate carport, potting shed, storage shed, and an RV pad with power and water. The long driveway sets the home comfortably back from the road, giving you space to spread out, breathe deeply, and truly enjoy your surroundings. Whether you're working from home, gardening, hosting weekend BBQs, or just soaking in the serenity, this is a space that adapts to the seasons of your life, while keeping nature and community close by. (id:53341)
101 Lyon Street
Russell, Ontario
Magazine-Worthy Bungalow with Designer In-Law Suite on a Prime Corner Lot! This stunning, meticulously crafted bungalow is a true showstopper, upgraded throughout with sleek, modern design and luxurious finishes. Set on a fully fenced corner lot in a sought-after location, this property offers not only exceptional style but unbeatable versatility. The main level showcases a bright, open-concept layout with 3 spacious bedrooms and 2 beautifully appointed bathrooms featuring quartz countertops. The elegant living room centers around a cozy fireplace, while the dining area flows seamlessly into the heart of the home: a designer kitchen. This stunning culinary space features quartz countertops with a waterfall-edge island, smart storage, a built-in bar fridge, and high-end finishes, perfect for both everyday living and entertaining in style. The fully finished lower level boasts a gorgeous in-law suite with its own private entrance. Designed with the same modern flair, it includes a spacious open-concept kitchen, dining, and living area, 2 generous bedrooms and a full bathroom, ideal for extended family, guests, or rental income. Step outside to enjoy a 14' x 14' deck complete with an electric awning for all-weather comfort, along with an expansive yard that's perfect for relaxing, hosting, or soaking up the sun. The oversized driveway and heated garage provide ample parking and year-round convenience. Located just minutes from top-rated schools, parks, scenic trails, and local amenities, this one-of-a-kind home offers the ultimate blend of luxury, comfort, and function. A rare opportunity you won't want to miss! (id:53341)
656 Everlasting Crescent
Ottawa, Ontario
Step into 656 Everlasting Crescent, where comfort meets convenience. This freshly painted 4-bedroom, 3-bathroom home offers a functional layout designed for today's lifestyle. The main level boasts a welcoming living and dining space, a bright kitchen with ample cabinetry, a cozy family room ideal for relaxing or entertaining, and an eat-in kitchen or home office space. Patio doors lead you to the brand new deck and large private yard offering no rear neighbors! Upstairs, four spacious bedrooms provide plenty of room for a growing family, including a primary retreat with walk-in closet and private ensuite. The secondary bedrooms share the four piece full bathroom. The basement adds valuable living space with a large rec room, 2pc bathroom rough-in, laundry room, and tons of storage. Ideally situated in a family-friendly neighborhood close to parks, schools, shopping, and transit, this move-in ready home has everything you need. (id:53341)
809 Pinnacle Street
Ottawa, Ontario
OPEN HOUSE SUNDAY AUGUST 24 FROM 2-4. Rare Extra-Deep Yard Imagine the Possibilities. A yard like this is one of those features you either have or you dont. Don't settle for a small yard when you can have a pool sized yard.This 4-bed, 4-bath home offers exceptional outdoor space and privacy. The newer deck overlooks a fully fenced, sun-filled yard. The freshly painted upper level includes a resort-style primary suite with cathedral ceilings, walk-in closet, spa-like ensuite with soaker tub and separate shower, and a private balcony ideal for morning coffee. The three additional bedrooms are bright and generously sized.The modern finished basement includes a stylish 4th bathroom and flexible space for guests, teens, movie nights or even a future second kitchen.Now priced for quick sale at $849,900, this home offers rare outdoor space, updated interiors, and flexible living all in one exceptional package. (id:53341)
20306 Lochiel Street W
North Glengarry, Ontario
Welcome to 20306 Lochiel St, where riverfront living meets small-town charm. Perfectly situated in the vibrant community of Alexandria, this 5-bedroom, 3-bath home offers a rare lifestyle opportunity: cast a fishing line right from your own backyard along the tranquil Garry River. Sitting on a large lot surrounded by mature trees, with a wrap-around porch that invites morning coffees and sunset views, this property is made for those who value peace, nature, and connection. Step inside to a bright foyer that sets the tone for the warm, inviting atmosphere with ceramic tile. Just off the entry is one of three main-floor bedrooms, currently serving as a home office. To your right, the living room features a stand-alone gas fireplace with a striking stone surround, creating a cozy focal point. The adjacent kitchen is a chefs delight, with ceiling-height cabinets, a large centre island with gas cooktop and seating for three, plus a walk-in pantry offering abundant storage. Open to the kitchen, the formal dining room is ideal for family gatherings or hosting friends. The spacious primary suite boasts a private ensuite and walk-in closet with solid oak flooring, while a third main-floor bedroom enjoys direct access to the main bathroom. Convenient main-floor laundry adds to the functionality. The lower level expands your living space with two additional bedrooms, a full bathroom, and a generous recreation area, perfect for movie nights or a games room, plus radiant heated concrete floors for year-round comfort. Outdoors, the possibilities are endless: garden, gather around the fire pit, or launch your kayak into the river. All of this is within minutes of Alexandria's amenities, including a hospital, schools, parks, tennis courts, and shopping. With easy access to the major highway, commuting to Ottawa, Cornwall, or Montreal is simple, making this home as practical as it is picturesque. 20306 Lochiel St isn't just a home; its a lifestyle. Your riverfront retreat awaits. (id:53341)
31 Oakhurst Crescent
Ottawa, Ontario
Welcome to this beautifully maintained 4-bedroom, 2.5 bathroom home in the heart of Blackburn Hamlet, a peaceful, close-knit community surrounded by nature. Pride of ownership shines throughout, with all major systems regularly, serviced, updated, and meticulously cared for by a long-time owner. Step into a backyard that feels like a private retreat, with mature trees, lush perennial gardens, a charming wooden shed, and a built-in sprinkler system that keeps everything vibrant without the hassle. Enjoy sunny afternoons and relaxed evenings on your back deck, worry-free. Inside, you will find space and comfort for the whole family. Plus, with schools and parks accessible through the extensive trail network, this is a place where kids can grow, play, and explore safely. Come discover this delightful home and experience the lifestyle that makes Blackburn Hamlet so special. (id:53341)
1042 Harkness Avenue
Ottawa, Ontario
Open house: Sunday, 24 August from 2 pm to 4 pm. Step into a lifestyle where every day feels like a getaway. This 3+1 bedroom, designer-renovated home blends privacy, space, and natural light on a quiet, no-through street in sought-after Riverside Park. Set on an oversized, south-facing lot, this property is drenched in over 10 hours of sunlight daily. Behind the soaring cedar hedges and privacy fencing lies your own backyard paradise complete with a sparkling pool, new glass railings (2024), a custom cedar cabana (2021), and thoughtfully designed outdoor zones for lounging, dining, and entertaining. Inside, the home has been completely reimagined by a renowned local designer. The welcoming foyer (2020) opens to a spacious living room anchored by a wood-burning fireplace, while the showpiece kitchen features a gas range, Bosch dishwasher, stainless steel appliances, and floor-to-ceiling sliders framing serene backyard views. Step directly out to the deck and pool for seamless indoor-outdoor living. Recent updates bring a fresh, modern feel: a rejuvenated primary suite (2024), built-ins and custom closets (2024), a chic main-floor bedroom (2023), a beautifully renovated laundry room (2024), and a spa-inspired new main-floor bathroom (2025). Fresh interior paint (2025), a stylish glass-railed front porch (2025), and a custom front fence (2020) add to the curb appeal. The lower level offers excellent flexibility with an additional bedroom, full bathroom, and generous storage perfect for guests, a teen retreat, or a home office. Key upgrades: windows (2015), 30-year shingles (2017), and furnace (2013). Enjoy the best of city living without the bustle. Riverside Park is unique in Ottawa for its park-centric design no cut-through traffic, just quiet streets. Steps from schools, Walkley LRT, and quick connections downtown via Bronson or out of the city in any direction. (id:53341)
1709 Caminiti Crescent
Ottawa, Ontario
Welcome to 1709 Caminiti Crescent, a beautifully updated 4+1 bedroom, 4-bath family home in sought-after Fallingbrook. This beautiful home blends modern upgrades, everyday comfort, and backyard luxury. Step inside to a bright open layout featuring spacious principal rooms, a sun-filled living room, and a cozy family room anchored by a fireplace. The gourmet kitchen (renovated 2021) boasts sleek cabinetry, quartz counters, and stainless steel appliances, flowing seamlessly into the dining and eating areas perfect for family meals or entertaining.Upstairs, discover a showpiece primary suite with a massive 243 144 bedroom, walk-in closet, and spa-like ensuite. Three (3) additional well-sized bedrooms and a renovated full bath complete the level.The fully finished lower level doubles as an in-law suite, offering a 23X19 recreation room, guest bedroom/office, 3-piece bath, and plenty of storage ideal for extended family, a nanny suite, or private workspace. Step outside to your private backyard oasis: a saltwater in-ground pool, beautiful gazebo, and landscaped patio the ultimate setting for summer entertaining and relaxing evenings. Car enthusiasts will love the heated double car garage with skylight, providing both comfort and natural light year-round. Key upgrades include: new roof (2022), kitchen (2021), and pool pump (2025). All this, on a quiet crescent close to top schools, parks, shopping, and transit. Don't miss your chance to own this move-in ready, 4+1 bedroom family home with in-law suite, heated garage, and backyard retreat! (id:53341)
3020 Black Bay Lane
Horton, Ontario
Discover unparalleled luxury and serene waterfront living in this breathtaking new-build home completed in 2023. Nestled along the picturesque Ottawa River, this exquisite property is perfectly situated between the charming towns of Arnprior and Renfrew, offering the ideal blend of elegance and modern conveniences. Whether you're seeking a year-round residence, a vacation home, or an investment property, wake up to stunning river views, spend your days exploring the Ottawa River and Algonquin Trail, and relax in a home designed with every detail in mind. With upgraded finishes, top-of-the-line appliances, and direct access to the Ottawa River, this home is a dream retreat for families, outdoor enthusiasts, and those seeking a peaceful escape. This meticulously crafted 2-storey home boasts 4 spacious bedrooms, designed for comfort and style, perfect for families or hosting guests. Enjoy high-end finishes throughout, including gleaming hardwood floors, custom cabinetry, and modern lighting fixtures that elevate every space. Equipped with top-line stainless steel appliances, sleek countertops, and a spacious island, ideal for culinary creations and entertaining. Step out to your large deck and private dock, perfect for swimming, sunbathing, or a day on the water. The property's prime waterfront location offers endless opportunities for water-based activities, while the surrounding area is rich with recreational and cultural attractions. The Ottawa River is renowned for its pristine waters, ideal for boating, kayaking, and fishing. Cast a line for bass, walleye, or pike, or cruise along the river to explore hidden coves and scenic vistas. Just minutes from the Algonquin Trail, this area is also a winter paradise for snowmobiling and side-by-side enthusiasts. This amazing home awaits your family! (id:53341)
1358 Turner Crescent
Ottawa, Ontario
Welcome to 1358 Turner, an immaculate 4-bedroom, 3-bathroom single detached home situated in a sought-after, mature Queenswood Heights neighbourhood of Orleans. Set on a larger lot with established trees, this property features a fully PVC-fenced backyard, ideal for families and pets, complete with a gazebo for outdoor entertaining and a large practical storage shed. The backyard is perfect for entertaining and bbqs. The second floor offers four spacious bedrooms, including a newly carpeted and painted primary bedroom, with a 5 piece ensuite bathroom and walk-in closet. The functional kitchen, offers a view of the backyard, lots of counter and storage space. The 200 amp panel is almost ready for your electric vehicle. The 2 car garage also offers a plastic flooring to avoid salt build up during the winter months. The unfinished basement lets you design and finish as you would you like. Offering comfort and convenience for busy households. The home has been meticulously maintained and is turn-key ready, reflecting pride of ownership throughout. Enjoy the tranquility of suburban living with convenient access to schools, parks, shopping, and near public transit. Perfect for those seeking extra space, comfort, and a welcoming community. (id:53341)
3 Longtin Street
Clarence-Rockland, Ontario
Welcome to 3 Longtin in the heart of Bourget! A Custom-Built Country home with city amenities and a 22kw AUTOMATIC WHOLE-HOME GENERATOR! Built in 2024, you'll love the INCREDIBLE FEATURES! Too many to list but they do include a HOT TUB, work shop on concrete slab with power, fire pit with swing and wood shed, oversized deck with CEDAR GAZEBO (metal roof), POND, Celebright lights, 200 amp panel, HRV, high speed internet, humidifier, LG Appliances, OWNED on demand hot water tank, main level laundry, BUNGALOW living possible WITH A LOFT ABOVE, leaf guards on eaves, quiet cul-de-sac, one block from park and bike path, pie shaped lot, children's play set, sun room, FULLY FINISHED BASEMENT with IN LAW SUITE POTENTIAL (basement bedroom with egress window), stereo wiring in basement, spray foam insulation, hardwood and porcelain floors, ceiling fans in the above grade bedrooms AND THE LIST GOES ON! Ideally located near the Bourget Community Centre, local parks, Mike Dean Local Grocer, dental clinic, Ramigab Resto-Bar, and both elementary and high schools. This property offers the perfect blend of lifestyle, space and location! Welcome home (id:53341)
6008 Longleaf Drive
Ottawa, Ontario
Welcome to 6008 Longleaf Drive! This immaculate 4-bedroom, 3-bathroom home is perfectly situated in the highly desirable community of Chapel Hill South. Elegantly finished and meticulously maintained, its ready for its next family to move in and enjoy. Step inside to a bright and spacious foyer that opens to formal living and dining rooms, accented by gleaming hardwood floors. The custom eat-in kitchen is a true showpiece, featuring quartz countertops, a stylish tile backsplash, stainless steel appliances, and an oversized breakfast island. Overlooking the inviting family room with its cozy gas fireplace, this space is ideal for both everyday living and entertaining.Upstairs, you'll find four generously sized bedrooms, including a primary suite complete with a walk-in closet and ensuite with a soaker tub. The finished basement offers even more living space with a large recreation room, home gym, movie area, office space, laundry, and ample storage. Outside, the fully fenced backyard provides the perfect setting to relax with family and friends whether gathered around the fire or enjoying a summer evening. Located in a family-friendly neighborhood close to schools, parks, shopping, and transit, this home seamlessly combines comfort, style, and convenience. Don't miss this fantastic opportunity! (id:53341)
326 Sweetclover Way
Ottawa, Ontario
Welcome to this luxurious single-family home located in the highly sought-after Summerside South community in Orleans! This beautifully upgraded detached home offers 4 spacious bedrooms, 3 bathrooms, and a double-car garage. The stunning open-concept layout features elegant hardwood flooring throughout, elevated cabinetry and lighting, and brand-new high-end stainless steel kitchen appliances. The bright and modern kitchen is a true showpiece, featuring a sleek hood fan and tasteful finishes perfect for both everyday living and entertaining. Upstairs, enjoy the convenience of a second-floor laundry room and 9-foot ceilings that add to the airy and expansive feel of the home. The master retreat is a standout, boasting two oversized walk-in closets and a spa-like ensuite complete with double sinks. Three additional generously sized bedrooms provide ample space for family or guests. Nestled in a family-friendly neighborhood with excellent schools, parks, and shopping nearby, this move-in ready home is a must-see! CALL TODAY! (id:53341)
628 Eagle Crest Heights
Ottawa, Ontario
Perfectly located near Highway 417, Tanger Outlets, schools, and a wide range of amenities, this beautiful home offers both comfort and convenience. The primary suite features a walk-in closet and private ensuite, complemented by spacious secondary bedrooms. A modern kitchen with stainless steel appliances opens to a welcoming living room with a cozy gas fireplace. Additional features include a double-car garage with parking for six, an unfinished basement with laundry, central air with an HRV system, and a fully fenced backyard that backs onto a serene forest. With parks and trails nearby, this property is an ideal combination of lifestyle, location,andvalue. (id:53341)
126 Grasshopper Lane
Ottawa, Ontario
OPEN HOUSE Sunday, Aug. 31, 2-4pm. Welcome to 126 Grasshopper Lane, a stunning 3-bedroom, 3-bathroom home set on a rare 1.5-acre DOUBLE LOT in sought-after Dunrobin. Only 8 minutes to Kanata, this property offers the perfect balance of peaceful rural living with the convenience of nearby schools, shops, restaurants, golf & the Ottawa River. Hardwood floors, neutral finishes, and tasteful modern finishes make this home move-in ready. Natural gas heating and high-speed internet ensure comfort and practicality not often found in country homes. One of the biggest highlights is the incredible oversized heated 1181 sq.ft garage! A dream space for car collectors, mechanics, tradespeople, or hobbyists. With space for 4-5 vehicles, inside entry, hot/cold water, dog washing station, pony panel, and frost-free shut-off, it provides flexibility rarely available in this area. Inside, the sun-filled eat-in kitchen features a massive island, quartz counters, designer tiled backsplash and doors to a large stamped concrete patio area ideal for entertaining. The bright living room offers plenty of space to gather, while a versatile family room could serve as a dining area, office, or even a guest bedroom. A full 3-piece bath on this level allows for multi-generational living or main-floor guest accommodations. Upstairs, the primary retreat boasts a walk-in closet and stylish ensuite. Two additional bedrooms, a full family bath, and second-floor laundry complete the level. 1938 sq.ft above grade. Mechanical include forced-air natural gas furnace, central A/C, owned hot water heater, water softener, gas line for BBQ, oven & dryer. Clean crawlspace for extra storage. The expansive lot offers room to roam, garden, or add a coach house (buyer to verify). Close to Eagle Creek & Irish Hills golf courses, Heart & Soul Café, Dunrobin Shores Park/Beach, and Port of Call Marina. A unique opportunity combining land, location & a garage you won't find anywhere else! 24-hr irrevocable on offers. (id:53341)
542 Sirois Avenue
Ottawa, Ontario
Highly reputable Campeau build ~ Welcome to this well-maintained, updated & versatile 3-bedroom, 2-bathroom detached side-split, ideally situated on a quiet dead-end street in the heart of popular Castle Heights. Enjoy the best of both worlds ~ a peaceful setting with incredible convenience. You're just a 10-minute drive from downtown Ottawa, the University of Ottawa, La Cité collégiale, Montfort Hospital, RCMP Headquarters, and Global Affairs. Plus, you'll be within walking distance to supermarkets, elementary and high schools, the St-Laurent Shopping Centre, community centres, restaurants, banks, medical and dental clinics, and a variety of local shops.The main floor welcomes you with a spacious foyer leading to a full bathroom, laundry area, and convenient inside access to the garage. The open-concept family room features large patio doors that open to a private tree-lined backyard, a tranquil retreat with natural shade, perfect for relaxing or entertaining. Up a few steps, the kitchen offers ample cabinet space, stainless steel appliances, and a cozy eat-in area, with direct access to the adjacent dining room. The highlight of this level is the expansive, sun-filled living room with oversized windows and plenty of space to gather with friends and family.The upper level features three generously sized bedrooms and a well-appointed 5-piece cheater ensuite with double sinks, ideal for family living. The bright lower level is finished with large windows and offers excellent versatility, perfect for a home office, playroom, gym, or guest space. Lastly, it will be hard to run out of storage space in the storage area just a few steps down, providing plenty of room for seasonal items, tools, and more. This home delivers space, comfort, and unbeatable convenience in a family-friendly location ~ a true gem in the city! (id:53341)
1932 Marquis Avenue
Ottawa, Ontario
A family home with income potential in the sought-after Beaconwood neighbourhood of east Ottawa. This Minto built bungalow features 3 bedrooms, 2.5 baths, and a spacious main floor with engineered hardwood, a bright kitchen, and convenient garage access. The basement, with its separate entrance, includes a kitchenette, large rec room, and multiple additional finished areas, ideal for rental income or even an in-law suite. Situated on a large 71 x 100 lot, the private backyard retreat boasts lush gardens and ample space for entertaining. Located near top-rated schools, parks, shopping, and with easy access to Blair Station and downtown Ottawa, this home offers a unique blend of comfort, convenience, and opportunity. Visit Nickfundytus.ca for more details, including floor plans and a pre-list inspection. Your dream home awaits, book your showing today! (id:53341)
1622 Drake Avenue
Ottawa, Ontario
Welcome to 1622 Drake Avenue, a beautifully renovated 3-bedroom, 2-bathroom detached home set on an expansive 50 x 110 lot in one of Ottawa's most established and connected neighbourhoods. This residence seamlessly blends timeless character with modern upgrades, offering an energy-efficient and stylish move-in-ready home. Renovated between 2019 and 2024, the home features 8 ft ceilings, a new kitchen and bathrooms, high-efficiency windows, spray-foamed insulation in the basement and attic, a completely new ventilation system, and updated shingles on both the home and detached garage. Additional upgrades include a new central A/C, hot water tank, and a wood-burning fireplace. The main floor features an eat-in renovated kitchen, spacious living room with wood-burning fireplace, versatile den/office, and full bath. Upstairs, you will find two bright bedrooms with classic charm. The basement features additional finished living space with a bedroom, a full bath, laundry & large family/rec room ideal for guests or multi-gen living. The backyard is the true highlight of this property. Enjoy a private outdoor oasis with mature trees, landscaped gardens, raised beds, and a spacious garden shed. The detached 16 x 24 garage has been structurally renovated with new siding and a sleek epoxy floor, ideal for storage, a workshop, or parking. Ideally located, this home offers unmatched convenience just 5 minutes to the 417, 10 minutes to Parliament Hill, and a short walk to Hurdman LRT Station and Trainyards shopping. CHEO, the General Hospital, and the uOttawa medical campus are all within a 5-minute walk. Surrounded by top-rated schools, parks, cycling and walking trails, and the scenic Rideau River, this home delivers the perfect balance of space, comfort, and city access. Some images have been virtually staged. (id:53341)
25 Berry Glen Street
Ottawa, Ontario
Your Dream Home Awaits in Barrhaven! Welcome to 25 Berry Glen Street, a stunning 4-bedroom, 3.5-bathroom single detached home that has been fully renovated from top to bottom with over $300,000 in upgrades. Modern, bright, and move-in ready, this home is designed for both comfort and style. Step inside and be greeted by sun-filled living spaces, thanks to its unique location fronting onto Berry Glen Park and a soccer field with no front neighbours, just beautiful open views. Every detail has been thoughtfully upgraded: no carpets, no popcorn ceilings, just clean lines and modern finishes throughout. The chef's kitchen is the heart of the home, featuring a sleek quartz waterfall island, matching countertops, and a full quartz backsplash, making it perfect for cooking, dining, and entertaining. Relax in your spa-inspired bathrooms with heated floors, a touch of luxury that makes winter mornings feel like a retreat. The living room boasts a custom-built stone feature wall with a cozy gas fireplace, an inviting space for family nights or entertaining guests. Outside, enjoy your fully landscaped front and backyard for low-maintenance living, plus a spacious fenced yard with two sheds, perfect for BBQs, summer gatherings, and private relaxation. This is more than a home, its a lifestyle upgrade. Just steps from Woodroffe Ave, parks, schools, and all amenities, you'll love everything this Barrhaven gem has to offer. Don't miss your chance, homes like this don't come around often! (id:53341)
324 Fairlakes Way
Ottawa, Ontario
This modern family home in one of Orleans favorite family-friendly neighbourhoods is a perfect blend of style and functionality. The main floor boasts exquisite hardwood flooring, flowing seamlessly into a gigantic open-concept kitchen with a large island, ideal for gatherings. Adjacent to an eat-in kitchen, the space connects to a cozy family room featuring a gas fireplace, perfect for creating lasting memories. Brand-new carpeting graces the second floor, where a stunning spiral staircase leads to four spacious bedrooms with large closets and two full bathrooms, offering the perfect space for a growing family. A brand-new roof installed in 2025 ensures worry-free living. The partially drywalled basement, with potential for an additional full bathroom, rec room, or bedroom, awaits your personal touch. Located close to parks, bike paths, green spaces, and shops, this home defines convenience, making it ideal for families seeking both comfort and accessibility. With its modern upgrades and prime location, this home is ready to welcome you. (id:53341)
1601 Shauna Crescent
Ottawa, Ontario
Welcome to 1601 Shauna Crescent, a beautiful ~1800 sqft above grade bungalow in the highly desirable, Greely Creek Estates. Situated on a private, tree-lined, corner lot, this spacious 3+1 bedroom, 2 full bathroom home offers the perfect mix of comfort, functionality, and room to grow. From the moment you arrive, you'll notice the incredible curb appeal and professional landscaping. The heart of the home features a bright, open-concept layout with a striking double-sided fireplace, separating the dining and living rooms and allowing a cozy fire in both rooms. These two rooms are flooded with natural light due to the large windows. The sprawling main floor has an oversized primary bedroom containing TWO closets and a 4 piece ensuite bathroom. Additionally, you will find two more generously sized bedrooms with another full 4pc bathroom. The main floor laundry, generous living spaces, and a seamless flow for everyday living and entertaining. One of the standout features of this home is the oversized garage, with soaring ceilings and a huge door, making it ideal for hobbyists, car lovers, or anyone who needs room for toys, tools, or storage. The finished basement is a true bonus, offering a fourth bedroom, a bar area, home gym, and plenty of room for relaxation or entertaining. Whether you're hosting friends, working out, or enjoying a quiet movie night, this lower level is built for versatility. Located in Greely Creek Estates, known for its peaceful setting and family-friendly atmosphere, this is your opportunity to secure a place in an established and growing community. With trails, parks, schools, and local amenities just minutes away, this property offers the lifestyle you've been looking for. Don't miss your chance to get into Greely Creek Estates and enjoy the space, style, and comfort you deserve. (id:53341)
2202 - 160 George Street
Ottawa, Ontario
Rarely Offered 2 Bedroom, 3 Bathroom Condo at The St. George. Welcome to this spacious DOUBLE ensuite bedroom and sun-filled condo in the heart of the city, offering over 2,000 sqft of modern living. Beautiful hardwood floors throughout and expansive west and south facing windows, natural light pours into every corner of this home. The kitchen features granite countertops, stainless steel appliances, abundant pot lighting, a large pantry, and a convenient coffee nook. Step onto the open sizable balcony to enjoy stunning views of Ottawa. The oversized primary bedroom boasts full-length, UPGRADED SOUNDPROOFING windows, greatly reducing the outdoor disturbances, a walk-through walk-in closet, offering a large soaker tub with double sink vanity. The second bedroom includes its own full ensuite and access to the ENCLOSED balcony which was an additional and expensive improvement paid by the owner. The balcony can be finished as an additional interior room. This unit features top-tier amenities including 24-hour security, an underground parking with a PRIVATE storage room, guest suite, fitness centre, indoor pool, saunas, and a landscaped 3rd-floor patio with gas BBQ and covered dining area. (Some pictures virtually staged) (id:53341)
220 Celtic Ridge Crescent
Ottawa, Ontario
Meticulously maintained Energy Star 3+1 bedrooms 4 bathroom home nestled on a quiet crescent in the highly desirable neighbourhood of Morgan's Grant. Just steps away from parks, schools, shopping, recreation, and trails. This location offers the perfect blend of convenience and community. From the moment you arrive, you'll be impressed by the attractive curb appeal, featuring a landscaped front yard and an extended interlock driveway. Step inside to a welcoming foyer with a walk-in closet, leading into a bright living/dining area with rich hardwood floors and 9 ceilings. The kitchen with plenty of cabinet space, a breakfast bar, and an eat-in area overlooking the backyard. Sun-filled family room provides a warm and inviting space. Upstairs, the spacious primary bedroom with a walk-in closet and a luxurious, fully renovated 5-piece en-suite with an oversized glass shower. Two additional generously sized bedrooms, a full bathroom, and a convenient second-floor laundry complete the upper level. The fully finished lower level with a large recreation room with a dry bar and integrated lighting, a 4th bedroom and an additional 3-piece bath. Professionally landscaped backyard with interlock patio, storage shed, and a stylish metal-roofed gazebo. This is a move-in-ready home in one of Kanata's most popular neighbourhoods. Don't miss your chance to make it yours! (id:53341)
55 Fair Oaks Crescent
Ottawa, Ontario
Welcome to this spacious 3-bedroom, 3+1-bathroom detached home, perfectly positioned on a large corner lot. With no houses across the street, you'll enjoy open views of wide green lawn space - a rare, peaceful backdrop in the city. Inside, an inviting open-concept living and dining area is brightened by large windows and anchored by a wood-burning fireplace, creating a warm, welcoming atmosphere. The eat-in kitchen offers plenty of cupboard space, a double sink, a side window for extra light, and a breakfast area with patio doors leading to the backyard - perfect for everyday living and entertaining. Upstairs, the primary bedroom features a generous three-door closet and a private 4-piece ensuite, while two additional bedrooms and a full bath provide comfortable family or guest accommodations. Throughout, luxury vinyl plank flooring adds a modern touch, and two updated bathrooms bring fresh appeal. The lower level expands your living options with a recreation room complete with a kitchenette/wet bar and convenient side-door access, ideal for hosting or multi-generational use. A separate den/office, laundry room, and utility area add flexibility and practicality. Outside, a small patio offers a quiet spot to relax, while the large yard provides plenty of space for play or gardening. Close to public transit, walking paths, parks, the Nepean Sportsplex, and a wide variety of shopping and dining options, this home delivers comfort, convenience, and room to grow! (id:53341)


