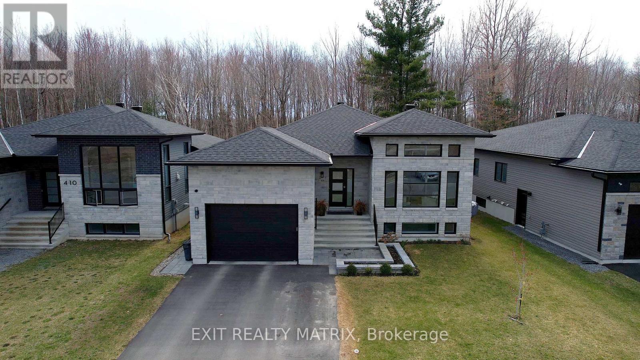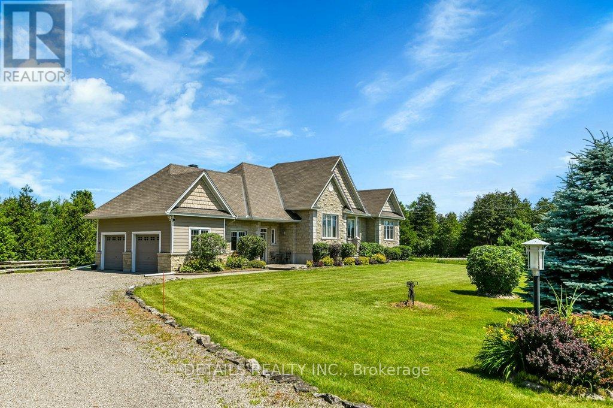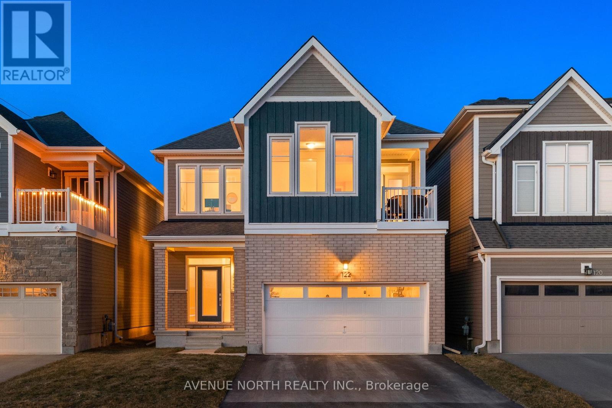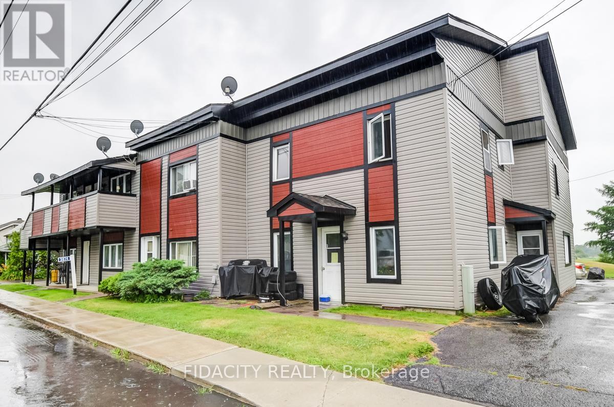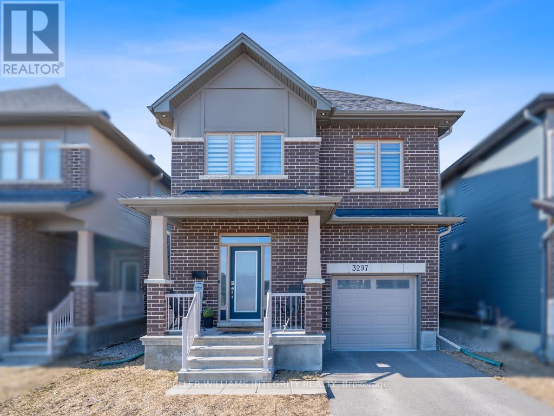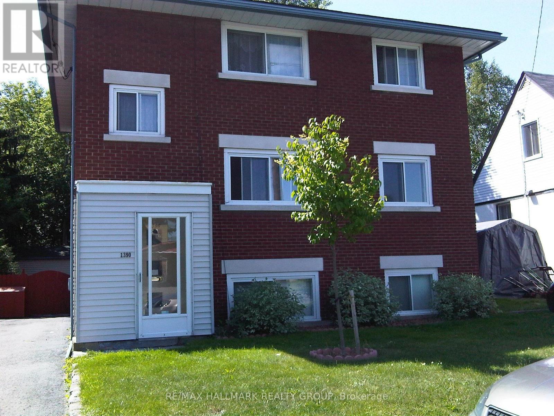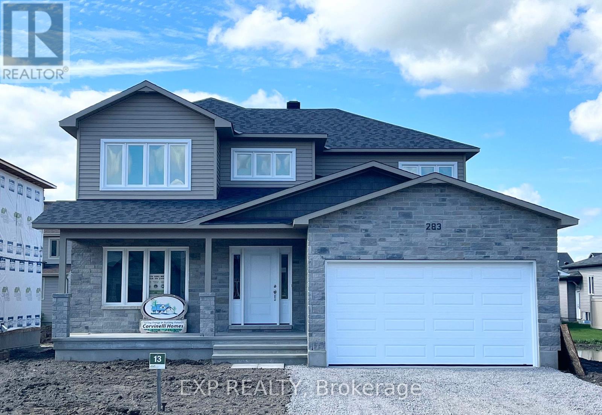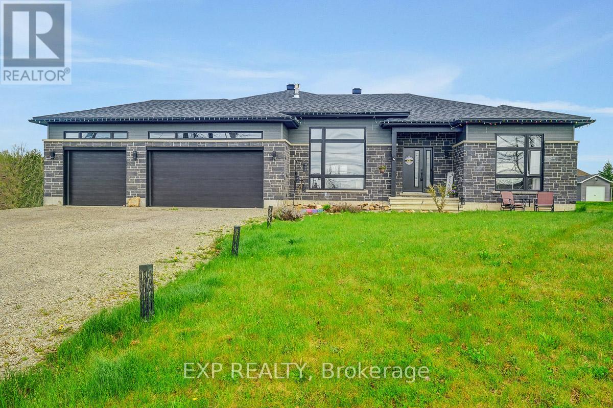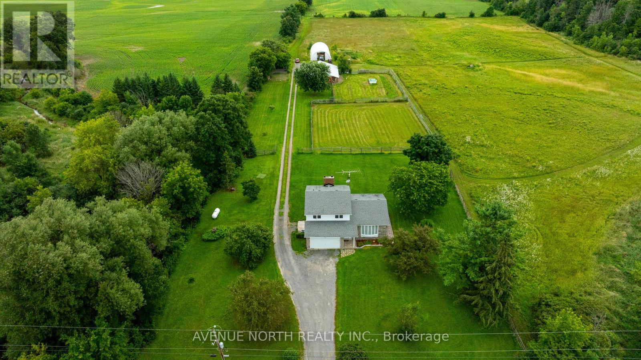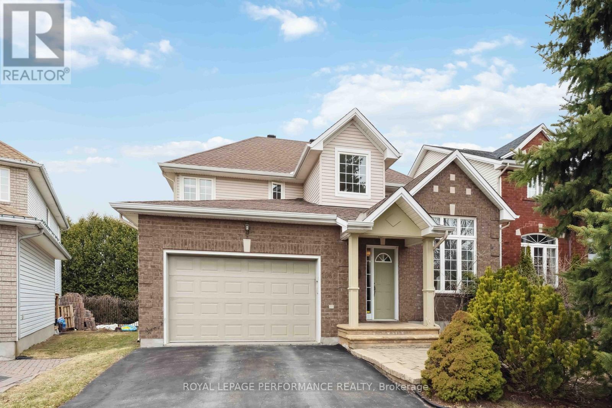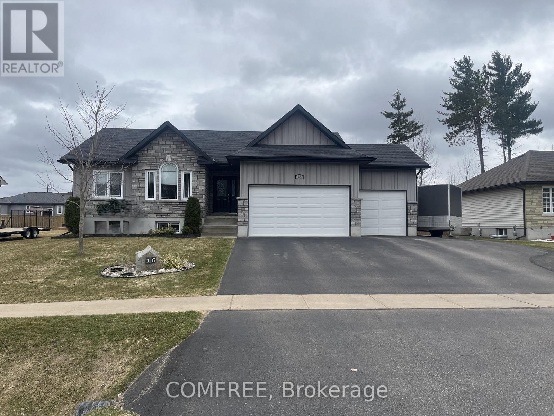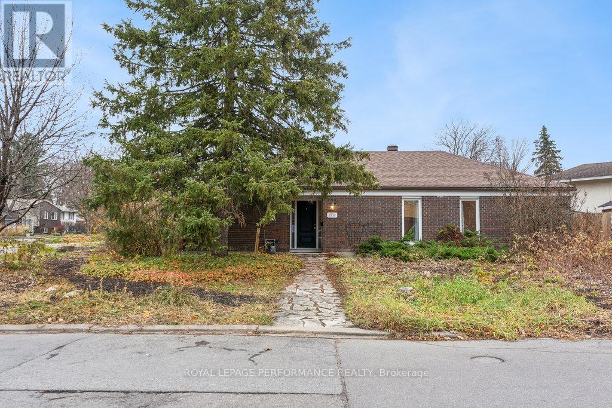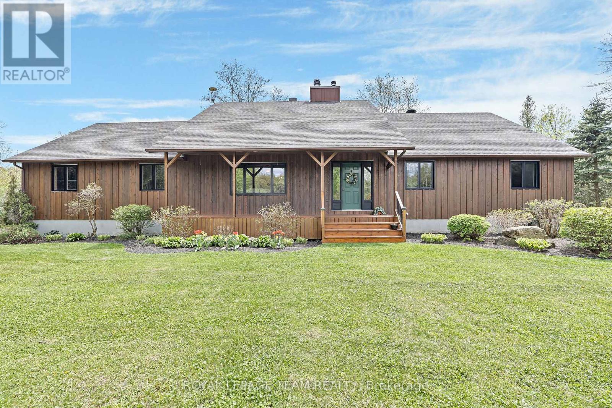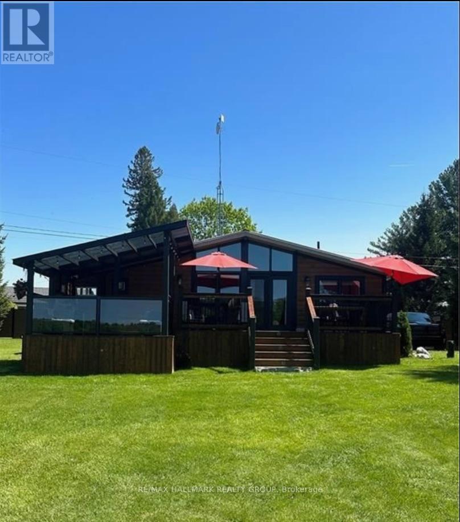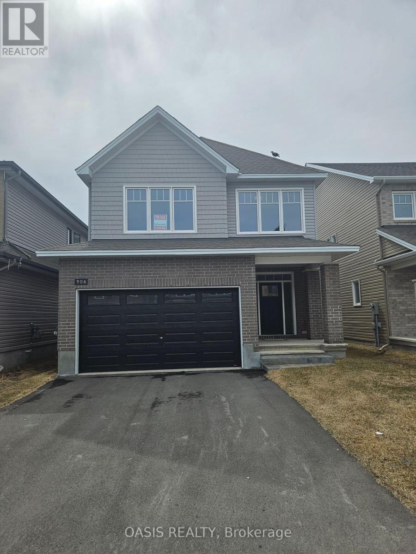406 Dore Street
Casselman, Ontario
Welcome to this beautifully appointed, modern bungalow offering the perfect blend of luxury and functionality. Featuring an attached garage with pristine epoxy flooring and a second entrance, this home is ideal for creating an in-law suite or secondary dwelling perfect for multigenerational living or added rental income. Step inside to discover 2 spacious bedrooms on the main level, including a primary suite with a private ensuite and 3 additional bedrooms on the fully finished lower level, providing ample space for family or guests. Enjoy premium features throughout, including a central vacuum system, reverse osmosis water filtration and a GenerLink connector for peace of mind. The outdoor space is an entertainers dream, boasting a private, fully fenced yard and natural gas BBQ connection. Every detail has been thoughtfully curated to offer modern comfort and timeless elegance. Don't miss your chance to own this one-of-a-kind property that perfectly balances privacy, luxury, and versatility. (id:53341)
102 Charles Holden Avenue
Merrickville-Wolford, Ontario
Located in Merrickville Estates this exceptional bungalow has a finished walkout basement and sits on a 2.2 acre treed lot. The property has low maintenance landscaping including an interlock entrance walkway and perennial gardens. On the main floor you will find a bright layout with 3 bedrooms, a large dining area and living room along with a large entrance foyer. The kitchen and eating area lead to a rear deck overlooking the private backyard. The primary bedroom includes a walk-in closet and ensuite bath. A large mudroom area includes access to a partial bath, laundry facilities and two car garage. The lower level includes two more large bedrooms along with room for an office area and a large storage area. The basement has roughed in plumbing for an additional bathroom. Merrickville Estates offers fully paved and well-maintained roads, excellent cellular reception, along with natural gas, underground electrical and Bell Fibe services. Check out the photos and video tour. (id:53341)
680 Cobalt Street
Clarence-Rockland, Ontario
Experience exceptional design and comfort in this beautifully appointed 3-bedroom bungalow, ideally situated on a premium corner lot. From the moment you step inside, you'll be captivated by the elegant finishes and thoughtful layout that make this home truly stand out.Entertain with ease in the inviting parlor, where expansive windows with motorized blinds and cathedral ceilings create a bright, airy space that flows seamlessly into the formal dining room. The chef-inspired kitchen is a showstopper, featuring winter white cabinetry, a subway tile backsplash, granite countertops, an oversized island, and a full extended wall pantry, all paired with top-of-the-line stainless steel appliances. The adjacent family room is perfect for relaxing, with 12-ft coffered ceilings, a cozy gas fireplace, and more motorized blinds that add a touch of luxury. Hardwood and tile flooring flow throughout the home, adding warmth and sophistication. Retreat to the spacious primary suite, complete with a walk-in closet and a spa-like ensuite featuring heated floors, double sinks, a glass shower, and a soaker tub. Two additional bedrooms provide flexibility for guests or a home office. Step outside to a covered rear porch with a gas line, leading to a brand new interlock patio, perfect for BBQs, entertaining, or quiet evenings outdoors. (id:53341)
122 Equitation Circle
Ottawa, Ontario
A TURN KEY, 3 BED, 4 BATH, SINGLE HOME WITH DOUBLE GARAGE, PRIVATE BALCONY, ENCLOSED GAZEBO, AND NO REAR NEIGHBOURS! Over 3,000sqft of living space. This beautiful home features hardwood flooring boasting 9 foot ceilings on the main level and 9 foot ceilings on the second level. Located in the family friendly neighbourhood, Fox Run - you're walking distance to the Jock River, green space and trails. There are dedicated school bus routes. On entry, is the open concept living space with chef's kitchen featuring high-end GE Café appliances, pot lights, open shelving, gas range, fridge with hot water option and a large European Walnut extended centre island. The living room offers great space to host or to relax by the raised gas fireplace with wooden mantel. Plenty of natural light fills this room and offers quick access to the landscaped rear yard. The second level offers 9 foot ceilings throughout, a loft area, a 4-piece common bathroom and private balcony for entertaining or to relax in the sun. The large primary offers his and her's walk-in closets, plenty of natural lighting, a view of the neighbourhoods pond, trails and gorgeous views of morning sunrises. Moving on, you'll find a great 5-piece ensuite retreat with large glass stand up shower with raised 7 foot shower head, double sinks, honey comb tiling and cornered Roman soaker tub. The other two bedrooms offer plenty of space, large windows and natural light. The bedroom nearest to the balcony features a vaulted ceiling for a greater sense of space. The open lower recreation room is fully finished with pot lights throughout and a 4-piece full bathroom laundry. The landscaped rear yard comes fully fenced with wood / Cedar and PVC fencing, exterior lighting, equipped with a fantastic enclosed gazebo with two sliding doors for entry and adjustable windows all around. (id:53341)
1390 Mayview Avenue
Ottawa, Ontario
Looking for an incredible investment opportunity with great potential for appreciation in a central location close to the Experimental Farm, Civic Hospital, Algonquin College with easy access to transit & close to all amenities. Look no further than this well maintained triplex with a positive cash flow of $41,000. 2- 2 bedroom apartments & 1 - 1 bedroom apartment. Fully occupied offering immediate income. Situated on a large lot 55 ft x 100 ft with a New Roof (2024), Parking for 4 cars, large fenced yard with 4 exterior sheds including one large shed with power. Each apartment also has a separate storage locker. Coin Laundry. This opportunity won't last long - book your showing today! (id:53341)
3874 Champlain Road
Clarence-Rockland, Ontario
Welcome to 3874 Champlain St! Check out this recently renovated 7 Unit Property with GREAT Annual Income! Some of the recent upgrades include: New roof, siding, updated plumbing and electrical, Updated Septic System, New Boiler and Tankless Hot Water Tank. All Units are fully rented. SIX 2 bedroom units and ONE 3 Bedroom Units. Don't Miss your opportunity to get a turnkey investment property! Please provide proof of Financing (Commercial) with offers. Property is built with large timber frame foundation. Please email for Info Sheet. (id:53341)
3297 Findlay Creek Drive
Ottawa, Ontario
Welcome to this STUNNING 5-bedroom, 4-bathroom single family home (Claridge built 2022), where elegance meets modern comfort in a sought-after family-friendly neighborhood. Thoughtfully designed with an open-concept layout, this home boasts upgraded hardwood, tile, and plush carpeting, complemented by oak stairs and railings for a timeless appeal. The heart of the home is the gourmet kitchen, featuring custom cabinetry, quartz countertops, high-end appliances, and walk-in pantry, perfect for culinary enthusiasts. Pot lights throughout the home, large windows, and automatic blinds ENHANCE the airy ambiance with an abundance of natural light. The second-floor laundry room adds convenience, with a oversized linen closet, while the primary suite offers a LUXURIOUS retreat with a spacious walk-in closet and spa-like ensuite. The finished basement provides a 5th bedroom, a 4th full bath, and additional finished storage space, ideal for guests or extended family. A drywalled and painted garage, a dedicated mudroom area, and premium hardware and doors throughout showcase the homes attention to detail. Step outside to a fully fenced backyard, perfect for relaxation and entertaining. Located near Leitrim Station (O-Train), shopping, top-rated schools, and scenic parks, this home offers both luxury and convenience in a vibrant community. Your dream home awaits. Schedule a viewing today! 24 hours notice for showings. 24 hours irrevocable on all offers. (id:53341)
1987 Acoustic Way
Ottawa, Ontario
Nestled in the desirable Riverside South community, this beautifully designed home by Cardel offers modern elegance and a family-friendly location directly across from the park. Spacious foyer welcomes you to the main level that offers 9ft ceiling,, open concept kitchen is equipped with a large walk-in pantry and sleek quartz countertops, flows seamlessly to into the dining room and leads to a cozy family room. A separate flex room offers additional space for gathering. Hardwood flooring and the staircase leading to the second level that boasts a spacious primary bedroom with an oversized ensuite. Two additional bedrooms served by a 4-piece bathroom, and a convenient laundry room. A large loft with park views completes the second floor and can easily be converted into a fourth bedroom to suite your needs. This home is future ready includes an upgraded 200-amp electrical service. Close to all amenities such as schools, shopping, future LRT. (id:53341)
35 Bluemeadow Way
Ottawa, Ontario
Welcome to this renovated, 4 bedroom, 4 bathroom home in desirable and family friendly Bridlewood. Bright and cozy throughout the entire home with an abundance of windows, and a walk-out basement. Step inside the spacious foyer with ceramic tile flooring, and stairs leading to the 2nd level with brand new carpeting. Formal living area with large bay window, and dining room which leads into the kitchen. The kitchen includes plenty of cabinet space, stainless steel appliances, and a working peninsula overlooking the eating area. Warm up on those cool winter evenings in the family room with wood burning fireplace, surrounded by stone, and pot lighting. Glass patio doors lead outside to the huge wrap around deck with stairs leading to the ground level. High quality laminate flooring throughout the main and upper levels. Convenient main floor laundry room/mudroom with a door leading outside. The upstairs level includes 4 bedrooms, the Primary with large window, wall electric fireplace, and renovated ensuite with glass shower. 3 additional bedrooms, and a full bathroom complete this level. The bright, fully walkout basement holds many possibilities for extra living space, such as home gym, bar, extra sleeping quarters (currently used as such), teenage retreat etc. and features a full bathroom. The completely private backyard retreat is surrounded by hedges and includes a hot tub, covered patio area, beautiful crab apple tree and shed. Located on a quiet street in a sought after school zone, close to many amenities such as shopping, restaurants, transit, recreation, bike paths, and several schools. (id:53341)
208 - 210 Renouf Avenue
Ottawa, Ontario
Stylish Raised Bungalow with Legal Income Suite Live Smart in Overbrook! Welcome to your ideal family home with built-in income potential! Perfectly situated on a quiet cul-de-sac in the desirable Overbrook neighbourhood, this beautifully renovated raised bungalow offers a rare combination of style, comfort, and smart investment opportunity. Purpose-built as a legal duplex, this home features two fully self-contained units each with its own private entrance, in-unit laundry, storage, and dedicated driveway. Whether you're looking to offset your mortgage or invest in a proven income property, this is a turn-key opportunity. The spacious main level offers three bedrooms, a bright living and dining area, plus a bonus lounge/playroom off the kitchen. Natural light fills the space through large windows, creating a warm, welcoming atmosphere. The renovated kitchen is a chefs dream with stainless steel appliances, ample counter space, and generous cabinetry. Hardwood floors run throughout, while the modern, fully updated bathroom features stylish ceramic tile. Enjoy summer dining and gardening in your private backyard with raised garden beds and a cozy patio. The lower-level legal suite is currently rented at $2,000/month and features two bright bedrooms, hardwood and porcelain tile floors, a sleek kitchen with granite countertops and stainless steel appliances, and a spa-inspired bathroom. Tenants enjoy private access to the beautifully landscaped yard. Additional Highlights: Separate hydro meters (tenants pay hydro)Owner-covered, energy-efficient heating Updated windows and insulation Individual driveway parking for each unit Excellent rental history and solid financials Live comfortably while generating steady income this exceptional property is a rare find in a prime location. Book your private showing today and step into smart home ownership! (id:53341)
1390 Mayview Avenue
Ottawa, Ontario
Looking for an incredible investment opportunity with great potential for appreciation in a central location close to the Experimental Farm, Civic Hospital, Algonquin College with easy access to transit & close to all amenities. Look no further than this well maintained triplex with a positive cash flow of $41,000. 2- 2 bedroom apartments & 1 - 1 bedroom apartment. Fully occupied offering immediate income. Situated on a large lot 55 ft x 100 ft with a New Roof (2024), Parking for 4 cars, large fenced yard with 4 exterior sheds including one large shed with power. Each apartment also has a separate storage locker. Coin Laundry. This opportunity won't last long - book your showing today! (id:53341)
827 Solidex Place
Russell, Ontario
Build Your Dream Home in Russell Trails! Don't miss your chance to own a brand-new home in the sought-after Russell Trails subdivision, nestled in the thriving and welcoming community of Russell. The Novara Model by award-winning Corvinelli Homes is a testament to exceptional craftsmanship, modern design, and thoughtful innovation. Built with a strong focus on energy efficiency, this home incorporates advanced construction techniques and materials designed to reduce your environmental footprint and lower utility costs without compromising on style or comfort. With superior insulation and a high-efficiency HVAC system, every element has been thoughtfully designed to create a home that is not only stunning but also warm, comfortable, and energy-conscious. Situated on a premium lot with no rear neighbours, this stunning two storey home provides added privacy and direct access to nature. The 3 or 4 bedroom layout offers ample space for entertaining, quality family time, and relaxed living. Enjoy the bright and airy open-concept living areas, high-end finishes, and versatile spaces tailored to meet the needs of modern families or those looking for a contemporary retreat. Located just steps from the scenic fitness trail, perfect for walking, running, or cycling, and only minutes from schools, parks, and everyday essentials. Experience the best of small-town charm with the convenience of being just 30 minutes from downtown Ottawa. Take the next step toward a more sustainable and stylish future secure your spot in this beautiful community today! Contact us for more details. (id:53341)
4 Tracy Lane
Rideau Lakes, Ontario
Welcome to 4 Tracy Lane where modern comfort meets country charm! This stunning 2021 built bungalow offers 1,694 sq ft of beautifully designed living space on the main level, seamlessly blending modern upgrades with country charm. Nestled on over an acre of land, this home is the perfect retreat while still being minutes from shopping, recreation, and a golf course. Step inside to an open-concept layout featuring an upgraded kitchen with elegant cabinetry, a spacious island, and an enlarged pantry, making it a dream for any home chef. The formal dining space is perfect for hosting dinner parties, while the inviting living room with a cozy gas fireplace creates the ideal setting for relaxation and gathering with loved ones. The home boasts three generously sized bedrooms, including a primary suite with a walk-in closet and a private ensuite, offering a luxurious escape. The main-floor laundry adds ease to daily living. The partially finished lower level is a massive space with a kitchenette and full bathroom, presenting endless possibilities whether for an in-law suite, gym, kids play room, rec room, or home business. The oversized 3-car garage is a standout feature, offering a workshop, 200-amp service, rough-ins for EV charging, and a backup generator, ensuring your home is always powered and ready for the future. Step outside to your backyard oasis, where a hot tub, gazebo and firepit provide the perfect setting for outdoor relaxation, entertaining, or simply enjoying the beauty of nature. Don't miss your chance to own this incredible home where modern convenience meets country tranquility. Book your showing today! (id:53341)
1214 Ramsay Concession 12 Road
Mississippi Mills, Ontario
Situated on aprx 4.83 acres enjoy country living without being remote. Only 20 min from Kanata & 5 min east of the beautiful town of Almonte. This charming 1970's split level home features 4 beds, 1.5 baths w/ main floor laundry & a heated 2 car garage. Exceptionally maintained over the yrs w/ many mechanical upgrades, this bright & spacious home has everything needed inside & out. Enjoy a cozy family rm & ambiance of a wood burning stone fireplace. Family time & dinners in a traditional dinning-living rm. Fully finished basement w/ abundant storage. Paint/Deck 2024, Windows 2016/17, A/C 2023, Roof/Furnace 2012. The fenced in pasture is perfect for equestrian lovers. Hobby Farm/Homesteaders paradise, w/ raised garden beds, & a fully enclosed paddock for fowl & smaller farm animals. 30 x 60 ft barn w/ 4 horse stalls, 2 chicken coops & pens, 2 paddocks, 30 amp panel, plumbing & steel roof (2022). 40 x 80 ft professionally laid Gravel Pad w/ 35 x 60 ft steel framed covered shelter 2017. (id:53341)
1060 Charest Way
Ottawa, Ontario
** OPEN HOUSE SUNDAY APRIL 27 2:00-4:00 ** Stunning 3-Bedroom, 2.5-baths Urbandale Newport Home in Prime Orleans Location! Situated on quiet, family-friendly street, boasting approx. 2200 sqft above grade plus a finished basement (950 sqft), nestled in one of Orleans' most sought-after neighborhoods. The home is perfect for a growing family. Plenty of parking space available in both the garage & wide driveway. Step inside and be greeted with a grand 16-foot ceiling in the foyer & a seamless flow into a bright living room with soaring 12-foot cathedral ceilings and an elegant large dining area. The heart of the home, a bright kitchen and breakfast area featuring quartz countertops, a large 4x8 island, ample cabinetry, and stainless-steel appliances, including a gas cooktop. Enjoy family meals in the sunny breakfast area or relax in the spacious family room with a cozy gas fireplace just steps away. Main floor laundry/mudroom with access to the double garage & 2 pc powder room for convenience. Step outside to your private Oasis backyard retreat with southern exposure, featuring a 21-foot above-ground pool (2021), a durable Eon deck, and a natural gas BBQ connection. A true outdoor oasis designed for relaxation and entertaining. Upstairs, the primary bedroom offers a 4-piece ensuite, walk-in closet, and an additional walk-in closet/reading room (formerly the 4th bedroom, easily convertible). Two additional generously sized bedrooms share a convenient 3-piece bathroom, making this the perfect home for families. Finished basement with loads of living space, including an extra family room, large rec room & three storage rooms, with potential to add an additional bathroom. This home is minutes from top-rated schools, trails, parks, shopping centers, public transit, and all major amenities. Enjoy proximity to Place d Orléans Shopping Centre, Ray Friel Recreation Complex, and Petrie Island Beach. Don't miss out book your private showing today! (id:53341)
16 Nick Street
Petawawa, Ontario
Welcome to 16 Nick St, your forever home! Check out this stunning bungalow on an oversized lot, with a backyard oasis that gets sun all day, which boasts and in-ground, heated, salt water pool, with a stamped concrete pad, timber frame gazebo, 8 x 8 pool shed with full service for a future hot tub, and a 12 x 16 shed. A great spot to relax, entertain family and friends, and enjoy a relaxing evening with a campfire. Fully fenced and beautifully manicured yard with irrigation system. On the inside there is an open concept main floor, including a spacious kitchen with granite counters, eating area with patio doors to the cedar deck with a gas bbq hook up, living room has a trayed ceiling with corner gas fireplace. A large master bedroom with five piece ensuite with jacuzzi tub and walk in tiled shower with dual shower heads, his and her walk in closets. Two more bedrooms, full bathroom and laundry closet complete the main floor. Downstairs you will find a large rec room with corner gas fireplace, three more bedrooms, full bathroom, office and large utility room. Lots of room for your recreational toys in the three car attached garage. Fully insulated with gas heater which makes working on the toys much more comfortable in the colder months. A shelving unit for boots and gear hooks to keep things dry and tidy. There is lots of storage above the garage doors. Large driveway with side drive perfect for a trailer or RV. (id:53341)
614 Rye Grass Way
Ottawa, Ontario
Welcome to 614 Rye Grass Way. A well maintained 2022 built 4 Bed/ 2.5 Bath detached home with a WALKOUT BASEMENT located in the family friendly neighborhood of Half Moon Bay. Main floor features a bright open concept layout with 9' ceilings with newly installed hardwood floors. Main level has an upgraded open concept kitchen with Quartz countertops, SS appliances. Enjoy the modern floor plan with a great sized dining & a spacious living room with a cozy gas fireplace and a separate family room. Tons of storage in the mudroom with inside garage entry. Second level has 4 spacious beds including the master bed that has a walk-in-closet and a relaxing 5-piece bath oasis ensuite, features a freestanding soaker tub, a stand-up shower and a double sink. 3 other spacious beds and a main full bath complete the second level. The large WALKOUT BASEMENT has a rough-in for a 3 piece Bath, finish the expansive basement to suit your needs. Potential for a SEPARATE BASEMENT unit! Located minutes from parks, top rated schools, shopping, and dining, offering ultimate convenience. This turn-key home is ready for its next owner-a perfect fit for a growing family looking to be in a vibrant community. Don't miss out on the opportunity to make this dream home yours! (id:53341)
1932 Marquis Avenue
Ottawa, Ontario
Welcome to 1932 Marquis Avenue, a perfect family home with income potential in the sought-after Beaconwood neighbourhood of east Ottawa. This Minto built bungalow features 3 bedrooms, 2.5 baths, and a spacious main floor with engineered hardwood, a bright kitchen, and convenient garage access. The basement, with its separate entrance, includes a kitchenette, large rec room, and multiple additional finished areas, ideal for rental income or even an in-law suite. Situated on a large 71 x 100 lot, the private backyard retreat boasts lush gardens and ample space for entertaining. Located near top-rated schools, parks, shopping, and with easy access to Blair Station and downtown Ottawa, this home offers a unique blend of comfort, convenience, and opportunity. Visit Nickfundytus.ca for more details, including floor plans and a pre-list inspection. Your dream home awaits, book your showing today! (id:53341)
7645 Settlers Way
Ottawa, Ontario
Welcome home to 7645 Settlers Way in Rideau Country Estates. This beautiful bungalow offers approx. 1,720 sq. ft. of luxurious above ground living space & is situated on a premium 2+ acre lot with mature trees! NO REAR NEIGHBORS only a forest with numerous trails! Walk to the horse farm or the pond. This home is also R2000 Code Compliant & is very energy efficient! The large, covered front porch is so inviting & so peaceful. A mature forest in front of the home as well offers total peace and tranquility. The main floor living room is large & bright with a picture window & a cozy wood burning stove! Gleaming hardwood & ceramic throughout the home - no carpeting! Solid oak hardwood in all the principle rooms and beautiful birch wood in the bedrooms! The eat-in kitchen offers solid wood cabinetry, a large breakfast island, tons of counter space, a fabulous pantry & a sink overlooking your backyard oasis! The primary suite includes a generously sized bedroom with walk-in closet and 3 piece ensuite bath! The second and third bedrooms are also generously sized with large windows & closets and there is a main floor 3 pc bathroom. The main floor laundry/ mud room allows for entry from your 2.5 car garage with tons of storage space! The mud room area also has piping installed for an additional 2 pc bathroom. The bonus 3 season sunroom is screened in and ready for your enjoyment! The lower level offers a partially finished full basement measuring approx 1,720 sq. ft. with additional entry from the garage. There is a lovely back deck and a vegetable garden. Dreaming of a country estate but within a family friendly community? Appreciate a paved, municipal road? Looking for acreage and a VERY private setting? Wanting a Park to take the kids or grandkids? Close to all the amenities of Kemptville and Hwy#416 and only 40 minutes to downtown Ottawa! NUMEROUS UPGRADES & original owners offer peace of mind! Wanting a horse or chickens? This may be your dream home:) (id:53341)
125 Priam Way
Ottawa, Ontario
Spacious & Renovated Home with Income Potential in Bells Corners - VACANT POSSESSION! Welcome to this beautifully maintained and recently updated home in the sought-after community of Bells Corners. Set on a generous 35.1' x 100' lot, this 1,898Sq.Ft property offers the ideal blend of comfortable family living and strong investment potential. The main residence features four well-proportioned bedrooms and three bathrooms, providing ample space for everyday living. Modern renovations throughout the home enhance its appeal while preserving its classic charm.What truly sets this property apart is the legal secondary dwelling in the basement complete with two bedrooms, a den, a full kitchen, private entrance, and separate laundry. This versatile space is ideal for multi-generational living, guest accommodation, or as a high-performing income suite. With vacant possession, the home offers full flexibility to move in or set your own rental terms. Recent upgrades include a new HVAC system with a high-efficiency furnace, new central humidifier and brand-new air conditioning unit, a 200 AMP electrical panel, and an owned tankless water heater. Freshly painted interior updates give the home a clean, move-in-ready feel. The long driveway provides ample parking, and the fully fenced backyard offers plenty of outdoor space for children, entertaining, or gardening.Located in a quiet, family-friendly neighbourhood with convenient access to schools, parks, shopping, public transit, and major roadways, this property is ideal for both owner-occupants and investors alike. Previously, the top unit rented for $2,600/month and the lower unit for $2,300/month, demonstrating strong income potential. Don't miss this exceptional opportunity to own a versatile, turnkey property in one of Ottawa's most convenient and community-oriented neighbourhoods. *Please join us at our OPEN HOUSE, SUNDAY MAY 18 at 2 - 4 PM* (id:53341)
92 Kerry Point Road
Leeds And The Thousand Islands, Ontario
Tucked away in the heart of the Thousand Islands, this beautifully updated home is the perfect retreat - whether you're escaping for the weekend or settling in for good. Ideally located just 15 minutes from Gananoque, 30 minutes from both Kingston and Brockville, and only 10 minutes to the Thousand Islands Ivy Lea Bridge for easy access to the United States, it offers the best of both convenience and privacy. Inside, the home features two good-sized bedrooms and a bright 3-piece bathroom, offering comfortable accommodations for family or guests. The functional kitchen flows into a spacious living area, where you have stunning views of the St. Lawrence River and your expansive outdoor space. Step outside to enjoy a large deck that spans the whole home, complete with an outdoor kitchen - perfect for entertaining. The generous yard below is ideal for games of soccer, cornhole, or even setting up your own mini-putt course. As the day winds down, gather around the built-in fire pit surrounded by thoughtfully designed hardscaping, soak up the incredible sunsets over the water or head down to your private dock with space for multiple boats, and a wet boathouse. Two charming bunkies add even more versatility - one is set up as a cozy guest space, and the other as a fun games room or creative hangout. And with an elaborate security fence, you can lock up and leave with confidence if you're only planning to use the home seasonally. Whether you're looking to relax, entertain, or explore, 92 Kerry Point Road delivers the ultimate waterfront lifestyle - relaxed, private, and endlessly scenic. *All furniture (minus 4 pieces), bedding & cookware, included in the home & bunkies* (id:53341)
1160 Tawney Road
Ottawa, Ontario
Welcome to 1160 Tawney Road, a beautifully maintained bungalow with a basement in-law suite nestled on an oversized corner lot in Hawthorne Meadows. This sunny and charming home offers a warm and welcoming lifestyle just minutes from Ottawa's downtown core, with easy access to transit, schools, parks, shopping, and Ottawa's medical campus, including the General Hospital and CHEO. Inside, the bright and functional main level is thoughtfully designed for everyday living. The spacious living and dining areas are filled with natural light, providing a comfortable setting for family gatherings or entertaining. The well-appointed kitchen features ample cabinetry and direct access to the dining area. An additional room off the dining room makes for a great home office, main-level gym, or general-purpose area. The primary bedroom offers hardwood flooring, dual closets, and a private ensuite with a glass shower and quartz-topped vanity. Two additional bedrooms, a second full bathroom with granite counters and a deep soaker tub, and a dedicated laundry room complete this level. The fully finished lower level expands the home's living space with a complete in-law suite, featuring its own kitchen, open-concept family and dining areas, three private bedrooms with above-grade windows, and a full bathroom. Ideal for multi-generational living, rental income, or extended guest stays. Outdoors, the private, fenced backyard offers a perfect retreat with a large interlock patio, built-in gazebo, and lush green space framed by mature trees. Whether hosting summer barbecues or simply enjoying the sunshine throughout the day, this backyard is designed for relaxation and privacy. With its combination of space, functionality, and prime location, this home is ready to welcome you! (id:53341)
906 Echinacea Row
Ottawa, Ontario
$40K saving plus $25K in upgrades and additions! Rare opportunity to see a beautiful, brand new construction home direct from the builder (Tamarack Homes) with quick possession. Barrhaven "Concord" mid sized single with 3 bedrooms plus loft, 2.5 baths and a finished lower level family room. Main floor includes a mud room with it's own walk in closet plus an equally convenient kitchen pantry. Property is move in ready with possession 30 days from firm agreement Over $25K in most popular upgrades built in , including central air conditioning custom electrical, and more. Nice quiet side street in small, upscale neighbourhood and what you see is what you get! (id:53341)
2161 Gardenway Drive
Ottawa, Ontario
Welcome to your dream home in the heart of Orleans! This charming detached property offers 4 + 1 spacious bedrooms, 4 bathrooms, and a kitchen that feels straight out of a cooking show! This home is perfect for everyday living and entertaining. The main floor features a bright, open layout with a welcoming dining room and sun-filled living space ideal for relaxing or hosting guests. Step outside to enjoy the large backyard, perfect for summer BBQs and outdoor fun. Upstairs, you'll find a generous primary bedroom with a walk-in closet and a beautiful ensuite, plus three additional bedrooms, two with their own walk-in closets and a full bath. The partially finished lower level offers a fifth bedroom, complete with a walk-in closet and 3 piece ensuite. Located close to top-rated schools, parks, shops, and restaurants, this home combines comfort, space, and convenience in a prime Orleans location. Don't miss your chance to make it yours! (id:53341)

