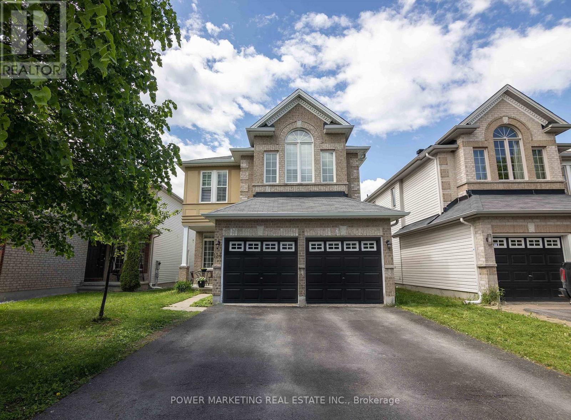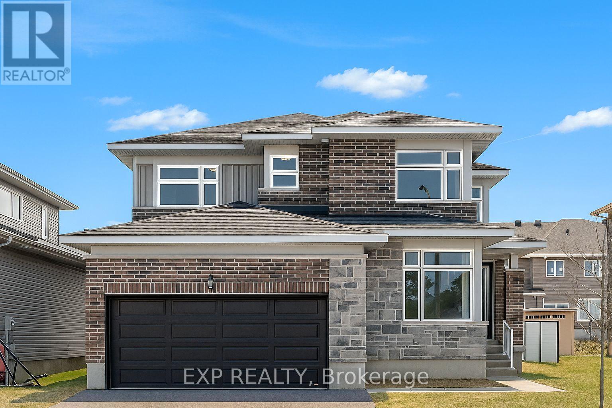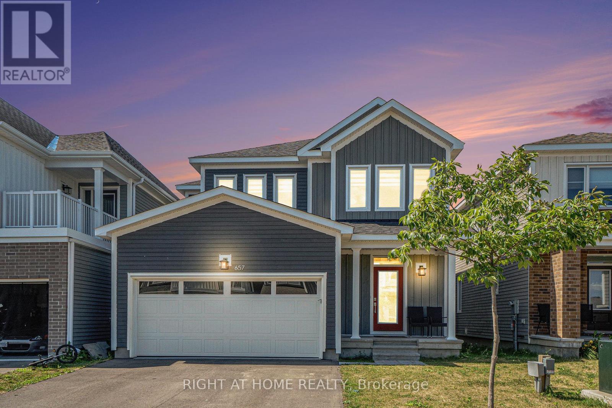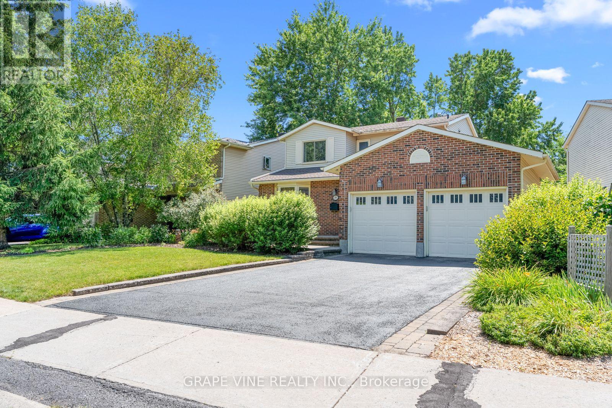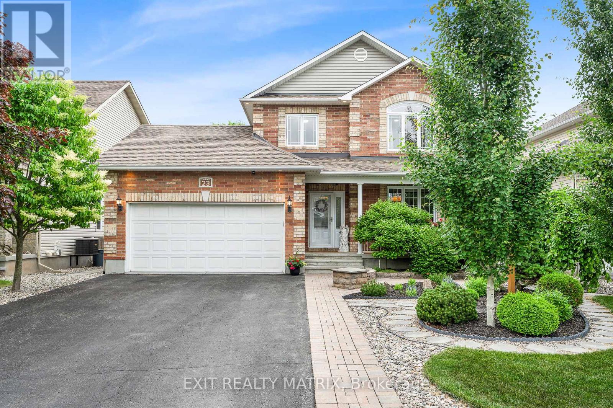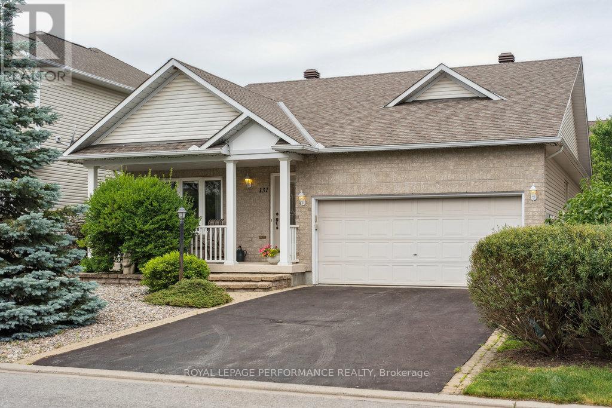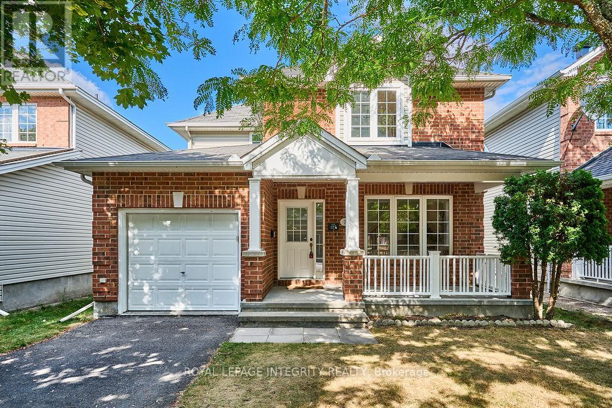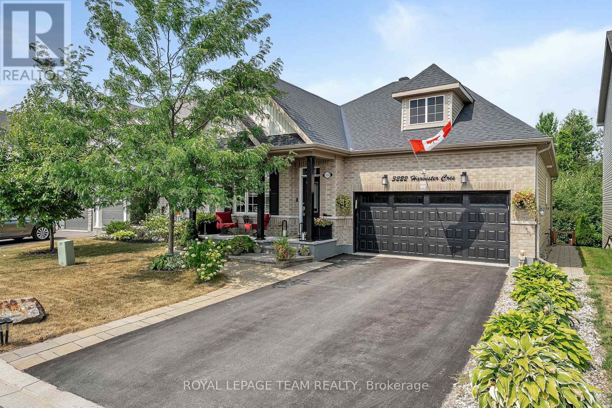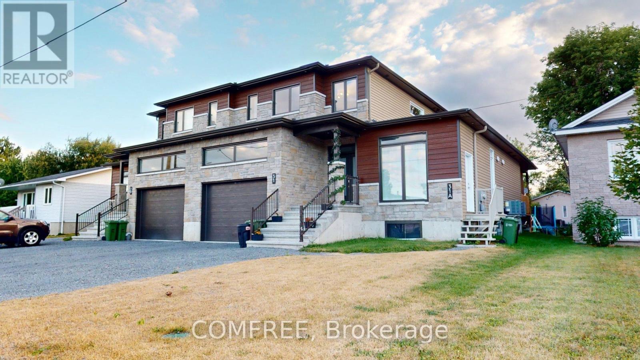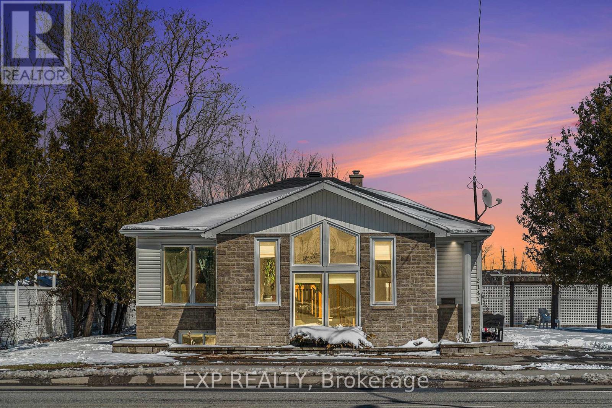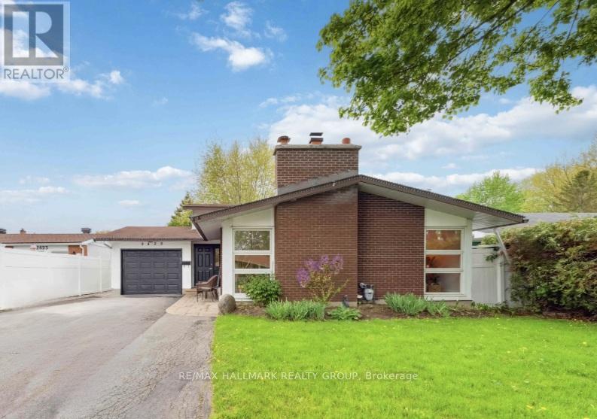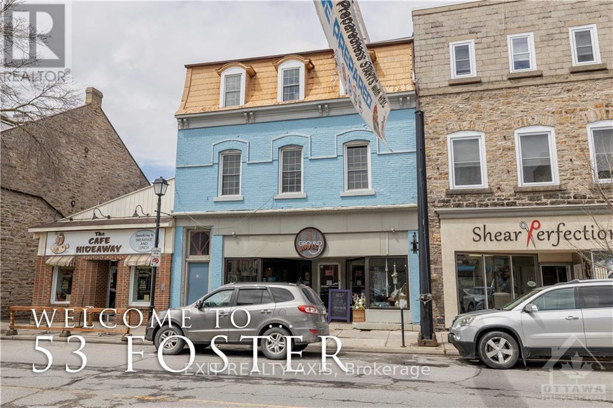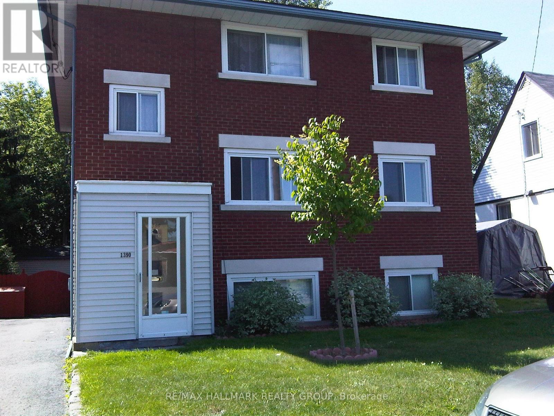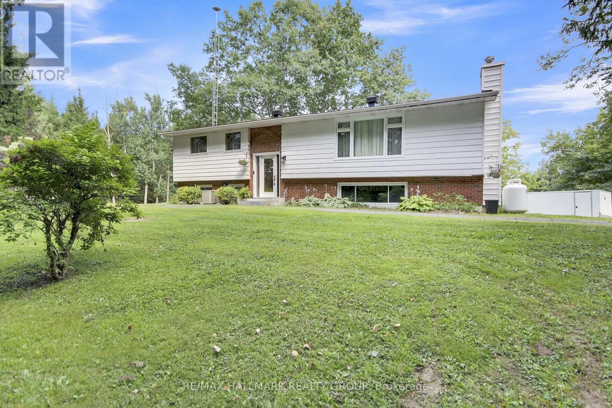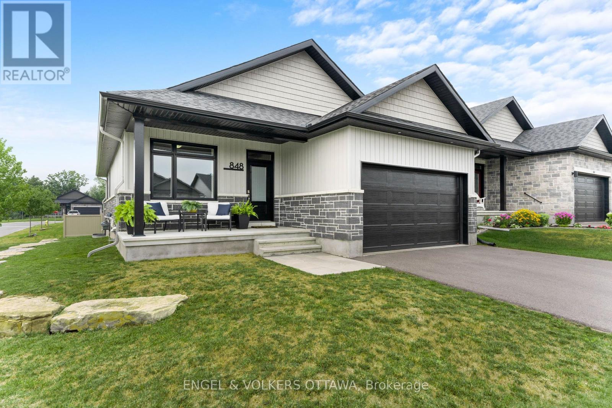124 Strathcarron Crescent
Ottawa, Ontario
124 Strathcarron Crescent Spacious Family Living in Kanata. Nestled on a quiet crescent in family-friendly neighborhood, 124 Strathcarron offers 4 bedrooms, 3 bathrooms, and the perfect mix of elegance and practicality. Whether youre growing your family, working from home, or relocating to Kanatas booming tech hub this meticulously maintained home is move-in ready.Inside, the main level features a dedicated office, perfect for remote work, along with formal living/dining areas and a cozy family room with gas fireplace. The open-concept kitchen includes stainless steel appliances, a centre island, and a bright breakfast nook overlooking the private backyard. Hardwood floors throughout the main level add timeless charm. A dramatic spiral staircase leads to the second floor where youll find four spacious bedrooms, including a primary suite with walk-in closet and spa-like ensuite. The versatile fourth bedroom with cathedral ceilings can double as a loft, playroom, or second office. Step outside to a fully fenced backyard with interlock patio perfect for BBQs, outdoor dining, and quiet evenings under the stars. The combination of green space and low-maintenance hardscaping offers the best of both worlds. Located minutes from top-rated schools, scenic walking trails, parks, and all Kanata amenities this home delivers lifestyle, location, and long-term value. Book your showing today before its gone! (id:53341)
1355 Fribourg Street
Russell, Ontario
OPEN HOUSE Sun Sep 7, 2-4pm. **Please note that some photos are virtually staged** Step into pure modern elegance with this breathtaking 2-storey showpiece a home where style, comfort, and function meet in perfect harmony. From the moment you walk through the door, you're greeted by a sun-drenched, open-concept layout that instantly feels warm and welcoming. The designer kitchen is nothing short of spectacular, boasting expansive counters, a sleek, chef-inspired design, and a coveted walk-in pantry perfect for keeping your space organized and ready for both everyday meals and hosting unforgettable gatherings. The dining area flows effortlessly to the backyard through patio doors, revealing a private oasis with a back deck, no rear neighbours, and serene forest views the ultimate backdrop for relaxation or entertaining. The living room, anchored by a cozy natural gas fireplace, invites you to curl up and truly unwind. A stylish 2-piece bathroom adds convenience for both family and guests. Upstairs, your primary suite retreat awaits, complete with a walk-in closet and a spa-like 3-piece ensuite for those moments of indulgence. Two additional spacious bedrooms, a second full bath, and the ultimate convenience of upstairs laundry complete this perfect upper level. The unfinished lower level is your blank canvas, already equipped with a rough-in for a bathroom whether you dream of a home theatre, private gym, or stylish lounge, the possibilities are endless. This isn't just a home its your next chapter, your everyday escape, and the lifestyle upgrade you've been searching for. (id:53341)
76 Robertson Lane
Carleton Place, Ontario
Nestled in the serene community of Carleton Landing, this stunning 2-storey, detached home offers 2290 sqft of well-designed living space on a spacious 42' lot. The Olympia Vista model is a perfect blend of style, comfort, and functionality and features 4 Bed/3Bath. Upon entering, you're greeted by a bright and welcoming foyer that leads you into the open-concept main floor. A versatile home office or den space, depending on your families needs, provides a dedicated area for work, study, or relaxation. The kitchen is a chefs dream, featuring modern white cabinetry, a spacious island and a pantry for added storage. It overlooks the living room, where cathedral ceilings and a cozy fireplace create an inviting space for family gatherings and relaxation. Potlights throughout the main level add elegance and illuminate the homes beautiful design. The main floor also includes a powder room and a convenient laundry room, making everyday tasks easier. Upstairs, you'll find the expansive primary bedroom, a true retreat with a walk-in closet and a luxurious 5-piece ensuite. Relax in the soaker tub or enjoy the walk-in glass-enclosed shower, while the double vanity provides ample space for your daily routine. The three secondary bedrooms are generously sized and share a full bath, offering plenty of room for family or guests. This home is ideally located just minutes from the Trans Canada Highway, with easy access to Kanata, Ottawa West, and a variety of local amenities. Schools, parks, shopping, restaurants, and more are all within close reach, making this an unbeatable location for your families lifestyle. (id:53341)
657 Terrier Circle
Ottawa, Ontario
Welcome to 657 Terrier Circle, the beautifully built home in late 2023 in the Heart of Richmond! Showcasing a modern design filled with natural light and functional layout. This house has 4 bedrooms, 4 bathrooms, 2 car garage and 2 driveway parking. The open concept main floor comes with beautiful living area has built-in gas fireplace and full dining space, a modern kitchen with quartz countertops, stainless steel appliances. Upstairs the spacious primary suite features a walk-in closet and a luxurious 5-piece ensuite and 3 more bedrooms with an other full washroom. This home offers a fully finished basement with a full 3 piece washroom. Flooring: Hardwood and wall to wall carpet. This family home is just steps away from Meynell Park and the scenic pond with surrounding walking trails, just minutes to shopping, restaurants, & all this close-knit community has to offer. Don't miss out on this amazing opportunity!! (id:53341)
34 Four Seasons Drive
Ottawa, Ontario
Welcome to 34 Four Seasons Drive. This 3 bedroom, 3 bathroom, 2 storey, sits on a beautifully landscaped lot with interlock front and rear patios (2023). The house has all the family features you've been looking for - hardwood flooring in the front hallway, stairs and breakfast nook; durable flooring in the entranceway and bathrooms; gas fireplace (2015) in the living room; main floor laundry room; inside access to the double car garage. The second floor has 3 bedrooms and is highlighted by a large principal bedroom with walk-through access to the full bathroom (double sinks). The finished lower level features a rec room, an office room, a walk-in storage closet, a utility room and a 2 piece bathroom. This smoke and pet free home has a long list of upgrades and convenience features. The roof has 50 year shingles (2017). This home is conveniently located in the family orientated neighbourhood of Fisher Glen; south facing backing onto Laurier Carriere Elementary School; walking distance to other elementary, middle and high schools; General Burns community center, outdoor pool and tennis courts are at the end of the street. (id:53341)
23 Cobblestone Drive
Russell, Ontario
This stunning executive home is a true showpiece, offering gorgeous curb appeal, a professionally landscaped front yard with mature trees, and an attached 2-car garage. Step inside to discover a sun-filled, open-concept design where modern sophistication meets everyday comfort. The chefs kitchen is a true highlight, featuring a huge island with quartz countertops, a striking waterfall edge, and a built-in Sweepovac for effortless cleanup. Hunter Douglas window coverings add refined elegance throughout, while oak floors and a gas fireplace create warmth in the great room, accented by a triple patio door that opens to the backyard. The dining room, enhanced with double French doors, offers flexibility as a formal space, office, or even a fifth bedroom. Thoughtful touches such as main floor laundry with direct access to a second deck, central vac, and a stylish powder room elevate daily living. Upstairs, an impressive staircase leads to three spacious bedrooms, each with its own oversized walk-in closet. The dreamy primary suite boasts a spa-inspired 4-piece ensuite, while another full bathroom ensures family comfort. The professionally finished lower level extends the living space with a fourth bedroom and walk-in closet, a full bath, a spacious rec room with a cozy gas fireplace, laminate floors, and plenty of storage. Outdoors, this home offers a private retreat. The fully fenced backyard is beautifully landscaped with mature trees adding natural charm and character to the setting. Two expansive decks, a pergola with privacy walls, a patio, and a 6-foot back gate for future access make it perfect for entertaining. Built-in Christmas lights add a magical touch during the holiday season. With too many upgrades to list, this move-in ready home offers 3+1 bedrooms, 4 bathrooms, and an unmatched lifestyle in one of Russell's most sought-after neighbourhoods. Truly the ideal family home gorgeous inside and out, designed for both comfort and relaxation. (id:53341)
131 Arrowwood Drive
Ottawa, Ontario
Welcome to 131 Arrowwood Drive, a beautifully maintained bungalow nestled in one of Stittsville's most desirable neighbourhoods. This lovely home offers both comfort and convenience, surrounded by peaceful walking trails and highly-regarded schools, all while being tucked away on a quiet street.The main level features 2 spacious bedrooms, including the gorgeous primary suite complete with a 5-piece ensuite. The heart of the home is the stunning open-concept living room, designed with soaring vaulted ceilings and a cozy gas fireplace that makes for a bright and inviting gathering space. Off the living room, you'll find a sunroom a serene spot to relax and enjoy your morning coffee or unwind with a good book.Head down to the fully finished basement, where youll find plenty of additional living space, including a large recreation room with another gas fireplace perfect for movie nights or hosting guests. The basement also includes a third bedroom, a 3-piece bathroom, a private office, and an incredibly spacious storage area, ensuring there's plenty of room for everything you need. The fenced backyard provides privacy and is an ideal space for kids, pets, or outdoor entertaining. With nearby walking trails, parks, and access to top-rated schools, this home combines suburban tranquility with family-oriented convenience.If you're looking for a charming bungalow in an unbeatable location, 131 Arrowwood Drive is waiting for you. Schedule your viewing today! (id:53341)
7 Dunn Street
Ottawa, Ontario
Stunning two-story home - Built by Urbandale, is a real charmer! Fresh paint brightens every corner of this meticulously kept home, boasting 3 bedrooms and 2.5 baths. Solid oak hardwood floors flow seamlessly throughout the main level, guiding you from the welcoming front porch to the heart of the home. The elegant gas fireplace spreads the warmth through the open-plan living and dining area. Sunlight streams into the eat-in kitchen, a space where form and function dance in harmony. Opulent new chandeliers and gleaming new quartz countertops add a touch of luxury to everyday life. Solid wood cabinetry, crafted with care, provides ample storage. Upgraded new SS appliances stand ready to assist in culinary adventures. A conveniently located 2pc powder room adds to the home's practicality. The home is a symphony of comfort, style, and convenience, where every detail has been carefully considered to create a space that is both beautiful and functional. Upstairs, the primary suite welcomes you through elegant double doors, with a spacious walk-in closet and a 4-piece ensuite. Two more bedrooms are conveniently situated to serve these restful retreats, one also has its own walk-in closet. The Just Finished lower level welcomes you with the luxury vinyl flooring, a magnificent great room, bathed in sunlight streaming through 2 over-sized windows, beckons you to relax and unwind. Abundant storage space, thoughtfully incorporated, ensures effortless organization. A private backyard oasis awaits a verdant retreat where a flourishing vegetable garden thrives, nestled within a fully fenced haven of peace and tranquility. With the boundaries of TOP RATED SCHOOLS, and walking distance to Earl Of March SS, with vibrant parks nearby, convenient shopping, and readily accessible public transportation. This home, a harmonious blend of practicality and picturesque beauty, is more than just a house. Don't let this rare opportunity slip away; seize the chance to make it your own! (id:53341)
3222 Harvester Crescent
North Grenville, Ontario
*OPEN HOUSE* SAT. SEPT. 6, 2-4 PM. This STUNNING Serenade Model Home built in 2018 is a True Bungalow boasting approx. 2,294 sq. ft. of luxurious living space as per the builders plan. This home has all the bells & whistles. FULL of Upgrades. Pride in ownership is evidenced throughout the home & grounds. The inviting front covered porch entices you in to your front foyer featuring ceramic flooring & a spacious clothes closet. The main floor den is big & bright w/a picture window & glass french doors. This room can easily be doubled as an additional bedroom. The open concept floor plan is sure to please featuring a chef's kitchen with upgraded cabinetry, granite countertops, a breakfast island that easily seats 4, pot lights, pendant lights & high end stainless steel appliances. There is a lovely undermount composite sink & matching faucet & even a mounted water pot filler! You will also enjoy a custom built in pantry & coffee bar. The formal dining area is open to the great room where you will find a cozy gas fireplace, picture windows, gleaming hardwood flooring & patio doors that lead to your backyard oasis where you will enjoy a two tiered deck & lower patio w/ gazebo. NO REAR NEIGHBORS. Only views of the forest beyond! The main floor primary suite includes a spacous bedroom, a large walk in closet featuring a custom closet organizer & a 5 piece executive ensuite bath. The two piece powder room & laundry room complete the main floor. The lower level staircase w/spindles brings you to your spacious family room w/ huge windows streaming in natural light, flat ceilings w/ pot lights & a ledge-stone feature wall with electric fireplace! There are two additional, generously sized bedrooms on this level as well as a full 3 piece bathroom. Located in a fabulous neighborhood in Kemptville on a quiet street, walking distance to shops, trails, activity centres, golf, Kemptville hospital & much more! Minutes to Hwy #416 & only 30 minutes to downtown Ottawa. (id:53341)
987 Matheson Drive
Montague, Ontario
Welcome to another beautiful home built by Smart Homes Ottawa Inc. 2+1 bedroom, 3-bathroom home that blends style, functionality, and comfort. Step through the double attached garage into a generous foyer featuring a double closet and access to both the fully finished lower level and the bright, open-concept main floor. Main Floor Highlights: Two spacious bedrooms, including a primary suite with a private 3-piece ensuite, A full 4-piece main bathroom. Sun-filled open-concept living space with plenty of windows and patio doors leading to a deck perfect for entertaining or relaxing. Well-appointed kitchen with a pantry closet for extra storage Lower Level Features: Expansive family-sized recreation room ideal for movie nights, games, or gatherings. Third bedroom with easy access to a full 4-piece bathroom Utility room and additional storage tucked under the foyer. This home offers the perfect balance of privacy and shared space, with thoughtful touches throughout. Whether you're a growing family, downsizing, or looking for a multi-generational setup, this property checks all the boxes. Seller is waiting for the registration of a 6 M Easement that is going to be to the West side of the house. (id:53341)
161 Rugosa Street
Ottawa, Ontario
Immerse yourself in this exquisite four-bedroom, four-bathroom detached home nestled on an expansive corner lot in the desirable community of Half Moon Bay, Barrhaven.Upon entering the main floor, you will be greeted by a spacious Foyer and inviting office or den, seamlessly transitioning into an open concept dining and kitchen area. The living room boasts a linear fireplace and a cathedral ceiling, creating an elegant ambiance. Hardwood floors and smooth ceilings add a touch of sophistication.The chefs kitchen is designed with precision and elegance, featuring quartz countertops, a gas stove, premium stainless steel appliances, an elegant backsplash, two-tone kitchen cabinets, and more.The second floor comprises four generously sized bedrooms, equipped with a walk-in closet's. The primary ensuite bathroom offers a relaxing retreat with Ample Room for King Size Bed. Primary Ensuite Features 60 inch Upgraded Glass Shower and Double Sink Vanity With Quartz Countertops, while the shared main bathroom provides convenience.The finished recreation room consists of Full Bathroom and offers ample space for family gatherings, gym or kids toy room or can be transformed into a dedicated fitness area or a media room provides an ideal setting for entertainment.The spacious backyard features an oversized deck, a lookout basement grading, and additional side brick, enhancing the corner lots premium appeal.This exquisite home boasts over $70,000 in comprehensive upgrades, ensuring an unparalleled level of comfort and sophistication.Open house On Sunday from 2:00 PM to 4:00 PM. (id:53341)
235-237 Guigues Avenue
Ottawa, Ontario
Spacious 5-Bedroom Home in the Heart of Ottawa Multi-Gen Living or Duplex Potential! Welcome to a rare find in the heart of Ottawa, a beautifully updated 5-bedroom home that was originally designed as a duplex and can easily be converted back! Whether you're dreaming of multi-generational living, income potential, or just need extra space, this property offers incredible flexibility in a prime central location. Currently enjoyed as a single expansive residence, the home features a thoughtfully integrated layout with 5 bedrooms, 2 full bathrooms including a 4-piece and a 3-piece, 2 full kitchens, and generous living space perfect for growing families or hosting guests. The dual kitchens make this home ideal for extended families, in-laws, or those considering a future rental setup. Step outside to your private backyard retreat, complete with a sun-filled deck perfect for entertaining, relaxing, or creating your own urban garden. Tucked away in a desirable Ottawa neighbourhood, you're just minutes from top schools, parks, shopping, transit, and every amenity you could need. Live large as one home or easily reconfigure into two units the choice is yours. Whether you're looking to offset your mortgage, accommodate extended family, or generate rental income, this one-of-a-kind property offers space, style, and opportunity. Don't miss your chance to make it yours! (id:53341)
31 Marcel Street
Russell, Ontario
31 Marcel Street, is a semi-detached home offering 2,236 sq. ft. of living space in the heart of Embrun. This property features 3 bedrooms, including a spacious primary suite, two additional bedrooms, and a large living room. The kitchen includes stainless steel appliances. In-unit laundry with washer and dryer included. Home is equipped with a high-efficiency gas heating system and central air conditioning. Additional features include 9' ceilings, floor-to-ceiling windows with western exposure, an attached garage, a covered rear deck, and a generous backyard. The basement boasts 31A Marcel Street, offering 1,500 sq. ft. of living space plus a bright main-level den (250 sq. ft.) with 10' ceiling and floor-to-ceiling window, this home combines style and function. The open-concept living and dining area features a gas fireplace, complemented by 9' ceilings throughout. A communicating bed and bath design adds convenience. Generously sized rooms include bedrooms, a spacious living room, and a modern kitchen with stainless steel appliances. In-unit laundry with washer and dryer is included. Comfort is ensured with a high-efficiency gas heating system and central A/C. Located close to community parks, splash pad, arena, bicycle paths, and amenities. Excellent schools are nearby in Embrun and Russell, with Innes Road, Ottawa, and Orléans just 20 minutes away. (id:53341)
4772 Abbott Street E
Ottawa, Ontario
Welcome to 4772 Abbott Street East A True Gem in the west end of the City! Step into over $70,000 in high-end upgrades in this stunning single-family home, perfectly positioned with no front or rear neighbors, for ultimate privacy. The inviting foyer opens into a versatile den ideal for a home office or a cozy second living area. Enjoy the warmth of luxury laminate flooring throughout the main level, leading into a bright, open-concept kitchen, dining, and living space. The kitchen is a chefs delight, boasting quartz countertops, abundant cabinetry, stainless steel appliances, and a stylish central island. Relax by the gas fireplace in the living room while taking in serene backyard views through oversized windows. Upstairs, a spacious loft offers the potential for a fifth bedroom. The primary suite is your personal retreat, complete with a walk-in closet and a spa-like ensuite featuring a soaker tub. Two more generously sized bedrooms, a full bathroom, and laundry room round out the second floor for maximum convenience. Enjoy the large rec room in the newly renovated basement, offering a fourth bedroom and an additional full bath. (id:53341)
34 Church Street
Westport, Ontario
Welcome to one of Westport's special homes, perfectly situated in one of the Village's best locations. This expansive and character-filled property offers the ideal blend of traditional charm and modern functionality, making it perfect for large or multigenerational families, as well as those seeking a home-based business opportunity. Inside, you'll find an abundance of space with a total of 5 bedrooms, 2 full bathrooms, and 2 half baths. The main floor is a showcase of versatile living areas, including a formal dining room, family room with a cozy wood-burning fireplace, living room, studio/office, library, and a generous kitchen featuring Elmwood cabinetry, pantry space, and room for an eat-in area. Upstairs, a cleverly designed layout separates the primary bedroom suite, complete with a full bath and laundry area, from the traditional second level that houses four additional bedrooms and another full bath. A single attached garage is complemented by a detached, insulated double-sized garage with a single overhead door, offering excellent storage or workshop potential. With two separate entrance doors on Church Street, this home once served as a professional doctor's office--an ideal setup for a home-based business or private practice. Whether you're looking for a family home full of charm or a unique live-work space in the heart of Westport, this one-of-a-kind property delivers. (id:53341)
2147 Mer Bleue Road
Ottawa, Ontario
Unique opportunity located at 2147 Mer Bleu Rd, Orleans! This well-located split-level home on a generous0.21-acre lot boasts valuable IG7H(21) zoning, offering incredible flexibility for homeowners and investorsalike. Imagine the possibilities: live comfortably on the main level while operating your home-basedbusiness with a separate entrance on the lower level, or easily generate rental income by utilizing thelower level as a self-contained apartment. The main floor features a functional layout with 3 Bedrooms, anopen concept living and ding, and a full bathroom. For added convenience, one of the original threebedrooms has been converted into a dedicated laundry room.The lower level is a significant asset, completewith its own private entrance, a full bathroom, and a kitchen, alongside a spacious and versatile recreationroom. This setup is ideal for a secondary living unit or a dedicated commercial space. Benefit from thesought-after IG7H(21) zoning, which allows for a wide range of potential uses (buyer to verify with the Cityof Ottawa). This flexibility maximizes your investment potential and opens doors to various businessventures or rental strategies. Enjoy unparalleled convenience with this property's prime location, just stepsaway from large shopping plazas. Grocery stores, retail shops, restaurants, and essential services are allwithin easy walking distance, ensuring a convenient lifestyle for residents or tenants. Don't miss thisexceptional chance to secure a versatile property in a highly desirable Orleans location. Whether you're seeking a live-work solution, a multi-generational living arrangement, or a smart investment with strong income potential, 2147 Mer Bleu Rd offers a unique and compelling opportunity. (id:53341)
307 County Rd 5 Road
Front Of Yonge, Ontario
LOOKING FOR ACREAGE, FARMING OPPORTUNITY, COMMERCIAL DESIGNATION ON 1 ACRE FOR INCOME OPPORTUNITY, PRIVACY AND AN EXCEPTIONALLY WELL-KEPT HOME? Welcome to 307 County Road 5 where rural charm meets endless possibilities. Set well back from the road, a picturesque, tree-lined driveway leads you to this unique property, nestled on just under 32 acres.Step inside through the main entrance to a bright and functional lower level, featuring a cozy living area with a wood stove, a bedroom with a 3-piece ensuite, convenient laundry, and ample storage space + a small dry sauna. Ascend upstairs to the heart of the home showcasing an open-concept kitchen, dining, and living space with expansive windows that flood the area with natural light. Down the hall, you will find three additional bedrooms and a 4-piece bathroom, offering plenty of room for family or guests. With slab-on-grade construction, youll enjoy the comfort and peace of mind that comes with a solid, low-maintenance foundation.The property boasts a 2,100 sq. ft. greenhouse, ideally situated on approximately one acre of commercially zoned land perfect for a business venture or your green thumb dreams. A barn is also on site, ready for a little TLC to bring it back to life. Backing onto Dam Road, which runs alongside scenic Graham Lake, this location offers both tranquility and convenience. 2 car garage is insulated and actually never been parked in. Perfectly positioned between Mallorytown and Athens, you are only 15 minutes to Brockville, 20 minutes to Gananoque, and 40 minutes to Kingston. Whether you are looking for a homestead, business opportunity, or simply space to breathe, 307 County Road 5 delivers on all levels! Book your private showing today. (id:53341)
1401 - 3580 Rivergate Way
Ottawa, Ontario
Absolutely stunning, move in ready and excellent value!! Enjoy resort style living in this rarely offered and exquisitely maintained 2 bedroom unit located in the ultra luxurious and highly sought after Riverside Gate community situated along the East side of the Rideau River! Positioned on the 14th floor offering incredible, panoramic views and WARM SOUTHERN EXPOSURE (resulting in lower heating costs in Winter), this unit also offers an exceptionally well designed interior space (1,550 sq ft) featuring a welcoming entrance w/polished granite flooring, gourmet kitchen w/loads of Maple shaker style cabinets, granite countertops,ceramic tile backsplash, high quality stainless appliances plus a sun-filled breakfast area! Spacious lvgrm (w/access to large balcony)and formal diningrms feature gleaming hardwood floors as well as recessed lighting and elegant trim work.The Primary bedrm retreat offers great space including hardwood floors, plus a luxurious 5 pc ensuite bathrm with double vanity, separate shower and soothing soaker tub. The 2nd bedrm is also generous in size and adjacent to the main bathrm..both located at opposite ends of unit for added privacy! Convenient in-suite laundry room features convenient storage cabinetry and laundry tub. Amenities include 24 hr gated security,concierge service,indoor pool,library,gamesrm,party room w/full kitchen,guest suite,excerciserm,tennis courts,workshop,steam room,bike and canoe storage,landscaped courtyard w/bbq area.This unit also includes a heated underground parking spot plus use of car wash bay on main garage level. Includes storage room on same floor as unit + storage locker at garage level. Don't miss it!! 24 hr irrevocable for offers. (id:53341)
2425 Ogilvie Road
Ottawa, Ontario
Modern Style in Beacon Hill North Now at a Great New Price! Step into contemporary comfort in one of Ottawa's most desirable neighbourhoods. This stylish, sun-filled home stands out with its modern design and extensive updates offering a fresh alternative to the more traditional homes in the area. Thoughtfully updated, this well-designed Minto-built split-level residence features three spacious bedrooms and an attached garage, set on a generous lot. The sophisticated living room, with its large picture window and inviting wood fireplace, creates a warm and welcoming ambiance. A well-proportioned dining room is ideal for entertaining, while the beautifully appointed kitchen boasts stainless steel appliances, a gas stove, generous counter space, and a built-in breakfast bar. The former family room, now used as a dining area, showcases picturesque garden views, with patio doors extending seamlessly to the outdoor living space. Upstairs, the primary suite offers a private retreat with an ensuite bath, complemented by two additional well-sized bedrooms. Gleaming hardwood floors enhance both the main and upper levels. The lower level is designed for comfort and versatility, featuring a beautifully renovated recreation and entertainment space, a spacious gym area, and a laundry room ideal for both relaxation and practicality. Walk to schools including Colonel By H.S. with renowned IB program, Parks, Ottawa River, Parkway & LRT. UPDATES: Main Floor: New entrance flooring. New baseboards for a polished look .Upgraded lighting pot lights & stylish fixtures. White kitchen cabinets for a fresh, modern feel. New patio doors & interior doors. Home repainted for a bright and inviting atmosphere. Fully renovated lower level with a new recreational room. New flooring throughout Rubber flooring added in the gym for durability. Some pictures have virtual touchups. Updated laundry room with a brand-new washer & dryer. 24 Hrs irrevocable. (id:53341)
53 Foster Street
Perth, Ontario
Attention Investors! This 4 apartment, 1 Retail building with great net operating income is an investor's dream. 3 one bedroom units (with den), 1 two bedroom unit, and a retail unit at street level. Located in the heart of downtown heritage Perth, Great foot traffic, walk to everything Perth offers. Building is well kept and perfect to add to your investment portfolio. Clean quiet building with long term tenants. Turn Key investment opportunity. Interior pics available. (id:53341)
1390 Mayview Avenue
Ottawa, Ontario
Price improvement! Calling all investors! Looking for an incredible investment opportunity with great potential for appreciation in a central location close to the Experimental Farm, Civic Hospital, Algonquin College with easy access to transit & close to all amenities. Look no further than this well maintained triplex with a positive cash flow of $42,000. 2- 2 bedroom apartments & 1 - 1 bedroom apartment. Vacant possession will be provided for Apartment 2 - July 1st. Opportunity to increase your cash flow or move into one the units. Situated on a large lot 55 ft x 100 ft with a New Roof (2024), Parking for 4 cars, large fenced yard with 4 exterior sheds including one large shed with power. Each apartment also has a separate storage locker. Coin Laundry. This opportunity won't last long - book your showing today! (id:53341)
1390 Mayview Avenue
Ottawa, Ontario
Price improvement! Calling all investors! Looking for an incredible investment opportunity with great potential for appreciation in a central location close to the Experimental Farm, Civic Hospital, Algonquin College with easy access to transit & close to all amenities. Look no further than this well maintained triplex with a positive cash flow of $42,000. 2- 2 bedroom apartments & 1 - 1 bedroom apartment. Vacant possession will be provided for Apartment 2 - July 1st. Opportunity to increase your cash flow or move into one the units. Situated on a large lot 55 ft x 100 ft with a New Roof (2024), Parking for 4 cars, large fenced yard with 4 exterior sheds including one large shed with power. Each apartment also has a separate storage locker. Coin Laundry. This opportunity won't last long - book your showing today! (id:53341)
3875 Indian Creek Road
Clarence-Rockland, Ontario
Welcome to your private oasis in Clarence-Rockland! Nestled on 26.73 acres and set 500 feet from the road, this 3-bedroom, 2.5-bath High Ranch home is perfect for nature lovers seeking peace and privacy. The open-concept main level is filled with natural light and features a spacious living and dining area with a cozy wood stove. The kitchen boasts stainless steel appliances, a tile backsplash, ample counter and cupboard space, a center island, and a large walk-in pantry. Step outside onto the expansive 29' x 14' deck with tranquil views of the private, tree-lined property. Durable laminate and tile flooring flow throughout. The main floor includes a quiet bedroom wing with a generous primary suite and walk-in closet, two additional bedrooms, a full luxury bath, and a powder room. The fully finished lower level adds a family room, 3-piece bath, a rec room with a second wood stove, plenty of storage, and a walkout to the back patio. The laundry/mudroom offers direct access to the oversized 2-car garage. Outdoors, you'll find a two-storey aluminum barn (approx. 65' x 28') with water and electricity (currently disconnected)-ideal for a hobby farm. A wood shed sits below the deck, and the property is surrounded by mature trees, including apple and pear. Enjoy a fish-filled creek, no rear neighbours, and serene country living just a short commute to Ottawa. Zoned RU1-this property blends natural beauty with everyday comfort. (id:53341)
848 Reaume Street
Mississippi Mills, Ontario
Welcome to 848 Reaume Street, a beautifully upgraded Neilcorp bungalow located on a large corner lot in Almonte. Stunning rock hardscaping enhances both the front and side yards, adding timeless curb appeal and low-maintenance landscape design. An oversized front porch greets you to this exceptional Levi model floorplan offering 3 bedrooms, 3 bathrooms and a main floor office with large picture window overlooking front lawn. Generous sized office can easily be converted to a 4th bedroom or den. The open-concept and inviting atmosphere is highlighted by hardwood and tile flooring, vaulted ceilings, pot lights, and an abundance of natural light. The chefs kitchen showcases quartz countertops and an extended layout from the original plan, providing for a larger island, additional cabinetry, and expanded counter space. An oversized walk in pantry adds the perfect blend of practicality and convenience. The primary bedroom features a large walk in closet and ensuite bathroom. Secondary bedroom, full bathroom and separate laundry room with ample cabinetry complete main level. Lower level professionally finished with Roxul fire and soundproofing in basement ceiling, and boasts family room with custom bar, exercise area, bedroom and 3 piece bathroom with heated flooring. Plenty of storage in unfinished area complete with workbench. Electrical rough in for hot tub in backyard. Garage is fully spray foam insulated and drywalled.This lovely home is situated in Almonte, a charming riverside town just west of Ottawa, known for its historic architecture, locally owned shops & restaurants, scenic riverwalk, and welcoming small-town feelmaking it a sought-after spot for families, retirees, and creatives alike. Reach out for full list of property features. OPEN HOUSE Sunday August 10th 2:00pm-4:00pm. (id:53341)

