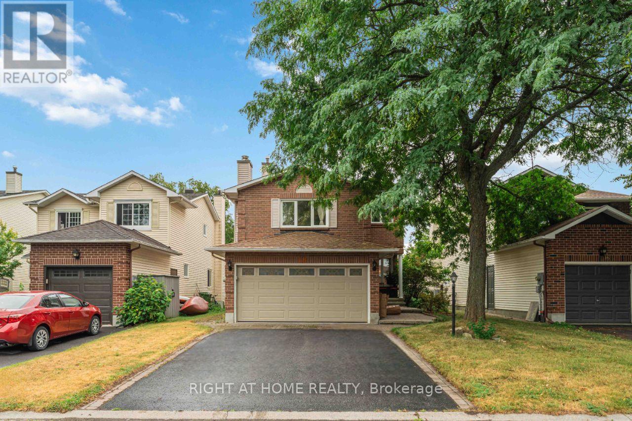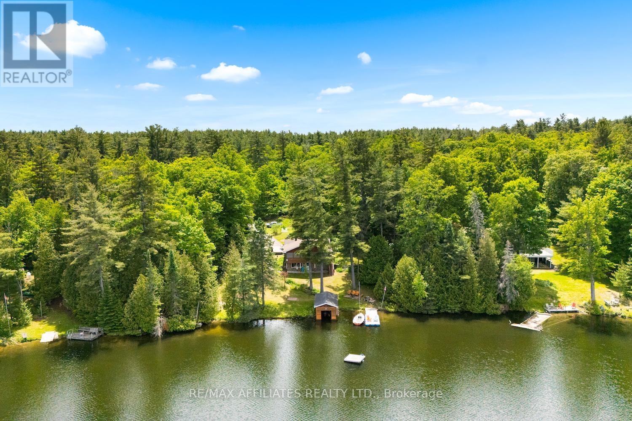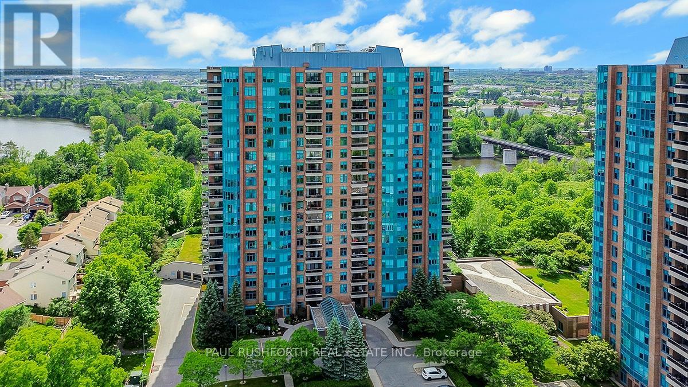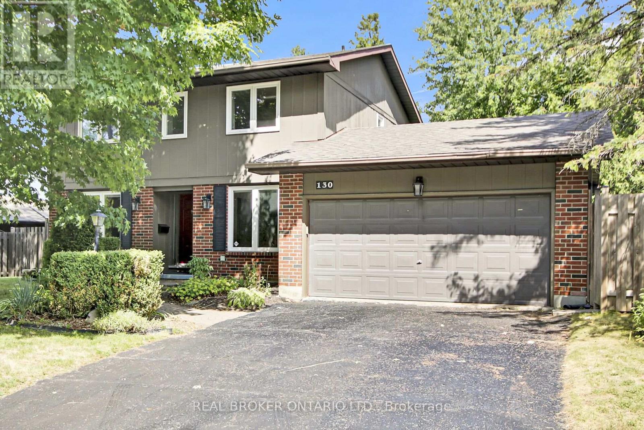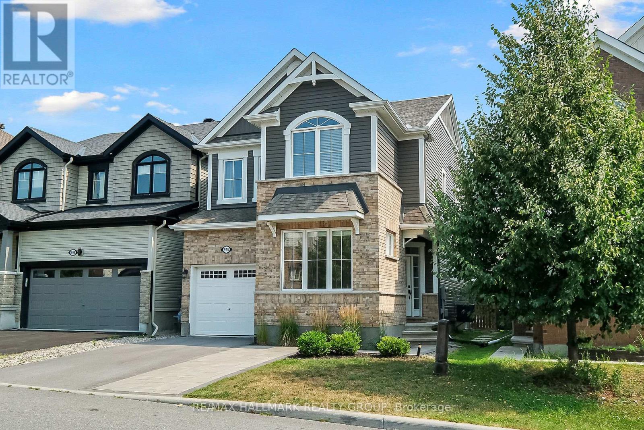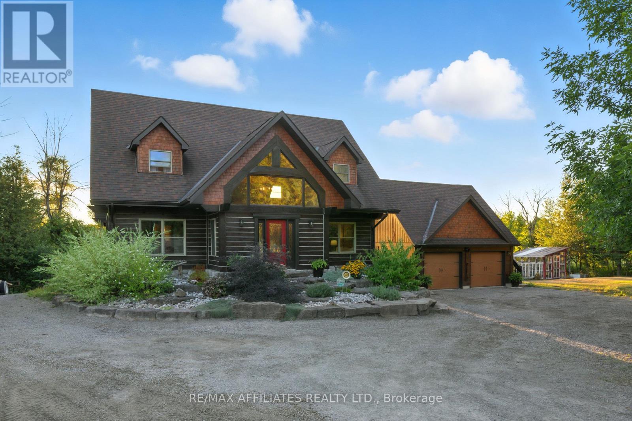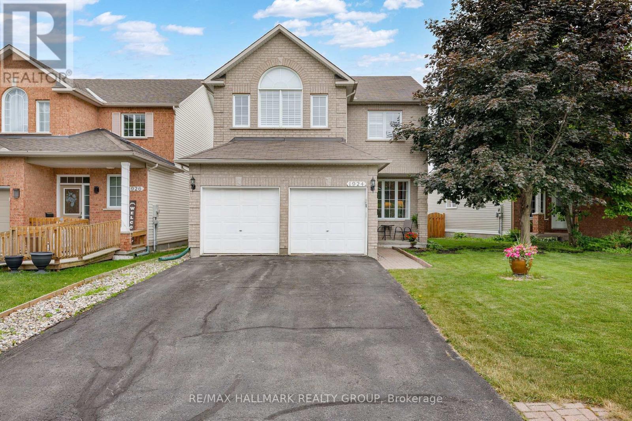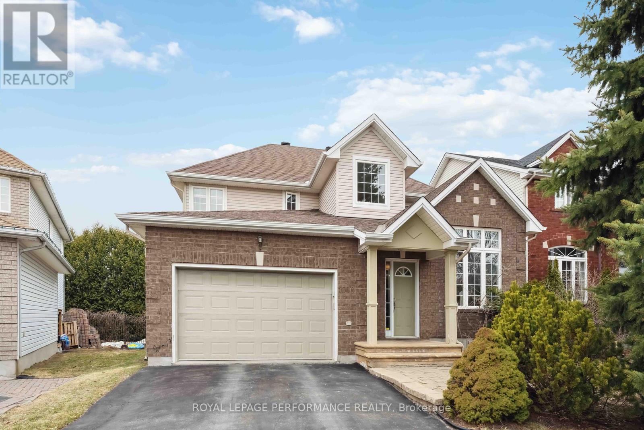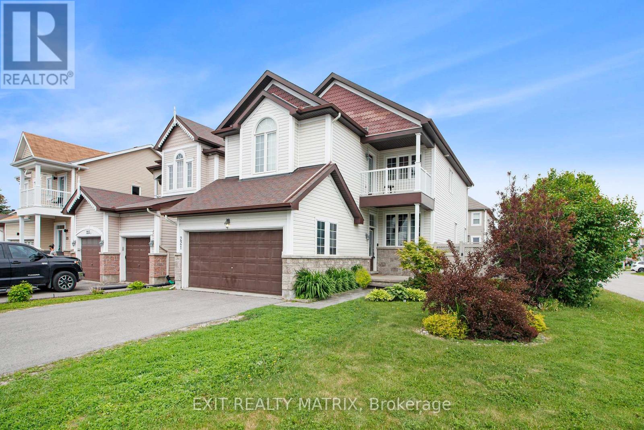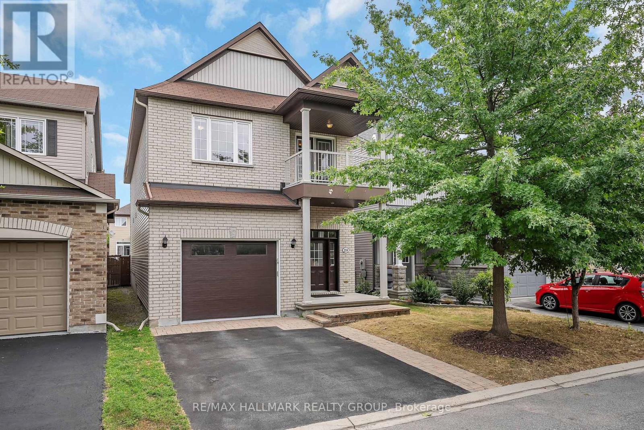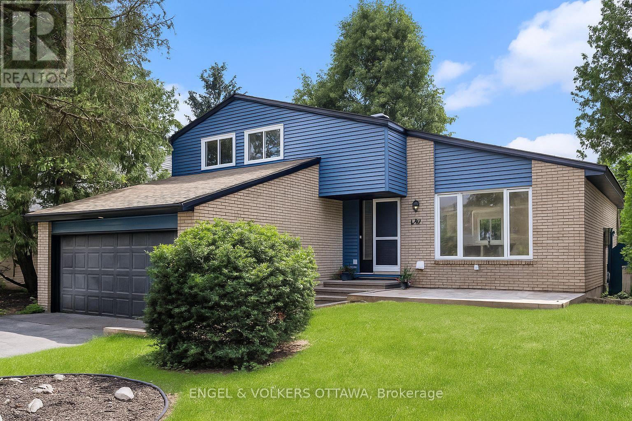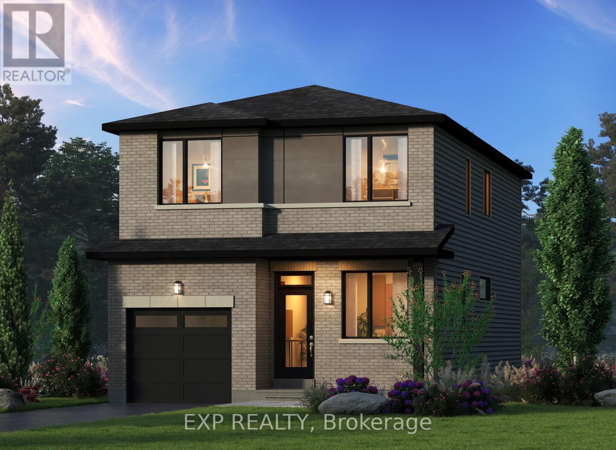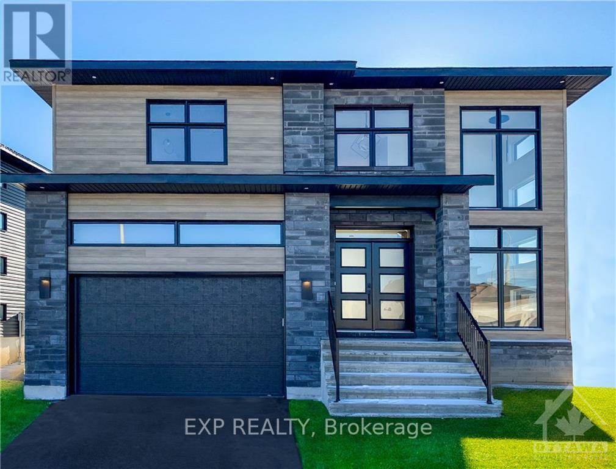18 Shetland Way
Ottawa, Ontario
Meticulously maintained 3+1 bedroom, 3 bathroom detached home in the highly popular community of Bridlewood. Nestled in a family-friendly Kanata neighbourhood, this property is just minutes from shopping, schools, parks, and everyday amenities. The main level features a bright and spacious living and dining room with beautiful hardwood flooring. The gourmet kitchen offers a cozy eating area and a gorgeous view of the private backyard with no rear neighbours, a gazebo, two sheds, and direct views of the park. Just a few steps up, you'll find a generous family room with a charming wood-burning fireplace, perfect for relaxing or entertaining. Upstairs, the primary bedroom boasts a walk-in closet and a private en-suite, accompanied by two additional well-sized bedrooms. The lower level includes a large rec room, a versatile bedroom/den/office, laundry area, and plenty of storage space. Don't miss your chance to own this beautiful Bridlewood homewhere comfort, privacy, and community come together. Schedule your showing today and start the next chapter of your family's story here. (Windows 2024, Roof 2020) (id:53341)
1094 Snye Road
Lanark Highlands, Ontario
"Time is but the stream I go a-fishing in." - Thoreau may not have cast his line in White Lake, but he'd certainly approve of the peaceful rhythm at Three Mile Bay. Tucked into the quieter, more private side of the lake, this year-round 1+2 bedroom log bungalow offers 190 feet of owned shoreline on nearly an acre of land - a rare and coveted feature. The home, detached garage/workshop, and boathouse all share a rustic log exterior that blends beautifully into the treed landscape. The main floor features an open-concept layout with built-in bookshelves (complete with built-in lighting for your late-night lake reads), two full baths, a screened porch overlooking the gardens and another looking out onto the waterfront. Downstairs, a mostly finished walkout basement with propane fireplace and two more bedrooms make hosting family and friends easy. Outside, a gentle slope leads to the waterfront, dock, boat house and swim raft. Horseshoe pits, a fire pit, and both front and back screened porches give you four-season options for entertaining, relaxing, or simply listening to loon calls at dusk, especially when it's your turn to bring the smores. The detached log garage includes a separate workshop, plus there are additional storage outbuildings for all your hobbies. Gas BBQ hookup, high-speed internet, and a municipally maintained road mean comfort doesn't take a backseat to charm. Crown land on the other side of the road with extensive trails for skiing, hiking or bird watching - explore nature in all 4 seasons. Plus in winter, the gentle slope of the property makes for a perfect sledding hill that goes right out onto the frozen lake! Whether you're a boater, gardener, star-gazer, or all of the above, this is the kind of place where time slows down - and stays that way. (id:53341)
105 Rabb Street
Smiths Falls, Ontario
Move-in ready! Backing onto an environmentally protected forest in Maple Ridge Estates, The Roclyn by Campbell Homes has been thoughtfully upgraded to include 4 bedrooms, 3 full bathrooms, and a bright finished walk-out basement, plus a $10,000 appliance bonus toward appliances of your choice!Built to Energy Star standards with ICF construction from foundation to rafters, this home delivers exceptional comfort and efficiency, boasting a remarkable 0.78 Energy Star test rating that exceeds standard builder performance. The main floor offers 1,593 sq. ft. of stylish, functional living with 9 smooth ceilings, 8 interior doors, luxury vinyl plank flooring, and an impressive 8 front door with a triple locking mechanism. The professionally designed Laurysen kitchen features quartz countertops, ceramic tile backsplash, a large peninsula, and a spacious pantry. Off the mudroom, a bright, separate laundry room includes a window, quartz-topped cabinet, and stainless-steel sink beside the washer and dryer; a thoughtful touch blending style and function.The open concept main level includes a welcoming living room with a cozy gas fireplace and a dedicated dining area designed for connection and everyday use. Set apart from the kitchen and living space, the dining area features an upgraded coffee bar, and an included designer pendant chandelier, adding both function and charm. Every detail has been planned to maximize functionality without compromising style, all while showcasing serene, protected views through oversized windows and 8 sliding doors leading to your covered balcony.The finished walk-out basement offers a spacious family room with wet bar, media/rec room, two additional bedrooms with walk-in closets, and a third full bathroom perfect for guests or extended family. Exterior highlights include an upgraded dormer, brick façade, and timeless colour palette.Move in now and enjoy premium efficiency, thoughtful upgrades, and a $10,000 appliance bonus! (id:53341)
708 - 3590 Rivergate Way
Ottawa, Ontario
Elegant and spacious 2 bed, 2 bath suite in the sought-after Riverside Gate ideal for downsizers looking for luxury, comfort, and convenience. This beautifully updated unit offers a generous layout with upgraded flooring, a large balcony overlooking the treetops, and a stylish custom kitchen featuring granite counters, newer appliances, and striking herringbone tile that flows into the expansive foyer. The serene primary suite includes a walk-in closet and a spa-like ensuite with double sinks, a walk-in shower, and a soaker tub. Set within a gated community with top-tier amenities including an indoor pool, gym, guest suites, and party room. Minutes to the Ottawa Golf & Hunt Club and the Rideau River, with shops and restaurants nearby. (id:53341)
130 Chimo Drive
Ottawa, Ontario
Welcome to Katimavik and all it has to offer! This wonderful family home has incredible outdoor space, with a large fully fenced private backyard with no rear neighbours. Enter your foyer and to the left is a formal living room with wood burning fireplace. To the right, a dedicated dining room. Towards the back of the house, is the beautifully updated kitchen with granite counters, pantry and kick-plate for the central vac. Open concept family room to the kitchen and the backyard deck round out the main floor. Upstairs features hardwood flooring in 4 spacious bedrooms and a full, newly updated 4 piece bathroom. The fully finished basement has an electric fireplace, tons of storage and space for a workshop, as well as a laundry room. The backyard keeps going and going. Be sure to step outside and take it all in. It backs onto a Byrd Park trail, and is walking distance to Castlefrank/Katimavik Elementary. It is also located in the Earl of March Secondary School district, has quick access to the 417 and future Moodie LRT stop nearby. The Wave pool, Kanata Centrum, and Kakulu Medical Center are steps away. Ethernet wiring throughout the house and in-ceiling speakers in the kitchen. Furnace/AC/Hot Water Tank 2018. Roof 2013. Freshly painted and ready for its new owners, this home could be yours! (id:53341)
1382 Fisher Avenue
Ottawa, Ontario
Welcome to 1382 Fisher Avenue, a solid full-stone bungalow with an in-law suite above the oversized 3-car garage, ideally located in one of Ottawas most central and desirable neighbourhoods. This home offers 5 bedrooms and 3 bathrooms, including a private in-law suite with its own entrance with access to the garage and yard, spacious living room, open-concept kitchenette, 4-piece bathroom, and walk-in closet, perfect for extended family, adult children, or tenant use. The main floor features hardwood floors throughout, an updated modern kitchen, renovated bathroom, and excellent natural light. The fully finished basement includes a large recreation room with new flooring, a bedroom, 3-piece bathroom, laundry room, wine cellar (cantina), and a huge storage area with access to the garage and yard. The garage includes 10-foot ceilings and convenient inside access to the home. Exterior features include a brand new paved driveway (2024), interlock in both front and backyard, a deck, gazebo, and storage shed, ideal for entertaining or relaxing. A perfect fit for multigenerational families or buyers seeking flexibility, space, and long-term value in a premium location. Updates: 3 Car Tandem Garage, upstairs in-law suit and landscape 2015. Roof 2015. New Windows. AC about 20yrs, works great. Appliances 2015. No stipple. Furnace 2010, works great. (id:53341)
792 Cappamore Drive
Ottawa, Ontario
Welcome to 792 Cappamore Drive, Barrhaven . Situated on a premium Conor lot with a large backyard, this beautifully designed and meticulously maintained Minto home offers the perfect blend of luxury, comfort, and function. Featuring approximately $70,000 in upgrades, this spacious 3-bedroom, 3.5-bathroom home also includes a fully finished basement and 9-foot ceilings on both the main and second floors, enhancing the sense of openness and light throughout. The main level boasts a stunning coffered ceiling, a large chefs kitchen with quartz countertops, a 36-inch gas range, and high-end stainless steel appliances. Expansive windows flood the open concept living and dining areas with natural light, creating an inviting space for entertaining or relaxing. A stylish powder room completes the main floor. Upstairs, you'll find generously sized bedrooms, including a luxurious primary suite with a walk-in closet and a beautiful ensuite bathroom. The convenience of a second-floor laundry room and an additional full bath ensures privacy and practicality for the entire family. The fully finished basement includes a 3-piece bathroom, ample storage space, and lines that are ready for an additional washer and dryer. The large backyard is a true outdoor retreat featuring an above ground pool and natural gas line for your BBQ, perfect for hosting or enjoying peaceful summer evenings. Located close to excellent schools, parks, restaurants, and with easy access to major roads, this home offers the ideal location for families and professionals alike. All offers require 24-hour irrevocable. Don't miss out on this stunning home schedule your private showing today! (id:53341)
91 Damselfly Way
Ottawa, Ontario
Stunning 3-Bedroom Home with Luxury Primary Suite in Half Moon Bay. Welcome to this beautifully upgraded Mattamy Elm (Elevation A) home, thoughtfully redesigned to offer the space of a 4-bedroom square footage but with the comfort and functionality of a well-appointed 3-bedroom retreat. Situated on a larger 36-ft lot on a quiet, family-friendly street in desirable Half Moon Bay, this home is move-in ready, 9ft ceilings on the main floor, with modern updates and timeless finishes throughout.Step inside and immediately feel at home with warm oak hardwood flooring on the main level and custom oak cabinetry. The spacious open-concept kitchen is the heart of the home, perfect for entertaining, featuring a stunning oversized quartz island, ideal for family gatherings or casual dining. Breakfast area off the kitchen, overlooking the spacious and private deck. The upper level has been expertly reimagined to enhance everyday living. Instead of a fourth bedroom, the owners upgraded to an expansive primary bedroom with an ensuite oasis & spacious laundry room, ( no basement visits for laundry with this home). Bedroom 2 features a convenient cheater door to the stylish full bathroom, offering guests or family members added privacy and ease. Additional features include:Gas fireplace for cozy evenings in the living room, large bright dining room, chair rail throughout. Upgrades inc: Reverse osmosis system, Central AC (2019) Freshly repainted throughout (2024) Fence (2017) New deck (2021) Double garage with ample storage. The large, unfinished basement offers endless possibilities; create a family room, gym, office, additional bedrooms, ( egress) a bathroom ( rough-in in place) or all of the above.This home offers flexibility, high-end finishes, and smart design, all in a peaceful setting close to schools, parks, and amenities. Don't miss your chance to own this exceptional property in one of Barrhaven's most sought-after communities. (id:53341)
2316 Rollin Road
Clarence-Rockland, Ontario
A Private Luxury Retreat Just Minutes from the City - Welcome to 2316 Rollin Road, an EXCEPTIONAL EXECUTIVE home nestled on a BREATHTAKING 1.37-acre estate, surrounded by mature trees, manicured landscaping, and the natural beauty of rural living all just 10 minutes to Rockland and under 30 minutes to Ottawa. Prepare to be impressed by this FULLY RENOVATED, 4-bedroom, 4-bathroom MASTERPIECE, offering the perfect blend of LUXURY, SPACE, and TRANQUILITY. Step inside to soaring cathedral ceilings, oversized windows , and an open-concept layout ideal for modern living. The gourmet kitchen with modern cabinetry, quartz countertops, custom backsplash, farmhouse sink and S/S appliances, dining area, and spacious living room with gorgeous wood fireplace and reclaimed wood beam mantel are seamlessly connected, designed with entertaining and family connection in mind. The main floor primary suite is a true retreat, complete with a spa-inspired ensuite, massive walk-in closet, and direct access to a stunning 3-season sunroom. An additional main floor bedroom with a 4-piece bath offers flexible use for guests or a home office, and the powder room plus a huge main floor laundry/mudroom add convenience to everyday life. Upstairs, you'll find two more generous bedrooms and a stylish full bathroom. The lower level features a large games room and a walk-in pantry. Outside, your resort-like backyard awaits with a covered deck, private hot tub, and sunroom with views of lush green space, perfect for relaxing or hosting in all seasons. The property is carpet-free, with luxury high end flooring and custom tile throughout.The showstopping 29' x 28' oversized garage offers incredible space for a workshop, long vehicles, or recreational toys. And there's a large shed, perfect for gardening tools and yard equipment. This home offers the rare opportunity to enjoy rural privacy and natural beauty, without sacrificing convenience or luxury. Must be seen to be fully appreciated. (id:53341)
506 Pago Road
Clarence-Rockland, Ontario
Magnificent waterfront property at the end of a cul-de-sac 25 minutes from Ottawa. This bungalow has a kitchen that faces the dining room and living-room which has a one of a kind view of the Ottawa river. Down the hallway are 2 generous sized bedrooms and a full bath. The Primary has a patio door that leads to a porch facing the river; perfect for a romantic evening. The basement has a third bedroom with a large rec room and second full bathroom. The 25x40ft detached garage is heated and is perfect for a workshop and toys. This property has over 200 feet of waterfront; one of the largest in Rockland. It also has room and slope for a possible boat launch and dock. (id:53341)
995 Shimmerton Circle
Ottawa, Ontario
Welcome to this stunning 4-bedroom, 3.5-bath family home, nestled in a family-friendly neighbourhood. Designed with modern living in mind, the open-concept main floor is perfect for both daily life and entertaining. The inviting living and dining areas seamlessly connect to a chefs dream kitchen, featuring a gorgeous centre island, elegant quartz countertops, and high-end stainless steel appliances. The main floor also features a flexible space ideal for todays lifestyle..use it as a bright home office, a cheerful kids room, or a cozy retreat; the choice is yours. Upstairs offers a peaceful retreat in the large primary bedroom featuring a walk-in closet and a spa-like ensuite with a luxurious glass shower, double quartz vanity, and a free-standing soaker tub your personal sanctuary. Three additional bedrooms, a full bathroom, and a convenient laundry room complete the second level.The professionally finished basement (2022) provides a recreation room, abundant storage, and a full bathroom ideal for family activities or hosting guests. Located close to both English and French schools, beautiful parks, everyday amenities, and public transit, this home combines style, comfort, and convenience. More than just a house, this is a home where lasting memories are made. (id:53341)
8034 County Road 44 Road
Edwardsburgh/cardinal, Ontario
Welcome to the log home that redefines country living. Set on just over 8 acres of natural beauty, this 2-bed, 2-bath retreat combines rustic charm with modern comfort. Inside, soaring vaulted ceilings and sunlit living spaces create a sense of grandeur, while a pellet stove and forced-air furnace keep every season comfortable. The spacious primary suite with ensuite bath is your private escape, while the open-concept design makes everyday living easy and inviting.The property itself offers freedom at every turn: morning walks through the trees, skating on your own pond in winter, and summer evenings on the deck. A detached 2-car garage with a studio loft above adds versatility, while the greenhouse, barns, and sheds are ready for gardens, animals, or your next big project. Zoned RU (Rural), this property is perfectly suited for hobby farming. Get ready to enjoy enough acreage to comfortably keep small livestock, chickens, goats, or even a mix of animals, you will have the space and flexibility to live the country lifestyle you've always wanted. Highway 416 is minutes away and gives you the ability to enjoy peaceful seclusion with easy access to Ottawa, Kemptville, Prescott, and Brockville. The community of Spencerville offers a pharmacy, Drummonds Gas station & LCBO, the Village Pantry corner store, Spencercity Joes pub, a Legion, Agricultural Society, hockey arena, ball diamonds, and access to the beautiful trails of Limerick Forest. Prescott, Brockville, and Kemptville are all within easy reach. Hydro One averages $150 per month, peak summer or winter months ranging from $200 to $225. Heating costs are manageable, with propane averaging $1,500 per year and pellets for the stove approximately $2,000 annually. For connectivity, Bell through TrueSpeed is available at $63 per month with phone and cable services also provided by Bell. (id:53341)
5 Attwood Crescent
Ottawa, Ontario
Fantastic investment opportunity to own this recently renovated bungalow on a massive lot (80x109ft). Live upstairs while renting out the lower 3 bedroom in-law suite. Ideal for multi generational families, in laws or young professionals! Upon entry you are greeted with an oversized living area, perfect for any family configuration or working from home! The large kitchen showcases new tile, backsplash and appliances. There is also enough room for an eat-in dining table. Updated bathroom is complemented by three sizable rooms all with large windows allowing tons of natural light. The in-law suite is accessed through the back of the property. It contains a beautiful kitchen, complete with an island and area for stools and a living room loaded with new pot lights. 3 more bedrooms can be found on this level rounded out with a tiled bathroom. Both units have dishwashers and separate in-unit laundry. Total of 5 surfaced parking spots with 1 garage parking. Previous tenants were paying $2700/month upstairs and $2400/month for the lower suite. Steps away from ST Pius, Baseline, shopping and a quick commute to Carleton University and Mooney's Bay. Come and see what this wonderful community has to offer. (id:53341)
1924 Lobelia Way
Ottawa, Ontario
Stunning 4BED & 2.5 Bath Richcraft-built home in prestigious Spring Ridge.Private west-facing backyardideal for sunset views, entertaining, or peaceful evenings.Bright living room flows into a stylish dining area with natural light throughout.Open-concept kitchen overlooks vaulted-ceiling family room w/ cozy gas fireplace.Spacious primary bedroom features 4-pc ensuite & walk-in closet.Second level offers 3 more large bedrooms, full bath.Basement w/ rough-in offers potential for added living space.Family-friendly community near top schools, parks, transit, trails, shopping & restaurants.Let me know if you'd like to emphasize walkability, commute times, or school zones further. (id:53341)
1060 Charest Way
Ottawa, Ontario
Stunning 4-Bedroom, 2.5-baths Urbandale Newport Home in Prime Orleans Location! Situated on quiet, family-friendly street, boasting approx. 2200 sqft above grade plus a finished basement (950 sqft), nestled in one of Orleans' most sought-after neighborhoods. The home is perfect for a growing family. Plenty of parking space available in both the garage & wide driveway. Step inside and be greeted with a grand 16-foot ceiling in the foyer & a seamless flow into a bright living room with soaring 12-foot cathedral ceilings and an elegant large dining area. The heart of the home, a bright kitchen and breakfast area featuring quartz countertops, a large 4x8 island, ample cabinetry, and stainless-steel appliances, including a gas cooktop. Enjoy family meals in the sunny breakfast area or relax in the spacious family room with a cozy gas fireplace just steps away. Main floor laundry/mudroom with access to the double garage & 2 pc powder room for convenience. Step outside to your private Oasis backyard retreat with southern exposure, featuring a 21-foot above-ground pool (2021), a durable Eon deck, and a natural gas BBQ connection. A true outdoor oasis designed for relaxation and entertaining. Upstairs, the primary bedroom offers a 4-piece ensuite, walk-in closet, and an additional walk-in closet/reading room (formerly the 4th bedroom, easily convertible back). Two additional generously sized bedrooms share a convenient 3-piece bathroom, making this the perfect home for families. Finished basement with loads of living space, including an extra family room, large rec room & three storage rooms, with potential to add an additional bathroom. This home is minutes from top-rated schools, trails, parks, shopping centers, public transit, and all major amenities. Enjoy proximity to Place d Orleans Shopping Centre, Ray Friel Recreation Complex, and Petrie Island Beach. Don't miss out book your private showing today! (id:53341)
221 Hillpark High Street
Ottawa, Ontario
Welcome to this stunning 2-storey, 5-bedroom, 3-bathroom home, thoughtfully upgraded for modern living. From the moment you step inside, you're greeted by elegant granite flooring in the entryway, setting a luxurious tone that continues throughout. The spacious layout includes engineered wood floors in all bedrooms, providing both durability and warmth. The gourmet kitchen is a chefs dream, featuring granite countertops, an extended eating area, and ample cabinetry perfect for both everyday meals and entertaining. The primary bedroom offers a peaceful retreat, complete with soundproof insulation and a solid-core door for added privacy and quiet. Additional features include a double attached garage, open-concept living and dining areas, and numerous upgrades throughout that elevate both style and comfort. This move-in-ready home is the perfect blend of function and sophistication don't miss your chance to make it yours! (id:53341)
218 Harthill Way
Ottawa, Ontario
Welcome to 218 Harthill Way, where comfort meets style in the heart of Barrhaven! Tucked away on a quiet, family-friendly street, this beautifully maintained Holitzner-built home offers impressive living space and thoughtful upgrades throughout. Step inside to an open and airy main level featuring soaring two-storey windows, gleaming hardwood floors, and a fresh, modern paint palette. The stylish kitchen is designed for both form and function, complete with granite countertops, stainless steel appliances, and a built-in pantry. A cozy double-sided fireplace anchors the living and dining areas, while a built-in sound system adds a touch of luxury to everyday living. Upstairs, the spacious primary suite is a true retreat featuring two walk-in closets, direct access to a flexible bonus space (ideal for a home office, nursery, or reading room), and a fully renovated spa-like 5-piece ensuite with high-end finishes. The second level also includes a sunlit loft-style landing with a Juliet balcony, two additional bedrooms with generous closets, and a shared 4-piece cheater ensuite. The fully finished basement extends your living space with a large rec room, additional bedroom, and full bathroom perfect for guests, teens, or extended family. Enjoy outdoor living in the fully fenced backyard, complete with a tiered deck and garden ideal for hosting or relaxing in the sun. This move-in-ready home offers ample storage, elegant finishes, and a prime location close to top schools, parks, shopping, and transit. Don't miss this one! (id:53341)
1310 Avenue P Avenue
Ottawa, Ontario
Welcome to this beautifully designed and decorated 3-bedroom, 2.5-bathroom semi-detached home located in a quiet hidden enclave homes in a sought after mature neighbourhood. Built in 2015, this property combines modern finishes with practical living spaces, making it ideal for families, professionals, and anyone seeking comfort and convenience.The entryway sets the tone with its spacious foyer, complete with a double closet, powder room, and inside access to the garage. The main level features an open-concept layout with high ceilings, gleaming hardwood floors, and oversized windows that create an airy, light-filled atmosphere. At the heart of the home is a chef-inspired kitchen boasting classy dark wood cabinets, granite countertops, stainless steel appliances, a walk-in pantry, and plenty of cabinetry for storage. The adjoining dining and living areas are perfect for entertaining or enjoying cozy evenings at home complete with statement fixtures and a focal point custom fireplace. This level also provides easy access to a private backyard oasis featuring a jacuzzi, gazebo stone patio, and beautifully landscaped surroundings designed for relaxation and outdoor living. A hardwood staircase with glass rails invites you the second level where you will find the primary retreat complete with two walk-in closets and a luxurious ensuite bathroom. Rounding out this level you will find two additional bedrooms that provide flexibility for guests, children, or home offices, along with a modern full family bathroom.The finished basement offers even more living space with a warm gas fireplace and stone surround, a custom feature wall, dedicated laundry area, and ample storage options. Located just minutes from St. Laurent Mall, Ottawa Trainyards, bike paths, public transit, and major highways, this home delivers the perfect balance of convenience and community charm. 24 hour irrevocable on all offers per 244. (id:53341)
123 Tripp Crescent
Ottawa, Ontario
Opportunity knocks with 123 Tripp! Welcome to this architecturally unique and extensively renovated single-family home in the heart of Barrhaven West where thoughtful design meets modern comfort. Set on a mature, landscaped lot, this spacious 4-bedroom, 4-bathroom home has been transformed. Approximately $250,000 in brand new high-quality updates, including all flooring, all exterior metal work, new siding, new kitchen, fixures, paint, and a recent new roof, modern windows, NEW AC. Offering the perfect blend of style, functionality, and convenience. Step inside to discover a bright, open main level featuring white oak plank hardwood flooring, a stunning new kitchen with custom cabinetry, quartz countertops, a massive island, stainless steel appliances, all designed for effortless everyday living and seamless entertaining with load of natural light. New flooring throughout the home, designer lighting, and contemporary finishes elevate every space. The inviting family room, complete with a wood burning fireplace and walk-out to the private backyard, is ideal for gatherings or quiet evenings. Upstairs, generously sized bedrooms provide comfort for the entire family, while four updated bathrooms ensure convenience on every level. The spacious finished lower level offers valuable flex space With a double garage, ample parking, and a mature lot for added privacy, this turn-key home stands out in Barrhavens competitive market. Enjoy unbeatable proximity to top-rated schools, parks, trails, shopping, restaurants, golf, the 416, and the popular Walter Baker Sports Centre. Everything you need is right at your doorstep. This is a rare combination of luxury, location, and lifestyle you have been waiting for. Excellent value if you prefer a turn key home in a location that is easy to navigate. Disclaimer: Select images have been virtually staged for illustrative purposes only. They are intended to demonstrate the property's potential. This home shows extremely well. (id:53341)
712 Daytown Road
Rideau Lakes, Ontario
Welcome to this very unique home on Daytown Road! Currently it is divided as a 3 unit home. Unit 1 has a wide front porch with double doors, opening into a lower level living room with vaulted ceilings & a wood insert fireplace. To the right of this room you find a master with 3 piece ensuite. Up the stairs you have 2 additional bedrooms, and a full piece washroom. To the left you find a great size eat in kitchen, with a built in dishwasher & farm style sink with plenty of cupboards & drawers. You have access to the back yard through the patio doors to the newly created back deck. As you enter Unit 2 you will notice a laundry room - decent size kitchen with a nice size living room also with patio doors leading to the back yard. Up the stairs you will find a massive primary suite (propane fireplace) with a large, 4 piece washroom -Soaker tub, separate walk in shower, double sinks in that unit! The basement unit you entre around the back. This unit has been updated featuring 2 great size bedrooms, primary with a walk in closet. In addition there is a den off the kitchen which would be a perfect games room or separate office space. This unit also has a large eat in kitchen with a separate laundry area plus an undated 4 piece washroom! Updates include windows, & door (all expect 2 in the garage), bathrooms, shingles '25. BBQ propane hook up. Contact us today for a private showing! (24 hours notice required). (id:53341)
1015 Keeper Heights
Ottawa, Ontario
Welcome to your dream home in the prestigious Fox Run neighborhood! This beautifully upgraded 4-bedroom, 4-bathroom residence offers luxury and comfort across all three finished levels. The open-concept main floor showcases a chef's kitchen with quartz countertops, stainless steel appliances, and seamless flow for entertaining or everyday living. Built-in ceiling speakers on all three floors set the perfect ambiance throughout the home. Upstairs, the spacious primary suite features a massive walk-in closet and a luxurious 5-piece ensuite. Three additional generous bedrooms and full bathrooms provide plenty of room for family or guests. The fully finished basement expands your living space, perfect for a home theatre, gym, or playroom. Enjoy the convenience of a double car garage with epoxy flooring and beautifully landscaped front and back yards. This turnkey property combines thoughtful upgrades with timeless style and exceptional opportunity in one of the area's most desirable communities! (id:53341)
1702 - 15 St Andrew Street
Brockville, Ontario
Upon entering you are immediately drawn to the most remarkable view and the magic of the Thousand Islands! Enjoy the endless wonder of ships from faraway places, majestic cruise ships and private yachts plying the waters of the St. Lawrence River! This west facing T'Gallant suite boasts approximately 1622 sq. ft. of superbly designed luxury living plus 110 sq. ft. balcony. Open concept great room style combines a high quality custom kitchen with huge centre island, high end appliances, quartz countertops and great task lighting. This flows seamlessly to a spacious dining area and to an octagonal living room. The subtle stone work surrounding the gas fireplace adds a classic touch to an already extraordinary living space. And all this as well as both bedrooms and hallways are anchored by rich hardwood flooring. The primary bedroom easily accommodates a king size bed plus tonnes of space for bedside tables, armoires, etc. The ensuite bath separate shower, bath, double sinks, lots of storage and ceramic flooring. The second bedroom is easily used as a den, office and for occasional overnight stays. A second full bath completes the suite. Impeccably maintained throughout. Tall Ships offers amazing amenities indoor pool, sauna, indoor and outdoor hot tubs, meeting rooms, catering kitchen. Indoor parking for one car is included. (id:53341)
509 Roundhouse Crescent
Ottawa, Ontario
Welcome to The Sutton F (2,222 sq. ft. plus finished basement) in Glenview's exciting Union West community. This elegant 4-bedroom, 2.5-bath detached home combines modern design with premium finishes, perfect for families who value space and style. On the main floor, enjoy a bright open-concept layout highlighted by the kitchen with quartz countertops throughout, upgraded pot lights in both the kitchen and great room, and a canopy or microwave hood fan. The spacious great room features an electric fireplace, creating the perfect atmosphere for family gatherings and entertaining. Upstairs, the primary suite offers a private retreat with a walk-in closet and an ensuite, while three additional bedrooms provide ample space for family and guests. The finished basement rec room (265 sq. ft.) adds even more versatility ideal as a playroom, home office, or media space with plenty of room for future customization. Located just steps from parks and top schools, Union West combines small-town charm with fast city access. With a closing date of July 28, 2026, you can lock in today's pricing while planning your dream move. Enjoy the included air conditioning unit (limited-time incentive!) and take advantage of the $2,500 Design Studio Bonus to personalize your finishes. Plus, ask us about the other 4 townhome and 7 single-family home designs. (id:53341)
532 Barrage Street
Casselman, Ontario
BUILD YOUR DREAM HOME HERE! INCREDIBLE WATERFRONT property to make your own. Not a detail has been overlooked in this stunning 3 bedroom home by Solico Construction. The luxurious and contemporary Lila model (2083 sqft) features spacious, open concept living space, gleaming hardwood flooring, modern light fixtures, 9' ceilings and gorgeous open hardwood staircase. Gourmet kitchen boasts full cabinetry to the ceiling, quartz countertops & large island & eating area, perfect for entertaining. Beautiful, oversized windows provide gorgeous views of the waterfront. Spacious Primary bedroom with walk-in closet and 4 piece ensuite with double sink vanity. Additional bedrooms are of a generous size. Laundry room conveniently located on the second level. 4-piece luxury bath complete the top floor. This home has not been built. Photos are of a similar unit to showcase builder finishes. Make this home truly your own -choose the Lila model as featured here or select another model to suit your needs. (id:53341)

