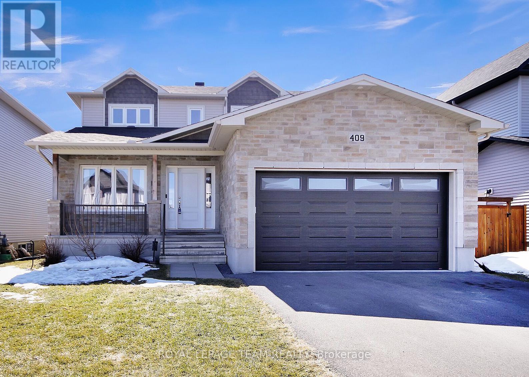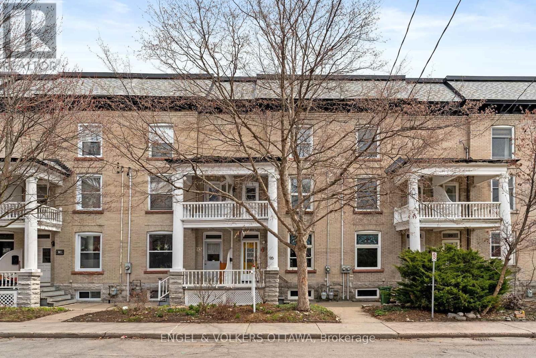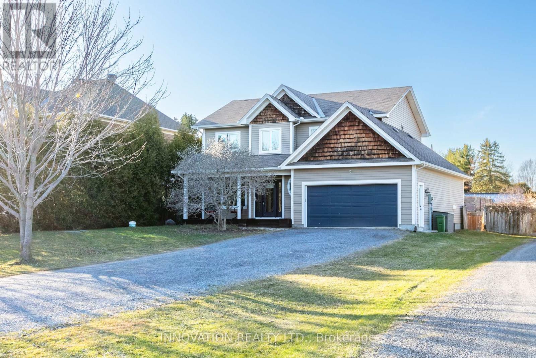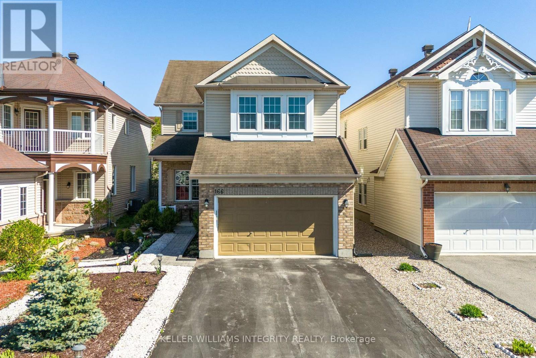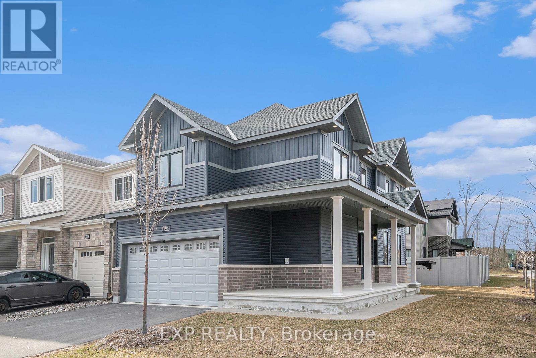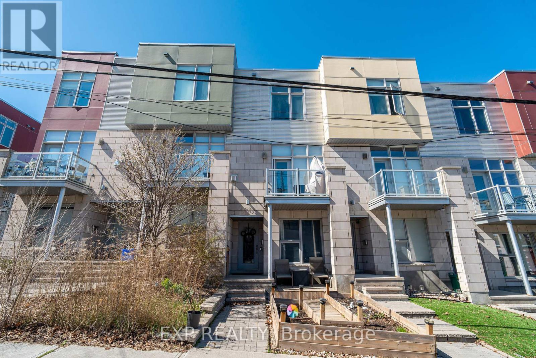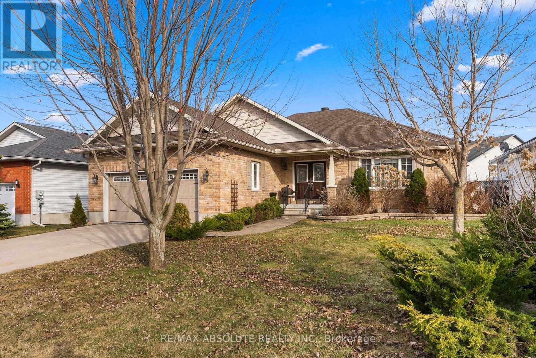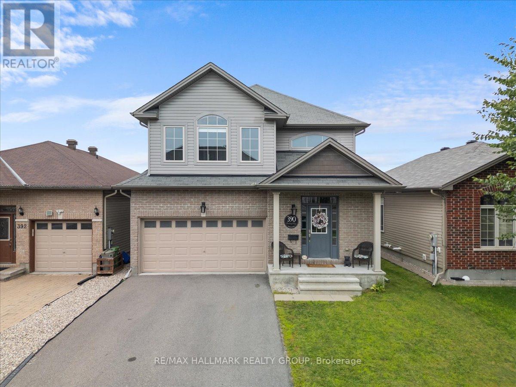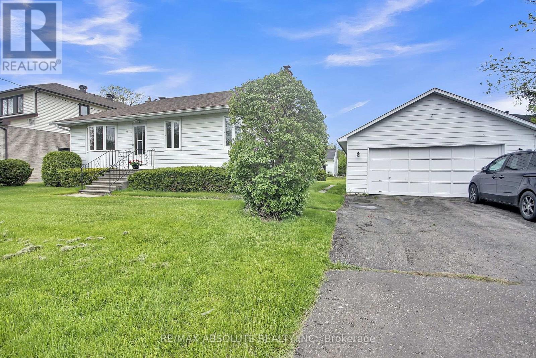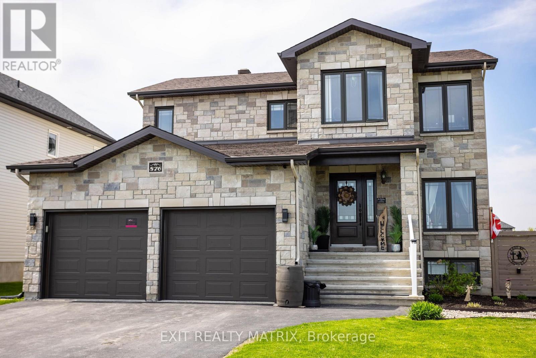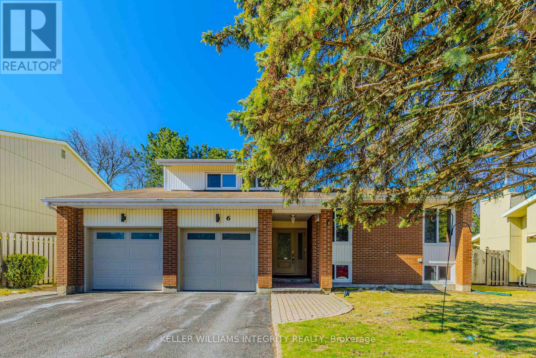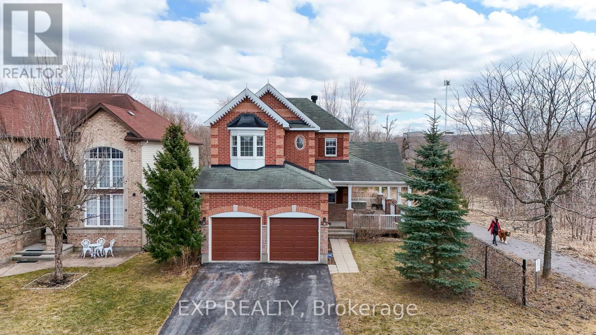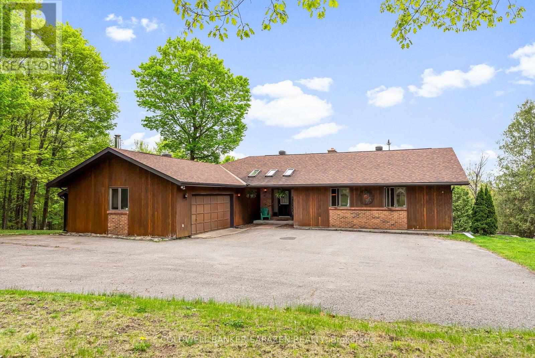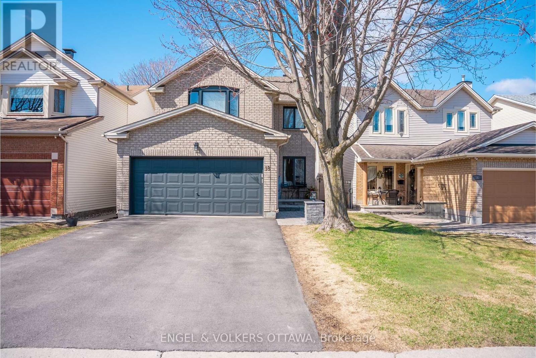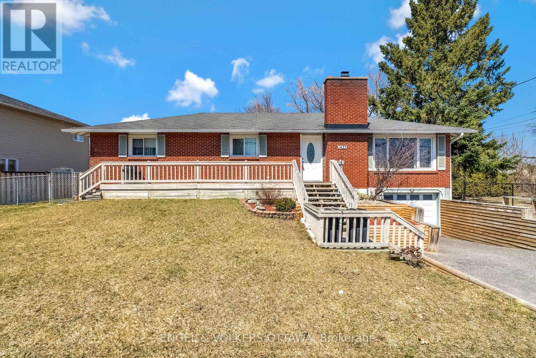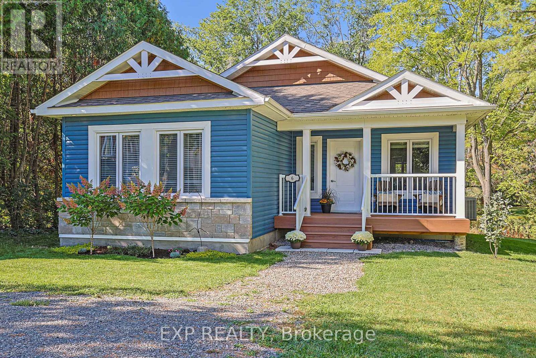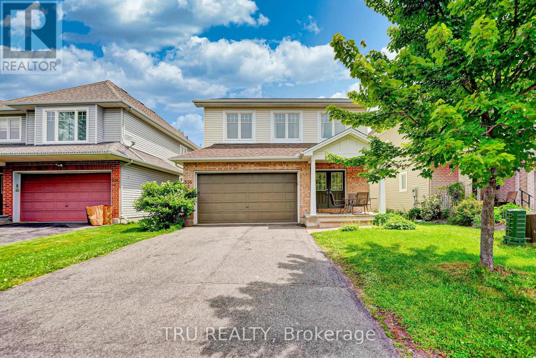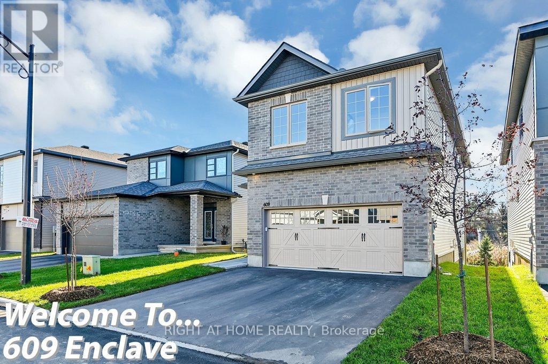409 Central Park Boulevard
Russell, Ontario
3 Bedroom and 2.5 Bath Corvinelli Homes built home in the heart of Russell Trails. Open concept with clever use of spaces to create flexibility. The main floor Foyer opens to an Office/Den. A hallway accesses the main floor Laundry, a 2 piece Bathroom, storage nook, closet and double Garage. A large Dining Room offers flex space for those who don't want a dedicated Dining Room. The Kitchen, at the rear of the house, features an eat-in area that opens to the covered back deck (Grill masters and outdoor morning coffee enthusiast's delight!). Up the hardwood stairs are 3 generous sized Bedrooms, including the huge Primary Bedroom with a luxurious Ensuite featuring soaker tub, separate shower, linen storage and double vanity. This home is bright and airy and impeccably maintained. Two photos have been virtually staged. (id:53341)
95 Goulburn Avenue
Ottawa, Ontario
Nestled in the heart of Sandy Hill, 95 Goulburn offers a unique opportunity to own a piece of Ottawa's rich history in this iconic Edwardian row development. This 3-bedroom, 3-bathroom home built in 1912 spans approximately 1,866 square feet, showcasing timeless architectural details and a classic layout with hardwood floors and moldings, which add character and warmth throughout. The main floor features a spacious living area with large windows that invite natural light and a formal dining room at the back of the home directly beside the kitchen, which has a convenient island, plenty of counter space, and an abundance of cabinet space. On the second level, you'll find a generously sized family room with direct access to two bedrooms. The larger bedroom has spacious closets and direct access to the front-facing balcony, while the rear-facing second bedroom is located past the 4-piece bathroom. The third floor offers a large room with a 3-piece bath, an ideal space for a third bedroom, additional living space, or a home office. In the basement, you'll find storage space, a laundry area, and a flexible room with a closet and an exposed stone wall. This home places you right in the center of one of Ottawa's most vibrant and historic communities, with beautiful architecture, walkable streets, and a strong sense of community. Whether it's shopping in the Byward Market, grabbing coffee at a local café, strolling through Strathcona Park, or biking along the Rideau River paths, this location offers the best of city living with a peaceful, residential feel. (id:53341)
357 Castor Street
Russell, Ontario
Step into comfort and style with this beautifully updated 3-bedroom home, designed for effortless living and unforgettable entertaining. The open-concept main floor boasts a spacious eat-in kitchen complete with a large island breakfast bar, granite countertops, and ample cabinetry perfect for the home chef. The inviting living room features a cozy gas fireplace, while the separate dining area with rich hardwood flooring sets the stage for memorable meals with family and friends. Upstairs, you'll find hardwood throughout and a generously sized primary bedroom retreat with a walk-in closet and a luxurious 4-piece ensuite, including a soaker jacuzzi tub. The huge fully finished basement is a standout feature, offering modern laminate flooring, a convenient powder room, and a versatile layout that includes a combo family room/rec room and a dedicated home gym space ideal for relaxation, fun, and fitness. Now for the showstopper the incredible backyard oasis! Enjoy summer days in the above ground pool (2021), unwind in your private sauna, and host unforgettable evenings at the built-in covered bar on your two-level deck. The fully fenced yard is beautifully landscaped with perennial gardens and includes a 14 x 20 shed with overhead door (2022)perfect for storage or hobbies. This home truly has it all, style, space, and that dream backyard. Just move in and start making memories! (id:53341)
166 Streamside Crescent
Ottawa, Ontario
Nestled on a quiet street in the sought-after community of Brookside, this beautifully upgraded family home offers timeless elegance and modern comfort. Featuring rich hardwood and tile flooring, a neutral designer palette, and granite countertops with stainless steel appliances, every detail is thoughtfully crafted. The fully finished open-concept basement provides ideal space for entertaining or relaxing, while the upper level showcases four spacious bedrooms, including a primary suite with a dreamy walk-in closet and a four-piece ensuite bathroom. Ideally located just minutes from the DND Carling Campus and Kanata's thriving high-tech sector including Infinera, Nokia, Ciena, Ericsson, Sanmina, and the Kanata North Research Park. Nearby amenities also include the Brookstreet Hotel, The Marshes Golf Club, South March Public School, Nordin, and more. Daily conveniences are right around the corner with Sobeys, Metro, McDonald's, Burger King, Subway, and other stores just a short drive away. Parks, top-rated schools, and public transit make this an unbeatable location for families and professionals alike. (id:53341)
796 Cappamore Drive
Ottawa, Ontario
Welcome to your dream home! This exquisite 2021 Minto Talbot model, nestled on a premium corner lot, offers a private backyard perfect for relaxation and entertaining. Step inside to discover a bright, open-concept main floor adorned with 9-foot ceilings and elegant hardwood flooring, creating an inviting and sophisticated ambience. The gourmet chef's kitchen is a culinary delight, featuring stainless steel appliances, upgraded cabinetry, and sleek quartz counter tops that seamlessly blend style and functionality. Upstairs, you'll find three spacious bedrooms, two full bathrooms, and a conveniently located laundry room. The expansive primary suite serves as a luxurious retreat, complete with a walk-in closet and an en suite bathroom boasting double sinks and a shower. The generous basement offers limitless potential, ready for your personal customization to suit your lifestyle needs.Ideally situated just minutes from public transit, top-rated schools, supermarkets, shopping centres, and Barrhaven Town Centre, this home provides the perfect blend of luxury, comfort, and convenience. Don't miss this incredible opportunity to make it yours! ( 24 hours advance for all showing requests) (id:53341)
57d Young Street
Ottawa, Ontario
Chic Modern Townhouse in the Heart of Little Italy!Live stylishly in this stunning luxury townhouse designed by Barry J. Hobin, located in one of Ottawas most vibrant and sought-after neighborhoodsLittle Italy. With 3 bedrooms, 3 bathrooms, and a thoughtfully designed layout, this home blends modern sophistication with everyday comfort.Step into the bright main level featuring a versatile bedroom or home office, a sleek 2-piece bathroom, and direct garage access.Head up to the sun-soaked second level, where soaring 10.5 ceilings and an open-concept layout create an inviting atmosphere. Enjoy cozy evenings by the gas fireplace, or step out onto the front or rear balcony to unwind. The chef-inspired kitchen shines with upgraded cabinetry, stainless steel appliances, quartz countertops, and a large island thats perfect for entertaining.The third level offers 9 ceilings, a spacious second bedroom, a full bathroom, laundry area, and a luxurious primary retreat complete with a walk-in closet and spa-like en-suite.Need more space? The basement adds bonus storage, giving you even more flexibility.Just steps from Ottawas best restaurants, cafés, the LRT, Dows Lake, and the future new hospital, this location can't be beat.Monthly HOA fee of $110.50 includes snow removal, common area maintenance, and insurancemaking life here even easier.Dont miss out on this rare opportunity to own a modern gem in the heart of it all! (id:53341)
2503 - 200 Rideau Street
Ottawa, Ontario
Flooring: Tile, Amazing Penthouse on the 25th floor with Breathtaking views of Ottawa! One of the largest units in the building, Combined with two parking spots with storage locker. Full of upgrades including wine display, beautifully styled bathrooms. Open concept layout gives you impressive northern and western views from every room. The kitchen is stylish, with gleaming counters . The primary suite has its own chic bathroom with two sinks, a freestanding tub, a a glass door shower & walk-in closet, private balcony with stunning views. The 2nd bedroom is also spacious. The second full bathroom has some dramatic design details. The location is awesome, with amenities like an pool, concierge, gym, outdoor area, party room with kitchen. Live in style in this unique Penthouse in the Heart of the city! Sold Under Power of Sale, Sold as is Where is. Seller does not warranty any aspects of Property, including to and not limited to: sizes, taxes, or condition., Flooring: Mixed (id:53341)
10 Tudor Circle
Rideau Lakes, Ontario
Welcome to 10 Tudor Circle. This exceptional, all-brick 2100+ sq ft bungalow, perfectly positioned on the 16th hole of the renowned Lombardy Golf course in desirable Rideau Lakes township. This beautifully maintained home offers the perfect blend of comfort, function, and style, nestled on a meticulously landscaped 3/4 acre lot that's ideal for both relaxing and entertaining. Inside, you'll find a thoughtfully designed layout featuring 3 spacious bedrooms and 3 baths including a private 3 piece en suite with primary bedroom. The main level is graced with rich hardwood floors throughout the open concept living and dining areas creating an inviting space that's perfect for family gatherings and entertaining guests. The heart of the home is the stunning kitchen, complete with classic white cabinetry, granite countertops, large centre island, pantry and abundant counter and cabinet space to satisfy any home chef. Step into the sun drenched 15' 10" x 13' sunroom, where a cozy propane fireplace creates a warm and inviting atmosphere year round.The partially finished basement offers a fantastic man- cave / home gym and convenient 2 pc bath with plenty of unfinished space to make your own. Spacious 2 car garage provides inside entry to both the basement and main floor laundry/ mud room, adding to the homes practicality and ease of living. Outdoors, enjoy the peace and privacy of a beautifully manicured yard with large patio - perfect for summer BBQs and evening cocktails. You will also enjoy 22 kW Generac generator (2024) ensuring your home is always powered with peace of mind. Lombardy is a welcoming and scenic community, located halfway between Kingston and Ottawa. With shopping, antiquing and boating just minutes away, this beautiful home offers not just a beautiful place to live but a lifestyle to love. Call for private viewing today! (id:53341)
2091 Tawney Road
Ottawa, Ontario
First time on market! Beautiful bungalow, cherished by the same family since it was built. Nestled on a calm, tree-lined street in the highly desirable Hawthorne Meadows. Perfect for anyone who loves to entertain. With nearly 1,500 sq. ft. of above-grade living space, this home offers a spacious and versatile layout that is sure to impress even the most discerning buyers. Built by Campeau, the home boasts 3 bedrooms and 3 bathrooms, with pristine hardwood flooring throughout the main living areas and bedrooms. A welcoming foyer with a front closet opens into a generously sized formal living room, filled with natural light from a large bay window and accessible via elegant French doors from both the foyer and the dining room.The gourmet kitchen features high-quality solid oak cabinetry, granite countertops, an over-the-sink window, and ample prep space - perfect for cooking enthusiasts. It opens seamlessly into the formal dining room and the family room. A rare find in older bungalows, the main floor family room serves as the heart of the home, showcasing a cozy wood-burning fireplace and offering direct patio door access to the backyard. The primary bedroom includes convenient cheater access to a 2-piece ensuite. Two additional generously sized bedrooms, a full family bathroom, and a large linen closet/pantry complete the upper level. The spacious and functional basement includes a large recreation room complete with a snooker/pool table and bar area, a den/playroom that could easily serve as a fourth bedroom, a 2-piece bathroom, laundry area with utility tub, and abundant storage space. Step outside to your private, east-facing hedged backyard featuring a deck and a storage shed for added convenience. The versatile carport with storage area offers year-round utility, serving as vehicle shelter in winter or a shaded seating area in the warmer months. Furnace, AC and owned HWT (2014), Shingles (2014), Refrigerator, Wall oven, Microwave (2024), Electrical panel (2024) (id:53341)
150 Ida Street S
Arnprior, Ontario
This custom built bungalow offers undeniable curb appeal and is ideally situated on highly sought after Ida Street.The open concept main floor features a warm, inviting kitchen with an island and top of the line stainless steel appliances (including a newer induction stove).Entertainment sized living room with picture window and gas fireplace.A patio door off the dining room leads to good sized deck with newer composite floor. While away the afternoon under the stylish 10 X 12 metal roofed gazebo. South facing back yard is perfect for raised gardens and flower beds.....and for outdoor gatherings! It is fenced and fairly private.Large primary bedroom boasts a 5 piece ensuite. Bedrooms 2 & 3 are a good size with ample closet space.The main floor also offers a tastefully decorated 4 piece bath.Convenient main floor laundry with access to the 2 car garage.Basement offers a large L-Shaped recreation room + 4th bedroom and 3 piece bath.Lot's of large windows make the basement bright and cheery.Downsizing is a breeze with a large storage room complete with shelving units.(most stay).Come and be part of a vibrant community with the Nick Smith sports complex,parks,shopping,restaurants,library,movie theatre and a highly accredited hospital....all where the Ottawa River meets the Madawaska! 25 min to Kanata.....COME AND SEE ! 24 hour irrevocable on all offers (id:53341)
390 Bamburgh Way
Ottawa, Ontario
This stunning 4-bedroom single-family home is the perfect blend of style, comfort, and function an entertainers dream! From the moment you walk in, you're greeted by beautiful hardwood floors and soaring 9-foot ceilings that set the tone for the spacious, airy vibe throughout.The modern kitchen with lots of cupboard space flows seamlessly into the open living and dining areas, making hosting effortless and fun. Cozy up by the main floor gas fireplace a perfect centrepiece for relaxing evenings or memorable gatherings. Upstairs, enjoy the ultimate convenience of a second-floor laundry room no more hauling baskets up and down stairs!Love privacy? You'll adore the serene backyard with no rear neighbours your own peaceful retreat, ideal for unwinding or entertaining under the stars.The unfinished basement, currently equipped with workout gear, is a blank canvas just waiting for your vision. Create the gym, home theatre, or playroom of your dreams!Located in a vibrant, family-friendly neighbourhood just minutes from schools, shopping, restaurants, a rec centre, and quick access to Hwy 416 this home truly has it all. Don't miss your chance to make this incredible property your own! (id:53341)
1744 Cara Crescent
Ottawa, Ontario
Welcome to this beautifully maintained 4-bedroom, 4-bathroom single-family home nestled in the desirable community of Fallingbrook in Orléans. Perfectly designed for family living and entertaining, this home features a spacious and practical layout, a double-car garage, and a fully finished basement offering additional living space. Step inside to discover elegant hardwood floors that flow throughout the main and upper levels. The renovated kitchen is a chefs dream featuring modern cabinetry, sleek countertops, and stainless steel appliances opening to a bright eat-in area and cozy family room, perfect for gatherings. Upstairs, you'll find four generous bedrooms, including a spacious primary suite with a private ensuite bath and large walk-in closet. The finished basement offers a rec room, additional bedroom, bathroom, office area and plenty of storage. Enjoy outdoor living in the private backyard with room to garden, relax, or entertain. Located close to top-rated schools, parks, shopping, recreation and transit, this is a true gem in a family-friendly neighbourhood. Don't miss your opportunity to own this move-in-ready home in one of Orléans most established and loved communities! (id:53341)
1929 Queensdale Avenue
Ottawa, Ontario
Charming Bungalow on Expansive Lot with Endless Potential. Lovingly maintained by its long-time owner, this solid 3-bedroom bungalow sits on an impressive 96.40 x 99.99 ft lot, offering a rare opportunity to enjoy a family home with exciting potential for development or expansion (buyer to verify with city; minor variance may be required).Whether you're a growing family or a savvy investor, this home offers the best of both worlds. Inside, you'll find hardwood floors throughout, a bright living room with bay window, a spacious dining area, and a galley-style kitchen with ample cabinetry and direct access to the backyard deck and lower level. The main floor also includes a well-sized 4-piece family bathroom.The lower level provides plenty of space for a rec room, laundry area, and storage. The oversized double garage (22'10 x 26'9) and driveway can accommodate up to four additional vehicles perfect for families or trades people needing extra parking or workspace. Located on a quiet street with easy access to transit, and within walking distance to Conroy Pit and four schools, this property is ideal for those looking to build, expand, or simply enjoy a fantastic neighbourhood. Key updates include: Roof (2015), Garage Roof (2023), Gas Furnace (2004). Flexible closing available. Probate has been obtained. Dont miss this versatile opportunity in a desirable community.Easy to show and flexible possession. (id:53341)
876 Oceane Street
The Nation, Ontario
Welcome to 876 Oceane street in the heart of Limoges, where timeless design meets family-friendly comfort in a home built for both everyday living and unforgettable moments. This 4-bedroom, 4-bath beauty offers generous space and thoughtful features that cater to a vibrant, active lifestyle. Step inside to an inviting foyer that flows into a formal dining room, perfect for holiday feasts or elegant entertaining. The adjacent living room, anchored by a striking wood barn board feature wall, is ideal for cozy evenings or casual gatherings. Just beyond, a more relaxed dining space opens into a kitchen thats truly the heart of the home, featuring ceiling-height cabinets, a walk-in pantry, built-in wine rack, and a large island with seating for four. Its a space designed for connection, where homework, happy hour, and home-cooked meals blend seamlessly. A main-floor powder room and a laundry room with a convenient chute from the upper level add everyday functionality. Upstairs, retreat to the luxurious primary suite with walk-in closet and a private ensuite. Two additional bedrooms, a full bathroom, and a cozy sitting area provide space for quiet reading or study time. The fully finished basement offers a flexible layout, currently used as a family room, with an additional bedroom and full bath, perfect for guests, teens, or a home office. Step outside into your own private resort: the fully landscaped backyard is a showstopper, with an interlock patio, heated in-ground saltwater pool, gazebo, and fire pit, all designed for maximum enjoyment and minimal maintenance. Located in a friendly, growing community just minutes from parks, schools, shopping, and Calypso Waterpark, this is more than a home, it's a lifestyle. Your next chapter starts here. Book your private showing today and discover why life is better in Limoges. (id:53341)
6 Beaufort Drive
Ottawa, Ontario
Prime location w/ 60 x 100 lot ! Walking distance to shopping, parks, schools! Minutes driving to the Highway! Discover an exceptional lifestyle in the desirable Kanata Katimavik neighborhood with this impressive 3-bedroom, 4-bathroom split-level single-detached home featuring a double garage. The interior boasts a bright and airy ambiance with gleaming hardwood floors and a cathedral ceiling in the living and dining areas. The updated kitchen, complete with a breakfast bar, coffee station, and stainless-steel appliances, seamlessly flows into the main floor family room, which features built-in shelving, a cozy wood-burning fireplace, and double doors opening to a private interlocked patio and backyard. A welcoming foyer provides interior access to the double garage and a convenient two-piece powder room. Upstairs, the spacious primary bedroom includes a walk-in closet and a 3-piece ensuite, accompanied by two additional well-sized bedrooms and another full bathroom. The finished lower level expands the living space with a full bathroom. The bright recreation room with large LOOKOUT windows provide great potential to convert to a 4th bedroom. The southwest-facing backyard provides the perfect sunny retreat for outdoor family activities. Enjoy unparalleled convenience with a primary location offering easy walking distance to essential amenities including grocery stores, restaurants, schools, and trails, all while being just moments from the highway. (id:53341)
328 Maxwell Bridge Road
Ottawa, Ontario
This beautiful former model home sits on an oversized lot, backing and siding onto green space, offering both privacy and scenic views. The main level features stunning cherry wood flooring, crown molding, and elegant granite floors in the foyer. The gourmet kitchen boasts custom cabinetry, granite countertops, and stainless steel appliances, along with a tall pantry for ample storage. The finished basement provides a spacious recreation room, a cozy den, and a 3-piece bathroom. Step outside to the custom-covered porch off the dining room, complete with Brazilian wood floors, recessed lighting, and a fire pit perfect for relaxing or entertaining. Additional features include a built-in audio system, irrigation system, and countless upgrades throughout the home. With hardwood and brand new wall-to-wall carpeting, this home offers a perfect blend of style and comfort. Recently painted top to bottom, giving it that fresh and new look. Strategically located to many Kanata tech sector jobs and tons of amenities and high rated schools, this house has it all! (id:53341)
1437 Usborne Street
Mcnab/braeside, Ontario
Attractive 4 bedroom , 3 bath ,bungalow , featuring a walkout lower level on 12.2 acres in McNab /Braeside Township. Numerous outbuildings, include a 30 'x 30' storage shed, a 30' x 24 ' open front shed, and a 30' x 24' stable offering hydro and water,2 box stalls, tack room and storage Fenced in round ring. Trails on property will be kept maintained. Oversized paved circular driveway can accommodate many vehicles. Septic system and tanks recently replaced May 2025. Roof shingles approx. 2015, propane furnace 2020 approx. (id:53341)
18 Avonhurst Avenue
Ottawa, Ontario
Welcome to 18 Avonhurst Avenue, a beautifully maintained 3-bedroom, 2.5-bathroom detached home in the heart of Longfields. This bright and spacious property features a functional layout with stylish updates throughout. The main floor offers an inviting living and dining area with rich-toned flooring and large windows that bring in natural light. The spectacular, fully renovated kitchen includes stainless steel appliances, a built-in oven, cooktop, range hood fan, elegant shaker cabinetry with black fixtures, and an oversized island with seating - perfect for both family meals and entertaining. Relax in the cozy family room with a striking stone-faced fireplace and views to the private backyard. Upstairs, the primary suite features a walk-in closet and a modern 4-piece ensuite with a separate tub and shower. Two additional bedrooms share a full bathroom, and plush carpeting throughout the second level adds warmth and comfort. The finished lower level offers a versatile recreation room ideal for movie nights, a home office, or a playroom. To complete the basement, you'll find two large storage spaces, one of which has the potential to be converted into a 4th bedroom, and the laundry area. Enjoy summer months in the fully fenced backyard complete with a large deck, gazebo, hot tub, and above-ground pool. Additional features include a double garage with direct access to the mudroom with custom built-in storage. Close to top-rated schools, parks, shopping, and public transit. A wonderful opportunity in one of Barhaven's most established communities! (id:53341)
1427 Rosebella Avenue
Ottawa, Ontario
Welcome to this spacious bungalow in the highly sought-after Blossom Park neighborhood! Step into a cozy living room with a charming wood-burning fireplace, seamlessly flowing into the beautifully updated kitchen (2023), featuring a large granite island, sleek granite countertops, and ample cabinetry. Perfect for entertaining, the kitchen opens into the dining room, creating an inviting space for gatherings. The main level boasts two generous bedrooms, plus a primary bedroom with a walk-in closet and a newly renovated ensuite (2023). The main bathroom has also been fully updated (2023) for modern comfort. A convenient main-level laundry room adds to the ease of living. The versatile basement, with brand new carpet (2025), offers endless possibilities, use it as a family room, home office, or entertainment space with its built-in bar. Updated basement windows (2024) add brightness. Outside oasis, enjoy a massive and partially hedged yard with new fencing (2024), a deck, a storage shed, and plenty of privacy. Perfectly located near the airport, the upcoming Hard Rock Casino & Hotel, EY Convention Centre, public transit, top-rated schools, restaurants, shopping, and more. Don't miss this incredible opportunity to call this home your own! (id:53341)
353c Booth Street
Ottawa, Ontario
Looking for a modern home with no maintenance in an central incredible location? This freehold townhome is located in the highly desirable neighborhood of West Centre Town, within walking distance to popular restaurants of Little Italy and Chinatown, a quick stroll to Dow's Lake, and close to the future redevelopment of LeBreton Flats! The main level features a spacious foyer, a bedroom currently used as a home office, a convenient powder room, and direct access to the garage. The second level boasts a bright, open-concept layout with large windows and an abundance of natural light. The upgraded kitchen includes extended pantry space, sleek European appliances, a gas stove, and a large island with comfortable seating. A patio door off the kitchen leads to your private balcony with a gas hookup, perfect for BBQs and outdoor dining. Upstairs, the primary bedroom offers two closets with convenient automatic lighting, and a modern ensuite with a walk-in glass shower. The third bedroom features ample closet space, while the main bathroom features a tall vanity and a deep soaker tub - ideal for relaxing after a long day. Additional highlights include real hardwood flooring throughout, double-layer blinds on every window, built-in Sonos speakers, and a basement for all your storage needs. Association fees of $185/month include snow clearing and salting of laneway and front porch, lawn maintenance and garbage pick up. (id:53341)
6 Whelan Street N
Westport, Ontario
Welcome to 6 Whelan St, Westport - a beautifully crafted bungalow on a private, tree-lined lot with a creek running through it. This 1,550 sq ft craftsman-style home, plus a 220 sq ft three-season room, combines modern luxury and rustic charm with 2+1 bedrooms and 3 full baths.The open-concept living area features coffered ceilings, exposed wood beams, and a floor-to-ceiling stone fireplace. The chefs kitchen includes quartz countertops, an 8-foot island, and high-end shaker cabinets.The finished basement boasts a 15x20 family room, a 25x15 bedroom, an ensuite with an infrared sauna, and a walk-in closet. Outdoor living is enhanced with a 15x15 three-season room, Trex patio, and ample storage. Steps from Upper Rideau Lake and downtown, with easy access to local dining, live music, golf courses, and Foley Mountains trails. A perfect blend of nature and modern comfort awaits at 6 Whelan St. (id:53341)
2358 Joliffe Street
Ottawa, Ontario
Charming 3-bedroom bungalow with Legal Secondary Dwelling Unit basement apartment. Welcome to this beautifully updated 3-bedroom bungalow, offering both comfort and versatility for a variety of lifestyles. Nestled in a quiet and desirable Hawthorne Meadows, this home features a fully legal, self-contained secondary dwelling unit in the basement, providing excellent rental income potential, extra space for guests, or multi-generational living. The main floor boasts a bright and airy living room with large windows, hardwood flooring, allowing natural light to flood the space. The well-appointed kitchen features ample cabinetry, and a functional layout perfect for family gatherings and entertaining. The bungalow offers three comfortable bedrooms on the main level. Each unit has their own laundry adding to the practicality of the home, making everyday tasks easy and efficient. Excellent location with easy access to groceries, shopping, schools, hospitals, transit, and 417. Live in one unit and rent the other or rent both units! Projected Gross potential income $3500-4500 monthly. 24 hr irrevocable on all offers, as per 244 (id:53341)
536 Golden Sedge Way
Ottawa, Ontario
Discover this exquisite single-family residence. Featuring 4 bedrooms, 3.5 bathrooms, a fully finished basement. The open concept layout of this home creates a welcoming and spacious environment. Convenient proximity to the airport and all essential services, this home offers convenience and comfort at every turn.4 public & 6 Catholic schools serve this home. 3 playgrounds, 3 basketball courts and 6 other facilities are within a 20 mins walk. Street transit stop less than a 3 mins away. . Schedule a viewing today and make this house your home! Dcouvrez cette magnifique rsidence unifamiliale. Dote de 4 chambres coucher, 3,5 salles de bain et un sous-sol entirement fini. L'agencement aire ouverte de cette maison cre un environnement accueillant et spacieux. proximit de l'aroport et de tous les services essentiels, cette maison vous offre commodit et confort . 4 coles publiques et 6 coles catholiques desservent cette maison. 3 terrains de jeux, 3 terrains de basket-ball et 6 autres installations sont moins de 20 minutes pied. Arrt de transport en commun moins de 3 minutes. . Planifiez une visite ds aujourd'hui et faites de cette maison votre maison ! (id:53341)
609 Enclave Lane
Clarence-Rockland, Ontario
Welcome to your beautiful and luxurious newly built home with more than 100k$ upgrades. Kids are playing on the street like the old days. Located on a premium lot and backs on a trail and a pond. It has a walk-out basement. This residence boasts a myriad of luxurious features including the gourmet kitchen, a true masterpiece, exquisite Caesarstone quartz countertops & ample custom designed white thermos glossy bifold flip up cabinetry (some hardwood maple), slow-close drawers, gas cooktop, a double sink kitchen island & a walk-in pantry. The Living & dining areas are bathed in natural light with 18 feet ceilings, 6'' oak hardwood and tiles floor throughout, real oakwood staircases, custom built ceiling speakers creating an inviting ambiance for intimate gatherings & entertaining. On the second floor this stunning property boasts three bedrooms and a huge bonus room perfect for two people working from home. Primary bedroom has a large walk-in closet, an ensuite with his and her sinks and glass-enclosed ceramic shower. $95.92/m POTL fee.The following are some of the updates: -Walkout basement: $45,000. - Kitchen, bathrooms upgrades (flip-up cabinets, drawers, white MDF, maple for island, waterfall with upgraded quartz, maple cabinet and upgraded counter in the ensuite bathroom) $20,000 - Oak staircase from basement to second floor: $11,000 - 6'' oak floor and tiles upgrade: $9,200 -Ceiling speakers and other electrical and mechanical upgrade: $3,500 - Doors, closet doors upgrade: $2,500 - Extra window in the basement: $1,000 **EXTRAS** -Walkout basement: $45,000 -Kitchen, bathrooms upgrades (flip-up cabinets, drawers, white MDF) $20,000 (id:53341)

