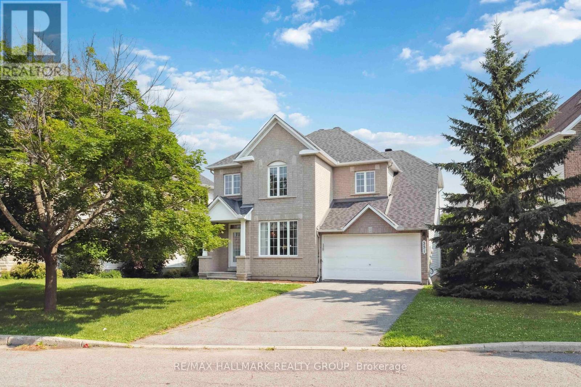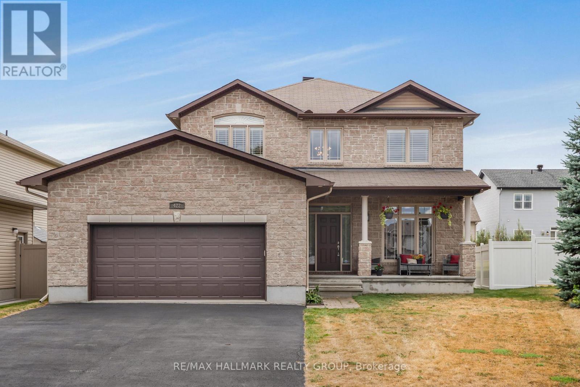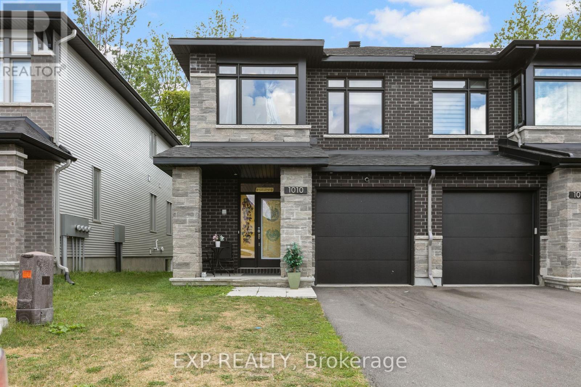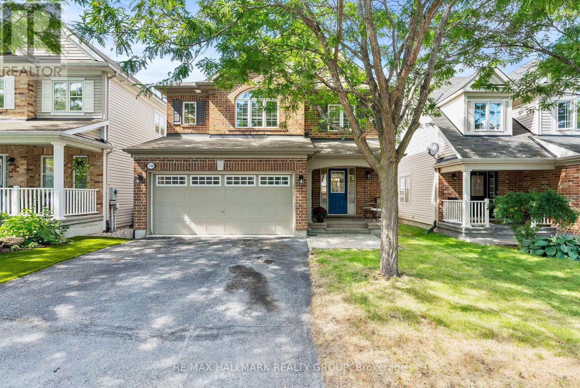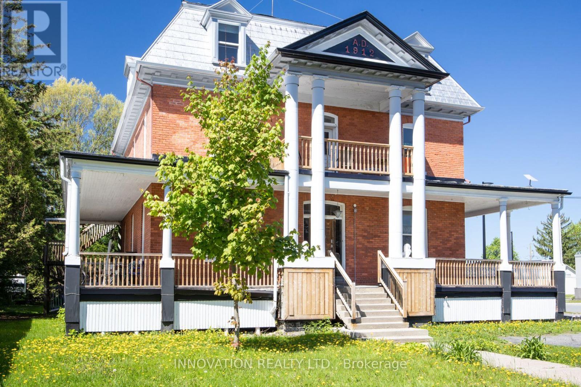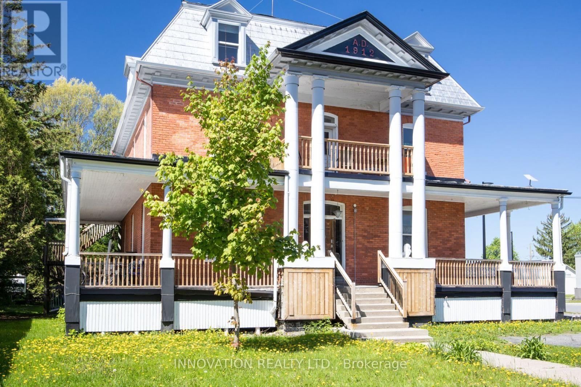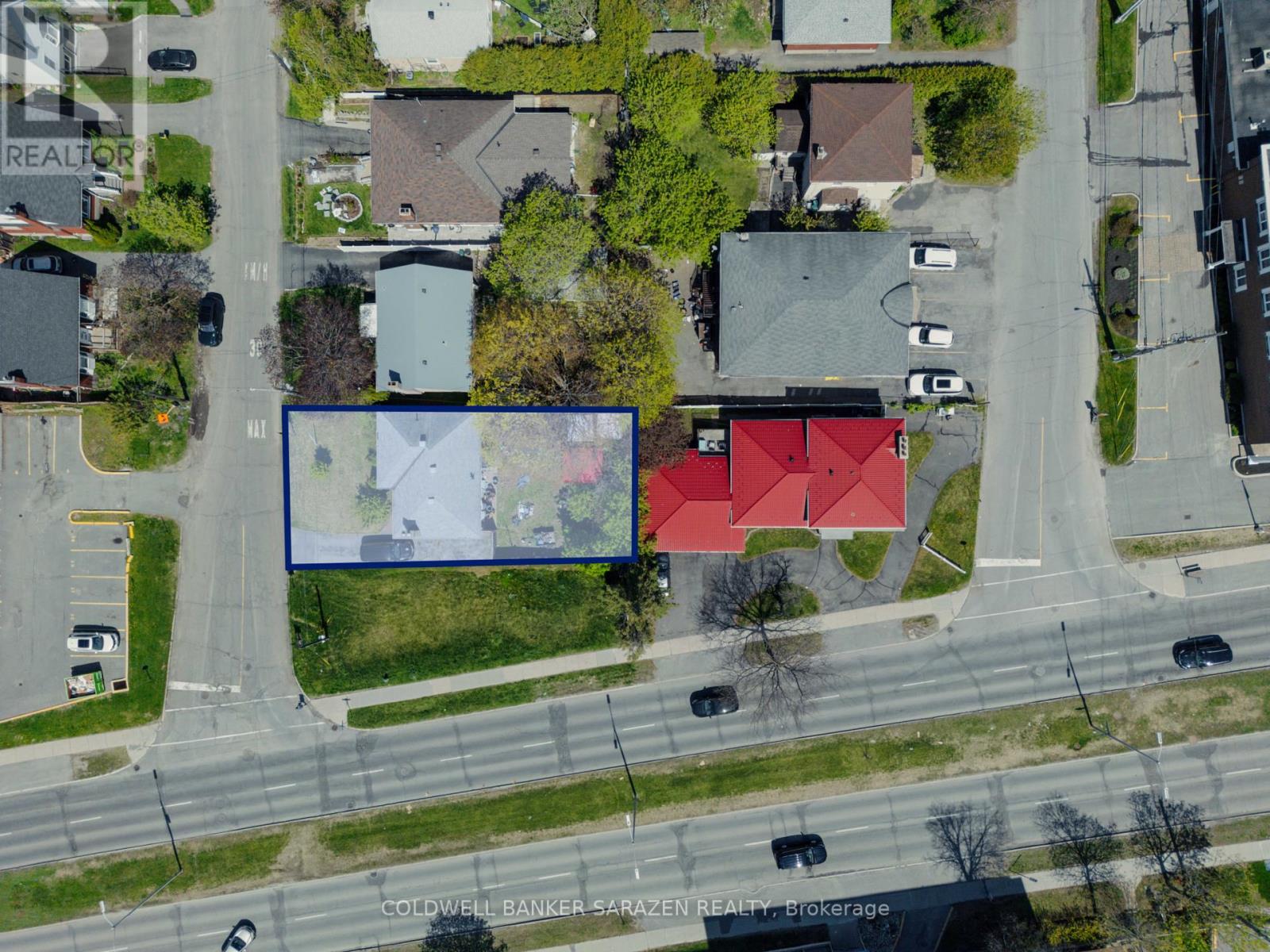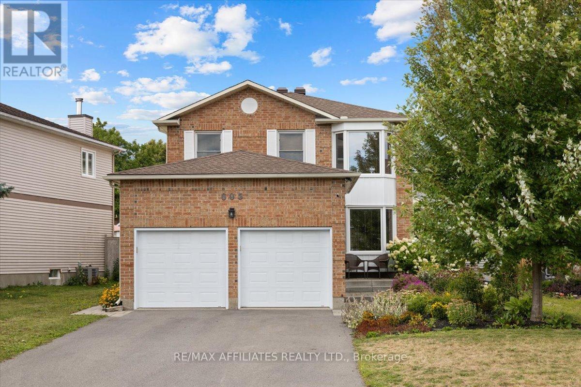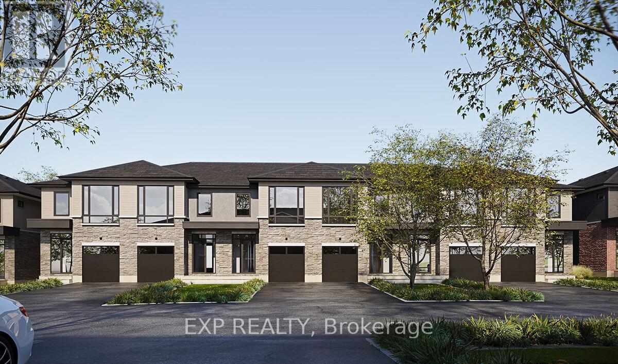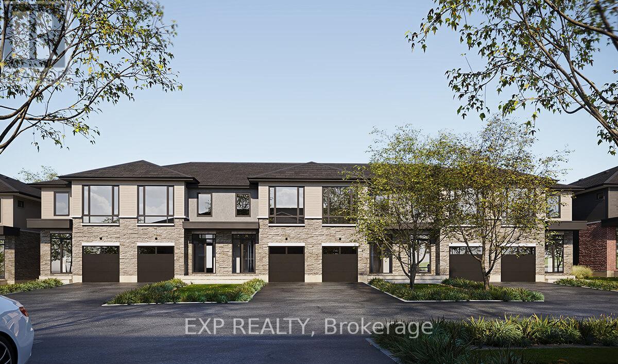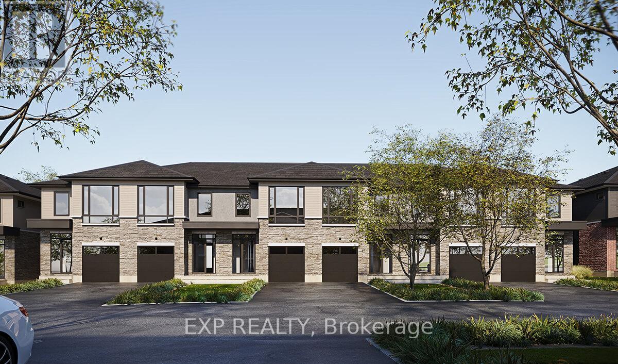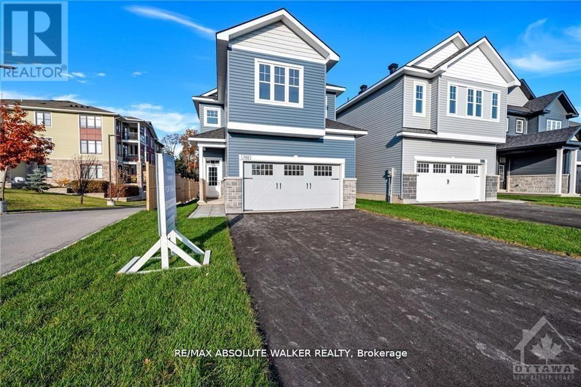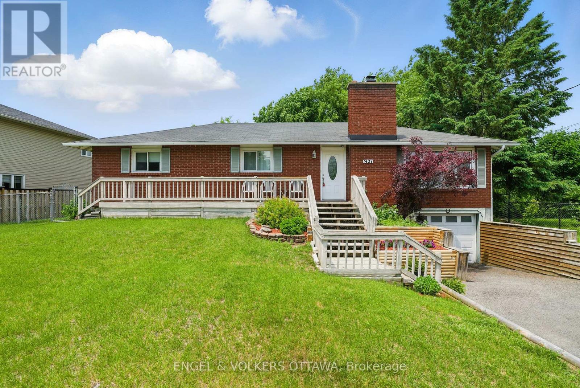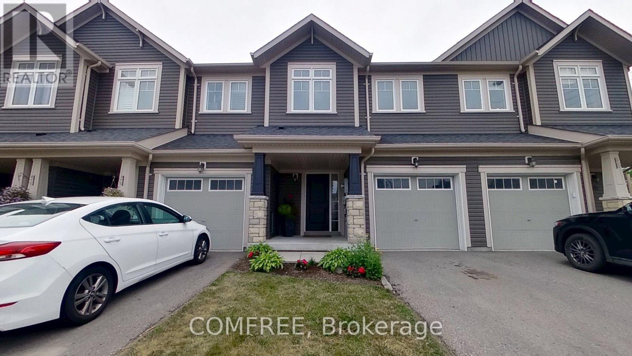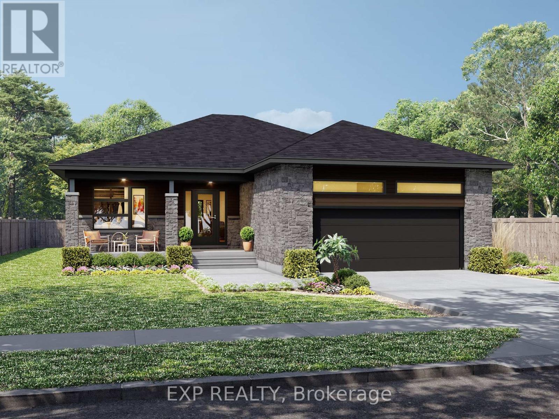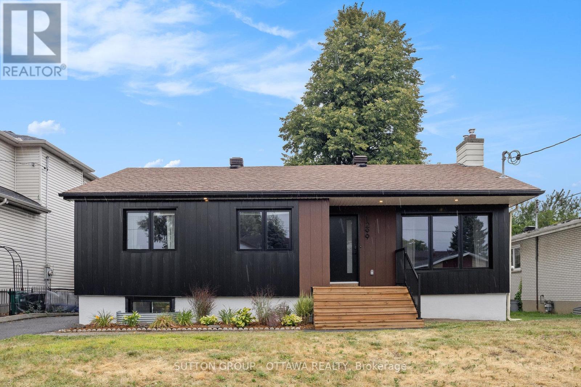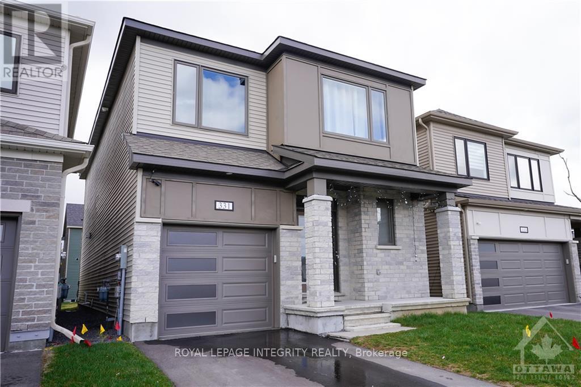551 Chardonnay Drive
Ottawa, Ontario
OPEN HOUSE, Friday, Sept. 5th, 5 - 7 p.m. Welcome to 551 Chardonnay Drive. This spacious 4 bedroom family home in Avalon is just steps to Tenth Line, Innes, shops, schools & more! The sun-filled main level shines with hardwood floors, an open floorplan with formal living and dining room, a striking curved staircase & a double-sided gas fireplace separating the kitchen and family room. The chef-inspired kitchen features a large island, granite countertops & walkin pantry. Upstairs, unwind in the oversized primary suite with sitting area, walk-in closet & 4-piece ensuite. Three more bedrooms, a full bath & laundry room complete the second floor. The finished lower level adds a rec room & den with additional living space. Great curb appeal, and a large back yard awaiting your landscaping dreams... This home offers over 3400 sq.ft. of living space and is awaiting your personal touch!!! (id:53341)
217 Douglas Hardie Street
North Grenville, Ontario
Welcome to the Mattamy Homes Verdant Model, a beautifully upgraded 2800 sqft bungalow situated on a 43' lot with a double-car garage. Five appliances included, valued at $20,000 PLUS a bonus $20,000 Brick Gift Card! This 3Bed/3Bath home features a spacious and modern design. Inside, the thoughtfully designed open-concept layout showcases a chefs kitchen that seamlessly connects to the living room with a cozy fireplace, perfect for family gatherings. The primary suite is a true retreat, offering a 5-piece ensuite complete with a double vanity, glass-enclosed walk-in shower, and luxurious soaker tub. A front-facing second bedroom ensures privacy, while the main floor laundry room adds everyday convenience. The flex room provides versatile space for a home office or additional seating area. A mudroom with direct garage access keeps everything organized. Downstairs, the fully finished lower level adds 1080 sqft of more living space, featuring a third bedroom, a full bathroom, and a rec area. With hardwood flooring throughout the main level and a layout designed for both comfort and style, this home is truly exceptional. (id:53341)
422 Mercury Street
Clarence-Rockland, Ontario
Welcome to 422 Mercury Street. Immaculate 3 bedroom, 3 bathroom 2,570 sqft 2 story upgraded family home is located on good size lot in the prestigious Morris Village in Rockland. The main floor features an open concept kitchen/living room with natural gas fireplace, large formal dining room, upgraded gourmet kitchen with quartz countertops; laundry area and office space on main floor. The second level features a large master bedroom with a spacious 5pce ensuite and huge custom walk-in closet; two additional bedrooms and a modern 3 piece bathroom. Unfinished basement awaits your personal touch. Walking distance to parks & schools. BOOK YOUR PRIVATE SHOWING TODAY!!! (id:53341)
1010 Eider Street
Ottawa, Ontario
Welcome to 1010 Eider Street, stunning Fairhaven-End model by Richcraft Homes in highly sought-after Riverside South. Built in 2022, this meticulously maintained 3-bed + den, 3-bath END-UNIT townhome offers over 2,200 sq. ft. of living space, backing onto a serene treed area with NO REAR NEIGHBOURS. Step inside to find elegant hardwood floors throughout the main level, a bright open-concept layout, and a gas fireplace that adds warmth to the family room. The chef-inspired kitchen features quartz countertops, sleek cabinetry, and a full suite of luxury White Café appliances. Enjoy casual dining at the breakfast bar or entertain in the adjacent dining area overlooking the private backyard. Upstairs, a generous loft/den provides the perfect workspace or reading nook. The primary bedroom is a true retreat with a large walk-in closet and a spa-style ensuite featuring a soaker tub, walk-in glass shower, and quartz counters. Two additional bedrooms, a full bath, and second-floor laundry complete this level. The fully finished basement offers a spacious rec room with endless possibilities. With 3 parking spaces, a single garage, and prime proximity to schools, parks, and shopping, this move-in ready home checks every box! (id:53341)
738 Tramontana Place
Ottawa, Ontario
This stunning 4-bedroom single-family home offers the perfect mix of style, comfort, and convenience. The open-concept chefs kitchen flows beautifully into the living and dining areas, featuring hardwood floors throughout the main level. A cozy family room with a gas fireplace is perfect for relaxing nights in. The primary suite is a true retreat with two walk-in closets, while both full bathrooms boast heated floors for a touch of everyday luxury. The unfinished basement offers a large, open space that's easy to finish and customize to your needs. Fully drywalled , two car garage furnished with a an electric car charger for those who need! Outside, the fully fenced backyard is ideal for kids and pets to play, plenty of room for family fun, along with a large shed for added storage .Many mature trees in the neighborhood creating a welcoming setting for walks and bike rides. Ideally located close to shopping, restaurants, and highway access, this home has everything you've been looking for! (id:53341)
4550 Ste-Catherine Street
The Nation, Ontario
Step into a piece of living history with this remarkable 1912 Victorian residence, a rare architectural gem that beautifully blends historic charm with modern investment potential. Nestled in the cute village of St. Isidore, this grand three-storey home offers both immediate income opportunities and exciting future development flexibility. Rich in character and original detailing, the property is currently configured as a thriving investment with 12 private rental rooms thoughtfully spread across the first and second floors. Tenants enjoy access to shared amenities including a spacious common kitchen and dining room combo, and three well-appointed bathrooms, fostering a sense of community in a setting full of personality and warmth. The third floor offers a generous expanse of untapped potential, an ideal canvas for a custom renovation, additional rental units, or a luxurious owner's suite. Whether you're looking to continue its use as a high-yield income property or envision transforming it into a boutique business, multi-family dwelling, or personal residence, the Village Core zoning unlocks a world of possibilities. This is more than a property, it's a rare opportunity to own a piece of architectural heritage with a future as inspiring as its past. (id:53341)
4550 Ste-Catherine Street
The Nation, Ontario
Step into a piece of living history with this remarkable 1912 Victorian residence, a rare architectural gem that beautifully blends historic charm with modern investment potential. Nestled in the cute village of St. Isidore, this grand three-storey home offers both immediate income opportunities and exciting future development flexibility. Rich in character and original detailing, the property is currently configured as a thriving investment with 12 private rental rooms thoughtfully spread across the first and second floors. Tenants enjoy access to shared amenities including a spacious common kitchen and dining room combo, and three well-appointed bathrooms, fostering a sense of community in a setting full of personality and warmth. The third floor offers a generous expanse of untapped potential, an ideal canvas for a custom renovation, additional rental units, or a luxurious owner's suite. Whether you're looking to continue its use as a high-yield income property or envision transforming it into a boutique business, multi-family dwelling, or personal residence, the Village Core zoning unlocks a world of possibilities. This is more than a property, it's a rare opportunity to own a piece of architectural heritage with a future as inspiring as its past. (id:53341)
513 Hartleigh Avenue
Ottawa, Ontario
Charming 2-Bedroom Bungalow in Prime Location R5B Zoning!Welcome to 513 Hartleigh, a fantastic opportunity in a highly sought-after area! This cozy 2-bedroom bungalow sits on a valuable R5B zoned lot, offering endless potential whether you're looking to renovate, build new, or invest. The home features a functional layout with comfortable living spaces and a manageable footprint, perfect for first-time buyers, downsizers, or developers.Even more exciting, this property can be purchased as part of a larger assembly totaling 15,199 sq. ft. of land ideal for redevelopment projects. Situated in a prime location close to schools, parks, shopping, and transit, 513 Hartleigh offers both convenience and future upside. Dont miss your chance to secure a property with so many possibilities! (id:53341)
70 Arkose Street
Ottawa, Ontario
The WOW factor is endless inside and out for this sophisticated Uniform built home. 3 bedroom/3 bath end unit -Lawrence Model with over $90,000 spent in luxurious upgrades- it is sure to please. 10 ft ceiling in the foyer introduce you to the open concept living space with gleaming hardwood floors throughout the main level. Ideal layout for family time and entertaining. Upgraded gourmet kitchen with stainless steel appliances, extended island with quartz countertops. The living room features a gas fireplace, expansive windows for natural light and overlooking the yard. Huge master suite with walk in closet & 4 piece ensuite including soaker tub & glass shower. Convenient 2nd floor laundry, a full bathroom and two additional spacious bedrooms complete the upstairs. The fully finished lower level provides a versatile living space, ideal for a home gym, play area, etc. with plenty of storage space. No expense was spared in the spacious backyard to make it private and inviting all year round! Water irrigation, cedar fence & deck (with built-in shed), custom pergola, stone path and flower beds turn urban living into outdoor relaxation. All this and in the heart of Kanata Lakes/Richardson Ridge neighbourhood. Close to shopping, parks, restaurants, HWY access and top rated schools! Offers welcome after 5pm on Sunday September 7, 2025. (id:53341)
605 Falwyn Crescent
Ottawa, Ontario
Pride of ownership shines throughout this beautifully maintained 4-bedrm home in the family oriented neighbourhood of Fallingbrook. This home features a double-wide driveway w/ a front brick exterior & interlock walkway. Upon entry, tiled flooring, a powder room to the left, and direct access to the garage featuring 12-foot ceilings. The main floor offers a bright and inviting layout w/ elegant living & dining spaces, complete w/ hardwood flooring throughout. Theres also a private home office w/ a large 3-panel window, & a modern kitchen designed for both everyday living & entertaining featuring stainless steel appliances, granite & quartz countertops, custom cabinetry, & beautiful backsplash. A sliding glass door leads to the private backyard w/ a covered deck, tall hedges for privacy, & a shed. The main floor also includes a natural gas fireplace in the living room & a laundry room w/ upgraded cabinetry for convenient storage & a hot & cold water sink. Upstairs, hardwood flooring continues through the generous-sized bedrooms, including a spacious primary suite w/ its own 3-piece ensuite. Three additional bedrooms complete the level two of which feature walk-in closets, a rare and highly functional detail. Outside, youll enjoy the sheltered deck & gazebo, perfect for relaxing or entertaining. The unfinished basement provides endless potential to create the space youve always envisioned. Ideally located within walking distance to many schools, parks, & amenities, this home truly offers everything you could ask for, and is ready for you to move into. 24hr irrevocable on all offer. (id:53341)
324 Rustic Hills Crescent
Ottawa, Ontario
This beautiful 5-bedroom, 4-bathroom home offers an abundance of space, comfort, and style. Step inside to a bright and airy layout, featuring a cozy family room with a gas fireplace and a stylish formal living/dining room ideal for entertaining. The well-appointed, oversized eat-in kitchen is perfect for family gatherings and everyday living. Upstairs, you'll find four generous bedrooms, a convenient 2nd-floor laundry, and a luxurious primary suite. The finished basement boasts large windows, a spacious 5th bedroom, and a full bathroom ideal for in-laws, guests, or a private retreat. Outside, enjoy gorgeous curb appeal with a beautiful stone walkway, a double garage, and a fully fenced backyard with no rear neighbors. The expansive stone patio is perfect for summer entertaining or quiet evenings outdoors. This home is truly move-in ready and designed to meet the needs of todays modern family. (id:53341)
144 Orr Farm Way
Ottawa, Ontario
Located in the private cul-de-sac community of Klondike Ridge, The Birch is a spacious, contemporary townhome designed and built by Maple Leaf Custom Homes, an award-winning builder with over 23 years of experience in the Ottawa market. This model offers generous square footage, a smart family-friendly layout, and high-quality finishes that come standard. The Birch features a clean, modern exterior with concrete, zero-maintenance James Hardie siding and shadow stone brick. Large rear patio doors fill the main floor with natural light, while the open-concept layout connects the kitchen, living, and dining areas into one bright and functional space. A sunken foyer adds character and function, and the main floor powder room is tucked away for privacy. Upstairs, the primary bedroom includes a walk-in closet and a private ensuite with double sinks and elegant finishes. Two additional bedrooms share a full bathroom, also with double sinks, and a second-floor laundry room adds everyday convenience. End units of The Birch can be upgraded to a four-bedroom layout. A finished basement is included, with walkout options available on select lots, along with the option to add a basement suite for extended family or rental income in walkout and some end-unit models. Fully fenced yards with 6 wood privacy fencing between units and a full wood deck with customization options. Quartz countertops, stainless steel appliances, gas fireplace, rear deck, and fenced yard all come standard. Built by the same skilled tradespeople behind Maple Leafs custom homes, The Birch delivers more space, better finishes, and thoughtful design throughout. First occupancies expected late November 2025. Model home available November 2025. Full Tarion Warranty. (id:53341)
142 Orr Farm Way
Ottawa, Ontario
Located in the private cul-de-sac community of Klondike Ridge, The Birch is a spacious, contemporary townhome designed and built by Maple Leaf Custom Homes, an award-winning builder with over 23 years of experience in the Ottawa market. This model offers generous square footage, a smart family-friendly layout, and high-quality finishes that come standard. The Birch features a clean, modern exterior with concrete, zero-maintenance James Hardie siding and shadow stone brick. Large rear patio doors fill the main floor with natural light, while the open-concept layout connects the kitchen, living, and dining areas into one bright and functional space. A sunken foyer adds character and function, and the main floor powder room is tucked away for privacy. Upstairs, the primary bedroom includes a walk-in closet and a private ensuite with double sinks and elegant finishes. Two additional bedrooms share a full bathroom, also with double sinks, and a second-floor laundry room adds everyday convenience. End units of The Birch can be upgraded to a four-bedroom layout. A finished basement is included, with walkout options available on select lots, along with the option to add a basement suite for extended family or rental income in walkout and some end-unit models. Fully fenced yards with 6 wood privacy fencing between units and a full wood deck with customization options. Quartz countertops, stainless steel appliances, gas fireplace, rear deck, and fenced yard all come standard. Built by the same skilled tradespeople behind Maple Leafs custom homes, The Birch delivers more space, better finishes, and thoughtful design throughout. First occupancies expected late November 2025. Model home available November 2025. Full Tarion Warranty. (id:53341)
140 Orr Farm Way
Ottawa, Ontario
Located in the private cul-de-sac community of Klondike Ridge, The Birch is a spacious, contemporary townhome designed and built by Maple Leaf Custom Homes, an award-winning builder with over 23 years of experience in the Ottawa market. This model offers generous square footage, a smart family-friendly layout, and high-quality finishes that come standard. The Birch features a clean, modern exterior with concrete, zero-maintenance James Hardie siding and shadow stone brick. Large rear patio doors fill the main floor with natural light, while the open-concept layout connects the kitchen, living, and dining areas into one bright and functional space. A sunken foyer adds character and function, and the main floor powder room is tucked away for privacy. Upstairs, the primary bedroom includes a walk-in closet and a private ensuite with double sinks and elegant finishes. Two additional bedrooms share a full bathroom, also with double sinks, and a second-floor laundry room adds everyday convenience. End units of The Birch can be upgraded to a four-bedroom layout. A finished basement is included, with walkout options available on select lots, along with the option to add a basement suite for extended family or rental income in walkout and some end-unit models. Fully fenced yards with 6 wood privacy fencing between units and a full wood deck with customization options. Quartz countertops, stainless steel appliances, gas fireplace, rear deck, and fenced yard all come standard. Built by the same skilled tradespeople behind Maple Leafs custom homes, The Birch delivers more space, better finishes, and thoughtful design throughout. First occupancies expected late November 2025. Model home available November 2025. Full Tarion Warranty. (id:53341)
702 Du Rivage Street
Clarence-Rockland, Ontario
Introducing a brand-new 4-bedroom home by EQ Homes one of the final builds in Phase 1 of Clarence Crossing. This property offers the unique advantage of a new build without the hassle of ongoing construction nearby. Set in the scenic community of Clarence Crossing, the home backs onto peaceful walking paths with no rear neighbors, ensuring privacy and natural beauty. The thoughtfully designed layout showcases a stunning kitchen with modern appliances, a spacious pantry, and a large island, flowing seamlessly into the bright living and dining areas with a cozy gas fireplace perfect for gatherings or quiet evenings. Upstairs, the generous primary suite features a walk-in closet and a spa-like ensuite, while three additional bedrooms, a full bath, and a convenient laundry room provide comfort and functionality. The expansive, unfinished basement offers a blank canvas for customization, ready to suit your unique lifestyle. (id:53341)
1427 Rosebella Avenue
Ottawa, Ontario
Welcome to this bright and spacious bungalow in the highly sought-after Blossom Park neighborhood, filled with natural light throughout the main level. Step into a cozy living room with a charming wood-burning fireplace, seamlessly flowing into the beautifully updated kitchen (2023), featuring a large granite island, sleek granite countertops, and ample cabinetry. Perfect for entertaining, the kitchen opens into the dining room, creating an inviting space for gatherings. The main level boasts 2 generous bedrooms, plus a primary bedroom with a walk-in closet and a newly renovated ensuite (2023). The main bathroom has also been fully updated (2023) for modern comfort. A convenient main-level laundry room adds to the ease of living. The versatile basement, with brand new carpet (2025), offers endless possibilities, use it as a family room, home office, or entertainment space with its built-in bar. Updated basement windows (2024) add brightness. Outside, enjoy a large and partially hedged yard with new fencing (2024), a deck, a shed, and plenty of privacy. Perfectly located near the airport, the Hard Rock Casino & Hotel, EY Convention Centre, public transit, top-rated schools, restaurants, shopping, and more. Don't miss this incredible opportunity to call this home your own! (id:53341)
47 Nearco Crescent
Oshawa, Ontario
Welcome to This Beautiful Townhome in North Oshawas Sought-After Windfields Community! This well-maintained 3-bedroom, 3-bathroom freehold townhouse offers modern comfort and convenience in a family-friendly neighbourhood. The open-concept main floor seamlessly connects the living, dining, and kitchen areas perfect for both daily living and entertaining. The home features new vinyl plank flooring on the main level and basement, fresh paint in contemporary tones, and new carpeting on the stairs and upper level. The kitchen is equipped with stainless steel appliances, while the partially finished basement includes a family room and a rough-in for an additional bathroom. All bedrooms are generously sized, including a spacious primary suite with a private 4-piece ensuite and walk-in closet. Additional highlights include roughed-in central vacuum and convenient interior access to the garage, which has been freshly painted for a clean, updated look. Located close to Ontario Tech University, Durham College, top-rated schools, shopping (including Costco), dining, banks, transit, and major highways (407 & 412). (id:53341)
8 Hyannis Avenue
Ottawa, Ontario
This welcoming single-family home sits on a generous lot in the highly desirable and well-established community of Old Barrhaven, just steps from schools, parks, recreation facilities, public transit, and shopping. Offering over 2,100 square feet of thoughtfully designed living space, the main floor showcases an open-concept layout with an entertainers kitchen, complete with an oversized granite-topped island. The inviting family room is both comfortable and versatile, featuring expansive windows and a natural gas fireplace. Upstairs, the impressive primary suite offers a private ensuite and walk-in closet. Additional highlights include a double car garage and a backyard with plenty of room to enjoy outdoor living. This home has been meticulously maintained with numerous updates: all new windows (2022), furnace (2022), front and back doors (2024), bamboo flooring (2014), and a modernized kitchen (2013). Come discover everything this cherished home has to offer! (id:53341)
25 Seguin Street
Ottawa, Ontario
Welcome to 25 Séguin, a well maintained 4-bed, 2.5-bath, 2-story home blending function and comfort. Sunlight fills the living and dining rooms with a bright, warm ambiance. The kitchen is charming and practical, featuring abundant cabinetry, a portable island and a cozy eat-in space ideal for family gatherings. The large upstairs bedrooms and finished basement are versatile living spaces, customizable to your needs. The expansive, fully fenced backyard is perfect for outdoor activities with 3 sheds of added storage. Extra parking is available on both sides of Seguin St. Located in peaceful Cardinal Heights, this family-friendly home has great access to parks, schools, shopping centers, and major Highways 417 and 174. A short drive can lead to downtown, Blair Station, VIA Rail, Montfort Hospital, and various major retailers such as Costco, Loblaws, Walmart. OC Transpo bus stops and school bus stops are steps away. Great find in a prime location! (id:53341)
310 Turquoise Street
Clarence-Rockland, Ontario
Welcome to the stylish and functional Melrose bungalow model, crafted by ANCO Homes Ltd, offering 1,636 sq ft of thoughtfully designed living space in sought-after Morris Village. This 3-bedroom, 2-bath home blends modern comfort with everyday practicality. Step inside to discover a bright, open-concept layout with 9 ceilings and elegant coffered ceilings in the living and dining areas. The kitchen shines with quartz countertops, ceiling-height cabinetry, and plenty of natural light from loads of windows throughout the home. The primary suite offers a relaxing retreat with a private ensuite, while two additional bedrooms add flexibility for guests, family, or a home office. Complete with central air and a double car garage, this beautifully designed bungalow is move-in ready and built with the quality craftsmanship ANCO Homes Ltd is known for. (id:53341)
1299 Brookline Avenue
Ottawa, Ontario
Discover a rare blend of space, versatility, and convenience with this well-kept duplex, centrally located, close to Shopping and Transit including but not limited to the Walkley Transit and LRT Station, and South Keys Shopping Centre. Perfectly suited for both homeowners and investors, the property offers two distinct and practical living spaces. The main upper unit features three spacious bedrooms and a full bathroom, complemented by the warmth of hardwood luxury plank vinyl floors. The lower-level apartment offers a comfortable two-bedroom, one-bathroom layout, making it an excellent option for extended family, guests, or as an income-generating rental. Outdoors, the home provides ample parking and a generous yard with plenty of space for gardening, play, or gatherings. This property presents endless potential - live in one unit while renting the other, or embrace its strong appeal as a full investment opportunity. Tankless Hot Water Heater (2023) is owned, A/C (2021), Furnace (2022), Windows (2020/2022), All Kitchen Appliances (2022). 24 hour irrevocable on all offers. (id:53341)
63 Chateauguay Street
Russell, Ontario
OPEN HOUSE September 14th 2-4PM AT 60 Mayer St Limoges. Introducing the Modern Maelle, a striking 2-storey home offering 1,936 square feet of contemporary living space designed with both function and flair. With 3 bedrooms, 2.5 bathrooms, and a 2-car garage, this home checks all the boxes for modern family living. Step inside and you're greeted by a den off the main entry ideal for a home office or creative space. Just off the garage, you'll find a convenient powder room and dedicated laundry area, keeping the main living areas clean and organized. The show-stopping living room features floor-to-ceiling windows that flood the space with natural light, creating an airy, uplifting atmosphere. A Loft on the second level offers a unique architectural detail, overlooking the living room below and adding a sense of openness and elegance. Upstairs, the primary suite offers a spacious walk-in closet and a private ensuite, creating the perfect personal retreat. Constructed by Leclair Homes, a trusted family-owned builder known for exceeding Canadian Builders Standards. Specializing in custom homes, two-storeys, bungalows, semi-detached, and now offering fully legal secondary dwellings with rental potential in mind, Leclair Homes brings detail-driven craftsmanship and long-term value to every project. (id:53341)
283 Casa Grande Circle
Ottawa, Ontario
OPEN HOUSE THIS SUNDAY 2-4! Welcome to 283 Casa Grande Circle, a beautifully maintained home featuring the highly desirable Primrose II floor plan. This spacious residence offers four large bedrooms above grade and four bathrooms, perfect for family living. The open-concept design is ideal for entertaining, highlighted by a cozy gas fireplace in the living room. The gourmet kitchen is equipped with stainless steel appliances, quartz countertops, a decorative tile backsplash, and a full walk-in pantry, seamlessly flowing into a formal dining area with a striking coffered ceiling. The primary suite boasts a spa-inspired 4-piece ensuite with a walk-in shower, double sinks, and a generous walk-in closet. Practical features include a second-floor laundry room and upgraded light fixtures throughout. The expansive front entry provides indoor access to the garage, which comes with an auto garage door opener and remote. Step outside to a backyard with professional landscaping, a fully fenced yard, an above-ground pool, and a covered front porch perfect for relaxing or entertaining. The finished basement features a large family room and an additional full bathroom, offering ample space for family fun and leisure. Located on a quiet street in a sought-after neighborhood, this home is within walking distance to parks and outdoor amenities such as Sweetvalley Park, Summerside West Pond, Don Boudria Dog Park, and Henri-Rocque Park. Its also close to excellent schools, including Notre-Place Catholic Elementary, Alain-Fortin Catholic Elementary, and the upcoming Orléans-Sud Elementary School. Additional highlights include a spacious backyard, modern appliances, and plenty of storage options. With numerous upgrades and thoughtful design, this property combines comfort, style, and convenience in a vibrant community. Truly a wonderful place to call home! (id:53341)
331 Crossway Terrace
Ottawa, Ontario
Discover this exquisite 4-bedroom, 2.5-bathroom residence, with approximately 2152 sqft of living space situated on a prime park-facing lot. Enhanced with over $50,000 worth of upgrades, this home embodies a blend of comfort and sophistication. Upon entry, be enthralled by the expansive open layout and luxurious touches throughout. The main floor unveils a luminous open-concept design, showcasing a revamped kitchen adorned with stainless steel appliances and Quartz countertops. Modern Oak Hardwood flooring graces the entirety of the main level. Enjoy the nine-foot ceilings and 8-foot doors on both the first and second floors. Upstairs, discover four generously proportioned bedrooms, including a grand master suite with a walk-in closet and ensuite.Conveniently located near shopping outlets, parks, schools, and public transportation. Some pics were taken when home was previously occupied (id:53341)

