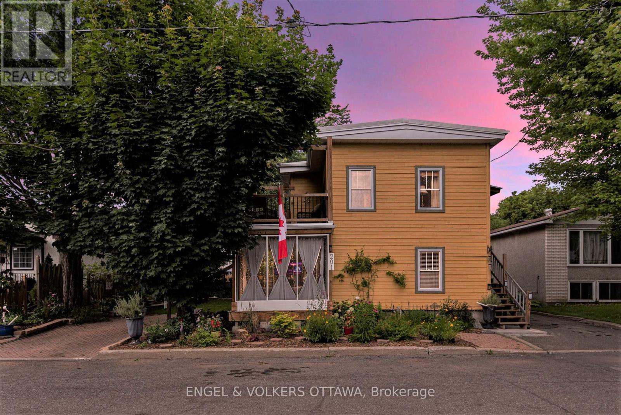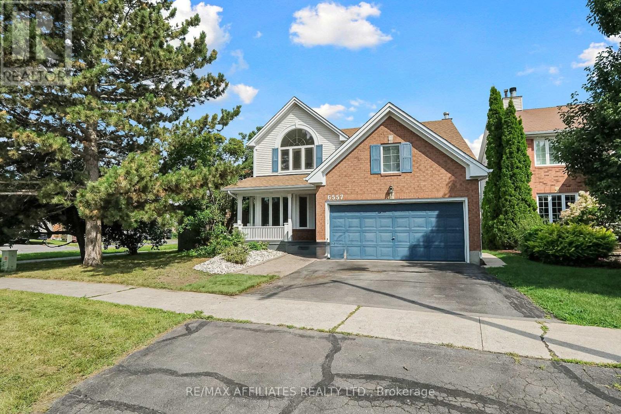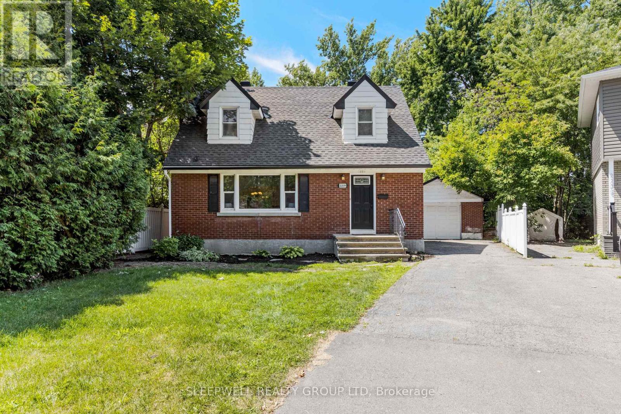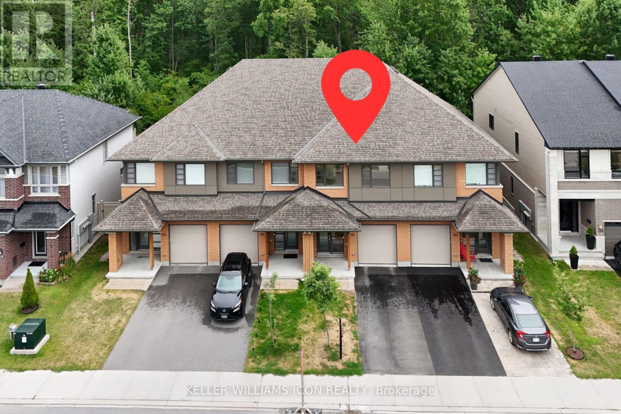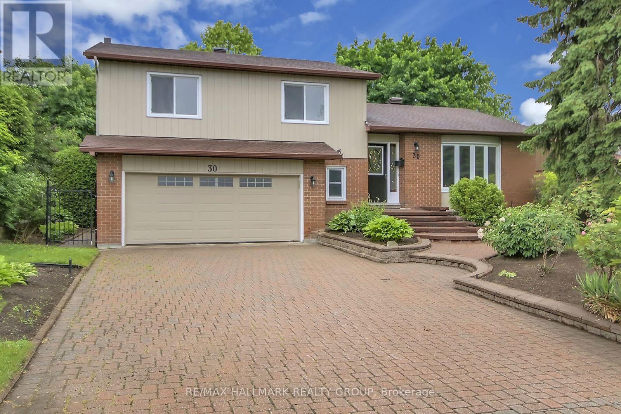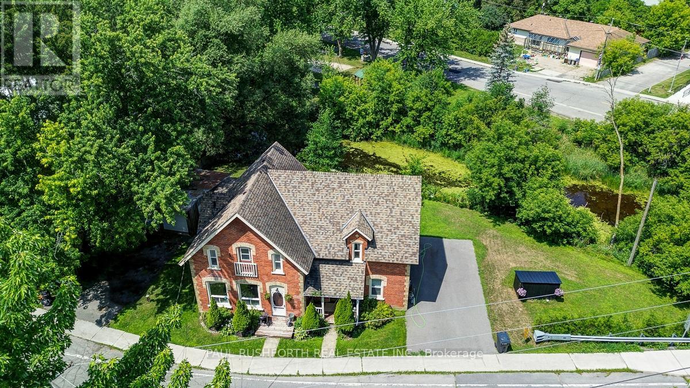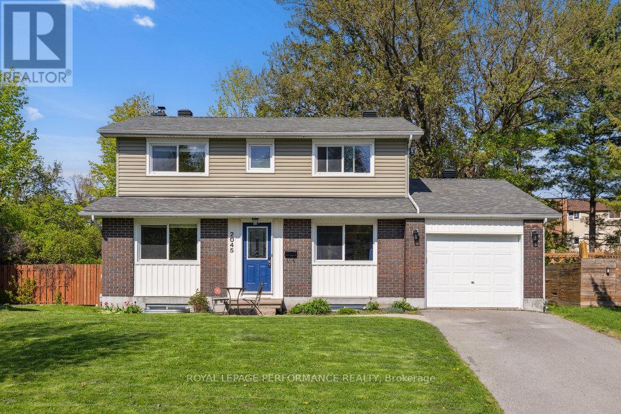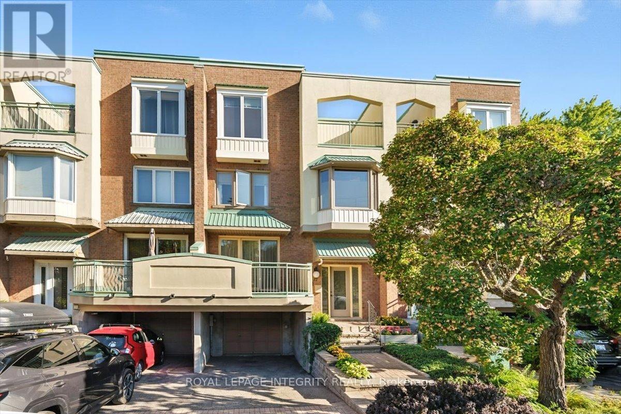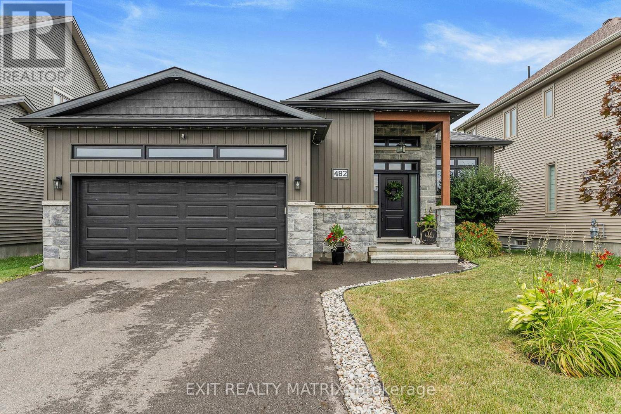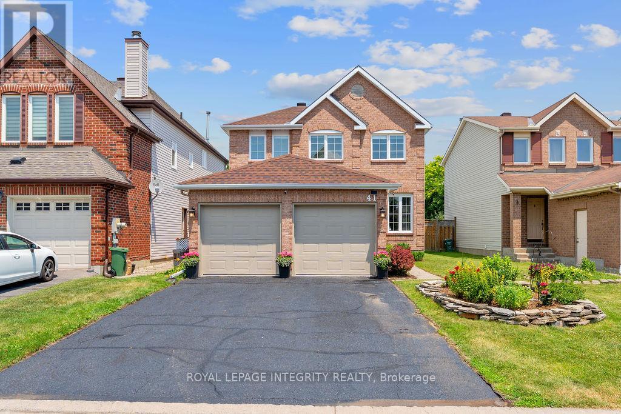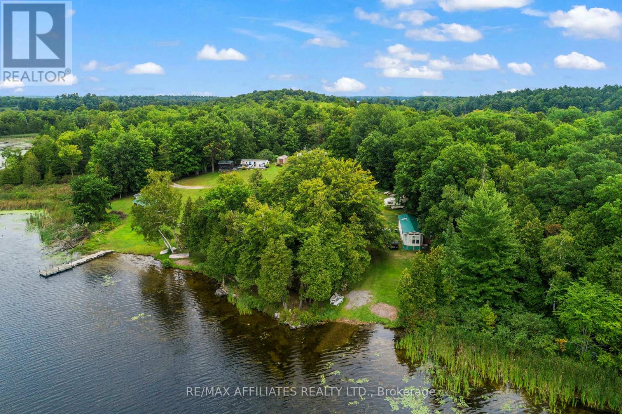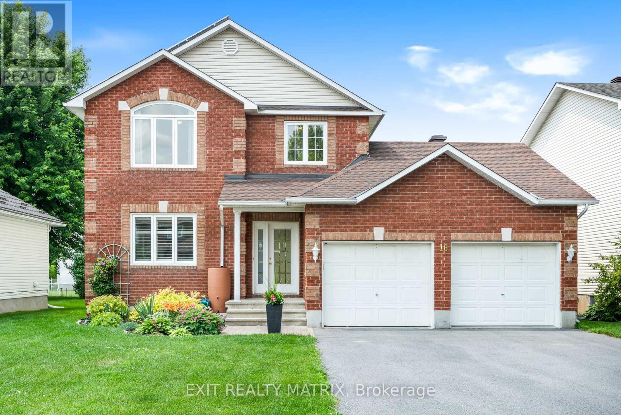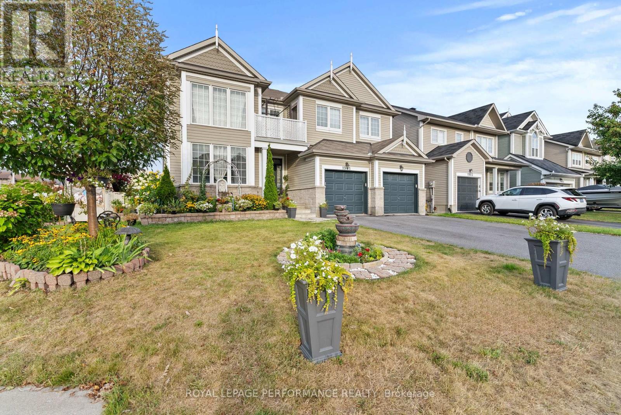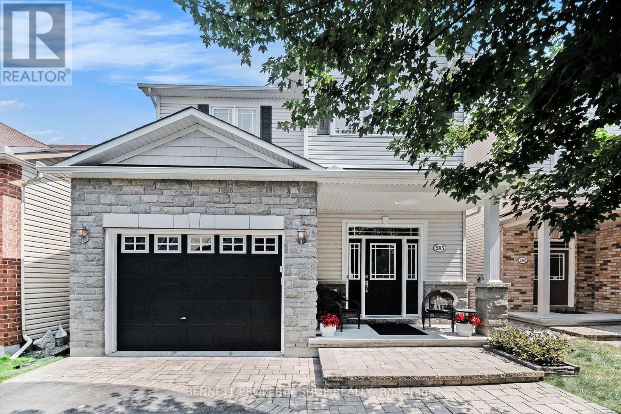4362 Whittaker Crescent
Ottawa, Ontario
Beautiful Side Split Level in Pineview backing on walking trails with an inground heated pool surrounded by a stunning landscaped and well maintained yard. This renovated and updated 3 bedroom home is situated on a beautifully groomed private lot. Good sized foyer with ceramic tiles with an updated 2 piece washroom leads to the living & dining room with hardwood floors and crown moldings. Spacious kitchen with quartz counter tops, an eating area, plenty of recent kitchen cabinets with drawers and stainless steel appliances plus an eating area that overlooks the main floor family room that features a gas fireplace. The upper level offers a primary bedroom and 2 good size secondary bedrooms with hardwood floors plus a renovated 5 piece bathroom. The lower level has a family room, laundry room, storage area plus a huge crawl space for extra storage. Very nice fenced in landscaped yard with inground heated pool, interlock patio and a shed. Great location with easy access to the 417 which leads to downtown or a short drive to Orleans. not too far from the O'Train, transit, schools, parks, shopping, Pineview golf course, walking trails & more. Looking for a great home with a pool that is move in ready, this could be the one! New Furnace installed in 2025, 2014, Kitchen 2017, Roof 2017, Windows 2011, Interior doors 2024, Hardwood stairs 2007, Pool liner 2021, Driveway 2023, Gas fireplace 2013, Krumper custom made blinds 2015 and more... Really worth a look! (id:53341)
201 - 203 Heritage Maple Way
Ottawa, Ontario
ATTENTION DEVELOPERS & INVESTORS! 201 & 203 Heritage Maple Way features TWO fully severed 33 x 99 (66x99) R4 lots with interim income from an existing 2-unit duplex (1-bed main + 3-bed upper) and detached garage. Zoned R4UA, the site supports a wide range of multi-unit infill options, with redevelopment precedent already established nearby. The current duplex offers character and updates, including wood ceilings, hardwood floors, and a modernized kitchen with shaker cabinetry, stone counters, a farmhouse sink, and stainless steel appliances. The upper 3-bedroom unit is bright and functional with hardwood throughout, an eat-in kitchen, and a large south-facing balcony. Both units include laundry, and the garage provides additional rental potential. With three separate entrances, steady rental demand, and a location steps from Beechwood Village, cafés, shops, and Rideau River pathways, this property offers the flexibility to hold, redevelop, or reposition. Whether land-banking, building on one lot and holding the other, or simply continuing as an income property, this is a prime 66-foot frontage redevelopment site with income just minutes from downtown Ottawa. (id:53341)
6557 Morningview Street
Ottawa, Ontario
Your dream family home awaits on an expansive corner lot! This timeless 4+ 1 bedroom classic is designed for modern family life, offering abundant space for working, learning, and relaxing. The main level features a flexible den ,perfect for an office or study, a sophisticated formal living room with elegant French doors, a welcoming family room with a wood-burning fireplace, and a bright, eat-in kitchen with generous storage. Upstairs, discover four spacious bedrooms, including a private master retreat complete with a walk-in closet and a beautifully updated 4-piece ensuite. . The fully finished lower level is a true bonus, boasting a large family room, a 3-piece bath, a dedicated computer nook, an additional office or den, and a 5th bedroom, also with a computer nook. You'll still find ample storage and a convenient workshop .Enjoy the ease of main floor laundry and a two-car garage, all set on a fully fenced, oversized lot in a fantastic location, just steps from shopping, transit, and parks. This home truly has it all! (id:53341)
103 - 7 Mill Street
Mississippi Mills, Ontario
Welcome to this one-of-a-kind condo in the Victoria Woolen Mill in the heart of Almonte's historic district. With over $50K of improvements added in 2024-25, the unit's spacious foyer is filled with charm, featuring a stone accent wall, deep window ledges, and ceramic tile that flows seamlessly into elegant hardwood flooring carried throughout the home. Floor-to-ceiling windows and two large private balconies capture the home's most remarkable feature - a stunning and almost surreal view of the Mississippi Rivers Grand Falls. The showpiece kitchen is designed by Montreal luxury brand Miralis, and features quartz countertops, a striking island with a designer hood fan, a premium brand fridge and five-burner induction range, and sleek German hardware with pull-out storage solutions. The top-of-the-line Bosch dishwasher blends seamlessly into the custom cabinetry, while open shelving, a vibrant backsplash, and bright pot lighting combine style and functionality. The living and dining areas flow effortlessly together, with custom millwork offering both display shelving and abundant storage. High ceilings and recessed lighting enhance the open, airy ambiance. A thoughtfully designed pantry houses premium Electrolux laundry machines, additional cabinetry, a folding counter, and even a Fisher & Paykel dishwasher drawer. A full bathroom with shower and vanity, along with an adjoining storage room, completes this functional wing. The primary suite features double closets, unique architectural curves, and a beautifully renovated ensuite - complete with slate tile, heated floors, a rain shower, and a Canadian-made double vanity. The second bedroom, currently used as an office, offers privacy with a pocket door and flexible use as a guest space. With its rare combination of historic charm, modern luxury, and close proximity to award-winning businesses such as Hummingbird Chocolate Factory and Vodkow-Dairy Distillery, this residence is more than a home - it's a lifestyle. (id:53341)
65 Beaver Lane
The Nation, Ontario
Nestled on a quiet, tree-lined cul-de-sac, this bright and spacious 3+1 bed, 2 bath bungalow sits on a generous -acre lot, offering the perfect blend of privacy, space, and nature Enjoy 1,826 sq. ft. of open-concept main-floor living with a gourmet kitchen featuring quartz countertops, stainless steel appliances, and a breakfast bar flowing into sunlit living and dining areas. Highlights include an oversized primary bedroom, hardwood floors, modern bathrooms, and main-floor laundry. The fully finished basement adds a 4th bedroom, den, large rec room, and storage great for guests, a home office, or extended family. Step outside to your private backyard oasis with a fire pit and direct access to Larose Forest. Just steps from Lavigne Playground, with an insulated double garage and ample driveway parking. A rare find combining comfort, quality, and country charm don't miss it! (id:53341)
2209 Belair Drive
Ottawa, Ontario
Tucked away on a mature, tree-lined street in the heart of the city, this beautifully maintained home offers the rare luxury of space and privacy without sacrificing location. The fully fenced and treed backyard is the showstopper, a peaceful, private retreat that feels miles away from it all. A detached garage and oversized driveway provide parking for several vehicles. Inside, the home welcomes you with a generous foyer and a bright, open-concept main floor featuring a large living and dining area, refinished gleaming hardwood floors, and a renovated kitchen with stainless steel appliances. Upstairs offers three spacious bedrooms and a full bathroom, continuing the warm hardwood throughout. The fully finished basement adds even more living space, complete with brand-new carpeting and a full bathroom perfect for guests, a home office, or rec room. Whether you're entertaining in the backyard or enjoying the quiet of this family-friendly street, 2209 Bel-Air Drive offers the best of both worlds: the convenience of central living and the comfort of a private, oversized lot. (id:53341)
192 Larimar Circle
Ottawa, Ontario
Stunning HN Homes townhome located in the highly desirable Riverside South community. Situated on a premium extra-deep lot backing onto protected city greenbelt, this rare home offers forever privacy and serene views. Inside, the Lynwood floor plan offers 1,852 sq. ft. above grade plus a finished basement of 420 sq. ft., bringing the total living space to 2,272 sq. ft. Discover elegant design with premium hardwood flooring, a striking hardwood staircase, tasteful cabinetry, and high-end appliances. Modern open-concept layout filled with natural light blends space and comfort seamlessly.Thoughtfully designed with modern architecture and high-end finishes throughout offers quality craftsmanship.Nestled on one of the community's quietest streets yet just steps to the future LRT station and shopping plaza, this home delivers the perfect balance of convenience and tranquility. A hidden gem offering timeless design, privacy, and unbeatable location. Time to make the move. (id:53341)
30 Brodeur Crescent
Ottawa, Ontario
Lovely 3 bedroom, 3 bathroom Side Split detached home in popular neighbourhood of Katimavik/Kanata! Great location on a quiet street, close to parks, schools (including Earl of March HS), shopping amenities, nature/bike trails plus quick access to 417. Main Level features ceramic entrance with mirror closet doors + refinished hardwood flooring throughout. Features custom kitchen with white cabinetry, Grigio Wintermute granite counters, functional breakfast area with sliding doors to large deck. Spacious Family Room features brick fireplace with gas insert + sliding doors to interlock patio. Open concept living/dining room area, Main Floor laundry/powder room, inside garage access. Spacious Primary Bedroom with 3 pce ensuite bathroom featuring ceramic floors + stand up shower. The Upstairs Level also includes good sized secondary bedrooms + main bathroom. Unfinished Lower- Level features lots of storage space. Nicely landscaped front yard with interlock driveway/walkway/garden beds. Private hedged backyard features huge deck, interlock patio + storage shed. Double car attached garage with automatic door opener. Updates Include Furnace (2025), Freshly Painted (2025), Hardwood Floors Refinished (2025), Powder Room (2025), Deck (2023), Roof (2019), HWT (2018). Shows Beautifully, Great Value! (id:53341)
2343 Church Street
Ottawa, Ontario
OPPORTUNITY KNOCKS. DOWNTOWN NORTH GOWER. FULLY RENOVATED MULTIPLEX. Consisting of 3 independent units. Unit 1: Main floor kitchen, living room and half bath, 2nd floor has 2 bedrooms 1 full bathroom and laundry, 2 parking included and currently rented at $1867 per month + utilities. UNIT 2: Main floor w/ 10 ceilings kitchen, living room, dining room, 2nd level has 3 bedrooms and 1 full bathroom. 2 parking + garage: currently owner occupied. Unit 3: studio with full bathroom currently rented at $1250 all in, lease until May 2026. SEE FLOORPLAN in PHOTOS for layouts. FORCED AIR HVAC, NATURAL GAS. All units have private laundry facilities and separate entrances. Stunning exterior spaces with decks and views of creek. EXCEPTIONAL VALUE. IDEAL FOR OWNER LIVE USE OR INVESTMENT OPPORTUNITY...Endless Opportunities!! Multi-generational living, inlaw suite etc. SUPER CLEAN and FULLY RENOVATED UNITS including kitchen, bathrooms, flooring and more in recent years. High value upgrades: Roof 2013, 2x Gas Furnace 2018, New Septic 2013, New drilled well 2013. Separate hydro meters/panels, Flexible closing date possible. Property is a legal duplex and unit 3 (studio) is non conforming, that space could easily be converted back to unit 2. Detached 2 car garage. Walking distance to parks, shops and restaurants! (id:53341)
18 Golder's Green Lane
Ottawa, Ontario
**OPEN HOUSE SUNDAY, SEPTEMBER 7, BETWEEN 2-4PM** Welcome to this beautifully maintained 3-bedroom detached home in the heart of Barrhaven, perfectly situated in a vibrant, family-friendly community. From the moment you arrive, the landscaped front yard and charming covered porch offer a warm welcome, while the double garage and wide driveway provide ample parking. Inside, you'll find a bright, spacious layout with a separate living room perfect for entertaining. Hardwood flooring flows through the main hallway, formal dining room with crown moulding and gas fireplace, and main floor den - ideal for a home office or study. The heart of the home is the stunning eat-in kitchen, featuring stainless steel appliances, including a gas stove, floor-to-ceiling cabinetry, ceramic flooring, ceramic backsplash, a built-in breakfast bar & a quaint desk nook - a perfect spot for recipes or emails. Nearby, a large pantry and laundry area offers an abundance of additional cupboard and counter space with stacked laundry tucked neatly away. Patio doors lead directly to a private backyard oasis - a fully fenced retreat with inground pool, pool house, and a separate deck area perfect for outdoor dining or lounging. Upstairs, the primary bedroom offers a peaceful escape with his-and-her closets, a custom built-in wall unit, and a luxurious 5-piece ensuite complete with double sinks, soaker tub, and separate shower. Two additional bedrooms with plush carpeting provide ample space and natural light. The finished lower level expands the living space with a spacious recreation room featuring stylish laminate flooring, along with two versatile flex rooms perfect for a gym, playroom, or second office. A full 4-piece bathroom, a utility room, and ample storage complete this well-appointed level. Located just minutes from top-rated schools, parks, soccer, football and baseball fields, recreation centers, public transit, shopping, restaurants, and walking paths! (id:53341)
2045 Deerhurst Court
Ottawa, Ontario
Welcome to 2045 Deerhurst Court, nestled on a quiet cul-de-sac in the heart of sought-after Beacon Hill North. This spacious family home offers the perfect blend of comfort, convenience, and community, with top-rated schools, parks, and shops all within walking distance. Step inside to find a floor plan that checks every box. The main level features a formal living and dining room, perfect for entertaining, with a convenient passthrough to the kitchen. A cozy family room with a fireplace provides the perfect spot to unwind. You'll also find access to the attached single-car garage, a powder room, and a laundry area completing this level. Upstairs offers four generous bedrooms ideal for a growing family, home office, or guest rooms. The primary suite includes large windows, ample closet space, and a private 2-piece ensuite. A full bathroom serves the remaining bedrooms. The lower level is currently unfinished, offering a blank canvas to customize to your needs whether it's a rec room, gym, or additional storage space.Outside, the fully fenced backyard is a true highlight - featuring a large deck shaded by a beautiful, mature oak tree and surrounded by generous green space, its the perfect setting for family BBQs, entertaining guests, or simply unwinding in your own private oasis.Don't miss this opportunity to live in one of Ottawas most established and family-friendly neighbourhoods! (id:53341)
409 Tartaruga Lane
Ottawa, Ontario
OPEN HOUSE SEPTEMBER 7 FROM 2-4!! Welcome to this stunning family home in Cedargrove/Fraserdale, offering spacious living and modern comforts. With 3+1 bedrooms and 3 bathrooms, this home is perfect for growing families or those seeking extra space. As you enter, you're greeted by beautiful hardwood floors that flow through the living room, dining room, and family roomcreating a warm and inviting atmosphere. The large kitchen is a chef's dream, featuring granite countertops and an abundance of cabinetry for all your storage needs. Sunlight pours in through the bright windows in the family room, which boasts impressive 16-foot ceilings. Upstairs, the primary bedroom offers a private retreat, complete with its own ensuite. Two additional generously-sized spare bedrooms share a full bathroom, while the sun-filled loft makes the perfect space for a home office or reading nook. For added convenience, the laundry is located on the second floor. The basement is finished with high-end laminate flooring throughout, providing a flexible space that can be used for a recreation room, home gym, or anything your heart desires. You'll also find a fourth bedroom and ample storage for all your needs. Step outside to the backyard, where you can relax or entertain on the deckideal for summer BBQs with friends and family. Located in the highly sought-after community of Barrhaven, this home is just minutes away from all the amenities you need. You'll have easy access to grocery stores, restaurants, shopping, and parks, making it convenient to run errands or enjoy leisure time. Plus, with quick access to major highways, commuting and travel are a breeze. Don't miss your chance to call this beautiful home yours! (id:53341)
17 Columbus Avenue
Ottawa, Ontario
Welcome to 17 Columbus Avenue - a 3 bedroom + den, 3 bathroom freehold townhome tucked off North River Road, just minutes from Ottawa's best amenities, highway 417, downtown core/ByWard Market, cultural landmarks, the Rideau Sports Center & Tennis Club, the Adawe Crossing Bridge, and scenic pathways. This one-of-a-kind home offers the perfect balance of comfort and convenience. The driveway fitting 2 cars gives access to the attached garage and a pathway leads you to the front entrance, where a spacious foyer with powder room access sets the tone. Just a few steps up, the sun-filled living room features gleaming hardwood floors, patio doors opening to a walk-out deck and a double-sided wood-burning fireplace shared with the dining room bathed in natural light from the overhead skylight. The kitchen offers a practical layout with white cabinetry, tile backsplash, and new LED lighting. On the second level, you'll find two generous bedrooms, a full bathroom, and a versatile den with custom floor to ceiling built-in wooden library/office - perfect as a home office, reading nook, or easily converted into a 4th bedroom. A dedicated laundry room with a large storage closet completes this level. The top floor is reserved for the private primary retreat, complete with a 5-piece ensuite, spacious walk-in closet, and a sunny terrace with retractable awning. The basement provides direct garage access, a cedar closet, and a workshop/storage area. This freehold townhome is truly unlike any other and location can't be beat - come visit today! (id:53341)
145 Moise Gendron Street
Clarence-Rockland, Ontario
Gorgeous turn-key 2015 bungalow on a large double-wide lot, ready to move in and enjoy! This bright open-concept home boasts spacious principal rooms, an airy layout, and abundant natural light. The main floor offers a welcoming foyer with walk-in closet, a home office, and a convenient laundry/powder room with access to the back deck perfect after a swim in the saltwater pool or evenings by the firepit under the stars. Three generous bedrooms complete this level, including a luxurious primary suite with dual walk-in closets and a stunning ensuite bath. The lower level expands your living space with a cozy rec room featuring a natural gas fireplace, large bedroom, full bath, hobby area, gym (with rough-in plumbing for a kitchen or wet bar), and plenty of storage. With a separate garage entrance, the lower level is ideal for creating an in-law suite or rental apartment. Peaceful location in the bilingual community of Bourget with municipal water and room to enjoy all your hobbies. Located near the Prescott-Russell Recreational Trail, Larose Forest, Bourget Community Centre, Mike Dean Local Grocer, parks, and both elementary and high schools. Truly a beautiful property offering flexibility, comfort, and lifestyle. (id:53341)
482 Central Park Boulevard
Russell, Ontario
OPEN HOUSE Sunday Sep 7, 2-4pm. Where rustic charm meets modern elegance this stunning bungalow is ideally located in one of Russell's most sought-after neighbourhoods, close to parks, recreation, shopping, and so much more. From the inviting foyer, every detail impresses, from the wood beam accents to the striking stone feature walls that add warmth and character throughout. The kitchen is truly the heart of the home a chef-inspired space where style meets function. The expansive island comfortably seats up to four, making it the perfect central hub for morning coffee, casual meals, or lively conversations while cooking. With abundant cabinetry and a bright, open layout, this space flows effortlessly into the dining area and beyond. The dining area opens to your covered back porch, ideal for year-round enjoyment, while the spacious living room anchored by an impressive stone fireplace creates the perfect setting for both cozy nights in and memorable gatherings. This exceptional layout offers three bedrooms, including a luxurious primary suite with a walk-in closet and spa-like 5-piece ensuite. Main floor laundry adds everyday ease, and the unfinished lower level offers endless potential to create the living space of your dreams. Step outside to your backyard paradise a private, fully landscaped retreat designed for both relaxation and entertaining. Host unforgettable summer evenings around the beautifully crafted stone fire pit, take a soothing soak in the hot tub under the stars, or enjoy lazy afternoons on the covered deck. The attached double-car garage provides convenience and additional storage, while the homes curb appeal and landscaping complete the perfect picture. This home is more than beautiful its an inviting retreat that blends style, comfort, and location to perfection. (id:53341)
2973 Drummond Concession 10a Road
Drummond/north Elmsley, Ontario
Located just minutes outside of Perth, this beautifully custom crafted 2+1 bedroom, 3-bath bungalow offers over 3,400 sq ft of thoughtfully designed living space that surprises at every turn. From the moment you step inside, you'll be impressed by the expansive open-concept layout with soaring 10-foot ceilings and oversized windows that flood the home with natural light. Ideal for entertaining or everyday comfort, the main living area features a wood stove for function and aesthetic, and flows seamlessly into a chef-inspired kitchen featuring stainless steel appliances, upscale finishes and generous dining space, all anchored by rich hardwood floors. The primary suite is a true retreat, featuring a walk-through closet with custom built-ins and a spacious ensuite complete with soaker tub and walk-in shower. Downstairs, the fully finished lower level offers flexibility and comfort featuring a sprawling rec room, designated gym area, sauna with wet bar, a third bedroom, and full bath, perfect for guests or multigenerational living. Step outside to a peaceful, private backyard with no rear neighbours, a deck with pergola, and space to unwind or entertain in total seclusion. A newly constructed two-car garage adds convenience and curb appeal to this already impressive property. If you're seeking space, style, and serenity all in one, this home delivers. (id:53341)
41 Beacon Way
Ottawa, Ontario
Experience the Best of Morgan's Grant Living! Imagine a lifestyle where convenience meets comfort; that's what awaits you in this stunning 4-bedroom, 2.5-bathroom home in Morgan's Grant. Every detail has been thoughtfully updated, from the contemporary kitchen and sleek new main floor flooring to the cozy new carpeting on the second floor and in the spacious, finished basement. Step outside and embrace your private retreat! Summer fun is guaranteed with your very own above-ground pool, complemented by a large deck perfect for entertaining and a handy shed for all your outdoor gear. But the true value lies in the unparalleled location. Picture morning strolls to the Richcraft Recreation Complex, evening bike rides on the South Highlands Trails, and easy access to excellent schools, local parks, a variety of restaurants, and the core of Kanata's high-tech employment hub. This isn't just a house; it's an opportunity to embrace a vibrant and convenient family lifestyle. In the Earl of March School zone! Your search ends here! (id:53341)
141 Brady Road
Rideau Lakes, Ontario
Escape to Your Lakeside Paradise with over 900 Feet of Waterfront on Mosquito Lake (connected to the Rideau System)! Discover an extraordinary opportunity to own a private lakeside getaway with over 900 feet of stunning shoreline on Mosquito Lake, which connects to the majestic Big Rideau Lake and the Rideau Canal System. Ideal for a seasonal escape or multi-generational family retreat, this expansive property offers natural beauty, usable infrastructure, and endless potential. Winding woodlands lead you through peaceful maple and hemlock forests, while a scenic lookout point "the point" which provides awe-inspiring water views. Two private boat launches give you immediate access to boating, fishing, and paddling adventures across the lake, with docks already in place for your convenience.The property includes a mobile trailer, a camping trailer, various outbuildings, lake intake lines and pumps, and existing hydro service making it functional right away while offering a strong foundation for future builds. Currently zoned Rural, this property also offers potential for Commercial Tourist (a previous designation) for potential campground or possibly for mobile Residential rezoning, adding flexibility to your long-term vision. A recently widened private access road ensures convenience for bringing in materials, hosting guests, or simply enjoying the land with ease. Though serene and secluded, you're just 10 minutes from the vibrant village of Westport and within 20-45 minutes of Perth, Smiths Falls, and Brockville. Ottawa and Kingston are approximately 1.5 hours away, making this the perfect mix of escape and accessibility. Don't miss this rare chance to secure your legacy on one of Eastern Ontario's most beautiful and interconnected lake systems. (id:53341)
16 La Citadelle Street
Russell, Ontario
Step into a beautifully designed 2-storey home that combines timeless elegance, generous living space, and smart investment value. Featuring 4 spacious bedrooms and 3 bathrooms, this beauty offers exceptional functionality with immaculate hardwood floors throughout and a grand hardwood staircase that makes a lasting first impression. The bright, open layout is filled with natural light. At the heart of the home, the gourmet kitchen flows seamlessly into the living areas, perfect for everyday comfort and special gatherings alike. Upstairs, the primary retreat features a walk-in closet and luxurious 4-piece ensuite. The partially finished lower level adds even more flexibility with a cozy recreational area, a large utility room, a rough-in for a bar sink and plenty of storage space. Outside, this home truly shines. A stunning interlock front entrance welcomes you with elegance, beautifully framed by a vibrant perennial flower bed that enhances curb appeal and sets the tone for what's to come. In the backyard, escape to your private oasis featuring a stained deck ideal for summer lounging, 256 sq. ft. of raised vegetable gardens, and a mature Japanese lilac tree that adds beauty, shade, and tranquility. Whether you're hosting, gardening, or simply enjoying a quiet evening, this outdoor space is designed to impress. Complete with a 2-car attached garage, this home is as practical as it is beautiful. BONUS: Installed solar panels generate approximately $8,000 annually in taxable income delivering sustainability and real financial return. Don't miss this rare opportunity to own a home that truly pays you back inside and out! (id:53341)
1215-1217 Willowdale Avenue
Ottawa, Ontario
Welcome to 1215 & 1217 Willowdale Ave, a detached bungalow in the heart of Ottawa's desirable Alta Vista neighbourhood. With two separate units, each with its own civic address, this home offers outstanding versatility for multi-generational living, house-hacking, or as a strong income-producing investment.The main unit (1215) features 3 bedrooms, 2 full 3-piece bathrooms, a bright kitchen, and spacious living areas. The secondary unit (1217) offers 2 bedrooms, 1 full 3-piece bathroom, its own private entrance, and a separate hydro meter for independent billing of hydro and heat. Fibre-optic internet is available, making the property ideal for professionals, students, or tenants who work from home. What truly sets this home apart is its location. Alta Vista is one of Ottawa's most connected communities, embodying the 15-minute city lifestyle. With a Walk Score of 92, nearly every daily need is just steps away. Parks, grocery stores, restaurants, hardware shops, and schools surround the area. The RA Centre, sports fields, public transit, and highway access are all close by, ensuring recreation and commuting are effortless.Extensive updates provide peace of mind: 2025 screen door & fresh paint in kitchen/bath (1215), 2024 sump pump, 2023 washing machine, 2022 dishwasher, 2021 a 12' x 14' patio & whole-home humidifier, 2015 furnace / AC, & basement windows (1215), auxiliary sump pump with battery backup, and 2014 kitchen reno (1217) & Bathroom reno plus new shower stall (1215). Whether you're looking for a comfortable home with built-in income potential or a turnkey investment in one of Ottawa's best neighbourhoods, 1215 & 1217 Willowdale Avenue delivers location, lifestyle, and long-term value. (id:53341)
1901 Pennyroyal Crescent
Ottawa, Ontario
Discover the perfect opportunity to create your dream family home on this prestigious corner lot in sought-after Orleans. This impressive 7-bedroom, 4-bathroom residence offers approximately 3,500 square feet of above-grade living space, providing abundant room for large families. Situated on a desirable corner lot with enhanced privacy and curb appeal, this spacious home features an above-grade pool perfect for summer entertaining and family fun, along with a flexible floor plan ideal for growing families, home offices, or guest accommodations.The location is simply unbeatable, with close proximity to top-rated schools, walking distance to beautiful parks and recreational facilities, easy access to shopping, dining, and essential amenities, plus excellent public transportation links for easy commuting. This well-positioned home offers tremendous potential for the right buyer who is ready to add some tender loving care and personal touches to transform this property into a stunning family sanctuary. The solid bones and prime location make this an exceptional value in today's market, perfect for buyers looking to add their personal vision to a home with great potential in one of Orleans' most desirable areas. (id:53341)
295 Harthill Way
Ottawa, Ontario
Make yourself at home in Barrhaven with this beautiful detached 2-storey home in the neighbourhood of Fraser Fields, Heritage Park. Built in 2011 by Holitzner Homes, this Mulberry Model (2,366 sq ft living space) is both stylish & practical, inside & out. You'll love the front porch; pull up a chair & relax with your morning coffee or evening glass of wine. The stone exterior, interlock landscaping & mature trees provide great curb appeal. Enjoy the benefits of the widened driveway, generous sized garage and fully fenced, landscaped backyard with patio area for outdoor dining. Step into the impressive foyer with its grand windows & staircase open to the 2nd floor and plenty of room here to greet your guests. Make meals & memories in the upgraded kitchen: generous amount of cupboards, an expanse of quartz countertops, double sink & touch faucet. The homeowners have stylishly updated this home with custom lighting and replaced the carpet with hardwood & luxury engineered flooring throughout. Other upgrades include new roof in 2022. The living room offers great space for activity & entertaining. The separate main floor family room is a real highlight with its fireplace, large windows and relaxing atmosphere. Cozy up in the beautiful primary retreat with its spacious ensuite and its own fireplace, spectacular 10 x 12 dressing room/walk-in closet - enjoy natural light from the large window & the space to pamper yourself. With 2 more bedrooms, family bathroom & laundry room upstairs, this home is beautiful, spacious and move-in ready. Settle into this great neighbourhood and enjoy its many amenities: Clark Fields, excellent schools, bike paths, dog-walking trails, proximity to shopping centers, Costco, public transit & easy access to Hwy 416 for your work commute. List of upgrades available. (id:53341)
36 Sable Run Drive
Ottawa, Ontario
Open House Sunday September 7th 1-2:30pm. Highly desired Adult Living in sought after Stittsville! This Quality built Holitzner end-unit bungalow is located on a beautifully landscaped premium corner lot with private double laneway, inground sprinkler system, covered porch, double garage, approx. 12' retractable awning & refinished deck. Fantastic open concept design with vaulted ceilings, stunning renovated kitchen(2021) with updated appliances, quartz counters, breakfast island, desk area & plenty of cupboard space, living room with gas fireplace, separate dining room, primary bedroom with walk-in closet & 4 piece ensuite, granite counters in all baths, hardwood in living & dining rooms, 2nd bedroom/sitting room on main floor, 2 solar tubes, main floor laundry with access to garage & plenty of storage, all window coverings, pot lighting, hot water tank is owned, cozy finished basement with tall ceilings offers french double door entry to family room with electric fireplace, built-in cabinets & murphy bed, 3rd bedroom, 3piece bath & huge storage room. Beautifully maintained, neutral decor, move in ready & More!! Incredible Adult community that is quiet, tucked away and NO fees!!! (id:53341)
5 Cashman Place
Kingston, Ontario
Welcome to this lovingly cared-for home, perfectly situated on a quiet cul-de-sac in a prime location with great schools. Set on a huge lot with a brand-new fence, this property offers a true backyard oasis complete with an in-ground pool featuring a new liner, heater, and pump. Relax or entertain on the spacious deck with BBQ hook-up, or unwind in the indoor hot tub year-round.Inside, you'll find a bright and spacious layout with countless thoughtful updates, including , a newer roof, new furnace, and a generator for peace of mind. The home boasts four bedrooms, with the 4th easily serving as a bonus room, office, or bedroom to suit your needs. A second-floor laundry adds convenience, while the lovely front porch and great curb appeal make this home truly stand out. Additional highlights include:Large paved driveway and double car garage. This home is ideal for family living and entertaining the perfect blend of comfort, style, and functionality in a highly desirable, family-friendly area.Don't miss your chance to own this gem its everything youve been waiting for! No conveyance of any written signed offers prior to 3:00pm on Friday September 12, 2024. (id:53341)


