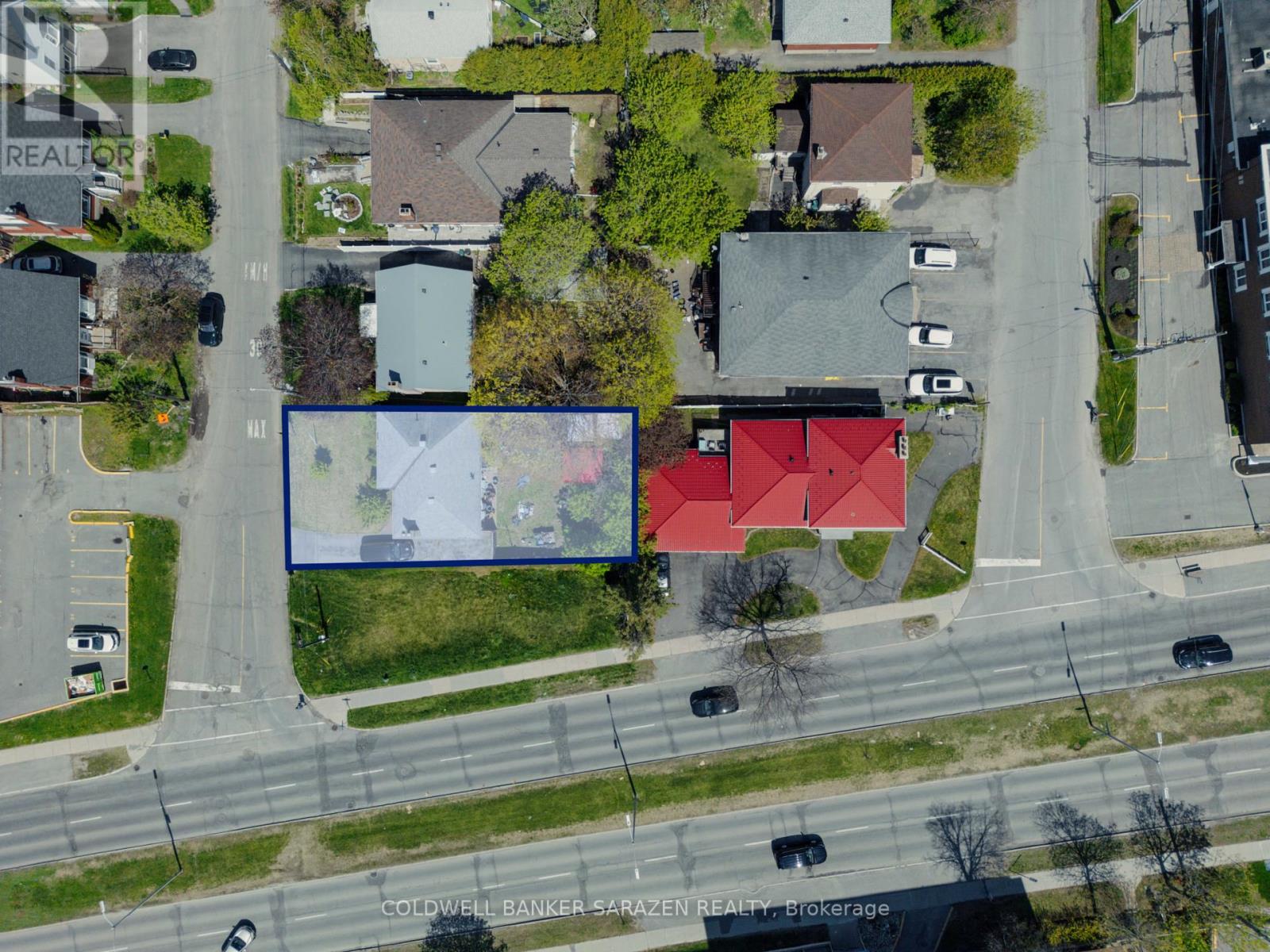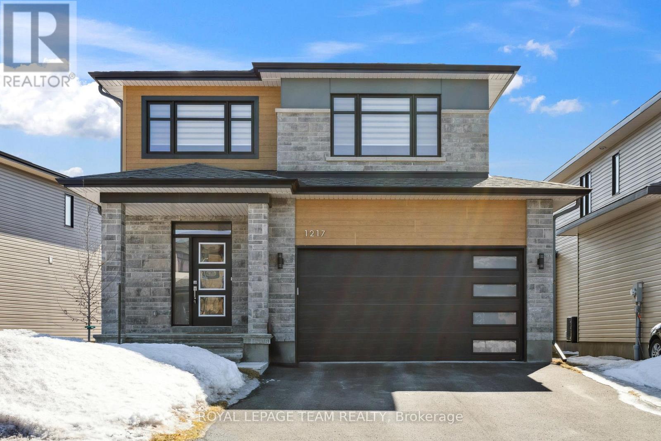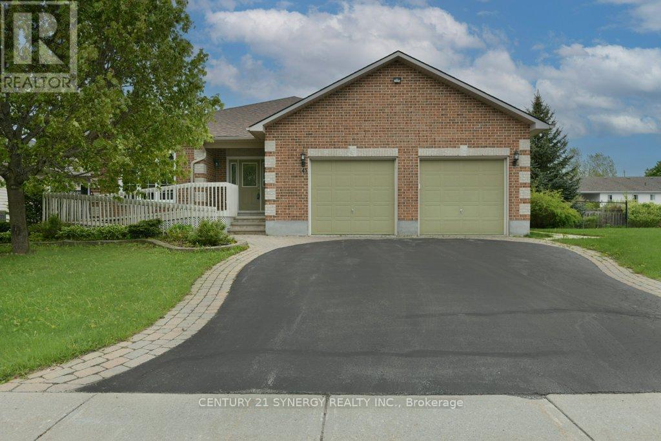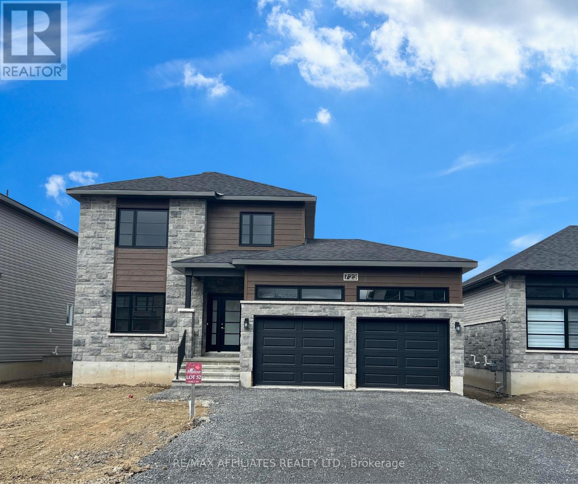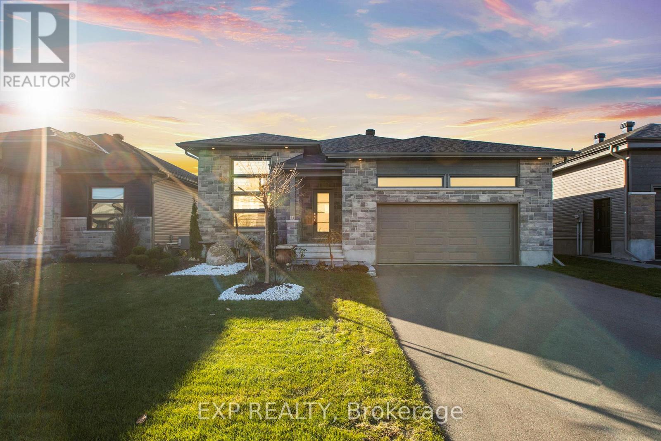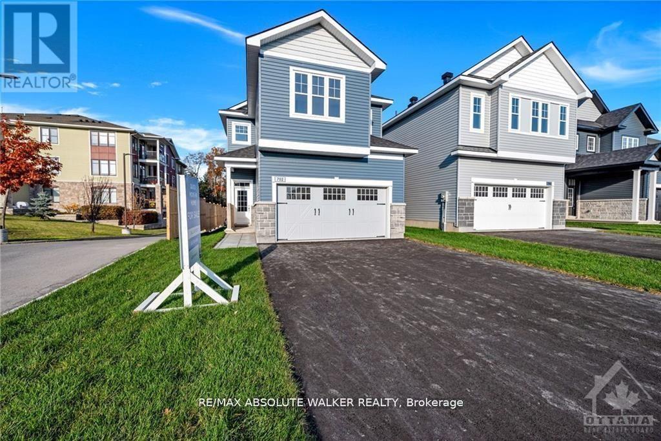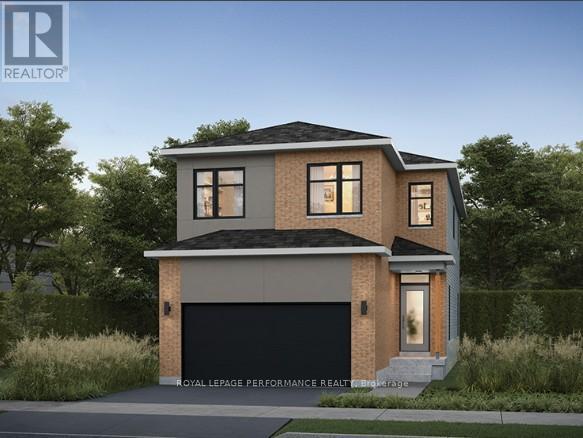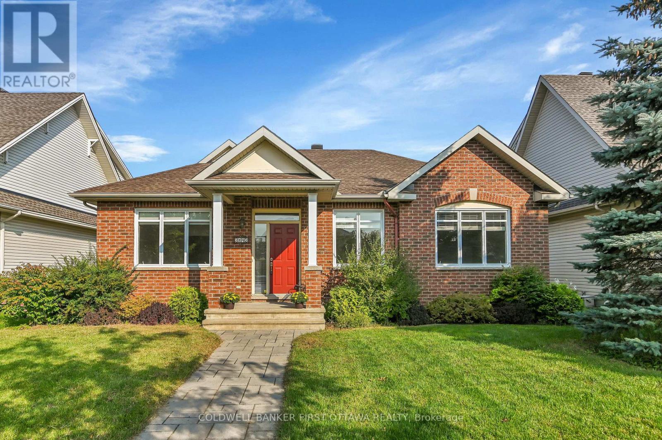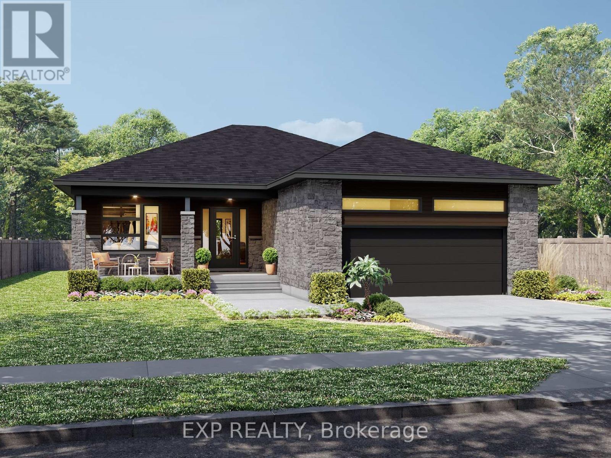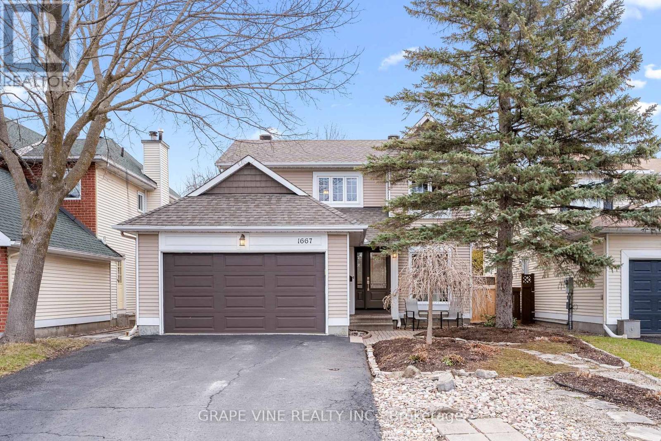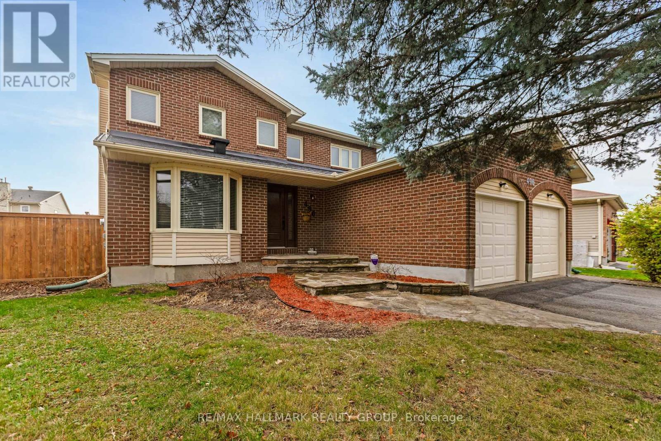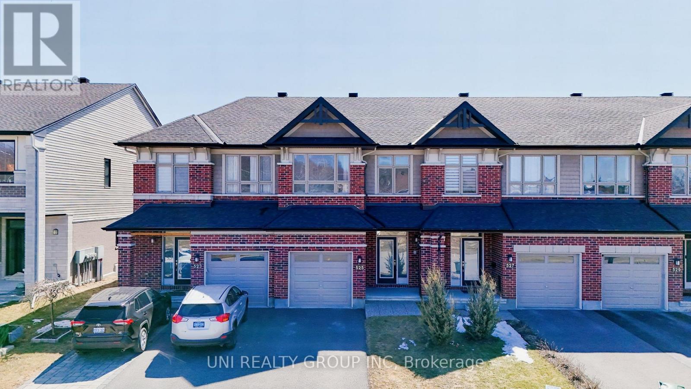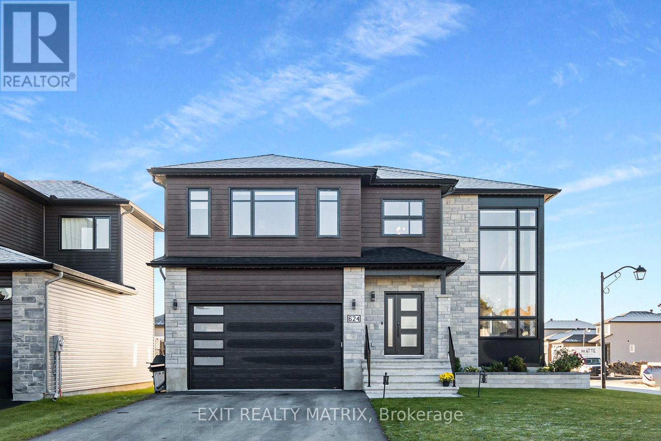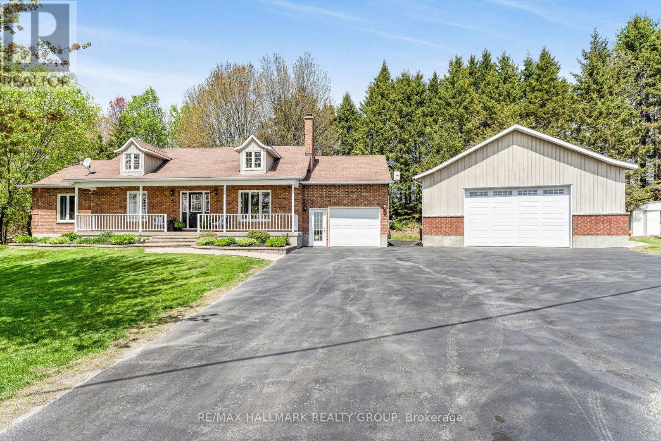513 Hartleigh Avenue
Ottawa, Ontario
Charming 2-Bedroom Bungalow in Prime Location R5B Zoning!Welcome to 513 Hartleigh, a fantastic opportunity in a highly sought-after area! This cozy 2-bedroom bungalow sits on a valuable R5B zoned lot, offering endless potential whether you're looking to renovate, build new, or invest. The home features a functional layout with comfortable living spaces and a manageable footprint, perfect for first-time buyers, downsizers, or developers.Even more exciting, this property can be purchased as part of a larger assembly totaling 15,199 sq. ft. of land ideal for redevelopment projects. Situated in a prime location close to schools, parks, shopping, and transit, 513 Hartleigh offers both convenience and future upside. Dont miss your chance to secure a property with so many possibilities! (id:53341)
1217 Diamond Street
Clarence-Rockland, Ontario
Welcome to 1217 Diamond Street, a stunning 5-bedroom, 3.5-bathroom detached home in the sought-after Clarence-Rockland community. This beautifully designed 2-storey home with a finished basement offers modern finishes, spacious living areas, and a functional layout perfect for families of all sizes. Step inside to discover an open-concept main floor featuring a bright living room, a spacious dining area, and a chefs kitchen with ample cabinetry and a large island. The dedicated office space on the main floor is perfect for remote work. Upstairs, the luxurious primary bedroom boasts a walk-in closet and a 4-piece ensuite, while three additional well-sized bedrooms share a modern 3-piece bathroom. The finished basement offers a large recreation room, an extra bedroom, and a full bathroom ideal for guests, a home gym, or an entertainment space. Additional features include forced air heating, central air conditioning, an upper-floor laundry room, and ample storage space. Situated in a family-friendly neighborhood, this home is close to schools, parks, shopping, and all amenities Rockland has to offer. Don't miss the opportunity to own this exceptional property! Please note that the pictures for Bedrooms 2, 3, and 4 have been virtually staged. (id:53341)
145 Vaughan Street
Mississippi Mills, Ontario
Welcome to this impressive NeilCorp bungalow, beautifully situated on an oversized lot in the heart of Almonte. Custom-built in 2005, this thoughtfully designed home perfectly blends comfort and accessibility. Enjoy the convenience of wheelchair-accessible entry via the front ramp or the lift-equipped, spacious two-car attached garage. Inside, discover two comfortable bedrooms, a versatile den ideal for an office or guest space, and a charming screened-in porch perfect for enjoying relaxing moments. This home boasts durable and attractive hardwood, tile, and laminate flooring throughout. It is extensively equipped for accessibility, featuring a stair lift and elevator connecting the main floor to the fully finished lower level. Bathrooms include ceiling-mounted accessibility transfer bars to aid with safe and comfortable bathing. Specialized furnishings, such as an air bed specifically designed for disabled individuals and twin adjustable beds, further enhance the home's accessibility and daily comfort. The lower level offers additional living space, including a cozy family room, a convenient laundry area, a full bathroom, and a practical workshop. A built-in generator ensures continuous comfort and reliability. Outside, the expansive yard provides ample space for gardening, entertaining, or simply relaxing in peaceful surroundings. This accessible and comfortable bungalow is ready to welcome you home in beautiful Almonte. 24 hour irrevocable on all offers. (id:53341)
619 Geneva Crescent
Russell, Ontario
New 2025 single family home, Model Auberville II is sure to impress! The main floor consist of an open concept which included a large gourmet kitchen with central island, sun filled dinning room with easy access to the back deck, a large great room, and even a main floor office. The second level is just as beautiful with its 4 generously sized bedrooms, modern family washroom, and to complete the master piece a massive 4 piece master Ensuite with large integrated walk-in closet. The basement is unspoiled and awaits your final touches! This home is under construction. Possibility of having the basement completed for an extra cost. *Please note that the pictures are from the same Model but from a different home with some added upgrades and a finished basement.* 24Hr IRRE on all offers (id:53341)
482 Central Park Boulevard
Russell, Ontario
This beautifully designed home in Russell Trails is packed w/custom details & thoughtful upgrades, giving it a modern farmhouse charm. A rarely offered bungalow, it features 3 bedrooms & 2 full bathrooms. Off the front door & garage entrance, a convenient mudroom w/custom designs provides easy access to the laundry room adding function and organization to the daily routine. The main level is an absolute showpiece, featuring modern HW floors, upgraded lighting, & an open-concept layout that blends warmth & elegance. A custom stone fireplace w/wood beams stretching across the ceiling into the dining area creates a stunning focal point. Large windows flood the space w/natural light. The kitchen is designed for both function & style. A massive island w/Caesarstone counters & bar sink serves as the perfect gathering spot. Equipped w/stainless steel appliances, a gas range, & a builder-extended layout with ample cabinetry, this space is perfect for cooking, hosting, & everyday living. The primary bedroom offers the perfect balance of space and comfort, easily accommodating a king-sized bed, an electric stone wall fireplace, while maintaining an open & airy feel. The 5pc ensuite retreat features a glass-enclosed waterfall shower & a soaker tub, creating a true spa-like escape. A barn-style door leads to a spacious WIC, adding both charm & practicality. The backyard oasis extends the homes living space, featuring a massive covered porch that easily fits plenty of patio furniture & provides direct access to the hot tub. The fully fenced, maintenance-free yard is beautifully designed w/sunken fire pit lounge area, mulched gardens, stone walkways, & storage shed. Located in an up-and-coming, family-oriented community, this home is one street away from the New York Central Fitness Trail & surrounded by walking & biking paths, an upcoming park, & some of the top-rated schools in the greater Ottawa area. Don't miss out on this incredible opportunity! (id:53341)
1060 Chablis Crescent
Russell, Ontario
To be built new 2025 single family home, beautiful 4 bedroom Vienna II model features a double car garage, main floor laundry, sunken front entrance complimented with ceramic tile, a huge open-concept kitchen with an oversize center island and walk-in pantry! Spacious family room with a beautiful gas fireplace, front study with French doors and a full closet! 4 bedrooms including a master bedroom with cathedral ceilings, huge walk in closet, with a roman tub and separate shower. Possibility of having the basement completed for an extra cost. *Please note that the pictures are from the same Model but from a different home with some added upgrades and may not all be relative to what is included*. (id:53341)
65 Granite Street
Clarence-Rockland, Ontario
Welcome to 65 Granite Street, a meticulously upgraded bungalow, showcasing a remarkable amount of upgrades. Immerse yourself in the sophistication of 3+1 bedrooms, an expansive kitchen, and a dining area adorned with a cascading quartz countertop, white cabinets, backsplash, and stunning 24X24 tile floors. The atmosphere is elevated by a tile wall with an electric fireplace, pot lights, and coffered ceilings in the kitchen and master bedroom. The master suite is a haven with a 4-piece ensuite boasting an oversized shower, soaker tub, and double sinks, accompanied by a walk-in closet. Two additional bedrooms, a 3-piece main bathroom, glass railing, and hardwood floors grace the main level. The finished basement introduces an extra bedroom and a spacious 3-piece bathroom. Step into the outdoor landscaped oasis featuring a generous deck, aluminum railing, gazebo, and PVC fence creating an idyllic setting for entertaining. (id:53341)
702 Du Rivage Street
Clarence-Rockland, Ontario
Introducing a brand-new 4-bedroom home by EQ Homes one of the final builds in Phase 1 of Clarence Crossing. This property offers the unique advantage of a new build without the hassle of ongoing construction nearby. Set in the scenic community of Clarence Crossing, the home backs onto peaceful walking paths with no rear neighbors, ensuring privacy and natural beauty. The thoughtfully designed layout showcases a stunning kitchen with modern appliances, a spacious pantry, and a large island, flowing seamlessly into the bright living and dining areas with a cozy gas fireplace perfect for gatherings or quiet evenings. Upstairs, the generous primary suite features a walk-in closet and a spa-like ensuite, while three additional bedrooms, a full bath, and a convenient laundry room provide comfort and functionality. The expansive, unfinished basement offers a blank canvas for customization, ready to suit your unique lifestyle. (id:53341)
631 Paakanaak Avenue
Ottawa, Ontario
Introducing the elegant Paisley floorplan by eQ Homes. This brand-new home in the sought-after Pathways South community offers 2,023 sqft of expertly designed living space and comes with full Tarion Warranty for peace of mind. This is your opportunity to select the upgrades and finishes that will make this your perfect home. Step inside to a welcoming foyer that leads into an open-concept main floor featuring a spacious living and dining area. Designed with flexibility in mind, the layout includes a large bonus room ideal for a home office, playroom, or additional family space. Upstairs, the primary bedroom serves as a private retreat with generous closet space and a full ensuite. Two additional bedrooms and a full bathroom ensure plenty of room for the whole family, with the option to upgrade to a four-bedroom layout. A dedicated laundry room on the second floor adds everyday convenience.The unfinished basement provides future potential, with options for a finished family room, bathroom, or full basement suite. Live in comfort, style, and quality with The Paisley by eQ Homes. 48hr irrevocable on all offered. The price reflects elevation C and the essentials package specifications and includes a $15,000 design studio credit, but this home can be upgraded to the Signature line, which would include the finished basement. (id:53341)
2 Peregrine Crescent
Ottawa, Ontario
Pine Meadows Adult Lifestyle Community, offers a tranquil, well-maintained enclave, bordering on NCC multi-use trails & pathways, close to transit, walking distance or a short drive to shopping, eateries & many amenities, w/easy access to Hwy 417 & downtown Ottawa. This spacious, attached bungalow, w/lofty ceiling heights, offers approximately 1,948 square feet on 2 levels & sits on an oversized, south-east facing, generous corner lot, providing ample light & area for the grandkids to play! 2 bedrooms + 2 baths, an open concept living/dining room, easy flow to the main floor family room + eat-in kitchen. An open staircase leads to the partially finished lower-level w/rec-room, rough-in for bath & ample storage. The primary bedroom includes an ensuite bath & walk-in closet. Additional features include convenient main level laundry, a 2-car garage, skylight, deck off the family room & perennial gardens. Pride of ownership is evident in this friendly community. Kanata is a popular, well-established place to call home. Mandatory community association membership, currently $300 per year. (id:53341)
3143 Findlay Creek Drive
Ottawa, Ontario
OPEN HOUSE!!! SUNDAY, MAY 25 2:00- 4:00 DECEIVINGLY LARGE, sun filled bungalow with 2 + 1 bedrooms! MAIN FLOOR OFFICE, 9 ft. ceilings, crown molding, gleaming hardwood floors on main level, freshly painted as well! All brand new LG stainless steel kitchen appliances! Spacious living room and dining room, MAIN FLOOR FAMILY ROOM with gas fireplace. Principal bedroom features 4 piece ensuite plus large walk-in closet! Two full baths on main level! Yes Chefs...imagine cooking dinner in this beautiful kitchen, featuring center island, quartz countertops. Awning over deck for extra shade. Finished lower level with rec room, 3rd bedroom plus 3 piece bathroom, ideal for university kids! Large principal rooms, plenty of space for all of your prized possessions...ALMOST 2000 SQ. FT. on the main floor! All chattels and fixtures are being sold "as is where is" with no warranties. Some photos have been virtually staged. (id:53341)
720 - 464 Springbank Drive
London South, Ontario
Springbank Lux - the ultimate in luxury living. With 24 hour concierge, gorgeous lobby, indoor state of the art pool, sauna, fitness centre, media room and library - you have everything at your fingertips! Welcome to the stunning Amsterdam model - 3Bed (1084 sqft) with balcony. Modern, open concept kitchen overlooking living room and floor to ceiling windows. There is time to choose your finishes from designer selected packages. Not a detail has been missed from the 9' ceilings to designer finishes in the kitchen and bathroom including quartz counters, luxury ceramic/porcelain tile. Glass door walkout to balcony. Stainless steel appliances included in the kitchen. In suite laundry with included washer and dryer. Private underground parking. Look no further! Ideally located in flourishing Southwest London close to golf, parks, shopping, recreation, schools, transit and restaurants. (id:53341)
310 Turquoise Street
Clarence-Rockland, Ontario
Welcome to the stylish and functional Melrose bungalow model, crafted by ANCO Homes Ltd, offering 1,636 sq ft of thoughtfully designed living space in sought-after Morris Village. This 3-bedroom, 2-bath home blends modern comfort with everyday practicality. Step inside to discover a bright, open-concept layout with 9 ceilings and elegant coffered ceilings in the living and dining areas. The kitchen shines with quartz countertops, ceiling-height cabinetry, and plenty of natural light from loads of windows throughout the home. The primary suite offers a relaxing retreat with a private ensuite, while two additional bedrooms add flexibility for guests, family, or a home office. Complete with central air and a double car garage, this beautifully designed bungalow is move-in ready and built with the quality craftsmanship ANCO Homes Ltd is known for. (id:53341)
Lot 16 Nolans Road
Montague, Ontario
Flooring: Tile, *This house/building is not built or is under construction. Images of a similar model are provided* Top Selling Jackson Homes model with 3 bedrooms, 2 baths split entryway with stone exterior to be built on stunning 78 acre, treed lot just minutes from Smiths Falls, and an easy commute to the city. Enjoy the open concept design in living area /dining /kitchen area with custom kitchen with granite counters and backsplash from Laurysen . Generous bedrooms, with the Master featuring a full 4pc ensuite with custom tub and ceramics. Ceramic in baths, kitchen and entry. Large entry/foyer with inside garage entry , and door to backyard/deck. Attached double car garage(20x 20) The lower level awaits your own personal design ideas for future living space, includes drywall and 1 coat of mud. The Buyer can choose all their own custom finishing with our own design team. All on a full ICF foundation! Also includes : 9ft ceilings in basement and central air conditioning! Call today!, Flooring: Ceramic, Flooring: Laminate (id:53341)
63 Chateauguay Street E
Russell, Ontario
Welcome to Leclair Homes,your home custom home builder in the growing community of Embrun.Located just 25 minutes from downtown Ottawa and 20 minutes from Orleans,Embrun is a charming town with all the amenities.Introducing the MODERN MAELLE model-a custom-built home offering 1,936 SQ.FT. Of living space on a huge premium lot with June-July possession.This spacious design includes 3 bedrooms,2.5 bathrooms with large windows that flood the home with natural light. One of a variety of models too choose from, each customizable to your preferences.Wether you're looking for a traditional or modern design we can tailor the home to your exact needs (pricing will vary).In addition to single family homes we also offer semi-detached and townhomes with options to suit a range of lifestyles.Visit our sales center at 60 Mayer in Limoges or contact us to learn more. (id:53341)
6306 Proven Line Road
Ottawa, Ontario
Take a breath of fresh air, over 33 acres of privacy! This expansive 4+1 bedroom, 3 bathroom home offers the perfect blend of luxury, comfort and versatility. From open fields and wooded trails to serene privacy, this property is a rare find for those seeking space and tranquility. The main floor features large LR and DR with loads of light, a practical kitchen with SS appliances, eating room, 2pc bathroom, and an all season family room with wood fireplace that exudes comfort. Upstairs you'll find 4 large bedrooms (the primary was combined from 2 bedrooms), a luxurious bathroom, and access to a spectacular wrap-around 2nd floor deck. The lower level contains a full in-law suite, perfect for extra income. The huge barn is perfect for storage or hobby space. Only minutes to Richmond, Stittsville and Barrhaven. Visit, Relax, Stay for a few decades. (id:53341)
5 Holmwood Avenue
Ottawa, Ontario
Location, lifestyle, and stylish updates - this one has it all! Located in the highly sought-after Glebe community, just steps from Lansdowne Park, this chic and modern 2 bed + den, 2.5 bath century home seamlessly blends historic character with contemporary comfort. Enjoy the best of both worlds in one of Ottawa's most vibrant and walkable neighbourhoods, with restaurants, groceries, parks, top-rated schools, and TD Place Stadium just a short stroll away. Inside, this beautifully updated, move-in ready home features hardwood flooring throughout, offering a refined mix of old-world charm and modern finishes. The bright, functional kitchen includes a large pantry for added storage - perfect for keeping everything organized and within reach. The open-concept main floor is ideal for both entertaining and everyday living, while the finished basement (2022) adds valuable versatility with a cozy den and convenient powder room - perfect as a home office, guest space, or media room. On the second floor, you'll find an oversized bedroom with walk-in closet, and access to a stylish 3-piece bathroom. The third floor offers a true primary bedroom retreat (renovated in 2021), complete with its own walk-through closet and private 3-piece ensuite - a peaceful sanctuary tucked away at the top of the home! The home is equipped with new heat pumps (2022) for efficient and affordable heating and cooling year-round, offering comfort and cost-savings in every season. Step outside to your own private, fully fenced patio - ideal for morning coffee, evening drinks or summer BBQs. Whether you're a young professional or looking to downsize without compromise, this thoughtfully updated Glebe gem offers the perfect balance of location, character, and modern convenience. OFFER PRESENTATION on Thursday, May 15th at 5:00pm. (id:53341)
1667 Teakdale Avenue
Ottawa, Ontario
Discover this updated 3 bedroom, 3 bath family home in the desirable Chapel Hill neighborhood. Features include remodeled bathrooms, new stainless steel appliances and high-quality laminate flooring throughout the main level. These are just some of the many improvements. The main level features an open-plan kitchen and family room area providing a warm and inviting gathering space. The kitchen provides plenty of storage and counterspace while the family room has a vaulted ceiling and wood fireplace feature. Additionally, on the main there is a large living room and dining room space, powder room plus laundry area. Located upstairs are the 3 bedrooms and 2 bathrooms. The master bedroom has a walk-in closet and beautiful modern ensuite. More space is provided in the basement with the finished recreation room. Peace of mind is provided as the roof, vinyl windows, furnace and air conditioning unit have all been upgraded by the current owners. Outside you will find nice landscaping with perennial flowerbeds, pathways and mature trees. The backyard is fully fenced and features a large deck perfect for entertaining. This home is definitely one to visit. (id:53341)
3208 Harvester Crescent
North Grenville, Ontario
This stunning 2019 built Serenade model home, approx. 2,294 sq. ft as per builders plan, 4 bedroom, 3 full bathroom Bungalow by Glenview Homes is located on a prime lot backing onto forested land, on a fabulous street, in a much sought after neighborhood in the heart of Kemptville & is literally walking steps to many local amenities. This home offers timeless and superb curb appeal. Your spacious, bright foyer leads you to your open concept main floor living space that boasts 9 foot ceilings and gleaming hardwood flooring! The great room features a cozy gas fireplace and patio doors that lead to your very private, south-west facing backyard oasis that's fully fenced with a cedar deck where you can enjoy the sunsets! The gourmet, eat-in kitchen features an oversized, granite island, numerous cabinetry & stainless steel appliances. The primary suite includes a king size bedroom with a large picture window, walk in closet and luxurious 5 piece ensuite bath! The second bedroom on the main level is generously sized with a cheater-ensuite 3 piece bathroom. Main floor mud room/laundry room is a fabulous size and offers access to your oversized two car garage! The lower level is professionally finished and features a bright family room plus TWO additional bedrooms AND a 3 piece bathroom! There is also a kitchenette on this level making this lower level a perfect spot for teenagers or as a granny suite. Still lots of storage space in this finished basement. A beautiful, newer bungalow on a prime lot in an established neighborhood literally steps to many amenities, close to Hwy #416 and only 20 minutes to Ottawa! ~WELCOME HOME~ (id:53341)
496 Harrowsmith Way
Ottawa, Ontario
Nestled on a quiet family friendly mature tree lined street in desirable Fallingbrook this 4 bedroom/4 bathroom home is within close proximity to great schools, parks, Fallingbrook shopping plaza, restaurants and many other great amenities. A beautiful flagstone walkway greets as you make your way inside this lovingly cared for spacious home. The generous foyer offers a great first impression of what this beautiful well maintained home has in store for you. The spacious living room is graced with beautiful warm toned oak hardwood flooring which leads you to the dining room and family room which features cozy wood burning fireplace. The classic floorplan offers lots of room for the whole family and is a great place to entertain family and friends. The refreshed kitchen offers ample solid wood cabinetry as well as new countertops. A convenient main floor laundry/mud room can be found on the main level with access to the garage. Upstairs you can find 4 generous bedrooms including the master with a walk-in closet and spacious ensuite bathroom. The lower level has been recently finished and comes complete with a kitchenette and bathroom and would make an ideal in-law suite or teen retreat! The oversized rear yard is sure to impress and offers lots of room to run and play. Recent updates: PVC windows, Roof 2024, Furnace 2017, New garage door, Dryer 2025, A/C 2019, Maintenance Free Side Porch 2024, Freshy Painted 2024, Patio Door 2024, Portion of Fence 2024, Kitchen Refresh 2024. Dishwasher Fall of 2024. Some images have been virtually staged. (id:53341)
601 - 310 Centrum Boulevard
Ottawa, Ontario
Rare Penthouse Corner Unit! Luxurious Condo with Stunning Views! Experience elegance and comfort in this completely renovated 1,500 sq. ft. condo featuring high-end pre-engineered flooring and an exquisite gourmet kitchen with quartz countertops, a Chef's Island with a breakfast bar, and ample cupboard space. The open-concept living/dining/kitchen area is bathed in natural light from expansive windows offering breathtaking views of the Gatineau Hills.The Master suite is a true retreat, boasting a king-sized layout, a spacious walk-in closet, and a fully updated ensuite with quartz countertops and a walk-in shower. The second bedroom features custom-built, floor-to-ceiling cabinetry for maximum storage, while the former den has been transformed into an impressive walk-in closet and additional storage space. Additional highlights include: Gas fireplace for cozy evenings, gorgeous Stretch Ceiling décor, formal dining room with ample space for entertaining. In-unit laundry & central air for convenience, exclusive underground EV READY parking, & same-level 12'x 5' storage locker. All this in a prime location, walking distance to Shenkman Arts Centre, shopping, restaurants, and the future LRT station. This unit is truly a 10++ Dare to compare! Dont miss out on this absolute gem! (id:53341)
525 Markdale Terrace
Ottawa, Ontario
Welcome to this gorgeous Richcraft Hudson model of 2130 sqft, award winning townhome in the exclusive and sought after RiversideSouth neighbourhood. This 2018 built beautiful 3 bedroom, 3 bathroom with builder finished basement, freehold townhouse has it all! No backyard neighbours and no direct front yard neighbours. The main floor features a large open concept layout, hardwood floor, modern kitchen with beautiful quartz island and countertops, stainless steel appliances, a convenient pantry, and plenty of storage. Large living room/dining room, 9ft ceilings. The living Room features a beautiful gas fireplace with tile surround as the perfect focal point.The second floor features a spacious primary master bedroom with walk-in closet, an ensuite, laundry room, a full bath and two more ample sized bedrooms. Finished basement with a spacious family room is the perfect place for a home theatre or office, plenty of storage space, an oversized window that provides lots of natural light. Fully fenced beautiful backyard for kids or family activities. Close to transit, shopping, schools and park. Some of the pictures are virtually staged. 24 hours irrevocable for all offers. (id:53341)
624 Montessor Crescent
Alfred And Plantagenet, Ontario
Welcome to your dream home! This exquisite open concept property features 4 bedrooms, each with its own walk-in closet, providing ample storage and comfort for the whole family. Enjoy the luxury of 2.5 beautifully appointed bathrooms, including an impressive ensuite perfect for relaxation. The gourmet kitchen is a chefs dream, offering an abundance of cabinets, a large island for meal prep, and a walk-in pantry for all your storage needs. The impressive living room boasts soaring 18-foot ceilings and a cozy gas fireplace, creating a warm and inviting atmosphere for gatherings. Venture downstairs to discover a large recreation room, perfect for movie nights or playtime, with rough-in plumbing for a future bathroom. Step outside to your fully landscaped property, featuring beautiful flower beds, a composite deck, and a patio, ideal for outdoor dining. Don't miss this opportunity to own a home that perfectly blends style, functionality, and comfort. Schedule your showing today! (id:53341)
1211 Lacroix Road
Clarence-Rockland, Ontario
Welcome to 1211 Lacroix Rd. Immaculate 1,526sqft custom country bungalow with 4 bedroom, 2 bathroom, attached single car garage & HUGE heated detach garage is located on 0.66 of an acre of privacy with NO FRONT & REAR NEIGHBOURS. The main floor features hardwood & ceramic throughout; modern gourmet kitchen with quartz countertops & stainless steal appliances; living room with natural gas fireplace; 3 good size bedrooms, 2pce bathroom/laundry area & modern 5pce bathroom. Lower level featuring a good size 4th bedroom; huge family room; natural gas fireplace; workshop & plenty of storage. OVERSIZE 30x30 heated (40k btu furnace) detach garage featuring; pre-wired for two hoist; reinforced cement; 100amp panel; 240V welder plug; compressor hookup; Generlink ready. Private Backyard featuring a heated 24ft above ground pool; gazebo & natural gas BBQ hookup. Septic field (2024). BOOK YOUR PRIVATE SHOWING TODAY. (id:53341)

