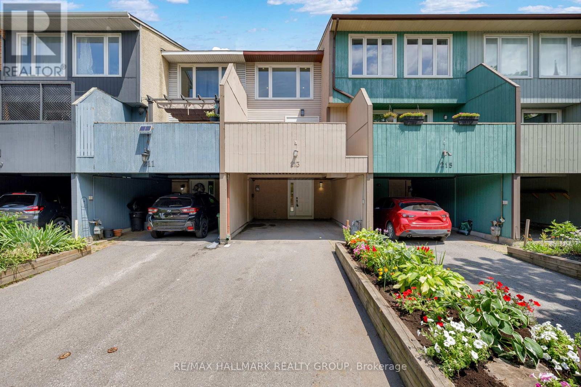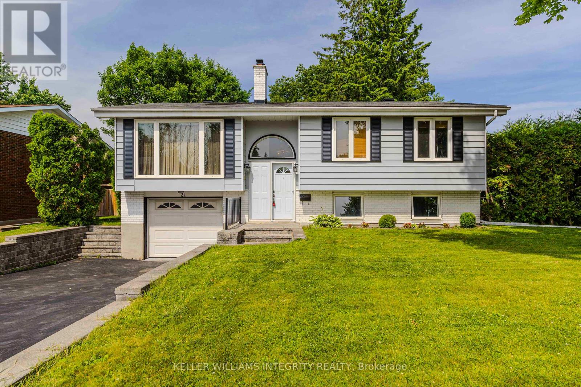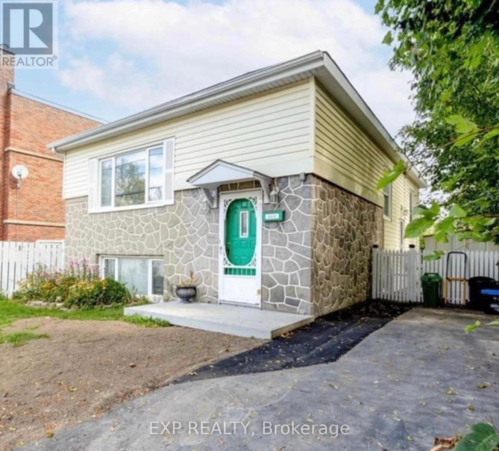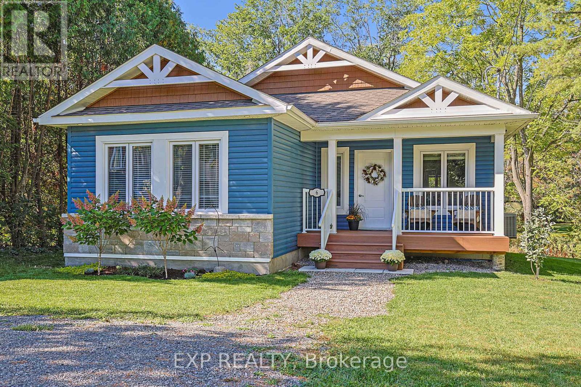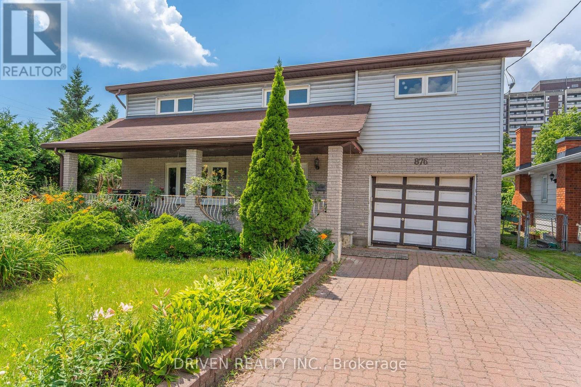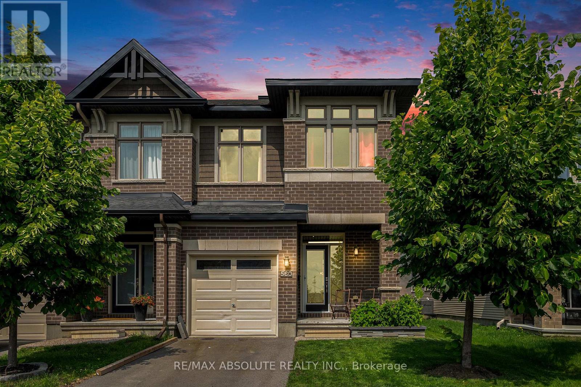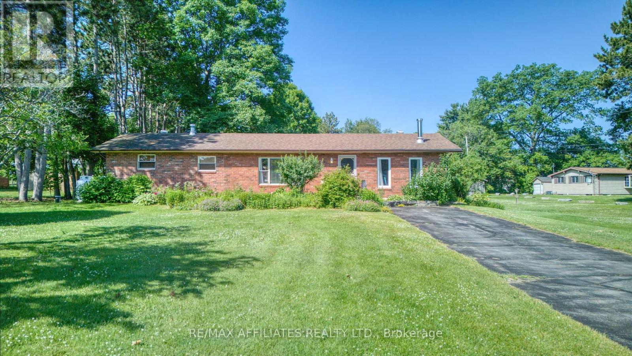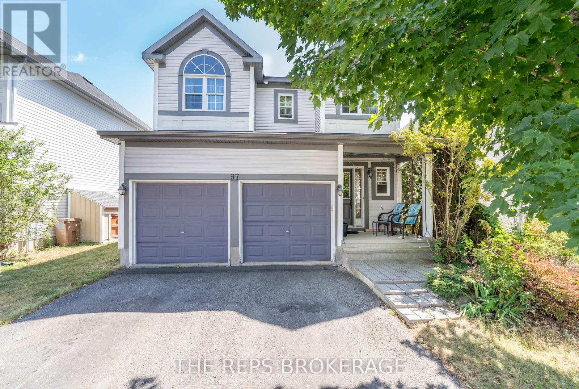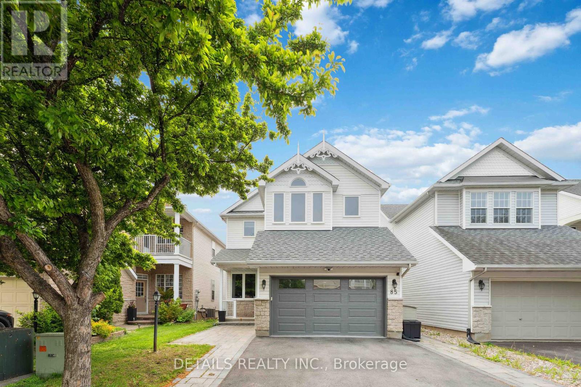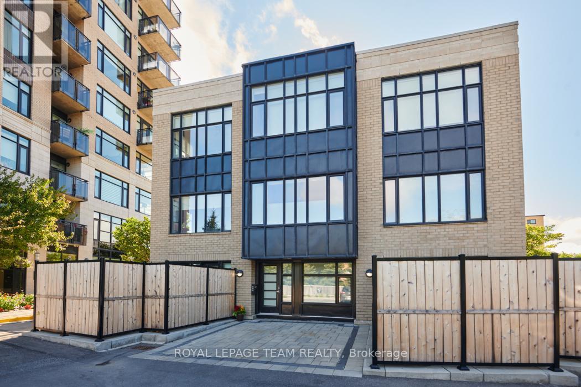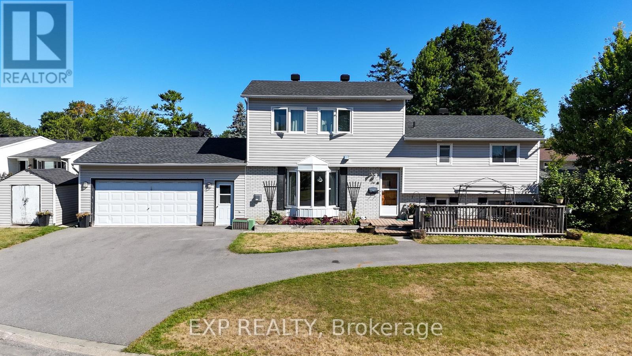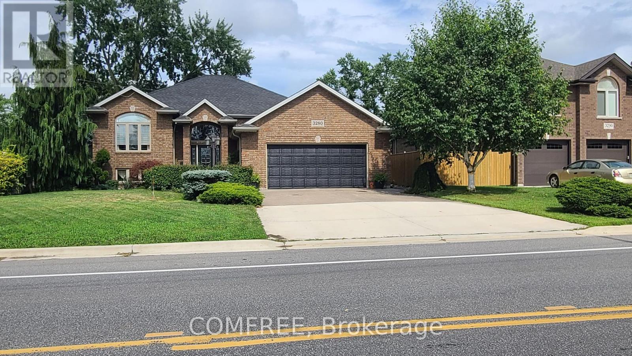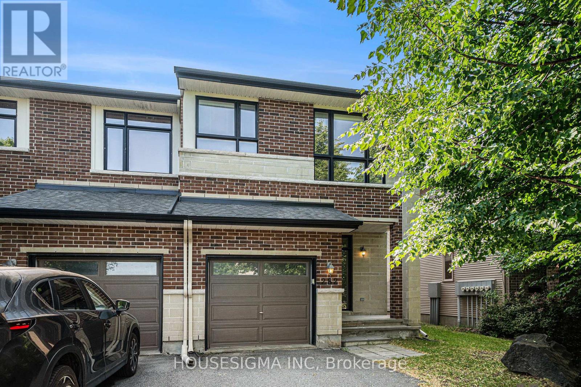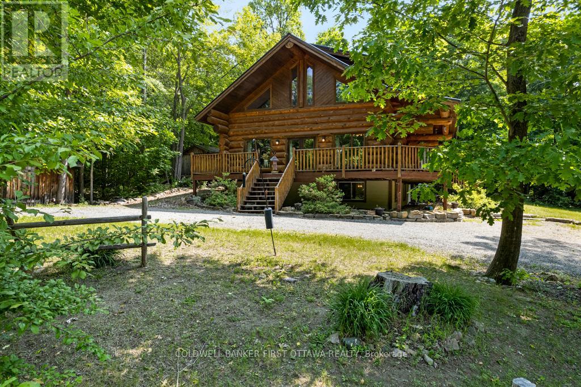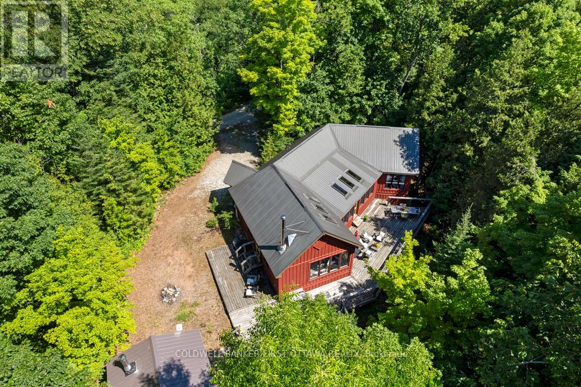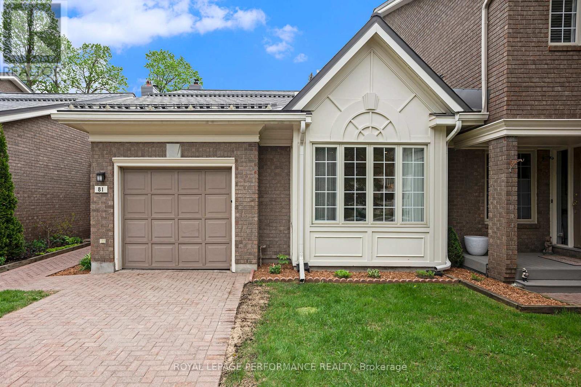571 Remnor Avenue
Ottawa, Ontario
Beautiful End-Unit stylish townhome in Kanata Estates, Richcraft Highland w/ NO REAR NEIGHBOURS. Upgraded quartz countertops in the Kitchen, Modern and Open Style; Flooring: Hardwood, Carpet Wall To Wall plus Luxury vinyl floor in the basement; Modern lighting. the best school zone, Some photos staged (id:53341)
213 Booth Street
Ottawa, Ontario
Totally renovated in 2025, this stylish multi-level townhome offers modern updates throughout and includes a carport featuring two parking spaces. The main floor features a spacious laundry room, a renovated 3-piece bathroom, and a bedroom with storage ideal for guests or a home office. The second level showcases an open-concept living and dining area with Luxury Vinyl Plunks and a cozy electric fireplace. The brand-new kitchen is a standout, featuring stainless steel built-in oven, cooktop with downdraft range hood , pots and pans drawers, a double sink with quartz countertops, and elegant luxurious flooring with full-height mosaic backsplash creates a striking focal point and adds texture to the cooking area. From here, step out to your private, fully fenced yard with a small deck perfect for outdoor enjoyment. The third level includes a large primary bedroom with sliding mirrored closet doors, along with generous second and third bedrooms. The renovated main bathroom offers double sinks for added functionality. Prime location near the LRT and Ottawa River. A.C. (2025), Flooring (2025), Kitchen (2025), Brand new never been used appliances (2025), Washrooms (2025) Laundry Room (2025), Kitchen Window (2025),Roof (2014 Approx.), Furnace (Approx May 2010) All plumbing fixtures and electrical panel, outlets and switches (2025), Fresh paint throughout (2025). Renovated completed as per city of Ottawa Permit. ESA Certificate (2025). Walking distance to the newly approved Lebreto Arena project, which can significantly increase property value and bring new excitement to neighborhood. (id:53341)
31 Ashgrove Crescent
Ottawa, Ontario
Welcome to your next home, a beautifully maintained high-ranch Minto Saguenay model nestled in the highly desirable neighbourhood of Briargreen! Set on a rare oversized lot measuring approximately 78' x 170' (8,400 sq/ft), this property offers space, privacy, and an exceptional lifestyle. Step inside to discover hand-scraped hardwood floors throughout the upper level, leading you into the heart of the home; a renovated open-concept kitchen featuring quartz countertops, stainless steel appliances, and abundant cabinetry. The kitchen flows seamlessly into the spacious dining and living areas, where a classic wood-burning fireplace with original brick surround creates a warm, inviting atmosphere. Enjoy meals or entertain guests while overlooking the expansive, hedged backyard, complete with a large in-ground concrete pool, pool shed for your own private oasis for summer fun. Off the main level, a bright sunroom connects to the backyard, offering the perfect spot to relax or host friends. The upper level also features three generously sized bedrooms and a full bath, ideal for family living. Downstairs, the bright lower level boasts large windows, a fourth bedroom, full bathroom, and a spacious recreation area, perfect for movie nights, a playroom, or home gym. The laundry room offers ample storage and direct access to the single-car garage for added convenience. Outdoors, the backyard is designed for both privacy and fun, featuring a basketball net and plenty of space for play or entertaining. All this, just minutes from highway access, Queensway Carleton Hospital, and an array of local amenities. (id:53341)
435 Hilson Avenue
Ottawa, Ontario
435 Hilson Avenue offers a rare chance to own a multi-unit bungalow in one of Ottawas most desirable neighbourhoods. Whether you're a flipper, investor, developer, or a homeowner seeking built-in rental income, this property delivers exceptional flexibility and future upside. Set on a quiet street just steps to parks, schools, and Westboro's vibrant village core, this home features two self-contained 2-bedroom, 1-bathroom units each with their own laundry and significant updates.The main floor unit is flooded with natural light from oversized windows and features updated flooring, a spacious layout, a large eat-in kitchen, and a newly renovated bathroom perfect for homeowners or high-quality tenants.The lower-level suite is equally inviting with newer flooring, a fully renovated bathroom, and kitchen, laundry, and an efficient layout ideal for multi-generational living or strong rental income.Enjoy a private backyard with room to relax or entertain, just the right size for low-maintenance outdoor living. The lot also offers great future infill potential.Walking distance to Hampton Park, grocery stores, restaurants, gyms, and bike paths. Quick access to transit and downtown. Whether you're looking to live in one unit and rent the other, expand your portfolio, or redevelop down the line, this is a rare opportunity in the heart of Westboro. (id:53341)
6 Whelan Street N
Westport, Ontario
Welcome to 6 Whelan St, Westport - a beautifully crafted bungalow on a private, tree-lined lot with a creek running through it. This 1,550 sq ft craftsman-style home, plus a 220 sq ft three-season room, combines modern luxury and rustic charm with 2+1 bedrooms and 3 full baths.The open-concept living area features coffered ceilings, exposed wood beams, and a floor-to-ceiling stone fireplace. The chefs kitchen includes quartz countertops, an 8-foot island, and high-end shaker cabinets.The finished basement boasts a 15x20 family room, a 25x15 bedroom, an ensuite with an infrared sauna, and a walk-in closet. Outdoor living is enhanced with a 15x15 three-season room, Trex patio, and ample storage. Steps from Upper Rideau Lake and downtown, with easy access to local dining, live music, golf courses, and Foley Mountains trails. A perfect blend of nature and modern comfort awaits at 6 Whelan St. (id:53341)
876 Pinecrest Road
Ottawa, Ontario
Everyday Comfort Meets Thoughtful Design in This Beautiful Family Home! The long driveway provides plenty of parking and leads to an attached garage with convenient inside entry, making daily routines simple and seamless. Inside, the home offers a functional main-level layout that balances openness and definition. A spacious front foyer welcomes you in and flows into the dining area, living room with a fireplace, and a kitchen full of cabinetry with more than enough room for an eat-in area. The rooms are tied together by wide windowed French doors that allow natural light to travel through the space while still creating a sense of privacy in each room.From the kitchen, step into a sun-filled bonus room with floor-to-ceiling windows - a tranquil space perfect for slow mornings, curling up with a book, or enjoying the stars at night. This is the kind of room that quickly becomes a favourite!Upstairs, you'll find a spacious primary bedroom complete with its own ensuite, while the additional bedrooms offer generous proportions, making them ideal for children, family, guests, or home office setups.The fully finished basement expands your living space even further, offering room for a family room, games area, home gym, or guest suite - plus there's a separate storage room and a laundry area tucked away for added convenience.Outside, the private, fully fenced backyard is a standout feature, complete with a separate outbuilding - a rare bonus thats perfect for extra storage, a workshop, studio, or whatever you want to fit your needs or imagination, this space can adapt with you.The location is just as appealing - close to everything you need. You'll find grocery stores, schools, great restaurants, and quick bites just minutes away. Britannia Beach, one of Ottawas best beaches, is also nearby - perfect for summer days, with its wide sandy shoreline and unobstructed views of Ottawa and Gatineau. (id:53341)
560 Triangle Street N
Ottawa, Ontario
From the moment you step inside this sun-soaked corner unit, you'll be captivated by the high-end finishes, soaring ceilings, and a layout designed for both everyday living and elegant entertaining. Spread over two levels of rich hardwood flooring, the home features a welcoming foyer with detailed tile that carries through the powder room. The open-concept main floor is a true showstopper, featuring a dramatic open-to-above living room with floor-to-ceiling windows that flood the space with natural light. A cozy electric fireplace anchors the room, adding warmth and character. The chef-inspired kitchen blends style and function with quartz countertops, stainless steel appliances, a gas stove, large island with breakfast bar, pot lighting, extensive pantry cabinetry, and a sleek backsplash. Door off the dining area leads to your private backyard oasis. A fully fenced retreat with a gas BBQ hookup, perfect for relaxing or entertaining outdoors. Upstairs, the primary suite offers a serene escape with a spa-like ensuite featuring an oversized glass/tile shower and a large walk-in closet. Two additional bedrooms, a modern 4-piece bathroom, and a convenient second-floor laundry room complete the level with style and practicality. The finished basement provides a versatile recreation space, ideal for a home gym, media room, or play area plus ample storage to keep everything organized. Tech meets lifestyle with Smart Home features, including a Nest thermostat, offering you energy efficiency, comfort, and control wherever you are. Corner unit benefits include private driveway, extra windows, enhanced privacy, and a larger outdoor space. Ideally located just steps to Abbottsville Trail, parks, and a wide range of shopping and dining options, this home offers the perfect blend of serenity and connectivity in one of Stittsvilles most desirable communities. (id:53341)
49 Mountain Road
Westport, Ontario
This tranquil Westport 3 bedroom bungalow is situated on beautiful Sand Lake. Nestled amongst mature trees and a small orchard, this expansive property features a bright and functional floorplan for your living space and a wonderful barn (11.40m'sx11.70m's) out back with access from the side street, making it perfect for vehicles, a workshop, tools, and much more. Hidden Dog Watch system, high speed fiber internet, standby Koehler generator are all extra features of this property plus 2 additional sheds allows for storage of your yard equipment and water toys. Enjoy a leisurely stroll to the waterfront dock, where you can watch the waves ripple while taking in the sights around you. Boat launch is only a minute away. Want to walk into town? No problem! The winery is just a stone's throw away and the beach as well! Large principal rooms with beautiful views over Foley Mountain and Sand Lake. A true gardener's delight with the sprawling yard space to play in and be creative. Out back in the gazebo you can listen to the sounds of the babbling pond while admiring the gardens and listening to the birds. A true sanctuary, this property holds incredible potential to transform into your dream waterfront home with very little left to do! (id:53341)
77 Priam Way
Ottawa, Ontario
A Family Retreat Surrounded by Nature - Tucked away in the heart of Bells Corners, this freshly painted 3-bedroom, 2.5-bathroom home is the perfect fit for families who value comfort, connection, and the outdoors. Backing onto peaceful NCC green space with no rear neighbours, it offers a rare sense of privacy while keeping you close to schools, parks, shopping, and transit. Step inside to sunlit living and dining areas with rich wood floors, where a classic wood-burning fireplace sets the stage for cozy evenings together. French doors lead to a bright four-season sunroom with sweeping views of the forest - a perfect year-round space to read, relax, or watch the kids play in the yard.The updated kitchen features brand-new stainless steel appliances, crisp white cabinetry, and a large eat-in area framed by a picture window - ideal for family meals filled with laughter and light. Upstairs, three spacious bedrooms, including a comfortable primary suite, provide plenty of room to grow. The finished lower level offers even more flexibility with a self-contained apartment - great for multigenerational living, in-laws, or as a smart rental opportunity. Outside, the backyard is a true family haven: mature trees, a fire pit for evenings under the stars, and access to trails where kids can explore and parents can unwind. A side garden adds extra green space, perfect for vegetables, herbs, or a quiet retreat. With its long driveway and ample parking, this home blends practicality with charm. Whether you're looking for a place to raise your family, create lasting memories, or enjoy a daily connection to nature - 77 Priam Way delivers it all. Don't miss out book your private showing today! (id:53341)
899 Concession 1 Road
Alfred And Plantagenet, Ontario
Looking for a Waterfront bungalow with an inground pool and heated workshop? Welcome to this spacious lovingly cared for home on just over an acre, situated high and dry along the banks of the Ottawa River. Pines, pears, apple and cherry trees surround the property making it a true nature lovers paradise! Take in the spectacular views of the river outside or inside from the living room. Watch the birds from the sunroom at the front of the home with an abundance of windows throughout. You will love to entertain all year round in the massive dining room and living area. The modern kitchen offers functionality with plenty of cupboards, equipped with stainless appliances. You can always find a peaceful retreat in your Primary bedroom with ensuite and a bonus room just for you! Two more good sized bedrooms and a full updated bath and laundry area. Work remotely?, there is an office for that too. Now, step outside.....pool or boating? Why choose when you can do both or hangout on your dock for a little fishing! Sit under the gazebo for a bit of shade or the screened in one to take a nap, both are included! Now in case you have a hobby or just need more space for the toys, there is a 24' x 34' heated workshop for that too plus a 2 car attached garage and carport. Many inclusions. Come take a look. 40 mins to Orleans. (id:53341)
97 Black Bear Way
Ottawa, Ontario
Welcome to 97 Black Bear Way in Stittsville a 3-bedroom, 3.5-bathroom home with a fully finished basement, double garage, and four-car laneway. The main floor offers both a formal living room and a separate family room with a gas fireplace, along with a formal dining room and a separate eating area in the large kitchen with gorgeous cupboards. Large windows throughout bring in natural light, giving each space an open and comfortable feel. Upstairs, you'll find a spacious loft, ideal for a home office, play area, or lounge. The principal bedroom features a private ensuite with a soaker tub, complemented by two additional bedrooms and another full bath. The fully finished basement is an amazing space that adds versatility for recreation, hobbies, or guest space. You will love spending time outdoors in your private backyard with a gazebo and beautiful greenery, and covered porch, includes a storage shed. Set in a sought-after Stittsville neighbourhood close to schools, parks, and amenities, this property is an amazing value excellent option for families looking for space and flexibility. (id:53341)
85 Calaveras Avenue
Ottawa, Ontario
Welcome to this charming and well-maintained single-family home nestled in one of Barrhaven's most desirable communities. The main level features bright and spacious living and dining areas, perfect for family gatherings and entertaining. The open-concept, stylish white kitchen boasts stainless steel appliances and a cozy eating area that flows seamlessly into the family room, complete with a gas fireplace and southern exposure for plenty of natural light, a convenient powder room completes the main level for added comfort and functionality. Upstairs, the generous primary bedroom is a true retreat, offering soaring cathedral ceilings, abundant natural light from large windows, walk-in closet and a private en-suite for ultimate relaxation. Two additional bedrooms share a full bath, ideal for growing families. The basement recreation room provides ample space for entertainment, a home gym, or a play area for the kids offering endless possibilities for this versatile space. This home offers comfort and elegance on every level. Step outside to your fully fenced backyard oasis, featuring stunning stone interlock, a gazebo for relaxing or entertaining, and the perfect setting to enjoy the outdoors. The heated, insulated garage adds extra value and year-round convenience.This home offers the perfect blend of comfort, style, and location ideal for families seeking a peaceful community. (id:53341)
141 Pine Ridge Drive
Beckwith, Ontario
Tucked away in a peaceful, established neighborhood on the outskirts of Carleton Place, this exceptional home rests on a beautifully wooded lot, offering the perfect balance of privacy and space. The exterior is nothing short of enchanting, featuring trails that wind through a forest labyrinth, a brand-new swimming pool, a sprawling deck, and a charming gazebo all designed for ultimate relaxation and enjoyment. Step inside to discover a bright and airy living area, seamlessly flowing into an open-concept kitchen and dining room. Thoughtfully designed with family living in mind, this home boasts generous living spaces and a series of updates throughout the years. The upper level is home to three spacious bedrooms, including a primary suite with a private ensuite. The fully finished basement offers even more room to grow, featuring a large recreation room, two additional bedrooms, ample storage, and access to the attached garage. This home exudes charm both inside and out. Come experience the unique lifestyle that Pine Ridge Drive has to offer you might just fall in love. (id:53341)
3740 Louiseize Road
Ottawa, Ontario
Welcome to this beautifully updated high-ranch bungalow, ideally located minutes from Findlay Creek and directly across from the golf course with serene views and no rear neighbours. The bright main level features three spacious bedrooms, including a primary suite with a private ensuite, and an expansive kitchen with granite countertops, stainless steel appliances, and direct access to an oversized deck and backyard. The fully finished lower level offers exceptional versatility with a large family room, three additional bedrooms, and a full bath, perfect for multi-generational living, guests, or a home office. A true highlight is the oversized detached garage, fully insulated and equipped with 100-amp power, propane heating, hot and cold water, a 220V welder plug, 9,000 lb hoist, and shop air compressor, ideal for hobbyists or small business owners. Recent upgrades include spray-foamed basement and exterior walls, three modern bathrooms, smart home automation, backup generator, new siding, soffits, fascia, deck, laneway, landscaping, central air, HRV, and a water treatment system, making this property a move-in ready gem. (id:53341)
7 - 775 Richmond Road N
Ottawa, Ontario
Welcome to 775 Richmond Road in the heart of McKellar Park and Westboro. Charlesforts Continental Row Condo, only 3 available is looking for a new owner. Directly in front of the soon to be operational LRT Station at Sherbourne Road and Richmond Road. This classic designed, 3 storey, upscaled condominium enjoys all of the locational advantages of Westboro/McKellar Park plus the use of all of the amenities at 75 Cleary Avenue. Enjoy the Party Room, Training Room, Roof Top Terrace, BBQ and beautiful view of the Gatineaus The Builders plans measure the home as having 1827 square feet with ample living and storage space. Pride of ownership is evident the moment you enter the home. (id:53341)
36 Keewatin Crescent
Ottawa, Ontario
Fantastic investment opportunity in the heart of Borden Farm! This spacious 5+1 bedroom home sits on a large oversized lot, offering excellent future development potential. With a convenient separate entrance to the basement from the garage, this property can be easily converted into three rental units perfect for generating strong income. The home boasts a large 2-car garage and a driveway that accommodates up to 10 vehicles, making it ideal for multi-family living or entertaining. Inside, you'll find a bright and generous layout with plenty of room for families or tenants alike with 200 amp. Step outside to a large backyard with an inground pool, perfect for gatherings and summer fun. Located in the highly desirable Borden Farm community, your just steps away from top-rated schools including Merivale High School with its IB Program, beautiful parks, walking paths, and all the shops and amenities along Merivale Road and Hunt Club Road. A rare find with both immediate rental potential and long-term development upside-down miss your chance to own this versatile property! (id:53341)
3280 California Avenue
Windsor, Ontario
Beautiful raised ranch on a quiet south Windsor street. Positioned in a highly sought after location. Located next to Oakwood Conservation area and Capri Recreation Centre. Next to Plenty of walking trails. This home is equipped with monitored alarm and surveillance camera system. includes battery back up sump pump system with inground sprinkler system. Grounds are fully landscaped with inground sports pool, (new liner 2023) 4 season sun room off the kitchen with a grade entrance cold room pool house pool heater/change room basement finished with Acai floors, billiards room, theater room gas fireplace, built in theater sound system speakers and controls in every room office with French doors, large laundry Schools both public Catholic and French UofW ST Clair By HWY 401 Bridge to USA. (id:53341)
59 Frontenac Boulevard
Russell, Ontario
Welcome to 59 Frontenac Blvd, an exceptionally crafted home by Melanie Construction, located on a premium pie-shaped lot. This sought after model underwent numerous design upgrades from the builder, including an intercom system with outdoor speakers, additional windows, exterior outlets, and a side entrance into the mudroom. This home offers wonderful curb appeal, a covered front porch, and a spacious floorplan - with 5beds(4+1), 4baths, and a finished basement. The main floor offers large formal living and dining rooms complete with vaulted ceilings, and a wood burning fireplace. Perfect for entertaining, the eat-in kitchen features granite countertops, ample cabinetry, and a large island that sits open to the family room with a gas fireplace and stone surround. An office, powder room, and large mudroom are located off the 2 car garage. Upstairs, you'll find 4 bedrooms, including a primary suite that offers a large walk-in closet, tall ceilings, and spa-like ensuite. The basement is fully finished with a large rec room & games area, full bath, laundry room, and a gym - perfect for a guest bedroom. The backyard is a private oasis surrounded by lush greenery and tall trees. With a multi-level deck, pergola, above ground pool, hot tub, and fire pit, this is the perfect place to entertain family & friends. Just steps to Melanie Park, and walking distance to the elementary school and public library. Experience what the wonderful community of Embrun has to offer today! (id:53341)
282 Keyrock Drive
Ottawa, Ontario
Rare 4-Bedroom End Unit in Prestigious Kanata Lakes! Welcome to 282 Key Rock Drive a beautifully maintained Urbandale-built end unit townhome offering one of the most sought-after 4-bedroom layouts, rarely available in this area. Built in 2010, this bright and spacious home features an open-concept kitchen with large windows that flood the living space with natural light, creating a warm and inviting atmosphere. The smart floor plan is perfect for growing families, with generously sized bedrooms, including a stunning primary suite complete with a walk-in closet and luxurious 5-piece ensuite. Ideally located just steps to parks, and minutes from top-rated schools, shopping, and public transit this is an incredible opportunity to own in one of Kanata's most desirable neighbourhoods. (id:53341)
1025 Hyndman Road
Edwardsburgh/cardinal, Ontario
Welcome to 1025 Hyndman Road. This 4 bedroom bungalow is conveniently located just minutes from Kemptville, on over 40 acres offers a mixed of cleared and bush lands. The Nation River flows along the back of the property. Come and enjoy this spacious country home. The covered, partial wrap around porch and backyard patio are perfect for enjoying summer. The 4th bedroom is located at the east end of the house near the office and second bathroom. It might make a great teen retreat or private area for extended family. There's a spacious carport, bright sunroom, family and living rooms. The full basement is unfinished providing a blank slate with many possibilities. Laundry is in the basement. Steel Roof aprox/93, HWT/25. Taxes are based on Managed Forest Program. Severance may be possible, buyer to do their due diligence. Book your showing today. (id:53341)
540 Ski Hill Road
Mississippi Mills, Ontario
Steps from Pakenham ski hills is friendly family neighbourhood of Mount Pakenham, where you can ski & snowboard in winter and enjoy nature in the summer. Tucked into treed half acre, custom 2009 log home offers big spaces and magnificent sunsets over the hills. Grand wrap-about verandah leads into open-concept home built with 1.5' diameter logs from British Columbia. Front foyer slate-like ceramic floor & nook with built-in shelves for coats, hats & boots. The 3+1 bed, 2.5 bath home has high ceiling and floors of hardwood, softwood or ceramic tile. Livingroom 10' ceiling and tall windows for natural light. Dining room tall windows overlook great outdoors. Kitchen features peninsula with breakfast bar that sits 7-8 comfortably; birch cabinetry includes pantry and drawer divided to fit cooking pots & baking tins. Familyroom soaring cathedral ceiling and superior, top-of-line, Masonry woodstove from Vermont. Double doors open wide to verandah that entices you to sit down, and relax. Main floor powder room ceramic tile floor and loveable wooden barrel vanity with hammered copper sink. Solid wood staircase to primary bedroom with 12' ceiling and double closet. Two more bedrooms and upgraded bathroom of porcelain plank floor, double quartz vanity, deep soaker tub and walk-in ceramic rainhead shower. Lower level rec room, gym, bedroom and 3-pc bathroom with glass shower and another wooden barrel vanity including hammered copper sink. Well-built home has energy-efficient ICF foundation & Thermolec boiler to heat water for radiant floor heating on the lower level. Second floor heated with radiant wall heaters. Outside, you have chicken coop, garden shed & woodshed. Bell Fibre available & cell service. Located on paved township road with garbage & recycling pickup plus, school bus stop. Five mins down the road is Pakenham golf course; another minute further, is delightful artisan Village of Pakenham on shores Mississippi River for swimming, boating & fishing. 25 mins Kanata. (id:53341)
1245 North Shore Estates Lane
Frontenac, Ontario
Set on 0.64 acres along the pristine northern shore of Palmerston Lake, this well-built 3-season home offers comfort, charm, and the potential for year-round use. Constructed in 2007 and meticulously maintained ever since, the cottage sits on a walkout foundation and was built to a standard that makes future conversion to four-season living straightforward - just add insulation and drywall. With three bedrooms and one full bath in the main cottage, plus a separate one-bedroom bunkie with a composting toilet, there is plenty of space for family and guests. The open-concept kitchen, dining, and living area is perfect for gathering, while the screened-in porch provides a peaceful retreat on rainy days. The lower-level walkout remains unfinished, offering flexible space for storage or future living areas.Outside, an oversized deck looks out through the forest to the water below. Two docks and a diving platform invite long summer days in the deep, clean water that makes Palmerston one of the most sought-after lakes in North Frontenac. Located on a year-round privately maintained road, the property also benefits from a new Bell tower nearby, offering excellent internet and cell service. Much of the furniture is available for purchase, making it easy to step right into cottage life. Just under an hour to Perth and 1.5 hours to Kanata, this is a rare opportunity to own on one of the Ottawa Valley's most desirable lakes. Whether you're searching for a ready-to-enjoy seasonal retreat or a cottage with clear potential to become a year-round lakefront home, this property is well worth a look. (id:53341)
81 Waterford Drive
Ottawa, Ontario
Escape to Your Own Waterfront Retreat in the heart of the city! This unique home features three bedrooms and two bathrooms. On the main level you'll find a generous primary bedroom that boasts large windows, abundant closet space, and a four-piece ensuite. A few steps up to the next level will bring you to the kitchen illuminated by a skylight and equipped with generous storage. The open concept living and dining area offers breathtaking views of the Rideau River. Just beyond the living room, featuring a charming wood-burning fireplace, French doors lead to a balcony overlooking the River. This delightful space is perfect for outdoor dining, hosting guests, or simply basking in the warm sunshine. The lower level includes two additional bedrooms, along with a convenient 4-piece bathroom and a laundry room. The finishing touch to this home is the basement, which features a family room perfect for designing your very own home theater. The communal dock serves as an excellent retreat for relaxation and water activities and the clubhouse is ideal for entertaining family and friends, you'll find everything you need for a perfect gathering. This property is ideally located close to restaurants, schools, public transit, and a range of urban amenities. (id:53341)
603 - 374 Cooper Street
Ottawa, Ontario
Welcome to this stunning 1,492 sq. ft. open-concept condo in the heart of downtown Ottawa. This 2-bedroom, 2-bathroom model was built by Domicile. The Metropolitan II. Completed in 2002, the building is a showcase of luxury turn-of-the-century architecture, featuring 9-foot ceilings, hardwood flooring throughout, spacious rooms, and an ensuite bathroom with a full dressing room.The kitchen and both bathrooms have been renovated with modern finishes, fixtures, and appliances. The kitchen offers stainless steel appliances, quartz countertops, ample cabinetry, and breakfast bar seating.The primary bedroom is massive and features a 3-piece bathroom with a walk-in glass shower, as well as a full dressing room. The second bedroom includes a Murphy bed (included) and is located next to the main bathroom, which has also been renovated with a custom walk-in shower.The balcony and the majority of the windows are south-facing, making this a very bright unit. Nestled in the heart of vibrant Centretown, you're just steps from trendy dining spots, shopping, Parliament Hill, Transit, the Rideau Canal, Bank St, museums, Lebreton Flats, and more. Discover urban living at its finest in this truly exceptional condo.This is a non-smoking building. In-suite laundry and a storage locker add everyday convenience, along with one heated underground parking space, and access to a bike storage room. Book your showing today! (id:53341)


