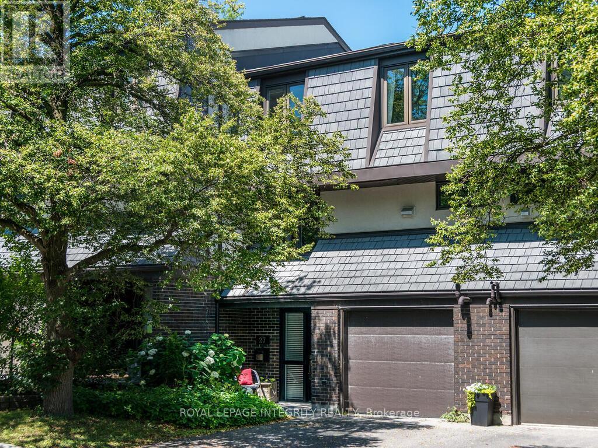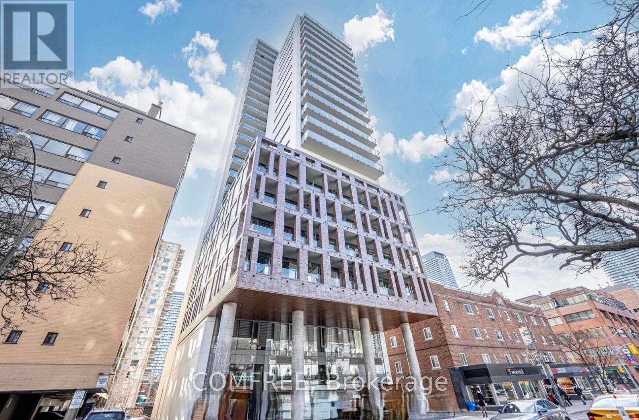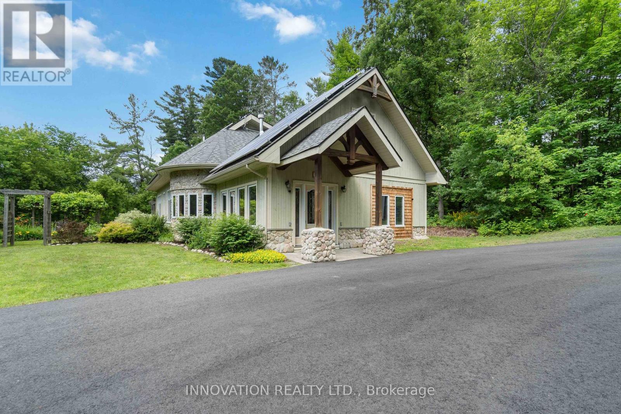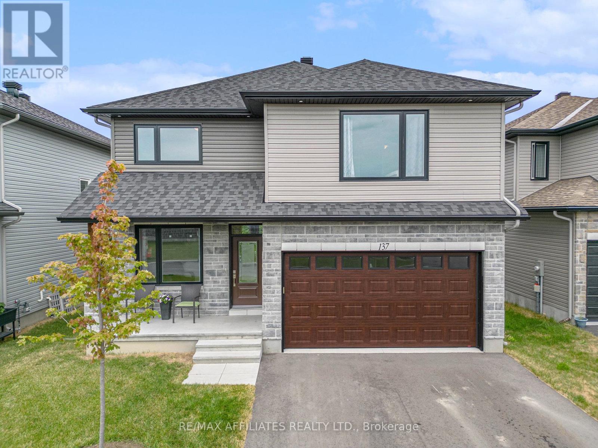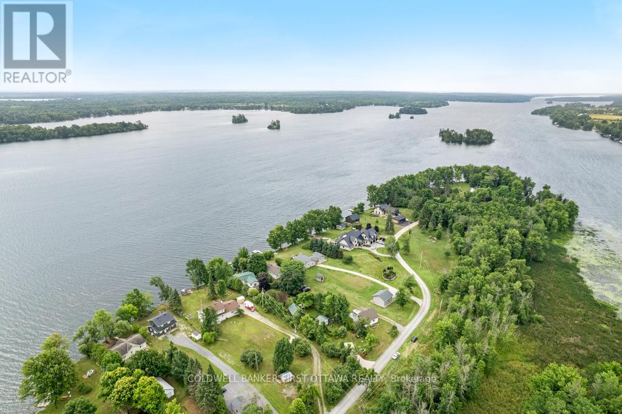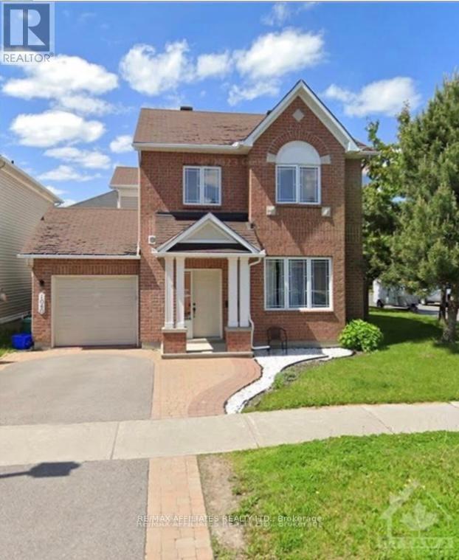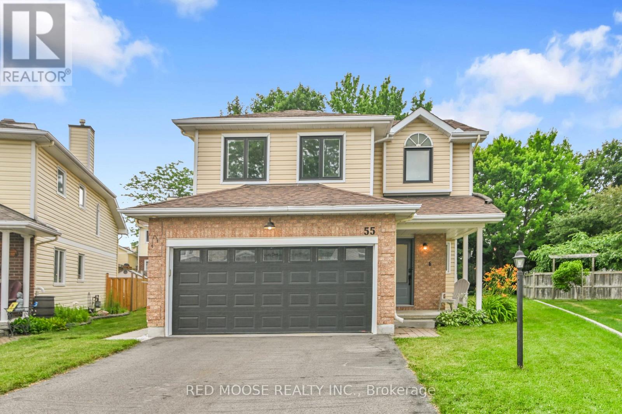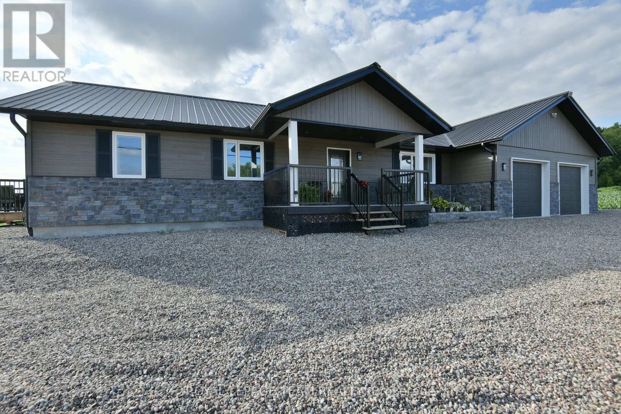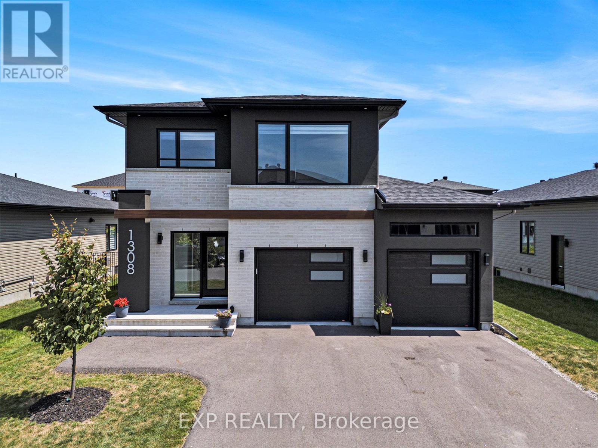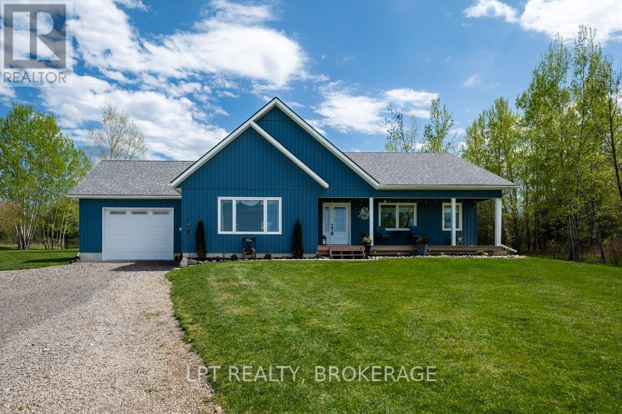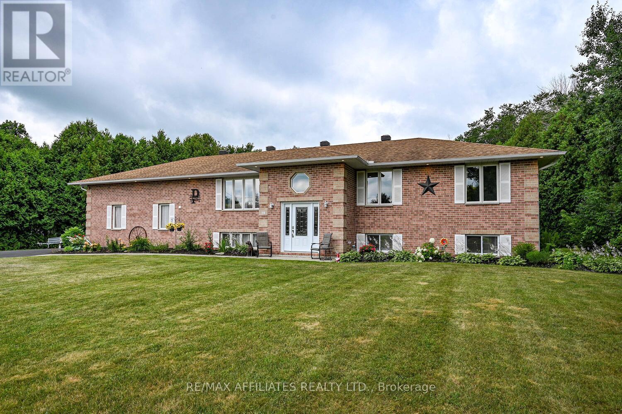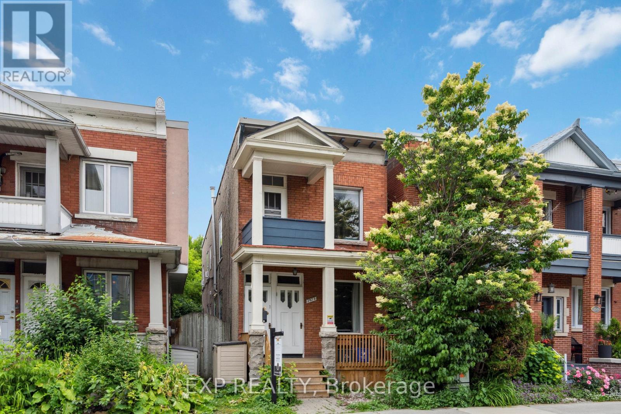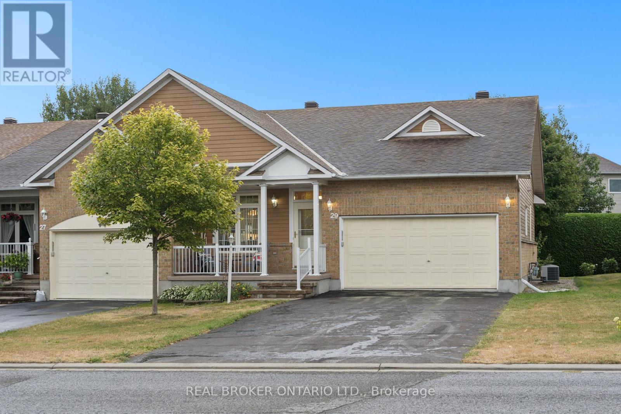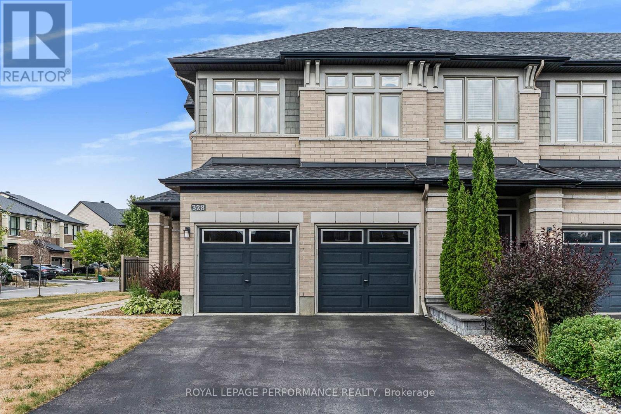475 Pioneer Road
Merrickville-Wolford, Ontario
Welcome to the stunning new (to be built) bungalow with walkout basement. This Fabulous Lot is 3.59 acres, high and dry with a slope, that gives you a fantastic view this also accommodates the walkout basement. This home features two bedrooms, two full bathrooms, open concept floor plan 9 foot ceilings and premium finishes throughout. Crafted by Moderna homes design, a reputable family run business This beautiful Lot and Home is situated in the scenic Snowdons corners area, just outside the historic village of Merrickville This home offers the fine balance of luxury and affordability. (id:53341)
27 - 655 Richmond Road
Ottawa, Ontario
Welcome to 655 Richmond Road a hop skip and jump to sought after Westboro village and even better waterfront view. This rarely offered condo townhome feels like living in a tree house surrounded by lush greenery front and back. This fabulous home has a walk out basement and an urban vibe. Features include: Four bedrooms up, 3 bathrooms, open concept kitchen, dining room and living room area. Don't miss the dramatic 10ft ceilings in the living room and stylish glass railings in the dining room. Laundry is on the kitchen level with folding area and cute sink cabinet be sure to check it out. The basement area offers a great tv retreat with a two-piece bathroom. This home is sunny and bright with good exposure and plenty of pot lights. Lots of parking including two owned spots and plenty of visitor parking on hand. Close to Carlingwood mall for shopping, Westboro village for great restaurants, and walking / bike paths on the waterfront. This location is also in the sought after Broadview / Nepean school catchment. Leave the car at home or simply rely on public transport with the convenient LRT close by. No pet restrictions. 24 hours irrevocable on all offers (id:53341)
1439 Metz Crescent
Ottawa, Ontario
Welcome to this charming 4-bedroom, 2.5-bathroom bungalow tucked away on a quiet crescent in the sought-after Carson Grove community, right across from the Carson Grove City Park, complete with tennis courts, basketball courts, a baseball field, and a hockey rink in the winter. Carson Grove Elementary School is conveniently adjacent to the park.Perfect for families, this well-maintained home features 1671 sqft. on the main floor plus a fully finished basement, offering an abundance of space for comfortable living, entertaining, and hobbies. All four bedrooms have hardwood flooring, while the living room, dining room, and family room showcase beautiful Jatoba hardwood floors. The bright, functional main floor offers spacious living and dining areas, a cozy family room with a wood-burning fireplace, and a well-appointed kitchen with a granite countertop and real cherry wood cabinets. The main washroom includes a heated tile floor for year-round comfort.The finished basement extends your living space with a family room, two large recreation rooms, a generous storage room, a full bathroom, and a laundry room. Step outside to a fenced backyard with freshly installed lawn, a safe and inviting space for children or pets to play, or for hosting summer gatherings.This exceptional location places you just steps from schools, parks, playgrounds, and walking paths, while shopping, groceries, and public transit are only minutes away. Known for its strong sense of community and convenient access to amenities, Carson Grove is truly a wonderful place to call home. (id:53341)
2305 - 81 Wellesley Street E
Toronto, Ontario
TWO PARKING SPACES INCLUDED IN THIS SALE! One bed and one bath condo with a large outdoor terrace and balcony, with additional green space. Unit takes up the entire north face of the building so it is very private having no neighbours. This unit has a wide open floor plan, with fridge, gas stove, dishwasher, and dual use oven microwave. Quartz countertops and backsplash, plenty of cabinetry/storage with under mount lighting, washer/dryer, and wood floors throughout. 4 piece bathroom with floor to ceiling tiles and a deep soaker tub. Very spacious unit with tons of natural lights from the floor to ceiling windows. Two balcony doors lead to the outdoor spaces. Concrete feature wall as well. Must be seen to appreciate the unit and its views. (id:53341)
698 Moffat Street
Pembroke, Ontario
Discover your Urban Oasis! This custom-designed, ecologically sustainable post-and-beam home sits on a serene peninsula in Pembroke, with 2.8 acres of lush forest. Enjoy privacy and natural beauty while having all amenities at your doorstep. The open-concept main level boasts 23-ft ceilings and features a newly renovated kitchen with custom pine cupboards, quartz countertops, and modern appliances. Relax in the curved sitting area with a gas fireplace or by the wood stove in the living room. The main level includes an office, two full bathrooms, and three bedrooms, including the primary suite with a walk-in closet and sliding doors leading to a patio with river views. The upper level offers bonus rooms, a large storage area, and a fourth bedroom overlooking the garden. Updates include paved driveway with a gate 2023, new washer & dryer 2022, infrared sauna 2023, new owned Hot Water Heater 2025. Additional features include two outdoor sheds, a hot tub, and solar panels providing passive income. Book your showing today! (id:53341)
137 Seabert Drive
Arnprior, Ontario
Welcome to 137 Seabert Drive in the beautiful new development of Marshalls Bay Meadows, where modern design meets small town charm. Built in 2023 by Neilcorp Homes and still covered under Tarion warranty, this 3+1 bedroom, 3-bathroom property backs onto the McNamara Nature Trails, with no rear neighbours for enhanced privacy and serenity. The bright main level features beautiful engineered, hand scraped wood floors, large windows and a living room with vaulted ceiling. The open concept kitchen, complete with shaker cabinets, stainless steel appliances and gas range, is ideal for hosting guests while remaining practical enough for making quick meals. Enjoy working from home with the addition of a bright and spacious main floor office. Upstairs you will find a large primary bedroom with ensuite and two additional, well appointed bedrooms. A fourth bedroom and full bath can be found in the finished basement, along with a comfortable rec room for lounging. Make your way out back to relax with views of the McNamara Trails and, if you are lucky, views of the nearby deer frolicking in the forest just beyond your property line. Close proximity to shops, restaurants, nature trails and the Madawaska River. PLEASE NOTE: 24h irrevocable on all offers (id:53341)
103 Warrior Street
Ottawa, Ontario
Welcome to 103 Warrior Street, a stunning Richcraft Fairhaven end-unit townhome in the sought-after family-friendly community of Stittsville. With one of the largest floorplans built in the development, this 3-bedroom plus den home offers a bright, spacious, and thoughtfully upgraded living experience. Step into a welcoming tiled foyer with a built-in bench and shelving, ideal for organizing daily essentials. The main level features 9-foot ceilings, engineered hardwood flooring, and high-end window coverings throughout. A true highlight of the home is the expansive chefs kitchen - complete with an extended island, coffee bar/pantry area, and ample cabinetry - flowing effortlessly into the sun-filled living and dining areas. At the rear, a generous family room with a gas fireplace and oversized windows makes for a perfect gathering spot. Upstairs, you'll find three large bedrooms plus a versatile loft-style den enclosed with additional walls - easily used as a fourth bedroom or home office. The spacious primary suite features a walk-in closet and a private ensuite bath with a soaker tub and stand-up shower. A conveniently located laundry area completes the second floor. The finished basement offers a large recreation space, a rough-in for a future bathroom, and plenty of storage. Outside, enjoy a private, low-maintenance yard featuring landscaped turf, a pergola, and a hot tub - your personal retreat perfect for relaxing or entertaining. Located just minutes from top-rated schools, walking trails, parks, grocery stores, shops, and the CARDELREC Recreation Complex. The home is also in close proximity to the DND Carling Campus, making it an ideal location for military or government employees. With quick access to the 417, Kanata tech park, and Tanger Outlets, this home offers the perfect blend of lifestyle and convenience. 24 hour irrevocable on all offers. (id:53341)
160 Mcveety Road
Drummond/north Elmsley, Ontario
Hidden haven with enchanting gardens, on Big Rideau Lake. When you walk through the front gate, you are greeted by the secret garden where life takes root and blossoms. A fence all around the property is shrouded in willowy shrubs, green hedges and mature trees. Pathways wander by amazing perennial beds full of colour. Within this private sanctuary, you have 2002 home showing great pride of ownership while offering open flex spaces to suit your own living style. The family room, currently dining room, overlook gardens and the Big Rideau. In the morning, you can watch the sun rise over the lake. Livingroom, kitchen and dinette flow together with laminate and ceramic flooring. Garden doors lead to back deck where in the evenings, you can sit and marvel at the sunsets. Wrap-around kitchen creates chef efficiencies with tasteful style including breakfast bar, ceramic backsplash, crown moulding and deep storage cabinets. Primary bedroom restful with windowed alcove for views of those spectacular lake sunrises. Second bedroom has desk nook and door to deck. The bathroom features two-person soaking jacuzzi tub. This bathroom also has laundry station and storage closet. Numerous big closets with lots of storage are found thru-out the home. Outside, you have garden shed with lovely shaded pergola for afternoon respites. The garden shed is designed for gardening with potting bench and shelving. Screened gazebo is at the shore, for lazy summers days by the water. The gazebo, garden shed and pergola all have hydro. For crafts and projects, you have insulated workshop with large loft and 100 amps. The crystal clear waterfront is sandy and rocky, gradually getting deeper for great swimming. At end of the dock, depth 5-6 ft. Hi-speed and cell service are available. Located in friendly neighbourhood community where residents share private road maintenance and snow plowing; fee approx $400/year per resident. You also have curbside garbage and recycling pickup.10 mins to Perth. (id:53341)
1040 Capreol Street
Ottawa, Ontario
METICULOUS! Discover the perfect family home nested in the neighbourhood of Orleans situated on a corner lot. Living spaces offers unparalleled tranquility with breathtaking front view. (3+1) 4 bedroom detached home features interlock walkway to wide foyer & entrance from the garage. Designed to accommodate a growing or multigenerational family. Pride of ownership prevails in this stunning home! Outdoor surrounded by interlock and lush garden front and back. Family oriented in the heart of Orleans. Extremely well cared and upgraded. Offers an excellent living space. This stunning home is bright and has an open concept layout with lots of natural lights. Oak and hardwood floor. Open concept formal living & dining room illuminated by pot light fixtures. Family room offers a cozy gas fireplace overlooking the backyard. Sleek finishes, and a breakfast nook overlooking a private backyard oasis. The kitchen features a beautiful backsplash, all stainless steel appliances, solid wood cupboards, and plenty of large cabinet space and counter space, as well as a granite counter with a double sink. Perfect for families seeking a high quality living space. Sliding patio door to fully fenced, wide yard. The backyard has a gorgeous interlock stone patio, and is spacious ideal for entertaining. The second floor has a primary bedroom with a walk-in closet and 3 piece ensuite bath and 2 other generous sized bedrooms. Fully finished basement offers an office, an additional large bedroom, full bath, laundry room, a good storage room, an ideal recreational space. Ideal for extended family, guests, or creating the ultimate entertainment hub. Conveniently located within walking distance to grate ranking schools, parks, public transit & shopping centers. 24 hr notice required, property is tenanted. Don't miss out on this opportunity and book your showing! (id:53341)
1388 Wesmar Drive
Ottawa, Ontario
Tucked away on a quiet cul-de-sac, this spacious 4-bedroom home sits on a generous 75 x 100 ft lot in one of Ottawas most family-friendly neighbourhoods. Loved and lived in for many years, this property is ready for its next chapteroffering an excellent canvas for those with a vision.Inside, youll find a bright south-facing family room, a master bedroom with ensuite, and hardwood floors throughout. Natural light pours in through skylights in the kitchen and main bathroom. Step outside to enjoy a large enclosed 3-season deck and a partially fenced yardideal for play, or relaxing in privacy. A unique bonus: a wine cellar awaits your finishing touch. Green space is located just at the end of the cul-de-sac, with schools, public transit just steps away, this home is perfectly located for growing families. A solid home with great bones and endless potentialbring your ideas and make it your own! 24 hours irrevocable on all offers. (id:53341)
55 Hawley Crescent
Ottawa, Ontario
This impressive 4-bedroom, 4-bathroom, single-family home is located in the desirable community of Bridlewood. Sitting on a large pie shaped lot with plenty of privacy on a quiet crescent, this home will not disappoint! Inside you'll find a spacious kitchen with eating area, main floor laundry with access to the 2 car garage AND a side entrance to the side/rear yard and formal dining area. The back half of the home offers a back split with raised, cozy living room over looking the rear yardwith electric fireplace, and fantastic new skylights pouring plenty of natural light inside. The lower split offers another family room with comfy carpet. The second floor features 3 good sized bedrooms including the primary suite with fully updated luxury 4 piece ensuite with glass shower and freestanding tub inside the shower area. The spacious home continues to the basement level where you will find an additional bedroom and a cheater door to the 3 piece bathroom. A great workshop or home gym area completes the space all while allowing for plenty of storage. Brand new luxury flooring in living room, 2nd floor hall, and primary bedroom (2024). This home is fully electric (natural gas remains available) and absolutely stuffed with updates. Wifi irrigation system, all windows, doors, and skylights (2023 & 2022), roof 2009, furnace (heat pump) 2023, Hot Water Tank (Owned - 2023). Full feature sheet attached to the listing. (id:53341)
1016 Castleford Road
Horton, Ontario
Would you like to be....Maintenance Free? This beautifully appointed, newly built bungalow is on a small easy to care for lot. The open concept layout creates a bright and inviting atmosphere which is great for entertaining. There are 2 generous sized bedrooms with plenty of storage and the master bedroom has a 5 piece ensuite with walkout access to a private outdoor deck. The living room highlights a cozy fireplace and the dining room has a door leading to the large back deck. Step into the kitchen which features ample storage and workspace and a centre island with space for seating. The attached, drywalled & heated, 2 car garage leads from the mud room to the laundry room. There is a private suite, with a second entrance, which includes a 4 piece bathroom and bedroom which could also be used as an office. Premium quality Can Excel siding and fusion stone adorn the exterior. Located within close proximity to Highway 17 it makes for an easy commute to Kanata, Ottawa and Pembroke. The Town of Renfrew is 10 minutes away and offers great shopping, restaurants, a museum, library, movie theatre, hospital and more. The nearby Algonquin Trail offers great walking, cycling, snowmobiling & ATV trails. There are several golf courses, whitewater rafting, parks, swimming, fishing, a boat launch, ski hills, ice fishing and snowmobiling. Enjoy a variety of activities at the Horton Sportsplex, including fitness classes, hall rental facilities and an outdoor covered rink located directly across the road. Please come and see... how Happy you could be... living in peace and tranquility. ** This is a linked property.** (id:53341)
57 Muriel Street
Ottawa, Ontario
Calling all developers and builders! With PERMIT-READY plans, this 4 UNIT project consisting of front to back semis each with a basement apartment is poised for swift development, allowing you to hit the ground running. Plans also include a DOUBLE GARAGE in the back as well. Nestled in the highly sought-after Glebe neighbourhood, this property presents a golden opportunity for your portfolio. Or maybe the perfect chance to custom build your next home with income generating units? With R3 zoning and all variances completed, this site is brimming with potential. Imagine the possibilities as you craft a visionary design in one of Ottawa's most coveted areas. Conveniently located within walking distance of the Rideau Canal, Lansdowne, Dow's Lake, Little Italy and Carleton University, this site offers not only prime real estate but also unparalleled lifestyle amenities once the project is completed. Don't miss your chance to capitalize on this ready-to-go project and leave your mark on the thriving Glebe community! Property being sold as-is, where-is. (id:53341)
1308 Diamond Street
Clarence-Rockland, Ontario
Modern Luxury Meets Smart Design. Welcome to 1308 Diamond Street. Experience contemporary elegance in this impeccably designed executive home, nestled on a large lot with sleek curb appeal and upscale finishes throughout. From the moment you arrive, the striking modern façade, double garage, and premium architectural shingles make a bold statement. Step inside to find 9 smooth ceilings, designer light fixtures, and hardwood flooring throughout even upstairs with only carpet in the finished basement. The open-concept main level is bathed in natural light and anchored by a show-stopping Napoleon electric fireplace and custom Maxxmar dual zebra blinds, Bluetooth-enabled and app-controlled, with a lifetime limited warranty. The chef-inspired kitchen is a true centrepiece, featuring Viking appliances (gas stove + fridge), a Blomberg dishwasher, quartz countertops, and a massive island with soft-close cabinetry and premium hardware. Cooking is a dream with both gas and electrical hookups, upgraded by a thoughtfully added gas line. Upstairs, unwind in the spa-like primary ensuite with a freestanding soaker tub, double porcelain sinks, designer ceramic and tile finishes, and matte black faucets for a modern touch. Every detail has been considered from soft-close toilets and drawers to solid wood stairs and custom cabinetry. Enjoy peace of mind with a High-Efficiency 2-Stage Lennox furnace with central air and built-in humidifier, fully paid and not a rental a rare bonus in newer builds. The home also includes recessed pot lighting throughout, including additional exterior pot lights, and an oversized insulated garage with opener and side door access.The backyard is ready for entertaining, with a beautiful gazebo, pergola, and hardscaped lounge area perfect for relaxing or hosting guests.With 5 years remaining on the Tarion Ontario New Home Warranty, this turn-key property offers the perfect blend of sophistication, technology, and lasting quality. (id:53341)
9517 County Road 42 Road
Rideau Lakes, Ontario
Nestled gracefully on over 2 acres of lush, tranquil land, this stunning bungalow in Westport offers an exceptional blend of stylish design and modern comforts. With breathtaking water views and an idyllic location close to the conveniences of Westport, this property presents a luxurious and serene lifestyle. Upon entering, you'll be captivated by the sophisticated elegance and thoughtful layout that embodies high-end living. The spacious living room, featuring a cozy fireplace, provides a perfect setting for relaxing evenings or entertaining guests. The chef's kitchen is a culinary delight, boasting a large island and exquisite finishes, allowing you to enjoy both everyday cooking and lavish dinner parties in style. The primary suite is a testament to luxury, offering a spacious walk-in closet and a lavish 4-piece ensuite, providing a private sanctuary to unwind. An additional well-appointed bedroom and bathroom ensure comfort and convenience for family and guests alike.Remarkably, the property includes a 1.5 garage equipped with electrical setup for green vehicles and a Genalink system, catering to the needs of modern living. The high 9 ft basement ceilings provide the opportunity to personalize the expansive space, making it a great canvas for your unique vision.This executive home is truly a masterpiece, meticulously crafted for those who appreciate fine living. With its prime location, high-end finishes, and proximity to all amenities, it offers an unparalleled lifestyle experience for discerning buyers. Only a 2 minute drive to the boat launch so you can be boating in minutes! Explore the potential of this exquisite residence make it yours today and indulge in the beauty and tranquility of Westport living. Experience Westport luxury at its finest. Book a viewing and make this dream home your reality. (id:53341)
2677 Chamberland Street
Clarence-Rockland, Ontario
Prestigious Woodfield "Versailles" model on expansive PIE-Shaped lot. Set on a rare 0.30 acre pie shaped lot in the heart of Rockland, this impressive home offers space, privacy and exceptional features for the discerning buyer. Ideally located near Parc du Moulin, public docks, the picturesque shoreline of the Ottawa River, and just minutes from golf & amenities. You get to enjoy the perfect balance of nature and convenience. The fully fenced backyard is perfect for entertaining with an above ground pool, patio, room to play & garden. Inside, hardwood & ceramic floors flow across both the main and second levels. The thoughtful layout includes a formal living and dining rm, and an updated kitchen with breakfast area, walk-in pantry, and open flow to the family rm, complete with a cozy fireplace and soaring cathedral ceiling. Upstairs, the second floor offers 3 spacious bedrooms, including a generous primary suite with walk-in closet & 4-piece ensuite. The fully finished basement adds a 4th bedroom, 2-piece bath, laundry room, large recreation room, abundant storage, and convenient garage access. Car enthusiasts will appreciate the three garages, with staircases connecting directly to the basement and main floor. This home blends elegance, comfort, and practicality all in a prime location close to parks, riverfront, and amenities. Shingles 2023, Furnace 2020, Pool 2019 & filter 2025. 24 Hours Irrevocable on all offers. (id:53341)
14 South Point Drive
Rideau Lakes, Ontario
Welcome to 14 South Point Drive. Beautifully updated and tastefully decorated raised ranch, offering five bedrooms and a layout designed for both comfort and flexibility. Step inside to spacious and bright foyer, that welcomes you with an open, airy feel, setting the tone for the warmth and comfort found throughout this inviting home. The main level features a stunning and fully renovated kitchen featuring modern finishes, quartz, centre island, gorgeous cabinets and plenty of counter space and a full wall of pantry storage. The open concept design flows seamlessly into the spacious living room with cozy fireplace, ideal for everyday living and family gatherings. Sunroom off the kitchen offers a beautiful space to unwind in every season. Surrounded by windows and filled with natural light, this cozy retreat features its own gas fireplace and patio door that leads to back deck. A thoughtful family entrance off kitchen leads to oversized 2 car garage and includes main floor laundry.Three generous sized bedrooms are located on the main level with Primary bedroom having 3 pc ensuite. (1 bedroom currently being used as home office) The lower level extends the living space beautifully offering two additional bedrooms, one which is exceptionally spacious, making it ideal for guests, teens or even a second primary suite.The 3 pc. bath provides convenience while Family room provides plenty of space for movie nights, sports and games, cozy den makes for quiet reading nook / craft space. Dedicated workshop for projects/hobbies and some great storage. The outdoor space offers both beauty and privacy, set on a gorgeous, private 1.1 acre lot with paved driveway, beautifully landscaped, perennial beds and a raised vegetable garden, This home truly has everything, it's beautiful, spotless and move in ready. Located in a mature, family friendly neighbourhood, it offers space , comfort, and practicality all in one. A wonderful place to call home! Call for viewing today! (id:53341)
75 Leo Moskos Street
Arnprior, Ontario
Welcome to Campanale's award nominated model home, a modern and inviting 3-bedroom, 2-bathroom bungalow situated on a premium 380' deep lot, backing onto a peaceful ravine with no rear neighbours - a rare opportunity for privacy and space in a growing community. Designed with function and flow in mind, this home features an open-concept layout with abundant natural light streaming through large windows. The kitchen is a true centerpiece, boasting a generous island ideal for meal prep and entertaining, a convenient pantry, and stainless steel appliances. It opens to the dining and great room for effortless connection with family and guests. The Primary Bedroom retreat includes a walk-in closet and a private ensuite with a walk-in glass shower. The two additional bedrooms are well-situated near the main full bathroom ideal for family or guests. Practicality meets style with a mudroom offering laundry and garage access, and a welcoming covered front porch that completes the curb appeal. Images are of same floor plan, different property. HST included in purchase price. Book your showing today! (id:53341)
473 Ennis Road
Tay Valley, Ontario
Along a quiet country road that winds through forest and meadow, this modern log home sits on 2.6 acres of serene land near Bennett Lake. Enclosed by a cedar rail fence, it feels both timeless and private, with no neighbours in sight except for quietly grazing cows. The back deck offers sweeping views across a meadow and into the forest beyond, a place to watch the morning mist drift and the seasons paint the treeline in their different colours. The front verandah is a gathering place for evenings with friends, or a quiet dip in the hot tub watching the sunset and evening stars. Inside, the home carries the warmth of exposed logs yet is open to light in a way that older log homes rarely are. The living room, with its hardwood floors, cathedral ceiling, and tall windows, is filled with afternoon and evening sun, creating a space that glows as the day fades. The modern kitchen, complete with updated appliances, invites conversation around the large island/breakfast bar. The main floor primary bedroom welcomes soft morning light and features a recently added walk-in closet with built-in shelving. The lower level walkout is equally inviting, with ceramic floors, radiant floor heating, pot lights, two additional bedrooms, a full bath, and a family/recreation room. With its own walk-out entrance, it holds potential for an in-law suite or a private guest retreat. Recent updates include designer fixtures, a main floor wood stove, brand new commercial washer and dryer, and a large Amish shed. Just down the road, Bennett Lake offers swimming, fishing, and paddling, while the historic town of Perth is only fifteen minutes away. Here, modern comforts blend with natural rhythms, offering a place to slow down and enjoy life in the country. (id:53341)
257 St Andrew Street
Ottawa, Ontario
Welcome to 257 St Andrew Street a charming, purpose-built duplex perfectly situated on a quiet residential street in the heart of Ottawa's vibrant downtown core. This exceptional property blends classic charm with functionality and is located just a short walk from the Rideau Centre, the University of Ottawa, the historic ByWard Market, and the scenic Ottawa River. Whether you're looking for a smart investment or a home with added income potential, this duplex delivers on every level. This well-maintained property features two spacious and nearly identical 2-bedroom units one on the main floor and one on the second. Both units are thoughtfully laid out with warm, inviting interiors that retain much of their original character. Rich hardwood flooring, solid wood doors, and vintage hardware give a timeless feel throughout. Each unit includes a generous living and dining space, a large kitchen with room for a breakfast table, two comfortable bedrooms, and a full bathroom located privately at the rear of the home. The second-floor unit enjoys both front and back balconies, ideal for morning coffee or fresh air. The main-floor unit offers direct access to the fenced backyard and has exclusive access to the basement, which includes shared laundry and ample storage space for both units. The basement can be accessed from inside the home or via a separate exterior entrance, adding to the property's flexibility. Both units are available fully furnished, making them ready for immediate occupancy or income generation through short-term or long-term rentals. Whether you choose to live in one unit and rent the other or lease both for investment purposes, this duplex offers exceptional potential in one of Ottawa's most sought-after rental markets. This is a rare opportunity to own a solid, income-producing property in a central, walkable, and highly desirable neighborhood. (id:53341)
29 Sable Run Drive
Ottawa, Ontario
Welcome to 29 Sable Run Drive in Stittsville a spacious semi-detached bungalow in a sought-after, family-friendly neighbourhood. The main floor features well-defined living spaces, including a galley-style kitchen with a bright breakfast nook, a dining room that flows into the living room, and sliding doors that lead to a back deck with outdoor dining. The living room boasts a vaulted ceiling, crown moulding, and a cozy gas fireplace. Durable vinyl flooring and a tiled entry make maintenance easy. The primary suite offers a walk-in closet and ensuite with double vanity, soaker tub, and tiled shower, while a second bedroom and full bath complete this level. Convenient main floor laundry adds function. Downstairs, discover a large rec room, two additional bedrooms (one with a walk-in closet), and another full bathroom. Enjoy easy-care front and backyards, plus an attached two-car garage and private driveway. Perfect for downsizers or families seeking comfort and convenience in a welcoming community. (id:53341)
328 Ballinville Circle
Ottawa, Ontario
Stunning End Unit on a Prime Corner Lot Just Minutes from Manotick! Welcome to this beautifully maintained Sonoma Model offering over 2,033 sq ft of finished living space and the feel of a detached home all with the convenience of a double car garage. Situated on a spacious corner lot, this home features a fully fenced backyard, perfect for entertaining, gardening, or relaxing, complete with a handy storage shed. Step inside to discover a bright and open main floor layout highlighted by pristine hardwood flooring and a cozy gas fireplace. The heart of the home is a gorgeous chefs kitchen with sleek quartz countertops, abundant cabinetry, and a walk-in pantry thats sure to impress. Upstairs, you'll find 3 generously sized bedrooms and a versatile loft area that could easily be converted into a 4th bedroom. The primary suite spans the rear of the home, offering a luxurious ensuite and an expansive walk-in closet. A second full bath and laundry complete the upper level. The finished basement adds even more space with a large recreation room ideal for a family room, home office, gym, or play area plus two large storage/utility rooms.All of this in a fantastic location within walking distance to shopping at Earl Armstrong & River Road, as well as parks, schools, and recreation. Don't miss this opportunity to own a spacious, stylish home in a family-friendly community. Book your showing today! (id:53341)
100 Des Pins Street
Russell, Ontario
Large Bungalow in Sought-After Russell Location! Nestled on approximately half an acre, this spacious bungalow offers the perfect blend of comfort and convenience. Step inside and be impressed by the open-concept main floor, designed for both everyday living and entertaining. Featuring 4 generous bedrooms one bedroom is currently used as a main floor office. This home adapts to your family's needs. The Primary Suite is your private retreat close the doors and unwind in a spacious oasis complete with a 4-piece ensuite and walk-in closet. The partially finished lower level extends your living space with a bright rec room, additional bedroom, 3-piece bathroom, office/games room, and plenty of storage. Outside, your backyard is ready for relaxation and fun. Whether its quiet evenings by the pool or lively gatherings with family and friends, this property is built for memories. All this within walking distance to local high schools, shops, and all of Russell's amenities rare find in such a desirable location! Roof2020, Furnace and Hot Water Tank 2022 (Heat Pump) Central Air. Above Ground Salt Water Pool 2021, Interlock 2024 (id:53341)
11192 Levere Road
North Dundas, Ontario
Welcome to your country retreat! This charming 3-bedroom, 2-bathroom farmhouse has been beautifully updated while keeping all the warmth and character you have been searching for. Step inside to a brand-new, bright, and spacious entrance with a walk-in closet, separate laundry room and full bath, complete with radiant in floor heating, that sets the tone for the rest of the home. A brand-new kitchen that blends modern convenience with timeless farmhouse style features ample storage and large island. The cozy living room flows seamlessly into the formal dining area, creating an inviting area with a cozy wood stove at the centre, making it the heart of the home. Main floor is complete with a beautiful 3-season room perfect for relaxing on warm summer evenings. Upstairs, you will find a spacious second floor with a full bath and two inviting secondary bedrooms, offering comfort and privacy for family or guests. The primary bedroom is a true sanctuary with a stunning walk-in closet, while the partially finished basement adds even more living space with a versatile bonus room ideal for a home office and playroom. Set on over 10 acres, this property offers endless possibilities for hobby farming or homesteading. The barn and outbuilding, both with electricity, provide plenty of room for animals, storage, or creative projects. Whether you dream of starting a small farm, cultivating gardens, or simply enjoying wide-open spaces, this property is ready to bring your vision to life.With thoughtful upgrades and updates throughout, ample outdoor space, and classic farmhouse charm, this is a rare opportunity to own the lifestyle you have been waiting for. Only 15 min to 416 and Kemptville, 10 min to Winchester and Hwy 31. A full list of upgrades in attachments. 24hr irrevocable on all Offers as per form 244 (id:53341)


