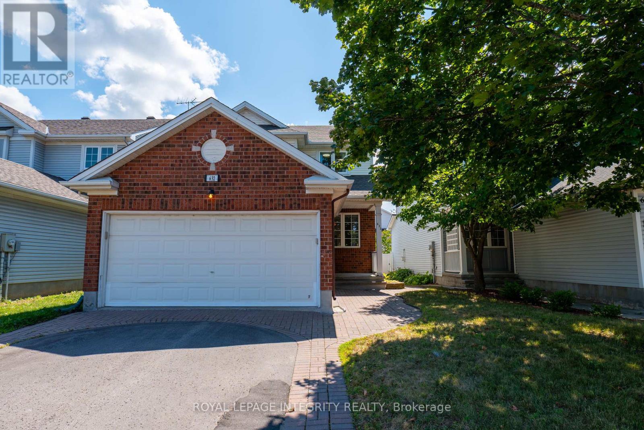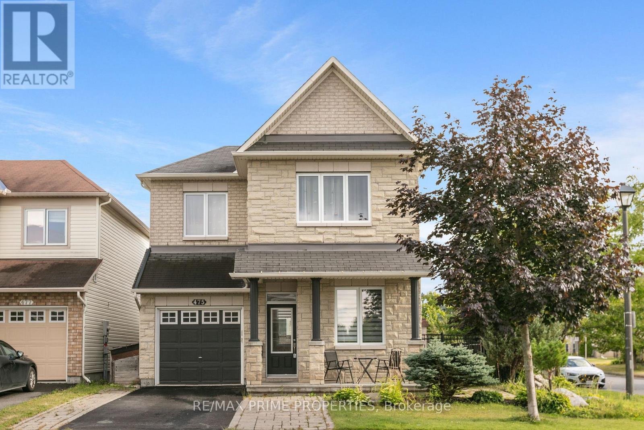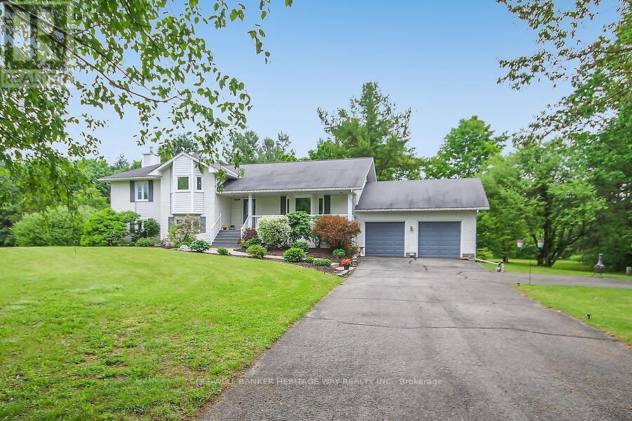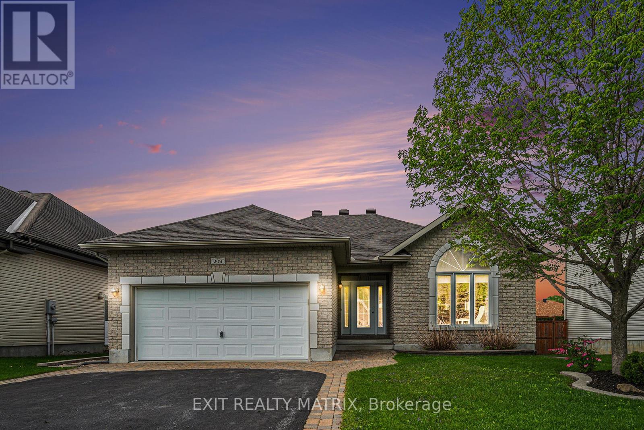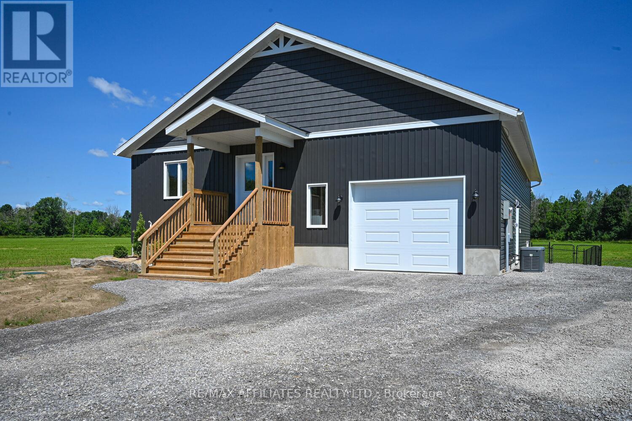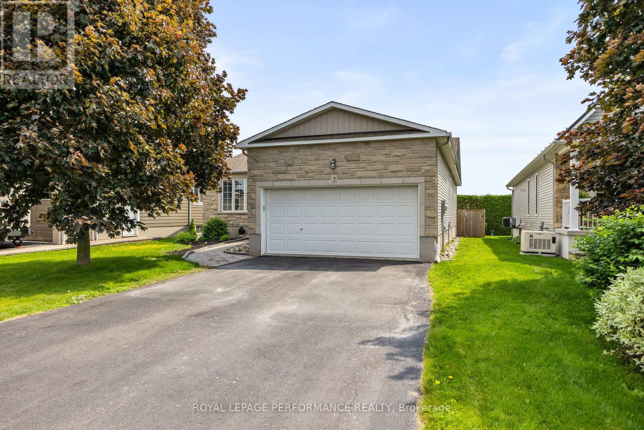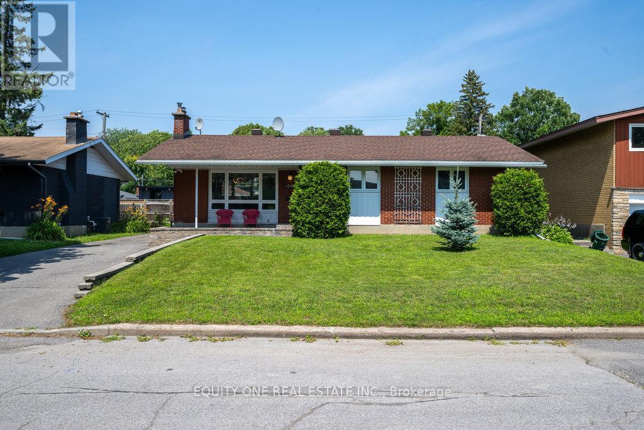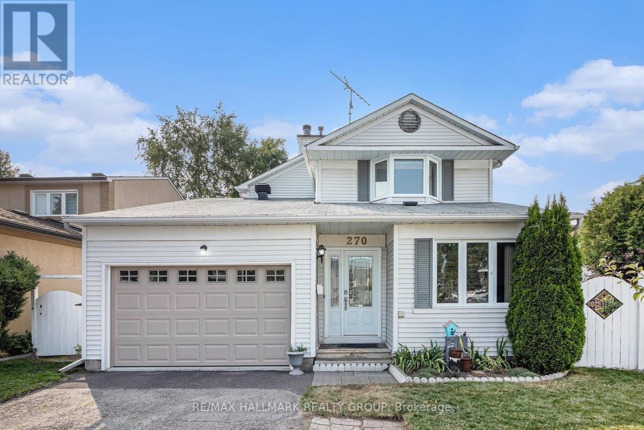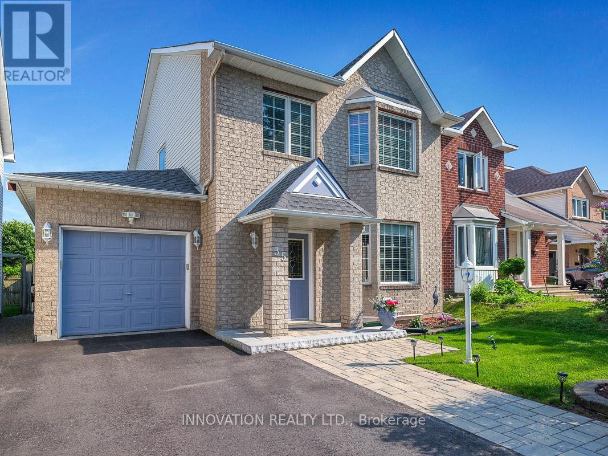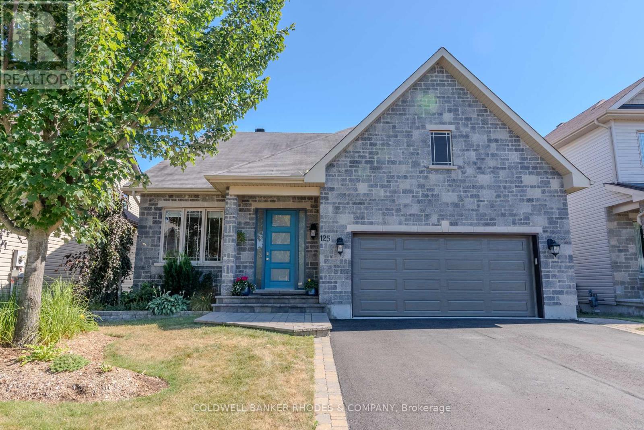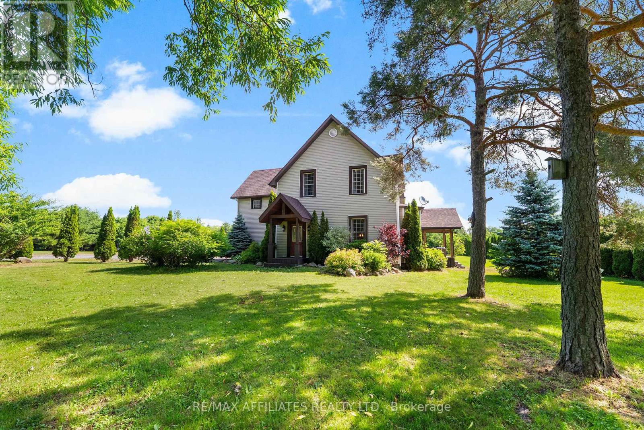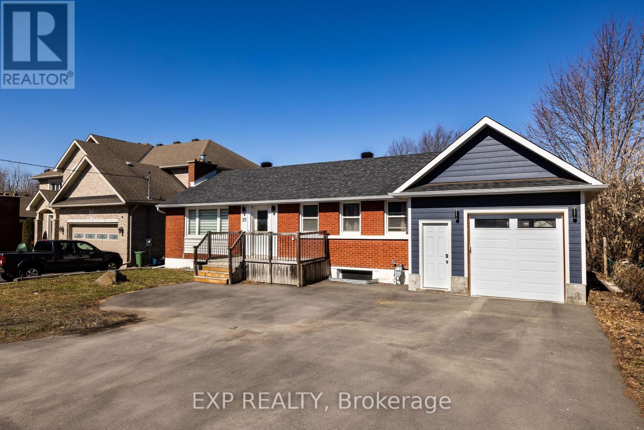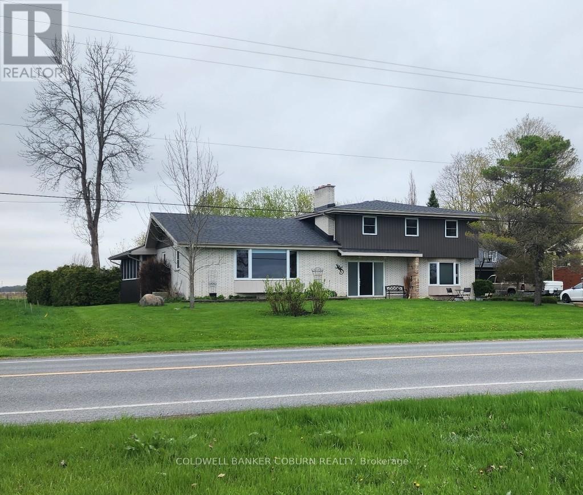179 Point Prim Crescent
Ottawa, Ontario
Step into this beautifully upgraded 3-bedroom, 3.5-bathroom home nestled in the vibrant and growing community of Barrhaven. Boasting high-end finishes and meticulous attention to detail, this move-in ready gem offers over 2,000 sq. ft. of thoughtfully designed living space. The main floor welcomes you with a bright and spacious foyer, elegant upgraded flooring, and soaring 9-ft ceilings. The open-concept layout features a formal dining area, a generous living room with a stylish gas fireplace, and modern lighting throughout, including pot lights for a sophisticated ambiance. At the heart of the home is a chef-inspired kitchen complete with quartz countertops, a striking backsplash, high-end stainless steel appliances including a gas stove (with option to convert to electric), a chimney-style hood fan, and a large island with breakfast bar perfect for family meals or entertaining guests. An elegant staircase leads you to the upper level where you'll find a luxurious primary suite with a walk-in closet and a stunning 4-piece ensuite featuring double vanity sinks. Two additional spacious bedrooms, a full 4-piece bathroom, and a convenient laundry room complete the second floor. The professionally finished basement offers a large family/rec room and an additional full bathroom ideal for guests or a home office. Enjoy outdoor living in the fully fenced backyard, perfect for relaxing or hosting. The beautifully interlocked front entrance is framed by a manicured garden that offers fantastic curb appeal. Located just minutes from Barrhaven Marketplace, top-rated schools, parks, trails, Costco, Highway 416, and public transit this home truly has it all. Dont miss your chance to own this exceptional home in one of Ottawas most desirable communities! (id:53341)
632 Valin Street
Ottawa, Ontario
Welcome to this beautifully renovated and move-in-ready 4-bedroom, 4-bathroom detached home located in the highly desirable Fallingbrookcommunity of Orléans. Boasting a spacious and functional layout, this home features a formal dining room, multiple living areas, and a fullyfinished basement complete with a full bathroomoffering plenty of room for family life and entertaining. The modern kitchen has beenthoughtfully updated, complemented by a refreshed ensuite and new paint throughout. Key upgrades include the roof, windows, and fencing,providing long-term value and peace of mind. Step outside to a fully fenced backyard with an interlock patioan ideal space for private relaxationor social gatherings. Perfectly situated within walking distance to top-rated schools, parks, and public transit, and just minutes from shopping,scenic trails, and Highway 174this home combines style, comfort, and convenience in one exceptional package. This home has beenthoughtfully updated over the years. In 2024: new fence, full interior repaint, new rented furnace, and owned AC. 2023: renovated ensuitebathroom. 2022: updated kitchen, new carpet and laminate flooring on the second level, new stove and dishwasher. 2021: cabinet repaint. 2020:on-demand water heater. 2018: backyard interlock, new roof and windows, updated fireplace wall. 2015: new bathroom in the basement. (id:53341)
475 Harvest Valley Avenue
Ottawa, Ontario
Welcome to this warm and spacious 4-bedroom, 3-bathroom family home, thoughtfully upgraded with over $200K in quality builder finishes, designed for modern living, comfort, and convenience. The main floor boasts gleaming hardwood floors, a bright living room with a cozy gas fireplace, and a stylish kitchen featuring stainless steel appliances, while a convenient powder room and direct access from the attached garage add everyday ease. Upstairs, you'll find three generously sized bedrooms, including a luxurious primary suite with its own fireplace, a walk-in closet, and a private 4-piece ensuite, creating a perfect retreat at the end of the day. The finished basement provides a versatile additional bedroom, ideal for guests, a home office, or growing teens needing their own space. Step outside into your fully fenced backyard, perfect for summer barbecues, children at play, or pets to enjoy. With two fireplaces, thoughtfully designed finishes, and plenty of space to live, work, and relax, this move-in-ready home is ready to welcome its next chapter. Schedule your private showing today! (id:53341)
222 North Road
Drummond/north Elmsley, Ontario
Peace and tranquility coupled with convenience and privacy are awaiting you and your family; welcome to the Pines! This classic country side-split is nestled amongst mature trees on a 2.0 -acre lot strategically located between Heritage Perth and the town of Smiths Falls in an established subdivision with paved road and natural gas. This beautiful home welcomes you with a park like setting and the multiple levels are perfect for growing families and/or multi-generational living. With 6 bedrooms in total; 3 on upper level, 3 on the lower level, this lovely home features bright and spacious kitchen, living and dining room with walk-out to beautiful backyard oasis with sprawling composite decking complete with storage below. Beautiful open recreation room with cozy wood stove and expansive living space on lower level, also includes rough in for additional kitchen to provide completely separate living space. This home's efficiency outperforms its footprint with very economical heat/cooling and hydro costs for a home of its size. Boasting beautiful landscaping; this meticulously maintained home is a true gem! (id:53341)
209 Jasper Crescent
Clarence-Rockland, Ontario
Located in the heart of Rocklands desirable Morris Village. This impeccably maintained & tastefully decorated bungalow offers a bright & functional layout w/ 2 lrg bdrms & 2 full baths on the main floor, + an additional 2 lrg bdrms or home office in the beautifully finished lower lvl. 2,847 sqft of living space. The open-concept main lvl feat. gleaming HW flrs, custom built-ins in the livrm, & a cozy elec. fp. The spacious principal bdrm incl. a WIC & private ensuite w/ a sleek full shower, while the main bath boasts a luxurious soakertub. The lower lvl extends the living space w/ a generous fam rm outfitted w/ pot lights, a home theatre sys w/ built-in surround sound, custom cabinetry, a bar-style serving area w/ sink, & a thermostatically-controlled gas fp perfect for entertaining or multi-gen living. Two additional bdrms or flex spaces w/ wall-mounted Dimplex elec. heaters, a third full bath, & a thoughtfully designed laundry rm w/ ample storage cabinets & drawers, a lrg sink & counter-top, as well as a laundry chute complete the lower lvl. California shutters dress the oversize bsmt windows, & durable engineered wood flooring runs throughout. Modern conveniences incl. central vac, an alarm sys, & all major appliances + a stand-up freezer, wine fridge, & mini fridge in the bsmt bar area. The garage adds utility w/ a soaker tub, a lrg worktable, central vac outlet w/ separate hose & storage shelving around the whole garage perimeter. Backyard is an entertainers dream: interlock patio, composite deck w/ gazebo, patio furniture, a nat gas 4-burner BBQ, a hot plate, & a 2-burner stove as well as a sink & small fridge. The yard is wired w/ 240V power ideal for future hot tub installation & the lrg shed at the property corner is equipped w/ electricity. The roof was re-shingled in 2024 w/ a 50-year extended warranty. Situated on a quiet crescent just minutes from schools, parks, & local amenities, this turn-key home is an exceptional opportunity. (id:53341)
1162 Rideau River Road
Montague, Ontario
Welcome to your dream home in the countryside where peaceful rural charm meets modern convenience. This immaculate, turn-key newer build is perfectly positioned on a picturesque and sought-after road, nestled between the vibrant communities of Merrickville and Smiths Falls. Just minutes from a Rideau Canal boat launch and offering an easy commute into Ottawa, this property provides the best of both worlds: quiet country living with close proximity to essential amenities and recreational opportunities. Step inside to discover bright and beautifully finished living spaces, both on the main and lower levels. The main floor offers an inviting open-concept layout, ideal for entertaining or relaxed family living. The spacious kitchen is a true highlight, featuring abundant cabinetry, a large walk-in pantry, and plenty of prep space. Three generous bedrooms are situated on this level, including a lovely primary suite complete with a private 3-piece ensuite and walk-in closet. Downstairs, the bright lower level continues to impress with a large family room, a fourth bedroom, a modern 3-piece bathroom, a spacious laundry area, and a large utility/storage room offering plenty of functionality and potential. This home is packed with bells and whistles designed for comfort and peace of mind: a powerful 22kW Honeywell generator that services the entire home, efficient on-demand hot water system, a 2-stage heat pump furnace, and a water softener system. Enjoy quiet evenings on the rear deck as you watch breathtaking sunsets over the farm field behind you. The large yard offers ample space for children to play or for the gardening enthusiast, and the partially fenced rear yard adds convenience for pets or young ones. Located amongst beautiful farmland and just a stones throw from the river, this is an ideal spot to raise a family or enjoy peaceful rural life with easy access to town and city. Don't miss the opportunity to make this exceptional property your forever home! (id:53341)
835 Prescott Street
North Grenville, Ontario
Simply spectacular! Welcome to this completely updated 3-bedroom century era home in the heart of Kemptville. Set on a spacious and private half acre lot with detached 2 car garage, this home offers a perfect blend of small-city charm and modern convenience. Virtually all aspects of the home have been improved- from insulation in the basement to feature ceilings & walls and all the way up to the new steel roof. Inside and out, the current owners have transformed this charming red-brick home and transported it into the 21st century. Total kitchen remodel brings a fresh and fabulous farmhouse style to the whole home. Easy access to the sitting room and formal dining room for entertaining all of your friends who love your new home. Fully renovated main level bathroom features a gorgeous claw foot tub that your wife will absolutely adore. The upstairs bathroom is also large & beautifully upgraded. 3 good-sized bedrooms + a loft space for home office or a quiet reading nook complete the upper level. The cherry on this cake is the stunning new sunporch, seamlessly blending additional living & lounging space with an updated curb appeal that is a natural match with the home's original charm. The exterior of the home has also seen numerous updates including new French drain, all new siding on the house and garage, and extensive landscaping + tree removal. The backyard is a playground for dreamers, surrounded by mature trees and extending all the way back to the North Grenville Rail Trail. Heating, cooling, and electrical systems (new 200 amp panel) have all been completely updated. Full list of upgrades in attachments, it is extensive! No old stone has been left unturned, all of the heavy lifting has been completed to leave you nothing to do but enjoy your new lifestyle for years to come. This is a must-see home. (id:53341)
235 Finsbury Avenue
Ottawa, Ontario
Executive End Unit Townhome with NO Rear Neighbours! Welcome to this stylish and spacious 3 bedroom END UNIT townhome offering approximately 2,175 sq. ft. of total living space and backing onto Maplewood Secondary School with no immediate rear neighbours. Designed with both comfort and function in mind, the thoughtfully planned layout features a bright and expansive open-concept main floor. The modern kitchen showcases a sleek social island with quartz counters, overlooking the living room with a gas fireplace and an inviting dining area. A versatile den or bonus room on the main floor provides the perfect space for a home office, playroom, or sitting area. Upstairs, discover 3 generous bedrooms, a versatile loft, and the convenience of upper-level laundry. The primary suite impresses with a spa-like 5-piece ensuite and a walk-in closet, while the secondary bedrooms are well-sized and filled with natural light. The finished basement extends the living space with a large rec room and plenty of storage space. Outside, enjoy the privacy of no rear neighbours and the lifestyle benefits of being just steps from schools, parks, transit, and the Trans Canada Trail. Nearby, find big box stores and every amenity you could need within minutes. The perfect combination of space, style, and location. Some photos are virtually staged. (id:53341)
7 Settlement Lane
Russell, Ontario
This move in ready, 3 bedroom bungalow offers just the right amount of everything! This is a fantastic floor plan whether you are a growing family, down-sizer, or just looking for a single level home with a solid layout .. This home is located in a great neighbourhood where you will find plenty of things to do & people to meet, or enjoy the privacy of your oasis backyard & the nearby, paved New York Central Fitness Trail, a multi-use path surrounded by nature | 7 Settlement Lane stands out with a unique, timeless stone facade, and unique turret-styled entrance with soaring ceilings. The living space is open concept & lends itself to a variety of furniture placement options. The gourmet kitchen boasts plenty of counter space, newer stainless steel appliances & ample cabinetry. The bedrooms benefit from the privacy of being in their own wing, with easy access to the main full bathroom & laundry room. The primary bedroom offers a very large walk in closet, along with a completely renovated luxurious ensuite bathroom that is out of a magazine. The glass enclosed wet room offers a seamless walk in shower with two shower heads, hand sprayer, bench and a deep soaker tub. To top it off, the primary suite has its own separate patio door to access the back deck. There are two similarly sized secondary bedrooms in addition to the primary suite. The basement is a fantastic size that could be transformed into a variety of layouts. The backyard has been beautifully designed to include a large deck, above ground saltwater pool (heater & robot included!), lots of privacy and green space as well as a gazebo. The home is wired for a generator, and has a tri-fuel generator available for purchase separately if desired. Bungalows that have this much to offer do not come up often, we would be happy to answer any questions & welcome you to view what may be your new home! Basement photos virtually emptied. (id:53341)
585 Dundonald Drive
Ottawa, Ontario
Welcome to this beautifully maintained and thoughtfully upgraded 4-bedroom, 4-bathroom home, offering an impressive 2320 sqft of above-grade living space and an additional 1061 sqft of finished living space in the lower level. Nestled in the heart of Barrhaven, this stunning 2-storey property combines modern comfort with timeless charm, making it perfect for families of all sizes. At the front of the home, a bright and versatile office off the foyer offers the ideal work-from-home setup, complete with a built-in bench and surrounded by large windows that flood the space with natural light. The main level also features beautiful hardwood flooring throughout, enhancing the open-concept layout that includes a modern kitchen with stainless steel appliances, subway tile backsplash, and ample cabinetry. Just off the kitchen, a cozy living room and formal dining area create the perfect space for entertaining or unwinding. Upstairs, you'll find a luxurious primary bedroom with a walk-in closet and a well-appointed ensuite. The secondary bedrooms are a generous size, all filled with natural light, and share access to a spacious full bathroom. A second-floor family room with a fireplace provides an additional living space perfect for movie nights, a playroom, or a quiet reading area. A conveniently located upper-level laundry room adds everyday ease and functionality. The fully finished lower level includes a fourth bedroom, full bathroom, home gym, rec room, and storage ideal for extended family, guests, or a teenagers retreat. Step outside to enjoy a beautifully landscaped backyard with a covered deck, perfect for summer entertaining, along with a charming front porch ideal for morning coffee. Located in a prime neighborhood, this home is just steps away from top-rated schools, parks, shops, and all the amenities Barrhaven has to offer. (id:53341)
1041 Wiseman Crescent
Ottawa, Ontario
Welcome to this all-brick detached bungalow, perfectly situated in a peaceful, family-oriented neighbourhood close to parks, shops, and schools. This property offers comfort, versatility, and convenience for growing families or those seeking additional income opportunities. Main floor features bright and spacious living room with a cozy wood-burning fireplace perfect for family gatherings. A well-appointed kitchen with ample storage, granite countertops with an adjacent dining room. 3 generously sized bedrooms with plenty of natural light, a renovated full bathroom with window & durable laminate flooring throughout for easy maintenance round up the main level. Separate entrance from the backyard leads to the basement and offers full second kitchen with ample cabinetry, 2 versatile dens or extra sleeping space & expansive family room for entertainment or play. Full bathroom, creating a self-contained living area perfect for a home daycare or in-law suite round up the lower level. Relax in the fenced in and private backyard and let's not forget about the 1 car detached garage with power garage door opener. With its prime location and functional layout, this charming bungalow offers endless possibilities for comfortable living and future growth. Don't miss your chance to call this lovely property home! (id:53341)
1038 Fieldfair Way
Ottawa, Ontario
Situated in the sought-after Notting Hill community, this elegant 4 Bedroom, 2 1/2 Bathroom detached home offers refined living in a vibrant, family-friendly neighbourhood. Surrounded by mature trees and beautifully landscaped grounds, this home is just minutes from excellent schools, shopping, transit, and the serene outdoor escapes of Petrie Island Beach, Provence Park, and Millennium Park. Thoughtfully designed for modern living, the interior boasts a warm and welcoming foyer leading into a sun-drenched, open-concept formal living and dining area adorned with rich hardwood flooring, an ideal space for entertaining. The well-appointed kitchen features granite countertops, abundant cabinetry and a bright breakfast area, flowing seamlessly into the inviting family room with hardwood flooring and a cozy gas fireplace. Upstairs, the spacious primary bedroom includes a walk-in closet and a luxurious 4-piece ensuite. A second bedroom offers access to a private balcony - perfect for morning coffee - while another showcases soaring cathedral ceilings and an abundance of natural light. A convenient upper-level laundry room enhances everyday ease. The fully finished lower level offers generous additional living space with a large recreation room, wet bar, ample storage and a versatile nook ideal for a home office or playroom. Step outside to enjoy a beautifully designed, low-maintenance backyard featuring a two-tiered deck, complete with a built-in canopy over the BBQ area and an above-ground pool, all enclosed in a fully fenced PVC yard for added privacy. Additional highlights include a double garage with interior access and a new furnace and A/C (2025). This elegant home is a rare blend of comfort, style, and location, offering an exceptional lifestyle in one of Orleans most established neighbourhoods. Don't miss this one! Schedule your viewing today! (id:53341)
1575 Winterport Way
Ottawa, Ontario
WELCOME HOME! An impeccably maintained bright sun-filled home that offers 4 bedrooms, 3-bathrooms and is located in the heart of the super in-demand Fallingbrook neighborhood in Orleans. A Brookfield-Coscan build, Amesbrooke model, comes fully loaded with beautiful gleaming hardwood & carpet flooring that has to be seen! Freshly & professionally painted throughout along with Randall's custom blinds, this home is all about charm and LOCATION, LOCATION, LOCATION! Perfect for professionals and families of ALL sizes! Did I mention a large sized Chefs kitchen with granite countertop & stainless steel appliances?! A superb landscaped & fully fenced backyard that is perfect for entertaining of all kinds! Situated in a quiet slow moving street with close proximity to several parks, playgrounds, and schools that ensure a safe environment to raise a family. Additional highlights include a Rheem Air Conditioner 2022, Roof shingles approx. 2018, and more! Book your showing today! Open house this Sunday September 7 from 2-4PM! EVERYONE IS WELCOME! (id:53341)
270 Mceachern Crescent
Ottawa, Ontario
Welcome to this beautifully upgraded 3-bedroom, 2.5-bathroom single-family home nestled in the sought after community of Queenswood Heights, Orleans. With a spacious layout, cozy charm, and a large private yard, this home offers the perfect blend of comfort and functionality for families or anyone seeking room to grow. Step inside to find a warm and inviting main floor featuring modern upgrades, a bright kitchen and comfortable living and dining areas ideal for entertaining. Upstairs, you will find three generously sized bedrooms including a primary suite with its own ensuite bathroom including two sinks. The partially finished basement is versatile and the newly painted floor offers a refreshed look perfect for a family room, home office, gym, guest space or storage. Outside, enjoy a large backyard, ideal for gardening, playing, or summer gatherings. Located on a quiet street, yet just minutes from schools, parks, shopping, hiking and transit, this home is a rare find in one of Orleans most established neighborhoods. Painted (2025), AC (2022), Furnace (2015), Roof (front 2017, back 2021) (id:53341)
1026 Fieldfair Way
Ottawa, Ontario
Tucked away on a quiet, family-friendly street, this 3+1 bedroom beauty blends charm, comfort, and functionality. A large tiled foyer welcomes you into a bright family room, leading to the main floor where rich hardwood flooring flows throughout and 9ft ceilings. Enjoy a cozy living room with a gas fireplace, a spacious formal dining room, and a convenient powder room on the main floor. The updated two-toned kitchen features extended cabinetry into the breakfast nook area, generous counter space, and a stylish backsplash. Upstairs, you'll find three generous bedrooms, including a serene primary suite with its own ensuite and walk-in closet. The second bedroom offers private balcony access, while the third boasts soaring vaulted ceilings. A second-floor laundry room adds everyday ease. The fully finished basement extends your living space with a wet bar perfect for entertaining game nights, a large recreation room and a versatile 4th bedroom ideal for guests, a home office, or a gym. Step outside to a fully fenced backyard with a covered deck, perfect for year-round entertaining and relaxation. A double car garage + parking for 4 vehicles ensures plenty of space for family and visitors. Ideally located near grocery stores, public transit, top-rated schools, Millennium Park, restaurants, and more!! Everything your family needs is just steps away. Book your showing today! (id:53341)
65 Polo Lane
Ottawa, Ontario
In family-friendly Bridlewood close to excellent schools, parks, and trails. From the moment you walk up to the fabulous front porch - you can feel the love and warmth of this home! This fabulous and welcoming 3-bedroom, 3-bath family home blends thoughtful updates with a layout designed for modern living. Bright contemporary space with 9-ft ceilings, oversized windows, and hardwood floors. A formal living room and dining room (currently used as a convenient office space) set the stage for special gatherings, while the updated kitchen complete with quartz counters, an amazing walk-in pantry, and plenty of prep space flows seamlessly into the family room with its cozy gas fireplace and soaring ceiling. Upstairs you will find three generous bedrooms, including a primary retreat with walk-in closet and private ensuite. With no carpets throughout, quartz in bathrooms and kitchen this home offers a clean, modern feel thats perfect for family living. Main floor laundry is a great bonus! The bright walk-out basement opens the door to endless possibilities a recreation space, teen hangout, home office/gym, or even multigenerational living with its own backyard access. Step outside to your private oversized backyard oasis with a deck, shed, gazebo, and a gas line for the BBQ perfect for summer evenings with family and friends. Recent updates like the new roof (2024) add peace of mind, so you can simply move in and enjoy. This is more than just a house, its the lifestyle you have been waiting for. (id:53341)
109 Montauk
Ottawa, Ontario
Wonderful lifestyle rarely offered in this small enclave of houses, quietly nestled in well established Carleton Heights community. Beautiful executive home with LEED rating in central Ottawa. Easy access to the downtown, Carleton University, the airport and just minutes from the NCC Rideau Canal. This two story, three bedroom, 4-bath home also has a finished rec room in basement - w/finished space for an office / extra bedroom, large family room and full bath! Ground floor is open concept living/dining/kitchen with six appliances, gas fireplace, convenient powder room and sliding doors to backyard. The second floor has a large sized principle room with 5 piece ensuite and walk in closet. There are two other good sized bedrooms, a full bath and laundry room to complete the second floor. Lower level recreation room has large windows, high ceilings, full bath, closets and large storage area. Inside entry from attached garage to home. House built with green technology, LEED platinum. Major universities, hospitals, national research facilities, French-and English language schools and Ottawa city transit services are close by, while Parliament Hill and Centretown are an easy 15-minute drive. POTL fee i(150/ monthly) includes road, sanitary, storm sewers, common sump pumps and visitor parking. Some photos staged and from similar unit. Floorplans from similar unit. Measurements are approximate. Legal description in realtor remarks. visit builder's website for more detail and virtual tour: https://www.ottawatownhomesforsale.ca/thehamptons-ottawa-townhomes-for-sale (id:53341)
35 Summerwind Crescent
Ottawa, Ontario
Charming Detached Family Home in Barrhaven, Ottawa. Welcome to your dream home nestled in the heart of Barrhaven, Ottawa! This beautifully maintained 3-bedroom, 3-bathroom detached residence is perfect for families seeking comfort and style. The original owners have kept up with the times and updated the home during their ownership. As you step inside this smoke-free home, you'll be greeted by stunning hardwood floors that flow seamlessly throughout the main level. The spacious main floor family room offers a warm and inviting atmosphere, perfect for gatherings or quiet evenings in. The well-appointed kitchen boasts ample counter space and storage, making it a chef's delight. The upper level features three generously sized bedrooms, including a master suite complete with a private ensuite bathroom for your convenience. An additional full bathroom serves the other bedrooms, making morning routines a breeze. Entertain family and friends in the expansive recreation room, located in the finished basement, which provides the ideal space for movie nights, playtime, or a home gym. Step outside to your private, fenced backyard oasis, where you can enjoy summer barbecues, gardening, or simply relaxing in the fresh air. The single attached garage enhances the convenience of this home, offering additional storage and parking space. Located in the family-friendly community of Barrhaven, you'll be close to excellent schools, parks, shopping, and public transit, ensuring everything you need is within reach. Don't miss the opportunity to make this beautiful home yours! Schedule a viewing today and experience the perfect blend of comfort and convenience in Barrhaven. (id:53341)
125 Brunet Street
The Nation, Ontario
Welcome to 125 Brunet Street! This 3 bedroom 3.5 bathroom home is the perfect blend of comfort and style located in Limoges. Tucked away on a quiet tree-lined street, this 1.5-storey home built in 2011 offers open concept living and modern upgrades throughout, all you have to do is move in! Step inside and be greeted by a spacious foyer that seamlessly flows into a sun-filled living room with large windows that invite in plenty of natural light. The real showstopper, however, lies just beyond - a fully renovated dream kitchen completed in 2017. Bright and thoughtfully executed, it features top-of-the-line stainless steel appliances including not one, but two ovens, a chefs farmhouse sink, elegant porcelain tile flooring, an impressive 10-foot quartz countertop island with built-in organizers, and ample cabinetry. Perfect for hosting, the kitchen opens into a vaulted-ceiling dining room with patio doors overlooking the backyard. The main floor also includes a serene primary bedroom with a walk-in closet and a sleek ensuite featuring a glass shower. A second bedroom, a full guest bathroom, and a conveniently located laundry room round out the main level. Upstairs, you will find a spacious loft, another bedroom and a 3 piece bathroom, perfect for guests to have their own space or for a growing family. The fully finished basement offers ample living space with a large family room, a storage room, a powder room that has a shower rough-in, and enough space for two home offices. Outside, enjoy a fully fenced-in, flat, grassy backyard with a wooden deck and stairs installed in 2025. This backyard is ideal for summer BBQs eating under the gazebo, has a wooden pirate ship and a wooden play kitchen for kids! Just a short walk to the nearby Giroux Park and scenic walking trail along the water. Only minutes to Highway 417 for easy commuting. (id:53341)
13 Vesta Street
Ottawa, Ontario
Welcome to 13 Vesta Street in the heart of Barrhaven! This charming single-family home offers great curb appeal, a double car garage, and a private backyard lined with mature hedges and trees. Inside, the main floor features a large formal family room that could easily serve as an office or playroom. A separate dining room is perfect for hosting, while the kitchen with island provides abundant cabinetry and counter space and overlooks the living room with a cozy gas fireplace ideal for everyday gatherings.Upstairs you will find 3 spacious bedrooms, all with hardwood floors. The primary suite boasts a walk-in closet and a bright ensuite with glass shower, while the secondary bedrooms share a well-appointed main bath. A Juliet balcony adds charm and natural light to the front hall.The finished basement expands your living space with a recreation room, additional bedroom, and plenty of storage. Step outside to enjoy your private backyard oasis, framed by mature landscaping and perfect for relaxing or entertaining. Located in one of Barrhavens most sought-after neighbourhoods, you're just steps from top-rated schools, parks, and walking paths, with quick access to shopping, restaurants, and transit.This is a wonderful opportunity to own a versatile, family-friendly home in a prime location.OPEN HOUSE CANCELLED! (id:53341)
2543 County 12 Road
North Stormont, Ontario
The tree lined driveway is just the beginning of the calming effect this well-maintained, tastefully updated character filled home and picturesque acreage have to offer! A hidden treasure having frontage on the tranquil Payne River just outside the lovely village of Berwick. The front door opens to a centre hall plan with a spectacular original staircase! The side porch wonderful for early morning coffee, opens to the country kitchen with centre island, granite countertops, SS appliances; plenty of cupboards and a walk in pantry. Laundry conveniently tucked behind closed doors finish this space. A spacious dining room transcends to the living room with large bay windows providing plenty of natural light. Garden doors from the oversized dining room open to a covered porch overlooking evergreens, perfect for those hot summer days & convenient for family bbqs. Ascending the staircase an inviting sitting area with large window overlooking the property. Off this space is a large primary bedroom with an oversized walk-in closet, 2 large secondary bedrooms & a perfectly sized den/office at the opposite end of the hall. This level also includes an exquisite 5pc. bathroom. This is a completely carpet-less home featuring laminate flooring on main level & hardwood on the second level. The home is beautiful, the property is absolutely breathtaking; heavily treed with evergreens, and hardwood, a graceful weeping willow sporting a swing completes the package. With the added privacy of Conservation land completely surrounding this piece of paradise, an oversized, insulated & heated double garage is perfect for all the toys you can have to enjoy this property! There is a storage shed & the cutest cabin (great she shed) to complete this one-of-a-kind property! Make this property work for you; a wedding venue, Christmas tree farm, or just enjoy the tranquility this one of a kind property will provide. This is more than a house - its a lifestye, come and make it yours! (id:53341)
552 Genevriers Street
Ottawa, Ontario
Welcome to 552 Genevriers Street, a beautifully designed 4-bedroom, 3-bathroom home that combines space, style, and comfort. Step inside to discover an open and airy main floor featuring soaring 9-foot ceilings and large windows that flood the home with natural light perfect for both everyday living and entertaining. Upstairs, you'll find a convenient second-floor laundry room and generously sized bedrooms ideal for families or guests. Outside, enjoy a spacious backyard perfect for summer gatherings and outdoor fun. The extended driveway accommodates up to 4 vehicles, providing ample parking for you and your guests. Located in a highly sought-after neighborhood, this home offers easy access to top-rated schools, scenic parks, shopping centers, and major transit routes everything you need is just minutes away. With incredible potential and a prime location, this is your opportunity to own a home that truly has it all. Don't miss out contact me today to book your private showing! (id:53341)
35 Withrow Avenue
Ottawa, Ontario
Welcome to this beautifully renovated bungalow in the sought-after St. Claire Gardens neighbourhood, complete with a secondary dwelling unit (SDU)! This versatile home offers an exceptional opportunity for multi-generational living, rental income, or a private guest suite.The main level features a bright and modern 2-bedroom, 2-bathroom layout with an inviting open-concept living space. The stunning kitchen showcases quartz countertops, stainless steel appliances, and custom cabinetry, all flowing seamlessly into the dining and living areas. The spacious primary bedroom includes a private ensuite, while the second bedroom offers flexibility for a home office, nursery, or guest room.Downstairs, the fully finished lower-level unit includes a separate entrance via the garage, providing added privacy and convenience. This self-contained 1-bedroom, 1-bathroom suite features a full kitchen, in-unit laundry, and comfortable living spaceideal for tenants, in-laws, or extended family.Outside, youll find a brand-new, double-deep, permitted garage offering ample space for parking, storage, or even a workshop. The home sits on a generous lot with a private backyard, perfect for relaxing or entertaining.Located in a family-friendly neighborhood close to parks, top-rated schools, shopping, and transit, this move-in ready home is packed with value and future potential. Whether you're looking to invest, house hack, or settle into a flexible living setup, this is a rare opportunity you wont want to miss. Book your showing today! (id:53341)
11391 Lakeshore Drive
South Dundas, Ontario
*Water Access* A spectacular home , with water access, situated on Lakeshore Drive, South Dundas's most prestigious street, close to shopping, amenities and schools. Offering scenic views and access to the St .Lawrence River. This South facing home has been well maintained and upgraded. The large front foyer is bright, and welcoming, filling this home with natural light and flows nicely into the large living room, dining room and kitchen area. The attached double car garage allows easy sheltered access into the home. Bedroom areas are thoughtfully laid out offering and ensuite and full bathroom. A license agreement with Ontario Power Generation (OPG) gives you water access for your boat, fishing and spending summer days across from your home, serenity at your fingertips. Many upgrades include: 2011 Roof, 2013 Hardwood floors and curved entrance steps and entrance tiles, 2015 Upstairs windows, 2015 Garden shed (attached to garage), 2016 Siding, 2017 Hardwood den, 2017 Garage door, 2017 Septic, 2021 2nd floor bathroom, 2023 paint throughout most of the home, 2025 Kitchen ( flooring,countertops, backsplash and paint), 2025 (waiting for 2 man door replacements in the garage) (id:53341)


