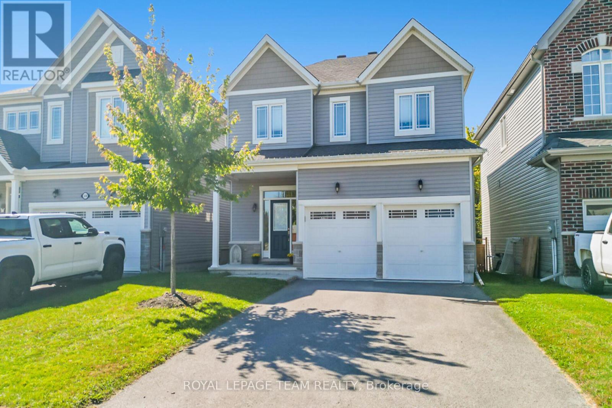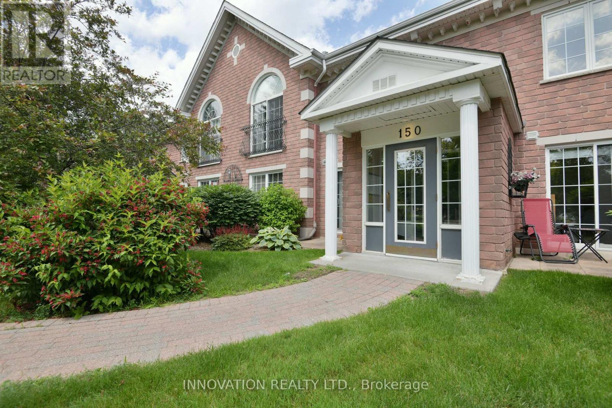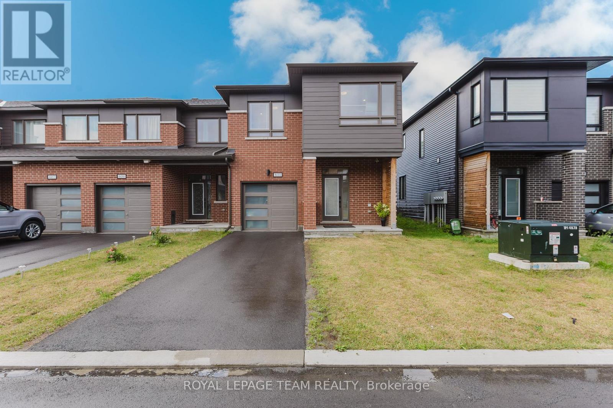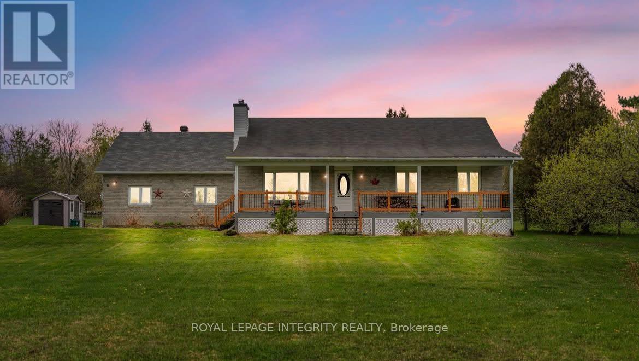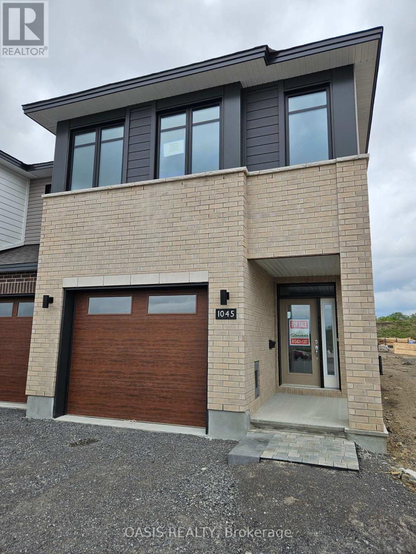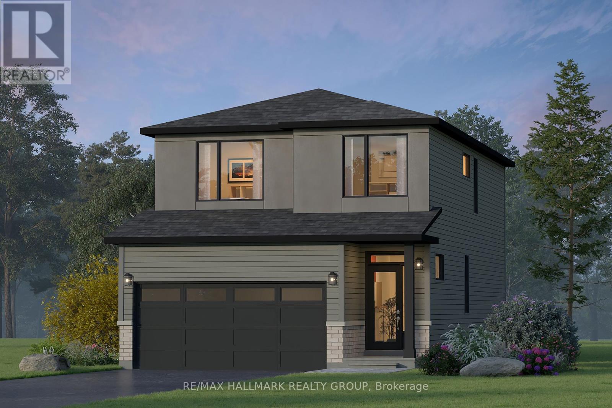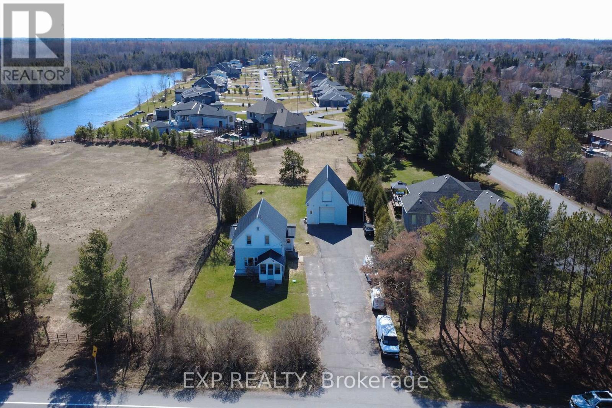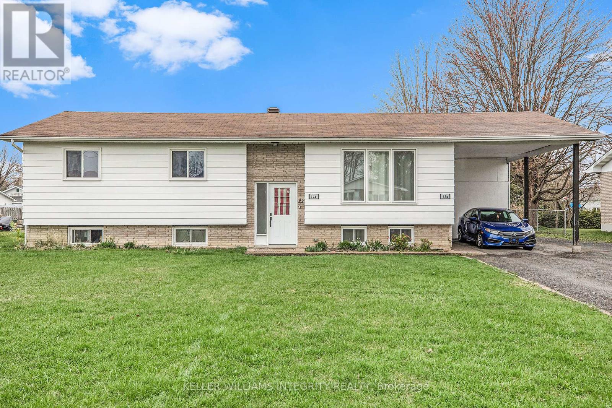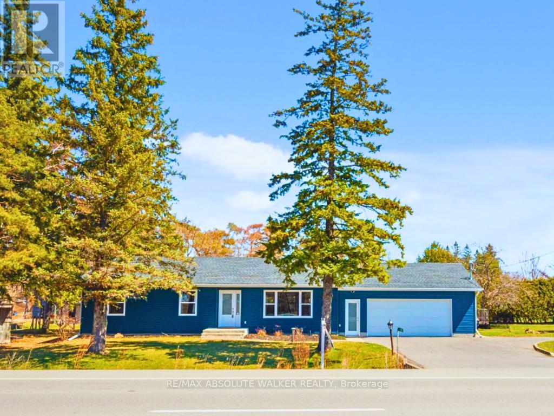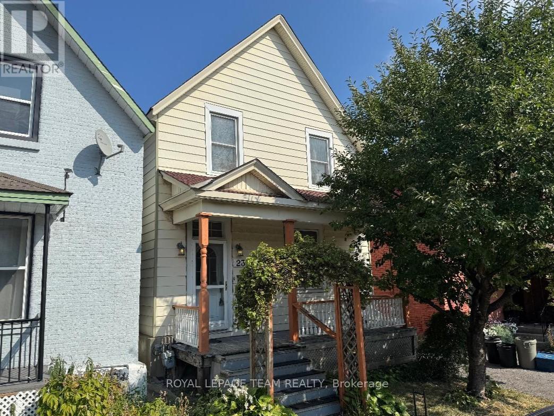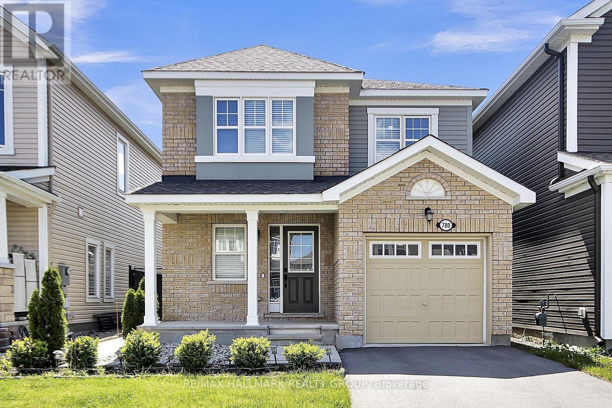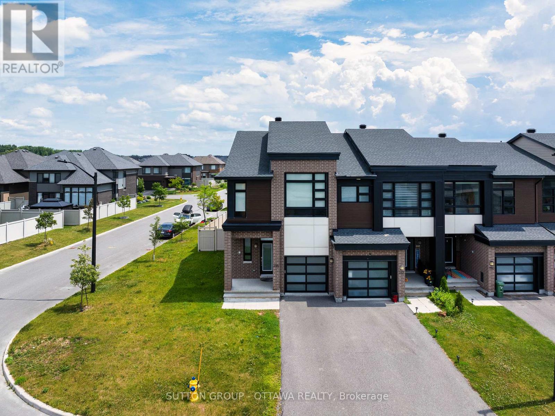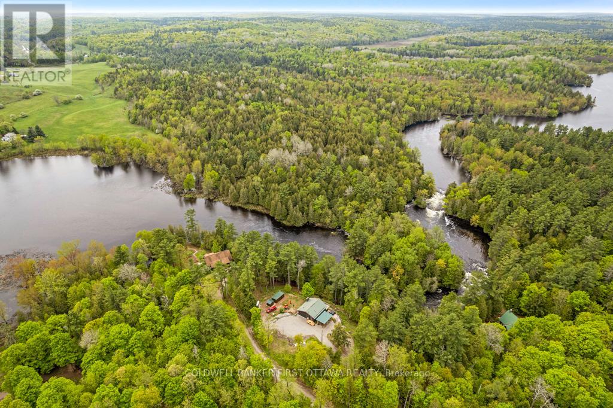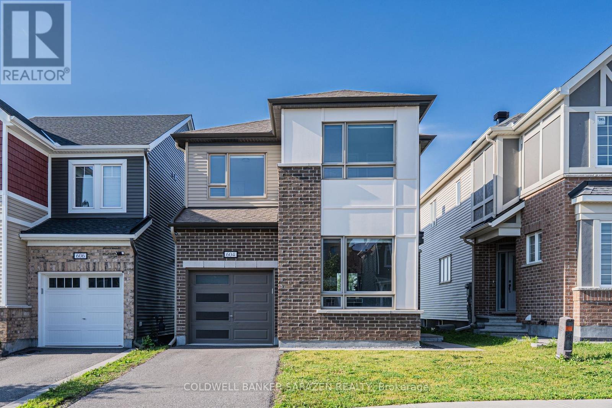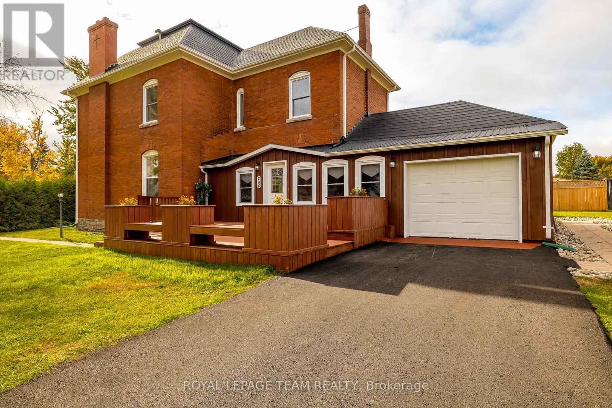3202 Harvester Crescent
North Grenville, Ontario
Welcome to this meticulously maintained 4-bedroom, 3-bath executive home with NO rear neighbours, tucked away on a quiet street in the highly sought-after Tempo neighbourhood. Offering the perfect blend of elegance, comfort, and convenience, this home is just a short walk to downtown Kemptville and all the shops, schools, trails and amenities the community has to offer. Step inside to a generous foyer that opens to a bright, open-concept living and dining area filled with natural light and finished with gleaming hardwood floors. The gourmet kitchen is a true centerpiece, designed with family living and entertaining in mind, featuring abundant cabinetry, expansive counter space, and seamless flow to the main living areas. A convenient powder room and direct access to the double car garage complete the main floor. Upstairs, you'll find four exceptionally large bedrooms and a full family bath. The primary suite is a true retreat with a walk-in closet, a secondary closet, and a private 3-piece ensuite. The fully finished lower level adds even more versatility, featuring large lookout windows that fill the space with light, a rough-in for a future bathroom, and plenty of storage options - ideal for a family room, home office, or fitness area. Outside, enjoy your private fully fenced backyard with a beautiful interlock patio, gazebo, and natural gas BBQ hookup, perfect for summer gatherings. With uninterrupted views of the forest, you'll love the peacefulness and privacy of having no rear neighbours. Thoughtful upgrades and a quiet, family-friendly location make this home a must-see. Prime location with easy access to Highway 416 and just a short commute to downtown Ottawa. (id:53341)
2c - 150 Robson Court
Ottawa, Ontario
Kanata Lakes' best-kept secret on a quite cul-de-sac. Gorgeous vista from this 2-level condo facing the 10th fairway of Kanata Lakes Golf Club. Picturesque and panoramic views from morning to night. Morning coffee watching the sunrise. Don't want sun? Simply extend the awning. Wind down at nighttime with wine and peaceful views of the Gatineau Hills. No-maintenance landscaped lawns & gardens. Furnished, turn-key. 2 bedrooms and 2 full bathrooms. Enter suite into open concept custom kitchen with 15-ft quartz island, tile backsplash, additional cabinetry extending through dining room, recessed lights and under the counter lighting. Kenmore Elite S/S appliances - including induction oven. Never miss a stroke or a goal on the 75" TV during kitchen preparation. Optimized use of space. Hardwood throughout both levels - carpet on the California stairs only. Vaulted ceiling primary bedroom, gorgeous ensuite with more storage cabinets opposite walk in closet. 2nd bedroom can be office or bedroom. Make the loft your own. TV area upstairs for additional living space - gym can be used as a 3rd bedroom, music area with marble gas fireplace can be an artists haven. Secondary office area - quiet and ideal. Gorgeous views from large top-level window. Lock and leave. 2 owned underground parking spaces with inside access to elevator or stairs to suite. Storage locker behind 1 parking spot. Additional storage room off furnace room. Natural gas bbq connection. Upgrades include: hickory hardwood in both bedrooms, walk-in-closet, entire loft; new carpet on California stairs, 5 light/ceiling fans, new brass door handles on all main floor doors. Non-smoking building. Furniture can be included. Steps to Kanata Centrum and minutes to the 417. (id:53341)
611 Fenwick Way
Ottawa, Ontario
Welcome to 611 Fenwick Way, a rare end-unit townhouse located in the prestigious Crown of Stonebridge community, just steps from the Stonebridge Golf Course. This beautifully upgraded home offers a long driveway with two outdoor parking spots, a charming front porch, and a spacious foyer with a closet and powder room. The main level features wide plank hardwood flooring throughout, leading to a bright open-concept living and dining area with an electric fireplace, and a stunning kitchen with full-height cabinetry, quartz countertops, a stylish backsplash, and a breakfast area. Hardwood stairs take you to the second floor, which has no carpet and boasts four generously sized bedrooms, including a spacious primary suite with a walk-in closet and a four-piece ensuite with a glass shower. A second full bath and a laundry room currently used as a closet complete the upper level. The fully finished basement includes a large recreation room and a three-piece bathroom. Enjoy outdoor living in the spacious backyard, perfect for entertaining or relaxing in this peaceful, family-friendly neighbourhood. Conveniently located just minutes away from major highways, grocery stores, healthcare facilities, and top-rated schools. (id:53341)
6 Aimee Lane
North Grenville, Ontario
Stylish Brick Bungalow on 1.4 Acres Private, Updated & Move-In ReadyThis beautifully updated brick bungalow offers the perfect combination of timeless charm and modern finishes, set on a spacious and private 1.4-acre lot at the end of a quiet cul-de-sac. Fully fenced backyard, ideal for families and pet owners seeking room to roam.Located just 30 minutes from downtown Ottawa and 10 minutes from Kemptville, this property provides the tranquility of rural living with the convenience of nearby amenities, including top-rated schools, a community hospital, shopping, restaurants, and access to the Rideau River.The sun-filled, open-concept layout has been freshly painted and features designer lighting and high-end finishes throughout. The kitchen is the heart of the home, boasting stainless steel appliances, subway tile backsplash, quartz countertops, ample cabinetry, and a large island perfect for everyday meals and entertaining.The living and dining areas are anchored by a cozy wood-burning fireplace and offer picturesque views of the front yard. The primary suite includes a beautifully renovated ensuite bathroom with a walk-in shower and contemporary finishes. Two additional bedrooms and a full main bathroom complete the main level.The fully finished lower level offers a large family room with a wood stove, space for a gym or recreation area, a fourth bedroom, and a full bathroom ideal for guests or multi-generational living. The mudroom off the heated double garage also provides convenient access to the basement.Step outside to enjoy the covered veranda and a peaceful, landscaped backyard, complete with a fire pit and designated gathering area. The heated garage features built-in shelving, perfect for storage or hobbies.This property offers the best of both worlds: privacy, space, and modern comfort, all within close reach of city conveniences. A rare opportunity not to be missed. (id:53341)
618 La Verendrye Drive
Ottawa, Ontario
618 La Verendrye Drive enjoys a private southerly facing back yard, and when more space is needed, just free the children to run out on the lush green open spaces of La Verendrye Park, which lies right in the heart of the combined Beacon Hill North-Rothwell Heights neighbourhoods. Towering, mature green trees stand on and surround the property. Tiled foyer, plus hardwood staircase and railings, welcome guests. The strip hardwood floors start in the formal living room, which offers a crackling wood fireplace, and carry throughout the formal spaces on the main floor. This classic centre hall plan with living room on the left and the formal dining room on the right offers wall space for even the biggest hutch/buffet, where the room overlooks the tranquil La Verendrye Park. Total kitchen replacement some time back enjoys loads of preparation counter spaces, double sink & ample cabinetry plus a huge double window for the chef to keep an eye on back yard happenings. The main floor family room directly off the kitchen makes it a quick trip for a snack while watching a movie or the big game. Direct access from the garage to the kitchen hall is next to the updated main floor powder room, which saves steps through the house from kids coming in for a bathroom break. Primary bedroom boasts two windows, plus an ensuite with plans available with listing rep to convert to 3-piece, huge closet space, and a nook for a clothes bureau. Generous 2nd, 3rd and 4th bedrooms with huge windows meet any child's approval. 4-piece, updated main bathroom, with a bright, fresh window, meets the whole family's approval. Well-developed basement from earlier times offers the option for a great home office. The rec-room is the perfect place for the children and guests to game, watch a movie or sports. Bright, spacious laundry room. Full bathroom addition in the basement is possible. (id:53341)
312 Somerville Drive
Tay Valley, Ontario
Proudly offered in sought-after Chaplin Heights Estates, just 5 minutes west of historic Perth! This beautifully maintained custom-built 3-bedroom, 2-storey home, sitting on 2.3 acres, offers the perfect balance of family living and peaceful retirement lifestyle. Nestled in a quiet neighbourhood with paved streets, residents enjoy deeded access to the Tay River ideal for kayaking or canoeing into town, or heading west for a day on Christie Lake. Step inside to a bright, welcoming foyer and discover an updated kitchen with island, butcher block counters, and an open dining area perfect for entertaining. The cozy living room features a propane fireplace (2019), while the main floor also offers a primary suite with renovated ensuite (2024) and walk-in closet, a 2-pc bath, and interior entry to the attached single garage. A screened porch overlooks the private, fenced backyard (chain link 2023), providing a relaxing bug-free retreat. Upstairs, find two spacious guest bedrooms, a 3-pc bath, and plenty of storage. The full unfinished lower level offers excellent potential for a future family room, plus a cold storage room. Thoughtful upgrades include: roof (2013), garage door (2019), fireplace (2019), front entry (2020), kitchen/dining reno (2020), reverse osmosis (2023), sump pump (2024), basement windows (2024), window wells (2024), Generlink (2024). The home also boasts an excellent reverse osmosis water filtration system and on-demand hot water. Situated on a gorgeous wooded lot, this property invites you to explore, unwind, and embrace everything country living has to offer while still close to all amenities in Perth.24Hr. Irrevocable on all offers. See additional pictures url (id:53341)
857 Oceane Street
The Nation, Ontario
OPEN HOUSE September 14th 2-4PM AT 60 Mayer St Limoges. Welcome to the Modern Coralie a contemporary 2-storey home offering 1,958 square feet of well-designed living space. This 3-bedroom, 2.5-bath home features an open-concept layout that's ideal for both relaxed family living and entertaining. As you enter, a private den off the foyer creates the perfect space for a home office or quiet retreat. The main floor also features a conveniently located laundry area and powder room just off the 2-car garage ideal for busy households on the go. Upstairs, the spacious primary bedroom offers a walk-in closet and a private ensuite, giving you the comfort and privacy you deserve. Every detail in the Coralie has been thoughtfully planned to bring function and style together in one beautiful package. Constructed by Leclair Homes, a trusted family-owned builder known for exceeding Canadian Builders Standards. Specializing in custom homes, two-storeys, bungalows, semi-detached, and now offering fully legal secondary dwellings with rental potential in mind, Leclair Homes brings detail-driven craftsmanship and long-term value to every project. (id:53341)
1045 Cope Drive
Ottawa, Ontario
Rare 4 bedroom, 2.5 bath, end unit town on a premium pie shaped lot and brand new construction! Quick 30 day possession, too. Tamarack Homes "Harmony" model, features a generous floorplan, including a sizeable finished lower level family room. Wider than normal garage at 13' x 20', a custom electrical package and central air conditioning are included. Quartz countertops throughout, 2nd floor laundry, 3 piece rough in for future basement bath. Taxes not yet assessed. Premium pie shaped lot flares out to 46.86' wide at back of lot. Walking distance to Cardel Rec Centre and Sacred Heart High School. A couple of minor touchups and final cleaning and this lovely unit is ready to be home. Interior Design Package "E" has been installed. (id:53341)
516 Reflection Street
Ottawa, Ontario
Introducing The Bradford at The Commons! A True Masterpiece by Glenview Homes. Be among the first to experience one of Glenview Homes newest and most spectacular floorplans in the highly sought-after The Commons community. This home features 3 bedrooms plus a loft and 2.5 bathrooms, offering a multitude of space and comfort. Offering over 2,000 square feet of versatile living space, it has been meticulously upgraded with approximately $40,000 in premium enhancements, combining luxury, comfort, and modern living at every turn.The ground floor boasts an open-concept layout with a very large great room featuring oversized windows, a formal dining room, and a gourmet kitchen with upgraded quartz countertops, ample cabinet space, and a spacious pantry perfect for storage, entertaining, and culinary excellence. Upgraded hardwood throughout the main floor, including the kitchen, upgraded tile in the foyer, mudroom, and master bath, a water line ready for a future fridge, and central A/C ensure comfort and convenience year-round.The second floor features a spacious primary bedroom with a massive walk-in closet and a luxurious master ensuite including a double sink vanity with a bank of drawers for ample storage and a glass spa shower. The two additional bedrooms are also large in size, while the loft provides a versatile space for reading, studying, or family activities. Laundry is conveniently located on the second floor.The basement offers a large recreation room, ideal for entertaining, kids play, or relaxing with family and friends.With $40,000 in thoughtful upgrades, this isnt just a home its a statement of style, sophistication, and modern living. Experience the elegance, quality, and innovation that Glenview Homes is known for, and make The Bradford at The Commons your dream home today. (id:53341)
1558 Stagecoach Road
Ottawa, Ontario
This two-storey renovated country home with a detached large heated home based workshop situated on a spacious private half acre lot features three generously sized bedrooms and two full bathrooms, offering ample space for home based work family living. The main floor boasts hardwood floors throughout, a spacious kitchen with quartz countertops and an island open to the dining area, a bright living room and a three-piece bathroom with a glass walk-in shower. The family room has a fireplace with patio doors leading to the backyard. The large purpose built detached heated garage is not only perfect for storing vehicles , equipment or play. It also offers incredible potential for a home-based business. Whether you're a contractor, artisan, or entrepreneur, this garage is a fantastic space to grow your business while enjoying the comfort and convenience of working from home. Featuring a large bay and side door entrance, this spacious garage is designed to accommodate work vehicles, tools, or larger projects. The fully heated interior ensures year-round usability, making it ideal for running a business from home in any season. Additionally, the loft area provides extra storage or could be transformed into an office space, offering the flexibility to customize the garage to fit your business needs.The partially finished basement in the home provides an office, laundry and storage area.The outdoor space includes a patio area, hot tub, and firepit, perfect for entertaining family and friends. Home has a metal roof, central air conditioning and natural gas heating. Property is also for Lease MLS # : X12188204 (id:53341)
3038 Southmore Drive E
Ottawa, Ontario
This spacious 5-bedroom home offers room to grow, including the flexibility of an in-law suite perfect for multigenerational living, home-based work, visiting guests or rent it out for a nice mortgage-helper. Sunlight pours into the main living spaces, where hardwood floors and a gas fireplace bring warmth and character. French doors from the dining room lead to a newly built deck overlooking a beautifully landscaped backyard, your own quiet garden oasis. Gardeners and hobbyists will love the large L-shaped shed with hydro, offering a perfect spot for tools, projects, or creative pursuits. The highlight? A main floor entry in-law suite complete with its own private living area, cozy gas fireplace, bright bedroom, 3-piece bath with walk-in shower, a functional kitchenette and private backyard deck. Located in a family-friendly neighbourhood with walking distance to the new LRT station, Transitway, schools, walking and biking trails, shopping, and quick access to the airport. This home is the perfect blend of space, serenity, and convenience. Recent 2024/2025 upgrades include: furnace/AC/smart thermostat (Includes 10-year Parts & labour, and no lemons warranties), brand new R60 attic insulation and Styrofoam soffit baffles, fridge, stove, washer, dryer (all new appliances have extended warranties), upgraded amperage of pony panel, eavestroughs (Leaf filter lifetime warranty included), water heater and more! Don't miss your opportunity to make this one-of-a-kind property your own. Some photos have been virtually staged. (id:53341)
22 Dollard Street
Russell, Ontario
Discover this impeccably designed legal duplex in Embrun offering exceptional value and strong rental income. The upper-level flagship unit is a beautifully renovated 3-bedroom home. Thoughtfully updated with care and attention to detail, this unit stands out as one of the premier rentals in Embrun. The newly constructed lower-level apartment is equally impressive -- a bright and modern 3-bedroom unit. Together, both units are rented (no vacancy) to generate a robust monthly income of $4,200, translating to over $50,000 annually. Heat/Hydro is separately metered so as the new property owner, you pay only water. The extra-large 1/3rd acre property lends well to future development -- extensions, outbuildings, carriage homes, and more! This is an excellent land parcel to take advantage of the More Homes Built Faster Act, 2022 (also known as Bill 23) as part of Ontarios goal of building 1.5-million new homes in under 10 years. Annual Income $50,415. Annual Expenses: Water $1,550, Insurance $1,673, Tax $3,570 = Total $6,793. Net Income $43,622. Cash flow before finance $3,635 per month. On reasonable financing terms the monthly cashflow is $800+ per month. This investment opportunity is hard to beat. If long-term growth is 4-5% per year, this duplex could be worth $1.43-1.65 million in 15 years, and $2.58-3.44 million in 30 years when paid in full. Cashflow in the interim should greatly exceed $500,000. This equates to a potential return of $3-4 million from todays $159-238k downpayment. Consider adding 22 Dollard Street in Embrun as a flagship property and long-term staple to your portfolio. Note: Financials discussed in the video are outdated; please refer the the updated numbers listed here. Photos taken prior to current tenancies. (id:53341)
2477 Merivale Road
Ottawa, Ontario
Welcome to 2477 Merivale Road, a beautiful, practically new, bungalow offering spacious living in a prime Ottawa location, where all the big ticket items are new as of 2022, including the roof, windows, furnace and AC. Step inside to discover a bright and spacious open-concept main floor, featuring gleaming hardwood floors and an abundance of natural light that fills every corner. The inviting living room flows effortlessly into the dining area and stylish kitchen complete with stainless steel appliances, sleek countertops, and ample cabinetry ideal for both everyday living and entertaining.The main level offers three generously sized bedrooms, each providing comfort and versatility, along with a chic, well-appointed full bathroom. Downstairs, the fully finished lower level expands your living space with two additional bedrooms, another full bathroom, and a large family room perfect for a cozy media space, games room, or home gym. One of the homes standout features is the enclosed back porch your own private retreat overlooking the lush backyard. Whether it's morning coffee, a good book, or evening drinks, it's the perfect spot to enjoy the outdoors in comfort, rain or shine. Outside, the expansive backyard is a rare urban oasis with mature trees, a vibrant lawn, and endless potential for gardening, play, or future development. An extended driveway provides plenty of parking, while the detached garage adds valuable storage and convenience.This is a truly special opportunity to own a turn-key home with space, style, and a location that offers it all. Don't miss your chance to make it yours! (id:53341)
115-115 1/2 Fairmont Avenue
Ottawa, Ontario
Welcome to 115-115 1/2 Fairmont Avenue! This charming Duplex has been lovingly cared for by the same family for almost 50 years. Nestled in the heart of Hintonburg, one of Ottawa's most desirable urban neighbourhood known for its family-friendly community and long standing neighbors. Families and tenants alike will especially appreciate the walk ability to top-rated schools, community centres, picturesque parks, some of the National Capital's most iconic lifestyle sites, and the multitude of year-round events and festivals that define this neighbourhood's vibrant lifestyle. Imagine the convenience of being within walking distance of the iconic annual Tulip Festival at Dow's Lake, or to shop at all the trendy boutiques along Wellington Street, or to take a daily stroll along Preston Street in Little Italy which showcases so many different international restaurants, cafes & outdoor patios - "Enjoy a wonderful lifestyle each & every day of the year!" This charming property includes 2 separate 2-bedroom tenant occupied rental units with great tenants. Each unit includes a cozy kitchen & dining area, separate living room, 1 bathroom, their own laundry area, and features a large outdoor back porch for each unit. Brimming with potential, this character filled property comes with R4UB Zoning and a sizable rear lot. The building/Duplex next door is also owned by the same family and is separately offered for sale Mls #X12273265 - which may offer a unique investment opportunity or a chance for multi-generational families to live next door to each other. Don't miss this rare opportunity to own a great investment in one of Ottawa's most dynamic neighbourhoods. (id:53341)
235 Cambridge Street N
Ottawa, Ontario
Opportunity knocks with this spacious and updated 4-bedroom detached 2-storey home in the heart of West Centre Town. Whether you're seeking a smart investment property or your next family residence, this versatile home delivers on both comfort and location. Boasting a very practical floorplan, the interior features high ceilings, bright sun-filled rooms, and hardwood and ceramic flooring throughout. The enormous kitchen and dining area is perfect for entertaining, updated with modern cabinetry (2005) and plenty of space to gather. A convenient main floor powder room adds everyday functionality. Upstairs, you'll find a spacious primary bedroom with a walk-in closet, plus three additional generously sized bedrooms. Enjoy outdoor living with a west-facing front balcony and a recently constructed two-level rear deck/balcony, ideal for enjoying the morning sun outdoors. Set on a 26' x 99' lot, the property includes parking for two or more vehicles, including a single detached garage at the rear. Located within close walking distance to all amenities, and just steps to Chinatown, Little Italy, and Downtown., you'll love the urban convenience and trendy neighborhood feel. Dont miss your chance to own this gem in a vibrant and central location! (id:53341)
2792 Tennyson Road
Drummond/north Elmsley, Ontario
JUST MINUTES TO HISTORIC PERTH and only 20 minutes to Carleton Place. Pride of ownership shines through this beautifully maintained 3 bed, 2.5 bath family home, Set on just over 3/4 of an acre, this property backs onto a tranquil pond and offers space to roam, relax, and enjoy the outdoors. Privacy without isolation! Inside, you'll find a bright and stylish modern farmhouse kitchen complete with stainless steel appliances, granite counters, a gas range, and ample cabinetry. The peninsula adds extra prep space, while the generous breakfast nook is ideal for casual family meals. Modern slab tile flows through to the breakfast room for a clean, cohesive look. Hardwood flooring adds warmth and charm to the main level, which includes a formal dining room, enclosed den, & an elegant living room with electric fireplace. The powder room has been tastefully updated with a granite counter. Gleaming hardwood on the 2nd flr. The spacious primary suite features, two closets (including a walk-in), & a refreshed 4-piece ensuite with granite vanity. Two more roomy bedrooms, and an updated main bath complete this level. The fully finished basement offers even more living space with laminate flooring throughout, a large rec room with built-in shelving, a dedicated home office, and abundant storage in the laundry room and oversized utility space. Outside, enjoy the peaceful yard from your private deck with an enclosed gazebo. The huge "heated" detached garage with spacious attached workshop offers endless possibilities - thinking "home based business"?, plus a great potting shed/ storage room with benches, and a huge attic for additional storage, even covered storage for your boat or garden tractor. A Generac (2016) for added peace of mind. Parking for 10+ vehicles in driveway, including room for an RV or trailer. Move-in ready & loaded with updates - Furnace 2016, Windows 2017, Kitchen & baths 2019, Shingles 2020 & 2022, new side door 2023, driveway paved 2024, HRV & front walk 2 (id:53341)
1552 Caledon Street
Ottawa, Ontario
Welcome to 1552 Caledon St in Riverview Park! This charming 1.5-storey home sparkles with modern updates throughout, blending style and comfort. Enjoy a stunning private backyard backing onto a serene park and greenspace, perfect for relaxation or entertaining. Nestled on a very quiet street in an ultra-central location, you're minutes from Ottawa's best amenities, schools, and transit. With its fresh, contemporary design and tranquil outdoor oasis, this home offers the ideal balance of urban convenience and peaceful living. Numerous updates including: kitchen, bathrooms, flooring, lighting, front & back decks, windows, roof, furnace, AC. Move-in ready, with all the conveniences of downtown in a quiet setting on the park! (id:53341)
780 Logperch Circle
Ottawa, Ontario
Location! Half Moon Bay offers peaceful and tranquil community with homes and green space where the Jock River is central. This 4 bedroom home shows like new and has been well maintained! Situated on a quiet street, this Mattamy Primrose 11(Elevation C) model offers 1862 Sq Ft(as per Builder's Plan) with functionality, smooth ceilings and attractive upgrades throughout. Main level features open concept kitchen and a great room, and a separate dining room. Flooring: Ceramic, Carpet Wall To Wall. Wide hardwood staircase to the second floor. 2nd floor has 4 good sized bedrooms. One bedroom has built-in window seat with lots natural light and oversized window. Master bedroom has 2 walk-in closets and bath oasis, which features a freestanding oval tub, 2 sinks and walk-in shower. Large open basement with no obstructions and upgraded to larger windows, 3-piece rough-in allowing you to maximize space with your own design layout. Fully fenced yard. Schools and Minto Recreation complex are within walking distance. Nearby transit, shopping and restaurants. Parks, trails and nature along the banks of the Jock River are the highlights of this tranquil neighbourhood. 24 Hours irrevocable on all offers. (id:53341)
214 Big Dipper Street
Ottawa, Ontario
This BEAUTIFUL URBANDALE END-UNIT townhome offers an exceptional blend of space, style, and functionality. With 3 bedrooms, 4 bathrooms, and a versatile loft, this home is ideal for modern living. Step inside to welcoming foyer with a powder room. The chef-inspired kitchen is equipped with quartz countertops, upgraded cabinetry, a walk-in pantry, and an oversized island that serves as both a prep space and a breakfast bar. The OPEN-TO-ABOVE living room boasts soaring 18-ft ceilings and floor-to-ceiling windows, creating a bright and inviting atmosphere with seamless sightlines to the second-floor loft. Upstairs, the loft area offers an inspiring space for a home office, reading nook, or relaxation lounge, complete with dark-tone railings and a large side window. The primary suite is a private sanctuary, overlooking the backyard and featuring a spa-like ensuite featuring double vanities & a walk-in glass shower.The fully finished basement provides a spacious multipurpose area, perfect for a home theater, fitness room, or guest suite, and is complemented by a full bathroom for added convenience. Low maintenance backyard is fully fenced and ready for all your outdoor entertainments. (id:53341)
1036 Palmerston Crescent
Frontenac, Ontario
Watching the flow of a river is so peaceful, especially when surrounded by natural beauty. Tucked away in picturesque Frontenac County is Palmerston Highlands, deep-rooted community along the magnificent upper Mississippi River. In this family-friendly neighborhood is spacious family home or, your four-season vacation retreat. Here on 2.4 acres, 3bed, 2.5 bath walkout bungalow has 325' along the river, where crystal clean waters sparkle. The home's open vaulted living-dining room has wall of windows for panoramic bird's eye views. Handsome fireplace limestone hearth and wood-burning insert. Patio doors invite you out to big wonderful upper deck that overlooks the great outdoors. Dining area and kitchen share a wide pass-thru with breakfast bar - great layout for gatherings of family and friends. Kitchen also features Cambrian quartz countertops, subway tile backsplash, deep pantry and porcelain plank floors. Primary suite soul-soothing views of the river; plus, double closet and 3-pc ensuite with tumble marble tile floor. Side foyer storage cupboards and porcelain plank floor. Lower level is above grade, creating bright airy space for two bedrooms and powder room. Lower level propane free-standing stove and well-equipped laundry room with sink, cabinets and ceramic tile floor. Patio doors open to fabulous screened sunroom with patio stone floor. From the sunroom, step out to the relaxing hot tub. Home has efficient heat pump for heat & cooling. Hard-wired Generac included. Two driveway entrances and new 2024 attached double carport. Your shoreline along the river is clear with bottom of sand and bedrock; large flat limestone rock creates natural dock-like space. River great for swimming and kayaking. Home high and dry, with no chance of flooding. Hi-speed & cell service. Residents of Palmerston Highlands share deeded access to community's boat launch & trails. Private road fee $500/yr for maintenance & snow plowing. 25 mins Sharbot Lake. 40 mins Perth. 1 hr Ottawa. (id:53341)
Lt 2 Armstrong Road
Merrickville-Wolford, Ontario
Home to be built** Welcome to your dream home just minutes from the historic town of Merrikville. This lot offers a perfect blend of convenience and tranquility surrounded with beautiful trees and landscape, the perfect backdrop for this three bedroom two bathroom modern open concept brand new house. This model is called the Matrix; it has High quality finishes throughout, ensuring that every detail of this home speaks to modern elegance and practicality. Built by Moderna homes design, a family operated company renowned for their expertise and attention to detail. Moderna is proud to be a member of the Tarion home warranty program, energy star and the Ontario home builders association. Call for more information. (id:53341)
604 Perseus Avenue
Ottawa, Ontario
Discover this exquisite detached home nestled in the highly sought-after Half Moon Bay community. Whether you are a discerning young professional or looking for the perfect family abode, this rarely offered, newly updated residence is sure to impress. This spacious home boasts four well-appointed bedrooms upstairs and three bathrooms, including a luxurious primary suite with a 4-piece ensuite and a generous walk-in closet. The main level features a chef's kitchen with an oversized island and elegant marble countertops, complemented by a bright living room, a formal dining area, and a versatile Den, ideal for a home office. Freshly painted walls throughout and comfortable carpeting on the second floor enhance the inviting atmosphere. The private backyard, offering no neighbors behind, provides exceptional privacy and is perfect for outdoor activities and family enjoyment. Additionally, the unfinished basement provides vast potential for future customization and abundant storage. Conveniently located, this home is moments away from excellent schools, renowned parks, the Minto Recreation Complex, a variety of restaurants, and vibrant shops, offering an unparalleled living experience. (id:53341)
77 Colonel Murray Street
Ottawa, Ontario
In the heart of Richmond, just seconds from the river lies your next chapter. This 3 bedroom 2 bathroom bungalow is perfect for those looking for peace and quiet but still wanna have fun! Main floor offers maple hardwood throughout. Custom kitchen designed with granite countertops, gas range and open concept layout. The spacious basement is fully finished complete with 3pc bathroom and potential for a 4th bedroom (just needs egress window). Off the kitchen you will love your sundrenched 3 seasons room looking out onto your 70x200ft lot!! This oversized private hedged yard is perfect for relaxing and entertaining!! Spend your summer days enjoying your 20x40 inground pool and the nights enjoying the hot tub by campfire. This wonderful home is just steps from the Jock River Canoe Launch, South Carleton High School, Secondary Schools, Coffee shops, restaurants and other amenities that make Richmond Village a cherished town to many. Reach out today for more info! (updates: basement LVP 2021, AC 2023, Roof 2018, new paint 2024/2025, 200 amp electrical, pool pump 2023, liner 2017, Hot tub 2017 still under warranty with Brady's pools, main bath 2018, water system 2017, ) (id:53341)
294 Dumbrille Street
North Grenville, Ontario
Nestled in the charming heart of Downtown Kemptville, this absolutely gorgeous Triple Brick home presents a rare opportunity for discerning buyers. Meticulously renovated from top to bottom, the residence boasts pristine new drywall throughout, complemented by elegant crown molding and soaring 12-foot ceilings that enhance the sense of spaciousness. Original, beautifully refinished baseboards add a touch of historic charm to the modern updates.Ensuring peace of mind and contemporary comfort, the home features completely updated wiring, copper plumbing, and city water and sewer lines. The thoughtfully designed layout includes two graceful staircases leading to four generously sized bedrooms, a convenient laundry room, and a spacious bathroom complete with a luxurious Jacuzzi tub.Enjoy the outdoors with large, inviting decks in both the front and backyard, perfect for relaxing or entertaining. Indulge in wellness and relaxation with the unique addition of an indoor hot tub room and a sauna available on the premises. The delightful front porch also offers a versatile office space, ideal for those seeking a home-based business opportunity. This exceptional home seamlessly blends historic elegance with modern amenities, making it a truly special find in a highly desirable location. (id:53341)

