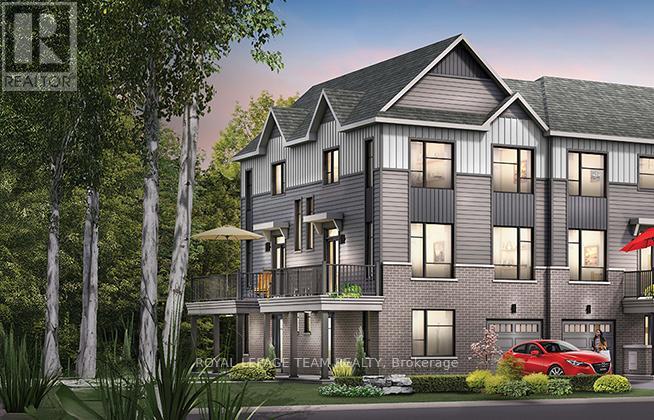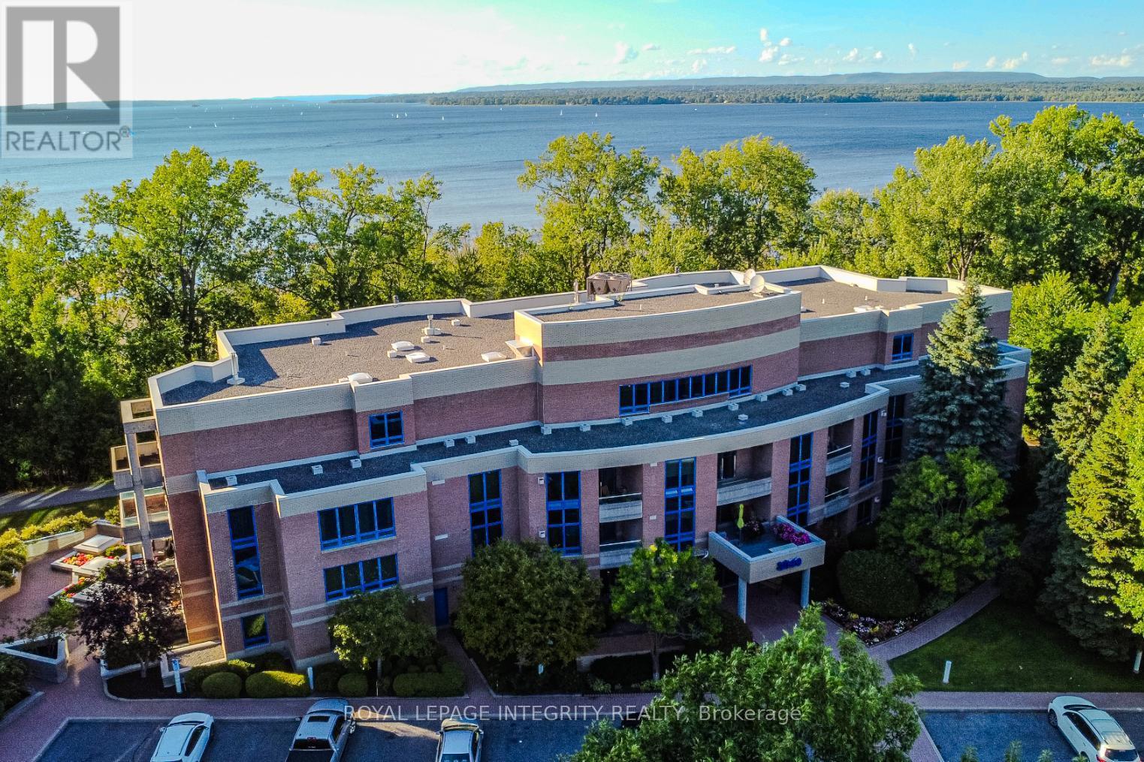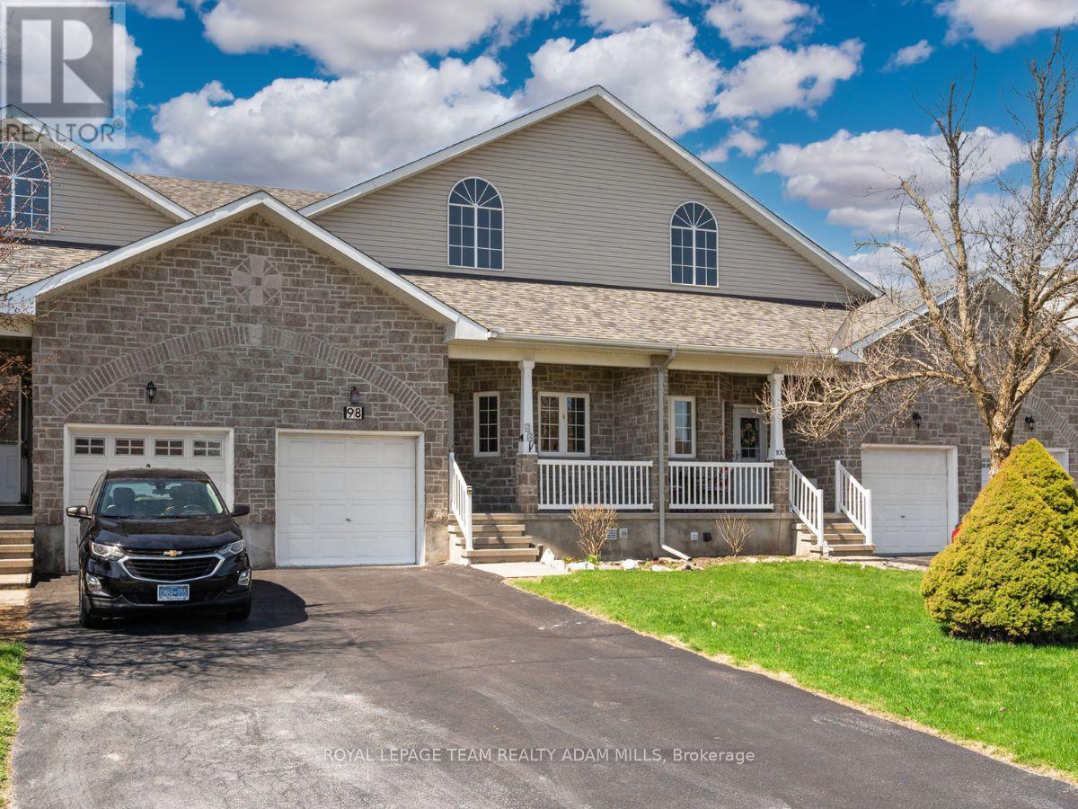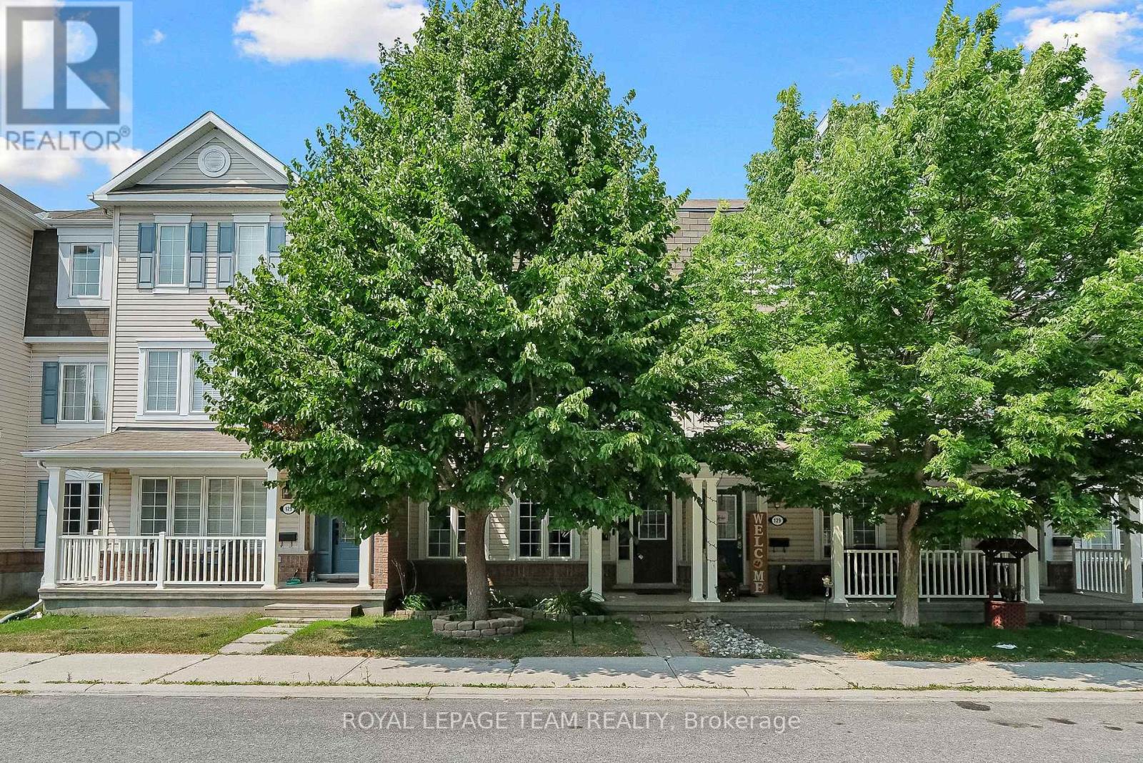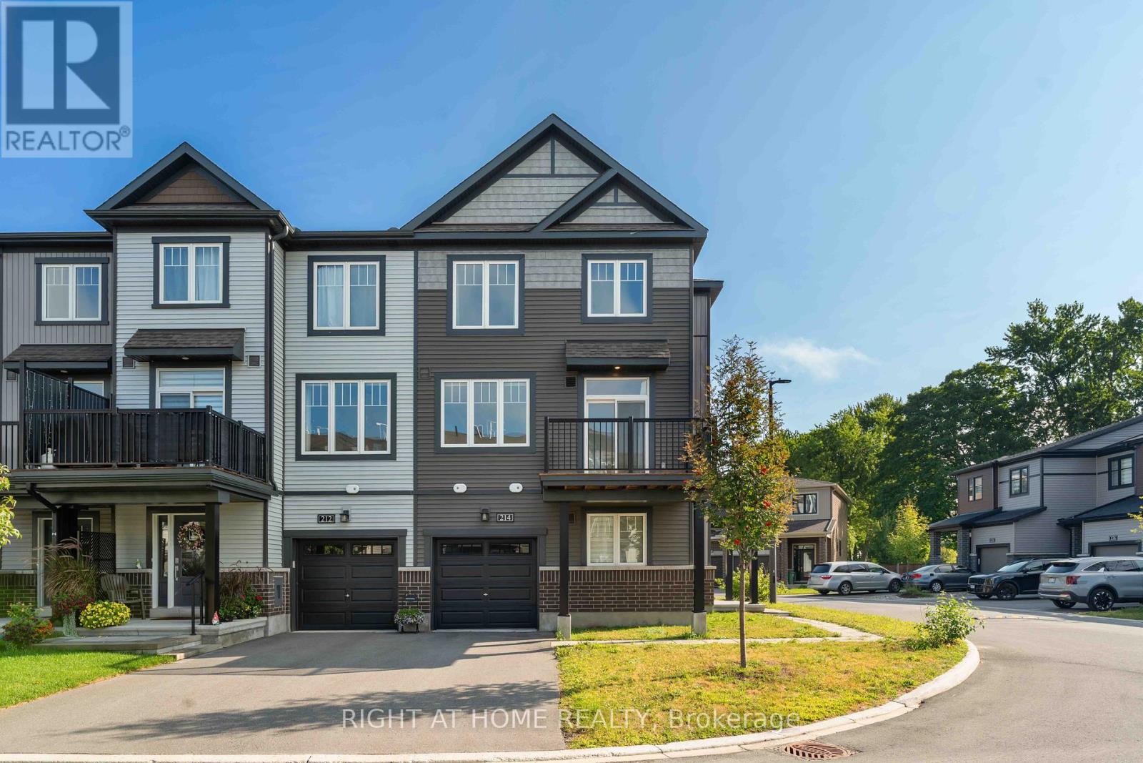200 Visionary Lane
Ottawa, Ontario
The McKee Corner is available only as a corner unit, is the largest of our Avenue Townhomes, and offers a Family Room on the First Floor for more living space. Step up to the Second Floor and you'll notice how bright this floor is with the windows providing a lot of natural lighting. The Second Floor gives you a Breakfast Area for those early morning coffees. Be treated to 3 Bedrooms on the Third Floor including a Primary Bedroom with a large walk-in-closet. All Avenue Townhomes feature a single car garage, 9' Ceilings on the Second Floor, and an exterior balcony on the Second Floor to provide you with a beautiful view of your new community. New homes for all types of living in Brookline, Kanata. July 9th 2026 occupancy! (id:53341)
763 Hancock Crescent
Ottawa, Ontario
Welcome to 763 Hancock Crescent, a charming 2-storey townhome in the sought-after community of Fallingbrook. This well-maintained 3-bedroom, 2-bathroom home offers a functional layout perfect for families and first-time buyers alike. The main level features a bright living room with large windows overlooking the backyard, open to the dining space, and a kitchen with tons of storage and counter space. Upstairs you'll find three spacious bedrooms including a primary suite with a walk-in closet, and a full bathroom. The finished basement provides additional living space with a versatile recreation room. Enjoy the private, fully fenced backyard with beautiful landscaping - ideal for relaxing or entertaining. Just minutes away you'll find shopping, restaurants, fitness centres, and everyday conveniences, as well as easy access to public transit and major routes for a quick commute. A convenient location close to schools, parks, shopping, and transit this home has it all. Updates include: roof rejuvenation (2025), awning (2023), composite 2 tier deck in backyard and privacy wall (2022), carpet and stair railings (2020), interlock and front deck (2020), windows (2018), Eavestrough guards (2017). (id:53341)
107 Poplin Street
Ottawa, Ontario
*OPEN HOUSE AUG 31 2-4PM* Turn the WOW factor waaaaaay up! Trendy, modern, sophisticated, bright....you pick the adjective but no doubt you will leave IMPRESSED with the largest floorplan available offering 2037SF of refined living space. A striking open concept main floor is loaded with natural light featuring soaring ceilings, expansive windows and motorized blinds. The living and dining areas are dressed in hardwood floors and feature a sun filled balcony. A dream kitchen with 12FT island is going to be the hub of the home! Built in wine rack, high end appliances and plenty of storage. The main floor also features a bedroom, 4pc bath and laundry room. Upstairs a large, versatile loft overlooks the living area and is the perfect spot for a family room, home office or additional bedroom. The second floor also features a large primary bedroom with private balcony, 5pc ensuite and walkin closet. Parking for 2 cars including a one car garage. Steps from transportation, LRT, shopping, schools and everything else! THIS IS IT!! (id:53341)
203 - 3099 Carling Avenue
Ottawa, Ontario
Considering downsizing? This will be the condo for you! Welcome to Unit 203 at Commodores Quay. Located at the SouthWest end of the building, this unit has seasonal views of the Ottawa River. At 1440SF, this spacious 2-bedroom, 2-bathroom condo offers the perfect blend of comfort, convenience, and lifestyle, complete with a private patio and coated windows for your privacy. This well-maintained building is home to a vibrant and social community, with a calendar full of activities including bridge, book club, movie nights, and weekly happy hours. On-site amenities include a saltwater indoor pool, sauna, fitness room, workshop, secure bike storage, car wash (P3 level) and a live-in superintendent for your peace of mind. Outdoor enthusiasts will love having the Western Parkway walking and biking paths quite literally at the back door, with Andrew Haydon Park, Nepean Sailing Club, and Britannia Beach just minutes away. For errands and entertainment, enjoy proximity to Bayshore Shopping Centre, Cineplex Cinemas, and a variety of restaurants and shops all within walking distance. Need to get downtown? The nearby Kichi Zb Mkan Parkway offers a quick and scenic route. Inside, you'll find a bright and efficient kitchen with solid wood soft-close doors, gleaming warm hardwood floors, open-concept living and dining room with a rare gas fireplace, and a large primary suite for full-sized furniture and views of the cherry blossom tree. The elegant ensuite bathroom, ample closet space. The second large bedroom and full bath make this home ideal for guests or a home office setup. Additional perks include an owned underground parking (P5 #4), steps to the elevator, deeded storage locker (#90), smaller in-unit storage room, Status Certificate on file. Commodores Quay offers a secure, well-managed community with an unbeatable location and a strong sense of connection. Don't miss your chance to downsize without compromise. (id:53341)
187 Desmond Trudeau Drive
Arnprior, Ontario
Welcome to 187 Desmond Trudeau Drive! This beautifully maintained 3-bedroom, 3.5-bathroom home offers style, comfort, and peace of mind with thoughtful updates throughout. With no direct rear neighbors, you'll enjoy privacy in the fully fenced backyard, complete with a gazebo, gardens, and space to relax or entertain. Step inside to find gleaming hardwood flooring on the main level, a bright open concept living space, and a stunning kitchen featuring a large island with new quartz counters, updated appliances, and modern finishes. Upstairs, the primary suite offers a walk-in closet and ensuite bathroom. The second and third bedrooms are complemented by a full bath with a jacuzzi tub, perfect for unwinding after a long day. Don't forget the additional family room between the main and second floors with a cozy natural gas fireplace, great for family movie nights. The fully finished basement expands your living space, offering a recreation area, custom bar, and full 4PC bathroom, ideal for hosting family and friends. Smart features like the Nest thermostat and Eufy security cameras provide comfort and peace of mind. With a perfect balance of charm, modern upgrades, and outdoor living, this home is move-in ready and waiting for you! Plus, it's conveniently close to school bus pickup, parks, and walking paths. (id:53341)
127 Royal Gala Drive
Brighton, Ontario
Welcome to The Galas - Applewood Meadows Semi-Detached collection. Beautifully designed featuring main-floor living, generous layouts,and unmatched flexibility. Whether you're downsizing, retiring, or simply looking for a more accessible way to live, these homes are designed to grow with you. A spacious main-level means 1,345 sq. ft. of thoughtfully designed space for main-level living. With a primary suite, guest bedroom, 2 full bathrooms, and laundry all on the main floor, this home is built for comfort and ease. The Galas also come with a future-ready lower level, with 1,338 sqft. of unfinished basement, you have room to grow its the perfect space for a rec room, guest suite, gym, or home office with smart mechanical placement to keep your layout options wide open. (id:53341)
876 Walkley Road
Ottawa, Ontario
Well-kept two-storey townhome with a finished basement in a central location. Offering 3 bedrooms, 1.5 bathrooms, and a bright, functional layout, this home is move-in ready with space to grow. The main level features hardwood floors, a generous living/dining area and sliding doors that open to a private yard framed by mature greenery. The updated white kitchen with ample cabinet space and a breakfast bar makes everyday cooking easy and inviting. Upstairs, three comfortable bedrooms share a modernized full bath with tiled finishes and glass shower doors. The finished lower level extends the living space perfect as a cozy rec room, office, or gym. A smart option for first-time buyers, families, or downsizers, this home combines practical updates with classic charm. The location offers excellent access to schools, parks, shopping, and transit, keeping everything within reach. Furnace & C/Air (Sept 2024), HWT (2025), Windows - many replaced in 2008 some are 1998, roof (2005). Fireplace gas insert is approx 2 years old. (id:53341)
98 Patterson Crescent
Carleton Place, Ontario
Welcome to your perfect next chapter! This charming walkout bungalow in Carleton Place is ideal for those looking to downsize with ease or couples searching for their very first home. Tucked away on a peaceful crescent with no rear neighbours and backing onto lush greenspace, it's the kind of retreat where you can truly unwind. Step inside to find sun-filled living spaces designed for comfort and connection. The inviting living room opens onto a balcony with serene views, while the dining area and bright eat-in kitchen with island make entertaining effortless. The main floor features two generously sized bedrooms, a stylish full bathroom, and a convenient laundry room with utility sink. The primary bedroom includes a walk-in closet and its very own private balcony; your morning coffee spot just got an upgrade! Downstairs, the fully finished lower level impresses with big, bright windows, a second full bathroom, and a walkout to the backyard, perfect for cozy evenings, gardening, or hosting friends in an intimate setting. Nestled in a quiet, mature community, you're just minutes from local shops, recreation, and all amenities. Here, you'll enjoy the best of both worlds: everyday convenience and peaceful, low-maintenance living. (id:53341)
14 Livya Street
The Nation, Ontario
Stunning END UNIT Townhome, just 25 minutes from Ottawa! Welcome to this beautifully upgraded 3 bed, 3 bath home offering style, space and functionality in a prime location. With an open-concept layout, 9 ceilings and large windows, this home is flooded with natural light and designed for modern living. The heart of the home is the chef-inspired kitchen, complete with stainless steel appliances, extended-height cabinetry, elegant backsplash, quartz countertops, and a spacious island with breakfast bar perfect for casual meals or entertaining guests. The adjoining living and dining areas offer a seamless flow and are ideal for hosting family and friends. Upstairs, the generous primary bedroom features a large walk-in closet and a luxurious spa-like ensuite with double sinks and a glass walk-in shower. Two additional bedrooms, a full bathroom, and a convenient laundry room complete the upper level. The fully finished basement expands your living space with pot lights and stylish laminate flooring ideal for a family room, home office, or gym. All bathrooms feature timeless finishes and quartz counters throughout. Additional highlights include a double-lane driveway and end-unit privacy. Thoughtfully designed and move-in ready, this home truly has it all. (id:53341)
127 Harmattan Avenue
Ottawa, Ontario
127 Harmattan Avenue. Rarely offered double garage with inside access. Low maintenance yard and over 1700 square feet of living space. Main floor family room or home office with newly installed luxury vinyl plank flooring. Exceptionally large entry with ceramic tile from front entrance through to garage access. Convenient main floor laundry with storage and access to the utility room. Beautifully painted in a warm, neutral tone throughout. Large living room with hardwood floor and a stone feature wall. Powder room well located between the kitchen and the living room. Hardwood flooring in the kitchen with lots of cabinetry, a built-in microwave, island with a breakfast bar and patio doors to a large rear deck. (BBQ hookup) Dishwasher replaced 2022. The deck is flooded with afternoon sun. Nicely proportioned primary bedroom with a walk-in closet and access to the main bathroom. Second bedroom is exceptionally large and is the full width of the home and also has access to the main bathroom. Immaculate, move-in condition with mid September occupancy. (id:53341)
503 - 101 Richmond Road
Ottawa, Ontario
Welcome to 503-101 Richmond Rd, a spacious, sun-filled condo in the heart of Westboro. Offering 945 sq ft of living space, this 2 bedroom, 2 bath condo also includes a true den ideal as a home office, dining room or flex space. Freshly painted, well maintained and move-in ready, the open-concept layout features large south-facing windows, a modern kitchen with quartz counters and stainless steel appliances and a bright livingroom that opens to a private balcony. The primary bedroom has a walk-in closet and ensuite bath with large walk in shower, while the second bedroom accesses the main 4 piece bathroom. In-unit laundry adds convenience. The building elevates condo living with top-tier amenities: rooftop terrace with BBQs and dining areas, fitness centre, party room, theatre, car wash and even a pet wash station. Heat and water are included in condo fees. All of this just steps to Westboro Beach, shops, restaurants and transit. A well-cared-for home, smartly priced, in one of Ottawa's most desirable neighbourhoods. (id:53341)
214 Attwell Private
Ottawa, Ontario
Stylish and spacious, this 3-bedroom plus den, 3-bathroom end-unit townhome is perfectly situated on a quiet crescent in the highly desirable Morgan's Grant/South March community. Surrounded by top-rated schools, scenic parks, shopping, amenities, and just minutes from the Kanata Tech Centre, this home blends comfort, convenience, and charm. The inviting covered front porch welcomes you inside to a well-planned layout featuring a single-car garage with inside entry, a main-floor laundry, and a versatile den that can serve as a home office, guest 4th bedroom. The second level boasts an open-concept design filled with natural light. A gourmet kitchen shines with stainless steel appliances, an elegant backsplash, a generous island with double sink, and a breakfast bar. The adjoining living and dining areas create the perfect space for both relaxing and entertaining, while a private balcony invites you to enjoy quiet mornings with coffee or evenings of fresh air. 9 foot ceilings, stylish floors, and oversized windows enhance the home's modern appeal. Upstairs, discover 3 bedrooms and a family bath. The primary suite has its own en-suite and a walk-in closet. With its stylish finishes, bright and functional layout, and unbeatable location, this home is the perfect blend of modern living and community charm. (id:53341)

