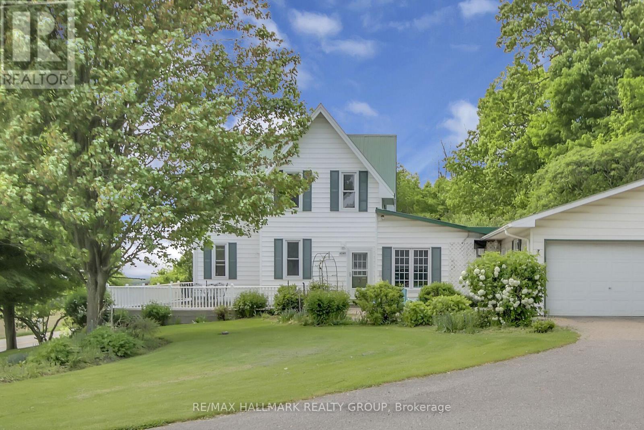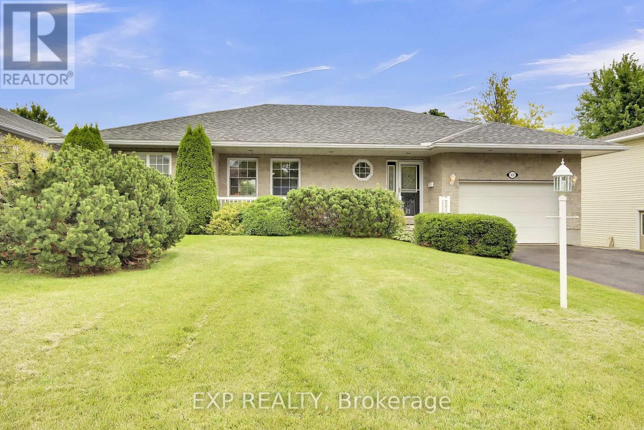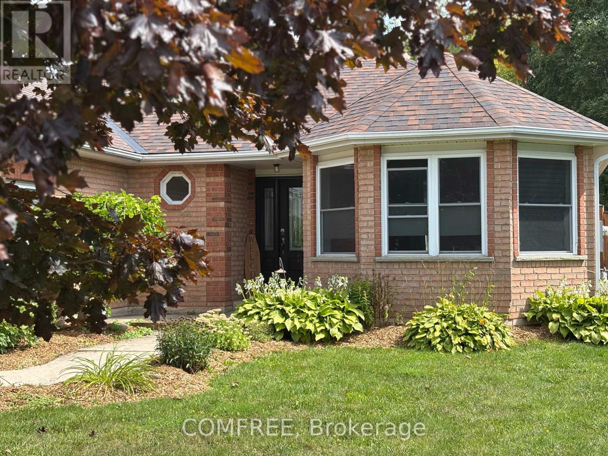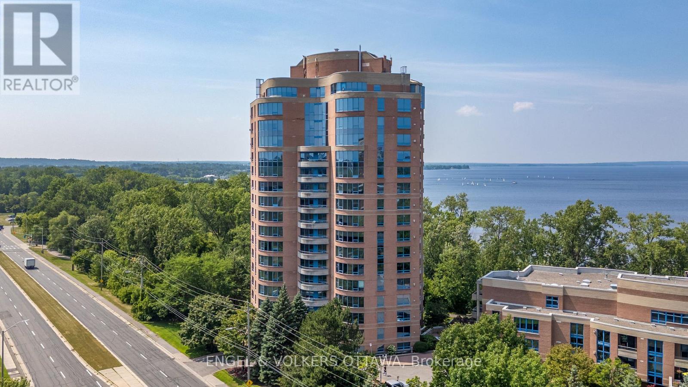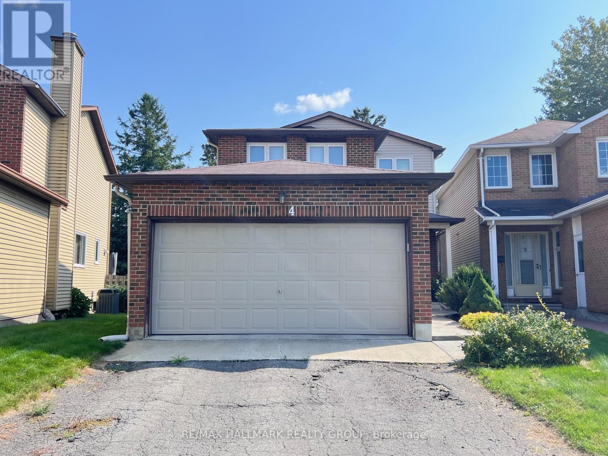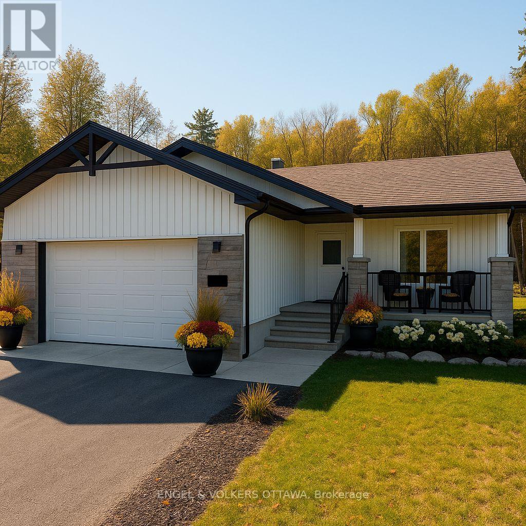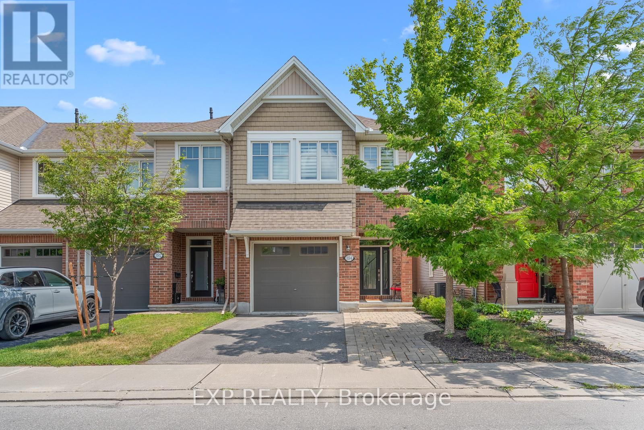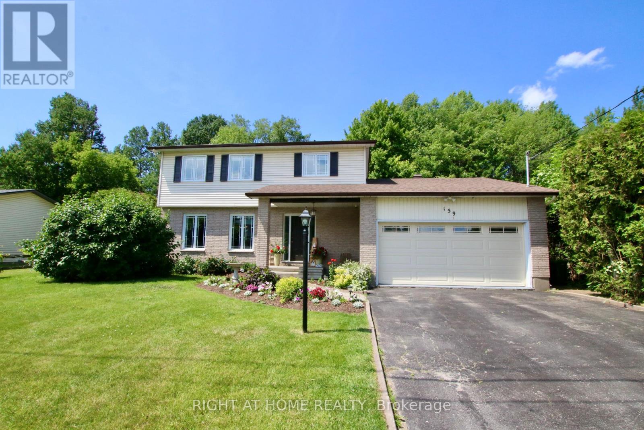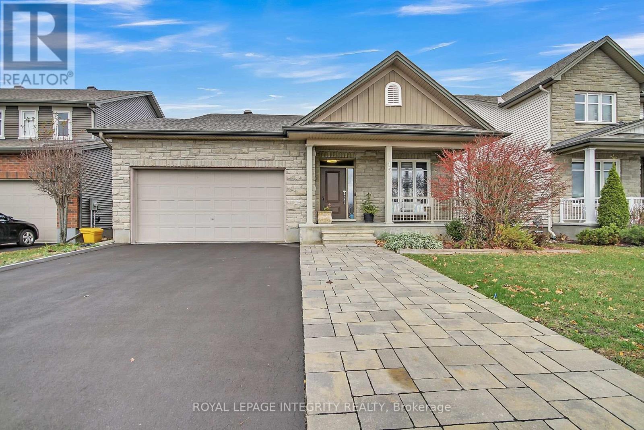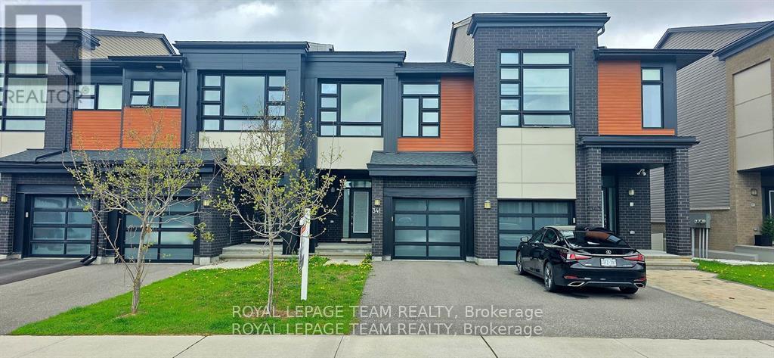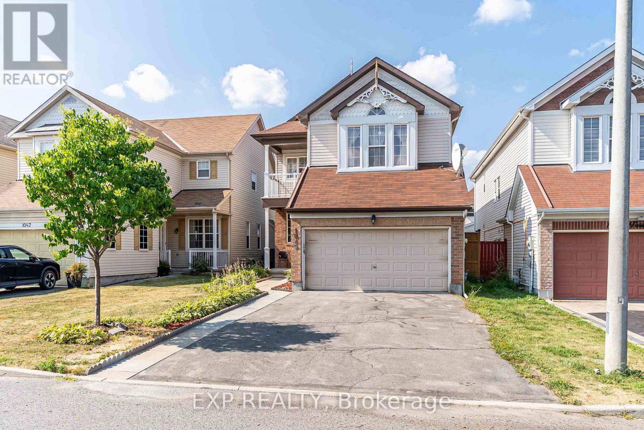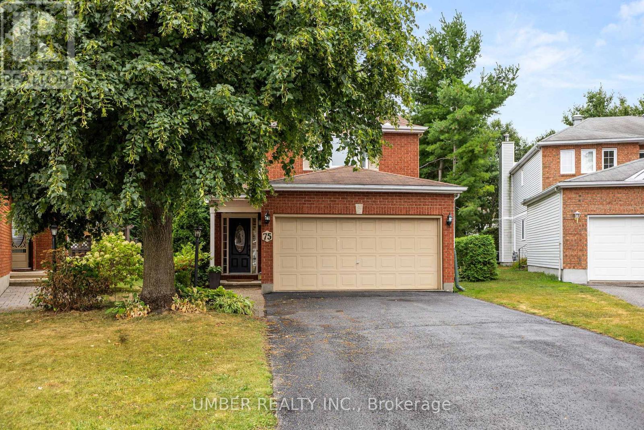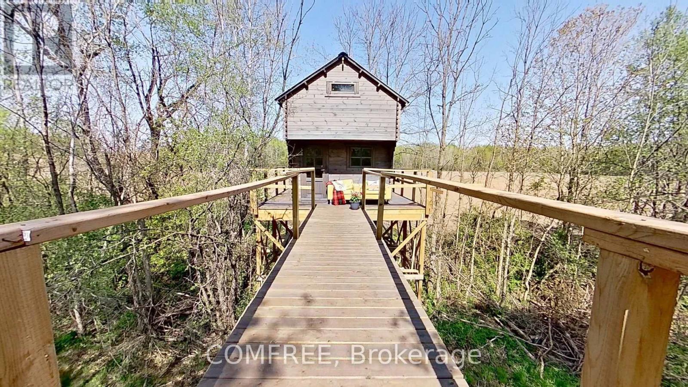234 Boyds Road
Lanark Highlands, Ontario
Located just ten minutes from Carleton Place, this 2+1 bedroom bungalow offers that rare blend of peaceful country living with practical perks for the modern buyer. Sitting proudly on 1.7 acres, it's a space designed for both relaxing and getting things done - especially if you have toys, tools, or a growing fleet. The detached 32x40' garage (2018) is the showpiece here, with 12 ceilings, in-floor radiant heat, a metal roof, floor drains, and its own 100-amp panel. Whether you're wrenching on classic cars or running a home-based trade, this is the kind of workspace that turns hobbies into lifestyle. There's also an attached 1-car garage, so your everyday parking stays just as convenient. Inside the home, you'll find all-new flooring throughout, a fresh kitchen island for cooking and gathering, and a fully finished basement with an extra bedroom and powder room ideal for guests, teens, or a home office. The open-concept main floor is warm and inviting, featuring a custom kitchen island topped with birch butcher block and a striking aspen accent wall in the living room that adds just the right touch of rustic charm. Outside, the landscaping has been thoughtfully done to create defined spaces for living and playing. Raised garden beds, a smaller fenced garden for vegetables, and a fully fenced yard give you room to grow, play fetch, or simply kick back in your own private park.Security and flow are also smartly considered: a gated passage between the house and garage keeps things contained and connected. Whether you're downsizing from a farm or upgrading from town, this property gives you elbow room without sacrificing community. (id:53341)
4240 Carp Road
Ottawa, Ontario
Spectacular views from this unique home on a picturesque multi-level3-acre lot, ideally located on the ridgejust outside the charming village of Carp. This well-maintained property has been in the same family forgenerations and offers a rare opportunity to enjoy peaceful country living just minutes from town. Thehome features several updates, including an attached two-car garage, a spacious hot tub room, and largefamily and dining areas perfect for gatherings. The main floor includes a convenient laundry room with ahalf bath and access to a lower-level basement area ideal for storage. The second level offers threegenerously sized bedrooms and a full bathroom. Outbuildings include a barn and additional structure,historically used for winter storage. The land is stunning, with open space and breathtaking views. Don'tmiss your chance to own a piece of Carps history and enjoy the space, charm, and potential this propertyoffers. Furnace 2023, new ground filter septic 2020 (id:53341)
40 Evelyn Street
Mississippi Mills, Ontario
Experience the charm of the highly sought-after Gale Subdivision in Almonte with this impeccably maintained 2-bedroom, 3-bath bungalow at 40 Evelyn Street. Step into pride of ownership with quality 1999 construction featuring a solid brick front, oversize single-car garage, and a private, landscaped backyard ideal for relaxing or entertaining. Inside, the welcoming foyer opens into a sun-drenched open-concept living and dining area highlighted by vaulted ceilings and a cozy gas fireplace perfect for gatherings or quiet nights in. The stylish galley kitchen boasts stainless steel appliances, breakfast nook, and patio doors leading out to a beautiful deck and lush yard, while the sunroom invites you to bask in afternoon light overlooking your serene outdoor space. Main-level convenience includes laundry, two generous bedrooms, and two full baths. The included chairlift provides easy access to a spacious finished basement offering a large family room (ideal as a home theatre or playroom), full bathroom, versatile office/hobby space, spacious workshop, and ample storage in the utility room. Enjoy the convenience of walking distance to shopping and the hospital, all nestled within a vibrant community filled with amenities. Don't miss your chance to visit this move-in-ready bungalow. Schedule your private tour today and experience all that Almonte living has to offer. (id:53341)
1574 Bouvier Road
Clarence-Rockland, Ontario
Charming 2+1 Bedroom Bungalow on 1.29 Acre lot with attached 3-Car Garage (one bay currently converted to workshop!) & Hot Tub This beautifully maintained 2+1 bedroom bungalow with covered porch front and back is perfectly situated on a sprawling 1.29-acre lot that offers space, privacy, and a taste of country living without compromising convenience. Step inside to discover a warm, open concept, bright, spacious, and inviting layout designed with functionality in mind. The main floor laundry adds everyday convenience, while the massive walk-in pantry is a dream for any home cook or entertainer. The ground level primary bedroom is a true retreat, complete with a private ensuite bath and a spacious walk-in closet. The second bedroom also features its own walk-in closet, with a full bathroom located just steps away, ideal for guests or family. Downstairs, youll find a fully finished lower level with direct access from the attached 3-car garage, offering potential for an in-law suite, workshop, or additional living space. An extra bedroom in the basement adds flexibility for a home office, gym, or guest room. The lower level also features a massive rec room with pool table perfect relaxing, entertaining, or teen retreat. Outside, unwind in your private hot tub, enjoying peaceful evenings under the stars, or take full advantage of the wide-open space this large lot provides. Whether you're upsizing, downsizing, or simply looking for a little more room to breathe, this property checks all the boxes. (id:53341)
269 Meynell Road
Ottawa, Ontario
Located in the desirable Fox Run community of Richmond, this beautifully upgraded Caivan Plan 2 model offers over $30,000 in premium enhancements PLUS over $25,000 in land/hard-scaping outside! The open-concept main floor features 9' ceilings, rich hardwood flooring, and a reconfigured kitchen layout that provides a seamless flow of counter space into the family room ideal for entertaining or everyday living. Additional main floor highlights include upgraded stair spindles, a stylish powder room, and a patio door leading to the backyard.The professionally finished basement by the builder adds valuable living space, including a spacious rec room with walk-in closet, under-stairs storage, and a large utility room.Upstairs, you'll find one of this home's most impressive upgrades: the optional Spa Ensuite & Large Laundry package. This thoughtful enhancement includes a generously sized walk-in laundry room with extensive cabinetry and a luxurious 5-piece ensuite featuring a soaker tub, glass shower, and double vanity. The oversized primary bedroom also offers a walk-in closet. Two additional bedrooms are served by a second full bathroom. The fully fenced rear yard features a patio area with gazebo. Don't miss your opportunity to own a move-in ready, upgraded home in one of Richmond's most exciting new neighbourhoods. (id:53341)
47 Emerald Meadows Drive
Ottawa, Ontario
Found in the popular family area of Emerald Meadows.Featuring walking paths, parks, recreational facilities, mature trees and well built residences.This home is in keeping with the quality and craftsmanship common to this neighbourhood.A Minto two storey with a virtually maintenance free exterior, kitchen with loads of cupboards and yards of counter space and large eating area perfect for your little eager eaters.Upstairs three generous sized bedrooms. Primary bedroom boasts a large ensuite bath.Enjoy the basement as a rec room or as the previous owners, capture the easy transformation back to an in-law suite.But the real hidden gem? Step outside to a backyard oasis thats ready to enjoy from day one. The private, fully fenced yard features a beautiful saltwater pool perfect for quiet evening swims under the soft glow of the built-in pool lights.The pool equipment is up to date, with a heater and pump both just two years old.The safety cover, installed last fall, is walkable.Attached double car garage protects your cars finish. (id:53341)
25 Mcgregor Court
Southgate, Ontario
Welcome to this spacious 1,700 sq. ft. bungalow situated on an irregular 10,890 sq. ft. lot. This home features 3 bedrooms, including a primary suite with a 3-piece ensuite, plus an additional 3-piece main bathroom. The layout offers 8 rooms in total, with the convenience of main floor laundry. Recent updates include new flooring and fresh paint throughout. The home also provides an attached garage, brick exterior, and a beautifully landscaped yard. Located on a quiet cul-de-sac with a nearby trail leading to a park, this property backs onto a park and recreational area, making it an inviting and well-situated place to call home. (id:53341)
305 - 3105 Carling Avenue
Ottawa, Ontario
This bright and generously sized 3-bedroom, 2-bathroom condo offers approximately 1,671 square feet of thoughtfully designed living space. Freshly painted and hardwood flooring throughout, complement the natural light that fills each room. The gas fireplace heats the main living area (gas included in condo fee) and central air conditioning keep the condo very comfortable in the summer. The condo has in-unit laundry. Step outside to a rare double-sized balcony ideal for entertaining or enjoying peaceful outdoor moments overlooking treed greenspace. Building amenities include an indoor pool, sauna, gym, bicycle room, and party room with kitchen. Superintendent lives on-site. The location is unbeatable, just minutes from DND, Bayshore, Andrew Haydon Park, the Nepean Sailing Club, Britannia Yacht Club, and the Ottawa River Pathway for cycling and cross-country skiing. With TWO parking spaces and an impressive layout, this home offers the perfect blend of space, style, and convenience in one of Ottawa's most desirable waterfront neighbourhoods. Book your viewing today! 24 hours irrevocable on all offers. (id:53341)
4 Cadence Gate
Ottawa, Ontario
Welcome to 4 Cadence Gate, a detached 2 car garage 3 bedroom home plus den, on a fully fenced lot! The main level is designed with family in mind. Living and dining rooms offer plenty of space to entertain and feature gleaming Brazilian hardwood, crown moulding/wainscotting. Bright kitchen with white cabinetry, granite counters, island, and quality appliances, double oven. South facing patio door allows plenty of sunlight and leads to large fenced yard with large patio. Family room w/ cultured stone fireplace and custom millwork gives a cozy feel. Brazilian hardwood continues on 2nd level, primary bedroom w/ large walk in closet and ensuite bath, 2 generous sized bedrooms and full bathroom. Finished basement adds extra living space with large recreation room, separate enclosed den/bedroom with window. 2019 Furnace. Walk to many amenities; Superstore, shopping, & parks! Property is rented for 2818.75/month + utilities. Lease end March 31 2026. (id:53341)
397 Lime Kiln Road
Horton, Ontario
Pride of ownership shines in this custom-built 2022 bungalow, crafted to last with Nudura ICF construction from the foundation footings to the roof trusses. Practically brand new, this stunning home offers an open-concept main floor with 3 bedrooms and 2 full baths, featuring modern black hardware and sleek bathroom fixtures throughout. The primary suite boasts two closets and an ensuite with additional storage, while main-floor laundry hook-up adds extra convenience.The spacious kitchen is a dream, featuring beautiful stainless steel appliances and an oversized kitchen island, perfect for morning breakfasts, family gatherings, and entertaining.The bright, nearly completed lower level is filled with natural light from oversized windows, offering extra-high ceilings and a framed and roughed-in bathroom, ready for finishing. With room for additional bedrooms, a family room, an office, or a home gym, the possibilities are endless.The spacious, insulated, and drywalled 2-car garage provides ample storage, while the covered deck off the kitchen is ideal for enjoying a book or morning coffee and perfect for year-round BBQing. Gather around the custom-built log benches by the fire pit, surrounded by mature trees and the peaceful sights and sounds of nature.Nestled on a quiet country road, this home is just minutes from downtown Renfrew with its charming bakeries, restaurants, and shops, and only a short 10-minute drive to Burnstown Beach. Plus, its just a short drive to Highway 17 for easy commuting. (id:53341)
335 Joshua Street
Ottawa, Ontario
Welcome home to this stunning and rare Claridge Carlton Corner DOUBLE-CAR GARAGE townhome in Spring Valley Trails! This 2235 sq ft townhome perfectly blends luxury with natural beauty, just steps from a sprawling park and the serene Mer Bleue Conservation Area. Inside, you'll discover a thoughtfully designed, open-concept floor plan boasting four bedrooms and 3.5 bathrooms. The main floor features 9-foot ceilings and a spacious, contemporary kitchen that flows seamlessly into a the living room, complete with a cozy gas fireplace. Enjoy premium upgrades like oak hardwood flooring and stairs leading to the second floor, quartz countertops in the kitchen. The finished basement offers an inviting recreation room with a full bathroom, perfect for entertaining and relaxing. You'll also love the fully fenced, private backyard.This one-of-a-kind townhome stands out in Orléans, offering a great location near schools, daycares, and transportation. (id:53341)
21 Mayer Street
The Nation, Ontario
*** OPEN HOUSE *** Saturday & Sunday 1pm-4pm at the Sales Center - 19 Mayer, Limoges. Welcome to "Le Lodge" your next-level lifestyle where stunning design, space, and sunlight collide in this gorgeous brand-new 2-storey home. From the moment you step inside, the open-concept layout creates a bold, luxurious vibe that feels like pure possibility. Bathed in natural light from top to bottom, every inch of this 4-bedroom, 3-bathroom beauty is crafted to turn heads and capture hearts. The chic, modern kitchen flows effortlessly into the bright living and dining areas, setting the stage for unforgettable nights and everyday ease. Upstairs, the primary suite is a true sanctuary with a spa-like 4-piece ensuite and a dreamy walk-in closet that's the perfect blend of luxury and practicality. Downstairs, the oversized double car garage doesn't just offer parking it delivers plenty of extra space for storage, tools, or toys. Its the kind of garage that works as hard as you do, with room to grow, create, and organize with ease. This isn't just a house its a sun-filled, statement-making prime opportunity you wont want to miss. Live boldly. Love where you live. (id:53341)
243 Overberg Way
Ottawa, Ontario
Don't miss this incredible opportunity to own a spacious 2400 sq ft end-unit townhouse on a premium inner corner lot in the sought-after Trailwest community of Stittsville/Kanata. This modern and meticulously maintained home features 3 generous bedrooms, 4 bathrooms, and a fully finished basement perfect for families or professionals seeking comfort, style, and space. Situated on a rare oversized lot with no side neighbors, this home offers exceptional privacy and one of the largest fenced yards you'll find in a townhome. The bright and open-concept main floor boasts quality hardwood flooring, large transom windows, and a warm, inviting layout filled with natural light. The stunning, renovated kitchen features quartz countertops, soft-close cabinetry, subway tile backsplash, recessed lighting, a breakfast bar, and stainless steel appliances. The dining area is highlighted by a picture window overlooking the expansive, private yard ideal for entertaining or family gatherings. The cozy living room includes a gas fireplace and patio doors that lead to a back patio, perfect for enjoying quiet summer evenings. A spacious mudroom off the garage provides a convenient entry point for kids and guests, with inside access to the single-car garage complete with an opener. Upstairs, you'll find a laundry room and three well-sized bedrooms, including a luxurious primary suite with a walk-in closet and spa-like ensuite with quartz double vanity, soaker tub, and separate shower. Even the Family Main Bath is large w/double sinks & quartz counters.The finished basement adds valuable living space with plush carpeting, ideal for a rec room, gym, or home office and a 2pc bath with the ability to add a shower. This move-in-ready gem offers incredible value, loaded with upgrades, in a family-friendly neighborhood close to parks, top-rated schools, shopping (5 min walk)& transit. Enjoy suburban living at it's best in this rare and stylish end-unit home. 24 hrs irrevocable on all offers. (id:53341)
2144 Route 500 Road W
The Nation, Ontario
Welcome to this beautiful raised bungalow featuring four spacious bedrooms and an oversized double-car garage. The tiled entranceway leads to the main floor with newly refinished hardwood floors and a bright, open-concept layout. The modern kitchen offers a centre island, downdraft cooktop, stainless steel appliances, and flows seamlessly into the large dining area and sun-filled living room with expansive windows. Two generous bedrooms with wall-to-wall closets and an updated four-piece bathroom complete the main level. Enjoy peace of mind with newer vinyl windows, a durable steel roof, and a newly installed patio door leading to the large deck with aluminum railings. Inside access to the oversized double garage adds everyday convenience. A hardwood staircase leads to the fully finished lower level, featuring a spacious rec room with large windows, two additional bedrooms, including one oversized, and an updated three-piece bathroom. This level also includes newly installed luxury vinyl flooring, a full laundry room, and plenty of storage space. Additional features include 200 amp service, a high-efficiency natural gas furnace, central air conditioning, and fresh paint throughout. Additional oversized detached garage for workshop, vehicles or toy storage. Close to parks, schools and easy access to main road. (id:53341)
124 Stonewalk Drive
North Grenville, Ontario
Welcome to the desirable Stonehaven Estates in Kemptville, a peaceful, family-friendly neighbourhood offering the perfect balance of privacy and convenience. With spacious lots, mature trees, and a strong sense of community, Stonehaven Estates provides a country feel while being just minutes from all the amenities of town. Its a place where you can slow down and enjoy a quieter way of life without sacrificing access to schools, shopping, and major routes. Nestled in the heart of Stonehaven is this stunning 3-bedroom, 2-bathroom bungalow situated on just over an acre. Step inside to discover a bright, open-concept main floor perfect for daily living and entertaining. The kitchen is equipped with rich dark cabinetry, a large island, a tiled backsplash, and scenic views. Natural light fills the space, complemented by hardwood floors, pot lights, and a spacious living/dining area. A handy mudroom with main-floor laundry offers direct access to the double car garage. The homes layout provides versatility and comfort. A bedroom at the front of the house could serve as a guest room, den, or home office. At the opposite end, find the second bedroom and the luxurious primary suite, which includes a generous walk-in closet and a well-appointed 4-piece ensuite. Outside, the property truly shines with a welcoming front porch, a large deck off the kitchen, a gated dog run, and tall trees lining the back for maximum privacy. In case of emergencies, a 17 KW generator is included for peace of mind. In 2024, a Generac was serviced, and both the front and back decks and porch received a fresh coat of paint. The home also features updated window coverings, including California shutters, a central vacuum system, and a water purification system with a softener. The full, unfinished basement awaits your personalization and includes a bathroom rough-in. Don't miss the opportunity to enjoy comfort, space, and serenity, all just a short drive from town. (id:53341)
394 Warmstone Drive
Ottawa, Ontario
Welcome to 394 Warmstone Dr in beautiful Stittsville ! This stunning 3-bedroom, 3-bathroom end-unit townhome, perfectly situated in a family-friendly neighbourhood just minutes from schools, shopping, public transportation, and all essential amenities. Step inside and experience the $30,000 in upgrades, including a bright, open-concept layout featuring high ceilings, elegant modern finishes, and not one, but two cozy fireplaces (living room and lower-level living area) perfect for relaxing evenings or entertaining guests. The chefs kitchen seamlessly flows into the dining and living areas, creating a welcoming and functional space for everyday living. Upstairs, you'll find three spacious bedrooms, including a serene primary suite with ample closet space and a stylish ensuite bath. The finished basement offers additional living space ideal for a family room, home office, or gym. Enjoy outdoor living in the low-maintenance private backyard, complete with a hot tub and gazebo, providing the perfect retreat for year-round enjoyment. This home combines comfort, convenience, and style in one unbeatable package. Don't miss your chance to own this exceptional property! schedule your private showing today! (id:53341)
159 Dunlop Crescent
Russell, Ontario
Welcome to your private oasis! This beautifully updated 4 bedroom, 2.5 bathroom home is perfectly situated on a premium lot with no rear neighbours just peaceful woods and direct access to the village walking/bike trail. Main floor features a spacious living room, formal dining room, cozy family room with a wood burning fireplace, bright kitchen with eat in area and a convenient powder room. The second floor has 4 generous bedrooms, including a primary suite and an additional full bathroom. The fully finished lower level is over 945 sq feet including two versatile rooms ideal for office, gym or hobby space, a large recreation room, full laundry room and storage area. The outdoor paradise includes an expansive deck (upgraded in 2024), hot tub with private enclosure and a lush, landscaped yard with room to relax and reflect. It backs onto woods and a scenic trail your own slice of Eden!! Recent updates include: roof, deck, hot tub enclosure and upstairs vinyl flooring in 2024. Also a security camera system, eavestroughs with leaf guards and a dishwasher in 2023. There also have been many more thoughtful improvements over the years. This home is a must see for anyone seeking comfort, privacy and a connection to nature all within a welcoming community. (id:53341)
15 York Crossing
Russell, Ontario
Welcome to this stunning turnkey bungalow, a rare builders model home loaded with premium upgrades and move-in ready comfort. Nestled in a highly sought-after, family-friendly neighbourhood, this beautifully maintained property offers 2+1 spacious bedrooms, 3 full bathrooms, and a bright open-concept design tailored for today's modern lifestyle. The sun-filled living room features oversized windows, pot lights, and a cozy gas fireplace the perfect blend of warmth and elegance for both everyday living and entertaining.The chef-inspired kitchen will impress with quartz countertops, abundant cabinetry, and expansive prep space, ideal for cooking, hosting, and creating lasting memories.Retreat to the luxurious primary suite complete with a walk-in closet and spa-like ensuite featuring a double vanity, offering the perfect balance of style and convenience.The fully finished lower level expands your living space with a full bathroom, perfect for a recreation room, guest suite, home office, or in-law potential.Additional highlights include a 2-car attached garage, extra surface parking, and a landscaped yard. All this just 30 minutes from downtown Ottawa, with quick access to schools, parks, shopping, and transit.This exceptional property is an ideal choice for families, downsizers, or investors seeking a high-quality home in a prime location. (id:53341)
11 Tripp Crescent
Ottawa, Ontario
Lovely 3 bedroom bungalow on a large, fully fenced and hedged corner lot in sought after Barrhaven. Walking distance to 3 schools and a shopping center. Features include hardwood throughout the main level, separate living and dining rooms, a newer gas fireplace, a large bright kitchen. Fully finished basement. Single car garage with oversized fully interlocked driveway with parking for 4 vehicles. Upgrades include windows 2022, Front and back doors 2022, Roof 2012 and furnace 2024. Five appliances included. (id:53341)
1245 Fairway Drive
Ottawa, Ontario
Welcome to 1245 Fairway Drive, nestled in the peaceful and highly sought-after community of Carleton Golf. This beautifully renovated bungalow offers the perfect combination of style, comfort, and functionality, with a layout designed for both entertaining and easy everyday living. Step inside and be welcomed by bright, open-concept living and dining spaces that offer unobstructed views of the private golf club's 13th fairway. A rare and serene backdrop you can enjoy from inside the home or from the expansive rear deck. Whether you're hosting friends or enjoying your morning coffee, this view never gets old. The main level also features a versatile den that can serve as a home office, TV room, or guest space with direct access to the backyard. The newly renovated kitchen is a dream, offering brand-new appliances, ample cabinetry, a large pantry, and modern finishes that will please any home chef. A spacious primary bedroom and an updated full bath round out the main floor, offering comfortable and accessible main-level living. Downstairs, the fully finished lower level offers two additional bedrooms, a modern full bath with glass shower, and an oversized laundry room with plenty of workspace and storage. There's also a large unfinished area with tons of potential. Use it as a hobby room, home gym, or extra storage. Set on a private, low-maintenance lot, the backyard offers a peaceful escape with just enough green space for gardening or outdoor lounging - ideal for downsizers, young families, or anyone seeking a manageable outdoor space. Located just minutes from all of Manotick's amenities, including shops, restaurants, and services, this home offers a welcoming lifestyle in a well-established, tight-knit community. Some rooms have been virtually staged to help you envision the possibilities. (id:53341)
341 Big Dipper Street
Ottawa, Ontario
Welcome to this beautifully maintained 3-bedroom executive townhouse in the sought-after, family-friendly community of Riverside South, located on a peaceful, quiet street. Upon entering, you're greeted by a spacious foyer that leads into the bright and open-concept main floor. The family room boasts a vaulted ceiling and large floor to ceiling windows, filling the space with an abundance of natural light. Hardwood floors flow throughout the main level, complementing the upgraded kitchen, which features a large center island with bar seating, crisp white cabinetry, stainless steel appliances, durable hard quartz countertops, under cabinet lighting and coffee station. From here, you have direct access to the outdoor space perfect for entertaining. Upstairs, you'll find two generously sized secondary bedrooms with large window, a full family bathroom, and a luxurious primary suite complete with a walk-in closet and a 4-piece ensuite for your ultimate comfort. The second level also includes a convenient laundry room. The fully finished basement offers a large recreation room, ideal for family gatherings or a home entertainment space and rough in for a bathroom. This home is being offered with the option to include all furniture. Please note: 24 hours required on all offers. As the home is owner-occupied, showings require a couple of hours notice for scheduling. (id:53341)
1049 Fieldfair Way
Ottawa, Ontario
OPEN HOUSE SUNDAY AUGUST 31ST, 2PM-4PM!!! Welcome to this stunning Rosemere model home built by Phoenix Homes. Nestled in the desirable Orleans community, this home offers a perfect blend of luxury and functionality, complemented by an excellent location with convenient access to local amenities. Step inside to an open concept design, that offers a bright and airy living/dining area with plenty of room for family gatherings. The gourmet kitchen includes a breakfast area, pantry, as well as a large family room. The second floor offers a laundry room, 4 large bedrooms with a walk out balcony, spacious ensuite, walk in closet and full second bathroom. Enjoy the beautifully landscaped low maintenance backyard to relax and entertain family and friends. Located minutes to parks, scenic trails, schools restaurants, transit, the beach, this home is designed with thoughtful details and ample space, all within a prime Orleans location. Schedule your private viewing today! (id:53341)
75 Armagh Way
Ottawa, Ontario
Welcome to 75 Armagh Way, a perfect blend of comfort, style, and family-friendly living. Nestled in the heart of Barrhaven, one of Ottawa's most sought-after communities, this home is surrounded by excellent schools, many parks, and vibrant amenities. Families will love the close-knit neighbourhood feel, with playgrounds, walking trails, and sports fields just steps away. Shopping, dining, and transit are all within easy reach, making this an ideal location. Set on a large lot, this 4-bedroom, 3-bathroom home offers a private backyard oasis. Mature trees provide natural privacy, while the spacious patio with gazebo creates the perfect setting for summer barbecues, family gatherings, or simply enjoying the outdoors. Inside, the main floor showcases hardwood, ceramic, & laminate flooring throughout, complemented by brand new ceramic tiles (2025) for a fresh, modern foyer. The kitchen features timeless granite countertops, making it both stylish and functional for everyday cooking or entertaining. All windows have been updated to vinyl frames, ensuring comfort and efficiency for years to come. Roof Updated in 2014 with 50 year shingles, all toilets replaced in 2023. Driveway re-sealed (2025), & ducts cleaned & disinfected (2025). Upstairs, four bedrooms offer plenty of space for the whole family, including a primary bedroom with its own updated ensuite (2021). The finished basement expands your living options, perfect for a recreation room, home gym, or additional office space. With its convenient location, large treed lot, and thoughtful updates, 75 Armagh Way is a true gem in Barrhaven a home designed for both family life and entertaining. Computer generated virtual staging for illustrative purposes only. Actual property may differ. (id:53341)
375500 37th Line
Zorra, Ontario
Tucked away in the heart of Southwestern Ontario, this 23-acre rural retreat blends rustic charm with modern convenience. Just 30minutes from London and 15 minutes from Woodstock, it offers the perfect balance of seclusion and accessibility.Cross the bridge over the creek, and youll be immersed in natures beauty. Towering maples, vibrant spring flowers, young fruitorchards, and freshly dug gardens set the tone for peaceful homesteading. Apple, pear, plum, and apricot trees promise a fruitfulharvest, while the large garden is perfect for vegetables, herbs, and flowers, all with creek access for easy watering.Two quaint wooden cabins provide cozy getaways, ideal for weekend retreats or guest accommodations. Whether youre relaxing on theelevated deck, birdwatching with the Merlin app, or exploring trails, outdoor bliss is everywhere. The winding creek, with its crystal-clearwaters, creates a soothing backdrop for campfires and a refreshing summer dip.Outdoor enthusiasts will love the diverse trails for ATV riding, dirt biking, mountain biking, hiking, and dog walking. In winter, theproperty transforms into a snowy playground for cross-country skiing, snowshoeing, or skating.The farm is also a birdwatchers haven, with hundreds of species stopping on their migratory path. Robins, warblers, and finches fill theair, while larger birds like blue herons and wild turkeys make regular appearances. Deer, raccoons, and rabbits also call the woods home, adding to the natural beauty.The charming village of Embro is just up the hill, offering a friendly small-town atmosphere with a grocery and liquor store forconvenience.With stunning landscapes, abundant wildlife, and endless outdoor activities, this property offers something for everyonewhetherseeking tranquility or adventure. (id:53341)


