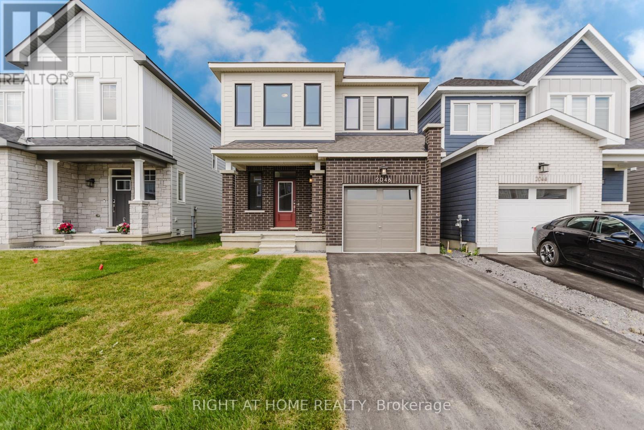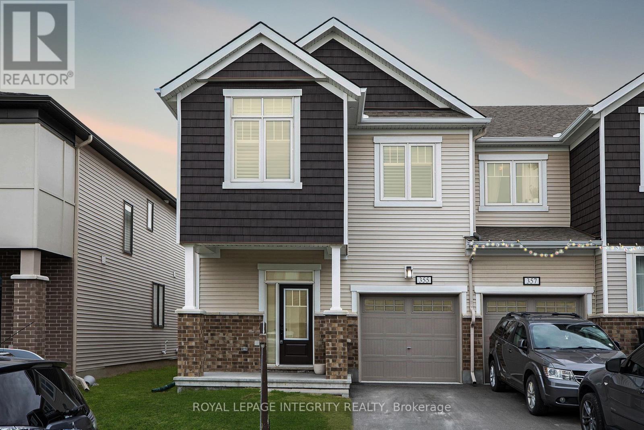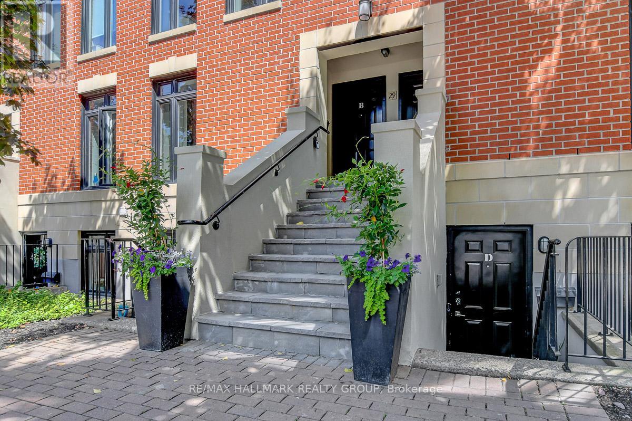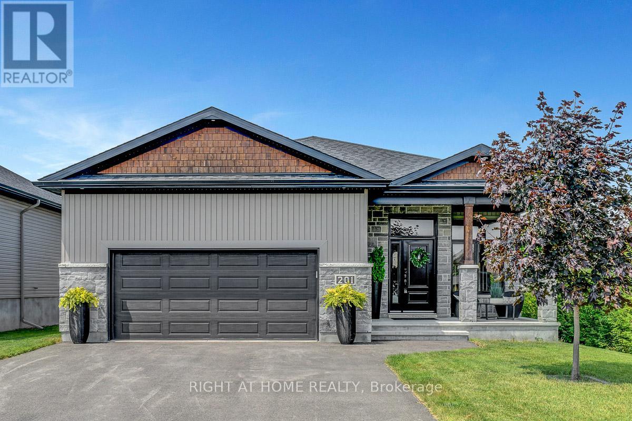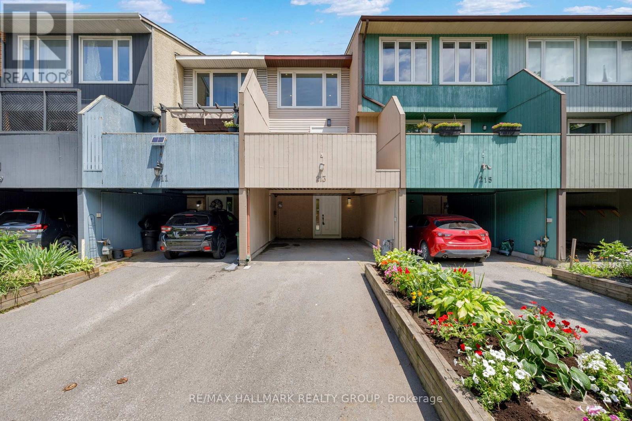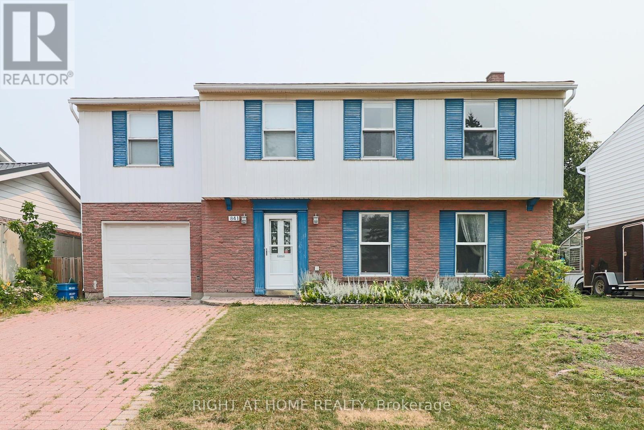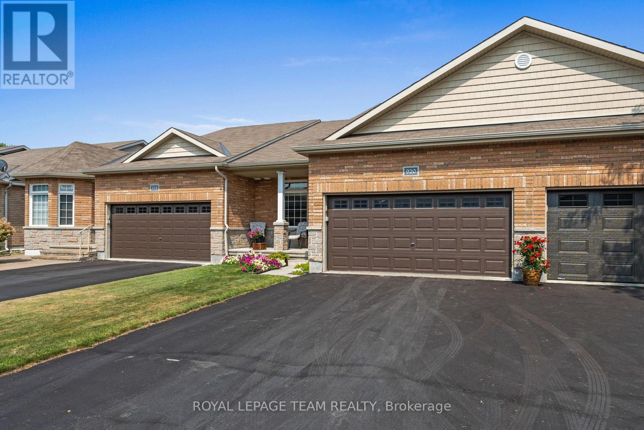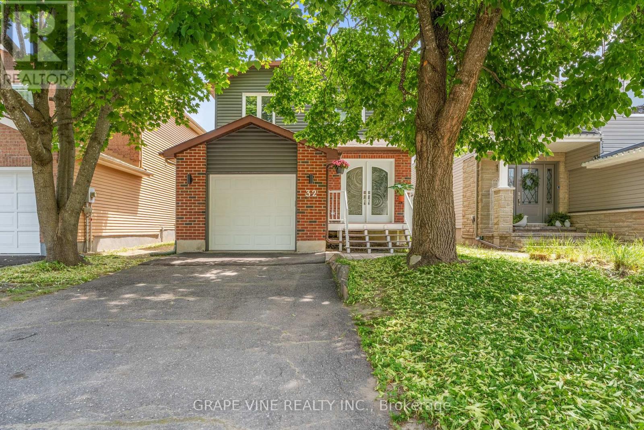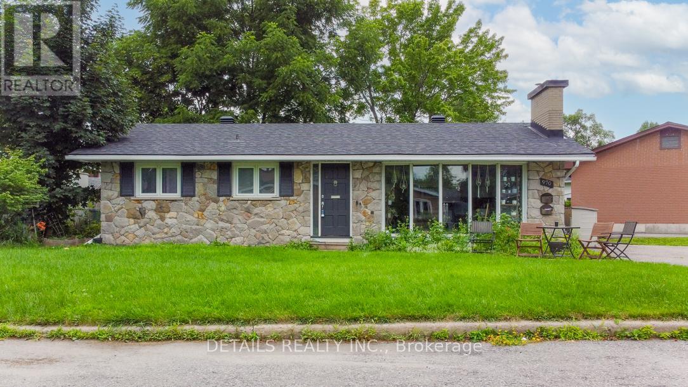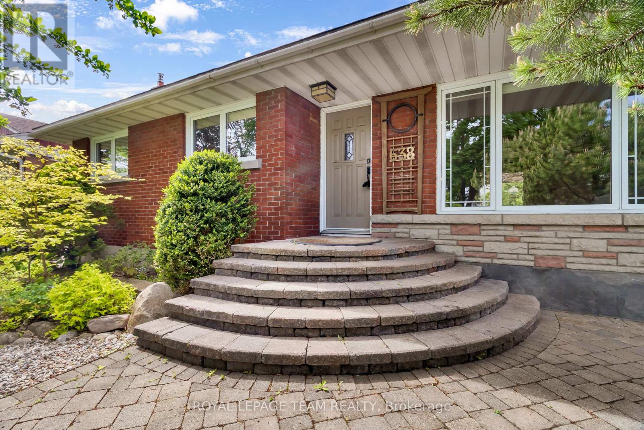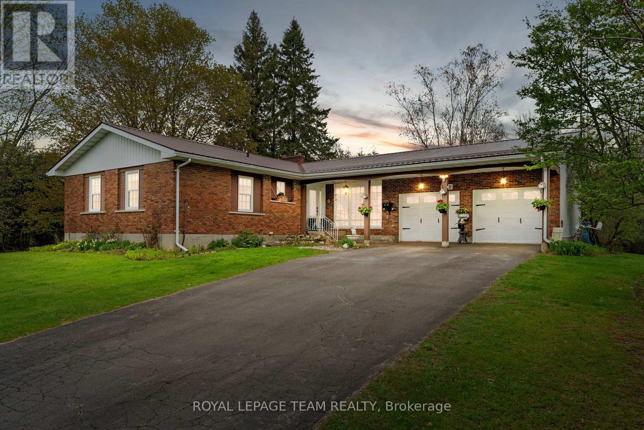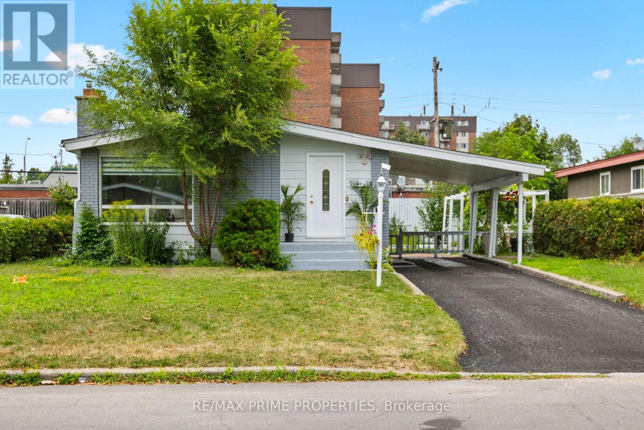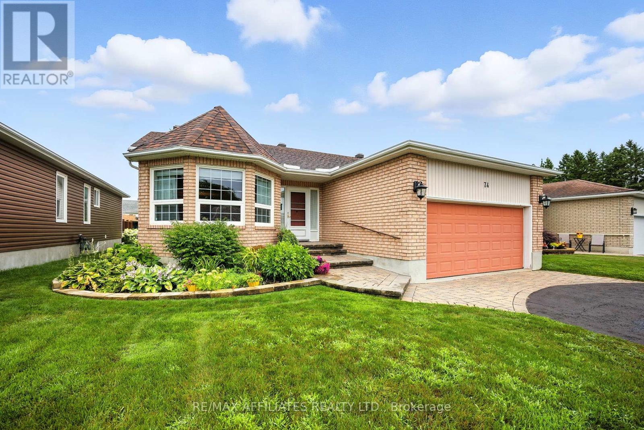2046 Postilion Street
Ottawa, Ontario
Welcome to this never-lived-in, 5-bedroom detached home in the growing community of Richmond offering over 2,600 sq ft of finished living space, ideal for families and investors.Perfectly located just 12 minutes to Stittsville, 15 minutes to Barrhaven, and a short drive to Kanata's tech sector, this home offers both convenience and flexibility for professionals working nearby or from home.The main floor features elegant hardwood flooring, an open-concept living/dining area, and a modern kitchen with quartz countertops and sleek cabinets. A powder room and full-size garage complete the main level.Upstairs, you will find 4 spacious bedrooms, including a large primary suite with a 5-piece ensuite and a common full bathroom. The finished basement offers a 5th bedroom, rec. room, and another full bathroom perfect for extended family or rental income.This home is ideal for growing families who need space, or smart investors looking for income potential in a quiet, family-friendly neighbourhood. With quality finishes, thoughtful layout, and a location close to schools, parks, and major routes this is the home that grows with you.Book your private showing today. This home stands out with thoughtful upgrades, including an additional bedroom on the second floor and in the finished basement, along with a full bathroom in the basement offering rare flexibility for large families, guests, or rental potential. (id:53341)
3040 Travertine Way
Ottawa, Ontario
Welcome to this beautifully maintained, east-facing 4-bedroom home, ideally located in the heart of Half Moon Bay with no rear neighbors for extra privacy! This home offers a modern lifestyle with convenient access to top amenities including Costco, Minto Recreation Centre, highly regarded schools, golf courses, shopping plazas, and everything else Barrhaven has to offer. Step inside to a welcoming foyer that flows into a formal dining area and a spacious open-concept kitchen and family room perfect for both everyday living and entertaining. The home features stylish modern touches such as granite countertops, stainless steel appliances, sleek light fixtures, hardwood staircase, and a fully finished basement ideal for a home office, recreation, or hosting guests. With a blend of tile, hardwood, and wall-to-wall carpet flooring throughout, this home is as comfortable as it is elegant. Once you walk through the door, you'll feel right at home! (id:53341)
355 Crossway Terrace
Ottawa, Ontario
Welcome to 355 Crossway Terrace a beautifully upgraded 4-bedroom, 2.5-bath home that perfectly blends space, style, and comfort in a sought-after Kanata neighborhood. With over $80,000 in premium upgrades including luxury vinyl tile, ceramic tile, upgraded kitchen cabinets with granite countertops and handles, enhanced interior doors and hardware, custom fireplace masonry, and new high-end carpet, this home offers both elegance and function. The main floor features a spacious layout with a dedicated dining area, cozy gas fireplace, and a modern kitchen with stainless steel appliances, while sliding glass doors lead to a generous backyard ideal for relaxing or entertaining. Upstairs, you'll find all four bedrooms, including a primary suite with a private ensuite bath and walk-in closet, along with a full bathroom and a convenient laundry room. The unfinished basement offers potential for a future rec room, gym, or storage, and there's ample parking with a 1-car garage and double driveway. Just half a block from a local park and minutes from schools, shopping, and essential amenities like Walmart, Costco, Superstore, Amazon, Home Depot, the Kanata Hi-Tech Park, as well as the Canadian Tire Centre and Tanger Outlets this is the perfect home in the perfect location. Don't miss out! (id:53341)
31 Armagh Way
Ottawa, Ontario
***OPEN HOUSE: Sunday, 17 August, 2025 from 2:00 pm to 4:00 pm*** Welcome to 31 Armagh Way! This spacious 3-bedroom, 4-bathroom home with a fully finished basement offers incredible value and pride of ownership in one of Ottawa-s sought-after neighbourhoods. Step into the bright ceramic-tiled foyer that flows into the formal living and dining rooms, both showcasing refinished hardwood floors and elegant French doors. A cozy family room with hardwood flooring and a gas fireplace adds warmth and character to the main level. The updated kitchen features quartz counter-tops, luxury vinyl flooring, and ample cabinet space. Both the front door and patio door were recently replaced, enhancing both energy efficiency and curb appeal. Upstairs, the spacious primary bedroom includes a walk-in closet and a spa-inspired en-suite with a Roman tub and separate shower. All bathrooms in the home have been well maintained, offering clean, comfortable spaces for everyday living. The fully finished basement adds valuable living space with a versatile recreation room and a 3-piece bathroom -perfect for entertaining, guests, or a home office/gym. Major updates include: Attic re-insulated (2025), Air conditioner and water heater replaced (2023), Main floor hardwood refinished (2022), Backyard fence replaced just before 2020, Furnace replaced in 2014, Interlock driveway for added style and parking convenience, Kitchen with quartz counter-tops installed approx. 2015, backyard deck Summer 2025, kitchen refrigerator Summer 2025. Primary bedroom is digitally staged to show full effects. A must see! (id:53341)
B - 29 Springfield Road
Ottawa, Ontario
Chic, stylish, and inspired by classic NYC brownstones, this beautifully maintained Upper 2-bedroom townhouse is just steps from Beechwood Avenue. The light-filled main floor features soaring 9' ceilings, radiant heated engineered hardwood floors, LED lighting throughout, and a cozy gas fireplace framed by custom built-ins with exquisite glass shelves. The open-concept layout includes a modern kitchen with granite counters, a gas stove, island seating, and eye-catching glass pendant lights. Step out to your private rear balcony oasis - perfect for relaxing or entertaining, complete with extra storage. Upstairs, the spacious primary bedroom boasts two well-appointed closets, a luxurious 4-piece ensuite, and French doors leading to a second private balcony retreat. The second bedroom features oversized windows, a custom closet, and a built-in Murphy bed, making it ideal as a guest room or home office. A second full bathroom and in-unit laundry with Blomberg washer/dryer add to the convenience. Located in a vibrant walkable neighbourhood near shops, restaurants, Stanley Park, and Global Affairs. Easy access to downtown and a short walk to Rideau Hall Grounds or a meal at Tavern on the Falls with friends. A rare opportunity to enjoy refined urban living in one of Ottawa's most sought-after communities. Recently updated: front concrete stairs, freshly painted stair handrails and balcony railings. Bosch Silence Plus dishwasher (4 yrs old), newer vanity in 2nd bathroom (2024). Features include: surround sound in living room, retractable screen on main balcony, storage shed on main balcony, interior painted with high quality Sherwin Williams washable paint. Pets are welcome (certain restrictions apply). No smoking inside/outside. Condo fees cover: building insurance, water/sewer, maintenance & repairs, landscaping, snow removal, reserve fund. (id:53341)
170 Flowing Creek Circle
Ottawa, Ontario
Welcome to 170 Flowing Creek Circle, a spacious detached home in the desirable Monahan Landing community, built by Mattamy Homes. This well-designed layout offers 3 bedrooms above grade and 4 bathrooms, including a fully finished basement.The open-concept main floor features hardwood flooring and an upgraded kitchen with a quartz island and ample cabinet space. Upstairs, the primary suite boasts a luxurious ensuite with dual granite vanities, a soaker tub, and a glass shower.The finished basement adds versatility with a full bathroom - perfect for a rec room, office, or guest suite. Outside, enjoy a low-maintenance exterior with interlock at the front, a large driveway, garage, and a private backyard with interlock patio.Conveniently located near parks, schools, shopping, and transit this home checks all the boxes. (id:53341)
201 Versaille Street
Alfred And Plantagenet, Ontario
Welcome to this spectacular 5 bedroom bungalow a true gem in the heart of the desirable, family-friendly Wendover community. From the dramatic front entrance to the thoughtfully designed layout, no detail has been overlooked. The main floor boasts high-end finishes throughout, including hardwood and ceramic flooring. The open-concept living area features a cozy gas fireplace, a spacious dining space, and a stunning kitchen complete with an impressive 11-foot quartz island perfect for entertaining.The large primary bedroom offers a luxurious 5-piece ensuite and walk-in closet. You'll also find a second bedroom, a full bathroom, and a convenient main floor laundry room.Downstairs, the fully finished basement includes a generous family room, a full bathroom, three additional bedrooms, and plenty of storage space. Step outside to a private backyard built for enjoyment, featuring a covered porch and a saltwater above-ground pool. The insulated double garage adds practicality to this already exceptional home. Just steps from a park and outdoor rink, this home is ideal for a growing family. Absolutely stunning come see it for yourself! (id:53341)
213 Booth Street
Ottawa, Ontario
Totally renovated in 2025, this stylish multi-level townhome offers modern updates throughout and includes a carport featuring two parking spaces. The main floor features a spacious laundry room, a renovated 3-piece bathroom, and a bedroom with storage ideal for guests or a home office. The second level showcases an open-concept living and dining area with Luxury Vinyl Plunks and a cozy electric fireplace. The brand-new kitchen is a standout, featuring stainless steel built-in oven, cooktop with downdraft range hood , pots and pans drawers, a double sink with quartz countertops, and elegant luxurious flooring with full-height mosaic backsplash creates a striking focal point and adds texture to the cooking area. From here, step out to your private, fully fenced yard with a small deck perfect for outdoor enjoyment. The third level includes a large primary bedroom with sliding mirrored closet doors, along with generous second and third bedrooms. The renovated main bathroom offers double sinks for added functionality. Prime location near the LRT and Ottawa River. A.C. (2025), Flooring (2025), Kitchen (2025), Brand new never been used appliances (2025), Washrooms (2025) Laundry Room (2025), Kitchen Window (2025),Roof (2014 Approx.), Furnace (Approx May 2010) All plumbing fixtures and electrical panel, outlets and switches (2025), Fresh paint throughout (2025). Renovated completed as per city of Ottawa Permit. ESA Certificate (2025). Walking distance to the newly approved Lebreto Arena project, which can significantly increase property value and bring new excitement to neighborhood. (id:53341)
841 Thorndale Drive
Ottawa, Ontario
Campeau built Mid Century Modern in Riverside Park South. Enjoy Sub-Urban living situated in between the Brand new Walkley Rd Station and Mooneys Bay. Commuters can walk to the O-train and the family can walk to the park, beach or school. There is plenty of off-leash dog walking within the hydro corridor and Linton Park. Avoid the hustle and bustle of Downtown, but retain easy access through riverside drive, Bank st, the transit way or the O-train. This home boasts a private and fully fenced backyard, large master suite and full height single car garage. (id:53341)
920 Burwash Landing Bay
Ottawa, Ontario
Welcome to this inviting Longwood-built Brooklea model bungalow, offering 2 bedrooms and 2 baths, perfectly situated on a premium lot backing onto a walking path with direct gate access. A covered front porch and beautiful landscaping enhance the curb appeal and set the tone for the warm, welcoming interior. A vaulted ceiling and gas fireplace with wood mantle create a striking focal point in the living room, while the open-concept layout offers a functional flow for both everyday living and entertaining. The kitchen features rich dark cabinetry, an island with seating, laminate countertops, vinyl flooring, and stainless steel appliances, with a bright eating area overlooking the backyard. The primary bedroom is privately located at the rear of the home, with a large walk-in closet and 4-piece ensuite complete with separate shower and soaker tub. A second bedroom and full main bath complete the main level. Similar-toned rich hardwood flooring flows through the living and dining rooms, complemented by neutral paint throughout. Additional features include a double car garage with storage closet, tankless water heater, and an open, unfinished basement with 3-piece rough-in, offering excellent potential for future finishing. Enjoy a peaceful setting close to Kanata's high-tech sector, shopping, parks, and trails. This Brooklea model is ready to welcome its next owners. 24 hours irrevocable on all offers. (id:53341)
226-228 St Andrew Street
Ottawa, Ontario
Tastefully renovated side-by-side duplex on a tranquil side street in Lowertown! Two semi-detached units under a single ownership, perfect for an owner-occupier seeking supplementary rental income, investor, or partnership. Turn-key with a blend of classic character and contemporary comfort. Ground level of both units featuring both living and dining area, kitchen, and rear mud/storage room. Second level featuring two bedrooms with ample closet space and generous washroom with large freestanding tub, walk-in shower, and in-unit washer/dryer. 228 side provides an outdoor oasis with rear yard including lawn, deck and garden shed. Partial basement accessible to both units provides additional space for storage. Each unit separately metered for water, gas, and hydro. Three parking spaces in the shared driveway, including one garage space. Just off Dalhousie St, short walk to Byward Market, Global Affairs Canada and other major employers. Close to both Macdonald-Cartier and Alexandria bridges, and Hwy 417. A/C in both units. Newly installed gas furnaces (2021), 228 windows (2018). Walkscore 96 (walker paradise), Transitscore 83 (excellent transit), Bikescore 93 (biker paradise). (id:53341)
32 Acklam Terrace
Ottawa, Ontario
Proudly owned by a single family since 2002, every update has been made with care and attention to detail. From the high end custom finishes to the modern, thoughtful design, this home is as functional as it is polished. This is not a fixer-upper or tired rental property - this is a home. Some key features include: Newly renovated main level and kitchen with brand new appliances. Recently remodeled bedrooms with abundant closet space. Fresh new bathrooms and an ensuite with spa-like features. Welcoming entryway with custom double glass doors. Expansive windows in every room with abundant natural light. One-of-a-kind artisan iron railings. Attached garage with convenient entry from home, outfitted with industrial racking and 40 amp electrical panel. Generator system powers essential needs in case of a power outage. Fire-code compliant interconnected smoke detectors. Wonderful neighbors and a real sense of community. Please book a showing so you can see for yourself what makes this home so special. (id:53341)
583 Donald Street
Ottawa, Ontario
Ideally located on a 6673 sq.ft corner lot with 81ft of frontage in the tight-knit community of Overbrook, this 3+2 bed/2bath detached full-brick bungalow with in-law-suite and oversized 32ft x 18ft garage with tons of parking is the perfect fit for the savvy buyer looking to capitalize on rental income and build a coach-house, the hobbyist who needs a spacious work-shop, or simply any urbanite looking for a meticulously maintained move-in ready home. Warm and inviting front porch. Timeless kitchen with sink beneath the window, ceramic backsplash, tiled floors and beautiful sight-lines of main living area. Bright and airy living and dining room with south and east exposure, hardwood floors, and french-doors leading to lovely composite patio. Oversized primary bedroom with wall-to-wall closets. Well-proportioned secondary bedrooms. Renovated full-bathroom with walk-in shower and large vanity with stone countertops. Main-floor laundry. Secondary laneway leads to convenient mudroom with private entrance to in-law suite. Eat-in kitchen with white cabinetry, tiled floors and rough-in for washer/dryer. Large living area, two additional bedrooms and a 4piece bathroom complete the lower-level. Accessibility ramp from driveway ideal for anyone with mobility issues. The 32ft x 18ft garage is fully insulated, already has electricity and plumbing connected from the main-house. Easy access to 417, St Laurent Shopping Centre, LRT station, walk to all the shops and retail around the corner, or bike downtown via the Donald Street bicycle corridor. Roof - 2024; All vinyl windows - 2015; Furnace - 2013 but rebuilt in 2023; A/C - 2014; 200amps. Pre-listing inspection on file. (id:53341)
970 Shamir Avenue
Ottawa, Ontario
One of a kind opportunity to own a bungalow with LEGAL apartment in a prime location, on the beautiful Elmvale Acres, under market value! Walking distance to Canterbury and Hillcrest High Schools, Great primary schools, Elmvale Shopping, Ottawa General and CHEO Hospital, situated on a quiet, family friendly street. This Campeau bungalow offers main level unit with 3 good size bedrooms, 1 bath, open concept kitchen/dining/living with floor to ceiling beautiful stone fireplace, floor to ceiling bay window allowing lots of light through. The lower level unit offer 2 bedrooms, 1 bathroom and was fully updated in June 2024 and is in outstanding great shape. Upper unit is long term Tenant occupied. Lower unit is vacant (mid term airbnb on a monthly basis) and furniture can be included. (id:53341)
976 Laporte Street
Clarence-Rockland, Ontario
Nestled in a serene cul-de-sac in the heart of a vibrant neighborhood, this stunning two-story detached home offers the perfect blend of luxury and tranquility. Set on a premium 0.2-acre lot, this 2500 square foot beauty exudes elegance and charm. As you approach, the impeccable landscaping immediately captures your attention, featuring two delightful gazebos and a picturesque private pond that adds a whimsical touch to this magnificent property. Step inside and be welcomed by an inviting foyer that seamlessly flows into the cozy living/dining rooms. The home's main level is designed for both entertaining and comfort, boasting a spacious living room and an elegant dining room perfect for hosting intimate gatherings. The large eat-in kitchen is a chef's delight, equipped with modern appliances and ample counter space, ensuring meal preparation is both enjoyable and efficient. A convenient powder room and laundry room complete the first-floor accommodations, adding to the home's functionality. Upstairs, you'll find a sanctuary of rest and relaxation in the form of a luxurious master suite. This expansive retreat features a lavish five-piece ensuite bathroom, complete with a Roman whirlpool bath and a separate shower, providing the ultimate spa-like experience at home. Two additional well-appointed bedrooms and an inviting sitting area offer plenty of space for family and guests, all serviced by a stylish full bathroom. The versatility of this home is further demonstrated by its fully finished basement, which includes a generously sized recreation room, perfect for movie nights or as a game area. An additional bedroom and kitchenette offer extra living quarters, ideal for hosting extended family or overnight guests. A utility room ensures that functionality is never compromised, providing ample storage space for your needs. Outdoor living is at its finest with the property's expansive premium lot with patio, fence and trees for privacy. (id:53341)
638 Coronation Avenue
Ottawa, Ontario
Welcome to 638 Coronation Avenue, a charming home nestled on a stunning lot in one of Ottawa's most desirable locations. Situated just steps from Trainyards, Ottawa's premier shopping district with over 150 shops and services, this home offers the perfect blend of convenience and tranquility. With easy access to nearby amenities, the 417 highway, and major city streets, the property is ideally located for both work and leisure. Yet, despite its proximity to everything, the neighborhood remains peaceful and serene, tucked away on a quiet side road. Surrounded by mature trees, green spaces, and scenic walking paths, this home provides a tranquil escape from the hustle and bustle of the city. The property sits on an expansive lot, nearly 150 feet deep, featuring a backyard that offers a private oasis in the heart of the city. Meticulously landscaped, the yard is perfect for those who value both space and nature. Quiet neighbours and ample privacy further enhance the appeal of this home, making it a true gem. The home has been lovingly maintained by the same family for over 40 years, and pride of ownership is evident throughout. Recent updates include fresh paint in the entire house, upgraded bathrooms, and a beautifully renovated front entrance that sets the tone for the rest of the home. Large windows, including two patio doors that lead to the backyard, flood the home with natural light, creating a bright and airy atmosphere. The finished basement is accessible through a separate entrance and can easily be sectioned off for a basement rental or in-law sweet. The den doubles as basement bedroom and creates additional space for guests. The mechanical room and workshop area provide amble storage away from the finished living space. This home is a wonderful example of thoughtful care and attention to detail and is ready for a new owner to enjoy. Don't miss out on the opportunity to own this exceptional home in a prime location. Schedule your viewing today! ** This is a linked property.** (id:53341)
96 Prince Albert Street
Ottawa, Ontario
Welcome to 96 Prince Albert Street, located on a cul-de-sac in the vibrant community of Overbrook. This unique property has so many possibilities. Zoned R3M, the lot size opens the potential for a small multi-unit build, similar to many recently constructed on this desirable street at million dollar prices. However, this is also a welcoming home with an updated, open feel that can accommodate a modern family. It is a 4 bedroom, 1 1/2 bath detached house, ideally located just minutes from downtown, with easy access to the 417, public transit, Rideau River pathways and parks, the Ottawa baseball stadium and shopping at St. Laurent and the Train Yards. The spacious foyer leads to open living and dining rooms, making an entertainment area that runs the full depth of the house. The convenient kitchen has plenty of cupboards and counters, and leads to an amazing covered porch that spans a little more than the width of the house. There is still room behind for a good-sized yard and garden. There is a convenient powder room off the hall on the main level. Upstairs, there is a bright oversize principal bedroom. One other bedroom is being used a sewing and craft workshop. Another is set up as a gym space. The fourth bedroom now provides ample space for guests. A bright family bath completes the layout. In the basement, there is a large recreation room, a laundry and a big workshop. Investment or home, 96 Prince Albert does it all. (id:53341)
112 Talltree Crescent
Ottawa, Ontario
Gorgeous townhome in Stittsville. This beautifully updated family home is located on a private crescent, near schools, parks, transit and shopping. The backyard is a tranquil oasis with a large deck, an oversize gazebo and amazing plants. There are no overlooking neighbours to the rear as this unit backs on to the quiet side of an elementary school. The ground floor is an expansive open plan and has hardwood and pot lights throughout. Entering the contemporary tiled foyer from the garage or front porch, one passes a convenient powder room into a sweeping living/dining room with gas fireplace and tall windows. This is paralleled by the show-stopping modern kitchen with dramatic custom cabinets, white quartz counters, a coveted farmhouse sink and high-end appliances. The bright adjoining breakfast/sitting area leads to the deck through tall patio doors.Upstairs features three generous bedrooms. The principal bedroom overlooks the private back yard. It boasts a walk-in closet and updated ensuite with separate shower and inviting soaking tub. The other two bright bedrooms at the front of the house share a family bath. The washer and dryer are conveniently placed on this level. The basement has been furnished with another complete modern bathroom. There is a large recreation room and two generous storage areas. This home has all that a family needs. (id:53341)
654 Moorpark Avenue
Ottawa, Ontario
Welcome to this stunning 2,500 sq. ft. semi-detached townhome in Kanata's sought-after Trailwest community. This spacious 3-bedroom home includes a large loft that can easily be converted into a 4th bedroom.The main floor features beautiful hardwood floors, high ceilings, and abundant natural light. Enjoy a cozy family room with a gas fireplace, a formal dining area that flows into the living room, and a stylish kitchen with stainless steel appliances, ample cupboard and counter space, a pantry, and a bright eat-in area. Upstairs, you'll find three generously sized bedrooms, a convenient laundry area, and a versatile loft space. The primary bedroom includes a walk-in closet and a luxurious ensuite with a soaker tub, glass shower, and double sinks.The fully finished basement offers large windows for a bright, welcoming atmosphere, a rough-in for a bathroom, and plenty of storage.Outside, relax in the fenced backyard featuring a garden and a deck perfect for entertaining. **Prime location!** Walking distance to parks, splash pad, Trans Canada Trail, Superstore, Walmart, gym, restaurants, major bus routes, and more. **Offers welcome anytime!** . Some Pictures Virtually Staged. (id:53341)
2915 County Rd 20 Road
North Grenville, Ontario
Tucked away on a serene and picturesque 2.8-acre lot in Millars Corners, this beautifully maintained 3-bedroom bungalow offers an exceptional blend of peaceful country living and modern convenience. Just minutes from Highway 416 and the growing amenities of Kemptville, the location is ideal for commuters and families seeking space, privacy, and accessibility. Surrounded by mature trees and vibrant perennial gardens, this property provides a private natural retreat with plenty of outdoor space to enjoy year-round. The home itself boasts two full bathrooms, a spacious attached 2-car garage, and multiple thoughtfully designed outdoor living areas. Two expansive decks create inviting spaces for relaxing or entertaining, including a charming area just off the formal dining room perfect for morning coffee or evening gatherings under the stars.The updated kitchen offers ample counter space, modern cabinetry, and an ideal layout for cooking and hosting. A convenient main-floor laundry room adds to the home's functionality. The living areas are equally impressive: a sunlit sitting room off the dining area provides a tranquil space to unwind, while a second cozy family room features a fireplace and walkout access to the back deck, making it the perfect spot for chilly evenings or weekend lounging.The expansive, unfinished basement is full of potential ideal for adding extra living space, a home gym, or an entertainment area. One of the standout features of this property is the massive outbuilding, equipped with 200-amp electrical service and space to park up to six vehicles. Whether you're a hobbyist, tradesperson, entrepreneur, or collector, this versatile space opens the door to countless opportunities from workshops and studios to small business operations or extra storage. Additional updates, including a durable metal roof, provide peace of mind. This home is more than just a place to live, it is a lifestyle - your next chapter begins here! (id:53341)
1016 Eider Street
Ottawa, Ontario
Welcome to this beautiful 3-bedroom, 2.5-bathroom townhouse located in a fast-growing and prestigious community. Situated on a premium lot with no rear neighbours. The main floor features an open-concept layout with a spacious kitchen, living, and dining area, perfect for entertaining and filled with natural light from the large rear windows. Enjoy cooking in the beautifully upgraded kitchen equipped with stainless steel appliances, quartz countertops and ample counter space. Upstairs, you will find a generous primary bedroom with a 3-piece ensuite, along with two additional well-sized bedrooms. A convenient second-floor laundry room. The fully finished basement provides extra living space ideal for a family room, home office, or recreational area. Conveniently located near the Stage 2 LRT , the new elementary school, the future Riverside South Secondary School (opening in 2025), and several parks. (id:53341)
1035 Connery Avenue
Ottawa, Ontario
This beautifully updated bungalow in the sought-after Elmvale Acres neighborhood offers a rare opportunity to own a move-in ready home with incredible *income potential*. Featuring 4 spacious bedrooms, 2 newly renovated bathrooms (2025), and 2 brand new kitchens (2025), this home is ideal for multi-generational living or generating rental income. Enjoy new laminate flooring, tile entry, and fresh paint throughout. The bright and inviting main level includes a full bath and a modern kitchen with brand new stainless steel appliances (2025) including refrigerator, stove, dishwasher, microwave, and hood fan. The fully finished basement with a separate entrance boasts a full bathroom, bedroom, den (potential 2nd bedroom), and its own kitchen with new stainless steel microwave and hood fan (2025) perfect for an in-law suite or rental unit. Located minutes from Elmvale Mall, Train Yards, General Hospital, great schools, and transit. This home is move-in ready and full of potential don't miss your chance! (id:53341)
33a And 33b Napoleon Street
Carleton Place, Ontario
Settle down in picturesque Carleton Place to this beautiful, Century Home with a totally separate income unit! This is definitely not your typical home. A gorgeous property with historical details maintained, together with a separate, income property, or as a multi-generational home- With careful attention to detail throughout both 33A and 33B. Perfect as an Owner Occupied or Full Investment Property. The main unit (33A) is the front of the home- with wonderful 10' ceilings, 12" baseboards and historic finishings, 33A has 3 lovely bedrooms (with good closets!), a totally renovated full bathroom (with in- floor heat) and a main floor family room complete with bay window and Wood Stove. Freshly painted in 2024, this property has been tastfully updated with too many items to fully list here. 33A Also has a private driveway that leads to the detached single garage. 33B at the back of the property (1 Bed, 1 Bath + Den) has it's own separate driveway with parking for 2 vehicles and was fully renovated in 2022. You will love this charming additional unit, complete with a new kitchen, bathroom, woodwork, flooring + more. Currently tenanted month to month at $1700, with all utilities separately metred, 33B is a wonderful income (over $20,000 annually) supplement to this property. Huge Windows (Approx 2012). What a lovely yard! Private Deck (with additional privacy lattice) and several perennial beds create a beautiful and quiet outdoor space. The Land Option from the Town of Carleton Place was purchased, which extends the back yard with an additional parcel. 33A & B have individual laundry plus separate Heating and electrical systems, as well as separate Hot Water Heaters and all utilities are separately metered. From this property you are steps to groceries, schools, parks, the River, the Ottawa Valley Recreational Trail and all the amenities of Carelton Place. Permitted Use: Home Business!! This is a truly special property that you have to see for yourself. (id:53341)
74 Decaria Boulevard
Perth, Ontario
Nestled in one of Perth's most sought-after communities, this impeccably maintained bungalow offers comfort, charm, and convenience in equal measure. The fully fenced backyard is a true outdoor retreat, featuring an irrigation system, a covered patio, vibrant gardens, and a cozy sitting area ideal for enjoying warm summer days and tranquil evenings. Inside, the home is move-in ready with thoughtful updates throughout, including a whole-home generator for added peace of mind. Step into a spacious living and dining area that leads into a well-appointed kitchen, which overlooks a bright and inviting sunroom perfect for relaxing or entertaining. With three generous bedrooms and three beautifully updated bathrooms, there's ample space for family, guests, or a home office setup. Located within walking distance to everything Perth has to offer, this is a rare opportunity you wont want to miss! (id:53341)

