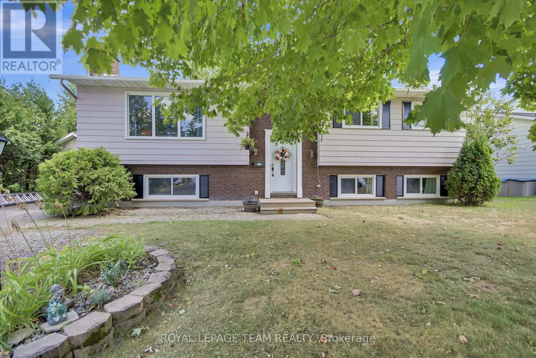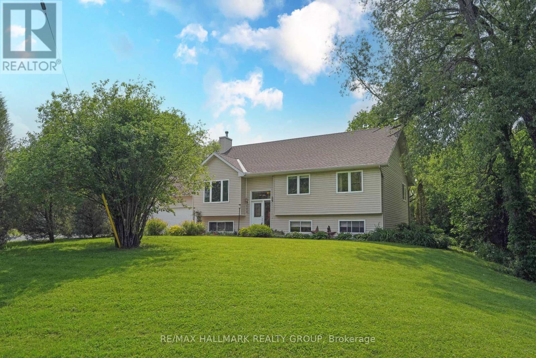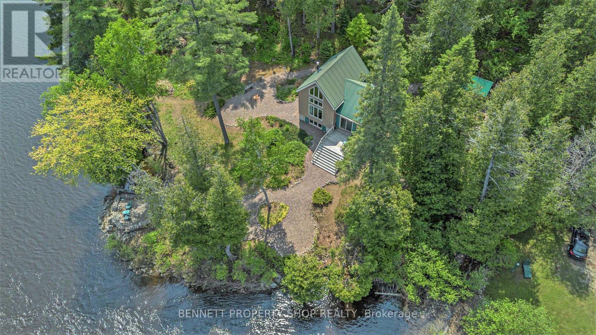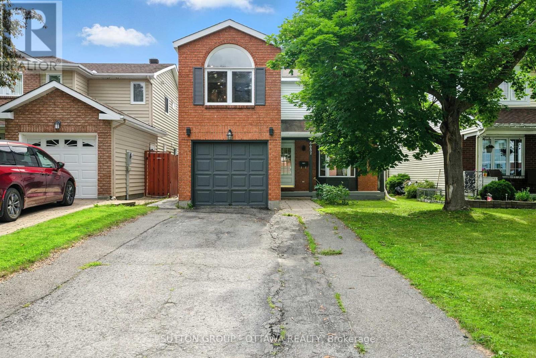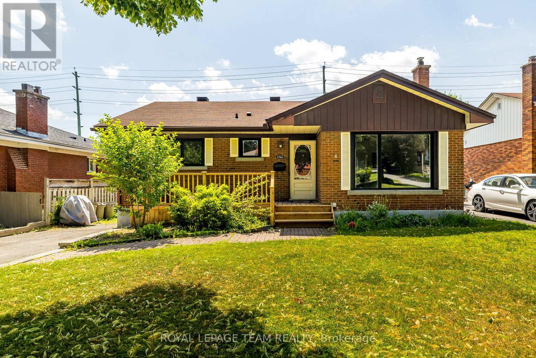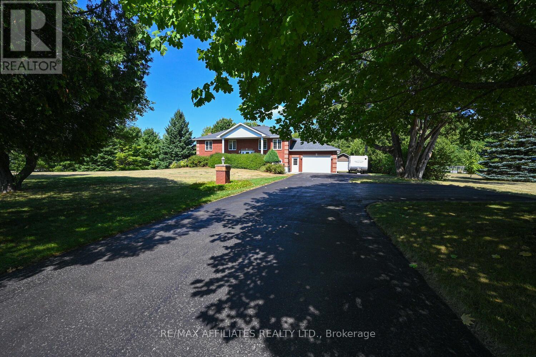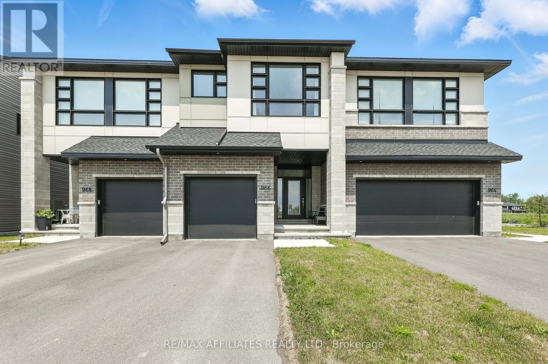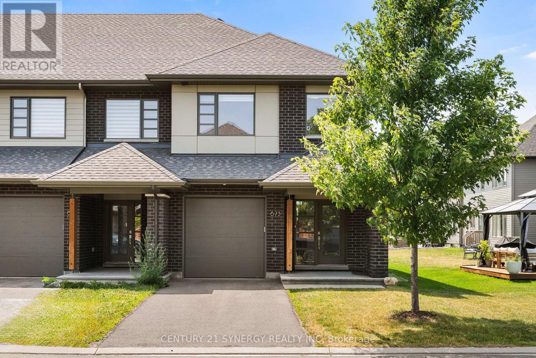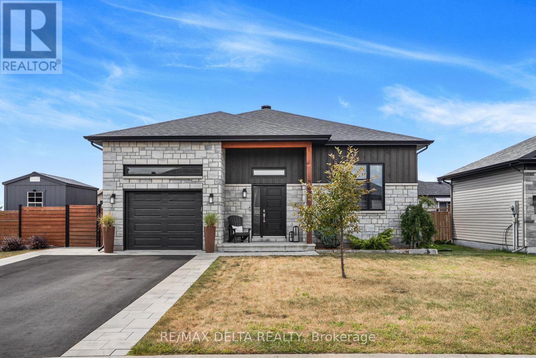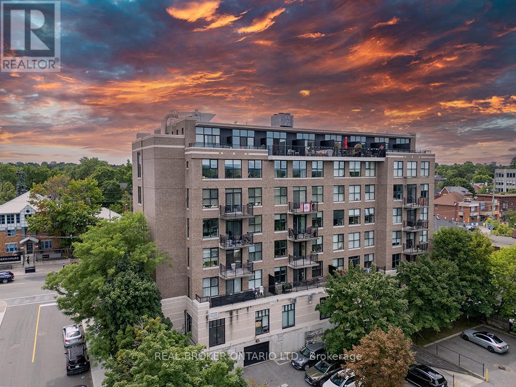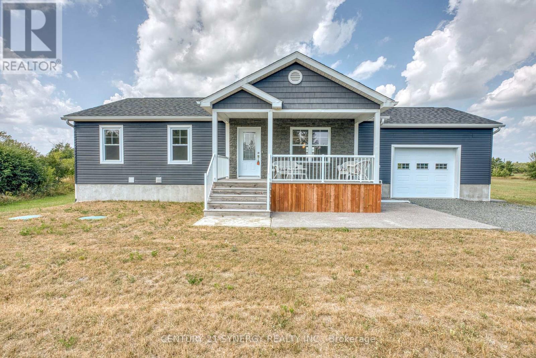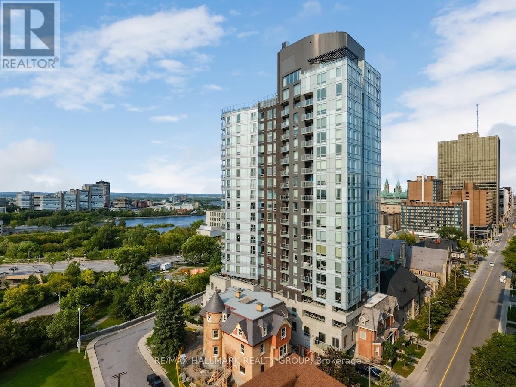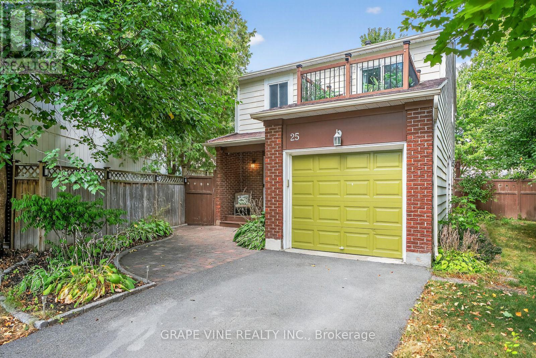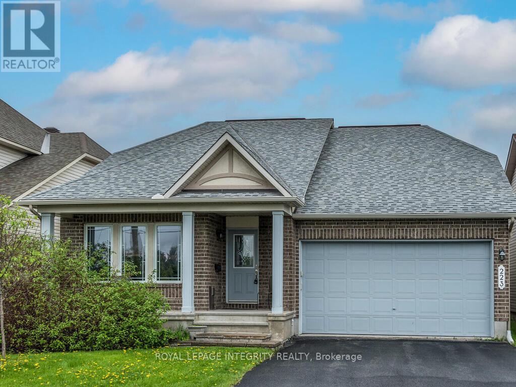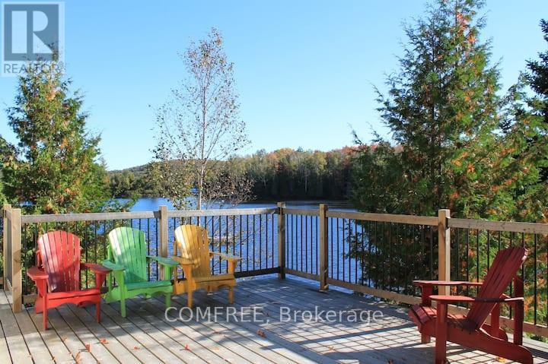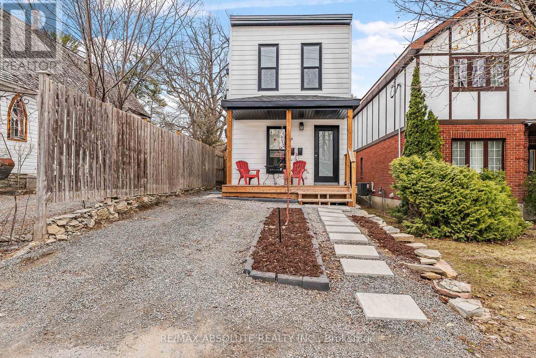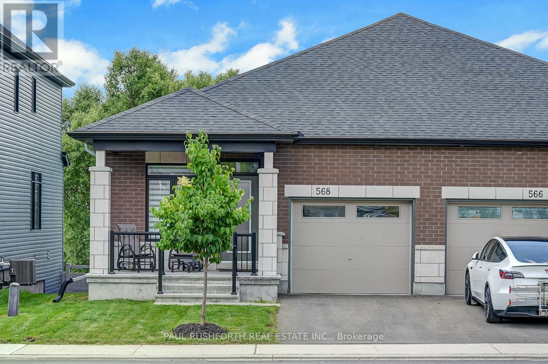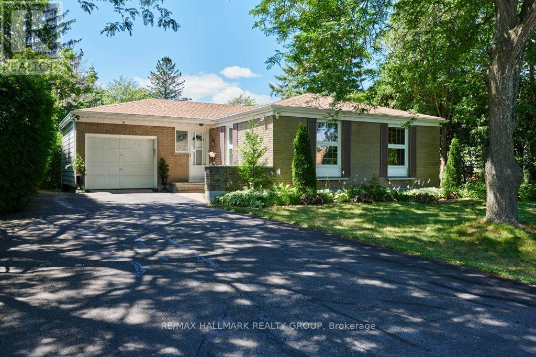17 Owlshead Rd Road
Ottawa, Ontario
The one you have been waiting for in family-friendly Munster Hamlet, nestled on a quiet, peaceful street. Beautifully maintained, spacious, high-ranch bungalow, five bedrooms (3 up/ 2 down) / two bathrooms, with a fully finished lower level and an enviable backyard retreat. The main level boasts an extensively renovated kitchen (2021), featuring quartz counters, tiled ceramic backsplash, a well-placed convenient island with extra storage, luxury vinyl flooring. There are plenty of oak cabinets, counters & drawers. Stainless steel fridge & stove 2021. An open-concept living/dining room, with fireplace, for easy enjoyable entertaining. An abundance of natural light bathes the main floor through over-sized windows. Gleaming hardwood graces through the main living areas. Three main floor bedrooms and a renovated bathroom! Lower Level: Large L-Shaped family room w/cozy gas fireplace, room to play or chill. Spacious fourth and fifth bedrooms, a second bathroom, and a laundry room with ample storage. Hot Water Tank owned - 2022. There is room for everyone! Last but not least, this large backyard makes it a party central neighbourhood home with a gorgeous in-ground, heated pool, spacious treed yard, perennials and a variety of fruit bearing trees. Truly an oasis. Fully fenced, with an expansive multi-level deck with gazebo, large utility shed. Practice your soccer shots on astro turf! Munster Hamlet - A great community with privacy and space, yet only a short drive to all the amenities offered in Stittsville/Kanata. 24 hours irrevocable, as per seller direction on offers. (id:53341)
87 Waterthrush Crescent
Ottawa, Ontario
Welcome to Pine Meadows, a highly desirable adult lifestyle community that offers both privacy and a welcoming neighbourhood atmosphere. This beautifully maintained 3 bedroom, 3 bathroom end-unit bungalow combines spacious living with natural light and a layout designed for comfort.The property is attractive from the start with interlock walkways, landscaped gardens, and a covered front porch. Inside, the tiled foyer provides inside entry to the double garage. The open-concept living and dining rooms feature vaulted ceilings and a striking fireplace that creates a warm and inviting focal point. French doors open to a bright four-season sunroom with patio access to the deck and private yard. PVC fencing and gardens create a peaceful setting for relaxing or entertaining.The kitchen offers timeless appeal with plenty of cabinetry, a tile backsplash, a breakfast bar, and newer cork flooring. The eating area is surrounded by windows with views of the street. The primary bedroom is generously sized and includes double windows, a walk-in closet, and a 4 piece ensuite complete with a long vanity, updated mirror, soaker tub, and separate shower. A versatile second bedroom or den, a 2 piece bath, and a convenient main floor laundry room with newer cork flooring complete this level.The fully finished lower level provides excellent space for visitors or entertaining, with a large recreation room, additional bedroom, and full bathroom.Residents of Pine Meadows enjoy a community-focused lifestyle with walking trails, nearby parks, and access to a clubhouse for social events and activities. Shopping, restaurants, medical services, and daily conveniences are only minutes away. Association fee of $300 annually covers use of the clubhouse.This is an excellent opportunity to downsize without compromise and to enjoy a low-maintenance lifestyle in a friendly and established community. (id:53341)
184 Old Pakenham Road
Ottawa, Ontario
Hidden Gem in Fitzroy Harbour - You'd never guess from the street the magical oasis that awaits behind this charming Hi-Ranch bungalow - tucked away on a quiet dead-end street with breathtaking views from nearly every room. With over 2,100 sq ft of beautifully finished living space, this 4-bedroom, 2.5 bath home offers the perfect blend of comfort, space, and nature. The bright, open-concept kitchen, dining, and living area is perfect for entertaining, and the large deck off the dining room offers a stunning view of your private backyard sanctuary. The walkout lower level features a specious family room, part bath, and fourth bedroom - ideal for guests, a home office, or teen retreat. A double car garage with inside access and generous driveway complete the package. Step in to your backyard haven - peaceful, private, and full of possibilities. Location Highlights - boat launch and swimming just minutes away - High-speed internet for modern living - Community center, local school, churches, convenience store, and the ever-popular Harbour Pizza all nearby. Steps to the Fitzroy Provincial Park, perfect for hiking, picnics, and outdoor adventures. Weather you're looking for tranquility, space to grow, or a place to connect with nature, this home checks all the boxes. (id:53341)
418 Sterling Avenue
Clarence-Rockland, Ontario
Welcome to 418 Sterling Avenue in family-friendly Morris Village an airy, double-garage 3+1bed home tailored for modern living. A bright foyer opens to a true open-concept main floor with gleaming hardwood and a cozy linear gas fireplace. The chefs kitchen is made for gathering, featuring a large island/breakfast bar, stainless appliances, chimney hood fan, subway-tile backsplash, crisp white cabinetry, and a walk-in pantry. Patio doors lead to a fully fenced backyard great for kids, pets, and summer evenings. Upstairs, the spacious primary suite offers a walk-in closet and a sleek ensuite with a glass shower, joined by two generous bedrooms, a full bath, and a large second-floor laundry room. The finished lower level adds flexible living space with engineered maple hardwood, smooth ceilings, and a stylish 3-piece bath with tiled shower ideal for movie nights, a home gym, or guest space.Thoughtful upgrades elevate daily life: hard-wired internet runs for fast, reliable connectivity; exterior camera cabling/CCTV pre-wire; motorized blinds on the main floor; an Ecobee smart thermostat; and an upgraded front door for extra curb appeal. Parking is easy with a double car garage and driveway. Steps to parks, schools, and everyday shopping this turnkey home blends comfort, function, and peace of mind in a growing community. Move in and enjoy. Recent 2023 build with Tarion new-home warranty remaining. 24 hours irrevocable on all offers. (id:53341)
33 Burton Lane
Horton, Ontario
Idyllic Post and Beam Waterfront Cottage on the Ottawa River - a fairytale-like property nestled on 5.37 private, forested acres with an impressive 426 feet of pristine water frontage. Built in 1998 by renowned builder Normerica, this post and beam cottage-style home blends timeless craftsmanship with comfort and charm, offering an affordable opportunity to enjoy the waterfront lifestyle in a setting that feels worlds away. The cottage features up to five bedrooms and showcases hardwood flooring throughout completely carpet-free for easy maintenance and a clean, natural aesthetic. A spacious family room with an efficient propane stove/fireplace provides a cozy heart to the home, while a rear deck offers the perfect space to unwind or entertain amid the sights and sounds of surrounding nature. Outside, you'll find a gently flowing stream with a waterfall and covered bridge that adds to the serene, storybook atmosphere. The property is very well forested with mature trees, creating a private sanctuary rich with wildlife and natural beauty. A well-kept shed provides additional storage, and thoughtful upgrades such as a generator link, central vacuum, sump pump with battery backup, drilled well, and a reliable septic system ensure peace of mind. Pride of ownership is evident throughout this neat and tidy property. Could be turn-key as the furniture is negotiable, making it easy to move right in and begin enjoying all this special property has to offer. Property is accessible by Rex Lane and Burton Lane - both private roads not plowed in the Winter. For that reason, the property is Seasonal Access only. Whether you're looking for a quiet retreat, a family cottage/home, or a place to build lifelong memories, this riverfront haven is a rare and exceptional find. (id:53341)
6651 Tooney Drive
Ottawa, Ontario
Welcome to this beautifully updated 4+1 bedroom home with a SEPARATE ENTRANCE to the basement, featuring modern finishes, ample space for expansion, and smart income possibilities! From the moment you walk in, you'll fall in love with the beautiful kitchen featuring sleek new cabinetry, stainless steel appliances, a huge island, and gleaming quartz countertops perfect for family breakfasts or fun nights with friends. The main floor stuns with hardwood and polished porcelain tiles, while upstairs you'll find a bright and airy primary bedroom with a gorgeous arched window and private ensuite. Three more bedrooms and a fresh 3-piece bath make it ideal for growing families. But here's the bonus: the fully finished basement with its separate entrance offers an additional bedroom, large rec room, a 3-piece bath, mini kitchenette and new luxury vinyl flooring, perfect for in-laws, a teen retreat, or potential rental income! Freshly updated top to bottom, and located in a great neighbourhood. Move-in ready and waiting for you! (id:53341)
2740 Moncton Road
Ottawa, Ontario
Charming, beautifully updated brick bungalow on a serene tree-lined street in a family-oriented neighborhood, perfect for both entertaining and cozy family life. This home boasts gleaming hardwood floors, abundant natural light, and a spacious great room style layout that creates a fabulous atmosphere. The modern dining/kitchen area features a pantry and seamless access to a tiered deck, patio, and fenced yard, ideal for outdoor enjoyment. The basement offers a versatile family room, computer nook, bedroom, and deluxe bathroom, with the potential to convert into an independent unit with a separate entrance. plus new decks, this property is in excellent condition and conveniently located near schools and transit. (id:53341)
156 Bay Road
Rideau Lakes, Ontario
Pride of ownership shines in this meticulously maintained all-brick bungalow, offered for the first time. Nestled on a picturesque 1-acre lot along sought-after Bay Road, this home is set well back from the road, surrounded by mature trees for privacy. The private rear yard is a true retreat, featuring a beautiful deck and a charming outdoor shower perfect for summer living. Inside, the 4-bedroom, 3-bath layout offers a bright and functional floor plan. The main level features an open-concept kitchen and dining area, ideal for gatherings, flowing seamlessly into a cozy living room. A spacious primary bedroom with ensuite bath, a second bedroom, full bath, and convenient main-floor laundry complete this level. The lower level offers incredible flexibility, with two additional bedrooms, a 2-piece bath, a comfortable family room, and a large utility/storage space. Direct interior access from the 1.5-car insulated attached garage to the basement adds convenience, while the detached garage with lean-to provides the perfect space to store recreational toys or work on projects. Located just minutes from Smiths Falls, you'll have easy access to numerous boat launches to popular lakes in the Rideau Lakes Region, as well as two nearby golf courses. Families will appreciate being only 5 minutes from Lombardy School. This is a rare offering, where every detail has been lovingly cared for since day one truly a move-in ready home in a highly desirable location. (id:53341)
966 Acoustic Way
Ottawa, Ontario
Welcome to 966 Acoustic Way, located in the highly sought-after Riverside South community. Built in 2022 by Urbandale Construction, this stunning executive townhome offers over 2,100+ sq. ft. of thoughtfully designed living space in the popular Discovery model -full upgrades and move-in ready. The open-concept main floor boasts a stylish and functional kitchen complete with a walk-in pantry, pot and pan drawers, a microwave hood fan, and a generous island that overlooks the dining and living areas. A cozy gas fireplace adds warmth and ambiance to the spacious living room, perfect for entertaining or relaxing with family. Upstairs, you'll find the primary suite featuring a walk-in closet and a ensuite with both a soaking tub and separate shower. Two additional well-sized bedrooms, a full laundry room, and a versatile loft space ideal for a home office or kids play area complete the upper level. The fully finished lower level includes a full bathroom and offers the flexibility to be used as a home gym, movie room, or workspace. BONUS: You are just steps away from a soon-to-be-completed community park, ideal for outdoor enjoyment. This home is a must-see and is sure to impress. (id:53341)
673 Odyssey Way
Ottawa, Ontario
Your new home, where thoughtful design and refined finishes come together in this distinguished 3-bedroom + loft space, 2.5-bathroom end-unit townhome in the vibrant Findlay Creek community. Meticulously designed living space, this residence offers a seamless blend of sophistication and everyday comfort. The striking curb appeal begins with a modern façade and a welcoming covered porch that sets the tone for what lies within. Step inside to an airy, light-filled main floor featuring rich hardwood flooring and an open-concept layout designed for both entertaining and daily living. The inviting living room is anchored by a contemporary gas fireplace and framed by oversized windows that flood the space with natural light. A generous dining area transitions effortlessly into the gourmet kitchen, complete with quartz countertops, sleek cabinetry, stainless steel appliances and a spacious island perfect for gatherings. The hardwood staircase, accented by elegant glass railing, adds architectural flair as it leads to the upper level. Upstairs, three well-appointed bedrooms and a versatile loft offer ample space for family or guests. The primary suite is a serene retreat, featuring a custom walk-in wardrobe and a beautiful ensuite with quartz countertops and a glass walk-in shower. Plush carpeting throughout the second floor adds comfort underfoot, while the upper-level laundry room includes built-in cabinetry for practical convenience. The fully finished basement extends your living space with a large recreation area, ideal for a home theatre, gym, or playroom, with a bathroom rough-in already in place for future customization. A gas BBQ hookup in the backyard invites effortless outdoor dining. Set in a desirable, family-friendly neighbourhood close to parks, schools, trails, and shopping, this home offers refined suburban living with modern flair. (id:53341)
740 Lafrance Crescent
Hawkesbury, Ontario
Welcome to this stunning, high-end property that truly has it all. Thoughtfully designed and impeccably maintained, this beautiful home combines modern luxury with everyday comfort making it the perfect retreat for families or those who love to entertain. Featuring 4 spacious bedrooms and 2 beautifully updated bathrooms, the interior showcases a seamless blend of elegance and functionality. From the moment you step inside, you'll be greeted by high-end finishes, stylish flooring, and a bright, open-concept layout that enhances the flow of the home. The finished basement adds valuable living space, perfect for a home theater, gym, office, or play area tailored to suit your lifestyle. Step outside and discover your own private oasis. The backyard is a true showstopper, boasting an above-ground pool, hot tub, and thoughtfully landscaped grounds ideal for summer barbecues, evening relaxation, or hosting unforgettable gatherings. This is more than just a house it's a place to call home. Dont miss the opportunity to own this exceptional property that offers luxury, comfort, and the perfect balance of indoor and outdoor living. (id:53341)
604 - 150 Caroline Avenue
Ottawa, Ontario
Welcome to this stunning two-bedroom, two-bathroom, two-story condo located in one of Ottawas most sought-after neighborhoods. Perfectly positioned facing vibrant Wellington Street, this unit offers the ideal blend of style, space, and location. Step into a bright, open-concept living area featuring beautiful hardwood floors throughout and an abundance of natural light. The thoughtful two-level layout provides separation between living and sleeping spaces, creating a comfortable flow that feels both expansive and private. The home boasts two generously sized bedrooms, each with easy access to a full bathroom, ideal for families, roommates, or hosting guests. Enjoy outdoor living year-round with not one, but two spacious balconies one facing north for peaceful morning coffees, and one facing south to soak up the afternoon sun. Included with the unit is one convenient parking spot and a storage locker, offering the added space and practicality that urban living demands. Located in a highly desirable building in Westboro, a thriving hub known for its upscale boutiques, trendy restaurants, artisanal cafés, and weekly farmers markets. You're steps away from everything you need, from grocery stores and fitness studios to public transit and the Ottawa River pathways. Whether youre a professional, downsizer, or investor looking to tap into one of Ottawas most dynamic communities, this property offers exceptional value, lifestyle, and convenience. Don't miss this rare opportunity to live in the heart of Westboro. Book your private showing today! (id:53341)
938 Drummond Concession 1 Concession
Drummond/north Elmsley, Ontario
Welcome to your brand new country retreat just 5 minutes from historic Perth! This stunning 3-bedroom, 2-bath bungalow sits on 1.222 acres, offering the perfect blend of modern comfort and peaceful surroundings. Step inside to a bright, open-concept layout that seamlessly connects the kitchen, dining, and living areas ideal for family gatherings and entertaining. The kitchen is a chefs dream, featuring stainless steel appliances, a large island with bar seating, a spacious walk-in pantry, and soft-close cabinetry. Convenient main floor laundry adds to the homes practicality. The primary bedroom suite is complete with a private ensuite, while two additional bedrooms provide space for family, guests, or a home office. The full walkout basement opens up endless possibilities whether you envision a cozy rec room, home gym, or a fully separate in-law suite. Built with quality and peace of mind in mind, this home boasts an ICF foundation, new home warranties, and a thoughtfully designed floor plan. Outside, enjoy a stunning patio and deck, perfect for entertaining or soaking in the countryside views. The attached insulated and heated 1-car garage adds convenience, while the expansive lot gives you plenty of room to relax and enjoy the outdoors. (id:53341)
4506 Lords Mills Road
Augusta, Ontario
Step into a timeless treasure where history and charm meet thoughtful stewardship. Built in 1851, this exquisite stone home has been lovingly maintained and tastefully enhanced to honour its original character while offering modern-day comforts. From the moment you arrive, you'll be drawn in by the inviting covered porches, lush landscaping, and tranquil setting framed by mature trees - including apple and pear trees. Enjoy an on-ground pool for summer days, a bubbling 5-person hot tub on a private patio, and a natural campfire area nestled on exposed bedrock. A detached garage with workshop, insulated bunkie with loft & composting toilet, chicken coop, & bee hives allow versatility on this picturesque property. Inside, heritage and warmth abound. Restored pine and maple floors lead you through the home, complemented by thick baseboards, preserved wallpaper, and stunning cross-and-bible doors with original hardware intact. From the side entrance, you're welcomed into the family room, where vaulted ceilings and a pellet stove create a cozy, airy retreat. The kitchen is the heart of the home, featuring handcrafted cabinetry that speaks to the craftsmanship of a bygone era. Adjacent is the light-filled dining room with exposed beams - perfect for intimate gatherings. A modern laundry room with built-in storage and a 3-piece bath is conveniently tucked just beyond. Through the hall, discover a large living room with a propane fireplace, ideal for cozy evenings or lively entertaining. Upstairs, you'll find three inviting bedrooms and a charming 3-piece bathroom complete with a classic clawfoot soaker tub. Above the kitchen, a versatile bonus space awaits - perfect as a fourth bedroom, rec room, studio, or whatever your heart desires. This is a home where every detail tells a story - from the craftsmanship of the past to the care of its present-day owners - offering history, comfort, and beauty in perfect harmony. Close to 401/416, Limerick Forest, Prescott, Brockville. (id:53341)
141 Dahlia Avenue
Ottawa, Ontario
Welcome to a beautifully maintained four bedroom bungalow in the very desirable Applewood Acres area. Three bedrooms on the main floor with a fully finished basement with a great layout to use as an in-law suite for multi generational living or for teens looking for a little extra freedom. the detached garage and well landscaped yard make for enjoyable and safe environment for the whole family to enjoy. Easy to see, don't miss this one!! (id:53341)
907 - 428 Sparks Street
Ottawa, Ontario
You will fall in love with the custom Spire Model and its design quality. This 962sf, 2bdrm unit was converted to a 1bdrm by the builder (as per the first owner's instructions). Enjoy more living space including a custom-built office. Recent quality upgrades that were completed in 2024 by Louis L'artisan: upper kitchen cabinets, an 8' Corian counter with waterfall features on both ends, a thoughtfully designed built-in coffee/cocktail station with an abundance of storage space and convenient pull our drawers. In addition; a new Faber hood fan, induction cooktop, oven and a 2in1 washer/dryer unit. Notice the custom lighting and wall panelling throughout including the walnut panel in the bedroom. Art hanging tracks to display your favourite prints and paintings. Quality lighting throughout including ceiling fixtures from Cadieux Interiors. Enjoy the stunning views of Ottawa and the Gatineau Hills while barbequing from your spacious 115sf balcony with access from your bedroom and the living area. The balcony floor has been upgraded with engineered exterior tiles that dress up your outdoor living space. The Cathedral Hill building offers quality amenities; full time front desk service, guest suites, a lounge and a party room w/kitchen, an exterior BBQ, a gym, yoga room and sauna, a pet washing station, car wash station and bicycle racks. The underground parking spot comes with an EV charger. A short walk to LRT stations, Bronson Park, the Ottawa River Runners at the Pumphouse white water course, the Trans Canada Trail, Cirque du Soleil and many more destinations! You won't be disappointed! Condo fee covers water, hot water, cooling & heating (owner pays only electricity for lighting and appliances). 24 hour irrevocable on all offers. (id:53341)
60 Harold Street
Mississippi Mills, Ontario
As they say LOCATION LOCATION LOCATION!! A peaceful residential street guides you to this special home. From the front veranda you will enjoy the open space and the school across the street. Inside you are greeted by a large, welcoming foyer with tile floors and a DCC. An impressive 2 bedroom 2 bathroom bungalow. Soaring vaulted ceilings. Open concept kitchen with a centre island and a generous supply of cupboards and counter space, sun filled eating area and a family room with a gas fireplace. From the eating area you have patio doors to the back deck, above ground pool and a gazebo with shade blinds and backing onto open space!!! Kitchen with granite counters and both the kitchen and eating area have tile floors. The family room and formal dining room have hard wood floors. The primary bedroom has two sets of closets, vaulted ceilings and a recently renovated ensuite with an easy access shower. Handy main floor laundry. Full unspoiled basement with two large windows ideal for a future family room, bedroom, work shop or extra storage. Recent updates include roof shingles approx 9 years old, c air approx 5 years old and furnace is approx 3 years old. Hydro is approx $99/month and gas heat is approx $85/month (id:53341)
25 Pacer Place
Ottawa, Ontario
Tucked away on a quiet cul-de-sac in the family-friendly Bridlewood neighbourhood, this beautifully maintained 4-bedroom, 3-bathroom home sits on an impressive premium pie-shaped lot offering space, privacy, and a lifestyle that's hard to beat. Step inside to a warm and inviting floor plan with generous living areas, perfect for both daily family life and entertaining. The main floor offers a sun-filled living room, formal dining space, and a well-equipped kitchen with ample cabinetry and modern finishes. Upstairs, you' ll find four spacious bedrooms, including a bright and airy primary suite complete with a walk-in closet and private 3pc ensuite. Each bathroom is fully equipped and tastefully updated, providing comfort and functionality for the entire household.Enjoy the perks of a large, fully fenced backyard with tons of room to play, garden, or host summer barbecues. The fully finished basement adds even more versatile living space perfect as a family room, home office, gym, or media area with plenty of storage and room to grow. The pie-shaped lot means extra outdoor space and extra privacy! Live steps away from everything you need! This home is walking distance to schools, parks, public transit, shopping centres, and great local eateries. Whether you're heading out for a coffee, commuting downtown, or taking the kids to school convenience is always close to home. (id:53341)
223 Willow Creek Circle
Ottawa, Ontario
Check out this great Minto built DETACHED bungalow in a sought-after area in Barrhaven. This well-designed bungalow offers open concept living with two large bedrooms on the main level, two full bathrooms, and a formal dining room, eating area and breakfast bar. The nicely equipped kitchen has a gas stove, plenty of storage and easy access to a back deck and BBQ area. The lower level has an excellent FULLY FINISHED area with two large bedrooms, a full 4-piece bathroom, den craft area, and recreation room. Come take a look! (id:53341)
299 Sherwood Drive
Perry, Ontario
Immaculate family cottage on peaceful Foot Lake. The cottage sits only 20 ft from the waters edge providing a breathtaking view over the lake. The cottage has private sandy beaches perfect for swimming, boating and fishing. Right across the cottage is a Crown land with untouched shoreline. The cottage has an amazing views and shade. You will enjoy excellent privacy provided by a semi point of land. Enjoy a sunny afternoon on the over sized deck perfect for parties or hideaway in the Muskoka room overlooking the beach! This property offers a family and kid friendly hard packed sand shoreline. We have special landscape/features in the property. The cottage offers 4 bedrooms on main floor. Lots of rooms for family and friends. The main living area features vaulted ceilings, pine lined walls & wood burning stove for those cool nights. The kitchen & Muskoka room overlooks the lake & the dining area offers lots of room for a large crowd. High speed internet is available. The cottage is located 20 minutes from Huntsville & less than 10 minutes from Novar which offers shopping. (id:53341)
183 Britannia Road
Ottawa, Ontario
RENOVATED right down to the studs in 2023, this home was FULLY updated, from the Rooftop down to the Foundation. . EASILY converted back to a SINGLE FAMILY HOME! This DUPLEX in Britannia Park backs onto the Mud Lake Conservation area, faces the walking paths at Britannia Beach and is a short bike ride to Pickleball and boating at the Britannia Yacht Club. Unit 1 is a 1 bedroom, 1 bathroom with its own washer and dryer. The kitchen is open to the family room, and has its own back patio with shared yard. Storage container for bins, and a storage shed at the back for tenant belongings. Unit 1 pays $1950 plus hydro, and are month to month as of July 2024. Unit 2 on the upper level is a 1 bedroom with 1 bathroom, and has a separate laundry closet. Upper unit is vacant and previous tenant paid $2150 plus hydro. The upper unit has a balcony and rear exit to the shared yard. The building is a former rectory for the church next door. It has new siding, a new roof, new windows. Part of the foundation is poured, and part is the original foundation. The entire interior was rebuilt, to include flat ceilings and potlights throughout, new kitchens and bathrooms all completed in 2023. Walk to the Beachcomber Micro-Creamery for ice cream, or the local Coffee house for a bite. This property is conveniently located on a bus route, and a short walk to the grocery stores on Richmond Road. All building plans and permits available for serious buyers. For inquiries call Joe Scafidi 6137696673 (id:53341)
568 Knotridge Street
Ottawa, Ontario
Discover this stunning 2 bedroom, 2.5 bathroom semi-detached bungalow, perfectly positioned with no rear neighbours and backing directly onto the serene Goldfinch Park. This beautifully designed home features rich hardwood flooring throughout the main level and a spacious, open-concept layout ideal for modern living. The chefs kitchen is a an eye catching feature that blends style and function, complete with Quartz countertops, 9 foot ceilings, and an abundance of cabinetry. Soaring 12 foot ceilings in the living and dining areas create a bright, airy atmosphere filled with natural light. The main level primary suite is a luxurious retreat, boasting a spa-like 5 piece ensuite. The walk-out lower level offers a wealth of additional living space, including a generous second bedroom, full bathroom, and versatile entertaining or recreation areas. Step outside to a fully fenced backyard oasis featuring a private deck, gazebo, and premium Master Spa Twilight Series hot tub, perfect for year round relaxation and entertaining. This is an exceptional opportunity to own a thoughtfully designed home in a prime location with breathtaking views and upscale finishes throughout. (id:53341)
1856 Appleford Street
Ottawa, Ontario
Welcome to 1856 Appleford! This impeccably maintained 4-bedroom bungalow in a coveted location, just steps from shops, restaurants, parks, schools, and the Blair LRT, with quick access to the highway and only minutes from the cities core, is a must see! The large private lot (63x100) on a quiet, mature, tree lined street in a central area provide convenience and enjoyment. The main level features a large family room, with a beautiful gas fireplace with stone surround/mantel, a large dining area, a spacious primary bedroom with walk-in and wall-to-wall closets, a versatile second bedroom/den/office, and a bright, modern main bath with a large shower and high end tile work. The home is filled with alluring fixtures and beautiful mill work. Entertain or cook with ease in the beautifully appointed kitchen, complete with a gas range, wine fridge, eat-at breakfast bar, gleaming wood cabinetry and granite countertops. The lower level offers two additional bedrooms, a full bath, a welcoming family room, cold storage and a functional laundry area. Outside, enjoy professionally landscaped lush gardens, supreme privacy, interlock driveway and walkways, and an expansive and charming backyard stone patio perfect for summer gatherings. Recent upgrades: Furnace 2024, Roof 2025, Windows 2011, AC 2011 **OPEN HOUSE Sunday August 31st 2-4pm** (id:53341)
6 Westdale Avenue
Ottawa, Ontario
Find this spacious, UPDATED 3 bedroom bungalow with finished basement in the quiet, family-friendly neighborhood of Crystal Beach/Lakeside. This home backs to lush Lakeview Park and is a 3 minute walk to Lakeview Public School, 8 minutes to Corkstown Park Pool and is only a 13 minute walk to the new Moodie Transit Station. This spacious gem has a fully renovated, eat-in, kitchen featuring sleek white cabinetry with gold accents, LED pot lighting, modern appliances, and elegant countertops perfect for home chefs and entertainers alike. The bright, open concept Living/Dining area has a gas fireplace and new vinyl plank floors - find the original Hardwood floors existing under the vinyl flooring that are considered to be in very good condition. The main floor 4 piece Bathroom has a large stylish cabinet, new sink and elegant faucet. The spacious, finished basement provides a versatile space - a den/home office or guest suite (currently displayed as a bedroom), a recreation room or cozy media lounge/games room, a 3 piece bathroom with shower, a storage/laundry room, and a workshop. Outside you'll enjoy the peace of nature in your private back yard with NO REAR NEIGHBORS, great for morning walks in the park, and an unbeatable sense of privacy all just minutes to local school, to DND Moodie Drive campus, and shopping at Bayshore Shopping Center. This is an ideal home for growing families or downsizers craving tranquility and turnkey living. (id:53341)

