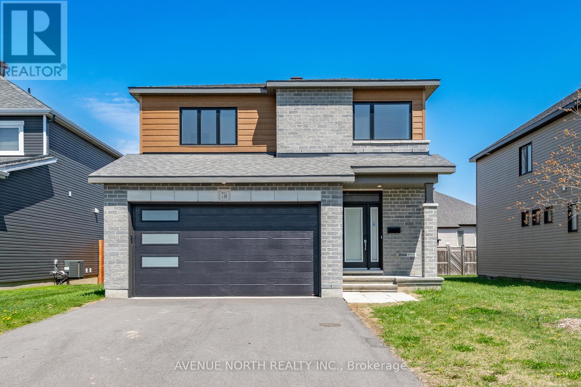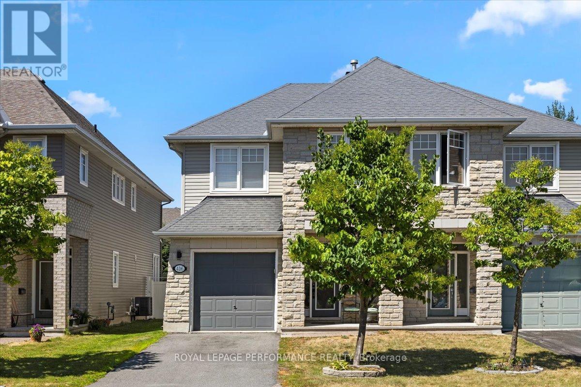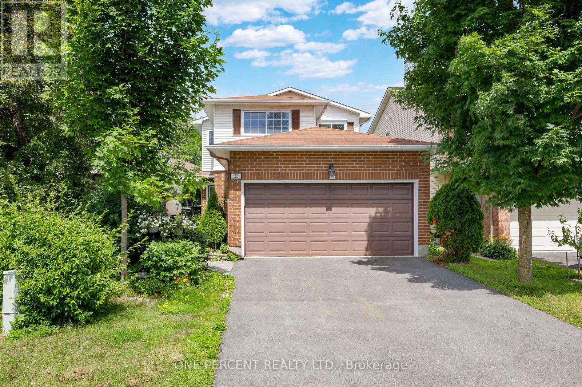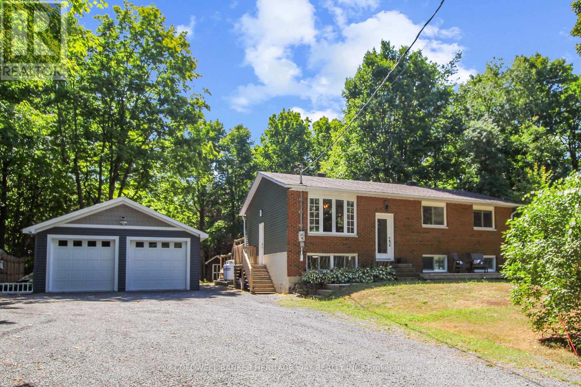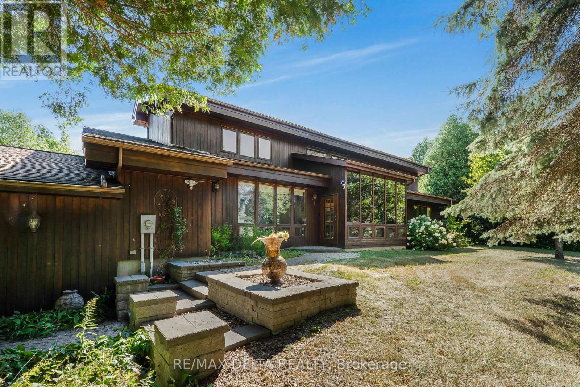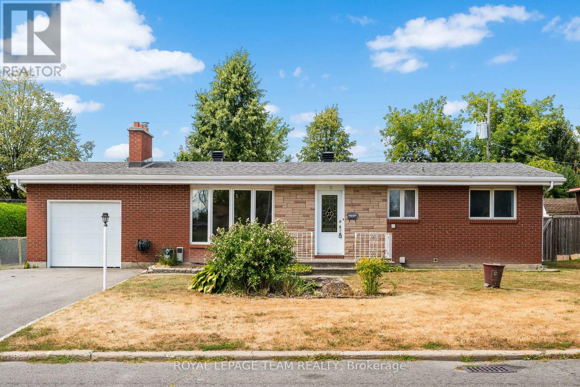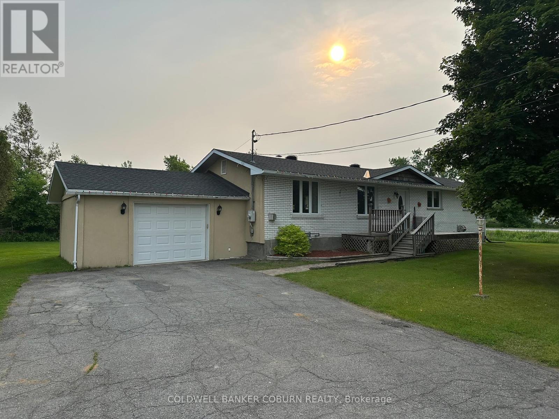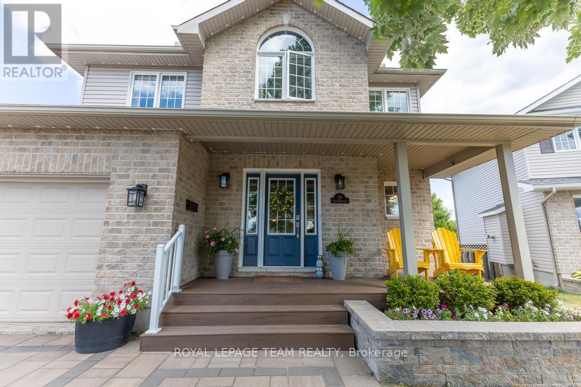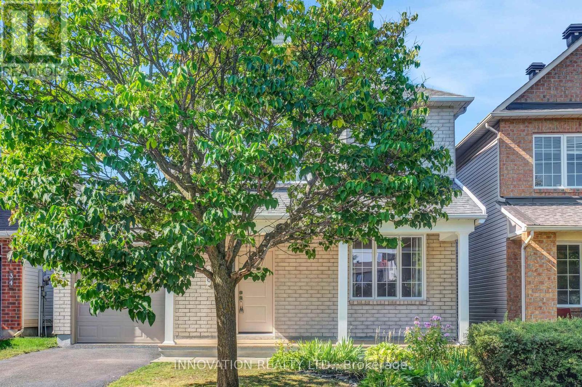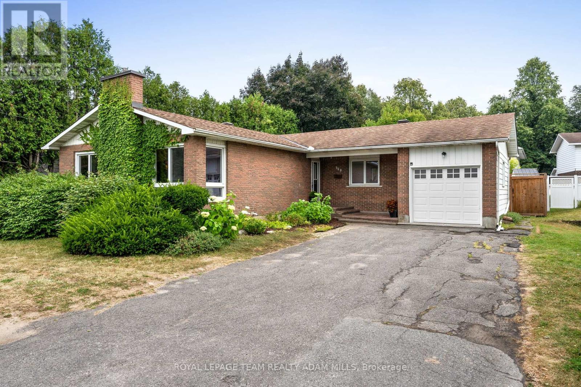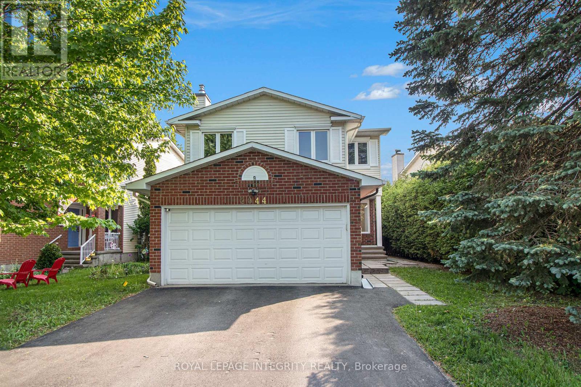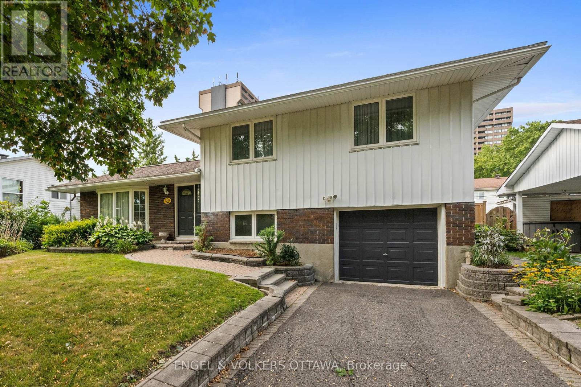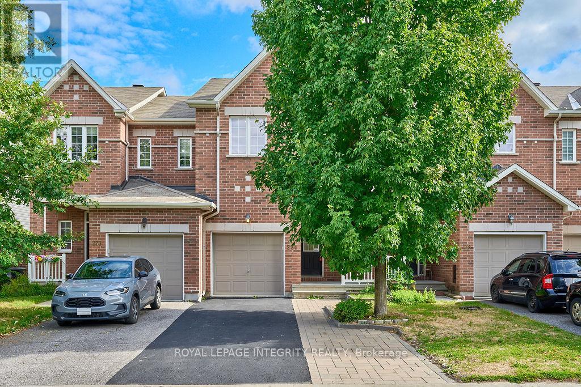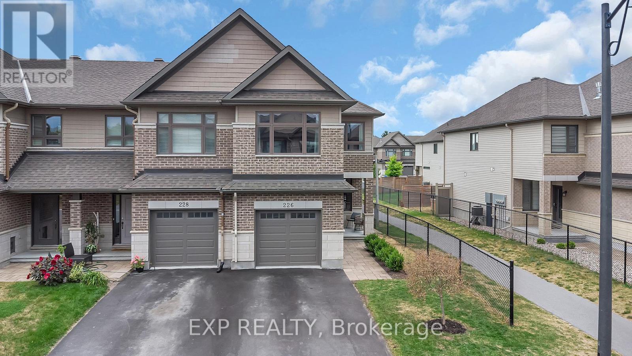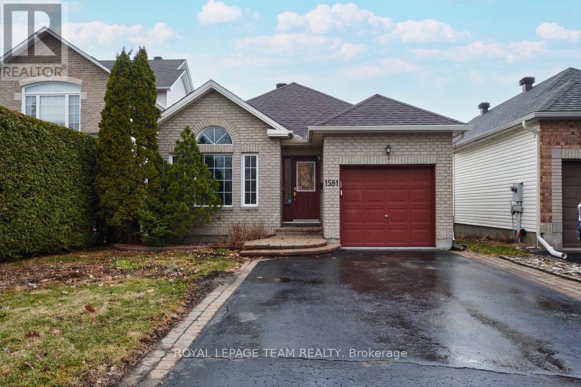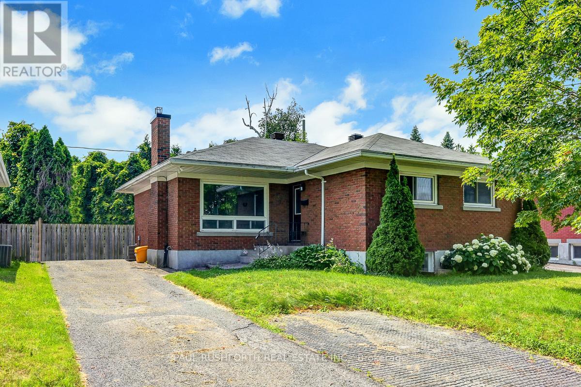756 Namur Street
Russell, Ontario
Welcome to this beautifully designed 4-bedroom, 3-bathroom detached home offering over 2,200 square feet of well-planned living space. The sought-after Valecraft Hartin model boasts a bright and open layout perfect for modern family living. The main floor features a welcoming great room with a cozy gas fireplace, an open-concept kitchen with a centre island and walk-in pantry, and a sun-filled dining area ideal for entertaining. A convenient mudroom and main floor laundry add to the homes everyday practicality. Upstairs, you'll find four generously sized bedrooms including a spacious primary suite with an oversized walk-in closet and an ensuite with double vanity. Another bedroom also features its own walk-in closet, perfect for growing families or guests. The unfinished basement offers endless potential, complete with a bathroom rough-in for a future fourth bathroom. Outside, enjoy a large and private backyard ready for your personal touch. This is your chance to own a thoughtfully designed home in a family-friendly neighbourhood, don't miss it! (id:53341)
416 Rochefort Circle
Ottawa, Ontario
The Middlebury - Tamarack Model. Meticulously maintained 2-storey semi-detached home showcasing pride of ownership throughout. The main floor offers an open-concept layout with hardwood flooring, ceramic tiled foyer, a stylish upgraded powder room featuring a vanity, accent wall, and elegant wallpaper. The modern kitchen boasts a quartz island with seating, ceramic tile and backsplash, and a convenient pantry, opening seamlessly to the living room with a cozy corner gas fireplace and recessed lighting. Patio doors off the dining area lead to a beautifully landscaped fenced backyard complete with a patio, perfect for relaxing or entertaining. Upstairs, you'll find a convenient laundry area and bedrooms with laminate flooring. The spacious primary bedroom includes a walk-in closet, a 4-piece ensuite with a separate shower with glass doors, soaker tub, and ceramic finishes. The partially finished basement provides a welcoming recreation room with engineered hardwood flooring and recessed lighting. This home is located in park heaven, with 4 parks and 11 recreation facilities within a 20 minute walk from this address. (id:53341)
28 Chickasaw Crescent
Ottawa, Ontario
Welcome to 28 Chickasaw Crescent, located in the highly desirable Bridlewood neighbourhood. This charming home, boasting three bedrooms and three bathrooms, offers more than just space. Enjoy a modern kitchen featuring quartz countertops and stainless steel appliances, along with a spacious eat-in area. Discover the generous dining, living, and family rooms on the main level, providing ample room for relaxation and entertaining. The upper level includes a primary bedroom with a walk-in closet and a private ensuite, complemented by two additional bedrooms and a family bathroom. On the lower level, you'll find plenty of storage space, a potential rec room, and a laundry area with abundant cupboard space. Step outside to experience ultimate privacy in the fully fenced backyard, complete with a convenient storage shed. (id:53341)
2775 10 Line
Beckwith, Ontario
Beautifully Renovated Bungalow Near Mississippi Lake 3+1 Bed | 2 Bath | Private Treed Lot. Welcome to this well-maintained and updated bungalow, perfectly located just minutes from town and steps to walking/snowmobile trails and the beautiful Mississippi Lake. Set on a very private, tree-lined lot, this home offers the ideal blend of comfort, style, and convenience. Step inside to discover a bright, sun-filled main level featuring vaulted ceilings and an open-concept living room that leads to a massive newer tiered deck complete with a hot tub and above-ground pool, perfect for entertaining or relaxing in your own backyard oasis. The updated kitchen boasts stunning granite countertops, a tiled backsplash and flooring, breakfast bar, stainless steel appliances, and ample cupboard and pantry space. Three spacious bedrooms and a beautifully renovated 5-piece bathroom round out the main floor.The finished lower level offers incredible versatility with a large family room, a 4th bedroom or home office, a 2-piece bath with rough-in for a shower, laundry area, and generous storage room with walk-out access to the deck.An oversized detached double garage provides plenty of room for your vehicles, tools, and toys. This is the upgraded, move-in-ready home you've been waiting for, don't miss the chance to make it yours! (id:53341)
23 Belmont Street Nw
Champlain, Ontario
Nestled on 2 acres lot, beautifully landscaped acres in the coveted Heritage Estates, this custom-built 3500 sq.ft home features open-concept living with vaulted ceilings, exposed wood beams, and soaring two-story windows that flood every room with natural light. The main floor offers an entertainment-sized living room with gas fireplace, spacious dining area overlooking the deck and gazebo, a chefs kitchen with center island, quartz countertops, pantry, and adjoining breakfast area, plus a luxurious primary suite with sitting area, private sunroom, and ensuite. Upstairs, enjoy a family room, full bathroom, and two oversized bedrooms, one with a private balcony, while the full basement includes a workshop. With hardwood and ceramic floors throughout, this stunning home combines elegance, comfort, and light in every space. (id:53341)
177 Glynn Avenue
Ottawa, Ontario
Welcome to your fully renovated dream home/rental property with LEGAL SECONDARY APARTMENT. Live on the main level, or rent out both units. Recent renovations include hardwood floors, luxurious kitchens and bathrooms, separate laundry for each unit, 200 amp electrical service and so much more. Property features large picture windows, granite counter tops, open concept kitchens, detached garage with storage shed, and beautiful back deck for entertaining. Each unit is separately metered for hydro. Upper unit 3 bedroom 1 bath is rented for $2200/month plus hydro month to month. Lower unit 2 bedroom 1 bath is rented for $1400/month plus hydro month to month, and was built with meticulous care and permits. Roof 2007, Driveway 2012, Back Deck 2015, Sump Pump 2018. Updated wiring and plumbing 2013. Landlord pays gas ($944.42/year) and water ($1,062.48/year). This one is not to be missed! Showing times are Friday to Monday. (id:53341)
5 Spring Garden Avenue
Ottawa, Ontario
Welcome to 5 Spring Garden, a charming bungalow set on a spacious 75x100 ft lot in a sought-after neighbourhood. From the moment you step inside, you'll notice the warmth of hardwood floors and the character of classic details that add both style and comfort. Large windows flood the living and dining areas with natural light, creating an inviting space for gatherings and everyday living.The kitchen offers a cozy eat-in area and plenty of potential to make it your own. The main level has been freshly painted, providing a bright, move-in ready feel. Downstairs, the finished basement features a flexible layout, as well as a generous recreation room ready to accommodate family movie nights, play space, or a home gym. Out back, there is plenty of space to enjoy the outdoors, while the private yard offers room to garden, entertain, or simply relax. 5 Spring Garden is ideally located close to parks, trails, schools, shopping, and Algonquin College, with quick access to public transit and the many amenities of Merivale and Hunt Club. (id:53341)
280 County 44 Road
North Grenville, Ontario
Welcome to 280 County Road 44. This raised, 4-bedroom bungalow offers many possibilities. Whether you are looking at it from the development potential (see attachments) or planning to moving in and enjoying having nothing to do in this clean, turn-key home. Hardwood and tile floors on the upper level. The open-concept main level offers a large kitchen with stainless steels appliances with lots of cupboards and a large island, complete with dining area. Off the living room there are patio doors that lead to the deck and spacious backyard. There's a backdoor that provides access to the basement where everything was updated approximately a year ago. There's a fourth bedroom, 2-piece powder room, laundry, family room, storage and utility rooms where you will find the furnace (aprox 2024) and natural gas hot water tank (aprox 2024), AC aprox 5 yrs, water treatment system (aprox 2024). The single garage offers shelves for storage and access from the backyard. Septic aprox 8-10 yrs, back of house shingles replaced aprox 1-2 yrs, front shingles aprox 8-10 yrs. Hot water tank and water treatment are rentals. Home alarm is owned but there is a monthly charge with Telus. Garage is 19'8" x 19'8". Very clean and well cared for home. (id:53341)
29 Carter Crescent
Arnprior, Ontario
Welcome to your dream home on Carter Crescent, nestled on a quiet, tree-lined street in one of Arnprior's most sought-after neighborhoods. This beautiful 2-story family home has been meticulously maintained. With 3 bedrooms and 4 bathrooms, it's designed for modern family living. Step inside and discover an inviting, open-concept main floor with new luxury vinyl plank flooring. The chef's kitchen features a functional two-tier island and large windows, updated lighting and stainless steel appliances including an extra wide fridge. A convenient powder room completes this level. Upstairs, you'll find a luxurious private retreat. The very large primary suite offers a true escape, complete with a huge ensuite and a generous walk-in closet. Two additional good-sized bedrooms and a full bathroom provide plenty of space for family or guests. The living space continues in the finished basement, which includes a comfortable living room, a powder room, a dedicated laundry room, and a surprising amount of storage. Step outside to what can only be described as a backyard oasis. Its the perfect place to unwind, featuring a gorgeous stone patio, a hot tub nestled under a pergola, a brand-new 15-foot pool (2025), and a beautiful 8x12-foot shed. The large, fully fenced yard with mature trees ensures privacy and a peaceful atmosphere. Completing this incredible package is a spacious front porch and an oversized 2-car garage with interlock detailing, large enough to park a pickup truck .Beyond the front door, you'll be part of the vibrant community of Arnprior with beautiful beaches, parks, great schools, and an exquisite downtown full of local shops, movie theatre, and historic bowling alley. (id:53341)
36 Mersey Drive
Ottawa, Ontario
Welcome to 36 Mersey Drive, a beautifully maintained detached home in the heart of Morgan's Grant, Kanata. This charming residence offers the perfect blend of comfort, style, and convenience, ideal for families and professionals alike. The recently renovated kitchen is a standout feature, boasting sleek stainless steel appliances, modern finishes, and a bright eat-in area. A patio door opens to a deep, private backyard perfect for relaxing or entertaining. The spacious foyer leads into a large living and dining area with upgraded hardwood floors, while the main floor family room features a cozy gas fireplace and western exposure that fills the space with natural light. Upstairs, a hardwood staircase guides you to the second floor, where the king-size primary bedroom awaits with a walk-in closet and a luxurious 4-piece ensuite. The secondary bedrooms are generously sized and complemented by a stylish 4-piece family bathroom. The basement is nicely finished with a spacious rec room, offering endless possibilities for a home theatre, gym, or playroom. With earth-tone colors throughout and move-in ready condition, this home exudes warmth and elegance. Located in Kanatas thriving high-tech sector, its just minutes from the DND headquarters, Richcraft Recreation Centre, The Marshes Golf Club, top-rated schools, and vibrant shopping centers. (id:53341)
1576 Carronbridge Circle
Ottawa, Ontario
Welcome to this stunning Tartan Magnolia semi-detached home in Trailwest, Kanata South! This home features a unique floorplan with wider entry and oversized 11'6" garage! Step into a spacious foyer w/ 10 ft ceilings, large closet & powder room. The main level features a beautiful open-concept design and is BRIGHT & AIRY: chocolate-tone hardwood & a statement gas fireplace anchor the great room and dining area, while large windows provide tons of natural light. The entertainers kitchen sits at the center of the living spaces w/ white shaker cabinetry, granite counters, subway backsplash, brand-new SS appliances & a generous peninsula provide the perfect space for entertaining. Behind the garage there is a convenient powder room, which is rare to find in semis and townhomes. Upstairs, find an extremely open and bright hall way connected to the rare oversized LOFT - perfect as a home office, reading nook or 4th bedroom, plus 3 spacious bedrooms. The primary suite includes a WIC & spa-like 5-pc ensuite w/ quartz, premium tile, soaker tub & walk-in shower. Enjoy a finished basement w/ 2 large windows & laundry. The backyard is well appointed w/ an oversized deck, insulated shed & fully fenced yard. Fantastic locationsteps to parks, paths by Monahan Drain, and located on a super quiet street, yet also within walking distance from a plethora of shopping & dining options! If that isnt enough, other amenities in Kanata & HW 417 are all a quick drive away. (id:53341)
968 Walkley Road
Ottawa, Ontario
Welcome to this beautifully updated 3-bed, 3-bath bungalow, perfectly designed for a young or growing family! Nestled on a large landscaped lot just steps to rec centres, schools, parks, shopping, and Mooney's Bay, this home combines comfort, convenience, and fun all in one. Step inside to a bright, open-concept layout where hardwood floors flow through the living and dining areas - the perfect spot for family movie nights or cozying up around the stone-surround gas fireplace. The spacious eat-in kitchen offers plenty of counter space for baking with the kids and easy walk-out access to the backyard for BBQs and entertaining outdoors. Completing the main level, all three bedrooms are generously sized, with a freshly modernized 4-piece main bath. The primary suite offers its own 2-piece en-suite plus direct access to the backyard, making pool days a breeze! The finished lower level is a family-friendly bonus: a huge rec/games room with pot lighting, an extra bathroom, dedicated laundry, and storage for all the toys, crafts, and holiday bins. Outside, your private, fully fenced backyard is pure summer magic - relax on the deck or dive into the sparkling INGROUND POOL for endless fun with family and friends. Recent updates mean peace of mind: flooring (2025), fresh paint (2025), furnace (2024), pool liner & sand filter (2025), fence (2022), roof (2013), and more! This is more than a house, it's the backdrop for backyard birthday parties, family BBQs, and years of new memories. (id:53341)
2044 Wildflower Drive
Ottawa, Ontario
Welcome to 2044 Wildflower Drive, located in the highly desirable Queenswood Heights South neighborhood. This spacious 4-bedroom, 2.5-bathroom home, complete with a professionally finished basement, is brimming with potential and ready for your vision. Step inside to discover a grand foyer and a modern, family-friendly layout. The sunlit kitchen, featuring stainless steel appliances, provides the perfect canvas for culinary creativity, while the living and dining areas showcase elegant hardwood floors, offering a warm and inviting space for gatherings. Upstairs, the graceful curved staircase leads to a cozy family room, highlighted by an energy-efficient electric fireplace perfect for relaxing evenings. The generously sized primary bedroom is your personal retreat, featuring a 3-piece ensuite and a spacious walk-in closet. The professionally finished basement expands the living space further, with a bright 4thbedroom, abundant natural light, and a room prepped for an additional bathroom. Outdoors, the fully fenced yard is ideal for children and pets to play safely. Recent updates include: Light light fixtures and ceiling fan, freshly painted throughout, brand new carpet upstairs, beautifully modernized kitchen and bathrooms (2021), upgraded most windows (2021), a repaved driveway (2024), foundation repairs with a10-year warranty (2024), and a new A/C system (2021). Conveniently located within walking distance of parks, schools, and Innes Road amenities, this home combines a fantastic location to build memorable moments. Move-in ready for the next family. Book a showing today. OH Sunday Sept 7, 2-4 pm. (id:53341)
3348 Kodiak Street
Ottawa, Ontario
Lovingly cared for by the same owners for nearly 25 years, this welcoming side split is the perfect place to call home. Set in a desirable family neighbourhood close to schools, parks, shopping, and transit, it offers the ideal balance of comfort and convenience.The main level features a bright formal living and dining room for family gatherings, along with a spacious eat-in kitchen where memories are made around the table. Upstairs, the primary bedroom offers generous closet space, while two additional bedrooms and a full bath provide plenty of room for children or guests.The lower level is designed with family living in mind, boasting a cozy family room, a 3-piece bath, and a versatile extra bedroom-perfect for a teen, home office, or guest space with the added convenience of inside entry from the garage. The basement expands your living options even further with a large rec room for play, movie nights, or hobbies, along with plenty of storage.Step outside to a wonderful backyard that is sure to be a favourite gathering spot. With mature gardens, landscaping, a shed, and lots of fenced space, its perfect for kids to play, pets to roam, and summer barbecues with friends and family.This cherished home is ready for its next family to enjoy for years to come. (id:53341)
150 Shinny Avenue
Ottawa, Ontario
This is the chicest townhouse in Stittsville/Kanata! Disagree? Prove me wrong and send me a link on IG! Right off of Fernbank Road, this 3-bedroom beauty is a Pinterest board brought to life. Book a showing and see for yourself! Sleek, modern kitchen with stainless steel appliances, a pantry, and a spacious island. Bright, airy living room with large windows and a cozy gas fireplace. Step out to a zero-maintenance backyard featuring a composite deck furnished with all the outdoor patio furniture and a storage box, perfect for relaxing or entertaining (ask for the full list of inclusions).Convenient upstairs laundry. Large primary bedroom features two walk-in closets and a spa-like ensuite with double sinks. Two additional good-sized bedrooms and a full bathroom complete the upper level. Finished basement includes a rec room and ample storage. Recent renovations include all bathrooms updated with encased tile, LED mirrors, and modern wall panels (2024). Approximate monthly bills: Heating $77.81 | Hydro $92.56 | Water $172.45 (billed every two months) | Hot water tank $56. (id:53341)
261 Kings Creek Road
Beckwith, Ontario
Superbly maintained & tastefully updated, this 3+1 Bed, 2 full Bath raised bungalow is a true escape from city life, yet less than 30 minutes to Kanata. Set on 1.5 acres of serene woodland, this property is a nature lover's dream. With a new roof (2023) and a new energy-efficient Furnace and AC (Heat Pump) system (2025), this move-in ready home offers both modern comfort & timeless appeal. From the moment you step into the welcoming foyer, you'll be drawn into the bright & airy living spaces. The spacious living and dining areas flow seamlessly into the updated kitchen, which opens onto an expansive 32-foot deck, perfect for outdoor living and entertaining. The main floor features a large main bath and two generously sized secondary bedrooms, plus a private primary with a 4-piece ensuite. Downstairs, the lower level is a sprawling entertainer's dream, offering 8 FT+ ceilings, a cozy family room, a fun-filled games area complete with a pool table (with hockey, and ping-pong table tops), & a wood-burning stove to keep everyone warm and comfortable. You'll also find a versatile 4th bedroom/office, a laundry/utility area, and direct access to the oversized 26'4" x22'8" double garage. Need more space? A 10' x 20' drive-through shed is perfect for storing your toys, tools, & outdoor gear. Wander down your private walking trail or explore the nearby OFSC Snowmobile trails. Make sure to tap the Video button to watch the full tour and tap the "More Photo's" button to navigate the virtual tour! With so many spaces to live, work, rest and play, this peaceful sanctuary offers the perfect balance of nature, comfort, & convenience - definitely one to see in person! (id:53341)
221 Badgeley Avenue
Ottawa, Ontario
Located in the heart of Kanata Estate, this home unlocks the door to the finest school district! ! Step inside and be greeted by an ambiance of open, airy brilliance, with fresh painting throughout , this Urbandale's most sought-after model, offers gleaming hardwood floors and soaring 9-foot ceilings grace the main level, enormous windows that flood the space with natural light. The kitchen is a chef's dream, enjoying the brand-new quartz countertops and the large island where everyone gathers, shaker-style cabinets, and stainless steel appliances that sparkle under the sleek lighting. The seamless flow from the kitchen to the dining and eat-in areas makes entertaining a breeze, offering endless possibilities for living and loving your space. Vaulted ceilings amplify the spaciousness of the living room, creating a dramatic yet inviting space for relaxation and connection. Retreat to the oversized master bedroom, with a walk-in closet and an ensuite bathroom boasting a large tub and a free standing shower. Two additional well-sized bedrooms, a conveniently located laundry area, and a full main bath complete the upper level. The fully finished lower level, with its big, bright window and ample storage space, offers endless possibilities, a home office, a gym, or a play area for the kids. Interlock driveway stretches, offering parking for up to 4 vehicles! The meticulously landscaped front yard hints at the treasures within, while the fully fenced backyard with a refined deck promising sun-drenched afternoons and unforgettable gatherings. It's like a dream come true for relocating professionals, first-time home-buyers, and young families alike. Don't just dream about the perfect home, make it yours! (id:53341)
74 Finsbury Avenue
Ottawa, Ontario
Welcome to 74 Finsbury, Stittsville Stylish Corner End Unit Townhome. This beautifully maintained end unit townhome in the heart of Stittsville offers a modern, sleek aesthetic with thoughtful upgrades throughout. Step inside to discover hardwood flooring that flows seamlessly across the main level, complementing the open-concept layout and functional kitchen perfect for everyday living and entertaining. The upper level features cozy carpeting, while the finished basement has been upgraded with stylish vinyl flooring, offering durability and a clean, contemporary look. Custom DIY trim work adds unique character and charm to every room. Enjoy the upgraded backyard oasis with interlock patio ideal for relaxing or hosting guests outdoors. Don't miss this move-in ready home that blends style, comfort, and functionality in a sought-after neighbourhood. (id:53341)
226 Purchase Crescent
Ottawa, Ontario
Welcome to this beautifully designed Patten Homes Beckwith model, a rare end-unit townhome offering 2,100 sq. ft. of living space with 3 bedrooms plus a loft. Bright, spacious, and meticulously maintained, this home blends modern finishes with thoughtful design in an ideal family-friendly community. The main floor boasts site-finished hardwood, oversized windows, and an open-concept layout that seamlessly connects the living, dining, and kitchen areas. The chef's kitchen features quartz countertops, an extended island with a breakfast bar, stainless steel appliances, a built-in pantry, and direct access to the backyard. Upstairs, the versatile loft showcases soaring vaulted ceilings, huge windows, and a cozy gas fireplace perfect as a family retreat or home office. The primary suite impresses with a double-door entry, walk-in closet, and spa-like ensuite with glass shower and quartz counters. Two additional bedrooms, a stylish main bath, and a convenient second-floor laundry complete this level. The finished lower level offers a bright rec room with large windows and ample storage. Outside, enjoy a spacious deck and oversized yard with no rear neighbours, backing onto a park for added privacy and views. An incredible opportunity to own a nearly new, move-in-ready townhome in one of Ottawa's most sought-after communities. (id:53341)
161 Opale Street
Clarence-Rockland, Ontario
OPEN HOUSE ON SUNDAY, SEPTEMBER 14th FROM 2PM-4PM: From the outside, this home stuns with its grand façade appearing like a two-storey but offering the rare convenience and livability of a true bungalow. Welcome to one of Rocklands largest and most impressive bungalows, offering over 1,800 sq. ft. of refined main floor living, crafted by the esteemed Woodfield Homes. Inside, soaring ceilings, oversized windows, and an expansive open-concept layout flood the home with natural light and airiness. The heart of the home features a chef-inspired kitchen with ample cabinetry and counter space, flowing seamlessly into the living and dining areas ideal for entertaining or relaxing in comfort. The spacious primary bedroom includes a walk-in closet and a luxurious 5-piece ensuite with double sinks, soaker tub, and glass shower. A second generously sized bedroom and powder room complete the main level. Outside, enjoy a fully fenced backyard with an upper-level balcony and lower walk-out patio perfect for hosting or quiet morning coffees. The massive walkout basement remains unfinished, offering endless potential: add two more bedrooms, a full bath, a home gym, a movie theatre, or even a secondary dwelling unit with a separate entrance. Set on a quiet, mature street close to schools, parks, and all amenities, this home offers the perfect blend of elegance, scale, and future flexibility all in one of Rocklands most desirable pockets. A rare opportunity you wont want to miss. AFTER GOING THRU PHOTOS, PLEASE LOOK AT THE VIDEOS WE POSTED ON YOUTUBE(: (id:53341)
697 Levac Drive
Ottawa, Ontario
**Turnkey Renovated 3-Bedroom Detached Home in Family-Friendly Neighbourhood!** Welcome to this beautifully updated and move-in ready 3-bedroom, 2-bath single-family detached home located in a charming, family-friendly neighbourhood close to top-rated schools, parks, shopping, recreation, entertainment and more. Step inside to discover a stylish and functional layout featuring fresh luxury vinyl plank flooring throughout, a completely renovated kitchen with stunning quartz countertops, new sink, and modern backsplash. Both bathrooms were fully renovated in 2022, offering a sleek, contemporary look. Enjoy the convenience of second-floor laundry hook-ups (2022) and peace of mind with recent updates including: - Windows (2009-2018) - Front door (2020) & patio door (2016) - Roof shingles (2017) - Attic insulation upgraded to R60 (2018). Relax year-round in the cozy basement family room with a natural gas fireplace, or entertain on the low-maintenance composite decking (front and back). The fully fenced backyard features a handy shed for additional storage, and the attached garage offers extra convenience.This home checks all the boxes for comfort, style, and functionality. Perfect for families or anyone looking for a stress-free lifestyle in a great community.**Don't miss this turnkey gem book your private showing today!** (id:53341)
Lot 87 Paul's Road
Drummond/north Elmsley, Ontario
*This house/building is not built or is under construction. Images of a similar model are provided* Top Selling Jackson Homes Pinehouse model with 3 bedrooms, 2 baths and split entryway to be built on stunning 1.7 acre, partially treed lot just minutes from Perth and Carleton Place, and under 30 minutes to Kanata, with an easy commute to the city. Enjoy the open concept design in living/dining /kitchen area with custom cabinets from Laurysen Kitchens. Generous bedrooms, with the Primary featuring a full 4pc Ensuite with one piece tub. Vinyl tile flooring in baths and entry. Large entry/foyer with inside garage entry, and door to the backyard leading to a privet ground level deck. Attached double car garage (20x 20). The lower level awaits your own personal design ideas for future living space, includes drywall and 1 coat of mud. The Buyer can choose all their own custom fnishing with our own design team. All on a full ICF foundation! Also includes : 9ft ceilings in basement!! (id:53341)
1581 Belleterre Street
Ottawa, Ontario
Welcome to this fantastic opportunity, a beautifully updated bungalow with a walkout basement, nestled on a quiet street in highly sought central Orleans with the convenience of nearby amenities and Place d'Orleans shopping and future LRT station. Offering versatile living spaces, this home is perfect for families or multi-generational living. Nice curb appeal with interlock steps and double driveway. Step inside to the living room with stunning cathedral ceilings and a south-facing orientation that fills the space with natural light. The open concept main floor seamlessly flows from the renovated kitchen to the family room, making it ideal for both entertaining and everyday living. The renovated kitchen is a true highlight, featuring quartz countertops, stainless steel appliances, and plenty of cabinetry, including a pantry and desk. The adjacent family room with a gas fireplace adds to the charm, and patio doors provide access to a large deck with retractable awning overlooking the Gatineau Hills. The spacious primary bedroom offers two large closets and a private adjoining 3-piece bath with a luxurious soaker tub and built-in laundry facilities. An updated main bathroom with a walk-in shower serves the second bedroom, which is ideal as a guest room or home office. The fully finished lower level offers a spacious in-law suite complete with a bedroom, kitchen, laundry, a 3-piece bath, and an open-concept living/dining area. Sliding doors lead to a private outdoor patio. This level also has two large storage/utility rooms for all your organizational needs. Many upgrades and updates: kitchen, luxury vinyl flooring in second bedroom and lower level, walk-in showers in main and basement baths, updated kitchen in basement murphy bed, laundry in main floor ensuite, furnace 2020. Roof 2012. (id:53341)
2390 Sudbury Avenue
Ottawa, Ontario
Welcome to 2390 Sudbury Avenue. A fantastic opportunity awaits in the desirable and centrally located neighbourhood of Queensway Terrace South. This spacious bungalow with a legal SDU is perfect as a multi-generational home or a solid income-generating property. The main level features over 1,200 sq. ft. of well-maintained living space with gleaming hardwood floors, an updated kitchen, a bright and inviting living room, three generous bedrooms, and a full 4-piece bathroom. The legal basement apartment, completed in 2018, offers a separate entrance, two bedrooms, a full 4-piece bath, a full kitchen, in-unit laundry, and a large, comfortable living area ideal for tenants or extended family. Enjoy a fully fenced private backyard with mature hedging for added privacy, and a large driveway that easily accommodates six vehicles. Located just minutes from the highway, public transit, shopping, restaurants, bike paths, and Algonquin College, this home is perfectly positioned for both lifestyle and convenience. Upper unit: Currently tenanted by the owners son; will be vacated upon sale. Lower unit: Currently vacant and ready for immediate occupancy or rental. (id:53341)

