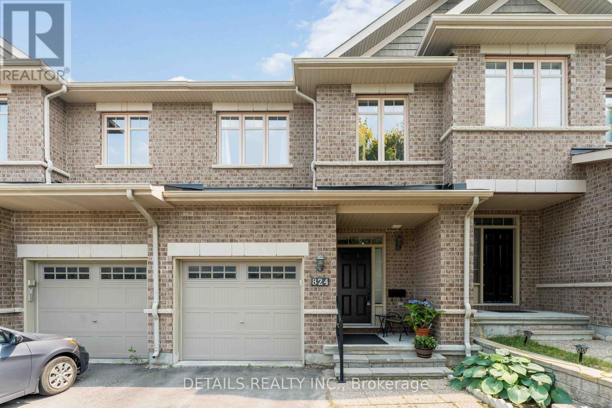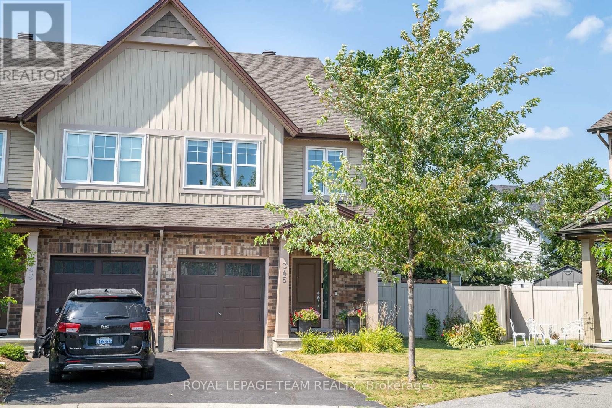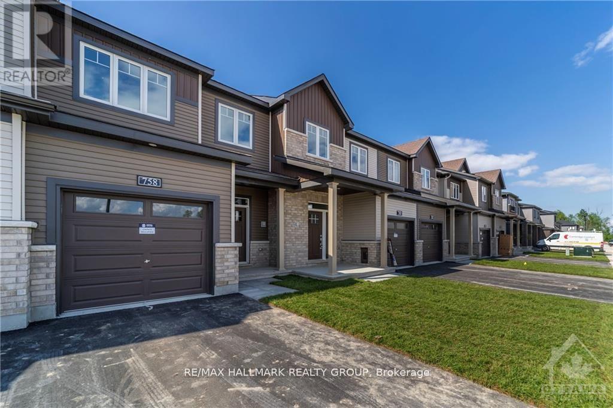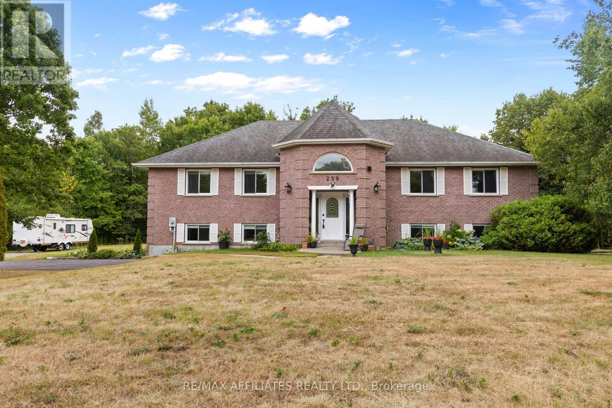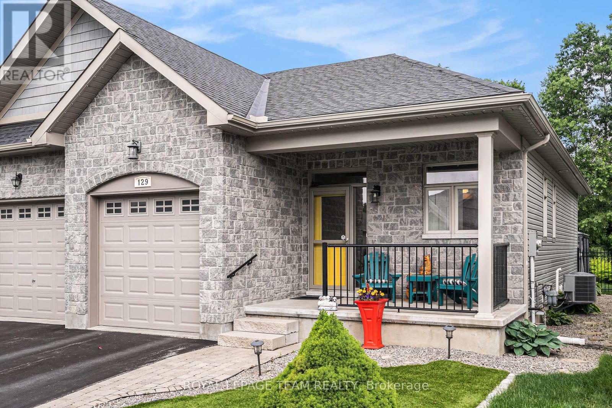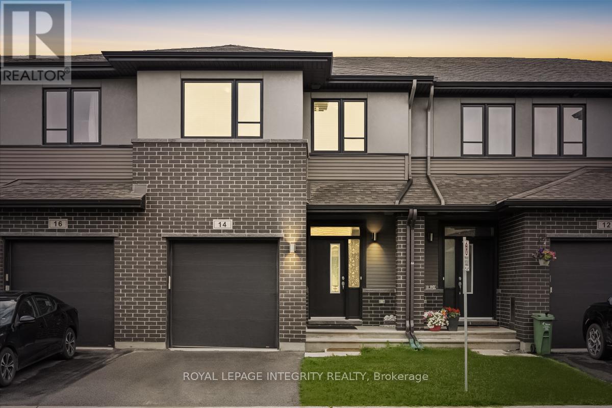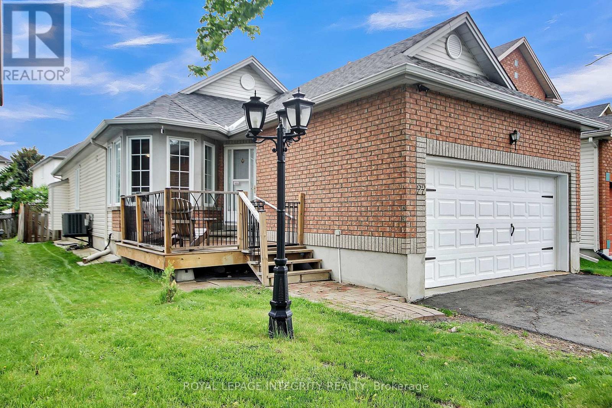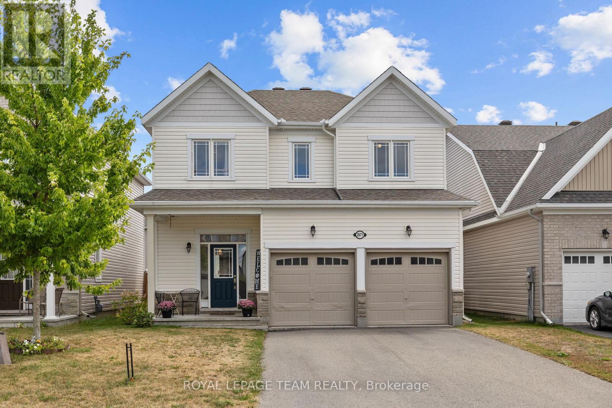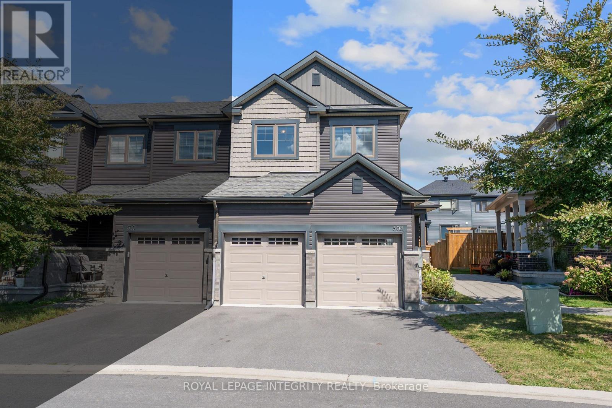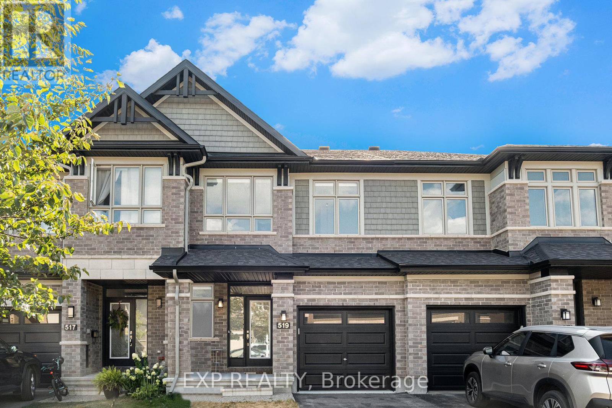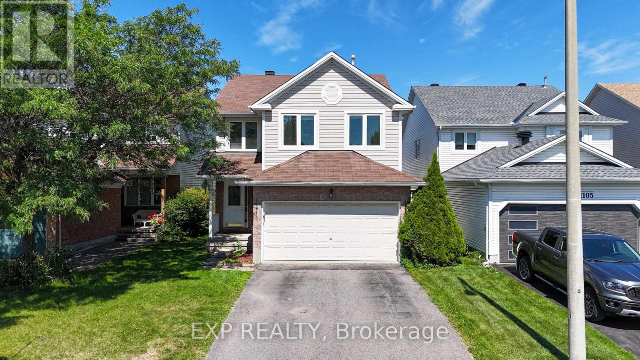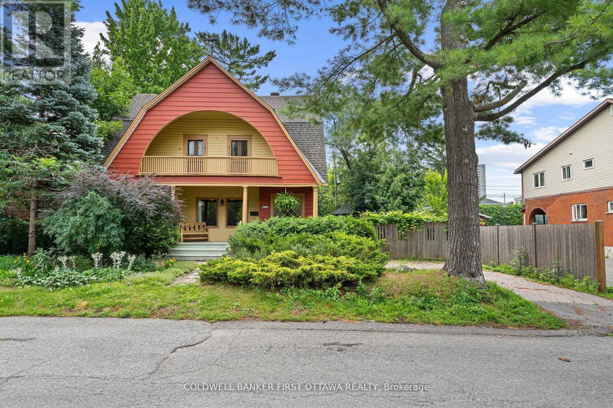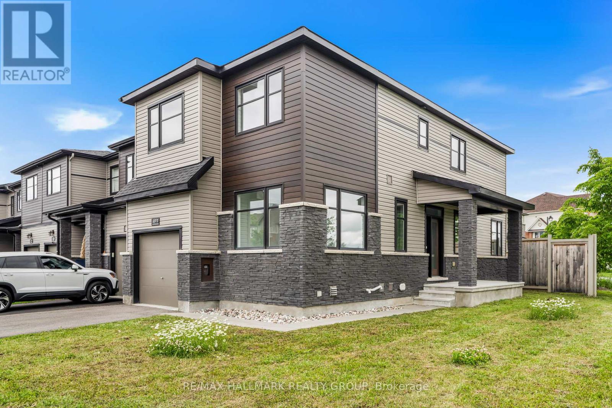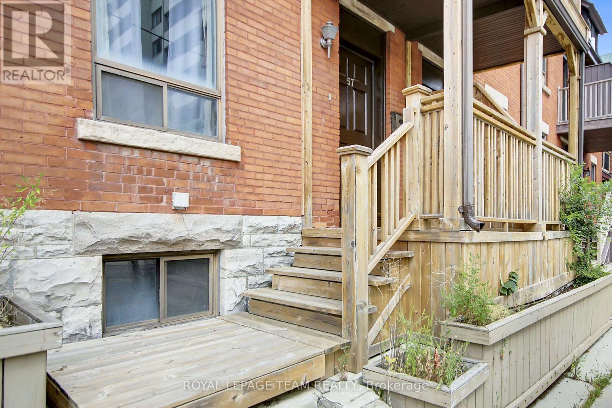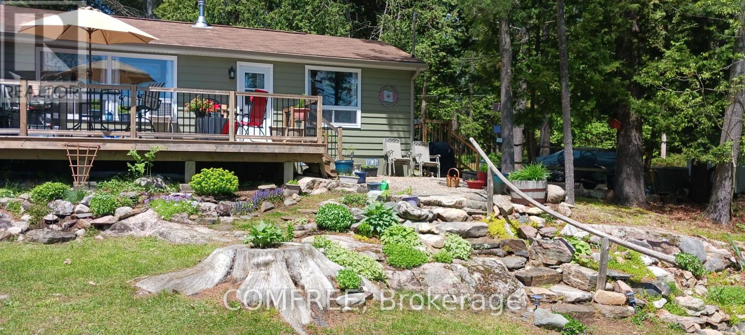405 Allen Boulevard
Ottawa, Ontario
An urban jewel! Ideally located on a private corner lot in the tight-knit community of Overbrook, this 2+1bed/2bath thoughtfully restored mid-century modern wartime home is the ideal fit for the trendy urbanite who wants an architecturally interesting and move-in ready home with a oversized 25ft x 21ft detached garage. Warm and inviting interlock walkway and front porch. Timeless and renovated two-tone eat-in kitchen with quartz countertops, ceramic backsplash and sleek hexagonal tile. Lovely french doors leads to sun soaked open-concept main living area with hardwood floors, cove mouldings, and perfect floor-plan to entertain friends and family. Oversized main floor bathroom with floating vanity, soaker tub, large linen closet, and stylish floor tile. Hardwood staircase leads to upper floor which features two well-proportioned bedrooms with extra deep closets. Fully-finished lower-level with secondary living space, third bedroom, versatile open-concept office which could easily be enclosed to become a 4th bedroom, and bonus 4-piece bathroom. Fully-fenced and private backyard with interlock patio and mature vegetation. If you're a hobbyists looking for a garage for all your toys, projects and pastimes, this 25ft x 21ft detached garage with 9ft ceilings is a rare-find in an urban community. Come find-out what all the fuss is all about in Overbrook with easy access to the 417, short commute to the downtown core, walking distance to the NCC Park and Rideau River, the community hub at the Rideau Sports Centre, and all of your retail and shopping needs within a few blocks. Pre-listing inspection on file. (id:53341)
824 Fletcher Circle
Ottawa, Ontario
Stunning Home in Sought-After Kanata Lakes with Walkout Basement & No Rear Neighbours! Welcome to this beautifully maintained home in the prestigious Kanata Lakes community. Boasting an open-concept main floor, this home offers seamless flow between the living room, dining area, and functional kitchen perfect for everyday living and entertaining. A convenient powder room completes the main level. Upstairs, you'll find three spacious bedrooms, including a bright primary Bedroom with a private ensuite and walk in closet, along with a full family bath. The fully finished walkout basement offers a cozy retreat with a gas fireplace and opens to a nice size backyard with no rear neighbours perfect for entertaining. Located in a family-friendly neighbourhood close to top-rated schools, parks, shopping, and transit. Don't miss your chance to call this exceptional property home! (id:53341)
345 Alasken Drive
Ottawa, Ontario
Welcome to 345 Alasken Drive. A beautiful end-unit Granite model offering the space of a single-family home! Bright open-concept main floor with hardwood floors, granite kitchen counters, large island, and stainless steel appliances. Dining and living rooms open to a massive fully fenced backyard with a stone patio, pergola lounge, dining area, and low-maintenance landscaping. Upstairs features a spacious primary suite with walk-in closet and ensuite, plus 2 bedrooms, full bath, and laundry. Finished basement with gas fireplace, big windows, rough-in bath, and ample storage. Perfect for entertaining and ideally located near parks, schools, and shopping! (id:53341)
758 Jennie Trout Terrace
Ottawa, Ontario
Welcome to 758 Jennie Trout Terrace, where contemporary design meets everyday comfort. This beautifully crafted Minto Haven Mode townhome offers 3 bedrooms, 4 bathrooms (2 full and 2 half), and over 1,700 square feet of well-planned living space across two bright, airy levels. The main floor features an open-concept layout with a spacious living and dining area that's ideal for entertaining or relaxing at home. The kitchen is the heart of the home, with a large center island and elegant quartz countertops. Upstairs, the serene primary suite includes a walk-in closet and private 4-piece ensuite. Two additional bedrooms and a full bath complete the upper level, while the finished lower level adds bonus living space and a second powder room. Situated in the vibrant Brookline neighborhood of Kanata, you're just minutes from top schools, parks, shopping, restaurants, and everyday essentials. Urban convenience meets suburban calm. This home delivers the best of both. (id:53341)
259 Golf Club Road
Rideau Lakes, Ontario
Welcome to 259 Golf Club Road where space, light, and comfort come together in a setting that feels like your own private retreat. Set on a sprawling treed lot just outside of Smiths Falls, this spacious raised bungalow offers the best of both worlds: peaceful country living with quick, convenient access to town amenities. Step inside and you're greeted by an airy, open-concept living and dining space that invites connection, whether it's cozy evenings with family or lively weekend gatherings. Featuring over 2070 square feet above grade as per MPAC, plus a fully finished lower level, this home will truly wow you! Sunlight pours through generous windows, highlighting the warm tones of the flooring and drawing you toward the bright, welcoming kitchen - the heart of the home where every meal feels a little more special and surrounded by nature. With 3 spacious bedrooms and 3 full bathrooms, there's room for everyone. The primary suite is a serene retreat, complete with a walk-in closet and spa-inspired 4-piece ensuite. Two additional bedrooms, each with their own walk-in closets, are paired with a full 4-piece bath for family or guests. Downstairs, the walkout lower level boasts high ceilings, a versatile rec room, and a third full bath - plus direct access to your dream garage. Outside, the entertainer's yard offers space for all your friends and family, from summer BBQs to fall bonfires under the stars. This is more than a house - it's a lifestyle. Already equipped with a generator - this home is poised for you to turn the key and move in! Come see it for yourself. (id:53341)
129 Tradewinds Crescent
North Grenville, Ontario
Welcome to this beautifully maintained 2-bedroom, 3-bathroom semi-detached gem nestled in the highly desirable eQuinelle neighborhood renowned for its sense of community, golf course and scenic trails. Step inside and enjoy the spacious open-concept main floor, featuring an updated kitchen complete with a brand new refrigerator, perfect for home chefs and entertainers alike. The bright and airy living room is accented by hardwood floors and offers seamless access to the outdoors. Retreat to the generously sized primary bedroom, which boasts a walk-in closet and a private 4-piece ensuite---your own personal sanctuary. Convenient main floor laundry adds everyday ease to your lifestyle. The finished basement offers additional living space with a cozy family room and a full 3-piece bathroom, ideal for guests, a home office, or movie nights. Front yard is maintenance free, with high quality astro-turf installed in 2024. Enjoy the outdoors in your fully fenced backyard, featuring a large deck, perfect for hosting friends or simply relaxing in peace with no rear neighbours. Additional highlights include an attached garage. This turn-key home is perfect for downsizers, first-time buyers, or anyone looking to enjoy the tranquil yet vibrant lifestyle that eQuinelle has to offer. (id:53341)
11 Baypointe Crescent
Ottawa, Ontario
This IMMACULATELY maintained DETACHED single-family home in the heart of Barrhaven East has it all! The widened driveway means no more who's parking behind who debates, and inside you'll find a BRIGHT open-concept living and dining room that flows right into the family room with a COZY fireplace. The eat-in kitchen is a true heart of the home with timeless white cabinets, STAINLESS STEEL appliances, and a clean tile backsplash. Upstairs, the primary retreat boasts its own ENSUITE and DEEP walk-in closet, with two more spacious bedrooms and an UPDATED MAIN BATHROOM for the family. Downstairs, the FINISHED basement is ready for game nights, movie nights, or just letting the kids burn off energy. Even the laundry room is finished! Yes, laundry might finally feel like less of a chore. Outside, you've got NO DIRECT REAR NEIGHBOURS, a nice interlock patio, and landscaping perfect for BBQs, hangouts, and summer vibes. Close to parks, schools, and shopping, this one really checks all the boxes! (id:53341)
104 King Edward Avenue
Ottawa, Ontario
Currently vacant - opportunity to set your own rents, pick your own tenants, or move into one unit yourself and rent the other. Projected rent for the main level is $2,400; projected for the upper level is $1,850. Freshly painted, turnkey duplex, centrally located, low vacancy with a double car garage! Each unit has in-suite laundry. The main level unit offers two bedrooms, one bathroom, in-suite laundry, and a partially finished basement. The upstairs unit is a 1 bed, plus den, 1 bath with in-unit laundry. Both units have their own private outdoor space and access to a double car garage (shared). 98 walk score. Steps to the Rideau River, dog parks, the Byward Market, uOttawa, Global Affairs Canada etc. (id:53341)
14 Hackney Private
Ottawa, Ontario
Welcome to 14 Hackney Private nestled in the heart of Stittsville, this spacious 3 bed + den, 3.5-bath townhome spans approximately 2,230sqft + 378sqft fully finished basement in a sought-after private enclave. The open concept main floor features beautiful hardwood floors, 9 ceilings, stainless steel appliances, a walk-in pantry, and a chic backsplash. Upstairs, unwind in the large den next to the generous master suite with walk-in closet, double-vanity ensuite, soaker tub, and glass shower. Two additional bedrooms and a main bath. The fully finished basement includes a fourth bathroom ideal for guests, home office, or extra living space. Located next to parks, trails, schools and essential amenities, this location offers it all! Don't miss the chance to make this your next home! (id:53341)
202 - 10 James Street
Ottawa, Ontario
Experience elevated living at the brand-new James House, a boutique condominium redefining urban sophistication in the heart of Centretown. Designed by award-winning architects, this trend-setting development offers contemporary new-loft style living and thoughtfully curated amenities. This stylish 2-bedroom suite spans 863 sq.ft. of interior space and features 10-ft ceilings, tall windows, exposed concrete accents, and a private balcony. The modern kitchen is equipped with a sleek island, quartz countertops, built-in refrigerator and dishwasher, stainless steel appliances, and ambient under-cabinet lighting. The primary bedroom, complete with an en-suite bathroom, ensures privacy and comfort. The thoughtfully designed layout includes in-suite laundry and a second full bathroom with modern finishes. James House enhances urban living with amenities including a west-facing rooftop saltwater pool, fitness center, yoga studio, zen garden, stylish resident lounge, and a dog washing station. Located steps from Centretown and the Glebe's finest dining, shopping, and entertainment, James House creates a vibrant and welcoming atmosphere that sets a new standard for luxurious urban living. On-site visitor parking adds to the appeal. Other suite models are also available. Inquire about our flexible ownership options, including rent-to-own and save-to-own programs, designed to help you move in and own faster. (id:53341)
22 Halkirk Avenue
Ottawa, Ontario
Welcome to 22 Halkirk Avenue, a beautifully maintained bungalow nestled on a quiet, family-friendly street in Kanata. This delightful home offers the perfect blend of comfort, functionality and location, ideal for families, downsizers, or anyone seeking a peaceful suburban lifestyle with city conveniences. Step inside to discover a bright and inviting main floor featuring two spacious bedrooms, including a primary suite complete with his-and-hers closets and a 4-piece ensuite bathroom with a soaker tub and separate shower. A secondary full bathroom is also conveniently located on the main level. The kitchen is a sunny and cheerful space with a cozy breakfast nook surrounded by windows, perfect for enjoying your morning coffee. It includes a gas stove, pantry and ample cabinetry for all your culinary needs. The open-concept living and dining areas are perfect for entertaining, featuring a cozy gas fireplace and direct access to the fully fenced backyard and veranda. Downstairs, the fully finished basement offers exceptional additional living space with a large third bedroom featuring wall-to-wall closets, a spacious office area, a 3-piece bathroom and a generous recreation room that could easily double as a home gym or games room. Ample storage completes the basement, ensuring there's room for everything. The backyard is fully fenced and beautifully landscaped with interlock and green space, ideal for children, pets and outdoor entertaining. The veranda provides a serene spot to relax and enjoy warm summer evenings. The double garage is fully insulated, offering not only secure parking but also a great space for a workshop or hobby area. Located within walking distance to grocery, shopping, restaurants, parks, trails and green space! Quick and easy access to the highway via Terry Fox Dr. This home truly offers it all: comfort, charm, convenience and would be perfect for a family with children or buyers looking to downsize. Book your private showing now! (id:53341)
2671 Tempo Drive
North Grenville, Ontario
Start the Car and head over to 2671 Tempo Drive!!!!!! This fantastic 4 bedroom/3 bath, home built in 2018, is in a family friendly community in the heart of Kemptville. Large gourmet kitchen with stainless appliances, granite counter tops, huge island with sink and gorgeous cabinetry. Steps away is the dining room which is the perfect size for small meals or large family get togethers. The living room has hardwood flooring, two large windows and a gas fireplace. A 2 pc. guest washroom completes the floor. Upstairs the large primary bedroom has a big walk in closet as well as a second closet too. The executive ensuite has granite counters, a stand up shower and a deluxe bathtub. The 3 other bedrooms are all a great size with ample closet space. Head downstairs to the finished lower level with a family room, laundry area, loads of storage and a three piece rough-in. The fully fenced backyard has a large deck, gazebo and an above ground pool. Perfect spot to relax or host a party. Close to many amenities including schools and shopping. Come check it out. If Buyers wish the Sellers will paint the main and second floors a neutral colour(of the Buyers choosing) before close (id:53341)
508 Escapade Private
Ottawa, Ontario
Fantastic value in Findlay Creek! Solve your suburban parking problems in this beautiful + RARE end unit home with true Double Garage, from popular builder EQ Homes. East/west orientation and large windows bathe your whole home in sunlight all day long. Or soak up some sunbeams outside in your private + fully fenced backyard. The Atticus model features a front entrance set back from the street, opening into a modern open concept main living space. Stylish design choices and upscale finishes shine through and make it easy to feel at home. Thoughtful floor plan allows you to flow seamlessly between everyday living and special occasions. Beautiful hardwood adds an ambience to the room that is warm and inviting. Upstairs, find 3 bedrooms + generous loft space for a wide range of uses. Finished basement adds even more living space to enjoy, with room to spare for storage + a future bathroom. Come fall in love with Ottawa's south end. This location features wonderful neighbours and is literally steps from parks, 3 schools, shopping, walking trails, and newly redesigned infrastructure on Bank St. Buying a new home is about more than just the bricks & mortar- discover community and happiness in Findlay Creek. It's closer than you think! (id:53341)
519 Triangle Street
Ottawa, Ontario
Welcome to this beautifully maintained townhome in Stittsville, offering over 2,000 sq. ft. of stylish, open-concept living space. Built just 5 years ago, this modern home combines comfort, functionality, and a prime location. Step inside to find hardwood flooring throughout the main floor, setting a warm and inviting tone. The spacious layout is perfect for both everyday living and entertaining, with seamless flow between the living, dining, and kitchen areas. Upstairs, you'll find 3 generously sized bedrooms, including two with walk-in closets, and a convenient second-floor laundry room. The primary suite features ample closet space and a spa-inspired ensuite, while a second full bathroom serves the additional bedrooms.The fully finished basement adds valuable living space, complete with a cozy gas fire place ideal for movie nights or a comfortable family retreat. Enjoy outdoor living in the fully landscaped backyard, perfect for relaxing or hosting guests. Located in a family-friendly neighbourhood, you're just minutes from schools, parks, shops, and transit.With 2.5 bathrooms, smart layout, and quality finishes throughout, this townhome offers everything you need in one of most desirable communities. (id:53341)
690 Vivera Place
Ottawa, Ontario
Come check out this spacious, bright, and elegant end unit boasting over 2,500 sqft of modern living space with tons of upgrades throughout. Enjoy exceptional privacy with no neighbours looking in offering a true sense of retreat right at home.Situated in a prime location, this home is within walking distance to everything: top-rated schools, river pathways, parks, transit, and local shops offering both lifestyle and convenience in one perfect package.Inside, you'll find a functional layout with a pantry, large living room, oversized garage, and a private backyard ideal for relaxing or entertaining. The open-concept main floor connects the kitchen and living area seamlessly, perfect for stylish everyday living.Upstairs features three generously sized bedrooms and a conveniently located laundry room. The finished basement provides extra space for a cozy family room or home theatre.This home is the perfect mix of modern comfort, smart design, and unmatched privacy all in a walkable, vibrant community. (id:53341)
18 Hawley Crescent
Ottawa, Ontario
Welcome to 18 Hawley Crescent, a beautifully maintained single-family home tucked away on a private, landscaped lot in a quiet, established neighbourhood. From the moment you arrive, you'll feel the perfect balance of space, comfort, and privacy this home provides. Step inside to a tiled entryway that opens into a spacious foyer, setting the stage for the thoughtful layout. The main level features a large family room with soaring ceilings and a cozy gas fireplace, creating an inviting place to relax and unwind. The eat-in kitchen is both charming and practical, with ceramic flooring and backsplash, abundant counter space, and room to move with ease. Just off the kitchen, the oversized dining room with crown moulding offers a warm setting for hosting everything from casual meals to holiday gatherings. A convenient powder room completes the main floor. Upstairs, a hardwood staircase leads to three generously sized bedrooms, all with hardwood flooring. The updated main bathroom and private ensuite bring a modern touch to your daily routine. The lower level offers even more living space, including a large recreation room, a utility area, and a flexible bonus room perfect for a home office, den, or creative space. Step outside to your own private backyard retreat. Surrounded by mature trees and extra-high fencing, this maintenance-free yard features a spacious deck, interlock patio, and a standout shed that adds valuable storage or workshop potential. With parks, schools, transit, and everyday amenities close by, this home offers a rare blend of indoor comfort and outdoor tranquillity. Don't miss this opportunity! (id:53341)
2103 Gardenway Drive
Ottawa, Ontario
Welcome to this beautifully maintained 2-storey home with a double car garage, ideally situated in the sought-after, family-friendly community of Fallingbrook. Offering an inviting open-concept layout, this home features 4 spacious bedrooms upstairs and 2 versatile bonus rooms in the fully finished basement. The main floor showcases gleaming hardwood floors throughout, with two distinct living areas separated by a charming double-sided fireplace, perfect for cozy evenings. A formal dining area sets the stage for memorable family meals, while the sun-filled kitchen offers lovely views of the private backyard ideal for morning coffee or entertaining guests. Upstairs, the large primary suite impresses with a generous walk-in closet and a luxurious 4-piece ensuite complete with a relaxing soaker tub. Three additional well-proportioned bedrooms complete the upper level. The fully finished basement, updated with stylish vinyl plank flooring in 2022, provides flexible space for a home office, gym, or playroom. Located in the heart of Orleans, you're just minutes from top-rated schools, parks, shops, and restaurants everything your family needs is right at your doorstep. (id:53341)
2704 Don Street
Ottawa, Ontario
Epitome of charm & sophistication in this remarkable 3 bed, 2 bath single-family home nestled within the vibrant community ofBritannia. Gracefully poised on a picturesque 64X100FT LOT. Nestled just moments away from the Britannia Park and Beach, as well as the prestigious Britannia Yacht Club. Effortlessly accessible, its easy commute to downtown & a scenic bike path leading to Parliament ensures seamless connections to city life. Convenience of nearby shops, restaurants, & entertainment options. Short walk to public transit. The expansive living space exudes warmth, offering a haven of comfort for you and your loved ones. Well-appointed kitchen gazes upon a captivating backyard, inviting tranquility and scenic views into your daily routine. The 2nd floor offers a serene balcony spans almost the entire front of the building, beckoning you to relish in moments of reprieve and cherish the natural surroundings. Parking to accommodate 5+ vehicles. 24hr irrev on all offers (id:53341)
58 Mayer Street
The Nation, Ontario
OPEN HOUSE September 14th 2-4PM AT 60 Mayer St Limoges. Introducing the Audrey a sleek and stylish bungalow offering 1,315 square feet of thoughtfully designed main-level living. With 2 bedrooms and 2 full bathrooms, this home is ideal for those seeking one-level comfort without compromising on elegance or function. The open-concept layout creates a seamless flow between the living, dining, and kitchen areas, making everyday life and entertaining feel effortless. The primary suite is a true retreat, complete with its own private ensuite for added comfort and privacy. A spacious 2-car garage adds practicality, rounding out a design that's perfect for downsizers, first-time buyers, or those seeking a modern, low-maintenance lifestyle. Adding even more value and flexibility is the fully legal basement unit, featuring 2 bedrooms and a 4-piece bathroom perfect for rental income, extended family, or guests. Whether you're looking to invest or simply maximize your living options, the Audrey delivers. Constructed by Leclair Homes, a trusted family-owned builder known for exceeding Canadian Builders Standards. Specializing in custom homes, two-storeys, bungalows, semi-detached homes, and now offering fully legal secondary dwellings with rental potential in mind, Leclair Homes brings detail-driven craftsmanship and long-term value to every project. (id:53341)
833 Dynasty Street
Ottawa, Ontario
Welcome to 833 Dynasty Street; Built in 2021, this immaculate 4 bedroom, 4 bathroom Minto Venice Corner unit townhome is located on a prime lot right across the Aquaview Park. Beautiful corner unit - BOOSTING OVER 2,218 sqft of total living space - NO EASEMENT. Open concept main floor features vinyl & ceramic throughout, beautiful upgraded gourmet kitchen with a convenient island, modern cabinets, ceramic backsplash and high end stainless steel appliances. Upper level features 4 spacious bedrooms, full secondary bathroom, upgraded en-suite and a convenient laundry room. Fully finished basement with large recreational room, 2pce bathroom & plenty of storage space; perfect to entertain family and friends. This house is extremely well maintained & loaded with upgrades! You won't be disappointed! Upgraded lights in main floor; Upgraded floor ceramic tiles (level 2); Upgraded kitchen layout with a long island; Upgraded hood fan to Nautika stainless steel canopy hood fan; Upgraded island cabinetry (OAK, level 2); 24 deep upper cabinet above fridge; Upgraded kitchen cabinetry (OAK, Level 2); Upgraded kitchen upper Cabinet from 36 inch to 39 inch; Filler piece between ceiling and upper cabinet; Fridge gable; 24-inch-deep upper cabinet above fridge; Hardwood stairs and landing floors (Oak classic 1000, level 5); Upgraded toilets (4x): KIERA DUAL FLUSH ONE PIECE; Upgraded carpet; Upgraded cabinetry in ensuite (level 2); Upgraded ensuite layout: convert existing tub to 4-foot shower with bench and prefab base; Upgraded cabinetry in bath2 (level 2); Upgraded countertop laminate in ensuite (level 5); Upgraded shower tiles (level 2); Upgraded countertop laminate in bath2 (level 4); Sound insulation ensuite/bath2 & bed#4 walls, laundry wall & bed #2 wall. BOOK YOUR PRIVATE SHOWING TODAY!!! (id:53341)
3597 Cambrian Road
Ottawa, Ontario
OPEN HOUSE SUNDAY Sept 7th 2-4pm!!!!Welcome to this beautifully upgraded 3-bedroom, 3-bathroom home located on an extremely low-traffic enclave in the heart of Barrhaven. You will often find kids on their bikes, scooters skate boards or playing a little street hockey due to the minimal cars. Set back from the street with a widened driveway, this home offers both curb appeal and functionality. The private backyard is a true retreat, fully fenced with low-maintenance PVC and featuring a durable composite deck (2018), natural gas BBQ hookup (2018), and a luxurious Artesian Captiva Elite hot tub (2021)perfect for relaxing or entertaining year-round. Inside, the home is thoughtfully updated with pot lights in the kitchen and living room (2020), a cozy natural gas fireplace, and refinished hardwood floors (2024). The kitchen is a showstopper with quartz countertops, an undermount sink, and a stylish new backsplash (2021). The finished basement provides ample storage, a rough-in for a fourth bathroom, and space for some gym equipment, rec room, and office. Upstairs, you'll find bright, generously sized bedrooms. The primary suite boasts a walk-in closet, bonus closet plus a spacious ensuite with a fully tiled shower and a separate soaker tub, ideal for unwinding after a long day. Other features include rough-in for central vacuum, durable finishes, and modern touches throughout. Enjoy the best of Barrhaven with walking-distance to the Sportsplex, splash pad, parks, a scenic pond with trails, and excellent schools. With a nearby golf course and a growing list of amenities, this home offers a lifestyle of convenience, comfort, and community. Extremely well maintained and super clean pet free home! NEW FURNACE AND A/C JUST INSTALLED JUNE 27TH, 2025 WITH 10 YEAR TRANSFERABLE WARRANTY and a 4th Generation Google Nest Thermostat also added!!! Paid out in full!! (id:53341)
57 Argyle Avenue
Ottawa, Ontario
Step into history and modern comfort with this timeless 4-bedroom, 2-bath townhome, originally built in 1902 and lovingly maintained by the same owner since 2009. Full of character and charm, this residence beautifully blends vintage details with todays conveniences, creating an inviting space that is both warm and functional. The exposed brick throughout pays homage to the homes century-old heritage, offering texture and authenticity that cannot be replicated in newer builds. The layout is generous, with well-sized principal rooms that flow easily from one to the next, providing ample space for daily living, entertaining, or simply enjoying the comforts of home. Upstairs, the primary bedroom features its own private balcony, a peaceful spot to enjoy morning coffee or unwind in the evening. For those who love outdoor living, the third-level sundeck (15'x13') provides a unique retreat, ideal for lounging, dining, or soaking up the sunshine. With multiple outdoor spaces, this home truly offers rare flexibility in an urban setting. The basement is full and versatile, offering abundant storage as well as endless possibilities for future use whether you imagine a workshop, fitness area, or creative studio, the space can be tailored to suit your needs. Situated in a coveted location, this home is just a short walk to the world-famous Rideau Canal, where you can enjoy year-round recreation, from scenic walks and cycling to winter skating. Shopping, restaurants, services, and public transit are all close at hand, making this property as convenient as it is charming. Move-in ready and brimming with character, this townhome is a rare opportunity to own a piece of Ottawa's history while enjoying the lifestyle of today. There are no fees as this is a freehold townhouse, without yard maintenance. Don't miss the chance to make this unique and storied residence your new home. (id:53341)
1005 Hoyle Lane W
Central Frontenac, Ontario
Cozy WATERFRONT 4 season cottage with year round access was used as a home for the last seven years. This 3 bedroom bungalow which was converted to 2, can easily be restored back to 3. Bright living room and kitchen provide breathtaking views of the lake. There is a 3 piece bathroom and laundry facilities. Picture yourself enjoying a gathering in your bug free environment in the amazing 24' x 12' sunroom accessed from the living room or the lakeside deck. Propane and electric heat sources are available during the winter months. The crawl space is insulated and heated. The property level access on the north shore of beautiful Silver Lake makes it a perfect place to relax and enjoy all it has to offer. Great fishing, boating and swimming. Backup power is included in the event of power failures. This property offers 4 decks, a 24' x 12' deck on the lakeside, a 6' x 12' deck off the side entrance, another off the guest room 6' x 10' and a 10' x 10' deck at the water's edge. There is an 8' x 16' floating dock perfect for lounging and a 16' x 4' dockmaster to dock your watercrafts. Enjoy time on the lake with the included raft, paddle boat and kayak. The location is quite convenient being only 15 minutes from Sharbot Lake, 25 minutes from Perth & Westport and 1 hour from Kanata & Kingston. Various upgrades including; 2018 - attic reinsulated. 2019 - new soffits, fascia and gutters with leaf guards, drilled well including heat line, Generlink & Generator system. 2020 - new front and side decks. 2022 - laundry facilities. 2024 - new well water treatment system including: hot water heater, pre-filters, water softener, U.V. light, pump & water tank for lake drawn water system perfect for watering the beautiful perennial rock gardens. 2025 - new back deck. Private Road to Property Access. (id:53341)
1407 - 203 Catherine Street
Ottawa, Ontario
SOBA at 203 Catherine Street features unit 1407 - a STUNNING 14th-floor LUXURY retreat! This SPACIOUS, modern TWO BEDROOM, TWO-BATH suite features 1277 square feet (as per builder), accentuated with quality modern finishes, exposed concrete, high ceilings, full-height windows, two balconies, and so much more. The open concept main living area features elegant 180-DEGREE PANORAMIC VIEWS; a spacious kitchen with QUALITY CABINETRY, QUARTZ COUNTERTOPS, a fabulous GAS RANGE, PREMIUM FRIDGE, expansive island with seating, and direct access to the stunning 40-FT PATIO (with gas BBQ CONNECTION!) spanning the width of the building's north face, offering TREMENDOUS CITY VIEWS. The principal bedroom includes a spacious WALK-IN CLOSET, LUXURIOUS ENSUITE BATH, and SUNNY EASTERN EXPOSURE. The second bedroom, currently used as an office, consists of a walk-in closet, private WEST-FACING BALCONY, and efficient access to the SECOND FULL BATHROOM. Both bedrooms include MOTORIZED BLACKOUT BLINDS. Enjoy the convenience of IN-SUITE LAUNDRY, individually controlled heating and cooling with a HEAT PUMP SYSTEM, and a clean, secure building with CONTROLLED ACCESS, a CONCIERGE, and excellent AMENITIES. Commuters value efficient ACCESS TO TRANSIT and the convenience of UNDERGROUND PARKING with a well-located parking space. The STORAGE UNIT adjacent to the parking space is also included. SOBA enjoys an ideal LIFESTYLE LOCATION, nestled perfectly between Centretown & Glebe and flanked by Little Italy & the Golden Triangle. This luxury condo is steps from all imaginable needs & wants. LUXURY AMENITIES include a gym, sky garden, party room, catering kitchen, and a fabulous ROOFTOP POOL. (id:53341)


