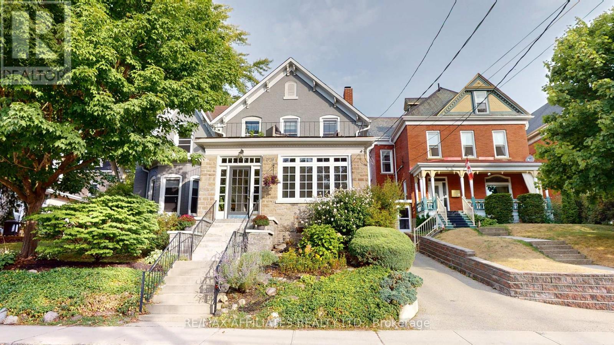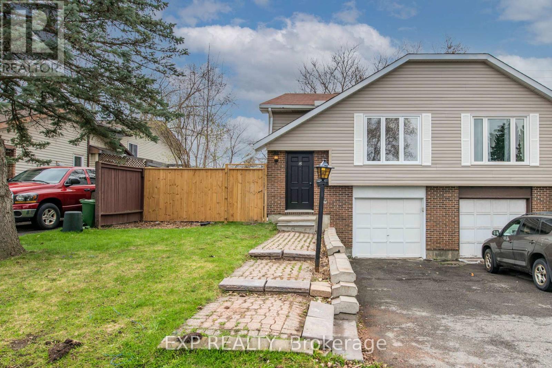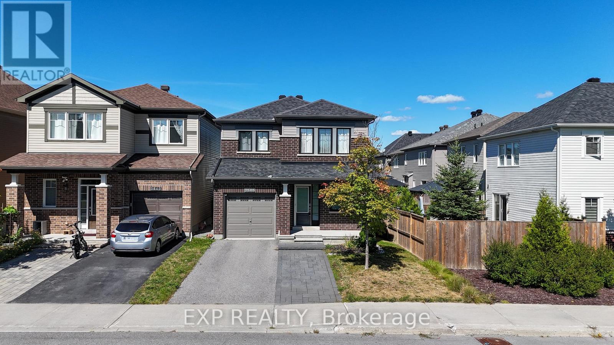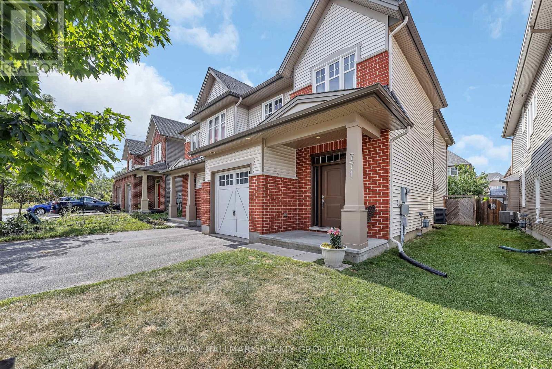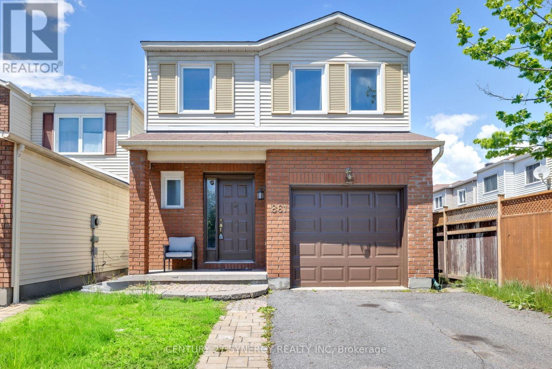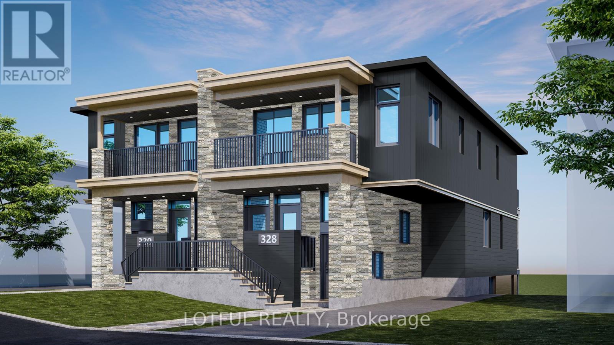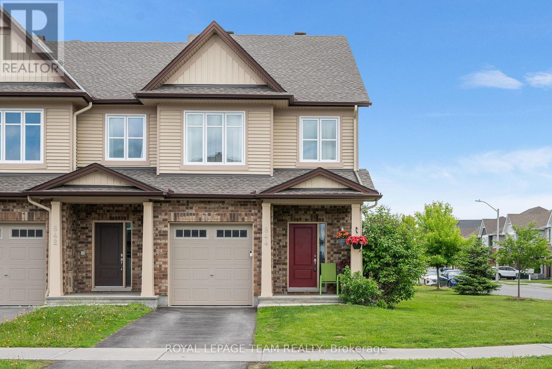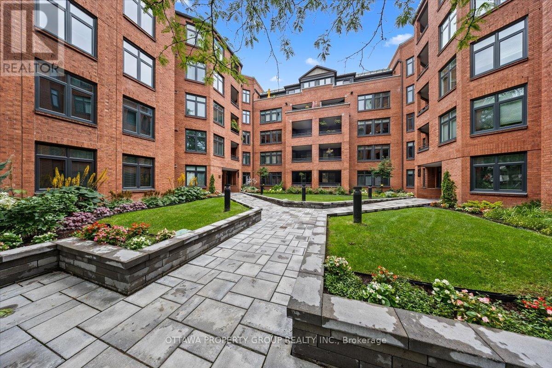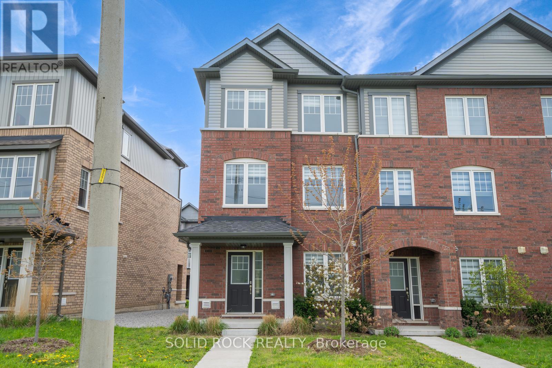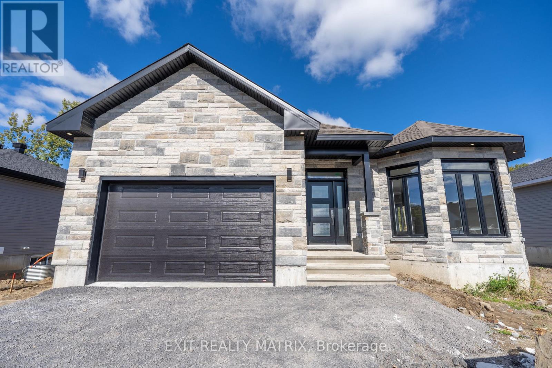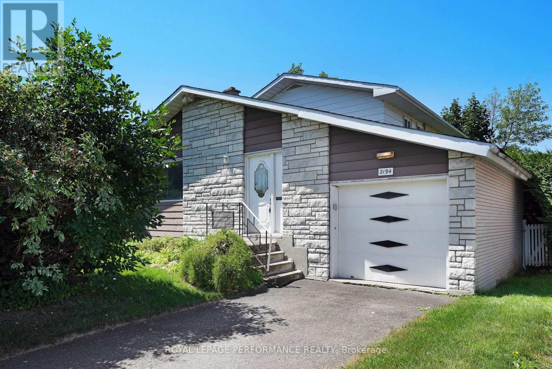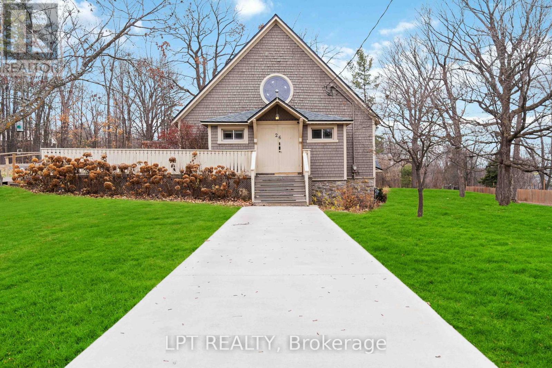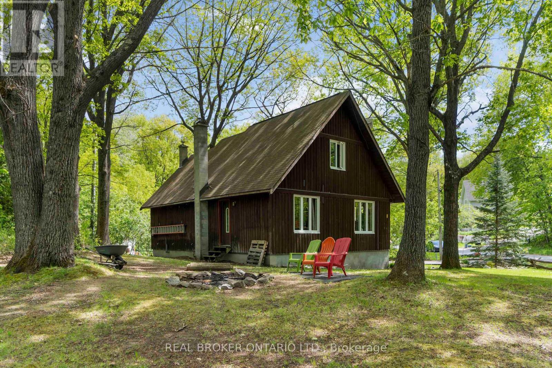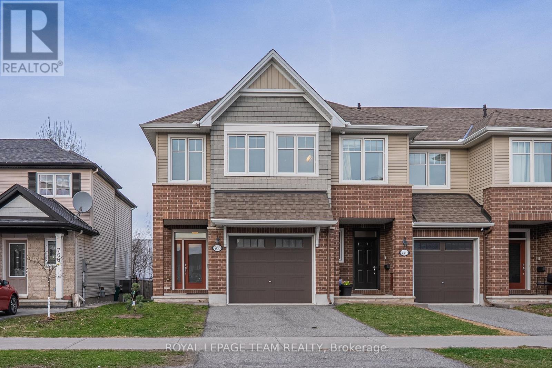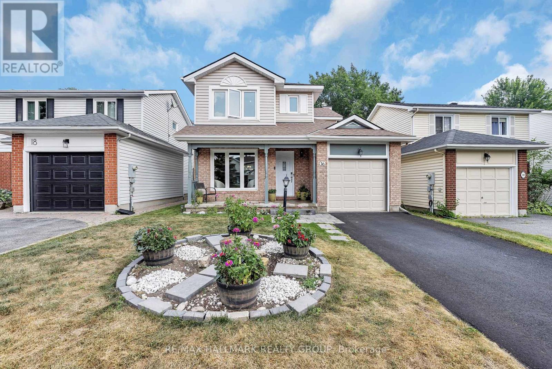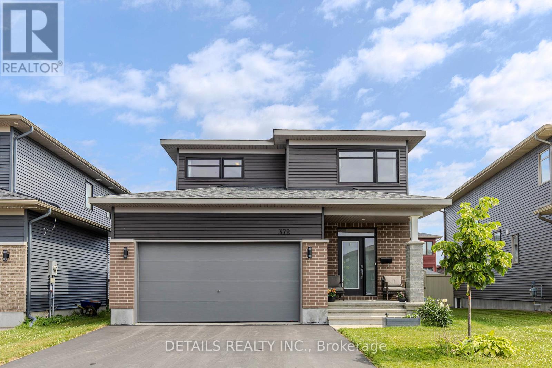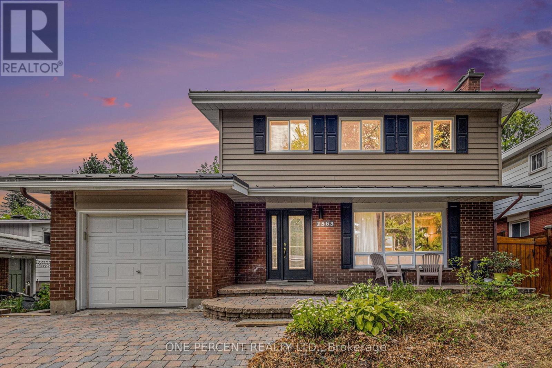92 Pine Street
Brockville, Ontario
This outstanding property showcases the perfect mix of historic elements and modern updates. Formerly recognized as a quaint Inn/B&B and now the perfect family home with 4 bedrooms & 4 bathrooms. A stunning enclosed verandah with exposed stone leads you to the grand entranceway to the living room with new gas fireplace (2021) or family room with bay window. The oversized kitchen with plenty of cabinetry and cupboards, stainless steel appliances & a spacious island with cooktop will make you feel like a top notch chef! Just off the kitchen is a formal dining room with built-in cupboards, two piece powder room and access to patio/barbeque area. There is a bonus room at the back currently being used as an exercise room and a place to safely store items for outdoor enjoyment. The second floor has 4 spacious bedrooms and not one, but two full bathrooms, an office/sitting area with exposed brick, laundry closet & a door to your very own balcony looking over the back of the home and double detached garage. A den area at the front of the house leads you to a fantastic second floor balcony with views of other beautiful historic homes & the St. Lawrence River! The lower level has a finished recreation room, 2 piece bathroom & efficient combi-boiler (April 2021). Located just a few steps from the downtown core, hospital, parks & the Brockville Railway Tunnel. This is one you wont want to miss! (id:53341)
312 Cornflower Row
Ottawa, Ontario
Welcome to the Wintergreen II at Richmond Meadows where style meets comfort! This beautifully designed Mattamy home combines modern finishes with everyday functionality, offering plenty of space for todays lifestyle. From the charming front porch to the open-concept interior, every detail has been thoughtfully considered. Step into a bright foyer with generous closet space that flows into the expansive main floor, featuring 9' ceilings and hardwood flooring. The gourmet kitchen boasts quartz countertops, a ceramic backsplash, and a breakfast bar, all overlooking the dining and living areas. Large patio doors fill the space with natural light and provide easy access to the backyard. A practical mudroom with a separate garage entry adds convenience for busy households. Upstairs, the spacious primary suite offers a walk-in closet and a spa-inspired ensuite, with the option to upgrade to a luxurious bath oasis. Three additional bedrooms, a full main bath, and a laundry room ensure both comfort and practicality for the whole family. The fully finished basement (593 sq. ft.) with a full bathroom provides incredible versatility, perfect for a rec room, guest suite, or home office. This home also comes with central air conditioning and is ENERGY STAR certified for greater efficiency and peace of mind. With over 2,700 sq. ft. of finished living space and a $20,000 bonus to spend on design upgrades, the Wintergreen II is a perfect blend of style, space, and customization. Don't miss your opportunity to own this exceptional home in the growing community of Richmond Meadows - just minutes from Ottawa! Images provided are to showcase builder finishes (id:53341)
94 King Street
North Dundas, Ontario
Nestled in the heart of Chesterville, just a short commute from Ottawa, this distinguished red-brick century home stands as one of the most prominent residences in town - an enduring testament to its rich history, having belonged to one of Chesterville's founding families. Built in 1907, its solid bones have stood the test of time, meticulously maintained and thoughtfully updated with modern electrical, plumbing, and tasteful renovations, all while preserving its undeniable charm and character. Inside, soaring 10-ft ceilings and original hardwood with intricate designs create an atmosphere of timeless elegance, while an abundance of natural light fills the bright and airy living spaces. With only four families having called it home over the last century, its warmth and appeal as a beloved family residence are unmistakable. Offering four spacious bedrooms, three full bathrooms, and a charming powder room, the home also boasts an expansive, sun-drenched loft on the upper level, complete with the potential for a fifth bathroom - an ideal space for a home office, studio, or additional retreat. Outside, the fully fenced yard is graced by towering, mature maple trees, offering a lush and private oasis. A sturdy red metal roof allows for not just style but extended durability and protection. A magnificent 10-foot-deep wraparound veranda invites you to sit back with a cup of coffee and a good book, shaded from the summer sun as you take in the peaceful surroundings. The two-storey carriage house provides ample storage and covered parking, further adding to the homes charm and functionality. Chesterville itself is a hidden gem, vibrant in the summer with waterfront art festivals celebrating local artisans and producers, and enchanting in winter with its picture-perfect holiday charm. Safe, quiet, and family-friendly, this is more than a home, its a rare and remarkable piece of history, waiting for its next devoted owners. (id:53341)
15 Kadeer Way
Ottawa, Ontario
OPEN HOUSE August 16th 12-2pm. A RARE OPPORTUNITY IN OLD BARRHAVEN! Presenting this exceptional opportunity to own a turn-key, semi-detached home with a legal SECONDARY DWELLING UNIT (SDU) in the highly sought-after, family-friendly neighbourhood of Old Barrhaven. This home features a completely renovated, 3-bedroom, 1-bathroom main floor unit, with an open-concept living space ideal for entertaining. The modern kitchen seamlessly flows into the dining and living areas, all bathed in natural light, creating a warm and inviting atmosphere. The fully-permitted SDU is located in the basement, with its own private entrance. It offers a bright and airy open-concept layout, including a kitchen, dining, living, and sleeping area, as well as a 3-piece bathroom. For added safety, comfort, and peace of mind, there is a soundproof and fireproof barrier between the units. This property is ideal for both investors and homebuyers looking to live in one unit while generating rental income from the other. The top unit is currently vacant and was previously rented for $2,600/month. The lower unit is leased for $1,700/month, with a lease signed in February. Last years cash flow totalled $44,500. Don't miss this opportunity to own a property that offers both income potential and a comfortable living space in one of Ottawa's most desirable neighbourhoods! (id:53341)
3545 Woodroffe Avenue
Ottawa, Ontario
Welcome to 3545 Woodroffe Avenue A Spacious Family Home in the "Hearts Desire" of Barrhaven This beautifully maintained detached home offers the perfect balance of comfort, functionality, and convenience. With a well-designed layout and a prime location, its an ideal choice for families looking to put down roots in one of Ottawa's most desirable communities. Key Highlights: Move-In Ready: Meticulously maintained over the years, this home is ready for its next family to settle in and enjoy. Bright & Functional Layout: Generous principal rooms and a flowing floor plan create a welcoming space for both entertaining and everyday living. Spacious bedrooms provide comfort for the whole family, while the lower level offers additional flexibility for recreation or storage. Prime Location: Positioned on the quietest part of Woodroffe Avenue, this property offers excellent access to schools, shopping, dining, public transit, and recreational amenities. Outdoor Enjoyment: The private yard provides ample space for gatherings, play, and relaxation, extending your living space outdoors. Strong Long-Term Value: With its combination of size, location, and thoughtful design, this property represents an excellent opportunity in todays market. (id:53341)
771 Hazelnut Crescent
Ottawa, Ontario
Welcome to 771 Hazelnut Crescent, a beautifully maintained semi-detached home tucked away on a quiet street just moments from the LRT. This 3-bedroom, 3-bathroom property offers a bright, well-proportioned layout with thoughtful design and stylish finishes throughout ideal for both growing families and those looking to simplify without compromising on comfort or style. Step into the grand open foyer and feel instantly at home. The main level features a striking 3-sided gas fireplace that warms both the living and dining areas, creating a cozy yet open atmosphere perfect for everyday living and entertaining. At the heart of the home is a stunning modern kitchen with smart design, sleek finishes, and ample workspace a joy for home chefs and a breeze to maintain. Upstairs, you'll find a fun and versatile loft space, perfect as a reading nook, office or creative corner. The spacious primary bedroom offers a walk-in closet and private ensuite, while second-floor laundry adds convenience for any lifestyle. The fully finished basement provides even more living space without adding extra upkeep ideal for a media room, home gym or guest retreat. Outside, the private fenced yard and small deck offer just the right amount of outdoor space for summer lounging, BBQs and gardening, with minimal maintenance required. With its perfect size, stylish features and unbeatable location near transit, parks & shopping, this home truly adapts to your needs whether you're starting your next chapter or simplifying to enjoy more from life. Floor Plans are attached. (id:53341)
345 Cornice Street
Ottawa, Ontario
Welcome home to this spectacular Richcraft Executive End-Unit Townhome, where luxury meets comfort in every detail. From the moment you arrive, the curb appeal sets the tone for the elegance inside. The main floor boasts a spacious foyer, clad in large tiles with an oversized closet, a stylish powder room, and inside access to the garage. Step into the bright open-concept living and dining space, flooded with light from the extra windows this end-unit has, highlighted by soaring two-storey windows and an impressive 18-foot ceiling. Warm hardwood floors lead you to a cozy gas fireplace with a custom tiled surround, while the upgraded chefs kitchen steals the spotlight with full-height custom cabinetry, extended pantry, quartz countertops, sleek tile backsplash, gas stove with griddle, stainless steel appliances, and an oversized island with seating for four. Upstairs, the primary suite is a private retreat featuring a large walk-in closet and spa-inspired ensuite with quartz vanity, glass shower, and soaker tub. Two additional bedrooms, a full bathroom, and a convenient laundry room complete the second level. The fully finished lower level offers a large versatile family room, perfect for a home gym, playroom, or rec space, with plenty of storage. Outside, enjoy the fully fenced south-facing backyard with extra space and shade provided by this premium end-unit location with no front neighbours. Recent upgrades include LED lighting, dimmer switches, and interlock. With a beautiful park just steps away, new schools around the corner, and a home that feels brand new, this one won't last long, book a showing today! (id:53341)
5046 Carp Road
Ottawa, Ontario
24 Acres of Scenic Beauty -Discover a truly exceptional opportunity in the highly sought-after Carp Ridge Estate Lands in West Carleton, only minutes to Kanata, Stittsville, Almonte and main highway access. This versatile property features 24 acres of rolling pastures, open fields, historic post-and-beam stables and barns, outdoor riding area, the perfect blend of natural beauty and rural charm. (15 acres currently being hayed for horse feed. Ample water supply, due to the water run off the natural spring fed Carp Ridge water shed. Making GREAT hay production) This property offers box stalls for horses, livestock, or hobby farming, making it ideal for equestrian enthusiasts, homesteaders, or those seeking a peaceful private country escape only minutes to the city. (Was recently home to a riding school & 15 horses) Charming farmhouse, with stunning field and sunset views, offering a spacious eat-in kitchen, sun soaked living room & main floor office/spare bedroom, a cozy three-bedroom upper level with main bathroom. It is a perfect canvas for your dream country home! Whether you're looking for a private retreat, a recreational getaway or a hobby farm, this property offers endless possibilities. Don't miss your chance to own a piece of history in one of West Carleton's most coveted and affluential locations! 24hrs on all offers as per form 244 (id:53341)
861 Karsh Drive
Ottawa, Ontario
Step into a home that's made for family living in one of Ottawa's most welcoming, family-friendly neighbourhoods 861 Karsh Drive offers the perfect blend of space, comfort, and community. This 4-bedroom, 4-bathroom detached home is move-in ready and full of potential. The main floor boasts a bright, open layout with a spacious living and dining area, perfect for hosting family dinners or celebrating life's everyday moments. The kitchen is filled with natural light and flows seamlessly into a cozy breakfast nook overlooking the backyard ideal for your morning coffee or weekend brunch. Cozy up by the fireplace with your favourite book and a warm cup of coffee in the cozy family room. Upstairs, you'll find 4 generously sized bedrooms, including a primary suite with its own private ensuite and walk-in closet. The fully finished basement adds even more space with a large rec room, 3 piece bathroom, 2 additional rooms that can be use as a home office, movie room, play zones, home gym and more. Outside, the fenced backyard gives you privacy and space for kids to play, summer BBQs, or just relaxing in your own quiet corner of the city. This home is surrounded by parks, top schools, and community centres. You're just minutes from South Keys Shopping Centre, transit lines, and walking trails, everything a busy family needs, right at your doorstep. This one checks all the boxes for a growing family or anyone craving more room in a vibrant community. Book your showing today! (id:53341)
328 Perrier Avenue
Ottawa, Ontario
Opportunity knocks! Investors and developers welcome! Renovate or develop on this 50 x 100 R2 lot, positioned on a quiet street in an area well-suited for infill and multi-unit development. Just steps to Richelieu Park and Community Centre, walking distance to Beechwood Village shops and restaurants, and offering easy access to downtown, the Rideau River pathways, and a short 5-minute drive to Montfort Hospital. The existing home features hardwood and carpet flooring and is being sold in as-is condition. Developers and investors take note plans are available for a 6-plex development. (id:53341)
844 Cedar Creek Drive
Ottawa, Ontario
Welcome to your dream home in the heart of Findlay Creek! This beautifully updated Tartan built end unit townhome, on one of Findlay Creek's larger premium lots, offers the perfect blend of style, space, and convenience. Featuring 3 bedrooms, 3 bathrooms, and a fully finished basement, this home provides over 2,000 sq ft of living space with an abundance of natural light thanks to extra windows only end units enjoy. The main floor boasts an open-concept layout with hardwood flooring, a spacious kitchen complete with stainless steel appliances, quartz countertops, and a breakfast bar ideal for entertaining. Upstairs, the primary suite includes a large walk-in closet and a 5-piece ensuite with a soaker tub and separate shower. Two additional large bedrooms and a full bath offer ample space for family or guests. Laundry is also conveniently located on the upper level. A fully finished family room in the basement with two large windows and gas fireplace offers a cozy and inviting retreat for relaxing, watching the game or entertaining. Enjoy the added privacy of a fenced backyard and the convenience of an attached garage with inside entry. Located steps away from parks, schools, shops and transit, this turnkey home is perfect for families, professionals, or anyone looking for low-maintenance living in a vibrant community. Don't miss your chance to own this stunning, move-in ready townhome in one of Ottawa's most sought-after neighborhoods! 24 hours irrevocable on all offers as per a written form 244. Total square footage of livable and finished rooms including lower level is 2171 sq feet as per builder plans. 24 hours notice is greatly appreciated if possible re showing requests (id:53341)
93 Rabb Street
Smiths Falls, Ontario
To Be Built. Only 5 months to build. Welcome to Maple Ridge the newest development in Smiths Falls by Campbell Homes. There are three stunning models to choose from with above average included finishes. From the ICF Energy Star Efficiency rating build to the 8 foot front door, quartz countertops, main floor 9 foot smooth ceilings, gas fireplace, and a huge balcony. Pictured here is The Elmcroft Model with a walkout basement backing onto protected land. The Elmcroft is ideal for growing families with 1636 sq ft of main floor living space providing a seemless blend of convenience and functionality.The open concept design features a gas fireplace, a professionally designed kitchen with a large island, walk-in pantry, and main floor laundry room with garage access to the garage.There are three generous sized bedrooms, the primary has an ensuite and walk-in closet.The basement has stunning light with large windows, a patio walk-out, complete with a large finished recroom, a 3rd fully finished bathroom, with room to add up to two more bedrooms for a total of 5 bedrooms. Book a showing to see our models, design your dream home today. Come visit the Sales Center located on Armstrong Drive in Smiths Falls. Photos are of the same model, but is a different home that has sold, some photos have been digitally enhanced. (id:53341)
402 - 215 Somerset Street W
Ottawa, Ontario
The unicorn of downtown condos. Unit are rarely available at 215 Somerset. The long term owners take pride in maintaining all common areas as exhibited by the beautifully maintained gardens and grounds. Original floorplan was greatly modified adding more interior living space and larger primary bedroom and walk in closet. At approx. 1500 sq.ft. the main living area allows for separate themes as well as a bright dining area. The kitchen includes an eating bar as well as a further sitting area. One underground exclusive parking space as well as a spacious locker unit. Just steps from Elgin Street this building offers all required amenities within walking distance. This location has a walkability of 12 out o 10. Enjoy the Rideau Canal, historic Spark St. and of course a stroll around parliament. This building is well known for it's mature and professional owners who cooperate in maintaining all common areas. (id:53341)
601 Willowmere Way
Ottawa, Ontario
Welcome to 4-bedroom, 4-bathroom former Tartan model home with over 2500 sq feet of living space on a premium corner lot with exceptional curb appeal. It features luxurious upgrades like an oversized tiled foyer, plank hardwood floors, a sleek kitchen with stainless steel appliances, quartz countertops, and a functional den. A stunning maple staircase leads to the upper floor, which boasts four generously sized bedrooms, including a master suite with a large walk-in closet and a spa-inspired 4-piece en-suite bathroom. The builder-finished lower level includes a fireplace, upgraded doors, trim, and light fixtures. The fully fenced backyard features a newer deck and ample space for relaxation and entertainment. Its conveniently located near tennis courts, parks, trails, schools, and airports. Watch the video tour. (id:53341)
840 Atwater Path
Oshawa, Ontario
3 Bed + Den, 3 Bath END-UNIT! Fabulous Townhouse In Lakeview Oshawa! WALK To Oshawa's Beautiful Waterfront, Parks & Trails. Lake View Park Beach Nearby has spectacular Lake Ontario views and a Magnificent Waterfront Trail. WALK To Lake Vista Park With Splashpad. Minutes to Shopping, Transit, Highways, Reacreation- all this and only 10 minutes to Oshawa Centre, or 5 minutes to the Oshawa Go Station. Work-From-Home In The Cozy, Separate Den/Office. Convenient, Spacious 2nd Floor Deck off the Modern & Bright kitchen is perfect for BBQ. Large, bright Primary Bedroom With An Ensuite Bath And Walk-In Closet. Single Garage with inside entry. Sold Under Power of Sale, Sold as is Where is. Taxes per Geowarehouse.Seller does not warranty any aspects of Property, including to and not limited to: sizes, taxes, or condition (id:53341)
1408 Caroline Court
Cornwall, Ontario
***HOUSE TO BE BUILT***The Mojave is an exquisite model offering multiple particularities. The living room has distinguished oversized windows allowing for the natural light to flow through the common area. The kitchen is designed to be practical with tons of counter and cabinet space and comes with many upgrades such as cabinets up to ceiling, quartz countertops, soft close doors & drawers, many pots & pans drawers and a garbage/recycling pull-out. Both bathrooms include quartz countertops and tiled shower walls. The three bedrooms are designed with spacious closets, adding to the list of traits this model offers. Other features included hardwood flooring throughout, AC, central vacuum, eavestrough Landscape will include 10' X 8' wood deck, sod at the front, seeding at the back and paved driveway. Contact your realtor today for more information. ***Pictures are from a previous build and may not reflect the same house orientation, colors, fixtures or upgrades*** (id:53341)
2194 Haig Drive
Ottawa, Ontario
Highly sought-after Camelot model in the heart of Alta Vista! This all-brick home offers a rare opportunity to own in one of Ottawa's most desirable neighborhoods. Set on a generous lot with no rear neighbors, the home features an expansive main floor with elegant formal rooms, including a bright living room with a picture window and a stylish metal railing overlooking the dining area, ideal for entertaining. The kitchen includes direct access to the backyard and a cozy eating area. A versatile main-floor bedroom can easily serve as a family room or home office. Upstairs, you'll find three spacious bedrooms, including a well-sized primary, along with a central full bath. The unfinished lower level offers endless potential to customize the space to your needs. Outside, the private backyard is surrounded by mature cedar hedges, offering a serene and secluded retreat. A solid home in a prime location- don't miss out! Price reflects need for updating. (id:53341)
26 Charbonneau Street
Mcnab/braeside, Ontario
Welcome to 26 Charbonneau Street in the charming community of Braeside, ON. This unique and tastefully updated 3-bedroom, 2-bathroom home is a stunning blend of history and modern comfort. Originally built in 1902 as a United Church, this exceptional property has been thoughtfully transformed while maintaining its original charm.Step inside to discover a bright and inviting modern kitchen, featuring high-end finishes and a gas stove perfect for culinary enthusiasts. The standout features of the main level are stained-glass window and the custom staircase, which was beautifully crafted from the church's original pews, adding a touch of heritage to the space.The staircase leads to a private loft sanctuary, complete with a spacious primary bedroom and a luxurious 4-piece ensuite, creating a perfect retreat at the end of the day.Outside, you'll find a spacious deck perfect for entertaining, a relaxing hot tub, parking for up to 8 cars, and a stunning view of the Ottawa River.The character and craftsmanship throughout this home are unparalleled, offering a rare opportunity to own a piece of history without sacrificing modern conveniences. Located in the tranquil village of Braeside, this home is just minutes from the Ottawa River, local amenities, and a short drive to Arnprior.Don't miss your chance to view this truly one-of-a-kind property. Schedule your private showing today and experience the perfect blend of heritage and contemporary living at 26 Charbonneau Street. Upgrades include Driveway paving 2022, Conrete Walkway 2022, Roof and Insulation 2023, Hot tub 2022, Electrical upgraded 2022, Water softener/purifier 2024, New side door 2024, New water pump and pressure tank 2023. Furnace in 2023. (id:53341)
190 Woods Road
Ottawa, Ontario
Fully furnished and move-in ready, this charming 3-bed, 1-bath home in the heart of Constance Bay offers year-round living or a perfect getaway just 35 minutes from downtown Ottawa. Nestled on a private corner lot with mature trees and seasonal water views, this turn-key property blends comfort, functionality, and cottage-style charm. Perfect as a year-round residence, weekend escape, or income-generating Airbnb, the open-concept interior radiates a warm Mediterranean vibe, fully furnished with premium pieces and ready for immediate enjoyment. Features include forced air and baseboard heating, ceiling fans, and in-home laundry. A brand-new drilled well (Oct 2024) and well-maintained septic system offer added peace of mind. The spacious layout provides three bedrooms and a full bathroom, ideal for families or hosting guests. Step outside to a low-maintenance Trex composite deck, perfect for outdoor dining and lounging. The backyard is a true showpiece, with a custom fire pit, built-in wraparound seating, and plush cushions for cozy nights under the stars. Additional highlights include a detached garage with automatic door, keypad entry, and fobs; a GenerLink system for easy generator hookup; and a ride-on lawn mower, snowblower, and storage shed. An extended driveway offers ample parking.Located just a short stroll to the beach and water access, 190 Woods Road is surrounded by nature yet close to community amenities. Known for four-season recreation - from boating to snowmobiling to hiking - this property delivers the perfect balance of rural charm and modern convenience. Call us for more details or to book your showing today! (id:53341)
768 Cedar Creek Drive
Ottawa, Ontario
Welcome to this exceptional Tamarack Cambridge end-unit townhome in the sought-after Findlay Creek, one of Ottawas fastest-growing communities. Featuring a PRIVATE driveway and NO rear neighbors, this ENERGY STAR certified home is designed for modern living with a bright, functional layout and premium finishes. It offers 3 spacious bedrooms, 3 bathrooms, and a fully finished basement, making it ideal for families or investors. The exterior showcases a stylish brick and siding façade with an oversized garage. Inside, the main level features rich hardwood flooring and an open-concept design connecting the living, dining, and kitchen areas. The gourmet kitchen boasts a granite island, new stainless steel appliances, under-cabinet lighting, and a walk-in pantryperfect for daily meals or entertaining. The living room includes a Napoleon linear gas fireplace with changeable lighting and matching wall sconces, creating a cozy and sophisticated ambiance. The staircase landingunique to end unitsfeatures four large windows and a built-in niche for decor. Upstairs, the primary bedroom offers a luxury 4-piece ensuite and a spacious walk-in closet, while two additional bedrooms and a second-floor laundry room with a utility sink enhance convenience. The fully finished basement provides versatile space for a home theatre, gym, or playroom. Recent updates include new carpeting, vanity lighting, and faucets. Additional features include an HRV ventilation system and a tankless hot water heater. The private, fully fenced backyard offers a serene retreat with a childrens playhouse and garden beds. Located near parks, schools, shopping, public transit, and the future Leitrim LRT station, this move-in-ready home combines style, comfort, and convenience. Backing onto the plaza, everything you need steps away. Don't miss your chance to own this beautifully maintained property! (id:53341)
16 Hawley Crescent
Ottawa, Ontario
Open House Sunday Sept 14, 2:00-4:00pm. Move-In Ready Family Home in the Heart of Bridlewood. From the moment you arrive at this quiet crescent in Kanata's most beloved neighbourhood, you'll feel the warmth and care that has gone into this home. Lovingly updated from top to bottom, it's truly a place where a family can settle in and start making memories right away. No need for renovations, no to-do list, just a beautiful home ready to enjoy. Step inside and you're greeted by a bright, welcoming main floor with a thoughtful, formal layout. The living and dining rooms offer space for holiday dinners and milestone celebrations, while the family room anchored by a charming wood-burning fireplace is where everyday life unfolds. Imagine cozy movie nights, weekend board games, or simply relaxing after a long day. The updated kitchen is both practical and beautiful, with granite countertops, modern cabinetry, and plenty of prep space for cooking together. From here, walk out to the brand-new sunny deck, perfect for summer BBQs while kids or pets play in the large fenced yard. Upstairs, the spacious primary suite is your retreat, complete with a beautifully updated ensuite. Two additional bedrooms share a stylish main bath, offering plenty of space for kids, guests, or a home office. The finished basement adds even more flexibility, a rec room for toys or gaming, a custom library for quiet reading, and a dedicated laundry room with built-in storage to help keep family life organized. Bright potlights throughout give every room a fresh, airy feel, while major updates on the roof, windows, bathrooms, flooring, insulation, and more mean you can focus on living, not fixing. With excellent schools, parks, walking trails, shops, and transit all nearby, this is the kind of location families dream about. Whether it's your first home or your forever home, 16 Hawley Crescent offers the perfect blend of comfort, style, and community. All thats missing is your family's next chapter. (id:53341)
930 Serrano Street
Ottawa, Ontario
Welcome to 930 Serrano Street, a bright and spacious Minto Venice end unit, on the largest lot amongst the Minto townhomes, in sought-after Avalon East. Perfectly positioned to overlook the beauty of Aquaview Park, this home enjoys serene views of mature trees, a pond with fountain, a playground, and scenic walking trails right outside your door. With 1,811 sq. ft. above grade plus an additional 400 sq. ft. in the finished basement (as per MPAC), there is plenty of room for a growing family. Step inside to high ceilings on the main floor and a welcoming foyer with double closet. The open-concept living, dining and kitchen area is perfect for both relaxed family evenings and entertaining guests. The beautifully upgraded kitchen features quartz countertops, stainless steel appliances including a gas stove, a pantry, and breakfast bar seating for four, with a patio door leading to your side garden where you will find a gas hook-up for a BBQ. A bright den/office overlooks the park, ideal for working from home. A convenient powder room completes the main floor. Upstairs, the large primary bedroom offers a walk-in closet and ensuite with double vanities a shower and tub. Three additional bedrooms, a full family bathroom, and a second-floor laundry room make everyday routines a breeze. The finished basement offers a large, bright open-concept space that is perfect for a playroom, rec room, or home gym, plus extra storage. A single garage with inside entry adds ease and convenience. Located close to shopping, restaurants, parks, and excellent schools including Avalon Public Elementary, St Dominic Catholic School and Sir Wilfrid Laurier Secondary, this home blends comfort, style, and a family-friendly location that's hard to beat! (id:53341)
372 Sterling Avenue
Clarence-Rockland, Ontario
Nestled in the charming and tranquil community of Rockland, this exceptional and thoughtfully designed single family home offers a perfect blend of functionality, comfort, and style! Covered front entrance w recessed lighting, front door w Upper and Side transom window enhance its curb appeal. Stepping into this home, welcoming grand foyer leads you into the Fully open family rm/dining rm/kitchen main floor, all dressed in rich hardwood flooring. The cozy fireplace in family rm adds charm and warmth. Abundance of rear windows, super wide sliding door, coupled with corner window, allows tons of natural lights pouring in. The gourmet kitchen features a center island with breakfast bar, white shaker cabinetries, subway tile, S/S appliances and walk in pantry. Upstairs, unwind in the spacious Primary retreat featuring large WIC and elegant ensuite, which includes the enlarged standalone shower with glass door. The upper level is complemented with the other two generously sized and well proportioned bdrms, the main bath, and conveniently located laundry room. Unfinished lower level is Rough in ready, with egress windows, offering tons of potentials. Move in ready, this home is minutes away from shopping, parks, and schools, and has quick highway access! (id:53341)
2563 Egan Road
Ottawa, Ontario
Welcome to 2563 Egan Road. A rare offering with an incredible location in a quiet enclave of friendly neighbours, walking the loop safely with their kids, with no through traffic concerns! Imagine 5-minute walks to Mooneys Bay Beach, Hogs Back Falls, Paget Park, Brookfield High School, Government complex, O-Train, OC Transpo busses...ALL from within this oasis in Riverside Park! This single-family home sits on an attractive and versatile mature lot surrounded with elaborate beautiful stone walls with built in 6 ft fencing, ready for a pool in the South facing back yard. The main level features a welcoming living room with rich hardwood floors, bright kitchen with breakfast bar, dining room great for hosting guests, and a convenient 2-piece washroom. The second level also mostly oak flooring features 4 good sized bedrooms including a primary with walk- in closet, and a 4-piece main bathroom. Attached garage has a double width interlock driveway. call for your private tour! (id:53341)

