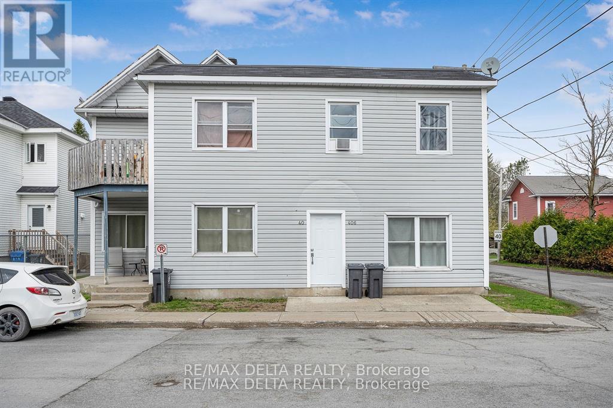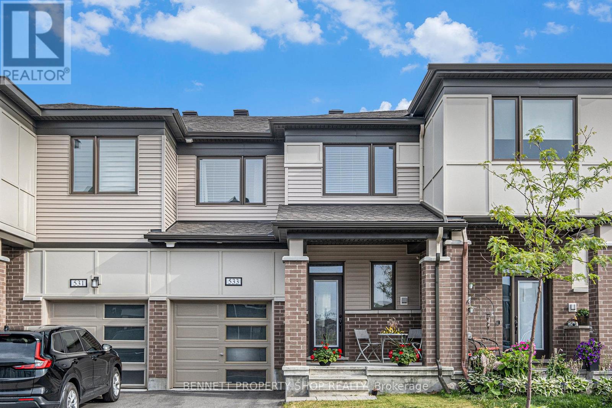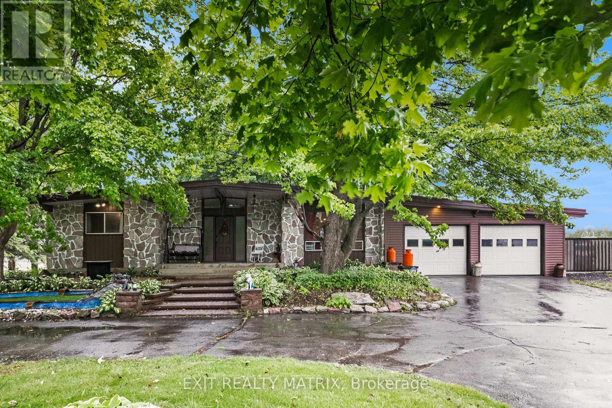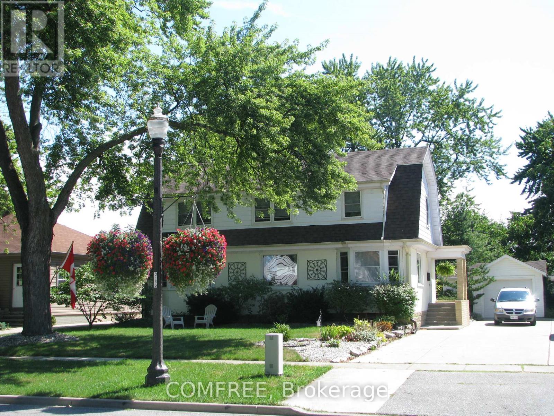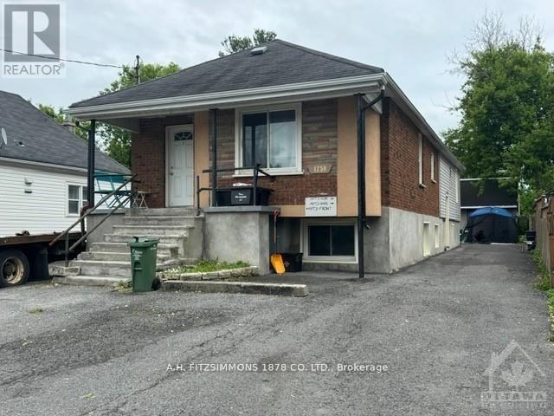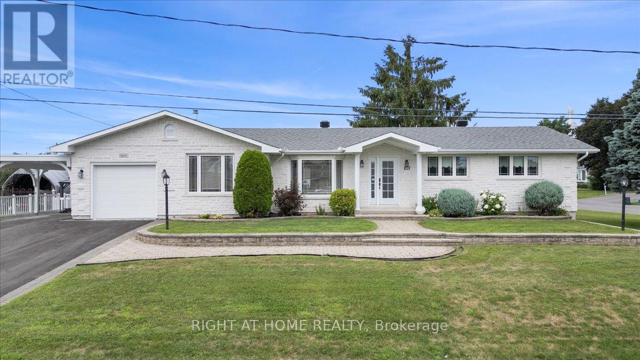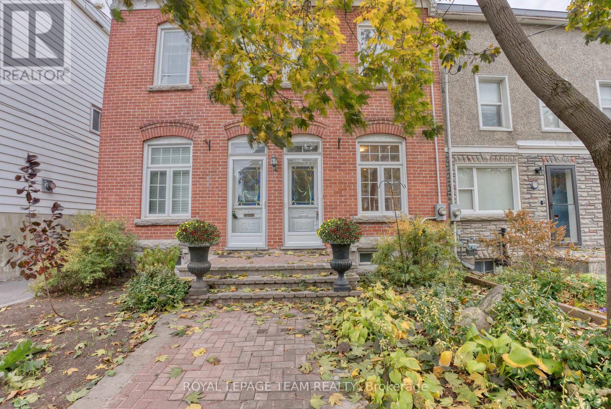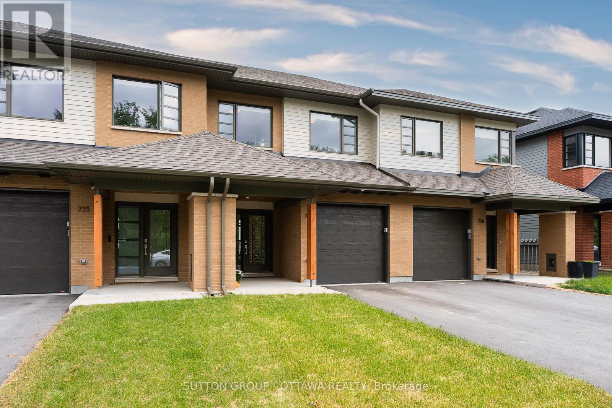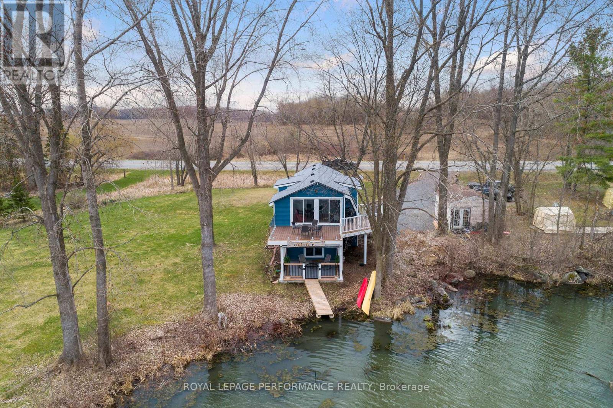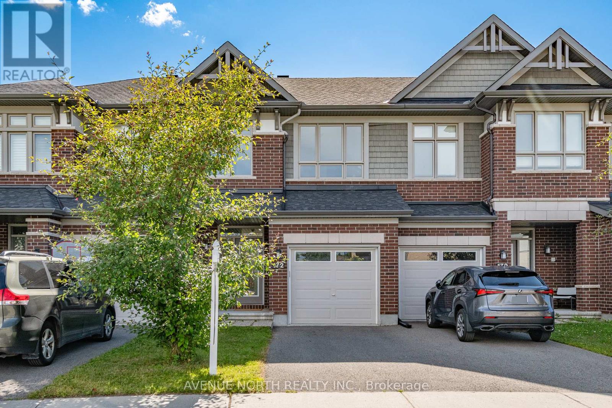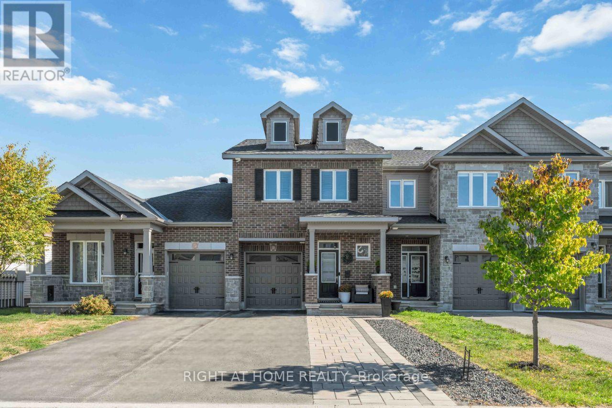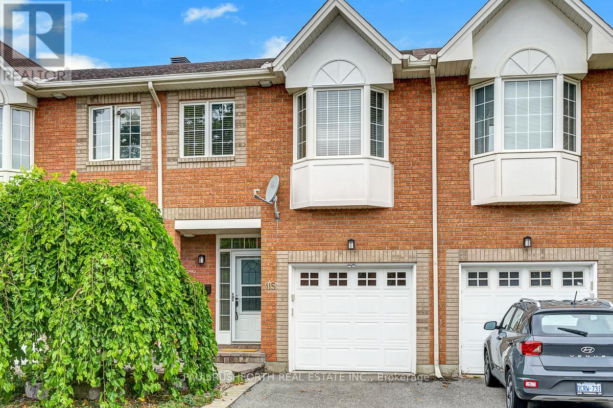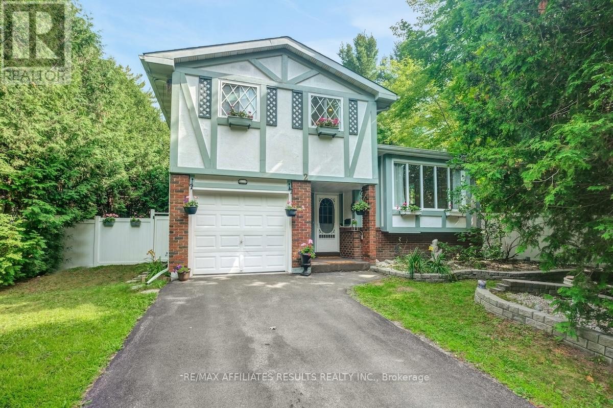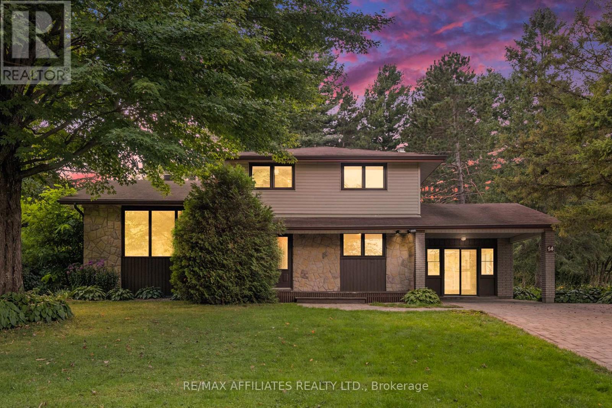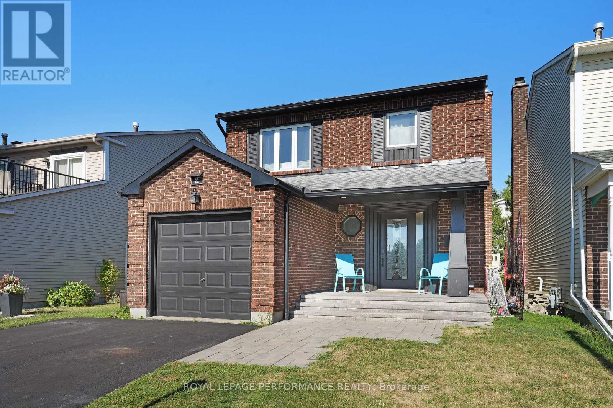406 A-C, 596 A-C - 406-408 Telegraph Road
Alfred And Plantagenet, Ontario
This well-maintained 6-plex in Alfred offers a strong investment opportunity. Located near key amenities, including a grocery store, gas station, restaurants, and parks, the property ensures convenience for tenants. The building features some spacious units, all of which are currently tenanted. With a consistent rental income, this property is a solid option for investors looking to add a stable asset to their portfolio in a growing area. AS PER FORM 244, 48-HOUR NOTICE FOR ALL SHOWINGS AND 24-HOUR IRREVOCABLE ON ALL OFFERS, BUT SELLERS MAY RESPOND SOONER. **EXTRAS** *** some pictures taken prior to current tenancy , some tenants did not feel comfortable with pictures of their units being taken * (id:53341)
6677 Roger Stevens Drive N
Montague, Ontario
This Amazing fully renovated raised ranch bungalow sits on almost 3 acres of stunning property. It is conveniently located just 10 minutes to Smiths Falls, 20 minutes to Perth or Carleton Place and only 45 minutes to Kanata. Gleaming hardwood floors on main level and entryway stairs (2020) Kitchen cabinets/backsplash/ upgraded (2023) Ensuite bath (2024) main bathroom 2025 Roof on both house and garage (2024) Hot Water Tank (2024) This Turn-Key home is filled with natural light . The living room features a wood burning fireplace, Primary bedroom has its own ensuite. The Kitchen is spacious with loads of cupboard space and plenty of natural light. The lower level with one full bedroom, a bonus room , laundry could easily have 2 or more bedrooms . The large windows in the lower level make this entire level very appealing. This home and property really need to be viewed to appreciate everything it has to offer. Walking trails, loads of Maple trees , and the sheer beauty of nature. It has it all. (id:53341)
3008 Mccarthy Road
Ottawa, Ontario
Welcome to this well-maintained 4-bedroom, 2-bathroom family home in the highly desirable Riverside Park community. Featuring gleaming hardwood floors throughout the main and second levels, this home offers a warm and inviting layout. The main floor includes a convenient laundry room with 2-piece bathroom, high ceilings, and a bright window that fills the space with natural light. A side entrance provides easy access to the finished lower level ideal for a future in-law suite, home office, or recreation space. The basement currently includes a large living area, storage rooms, and a workbench, awaiting your personal touch. A thoughtfully designed rear addition (1985) adds versatile living space perfect as a den, office, or reading room featuring a wall of windows overlooking the private, landscaped backyard. Step out to the side deck and enjoy the tranquil treed setting with perennial gardens. The eat-in kitchen offers generous counter space and a picture window with serene backyard views. Upstairs, you will find four spacious bedrooms with hardwood floors and ample closet space, along with a full 4-piece bathroom. Practical features include a covered carport with storage locker, an extra-wide driveway with parking for 4 vehicles, and proximity to Walkley LRT Station, the Airport Parkway, Carleton University, and downtown Ottawa (just 15 minutes away).This is a wonderful family home in a vibrant neighbourhood, close to excellent schools, parks, and community amenities. Nearby Schools (Hood Q school report attached). 24 Hours required for all showings and 48 Hour irrevocable on all Offers as per form 244. (id:53341)
3560 Cambrian Road
Ottawa, Ontario
Welcome to 3560 Cambrian Road, a beautifully maintained Mattamy Baycliffe model located in the heart of Barrhaven. This 3-bed, 4-bath home offers a stylish blend of comfort and modern updates throughout.The main floor features a bright, open-concept layout with a spacious living and dining area centered around a cozy natural gas fireplace. The chef-inspired kitchen showcases rich wood cabinetry, quartz countertops, stainless steel appliances, and a functional island, making it the perfect space for cooking and entertaining. Upstairs, youll find three generous bedrooms including a primary suite complete with a walk-in closet and private ensuite. Two additional bedrooms share a sleek, updated full bathroom (2016), laminate flooring and with one bedroom enjoying picturesque views of the nearby pond. The fully finished lower level extends your living space with a large recreation room, fully updated laundry room and washer+dryer (2023), and plenty of storage. Outdoors, enjoy a fully fenced backyard with a spacious deck and storage shed, perfect for summer gatherings. The widened interlock driveway provides parking for two vehicles.Move-in ready and ideally located close to schools, parks, shopping, and transit, this home offers the perfect balance of style, function, and convenience. (id:53341)
533 Rye Grass Way
Ottawa, Ontario
Check out this amazing 3-Bedroom, 2.5-bathroom townhouse in Half Moon Bay, Barrhaven - think soft beiges and whites - making it super cozy, stylish, and move-in ready! Walk in and you're hit with this bright, open space - beautiful flooring and matching railings give it such a fresh feel. Perfect for chilling or hanging out! The Kitchen is a Gem and wow - its got upgraded cabinets and quartz countertops, plus shiny stainless-steel appliances. You'll love cooking here and imagine hosting gatherings with the open flow to the adjacent living/dining area!! Upstairs, the primary bedroom is huge with a walk-in closet, and the ensuite feels like a spa, so relaxing! There are two more comfy bedrooms - great for kids, guests, or even a home office, all with tons of natural light. The fully finished lower level provides extra room for a rec room or gym, plus plenty of storage space. Step outside to a sweet backyard perfect for BBQs or just kicking back. Plus, it's steps from schools, parks, trails, and the Minto Rec Complex, with shopping and Hwy 416 super close. (id:53341)
1609 Westhall Way N
Ottawa, Ontario
1609 Westhall Way, Kanata Bright, Modern & Move-In Ready! This stunning 3-bedroom, 2.5-bathroom home in the sought-after Emerald Meadows community offers a perfect blend of comfort and style. The open-concept main level features gleaming hardwood floors, smooth ceilings, and a spacious living/dining area with walk-out access to the backyard patio. The chef-inspired kitchen is equipped with upgraded quartz countertops, abundant cabinetry, a sleek modern hood fan, stainless steel appliances, and a stylish backsplash. Upstairs, youll find three generous bedrooms, including a serene primary suite with a spa-like ensuite featuring a Roman tub, while all bathrooms showcase upgraded quartz countertops. The fully finished lower level offers a cozy retreat with a gas fireplace and large windows that fill the space with natural lightideal for family gatherings or movie nights. Elegant touches throughout include pot lights, chandeliers, and upgraded fixtures, while a single-car garage and expanded interlocking driveway provide parking for up to 4 vehicles. Outside, enjoy a well-maintained yard with a fabricated gazebo and its included outdoor furniture, perfect for summer evenings, weekend BBQs, or relaxing with friends. Located in a family-friendly neighborhood with parks and trails nearby, this home is within walking distance to Bridlewood Elementary, New Fernbank HS, Shingwakons PS, and Maurice Lapointe, and just minutes from Metro, Canadian Superstore, Walmart, LCBO, and other conveniences. With excellent transit connections and quick access to major highways, 1609 Westhall Way is the ideal choice for those looking to start a new chapter or upgrade their space in a vibrant and welcoming communitymove in and make it yours today! Home has been pre-inspected for your convenience!! (id:53341)
4866 County Road 17 Road
Alfred And Plantagenet, Ontario
Welcome to 4866 County Road 17, a beautifully maintained 5-bedroom, 2-bath bungalow offering the perfect blend of comfort, space, and outdoor enjoyment in the peaceful community of Alfred. From the moment you arrive, youll be charmed by the beautifully landscaped entryway with mature trees, lush greenery, and an inviting sense of privacy that sets the tone for relaxed country living. Step inside to a generous foyer that welcomes you into a bright and airy main floor. To the right, a spacious living room with a cozy gas fireplace provides the perfect place to unwind or gather with family. The adjacent kitchen is a chefs dream, featuring ample cabinetry, extensive counter space, a walk-in pantry, and a large island perfect for meal prep or morning coffee. The dining area is graced by a custom light fixture and offers patio access to the backyard, ideal for effortless indoor-outdoor living. The main level also includes a serene primary bedroom with a walk-in closet, a second bedroom, and a full bathroom. Downstairs, discover a versatile recreation space complete with a second gas fireplace, perfect for movie nights, games, or a home gym. Three additional bedrooms, including one with a custom-built bed frame, a full bathroom, and a laundry room complete the lower level, providing flexibility for families, guests, or work-from-home setups. Step outside into your personal oasis. The backyard features a stunning fenced-in 21' x 44' solar-heated, saltwater in-ground pool, as well as a firepit, and plenty of room for kids and pets to roam. Whether you're entertaining or relaxing, this backyard is built for making memories. Located in the heart of Alfred, a welcoming community known for its schools, bilingual charm, scenic trails, and proximity to amenities, this home offers an incredible lifestyle both inside and out. Don't miss the opportunity to make this retreat your own. (id:53341)
15 Laird Avenue N
Amherstburg, Ontario
Beautiful home in highly sought after area of Amherstburg. Walking distance to everything - downtown, restaurants, groceries, pharmacies, parks, Fort Malden. Main Floor boasts hardwood floors throughout Library & Living Room (with radiant heat gas fireplace), good size Kitchen with eat-in nook, separate Dining Room, back door entrance includes Laundry area and 2 closets. Front foyer of the home with large closet and the 2 piece bathroom on the main floor. Professional high quality finished 3 Season Sunroom and composite deck completed in Summer 2014. Second floor of home hosts the 3 bedrooms with hardwood floors throughout, 4 piece bath with large soaker tub and glass surround shower. Hot water heating system, hot water tank, blown-in insulation, gas fireplace, exterior doors and some thermopane windows replaced in 2012. Central Air system replaced in July 2025. Detached garage was resided in 2023, also installed a new person door with keypad lock. Automatic garage door opener with 2 remotes. Appliances included. (id:53341)
1250 Dorchester Avenue
Ottawa, Ontario
Very solid triplex. Many uses possible. Great investment for first time investor or developer. Tenants pay hydro and Seller pays heat and water. Property includes a large 3 car detach garage, ideal for small contractor, Zoning on property is R4UC which allows construction of up to 8 units, An new 8 unit has been constructed a few properties over. The seller will hold financing with 20% down payment. Minimum 24 Hours notice required for all appointments., Flooring: Mixed, Flooring: Carpet Wall To Wall (id:53341)
2344 Raymond Street
Clarence-Rockland, Ontario
Located in the heart of Rockland , this beautiful landscaped property is located on a corner lot within minute from all local ameneties, such as Schools, Restaurants, Pharmacies, Churches, Rockland Golf Course , Local Marina , Box Stores, YMCA, Arenas... The home offer gleaming Hardwood floor and ceramic on the main floor with loads of natural light a design Kitchen with Granite Counter top and back splash, fully renovated 4 pcs bathroom, 2+1 fair size bedroom , beautiful 4 season Solarium with access to the rear yard and a heated Salted In-Ground Pool, with maintenace free decking all around and Fenced back yard . Also included is a Gazebo for your patio enjoyments! also a detach storage garage for a lawn tractor and other things. The backyard also offers a direct basement access which would offer you the possibillity for a future In-law Suite or Accessorie appartment. The basement is fully finish with bar, Rec Room, and a 3rd Bedroom and 2 seperate powder room. There is a full under the garage Storage that is also all Sprayfoam. (id:53341)
87 Guigues Avenue
Ottawa, Ontario
Charming and character filled three bedroom, 1.5 bathroom semi-detached home in desirable Lowertown with nearby shops, services and amenities. This well located and beautifully maintained home features a recently renovated kitchen, an open concept living and dining room, main level laundry facilities, hardwood floors throughout the main and second levels, in-floor lighting and more! The home offers a spacious patio area plus one vehicle parking. Survey (2009) on file. Immediate possession. 24 hour irrevocable required on all offers. Please note some photos are virtually staged. See attachment for clauses to be included in all offers. A 3-5 minute walk to the vibrant Byward Market! (id:53341)
118 Hill Street
Mississippi Mills, Ontario
Discover the charm of this Appleton "storybook" home, where history, warmth, and comfort come together in a cozy village setting. This unique home features delightful outdoor spaces, including a welcoming front porch perfect for enjoying a good book with a cup of coffee, expansive grounds for play or gardening, a covered BBQ area, and a mini barn for storage. Inside, elegant wood flooring, grand windows, and a country kitchen set the stage for family gatherings and game nights. The spacious formal dining room and inviting living room are ideal for entertaining, while the second level offers three bedrooms, a bonus family room/playroom, and an adorable mini office or kids' reading nook. Nestled along the Mississippi River, Appleton provides a boat and paddleboard launch area, a nearby park, and proximity to Carleton Place and Almonte for all your amenities. This charming home in Appleton is perfect for creating lasting memories with family and friends.24 hour irrevocable on all offers (id:53341)
737 Acai Way
Ottawa, Ontario
WONDERFUL home in Riverside South close to future LRT and towncentre! Nestled on a quiet street, this townhome built by AWARD-WINNING HN HOMES where every detail is designed to impress. The moment you walk in, you're greeted with a BRIGHT, OPEN ENTRY, complete with MODERN GLASS RAILINGS and UPGRADED POT LIGHTS that set the tone for the stylish vibe ahead. The kitchen is straight-up STUNNING, featuring STAINLESS STEEL APPLIANCES, CLASSIC SUBWAY TILE, WHITE QUARTZ COUNTERS, and ASH-TONE FLOORING that flows seamlessly into MATCHING CABINETSits giving DESIGNER LIVING, and yes, it feels even better in person. The MAIN FLOOR is COMPLETELY OPEN CONCEPT, with 9FT CEILINGS and MASSIVE WINDOWS that flood the space with NATURAL LIGHT. The LIVING ROOM brings serious character with its STATEMENT-MAKING FIREPLACE WALL, and the DINING AREA opens to your PRIVATE BACKYARD w/ NO REAR NEIGHBOURS, just good vibes and TOTAL PRIVACY. Upstairs, the PRIMARY BEDROOM is a TOTAL RETREAT with COFFERED CEILINGS, a SPA-LIKE ENSUITE with DOUBLE VANITY and LARGE WALK-IN SHOWER, and a WALK-IN CLOSET thats ready for all your style. And that UNOBSTRUCTED BACKYARD VIEW? It keeps going. FORGET THE NEIGHBOURS WINDOW VIEW, UP HERE ITS ALL PEACE, SKY, AND YOUR OWN SPACE. (id:53341)
2291 Sands Road
Frontenac, Ontario
Welcome to your own private getaway just minutes from Kingston. Sitting on 5 acres, this property is more than a home its a lifestyle. Inside, you'll find a warm and inviting 2+1 bedroom layout that feels cozy yet functional. The main level features an open-concept floor plan with a brand-new kitchen thats perfect for entertaining, plus a fully updated 4-piece bath with main-floor laundry for convenience.The lower level offers a complete in-law suite with its own kitchen, spacious 4-piece bath, and an oversized bedroom ideal for family, guests, or extra income. Step outside and you'll instantly fall in love with the natural surroundings: a private pond, fruit trees, and plenty of space for gardening or outdoor fun. Summer days get even better with your above-ground pool, the perfect spot to relax and recharge.Down the laneway, an outbuilding with electricity and a wood stove (not currently in use) gives you the flexibility for a studio, workshop, or hobby space. With upgrades throughout and so much potential, this property truly is a nature lovers dream. The best part? You dont have to choose between peace and convenience you get both. Dont miss this chance to make it yours. (id:53341)
59 Tapadero Avenue
Ottawa, Ontario
Welcome to 59 Tapadero Avenue a stunning 4-bedroom, 2.5-bathroom end-unit townhome nestled on a bright corner lot in the heart of Kanata. This home is filled with natural light and showcases beautiful hardwood flooring throughout the main living areas. The spacious layout features a cozy fireplace, perfect for relaxing evenings, and a well-appointed kitchen ideal for everyday living and entertaining. The primary bedroom offers a private retreat with its own ensuite bath and walk-in closet. Step outside to a fenced backyard complete with a wood deck, ideal for summer gatherings. With two parking spaces (1 garage, 1 driveway) and located just minutes from parks, schools, shopping, and all the amenities Kanata has to offer this home is not to be missed! (id:53341)
1930 Sunbury Road
Frontenac, Ontario
Attention Waterfront-home buyers! Beautiful Dog Lake is part of the Unesco Heritage Rideau Lakes system. Enjoy everything it has to offer. Upgraded home located on 3 picturesque acres. Downtown Kingston is an easy 25min drive on paved roads. Home extensively updated over the last 3yrs. Savor the stunning lake views from both levels of the home. The open floorplan of the 2nd level consists of the Family Room & Living Room with double patio doors that lead to the upper deck that showcases the beautiful lake. The updated Kitchen offers plenty of storage options & has recessed lighting & high-end stainless appliances. Envision yourself waking up to the gorgeous lake view every morning from the Primary Bedroom, with ensuite bathroom, laundry & spacious walk-in closet. The large upper deck is wonderful for entertaining or simply enjoying the tranquility surrounded by nature. 2022 Updates include Steel Roof, Siding, Water Treatment 2022/24, Appliances. 2023 Upgrades Include: Ensuite Bathroom. Photos were taken when owner occupied the property in 2024. No Previews. 24 Hours Irrevocable on all Offers per Form 244. (id:53341)
172 Larimar Circle
Ottawa, Ontario
Welcome to 172 Larimar Circle, a beautifully maintained Richcraft Grafton townhome with NO REAR NEIGHBOURS nestled in the sought-after community of Riverside South. With a FULLY-FENCED yard complete with sunny south-west exposure, this home is a dream! This spacious 3-bedroom, 3-bathroom home with 1,939 square feet of living space offers a functional layout with a modern open-concept main floor, complete with stunning hardwood & ceramic flooring, and with 9 foot ceilings, ideal for both family living and entertaining. The kitchen features a walk-in pantry, stainless steel appliances, a centre island, and a breakfast bar ---- perfect for casual dining and hosting. The bright family room, complete with a cozy gas fireplace, overlooks your fully fenced backyard with lots of privacy. Upstairs, enjoy the convenience of second-floor laundry, a well-sized primary bedroom with a walk-in closet, and a 3-piece ensuite. The finished basement boasts a large recreation space offering endless potential. This is the perfect blend of comfort, style, and location. Only steps away from the LRT station, public transportation, shops, restaurants and more. Book your showing today! (id:53341)
1148 Beckett Crescent
Ottawa, Ontario
Stunning Valecraft townhome offering over 2,100 sq. ft. of stylish living space in the heart of family-friendly Stittsville. Nestled on a quiet crescent, this 4-bedroom, 4-bathroom home is just minutes from top-rated schools, scenic parks, nature trails, and all the shops and amenities. From the moment you arrive, you'll be impressed by the extended interlock driveway and welcoming front porch. Step inside to a bright, spacious foyer with convenient powder room and garage access. The stylish kitchen with high-end SS appliances, quartz countertops, a walk-in pantry, oversized island, and chic subway tile back splash perfect for everyday living and entertaining. The open-concept living and dining areas feature gleaming hardwood floors and a cozy gas fireplace that creates a warm, inviting atmosphere. Upstairs, discover 3 generous bedrooms, a full family bath, and a laundry. The primary bedroom boasts a 4-piece en-suite with glass shower, soaker tub, and a walk-in closet. The fully finished lower level offers even more versatility, with a full bath and spacious 4th bedroom. Step outside to your private, landscaped backyard complete with an interlock patio and gazebo perfect for summer evenings and family gatherings. A perfect blend of modern elegance, comfort, and convenience this home truly has it all. Don't miss your chance to make it yours! (id:53341)
881 Campobello Drive
Ottawa, Ontario
Welcome to this 2-storey END UNIT townhome, ideally situated on an extra-wide premium lot. The main floor offers a seamless open-concept layout with hardwood flooring throughout (Sanded & renovated 2025). The kitchen has been thoughtfully updated with refaced cabinets (2025), quartz countertops, new backsplash, a new microwave hood fan, and plenty of cabinetry and counter space, offering tons of storage for everyday living. The bright dining area features large windows, creating a warm and inviting space to gather. Upstairs, you'll find three generously sized bedrooms, all with new carpet (2025), and a practical second-floor mezzanine laundry area. The spacious primary bedroom features a large walk-in closet, and a 3-piece ensuite with a corner shower and new shower door. All bathrooms throughout the home have been upgraded with modern vanities and stylish tile flooring. A cozy nook on the second level provides the perfect spot for a home office or reading corner. The entire home was freshly painted in 2025, and all light fixtures have been updated for a bright, modern feel. The fully finished basement is complete with vinyl flooring and recessed spotlights, modern full bathroom and generous size storage room. Step outside to enjoy a new 16x10 deck (2025) perfect for entertaining or enjoying peaceful evenings outdoors. The garage includes custom storage cabinets designed to fit a vehicle comfortably. It also received a fresh coat of paint, adding to the homes well-maintained appeal. Hot water tank (2023) (owned), furnace (2013), and central A/C (2013) for year-round comfort. Located in a fantastic neighborhood close to parks, schools, Canadian Tire Centre and everyday amenities, this home is perfect for families or professionals looking for space, convenience, and comfort. Some Photos virtually Staged (id:53341)
115 Tall Oak Private
Ottawa, Ontario
Welcome to this bright and inviting 3-bedroom, 3-bathroom townhouse, perfectly situated just minutes from CHEO and The Ottawa General Hospital. Freshly painted and move-in ready, this home offers both comfort and convenience. The main floor features gleaming hardwood floors, a spacious living and dining area, and a deck off the back complete with a retractable awning ideal for relaxing or entertaining in sun or shade. Upstairs, the primary suite boasts hardwood flooring, a generous walk-in closet, and a private ensuite bathroom. Two additional bedrooms and a full bath complete the upper level. The fully finished basement provides even more living space with a walk-out to the backyard patio perfect for gatherings or quiet evenings outdoors. With its functional layout, stylish updates, and desirable location, this home is ready to welcome its next owners. Furnace 2018, AC 2018, Roof 2019. Some photos have been virtually staged. 24hrs irrevocable on all offers (id:53341)
2 Wedgewood Crescent
Ottawa, Ontario
Tucked into a quiet corner of Blackburn Hamlet, this charming side-split home offers the perfect blend of privacy, comfort, and convenience. Set on a corner lot, the property is surrounded by tall hedges and mature trees, creating a peaceful retreat just minutes from parks, shopping, transit, and the Blackburn Hamlet Bypass. With 3 bedrooms and 2 full bathrooms, this home is ideal for a growing family. The landscaped front gardens welcome you in, while the tiled foyer leads to a bright formal living room with hardwood floors, fireplace (as is), and a walk-out to the spacious backyard deck. Entertain in the elegant dining room featuring hardwood floors, vaulted ceilings, and a stunning gas fireplace. The kitchen includes a cozy cottage-style breakfast nook, perfect for casual mornings. Upstairs, the spacious primary bedroom is a true retreat, boasting a vaulted ceiling with 6 new pot lights (2025), skylight, corner soaking tub, and vintage-style enamel sink. Two more bedrooms with hardwood floors and a full 4-piece bath complete the upper level. The bathroom was recently updated with new Moen bathtub taps, faucet, and showerhead (2025). Downstairs, enjoy a finished rec room with bar, gas fireplace, and a 3-piece bathroom, ideal for movie nights or hosting guests. Outside, the fully fenced backyard is a private oasis with a deck, patio, enclosed seating area, gazebo, mature trees, shed, and side porch; perfect for kids, pets, and summer entertaining. The attached garage and paved driveway with space for 3 vehicles add everyday convenience. New roof (2024) under transferrable warranty. This well-loved home offers privacy, space, and access to all the amenities Ottawa has to offer. Don't miss your chance to make it yours! (id:53341)
14 Riviere Nation Road N
Casselman, Ontario
New Listing in Casselman Across from the Nation River Welcome to this charming multi-level home offering space, character, and natural light throughout! Step into a large, bright entrance leading to a cozy living room with a stunning stone wood-burning fireplace and gleaming hardwood floors. Just a few steps up, you'll find the kitchen with rich cabinetry, granite counters, and a dining area overlooking the backyard through oversized windows. The main floor also features a versatile bedroom and a screened porch perfect for enjoying summer evenings in peace. Upstairs, you'll find 3 spacious bedrooms and a beautifully finished 4-piece bathroom. The lower level is fully finished with a warm and inviting family room, gas stove, and plenty of built-in storage, making it ideal for gatherings or a recreation space. Outside, enjoy a lush, private yard with mature trees, a driveway with interlock design, and the perfect backdrop of the Nation River just across the street. This home truly combines comfort, style, and convenience in a prime location an opportunity not to be missed! (id:53341)
299 Golf Club Road
Mcnab/braeside, Ontario
Discover your stylish retreat on 6.5 private acres in Braeside, where a striking stone exterior and covered front porch welcome you home to this well-maintained bungalow. A seamless blend of updates and timeless charm, just a 2-minute drive from Sand Point Golf Club. Step inside to an open-concept main floor bathed in natural light, showcasing vaulted ceilings, rich hardwood floors and a large kitchen. Ample cabinetry, generous counter space and a breakfast island with separate eating area create an ideal setting for entertaining or casual family living. Convenience meets design with a main-floor laundry room, enclosed with hanging barn door. The primary bedroom is complimented with a 3pc En-Suite bathroom and the 2 secondary bedrooms are well-sized, paired with a family 3pc bathroom of their own. Downstairs, the freshly painted lower level offers a spacious rec room perfect for relaxing by the cozy wood stove with an additional finished bedroom and powder room for guests or multi-generational living. There is an additional unfinished space that would serve well as home office, 5th bedroom or gym. The work bench in the utility room also adds convenience for hobbyists. Outside, walking trails invite exploration across expansive grounds, while the backyard deck and above-ground pool set the stage for summer barbecues. A quaint chicken coop adds country allure and the single-car garage offers extra storage. Thoughtful recent updates ensure turnkey comfort; simply move in and enjoy a lifestyle of elegance and ease. Schedule your private tour today and experience this Braeside gem firsthand. Some updates include: Furnace 2015, Roof 2020 w/ maxi vents, Septic Tank 2020, Hot Water Tank 2023, Pool Liner 2023, Pool Pump 2024 - see feature sheet for more info. (id:53341)
22 Otten Drive
Ottawa, Ontario
Check out this absolute gem! A charming 2-storey detached home that's basically begging to become your dream living space! Welcome your guests from your front porch with new naturally lit foyer with sunshine from the door's large glass insert. Gleaming rich hardwood flooring flows throughout the main level. Whip up your latest culinary delight in the stunning modern kitchen that'll make your inner chef jump for joy with its stone counters, stainless steel appliances, and ample prep and storage space. The living room with the large windows overlooking the backyard, even comes with a cozy fireplace perfect for those chilly evenings or romantic movie nights. BBQing or entertaining on the agenda? Step outside to your private space that's basically an outdoor paradise. We're talking a beautiful deck & a charming gazebo in the fenced & hedged backyard where you can chill, entertain, or just enjoy some peaceful moments. The primary bedroom is a total dream: two spacious closets (hello, wardrobe goals!) and a sweet ensuite bathroom that'll make your morning routine feel like a luxury experience. Two full bathrooms mean zero morning bathroom battles, and the other bedrooms are super roomy and comfortable. The room currently used as an office could go back to being a bedroom too! On the lower level there's room to spread out in the extra living area - flex space for a recreation/games room, home gym, crafting area. The Laundry and Utility areas complete the lower level. Enjoy being close to the Walter Baker Sports Centre, The Log Farm, parks, shopping, schools and the Cedarhill Golf and Country Club. 'Other' room measurement (second level) is walk-in closet in Primary suite. 'Other' room measurement (main level) is the attached garage with inside entry. 24 Hours Irrevocable on all Offers per Form 244. This isn't just a house; it's your future home sweet home! (id:53341)

