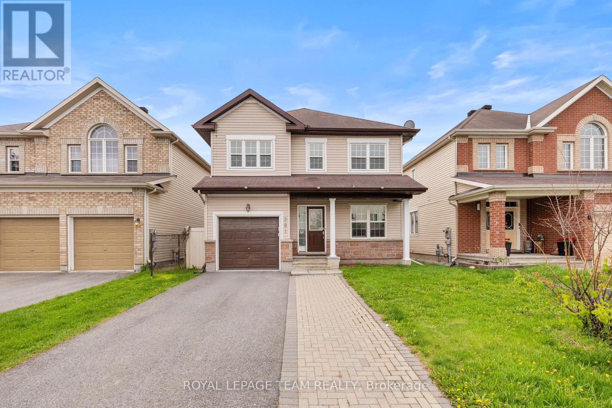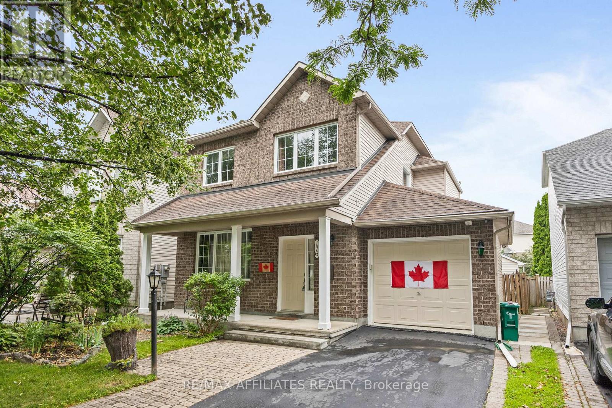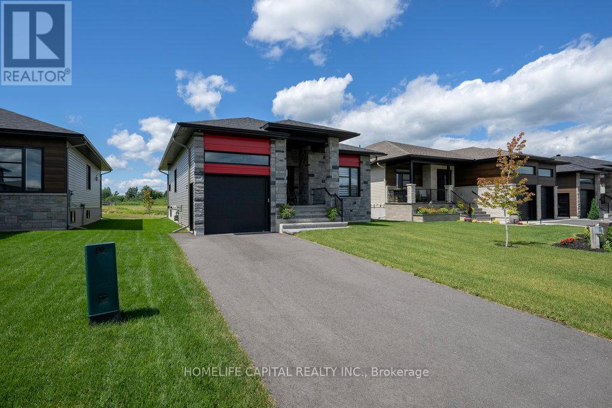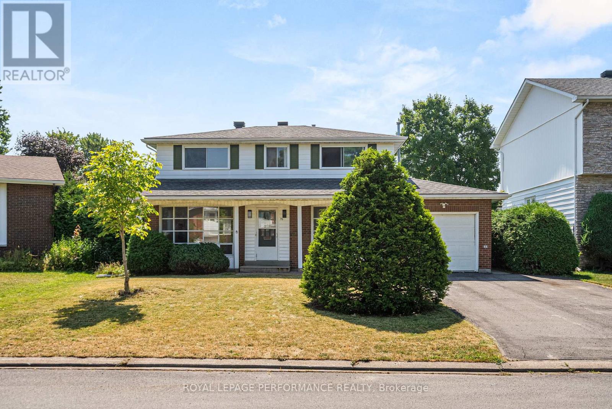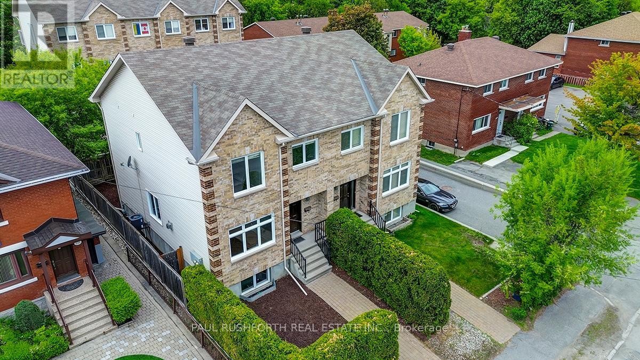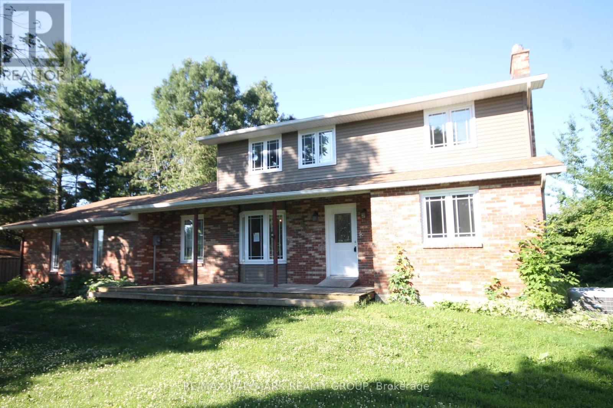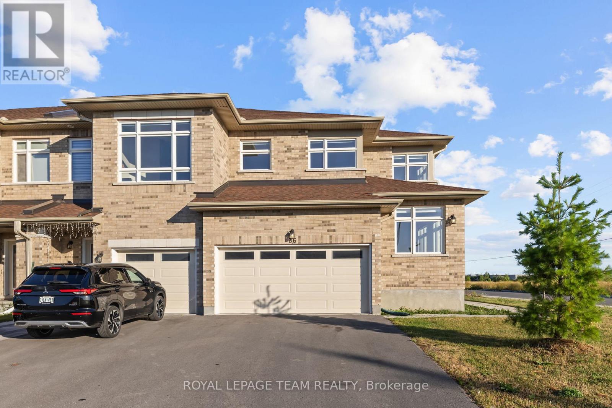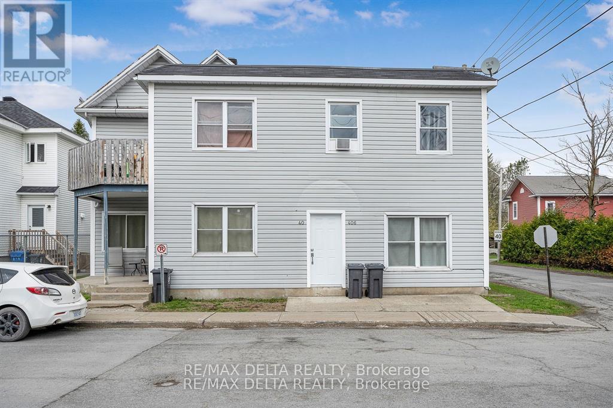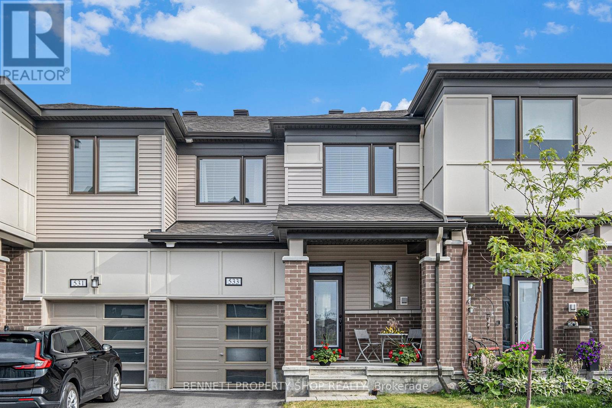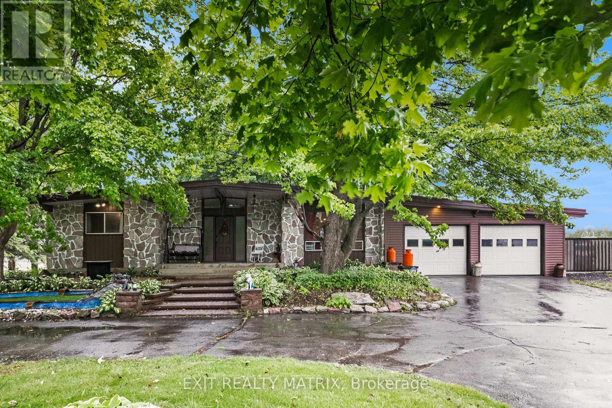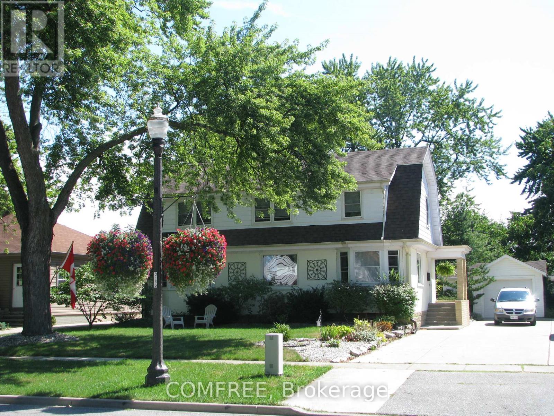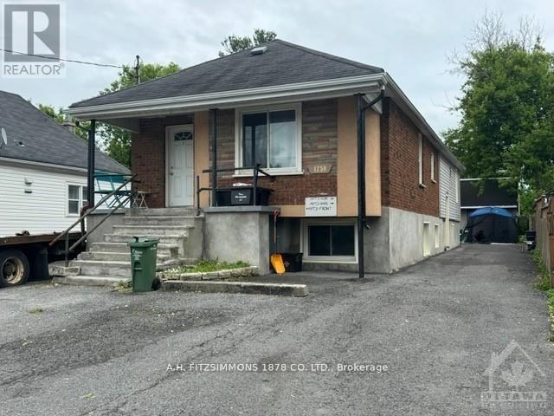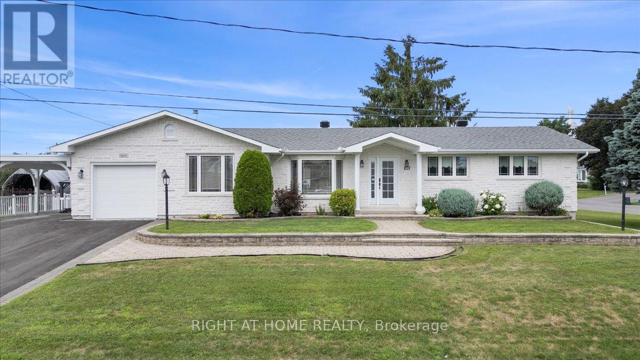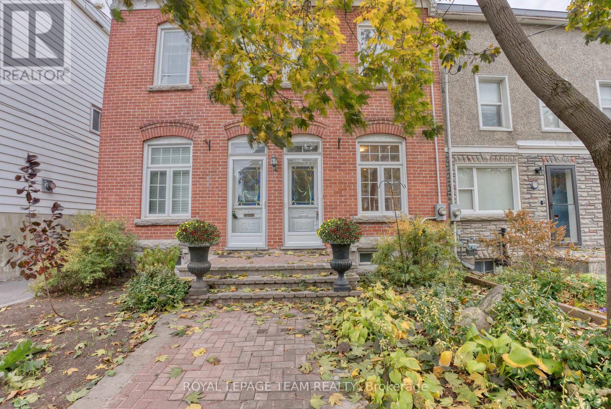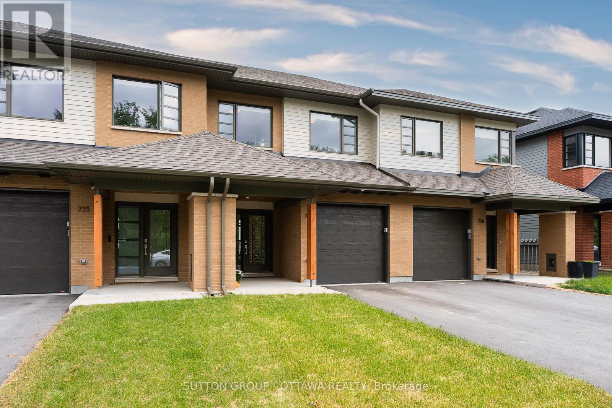381 Moffatt Pond Court
Ottawa, Ontario
PREPARE TO FALL IN LOVE! Welcome to 381 Moffatt Pond Court in the heart of Barrhaven with easy access to the 416, Costco, Amazon Warehouse, Barrhaven Marketplace, amazing schools, & parks! Affordable and NEWLY UPDATED DETACHED offers amazing VALUE! Built in 2010, this home offers modern finishings with a sizeable lot (36' frontage and 105' depth)! The main floor offers an open living/dining & kitchen area with a main floor office that could be used as a 4TH BEDROOM! Living room boasts a lovely gas fireplace! Kitchen has new appliances, counters, backsplash and more! Upper level features 3 spacious bedrooms and 2 full bathrooms! Master bedroom provides a 3 piece ensuite & large walk-in closet. Fully finished basement is the perfect space for an additional living area, home office, and gym! Fully fenced yard offers a hard to find lot size! Driveway widened/interlocked for 3 car parking. Upgrades include: Fully painted 2025, Main Floor & Second Floor laminate 2025, Kitchen cabinets painted 2025, Stove 2025, Dishwasher 2025, Fridge 2025, Hood Fan 2025, New tile floors in ALL bathrooms 2025, Kitchen Counters 2025, Backsplash 2025, Potlights on main floor 2025, Furnace motor 2025! 24 hour irrevocable on any/all offers. (id:53341)
176 Windhurst Drive
Ottawa, Ontario
Welcome to 176 Windhurst Drive. This 3 bedroom 3 bathroom detached home is situated on a nice street conveniently located close to schools, parks and amenities. Stepping into the home you're welcomed with a large foyer leading to the open concept living/dining room. The large kitchen and family room at the back of the home overlook the landscaped backyard and are filled with natural light. Upstairs you'll find 3 generously sized bedrooms, primary features a walk in closet and 4 piece ensuite. Ample storage and additional living space in the basement. Great opportunity to have your own detached home in a fantastic neighbourhood. (id:53341)
4614 Northwoods Drive
Ottawa, Ontario
Welcome to an enchanting Ottawa Riverfront retreat on Buckham's Bay, boasting 100 feet of pristine shoreline great for docking a large boat and clear deep water for swimming! This delight 2-bedroom bungalow is the perfect all-year-round escape, featuring an inviting wrap-around deck with breathtaking views. The open-concept interior highlights pine flooring. Enjoy the warmth of a woodstove during chilly days & winter nights, complemented by kitchen with breakfast bar, spacious dining area open to the living room with bow window with stunning water views. Laundry closet next to kitchen. The Primary Bedroom opens to the waterside deck, ideal for tranquil moments & morning coffees. Updates include landscaping, retaining wall, footings & metal roof (2021), pine flooring & interior paint & some finishings (2021), propane furnace (2019), submersible well pump with heated line (2021) and septic system (2009). Includes appliances and dock. Immerse yourself in endless outdoor activities, from fishing, ice fishing and water sports to BBQs and stargazing by the bonfire. Close to the city, Kanata's High Tech Sector, and the DND campus, this retreat combines privacy with convenience to city amenities! (id:53341)
2824 Barts Lane
Ottawa, Ontario
2824 Barts Lane RIDEAU RIVER WATER FRONT RETREAT! Welcome to 2824 Barts Lane, your perfect home away from home whether you're dreaming of a peaceful waterfront getaway, a four-season cottage, or a retirement home immersed in nature and recreation. This 3-bedroom, 4-season home or cottage is nestled on the longest stretch of the Rideau River's north shore, just 5 minutes from the renowned Equinelle Golf Course. Surrounded by scenic beauty and steps from snowmobile and ATV trails, it offers year-round adventure and a relaxed cottage lifestyle. Inside, the home is filled with natural light and boasts panoramic river views through large windows. The fully equipped kitchen and cozy living room with propane fireplace make entertaining easy and comfortable. The primary suite is a tranquil retreat, featuring patio doors leading to a private deck overlooking the water. A separate guest suite with a partial bath and kitchenette provides ideal space for visitors or potential short-term rental income. Outside, enjoy a hot tub, 46-foot dock with easy water access, and a cozy fire pit area. Additional features include a 200-amp electrical panel, RV/5th wheel hookup, metal roof, and concrete walkway, offering both comfort and low-maintenance living. Don't miss this rare opportunity to own a waterfront oasis on the Rideau River where relaxation meets recreation! (id:53341)
525 Barrage Street
Casselman, Ontario
Flooring: Tile, Bungalow on a cul-de-sac with large sun deck overlooking pond. This open concept home has plenty of natural light. Bright and spacious kitchen with island and higher end appliances. Luxurious bathroom with heated flooring, automatic toilet and a curbless walk-in shower. Three generous sized bedrooms, 2 on the main floor and 1 on the lower level. Fully finished lower level (June 2024) and heated garage. Enjoy your back yard with view of pond on your 12' x12' deck. This home has many tasteful upgrades throughout and is a true gem. Sure to please!!! (id:53341)
33 Woodview Crescent
Ottawa, Ontario
Welcome to this spacious 4-bedroom home ideally situated on a quiet, family-friendly crescent in the heart of Blackburn Hamlet. This two-storey property offers a functional and versatile layout perfect for growing families.The main floor features a bright and inviting family room, a dedicated dining area for hosting, and a cozy living room ideal for everyday relaxation. A convenient powder room and a side entrance to the private yard add practicality to the space. The kitchen area flows well into the backyard, where you'll find a serene, hedged oasis surrounded by mature trees and a covered patio area, perfect for outdoor dining, play, or quiet retreat. The lot is slightly pie shaped. Upstairs, you'll find four generously sized bedrooms, each with good closet space, and a full bathroom. The lower level offers a clean, unfinished basement ready for your customization, whether it be a rec room, home gym, or workshop. Located within walking distance to schools, parks, shopping, and major transit routes, this home offers the perfect blend of suburban peace and urban convenience | Rather than purchasing a home at a higher price point with upgrades that aren't your taste or quality, consider this opportunity to purchase a home that is currently move in ready, where you can update according to your own preferences & timeline | Recent updates & maintenance includes: hardwood floors sanded [2023], removal of the ceiling stipple on the main floor [2023], some light fixtures, removal of the wood panelling & old insulation in the basement [2023], paint [2022], thermostat updated, gas fireplace capped & removed from the living room (where large dining table is in the photos), duct cleaning, annual furnace & AC inspections/servicing, shower head replaced. (id:53341)
326 Woodroffe Avenue
Ottawa, Ontario
IMMACULATE. IMPRESSIVE. Built in 2011 and situated in a PRIME LOCATION. An impeccable home & rare opportunity. PARKING FOR 2: GARAGE + DRIVEWAY. This EXECUTIVE SEMI-DETACHED TOWNHOME is sure to please. Featuring 3 bedrooms including primary bedroom with private ensuite (glass shower). FULLY FINISHED LOWER LEVER with 3PC BATHROOM: Ideal for inlaws/adult children/guests/home office or use as 4th bedroom. MOVE IN READY...absolutely spotless!! Boasting an open concept layout, this beauty has it all: stylish brick front exterior, striking hardwood floors, Deslaurier Kitchen (quartz counters/breakfast bar,) SPRAWLING living/dining rooms w/ 3 sided gas fireplace, HARDWOOD STAIRCASES on all levels, 9ft CEILINGS on all levels, NO CARPET, private front/rear courtyards and more!! MASSIVE WINDOWS = SUNNY & BRIGHT. FANTASTIC LOCATION...so close to EVERYTHING: LRT, Shopping, Restaurants, Cafes, HWY 417, The Parkway, Woodroffe Public School and a 2min walk to Golden Palace for eggrolls!! 1 extra visitor parking along lane.. Move in condition. Flexible closing date. Private lane fee for snow removal only $80/month for 2024. (id:53341)
1844 River Road
Ottawa, Ontario
Gorgeous view of the Rideau River from your living room and rear deck! This 2 storey has recently undergone fixups and freshening and is now ready to move right in. The spacious main floor offers kitchen overlooking living room with gas fireplace, formal dining room, main floor den (ideal guest room or home office) along with laundry and full bathroom. Multiple doors lead to the wrap around and oversized decking with a view. The double attached garage has inside access. Upstairs features 3 bedrooms including primary bed with 2 piece ensuite along with a full bath. The versatile lower level was used as a separate suite (potential income?) with a kitchen, full bath, recroom area and bedroom. Power of Sale provisions apply (id:53341)
36 Hurdis Way
Carleton Place, Ontario
PREPARE TO FALL IN LOVE! Welcome to 36 Hurdis Way a bright, beautifully upgraded END-UNIT townhome in the growing and family-friendly town of Carleton Place! This 5 bedroom, 4 bathroom DOUBLE CAR GARAGE END-UNIT home offers a spacious and functional layout with elegant hardwood flooring throughout the main level. Offering over 2,500SQFT of living space, this is the perfect family home! The heart of the home is the modern kitchen, featuring a large centre island, stainless steel appliances, and TONS of cupboard space perfect for family meals or entertaining. The kitchen flows seamlessly into the cozy family room with a gas fireplace, making it an ideal space for everyday living. Also on the main level you can find a versatile den (ideal for a home office or playroom), a powder room, and a convenient laundry room.Upstairs, you'll find four generously sized bedrooms including the primary bedroom with a luxurious 5-piece ensuite. The finished basement includes a large recreation room and a separate enclosed room, ideal as a guest bedroom, gym, or hobby space. Outside, enjoy the convenience of a double car garage and two driveway spaces. Perfectly located just steps from schools, parks, walking trails, grocery stores, cafés, and the Mississippi River, this home offers the charm of small-town living with big-city amenities close by. A must-see for growing families looking for comfort, space, and style! Upgrades include 200 AMP electrical service and a new powder room toilet 2025. Brand new kitchen counters 2025! (id:53341)
406 A-C, 596 A-C - 406-408 Telegraph Road
Alfred And Plantagenet, Ontario
This well-maintained 6-plex in Alfred offers a strong investment opportunity. Located near key amenities, including a grocery store, gas station, restaurants, and parks, the property ensures convenience for tenants. The building features some spacious units, all of which are currently tenanted. With a consistent rental income, this property is a solid option for investors looking to add a stable asset to their portfolio in a growing area. AS PER FORM 244, 48-HOUR NOTICE FOR ALL SHOWINGS AND 24-HOUR IRREVOCABLE ON ALL OFFERS, BUT SELLERS MAY RESPOND SOONER. **EXTRAS** *** some pictures taken prior to current tenancy , some tenants did not feel comfortable with pictures of their units being taken * (id:53341)
6677 Roger Stevens Drive N
Montague, Ontario
This Amazing fully renovated raised ranch bungalow sits on almost 3 acres of stunning property. It is conveniently located just 10 minutes to Smiths Falls, 20 minutes to Perth or Carleton Place and only 45 minutes to Kanata. Gleaming hardwood floors on main level and entryway stairs (2020) Kitchen cabinets/backsplash/ upgraded (2023) Ensuite bath (2024) main bathroom 2025 Roof on both house and garage (2024) Hot Water Tank (2024) This Turn-Key home is filled with natural light . The living room features a wood burning fireplace, Primary bedroom has its own ensuite. The Kitchen is spacious with loads of cupboard space and plenty of natural light. The lower level with one full bedroom, a bonus room , laundry could easily have 2 or more bedrooms . The large windows in the lower level make this entire level very appealing. This home and property really need to be viewed to appreciate everything it has to offer. Walking trails, loads of Maple trees , and the sheer beauty of nature. It has it all. (id:53341)
3008 Mccarthy Road
Ottawa, Ontario
Welcome to this well-maintained 4-bedroom, 2-bathroom family home in the highly desirable Riverside Park community. Featuring gleaming hardwood floors throughout the main and second levels, this home offers a warm and inviting layout. The main floor includes a convenient laundry room with 2-piece bathroom, high ceilings, and a bright window that fills the space with natural light. A side entrance provides easy access to the finished lower level ideal for a future in-law suite, home office, or recreation space. The basement currently includes a large living area, storage rooms, and a workbench, awaiting your personal touch. A thoughtfully designed rear addition (1985) adds versatile living space perfect as a den, office, or reading room featuring a wall of windows overlooking the private, landscaped backyard. Step out to the side deck and enjoy the tranquil treed setting with perennial gardens. The eat-in kitchen offers generous counter space and a picture window with serene backyard views. Upstairs, you will find four spacious bedrooms with hardwood floors and ample closet space, along with a full 4-piece bathroom. Practical features include a covered carport with storage locker, an extra-wide driveway with parking for 4 vehicles, and proximity to Walkley LRT Station, the Airport Parkway, Carleton University, and downtown Ottawa (just 15 minutes away).This is a wonderful family home in a vibrant neighbourhood, close to excellent schools, parks, and community amenities. Nearby Schools (Hood Q school report attached). 24 Hours required for all showings and 48 Hour irrevocable on all Offers as per form 244. (id:53341)
3560 Cambrian Road
Ottawa, Ontario
Welcome to 3560 Cambrian Road, a beautifully maintained Mattamy Baycliffe model located in the heart of Barrhaven. This 3-bed, 4-bath home offers a stylish blend of comfort and modern updates throughout.The main floor features a bright, open-concept layout with a spacious living and dining area centered around a cozy natural gas fireplace. The chef-inspired kitchen showcases rich wood cabinetry, quartz countertops, stainless steel appliances, and a functional island, making it the perfect space for cooking and entertaining. Upstairs, youll find three generous bedrooms including a primary suite complete with a walk-in closet and private ensuite. Two additional bedrooms share a sleek, updated full bathroom (2016), laminate flooring and with one bedroom enjoying picturesque views of the nearby pond. The fully finished lower level extends your living space with a large recreation room, fully updated laundry room and washer+dryer (2023), and plenty of storage. Outdoors, enjoy a fully fenced backyard with a spacious deck and storage shed, perfect for summer gatherings. The widened interlock driveway provides parking for two vehicles.Move-in ready and ideally located close to schools, parks, shopping, and transit, this home offers the perfect balance of style, function, and convenience. (id:53341)
533 Rye Grass Way
Ottawa, Ontario
Check out this amazing 3-Bedroom, 2.5-bathroom townhouse in Half Moon Bay, Barrhaven - think soft beiges and whites - making it super cozy, stylish, and move-in ready! Walk in and you're hit with this bright, open space - beautiful flooring and matching railings give it such a fresh feel. Perfect for chilling or hanging out! The Kitchen is a Gem and wow - its got upgraded cabinets and quartz countertops, plus shiny stainless-steel appliances. You'll love cooking here and imagine hosting gatherings with the open flow to the adjacent living/dining area!! Upstairs, the primary bedroom is huge with a walk-in closet, and the ensuite feels like a spa, so relaxing! There are two more comfy bedrooms - great for kids, guests, or even a home office, all with tons of natural light. The fully finished lower level provides extra room for a rec room or gym, plus plenty of storage space. Step outside to a sweet backyard perfect for BBQs or just kicking back. Plus, it's steps from schools, parks, trails, and the Minto Rec Complex, with shopping and Hwy 416 super close. (id:53341)
1609 Westhall Way N
Ottawa, Ontario
1609 Westhall Way, Kanata Bright, Modern & Move-In Ready! This stunning 3-bedroom, 2.5-bathroom home in the sought-after Emerald Meadows community offers a perfect blend of comfort and style. The open-concept main level features gleaming hardwood floors, smooth ceilings, and a spacious living/dining area with walk-out access to the backyard patio. The chef-inspired kitchen is equipped with upgraded quartz countertops, abundant cabinetry, a sleek modern hood fan, stainless steel appliances, and a stylish backsplash. Upstairs, youll find three generous bedrooms, including a serene primary suite with a spa-like ensuite featuring a Roman tub, while all bathrooms showcase upgraded quartz countertops. The fully finished lower level offers a cozy retreat with a gas fireplace and large windows that fill the space with natural lightideal for family gatherings or movie nights. Elegant touches throughout include pot lights, chandeliers, and upgraded fixtures, while a single-car garage and expanded interlocking driveway provide parking for up to 4 vehicles. Outside, enjoy a well-maintained yard with a fabricated gazebo and its included outdoor furniture, perfect for summer evenings, weekend BBQs, or relaxing with friends. Located in a family-friendly neighborhood with parks and trails nearby, this home is within walking distance to Bridlewood Elementary, New Fernbank HS, Shingwakons PS, and Maurice Lapointe, and just minutes from Metro, Canadian Superstore, Walmart, LCBO, and other conveniences. With excellent transit connections and quick access to major highways, 1609 Westhall Way is the ideal choice for those looking to start a new chapter or upgrade their space in a vibrant and welcoming communitymove in and make it yours today! Home has been pre-inspected for your convenience!! (id:53341)
4866 County Road 17 Road
Alfred And Plantagenet, Ontario
Welcome to 4866 County Road 17, a beautifully maintained 5-bedroom, 2-bath bungalow offering the perfect blend of comfort, space, and outdoor enjoyment in the peaceful community of Alfred. From the moment you arrive, youll be charmed by the beautifully landscaped entryway with mature trees, lush greenery, and an inviting sense of privacy that sets the tone for relaxed country living. Step inside to a generous foyer that welcomes you into a bright and airy main floor. To the right, a spacious living room with a cozy gas fireplace provides the perfect place to unwind or gather with family. The adjacent kitchen is a chefs dream, featuring ample cabinetry, extensive counter space, a walk-in pantry, and a large island perfect for meal prep or morning coffee. The dining area is graced by a custom light fixture and offers patio access to the backyard, ideal for effortless indoor-outdoor living. The main level also includes a serene primary bedroom with a walk-in closet, a second bedroom, and a full bathroom. Downstairs, discover a versatile recreation space complete with a second gas fireplace, perfect for movie nights, games, or a home gym. Three additional bedrooms, including one with a custom-built bed frame, a full bathroom, and a laundry room complete the lower level, providing flexibility for families, guests, or work-from-home setups. Step outside into your personal oasis. The backyard features a stunning fenced-in 21' x 44' solar-heated, saltwater in-ground pool, as well as a firepit, and plenty of room for kids and pets to roam. Whether you're entertaining or relaxing, this backyard is built for making memories. Located in the heart of Alfred, a welcoming community known for its schools, bilingual charm, scenic trails, and proximity to amenities, this home offers an incredible lifestyle both inside and out. Don't miss the opportunity to make this retreat your own. (id:53341)
15 Laird Avenue N
Amherstburg, Ontario
Beautiful home in highly sought after area of Amherstburg. Walking distance to everything - downtown, restaurants, groceries, pharmacies, parks, Fort Malden. Main Floor boasts hardwood floors throughout Library & Living Room (with radiant heat gas fireplace), good size Kitchen with eat-in nook, separate Dining Room, back door entrance includes Laundry area and 2 closets. Front foyer of the home with large closet and the 2 piece bathroom on the main floor. Professional high quality finished 3 Season Sunroom and composite deck completed in Summer 2014. Second floor of home hosts the 3 bedrooms with hardwood floors throughout, 4 piece bath with large soaker tub and glass surround shower. Hot water heating system, hot water tank, blown-in insulation, gas fireplace, exterior doors and some thermopane windows replaced in 2012. Central Air system replaced in July 2025. Detached garage was resided in 2023, also installed a new person door with keypad lock. Automatic garage door opener with 2 remotes. Appliances included. (id:53341)
1250 Dorchester Avenue
Ottawa, Ontario
Very solid triplex. Many uses possible. Great investment for first time investor or developer. Tenants pay hydro and Seller pays heat and water. Property includes a large 3 car detach garage, ideal for small contractor, Zoning on property is R4UC which allows construction of up to 8 units, An new 8 unit has been constructed a few properties over. The seller will hold financing with 20% down payment. Minimum 24 Hours notice required for all appointments., Flooring: Mixed, Flooring: Carpet Wall To Wall (id:53341)
2344 Raymond Street
Clarence-Rockland, Ontario
Located in the heart of Rockland , this beautiful landscaped property is located on a corner lot within minute from all local ameneties, such as Schools, Restaurants, Pharmacies, Churches, Rockland Golf Course , Local Marina , Box Stores, YMCA, Arenas... The home offer gleaming Hardwood floor and ceramic on the main floor with loads of natural light a design Kitchen with Granite Counter top and back splash, fully renovated 4 pcs bathroom, 2+1 fair size bedroom , beautiful 4 season Solarium with access to the rear yard and a heated Salted In-Ground Pool, with maintenace free decking all around and Fenced back yard . Also included is a Gazebo for your patio enjoyments! also a detach storage garage for a lawn tractor and other things. The backyard also offers a direct basement access which would offer you the possibillity for a future In-law Suite or Accessorie appartment. The basement is fully finish with bar, Rec Room, and a 3rd Bedroom and 2 seperate powder room. There is a full under the garage Storage that is also all Sprayfoam. (id:53341)
87 Guigues Avenue
Ottawa, Ontario
Charming and character filled three bedroom, 1.5 bathroom semi-detached home in desirable Lowertown with nearby shops, services and amenities. This well located and beautifully maintained home features a recently renovated kitchen, an open concept living and dining room, main level laundry facilities, hardwood floors throughout the main and second levels, in-floor lighting and more! The home offers a spacious patio area plus one vehicle parking. Survey (2009) on file. Immediate possession. 24 hour irrevocable required on all offers. Please note some photos are virtually staged. See attachment for clauses to be included in all offers. A 3-5 minute walk to the vibrant Byward Market! (id:53341)
118 Hill Street
Mississippi Mills, Ontario
Discover the charm of this Appleton "storybook" home, where history, warmth, and comfort come together in a cozy village setting. This unique home features delightful outdoor spaces, including a welcoming front porch perfect for enjoying a good book with a cup of coffee, expansive grounds for play or gardening, a covered BBQ area, and a mini barn for storage. Inside, elegant wood flooring, grand windows, and a country kitchen set the stage for family gatherings and game nights. The spacious formal dining room and inviting living room are ideal for entertaining, while the second level offers three bedrooms, a bonus family room/playroom, and an adorable mini office or kids' reading nook. Nestled along the Mississippi River, Appleton provides a boat and paddleboard launch area, a nearby park, and proximity to Carleton Place and Almonte for all your amenities. This charming home in Appleton is perfect for creating lasting memories with family and friends.24 hour irrevocable on all offers (id:53341)
737 Acai Way
Ottawa, Ontario
WONDERFUL home in Riverside South close to future LRT and towncentre! Nestled on a quiet street, this townhome built by AWARD-WINNING HN HOMES where every detail is designed to impress. The moment you walk in, you're greeted with a BRIGHT, OPEN ENTRY, complete with MODERN GLASS RAILINGS and UPGRADED POT LIGHTS that set the tone for the stylish vibe ahead. The kitchen is straight-up STUNNING, featuring STAINLESS STEEL APPLIANCES, CLASSIC SUBWAY TILE, WHITE QUARTZ COUNTERS, and ASH-TONE FLOORING that flows seamlessly into MATCHING CABINETSits giving DESIGNER LIVING, and yes, it feels even better in person. The MAIN FLOOR is COMPLETELY OPEN CONCEPT, with 9FT CEILINGS and MASSIVE WINDOWS that flood the space with NATURAL LIGHT. The LIVING ROOM brings serious character with its STATEMENT-MAKING FIREPLACE WALL, and the DINING AREA opens to your PRIVATE BACKYARD w/ NO REAR NEIGHBOURS, just good vibes and TOTAL PRIVACY. Upstairs, the PRIMARY BEDROOM is a TOTAL RETREAT with COFFERED CEILINGS, a SPA-LIKE ENSUITE with DOUBLE VANITY and LARGE WALK-IN SHOWER, and a WALK-IN CLOSET thats ready for all your style. And that UNOBSTRUCTED BACKYARD VIEW? It keeps going. FORGET THE NEIGHBOURS WINDOW VIEW, UP HERE ITS ALL PEACE, SKY, AND YOUR OWN SPACE. (id:53341)
2291 Sands Road
Frontenac, Ontario
Welcome to your own private getaway just minutes from Kingston. Sitting on 5 acres, this property is more than a home its a lifestyle. Inside, you'll find a warm and inviting 2+1 bedroom layout that feels cozy yet functional. The main level features an open-concept floor plan with a brand-new kitchen thats perfect for entertaining, plus a fully updated 4-piece bath with main-floor laundry for convenience.The lower level offers a complete in-law suite with its own kitchen, spacious 4-piece bath, and an oversized bedroom ideal for family, guests, or extra income. Step outside and you'll instantly fall in love with the natural surroundings: a private pond, fruit trees, and plenty of space for gardening or outdoor fun. Summer days get even better with your above-ground pool, the perfect spot to relax and recharge.Down the laneway, an outbuilding with electricity and a wood stove (not currently in use) gives you the flexibility for a studio, workshop, or hobby space. With upgrades throughout and so much potential, this property truly is a nature lovers dream. The best part? You dont have to choose between peace and convenience you get both. Dont miss this chance to make it yours. (id:53341)
59 Tapadero Avenue
Ottawa, Ontario
Welcome to 59 Tapadero Avenue a stunning 4-bedroom, 2.5-bathroom end-unit townhome nestled on a bright corner lot in the heart of Kanata. This home is filled with natural light and showcases beautiful hardwood flooring throughout the main living areas. The spacious layout features a cozy fireplace, perfect for relaxing evenings, and a well-appointed kitchen ideal for everyday living and entertaining. The primary bedroom offers a private retreat with its own ensuite bath and walk-in closet. Step outside to a fenced backyard complete with a wood deck, ideal for summer gatherings. With two parking spaces (1 garage, 1 driveway) and located just minutes from parks, schools, shopping, and all the amenities Kanata has to offer this home is not to be missed! (id:53341)

