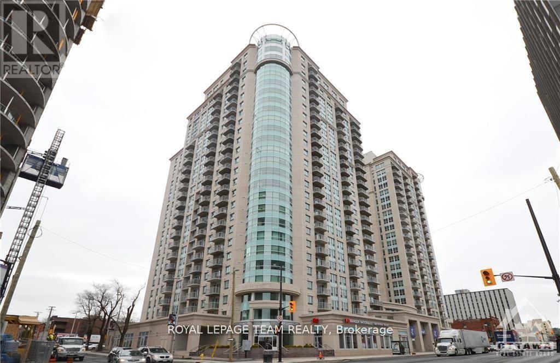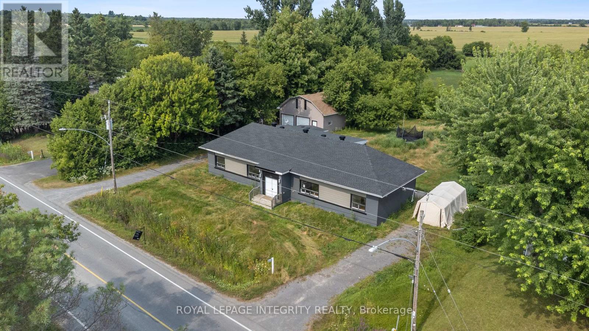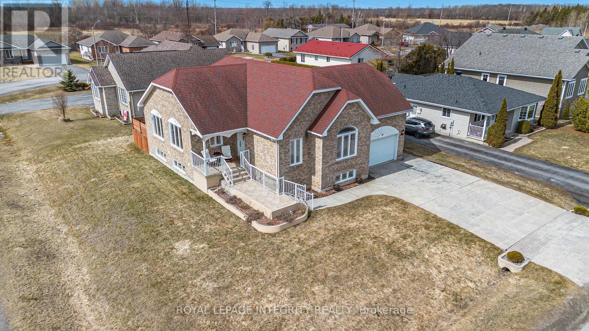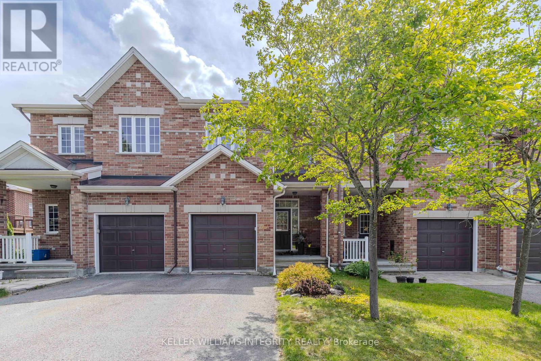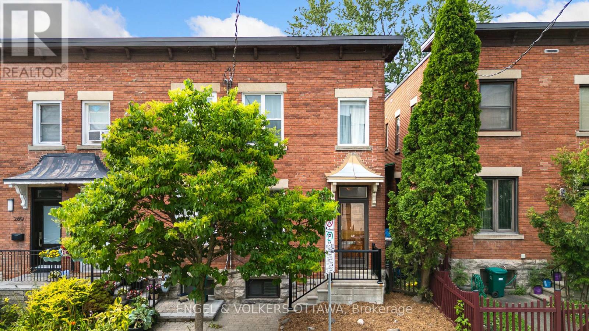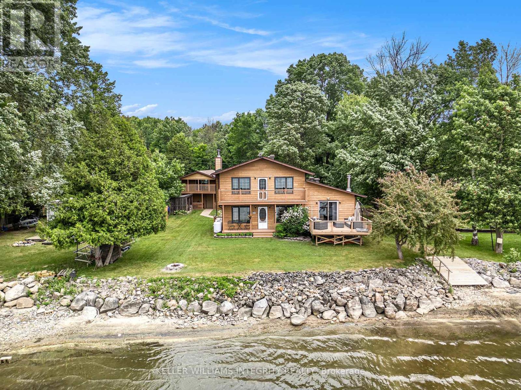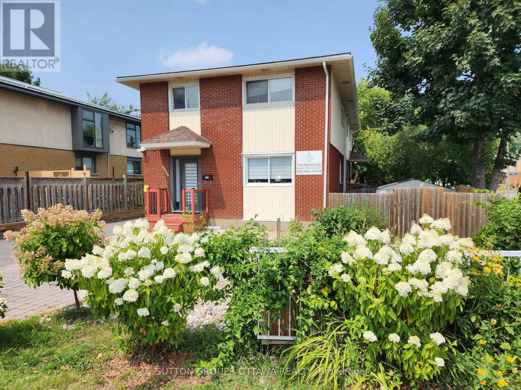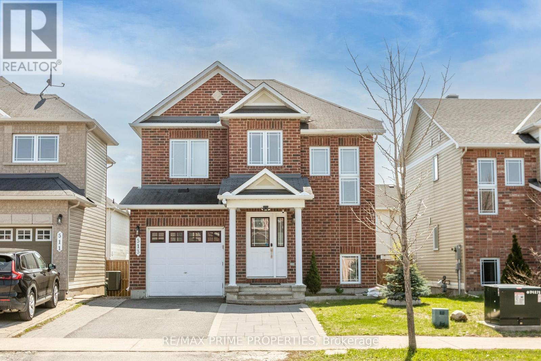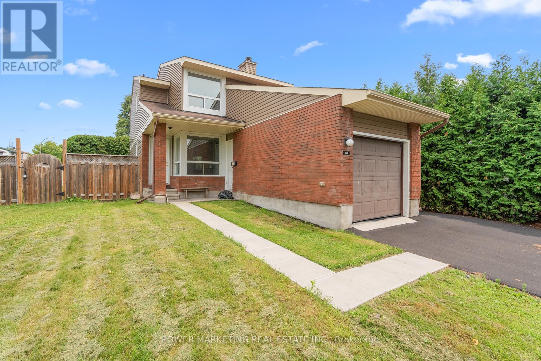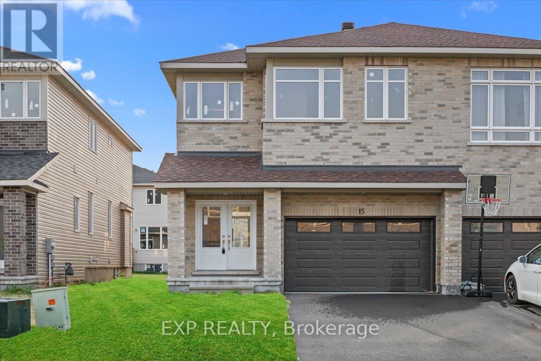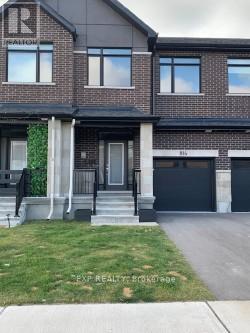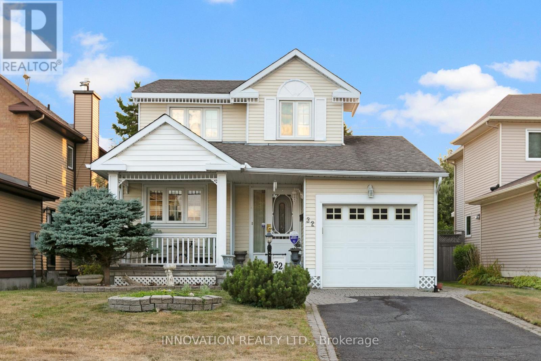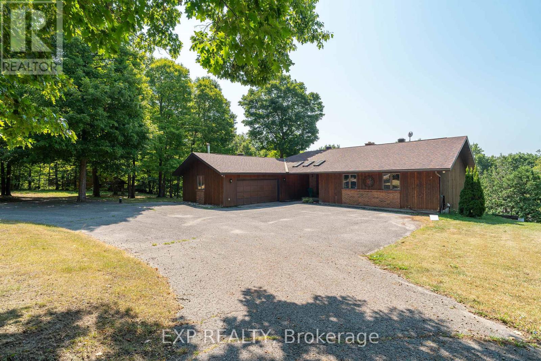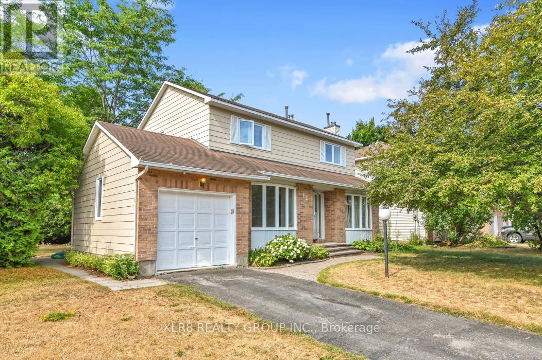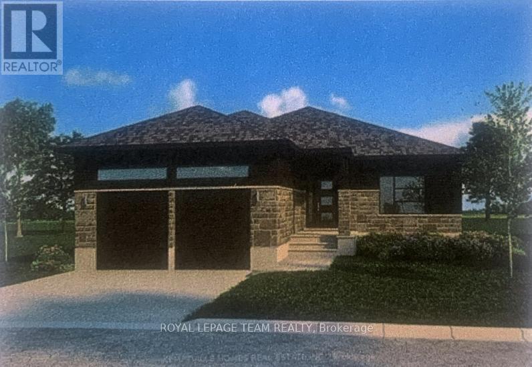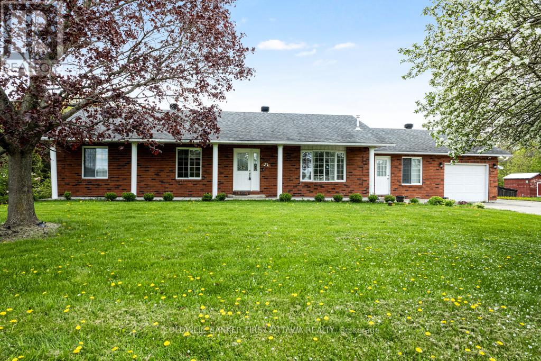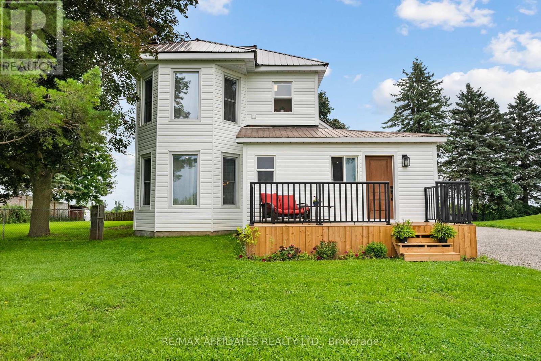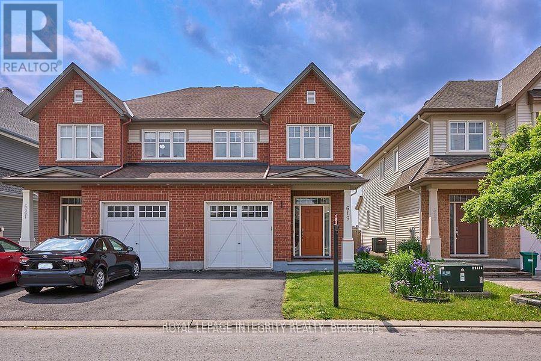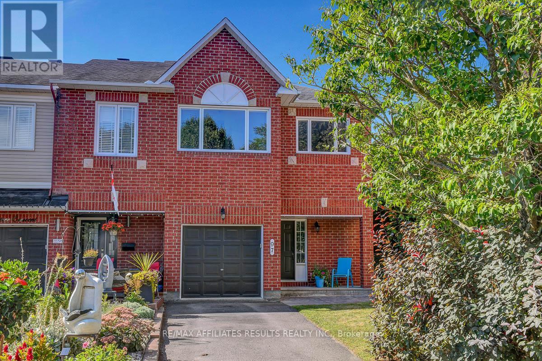189-191-193 Moffatt Street
Carleton Place, Ontario
Beautiful well maintained Tri-Plex in Carleton Place. This three unit property consists of a 3 bedroom unit on the main floor and 2 bedroom and a single bedroom units on the second floor, all units have their own entrances and designated parking spot. The 3 units have living room, bathroom and kitchen including fridge and stove. Large lot so tenants can enjoy the outdoors in the comfort of a private fenced yard with lovely mature trees. The location is on a quiet street one block away from public park on the Mississippi River and a short distance to schools. The exterior of the building has recently been painted and the two upper units have had the interiors painted. New shingles in 2023, new eavestroughs 2023, windows are pvc thermal panes. All units have their own hot water tanks which are owned by the landlord. As the units have Tenant please allow at least 26 hours notice for all viewing requests. (id:53341)
2204 - 234 Rideau Street
Ottawa, Ontario
Enjoy the stunning views from this 22nd floor corner unit through spectacular wrap-around floor to ceiling windows in the living/dining room and kitchen. This 2 bedroom plus den unit hosts a large primary bedroom with a large walk-in closet, full ensuite and balcony access. 2nd bedroom has door to main bath. This unit is tastefully finished with granite counters, hardwood, stainless steel appliances and French doors opening to the extra large den which some have used as formal dining room or third bedroom. In-suite laundry, a great parking spot, locker, 24/7 security, gym, pool included. Walk to every amenity including Parliament, Byward Market, Rideau Centre, Rideau Canal, and the LRT. Urban living at it's best! 24 hour advance notice on showings. Photos are from a prior listing. (id:53341)
3823 Drouin Road
Clarence-Rockland, Ontario
Updated and vacant side-by-side duplex with detached over-sized double car garage & loft sitting on a generous 0.68-acre lot, offering space, privacy, and incredible opportunity for investors or multi-generational living. Each side features 3 spacious bedrooms, modern kitchens, and updated bathrooms, providing comfortable, turnkey living. Both units are currently vacant, allowing you to set your own rents or occupy one side while generating income from the other. Each unit includes its own laundry, plus there are two separate furnaces and hot water tanks for efficiency and tenant independence.The property also features a detached garage with a loft and full hydro perfect for a workshop, home studio, or future conversion potential (buyer to verify zoning and usage). Set back on over half an acre, the expansive yard provides plenty of outdoor space for tenants, kids, pets, or future development. With modern finishes throughout, great layout, and strong rental potential, this is a rare find that blends immediate cash flow with long-term upside. (id:53341)
55 Rowan Drive
South Dundas, Ontario
Welcome to 55 Rowan Drive a custom-built, all-brick executive residence set proudly on a prime corner lot in one of Morrisburg's most sought-after neighborhoods. This 3+1 bedroom, 2-bathroom home seamlessly blends timeless craftsmanship, thoughtful design, and modern luxury to create an exceptional living experience. Step inside to find Brazilian walnut and bamboo hardwood floors, two beautifully appointed bathrooms including a fully renovated spa-inspired main bath, and dual kitchens the upper level boasting custom cabinetry with granite countertops, and the lower level offering a full kitchen with a private entrance for in-law living, guests, or income potential. Outdoors, your private backyard oasis awaits: a newly built custom deck, a heated above-ground natural gas pool, a paver stone patio with cozy fire pit, and lush landscaping perfect for entertaining or relaxing. Additional highlights include an oversized attached garage, an extra-wide driveway with parking for 6+ vehicles, and a brand-new A/C (2024) for year-round comfort. This property is a rare combination of premium materials, meticulous upkeep, and versatile living spaces ready to welcome its next proud owner. (id:53341)
564 Remnor Avenue
Ottawa, Ontario
Rare find: 4-bedroom, 4-bathroom plus Main floor office! Fully fenced! Fantastic location in the desirable Kanata Lakes with TOP schools! Thoughtfully designed for both function and comfort, the main level features a versatile den perfect for remote work or study, paired with an elegant open-concept living and dining area highlighted by rich hardwood floors. The sleek kitchen is a chef's delight, with WALK-IN PANTRY, stainless steel appliances, generous cabinetry, and a convenient breakfast bar, ideal for morning coffee or hosting friends. Upstairs, the sunlit primary suite offers a peaceful retreat with a walk-in closet and a private ensuite. Three additional bedrooms provide plenty of room for family or guests, with a full bathroom adding convenience. The finished lower level adds incredible value with flexible space for a family room, fitness area, or in-law suite, plus an additional FULL bathroom. A single-car garage and extended driveway ensure ample parking. Located on a quiet street within walking distance to top-rated schools, parks, shopping, and transit, this home offers an unmatched lifestyle and location. Book your private tour today and see all that this exceptional property has to offer! (id:53341)
293 Somerset Street E
Ottawa, Ontario
Ideally located in the heart of Sandy Hill, this bright and freshly painted 3-bedroom, 1.5-bathroom end-unit townhome offers a rare opportunity just steps from the University of Ottawa, LRT, parks, shops, and all the conveniences of downtown living. Currently tenanted and generating $2,700 per month, the property offers excellent flexibility with a month-to-month lease in place. The owner pays water (approx. $125 every two months), while tenants cover gas and hydro. The main level features a functional kitchen, convenient powder room, defined dining area, and a cozy living room with a gas fireplace. Upstairs offers three comfortable bedrooms and a full bathroom. The partially finished lower level includes a den or office currently used as a fourth bedroom, along with laundry and storage. Recent updates include interior paint (2025), full roof replacement (2024), some windows (2019), central A/C (2016) and a new furnace (2013). Parking may be available, subject to a waitlist - see agreement in attached documents. This is an exceptional opportunity for investors, students, or professionals seeking a prime location and reliable income in one of Ottawas most sought-after neighbourhoods. (id:53341)
501 Stewart Lane
Lanark Highlands, Ontario
Price IMPROVED: $699,000!! Welcome to 501 Stewart Lane located on the serene Dalhousie Lake. You have breathtaking views of the lake from both levels of this incredible home. Enjoy outdoor dining on the 16'x16' deck, perfect for large gatherings, or sit and unwind after a long day with a cool drink and enjoy the refreshing breeze off the water and beautiful sunsets. As you enter the home, you are welcomed into the open concept kitchen & dining areas. The warmth of the dining area invites you in with its cozy woodstove for cooler nights. The dining area also provides access to a covered deck that overlooks the lake. The kitchen has loads of storage and plenty of counter space as well as SS appliances. Adjacent to the kitchen is the generously sized living room with sliding doors to the oversized deck overlooking the water and a smaller deck overlooking the backyard. In addition, you have a well-appointed 3 pc bath on the main level. Upstairs, you have the primary bedroom with access to the balcony, where again you have views of the lake. You have 2 additional bedrooms on this level as well as a tastefully updated 4 pc bath with laundry. The lower level is home to a large family room that has a Murphy bed for when you have extra guests. You also have a huge utility/storage area and a walk-out. Outside, there is a handy self-contained outdoor shower with both hot & cold water. The one-car garage has a loft that could be utilized as a home office or a possible rental - garage & loft has hydro & is fully insulated. There is also a balcony for the loft, which also provides views of the water. The property comes with a boat ramp so you can cruise the lake. If you are looking for that exceptional property on the water, then welcome home. (id:53341)
2675 Marie Street
Ottawa, Ontario
This updated semi-detached home in the heart of Britannia Heights offers exceptional flexibility perfect for a buyer seeking potential rental income from the lower-level in-law suite, a home-based business, or a full investment property. On the main level, you'll find bright, open living and dining areas and a beautifully renovated kitchen. Upstairs offers three well-proportioned bedrooms and a stylish full bathroom. The finished lower level complete with a private entrance, full kitchen, and three-piece bathroom provides excellent income or workspace potential and can also serve as living space for an extended family member or teenager. Completely renovated from top to bottom in 2022 including roof, windows, flooring, appliances, air conditioning, bathrooms, both kitchens, and more this home blends modern comfort with move-in readiness. Enjoy the best of Britannia Heights living: across the street from Farm Boy, banks, a pharmacy, and many other everyday conveniences; minutes to the Lincoln Fields transit hub, Britannia Tennis Club, and the sandy beach of Britannia Bay; plus easy access to Mud Lakes scenic trails, extensive cycling paths, and winter cross-country skiing. Low-maintenance front landscaping and a fenced side yard with a large storage shed add extra functionality to the property. Whether you're after a family home with income potential, a turnkey investment, or adaptable space for your business, this one delivers. (Photos taken prior to current occupancy). (id:53341)
513 Paul Metivier Drive
Ottawa, Ontario
Welcome to 513 Paul Metivier! This beautifully maintained 3-bedroom, 4-bathroom home in sought-after Chapman Mills offers stylish updates throughout, including quartz countertops, fresh paint, newer laminate and tile flooring, and an extended driveway. The bright and spacious main floor features a large living room with a cozy gas fireplace, a kitchen with stainless steel appliances, ample cabinetry, and oversized windows with patio doors that flood the space with natural light. Enjoy the convenience of main-floor laundry. Upstairs, the generous primary bedroom includes a large closet and ensuite bath, complemented by two additional bedrooms and a full bathroom. The professionally finished basement offers abundant living space with large windows and a full bathroom perfect for a guest suite or recreation area. Ideally located within walking distance to top-rated schools, parks, transit, and amenities. A true turnkey home in a family-friendly neighborhood! (id:53341)
1631 Saxony Crescent
Ottawa, Ontario
Spacious 3 bedroom home with great living room with wood fireplace, formal dining room, large master bedroom with wall of closets, finished lower level with large bedroom, utility and storage area. Huge corned fenced lot with new driveway! Walk to shopping centers, schools, churches and all amenities! Rented for $2700/month until August 1st, 2026. Call now! (id:53341)
15 Reynolds Avenue
Carleton Place, Ontario
Be the first to live in this BRAND NEW 4Bed/3Bath home in Carleton Landing! Olympia's popular Magnolia Semi-Detached Model. A spacious foyer leads to a bright, open concept main floor with tons of potlights and natural light. Modern kitchen features loads of white cabinets, pantry, granite countertops, island with seating and patio door access to the backyard. Living room overlooking the dining room, the perfect place to entertain guests. Mudroom off the double car garage. Primary bedroom with walk-in closet and spa like ensuite featuring a walk-in shower, soaker tub and expansive double vanity. Secondary bedrooms are a generous size and share a full bath. Laundry conveniently located on this level. Only minutes to amenities, shopping, schools and restaurants. Photos used are of the same model with different finishes. (id:53341)
814 Mochi Circle
Ottawa, Ontario
Welcome to your next comfy, solid place to settle in and make your own! This townhouse located in the heart of Barrhaven, offering over $40,000 in high-end enhancements. The main level features elegant hardwood flooring, soaring 9-foot ceilings, and a cozy gas fireplace that sets a warm, inviting tone. The modern kitchen is both functional and sleek, equipped with quartz countertops, stainless steel appliances, a bright breakfast area, and direct access to the private rear yard ideal for entertaining or relaxing. Upstairs, you'll find three spacious bedrooms, including a primary suite with its own ensuite bathroom, a shared full bathroom, and convenient second-floor laundry. The fully finished basement expands your living space offering a versatile rec room or media area and an additional 3-piece bathroom, perfect for guests or family hangouts. With ceramic tiles in wet areas and soft wall-to-wall carpeting upstairs, this home offers a perfect blend of comfort and practicality. Ideally situated near public transit, top-rated schools, shopping, parks, highways, Stonebridge Golf Course, and the Minto Recreation Complex, this move-in-ready home combines location, lifestyle, and value in one of Barrhaven's most sought-after communities. All measurements are approximate. (id:53341)
32 Framingham Crescent
Ottawa, Ontario
Welcome to this delightful 3-bedroom home with an attached 1-car garage, ideally located in one of Barrhavens most desirable neighborhoods. Bright and inviting, the main level features a functional layout with a spacious living room, dining area, and eat-in kitchen with plenty of cabinetry. Upstairs, you'll find three comfortable bedrooms and a full bathroom. The lower level adds versatility with a finished rec room, perfect for entertaining and extra storage. Step outside to a private, fully fenced backyard ideal for summer BBQs, entertaining, or simply relaxing. Situated close to top-rated schools, parks, shopping, and transit, this home offers both comfort and convenience. Perfect for first-time buyers or downsizers, its a fantastic opportunity to own in sought-after Barrhaven! (id:53341)
1494 Ramsay 8 Con Road
Mississippi Mills, Ontario
Welcome to 1494 Ramsay Concession 8! This raised bungalow/high-ranch style home sits on just over 2 acres of peaceful property, only minutes from the charming town of Almonte. With 3+1 bedrooms and packed with updates over the years, this home is truly move-in ready just sit back, relax, and enjoy the country atmosphere! The front living room features a beautiful oversized bay window that fills the space with natural light. The kitchen and dining area offers plenty of room to cook and gather, along with a handy breakfast bar for casual meals. And the best part? Step out to the 3-season sunroom that overlooks your private 2 acres of greenery the perfect spot to enjoy your morning coffee or unwind at the end of the day. The main floor also features a spacious primary bedroom with a deep closet, two additional bedrooms, and an updated full bathroom. On the lower level is a large recreation room with a newer woodstove and chimney- perfect for cozy nights in and additional heat source. Here you'll also find a fourth bedroom, a large utility/laundry room, and tons of storage space. Outside, step from the sunroom onto deck and a large concrete patio ideal for entertaining or just enjoying the great outdoors. A newer, generously-sized shed has been added for all your storage needs. The oversized 2+ car garage offers loads of space for a workshop area, extra gear, or outdoor toys. There is so much to see here- come check it out! Roof (2020), Furnace (2021), Woodstove Chimney (2018), Hot Water Tank (2024), Water Softener (2019), Shed (2024) - more improvements attached to listing. (id:53341)
1437 Usborne Street
Mcnab/braeside, Ontario
Calling All Horse Enthusiasts! Set on just over 12 acres in McNab/Braeside Township, this property offers the perfect blend of comfortable family living and country lifestyle. The spacious 4-bedroom, 3-bath bungalow features a walkout lower level, while the surrounding land is set up for those who love the outdoors and animals. Equestrian-friendly outbuildings include a 30 x 24 stable with hydro, water, 3 box stalls, tack room, and storage, along with a 30 x 24 open-front shed and a 30 x 30 storage building. A fenced round ring and maintained drivable trails throughout the property provide endless opportunities for riding, ATVing, biking, or snowmobiling. The acreage is a mix of hardwood and softwood, offering firewood potential, along with established raspberry bushes scattered throughout the grounds. The home has seen important updates including a new septic system and tanks (2025), propane furnace (approx. 2020), and roof shingles (approx. 2015). An oversized paved circular driveway ensures plenty of parking. Enjoy being just minutes from local amenities: 3 minutes to Braeside Beach & Red Pine Bay boat launch, 4 minutes to the Braeside Recreation Centre, 9 minutes to Arnprior, and quick access to Hwy 417 for an easy commute east or west. Whether your a horse lover, hobby farmer, or simply looking for privacy and acreage close to town, this property offers it all!Offers presented at 6pm on Wednesday Aug 27th 2025, and the seller reserves the right to accept pre-emptive offers. (id:53341)
12 John Sidney Crescent
Ottawa, Ontario
Welcome to 12 John Sidney, a charming corner lot, 2-storey home located near Stittsville Main Street and close to Cardel Rec Centre, Library, Fire department, and Sacred Heart School. Offering 3 bedrooms, 3 bathrooms, an attached garage, large enclosed and landscaped back yard. Also includes a large sun/screen room off the main floor family room, living room, 4-piece kitchen, dining room, butler's pantry, finished basement with two offices, rec room, laundry room, and utility room. Includes older AC unit, new gas furnace, new rental gas hot water tank, and updated basement bathroom. Laminated click wood floors, carpet throughout, oak railing and spindles, brick and siding exterior, wood fireplace with chimney, and vinyl windows. Recent updates throughout. Come and visit this nice neighborhood that you can call home. The occupant is the beneficiary of the sale proceeds. (id:53341)
Con7lt2 Bolton Road
Merrickville-Wolford, Ontario
Check this out a beautiful new home for an affordable price this stunning 1400 square-foot new bungalow offering three bedrooms, two full bathrooms, 9 foot ceilings and an open concept plan. Nestled on a 3.58 acre lot this home is a perfect blend of temporary design and rural charm This plan is bright and spacious with a large chefs kitchen. It offers a covered deck which extends off the living room, perfect for enjoying the fresh country air This new Build is by Moderna homes. design. This gives you a chance to pick your own furnishings To plan your dream home. (id:53341)
467 Lake Eloida Road
Elizabethtown-Kitley, Ontario
Attractive, curb-appeal, brick bungalow with attached single garage plus, detached garage-workshop. Picturesque setting for the 4+1 bedroom, 2.5 bathroom home on 3.5 acres that backs on quiet river for kayaking and canoeing. Inside, you have light-filled living spaces with pleasing décor and hardwood flooring. Welcoming front foyer offers big double closet and room for sitting bench. Comfortable living room has cast-iron Harman pellet stove on slate hearth and big bay window that allows natural light to flow throughout. Dining room open to living room and kitchen with patio doors to extra-large deck for outdoor living. White bright kitchen features coffee nook, built-in comer cabinet and display cabinetry. Laundry room has 2022 washer, 2022 dryer and convenient storage cupboards. Sunny primary bedroom includes two walk-in closets. Two other good-sized bedrooms that also have walk-in closets. Main 5-pc bathroom has two-sink vanity and large shower with seat. Added bonus is room with attached powder room and an outside door, for another bedroom - or possible office and studio. Lower level updated in 2022, including family room with pellet stove, rec room, fourth bedroom, two flex rooms and 4-pc bathroom plus lots of storage space. Attached garage has two entries, one on main floor and one on lower level. Detached insulated garage-workshop has 100 amps. Backyard ideal for staycations with covered tiered deck, 2023 Jacuzzi hot tub and 24 ft above-ground pool. Plus, unique silo gazebo for quiet relaxation or fun get-togethers with friends. You also have chicken coop, garden shed and room to garden or play. Then, there's the river for kayaking; kayak and canoe are included. Auto connected 2020 Generac. Hi-speed and cell service. On paved township maintained road. Just two minutes to Bellamy Lake and its boat launch. 20 mins to Brockville or 15 mins to Smiths Falls (id:53341)
139 Rainbow Valley Drive
Montague, Ontario
This stunning, renovated country home isn't just a place to live it's a place to thrive. Whether you're dreaming of space to grow your family, a setup that supports multigenerational living, or extra flexibility to suit your lifestyle, this property has it all. Step inside and you'll instantly feel at home. The layout is spacious and thoughtfully designed, with stylish modern updates throughout. The heart of the home is a beautifully updated kitchen and dining area, with loads of storage and room to gather. The sun-soaked living room, complete with a fireplace, is the perfect spot to unwind or host game night.The main-level primary bedroom is a true retreat, complete with a gorgeous new ensuite and direct access to the outdoors imagine quiet mornings with coffee or watching the sunset in peace. Upstairs, there are four generous bedrooms, a full bath, and a half bath with laundry perfect for busy family life or visiting guests.And thats not all the property also includes a versatile detached living space that offers endless possibilities. Whether you envision a private guest suite, an in-law retreat, or a dedicated space for work or hobbies, its bursting with potential to adapt to your needs.Tucked near the serene Rideau River, this home blends country charm, modern living, and flexible spaces into one incredible package. This is more than a home its a lifestyle upgrade. Come see what makes it so special. (id:53341)
619 Moorpark Avenue
Ottawa, Ontario
About 2,700 Sq Ft living area | 4 Bedrooms | 3.5 Bathrooms A Rare Find! Welcome to the spacious Tartan Red Oak model an impressive semi-detached home offering over 2,700 sq ft of well-designed living space in a sought-after location. With 4 generous bedrooms and 3.5 bathrooms, including a fully finished basement. This home is ideal for growing families or those needing extra room to work and relax.The chef-inspired kitchen features stainless steel appliances, a large island, and a full-height pantry, flowing into a bright open-concept main floor with a cozy family room and gas fireplace perfect for entertaining or quiet evenings in. Upstairs, the oversized primary bedroom includes a walk-in closet and private ensuite, while three additional bedrooms offer space for kids, guests, or a home office. Enjoy the convenience of a main floor powder room and the luxury of a private, fenced backyard with no rear neighbours, a large deck, and beautiful landscaping your own outdoor retreat. Upgrades include new carpet and ceiling lights (2025). Located near parks, schools, and all amenities, this home blends space, style, and comfort. Don't miss out book your private showing today! (id:53341)
3561 Trappers Road
Ottawa, Ontario
Welcome to 3561 Trappers Rd a nice 3-bedroom, 4-bathroom detached home situated on a large lot in Ottawas convenient south end.This bright and functional layout makes it ideal for families, professionals, or down sizers seeking both space and comfort. While the home is move-in ready, it offers the opportunity for renovations to perfectly suit the new buyers taste.The main level features a generous living room with a cozy wood-burning fireplace, a dedicated dining area, and a kitchen with a welcoming breakfast nook.Upstairs, you'll find three spacious, sun-filled bedrooms and two full bathrooms.The exterior includes an attached single-car garage plus driveway parking for two additional vehicles. The backyard offers a large, lush garden with fruit-bearing trees a perfect space for gardening enthusiasts or future landscaping projects.Conveniently located close to shopping, schools, parks, and major transit routes.Book your private showing today! During the showings, an elderly husband and wife will be staying at home. Some of the interior photos look better than the actual space. (id:53341)
46 Jolliet Street
Ottawa, Ontario
Welcome to 46 Jolliet Avenue - A TURNKEY DUPLEX located just steps from Beechwood Village, one of Ottawa's most sought-after and rapidly growing neighbourhoods. Fully leased and generating consistent rental income, this property is an excellent opportunity for investors looking for both stability and upside. The upper unit offers two bright bedrooms and a three-piece bath with in-suite laundry, while the lower unit features two bedrooms, a three-piece bath, and in-suite laundry, making it highly desirable to tenants. Just minutes from downtown, Vanier continues to evolve with strong tenant demand, new development, and rising values. Residents enjoy easy access to public transit, parks, schools, shopping, and some of Ottawa's top-rated restaurants right in the heart of Beechwood Village. With continued growth in the area, this is a rare chance to secure a solid duplex in a high-appreciation market. Financials available upon request. (id:53341)
182 Willow Creek Circle
Ottawa, Ontario
This beautifully maintained detached home offers the ideal blend of style, comfort, and functionality in the family-friendly neighbourhoods of Heart's Desire. The open-concept main level features gleaming hardwood floors throughout, while the modern kitchen (refresh '24) impresses with stainless steel appliances, extended cabinet storage, and plenty of counter space for food prep and auxiliary appliances. Upstairs, the bright primary suite boasts a spacious ensuite bathroom, fantastic walk-in closet with built-in storage, while two additional bedrooms offer flexibility for children, guests, or a home office. The backyard is designed for enjoyment, complete with a deck and pergola - an inviting space for summer barbecues or hosting friends and family, and a convenient storage shed. Located steps away from parks, schools, and convenient grocery stores, this home combines modern living with unbeatable convenience in a welcoming community. (id:53341)
97 Flowertree Crescent
Ottawa, Ontario
THE RAREST OF RARE! 4 BEDROOMS UP PLUS A HUGE YARD WITH A GORGEOUS INGROUND POOL! You just have to come see 97 Flowertree Crescent, a spacious end-unit townhome in sought-after Bridlewood, Kanata. Perfectly designed for both everyday living and entertaining, this 4-bedroom, 2.5-bath home offers plenty of space inside and out. Step inside to a bright, open living room and a formal dining room for gatherings. The updated kitchen impresses with granite countertops, stainless steel appliances, white shaker cabinetry, subway tile backsplash, and functional touches like pots-and-pans drawers and abundant counter space. Enjoy casual meals in the eat-in kitchen, where sliding doors open directly onto the deck. The backyard is a private oasis, ideal for summer living, with a gazebo for shade and a patio surrounding the separately fenced in-ground pool. With summers getting hotter every year just imagine jumping in to cool down. Upstairs, the primary suite features laminate flooring, a walk-in closet, and a 4-piece ensuite with a luxurious soaker tub and separate shower. Three additional bedrooms share a well-appointed full bathroom with great vanity storage. The finished basement extends your living space with a cozy gas fireplace in the rec room and plenty of storage in the utility room. This home also includes a convenient powder room on the main level and an attached garage. NOTE: ROOM FOR 3 CARS IN YOUR PRIVATE DRIVEWAY! Located close to parks, schools, shopping, and transit, with quick access to Highways 417 and 416, it balances suburban comfort with everyday convenience. Don't miss your chance to make this Bridlewood gem your own. Schedule a showing today and experience the fantastic lifestyle 97 Flowertree Crescent has to offer! Updates include: Shingles 2011 (25 yr), Pool 2011, pool heater 2016, pool filter 2022, pool pump 2024, Kitchen 2021, dishwasher 2021, stove 2022, Windows 2021. (id:53341)


