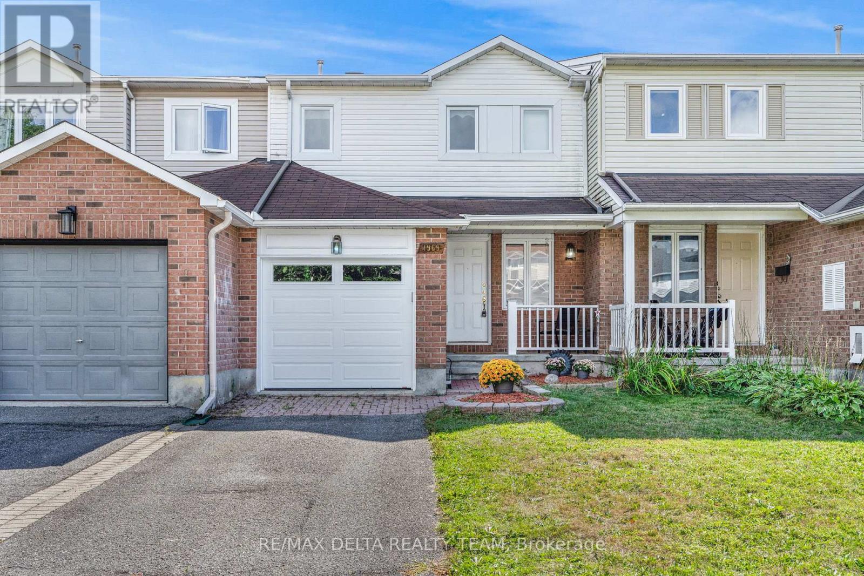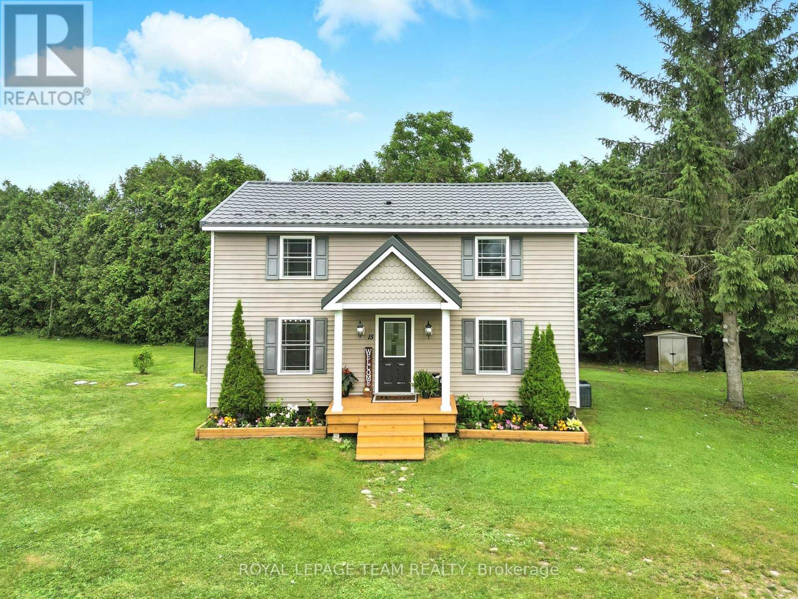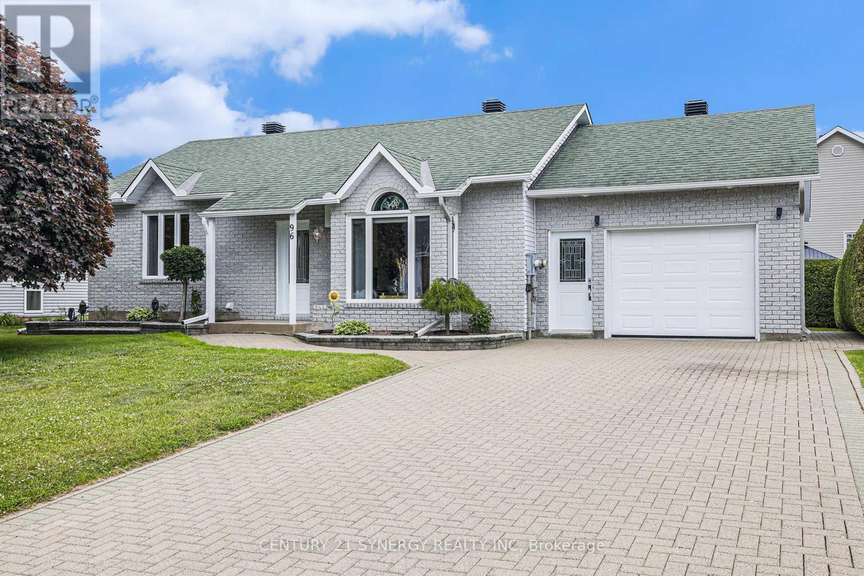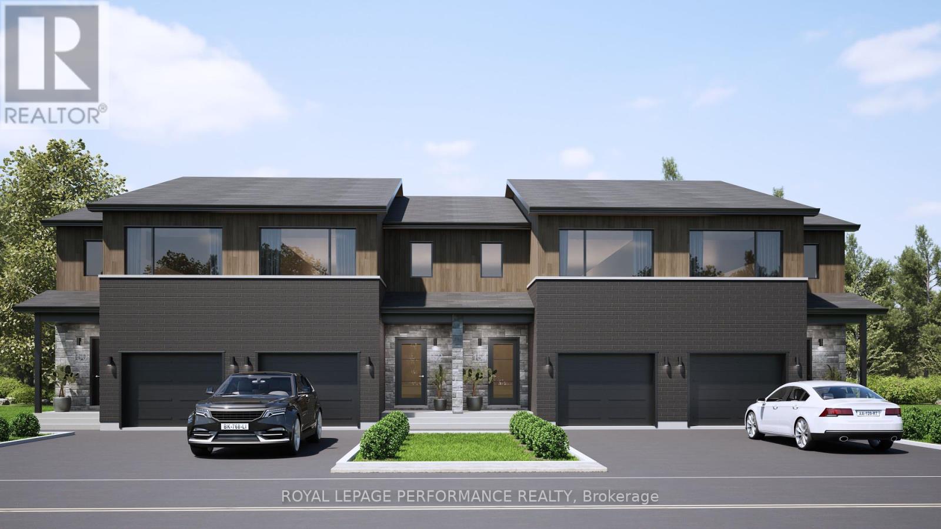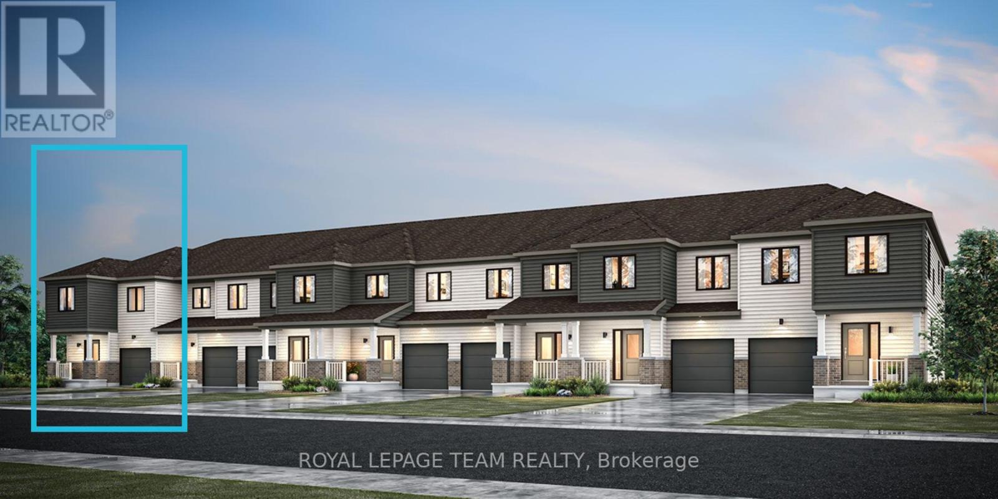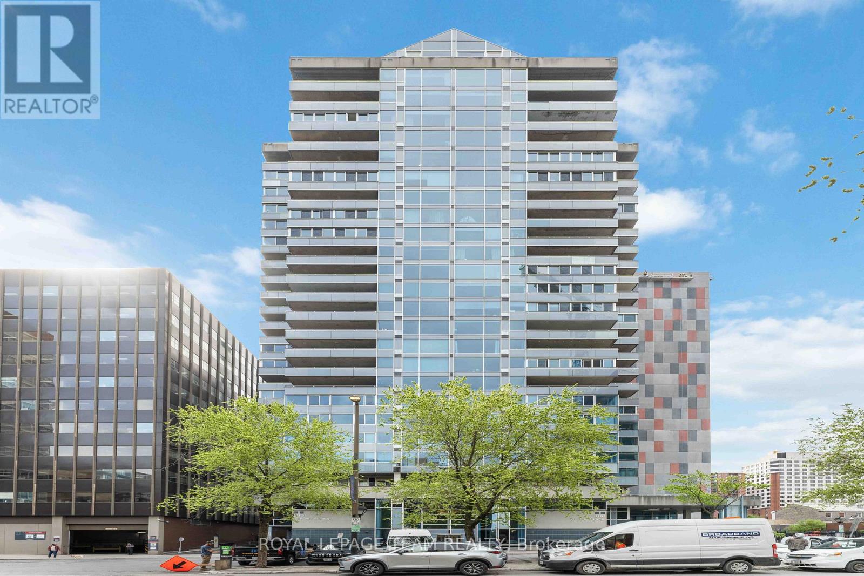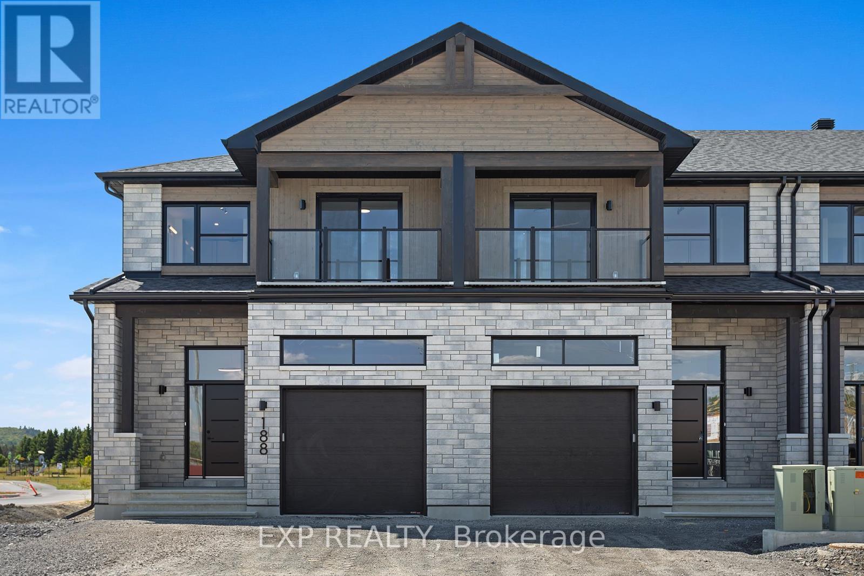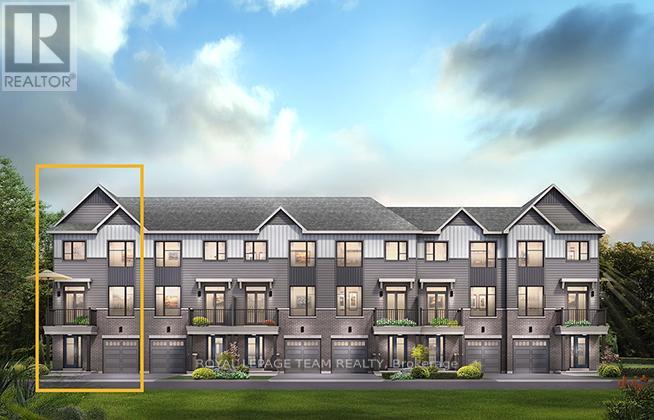1969 Sunland Drive
Ottawa, Ontario
Welcome to this well-maintained 2-storey home featuring hardwood flooring throughout the main level and a bright, inviting kitchen with direct access to the backyard perfect for indoor-outdoor living. The main floor offers a functional and flowing layout, seamlessly connecting the living, dining, and kitchen areas with a cozy gas (as-is) fireplace. Upstairs, you'll find brand new carpet (2025) and three generously sized bedrooms, all with cozy carpeting and a full main bathroom. The spacious primary bedroom includes a cheater ensuite and a walk-in closet for added convenience and comfort. The full, unfinished basement provides a blank canvas and a egress window making it ready for a future bedroom or other customization and extra storage space. Step outside to enjoy a fully fenced backyard offering optimal privacy, complete with a deck for relaxing or entertaining, and a separate shed for additional storage. This home is move-in ready with room to grow don't miss your opportunity to make it yours! New eavestrough 2023 New Garage door 2024 (id:53341)
15 Main Street
Merrickville-Wolford, Ontario
Charming & Move-In Ready 3-Bedroom Home! Don't miss this adorable, fully updated three-bedroom home clean, bright, and ready for you to move in! Recent upgrades include a new roof with 50 year warranty, a brand-new furnace, windows, septic system and bed, and fresh paint throughout. Enjoy the spacious open-concept layout, where the kitchen flows seamlessly into the dining and living areas perfect for entertaining. Step out from the living room onto a generous deck overlooking a fenced area, ideal for pets or kids to play. The large lot offers plenty of parking space and room to relax around a bonfire. Conveniently located just 10 minutes to Merrickville, 45 minutes to Ottawa, and about an hour to Kingston, this home offers peaceful rural living with easy access to nearby towns and cities. Priced to sell and ideal for first-time buyers. This gem won't last long! (id:53341)
96 Alexandre Street
Alfred And Plantagenet, Ontario
Beautifully maintained, 1030sqft turnkey 2+1 bed, 2-bath bungalow nestled on a quiet street in the heart of Alfred. This bright and spacious home offers outstanding curb appeal, a functional layout, and modern updates throughout. Upon entry you are greeted by a a sun-filled sunken living room with gleaming hardwood floors and a large picture window that bathes the space in natural light. The open-concept kitchen and dining area has been tastefully renovated boasting rich wood cabinetry, a stylish backsplash, stainless steel appliances, and a cozy electric fireplace. Continue through to find two generously sized bedrooms, including the primary with wall-to-wall closet space. The main bathroom offers updated finishes and convenient laundry. Downstairs, the fully finished basement includes a large rec room with gas stove, an updated 3-piece bathroom, bedroom and ample storage space. Heat pump was installed in 2025. Enjoy summer days hosting family and friends in the private fully hedged backyard, complete with a large patio, covered BBQ station and a handy shed. The attached garage and interlock driveway add function and style. Don't miss your chance to own this move-in ready gem in a family-friendly neighbourhood! (id:53341)
203 Peacock Drive
Russell, Ontario
This 3 bed, 3 bath middle unit townhome has a stunning design and from the moment you step inside, you'll be struck by the bright & airy feel of the home, w/ an abundance of natural light. The open concept floor plan creates a sense of spaciousness & flow, making it the perfect space for entertaining. The kitchen is a chef's dream, w/ top-of-the-line appliances, ample counter space, & plenty of storage. The large island provides additional seating & storage. On the 2nd level each bedroom is bright & airy, w/ large windows that let in plenty of natural light. Primary bedroom includes a 3 piece ensuite. The lower level is finished and includes laundry & storage space. The standout feature of this home is the full block firewall providing your family with privacy. Photos were taken at the model home in Rockland at 325 Dion Avenue. Flooring: Hardwood, Flooring: Ceramic, Flooring: Carpet Wall To Wall. Oct 2025 Occupancy. (id:53341)
Th-152d Cypress Street
The Nation, Ontario
Welcome to Willow Springs PHASE 2 - Limoges's newest residential development! This exciting new development combines the charm of rural living with easy access to amenities, and just a mere 25-minute drive from Ottawa. Introducing the "Lincoln (End Unit E1)" model, a stylish two-story townhome offering 1,627 sq. ft. of thoughtfully designed living space, including 3 bedrooms, 1.5 bathrooms (2.5 available as an option), and a host of impressive standard features. Experience all that the thriving town of Limoges has to offer, from reputable schools and sports facilities, to vibrant local events, the scenic Larose Forest, and Calypso the largest themed water park in Canada. Anticipated closing as early as early 2026 (date TBD). Prices and specifications are subject to change without notice. Ground photos are of previously built townhouses in another project (finishes & layout may differ). Model home tours now available. Now taking reservations for townhomes & detached homes in phase 2! (id:53341)
Th-166b Cypress Street
The Nation, Ontario
Welcome to Willow Springs PHASE 2 - Limoges's newest residential development! This exciting new development combines the charm of rural living with easy access to amenities, and just a mere 25-minute drive from Ottawa. Introducing the "Lincoln (Middle Unit E1)" model, a stylish two-story townhome offering 1,602 sq. ft. of thoughtfully designed living space, including 3 bedrooms, 1.5 bathrooms (2.5 available as an option), and a host of impressive standard features. Experience all that the thriving town of Limoges has to offer, from reputable schools and sports facilities, to vibrant local events, the scenic Larose Forest, and Calypso the largest themed water park in Canada. Anticipated closing as early as early 2026 (date TBD). Prices and specifications are subject to change without notice. Ground photos are of previously built townhouses in another project (finishes & layout may differ). Model home tours now available. Now taking reservations for townhomes & detached homes in phase 2! (id:53341)
471 Patrick Street
North Grenville, Ontario
Welcome to the Apex End, a stunning new 3-bedroom, 2.5-bathroom townhome in the vibrant Oxford Village community of Kemptville. With over $28,000 in upgraded structural and design options included, this home offers a perfect blend of style and functionality. Located in Phase 3, residents enjoy convenient access to nearby shopping, top-notch schools, lush parks, and excellent outdoor recreational facilities. Step onto the charming front porch and enter a welcoming foyer featuring a closet and powder room. The main level boasts 9-foot ceilings and elegant hardwood flooring, which seamlessly guide you to the attached garage. The open-concept design of the great room effortlessly merges into a beautiful chef's kitchen, equipped with ample counter space, quartz countertops, and a ceramic backsplashperfect for gathering and entertaining. Adjacent to the kitchen, a flexible space serves as an ideal formal dining area. Upstairs, discover a conveniently located laundry room near a linen closet, a 3-piece bathroom, and three well-appointed bedrooms. Bedrooms two and three offer generous closet space, while the spacious primary bedroom serves as a luxurious retreat, complete with a walk-in closet and an elegant ensuite bathroom featuring a walk-in shower with a glass bypass door. Oak railings replace traditional knee walls, adding a touch of sophistication from the first to second floor. Additionally, the home boasts an upgraded finished basement with a bathroom rough-in, providing extra living space for your family's needs. With central A/C ensuring year-round comfort, this home comes with the reassurance of a 7-year Tarion Home Warranty. Plus, you have the opportunity to visit the design studio to add your personal touch, making this home uniquely yours. (id:53341)
17 - 1838 Summerfields Crescent
Ottawa, Ontario
Welcome to this spacious 3-storey END UNIT Freshly Painted condo townhome, nestled in the highly sought-after Chapel Hill neighbourhood of Ottawa. This home offers 3 bedrooms and 2.5 bathrooms, making it an ideal space for families or those seeking a comfortable, modern living environment.Convenient Features: Enjoy inside access to the garage, a practical 2-piece bathroom, and a generously sized family room that opens to the backyard, perfect for relaxation and entertainment.Modern Kitchen: The eat-in kitchen boasts classic oak cabinetry and updated flooring (2023), providing a warm and inviting space for meal preparation.Living and Dining: A spacious living and dining area features a cozy fireplace, creating the perfect ambiance for family gatherings or quiet evenings. This level includes a full bathroom and three well-appointed bedrooms. The primary suite offers a 3-piece ensuite and a walk-in closet, ensuring ample storage and privacy. Furnace: 2023, ensuring efficient heating. Stove 2022, adding to the modern kitchen amenities.Front Entrance Tiles: Replaced in 2023, enhancing the homes curb appeal.: Chapel Hill is renowned for its lush green spaces, including nearby parks and trails, offering residents ample opportunities for outdoor activities and nature enjoyment. The area is served by reputable schools across all educational levels, catering to both English and French-speaking communities.Amenities: A variety of shopping centers, dining options, and recreational facilities are within easy reach, providing a convenient lifestyle.Transportation: Proximity to public transit and easy access to Highway 417 make commuting straightforward and efficient. Don't miss this opportunity to become part of the vibrant Chapel Hill community. Pets allowed. (id:53341)
17025 County 36 Road W
South Stormont, Ontario
Amazing opportunity. 2+1 Bedrooms, 1.5 Baths and Open Concept Kitchen, Dining and Living Space situated on a rural lot not far from all amenities. This brick home boasts full car garage with remotes. Lovely 3 season sunroom for your leisure time and a nice outside deck perfect for summer entertaining and BBQing all in the privacy due to your new fenced yard. 2 bedrooms and a den on the main level, and a bonus room and recreation room in the lower. There is a part washroom for convenience, and laundry is in the utility room. There is a cozy gas fireplace in the Family/ Rec Room. Minutes from St. Andrews and only a short drive to the Cornwall center. Close to all major transportation including Via Rail, Highway 401, Scenic Highway 2, and the International Bridge to NYS. You are only one hour to Ottawa and Montreal. Bright and airy spaces with lots of natural light. Forced Air Furnace, A/C, Osmosis water softening system and Dug Well. Garden shed is accommodating for all equipment with easy access. GENERAC included. (id:53341)
1806 - 160 George Street
Ottawa, Ontario
Welcome to The St. George, located in the heart of the ByWard Market. This bright and spacious 2-bedroom, 2-bath condo offers over 1,400 sq ft of thoughtfully designed living space. The open-concept living/dining area is perfect for entertaining, while the functional kitchen makes everyday cooking a breeze. The enclosed balcony extends your living space year-round, offering sweeping views of the downtown skyline. The primary suite features generous closet space and a private ensuite, while the second bedroom provides flexibility for guests, a home office, or a den. In-unit laundry, an exclusive-use locker, and one underground parking space add convenience. At The St. George, residents enjoy top-tier amenities including a concierge, indoor pool, sauna, gym, rooftop terrace, and guest suites, perfect for hosting family and friends. Step outside and immerse yourself in the best of Ottawa living: vibrant restaurants, boutique shopping, Parliament Hill, the Rideau Centre, and cultural venues all within walking distance. (id:53341)
71 Carpe Street
Casselman, Ontario
Distinguished & Elegant Brand New Townhome by Solico Homes (Tulipe Model)The perfect combination of modern design, functionality, and comfort, this 3 bedroom 1430 sqft home in Casselman offers stylish finishes throughout. Enjoy lifetime-warrantied shingles, energy-efficient construction, superior soundproofing, black-framed modern windows, air conditioning, recessed lighting, and a fully landscaped exterior with sodded lawn and paved driveway all included as standard. Inside, the open-concept layout is bright and inviting, featuring a 12-foot patio door that fills the space with natural light. The gourmet kitchen boasts an oversized island, ceiling-height cabinetry, and plenty of storage perfect for family living and entertaining. Sleek ceramic flooring adds a modern touch to the main level. Upstairs, the spacious second-floor laundry room adds everyday convenience. The luxurious main bathroom is a standout, offering a freestanding soaker tub, separate glass shower, and double-sink vanity creating a spa-like retreat. An integrated garage provides secure parking and extra storage. Buyers also have the rare opportunity to select custom finishes and truly personalize the home to suit their taste. Located close to schools, parks, shopping, and local amenities, this beautifully designed home delivers comfort, style, and long-term value. This home is to be built make it yours today and move into a space tailored just for you! (id:53341)
411 Silverberry Private
Ottawa, Ontario
The Dawson End is located on the end of the Avenue Townhome Block, allowing for more natural light in your home. The Dawson End has a spacious open concept Second Floor that is ideal for hosting friends and family in either the Dining area or in the Living space that is overflowing with an abundance of natural light. On the Third Floor, you have 3 bedrooms, providing more than enough space for your growing family. All Avenue Townhomes feature a single car garage, 9' Ceilings on the Second Floor, and an exterior balcony on the Second Floor to provide you with a beautiful view of your new community. Find your new home in Parkside at Arcadia. December 4th 2025 occupancy. Note: this unit is a condo POTL unit with fee of approximately $90/month. (id:53341)

