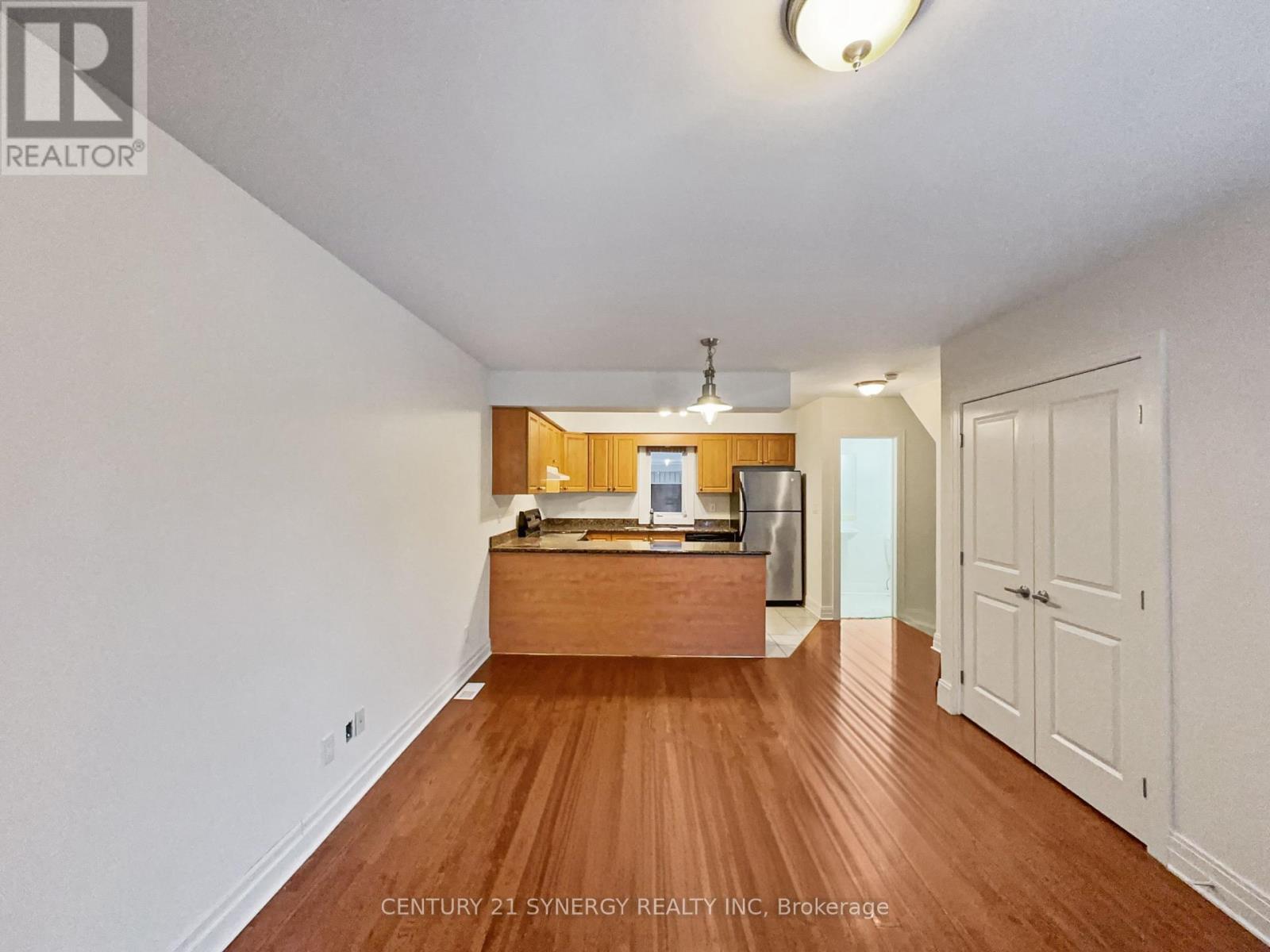M2 - 345 Bronson Avenue Ottawa, Ontario K1R 6J2
$384,900Maintenance, Water, Insurance, Common Area Maintenance
$460 Monthly
Maintenance, Water, Insurance, Common Area Maintenance
$460 MonthlySome photos virtually staged. Experience urban living at an affordable price! This stylish 2-bedroom, 2-bathroom apartment is ideally situated in the vibrant heart of Centre Town. This 2-storey apartment offers the perfect blend of modern convenience and residential charm. Popular open-concept layout on the main level features neutral tones, hardwood flooring and sleek granite countertops. Kitchen includes 3 appliances. The stairs and lower level has been updated with new carpeting, ensuring cozy comfort and style. Freshly painted (fall of 2024), creating a move-in-ready living space for you to enjoy. Just a short walk leads you to Chinatown, Little Italy, scenic parks and other Ottawa attractions. Whether you're a first-time homebuyer or an investor, this is an opportunity you don't want to miss. (id:53341)
Property Details
| MLS® Number | X11906418 |
| Property Type | Single Family |
| Neigbourhood | Capital |
| Community Name | 4103 - Ottawa Centre |
| Community Features | Pet Restrictions |
| Features | In Suite Laundry |
| Parking Space Total | 1 |
Building
| Bathroom Total | 2 |
| Bedrooms Above Ground | 2 |
| Bedrooms Total | 2 |
| Appliances | Water Heater - Tankless, Dishwasher, Dryer, Hood Fan, Refrigerator, Stove, Washer |
| Basement Development | Finished |
| Basement Type | Full (finished) |
| Cooling Type | Central Air Conditioning |
| Exterior Finish | Stucco, Stone |
| Flooring Type | Hardwood, Tile |
| Half Bath Total | 1 |
| Heating Fuel | Natural Gas |
| Heating Type | Forced Air |
| Stories Total | 2 |
| Size Interior | 900 - 999 Ft2 |
| Type | Apartment |
Land
| Acreage | No |
| Zoning Description | Residential |
Rooms
| Level | Type | Length | Width | Dimensions |
|---|---|---|---|---|
| Lower Level | Bedroom | 4.16 m | 2.76 m | 4.16 m x 2.76 m |
| Lower Level | Bedroom 2 | 3.04 m | 2.78 m | 3.04 m x 2.78 m |
| Lower Level | Laundry Room | 1.61 m | 1.41 m | 1.61 m x 1.41 m |
| Main Level | Living Room | 4.94 m | 3.46 m | 4.94 m x 3.46 m |
| Main Level | Kitchen | 3.38 m | 2.66 m | 3.38 m x 2.66 m |


























