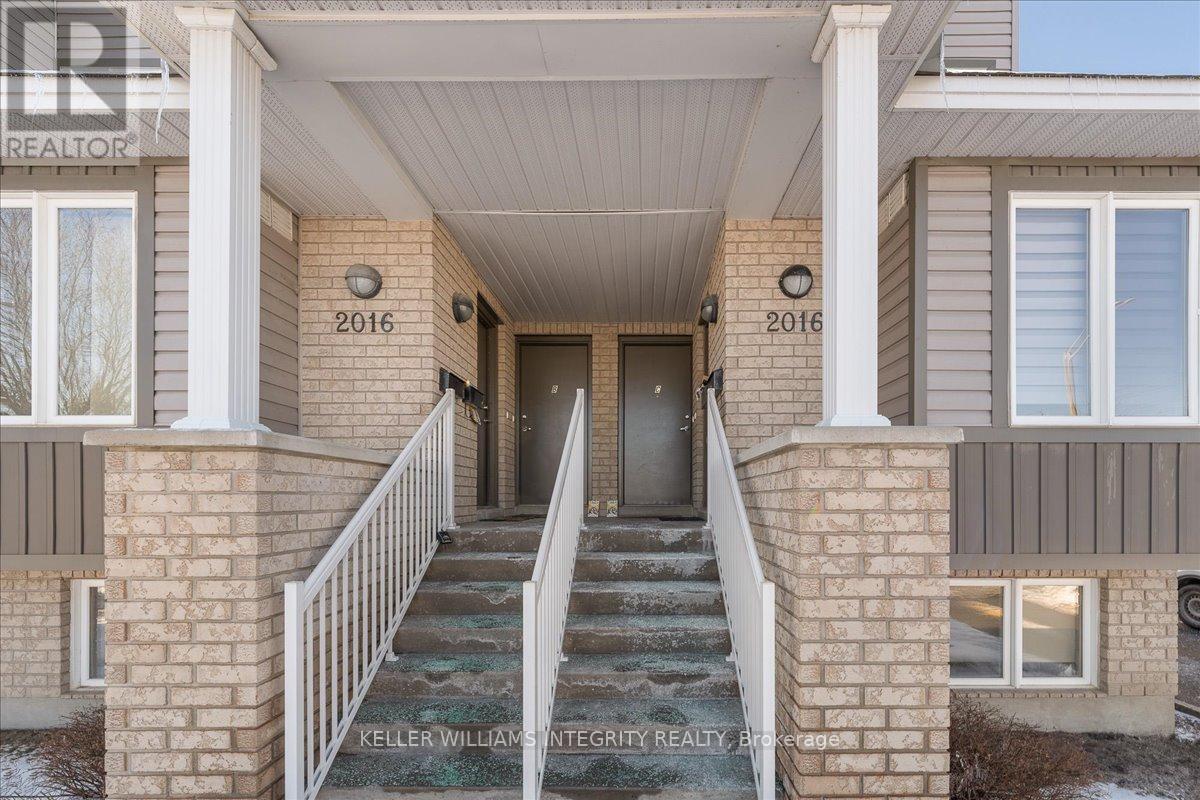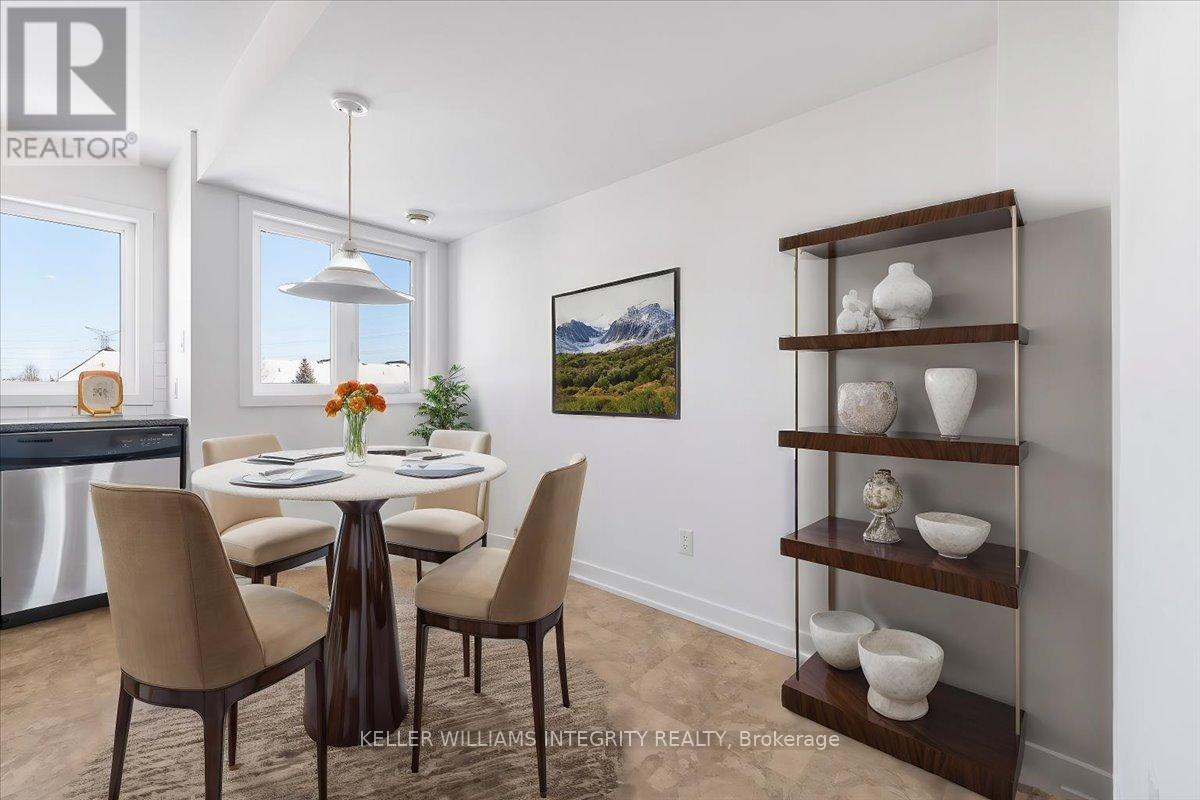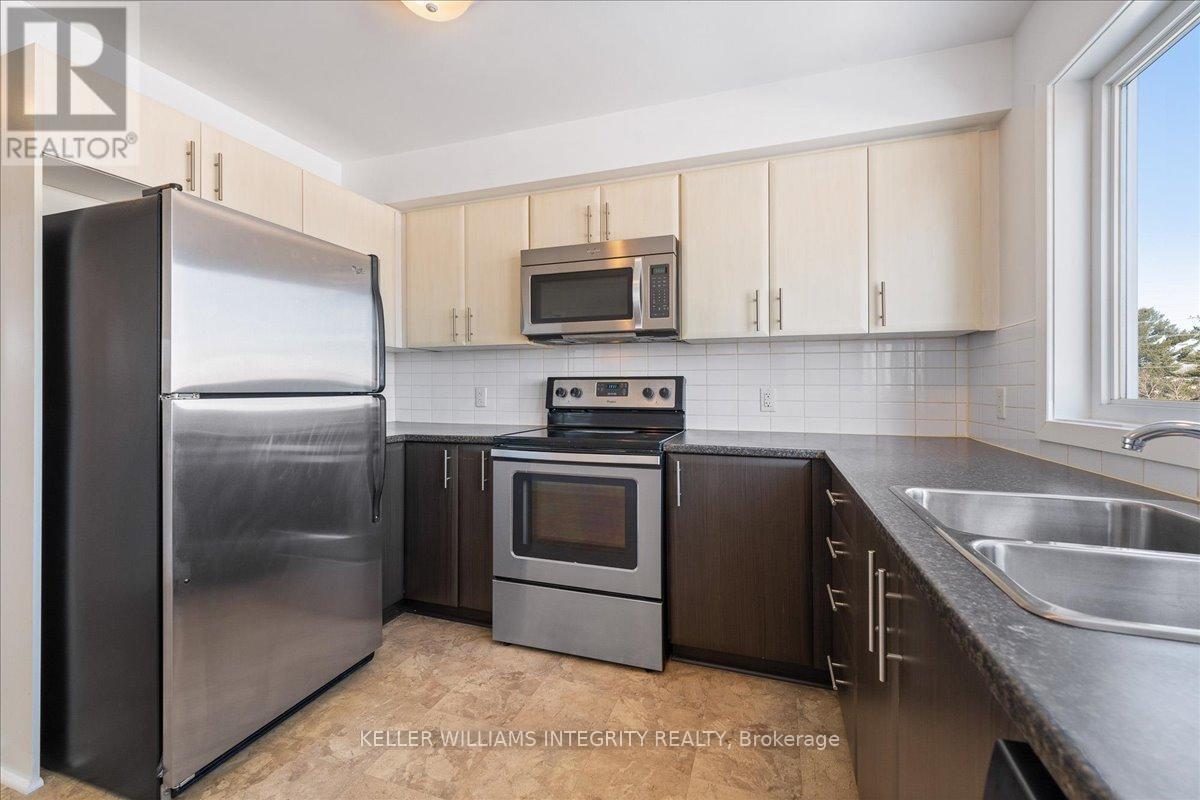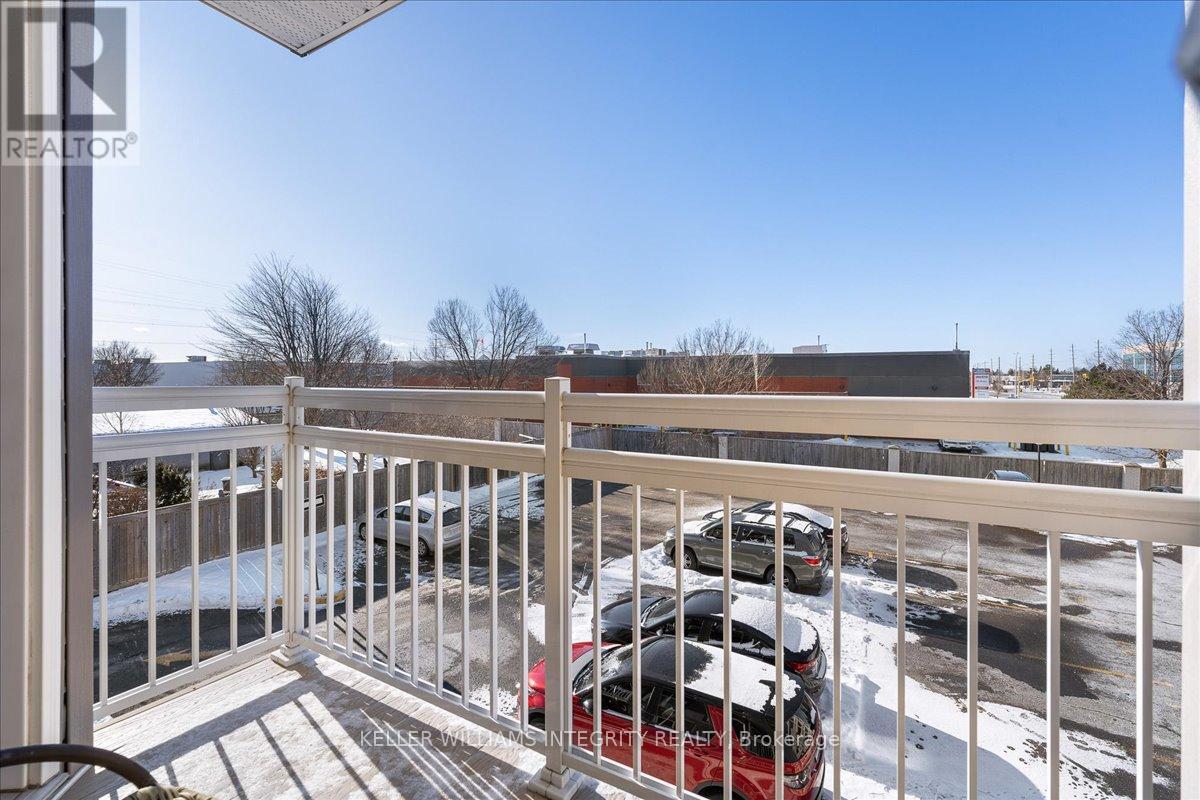2 Bedroom
2 Bathroom
1,000 - 1,199 ft2
Central Air Conditioning
Forced Air
$369,900Maintenance, Insurance
$336.54 Monthly
Welcome to 2016B Dorima Street! Built in 2014, this move-in ready 2 bedroom, 2 bathroom upper unit condo is located just steps to grocery stores, restaurants, shopping, walking trails, parks and many schools! Freshly professionally painted, this condo features spacious living with access to your first balcony, passing by a convenient partial bathroom on your way to the beautiful kitchen with 2-toned cabinets, SS appliances, ample cabinets and counter space and a dining area. Upstairs is the generous size primary bedroom with wall of closet, access to a second balcony and cheater door to the 4 piece bathroom, along with a great size secondary bedroom, laundry area and storage. One parking spot included. Ready for quick possession! 24 hours irrevocable on all offers. Some pictures are virtually staged. (id:53341)
Property Details
|
MLS® Number
|
X11893754 |
|
Property Type
|
Single Family |
|
Neigbourhood
|
Avalon |
|
Community Name
|
1118 - Avalon East |
|
Community Features
|
Pet Restrictions |
|
Equipment Type
|
Water Heater |
|
Features
|
Balcony, In Suite Laundry |
|
Parking Space Total
|
1 |
|
Rental Equipment Type
|
Water Heater |
Building
|
Bathroom Total
|
2 |
|
Bedrooms Above Ground
|
2 |
|
Bedrooms Total
|
2 |
|
Appliances
|
Water Heater, Dishwasher, Dryer, Refrigerator, Stove, Washer |
|
Cooling Type
|
Central Air Conditioning |
|
Exterior Finish
|
Brick, Vinyl Siding |
|
Foundation Type
|
Poured Concrete |
|
Half Bath Total
|
1 |
|
Heating Fuel
|
Natural Gas |
|
Heating Type
|
Forced Air |
|
Stories Total
|
2 |
|
Size Interior
|
1,000 - 1,199 Ft2 |
|
Type
|
Apartment |
Land
|
Acreage
|
No |
|
Zoning Description
|
R4a[1930] |
Rooms
| Level |
Type |
Length |
Width |
Dimensions |
|
Second Level |
Primary Bedroom |
3.56 m |
3.53 m |
3.56 m x 3.53 m |
|
Second Level |
Bedroom |
3.47 m |
3.1 m |
3.47 m x 3.1 m |
|
Second Level |
Bathroom |
2.71 m |
2.19 m |
2.71 m x 2.19 m |
|
Main Level |
Dining Room |
3.47 m |
2.4 m |
3.47 m x 2.4 m |
|
Main Level |
Living Room |
5.27 m |
4.17 m |
5.27 m x 4.17 m |
|
Main Level |
Kitchen |
3.07 m |
2.68 m |
3.07 m x 2.68 m |
|
Main Level |
Bathroom |
1.31 m |
1.46 m |
1.31 m x 1.46 m |
































