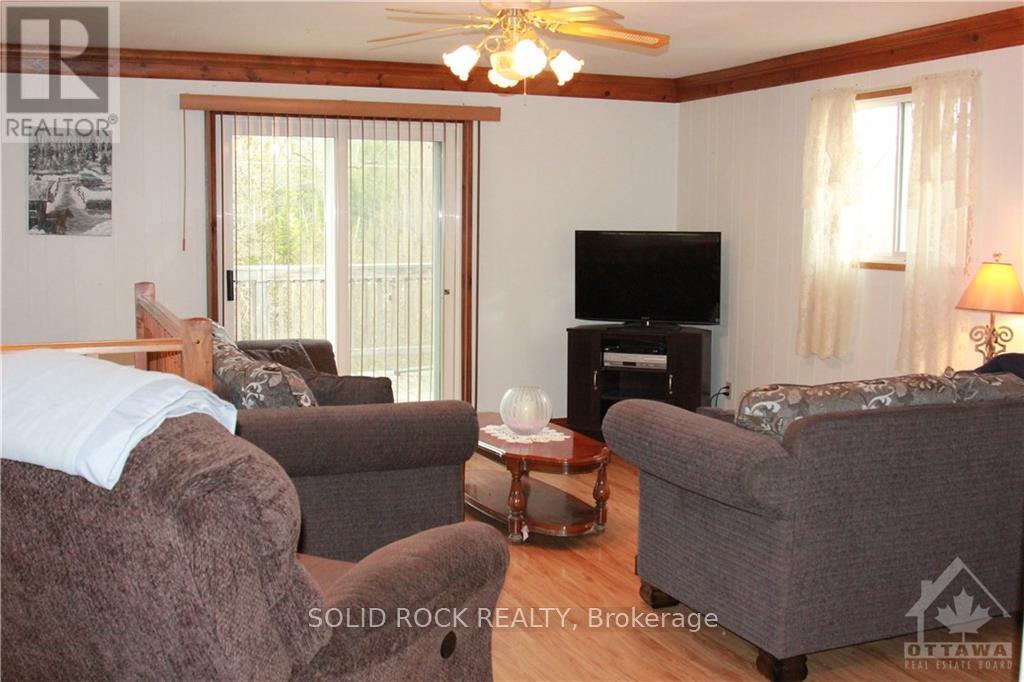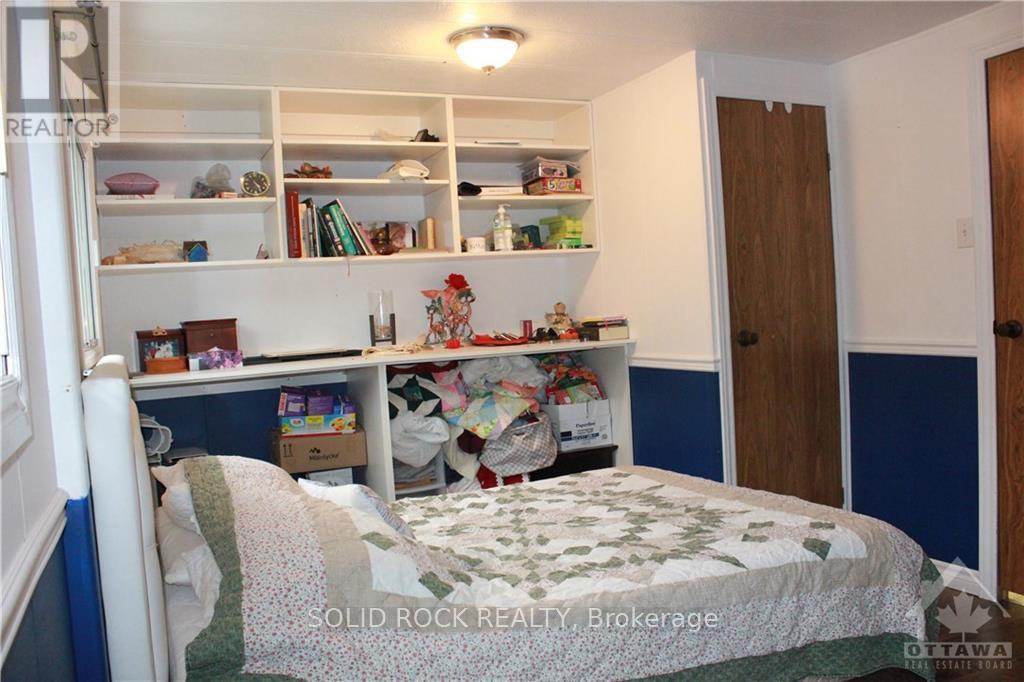2 Bedroom
1 Bathroom
Bungalow
Fireplace
Wall Unit
Forced Air
Acreage
Landscaped
$285,000
Situated on 3.8 acre lot complete with a spring fed pond and stunning grounds which see plenty of wildlife. This perfect starter home features a spacious Kitchen features a wood stove for the chilly nights and ample cupboard and counter space with peninsula. Convenient full bathroom with laundry space. Primary and 2nd bedroom with ample closet space. Formal dining area with bright windows. Spacious living room with wood burning fireplace with access to the verandah. The lower level walk out basement is a canvas to make your own. The expansive verandah overlooks the picturesque property. There are a hand full of gorgeous lakes within minutes of the property and the outdoor rolling hill scenery is second to none. **** EXTRAS **** No exclusions. (id:53341)
Property Details
|
MLS® Number
|
X10418778 |
|
Property Type
|
Single Family |
|
Neigbourhood
|
Quadeville |
|
Community Name
|
572 - Brudenell/Lyndoch/Raglan |
|
Equipment Type
|
Propane Tank |
|
Features
|
Wooded Area, Sloping |
|
Parking Space Total
|
10 |
|
Rental Equipment Type
|
Propane Tank |
|
Structure
|
Deck |
Building
|
Bathroom Total
|
1 |
|
Bedrooms Above Ground
|
2 |
|
Bedrooms Total
|
2 |
|
Amenities
|
Fireplace(s) |
|
Appliances
|
Water Heater, Hood Fan, Stove |
|
Architectural Style
|
Bungalow |
|
Basement Development
|
Unfinished |
|
Basement Type
|
Full (unfinished) |
|
Construction Style Attachment
|
Detached |
|
Cooling Type
|
Wall Unit |
|
Exterior Finish
|
Aluminum Siding |
|
Fireplace Present
|
Yes |
|
Fireplace Total
|
2 |
|
Foundation Type
|
Block |
|
Heating Fuel
|
Propane |
|
Heating Type
|
Forced Air |
|
Stories Total
|
1 |
|
Type
|
House |
Land
|
Acreage
|
Yes |
|
Landscape Features
|
Landscaped |
|
Sewer
|
Septic System |
|
Size Frontage
|
368 Ft |
|
Size Irregular
|
368.03 Ft ; 0 |
|
Size Total Text
|
368.03 Ft ; 0|2 - 4.99 Acres |
|
Zoning Description
|
Rural |
Rooms
| Level |
Type |
Length |
Width |
Dimensions |
|
Main Level |
Living Room |
6.04 m |
4.74 m |
6.04 m x 4.74 m |
|
Main Level |
Dining Room |
4.34 m |
4.03 m |
4.34 m x 4.03 m |
|
Main Level |
Kitchen |
4.03 m |
4.62 m |
4.03 m x 4.62 m |
|
Main Level |
Primary Bedroom |
3.05 m |
5 m |
3.05 m x 5 m |
|
Main Level |
Bedroom |
3.05 m |
4.29 m |
3.05 m x 4.29 m |
|
Main Level |
Bathroom |
2.16 m |
1.83 m |
2.16 m x 1.83 m |
|
Main Level |
Laundry Room |
|
|
Measurements not available |
















