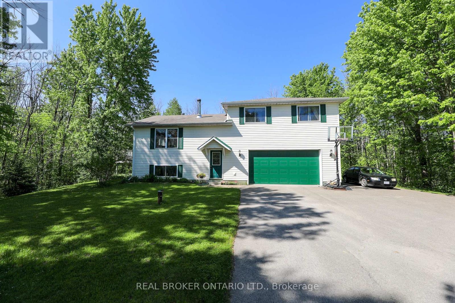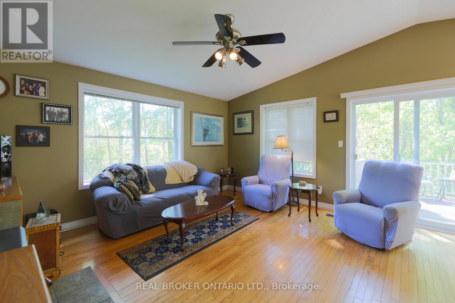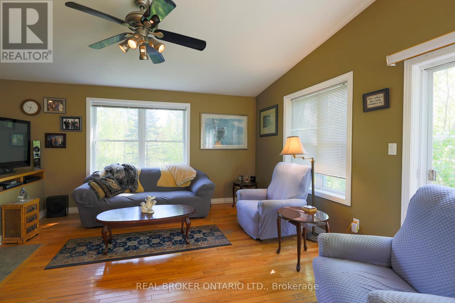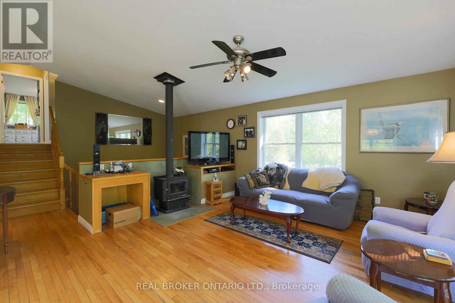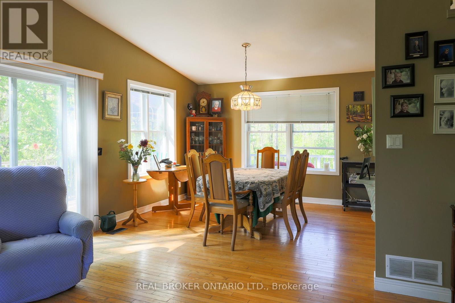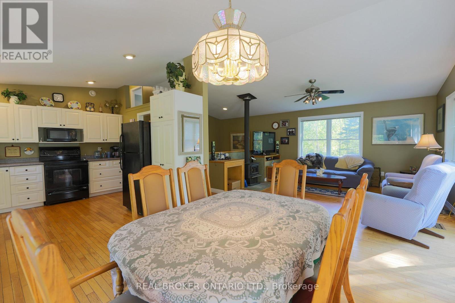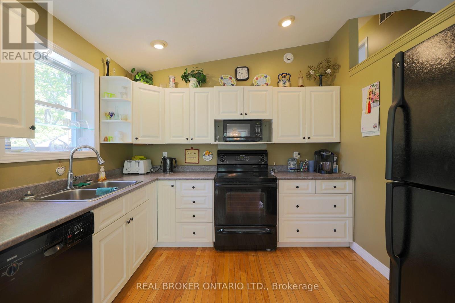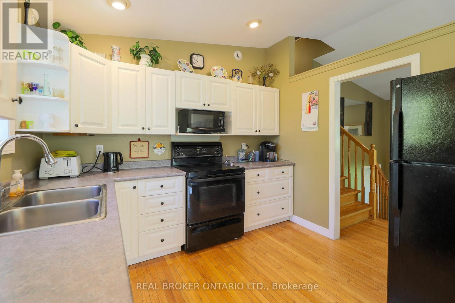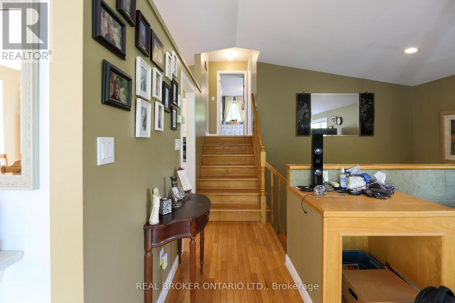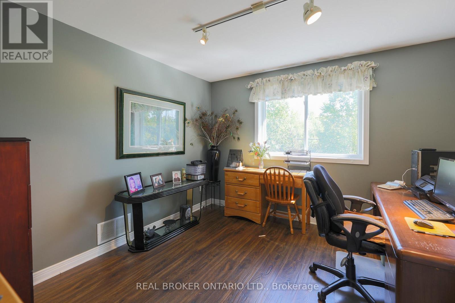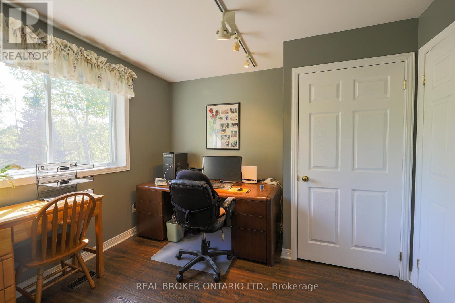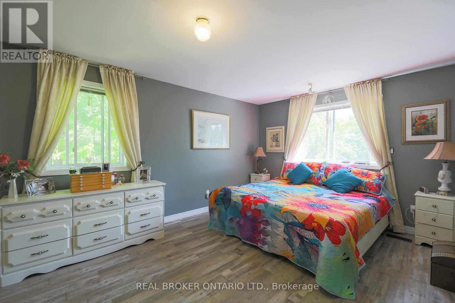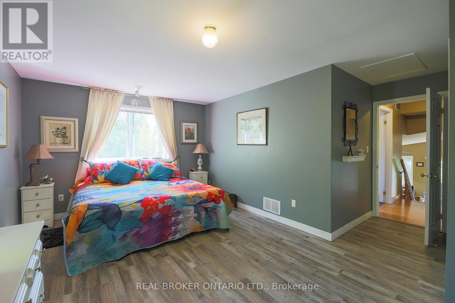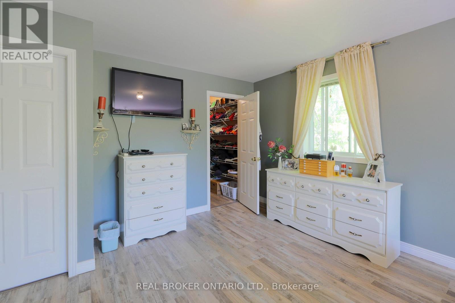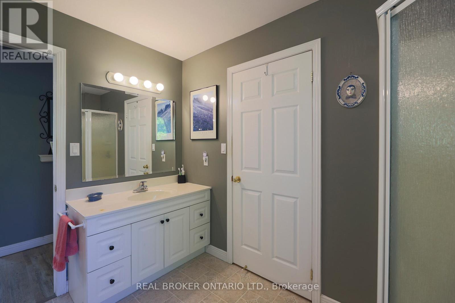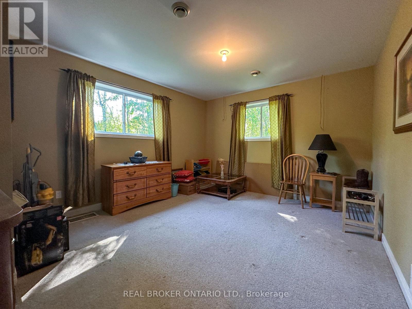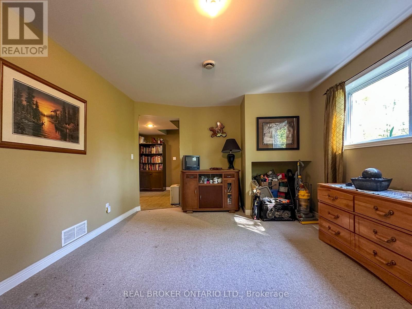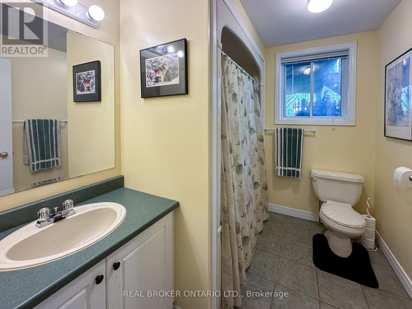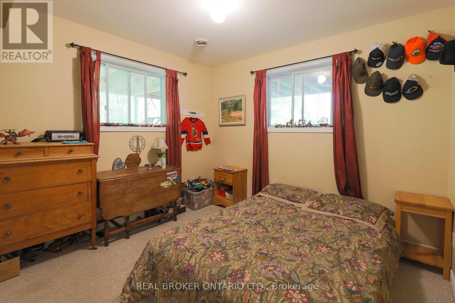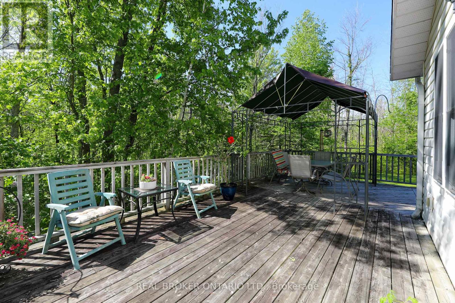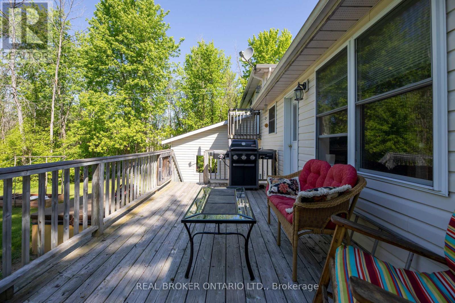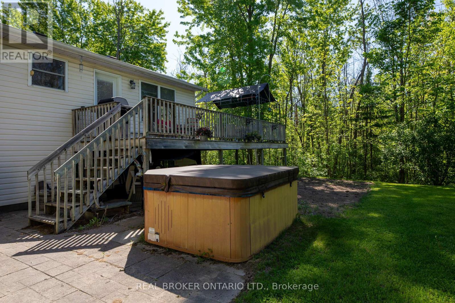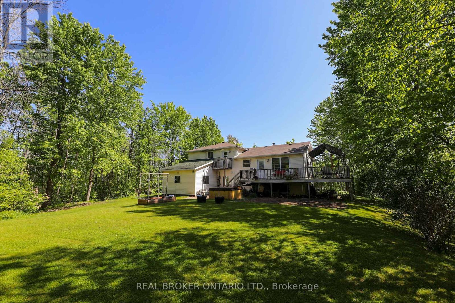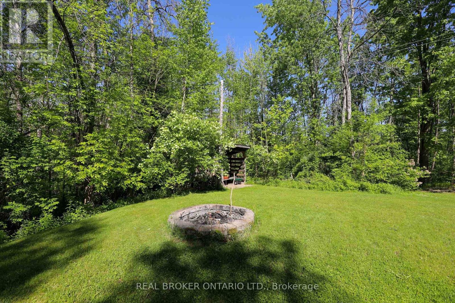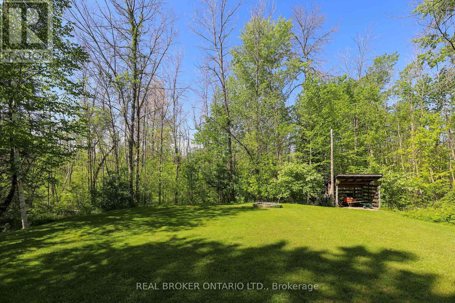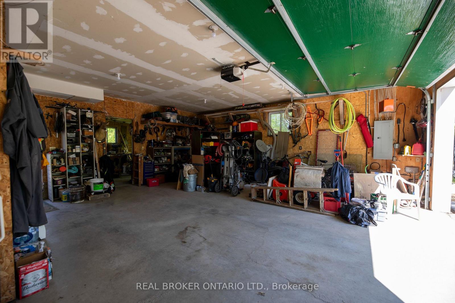3 Bedroom
2 Bathroom
1,100 - 1,500 ft2
Fireplace
Central Air Conditioning
Forced Air
$599,900
Peaceful country living just minutes from Kemptville! This split-level home sits on a beautifully treed approx. 1.150 acre lot and offers 2+1 bedrooms, 2 full baths, and plenty of parking with both an attached 2-car garage and a second detached garage, ideal for hobbyists or extra storage. The bright open-concept layout features a spacious kitchen, dining, and living area with large windows overlooking the private yard. Finished lower level includes a family room, third bedroom, and bath, perfect for guests or home office use. Enjoy year-round comfort with efficient forced-air heating and central air. Located on County Road 44 with easy access to Hwy 416, schools, shops, and amenities in Kemptville. A perfect blend of rural privacy and town convenience. (id:53341)
Open House
This property has open houses!
Starts at:
2:00 pm
Ends at:
4:00 pm
Property Details
|
MLS® Number
|
X12500112 |
|
Property Type
|
Single Family |
|
Community Name
|
803 - North Grenville Twp (Kemptville South) |
|
Parking Space Total
|
6 |
Building
|
Bathroom Total
|
2 |
|
Bedrooms Above Ground
|
2 |
|
Bedrooms Below Ground
|
1 |
|
Bedrooms Total
|
3 |
|
Appliances
|
Garage Door Opener Remote(s), Water Heater, Blinds, Dishwasher, Dryer, Garage Door Opener, Stove, Washer, Refrigerator |
|
Basement Development
|
Finished |
|
Basement Type
|
N/a (finished) |
|
Construction Style Attachment
|
Detached |
|
Cooling Type
|
Central Air Conditioning |
|
Exterior Finish
|
Vinyl Siding |
|
Fireplace Present
|
Yes |
|
Fireplace Type
|
Woodstove |
|
Foundation Type
|
Wood |
|
Heating Fuel
|
Electric |
|
Heating Type
|
Forced Air |
|
Size Interior
|
1,100 - 1,500 Ft2 |
|
Type
|
House |
Parking
Land
|
Acreage
|
No |
|
Sewer
|
Septic System |
|
Size Depth
|
250 Ft ,10 In |
|
Size Frontage
|
200 Ft |
|
Size Irregular
|
200 X 250.9 Ft ; None |
|
Size Total Text
|
200 X 250.9 Ft ; None|1/2 - 1.99 Acres |
|
Zoning Description
|
Ru |
Rooms
| Level |
Type |
Length |
Width |
Dimensions |
|
Second Level |
Dining Room |
3.56 m |
3.13 m |
3.56 m x 3.13 m |
|
Second Level |
Kitchen |
2.93 m |
3.37 m |
2.93 m x 3.37 m |
|
Second Level |
Living Room |
4.52 m |
3.96 m |
4.52 m x 3.96 m |
|
Third Level |
Bedroom |
4.68 m |
3.33 m |
4.68 m x 3.33 m |
|
Third Level |
Bathroom |
3.1 m |
3.15 m |
3.1 m x 3.15 m |
|
Third Level |
Office |
3.32 m |
3.4 m |
3.32 m x 3.4 m |
|
Basement |
Bedroom |
3.12 m |
3.44 m |
3.12 m x 3.44 m |
|
Basement |
Bathroom |
3.03 m |
1.42 m |
3.03 m x 1.42 m |
|
Basement |
Other |
3.84 m |
4.86 m |
3.84 m x 4.86 m |
|
Main Level |
Foyer |
1.81 m |
2.37 m |
1.81 m x 2.37 m |

