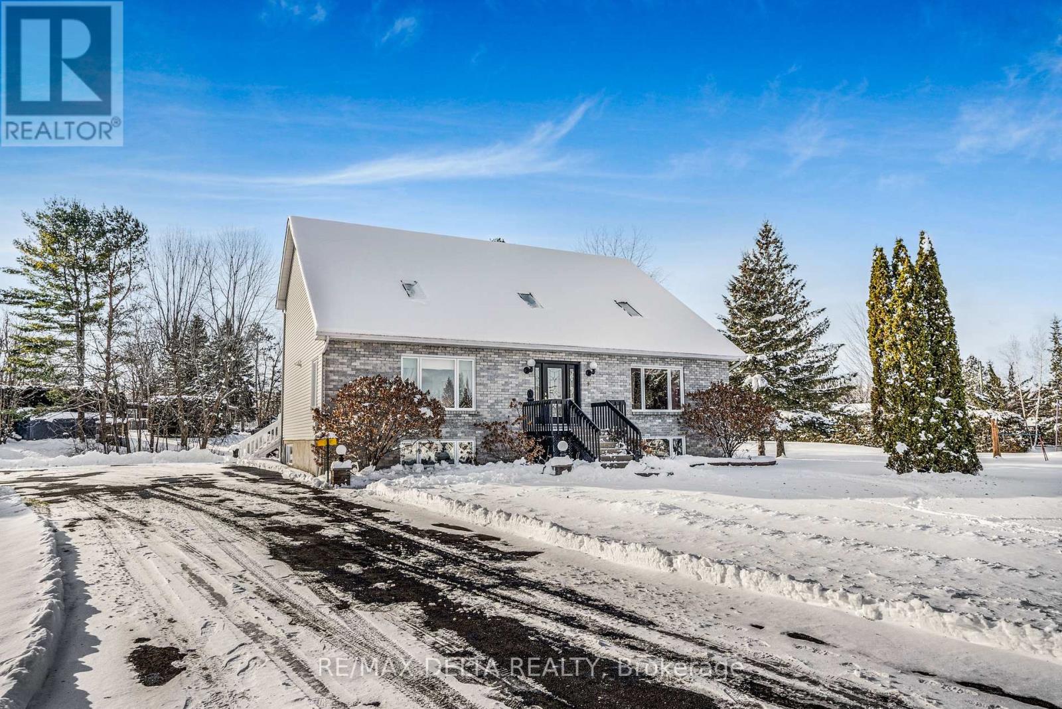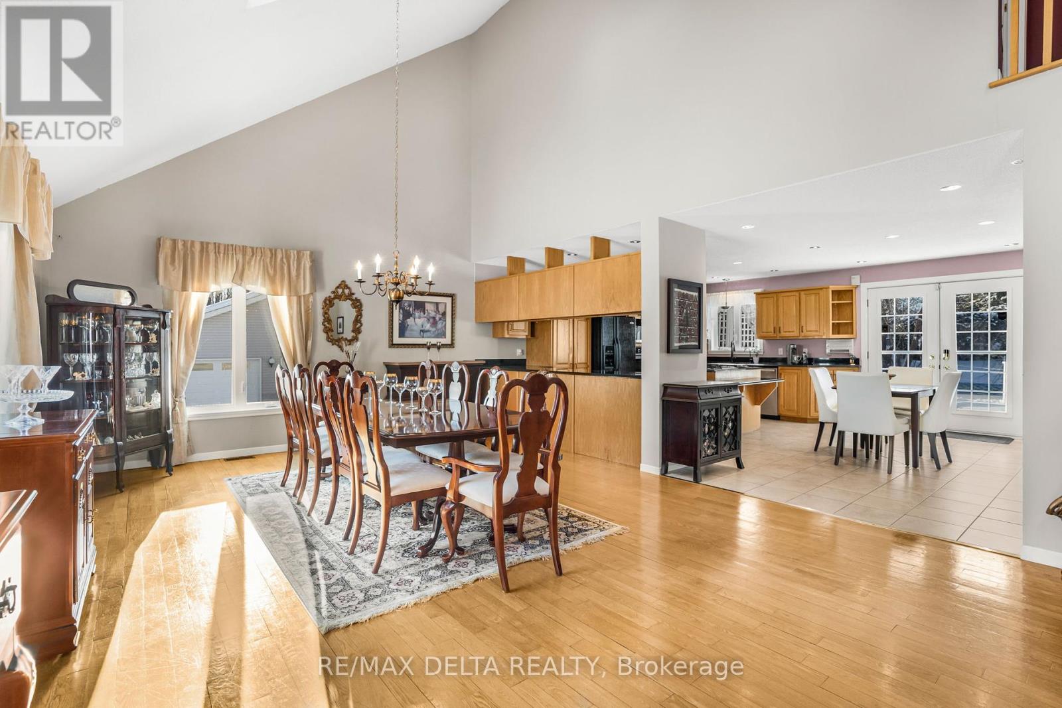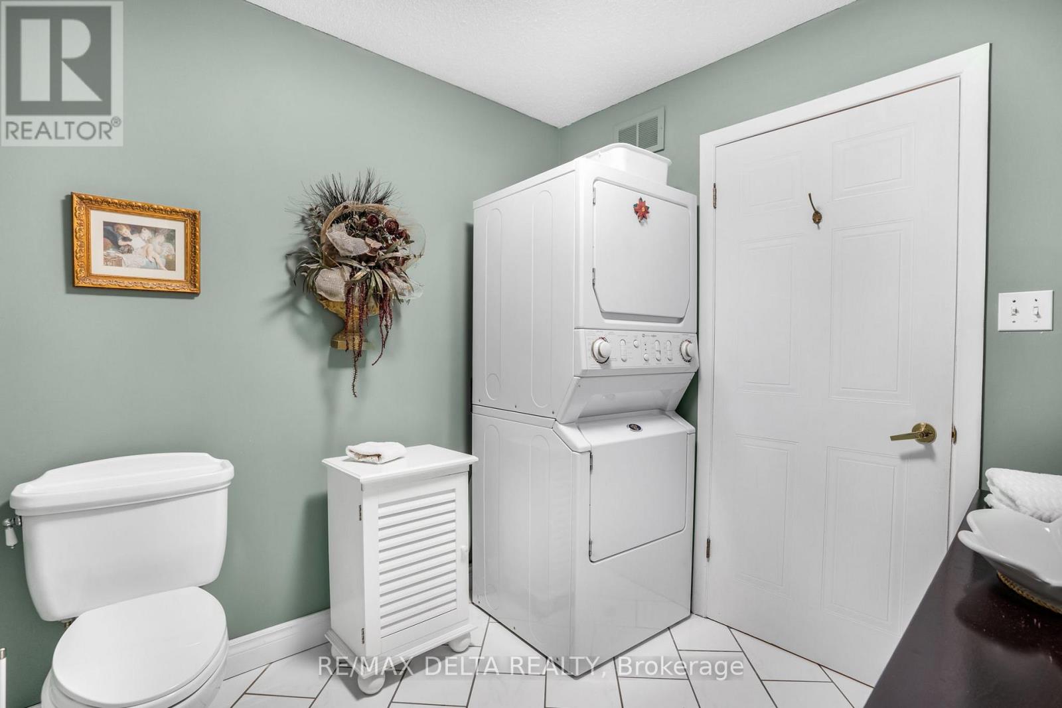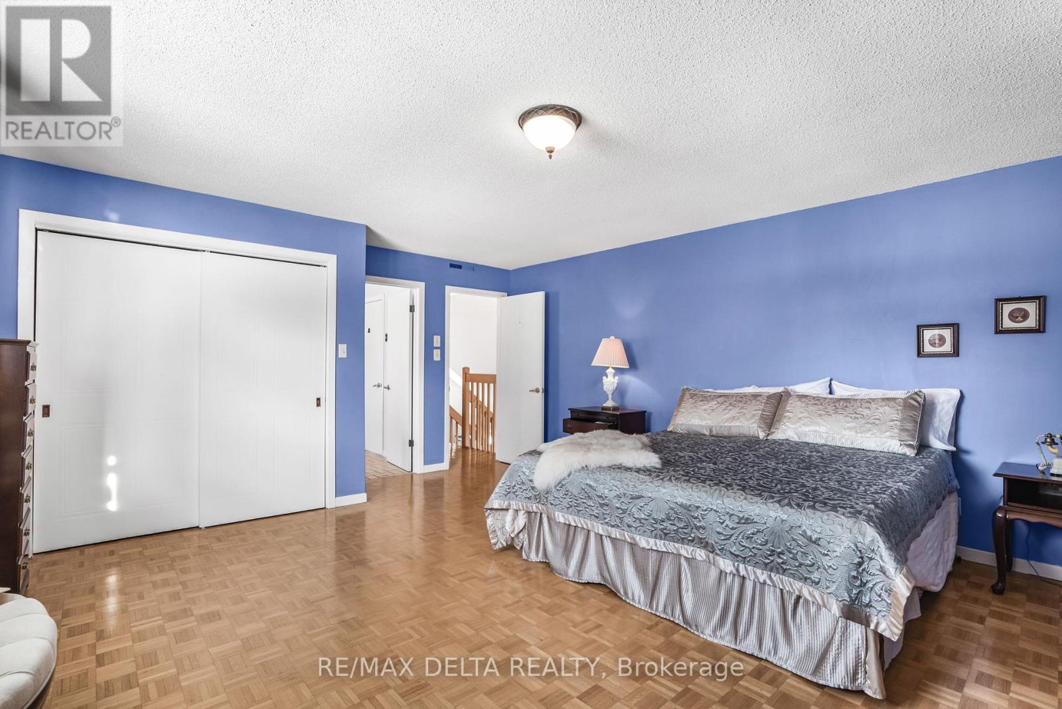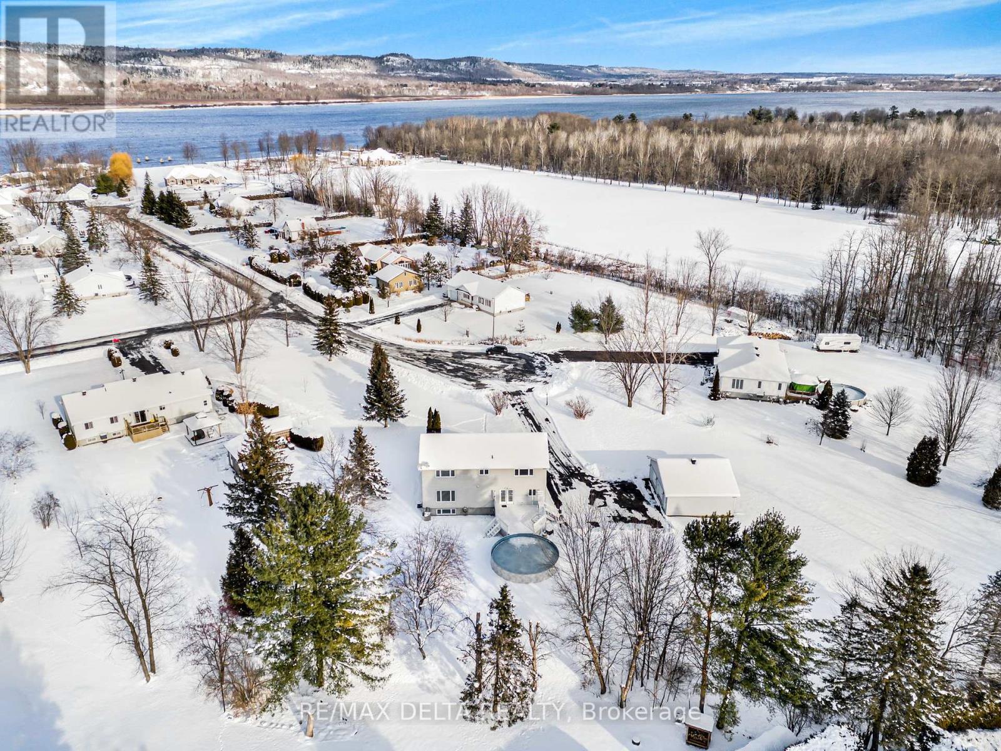4 Bedroom
3 Bathroom
Fireplace
Above Ground Pool
Central Air Conditioning
Forced Air
$685,000
This dream home has the extras and added value you have been looking for! This thoughtfully-designed home on a quiet cul-de-sac offers tons of space, comfort, and versatility on 1.1 acres of land. The welcoming main level has large, bright rooms with skylights and cathedral ceilings, including a spacious living room, dining room, and a family room with an electric fireplace. The equipped gourmet kitchen is beautifully designed with efficiency in mind. Granite counters, beautiful cabinetry. In summer, head outside via the patio doors just off the kitchen -- to enjoy the deck and the above-ground pool. A main floor laundry room and powder room add convenience to everyday living. Upstairs, two spacious bedrooms with a 5-piece cheater ensuite with a therapeutic soaker tub. The bright, finished basement is a big plus, with two additional bedrooms, a recreation room, a workshop, storage & utility rooms and a 3-piece bath. A detached two-car heated garage ensures lots of storage and hobby workspace.Outdoor extras include a heated above-ground pool with a deck, an outdoor shed, and plenty of space for gardening or other fun landscape projects. Included appliances and features are a cooktop, wall oven, dishwasher, two refrigerators, washer and dryer, generator, water treatment system, and pool heater. Smart Heat & Air Remote Control. An ideal choice for families or for professionals working from home! **** EXTRAS **** Generator, pool heater, shed in back yard. (id:53341)
Property Details
|
MLS® Number
|
X11890160 |
|
Property Type
|
Single Family |
|
Community Name
|
614 - Champlain Twp |
|
Features
|
Cul-de-sac, Irregular Lot Size, Flat Site |
|
Parking Space Total
|
10 |
|
Pool Type
|
Above Ground Pool |
|
Structure
|
Deck |
Building
|
Bathroom Total
|
3 |
|
Bedrooms Above Ground
|
2 |
|
Bedrooms Below Ground
|
2 |
|
Bedrooms Total
|
4 |
|
Amenities
|
Fireplace(s) |
|
Appliances
|
Garage Door Opener Remote(s), Oven - Built-in, Range, Water Treatment, Water Softener, Cooktop, Dishwasher, Dryer, Freezer, Oven, Refrigerator, Washer |
|
Basement Development
|
Finished |
|
Basement Type
|
N/a (finished) |
|
Construction Style Attachment
|
Detached |
|
Cooling Type
|
Central Air Conditioning |
|
Exterior Finish
|
Brick Facing, Vinyl Siding |
|
Fireplace Present
|
Yes |
|
Fireplace Total
|
1 |
|
Foundation Type
|
Concrete |
|
Half Bath Total
|
1 |
|
Heating Fuel
|
Natural Gas |
|
Heating Type
|
Forced Air |
|
Stories Total
|
2 |
|
Type
|
House |
|
Utility Power
|
Generator |
Parking
Land
|
Acreage
|
No |
|
Sewer
|
Septic System |
|
Size Depth
|
227 Ft ,3 In |
|
Size Frontage
|
120 Ft |
|
Size Irregular
|
120 X 227.33 Ft ; Irregular |
|
Size Total Text
|
120 X 227.33 Ft ; Irregular|1/2 - 1.99 Acres |
|
Zoning Description
|
Residential |
Rooms
| Level |
Type |
Length |
Width |
Dimensions |
|
Second Level |
Primary Bedroom |
5.65 m |
4.73 m |
5.65 m x 4.73 m |
|
Second Level |
Bedroom 2 |
5.56 m |
4.72 m |
5.56 m x 4.72 m |
|
Basement |
Workshop |
4.64 m |
4.59 m |
4.64 m x 4.59 m |
|
Basement |
Other |
1.67 m |
4.59 m |
1.67 m x 4.59 m |
|
Basement |
Bedroom |
4.64 m |
4.5 m |
4.64 m x 4.5 m |
|
Basement |
Bedroom |
4.13 m |
4.5 m |
4.13 m x 4.5 m |
|
Basement |
Recreational, Games Room |
7.91 m |
4.59 m |
7.91 m x 4.59 m |
|
Main Level |
Kitchen |
3.4 m |
4.97 m |
3.4 m x 4.97 m |
|
Main Level |
Eating Area |
2.41 m |
4.98 m |
2.41 m x 4.98 m |
|
Main Level |
Dining Room |
6.67 m |
4.23 m |
6.67 m x 4.23 m |
|
Main Level |
Living Room |
7.77 m |
4.42 m |
7.77 m x 4.42 m |
|
Main Level |
Family Room |
5.16 m |
4.67 m |
5.16 m x 4.67 m |

